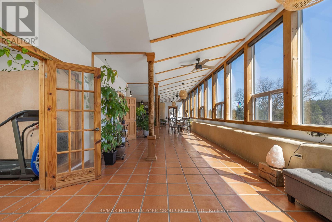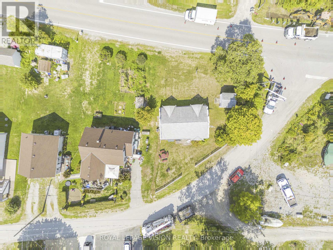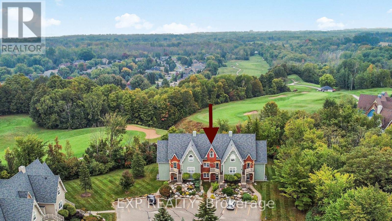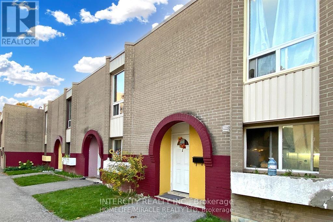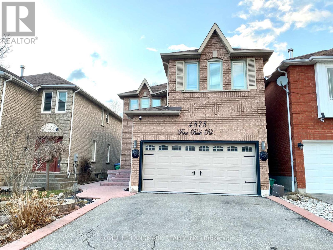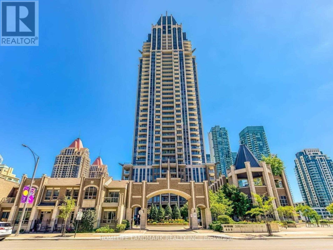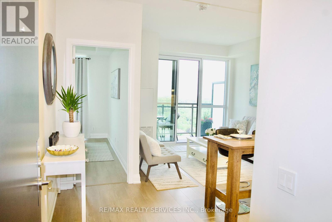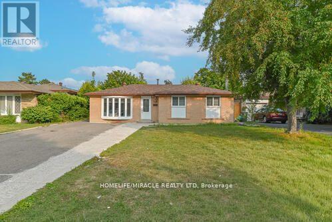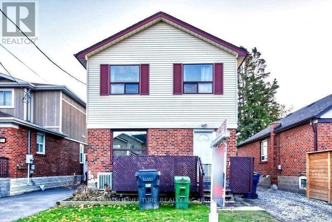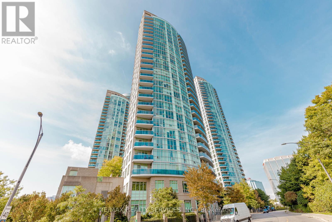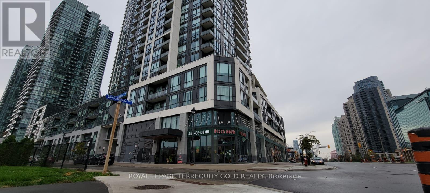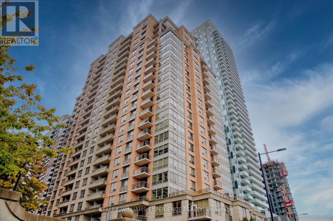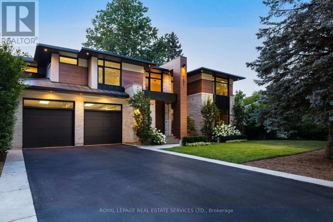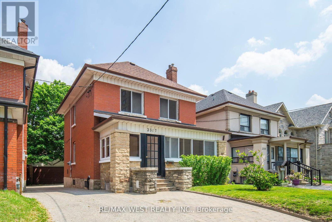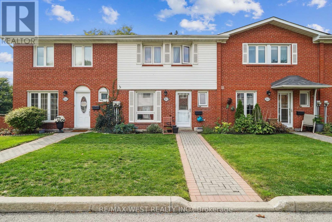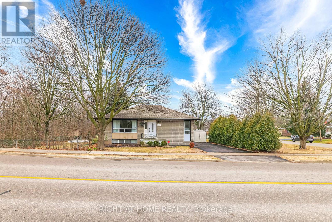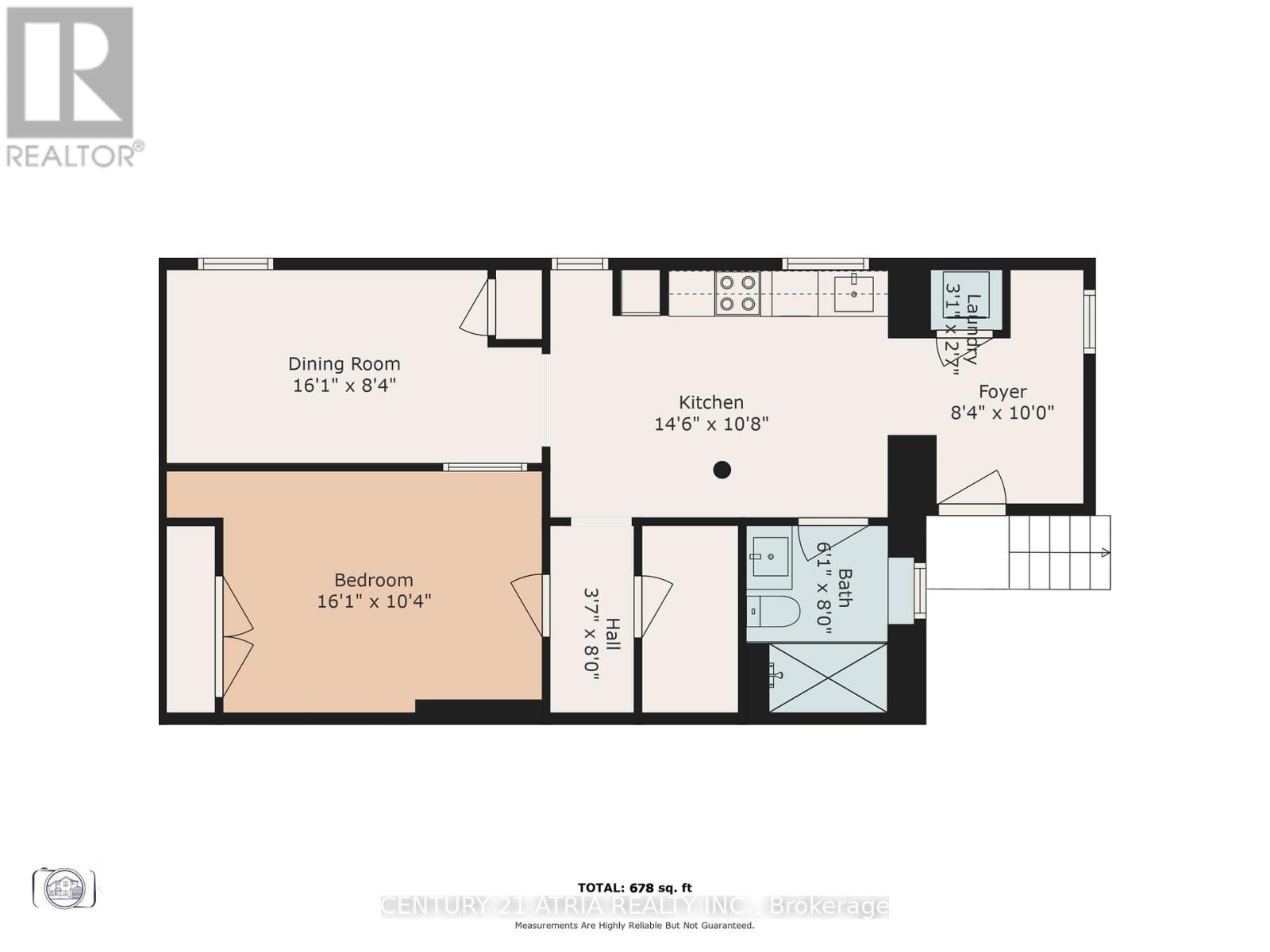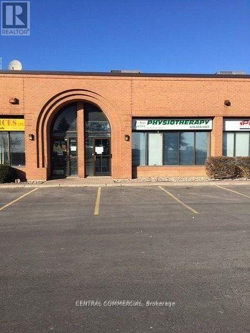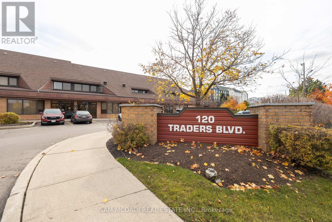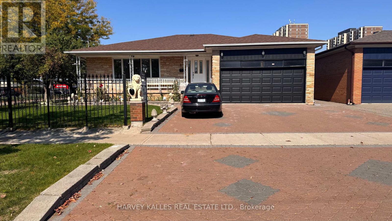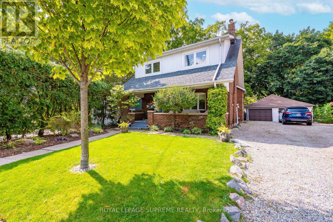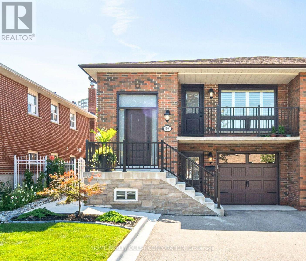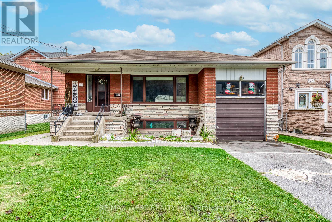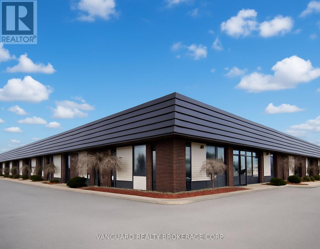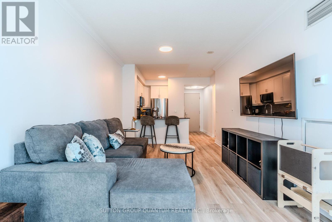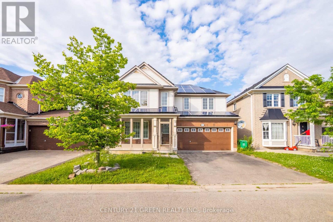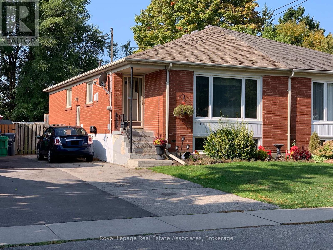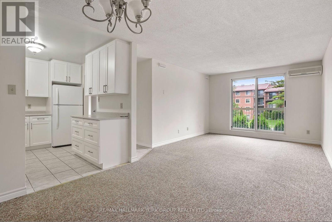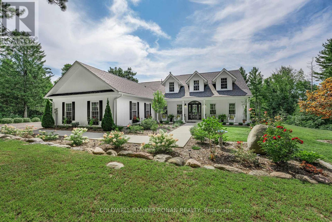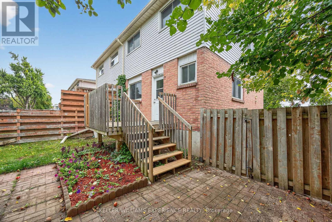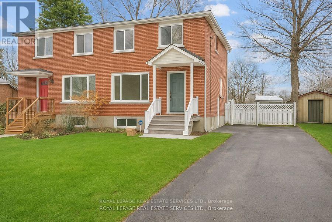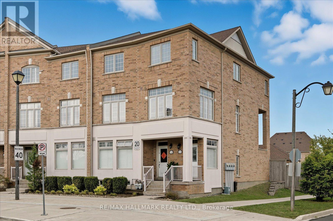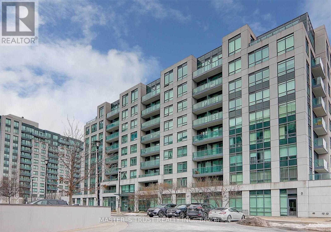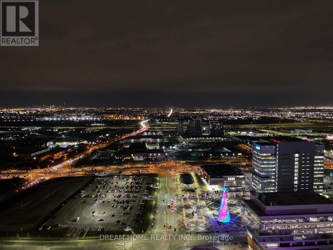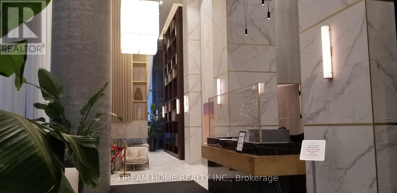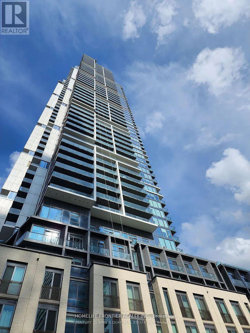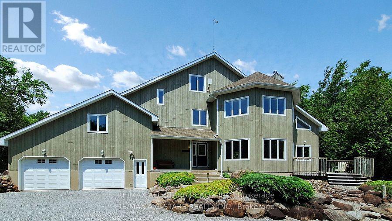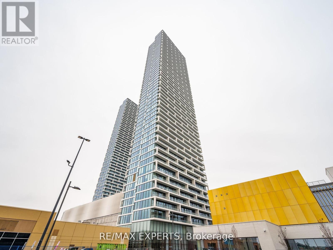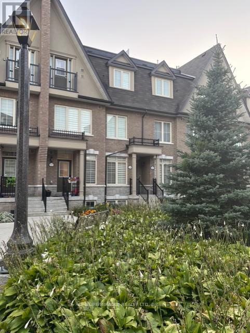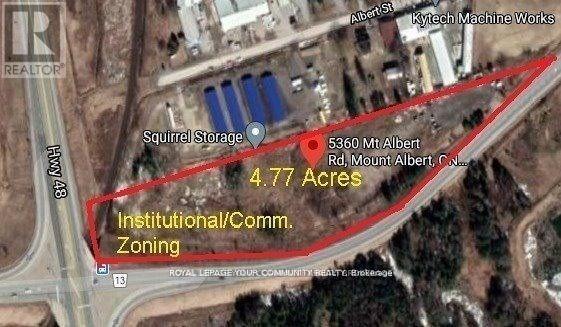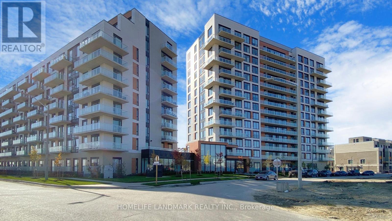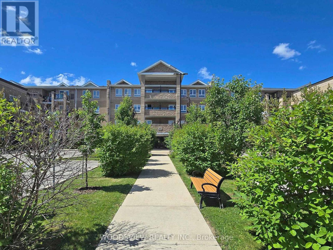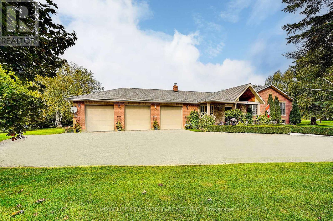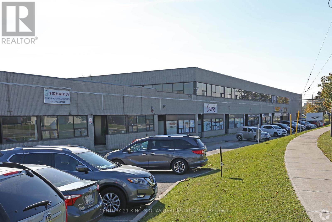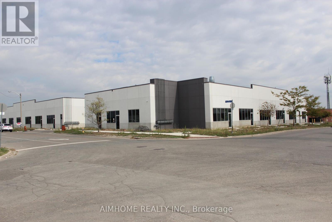1375 Queensborough Road
Madoc, Ontario
This Exceptional 4-bed, 2-bath Earthship Bungalow, boasts over 3000 sq. ft. of eco-friendly living space! Nestled on 20 acres of picturesque land with a tranquil stream, Built in 2011, this home welcomes you with a grand open-space hallway flooded with natural light. Enjoy passive Solar heating through south-facing windows, complemented by a charming wood-burning fireplace. With spacious bedrooms, a functional kitchen, and a luxurious soaker tub in the second bath, every detail exudes comfort and elegance. Great as a primary residence or your our getaway retreat! Step into your own tropical oasis with Terra-Cotta tiles and tasteful finishes throughout. Meticulously maintained, this home reflects true pride of ownership! (id:49187)
12874 Old Lakeshore Road
Wainfleet (Lakeshore), Ontario
Don't miss this rare opportunity to own an adorable 3-bedroom all-season cottage next to the Long Beach Conservation Area, with walking access to the sandy shores of beautiful Lake Erie.Thoughtfully updated with heating, air conditioning, a new water pump, owned water heater, and holding tank, this home is move-in ready and perfect for year-round enjoyment.Inside, you'll love the soaring vaulted ceilings and bright open layout, complete with an upperloft that offers plenty of additional sleeping space for family and guests. A garage-sized shed(103 x 103) provides ample storage for all your beach toys and outdoor gear.Nestled on a quiet dead-end street, the property combines privacy with convenience, offering quick access to Lakeshore Road. You'll also be just minutes from two golf courses, the famous DJs Roadhouse and the shopping, dining, and boutique experiences of thriving Port Colborne.All furniture is included as-is, making this a fantastic investment property, a weekend retreator a year-round lakeside escape. (id:49187)
222 - 170 Snowbridge Way
Blue Mountains, Ontario
Licensed for Short-Term Rentals! This beautifully designed 2-bedroom, 2-bathroom upper-level condo is located in the sought-after Historic Snowbridge community at Blue Mountain Resort. With its established rental potential, this property offers an ideal opportunity for investors or those seeking a four-season getaway. Enjoy unobstructed golf course views from the private balcony, primary bedroom, and dining area, setting the scene for morning coffee or an evening glass of wine. The open-concept layout features soaring vaulted ceilings, oversized windows that flood the space with natural light, and a cozy gas fireplace for après-ski relaxation. The spacious primary suite includes a private 4-piece ensuite, while the second bedroom and full bath provide comfort for family and guests. This unit also features convenient in-suite laundry, a ski locker for secure storage, and access to a seasonal outdoor pool exclusively for owners and guests. With strong short-term rental demand in the Blue Mountain area, this property combines personal enjoyment with consistent income-generating potential. Owners and visitors alike will love the free resort shuttle offering direct access to Blue Mountain Village, ski hills, restaurants, shops, and nightlife. In summer, enjoy nearby private beaches, golf courses, and scenic hiking trails. Whether its skiing, hiking, relaxing, or entertaining, Historic Snowbridge is the ultimate four-season escape and a proven short-term rental investment. (id:49187)
7 - 61 Driftwood Avenue
Toronto (Glenfield-Jane Heights), Ontario
For Investor or First Time Home Buyer To Buy An Affordable, Spacious, Bright 2 Storey, 3 Bedroom Condo Townhouse,Walkout To Fenced Backyard, Ensuite Laundry. Close To All Amenities, Hwy 401, 400 And Shopping Malls. Minutes To York University, And New Finch LRT Subway. (id:49187)
Basement - 4878 Rosebush Road
Mississauga (East Credit), Ontario
Spectacular bright newly professionally renovated basement apartment features quartz kitchen counter, newer appliances ,laminate floors throughout . Large bedroom with two windows, closet and 3 piece bath(shower) , No pets and no smoking. Close to GO , parks, schools , worship center.Tenants pay 30% of utilities as per utility bills. (id:49187)
2402 - 388 Prince Of Wales Drive
Mississauga (City Centre), Ontario
2 Bedrooms plus bedroom size Den. SW exposure, Desired layout, Large Corner unit. 2 Full Bath. Fully furnished, Underground Parking, Frontload Washer & Dryer, 9' ceiling, Large Balconey, Lakeview, Lots of Sunshire. one of the most unique and desired building close to Sheridian College , SQ1 mall, Transit Terminal. Walk distance to all amenities @ SQ1. (id:49187)
1904 - 15 Lynch Street
Brampton (Queen Street Corridor), Ontario
Beautiful and modern 1-bedroom, 1-bath condo located in one of Bramptons most desirable buildings, directly across from Peel Memorial Hospital. This open-concept unit features 9-foot ceilings, laminate flooring, floor-to-ceiling windows in the bedroom, a walk-out balcony with stunning views, and a sleek kitchen with stainless steel appliances. Enjoy top-tier amenities including 24/7 security, fitness and yoga studios, party and meeting rooms, lounge, and indoor/outdoor childrens play areas. Just steps to the hospital, Brampton GO Station, Gage Park, City Hall, restaurants, library, and Algoma University. (id:49187)
6 Beechwood Crescent
Brampton (Avondale), Ontario
Absolutely stunning, spacious and beautiful 3+2 bedrooms detached home on a premium 55 x 125 ft lot, in high demand area near Bramlea mall and Bramlea GO station. High demand and family friendly area! Functional layout on the main floor featuring Living, Dining, kitchen and 3 good size rooms. No carpet in the whole house. Upgraded kitchen with quartz counter top. Separate side entrance leading to the spacious two bedroom basement. Extended sunroom for family fun and walk out to the spacious backyard. Near to Mall, Transit, Schools, Parks, Recreation centre, Highway 410 and 407, near to Bramlea GO station. Very good opportunity for the buyers and investors! (id:49187)
Main Fl - 53 Burlingame Road
Toronto (Alderwood), Ontario
Main Floor-Bright & Spacious Home With Lot Of Windows For Natural Light. Beautiful Kitchen With Back Splash. Both Bedrooms With Closets. Walking Distance To Go Station, Sherway Gardener, Amenities, Qew 427 In South To Esterbrook. (id:49187)
1203 - 90 Absolute Avenue
Mississauga (City Centre), Ontario
Absolutely Stunning !! 2 Bed 2 Bath Corner Unit In The Sqaure One of Mississauga. Unobstructed Views Of The Toronto Skyline. Floorplan Offers Open Concept Layout. Galley Style Eat-In Kitchen W/Granite Countertops, Pantry, Ss Appliances And W/Walkout To Balcony. One Under Ground Parking + Locker in Basement . Steps To Square One , Transit And Hwy 403. (id:49187)
2405 - 4011 Brickstone Mews
Mississauga (City Centre), Ontario
Experience modern living in this stunning suite with 9 ft ceilings, floor-to-ceiling windows, and an open-concept layout. Features upgraded floors, stylish lighting, and a sleek kitchen with stainless steel appliances and granite countertops. Enjoy a spacious living/dining area with walk-out balcony and panoramic views. Steps to Square One, Celebration Square, YMCA, transit/GO, fine dining, and more. Easy access to Hwy 403/401/QEW. (id:49187)
2315 - 5233 Dundas Street W
Toronto (Islington-City Centre West), Ontario
Welcome to your new home in the heart of Etobicoke! This bright and spacious 2-bedroom, 2-bath condo offers over 1100 sq. ft. of comfortable living in a location that simply can't be beat. With Kipling Transit Hub that includes not only subway but Go Transit and MiWay just a 2-minute walk away and easy access to the Gardiner, 427, and QEW, commuting downtown, to the airport, or anywhere in the GTA is a breeze.Inside, you'll love the freshly renovated kitchen featuring quartz counters and an open-concept designperfect for cooking, entertaining, or simply enjoying time with family and friends. The living and dining/den area is large and inviting, highlighted by 9-foot ceilings, elegant crown molding, and a stylish accent brick wall that adds warmth and character to the space. Step out to your private balcony and take in the stunning, unobstructed sunset views.Both bedrooms are generous in size, each with walk-in closets and custom built-ins for plenty of storage. The primary suite includes a luxurious 5-piece ensuite, making it the perfect retreat at the end of the day. With only 8 units on the floor, you'll enjoy peace and privacy with less hallway traffic. This well-cared-for home also comes with two parking spots and a large locker, adding convenience and value.The building offers resort-style amenities including an indoor pool, hot tub, sauna, gym, billiards, virtual golf, party room, BBQ area, and more. Step outside and you're minutes from Farm Boy, Sherway Gardens, Islington Golf Club, Starbucks, restaurants, shops, and the brand-new Civic Centre currently under construction down the street. (id:49187)
1471 Rogerswood Court
Mississauga (Lorne Park), Ontario
Exceptional Luxury home and incredible backyard oasis. A rare opportunity in prestigious Lorne Park, this custom-built luxury home perfectly blends architectural sophistication, privacy, and resort-style living on an ultra-private, professionally landscaped court lot. Surrounded by mature trees and located minutes from Rattray Marsh, Jack Darling Park, and Port Credit on Lake Ontario, the home offers serene living with unbeatable access to Clarkson Village, GO Station (5 mins), and QEW (7 mins). The exterior boasts natural limestone, stucco, longboard siding, upgraded windows, roof shingles, and automated soffit lighting. An extra-long driveway leads to the attached double garage with two subterranean car lifts offering rare indoor parking for four vehicles. The spectacular backyard oasis redefines outdoor luxury with a 20 x 36 saltwater pool, waterfall, stone coping, and a boardwalk. Entertain or unwind under the custom Lanai, complete with wood-slat ceiling, gas fireplace, Wi-Fi speakers, and retractable sunscreens. Stone patios, cedar hedges, artificial turf and BBQ gas line complete this private retreat. Inside, the masterfully finished space radiates refined elegance with custom hardwood floors, oversized porcelain tiles, walnut chevron doors, a glass-panel staircase, ambient lighting, and smart home features including app-controlled Wi-Fi audio, 8-camera DVR surveillance, and a fully monitored security system. Enjoy radiant floor heating, dual HVAC systems, 2 steam humidifiers, and 2 air conditioners. The chefs kitchen with a skylight, oversized island, premium appliances, a walk-in pantry, and a walkout to your outdoor paradise, is sure to impress. Grand living areas, spa-inspired bathrooms, and 4 upper bedrooms with 3 luxe bathrooms offer comfort and style. The walk-up basement features a recreation room, gym with sauna, steam shower, wet bar, and a soundproof theatre/golf simulator room a dream for entertainers and families alike. The best of everything! (id:49187)
2317 Weston Road
Toronto (Weston), Ontario
Priced To Sell!! Attention First Time Home Buyers And Investors! This Is The Perfect House For You Sitting On A Great Size Lot! Step Inside This Well Maintained Detached 3 Bedroom 2-Storey Home With Tons of Potential Located In Prime Weston Village! Rental Income Potential W/ Separate Basement Entrance W/ 3PC Bathroom Making It Simple To Covert Into In law Apartment. Outside Features A Long Private Driveway With Ample Parking To Accommodate The Entire Family! Fully Brick Detached Garage At Back Wide Enough For All Types Of Vehicles And Additional Storage! Fantastic Location As Everything Is Within Walking Distance! Close To Shopping Plaza, Schools, Supermarket, & Parks, and Highway 401. Minutes To Airport, UP Express Train And Metro Linx, Mount Dennis Transit Hub. (id:49187)
2 - 52 Old Burnhamthorpe Road
Toronto (Eringate-Centennial-West Deane), Ontario
Exceptional opportunity to own a beautiful 3-bedroom executive townhome in the highly sought-after Markland Wood/Centennial Park neighbourhood. Nestled in a rarely offered, well-managed complex, this home backs onto a serene park and ravine, offering privacy and scenic views. Featuring hardwood and ceramic flooring throughout, a spacious living room with walkout to a private deck, and a fully finished basement family room with walkout to a fenced yard perfect for entertaining or relaxing. The primary bedroom boasts a walk-in closet and ensuite. Jacuzzi tub in main bath. Enjoy the convenience of an upgraded kitchen with extended cabinetry, pot lights throughout, and ample storage space. Maintenance-free living with snow removal and landscaping provided by the management. Ideally located close to shopping, public transit, Centennial Park, and top-rated schools. (id:49187)
2076 Constance Drive
Oakville (Fd Ford), Ontario
Back To Ravine 3-Bed Bungalow In Prestigious Eastlake Oakville. Walking Distance To Best Schools. EJ James, Maple Grove Public, Oakville Trafalgar High School. Mins Drive To Qew, 403, The Lake, Dt Oakville Clarkson GO. (id:49187)
Basement Front Unit - 451 Lansdowne Avenue
Toronto (Roncesvalles), Ontario
Welcome to 451 Lansdowne Avenue, a legal, newly renovated rental property located in one of Toronto's most vibrant neighborhoods. This front-facing basement unit combines comfort, functionality, and modern design at an affordable price point. Features include: Bright, functional layout with straight kitchen and combined dining space; Modern kitchen with undermount task lighting and brand new, full size appliances; 1 bedroom plus den or home office (or both!); In-suite laundry, brand new and unused; Privately controlled and newly installed high efficiency heating and cooling units; Private entrance; Clear height of approx. 7, with slightly lower in isolated areas due to bulkheads (see pictures); Neighborhood Highlights: Close to public transit TTC subway station (7 min walk), GO Train (15 min walk); Walking distance to parks, cafes, restaurants, grocery stores, and shopping; Nearby schools, libraries, and recreational facilities; Minutes from the vibrant Bloor St West, Dundas West, and Little Portugal areas (id:49187)
45a - 1170 Sheppard Avenue W
Toronto (York University Heights), Ontario
Welcome to 1170 Sheppard Ave. 1400 SqFt of Retail / Industrial Space For Lease. The zoning is 'Employment Light Industrial Zone' and it allows for many different uses but NO Restaurant as per management . ***Excellent Transit Score of 82*** Conveniently located off of Highway 401, at Sheppard & Allen Road, with Downsview Park Go Station and Finch West Station (Line 1 Yonge/University) minutes from property. Bus Lines Nearby Include: 117 Alness-Chesswood, 384 Sheppard West Night, 106 Sentinel, 108 Driftwood.High Traffic Area with Service Ontario in the complex and York University, Costco Wholesale, The Hangar, Yorkdale Shopping Center, Walmart Supercenter and lots of residential nearby! ***Unit is visible from the main road offering unparalleled visibility and access*** (id:49187)
204 - 120 Traders Boulevard E
Mississauga (Gateway), Ontario
Step into a workspace that perfectly blends professionalism with functionality. This commercial office presents an excellent opportunity to expand your business, featuring three private offices, a spacious meeting room, a private deck and a modern bathroom. The open layout design allows for endless possibilities for customization making it ideal for work stations, a reception area, or a tailored set-up to meet your business needs. Well-maintained, bright, and versatile, this space provides an inviting and productive environment for professionals seeking a central location with flexibility and modern amenities. Elevate your business in this exceptional environment, your new chapter of success begins here! (id:49187)
6 Raven Road
Toronto (Rustic), Ontario
Welcome to this spacious and beautifully designed bungalow on a huge 80 x 100 foot lot, offering a perfect blend of comfort and functionality! Step into a bright, open-concept living, dining, and family room ideal for gatherings and everyday living. The large kitchen with its sun-filled eat-in area makes meal times a true pleasure. The main floor features three generous bedrooms, each offering plenty of natural light and space.The fully finished basement is a home within a home complete with its own expansive living and dining areas, a second full-sized kitchen with eat-in space, and laundry. Whether for extended family, entertaining, or extra living flexibility, this lower level adds incredible value.This is a rare opportunity to LIVE in a large bungalow with room for everyone, thoughtfully laid out for both relaxation and entertaining. A true gem ready to welcome its next family! Located in the very sought after neighbourhood of Rustic, close to family style bakeries, TTC andYorkdale Mall it checks all the BOXES!!! (id:49187)
10 King Street Crescent
Toronto (Weston), Ontario
Nestled on a quiet cul-de-sac in Old Weston Village, this 2-storey, 3-bedroom detached home offers rare tranquility in the city. Backing onto the Humber River and trail, it provides peaceful views and direct access to nature, all while being just minutes from the UP Express, TTC, Weston Lions Park, schools, shops, and many more community amenities. Start your mornings with coffee or tea on the large front porch, or unwind in the private backyard, where sweeping views of the river and trail create a serene backdrop. Full of character, the home features beautiful original wood trim throughout, including a spacious primary bedroom with more picture-perfect views. The 4 piece bathroom also includes a skylight which floods the space with tons of natural light. This home offers the perfect balance of peaceful, park-side living and convenient city access with a friendly, close-knit community right outside your door, youll feel at home from the moment you arrive. Dont miss the chance to own this rare gem! (id:49187)
4190 Bishopstoke Lane
Mississauga (Rathwood), Ontario
Step into timeless European elegance reimagined with modern flair. This fully renovated raised bungalow has been completely transformed with top-tier finishes and craftsmanship, offering the perfect balance of luxury, comfort, and everyday functionality. Nestled in Mississaugas highly sought-after Rathwood community, just minutes from Square One, City Centre, and all major amenities, this home delivers both style and convenience.The bright, open-concept main level features seamless hardwood and ceramic floors, pot lights, and oversized windows that flood the space with natural light. A chef-inspired kitchen with sleek quartz counters and premium cabinetry is designed for both everyday living and entertaining. With 3+1 spacious bedrooms and 2 spa-like bathrooms, the layout is ideal for families or multi-generational living.The fully finished lower level is a true bonus, with three separate entrances (two front, one rear) offering endless possibilities for a private in-law suite, rental income, or extended family use. Step outside to a professionally landscaped yard complete with a wraparound concrete walkway and patio, perfect for gatherings and low-maintenance living. Parking for four vehicles plus a garage ensures plenty of space.Recent upgrades including a newer roof, windows, and doors mean this home is truly move-in ready. All of this is set within a family-friendly neighbourhood, walking distance to top-rated schools, parks, shopping, and transit, with quick access to highways, the upcoming Hurontario LRT, Sheridan College, and U of T Mississauga. A rare opportunity to own a fully updated gem in one of Mississaugas most desirable communities. (id:49187)
65 North Park Road
Toronto (Maple Leaf), Ontario
Welcome to 65 North Park Drive, nestled on one of the most desirable streets in the Maple Leaf community. This solid, well-kept bungalow sits proudly on an incredible 47 x 265 ft lot, offering space, comfort, and endless potential. Over the years, this very street has become a sought-after address for custom-built luxury homes and executive mansions, making this property an excellent opportunity to join a growing enclave of prestige residences.Inside youll find three bright bedrooms, a spacious living and dining area with crown moulding, and a finished lower level with a separate entrance and second kitchenideal for an in-law suite, rental apartment, or private retreat.Families will appreciate the walkable access to Maple Leaf Public School, St. Fidelis Catholic School, and Chaminade College School, as well as several nearby secondary options. Outdoor enthusiasts can enjoy weekends at Maple Leaf Park, a neighbourhood favourite with playgrounds, sports fields, and tennis courts, or take advantage of Queens Greenbelt Park and the Black Creek Trail, connecting to the Humber River system for cycling and nature walks.With quiet, tree-lined streets, a strong sense of community, and unbeatable conveniencejust minutes to Hwy 401, public transit, Yorkdale Mall, and local bakeries and shopsthis home blends suburban charm with city accessibility. Whether youre looking to move right in, renovate, or design your own dream estate, this property is a rare find in one of Torontos most family-friendly and upward-moving pockets. (id:49187)
2650 Slough Street
Mississauga (Northeast), Ontario
Rare opportunity to acquire a professionally managed multi-tenant industrial property in the heart of Mississauga. Offering 20,483 square feet on 1.54 acres, the building features nine units with truck-level shipping and is fully leased, generating stable income. Strategically located minutes from Pearson International Airport and Malton GO Station, with excellent access to Highways 401, 403, 407, 409, and 427, this asset provides a compelling value-add opportunity in one of the GTAs most desirable industrial hubs. (id:49187)
706 - 2087 Lake Shore Boulevard W
Toronto (Mimico), Ontario
Live steps from the lake in this beautifully renovated and move-in-ready 1-bedroom suite at 2087 Lake Shore Blvd W. Located in an upscale, waterfront condo community, Suite 706 offers modern upgrades, generous living space, and resort-style amenities. Enjoy 9-ft ceilings, new light hardwood floors (2025), an open-concept layout, and a spacious living area perfect for relaxing or working from home. The suite includes custom built-ins and California shutters. The kitchen is upgraded with granite counters, a stone backsplash, and stainless steel appliances including a new fridge (2021) and microwave (2023). The suite also features a washer/dryer combo (2021) and a new heat pump (2024) for energy-efficient comfort. Balcony includes a gas line for a BBQ connection. This well-managed building offers top-tier amenities including two guest suites ($80/night), two rooftop party rooms ($130/night), an indoor lap pool, gym with change rooms, library/meeting room, rooftop, 24/7 concierge, secure Canada Post parcel service, free visitor parking, bike racks, a moving dock, and more. Parking and storage locker included. Prime location with TTC at your doorstep and quick access to the Gardiner, QEW, Hwy 427, and Pearson Airport. Walking distance to waterfront trails, parks, playgrounds, dog parks, and Lake Ontario. Close to St. Joseph's Hospital, Sherway Gardens, Dixie Outlet Mall, Stockyards, top-rated schools, restaurants, and cafes. Don't miss your chance to live in one of Toronto's most desirable lakefront communities. Book your showing today. (id:49187)
9 Mortimer Drive
Brampton (Fletcher's Meadow), Ontario
Welcome to 9 Mortimer Drive, located in Brampton has over 2500sq.ft of total living space. Executive Style 4+1 Bedroom Detached On A Premium Lot Amazing Layout With Lots Of Windows And Sunlight. California Shutters, Crown Molding, Hardwood/Laminate Floors. No Carpet In The Whole House. Formal Living/Dining Rooms , Family Room With Gas Fireplace. Kitchen With Stainless Steel Appliances And Back Splash. Large Bedrooms With Walk-In Closets & Built In Storage. This house has great layout, space & brightness with amazing 2-Tier Deck And Landscaped Backyard & enclosed wide porch at front. Potential for basement rental, entrance from garage. Located in the high demand area of Fletchers Meadow in the family centric community around top rated schools, parks, grocery stores, recreation centre (Cassie Campbell) and public transit including Mt. Pleasant Go Station. Plenty of windows bring in natural light throughout the house. Kitchen has stainless steel appliances including a gas stove and a neat breakfast bar with open space providing easy access to the patio/deck which provides entertainment space and greenery. Tall windows in stairwell again provide plenty of natural light and leads to a wide landing upstairs which provides access to four spacious bedrooms. BASEMENT has a spacious living/dining area and an open concept kitchen. (id:49187)
3498 Ashcroft Crescent
Mississauga (Erindale), Ontario
Mostly original Main Floor with Oak strip hardwood. Kitchen includes vintage original steel kitchen cabinets (fair condition) *** remember no cosmetic renovations have been made to this rented home in many years. This home is ready for your complete renovation & personalization. Similar renovated homes have been marketed for close to $1M. What an opportunity to redo everything and make it your prize winning creation! Finished basement with large rec room, 1 bedroom, 3 piece washroom, kitchen, separate office & Laundry. Great potential with existing separate entrance to be developed into a self-contained suite/apartment. Newer mid-efficiency furnace & central A/C. Shingles replaced in 2017 (original main-floor plaster ceiling shows cracks but no leaks). Beautiful, private fenced back yard with walk-out from main floor, 9ft x 5ft raised deck plus ground-level patio. Mature trees & garden shed (as-is) make it a nice place to entertain. Great family neighborhood within easy walking distance to Queenston Drive Public School (Kindergarten to Grade 8). Note: Interior photos have been retouched to remove Tenant's furniture etc. (id:49187)
O5 - 131 Edgehill Drive
Barrie (Letitia Heights), Ontario
FOR MATURE PROFESSIONALS AND/OR SENIORS. THIS IS AN ADULT-STYLE LIVING BUILDING. APPLICANTS MUST COMPLETE A RENTAL APPLICATION AND HAVE A "AAA" CREDIT SCORE (700+). Each suite includes generous living space. The buildings features: very quiet, mature/seniors style living, no elevators, separate coin operated laundry facility in the building, secure entry systems, surface parking one parking spot per unit. Visitor parking for the day. Superintendent on-site, property management office. Quiet residential setting with convenient access to Highway 400, amenities, city transit, a short walk to the nearby Lampman Park.FOR MATURE PROFESSIONALS AND/OR SENIORS. THIS IS AN ADULT-STYLE LIVING BUILDING. APPLICANTS MUST COMPLETE A RENTAL APPLICATION AND HAVE A "AAA" CREDIT SCORE (700+). Each suite includes generous living space. The buildings features: very quiet, mature/seniors style living, no elevators, separate coin operated laundry facility in the building, secure entry systems, surface parking one parking spot per unit. Visitor parking for the day. Superintendent on-site, property management office. Quiet residential setting with convenient access to Highway 400, amenities, city transit, a short walk to the nearby Lampman Park. (id:49187)
16 Waterside Drive
Tay (Port Mcnicoll), Ontario
Top 5 Reasons You Will Love This Home: 1) Versatile property with endless potential, whether you choose to enjoy it just as it is or gradually enhance it into your dream lakeside retreat 2) Beach access just around the corner invites you to spend your days swimming, sunbathing, or unwinding by the waters edge 3) The detached garage is a true bonus, offering plenty of space for hobbies, storage, or stashing all your seasonal toys and gear 4) Peacefully tucked away on a quiet street, you'll love the sense of privacy and calm, all while being only moments from the action 5) Everyday conveniences are just a short drive away, with shops, restaurants, and services close at hand, ensuring both relaxation and accessibility. 1,011 fin.sq.ft. (id:49187)
287 Dorion Road
Tiny, Ontario
Thoughtfully designed and custom-built in 2018, this 3,006 sq. ft. modern farmhouse rests on 2.7 acres of landscaped grounds in one of Tiny Townships most desirable enclaves. Every element was carefully considered, from the timeless board-and-batten exterior with bold black accents to the warm, functional interior. The 3-car garage includes one bay converted into a workshop with stainless steel cabinetry, a hot/cold water sink, and direct access to a custom mudroom featuring floor-to-ceiling storage and artisan millwork. A walk-through pantry with barn doors, porcelain tile, and built-in cabinetry flows seamlessly into the kitchen. Inside, refined finishes include engineered bamboo floors, shiplap ceilings, grass cloth wallpaper, and custom millwork throughout. The open-concept kitchen and living area is designed for entertaining, highlighted by a quartz island, Bosch dishwasher, dual-fuel range with pot filler, microwave drawer, full-size fridge/freezer, and a Napoleon fireplace framed by built-ins with gallery lighting. Garden doors extend the living space to a 58-foot covered porch with ceiling fans, perfect for enjoying the private yard views. The primary suite creates a tranquil retreat with an antique electric fireplace, spa-inspired ensuite, walk-in closet, and direct laundry access. Two additional bedrooms (each with an ensuite or nearby bath), a den with wet bar, and an upstairs bonus room (optional 4th bedroom or family room) offer versatile space for family and guests. Outdoors, enjoy the stone firepit with Adirondack chairs and umbrellas (included), mature gardens, and manicured lawns. Additional features include propane heat, central air, central vac, pot lights, slab-on-grade foundation, and custom blinds. Ideally located just minutes from Georgian Bay and Midland. (id:49187)
79 Carlton Road
Barrie (Cundles East), Ontario
Welcome to 79 Carlton Road, a legal duplex that makes home ownership more affordable. This is the perfect spot if you're looking to move in and have someone else help pay the mortgage. The main unit is bright and welcoming, with three good-sized bedrooms, a full family bathroom, and a spacious living/dining room that's great for family time or entertaining friends. The kitchen is functional and practical, while brand-new laminate floors and fresh paint throughout give the whole space a clean, modern feel. You'll also love the backyard - a private lawn with a mature apple tree, perfect for kids, pets, or just relaxing outdoors. The basement apartment has its own entrance and is currently rented to a tenant who would love to stay. It's set up as a bachelor with a sectioned-off sleeping area, a compact but handy kitchen, and a three-piece bathroom. Keeping the tenant gives you steady rental income to help with monthly costs, but since the lease is month-to-month, you also have flexibility if you'd like to make changes. The location is a real bonus: you're just steps to Redpath Park, close to schools, shopping, and restaurants, and only minutes from Highway 400 for easy commuting. Downtown Barrie and the waterfront are also nearby, giving you access to beaches, trails, and plenty of things to do.79 Carlton Road is more than just a home - it's a smart way to get into the market, enjoy your own space, and benefit from rental income at the same time. Move-in ready and full of potential, this property truly checks all the boxes. (id:49187)
256 Zelda Crescent
Richmond Hill (Crosby), Ontario
A Home with Heart Opportunity. Nestled in the vibrant community of Richmond Hill, this beautifully maintained home offers the perfect blend of comfort, convenience, and endless potential. Set in a sought-after, family-friendly neighbourhood known for its top-rated schools, parks, and amenities, this property is a rare find. Step inside to discover a thoughtfully updated three-bedroom home designed for modern living. The stunning chef's kitchen is a true showpiece, featuring quartz countertops, sleek stainless steel appliances, and contemporary cabinetry. The open-concept living and dining area is bathed in natural light and seamlessly extends to your private backyard ideal for entertaining or quiet relaxation. The upper level boasts generously sized bedrooms and an elegantly updated bathroom, providing a peaceful retreat at the end of the day. Meanwhile, the lower level offers incredible flexibility, featuring a fully self-contained suite with a separate entrance perfect for extended family, rental income, or a private workspace. A spacious private driveway with room for four vehicles adds to the home's practicality. Plus, with Newkirk and Crosby Park just steps away, you'll have easy access to green spaces, walking trails, and recreational amenities. Whether you're a first-time buyer, a growing family, or an investor looking for a property with income potential, 256 Zelda Crescent is a home that truly delivers. Don't miss your chance to make it yours! (id:49187)
23 - 20 Greensborough Villag Circle
Markham (Greensborough), Ontario
Welcome to this elegant boutique townhouse in the heart of Greensborough Village, a rare end unit offering over 2,200 square feet of beautifully designed living space that combines comfort, convenience, and upscale style. Sunlight pours through the many windows of this thoughtfully designed home, highlighting its open and functional layout while showcasing the premium finishes throughout. The gourmet kitchen is a chefs dream, boasting granite countertops, an under-mount sink, a gas stove, rich maple cabinetry enhanced with valance lighting, a stylish backsplash, and top-of-the-line appliances that make cooking and entertaining a true pleasure. The interiors have been professionally painted, adding to the homes polished aesthetic, while the second-floor laundry room offers an added layer of convenience to busy households. From nearly every vantage point, residents can enjoy the unobstructed views of the award-winning park situated directly across the street, creating a sense of openness and connection to the community. The private, fenced backyard further enhances the lifestyle appeal of this home, providing an intimate setting perfect for entertaining, outdoor dining, or simply enjoying peaceful moments, and it connects seamlessly to the double-car detached garage with two garage door openers, remotes, and an interlocking patio that extends both beauty and function outdoors. Ideally located just steps away from schools, shops, and transit, this home offers an unparalleled balance of luxurious living and everyday practicality, making it an exceptional opportunity to own in one of Markhams most sought-after neighborhoods. (id:49187)
201 - 18 Water Walk Drive
Markham (Unionville), Ontario
Urban living at its finest in this large modern 1-bedroom condo situated conveniently on Highway 7 close to Warden Ave. Enjoy the convenience of being steps away from Vibrant shops, restaurants, theatre and public transit. Whole Foods, LCBO, GO Train, VIP Cineplex, GoodLife Gym, York U campus & more. Minutes to Hwy 404 & historic Main St. Unionville. Low maintenance fees cover heat, A/C, and internet (per Rogers agreement). The well-managed building features 24/7 concierge, smart entry system, automated parcel lockers, a 2-storey amenity pavilion, rooftop terrace, fully equipped gym, indoor pool and more. * Top ranking Unionville High School * (id:49187)
516 - 32 Clegg Road
Markham (Unionville), Ontario
Bright and spacious modern corner unit with 2 split bedrooms, 2 full baths, approx 909 sq + Balcony. One Parking & One Locker. Large windows in all rooms. Primary w/ 4PC Ensuite. Located in the heart of the Markham Business Centre. Convenient location. Steps to city hall, restaurant, office building, supermarket, hilton hotel, unionville high school, mins to hwy 404 &407.Tenant Pays Own Hydro. (id:49187)
2108 - 950 Portage Parkway
Vaughan (Vaughan Corporate Centre), Ontario
Luxurious Unobstructed and Beautiful South Facing View!! 2 Bedroom 2 Washroom Plus Den Unit At Transit City 3 Tower! Practical & Efficient Floor Plan. Large Balcony. Amazing Location In The Heart Of Vaughan Metropolitan Centre Steps To Subway & Bus Station, 9 Acre Park, Ymca, Shopping, Restaurants, Cafes Etc. Quick Access To Hwy 7, 407, 400. As Quick As 7 Minutes To York University, 43 Mins To Union Station. (id:49187)
2108 - 950 Portage Parkway
Vaughan (Vaughan Corporate Centre), Ontario
Luxurious Unobstructed South Facing View!! 2 Bedroom 2 Washroom Plus Den Unit At Transit City 3 Tower! Practical & Efficient Floor Plan. Large Balcony. Amazing Location In The Heart Of Vaughan Metropolitan Centre Steps To Subway & Bus Station, 9 Acre Park, Ymca, Shopping, Restaurants, Cafes Etc. Quick Access To Hwy 7, 407, 400. As Quick As 7 Minutes To York University, 43 Mins To Union Station. (id:49187)
4308 - 7890 Jane S Street N
Vaughan (Vaughan Corporate Centre), Ontario
2 Bedrooms, two washrooms, with one parking, high ceilings, big windows, at a higher floor (43 ) with unobstructed views. Transit City 5 condo condo located steps to subway( access to downtown Toronto ) and YRT, short walk to restaurants, shopping, Cineplex, banks, close to New hospital, easy access to Highways, airport, york University, and wonderland. State of the Art Luxury Amenities Including, Concierge, Gym, , Party/Meeting Room, Security System, Squash/Racquet Rooftop Pool With Cabanas, Indoor Running Track, Cardio Zone, Yoga Space, Basketball (id:49187)
4308 - 7890 Jane Street
Vaughan (Vaughan Corporate Centre), Ontario
Welcome to modern urban living in the heart of Vaughan Metropolitan Centre! This bright and spacious 2-bedroom, 2-bathroom suite sits on the 43rd floor with unobstructed city views through floor-to-ceiling windows. The functional, open-concept layout features soaring ceilings, sleek laminate flooring, a modern kitchen with built-in appliances, stylish cabinetry, and a large private balcony .Includes one parking spac.Located steps from the VMC Subway Station, YRT Transit Hub, and just minutes to York University, Cortellucci Vaughan Hospital, Vaughan Mills, IKEA, Costco, Walmart, and Canadas Wonderland. Quick access to Hwy 400, 407, and 7 makes commuting across the GTA effortless.World-class amenities include a 24/7 concierge and a luxurious Hermes-furnished lobby, a stunning rooftop pool with cabanas and outdoor lounge, a fully equipped gym with cardio zone and yoga studio, an indoor running track, half squash court, basketball court, party and meeting rooms, and co-working spaces. (id:49187)
27352 Highway 48
Georgina (Sutton & Jackson's Point), Ontario
One of a Kind Secluded Beautiful Private Country Retreat on Forested 44.43 Acres With Trails. Property is High and Dry w/Abundant Wildlife. This 3500+ SqFt Custom Home is Immaculately Kept & Loaded With Built-In Features & Design Features That Will Surprise! The Energy Efficiency of This Home is Remarkable! Multiple Walkups & Walkouts Including A Laundry Room Complete With A Dog Built-In Bathing Area with Access To The 4 Car Garage & Walk into the 23' x 12' Indoor Exercise Swim Spa Room. This Transforms The Homes Wellness Experience. The Spa Measures 14' x 7' in the Year Round Solarium Style Room Complete with Skylights & Walkouts to the Yard! The Primary Bedroom is Bright, Spacious with a Sitting Balcony Overlooking The Yard, and a Mezzanine Overlooking the Dining Room. Walk-In Closet and a New 3 PC Large Bathroom with a Curbless Glass Shower. The Finished Loft Features an Open Concept Design with a Pine Staircase, A Beamed Cathedral Ceiling, Bulit-in Cabinets and a 2 pc Bathroom. The Room Described as the Study Would Make a Huge Ultra Bright South Facing 4th Bedroom. The 4 Car Tandem Garage Measures 27' x 30 ' With 2 Entrances into Your New Home! The Roll Up Garage Doors are 10' Tall x 8' Wide. The Separate Garage Measures 12' x 24' with a Covered Outdoor Storage Area. There Are Outdoor Multi-Level Decks In The Rear Connected By a Wrap Around Walkway To The Front Sunny South Facing 17'x15' Sitting Area!. The Open Concept Kitchen & Sunken Bright Great Room with Maple Floors and a Wood Stove Is The Center Piece of this Home. The Formal Dining Room with A Vaulted Ceiling is beside the Kitchen with a Walkout to the Large Wrap Around Deck. The Basement Consists of a Recreation Room, Cold Cellar, Utility Room and Mechanical Room with Ample Built-in Shelving. Private Drilled Well Water to The Heat Pump = Energy Efficient Home! Quick Access to Hwy 404, Keswick, Sutton and Along with Free Access to 9 Local Lakefront Parks of Lake Simcoe for Residents are Right There! (id:49187)
3505 - 5 Buttermill Avenue
Vaughan (Vaughan Corporate Centre), Ontario
Priced to Sell at The Best Transit City Tower, closest to the VMC Subway. Full Two Bedrooms, 2 Full Bathrooms with Breathtaking South View on 35th Floor. Functional Layout, 638Sqf +105 Sqf Balcony.9' Smooth Ceilings, Floor To Ceiling Windows, Built-In Stainless Steel Appliances, Modern Kitchen With Quartz Countertop. Steps To The Vmc Subway& Bus Terminal. Ensuite Laundry. Steps To Subway, Bus Terminal, Ymca, Access To All Major Highways And All Amenities. A Great Price for a Full 2bed/2bath! Book a Walk-Through Today! (id:49187)
33 - 181 Parktree Drive
Vaughan (Maple), Ontario
Welcome to this modern townhouse nestled in the heart of Vaughan & Fantastic Mature high demanding Area Of Maple. Absolutely Stunning over 5 years old Luxury Townhouse with 2284 Sq Ft Of Luxury Space comes with with 2 Underground Parkings & 2 Lockers. Lots of Natural Light with Finished Basement W/Separate Entrance with Direct Access To Underground Parking. Private Rooftop Terrace, Walking distance to wonderland, Shops, Schools, Grocery, Parks, Ravine area. Finished Basement is also Great to Work-At-Home Office, For more Convenience Laundry is located on 3rd floor. This property is located Close to major Highways like 400,407, Hwy 7 and Vaughan Mills. (id:49187)
5360 Mount Albert Road
East Gwillimbury (Mt Albert), Ontario
4.77 Acres zoned C4ORM (95) Commercial Located North East corner of Highway 48& Mount Albert side road. PERMITTED USES INCLUDE: Place of worship, medical centre, garden centre, child care centre, business office, animal clinic & daycare, retail store.(SEE ATTACHED USES) Survey and Soil test available. (id:49187)
812 - 6 David Eyer Road
Richmond Hill, Ontario
Unique 2-bedroom, 2-bathroom, 942 Square Feet With Unobstructed South East Views. Herringbone Wood Flooring Flowing Throughout The Unit, 7.25" Inch Upgraded Baseboards. Recessed Pot Lights And Custom Ceiling Lights. Upgraded Kitchen Premium High Gross Cabinetry With Graphite Counter Top And A Layout Designed For Both Practicality And Elegance. Both Bedrooms Are Generously Sized, Each With Custom Closets Offering Tailored Storage Solutions To Keep Your Space Organized. Primary Bedroom Features A Luxurious Ensuite With A Sleek Standing Shower. The Second Bathroom Also Boasts A Standing Shower. Unit Offers Two Private Outdoor Spaces, A Balcony And A Terrace Perfect For Morning Coffee Or Evening Cocktails. Condo Comes With Exceptional Amenities, Including One Parking Space Equipped With An EV Charging Station, Unit Comes With 2 Locker Storage One Regular Size Locker And An Additional Double-Sized Locker, Providing Plenty Of Storage Space. Located In A Vibrant Neighborhood, This Condo Offers Easy Access To Urban Amenities, Including Costco, Home Depot, Banks and Richmond Green Park . With Public Transit And 404 Highways. (id:49187)
324 - 481 Rupert Avenue
Whitchurch-Stouffville (Stouffville), Ontario
Location, Location, Location! Welcome to the heart of family-friendly Stouffville. This turn-key condo is meticulously maintained and offers the perfect balance of modern comfort and everyday convenience. Step into a sun-filled, open-concept layout featuring oversized windows and a spacious living area thats perfect for relaxing or entertaining. The stylish kitchen boasts quartz countertops, stainless steel appliances, and ample cabinetry designed with functionality in mind. With two bathrooms, abundant storage, and thoughtful finishes throughout, this unit truly checks all the boxes. Enjoy your own private outdoor patio - ideal for morning coffee or quiet evenings. Direct access to your parking space and an oversized locker located in the same spot for added convenience. This condo is situated just steps from Main Street, Rupert Park, and major shops, including Longo's, Metro, LCBO, Shoppers Drug Mart, and several banks. With its close proximity to the Go station, commuting is a breeze. This spacious condo offers a rare opportunity to enjoy the perfect balance of modern luxury, comfort, and unmatched convenience. (id:49187)
38 Audubon Way
Georgina (Baldwin), Ontario
*** MUST SEE *** Welcome to This Rarely Offered Exquisite Custom-Built Home in Prestigious Audubon Estates of Georgina *** Nestled on A Spectacular 1.931Acre Lucky Pie-shaped Lot - One of the Largest and Most Coveted Parcels In the Neighborhood *** This Stunning Raised Bungalow Features South Exposure, Timeless Elegance w/Modern Sophistication: Approx. 4400+ Sqft Gorgeous Space w/ 3+2 Bedrm, 3-Baths; Freshly Painted Throughout; Expansive Living Rm w/Fireplace and Direct W/O to Patio, Where Two Oversized Gazebos Create a Warm & Inviting Atmosphere, Ideal For Daily Living and Hosting Guests; the Bright Open Concept Family & Dining Area Boasts Coffered Ceiling, Large Picture Windows and Hardwood Floors; while the Newly Designed Chef-Inspired E/I Kitchen is a Truly Showpiece w/Custom Cabinetry, Quartz Countertops, Marble Backsplash, High-End S/S Appliances, Pot-Lights and Cozy Brkfast Seating; Two Newly Renovated 4-Pieces Bathrms Showcase Marble/Quartz Countertops, Marble Flooring, Glass Shower, Stylish Fixtures and Many Upgrades ***Three Spacious Bedrms in Main Floor Provide Convenience, Comfort and Elegance *** Finished Basement Offers Large Above-Grade Windows, Open-Concept Rec. Area, Gym, Office, Fourth Bedrm w/Gorgeous W/I Closet, Fifth Bedrm and A Massive Storage Room *** Outside, the Property is Masterfully Landscaped with Lined Mature Trees, Golf-Course-Like Lawns and Vibrant Gardens, Creating a Private and Breathtaking Outdoor Paradise. An Elegant Front Fountain, Adds to the Home's Charm *** Perfectly Located Close to Schools, Parks, Beaches, Lakes, Golf Clubs, Shops, Banks, ROC Community Center and More..... *** Mins Drive to Hwy48 and Hwy404, the Home Combines Luxury and Convenience *** The Coveted 1.931Acres Residential Lot Offers Endless Possibilities -- Whether As Your Dream Home, A Country-Style Retreat, or A Valuable Long-Term Investment *** DON'T MISS OUT THIS RARE CHANCE *** For Full Details, Pls See Feature Sheet & Virtual Tour *** (id:49187)
6 - 55 Nugget Avenue
Toronto (Agincourt South-Malvern West), Ontario
** Truck level Doors ** Accommodates tractor-trailers ** Demand area with excellent access to Hwy. #401 and public transit ** Nicely Finished Front Office/Showroom with 3 rooms and common area ** Sublet Runs Until April. 30 2028** Landlord Willing To Do A Sub-lease also ** Rent escalating 5.5% per year ***Currently on 2nd year of term*** (id:49187)
3 & 4 - 95 State Crown Boulevard
Toronto (Milliken), Ontario
Brand New Auto Shop For Rent. Located In High Traffic Area Near Markham Rd & Steeles Ave. Approximate 4160 Sqft Space features Drive-In 12ft X 12ft Door. 19Ft Ceiling Height. Reserved 13 outside parking spots. Tenant pays Utilities & T.M.I. (id:49187)

