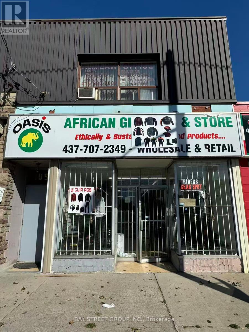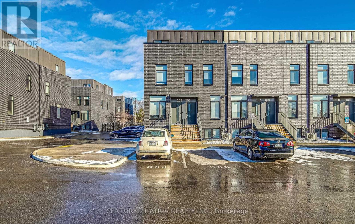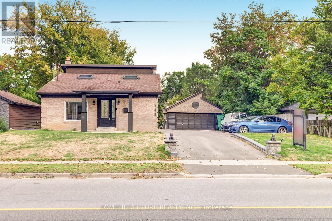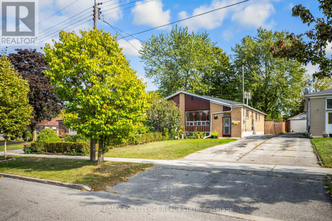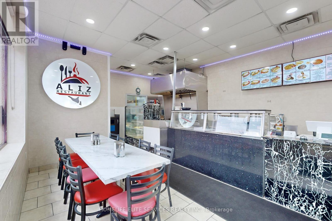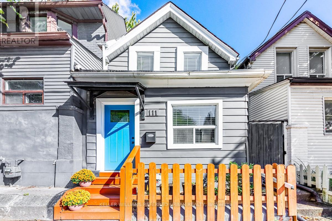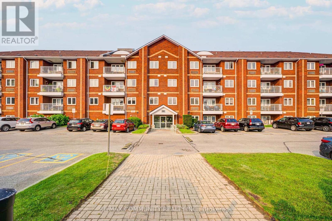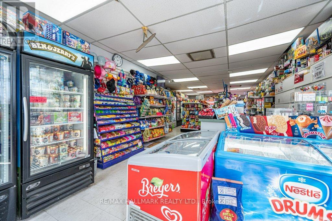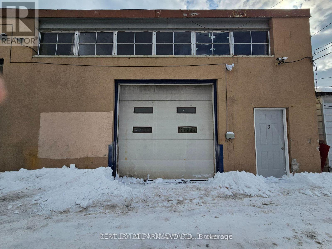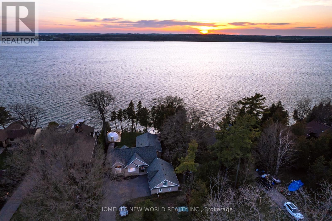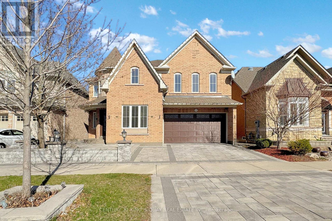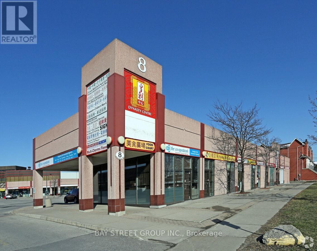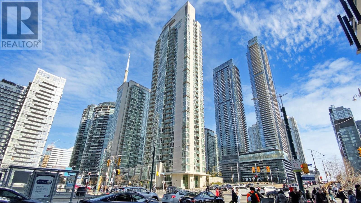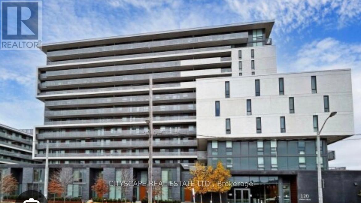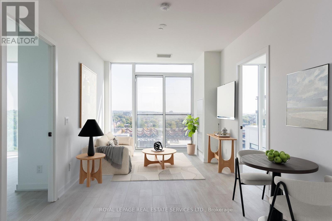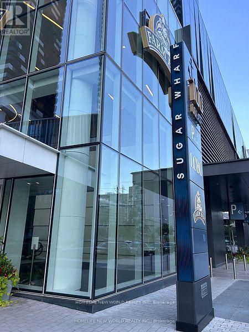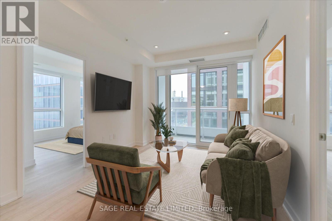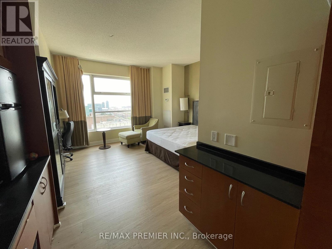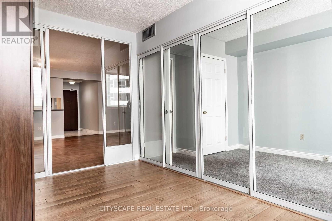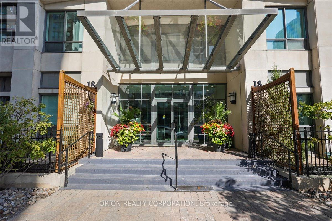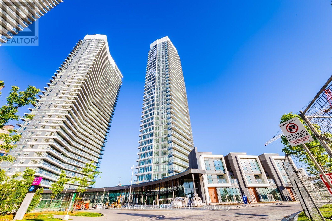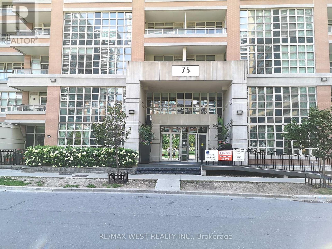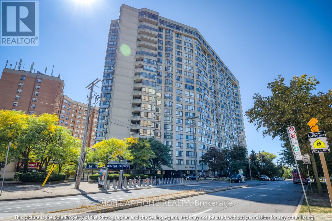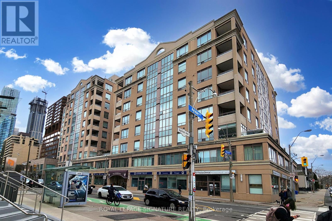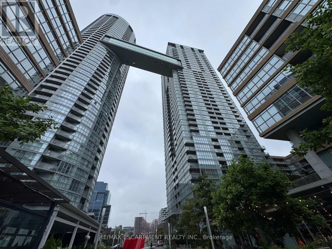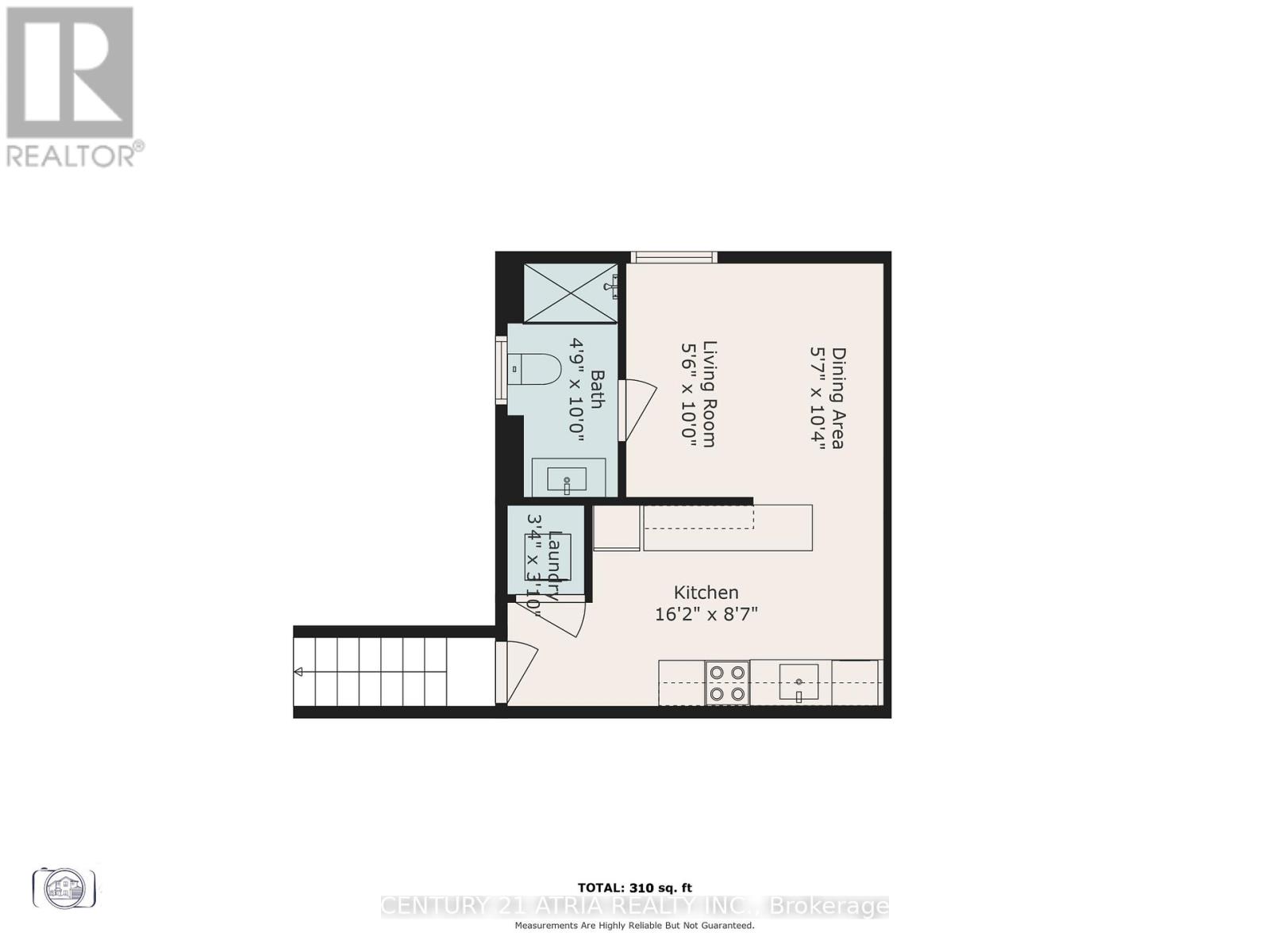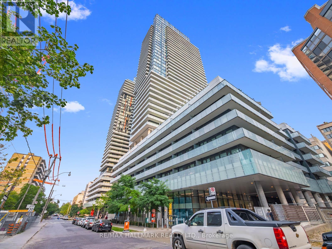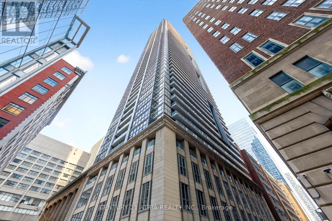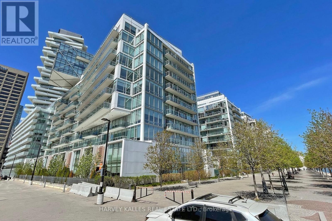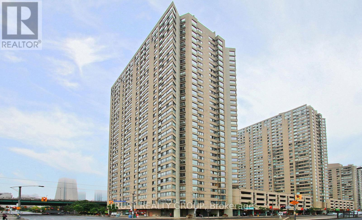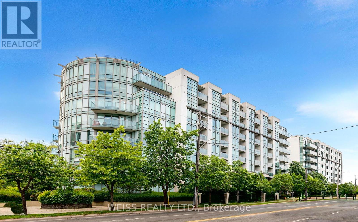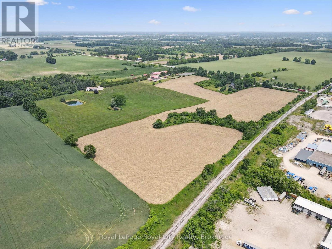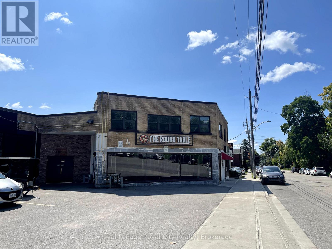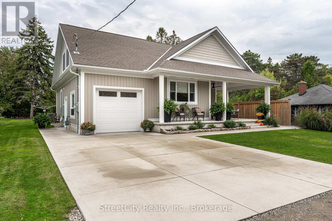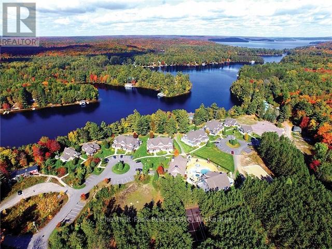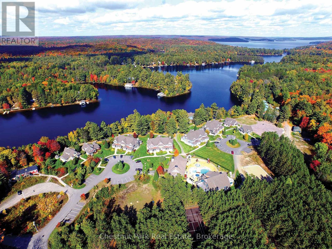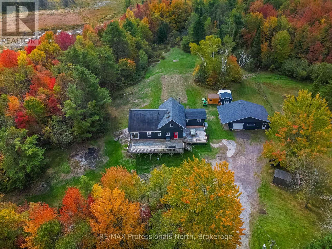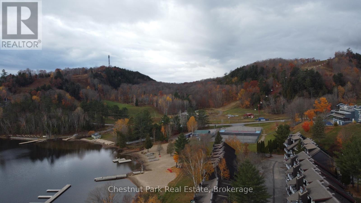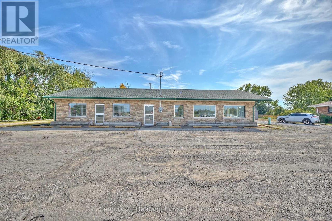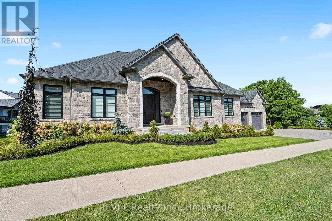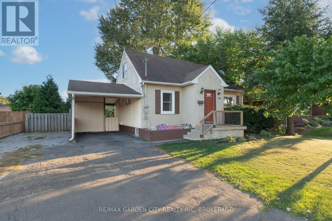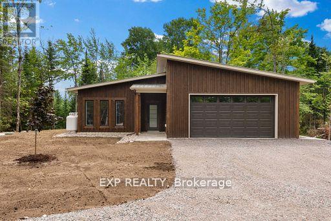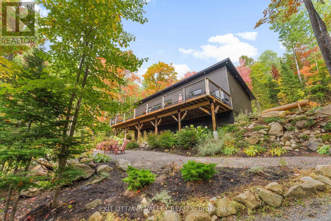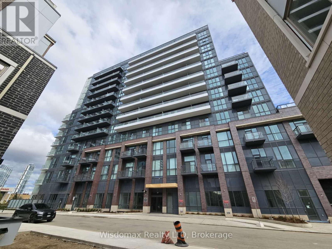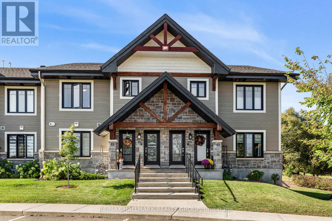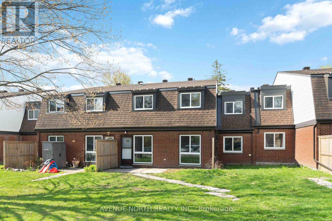1097 Victoria Park Avenue
Toronto (Clairlea-Birchmount), Ontario
Net Rent $3,520/month; plus TMI is approximately $4,434+HST (TMI is estimated at $5.72/sf and does not include utilities. Tenant pays its own utilities and has separate metres. TMI to be adjusted to the Landlord's actual cost after year end.). Prime commercial unit for lease, South West corner of St. Clair and Victoria Park. Suitable for many uses including but not limited to retail, restaurant, medical, education, office, wellness centre and more. (id:49187)
105 - 1780 Simcoe Street N
Oshawa (Samac), Ontario
Looking for a convenient and comfortable place to call home? This main-level bedroom is available within a modern 3-bedroom stacked townhouse located in University Town. Perfect for students or professionals, the room comes fully furnished and features a private 4-piece ensuite bathroom for your comfort and privacy. Enjoy a shared open-concept kitchen and living area, ideal for cooking, studying, or relaxing with roommates. Currently, the other two tenants in the unit are female students/professionals, Steps to Durham College, Ontario Tech & Trent University. Close to Hwy 407, shopping, restaurants, parks & transit. Internet included. Tenant pays 1/3 utilities. (id:49187)
585 Wilson Road N
Oshawa (Eastdale), Ontario
An Ideal Location With Spacious 2+3 Bedroom AWell-Maintained Detached Home!! Lrg 66 X 231 Ft PrivateLot!This Home Features A Thoughtfully Designed Layout,Natural Light, And Modern Upgrades Throughout! Main FlrBoasts A Lrg Living Rm W/Vaulted Ceilings,A Modern KitchenWith Stainless Steel, Stunning Hardwood Floors, UpgreadedAll Washrooms, 2 Skylights & Windows. The Master BdrmRounds Out The Main Flr W/His/Her Closets & BrightWindows. Head Upstairs To Bdrm & Open Concept LayoutW/Skylights.This Property Offers A Long Driveway That CanAccommodate Up To 6 Cars, Plus Double Garage,FreshlyPainted Throughout, Finishe BSMT W/ 3BRMS, 2 WRMS . *ARARE OPPORTUNITY - THIS HOME IS A MUST-SEE* (id:49187)
43 Porchester Drive
Toronto (Woburn), Ontario
Stop Renting & Start Owning! This spacious 3+1 bedroom solid brick semi-detached bungalow offers comfort, upgrades, and income potential in a prime Scarborough location. Freshly painted with a bright living room, modern kitchen (2018), roof (2018), and furnace/AC (2014) for worry-free living.Step outside to a double-sized backyard with patio, shed, and mature treesperfect for summer BBQs and family gatherings.The fully finished basement with separate entrance includes a full kitchen, washroom, bedroom, and oversized living room (with option for a 2nd bedroom), making it perfect for an in-law suite or extra rental income. Plenty of parking in the driveway.Location cant be beat: Walk to GO station, minutes to STC, Scarborough Hospital, schools, shopping, parks, library, Hwy 401, and multiple places of worship. (id:49187)
Unit B1 - 1960 Lawrence Avenue E
Toronto (Wexford-Maryvale), Ontario
Seize A Rare Opportunity To Acquire A Truly Turn-Key And Highly Profitable Afghani / Persian Restaurant Cuisine, Ideally Positioned In Scarborough's Highly Coveted Wexford Food District. This Isn't Just A Business For Sale; It's A Seamless Transition Into Immediate Success, Arising From The Owner's Strategic Decision To Consolidate Their Business Portfolio And Focus On Their Other Current Business Ventures A Testament To Its Genuine Strength. Fully Renovated Just Two Years Ago When The Lease Began, The 1024 Sqft Unit Comes Complete With A Newer 5-Ton HVAC System, A Dedicated Cooking Hood, And All The Modern Infrastructure Meticulously Set Up For Immediate Restaurant Operations. Benefit From An Exceptional Lease With 3 Years Remaining Plus A Valuable 5-Year Option To Extend, Securing Your Long-Term Presence. Positioned On High-Traffic Lawrence Avenue East, Between Warden And Pharmacy, This Prime Location Within The Renowned Saag Food Plaza Is A Magnet For Culinary Enthusiasts. The Plaza Itself Is Home To 11 Other Highly Successful Food Establishments, Not To Mention Its Direct Parallel To One Of Lawrence's Busiest Food Plazas Which Has SUMAQ Shawarma, Creating A Vibrant Ecosystem That Draws In A Constant Flow Of Diverse Clientele From Across The City And Beyond. This Is Your Chance To Own A Beautifully Appointed, Fully Operational Restaurant With A Proven Track Record, Minimal Immediate Capital Outlay, And A Clear Runway For Significant Growth. Don't Let This Extraordinary Opportunity Pass You By Step Into A Thriving Enterprise Where All The Hard Work Is Already Done! This revised wording for the remarks section is excellent and effectively communicates the strategic reason for the sale in a professional and compelling way! (id:49187)
111 Jones Avenue
Toronto (South Riverdale), Ontario
Want to live in the heart of one of the best neighbourhoods in the city, with everything right at your fingertips? You can have it all and in a cute, fully-detached package in the heart of Leslieville. No shared walls, no condo fees, this low-maintenance home will give you the lifestyle you want. Dont feel like cooking? Take advantage of living in one of the best up-and-coming restaurant areas in the city. Want to flex your culinary muscle? Use your efficiently laid out kitchen by picking up fresh ingredients around the corner at the Greenwood Park farmers market, at ethical food shops along Queen or at one of the four major grocery stores all within walking distance. In fact, everything is within walking distance: trendy boutiques, specialty shops, schools, a public library, numerous parks and multiple transit routes, including the future Ontario Line. And when you want to settle in and chill, your home will be ready with an open concept main floor with enough space to live, work and entertain. Upstairs youll find a roomy primary bedroom that will become your afterwork sanctuary when it gets flooded with late afternoon light. Theres also a second bedroom, perfect for a home office, a guest room or a place for a child to grow. Access through a walkout on the main level leads you to the backyard which contains a large, insulated shed that can be used as a workshop, workout space or extra storage. Theres also a private fenced patio area to relax under the shade of mature trees. Dont miss your chance to live in one of Torontos most vibrant neighbourhoods. (id:49187)
201 - 191 Lake Driveway W
Ajax (South West), Ontario
Welcome to 191 Lake Driveway #201. A fantastic opportunity to live in a sun-filled unit, completed renovated and within walking distance to the lake. Your wish list will start and end here! Vinyl Floors throughout, upgraded appliances, master bedroom with 4 pcs ensuite, gorgeous balcony view of greenspace, new lighting, ensuite laundry, fireplace and so much more! You absolutely wont be disappointed! Enjoy resort style amenities including an indoor swimming pool, tennis court, gym, and park. (id:49187)
675 Broadview Avenue
Toronto (North Riverdale), Ontario
Great Opportunity To Own This Independent Variety Store Business!! VIBRANT PRIME Riverdale/Danforth Location, High foot traffic! Established High-density Residential with many many apartment buildings around. Very bright, spacious and clean store with excellent layout. Independent Convenience Store > Store Sells a wide variety of products, including everyday essentials: Milk, Eggs, Packaged Foods, Snacks, Beverages, Lottery, Cigarettes, Vape products, Beer/Wine, Children's Toys, Board/Card games, Claw-game-machines for Fun/Entertainment and much much more! Well Established, Turn Key Ready!! A Fantastic opportunity for YOU, Someone looking to NOT working for someone else but for Yourself! Take Action Now. Be Your Own Boss! Great potential to expand and grow and make Great Profits! !! (id:49187)
3 (Rear Unit) - 3252 Danforth Avenue
Toronto (Oakridge), Ontario
Drive-In, 1-Bay Unit with Hoist Available on Danforth Ave. Enter from the Rear Laneway. Approximately 848 Sq.Ft. Total, Includes A Second-Floor Mezzanine with Ample Storage. Clear Height Approximately 15 Ft. Ideal for Automotive Use. Approx 4-Car Exterior Parking Is Available. -- .*** (Utilities & HST Extra)***. (id:49187)
253 Stephenson Point Road
Scugog, Ontario
Enjoy the Luxury Cottage Lifestyle at the Prestigious "Stephenson Point Road". Fabulous Waterfront Property Nestled Along One of the Most Desired Waterfront Areas On Lake Scugog. Located Only 10 Mins to Port Perry & 20 Mins To 407! The Premium 80 Ft of Shoreline Allows for Great Swimming, Fishing, Snowmobiling, Skating, Boating with Access to The Trent Severn Waterways. This Stunning Custom Designed Home Features Open Concept Design With 11' Ceilings. A Chef's Style Kitchen W/Granite Counters, Large Centre Island & An Abundance of Cabinets. Gleaming Hardwood Floors Throughout the Main Level, Primary Suite Featuring a Stone Fireplace, Hotel Style Ensuite with Heated Floors & Walkout to Your Own Private Balcony Overlooking the Water. Finished Walk-Out Basement with 3 bedrooms 3 bathrooms and Recreation/Game/Playing/Media/Laundry/Bar, and Separate Entrance. Triple Car Garage with Long Driveway Parks 8 Cars. Over 250K Upgrades done since 2023. It Provides the Perfect Backdrop for Everyday Living and Breathtaking Lake Views. Or live in one level and rent out the other to own great potential of income. (id:49187)
151 Gillett Drive
Ajax (Northeast Ajax), Ontario
Welcome To The Award Winning Imagination Community, Where Luxury & Prestigious Living Come Together In A Fabulous Community. This Remarkable 4 Bdrms + 1 Br, 4 Bath Executive Home Is Fully Loaded & Move-In Ready. Professionally finished W/O Basement Apartment (2021) with 1 Br +Den, Living Room, Full Chef Kitchen, Big Rec room, Separated Laundry room. The Exterior Curb Appeal Is Elevated With Interlocking throughout With Outdoor Lighting And Well-Manicured Gardens Invites You W/, Pot lights around the house, Front Foyer And Soaring High Ceilings. Main Floor Offers Open Concept Layout W/ Hardwood Floors, Coffered Ceilings. Kitchen With Island, & W/I Pantry. Family Room W/Fireplace. Main Floor Office and 4pc Bathroom. Winding Staircase Leads To 2nd Flr. Hardwood Floors In All Bedrooms. Primary Bedroom With His/Hers W/I Closets & 5Pc Ensuite. 2nd Br w/ 4 pc Ensuite and Sitting area, 3rd & 4th Bedrooms w/Semi-Ensuites. Convenient 2nd Floor Laundry. Epoxy Garage Floor. (id:49187)
1-5 - 8 Glen Watford Drive
Toronto (Agincourt South-Malvern West), Ontario
Rare chance to own the Entire 2nd floor of Scarboroughs busy Dynasty Centre! This offering includes approximately 3,075 sqft of newly and beautifully renovated space, plus 500 sqft of basement storage, with elevator access and 2 underground parking spots. The current tenant operates a modern, high-end karaoke lounge. Located in a bustling Asian plaza at Sheppard and Glen Watford with ample parking and surrounded by restaurants, shops, banks, and TTC access. A perfect turnkey investment opportunity. (id:49187)
3508 - 397 Front Street W
Toronto (Waterfront Communities), Ontario
Welcome to 397 Front Street West, Suite 3508 where the city skyline is your backdrop and downtown Toronto is your playground.Perched high above the core, this residence offers captivating and unobstructed views that inspire by day and sparkle by night. Inside the unit, you' ll find an updated and modern, floor-to-ceiling windows and an open layout drenched in natural light. The spacious living area, bedroom, and den provide flexibility with the den as the perfect home office or guest room while the neutral kitchen ties the space together seamlessly. And yes, parking is included.This isnt just a condo. Its a front-row seat to Toronto living without sacrificing indoor comfort or space.This location and these views are the epitome of work hard, play hard. Walk to the downtown financial core, stroll to the waterfront, or recharge at Torontos hottest new restaurants at The Well. Prefer Prefer nightlife? You're steps from King Streets vibrant social scene. Dont feel like walking? Transit is at your doorstep, and with quick access to the Gardiner Expressway, you're always connected. (id:49187)
304 - 120 Varna Drive
Toronto (Englemount-Lawrence), Ontario
Luxurious Yorkdale Condominium,Large Corner Unit over 700 sq feet ,separate den with door, Great Lay-Out, Floor To Ceiling Windows, Offers Beautiful And Bright Natural Light. Modern Kitchen With Granite Counter Tops And Backsplash. Stainless Steel Appliances. Steps To Yorkdale Subway, Minutes To Yorkdale Shopping Centre And York University. (id:49187)
1207 - 5 Defries Street
Toronto (Regent Park), Ontario
CALLING all investors and home buyers alike! Welcome to this luxurious new, bright 2-bedroom/2-bathroom CORNER UNIT condo featuring floor to ceiling windows throughout, 9' ceilings, S/S appliances, ensuite laundry, endless northern and eastern city views overlooking the Don River and with glimpses of the lake. 770 sqft includes 2 balconies (one a Juliette!). Keyless entry. AMENITIES GALORE all under one roof! This unit boasts rare, same floor access to the outdoor rooftop infinity pool, outdoor lounge & BBQ area. Gorgeous, on-site, remote-working space (w/bldg wifi), gym, media/party room, pet spa. 24-7 concierge/security. *Ideal for young professionals with an impressive Walking Score of 93, Transit Score of 93. Just steps from all Queen St. amenities, dining, pubs, dog park, green spaces & the Great Lakes Waterfront Trail (Biking Score 96). Easy walk to Distillery District's pubs, theatre, George Brown College, University of Toronto, shopping & future East Harbour/Ontario Line development. 30-minute walk to Eaton Centre and the downtown core! Close to Toronto General Hospital, Mt. Sinai Hospital, The Hospital for Sick Children & Ryerson University. Easy access to DVP, Gardiner & 401. (id:49187)
610 Vaughan Road
Toronto (Oakwood Village), Ontario
Beautiful, Bright, Spacious Home In The Heart Of Toronto's Vibrant Oakwood Village Community. Large 3 Bedrooms, plus Den on the main floor. Private Balcony. New furnace (2022 ). New kitchen and updated bathroom (2023) Two Self Contained Units. Lower Level Includes Private Entrance / Two Bedrooms / A Bathroom / Living Room And W/O To Backyard. Indoor Staircase Connecting Both Units. Best for First Time Buyer, Extended Family , In law Suite , Rental Income Potential. Excellent Location. Close To All Amenities ( Parks, Schools, Hospital, Community Centres, Shops, Restaurants And Public Transportation). Perfect Blend Of Comfort, Convenience And Urban Living. Move In Condition. !!! Enjoy !!! (id:49187)
2708 - 55 Cooper Street
Toronto (Waterfront Communities), Ontario
The best of city, lake, Toronto life elegance in this stunning 1-bedroom 518 sq feet, 1-bathroom condo located on the 27th floor of the great Sugar Wharf Condominiums by Menkes. This unit features a large balcony with great views 234 sq feet, 9 ft smooth finish ceilings, laminate wood flooring, wall to wall windows bring lots of natural light. The custom-designed kitchen is equipped with Miele appliances including a fridge with bottom mount freezer, Ceran cooktop, built-in stainless steel wall oven and dishwasher, and an LG stainless steel microwave. The bathroom is elegantly tiled, and the in-suite laundry features a stacked 24" front-loading washer and dryer. Enjoy 24-hour concierge service, and high-speed WIFI in all amenities areas, lobby, and elevators. The building boasts a state-of-the-art fitness center, indoor lap pool, party rooms, theater rooms, and an outdoor landscaped terrace with BBQ and dining area. Guests can also take advantage of the two guest suites. Located in the heart of Toronto's waterfront community, you're steps away from union station (100 Transit Score, 97 Walk Score and 95 Bike score), shopping (LCBO, Farmboy) , dining, Scotiabank Arena & Rogers Center, and much more. Brand New Unit! (Sugar Wharf Condominiums). 518 Interior Sf & 252 Sf Balcony Open Concept 1 Bedroom & 1 Bath. Corner Unit Facing South East, "Waterfall" Model. Steps Away From Sugar Beach, Employment, Shops. Direct Access To Future Path & School. Live In The Best And The Largest Toronto Waterfront Community. Spacious South/East Exposure. (id:49187)
723 - 15 Richardson Street
Toronto (Waterfront Communities), Ontario
Experience Elevated Waterfront Living At Empire Quay House Condos. Perfect For A Downtown Family or Professional Occupants Seeking Style, Comfort, And Convenience By The Lake. This Brand New, Sun-Filled 2-Bedroom + Den(den can be 3rd bedroom) Corner Suite Offers Approximately929 Sq. Ft. Of Thoughtfully Designed Space, Complete With Parking And A Locker. Featuring Upgraded, Light-Toned Finishes Throughout, Kitchen Island, Quartz Counter Tops, Recessed LivingRoom Lighting, Mirrored Closet Doors, Glass Shower Door, The Unit Exudes A Clean, ModernAesthetic That Amplifies Natural Light And Creates A Fresh, Airy Atmosphere. Expansive WindowsWith Blinds And Southwest-Facing Views Overlook Queens Quay East And Lake Ontario, Bathing TheHome In Sunlight From Morning To Evening. Ideally Situated Just Steps From Sugar Beach, TheDistillery District, St. Lawrence Market, Union Station, Scotiabank Arena, And Directly AcrossFrom George Browns Waterfront Campus, The Location Offers Unmatched Access To TorontosVibrant Downtown And Waterfront Lifestyle. (id:49187)
2508 - 1 King Street W
Toronto (Bay Street Corridor), Ontario
A Beautifully Furnished, Cozy Unit Located in the Heart of Torontos Financial District. Enjoy Direct Access To The Subway And The PATH Network For Ultimate Convenience. Situated On A Higher Floor, This Unit Offers Unobstructed East-Facing Views, Filling The Space With Natural Light. Residents Have Access to the Luxurious, State-Of-The-Art Amenities Offered By the Prestigious One King West Hotel. An Exceptional Opportunity for Urban Living or Investment. Maintenance Fees Include All Utilities, Cable TV, And Basic High-Speed Internet. All Furniture Is Included In The Purchase Price, Along With Existing Appliances: Cooktop, Microwave, Dishwasher, Washer, And Dryer. (id:49187)
1101 - 1055 Bay Street
Toronto (Bay Street Corridor), Ontario
This spacious 2-bedroom plus den suite offers flexibility and comfort, with a bright den featuring a window, door, and dresser that can serve as a third bedroom or private office. The expansive living area provides plenty of room to relax or entertain, while the unbeatable location puts you just steps from the University of Toronto, Toronto Metropolitan University, hospitals, Yorkville, dog parks, and the subway. With heat, water, and hydro all included, plus access to a gym, whirlpool, sauna, party room, and rooftop deck, this home delivers both convenience and lifestyle in the heart of the city. (id:49187)
2307 - 18 Spring Garden Avenue
Toronto (Willowdale East), Ontario
Large functional layout with beautiful, clear, unobstructed view from all living spaces! 2 large bedrooms, with a functional den and 2 full washrooms. Fresh paint and new carpets create a warm, inviting space to call home. Ideal location in a mature neighborhood with tons of amenities within walking distance. TTC/subway stn, groceries, shopping, Hwy 401, restaurants, and more. Beautiful and well-maintained building - recently upgraded common areas with amazing amenities. 24 Hour Concierge, Indoor Pool & Sauna, Billiard Room, Card Room, Bowling, Exercise Room, Tennis Courts, Guest Suites, Party Room, and More. (id:49187)
2010 - 115 Mcmahon Drive
Toronto (Bayview Village), Ontario
Client RemarksThis stunning 2-bedroom corner unit boasts an open-concept layout, 9-foot ceilings, and floor-to-ceiling windows, flooding the space with natural light. The modern kitchen is equipped with built-in appliances, freshly painted and a spacious quartz countertop. Situated near Ikea, Canadian Tire, and Starbucks, with easy access to highways and downtown Toronto. Walking distance to Leslie and Bessarion subway stations. Enjoy the 155 sq/ft southeast-facing balcony. Residents have access to top-notch amenities including a full-size sports court, golf putting green, bowling lounge, hot-stone loungers, Zen garden, children's play area, yoga studio, and multiple BBQ stations for an exceptional living experience. (id:49187)
1718 - 75 East Liberty Street
Toronto (Niagara), Ontario
Liberty Lakeview Towers Living At It's Finest! Bright, Open Concept Junior Suite, Showcasing Stunning City And Lake Views Right From Your 17th Floor East Facing Balcony! Sleek, Modern Contemporary Design With 9Ft Ceilings And Sliding Floor To Ceiling Frosted Glass Privacy Wall! Located In The Heart Of Liberty Village And Minutes Away From Every Amenity you could possibly want or need, In One Of Toronto's Most Vibrant Communities. (id:49187)
1810 - 5444 Yonge Street
Toronto (Willowdale West), Ontario
Welcome to Suite 1810 at 5444 Yonge St, an expansive, fully renovated 2+1 bed, 2 bath, 1429sf residence in the heart of North York City Centre. Perfect for those rightsizing from a detached home or moving up from a smaller condo, this thoughtfully designed home combines spacious proportions, modern finishes, and everyday convenience. Set just off Yonge and Finch, the building enjoys a rare balance of city energy and neighbourhood calm. Inside, wide sightlines and an open layout connect the living, dining, and kitchen areas. A striking paneled feature wall with integrated fireplace anchors the living room, while dimmable lighting and expansive windows create a warm, inviting atmosphere for both lively gatherings and quiet evenings at home. The kitchen combines function and style with abundant counter space, custom cabinetry, and a striking backsplash, perfect for preparing meals or lingering over morning coffee. The dining room, framed by a bay window and custom drapery, sets the stage for elegant entertaining or family dinners. The versatile second bedroom and spacious den provide flexibility for guests, a home office, or hobbies, each with generous storage. Tucked away in its own wing, the primary suite is a true retreat with serene views, custom cabinetry, blackout drapery, a walk-in closet, and a beautifully finished ensuite bath. A dedicated laundry room with full-sized appliances and sink adds comfort and practicality. From every window, enjoy a choice of views: vibrant cityscapes to the east, or treetop horizons and open skies to the west. Here, you never have to compromise between energy and tranquility. Residents also enjoy a wide range of amenities including indoor/outdoor pools, fitness centre, tennis, squash & pickleball courts, billiards, BBQ area, walking paths, visitor parking, car wash, concierge, party room, guest suites, and 24h security. This is turnkey luxury living at its best: spacious, refined, and perfectly connected to everything you need. (id:49187)
209 - 980 Yonge Street
Toronto (Annex), Ontario
Rarely Offered Unit in the Upscale Ramsden! Sandwiched between Rosedale Valley and Yorkville with the Annex to the West, This Location Has it All! Over 900 sq/ft of Sunlit Space Boasting Brand New Engineered Wood Floors! Open Concept Living/Dining Combined with the Kitchen Offers the Perfect Setting for Entertaining! Private Bedroom is Massive and Boasts a Large, Separated "walk in" Closet for Dressing/Sitting. Wall-to-Wall Mirrored Closets. Four Piece Ensuite. Tons of Storage in the Unit Along with a Locker Across the Hall on the Same Floor! Professionally Managed Condo with 24hrConcierge Service. Awesome Rooftop Patio for entertaining on Beautiful Nights as well as a Party Room and Billiards Space! Steps to all the Top Restaurants, Ramsden Park and Rosedale Valley! Lots of Visitor Parking in Back. Rosedale Subway Access is a Two Minute Walk and Minutes to the Downtown Core! This Space Does Not Disappoint! Space is Virtually Staged. (id:49187)
3108 - 15 Iceboat Terrace
Toronto (Waterfront Communities), Ontario
Location Location Location! Freshly renovated sun filled 1 bedroom plus den unit located in City Place's Parade Tower offers unobstructed south-facing views and open concept living. Modern eat in kitchen with large pantry, finished with built in appliances and designer backsplash. Large den offers many uses such as a home office, library, or hobby area. With floor to ceiling windows, enjoy breathtaking views and gorgeous sunsets from both the living room and primary bedroom including wall to wall closets. Truly and entertainers dream. Retreat in the spa like bath complete with soaking tub and built in vanity. Amazing layout. Convenience of a parking spot on P1 included. Award winning amenities include an indoor swimming pool, fully equipped fitness room, yoga studio, recreation room, rooftop terrace with BBQ, theatre, party room, squash courts, and 24-hour concierge. Just steps from Canoe Landing Park, Canoe Landing Community Centre, grocery stores, restaurants, coffee shops, Scotiabank Arena, Rogers Centre, CN Tower, waterfront, Billy Bishop, transit, QEW, and so much more. This unit has it all! (id:49187)
Basement Rear Unit - 451 Lansdowne Avenue
Toronto (Dufferin Grove), Ontario
Welcome to 451 Lansdowne Avenue, a legal, newly renovated rental property located in one of Toronto's most vibrant neighborhoods. This backyard-facing basement unit combines comfort, functionality, and modern design at an affordable price point. Features include: Bright, functional layout with galley kitchen; Modern kitchen with undermount task lighting and brand new, full size appliances; Thoughtfully designed studio unit; In-suite laundry, brand new and unused; Privately controlled and newly installed high efficiency heating and cooling units; Private entrance. Neighborhood Highlights: Close to public transit TTC subway station (7 min walk), GO Train (15 min walk); Walking distance to parks, cafes, restaurants, grocery stores, and shopping; Nearby schools, libraries, and recreational facilities; Minutes from the vibrant Bloor St West, Dundas West, and Little Portugal areas (id:49187)
2208 - 161 Roehampton Avenue
Toronto (Mount Pleasant East), Ontario
Welcome to a Smart and Stylish City Suite! Experience the best of urban living in this perfectly designed 22nd-floor suite. From your private balcony, you'll be treated to a stunning eastern view, a front-row seat to the city as it wakes up. Inside, the suite's layout is a testament to modern efficiency. The exposed concrete ceilings and light-toned wide-plank flooring create a continuous, elegant look that makes the most of the space. The open-concept living area flows seamlessly into a sleek, functional kitchen with integrated appliances, perfect for both everyday living and entertaining. The bedroom is a tranquil retreat with a smart, streamlined closet system. The thoughtful design makes it easy to maintain a tidy and organized living environment. The modern bathroom is equally well-appointed, featuring a soaker tub and contemporary fixtures.The building offers exceptional amenities, including an indoor and outdoor pool, hot tub, sauna, golf simulator, BBQ area, and a convenient pet wash. Located just steps from the Yonge and Eglinton intersection, this home puts you at the centre of one of Toronto's most exciting neighbourhoods. You're minutes from top-rated restaurants, shops, and the Yonge-University subway line, making your daily commute and weekend adventures effortless. This suite isn't just a place to live, it's a lifestyle of convenience and style. (id:49187)
3101 - 70 Temperance Street
Toronto (Bay Street Corridor), Ontario
Welcome to 70 Temperance St - a prime location in the heart of Toronto's Financial District. This spacious 2-bedroom + den, 2-bathroom condo is situated on a high floor, offering unobstructed city & skyline views. A thoughtfully designed living space with a functional layout featuring floor-to-ceiling windows, bringing plenty of natural light throughout. Sleek and modern kitchen with high-end integrated appliances, custom cabinetry and premium finishes. The den provides the perfect setup for a home office or additional storage adding flexibility and function to your space. The open-concept living and dining area opens up to a large, private balcony overlooking Nathan Phillips Square perfect for enjoying morning coffees and summer nights with a view. Located steps to Bay Street offices, the PATH network, transit, vibrant dining options, shopping, and entertainment, this condo offers unmatched convenience for professionals seeking to live and work in the core. Walking distance to TMU and U of T. This location truly brings the best of downtown living to your front door. Exceptional building amenities include 24-hr concierge, gym, party room, games room & more. (id:49187)
813 - 29 Queens Quay E
Toronto (Waterfront Communities), Ontario
1363 Square Foot of Downtown Modern living at its finest, bright sun filled unit with floor to ceiling windows and side view of Lake Ontario. Top of the line finishes, custom Kitchen, closets, upgraded engineered flooring, 10" inch baseboards, custom light fixtures, Luxury German Miele appliances, automated window coverings.. Great building with amazing amenities, indoor and outdoor pool, movie theater, Sauna, oversized gym, party room, Jacuzzi, 24 Hour concierge, guest suites, steps to walking and biking paths, parks, shopping, restaurants, public transportation and major highways. Hallways and reception under renovations for a more modern look, design concept attached. Please check out the Virtual tour and Floorplans!!!! (id:49187)
1201/02 - 270 Queens Quay W
Toronto (Waterfront Communities), Ontario
Panoramic Unobstructed East, South And West Waterfront & Lake Views In A Sought After Building. Steps ToThe Waterfront. Unique Open Concept 1678 Sqft of Living Space. Two Units Converted Into A 2 Bdrm PlusSpacious Den Area and Office Nook. An Entertainers Dream Layout. Amenities Include Gym, Sauna, Hot tub,Redesigned Rooftop Terrace W/ BBQ's & Lots Of Lounge Chairs. Steps to Ontario Islands And WaterfrontTrails. Why Take The Car To Work When You Are So Close To The Downtown Core. Restaurants, QueensQuay Terminal And Lots of Shops. TTC At Your Doorstep. Tons Of Storage, Eat-In Kitchen. Brand New S/S Kitchen Appliances. European Silence F/L Bosch W/D. LowMaintenance Unit With Breathtaking Views. Pkg & (2) Two Lockers Included (id:49187)
159 Roe Avenue
Toronto (Bedford Park-Nortown), Ontario
Executive-Style Bedford Park Custom Built Beauty Just Steps From Avenue Rd.Smothered In Sunlight, This South-Facing Luxury Residence With 10 Ceilings And 3000sf Of Functional Space Was Built In 2018. Lux Finishes Galore: Premium Oak Floors, Crown Mouldings, Decorative Wall Paneling, Glass Railings And Designer European Lighting Including Cove Lighting And Rope Lighting. Italian-Made Chefs Kitchen With Quartz Counters, Quartz Backsplash, A 6-burner Wolf Gas Stove, An Integrated Sub-Zero Fridge And An Integrated Bosch Dishwasher. The Eye-Popping Kitchen Island Is Terrific For Gatherings. The Dining Room Table Comfortably Seats Up To 14 Guests And The 48-Bottle Glass Door Built-In Wine Bottle Wall Mount Is A Showpiece. The Family Room Includes A Custom-Built Media Console Adding To The Chic Design Plus A Walk-Out To A Balcony Large Enough For A Sitting Area Overlooking The Beautiful Back Yard.Heading Up To The Second Level You Are Met With A Dramatic Oversized Skylight In The Main Hall.The Generous Primary Bedroom Includes A Spacious Walk-In With Built-Ins And Room For A Make-Up Table And An Italian Custom Built-In With A His And Hers Wardrobe Unit With Drawers And Space For An Integrated TV. The Spa-Like 7pc Ensuite Bathroom Has Heated Floors And A Walk-In Spa Shower.The Secondary Bedrooms Can Easily Accommodate Queen-Size Beds, Night Tables, And Desks. Each Bedroom Has Its Own 3-pc Bathroom With Skylights Filling The Space With Natural Light.The Spacious Lower Level Is Complete With Radiant Heated Floors, A Nanny's Suite, A 4pc Bathroom, A Wet bar And A Walk-Up To The Stunning Backyard.The Built-In Garage Has Room For One Car Plus Storage. The Driveway Has Room For Four Cars. The Front Landscaping Has An Expanded Walkway, An Upgraded Interlock Driveway And Side Pathways, And A Newly Installed Fence Along The Right Side Of The Home. The Backyard Features A Year-Round Plunge Pool/Hot Tub, A BBQ Gas Line, Multiple Lounge Areas, Enhanced Landscaping And Custom Lighting. (id:49187)
707 - 3830 Bathurst Street W
Toronto (Clanton Park), Ontario
Beautiful Tree Top View, 2 bedrooms and Den*** Bright and Spacious Living Space with walk out to 2 balconies***Split style layout***Amazing building amenities*** Fantastic Location - minutes to everything: shopping, TTC, Schools, Parks *** Avenue Road to the East, and to the West - Cosco / Home Depot Plaza and Yorkdale etc. ... 24 hrs notice for showing Monday to Friday (id:49187)
5072 Wellington Rd 32 Road
Guelph/eramosa, Ontario
YOUR INVESTMENT OPPORTUNITY IS KNOCKING! Incredible Opportunity: 62.32-Acre Equestrian Farm in Prime Wellington County Location! The original owner of this exceptional 62.32-acre farm has is offering you, the rare opportunity to own a signature property in one of the most desirable and accessible rural locations in Southern Ontario.Ideally situated along Wellington Road 32 near the junction of Highway 24, this property lies at the heart of the regions most sought-after corridor, conveniently positioned between the Tri-Cities (Kitchener, Waterloo, Cambridge) and Guelph. With easy access to Highway 401, it provides direct connectivity to the Greater Toronto Area, making it an excellent choice for commuters, business operators, or investors seeking regional access. Perched to take full advantage of the stunning pastoral views, the home overlooks rolling fields and a tranquil pond, delivering a peaceful and private country lifestyle just minutes from urban conveniences. The well-maintained bungalow features three generously sized bedrooms, a bright and airy layout, and a walk-out basement offering additional living space or potential for a secondary suite.This farm is ideally suited for equestrian use or other income-generating ventures such as storage facility or at home business. The property includes a large 7 stall bankbarn and an attached 14 stall horse barn with adjoining 60 x 120 indoor riding arena. Approximately 35 acres are currently workable, providing significant agricultural potential or room for expansion. here are multiple revenue streams available to a savvy buyer whether you are looking to live on-site and generate passive income or hold as a long-term investment. With so few properties like this ever coming to market and with demand for this kind of land only increasing the possibilities here are as vast as the landscape itself. Live on site and watch your investment increase in value as the demand for development land increases in the future. (id:49187)
B - 36 Essex Street
Guelph (Downtown), Ontario
Located on the second floor above The Round Table, this bright apartment offers two comfortable bedrooms along with a large kitchen and open living area. Enjoy the convenience of being in the heart of downtown, surrounded by coffee shops, restaurants, green spaces, and all essential amenities. Easy access to bus routes across the city makes commuting simple, and on-site parking is available. (id:49187)
71214 Anne Street
Bluewater (Hay), Ontario
Discover tranquility in this charming lakeside community. Just steps away from Lake Huron's shores, this lake house offers private beach access for sun-soaked days and stunning sunsets. Minutes north of Grand Bend, built in 2018, this 1500sq ft 2-bedroom 2-bath property offers high end finishes and meticulously kept grounds. The interior of this home boasts an open concept living area & quartz kitchen w/ soaring cathedral ceilings, ample cabinet space and massive 2 tier island for family and guests to gather around. Main floor bedroom & gorgeous 4 pc bath w/ walk in shower & soaker tub. The upper level features a Primary bedroom w/ 4 pc washroom. Insulated & heated garage has been converted to a 3rd bedroom/games room/media room and is used year-round by the current owner. Main floor laundry w/ custom cabinetry. On demand water heater, furnace, air exchanger and central air, gas generator. The exterior of this home features an expansive beautiful fully covered front porch and side entrance, double concrete driveway, outdoor shower, ample deck with built-in cantilevered umbrella, 2 storage sheds and accessory parking in rear. All located on a private street with no through traffic a few steps from the private beaches. Call for more information or to schedule a private showing. (id:49187)
1020 Birch Glen Road
Lake Of Bays (Mclean), Ontario
STEP RIGHT IN TO OPERATE - AND YOU CAN ALSO COMPLETE THE BUILD-OUT OF THIS INCREDIBLE OFFERING - boasting 20.5 ACRES with 1,150 ft of PRIME SHORELINE - connected to MUNICIPAL WATER & SEWER and perfectly positioned in the coveted LAKE OF BAYS region of MUSKOKA. Currently operating as a Private Residence Club, THE LANDSCAPES property features a highly desired fractional ownership structure with a healthy reserve fund and 20 existing residences. Current zoning and DEVELOPMENT PERMIT allows for an ADDITIONAL 44 RESIDENCES to be constructed. Existing development for the project also includes the construction of roads and water/sewer, electrical, propane and fibre-optic utilities WITH SIGNIFICANT EXCESS CAPACITY AVAILABLE. As a new owner you will further benefit from substantial added value WITH THE MAJORITY OF AMENITIES ALREADY BUILT - including a boathouse, clubhouse, swimming pool, rec centre, and tennis court. Future expansion and development provides flexible ownership opportunities (call listing brokers to discuss in more detail). DEVELOPERS take note of this outstanding investment opportunity - whether on its own or combined with the adjacent property (also for sale - please inquire). PRICED TO SELL and ideally located only 2 hours north of Toronto and 25 minutes from the Muskoka Airport. Call today for more information and to arrange for your personal tour. (id:49187)
1020 Birch Glen Road
Lake Of Bays (Mclean), Ontario
STEP RIGHT IN TO OPERATE - AND YOU CAN ALSO COMPLETE THE BUILD-OUT OF THIS INCREDIBLE OFFERING - boasting 20.5 ACRES with 1,150 ft of PRIME SHORELINE - connected to MUNICIPAL WATER & SEWER and perfectly positioned in the coveted LAKE OF BAYS region of MUSKOKA. Currently operating as a Private Residence Club, THE LANDSCAPES property features a highly desired fractional ownership structure with a healthy reserve fund and 20 existing residences. Current zoning and DEVELOPMENT PERMIT allows for an ADDITIONAL 44 RESIDENCES to be constructed. Existing development for the project also includes the construction of roads and water/sewer, electrical, propane and fibre-optic utilities WITH SIGNIFICANT EXCESS CAPACITY AVAILABLE. As a new owner you will further benefit from substantial added value WITH THE MAJORITY OF AMENITIES ALREADY BUILT - including a boathouse, clubhouse, swimming pool, rec centre, and tennis court. Future expansion and development provides flexible ownership opportunities (call listing brokers to discuss in more detail). DEVELOPERS take note of this outstanding investment opportunity - whether on its own or combined with the adjacent property (also for sale - please inquire). PRICED TO SELL and ideally located only 2 hours north of Toronto and 25 minutes from the Muskoka Airport. Call today for more information and to arrange for your personal tour. (id:49187)
1110 Sedgwick Road
Minden Hills (Snowdon), Ontario
Welcome to your private oasis nestled on 100 acres of serene countryside, only a short drive from Minden. A standout feature of this property is the separate building housing a public health approved commercial kitchen equipped with high quality, commercial grade appliances. This space is ideal for launching or expanding a culinary business such as was operated by the current owner. The kitchen has been the heart of a thriving business and is ready for its next chapter, whether you are a caterer, baker, food processor, or aspiring chef. The space offers flexibility and potential for a wide range of food related ventures or can be adapted for other home based business uses. The updated 2 bedroom home with a versatile loft and 1 full bathroom offers the perfect blend of rustic charm and modern comfort. Not to mention that the living and bedroom areas are very spacious. Step inside to find engineered hardwood floors, an updated well pump, pressure tank, and heat line, plus a new patio door and select windows to brighten your space. Stay cool in the summer with the newer air conditioner and enjoy peace of mind year round with a Generac generator that powers both the home and the detached garage, including the commercial kitchen. Additional updates include new roofing on the smaller end addition (2024) and aluminum added at deck ends to prevent wood rot. This home has been well cared for and thoughtfully upgraded for lasting comfort. Beside this property is 100 acres of Crown land. There is an abundance of wildlife at your doorstep as well as snowmobile and ATV trails. An acre of the property has also been fenced in to allow for your four legged friends. Turnkey and ready to go, this home and facility is a rare opportunity for anyone looking to combine country living with entrepreneurial ambition. Whether you're seeking a peaceful homestead, a weekend retreat or a business friendly rural property, this unique offering has it all. (id:49187)
4 Turner Drive
Huntsville (Chaffey), Ontario
SKI SEASON IS RIGHT AROUND THE CORNER & there is no better place to enjoy it than right here at 4 Turner Drive! WHETHER YOU CHOOSE TO LIVE, WORK OR PLAY AT THIS BEAUTIFUL HIDDEN VALLEY LAKESIDE CHALET - IT COMES COMPLETELY FURNISHED, TURN-KEY & READY TO ENJOY! Discover this beautifully renovated (2022), 3+ bedroom, 2 bathroom condo with sweeping views of PENINSULA LAKE. Mere minutes from Huntsville amenities in the highly sought-after Hidden Valley area, this year round gem is just steps from both the lakefront & Hidden Valley Highlands Ski Area, making it an incredible ski chalet or 4-seasons retreat. With nearby golf courses, hiking trails, charming local dining & shopping, this location is perfect for those seeking a true Muskoka escape or a SMART INVESTMENT OPPORTUNITY. From the moment you step inside, you will appreciate the craftsmanship, attention to detail & thoughtful layout. Main floor boasts 2 spacious bedrooms & 4-piece bath - perfectly suited to provide maximum privacy for family & guests. The second floor features an open concept living area with a custom crafted & fully equipped kitchen (appliances included), a welcoming dining space, a cozy great room with a wood-burning fireplace, plus the added convenience of in-suite laundry. BONUS SITTING ROOM off of the kitchen is an ideal space for a large HOME OFFICE, or potential creation of a 4TH BEDROOM. The private penthouse level boasts an oversized primary bedroom suite, complete with a gorgeous 3-piece ensuite & custom closets (be sure not to miss the huge storage area behind the wall-to-wall closet - GREAT MULTI-SEASON STORAGE for your skis, paddle boards, golf clubs, etc). Ready to MOVE IN & ENJOY from day one, this extremely well appointed offering also offers 3 private balconies to take in those peaceful Peninsula Lake views. With DEEDED ACCESS TO A PRIVATE BEACH and the option to rent a BOAT SLIP, this is a rare opportunity to own a hassle-free Muskoka property designed for every season. Call today (id:49187)
3551 Garrison Road
Fort Erie (Ridgeway), Ontario
Great opportunity to lease a recently renovated commercial property with excellent exposure in the heart of Ridgeway. Formerly operated as a successful restaurant, this building features two spacious dining rooms (16x40 ft and 16x27 ft) plus a large bar area, ideal for everyday business and private events. The updated kitchen and prep area include a 20-ft hood system with make-up air and suppression system, stainless steel finishes, 4 prep sinks, and generous storage space. Five 2-pc bathrooms (four for patrons and one for employees/staff), quartz counters, vinyl plank flooring, abundant natural light, wheelchair accessibility, and ample parking add to the functionality. (id:49187)
18 Four Mile Creek Road
Niagara-On-The-Lake (St. Davids), Ontario
Welcome to this stunning custom-built stone bungalow with 2,750 sqft of finished living space, on a large irregular pie-shaped lot with mature trees. Step into a spacious front foyer leading to an open-concept main floor, where luxury meets comfort. The kitchen is a chef's dream, featuring Traditional and Contemporary design features, large island with a built-in dishwasher, bar top seating andFrigidaire Professional Series appliances. Quartz countertops throughout, Engineered Hardwood and ceramic tile flooring. A walk-in pantry off the dining area offers a wine cooler, prep sink, and extra storage. The living room boasts a cozy electric fireplace and a coffered ceiling, while the dining area opens to a rear deck, perfect for entertaining. The master bedroom suite includes a walk-in closet and a 4-piece ensuite with a large walk-in tiled shower. Two additional bedrooms share a 3-piece bath with another walk-in shower, plus a convenient 2-piece powder room. Outdoor living is a delight with a rear covered porch featuring a gas BBQ hookup and composite decking, and a 3-season sunroom with vaulted ceilings by Outdoor LivingDesigns. The 300 sqft finished basement area offers extra living space, with potential for an in-law suite in the unfinished section, complete with a full walkout and roughed-in 3-piece bathroom. A private hot tub area adds to the appeal. The fully landscaped property includes a sprinkler system, lighting, interlocking stone patios, and walkways. An oversized 2-car garage provides ample storage. Located near wineries, restaurants, shopping, and with easy access to the QEW and Lewiston-Queenston Border Bridge, this home offers the perfect blend of luxury and convenience.**EXTRAS** tankless water heater, basement fridge (id:49187)
201 Thorold Road
Welland (Prince Charles), Ontario
Location, versatility, and charm: this 3-bedroom, 1.5-bath North Welland home has it all. Step into a welcoming main floor where the formal living and dining areas flow seamlessly together, creating the perfect setting for family gatherings and entertaining. The layout offers both warmth and functionality, giving you a versatile space to host holidays, dinner parties, or enjoy quiet evenings at home.The main floor also features a spacious bedroom, while two additional bedrooms upstairs provide plenty of room for family, guests, or a home office. The kitchen, complete with a window overlooking the fully fenced backyard, is designed to make meal prep a delight while keeping an eye on outdoor fun.A finished basement adds incredible versatility perfect for a rec room, gym, or private in-law suite with its own separate entrance. Storage will never be an issue here, with plenty of closets throughout the home, plus a shed with hydro that doubles as a workshop area.Outside, you'll find a carport, a large driveway for extra parking, and a private backyard oasis. Situated in a premiere North Welland location, this home is minutes from Chippawa Park, schools, shopping, and offers easy access to Highway 406. With hardwood flooring and plenty of space for multi-generational living, this home is ready for its next chapter. (id:49187)
00 Calabogie Road
Greater Madawaska, Ontario
This custom built home is pre construction, so you can still have input on cabinet colours, flooring, fireplace finish and so much more! The move in date is flexible, but the sooner you get your offer in, the sooner you are living in your brand new home! The lot has been cleared and the driveway is in place. Your new home will sit high on a hill overlooking the beautiful Madawaska River, situated between Burnstown and Calabogie. You are minutes away from beautiful Burnstown Beach, and the unique village of Burnstown..or go the other direction and you will be in Calabogie. Calabogie offers golfing, skiing, Calabogie Motor Sports, Calabogie Lake, restaurants, kayak rentals and so much more. You are only 15 minutes from Renfrew as well. This 1600 sq/ft home offers two bedrooms plus a den (which could easily be a third bedroom), 9 Ft ceilings and a floor to ceiling fireplace. Primary bedroom has huge walk-in closet as well as a 5pc ensuite. Quartz countertops in kitchen and baths, pantry in the kitchen and walk into laundry/mudroom as you enter house from the garage. Exterior has vertical wood siding at the front and siding on the remainder. Please allow 24 hours irrevocable on all offers (id:49187)
820 Hopefield Road
Madawaska Valley, Ontario
Welcome to Maple Ridge. Built in 2021, this extraordinary hilltop retreat is the perfect blend of modern luxury and rustic charm. From the moment you arrive, the craftsmanship and attention to detail are impossible to miss. Every inch of this home is thoughtfully designed for both relaxation and style. Step onto the expansive 700 sq/ft deck and soak in the treetop views. Set on nearly 2 private acres, the property is surrounded by nature and offers complete privacy with no close neighbors-your own secluded escape. Inside, the home impresses with 12-foot ceilings, expansive windows, and an airy open layout that fills every room with natural light. Quartz countertops, a deep soaker tub, and sleek finishes bring a modern edge, while the warm textures and WETT-certified fireplace create the inviting, cozy atmosphere of a true retreat. Designed for four-season enjoyment, the outdoor spaces are equally exceptional. Unwind in the new sauna (2024) or hot tub (2025), refresh in the outdoor shower, or gather around the firepit under a canopy of stars. When summer calls, enjoy sandy beaches just five minutes away. A private trail winds through the property, leading to your own lookout with breathtaking views of the rolling hills. Practicality meets beauty with a low-maintenance metal roof, composite deck with metal railings, and a cleared space ready for a future garage. Oversized windows are fitted with fire-resistant, remote-controlled blackout blinds, while a full security system and interconnected smoke alarms provide peace of mind. Thoughtful landscaping enhances the natural surroundings and adds undeniable curb appeal. Currently an Airbnb favorite with a flawless 5-star rating, this property is where sleek, modern design meets the warmth of rustic living. A rare find whether you're seeking a private retreat, a turn-key investment, or both. (id:49187)
717 - 60 Honeycrisp Crescent
Vaughan (Vaughan Corporate Centre), Ontario
Two Year old smart Mobilio South Tower Condos! 1 Bedroom + Den With 1 underground parking spot. A Large Balcony can be walked out from living room and bed room. Open Concept beautiful layout with 541 Sq Ft of living space. The Den could be use as the second bedroom or office. 9 FT Ceilings, Ensuite Laundry, all Kitchen Appliances Included. Backsplash and quartz Countertops. Amenities To Include A State-Of The-Art Theatre, Party Room With Bar Area, Fitness Centre, Lounge And Meeting Room, etc. Steps From Vaughan Metropolitan Centre TTC Subway, Viva, YRT & Go Transit Hub. Easy Access To Hwy 7/400/407, YMCA, York University, Seneca College, Banks, Ikea, Restaurants. A master planned vibrant community full of life and well connected to downtown Toronto! (id:49187)
285 - 306 Masters Lane
Clarence-Rockland, Ontario
Welcome to Unit 285 - 306 Masters Lane. Built in 2020, this stunning 2 bedroom, 2 parking UPPER UNIT condo is located in an ideal location, backing onto the golf course in a quiet and highly desirable neighbourhood. Only approx. 20 minutes from Ottawa. LOW CONDO FEES: $394/month ONLY. Featuring an open concept layout with modern finishes, cathedral ceilings, laminate & ceramic floors throughout, modern kitchen with plenty of white PVC cabinetry & well maintained appliances, RADIANT FLOORING throughout, spacious balcony & plenty of storage space. The full bathroom features a pocket door to the laundry/utility area, which includes in-suite laundry. Very solid unit with concrete slab and foam blocks with concrete inside for superior sound/fire proofing. 2 Assigned Parking conveniently located #30 & #36. Minutes to Ottawa River, Groceries, Banks, Shopping, Restaurants, Transit & HWY17. BOOK YOUR PRIVATE SHOWING TODAY!!! (id:49187)
34j - 1958 Jasmine Crescent
Ottawa, Ontario
This updated 4-bedroom, 2-bathroom home is perfectly located near all amenities, offering both convenience and comfort. Featuring new flooring throughout, this freshly painted home boasts spacious bedrooms, including a main-level bedroom ideal for guests, an office, or multi-generational living. Bright and inviting, this home is move-in ready and offers a great layout for families or investors alike. Imagine spending hot summer days relaxing by the in ground pool. The roof was replaced in 2020. Don't miss this fantastic opportunity! (id:49187)

