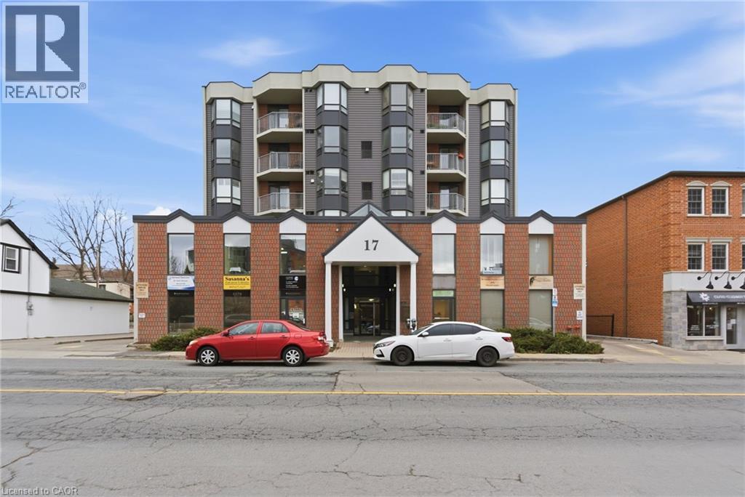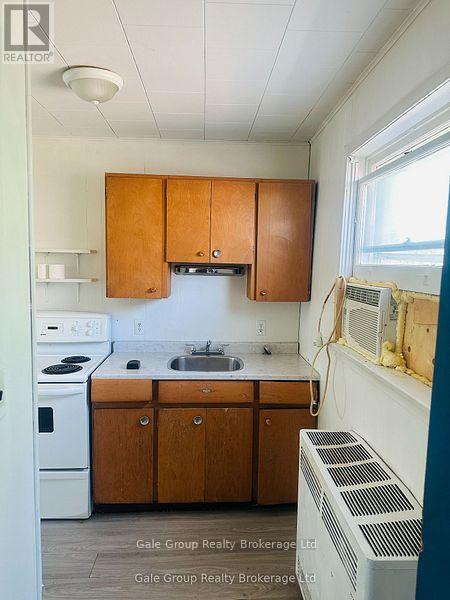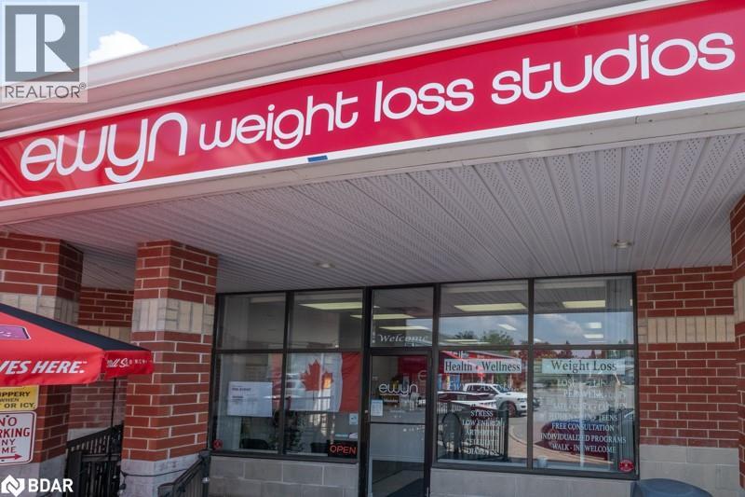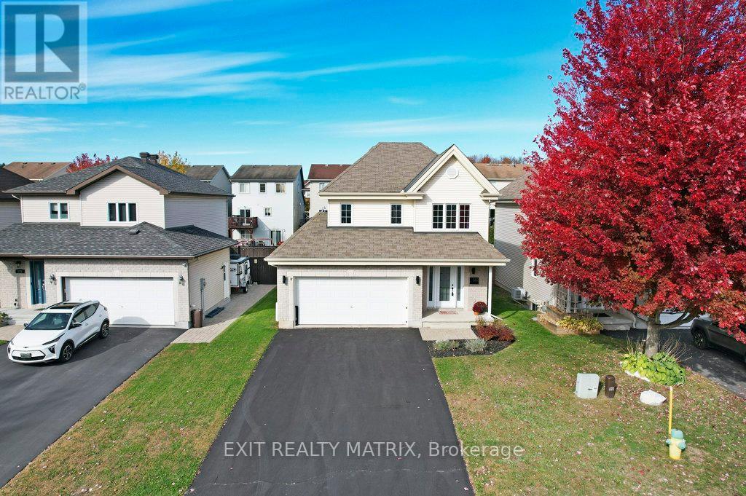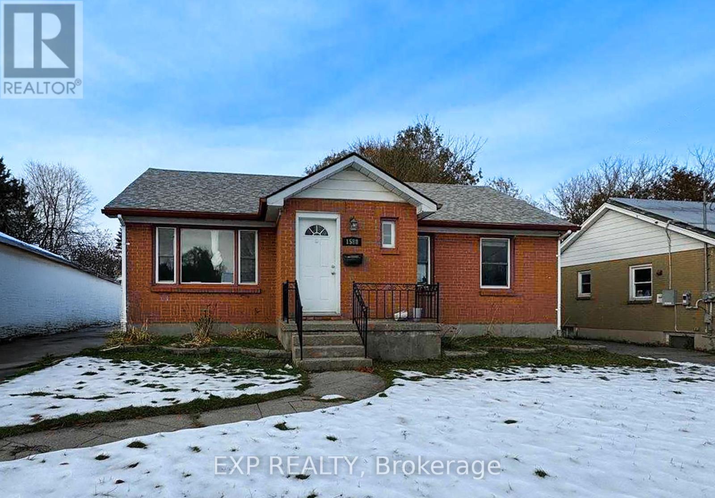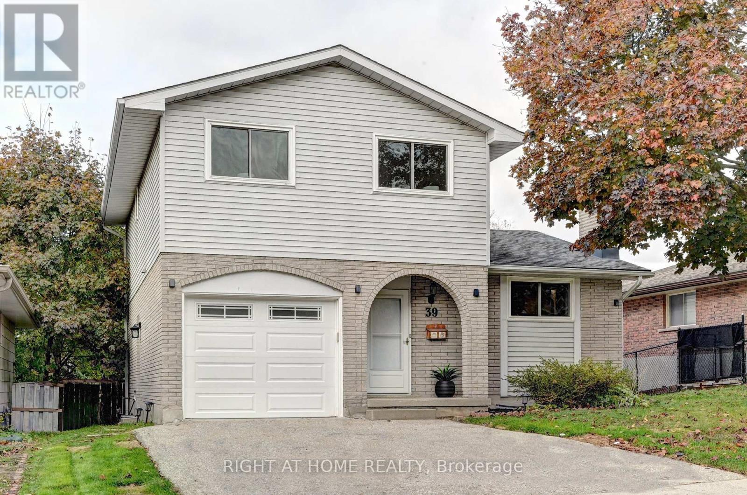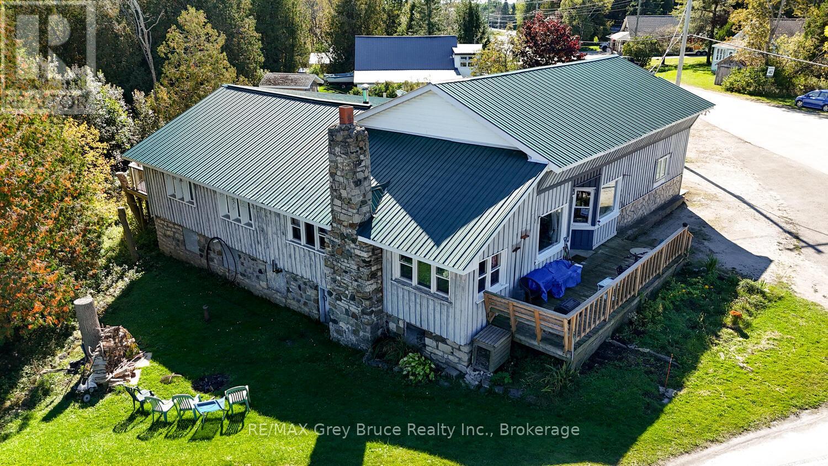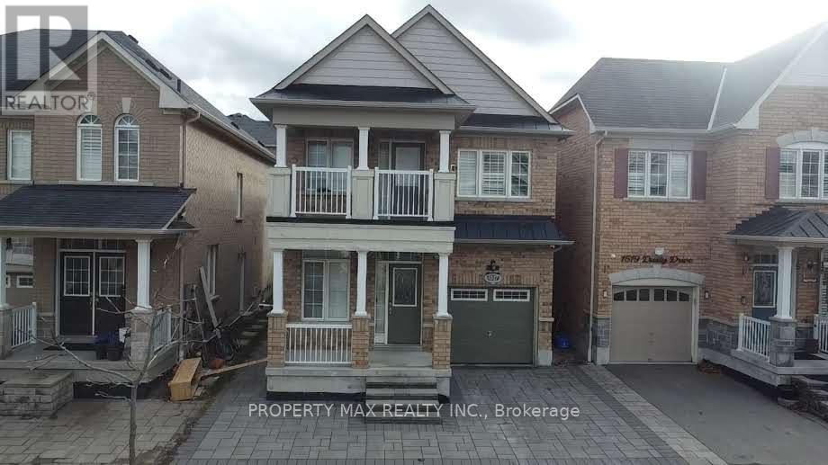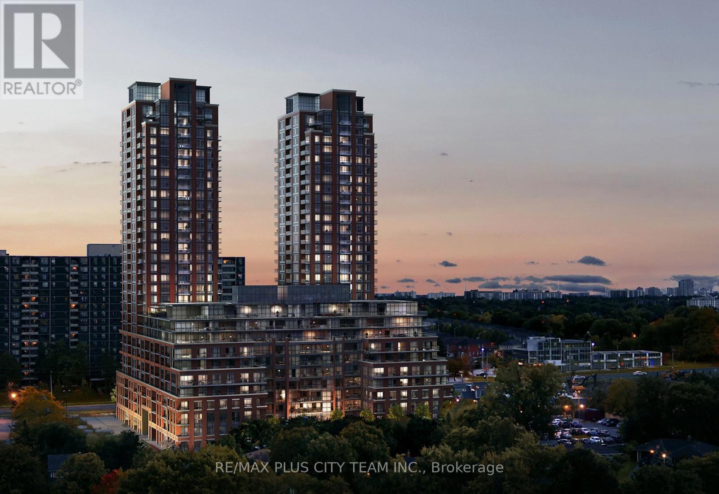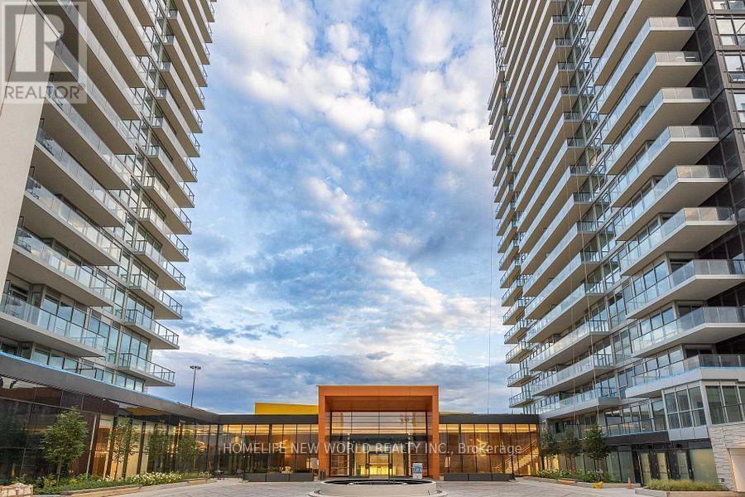17 King Street E Unit# 205
Dundas, Ontario
Have a look at this bright and spacious office in the heart of Dundas. This unit is situated in a clean and well managed building with great access. The public elevator takes you directly to this second floor unit. Other commercial tenants in this building include physician's and lawyer's offices. Don't miss out on this opportunity to own your space and pay less than rent! (id:49187)
Unit 2 - 406 Simcoe Street
Woodstock (Woodstock - South), Ontario
Step into this bright and inviting studio apartment at 406 Simcoe Street, Unit U-2. This well-lit space offers a comfortable living area, complete with a convenient attached kitchen perfect for whipping up meals. You'll also find a private washroom and ample closet space, making it a perfectly self-contained and efficient home in Woodstock. Walking distance to the downtown and accessible to all the amenities like public transport, gym, shopping, park, city office, etc. There is no parking spot for the unit, but you can buy a City of Woodstock parking permit at $40 per month. (id:49187)
17 - 6 Charlotte Place
Brockville, Ontario
This 2-bedroom, 1-bath condo is a smart way to enter the housing market. It gives you a place to live, build equity, and later convert into a rental income property if you choose. Buying now and moving in later is also an option. Located on the third floor with elevator access, this unit works well for any age. Transit is only a short walk away, and the hospital, schools, and shopping in both the downtown and north end are close by. The building sits on a quiet cul-de-sac, which makes it a sought-after spot. The condo features a small south-facing balcony that brings in plenty of natural light. The galley kitchen offers efficient cooking space, with a separate dining area for added comfort. Both bedrooms include extra storage, and you also have your own dedicated storage space. Be sure to call and book your private showing. Parking Spot 17 and 48-hour irrevocable on all offers due to the time difference for the seller. The status certificate will be ordered once there is an accepted offer. Could possibly rent for 1800 + per month-taxes are $1913.00 per year and condo fees are $547.23 per month.... Pictures have been virtually staged.. (id:49187)
353 Anne Street N Unit# 4
Barrie, Ontario
The peak season for the weight-management industry arrives in January, making this an ideal time for a new owner to step into a fully established business. This studio has been serving the Barrie market for nine years under a respected Canadian franchise brand and is ready for an owner-operator who excels at client engagement and sales.Located in a high-traffic plaza on Anne Street, the studio offers strong visibility and convenient access for clients. The space is fully built out with private consultation areas, weigh-in stations, retail displays, and all equipment included, allowing for a smooth takeover and no downtime.The franchise provides structured training, proven operating systems, and ongoing support, making the transition straightforward for a new owner. This opportunity is well suited to someone who wants to enter a growing sector with a turnkey foundation already in place. Inventory is in addition to the sale price. (id:49187)
582 Emerald Street
Clarence-Rockland, Ontario
Welcome to this beautifully maintained 3 bedroom home in the highly sought-after Morris Village, just a short walk to parks and schools. Meticulously cared for and truly move-in ready, this property offers a bright, open layout. The main floor features hardwood and ceramic flooring throughout and large windows fill the the open concept living and dining area with natural light. The kitchen is designed for both everyday function and entertaining, offering ample counter space, generous cabinetry, and open to the main living space. A convenient combined laundry room and 2-piece bath complete the main level. Upstairs, you'll find three comfortable bedrooms, including a vert spacious primary with a huge walk-in closet, and direct access to the large 4-piece "cheater" ensuite bathroom. The second floor layout provides both privacy and practicality for families. The fully finished basement adds valuable additional living space, complete with a 3-piece bathroom and a versatile family room-ideal for a home office, gym, playroom, or media area. Storage is abundant throughout the home, and the heated garage, currently used as a gym, offers even more flexibility. This is a truly turnkey property in a fantastic family friendly community. Don't miss your opportunity - book your showing today! (id:49187)
1588 Hansuld Street
London East (East H), Ontario
This warm and welcoming red-brick home is the perfect blend of comfort, space, and modern upgrades. Thoughtfully and meticulously cared for, this 3+2 bedroom, 2-bathroom home offers exceptional versatility both inside and out.Step inside to a bright and spacious main floor featuring a large family room, three generously sized bedrooms, and an upgraded 4-piece bathroom. The inviting eat-in kitchen offers plenty of room for family gatherings and opens through patio doors to a fully fenced backyard. The beautifully finished lower level adds incredible value, with two additional bedrooms, a cozy rec room, and a large 3-piece bathroom. Outside, enjoy a long private driveway, a spacious detached shop for hobbies or storage, and a generous fenced yard-everything you need for comfortable, convenient living. Located just a 5-minute walk from Fanshawe College and close to grocery stores, restaurants, shops, and public transit, this home offers unbeatable accessibility. Easy access to Hwy 401 and a short bus ride to downtown make commuting a breeze. With its inviting layout and prime location, this charming home is exactly what you've been searching for. (id:49187)
39 Southwood Drive
Kitchener, Ontario
Welcome to 39 Southwood Drive, a bright and spacious detached home with a separate entrance walkout basement, located in the highly desirable Country Hills neighbourhood of Kitchener. This well-maintained 3-bedroom, 3-bathroom home offers a flexible layout ideal for families, investors, or multi-generational living. The expansive eat-in kitchen provides plenty of space for cooking, dining, and entertaining. From the sun-filled living room, step out onto your private balcony, perfect for morning coffee or evening relaxation. The walkout basement offers excellent income or in-law potential, featuring its own entrance, laundry area, and a kitchenette with sink - ready for future customization or a self-contained suite. Enjoy your large, fully fenced backyard, offering abundant space for kids, pets, gardening, or outdoor entertaining. Recent updates include roof (2015), furnace & air conditioner (2016), flooring (2018), garage door (2019), and fresh paint (2025), ensuring comfort and peace of mind for years to come . Conveniently located near schools, parks, shopping, restaurants, and transit, with easy access to Highway 401and Conestoga College, this home perfectly blends comfort, convenience, and future potential. Move-in ready - flexible possession date available to suit your plans. (id:49187)
593 Stokes Bay Road
Northern Bruce Peninsula, Ontario
A familiar landmark in Stokes Bay, the building once known as the Copper Kettle Restaurant has been transformed into a 3-unit residential income property-a fantastic opportunity for investors or buyers looking for a home with built-in revenue. The triplex features: 1-bedroom unit currently rented at $525/month, a 2-bedroom unit currently rented at $600/month, and a 2-bedroom unit recently rented at $700/month. With two longer-term tenants and one newly occupied unit, this property offers stable income and the potential to grow your investment. Ideal for those who want to live in one unit while benefiting from tenants helping offset expenses. Located on the beautiful Bruce Peninsula, this property sits in the welcoming community of Stokes Bay, just a short drive to Lion's Head and Tobermory-home to incredible natural attractions, hiking, boating, and tourism demand. Whether you're expanding your real estate portfolio or searching for a practical home-plus-income solution, this unique and well-known property is worth a closer look. (id:49187)
262 Main Street W
Grimsby, Ontario
HISTORIC CHARMER STEPS FROM TOWN WITH SEVERANCE POTENTIAL - Welcome to Nixon Hall, a Grimsby landmark since 1854, offering a rare blend of heritage and modern luxury. This magnificent home boasts over 3,600 square feet of recently upgraded finished living space, marrying historical character with contemporary comfort, all within walking distance of local amenities. Step inside the main floor to find soaring 10-foot ceilings and exquisite original millwork that evoke a sense of timeless elegance. The space features a seamless flow from a bright living room with elegant crown moulding into a cozy parlour through French doors, each space anchored by a charming, original (as is) fireplace. A large dining room with its own original fireplace (as is) provides the perfect setting for gatherings. The heart of the home is the stunning, newly designed kitchen, a chef's delight with extended height cabinetry, solid surface countertops, a practical breakfast bar, and high-end stainless steel appliances. A convenient 2-piece powder room and a practical main floor office with a dedicated side porch complete this level. Upstairs, the grandeur continues with four generously sized bedrooms, one offering ensuite privilege to a 3-piece bath with a charming clawfoot tub. A recently upgraded 4-piece bathroom, featuring a beautiful glass shower, serves the other rooms. The second floor also includes a convenient laundry room and an additional small bedroom, office, or den space overlooking the private backyard. Nixon Hall has been meticulously maintained and upgraded, with recent improvements including cedar shake shingles (within 5 years), professional sandblasting of the entire exterior, extensive interior and exterior painting, and significant landscaping enhancements, including repairs to the historic exterior porches. This is more than a home; it's a piece of Grimsby's history, awaiting the next family to fill its halls with a lifetime of memories. (id:49187)
1517 Dusty Drive
Pickering (Duffin Heights), Ontario
Welcome to this stunning detached 4-bedroom home located near Taunton Road and Brock Road, featuring a beautiful balcony overlooking the front veranda and no carpet throughout, with elegant hardwood and laminate flooring. The property is situated within a highly desirable area surrounded by excellent nearby schools, convenient public transit, parks, restaurants, and all essential amenities. Enjoy quick access to Highways 401 and 407, as well as the GO Station, making commuting effortless.This home also includes a brand-new 1-bedroom, 1-washroom basement apartment in the sought-after Duffin Heights community, complete with a separate entrance, large windows, and a bright, spacious, highly functional layout. The upgraded kitchen features quartz countertops, modern finishes, and plenty of pot lights, while the upgraded washroom adds a luxurious touch. Seller does not warrant the retrofit status of the basement unit. (id:49187)
2210 - 3260 Sheppard Avenue E
Toronto (Tam O'shanter-Sullivan), Ontario
Welcome to Pinnacle Toronto East, where contemporary design and everyday convenience come together in one of Scarborough's most sought-after neighbourhoods. This beautifully maintained one-bedroom suite features a bright, open-concept layout with 9-foot ceilings, elegant finishes, and expansive floor-to-ceiling windows that fill the space with natural light. The modern kitchen boasts stainless steel appliances, quartz countertops, and ample cabinet space, flowing seamlessly into the inviting living and dining area-perfect for entertaining or relaxing after a long day. Step out onto your private balcony to enjoy unobstructed east-facing views. The spacious bedroom offers a peaceful retreat with generous storage and plenty of natural light, while in-suite laundry provides everyday convenience. Ideally situated at Sheppard and Warden, you're just minutes from Fairview Mall, Scarborough Town Centre, grocery stores, restaurants, schools, parks, and major highways (401, 404, and 407). Residents enjoy a fantastic array of building amenities, including a fully equipped fitness centre, yoga studio, outdoor pool, rooftop terrace with BBQs, party lounge, children's play area, and more. This is modern condo living at its best in a prime Scarborough location. (id:49187)
1007 - 85 Mcmahon Drive
Toronto (Bayview Village), Ontario
Newer 1 Bedroom Plus Den With More Functional Layout. Bright & Spacious Den Could Be 2nd Bedroom Or Easily Convert To An Home Office. Large Balcony Has 3-Direction Clear Views From Overlooking Cn Tower To An 8-Arce-Park, Enjoy The Gorgeous Broad Skyline View Just From The Extra Large Size Balcony. Modern Kitchen Equipped With Premium High-End Appliances, Smart Home Technology; Great Location, Easy Access To Highway 401/404/Dvp, Step To Subway, Ttc, Close To Go Station. Ikea, Canadian Tire, Bayview Village Shopping Centre And Fairview Mall And Lots Of Restaurants Close By; All-In-One Lifestyle Location, Gym, Swimming Pool, Tennis Court, Even Basketball Court You Can Find Here. 24-Hour-Conciege Service Run By A Professional And Friendly Management Team. (id:49187)

