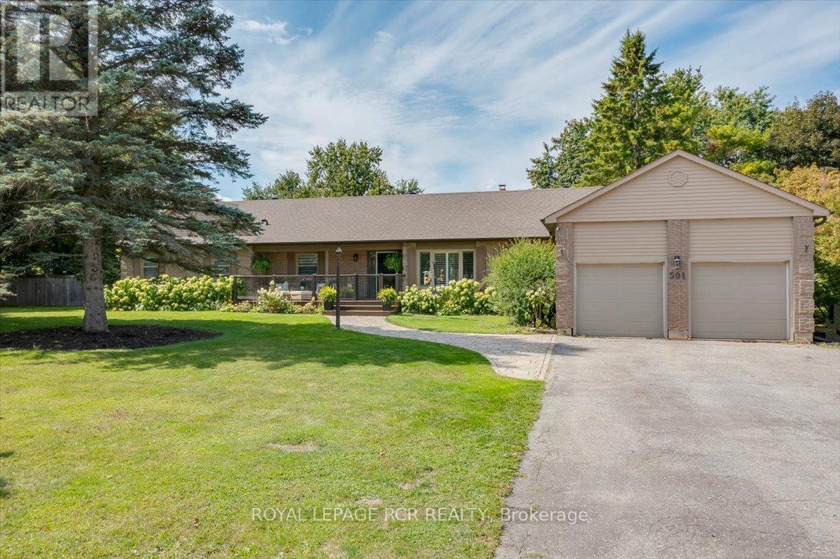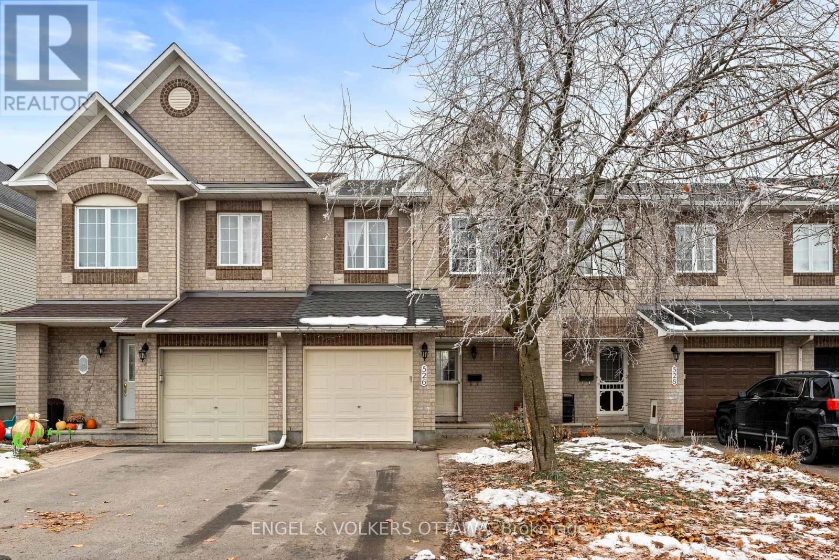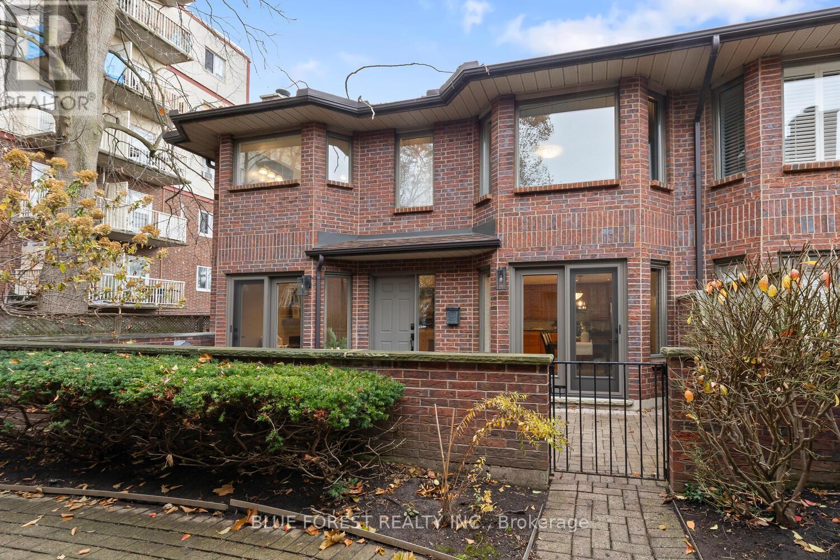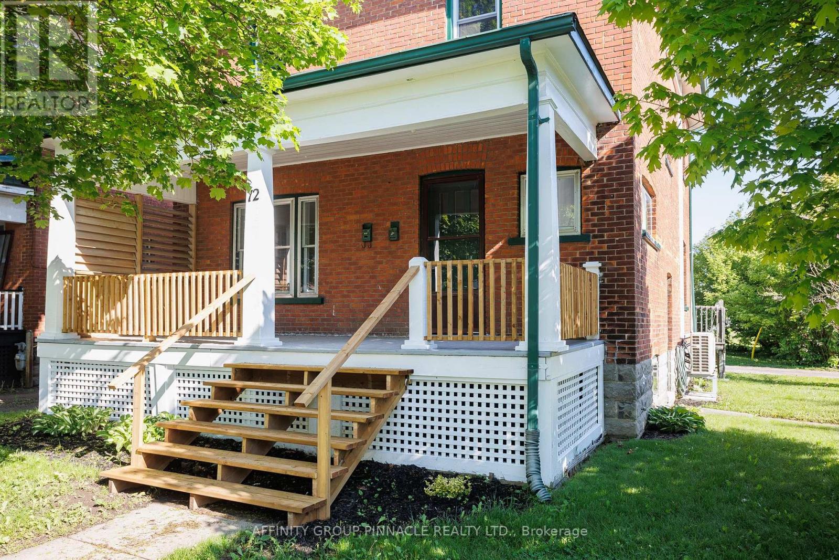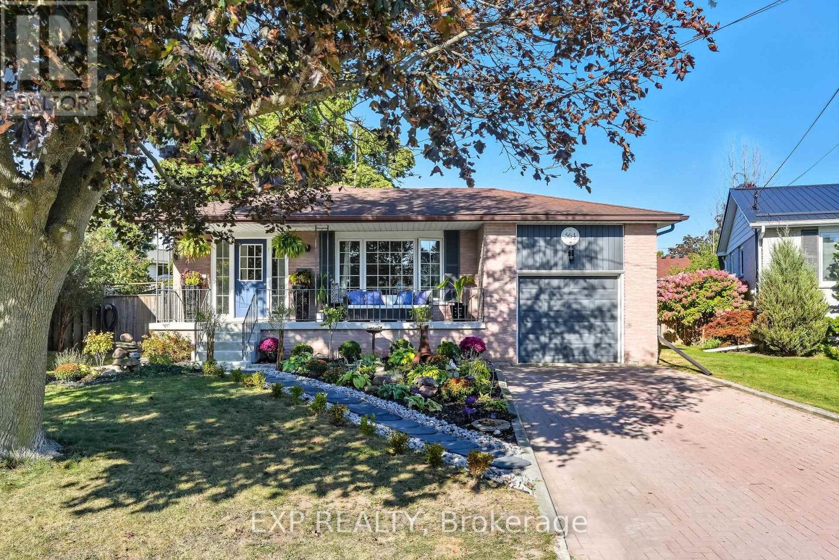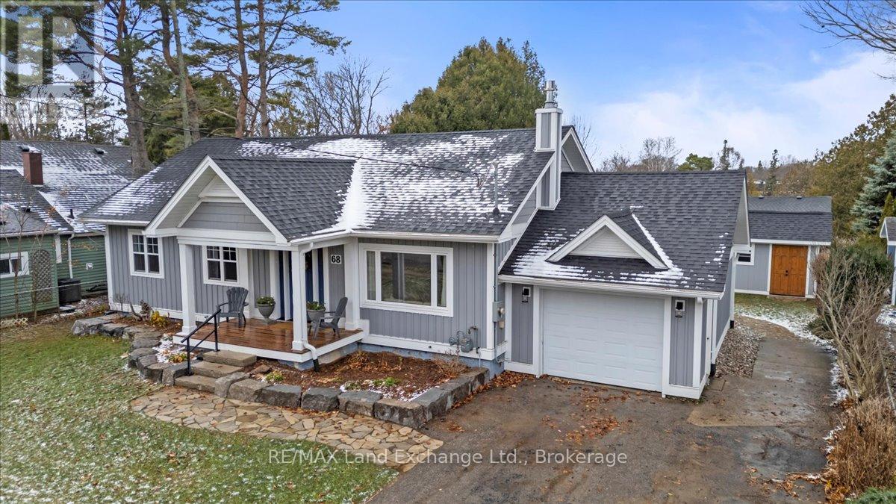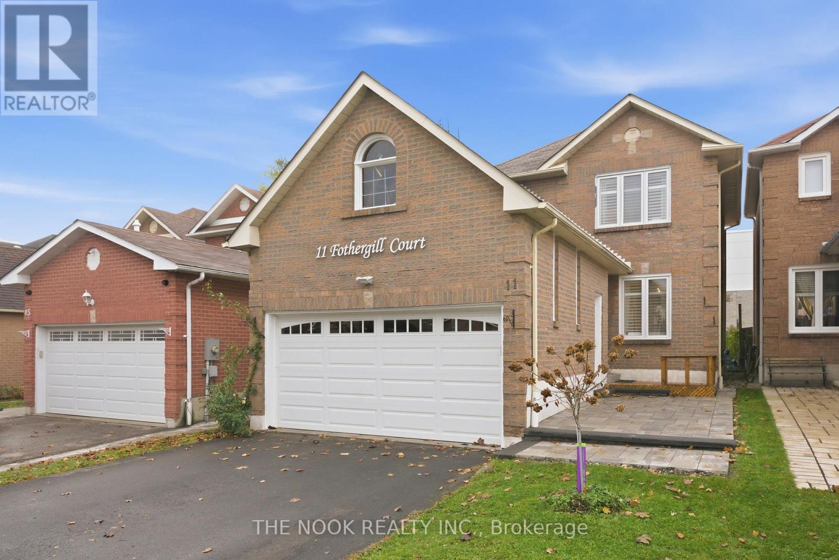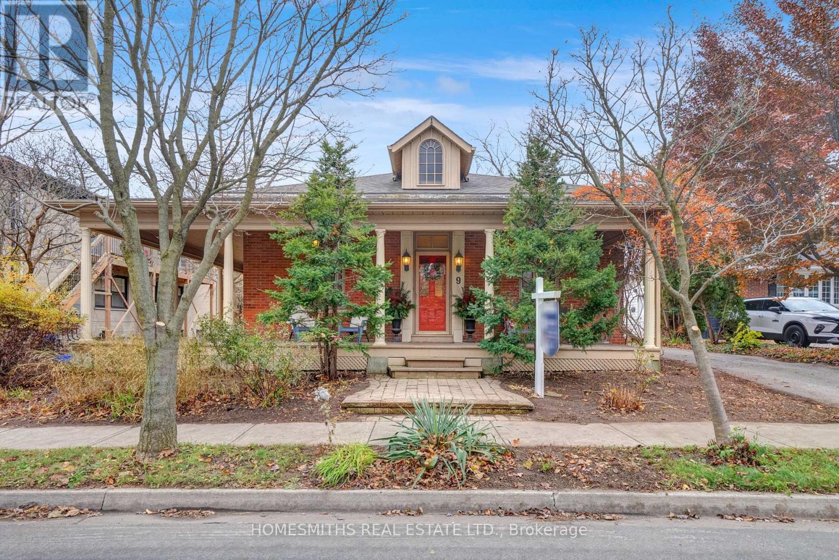501 Samuel Harper Court
East Gwillimbury (Mt Albert), Ontario
Welcome to your private retreat nestled on a quiet street backing onto a serene ravine, with nearby walking trails. Sitting on a picturesque 1 acre lot, this beautifully updated home offers the perfect blend of nature, privacy, and modern comfort. The entire upper level has been thoughtfully renovated, showcasing an open concept with a double sided gas fireplace with contemporary finishes and an inviting layout perfect for family living and entertaining, including main floor laundry with access to heated 2-car garage. Total living space of almost 4,000 sqft which includes the finished basement providing incredible flexibility with nanny suite potential with 2 additional bedrooms and a 4 piece bath and ample space for extended family or guests. Step outside to your backyard oasis - a massive, fully private outdoor space featuring a sparkling pool, a spacious 56ft x 16ft deck with custom built pergola with a walking path to a new fire pit area, and a functional work shed for hobbies or storage. Whether you're relaxing poolside, entertaining under the stars, or exploring the surrounding nature trails, this property offers a rare lifestyle opportunity. The home is on Town water and natural gas and is only 14 minutes from the 404 hwy. Don't miss your chance to own this incredible home in an unbeatable setting. Gas furnace owned (2019), backyard deck and fire pit (2020), front composite deck (2020), shingles (2016), eaves and downspouts (2020). (id:49187)
7 Sugarbush Lane
Uxbridge, Ontario
Rare 3923sf Elegant Tuscan Styled Bungalow Estate on a 2.71 acre mature forest lot fabulously located at the end of a quiet court. It is nestled into the prestigious Heritage Hills II enclave, just a couple of minutes south of downtown Uxbridge with direct access to the famous Uxbridge Trails (Country Side Preserve.)This unique architectural beauty surrounds a central back courtyard and is complimented with soaring ceilings, numerous windows, finished basement and 4 car garage. It is nestled into a breathtaking 2.71 acre property backing to forest and the Wooden Sticks Golf Course. This exceptional floor plan is designed for entertaining. The heart of the home is the oversized Tuscan-inspired kitchen, presenting a breakfast bar, a centre island and an entertaining-size huge family room. The sunlit main floor, with numerous walk-outs features, formal dining and living room, library, two wings with primary bedroom suites (which can easily be converted to 3 bedrooms), laundry room and an additional staircase to the basement. The professionally finished basement includes a service kitchen, two bedrooms, two bathrooms, a hobby room, an exceptional wine cellar, custom bar, recreation and games room, and ample storage space. The magnificent resort style backyard paradise with mature trees, formal landscaping, several walk-ways, symmetrical flower beds and manicured hedges has been exceptionally planned and maintained. Enjoy all the vacation features of a free-form inground pool with built-in bar, waterfall, gazebo, pool house with bar, outdoor kitchen, central court yard, lazy river stream, volleyball court, horseshoe pit, vegetable garden, firepit and forest trail. The Heritage Hills Residents often walk or ride into Town through the scenic trails. Welcome to Paradise! **EXTRAS** Fibre Optic Internet. Generator, inground sprinklers, heated floors in 2 basement bedrooms and 4 pc bath, jacuzzi tubs in Primary bath & basement bath. Gazebo, garden shed, pool house. (id:49187)
963 Linden Street
Innisfil (Alcona), Ontario
Top 5 Reasons You Will Love This Home: 1) Established in a highly sought-after neighbourhood, this charming home offers beautiful curb appeal and is just minutes from parks, Nantyr Beach, and convenient shopping 2) The main level welcomes you with new laminate flooring, abundant natural light, a spacious laundry room, a gorgeous kitchen with a large island, and a living room with soaring ceilings seamlessly connecting to the upper level 3) Two generous bedrooms share a newly renovated main bathroom, while the primary suite boasts its own beautifully updated ensuite with a glass shower, creating a private retreat 4) The partially finished basement hosts an additional bedroom for guests or family and plenty of flexible space to design the perfect recreation room, office, or hobby area 5) Set on a large corner lot with mature trees, the backyard and deck provide the ultimate privacy and a serene space to relax or entertain during the warmer months. 1,863 sq.ft. plus a partially finished basement. (id:49187)
40 Maplewood Drive
St. Catharines (Vine/linwell), Ontario
A rare find for first-time buyers. This charming 1 1/2 storey home located in sought-after north-end St. Catharines, sits on an oversized lot with a spacious, fully fenced backyard making it perfect for kids, pets, gardens, and future family plans. Directly beside a large open field, you will enjoy peaceful views, added privacy, and access to expansive green space right next door.The home offers 3 bedrooms and 2 bathrooms with a functional family-friendly layout, including a main-floor bedroom and full bath. Recent updates offer peace of mind and include a new furnace (2025), windows, doors, siding with exterior insulation, and covered gutters. The home also features a security system for added safety.The detached single-car garage provides great storage for vehicles, tools, bikes and more. (id:49187)
526 Meadowbreeze Drive
Ottawa, Ontario
Welcome to 526 Meadowbreeze Drive. Discover comfort and convenience in this bright and beautifully maintained 3-bed, 3-bath row townhouse. The inviting main floor features a sun-filled kitchen with a patio door leading to a spacious deck-perfect for morning coffee, summer dining, and extending your living space outdoors. Upstairs, you'll find three well-proportioned bedrooms, including a generous primary suite complete with a 3-piece ensuite and walk-in closet. The large finished basement offers high ceilings and endless possibilities-create a family room, home office, gym, or play space to suit your lifestyle. Ideally located close to schools, transit, shopping, and every amenity you need, this home offers the perfect blend of comfort, function, and accessibility. Freshly painted and new carpeting. 24 hours irrevocable on all offers. (id:49187)
10 - 152 Albert Street
London East (East F), Ontario
Downtown living at its finest! Welcome to the enclave of 152 Albert St. This beautiful 2-bedroom 3-bathroom unit is tucked away and updated beautifully. Enter into the main level that is bright and welcoming with a gas fireplace and hardwood floors. Your eat-in kitchen has beautiful cabinetry, stainless steel appliances, granite counters and a large breakfast bar/island beside your dining space. Upstairs, you'll find your large primary bedroom with a spacious 3-piece ensuite. The large walk-in closet also has a stackable washer/dryer for convenience. The bright second bedroom has its own 4-piece ensuite as well, perfect for guests. The lower level has a great flex space with a recently added window to allow for a potential 3rd bedroom or as a home office or gym. With direct entry from the underground parking with 2 reserved spaces, as well as a storage space, the possibilities are endless. Walk to Victoria Park, incredible restaurants, or the Canada Life Centre for a Knight's game or a concert. Book a showing today to view this lovely condo! (id:49187)
72 Melbourne Street W
Kawartha Lakes (Lindsay), Ontario
Beautiful brick 2 1/2 storey Duplex in the heart of Lindsay. A private covered porch welcomes you into the foyer set up for private shared living space. The main floor apartment features two large rooms to utilize as you see fit. Dine in style kitchen with family entrance and 4pc bathroom adjacent. Continuing to the second floor apartment, a functional layout with 2 bedrooms and an office with potential to be a third bedroom. An eat-in kitchenette with walkout to a small deck. Finally a finished attic tops it all off. Great for storage, child's play area, office or another bedroom. Come and see this property and let its potential be realized. (id:49187)
564 Sandmere Crescent
Cobourg, Ontario
Quite Possibly One of the nicest subdivision lots, located in One of the most sought after family friendly neighborhoods, with One of the finest backyard experiences, centrally located in the One and Only "Ontario's Feel-Good Town", welcome home to 564 Sandmere Crescent. From top to bottom, inside and out, this jaw-dropping 4-bedroom, 2 full bathroom home that comes complete with an unmatched lot and rarely found backyard oasis, has an extensive list of renovations, remodels, upgrades, updates and more. Breathtaking custom kitchen with sit up peninsula-stone counters-backsplash-stainless appliances, stunning bathrooms completely customized, electrical rewired, new lighting, furnace, A/C, family room, gas-stove fireplace, gazebo, deck, concrete porch, pool filter-heater-liner, interlocking brick and the list continues. This home will have you captivated from start to finish no matter what room or space, there is a Wow Factor to be had!! Sitting on a rare and mature .29 acre lot, with heated in ground pool, gazebo, firepits and a backyard experience that will keep you coming back for more and never wanting to leave. Perfect to entertain friends and family or sit back, relax, and enjoy some well-needed mindfulness - This listing has it all! Walking distance to schools, parks, pickleball, Lake Ontario and moments from the vibrant and storied downtown, marina, beach, world class restaurants, box stores, hospital, Highway 401, and so much more. This is what Cobourg is all about! (id:49187)
68 Grey Street N
Saugeen Shores, Ontario
Discover the charm of this beautifully renovated bungalow at 68 Grey St. N., where modern farmhouse style meets effortless one-floor living. Over the past several years, this home has been thoughtfully updated inside and out, featuring board-and-batten exterior details and an inviting covered front porch that sets the tone the moment you arrive. Enter into a bright, open-concept living, kitchen, and dining space highlighted by bead board panelling on all ceilings, modern beams, and large windows that fill the room with natural light. The timeless white kitchen cabinetry, butcher-block countertops, black granite sinks, stainless steel appliances, and stylish farmhouse island lighting create a warm, welcoming heart of the home.The main level offers three comfortable bedrooms, and a beautifully updated 4-piece bathroom and built-in cabinetry. The primary bedroom has a walk-in closet with a 'cheater' ensuite and large patio doors leading to the back deck. The fully finished basement provides exceptional additional living space-perfect for a family room, hobbies, or guests.As well there is a fourth bedroom and a beautiful three piece bathroom with tiled shower. While the furnace and AC, as well as plumbing and electrical, have all been updated, the extensive cosmetic and structural improvements make this home turn-key and move-in ready. Ideally located close to Fairy Lake, downtown shopping and dining, the hospital, schools, Jubilee Rotary Park, and the Bruce County Museum, this is a fantastic opportunity for retirees, first-time buyers, or anyone looking to downsize without compromising style or comfort. Don't miss your chance to view this stunning bungalow-book your showing today! (id:49187)
6 Swallow Street
Brockton, Ontario
Great opportunity to get into the market! This well maintained mobile home, in Country Village Mobile Home Park, sits on an oversized lot backing onto the peaceful greenbelt. Recent upgrades include windows, roof shingles, flooring, bathroom, gas furnace, a/c, and decking. Enjoy the added space of the three season sunroom. Move-in ready! (id:49187)
11 Fothergill Court
Whitby (Lynde Creek), Ontario
Beautifully updated 3 bedroom home on a quiet court in West Whitby. Freshly painted throughout with all lighting updated. Bright main floor features real hardwood floors, pot lights, California shutters, and a modern kitchen with custom cabinetry, quartz countertops, and ceramic backsplash. Spacious living and dining area with walkout to a fully fenced private backyard with no neighbours behind, two tier deck, and perennial gardens. The second floor offers three generous bedrooms with updated modern flooring and a renovated 4 piece bath. Finished basement includes laminate flooring, pot lights, wet bar, and additional space for movie room or home office. Insulated two car garage with storage loft and direct access to the home and side entry. Additional upgrades include Eurotech windows, high efficiency furnace in 2025, and central air, repaved driveway in 2014. Located close to New Whitby Medical Centre, top rated schools, parks, shops, transit, and easy access to Highway 401 and 412 and minutes to Whitby GO. Move in ready home in a highly desirable Whitby neighbourhood. (id:49187)
9 Concession Street W
Clarington (Bowmanville), Ontario
Charming Century Bungalow in the Heart of Historic Downtown Bowmanville. This character-filled, fully detached bungalow, nestled just steps from Bowmanville's vibrant downtown. Bursting with beautiful architectural details and impressive high ceilings, this home offers the perfect blend of charm, potential, and lifestyle. Inside, you'll find two large living spaces, 2 bedrooms and a bright 4-piece bathroom, along with an open kitchen featuring a large centre island-ideal for cooking, hosting, or gathering with family. The adjoining dining area boasts a walkout to the porch, making summer BBQs effortless and inviting. One of the home's standout features is its wrap-around front porch. Imagine sipping your morning coffee as the neighbourhood wakes, or enjoying a quiet evening glass of wine as the sun sets-this porch truly elevates daily living. A unique bonus awaits above: the loft/attic space, ready to be transformed into the perfect office, studio, playroom, or cozy retreat. With a little bit of love, this space could become something truly special. Outside, the property offers even more possibilities. The large lot,165 foot deep and detached garage provide room to grow-whether you envision restoring the existing structure or tearing down to build a new garage with a potential second dwelling. Additional features include a flexible office nook with a built-in hidden laundry space. Full of potential and located in one of Bowmanville's most desirable historic pockets, this home is the perfect opportunity to create something beautiful. (id:49187)

