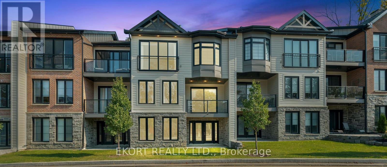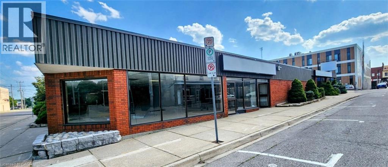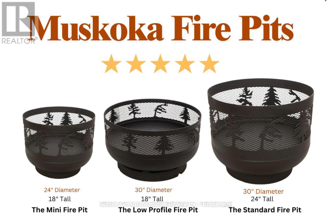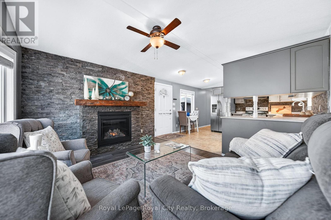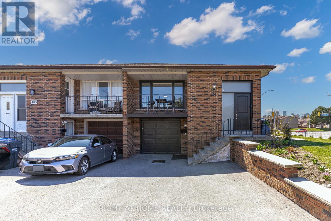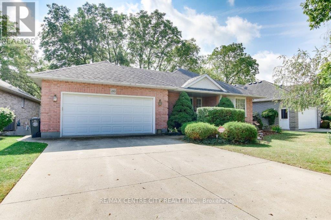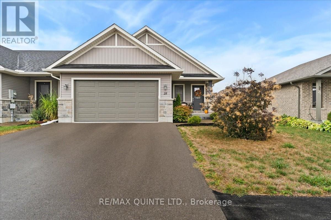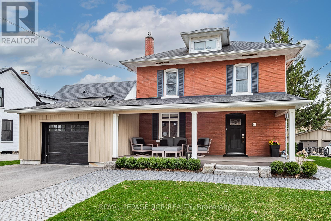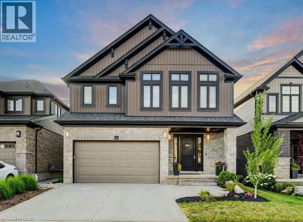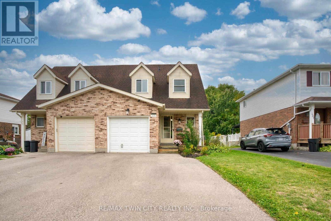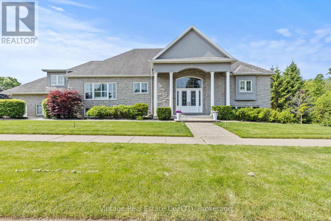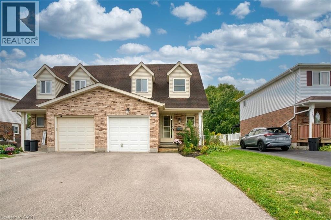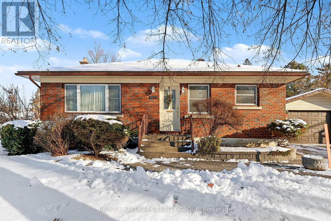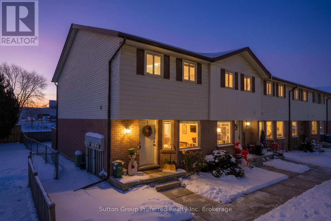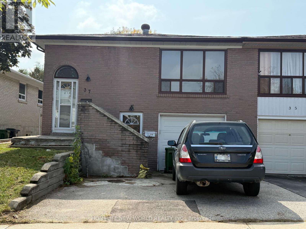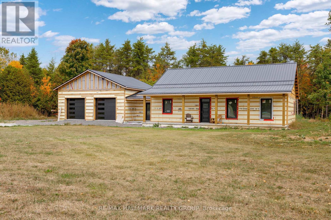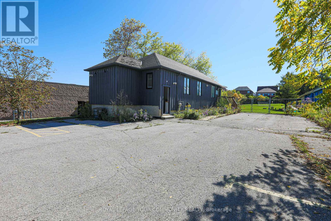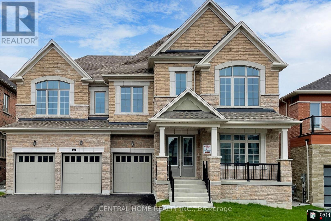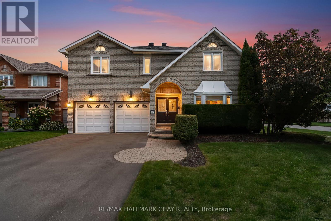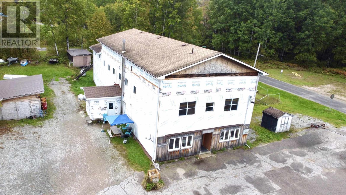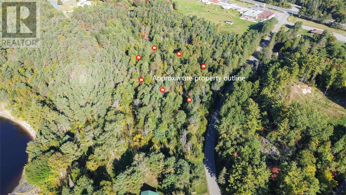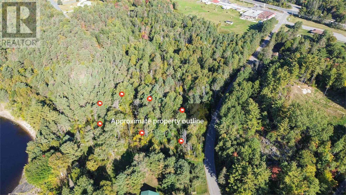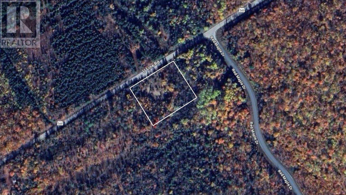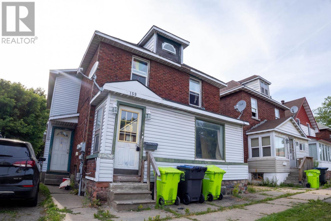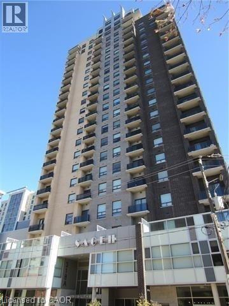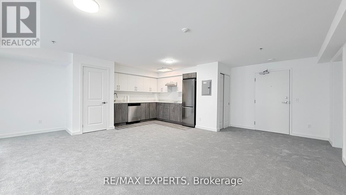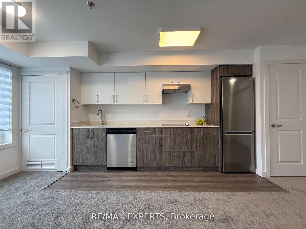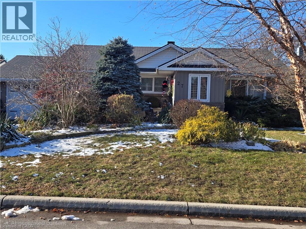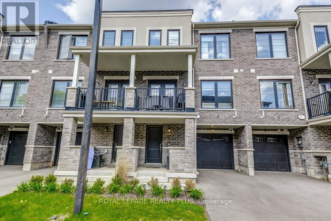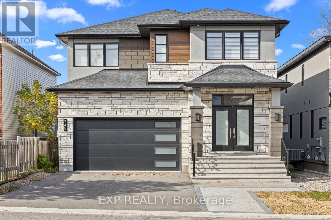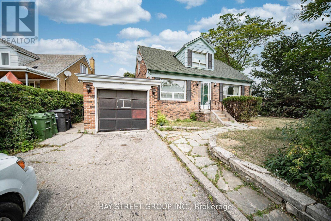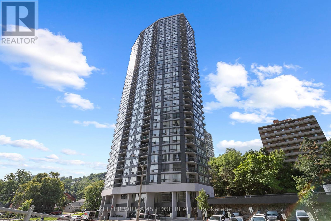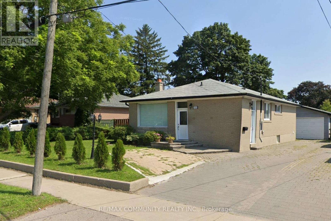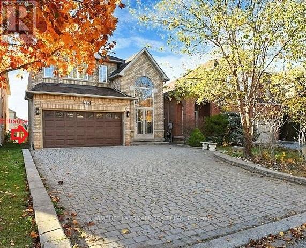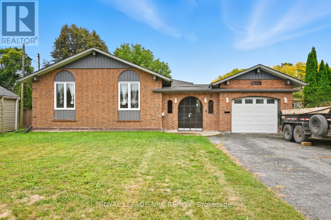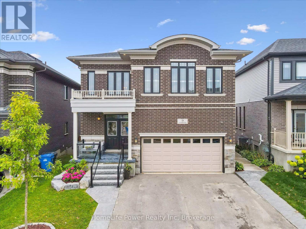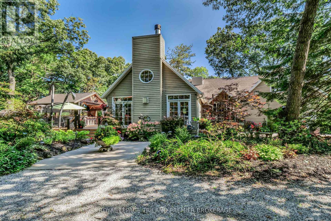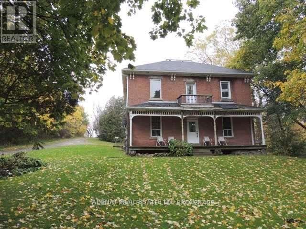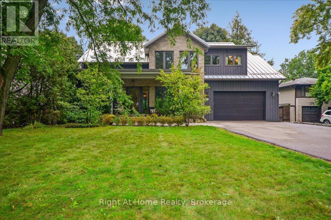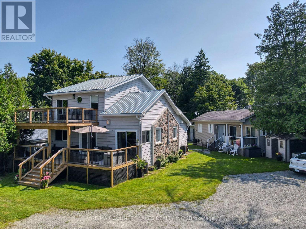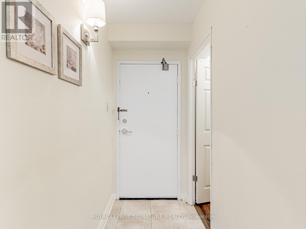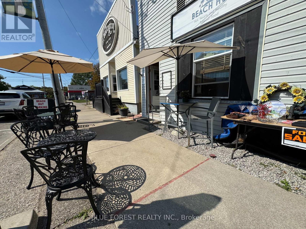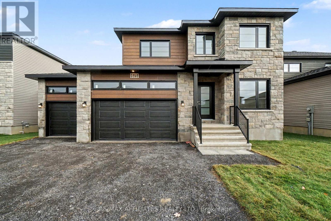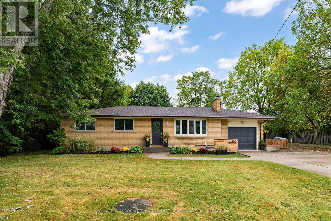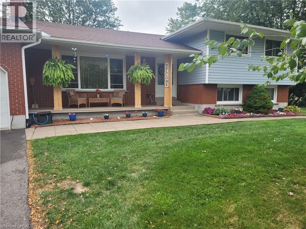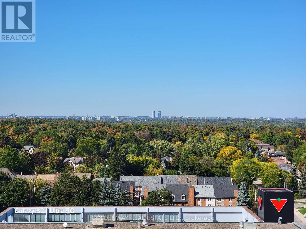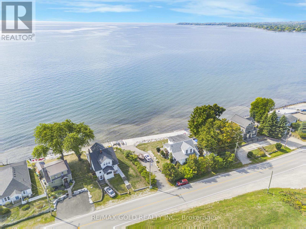45 Bentley Crescent
Prince Edward County (Picton Ward), Ontario
The Claramount Club is now open! This lovingly restored hotel seamlessly blends classic charm with modern luxury. Guests can now enjoy two new restaurants, an on-site bakery, and a coffee shop. As part of the Port Picton Owners annual membership, residents have access to the fitness center, indoor pool, and tennis courts, as well as a newly minted boardwalk that leads directly into Picton. For those hosting guests on extended visits, the Inn offers luxurious suites for added comfort. Experience the best of Port Picton with this exceptional Freehold townhome, which combines elegance with waterfront living. Featuring an expansive design, high-end finishes, and thoughtful details, this home truly stands out. The kitchen, equipped with quartz countertops, built-in stainless steel appliances, and a pantry, is a chef's dream. The open-concept dining and living area, highlighted by a beautiful custom fireplace, creates a warm and inviting atmosphere perfect for entertaining. Enjoy stunning views from the balconies and decks.Relax in the primary bedroom, complete with a spa-like ensuite featuring heated floors-a luxurious touch found in all four bathrooms. The lower level impresses with a bright second bedroom, an office with built-in cabinets, and an oversized recreation room ideal for movie nights. The laundry room combines beauty and function, boasting ample cabinets and a sink. Continuing down, you'll find a storage room, utility room, third bedroom, a bathroom with a built-in vanity, and a gym with a garden door leading out to the patio. The gym area can easily be transformed into another sitting room.Don't forget the stunning outdoor spaces, including a private courtyard, ready for you to design your perfect outdoor living area-ideal for relaxing or hosting gatherings. This home is not just about luxury; it provides the perfect blend of comfort and style, all within the vibrant community (id:49187)
40 Sydenham Street
Simcoe, Ontario
9,100 sq ft commercial space. CBD zoning. High exposure, corner lot. Open-concept interior, washrooms, kitchenette, shipping/receiving. Plenty of public parking all around the building. Competitive lease rates, flexible terms. Ideal for retailers, clinics, professional offices, showrooms, fitness/wellness studios, and more. (id:49187)
Unknown Address
,
Muskoka Fire Pits. Equipment and Goodwill Sale. Engineered in Muskoka. Move this product to your shop! Ideal for a metal shop manufacturer; add this already established product to your profit margin. Priced well in the high-end Fire Pit Industry. Ships online sales. High-gauge round CNC cutting. Customize to any themed design and add the Family name or company logo. See Muskoka Fire-pit Facebook for more photos. A durable product that looks good and works well. Acts as a burn barrel as well, with a deep trough for standing objects. Makes yard clean-up so much easier. Forget renting that chipper, the Large fire pit capability is brag-worthy. Come and see how we have been making this FAMOUS product for decades. The owner is retiring. Run this business however you like, big or small. Scalable with a dealer network already in place. Knowledgeable staff believe in this product and may consider staying on. BUILDING IS FOR SALE - A NEW PREMISES IS REQUIRED FOR A NEW OWNER OPERATOR. WITHOUT PROPERTY. Plus HST (id:49187)
6 Water (Pvt) Street
Puslinch, Ontario
Cosy up in front of the fireplace! This charming home is located in a year round gated community and is perfectly situated on a quiet, private lot. You'll find all the comforts of home with plenty of charm, including the cozy natural gas fireplace featuring a beautiful stone surround and mantel. The open-concept living area is ideal for entertaining or simply enjoying everyday life, whether you're cooking dinner or catching up on your favourite show, you're always part of the conversation. Down the hall, the primary bedroom is peacefully tucked away at the back of the home, perfect for sleeping. A well-appointed bathroom with a bright skylight sits conveniently between the primary and second bedroom, offering privacy and functionality. The true magic of Mini Lakes lies beyond your door where a sense of community envelopes you. There are activities for every interest-bocce, cards, darts, golf tournaments, walking clubs, and more you'll never run out of things to do. The driveway has been freshly paved and there is plenty of room to park 2 vehicles and a GOLF CART! Whether you're looking for a peaceful retreat or a fun-filled lifestyle, this home and Resort Style Community have it all. (id:49187)
484 Kelvedon Mews
Mississauga (Rathwood), Ontario
Welcome to this beautifully renovated semi-detached raised bungalow in the heart of Mississauga! Offering 3+1 bedrooms and 2 full bathrooms, this home is thoughtfully designed for comfort and versatility. The main level features bright vinyl flooring throughout, with an open concept living and dining area. The modern kitchen boasts stainless steel appliances, a stylish centre island with seating, and a walk-out to the backyard perfect for entertaining. The primary bedroom includes pot lights and a closet, while the additional bedrooms are spacious and filled with natural light. A convenient main floor laundry adds to the functionality. The finished basement, with a separate entrance and its own laundry, offers great opportunity for rental income or in-law living. It includes a full kitchen with stainless steel appliances, pot lights, and a cozy family room with a brick fireplace. The flexible living space can easily be converted into a second bedroom. The basement bedroom features a window, vinyl flooring, and a striking feature wall. Enjoy your morning coffee on the front balcony or relax in the private backyard. Located close to community centres, Square One, Celebration Square, schools, parks, and more this home combines modern updates with unbeatable convenience! (id:49187)
26 Symphony Court
Central Elgin (Lynhurst), Ontario
Welcome to 26 Symphony Court, located in one of the fasted growing cities in Ontario. Home to the Mega Volkswagen batter plant, located on quiet cul-de-sac in one of the most desirable areas of St.Thomas (Lynhurst Village). Situated on the north west side of St. Thomas, only minutes to London, Hwy 401, Hwy 402, Lake Erie and the beaches of Port Stanley, Port Burwell and Port Dover & Lake Huron (Grand Bend). This wonderful home is on a ravine lot that extends 345 feet down a very private hillside. The entire interior of this home has been freshly painted throughout. Some features include, main floor great room, dining area, open concept kitchen. The completely replaced multi level decks on the back of this home offer a wonderful view of the private treed hillside. The upper level offers 3 bedrooms, master ensuite bath has been totally replaced with new shower, sink, vanity and toilet. Master bedroom also has a private balcony overlooking the hillside. Lower level offers a recreation room and family room with walk-out to a private deck that opens to the treed yard. 2 car garage with access to the house. Double concrete drive offers plenty of parking for company. (id:49187)
25 Sandhu Crescent
Belleville (Belleville Ward), Ontario
Step into this bright and inviting end unit, featuring an open-concept kitchen with a center island and generous pantry, seamlessly connected to the living room with vaulted ceilings and patio doors leading to your private deck. The spacious primary bedroom offers a private ensuite, while a second bedroom, full bathroom, and convenient main-floor laundry are located down the hall. The lower level provides endless potential, with space for an additional bedroom, bathroom, and plenty of living or recreation areas. A double car garage with direct entry into the home completes this perfect package. (id:49187)
53 Metcalfe Street
Aurora (Aurora Village), Ontario
This is not just a house! It is an amazing lifestyle. Don't miss out on this 5 bedroom home. In the sought after Historical district, connections to Aurora's unique shops, exquisite dining experiences, Farmer's Market, Go Station. This home has a stunning entertainment area leading out to multiple level decks. Features outdoor dining area with protective awning, hot tub, quiet reading area and opens up to a gorgeous inground salt water pool in a very private setting with mature trees and privacy. Gorgeous custom gourmet kitchen, featuring built in appliances, walk in pantry. A chef's dream. Beautiful quartz countertop. Primary bedroom features his and hers walk in closets, office area and a balcony overlooking the pool and backyard. There is a loft space and walk in closet off one of the other bedrooms making it totally unique. This home will not disappoint, new furnace, new pool heater, lovingly maintained and offers so many unique features. If you don't want a "cookie cutter" home this one combines the "old" with the "new" and is full of character. (id:49187)
43 Greyhawk Street
Kitchener, Ontario
Welcome to Your Dream Home in Prestigious Kiwanis Park! Built in 2018 and located in one of Kitchener's most desirable neighbourhoods, this beautifully designed home offers an exceptional layout, premium finishes, and unbeatable access to both nature and city conveniences. A concrete driveway and striking curb appeal welcome you into a spacious front foyer, setting the tone for the impressive interior. The main floor features a sun-filled open-concept living space with a custom media wall and sleek gas fireplace—perfect for relaxing or entertaining. The modern kitchen is loaded with quartz countertops, stainless steel appliances, a pantry, and an oversized island with seating. A convenient 2-piece bath and main-floor laundry add ease to everyday living. Upstairs, enjoy a large family room—ideal for a playroom, media lounge, or home office. The primary suite is a true retreat, featuring a spacious walk-in closet and a luxurious 5-piece ensuite complete with a separate tiled shower with glass doors, a soaker tub, and a double vanity. Two additional bedrooms share their own spacious 5-piece bathroom, thoughtfully designed with a vanity and sink on each side, and a separate door leading to the toilet and shower area—ideal for shared use and added privacy. Step outside to a covered deck that extends your living space into the backyard—perfect for outdoor dining and lounging. The large unfinished basement offers endless potential for future development. All of this within walking distance to Kiwanis Park, scenic trails, expansive green spaces, and the Grand River. You're just minutes from both universities, Conestoga Mall, Highway 85, and with quick access to the 401. This is your chance to own a modern, move-in-ready home in one of Waterloo’s most family-friendly and nature-rich communities—don’t miss it! (id:49187)
135 Eastforest Trail
Kitchener, Ontario
Offers any time! Opportunity is knocking-don't miss it Step into the housing market with this fantastic, move-in ready 3-bedroom, 3-bathroom, carpet-free, semi-detached home in a highly desirable, family-friendly neighbourhood! Perfectly positioned right across from a children's park and backing onto a serene forested greenbelt, this home offers the best of both worlds - community and privacy. Inside, you'll find a bright eat-in kitchen with a walkout to a large, fenced backyard featuring a deck and covered gazebo - ideal for family gatherings and summer BBQ's. Three spacious bedrooms and three bathrooms mean plenty of room to grow, while the single-car garage and double-wide driveway provide ample parking and storage. Imagine daily walks, kids playing just across the street, and peaceful evenings in your own private backyard oasis. Plus, you're just minutes away from shopping, schools, restaurants, and public transit! Don't wait this Cape Cod charmer is ready for you to call home! (id:49187)
3689 Cardinal Drive
Niagara Falls (Mt. Carmel), Ontario
Welcome to this stunning executive residence located in Mount Carmel, one of Niagara's most prestigious and sought-after high-end neighbourhoods. Offering almost 6,000 sq ft of beautifully finished living space, this home is ideal for large or multi-generational families seeking luxury, space, and functionality.Designed for both everyday comfort and elegant entertaining, this home features a triple car garage and six-car driveway, providing parking for up to nine vehicles.The layout includes a full in-law suite with a private separate entrance, offering complete independence and privacy perfect for extended families or guests. Comfort is optimized with two furnaces and two air conditioners, ensuring climate control throughout both living areas.Enjoy seamless indoor-outdoor living with a walk-out patio from the kitchen on the main floor, perfect for morning coffee or evening gatherings. The full walk-out basement opens to serene green space views, enhanced by motorized privacy blinds for effortless comfort and seclusion.Inside, the home showcases a series of premium upgrades, including a recently renovated, luxurious master ensuite bathroom upstairs and a completely updated master ensuite bathroom in the lower-level in-law suite, offering spa-like finishes and refined design.From its size and versatility to its thoughtful upgrades and prime location, this home offers a rare opportunity to live in luxury in one of Niagara's most desirable communities. (id:49187)
135 Eastforest Trail
Kitchener, Ontario
Offers any time! Opportunity is knocking—don’t miss it! Step into the housing market with this fantastic, move-in ready 3-bedroom, 3-bathroom, carpet-free, semi-detached home in a highly desirable, family-friendly neighbourhood! Perfectly positioned right across from a children’s park and backing onto a serene forested greenbelt, this home offers the best of both worlds—community and privacy. Inside, you’ll find a bright eat-in kitchen with a walkout to a large, fenced backyard featuring a deck and covered gazebo—ideal for family gatherings and summer BBQs. Three spacious bedrooms and three bathrooms mean plenty of room to grow, while the single-car garage and double-wide driveway provide ample parking and storage. Imagine daily walks, kids playing just across the street, and peaceful evenings in your own private backyard oasis. Plus, you’re just minutes away from shopping, schools, restaurants, and public transit! Don’t wait—this Cape Cod charmer is ready for you to call home! (id:49187)
2023 Vincent Street
Ottawa, Ontario
Well maintained 3 bedroom, 1.5 bath home with a detached garage and double interlock driveway with parking for multiple vehicles, located on a quiet street in desirable Elmvale Acres. Set on a good-sized corner lot, this home is close to schools, hospitals, shopping, public transportation, and just a short commute to downtown and the Glebe. Updates include shingles with transferable warranty (April 2024), furnace (2014), and central air (2017). The lower level offers a spacious rec room with a gas fireplace, a 2-piece bath, den, workshop, laundry room, cold storage, built in dart board, wet bar and plenty of storage. Side door with direct access to basement allows for suite potential. Long-time owner home with great potential in a prime location. (id:49187)
28 - 1093 Nellis Street
Woodstock (Woodstock - North), Ontario
JUST LISTED! Welcome to this spacious and well-maintained 3-bedroom, 1.5-bathroom end-unit townhouse condo in a desirable North Woodstock location. Offering comfort, convenience, and plenty of room to grow, this home is an excellent choice for families, first-time buyers, or commuters. The main floor features a bright and functional layout with a welcoming living room, kitchen and dining area, and a convenient 2-piece bath. Doorway off the living room leads to a private rear deck perfect for morning coffee, evening barbecues, or simply relaxing outdoors. Upstairs, youll find three generously sized bedrooms with ample closet space, along with a full 4-piece bathroom. Whether you need extra room for children, a home office, or guests, this level offers flexibility and comfort. The lower level is finished, providing a cozy recreation room ideal for movie nights or a play area, along with laundry facilities and additional storage space. As an end unit, one of its standout features is the large grass area located beside the unit, offering extra outdoor space for children to play or for enjoying time outside without leaving home. Located within walking distance of Springbank Public School, city transit, and everyday amenities, this property makes daily living simple and convenient. Quick access to Highways 401 and 403 ensures an easy commute to surrounding cities, making it a great option for busy professionals and families on the go. Move-in ready and full of potential, this North Woodstock townhouse condo is ready for its next owners to make it their own. Dont miss this opportunity to enjoy comfort, space, and convenience all in one place. (id:49187)
37 Tineta Crescent
Toronto (Agincourt South-Malvern West), Ontario
Bright and Spacious 3 Bedrooms in a Very Convenient Area. Main Floor Only. Mostly New Renovation for about One Year. Rarely Founded 2 Full Washrooms. New and Bright Large Kitchen with 2 Windows. Ensuite Washer/Dryer in Kitchen. Large S/S Fridge and Stove. Walk-out from 2nd Bedroom to Newer Deck in the Backyard. Newer Paint for Whole Floor. Never Live Since Renovation Last Year. Price includes Utilities (Gas, Hydro and Water). Internet and Cable TV not Included. Very Attractive Price in the Rental Market. Tenant shares Snow Removal with Basement's Tenant. One Parking Space on the Driveway in Front of the Garage (id:49187)
6813 Charleville Road
Augusta, Ontario
If you've been dreaming of building a home but aren't sure where to start, this property offers the perfect head start. Welcome to 6813 Charleville Road, a new build opportunity being sold as is, where is, offering over 1600sqft of living space. With the major groundwork already completed, you can step in and bring your vision to life without the stress of starting from scratch. This full ICF bungalow boasts a durable metal roof, a strapped exterior ready for vertical siding, and a sprawling covered porch - setting the stage for timeless curb appeal. The oversized garage, impressive in both size and height, offers direct entry into the home and comes complete with side-mount openers already installed. Inside, the thoughtful floor plan features open-concept living, dining, and kitchen areas - a layout designed for modern family living. On one side of the home, you'll find two bedrooms and a main 4-piece bathroom (tub/shower insert in place). The primary suite is privately tucked at the rear with a walk-in closet and 4-piece ensuite, also with a tub/shower insert installed. On the opposite side, a utility room, and garage access round out the practical layout.The essentials are well underway: septic and well are installed, HVAC and electrical are already run, and the A/C unit is waiting to be installed. A propane boiler will be required to complete the in-floor radiant heating system, but much of the heavy lifting has been done. To sweeten the package, appliances are included - brand new and still in boxes. Whether you're a contractor, an investor, or a buyer with a vision, this property offers an incredible opportunity to customize a nearly-complete home to your taste. (id:49187)
155 King Road
Richmond Hill (Oak Ridges), Ontario
Fantastic Opportunity ! This Proposed 2,200sqft main level with the finished basement. Site suitable for Professional Offices. Abundance of Parking with 10 Spaces. The Property Is Zoned GC2 which allows many Uses; Daycare, Health Club, Medical Clinic, School, Garden Nursery, Vet Clinic, Restaurants + More. Attachments To Listing Include; Zoning Uses, Survey, Site Plan. (id:49187)
27 Upbound Court
East Gwillimbury (Holland Landing), Ontario
A Brand New Beautiful Detached Home approx. 4500 sq. ft. of on a 60 Ft Lot with Triple Garage, having 4 ensuite bedrooms, nestled in a Prime and Desirable location. A separate side door entrance leading to basement access. Conveniently located Just Minutes from the Go train, Hwys 400 & 404, and amenities including Groceries, Restaurants, and Shopping Centers. (id:49187)
82 Bishop Drive
Barrie (Ardagh), Ontario
Welcome to 82 Bishop, this perfectly designed home offers both comfort and convenience with large rooms throughout, this spacious and beautifully located home offering nearly 3,200 sq. ft. of living space, not including the basement! Step into the open concept grand foyer, where you're immediately drawn into the flowing layout that connects the living room, family room, formal dining, and an updated kitchen complete with a center island and a walkout to the deck, a large mud room from garage for optimal convenience. The south side of house has cathedral style windows, a sky light, with its southern exposure, allowing the home to be light filled on desire. From the kitchen enjoy the seamless transition to your private outdoor retreat, backing onto treed parkland for peace and privacy. This property combines space, style, and location sitting on a corner spot intersecting on two side streets, in a quiet neighborhood. Within walking distance, you'll find schools, shopping, restaurants, scenic trails, and parks. Plus, with quick access to Highway 400, Highway 27, and the Allandale GO Station, commuting and travel couldn't be easier. A true blend of family living and lifestyle convenience. (id:49187)
109 Front St
Hawk Junction, Ontario
The Big Bear in Hawk Junction is a well-known northern landmark, home to Ken’s famous 1-Pound Hard Times Burger and a favourite stop for snowmobilers, ATV riders, and traveller's year-round. Ideally located just off the D Trail and alongside the train tracks, this property features a full-service restaurant with bar and pool table, nine guest rooms with shared bathrooms, laundry and common kitchen, a private two-bedroom apartment at the back, and an additional storefront space offering extra income potential. With its strong reputation, established customer base, and prime trail access, The Big Bear is a turnkey opportunity to own a thriving business in the heart of the north. (id:49187)
Lot 1 Glen St
Iron Bridge, Ontario
Well-treed and offering excellent privacy, this dry lot is just under half an acre - an ideal setting to build your home tucked away among the trees. Conveniently located just off Highway 17, located on a quiet street with walking distance to all amenities and parks. The neighboring lot is also available, providing the option to purchase both for even more space and possibilities. (id:49187)
Lot 2 Glen St
Iron Bridge, Ontario
Well-treed and offering excellent privacy, this dry lot is just over half an acre - an ideal setting to build your home tucked away among the trees. Conveniently located just off Highway 17, located on a quiet street with walking distance to all amenities and parks. The neighboring lot is also available, providing the option to purchase both for even more space and possibilities. (id:49187)
. Pcl 1472 Hilton
St. Joseph Island, Ontario
Looking for a secluded vacant lot to surround yourself with the forest? This 2 acre lot offers a small clearing close to the road and a creek off the side of the property. Lot lines are approximate. (id:49187)
159 Hudson St
Sault Ste. Marie, Ontario
Brick duplex configured as a 3-bedroom upper unit and a 2-bedroom main floor unit. Currently grossing $2,600/month, with tenants paying their own electric—this is a strong cash-flowing asset. The property has seen continuous updates since ownership, including kitchens, bathrooms, flooring, and roof. Ample rear parking for tenants and guests. Excellent market rents support a strong cap rate, making this an ideal investment opportunity. Conveniently located near amenities and the downtown core. (id:49187)
318 Spruce Street Unit# 405
Waterloo, Ontario
Fully finished One bedroom unit is available on Jan 1, 2026. Minutes away from both Universities, In suite laundry, 10 ft. ceilings, s/s appliances,and granite countertops. Secure building with excellent amenities: rooftop terrace, fitness and theatre room, guest suite and lounge. 570 Sq.feet including 43 Sq. feet balcony with West facing. Available on Jan 1, 2026. (id:49187)
302 - 45 Connaught Avenue
Toronto (Greenwood-Coxwell), Ontario
Location, Quality and Value - Welcome to Connaught45! The spaciousness of this unit and functionality of its layout is unlike anything you've seen in a new building, a true spacious condo living. This unbelievable brand new boutique building will put you in one of the most desired areas in Leslieville, minutes to The Beaches at a price that can't be beat! If you love boutique living and keeping your monthly costs to a minimum, look no further! Thoughtfully designed and tastefully finished, this one bedroom unit features two bathrooms for extra convenience and to accommodate your guests. Tons of natural light, modern appliances, en-suite laundry, open concept, stone countertops. Comes with locker and bike rack. City transit at your door for easy and convenient commuting. Minutes to downtown, and a light walk / bike ride to the beach, boardwalk, Woodbine Park, bike trails, and plethora of shops, restaurants and other local amenities. All-inclusive building maintenance fee is projected to be some of the lowest in the city, leaving you with more money for your lifestyle. An absolute must-see building with many available units of various configurations to suit your exact needs! Parking available for purchase for 30K. (id:49187)
104 - 45 Connaught Avenue
Toronto (Greenwood-Coxwell), Ontario
Location, Quality and Value - Welcome to Connaught45! The spaciousness of this unit and functionality of its layout is unlike anything you've seen in a new building. Large semi-ensuite bathroom accessible from the oversized living room and bedroom. This unbelievable brand new boutique building will put you in one of the most desired areas in Leslieville, minutes to The Beaches at a price that can't be beat! If you love boutique living and keeping your monthly costs to a minimum, look no further! Thoughtfully designed and tastefully finished, this one bedroom unit features two bathrooms for extra convenience and to accommodate your guests. Tons of natural light, modern appliances, en-suite laundry, open concept, stone countertops. Comes with locker and bike rack. City transit at your door for easy and convenient commuting. Minutes to downtown, and a light walk / bike ride to the beach, boardwalk, Woodbine Park, bike trails, and plethora of shops, restaurants and other local amenities. All-inclusive building maintenance fee is projected to be some of the lowest in the city, leaving you with more money for your lifestyle. An absolute must-see building with many available units of various configurations to suit your exact needs!***Surface parking available for purchase for 30k. (id:49187)
27 Hepburn Avenue
St. Thomas, Ontario
Updated MCM ranch with attached garage. Located in quiet area right by a hospital with walking distance to Pinafore Park, Pinafore Lake, elementary, secondary and Fanshawe College. Short drive in minutes to Beaches Marina of Port Stanley and Lake Erie. Main floor contains 2 bedrooms, primary with ensuite bathroom, living room, kitchen, pantry, main floor laundry area, dining room, main floor family room w gas fireplace. With garden door to covered patio. Leading to very private backyard with perennial gardens. Lower basement contains 1 bedroom with egress window, second bedroom used as a large bedroom can be used as an office space includes large walk-in closet with an ensuite, kitchen, living room with electric fireplace, ensuite bathroom, office, furnace storage room. (id:49187)
34 - 383 Dundas Street E
Hamilton (Waterdown), Ontario
Step into this chic 3-storey townhome featuring 2 spacious bedrooms, 3 bathrooms, and an open-concept design. Bright and functional, theupgraded kitchen boasts stainless steel appliances, while the versatile family/dining space opens to a sunlit terrace balcony perfect for relaxingor entertaining. The primary suite includes a private ensuite, and upper-level laundry adds convenience. Ideally located just minutes fromHighway 407 and walking distance to downtown Waterdown, this move-in-ready home offers comfort, style, and proximity to future amenities inone of the community's most desirable neighbourhoods. (id:49187)
348 Abbeydale Circle
Ottawa, Ontario
This beautifully crafted custom-built home offers the perfect blend of space, style, and high-end upgrades in one of Kanata's most sought-after neighbourhoods. Designed with attention to detail and finished with quality throughout, the home features a spacious foyer leading into an open-concept main floor, complete with gleaming engineered hardwood and oversized tile flooring. The stunning designer kitchen boasts extended cabinetry, granite countertops, an oversized island, and a wall-mounted built-in oven perfect for both everyday living and entertaining. The eating area overlooks a bright and welcoming living room with a sleek linear gas fireplace, while a separate formal dining room adds versatility for hosting. Upstairs, the luxurious primary suite includes a generous walk-in closet and a spa-like ensuite bathroom. Three additional bedrooms each with walk-in closets are complemented by three full bathrooms on the second floor, offering comfort and functionality for a growing family. The hardwood staircase with elegant metal spindles ties the home together beautifully across all levels. The walkout basement features high ceilings, a large family room, a bright bedroom, and a full bathroom ideal for guests, in-laws, or a home office. Additional highlights include interlock and stone landscaping around the property, a new PVC fenced-in backyard for added privacy, and custom zebra window coverings that add both style and functionality throughout the home. Located in the heart of Kanata's high-tech sector, this home is just minutes from the DND Headquarters, Richcraft Recreation Complex, top-rated schools, shopping centres, and The Marshes Golf Club. This is a rare opportunity to own a beautifully finished, move-in ready home that truly stands out in the neighbourhood. (id:49187)
1 Datchet Road
Toronto (Downsview-Roding-Cfb), Ontario
Rarely Find Lovely 4 Bedrooms Detached House Sitting on 150' Extra Deep Lot. Huge Backyard with Potential For A Garden Suite. Surrounded by Mature Trees. Newly Renovated in 2023. Laminate Flooring Throughout. Newer Painting, Updated Kitchen and Washroom in Main and Lower. Basement Has 2 Bedrooms Functional Layout with No Wasted Area For Income Potential or Create Your Own Entertainment. Turn Key For Investors or First Time Buyers. TTC at footstep. Close To all living essentials, proximity to Hwy 401/400. (id:49187)
2206 - 150 Charlton Avenue E
Hamilton (Corktown), Ontario
This 2-bedroom, 2-bathroom suite in south-central Corktown is truly a gem! It boasts stunning views of the city and escarpment from the 22nd floor, with its large windows and spacious balcony, allowing for ample natural light. Situated in a prime location near St. Joseph's hospital, shopping, and the GO station, making commuting a breeze with a 95 walking score. The unit offers an open-concept kitchen with stainless steel appliances, including a built-in dishwasher. Recent upgrades include a kitchen renovation in 2019, a new garage door and terrace renovation in 2023, and updates to the A/C and electrical panel in 2022. Additional perks include access to a variety of building amenities such as an indoor pool, party room, sauna, squash court, billiard room, and gym. The lobby, hallways & doors have been updated this year. Parking is rented separately for $100.00 per month, and storage options are available through the condo management company for $25.00 per month. Sqft and room sizes are approximate. (id:49187)
Bsmt - 315 Rossland Road W
Whitby (Williamsburg), Ontario
Basement Level Only Discover this clean, bright, and spacious 2-bedroom, 1-washroom unit in the highly desirable Williamsburg community. Featuring modern laminate flooring throughout (except kitchen), shared laundry, and one parking spot included. Ideally situated near recreation centres, parks, schools, shopping, and convenient transit options perfect for comfortable and accessible living! (id:49187)
282 Forest Run Boulevard
Vaughan (Patterson), Ontario
Newly Renovated !!! Spacious & Bright 2-Bedroom & 1-Bathroom Unit In Walk-Up Basement Nestled In Prime Patterson! Perfect Open Concept Layout, Open concept Living/Dining room, Large Bathroom, private Laundry (Washer/Dryer), Separate Entrance, One Parking (id:49187)
6568 Riall Street
Niagara Falls (Stamford), Ontario
Welcome to Riall St. Prime North End neighbourhood. Oversized 4 level backsplit with 2,800 sq. ft +/- living space. Step into the enclosed atrium complete with 2 skylights. The home has a double foyer, perfect for separate entry for future in-law. Ceramic flooring through to the kitchen. sunken living room, sep. dining, dream size kitchen with wall to wall counter and under counter cabinetry overlooking living room. Only 2 steps up to 3 bedrooms. Primary with walk in closet and 2 pc bathroom (needs sink) redone 4pc main bath. Lower level complete with large finished recreation room (gas f/p) 4 th bedroom, newly done 3pc bath with walk in shower and storage. Basement level with finished office/craft/playroom. Cold room. Laundry/furnace room plus additional storage room. Furnace and air replaced. Windows replaced. Just needs some finishing touches. Fully fenced yard plus shed. Large covered patio with blinds on west side and lighting. Close to shopping, highway access, bus route and schools. (id:49187)
9 Everton Drive
Guelph (Grange Road), Ontario
Step into luxury with this executive-style 4-bedroom home, with over 4,500 sqft of finished space, designed to impress inside and out. From the moment you enter the soaring two-storey foyer,( with 9 ceilings on every floor)you'll feel the warmth and elegance that carries throughout. The main living and dining areas feature a stunning coffered ceiling, while the massive culinary kitchen offers a separate coffee and beverage counter-perfect for entertaining. And the view out from this space is fantastic. The fully finished walkout basement is a dream, complete with a salon, 4-piece bathroom, exercise room, and office/den (currently used as a 5th bedroom). This level could even be utilized as a future in law suite. Step outside to discover breathtaking ravine, forest, and trail views, best enjoyed from the expansive deck or the lower patio with a hot tub, thoughtfully sheltered by a rainwater gathering system protecting you from the elements. Upstairs, the open-concept family room is ideal for relaxing, while the spacious primary suite boasts a luxurious 5-piece bathroom. 2 of the other spacious bedrooms enjoy the convenience of a Jack n Jill bathroom. With concrete walkways, a convenient location just minutes from the library, and exceptional design features throughout, this move-in ready home offers the perfect blend of style, comfort, and function. (id:49187)
9941 Nipigon Street
Lambton Shores (Port Franks), Ontario
Relax and unwind at your private oasis nestled in the woods! This stunning home is situated on over 3 acres of lush green forestry in desirable Port Franks. Drive up one of the two private winding paths to this updated 1.5 storey home boasting all the amenities for everyday life and play! Enter through the front door into the grand and spacious foyer, through to the sprawling open concept main level featuring great room with hardwood floors, vaulted ceilings, fireplace with stone surround, skylights and access to the large rear deck; updated kitchen loaded with storage, wet bar, granite counter tops, large island with breakfast bar, and direct access to side deck perfect for a serene dinner in the treetops. Lovely main floor primary suite with walk in- closet and updated ensuite including double sinks, granite countertops and tiled shower with glass enclosure. The convenience of mudroom, laundry and 4-piece bathroom complete the main level. Travel up one of the two staircases to the additional 2 bedrooms and generous den/recreation room with fireplace. You can't miss the central outdoor entertainment spot! Boasting large timber framed gazebo (2018) with wet bar, outdoor kitchen, beer taps, ice maker, multiple fridges, TVs, wood burning fireplace, hot tub and sauna you have everything you need to entertain your friends and family all day and night long! Wander down the path to the beautiful 1 bedroom guest house with living room, kitchenette, bathroom, laundry, covered deck, fire pit and parking- the perfect private place for your guests to unwind or to rent out for additional income. Down the path there are 3 storage sheds, space to park a camper, and potentially sever lots. The grand finale is the huge 40'x40' 4-car detached heated garage with 2-piece bathroom (separate septic), 2x30amp service for campers, and 14'x14' garage door perfect to park all of the toys you'll want for exploring beautiful Lake Huron! Steps to beach, community centre, trails and more! (id:49187)
Main Fl - 19734 Airport Road
Caledon (Caledon Village), Ontario
county living in an amazing neighborhood. with separate entrance, 2 bedroom and 1 bathroom. All utilities included (hydro, heat, water) very good livable condition, 2 parking space + Garage available. very good livable condition. (id:49187)
176 Viewbank Crescent
Oakville (Sw Southwest), Ontario
Incredible Value and Opportunity in Prestigious Coronation Park This stunning 4-bedroom, 5-bathroom home, a custom New build in 2016 designed by SMPL, sits in the heart of Coronation Park. Walk to the lake and waterfront trail. The modern farmhouse exterior features a standing seam metal roof, aluminum windows, and an inviting covered front porch.Inside, 10-foot ceilings, white oak flooring, and expansive windows fill the home with natural light. The open-concept main floor is ideal for entertaining, the kitchen offering a large island, Wolf gas range, soapstone counters, and walk-in pantry. The adjoining family room opens to a covered outdoor living space complete with a gas fireplace creating seamless indoor-outdoor living. A formal dining room and private home office with soaring ceilings complete the main level.Upstairs, each bedroom has its own ensuite. The primary ensuite includes radiant heated floors, a soaker tub, and a steam shower. A custom study nook provides a perfect workspace for homework or projects.The lower level offers 9 foot ceilings, large windows, a media room, and a spacious recreation room with reclaimed barn doors and gas fireplace. A walk-out leads to a private covered hot tub area, while unfinished space allows for a home gym or future customization.Practical touches include a mudroom with heated floors and dog shower, side entrance and Tesla Charger in Garage. Outside, the large lot offers plenty of room to add a pool (see virtual rendering for inspiration).A rare blend of modern design, luxury finishes, and thoughtful functionality in one of Oakville's most prestigious neighbourhoods at a competitive price point. (id:49187)
104 The Steps Road
Ramara (Brechin), Ontario
Your Own Private Beach on Lake Simcoe! Experience waterfront living at its best with this beautifully renovated Lake Simcoe home, complete with your own private beach. Relax on the front porch or right on the sand as you take in breathtaking sunsets every evening. Since 2021, this 5 +1 bedroom, 3-bath home has been extensively updated, featuring T-Rex gutters, a propane furnace with central air, new decks, windows, doors, and security cameras. Inside, the open-concept kitchen boasts quartz counters, a centre island with seating, stainless steel Bosch appliances, a hood range, and a walk-in pantry. The propane fireplace adds warmth and charm, while multiple walk-outs ensure year-round enjoyment. The primary suite offers a private balcony retreat overlooking the lake. Perfect for extended family, in laws or guests, the property also includes a fully equipped GUEST HOUSE/NANNY SUITE with a private bedroom, kitchen, living room, and bathroom.Note: access/right of way to a seasonal neighbour. (id:49187)
413 - 121 Ling Road
Toronto (West Hill), Ontario
Welcome to 121 Ling Road where value meets lifestyle.Truly one of the best finds in the city, this spacious 1+1 bedroom, 2-bath suite in the heart of West Hill offers 965 sq. ft. of well-designed living space that feels anything but ordinary. The versatile den can easily be converted into a second bedroom, making this home ideal for both end users and investors alike.Beautifully updated throughout, it features a modern kitchen, refreshed baths, and stylish flooring all ready for you to move right in. Step outside to a large private balcony with serene easterly views, perfect for your morning coffee or evening unwind.This well-managed building includes an underground parking space and locker, and is conveniently located near transit, shopping, community centres, libraries, and scenic walking trails. Turn-key comfort, thoughtful updates, and an unbeatable location this one has it all. (id:49187)
23 Wellington Street
Bayham (Port Burwell), Ontario
***Seller is willing to hold a VTB on approved credit with a reasonable down payment. Exceptional mixed-use opportunity in the heart of Port Burwell, a charming lakeside town on the shores of Lake Erie. This property features a street-front commercial space currently operating as a small breakfast and coffee restaurant. Ideally situated beside the local mail pick-up, with many parking spaces directly out front, this location benefits from consistent year-round foot traffic and excellent drive by visibility. With some charming updates and a refreshed concept, this space offers tremendous potential to capture both the loyal local community and the growing seasonal beach crowd. At the rear of the building, a separately accessed 1-bedroom apartment provides additional value. While in need of renovations, the unit offers significant upside as a long-term rental or as a highly desirable Airbnb, just a short walk to the sandy beach, marina, and local attractions.This property presents a unique chance for entrepreneurs, investors, or owner-operators to establish both a business and residential income stream in one of Ontario's most sought-after beach communities. (id:49187)
615 Geneva Crescent
Russell, Ontario
*Holiday Bonus! Purchase this inventory home & receive a cash back $5000 towards appliances or travel voucher. Valid until Dec 17, 2025.* New 2025 single family home, Model Mayflower Extended is sure to impress! The main floor consist of an open concept which included a large gourmet kitchen with a walk-in pantry and central island, sun filled dinning room with easy access to back deck, a large great room, and even a main floor office. The second level is just as beautiful with its 3 generously sized bedrooms, modern family washroom, and to complete the master piece a massive 3 pieces master Ensuite with large integrated walk-in closet. Extended garage to almost triple, fully insulated and drywall. Finished basement. This home is on Lot 36-2-E. 24Hr IRRE on all offers. Flooring: Ceramic, Flooring: Laminate, Flooring: Carpet Wall To Wall. (id:49187)
Th57 - 31 H O N E Y C R I S P Crescent
Vaughan (Vaughan Corporate Centre), Ontario
Welcome to Your Dream Home in the Heart of Vaughan Metropolitan Centre! This luxury condo townhouse offers modern, family-friendly living at its finest. The open-concept living space boasts soaring 9-foot ceiling and contemporary stylish kitchen with modern finishes. It features open concept living and dining rooms. 2 spacious bedrooms and 3 elegant bathrooms, offering both style and convenience in every detail. Just a short walk to the VMC TTC Subway Station and transit hub, you'll enjoy seamless connectivity to downtown Toronto and the entire GTA. With easy access to Highways 400, 407, and Hwy 7, commuting is a breeze. .Located in a vibrant, rapidly growing community, youll be just minutes trendy restaurants such as Bar buca ,Earls and Chop steak house and Moxies. The area is packed with family-friendly attractions such as dave andbusters , wonderland and movie theaters. Walking distance to the YMCA, Goodlife gym, IKEA, and the library, and short drive to Costco, Vaughan Mills Shopping Centre (id:49187)
120 Erie Avenue
Middlesex Centre (Komoka), Ontario
Lovely one-floor living in the heart of Komoka. Just a short drive from London, this ranch-style home sits on a mature half-acre lot and offers more space than meets the eye. With 4 bedrooms, 3 full bathrooms, and an attached, inside entry garage, its ideal for families or those seeking convenient main-floor living. Step inside to a bright and welcoming living room with fireplace feature. The spacious kitchen and dining area flow to a 3-season sunroom that is perfect for enjoying a morning coffee or an evening relaxation. The oversized primary bedroom features a walk-in closet and a private 3-piece ensuite. Main floor also offers a 2nd bedroom and a spa-like full bathroom. The finished lower level offers even more living space with modern flooring and pot lighting, and includes a rec room, separate den/office, two bedrooms, and a 4-piece bathroom. Out back, a private and peaceful yard awaits, complete with mature trees, concrete patio and a large storage shed. Looking for more garage space? The foundation is already poured for a future addition. This property blends comfort, space, and opportunity, all in a sought-after Komoka neighbourhood. (id:49187)
54 Valley Road
St. Catharines, Ontario
Welcome to 54 Valley Road – A Place to Call Home Nestled in one of the most desirable areas of St. Catharines, this charming and spacious home that is just under a half acre, is ideally located near Louth Street and Pelham Road—offering convenience, tranquility, and community. Step through the front door into a large, welcoming foyer, and you'll immediately notice the sunken living room, perfect for cozy evenings or relaxed entertaining. The kitchen flows seamlessly into the dining area, allowing you to chat with family or guests while preparing meals. With 3 + 1 bedrooms and 2 full bathrooms, there's plenty of room for a growing family—or for guests and home offices. The generous rec room provides a great space for movie nights, games, or family time, and a second lower level offers endless possibilities—from a gym to a hobby space or even a future in-law suite. Love rainy days? Enjoy them from the fully covered front porch or relax in the spacious sunroom overlooking the backyard. Key Features: Ample Parking: A massive driveway fits up to 14 vehicles—no street parking needed! Heated Garage: Keep your cars warm and dry through the winter. Private Backyard: Mature trees and landscaping offer the perfect blend of sun and shade. Dream Workshop: A 25’ x 20’ heated workshop with 60-amp service—ready for all your projects. All that’s left to do is add your personal touches and make this house your home. Book your showing today and come see everything 54 Valley Road has to offer. This is one you don’t want to miss! (id:49187)
1211 - 72 Esther Shiner Boulevard
Toronto (Bayview Village), Ontario
Cozy 1 Bedroom Suite With Work Space In Tango 2 Luxury Condo. In Concord Park Place Community With 8-Acre Park & Sports Field, Free Shuttle Service, Exercise Room, Lounge, Rooftop Terrace, Guest Suites, 24-Hr Concierge. Unobstructed Panoramic North View. Away From Highway Noise. Close To Canadian Tire, Ikea, Bayview Village, Fairview Mall, Banks, Restaurants & Shops, Bessarion & Leslie Subway Stations, Oriole Go Station, North York General Hospital, TTC, HWY 401/DVP & All Other Conveniences. Side-By-Side Parking #4035 & Extra-Large Self-Contained Locker #4078. 567 Sq. Ft. + 98 Sq. Ft. Balcony. New Engineered Wood Floor In Primary Bedroom. Brand New Stacked Washer & Dryer By GE. Two Tones Kitchen Cabinets. Smoke-mirror Backsplash. Granite Countertop. (id:49187)
13193 Lakeshore Road
Wainfleet (Lakeshore), Ontario
Enjoy lakeside living at its finest with this detached home on the shores of Lake Erie, offering breathtaking panoramic views and direct private access to a sandy beach. Perfect for year-round living or a vacation retreat, this property combines comfort, relaxation, and endless waterfront enjoyment. Imagine morning coffee with sunrise views, afternoons by the water, and evenings with spectacular sunsets all from your own backyard. This property blends comfort, relaxation, and the ultimate lifestyle. (id:49187)

