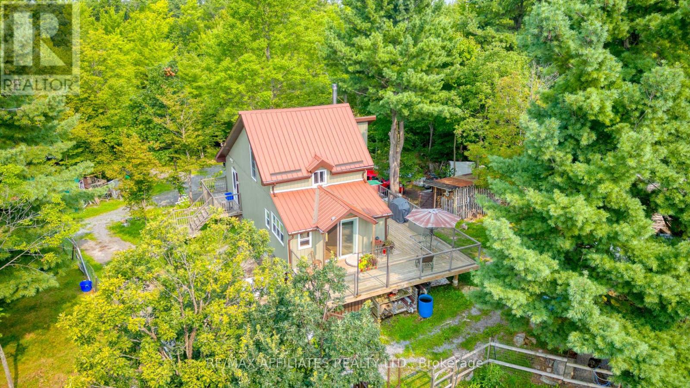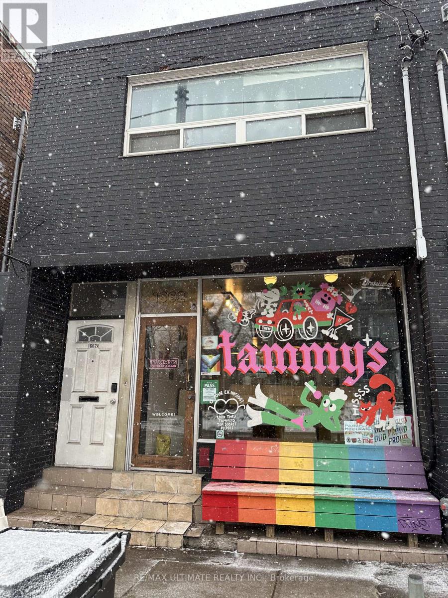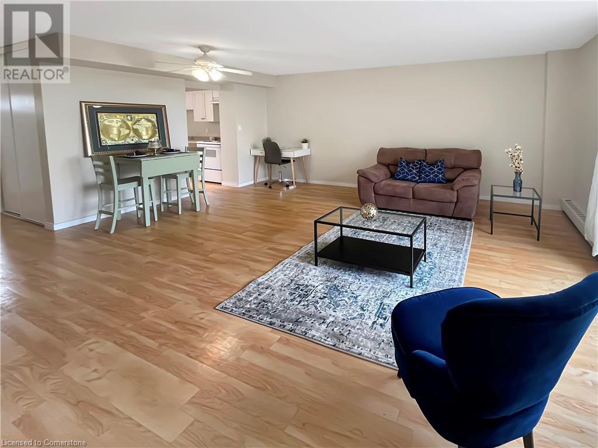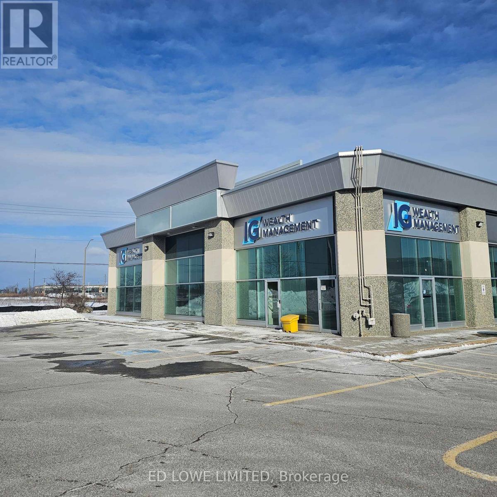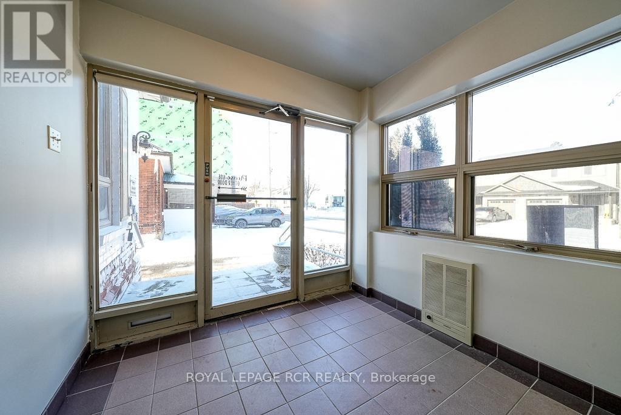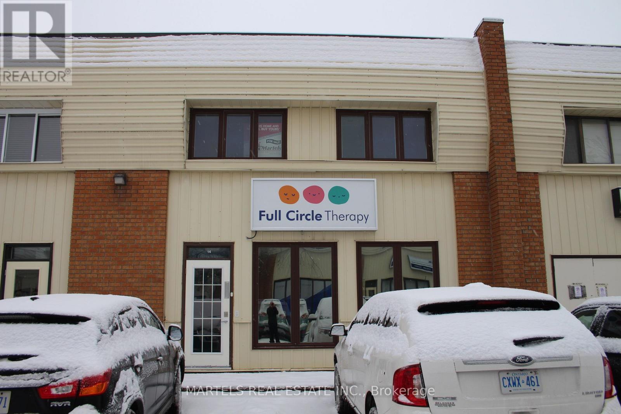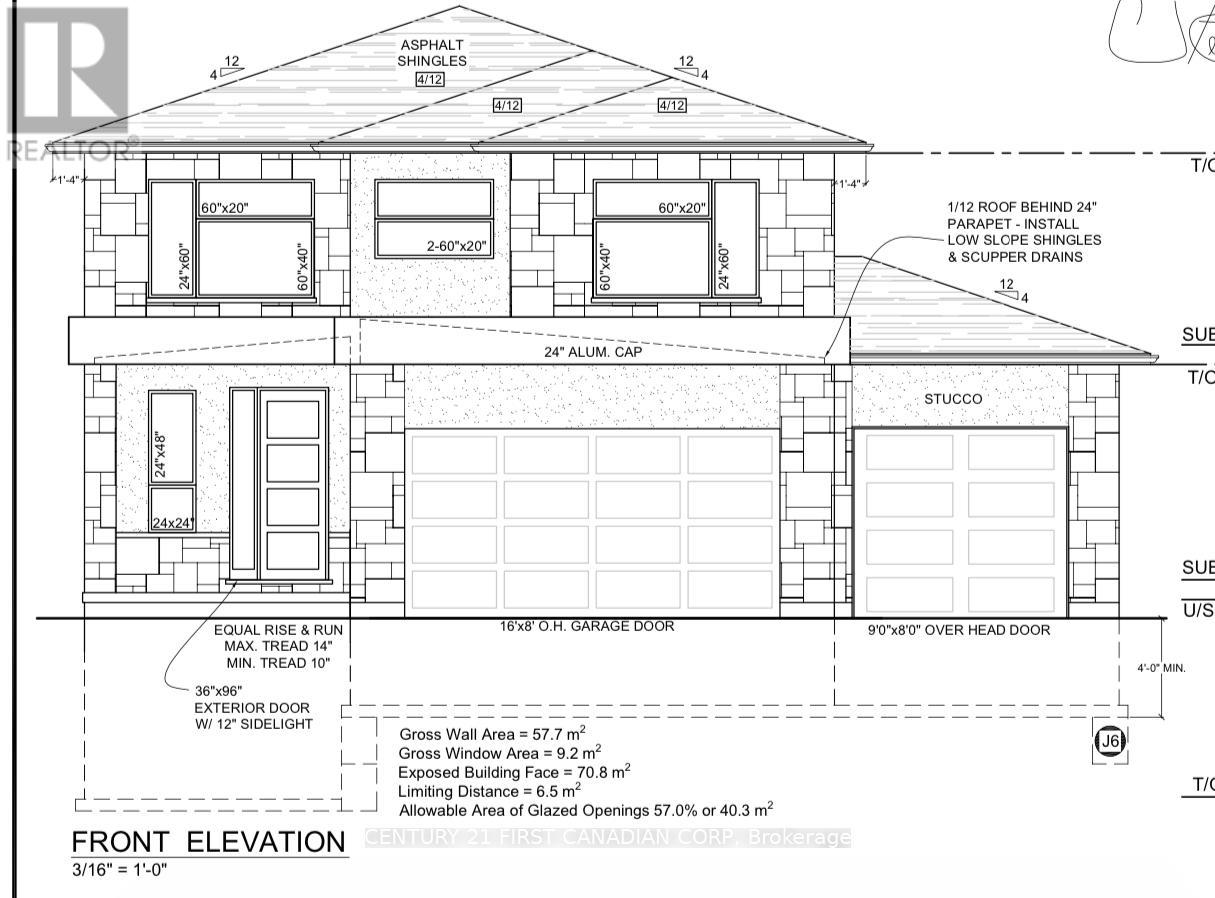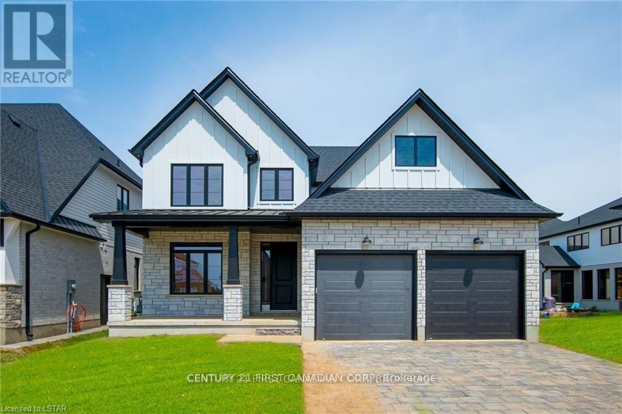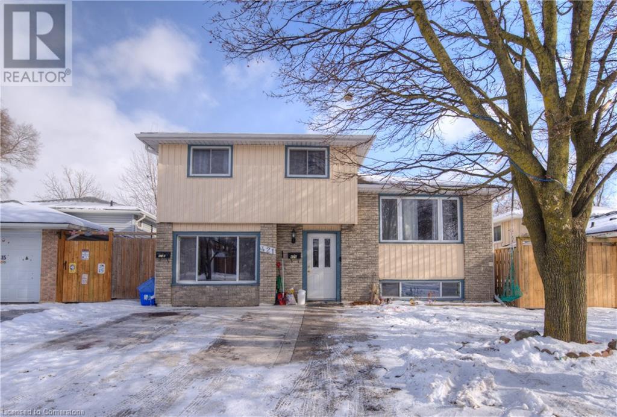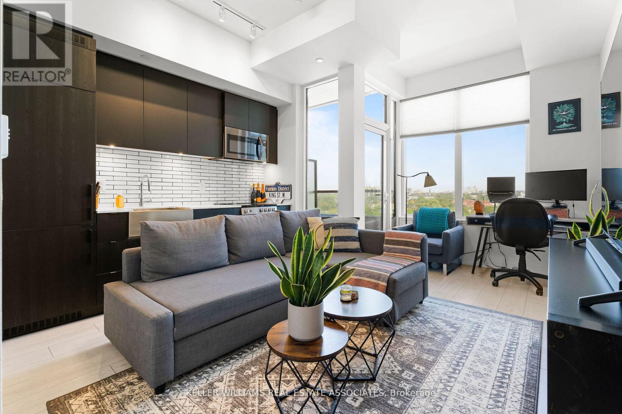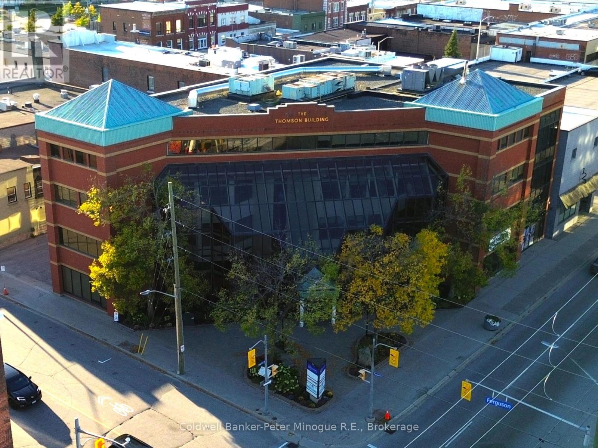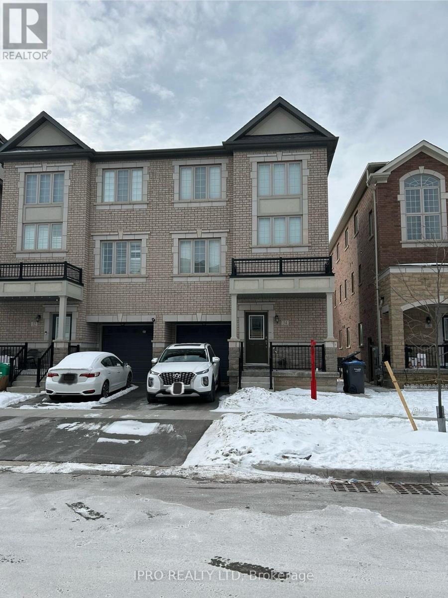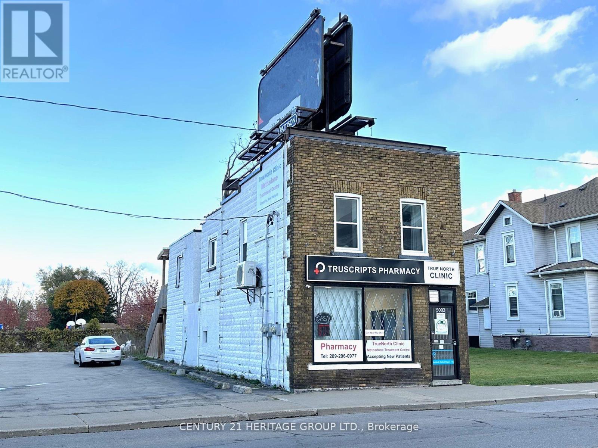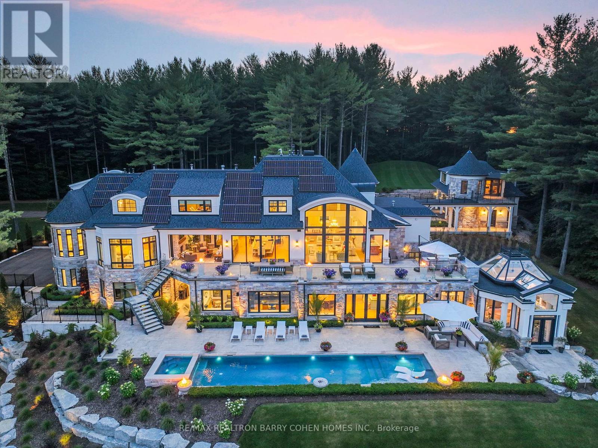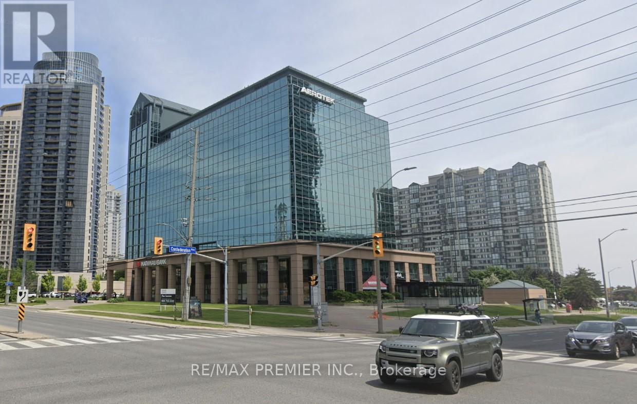12 - 30 Wertheim Court
Richmond Hill (Beaver Creek Business Park), Ontario
*** REDUCED!! *** MOTIVATED!! *** Fabulous Totally Renovated Commercial Office Condominium *** 9 Suites in Total *** $$$Renovated Throughout *** Complex extremely well kept *** Ample Free Surface Parking *** 4 Renovated Kitchenettes *** 4 Renovated Washrooms *** Corner Unit *** Front and Rear Entrances *** New LED Lighting Throughout *** New Ceiling Tiles Throughout *** Hardwood Flooring *** Elegant Lobby/Staircase/Chandelier *** Gorgeous Finishes Throughout *** Glass Vestibule with Security Lock and System *** New Front Doors *** 9 Suites *** 5.75% Cap on Income *** **EXTRAS** *** 6 Upper Level Suites *** 2 Main Level Suites *** 1 Lower Level Suite *** 4 Washrooms *** 3 Kitchenettes *** Furniture Included *** 1 Large Lower Level Storage/Utility Room *** Square Footage include Lower Level Suite *** (id:49187)
19 West Devil Lk Lane E
South Frontenac (Frontenac South), Ontario
50 acre off grid home sitting high in the woods of Devil Lake area and overlooking the stunning scenic countryside. This 1 bdrm home has everything you could want to be completely self-sufficient and raise your own small livestock as well. Set up to be efficient and cost effective, this home offers convenience because all the work has been done to set great systems in place. From the multitude of storage buildings to small livestock sheds, to fencing for predator protection to loads of wood to use on your own property for building and heat sources, this is a true gem of a place for anyone wanting a year round getaway or smaller home to enjoy. There is loads of natural lighting flooding in every window making every season a beautiful sight out every window. Excellent turkey and deer hunting right from the front steps and the gardens here are incredible! Join the local assoc. and you can use the boat launch 1.5kms away to access Devil Lake! 16 gel batteries, 6 solar panels, 48V system with built in Generac that charges up the entire system making it simple to use and easy to maintain. propane stove, propane fireplace along with wood fireplace make options for winter heating simple and budget friendly. (id:49187)
98 Menard Street
Russell, Ontario
OPEN HOUSE Sunday Mar 9, 2-4pm. Welcome to Your Dream Home! This beautiful two-storey home offers a bright and inviting layout designed for both comfort and style. Gather with loved ones in the elegant dining room, unwind in the warm and welcoming living room, or create memorable meals in the chefs kitchen, complete with sleek stainless steel appliances, stunning finishes, and a charming eating area. The main floor also features a sunlit family room, offering a cozy space to relax. Upstairs, you'll discover 4 spacious bedrooms and 2 bathrooms, including a serene primary suite with a luxurious ensuite that feels like your own private retreat. The fully finished lower level extends your living space with a large recreation room, a fifth bedroom, an additional bathroom, and plenty of storage. Step outside to your backyard oasis, which backs onto a tranquil trail. Enjoy the beauty of the surrounding nature and the privacy of your expansive yard, a perfect setting for outdoor activities or peaceful moments. This home seamlessly blends elegance and serenity, ready to welcome you home. (id:49187)
2763 Danforth Avenue
Toronto (East End-Danforth), Ontario
Come In And Ready To Start A New Chapter With Your Beauty And SPA Experience. Fully Renovated. Fully Equipment. Salon Offer's Additional 3 Rental Chairs To Generate Monthly Income And Staff's Are Willing To Stay. Don't Miss Out On This Amazing Opportunity. Styling Chic Has Excellent Reviews And Loyal Clients. **EXTRAS** Dryer, Washer, Microwave, Facial Bed, Towel Warmer. Purchase price includes all equipment, very reasonable monthly rent, TMI, Utilities. (id:49187)
3900 Arvona Place
Mississauga (Churchill Meadows), Ontario
Are You Longing For A Cozy, Charming Home With All The Modern Amenities! and Separate basement Unit! Look No Further! One of the newest in the area! Here's What You've Been Waiting For! A Stunning 3-bed Semi With A Ton Of Upgrades. 9 Ft Ceilings On 1st & 2nd Floor., Cathedral Ceiling In Foyer, New Vinyl Flooring Throughout, Open Concept, S/S Appliances, Granite Tops, Modern Fixtures, And Lighting, Upgraded Washrooms, Interlocking Front And Backyard, laundry on second floor, Garage Entrance And The List Goes On!! A Beautifully Finished One-Bed Basement unit W/ Separate Entrance, Dinette, And 4 Pc Bath. (id:49187)
8214 Lundy's Lane E
Niagara Falls (218 - West Wood), Ontario
ESSO GAS STATION FOR SALE AT LUNDY"S LANE. Prime LOCATION just cant be missed at the intersection of Lundy's and Kalar Rd Niagara Falls. Gas Volume at 2.4 million liters with 6 cents margins plus 1.9 cents cross lease per liter (excellent deal).Store sales is $ 500,000 without lotto and $ 30,000 OLG(LOTTO) Commission. Rent is only $ 6600 per month Inclusive TMI (Very low rent).As per owner it nets nets minimum $ 130,000 plus other services if added can net about $ 150,000.Get this amazing deal before its gone **EXTRAS** Their is Drive thru window which can be used as take out Plus added NEW Double Fiber Glass tanks, Piping New Floor cameras All included (id:49187)
119 Lincoln Street Unit# 302
Welland, Ontario
This Never Lived In, Brand New End Unit Townhouse at 119 Lincoln Street # 302 in Niagara offers a Stunning, Modern Living Space with 2 Bedrooms, 2 Bathrooms and a 1 Surface Parking Spot # 44. Built By Rankin Construction, the Home Features an Open Concept Layout with 9ft Ceilings and High Quality Finishes Throughout. The Property is ideally located at the City's Rotary Park nestled along the scenic Old Welland Canal Recreation Corridor, Providing easy access to Shopping, Dining, Culture and Recreational Opportunities. This Townhouse offers the perfect blend of Comfort, Style and Convenience in a Prime Niagara Location. (id:49187)
1662 Queen Street W
Toronto (South Parkdale), Ontario
TURNKEY BAR OPPORTUNITY IN PARKDALE. THIS FUNKY FLEXIBLE SPACE IS READY FOR YOUR VISION. FULL BASEMENT USED FOR COMEDY SHOWS ETC. WITH A SMALL PREP KITCHEN FOR SNACKS. PLEASE DO NOT GO DIRECT & SPEAK WITH STAFF. YOUR DISCRETION IS APPRECIATED. (id:49187)
350 Quigley Road Unit# 712
Hamilton, Ontario
Thinking of a Condo lifestyle? An opportunity to own one of the largest layouts in the building. Coming in at 1150 sq ft, this unique 3-bedroom 2-story townhome is Perfect for commuters, as the location offers easy access to the Redhill Parkway and QEW, with plenty of walking trails nearby. The building boasts stunning views of greenspace and the surrounding area, with a spacious master bedroom, including newer windows, patio door and firedoor. The open-concept living/dining area and well-sized kitchen come with a brand new stove and fridge. There is space and hook-ups in the unit to bring a dishwasher, washer and dryer. There is also a bonus closet under the stairs that can be used as a walk-in pantry or added storage. The unit comes with one underground parking space, and a large storage locker in the basement. The building amenities include a basketball court (with nets in a covered area), a community garden, bike storage, a party room, children's playground and community BBQ's. The two-story layout and outdoor sky streets give the building a townhome feel, and being pet-friendly, you can have it all and your furry friends! Located in East Hamilton, close to schools, parks, shopping, and major highways, this is an affordable option with everything you need. (id:49187)
623 St Louis Street N
Clarence-Rockland, Ontario
Welcome to 623 St-Louis. A beautifully renovated 3-bedroom end unit townhome, situated on a deep lot, blends modern design with functionality and comfort. The spacious open-concept living and dining area features sleek laminate flooring and is filled with natural light from brand-new energy-efficient windows, creating a welcoming and bright atmosphere. The living room seamlessly flows out to a brand-new deck, offering the perfect space for outdoor entertaining, complete with a natural gas barbecue for effortless grilling. The fully renovated kitchen is a true highlight, showcasing stunning granite countertops, modern appliances, and stylish cabinetry that extends into the dining room for additional storage. Whether you're cooking a family meal or hosting friends, this kitchen is both elegant and functional. A natural gas fireplace in the living room provides warmth and ambiance, while the dual-zone AC/heat pump system ensures year-round comfort throughout the home. Convenience is key with a main floor laundry room and a large garden shed for extra storage. Upstairs, the master bedroom offers a spacious wall-to-wall closet, providing ample storage for all your belongings. The home also features a central vacuum system for easy cleaning, and an electric car charger which adds an extra level of convenience for electric vehicle owners. With energy-efficient windows and doors, along with R-60 attic insulation, this home is designed for maximum comfort and low utility bills. Thoughtful upgrades throughout this townhome make it an ideal blend of modern living and practical features, offering a perfect place to call home. (id:49187)
138 Commerce Park Drive
Barrie (400 West), Ontario
9029 s.f. of excellently finished office space available Barrie's south end. Free standing building, accessible from Commerce Park Dr or Norris Dr. Building sits on the corner of the lot with excellent visibility and parking. Numerous offices, open work space, large boardroom, smaller meeting rooms, 3 washrooms, kitchenette. Close to Highway 400, shopping, restaurants, Galaxy Cinemas, Walmart, Sobeys etc. Tenants pay utilities. $17.00/s.f./yr & $6.50/s.f./yr TMI + HST. (id:49187)
590 Adelaide Street
Woodstock, Ontario
Commercial investment opportunity! Vendor Take Back (VTB) available with reasonable downpayment and qualification. Affordable stand-alone commercial building in the heart of Woodstock zoned C5 for many uses. Perfect for a medical professional/holistic health practitioner or professional service provider. Ample parking, visible signage, plenty of upgrades throughout including new roof (2024), paint, open concept space, and brand new full kitchen. This unit offers the ability to have two separate businesses with individual access. Upper unit has 2 bathrooms and kitchenette, main unit has full kitchen, 1 bathroom, reception area, large open space, 3 offices. Basement includes 2 offices and storage. Wheelchair accessible via ramp at back of building. Zoning allows for a residential component. (id:49187)
85 Front Road
Port Rowan, Ontario
Welcome to 85 Front Rd. in Beautiful Port Rowan! Nestled just minutes from the stunning Long Point Beach, with nearby marinas, a bird observatory, hiking trails, and golf courses, this charming 2014-built brick and stone bungalow offers both comfort and elegant style. Boasting fantastic curb appeal, the spacious, graded front porch eliminates steps from the double-wide cement driveway, providing easy access to the home. Step inside to discover a welcoming foyer that leads to the open-concept living and dining area. Featuring 9-foot ceilings, hardwood and ceramic floors, and a cozy gas fireplace, this space is perfect for both relaxing and entertaining. The gourmet kitchen is a chef's dream, with a 6-foot island, solid wood cupboards, quartz countertops, and a large walk-in pantry. Stainless steel appliances are included, making it move-in ready! The main floor also features a master bedroom with a 3-piece ensuite, complete with a sit-down shower, a second 4-piece bathroom, and an additional bedroom. For added convenience, a laundry room is located on this level. The fully finished basement offers even more space to enjoy, with recessed windows allowing natural light to flood the area. It includes a bathroom, two additional bedrooms, a living room with a wet bar, and plenty of storage. The outdoor space is perfect for entertaining, with a 12' x 21' walkout composite deck that leads to a beautiful backyard. A matching 24' x 24' outbuilding with 100-amp power awaits your creative touch—ideal for a workshop, a studio, or to convert into your dream space. The fully fenced yard boasts a drive in door to poured concrete pads in the rear and side yard suitable for parking a sizeable RV. Also the front garage has been conveniently converted to a 3-season living space equipped with running water/ sink and extra storage. Don’t miss this opportunity to own a beautiful home in a fantastic location—schedule your private tour today! (id:49187)
495-497 Mary Street
Woodstock, Ontario
Unique investment opportunity with this all-brick, TWO semi-detached houses, offering TWO homes sold together! Perfect for multi-generational living or investors looking to live in one unit and rent the other. Each side features approximately 2,500 sq. ft. of living space (EACH), including basements, with 3 bedrooms and potential for more. Both homes feature 3 bedrooms, newer furnaces & AC systems, sunroom entrances, and private fenced yards. The unfinished attic lofts in each unit, about 550 sq. ft., provide the possibility of adding a 4th bedroom or creating additional living space. The basements are also unfinished and accessible through separate side entrances, making them ideal for future conversion into self-contained units. 495 Mary Street: currently tenant-occupied, showcases newer windows, heated bathroom floors, and a finished laundry room, maintaining its cozy and classic charm. 497 Mary Street: has been meticulously renovated down to the studs, featuring 1.5 bathrooms, new windows, updated plumbing & electrical, granite countertops, and 5pc brand- new stainless steel appliances. The modern updates blend seamlessly with the home’s welcoming atmosphere, complemented by a new walkway. Situated just minutes from the highway, shopping, and downtown Woodstock, 495–497 Mary Street combines historic character with modern comforts and customization potential. It’s a rare find, perfect for those seeking both charm and opportunity. Don’t miss out on this unique investment! (id:49187)
495-497 Mary Street
Woodstock, Ontario
Unique investment opportunity with this all-brick, TWO semi-detached houses, offering TWO homes sold together! Perfect for multi-generational living or investors looking to live in one unit and rent the other. Each side features approximately 2,500 sq. ft. of living space (EACH), including basements, with 3 bedrooms and potential for more. Both homes feature 3 bedrooms, newer furnaces & AC systems, sunroom entrances, and private fenced yards. The unfinished attic lofts in each unit, about 550 sq. ft., provide the possibility of adding a 4th bedroom or creating additional living space. The basements are also unfinished and accessible through separate side entrances, making them ideal for future conversion into self-contained units. 495 Mary Street: currently tenant-occupied, showcases newer windows, heated bathroom floors, and a finished laundry room, maintaining its cozy and classic charm. 497 Mary Street: has been meticulously renovated down to the studs, featuring 1.5 bathrooms, new windows, updated plumbing & electrical, granite countertops, and 5pc brand- new stainless steel appliances. The modern updates blend seamlessly with the home’s welcoming atmosphere, complemented by a new walkway. Situated just minutes from the highway, shopping, and downtown Woodstock, 495–497 Mary Street combines historic character with modern comforts and customization potential. It’s a rare find, perfect for those seeking both charm and opportunity. Don’t miss out on this unique investment! (id:49187)
Unknown Address
,
Country living on just less than 1 acre for under 1 million dollars! Great starter or investment property. This 4 Bed home on a dead end street has tons of parking and a mechanics garage heated with a pellet stove. Pride of ownership on this well-kept home is minutes to the 401 for easy commuting. This one must be a seen to be appreciated. (id:49187)
14 - 5480 Canotek Road
Ottawa, Ontario
FANTASTIC OPPORTUNITY TO OWN, Not Rent! This professionally designed 2,000 sq.ft. office (1,000 sq.ft. on each floor) TOTALLY UPGRADED, offers a turnkey solution, whether you're seeking a spacious office for your business or are an entrepreneur looking to start a new venture. Perfect for a variety of professional uses, including law firms, accounting offices, administration services, or business management. Also ideal for those needing space to grow, this property provides flexibility for expansion. You could even rent out one floor for extra income as your business grows. The current owner HAS INVESTED over $75,000 in upgrades, IN ADDITION to over $50,000 in improvements from the previous owner. FIRST LEVEL: A welcoming waiting room/sitting area lead to a spacious meeting room or to a soundproof reception area with room for 3 workstations of which is adjacent to a large office that can easily be divided into two separate offices, along with a kitchenette, bathroom, and a 10x11 storage room. SECOND LEVEL: Ideal for executive use or to rent out separately, this level features a large sitting/reception area, a second meeting room, 3 executive offices, 1 small office, and a bathroom. RECENT UPDATES include new flooring, drywall, dropped ceilings, plumbing, wiring, ductwork, electrical panel, and HVAC system. Conveniently located with ample first-come, first-served parking near the door. Dont miss this rare opportunity to own a versatile space for your business or professional needs! **EXTRAS** NO NEED TO REDESIGN: The conference rms (can be use as executive offices), the open area as reception or meeting room. Upstairs features a secret document storage room. HVAC: American Standard 5 Ton Unit, on maintenance contract since 2010. (id:49187)
636 Walkley Road
Ottawa, Ontario
Builders' Dream Lot! Large deep lot 43.1x198 in prestigious Money Bay area with a million Dollar River view and is at the Gate of Mooney's Bay park! Walk to River, Moneys Bay Park, Carleton University, Canada Post Headquarters, Rideau View shopping Mall, water falls and all amenities! (id:49187)
1033 County Road 6
Douro-Dummer, Ontario
Excellent camping site for lease. About 18 acres. Experience nature's beauty. Steps to Long Lake, offer opportunities for recreational activities such as boating, fishing, swimming, and hiking, and enjoy water-based activities. Close to Lakefield for amenities. 6 mins drive from Hwy 28, and can easily trans to other highways. 1.5 hrs drive from Toronto. (id:49187)
2254 Linkway Boulevard
London, Ontario
Brand new model home coming early Summer! Plenty of time to select your own finishes. Come and see "The Delange Difference" in our finer finishes and a very hands on approach to building. This modern 4 bedroom home features a large open floor plan on the main level with a large Great room open to the Dining area and Kitchen. Off the kitchen is a large mudroom with laundry and plenty of storage. Another bonus on these large lots is an incredible three car garage. Upstairs you will find 4 bedrooms, with 2 full baths plus a very expansive Primary suite. Call the listing Broker for more information. (id:49187)
58 Aspen Circle
Thames Centre (Thorndale), Ontario
***IMMEDIATE OCCUPANCY AVAILABLE*** HAZELWOOD HOMES proudly presents THE FARMHOUSE - 2500 Sq. Ft. of the highest quality finishes. This 4 bedroom, 2.5 bathroom home to be built on a private premium lot in the desirable community of Rosewood-A blossoming new single family neighbourhood located in the quaint town of Thorndale, Ontario. Base price includes hardwood flooring on the main floor, ceramic tile in all wet areas, Quartz countertops in the kitchen, central air conditioning, stain grade poplar staircase with wrought iron spindles, 9ft ceilings on the main floor, 60" electric linear fireplace, ceramic tile shower with custom glass enclosure and much more. When building with Hazelwood Homes, luxury comes standard! Finished basement available at an additional cost. Located close to all amenities including shopping, great schools, playgrounds, University of Western Ontario and London Health Sciences Centre. More plans and lots available. (id:49187)
100 Aspen Circle
Thames Centre (Thorndale), Ontario
***IMMEDIATE OCCUPANCY AVAILABLE*** HAZELWOOD HOMES proudly presents THE IVEY - 2380 Sq. Ft. of the highest quality finishes. This 4 bedroom, 3.5 bathroom home to be built on a private premium lot in the desirable community of Rosewood-A blossoming new single family neighbourhood located in the quaint town of Thorndale, Ontario. Base price includes hardwood flooring on the main floor, ceramic tile in all wet areas, Quartz countertops in the kitchen, central air conditioning, stain grade poplar staircase with wrought iron spindles, 9ft ceilings on the main floor, 60" electric linear fireplace, ceramic tile shower with custom glass enclosure and much more. When building with Hazelwood Homes, luxury comes standard! Finished basement available at an additional cost. Located close to all amenities including shopping, great schools, playgrounds, University of Western Ontario and London Health Sciences Centre. More plans and lots available. (id:49187)
86729 Southgate Rd 8
Southgate, Ontario
Expansive 96.5-acre land for Lease featuring a custom-built 7,200 sq ft warehouse/workshop/barn and a 3,500 sq ft custom home. Approximately 25+ acres of flat, workable land. The 7,200 sq ft structure, constructed in 2015, offers versatile usage options, including as a warehouse, barn, workshop, and more. The custom home, built in 2014, boasts 3 bedrooms on the main floor and 3 additional bedrooms on the lower level which has a separate entrance, along with an insulated, oversized 2-car detached garage. This property presents a unique live-work opportunity, conveniently located just 8 minutes from Dundalk, 15 minutes from Shelburne, and 30 minutes from Orangeville. Don't miss out on this rare offering! **EXTRAS** The tenant may sublease a portion of the property with the landlord's consent. (id:49187)
86729 Southgate Rd 8
Southgate, Ontario
Expansive 96.5-Acre Property for Sale featuring a custom-built appx 7,200 sq ft warehouse/workshop/barn and a custom home with appx 3,500 sq ft of living space. Approximately 25+ acres of flat, workable land offer endless possibilities for agricultural, commercial, or personal use. The appx 7,200 sq ft structure, constructed in 2015, is ideal for a variety of purposes, whether as a warehouse, barn, workshop, or other commercial applications. The custom home, built in 2014, is designed for comfortable living with 3 bedrooms on the main floor and 3 additional bedrooms on the lower level, which has its own separate entrance. The property includes an insulated, oversized 2-car detached garage, providing ample space for vehicles or additional storage. The house is crafted with high-quality custom finishes, including a custom kitchen with a large island and granite countertops, a cathedral ceiling, and an outdoor hot tub. This unique live-work property is perfectly situated just 8 minutes from Dundalk, 15 minutes from Shelburne, and 30 minutes from Orangeville, offering both privacy and convenience. Whether you're looking to establish a business, expand your agricultural ventures, or simply enjoy the expansive land, this property is a rare opportunity that shouldn't be missed! **EXTRAS** The house is equipped with a 200-amp electrical panel, while the workshop features a 60-amp panel. (id:49187)
71 Hunter Road
Orangeville, Ontario
Discover 71 Hunter Road, a remarkable family home that seamlessly blends style and practicality in a desirable neighbourhood. The open-concept main floor sets the stage with warm hardwood floors and a bright, welcoming living area. The dining space connects effortlessly to the updated kitchen, boasting stainless steel appliances, sleek countertops, ample cabinetry, and a stylish backsplash. With direct access to a raised deck, the kitchen is perfectly suited for both casual family meals and entertaining. This level also features two comfortable bedrooms, each thoughtfully designed to provide privacy and relaxation for family members or guests. Upstairs, the expansive primary bedroom serves as a serene retreat, with large windows that flood the space with natural light. Custom built-in wardrobes maximize storage, while the walk-in closet and 3-piece ensuite add to its appeal. The fully finished lower level caters to both leisure and functionality. A cozy family room invites you to unwind, while a versatile fourth bedroom, currently utilized as a home office, provides space for work or study. Families will especially appreciate the unique recreation room, complete with a private rock wall and jungle gym, offering endless fun for children. The outdoor space is equally impressive. The deck is perfect for hosting summer gatherings, and the sparkling saltwater inground pool promises endless enjoyment. With no neighbours behind and low maintenance landscaping, the backyard offers a peaceful and private escape. Nestled in a family-friendly area with convenient access to schools, parks, and local amenities, 71 Hunter Road is a true gem. (id:49187)
2084 Dundas Street
Edwardsburgh/cardinal, Ontario
Welcome to 2084 Dundas, a meticulously maintained and recently renovated CASH COW. Grossing over $10,000 per month we are offering this gem at a PHENOMENAL CAP RATE of 6.16%. This property is just over 1/2 an acre and pending township approval, it has the potential to either add more units or split some big units, into additional dwellings. Two massive units per floor, one per side and an oversized unit in the rear addition, which used to be the grand banquet hall of a hotel. The front building used to be that hotel so you'll find a 400amp service for the front 6 units and a 200 amp service for the rear unit. One of the best parts of this building is the majority of the tenants have taken significant pride in upkeeping the units as if their own, as you will see in both photos or when you visit. Located a mere 300 metres from the St. Lawrence River, under 1 hour to Ottawa and 12 minutes to Prescott or the US border, this property is not to be overlooked! (id:49187)
210 Birch Bay Lane S
Tay Valley, Ontario
Escape to the serenity of Bennett Lake with this charming 3-bedroom chalet-style cottage. Nestled on a pristine shoreline, this property offers breathtaking views and crystal-clear water, perfect for swimming, fishing, kayaking, or simply relaxing. With deep water off the dock, its ideal for diving or mooring your boat, ensuring endless lakeside enjoyment. Fully equipped with appliances and furnishings/contents included, this turnkey retreat is ready for you to start creating unforgettable memories with family and friends. The open-concept kitchen, dining, and living area provides a welcoming space to gather, complete with a cozy pellet stove that's perfect for cool mornings or evenings at the lake. The main floor also features a convenient bedroom and a 3-piece bathroom, while the upper level offers two bedrooms, ensuring comfortable accommodations for everyone. The sunroom is a standout feature, offering a bright and tranquil space to unwind while soaking in the stunning waterfront views. Whether its your morning coffee or an evening sunset, this space is sure to be a favorite. The cottage comfortably sleeps up to 10 guests, thanks to the inclusion of a pull-out couch in the living room and a futon in the sunroom, making it perfect for hosting larger groups. Outdoor enthusiasts will love the lakeside shed, providing easy storage for water toys and accessories, and the included dock ensures effortless access to all your favorite water activities. Recent updates, including upgraded windows, add peace of mind and enhance the overall comfort of this delightful property. This inviting cottage on Bennett Lake is the perfect place to escape, relax, and create lasting memories. Whether you're looking for a peaceful weekend retreat, a summer-long getaway, or a snowmobile chalet, this property has everything you need to enjoy lakeside living at its finest. Don't miss your chance to own this slice of paradise! **EXTRAS** All furniture and contents included. (id:49187)
1 - 132 Waterloo Street
Fort Erie (332 - Central), Ontario
Welcome to 132 Waterloo Unit #1 a wonderfully new fully renovated two bedroom one bath main floor unit located seconds from the Niagara River and the Peace Bridge. This unit has just been completed this year and will come with all appliances and a stackable washer/dryer in unit. Tenant pays hydro and internet, water is included. Book your showing today! (id:49187)
486 King George Road E
Brant (Brantford Twp), Ontario
Escape the ordinary and embrace a unique opportunity to own 4.2 acres of pristine land in beautiful Brantford! Nestled off a private entrance on King George Road, this serene property features a running stream along one side, offering a picturesque and tranquil setting.Important Zoning & Development Information:This property is primarily within a Natural Heritage Zone, which does not currently permit residential use.As per the City of Brantford, the land is designated as a Core Natural Area under the Official Plan.To allow for residential development, an Official Plan Amendment and Zoning By-law Amendment are required.A pre-consultation application must be submitted before applying for rezoning and amendments. This will determine the necessary reports, such as environmental impact studies, engineering assessments, and other approvals.The Ministry of Transportation (MTO) oversees King George Road north of Powerline Road, and any new site access will require MTO approval.This property presents an exciting opportunity for those willing to navigate the required processes to bring their vision to life (id:49187)
4701 Stirling Marmora Road
Stirling-Rawdon, Ontario
An exceptional 25-acre parcel of land in the charming hamlet of Springbrook, this property has recently received draft plan of subdivision approval for a 13-estate-lot subdivision, with lot sizes ranging from 1.3 to 1.7 acres and all water wells have been installed. The site is beautifully picturesque, featuring rolling hills, stunning views, and abundant wildlife, offering a serene and tranquil setting. Residential zoning is already in place, and the final detailed engineering is nearing completion, with the development expected to receive final approval soon. Conveniently located just a short drive to Quinte West and Belleville, this property is ideally situated for both privacy and accessibility. Attention builders and investors: this is a rare opportunity to acquire a prime development-ready site with incredible potential. Don't miss out on this chance to bring your vision to life. (id:49187)
4160 Highway 3
Simcoe, Ontario
Charming 3 bedroom bungalow just minutes from town! Set well off the road on a spacious lot with a detached 1 car garage. Step indoors to the front foyer with closet for coats and shoes. The foyer leads to the first bedroom and to the dining room. The dining room is bright with natural light and open to the living room. The living room is quite spacious with enough room to cozy up with a good book or relax watching TV. Just off the living room is the primary bedroom with large closet. Back off the dining room is the kitchen with ample cupboard space. Next is the 4 piece bathroom and the third bedroom. At the back of the house is a mudroom which leads to the side door and access to the basement. The full basement has plenty of storage space and room for a laundry area. Outdoors, the large backyard offers room for kids to play, pets to roam, gardening and entertaining. The detached 1 car garage provides additional storage space. Located within minutes to Simcoe, a short drive from Port Dover and Jarvis this sweet rural property could be perfect for a first time home buyer, a young family or investor. (id:49187)
421 Preston Parkway
Cambridge, Ontario
Welcome to your spacious and versatile side-split home in Cambridge’s desirable Preston area! Ideally located minutes from the 401, Conestoga College, the new Cambridge Soccer Complex, and shopping amenities, this property is also within walking distance to a local elementary school, making it perfect for families. The unique layout features a main foyer that provides access to three distinct living spaces, offering privacy and flexibility. The main floor includes a kitchen, dining room, bedroom, a convenient two-piece bathroom, and a two-piece ensuite. On the upper main level, you’ll find a bright, open space with three generously sized bedrooms and a four-piece bathroom. The basement offers a two-piece ensuite and is equipped with a stove receptacle, providing additional versatility. With its ideal location and flexible layout, 421 Preston Parkway is a must-see. Schedule your showing today! (id:49187)
919 - 270 Dufferin Street E
Toronto (South Parkdale), Ontario
Welcome to XO Condos! Truly modern livig at it's best in this 1 bedroom 1 bathroom suite, Just steps from Liberty Village. A short hop to King West, Parkdale, Queen West, and the waterfront. Close to all amenities such as dining, shopping and transit is at your doorstep. Spacious and functional floor plans with unobstructured North views. Large windos allpwing for plenty of natural light and a walkout to balcony. State of the art building amenities include a spin room, party room 24 hour concierge, large gym/workout area and a BBQ terrace on the 2nd floor. (id:49187)
1 - 755 Dupont Street
Toronto (Dovercourt-Wallace Emerson-Junction), Ontario
Renovated 3 bedroom apartment, modern kitchen with stainless steel appliances, quartz countertops and backsplash, hardwood floor, pot-lights and AC. Shared backyard and On-sight laundry, Walking distance to supermarkets and restaurants, 20 min walk to George brown College. **EXTRAS** $200 Flat Utility Fee is in addition to the rent (id:49187)
3rd Flr - 101 Mcintyre Street W
North Bay (Central), Ontario
Discover an exceptional opportunity to lease 5,127 sq. ft. of premium office space in one of North Bays most beautiful buildings with parking! Located in the heart of downtown, this unfurnished space is designed to impress with a glass elevator and windows in every office. The layout includes 16 spacious private offices, two large boardrooms perfect for meetings or presentations, two separate bathrooms and a convenient kitchenette for your staff. In addition, this space offers a stunning view of the building's atrium, adding a touch of elegance and openness to the professional environment. For those with bigger ambitions, there is the potential to take the entire third floor, offering up to 7,631 sq. ft. of customizable office space. If you're looking for something smaller, there may be an option to divide the 5,127 sq. ft. to suit your needs. Don't miss this rare opportunity to elevate your business in a prime downtown location. **EXTRAS** Additional Rent Costs Include: Building Insurance, Common Areas/Outside Repairs & Maintenance, Utilities, Security, Management Fees, Property Tax, Cleaning (id:49187)
80 Singhampton Road
Vaughan (Kleinburg), Ontario
Brand New Never Lived Freehold End Unit Townhouse (Like Semi) Gorgeous Finishes and upgrades, 9Feet Ceilings on Main and 2nd floors. Prime BR W/5PC En-Suite & Large W/I Closet. The Home Features Modern Open Concept Kitchen W/SS Appliances, Combined Living & Dining Rms w/Fireplace, Tons of Storage, Spacious Lining Closet. Located In Desirable, Quiet, Established & Family Friendly Neighborhood. Easy Access To Highways, Amenities, Shops, Top Ranking Schools, Walk To Hiking Trails & Parks. **EXTRAS** ***BASEMENT NOT INCLUDED*** Tenant pays all the utilities and HWT rental. Tenant is responsible for lawn care and ice/snow removal. (id:49187)
763 Wellington St E
Sault Ste Marie, Ontario
This 1.75-story, 2272 sqft home offers incredible potential on a large property! Features 5 bedrooms, 5 bathrooms, 5 kitchens, a den, and a cozy sitting area, this home is perfect for families of all sizes or potential to set up as a rooming house or college rental. Property will require renovations but tons of upside value for the size of home or a perfect investment property. With 14 paved parking spaces and a 1.5-car garage, there's ample room for vehicles and storage. Don’t miss out on this unique property! Book your private viewing today! (id:49187)
54 Hashmi Place
Brampton (Credit Valley), Ontario
Welcome to this stunning 3-story semi-detached home in the highly desirable Credit Valley neighborhood! This 4 bedroom home boasts a practical and open-concept layout that allows natural light to flood every corner, creating a warm and inviting atmosphere. The spacious backyard is perfect for relaxing and enjoying the outdoors. 2 Master bedrooms * (one of the two on GF with ensuite) Convenience is unmatched, with Zoom/Brampton Transit right at your doorstep and a neighborhood plaza within walking distance. This home offers everything you've been looking for, dont miss out on this opportunity! **EXTRAS** All appliances, window coverings (id:49187)
5002 Victoria Avenue
Niagara Falls, Ontario
Sale of Building. Attention Investors! Fantastic Opportunity To Own A Turn Key Mixed Use Commercial Building In The Heart Of Niagara Falls Tourist District With GC Zoning. The Building Offers A Wonderful Ground Floor Retail Space Currently Set Up As A Pharmacy Along With 3 Separate One Bedroom Apartment Units, Each With Their Own Kitchen & Bathrooms. Retail Space & 3Apartment Units Offer Great Rental Income For Long Term Lease Or Year Round AirbnbOpportunities That Can Offer A Cash Flow Positive Investment. All Units Have Been Recently Renovated & Have Hydro Metered Separately. Current Lease In Place For Roof Signage Company For Additional Income. Conveniently Located Close To The Falls, Clifton Hill Tourist Area, Casino, Restaurants & Entertainment, University of Niagara Falls Canada. Easy Access To QEW Highway & Walking Distance To Niagara Falls GO Station. Schedule A Showing Today! **EXTRAS** All Existing Furniture And Equipment In Retail and Residential Units. Buyer To Assume Existing Signage Lease. (id:49187)
2 - 20 Joseph Street
Quinte West, Ontario
UNIT AVAILABLE FOR LEASE IN A FREESTANDING COMMERCIAL BUILDING FOR General OFFICE AND MEDICAL USE , RENT IS 1600+HST PER MONTH INCLUDES HEAT HYDRO WATER. **EXTRAS** RENT IS 1600+HST PER MONTH INCLUDES HEAT HYDRO WATER. (id:49187)
5806 Prince Edward Avenue
Niagara Falls, Ontario
Seize this prime investment opportunity with a multi-unit residential property featuring three self-contained units, each equipped with separate hydro meters. Situated in a highly demanded rental area, just steps from the bustling Lundy's Lane tourist attractions and shopping centres, thisproperty offers unparalleled convenience. The classic house comprises a spacious main floor 2-bedroom unit, a comfortable second-level 2-bedroom unit, and a cozy third-floor 1-bedroom unit.Located close to highway access yet nestled in a quiet, established neighbourhood, this property provides the perfect balance for tenants. Investors can capitalize on the high rental demand and secure a steady income stream, making this an exceptional addition to any investment portfolio.Dont miss out on this rare opportunity for significant long-term returns. **EXTRAS** Buyer & Buyers Agent To Do Their Own Due Diligence On Use And Zoning, Measurements. Seller Does Not Warrant Basement Status On The Property. Legal Non-Conforming Triplex As Per Mpac & City Taxes,Zoned R2. (id:49187)
25 Fire Route 296 Route
Galway-Cavendish And Harvey, Ontario
Welcome To Your Own Private Oasis On Greens Lake. This Stunning Four-Season Cottage Offers1710 Sq.Ft. Of Living Space With Breathtaking Sunset Views Of Tranquil Waters From All Rooms.A Perfect Place For You And Your Family To Make Lasting Memories. With 100 Feet Of NaturalShoreline, A Shallow Beach Entrance, And Deep Water Off The Dock, This Cottage ProvidesEndless Opportunities For Outdoor Activities Such As Fishing, Swimming, Boating, Canoeing, AndSkating In The Winter. This Solid-Built Cottage Boasts A Block Foundation Basement And AnEfficient Heating System, Ensuring Comfort Year-Round. The Renovated Lower Level Features AGames Room With Pool And Foosball Tables For Family Fun. With Walkouts On Both Levels, A Slide, Children's Playground And Fire-Pit Lounge Overlooks The Sandy Beach, Making It ThePerfect Place To Create Cherished Memories With Loved Ones. The Property Has Been RentedBefore With No Issues, Providing Potential Rental Income To Help Offset The Mortgage. **EXTRAS** Amenities Such As Playground, Pool Table And Canoes, Paddle Boat Can Be Discussed. (id:49187)
407 - 235 Grandravine Drive
Toronto (Glenfield-Jane Heights), Ontario
Beautiful large one bed unit in a well maintained building! Renovated kitchen with large window , high quality vinyl floors. Very convenient and quite location close to everything-beautiful park for all year round activities, community centers, shopping, schools, York University, TTC at your door, Finch west subway station, Allen Rd, Hwy400. Low maintenance fee included all utilities and property tax! **EXTRAS** fridge, stove, washer, dryer, all ELF's. (id:49187)
80 Tiller Trail
Brampton (Fletcher's Creek Village), Ontario
Gorgeous 3+1 Bdrms with Rec Basement& Side Entrance. The gem offers spacious living/dining, pot lights, freshly painted walls, kitchen with B/splash and S/S appliances looking on to the concrete patio backyard to enjoy summers. Master bedroom with ensuite, walk-in closet and attached balcony, all bedrooms are good size, 2 full washrooms on the 2nd floor. Extended driveway, Basement has a huge rental potential, shows 10+++ **EXTRAS** S/S Fridge, S/S Stove, S/S Dishwasher, Washer and Dryer. All elf's, window coverings. Walking distance to Schools, easy access to bus transit (id:49187)
L200 - 1885 Wilson Avenue
Toronto (Downsview-Roding-Cfb), Ontario
Modern Prestigious Professional Office Building In Prime Location. Bright Lower level unit with lots of glass windows. Double height space, very unique and artistic! Must be seen to be appreciated! Gross lease, no additional cost to tenant. Ideal For Designers,, Artists, Architects and traditional office users. Ttc At Your Doorstep. Minutes To Hwys 401/400/409/427/407. **EXTRAS** Elevator, Handicap Access Building, Air Conditioned, Sprinkler System, Modern Inside And Outside, Security Camera System. (id:49187)
15466 The Gore Road
Caledon, Ontario
15466+15430 Gore Rd. An Extraordinary New Fully Renovated Award Winning Builder Chatsworth Fine Homes & Interior Design By Renowned Jane Lockhart Designs. Located In Prestigious East Caledon, This Custom-Built Estate Is Encircled By 52.5 Acres Of Private Forest, Three Vast Ponds, Cascading Stream, 2-Km Nature Trail & Protected Spring-Fed Lake. Exquisite Primary Residence With Additional 1-Bedroom Coach House, 3-Bedroom Guest House That Includes A Finished Basement & Two Fireplaces & Coastal Beach House On Private Swimmable Pond With White Sand Expanse. Main Estate Features Lavishly-Appointed Great Room & Dining Room With Custom Mouldings, Opulent Champagne Bar, 2-Way Fireplace & Walk-Out To Terrace, Gourmet Kitchen W/Attached Morning Kitchen With Best-In-Class Appliances, Elegant East-Facing Primary Suite With Two Ensuites, Steam Showers & Bespoke Dressing Room. Outdoor Living Room With Automatic Screen & Fireplace. Ascend The Artfully-Designed Open-Riser Staircase Or Elevator To The Interior Balcony. Three Upstairs Bedrooms & Library With Ensuites, Expansive Entertainment Room W/Walk-Out To Pool. Fully-Equipped Wet Bar, Custom-Designed Ice Cream Parlour, Beauty Salon & Spa, Gym WITH Cushioned Floors, TrackMan Golf Simulator Room & Breathtaking Glass-Domed Conservatory. Two Garages With Heated Floors & EV Chargers. Stunning Outdoor Pool & Adjoining Hot Tub With Waterfall, Meticulous Landscaping, Groomed Greenery For Golfers, Scenic Lookout With Skyline Views & Horticulturalists Dream Outdoor Garden. Designed For Gracious Entertaining & Extravagant Living, Stonebridge Is Altogether Spectacular In Size, Natural Beauty & Artisanship. **EXTRAS** Smart Home Tech., Net Zero Home Solar Home, Sec. Cam. Network, Lutron Home Auto Sys., Extensive Property Lightscaping, La Cornue Double Oven & Stove, SubZero F/F, LG Clothes Steamer, 5 Car Garage, 3 Car EV, Salt Water Pool & Hot Tub. (id:49187)
200-B01 - 350 Burnhamthorpe Road W
Mississauga (City Centre), Ontario
Discover your next business edge at this prime office location with fully furnished and serviced private spaces, offering seamless accessibility from major highways and transit options, including LRT, MiWay, Zm, and GO Transit. Nestled in a high-density residential area, this executive 'self-contained' space is within walking distance of Square One Shopping Centre, Celebration Square, City Hall, and the Living Arts Centre. The building features modern, flexible offices designed for productivity, with high-end furnishings and 24/7 access. Tailored membership options cater to every budget, while on-site amenities such as Alioli Ristorante and National Bank enhance convenience. Network with like-minded professionals and enjoy a workspace fully equipped to meet all your business needs. Offering budget-friendly options ideal for solo entrepreneurs to small teams of lawyers, accountants, architects, designers etc with private and spacious office space for up to 10 people. **EXTRAS** Fully served executive office. Mail services, and door signage. Easy access to highway and public transit. Office size is approximate. Dedicated phone lines, telephone answering service and printing service at an additional cost. (id:49187)
200-B02 - 350 Burnhamthorpe Road W
Mississauga (City Centre), Ontario
Discover your next business edge at this prime office location with fully furnished and serviced private spaces, offering seamless accessibility from major highways and transit options, including LRT, MiWay, Zm, and GO Transit. Nestled in a high-density residential area, this executive 'self-contained' space is within walking distance of Square One Shopping Centre, Celebration Square, City Hall, and the Living Arts Centre. The building features modern, flexible offices designed for productivity, with high-end furnishings and 24/7 access. Tailored membership options cater to every budget, while on-site amenities such as Alioli Ristorante and National Bank enhance convenience. Network with like-minded professionals and enjoy a workspace fully equipped to meet all your business needs. Offering budget-friendly options ideal for solo entrepreneurs to small teams of lawyers, accountants, architects, designers etc with private and spacious office space for up to 10 people. **EXTRAS** Fully served executive office. Mail services, and door signage. Easy access to highway and public transit. Office size is approximate. Dedicated phone lines, telephone answering service and printing service at an additional cost. (id:49187)


