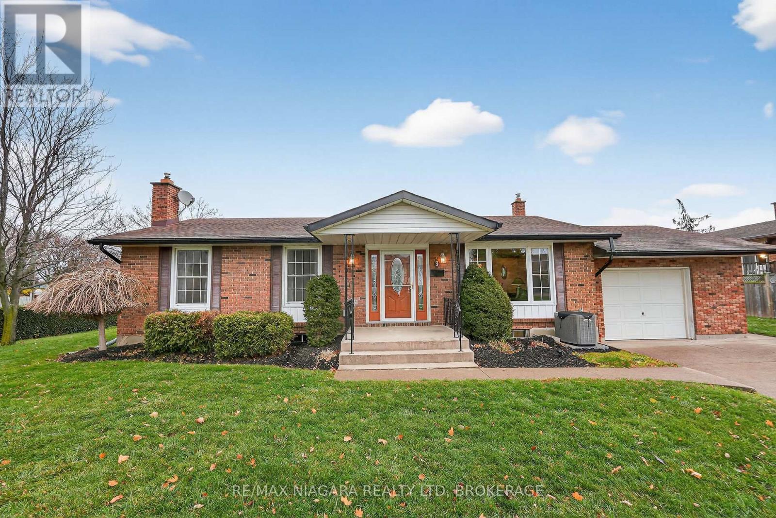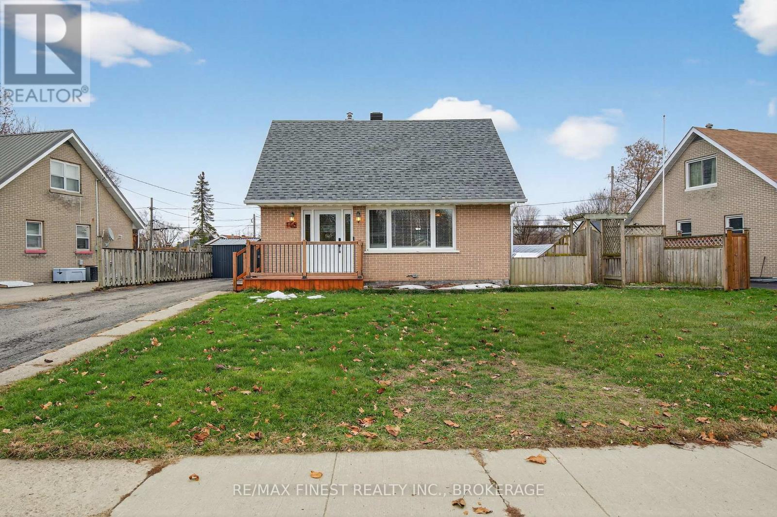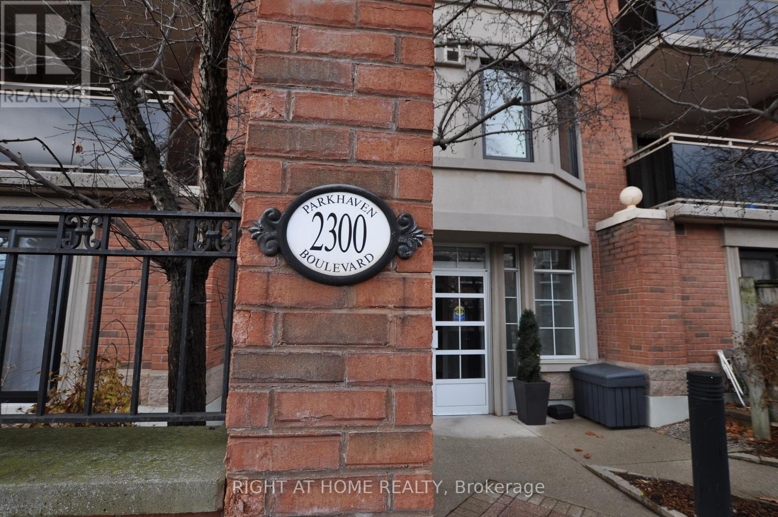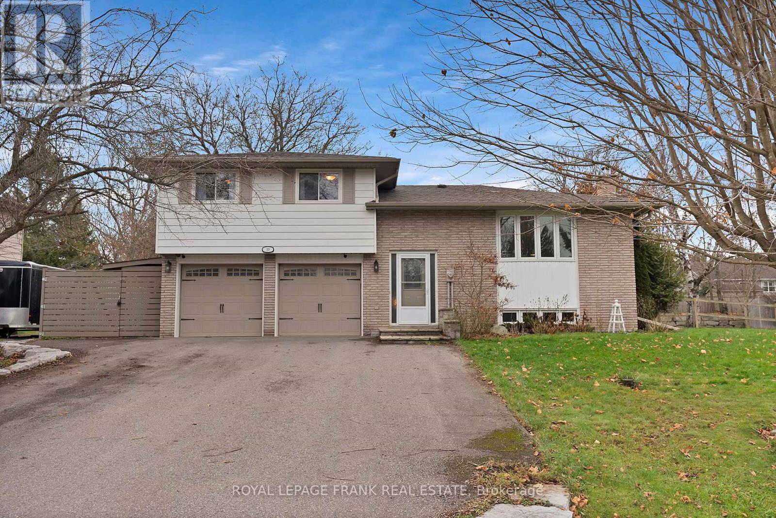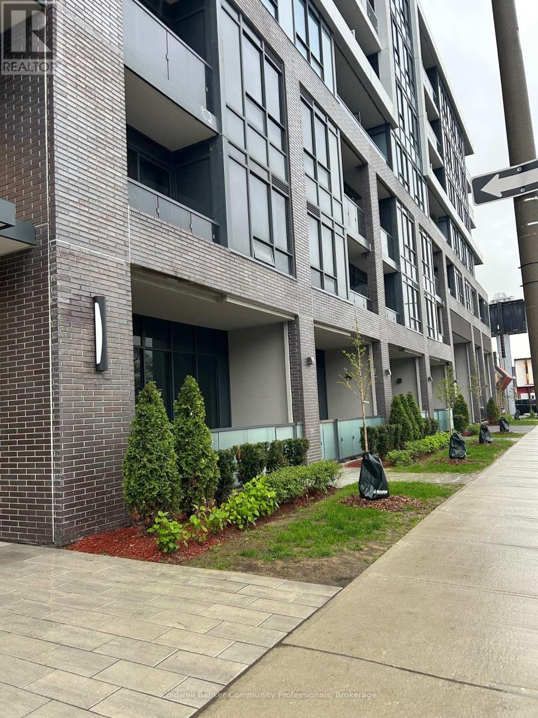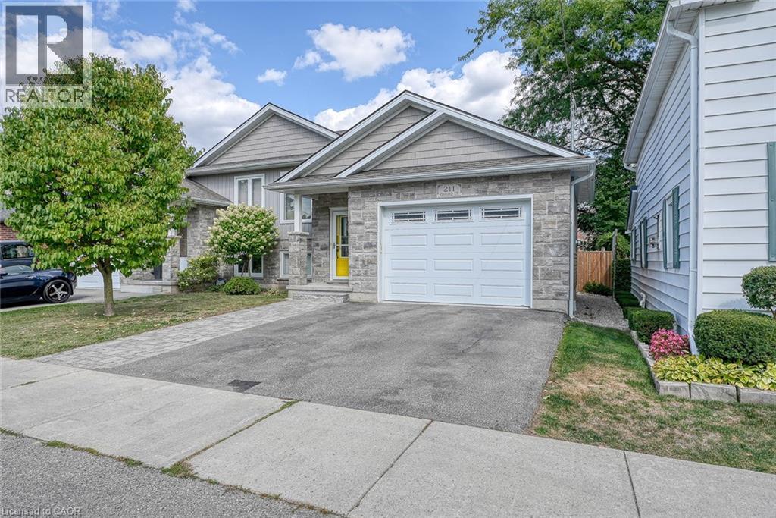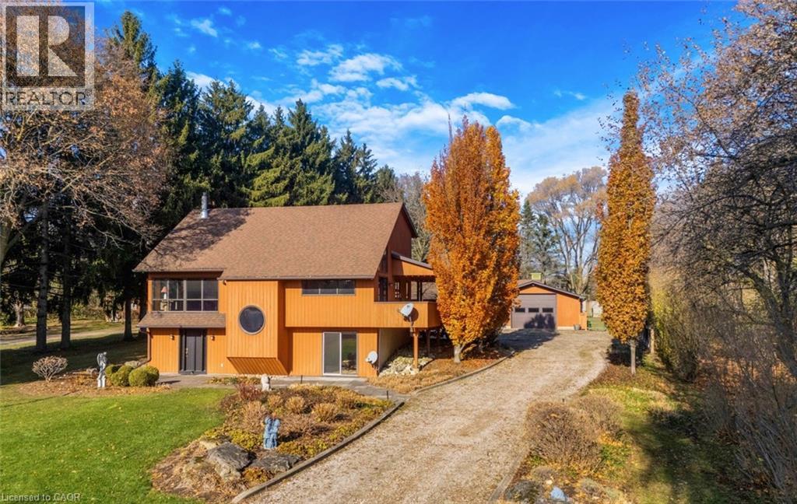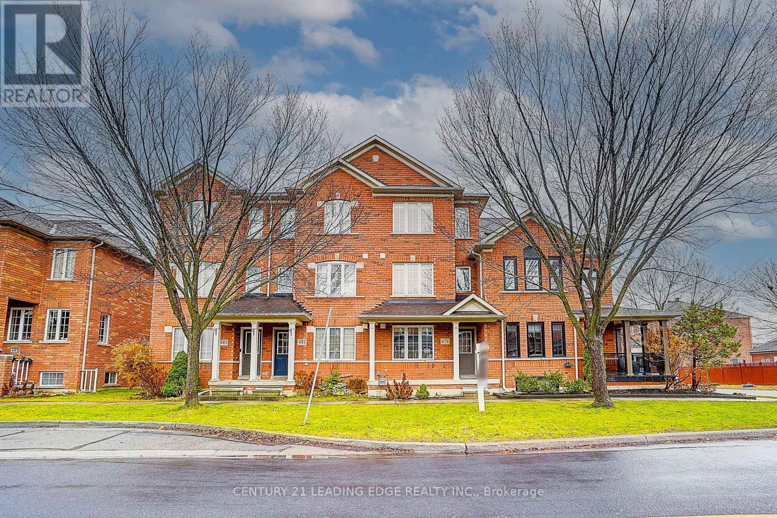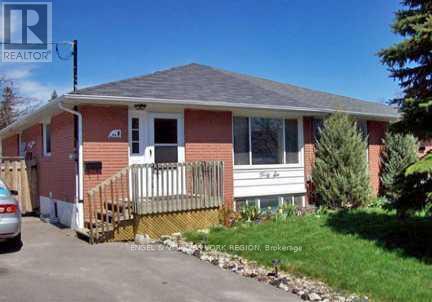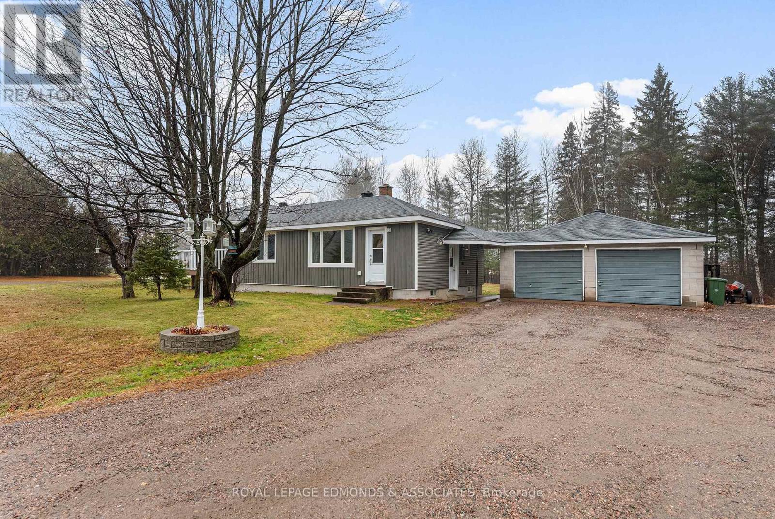3 Donalda Court
St. Catharines (Carlton/bunting), Ontario
Discover the charm of 3 Donlada Court-your ideal family bungalow in one of the area's most sought-after neighborhoods. Nestled on a quiet cul-de-sac and just minutes from schools, shopping, parks, and the QEW, this beautifully maintained brick bungalow offers comfort, convenience, and exceptional value. Step inside to warm maple hardwood floors and an updated, sun-filled kitchen featuring granite counters, a ceramic backsplash, and ample cabinetry. The main level offers 3 inviting bedrooms, while the fully finished lower level-with 2 additional bedrooms, a 3-piece bath, spacious rec room, and separate entrance-creates the perfect setup for an in-law suite or extended living space. Outside, enjoy a private fenced yard with a concrete patio and shed, plus a 1.5-car garage (23' x 15'4") and double driveway for plenty of parking. With updated vinyl windows, upgraded electrical, and a high-efficiency furnace with central air, this home is truly move-in ready. A rare opportunity on a quiet family street-homes like this don't come up often! (id:49187)
105 Salisbury Avenue
Brockville, Ontario
Step inside this beautifully renovated brick home in the heart of Brockville and enjoy modern comfort wrapped in classic charm. Completely updated from top to bottom, this 3-bedroom, 1-bathhome (with 2 bedrooms on the upper level and 1 on the lower) offers a truly move-in-ready opportunity including a new roof in 2023. The stunning new kitchen steals the show with contemporary finishes, brand-new appliances-including fridge, stove, dishwasher, washer and dryer-and a sleek new hood fan. The bathroom has also been thoughtfully renovated, offering fresh style and function. Throughout the home you'll find new light fixtures, updated outlets, all-new window coverings, and a full interior repaint that brings a bright, clean feel to every room. New carpeting on the staircase and upper bedrooms adds comfort and warmth, while refinished basement stairs provide a polished aesthetic. Major updates include a brand-new furnace and AC unit, a new entrance door, a new smart thermostat, and even a new gas connection for your BBQ. At the end of the driveway, a newly built outdoor shed provides excellent storage for tools or seasonal items. With so many upgrades already completed, this home delivers peace of mind, modern convenience, and exceptional value. With close access to the 401 you are never too far from where you need to be. Just move in and enjoy everything Brockville has to offer. (id:49187)
308 - 2300 Parkhaven Boulevard
Oakville (Ro River Oaks), Ontario
Very clean & well maintained condo in this desirable boutique building at Park Place II in Oak Park*** Quiet and well managed low rise building with only 4 levels** Right across the street from Millbank Park and within walking distance to the many amenities in Uptown Oakville** This charming 1 bedroom, 1 bath condo offers an open concept living and dining area with a walk-out to a private balcony ** Good amount of counter space for meal preparation in the kitchen with ample cabinetry for storage *** Great layout with separate dining nook and breakfast bar ** This unit has premium laminate flooring throughout and brand new windows and sliding glass door leading to balcony** amenities include huge party room with walkout to yard** community events held at building for residents who like to mingle with other residents** bicycle storage room on ground floor** unit includes one underground parking spot (#51) and one locker on the ground floor (#143)** maintenance fee includes everything except hydro** (id:49187)
33 York Street
Georgina (Baldwin), Ontario
Welcome to this charming home in the heart of Udora. This beautifully updated detached property sits on a rarely offered double-wide lot, offering exceptional space, privacy, and curb appeal. Step inside to an inviting open-concept floor plan designed for modern living. Tasteful upgrades shine throughout-from the bright, refreshed kitchen to the stylish flooring and finishes that carry through the entire home. Enjoy the convenience of a fully fenced backyard, perfect for children, pets, entertaining, or simply relaxing in your own private outdoor retreat. All of this is ideally located just minutes from Uxbridge, giving you the perfect blend of small-town tranquility and quick access to amenities, restaurants, trails, and more. This is a move-in-ready opportunity you won't want to miss. Welcome home! (id:49187)
55 James Young Drive
Halton Hills (Georgetown), Ontario
Welcome to 55 James Young Drive, a spacious end-unit townhome offering approximately 2,095 sq ft of above-grade living space as per MPAC. This well-maintained property features 3 bedrooms and 2.5 bathrooms, providing exceptional room to grow in a convenient Georgetown location. The main floor offers generous living spaces with an easy and functional flow, ideal for both everyday living and entertaining. The kitchen provides ample storage and workspace, while the living and dining areas are filled with natural light. Upstairs, the standout feature is the expansive primary suite, which feels like it is in its own private wing. Complete with a walk-in closet and full ensuite, it offers the kind of separation and comfort that is rarely found in a townhome of this size. Two additional bedrooms provide flexibility for family, guests or a dedicated home office. Important updates include newer windows installed between 2011 and 2021, a roof completed in 2011, a new furnace and air conditioner (2025), upgraded exterior doors (2020), a replaced garage door(2020) and a repaved driveway (2019) for improved curb appeal and peace of mind. The unfinished basement offers future potential for additional living space and the large backyard provides excellent outdoor room for families, gardening or entertaining. Situated close to schools, parks, shopping and commuter routes, this home offers size, value and a location that checks all the boxes. (id:49187)
712 - 415 Main Street W
Hamilton (Kirkendall), Ontario
Newly built Westgate open concept layout condo with 1 bedroom plus den. Bright northern exposure with city view . Den could be used as 2nd bedroom or home office if desired. In suite laundry and up to date appliances. Great choice for McMaster students or work from home.Close to downtown, shopping, parks, McMaster University, shopping, and short walk to LockeSt. with restaurants and shops. Walk, bike or take transit from the stop at the front of building and close to future Dundurn LRT station, GO bus stop and highway access. Amenities include fitness centre, media room, rooftop terrace, study rooms, party room, dog-washing station. (id:49187)
211 Oxford Street
Ingersoll, Ontario
Nestled on a quiet street surrounded by Ingersoll’s character homes, this semi-detached bungalow offers an easy kind of living that’s hard to come by downtown. Built in 2017, it brings together the comfort of a newer build with the personality of an established neighbourhood—where you can walk to your favourite café, pick up groceries, or meet friends for dinner without ever starting the car. Inside, the home feels open and bright from the moment you step in. All new windows and a brand new Air Conditioner. Nine-foot ceilings add a sense of space, while large windows draw in natural light across the main living area. The kitchen was designed for everyday ease, featuring granite countertops, stainless steel appliances, and crisp cabinetry that ties it all together. Whether you’re hosting dinner or just enjoying a quiet night in, the open layout keeps everything connected and comfortable. Two bedrooms and two bathrooms are found on the main level, including a primary suite that feels calm and private. Downstairs, the finished lower level offers even more flexibility—a generous rec room for movie nights or guests, a third bedroom, and a full bath. The home’s exterior matches its thoughtful interior. A private driveway and attached garage provide plenty of parking, while the manageable yard means weekends can actually be spent relaxing. Life here is about balance—urban convenience with a small-town heartbeat. Downtown shops, restaurants, the community centre, and the hospital are all nearby, and when you do need to travel farther, the 401 is just a few minutes away, connecting you quickly in every direction. Whether you’re stepping into homeownership, simplifying your lifestyle, or adding to your investment portfolio, this property makes sense in all the right ways. (id:49187)
106 Royal Oak Road
Cambridge, Ontario
A PRIVATE ARCHITECTURAL RETREAT ON .75 ACRES – 106 ROYAL OAK ROAD, CAMBRIDGE, Tucked quietly among towering evergreens and glowing autumn maples, this architecturally distinct home feels like its own world—warm, welcoming, and wonderfully unexpected. Set on three-quarters of an acre, this 3-bedroom, 2-bath property blends mid-century lines with cottage-country serenity, offering over 2,600 sq. ft. of finished living space across all levels, plus a dream detached workshop approx 2200sqft for hobbyists, collectors, or creatives. Step inside the unique lower-level entry, where large windows and a walkout flood the family room with light and views of the surrounding landscape. Upstairs, the main living area feels like a treehouse—wrapped in windows, warmed by natural wood, and anchored by a beautiful brick hearth. A cozy gas fireplace, bold retro palette, and open flow create an inviting space for gatherings, movie nights, or quiet mornings with coffee and the sound of the trees. The elevated dining and kitchen space overlooks the yard and opens to a covered back porch, the perfect spot for long summer dinners, rainy-day reading, or evening chats under the string lights. The expansive primary bedroom offers a peaceful escape with skylights, surrounding windows, a built-in bookcase and natural views in every direction. Two additional bedrooms and two full bathrooms—including an accessible bath with a roll-in shower. Outside, the property stretches wide with stone walkways, mature trees, and endless room to breathe. At the end of the long private driveway sits a detached heated triple garage/workshop with a wood stove and furnace, ideal for parking, projects, storage, or the ultimate hobby sanctuary. There is a bonus 10x24 storage garage with 2 large roller doors. A property like this is hard to categorize—it’s part retreat, part architectural gem, part everyday family home. And that’s exactly what makes it so special. Virtually Staged. (id:49187)
479 White's Hill Avenue
Markham (Cornell), Ontario
Welcome to 479 Whites Hill Ave - a solid, well-maintained home loaded with potential and important updates already completed. The main floor features beautiful hardwood flooring, stainless steel appliances, and a brand-new stove. New, durable vinyl flooring extends throughout the home, and the primary bedroom includes its own private ensuite for added comfort. The unfinished basement provides excellent storage space and endless possibilities for future customization. Updated light fixtures add a modern touch throughout, making this property an attractive option for first-time buyers or investors seeking a dependable rental opportunity. Ideally located near Cornell Rouge Woods Park, John Stegman Woods Park, St. Joseph Catholic Elementary School, and Black Walnut Public School, this home offers both convenience and a family-friendly setting. (id:49187)
B - 46 Walter Avenue S
Newmarket (Bristol-London), Ontario
Davis/Longford! Great walkable location - Local transit, Go Bus & YRT close by. Updated 2 bedroom lower apartment. 2 parking spots. All Inclusive rent: Water + hydro + gas included. Spacious lower unit in central Newmarket. Separate and private entrance. Laminate flooring throughout. Eat-in kitchen with full size stove and fridge. Spacious living room. Updated bathroom with walk-in shower. 2 king size bedrooms with windows and closets. Shared use of yard & shed. Pets considered. Walk to amenities, Timmy's, No Frills, Giant Tiger and close to Southlake Hospital and Upper Canada Mall. Legally registered with the town as a legal accessory dwelling basement apartment. (id:49187)
45 Raftus Square
Ottawa, Ontario
A Detached house for the price of a Townhouse! Welcome to this charming three-bedroom, 2 bathroom home nestled in the desirable Pheasant Run community in Barrhaven. This well-appointed residence offers comfortable living spaces perfect for families seeking both convenience and community connection. This lovely property offers a bright and functional layout, featuring spacious living and dining areas ideal for family living and entertaining. You enter to a spacious foyer leading you to a bright living room & dining room. Bright renovated kitchen with plenty of storage space. The second level features a spacious primary bedroom alongside two additional bedrooms that provide flexibility for growing families, home offices, or guest accommodations. The main floor powder room adds practical convenience for daily living and entertaining. The fully finished basement extends your living space, offering endless possibilities as a recreation room, home theater. Enjoy a large fenced backyard, perfect for children, and outdoor gatherings. Location enthusiasts will appreciate the prime positioning within walking distance of beautiful Pheasant Run Park, where families can enjoy outdoor activities, playground facilities, and green space. The proximity to John McCrae Secondary School makes morning routines effortless for families with teenagers. Commuters benefit from convenient access to public transportation, with Fallowfield Station providing reliable transit connections throughout Ottawa . This home represents an outstanding opportunity in today's market, combining practical living spaces, desirable amenities, and an unbeatable location. The combination of indoor comfort and outdoor recreation options creates the perfect environment for creating lasting family memories while maintaining easy access to all conveniences. Minutes from the 416 HWY, Costco, Amazon and many other amenities. ***ROOF 2019, A/C & FURNACE 2020, OWNED HWT 2020, GARAGE DOOR 2024*** (id:49187)
214 Achray Road
Petawawa, Ontario
Discover the perfect blend of country charm and practical living in this beautifully updated bungalow just minutes from Petawawa. Set on just under an acre, this inviting property offers space, comfort, and thoughtful upgrades throughout. The home features 3 bedrooms and 2 full bathrooms, including a 2020 addition that enhanced the layout and added valuable living space. The primary bedroom offers a cozy private porch-an ideal spot for morning coffee or quiet evening relaxation. The bright, functional kitchen and comfortable living areas make everyday living easy, while the many recent updates ensure peace of mind for years to come. The partially finished basement from the addition provides even more potential, with a roughed-in bathroom ready for your personal touch. Whether you envision a rec room, guest space, or home office, the possibilities are open. The basement also offers ample additional storage and a cozy wood stove. Outside, the detached double garage equipped with a 60-amp panel is perfect for hobbyists, storage, or extra workspace. The expansive yard provides plenty of room to play, garden, or simply enjoy the surrounding nature. A charming playhouse shed adds a touch of whimsy and is sure to delight little ones-or serve as a creative backyard retreat. With its ideal location, generous property size, and numerous updates, this bungalow offers a wonderful opportunity to enjoy rural living with quick access to town amenities. A must-see for anyone seeking comfort, space, and versatility in a well-loved home. (id:49187)

