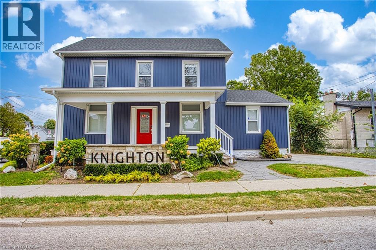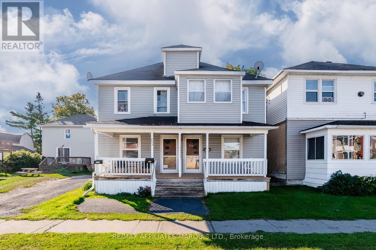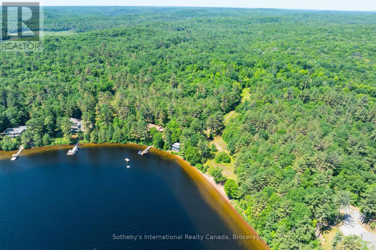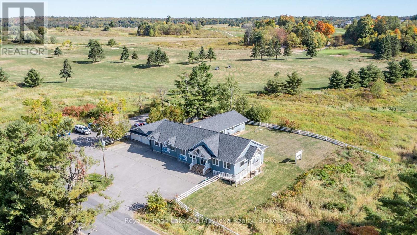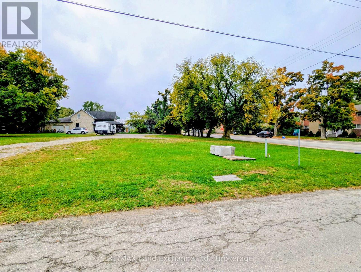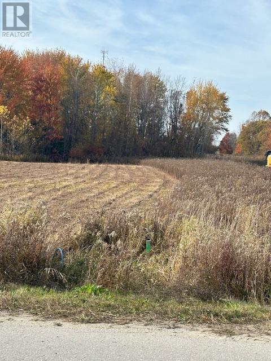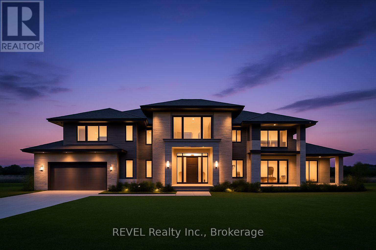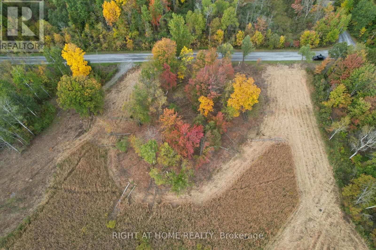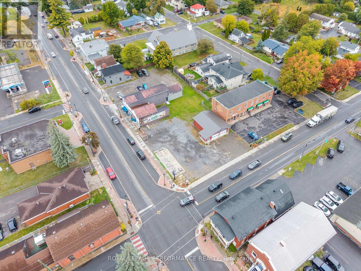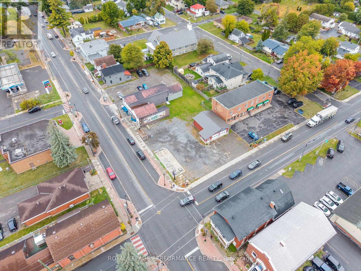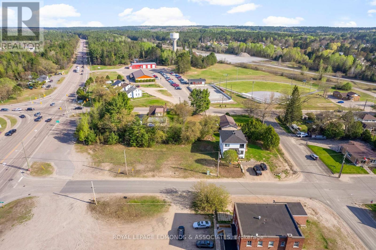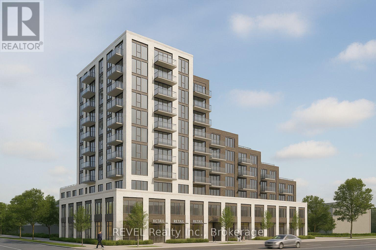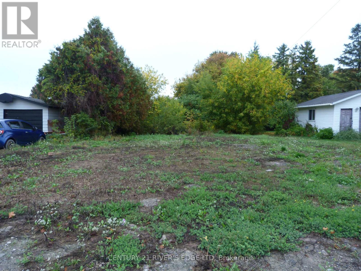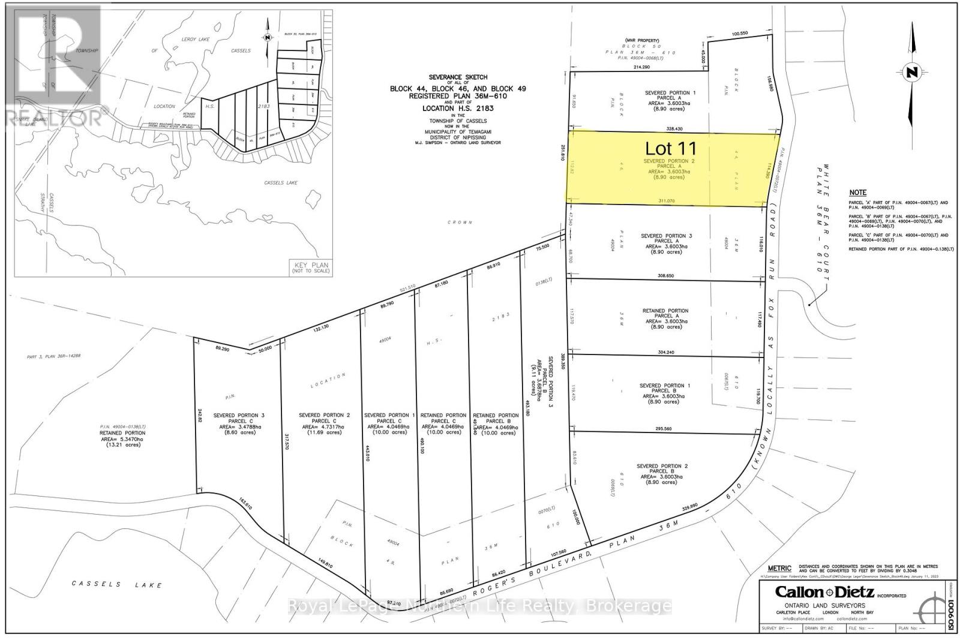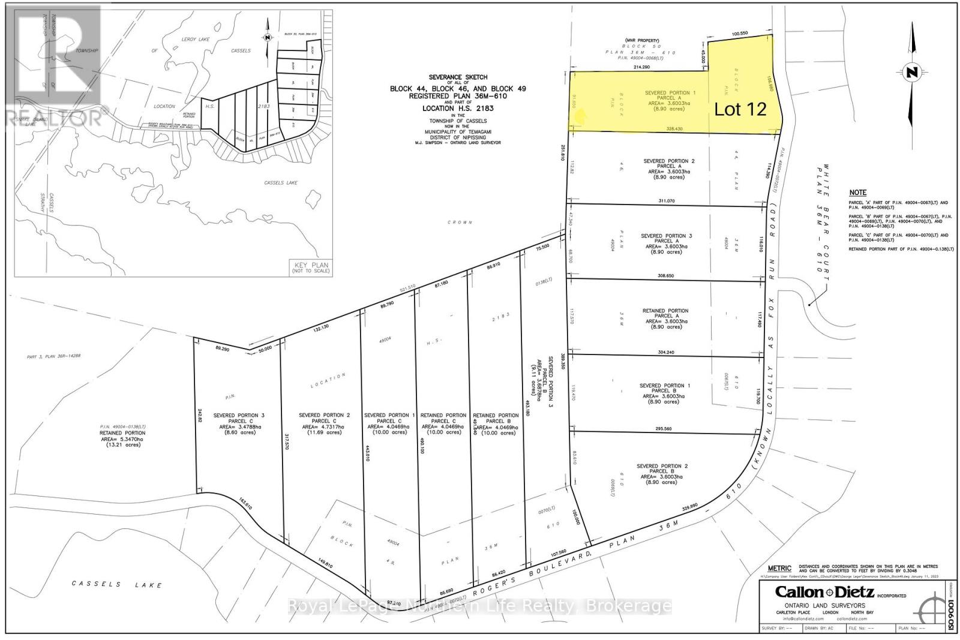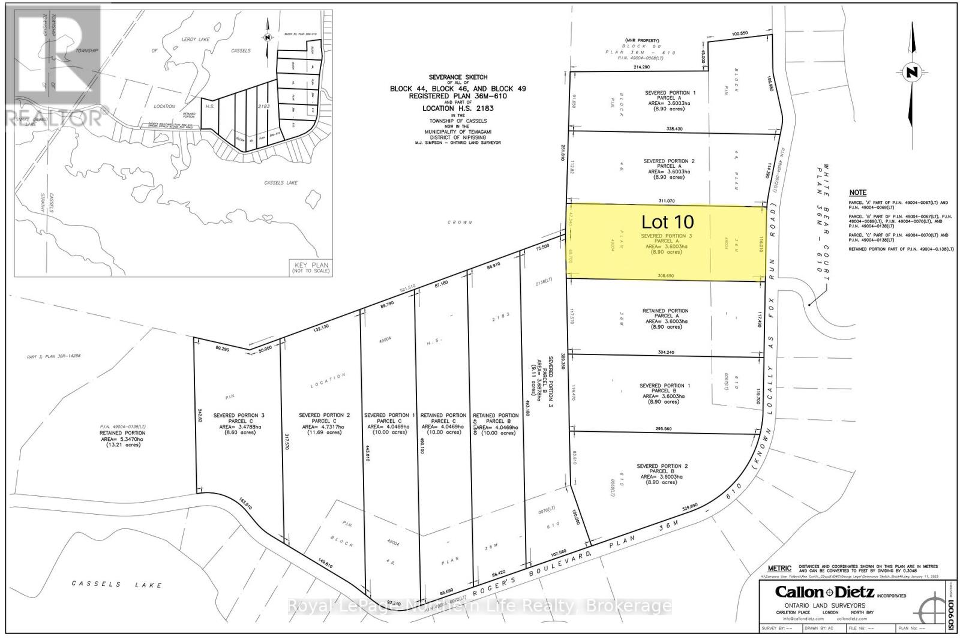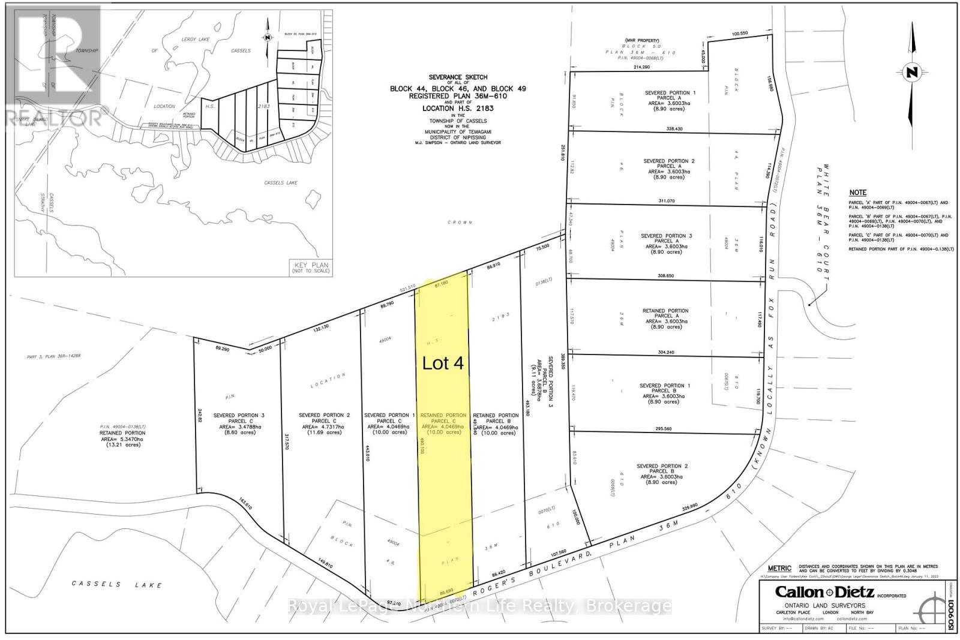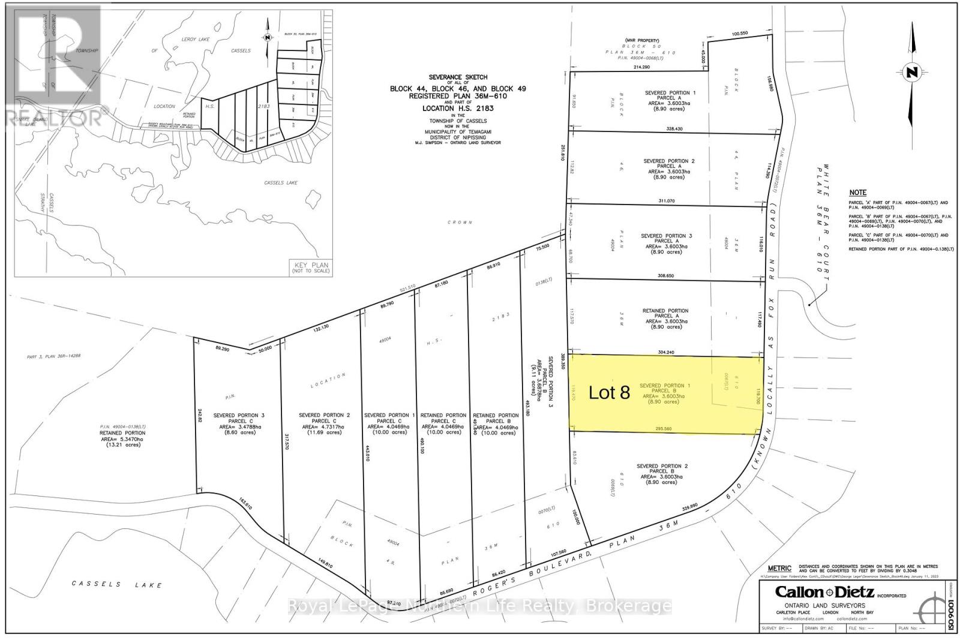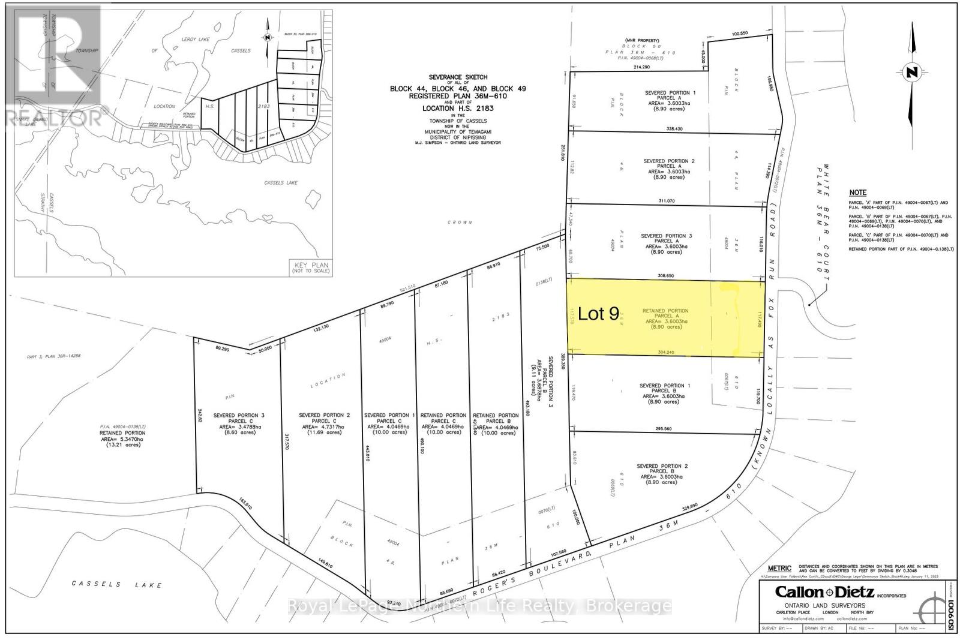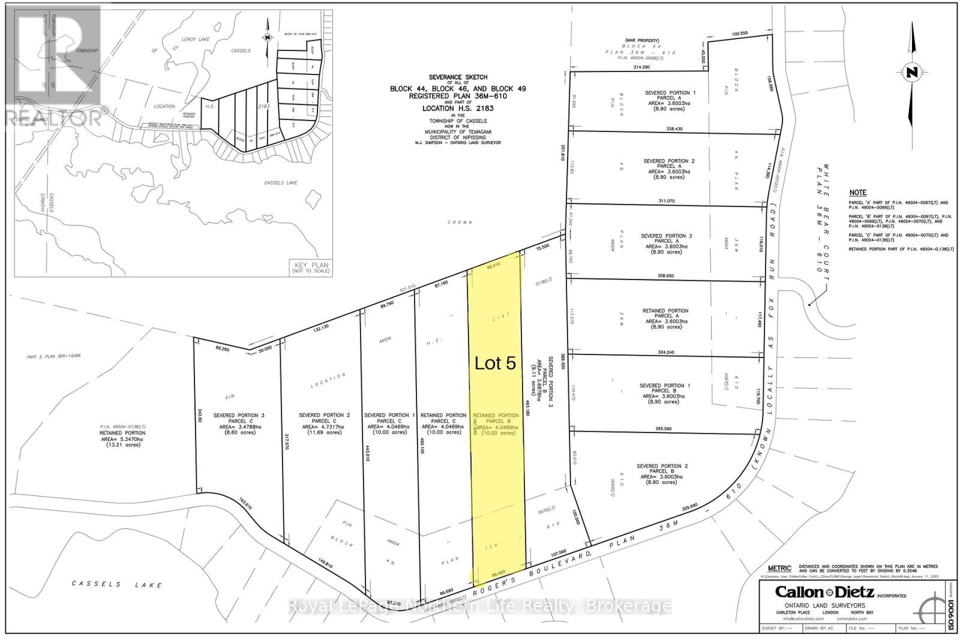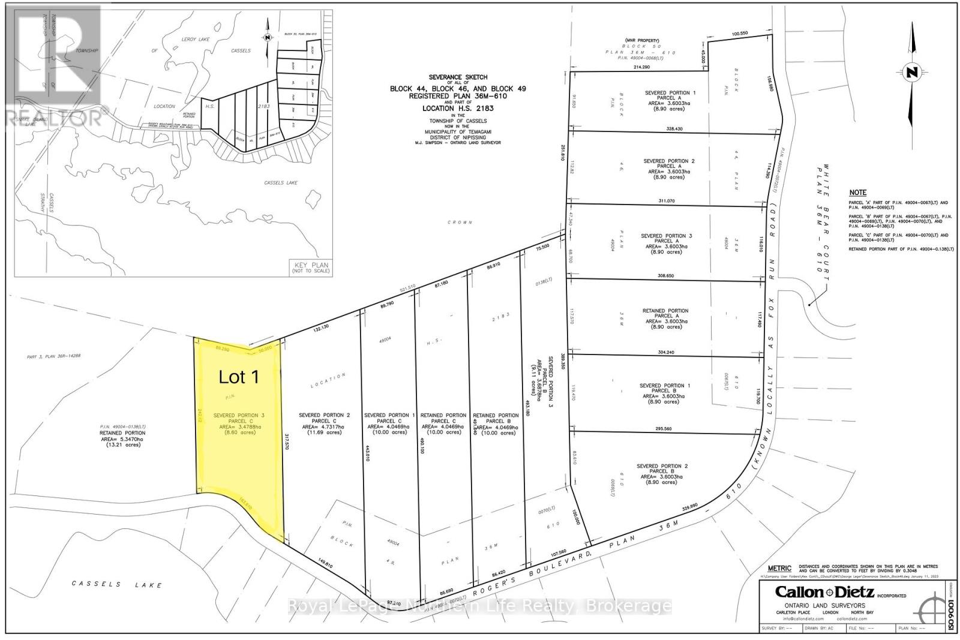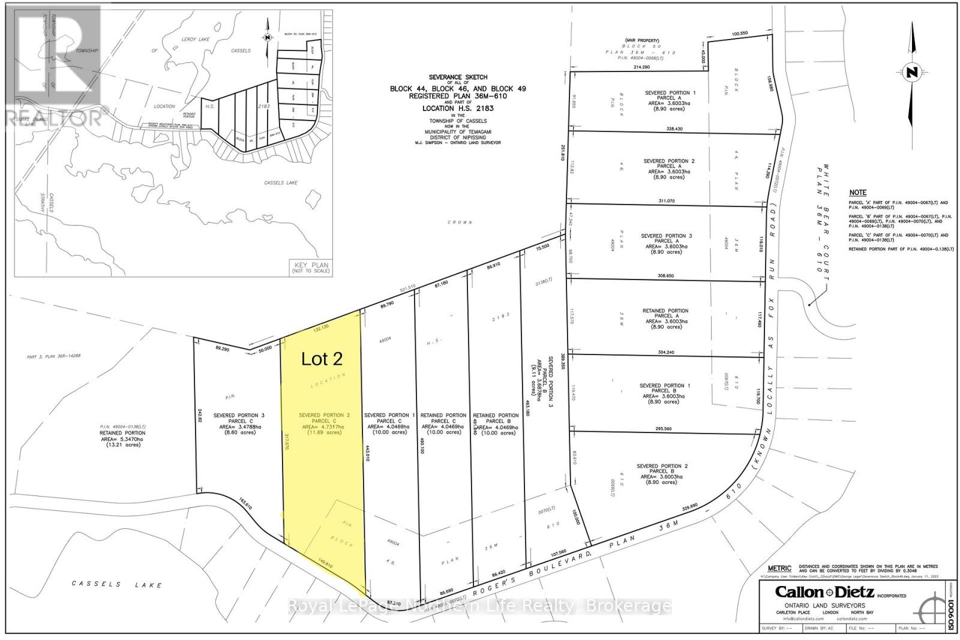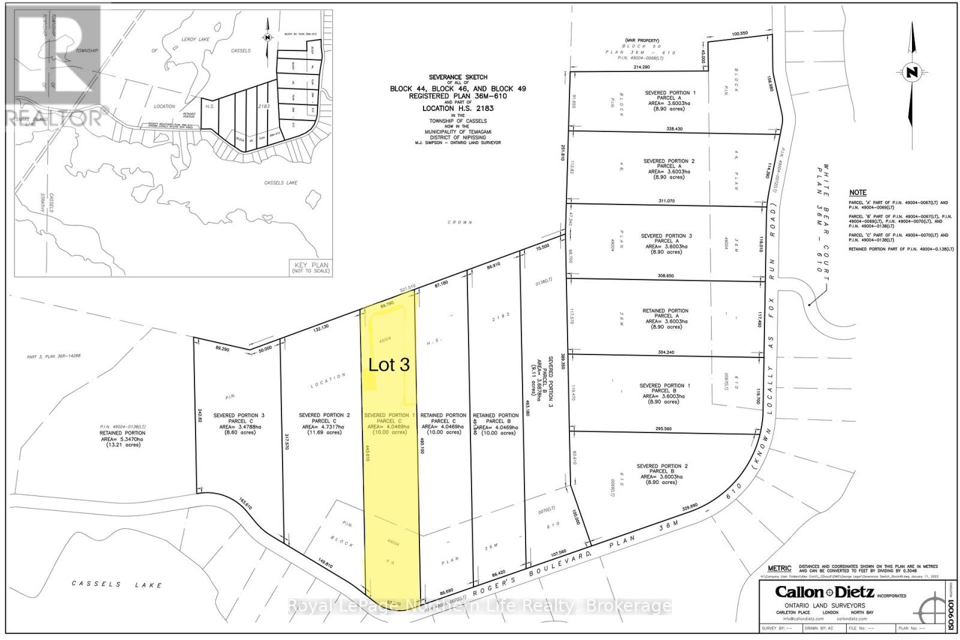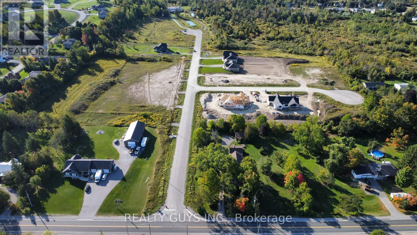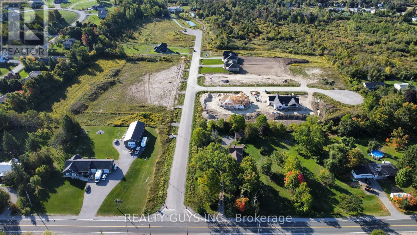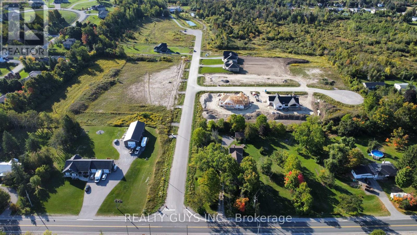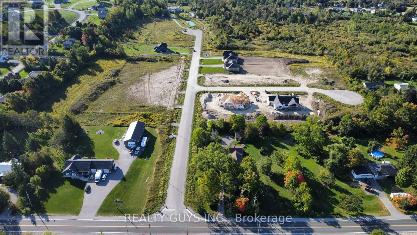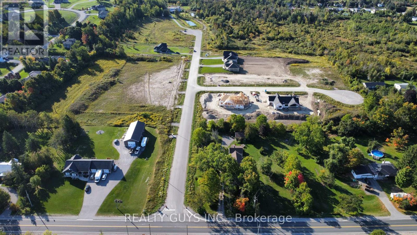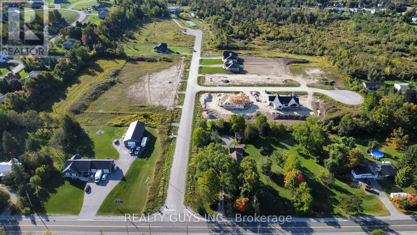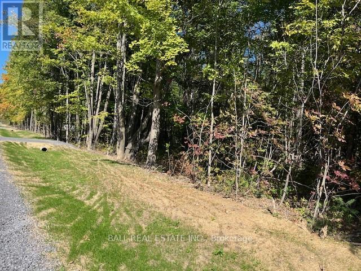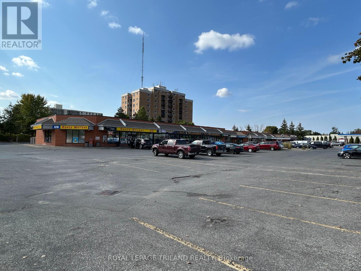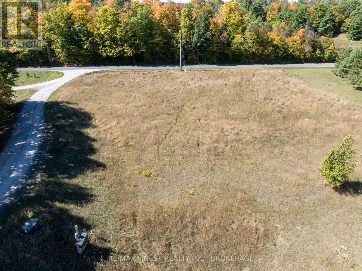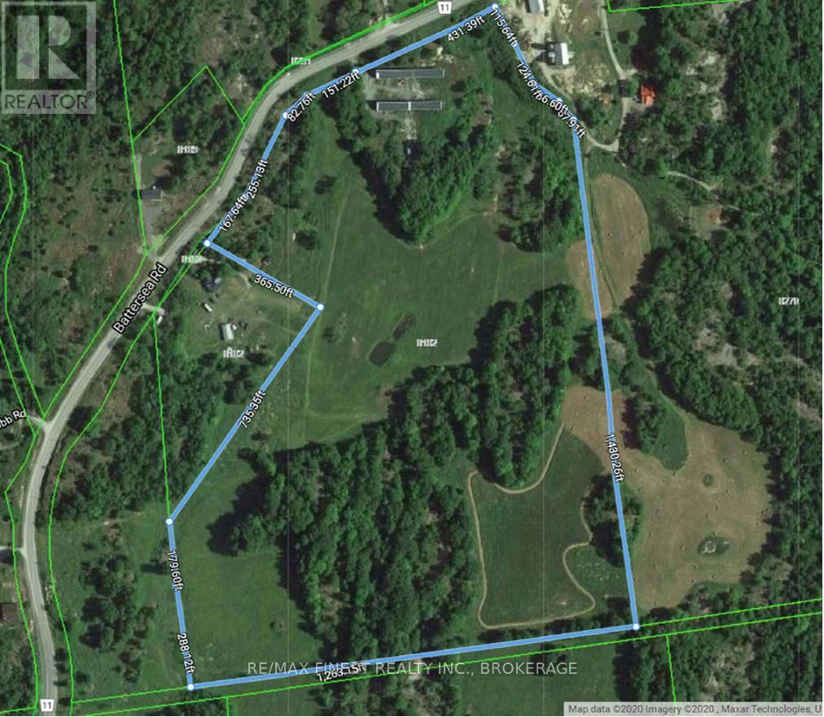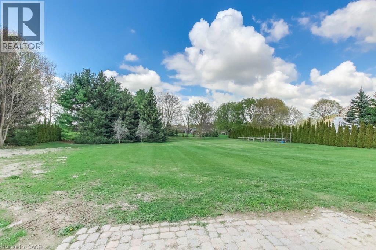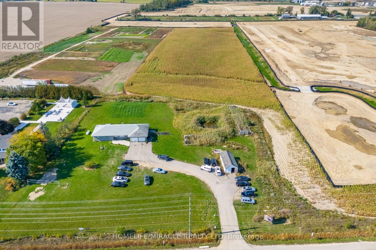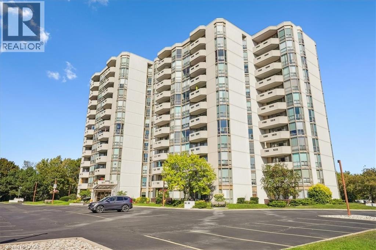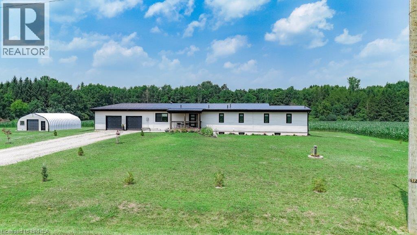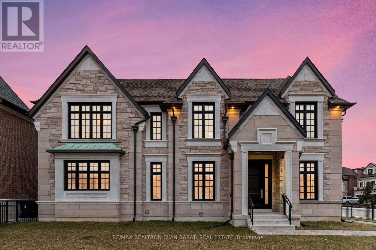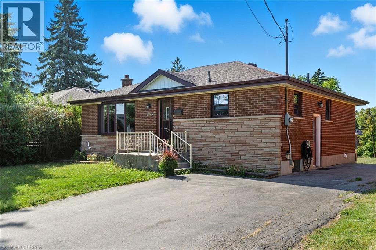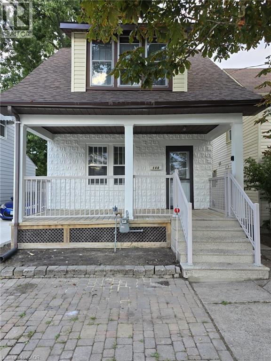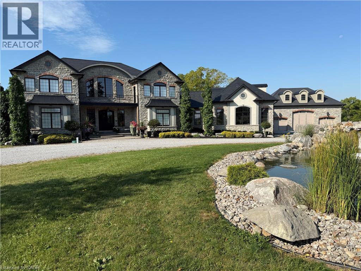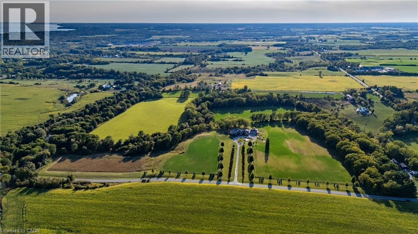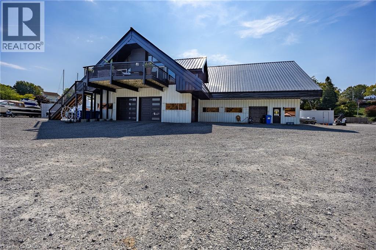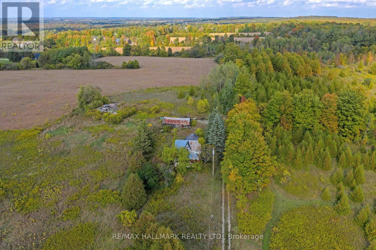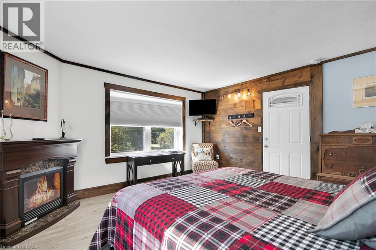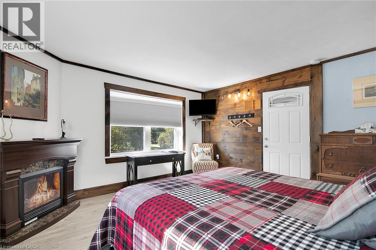42 Ontario Street
Grimsby, Ontario
Welcome to 42 Ontario Street, available for commercial lease — a standout property in the heart of downtown Grimsby, perfect for your next office headquarters. This character-filled two-storey building offers 12 private offices, 4 washrooms, a welcoming reception area, a full kitchen with a shared open-concept lunchroom, and more than 2,800 sq. ft. of versatile space. Historic charm meets modern function with laminate floors, a grand Victorian staircase, intricate wood trim, and striking tin ceilings in the main foyer. An outdoor patio provides the ideal spot for lunch breaks or team gatherings. The generous lot features 11 on-site parking spots plus ample street parking, and you’re just steps from restaurants, banks, shops, and quick highway access. Schedule your private showing today and see how this remarkable lease opportunity can elevate your business. (id:49187)
753 First Street E
Cornwall, Ontario
This fully occupied triplex is conveniently located close to schools, amenities, and public transit an excellent addition to any investment portfolio or a great option for an owner-occupied property.Unit 1: $1,650 + utilities. Unit 2: $560 + utilities, Unit 3: $560 + utilities.The building produces a gross annual income of $33,240. Please note: A minimum of 48 hours notice is required for all showings, and as per Form 244, all offers must include a 48-hour irrevocable clause. (id:49187)
2447 South Portage Road
Lake Of Bays (Franklin), Ontario
Experience the rare chance to own 19 acres of prime real estate with 628 feet of stunning waterfront on Lake of Bays. This exceptional property features breathtaking south-facing views and offers both sunrise and sunset vistas due to its unique topography. Easy to develop due to its very gentle slope and offers both shallow and deep water with a large beach. Great for all ages. Conveniently located just two hours from the Greater Toronto Area, you'll find easy access to the charming communities of Dwight, Huntsville, and Baysville. This property has not been for sale for over 100 years, making it a once-in-a-lifetime opportunity for discerning buyers. With many properties available, this gem stands out as a unique investment in natural beauty and accessibility. Don't miss your chance to own the best lot on Lake of Bays an opportunity like this comes once in a generation! (id:49187)
1008 South Monck Drive
Bracebridge (Monck (Bracebridge)), Ontario
Well maintained commercial building on almost 1 acre of land in the growing town of Bracebridge. The building ONLY is for sale with long term lease in place. Property is improved with an approximately 4,027 sqft one storey building with a full basement, detached double car garage and surface parking lot. It is currently tenanted and operates as Centennial Animal Hospital, a well known and highly reputable name within Muskoka that has been operating from this location since 1983.The layout of the building is specifically designed as a veterinary clinic and comprises multiple exam rooms, large reception area, offices, surgery/exam area and washrooms. The original residential home is attached and is used for additional office and work space, washroom and a staff kitchen area. The basement is used for storage, laundry, lockers, kennels and utilities with a separate living space that includes a kitchen and additional bathroom historically used for staff overnights. The newer section of the basement has recently been refinished and houses a new propane forced air furnace, electric and propane hot water tanks, central vacuum and HRV.The exterior is vinyl siding with an asphalt shingle roof that was new approximately 6-8 years ago. Foundation is concrete block. Building is serviced with an oversized septic system and a drilled well.The owners - Centennial Holdings Inc - are looking to sell the building with a long term tenant in place. The current lease expires in November 2026 with two five year options to renew. It is assumed that because the building is so specialized and the veterinary practice is an ongoing concern, the tenant will choose to stay on. Property backs onto the Highlands Golf Course. New RONA Building Centre planned across the street and new residential subdivision recently announced down the road. Great exposure at the corner of South Monck Drive and Muskoka Road 118 West to Port Carling. (id:49187)
46 Ross Street
Kincardine, Ontario
Discover the perfect opportunity to build your dream home or investment property in the vibrant village of Tiverton. This prime building lot is ideally located just steps from downtown, offering easy access to shopping, the recreation centre, ball diamonds, parks, and more. Whether you're looking to settle down or invest in a growing community, this ready-to-build parcel is permit-ready and perfectly positioned in the downtown core of Tiverton! (id:49187)
243 Arthur Street
North Huron (Wingham), Ontario
0.861 acre Industrial Lot with great exposure in vibrant industrial area in Wingham. (id:49187)
Lot 34 Concession 2 Road
Niagara-On-The-Lake (River), Ontario
Imagine waking up in the home youve always dreamed of, surrounded by vineyards, orchards, and the timeless beauty of Niagara-on-the-Lake. This .91-acre property, offered at an exceptionally attractive price, gives you the chance to create a custom residence that reflects your visionwhether a refined country estate or a cozy, character-filled retreat.Here, life moves at just the right pace: stroll boutique shops, dine at award-winning restaurants, and toast at world-class wineries, all minutes from your doorstep. With space to spread out and a location that blends small-town charm with easy access to modern conveniences, this is an opportunity that simply doesnt come along often.Secure your piece of paradise today and turn possibility into reality. (id:49187)
0 Sutherland Drive
Ottawa, Ontario
Fantastic and rare opportunity, a 0.982-Acre Building Lot Near Manotick! Partially cleared, this secluded, private, and serene lot is perfect for your dream home. Enjoy natural gas and hydro available at the road, simplifying your build. Nestled near Hurst Marina and the picturesque Rideau River, indulge in boating, fishing, and waterfront leisure. Just minutes from the prestigious Carleton Golf and Yacht Club, this lot offers tranquility with easy access to urban amenities. Create your private oasis in this prime location, blending rural charm with modern convenience. Don't miss this rare opportunity to own a slice of paradise near Manotick! (id:49187)
1125 Concession Street
Russell, Ontario
*New roof Sept 2025* | Located on the extremely visible main corner in the growing town of Russell, this versatile property offers an exceptional opportunity for a variety of buyers. Zoned Village Core, the property lends itself to a wide range of uses, from retail and dining to medical, community services, and residential development. The property currently features a garage with vehicle hoist & lobby, great for immediate use whether as owner occupied or rental, or look into a conversion to suit your business needs. With ample street frontage and high traffic visibility, this is an ideal location for a business that requires exposure | Some of the permitted uses in Village Core Zoning: [Residential] apartments, townhouses, group homes [Retail] Storefront, farmers' market, convenience store [Professional] Offices, medical facilities, bank, animal care establishment, daycare [Community] Library, community center, place of assembly, recreation facility [Entertainment] Restaurant, theatre, bar, place of worship, tourist lodging [Outdoor & Event Space] Flea market, outdoor display and sales area, refreshment vehicle [Other] Funeral home, post office, instructional facility | **Please note: there may be limitations on future development abilities & property usage beyond what is advertised herein. Buyers are required to complete their own due diligence to ensure that their plans are feasible. (id:49187)
1125 Concession Street
Russell, Ontario
*New roof Sept 2025* | Located on the extremely visible main corner in the growing town of Russell, this versatile property offers an exceptional opportunity for a variety of buyers. Zoned Village Core, the property lends itself to a wide range of uses, from retail and dining to medical, community services, and residential development. The property currently features a garage with vehicle hoist & lobby, great for immediate use whether as owner occupied or rental, or look into a conversion to suit your business needs. With ample street frontage and high traffic visibility, this is an ideal location for a business that requires exposure | Some of the permitted uses in Village Core Zoning: [Residential] apartments, townhouses, group homes [Retail] Storefront, farmers' market, convenience store [Professional] Offices, medical facilities, bank, animal care establishment, daycare [Community] Library, community center, place of assembly, recreation facility [Entertainment] Restaurant, theatre, bar, place of worship, tourist lodging [Outdoor & Event Space] Flea market, outdoor display and sales area, refreshment vehicle [Other] Funeral home, post office, instructional facility | **Please note: there may be limitations on future development abilities & property usage beyond what is advertised herein. Buyers are required to complete their own due diligence to ensure that their plans are feasible. (id:49187)
0 Albert Street
Laurentian Hills, Ontario
Amazing opportunity to own a vacant commercial lot zoned Highway Commercial, with the potential to rezone to multi-residential or other uses! Perfectly situated just off Highway 17, this property offers excellent visibility and exposure for a wide range of business opportunities. Located in the growing community of Chalk River, its only minutes from Canadian Nuclear Laboratories (CNL) and Garrison Petawawa, making it an ideal spot to capture steady local and commuter traffic. Whether you're looking to develop now or invest for the future, this lot provides endless potential in a prime location. 24 hours irrevocable on all offers. (id:49187)
2370 Finch Avenue W
Toronto (Humber Summit), Ontario
2370 Finch Avenue West & Weston Road in North York is a rare and fully approved development opportunity, ideally suited for retirement residences, rental apartments, or affordable condominiums. The site spans approximately 0.97 acres with a gross floor area of 157,744 square feet, including 155,484 square feet of residential space and 2,260 square feet of commercial. Plans include 192 units across two towers of 11 and 6 storeys, connected by a 3-storey podium, with approvals secured through the Ontario Land Tribunal and architectural designs by ICON Architects. Located directly on the Metrolinx Finch West LRT corridor, this transit-oriented site is supported by both Provincial and City intensification policies, offering exceptional growth potential and positioning it as a rare turnkey opportunity in todays market. (id:49187)
10605 Main Street
North Dundas, Ontario
Investors Prime Opportunity Awaits! Looking for the right place to build your next project? Here it is! This property is a fantastic investment opportunity, perfectly positioned on busy County Road 3 in South Mountain, the lot offers excellent exposure and accessibility, making it ideal for a wide range of commercial ventures. Zoned C1, the property permits a variety of uses, including retail, restaurant, business office, and more, providing you with flexibility and endless potential. (Buyer to confirm permitted uses with the township.)Whether you're a seasoned investor or an entrepreneur looking to bring your vision to life, this property is waiting to be developed by you. South Mountain is close to Kemptville, Hwy 416, and Winchester, both offering restaurants, Timmies, arenas, curling, and more. Don't miss the chance to make your mark in a location that combines convenience, traffic, and opportunity! (id:49187)
Lot 11 Fox Run Drive
Temagami, Ontario
An 8.9-acre parcel of treed land on Fox Run offering privacy, trails, and wildlife at your doorstep. This property includes electricity at the lot line, paved road access, garbage and recycling pickup, and school bus service, ensuring convenience for year-round living. Close to the Cassells Lake water system, its a prime location for development or a serene escape. (id:49187)
Lot 12 Fox Run Drive
Temagami, Ontario
This 8.9-acre lot on Fux Run is the perfect place to create your dream property in Temagami. Nestled in a picturesque wooded setting with trails and wildlife nearby, it offers electricity at the lot line, paved road access, garbage and recycling pickup, and school bus service. With the Cassells Lake water system close at hand, this land is both practical and inspiring for development or retreat. (id:49187)
Lot 10 Fox Run Drive
Temagami, Ontario
Enjoy 8.9 acres of wooded land on Fox Run, surrounded by natural beauty and abundant wildlife. With immediate access to scenic trails, this property is an outdoor lovers dream. Electricity is available at the lot line, with paved road access, garbage and recycling pickup, and school bus service. The Cassells Lake water system nearby makes this an excellent investment in both convenience and tranquility. (id:49187)
Lot 4 Fox Run Drive
Temagami, Ontario
A beautiful 10-acre wooded parcel on Fox Run offering privacy, space, and endless potential. Outdoor enthusiasts will appreciate the proximity to scenic trails and wildlife, while practical features such as paved road access, garbage and recycling pickup, school bus service, and electricity at the lot line ensure convenience. The Cassells Lake water system is also nearby, making this an excellent opportunity for residential development or your dream retreat. (id:49187)
Lot 8 Fox Run Drive
Temagami, Ontario
An inviting 8.9-acre property on Fox Run, perfect for those seeking a balance of nature and accessibility. Explore nearby trails, watch wildlife in their natural habitat, and enjoy the quiet of the forested surroundings. Electricity is available at the lot line, with paved road access, garbage and recycling pickup, and school bus service adding convenience. Close to the Cassells Lake water system, this parcel is ready for your future plans. (id:49187)
Lot 9 Fox Run Drive
Temagami, Ontario
This 8.9-acre treed parcel on Fox Run provides an exceptional setting for a dream build or recreational retreat. Located on a paved road with electricity at the lot line, garbage and recycling pickup, and school bus service, it offers both accessibility and privacy. With the Cassells Lake water system nearby and trails at your doorstep, its a natural paradise with modern convenience. (id:49187)
Lot 5 Fox Run Drive
Temagami, Ontario
This 10-acre property on Fox Run provides the perfect setting to bring your vision to life. Surrounded by trees, wildlife, and natural trails, it offers a serene escape while still being close to key amenities. Electricity is available at the lot line, with paved road access, garbage and recycling pickup, and school bus service. The Cassells Lake water system nearby makes this parcel well-suited for residential development or a private getaway. (id:49187)
Lot 1 Fox Run Road
Temagami, Ontario
Discover the perfect canvas for your vision with this 8.6-acre parcel of wooded land on Fox Run in Temagami. Nestled in a picturesque setting with direct access to scenic trails and abundant wildlife, this property is a dream for outdoor enthusiasts. Conveniently located on a paved road with garbage and recycling pickup, school bus service, and electricity at the lot line, it also offers close access to the Cassells Lake water system. An excellent opportunity for development or your private retreat. (id:49187)
Lot 2 Fox Run Drive
Temagami, Ontario
This impressive 11.69-acre parcel on Fox Run provides endless possibilities in a naturally stunning environment. Surrounded by mature trees and wildlife, with trails at your doorstep, its the ideal setting for nature lovers. Enjoy paved road access, garbage and recycling pickup, school bus service, and electricity at the lot line. With the Cassells Lake water system nearby, this property offers both convenience and serenity for your dream home or recreational escape. (id:49187)
Lot 3 Fox Run Drive
Temagami, Ontario
Experience 10 acres of treed beauty on Fox Run, the perfect blend of natural tranquility and modern convenience. This parcel is close to Cassells Lake, with nearby access to its water system, and offers abundant wildlife and scenic trails right outside your door. Located on a paved road with garbage and recycling pickup, school bus service, and electricity at the lot line, this land is ready for development or a peaceful getaway in Temagami. (id:49187)
2441 (Lot 19) Gwendolyn Court
Cavan Monaghan (Cavan Twp), Ontario
INCREDIBLE HUGE COUNTRY LIKE LOTS minutes from Peterborough in growing MOUNT PLEASANT with Expensive Large Custom Homes in the area. OFFERED!!!!! Just buy the lot, build-to-suit from builder/developer or have your own builder build your home. LOT 3,4 ON MEADOW LANE ARE WALK OUT LOT PRICED AT $450,000 AND ARE JUST ACROSS FROM THE PARK.OTHER INDIVIDUAL FLAT LOTS FOR SALE ARE LOT 5,11,12,14,15,16,17,AND 18 ON GWENDOLYN COURT (priced at $400,000 each). EVERY LOT HAS GAS AND HIGH SPEED FIBRE OPTICS. PLEASE NOTE TAXES ARE NOT ACCESSED YET. (id:49187)
2435 (Lot 18) Gwendolyn Court
Cavan Monaghan (Cavan Twp), Ontario
INCREDIBLE HUGE COUNTRY LIKE LOTS minutes from Peterborough in growing MOUNT PLEASANT with Expensive Large Custom Homes in the area. OFFERED!!!!! Just buy the lot, build-to-suit from builder/developer or have your own builder build your home. LOT 3,4 ON MEADOW LANE ARE WALK OUT LOT PRICED AT $450,000 AND ARE JUST ACROSS FROM THE PARK.OTHER INDIVIDUAL FLAT LOTS FOR SALE ARE LOT 5,11,12,14,15,16,17 AND 19 ON GWENDOLYN COURT (priced at $400,000 each). EVERY LOT HAS GAS AND HIGH SPEED FIBRE OPTICS. PLEASE NOTE TAXES ARE NOT ACCESSED YET. (id:49187)
2423 (Lot 16) Gwendolyn Court
Cavan Monaghan (Cavan Twp), Ontario
INCREDIBLE HUGE COUNTRY LIKE LOTS minutes from Peterborough in growing MOUNT PLEASANT with Expensive Large Custom Homes in the area. OFFERED!!!!! Just buy the lot, build-to-suit from builder/developer or have your own builder build your home. LOT 3,4 ON MEADOW LANE ARE WALK OUT LOT PRICED AT $450,000 AND ARE JUST ACROSS FROM THE PARK.OTHER INDIVIDUAL FLAT LOTS FOR SALE ARE LOT 5,11,12,14,15,17,18 AND 19 ON GWENDOLYN COURT (priced at $400,000 each). EVERY LOT HAS GAS AND HIGH SPEED FIBRE OPTICS. PLEASE NOTE TAXES ARE NOT ACCESSED YET. (id:49187)
2429 (Lot 17) Gwendolyn Court
Cavan Monaghan (Cavan Twp), Ontario
INCREDIBLE HUGE COUNTRY LIKE LOTS minutes from Peterborough in growing MOUNT PLEASANT with Expensive Large Custom Homes in the area. OFFERED!!!!! Just buy the lot, build-to-suit from builder/developer or have your own builder build your home. LOT 3,4 ON MEADOW LANE ARE WALK OUT LOT PRICED AT $450,000 AND ARE JUST ACROSS FROM THE PARK.OTHER INDIVIDUAL FLAT LOTS FOR SALE ARE LOT 5,11,12,14,15,16,18 AND 19 ON GWENDOLYN COURT (priced at $400,000 each). EVERY LOT HAS GAS AND HIGH SPEED FIBRE OPTICS. PLEASE NOTE TAXES ARE NOT ACCESSED YET. (id:49187)
2417 (Lot 15) Gwendolyn Court
Cavan Monaghan (Cavan Twp), Ontario
INCREDIBLE HUGE COUNTRY LIKE LOTS minutes from Peterborough in growing MOUNT PLEASANT with Expensive Large Custom Homes in the area. OFFERED!!!!! Just buy the lot, build-to-suit from builder/developer or have your own builder build your home. LOT 3,4 ON MEADOW LANE ARE WALK OUT LOT PRICED AT $450,000 AND THEY ARE ACROSS FROM THE PARK.OTHER INDIVIDUAL FLAT LOTS FOR SALE ARE LOT 5,11,12,14,16,17,18 AND 19 ON GWENDOLYN COURT (priced at $400,000 each). EVERY LOT HAS GAS AND HIGH SPEED FIBRE OPTICS. PLEASE NOTE TAXES ARE NOT ACCESSED YET. (id:49187)
2411 (Lot 14) Gwendolyn Court
Cavan Monaghan (Cavan Twp), Ontario
INCREDIBLE HUGE COUNTRY LIKE LOTS minutes from Peterborough in growing MOUNT PLEASANT with Expensive Large Custom Homes in the area. OFFERED!!!!! Just buy the lot, build-to-suit from builder/developer or have your own builder build your home. LOT 3,4 ON MEADOW LANE ARE WALK OUT LOT PRICED AT $450,000 AND IS ACROSS FROM THE PARK.OTHER INDIVIDUAL FLAT LOTS FOR SALE ARE LOT 5,11,12,15,16,17,18 AND 19 ON GWENDOLYN COURT (priced at $400,000 each). EVERY LOT HAS GAS AND HIGH SPEED FIBRE OPTICS. PLEASE NOTE TAXES ARE NOT ACCESSED YET. (id:49187)
Pt 33a & Pt 33b Autumn Road N
Trent Hills (Warkworth), Ontario
Large partially treed building lot on over 3 acres in the beautiful municipality of Trent Hills. New municipal road with entrance in place. Build your dream home on this oversized lot. Just 2 minutes to the village of Warkworth, 10 minutes to Campbellford or Hastings or 1.5 hours east of Toronto. Close proximity to the 401 for commuting. Come for a visit, stay for a lifetime (id:49187)
17 - 99 Belmont Drive
London South (South O), Ontario
Rare leasing opportunity in this busy South London retail plaza. 1,241 sq ft of nicely appointed office space with double man-door loading at rear. Two large private offices with open concept area's. Plenty of on-site parking. Traffic count is 34,000 cars per day along Wharncliffe. Other Tenants include: Mustang Sally's, Hasty market, Pho for you Vietnamese Cuisine, Twice the Deal Pizza, Coin Laundry, Dental Office, H&R Block, Pro Aquarium and more. Additional rent is $11.25 per sq ft for 2025. (id:49187)
0 Starlight Lane
Frontenac (Frontenac South), Ontario
Looking to build your dream home with a view and waterfront access? This stunning 2.3 acre lot includes deeded access and use of a shared dock on Holleford Lake as well as views of both Holleford Lake and Desert Lake. Drilled well producing an amazing 12gpm, and septic test hole showing good sandy media for septic bed. Electricity is available to the lot line. This site would make an amazing location for your home or off water cottage getaway. Dessert Lake Beach and boat launch is also a short walk away. Survey available. (id:49187)
6224 Battersea Road
Frontenac (Frontenac South), Ontario
39 ACRE LOT WITH 1086 FT FRONTAGE ON BATTERSEA RD. PROPERTY CONTAINS APPROXIMATELY 2 ACRES OF LAND THAT IS LEASED TO A PRIVATE SOLAR COMPANY (OWNED BY THE SELLER) THAT WILL REMAIN ON THE PROPERTY AND PROVIDING A LEASE OF APPROXIMATELY $600 PER MONTH TO BE DETERMINED IN A FORMAL LEASE ARRANGEMENT WITH THE SOLAR COMPANY AS A CONDITION OF THE SALE. A LOVELY PROPERTY WITH ROLLING HILLS AND TREES. (id:49187)
3697 Lobsinger Line
St. Clements, Ontario
.8 acre lot in St. Clements with existing quality homes all around it. Short drive to Waterloo or Elmira, close to elementary school and good bus service for all other schools. Your chance to build a custom home on a large lot with some trees and privacy. Municipal water is available and hydro, gas and telephone are at the lot edge. Shopping is within walking distance or it is close to St Jacobs, Elmira and Waterloo for all your larger needs. The existing home will be removed by the seller and a new home will be built on the other lot to preserve the area. (id:49187)
1770 Mayfield Road
Caledon, Ontario
Total land 10.77 Acres All clean Land which is secondary Zoned approved, ready for Draft & Site Plan approval. 9 Acre is approved for RESIDENTIAL ZONING. You can build detached houses, semi-detached, Freehold townhouses up to 3 storeys, Stacked townhouses upto 4 storeys and Condo/Apartment multiple Buildings upto 6 storeys. In addition to that, approximately 2 acres in the front is ZONED COMMERCIAL/MIXED USE, which allows Retail Plaza, Townhomes upto 4 storeys and midrise buildings upto 12 storeys. FYI Mayfield Rod will have Double lanes, Chinguacousy Rd will have Double Lanes and directly connected to hwy 413 as major exit, Good News COSTCO with Gas station + Retail Plaza is coming to Mayfield/Creditview Intersection. (id:49187)
5090 Pinedale Avenue Unit# 1105
Burlington, Ontario
Welcome to Pinedale Estates! This bright, 1-bed, 2-bath 819 sq ft condo offers stylish, move-in ready living with new floors, fresh paint & updated bathrooms. The spacious primary suite features an ensuite & private balcony overlooking serene lake & green-space views. Enjoy a vibrant, walkable lifestyle steps from grocery stores, restaurants & parks. Enjoy rare convenience with 2 underground parking spots & 2 storage lockers. This well maintained building features resort-style amenities including pool, sauna, gym, party room, library & golf room—all accessible indoors. Embrace a walkable lifestyle with grocery, restaurants, parks & transit just steps away. Easy access to Appleby Village, Burloak Waterfront Park, Downtown Burlington, the QEW & 407. (id:49187)
143273 Hawkins Road
Brownsville, Ontario
Charming rural retreat. Nestled on just under 40 acres, this beautiful property could serve as a hobby farm and offers endless potential for outdoor enthusiasts and animal lovers alike. The 30 acres of bush has lots of deer, turkeys and so much more. This ranch home offers approx. 3500 sq. feet of living space, featuring 3 bedrooms on the main floor with two full bathrooms, plus a powder room. 3 bedrooms on the lower level with 1 full bath. The kitchen has a walk-in pantry with a workstation. A huge Muskoka-sunroom off the kitchen is like going outdoors and provides a quiet, tucked-away cottage like atmosphere with privacy. Just minutes away from all the amenities London has to offer, you truly get the Best Of the Best. The possibilities are endless. Additionally, the home has a 22kW natural gas generator and includes an attached oversized 2 car garage(30'x30') Plus a insulated and heated (25'x40') shop for storage or a tinkering space, and plenty of parking for your boat or RV, making this property perfect for those who love the outdoors. Don't miss this unique opportunity to own a piece of rural paradise.. Explore the potential and make it your (id:49187)
29 Ballyconnor Court
Toronto (Bayview Woods-Steeles), Ontario
Elegant Modern Custom Home Expertly & Tastefully Crafted by One of Canada's Finest Builders: *Knightsbridge* In One of the Most Coveted, Classy, and Quiet Neighbourhoods in Toronto! This Stunning ** New Home ** Offers Approximately 5,600 Sq.Ft of Luxurious Modern Living Space Includes 4+2 Bedrooms & 7 Washrooms! It Features: An ** E-L-E-V-A-T-O-R ** for 3 Levels! Impressive Architectural Design with Warm Accents and A Functional Layout! Soaring Ceiling Height (1st Flr >> 10' , 2nd Flr >> Master:10' Others:9')! Hardwood Flr and Led Lighting Thru-Out Main & 2nd Flr! High Quality Metal Fence Wraps Around the Front of the Property! Beautiful Stone/Pre-Cast Design in Facade and Other Three Exterior Sides!! Comfortable Home for Living with Direct Access from Garage to Main Floor and Mudroom Includes a Large Guest Closet! Chef Inspired Modern Kitchen with State-Of-The-Art Appliances and A Large Breakfast Area (Like A Dining Room)!Huge Open-Concept Principal Living and Family Area with Gas Fireplace and Vaulted Ceiling, Walk-Out to Patio and Private Fully Fenced Backyard! Large Formal Dining Room Can Be Used as A Living Room, Depends on Your Usage! Breathtaking Large Master Bedroom Boasts an Amazing Boutique Style Walk-In Closets & Skylight Above, and A Bright Gorgeous 7 Pc Heated Floor Ensuite! 3 Additional Bedrooms With 3 Ensuites & 3 W/I Closets, Plus 2nd Floor Laundry Room! Fully Finished Lower Level Offers a Guest Suite and Own Ensuite, 2nd Powder Room, Huge Entertainment Rec Room, and A Great Room, Walkout to The Backyard! This Prime Location Is Truly the Best of The Best. High Ranked Secondary School Zone: AY Jackson!! Cannot Be Missed and Must Be Seen! (id:49187)
1314 Fisher Avenue
Burlington, Ontario
Beautifully updated bungalow in Burlington’s family-friendly Mountainside community. The main level features hardwood floors, a bright kitchen, and open living space filled with natural light. A self-contained in-law suite on the lower level offers its own entrance, kitchen, bath, and laundry — ideal for extended family or income potential. Set on a rare 175-foot deep lot with sheds and plenty of outdoor space. Steps to Mountainside Park, community centre with pool and rink, schools, shops, restaurants, and quick highway and GO access. A versatile home in a prime location! (id:49187)
140 Napier Street
Sarnia, Ontario
Welcome to this fully renovated gem located in a central and walkable neighborhood of Sarnia.This charming home offers 3 spacious bedrooms, 1 modern bathroom, and a bright, open-concept kitchen and living area, all thoughtfully updated with stylish, contemporary finishes throughout.What truly sets this property apart is the fully finished basement apartment, featuring 1 large bedroom, 1 full bathroom, and a dedicated space roughed-in for a future kitchen ideal for a potential in-law suite or future rental income.Situated near parks, schools, Bluewater Health, Lambton College, shopping centers, and just minutes from Cantera Park and the waterfront, this home combines convenience, comfort, and flexibility for families, first-time buyers, or investors.Turnkey, move-in ready, and full of opportunity don't miss your chance to own this versatile home in one of Sarnia's most accessible locations. Electrical panel will be upgraded before closing. (id:49187)
92 Barkerville Drive
Whitby (Lynde Creek), Ontario
Beautifully Maintained Detached Home with Ravine Lot In One Of The Best New Neighborhoods In DurhamRegion! Bright Open-Concept Layout Featuring A Modern Kitchen With Stainless Steel Appliances,Spacious Dining & Living Areas With 9 Ft Smooth Ceilings on Main floor and upstairs, Double Door Entry & Hardwood FlooringThroughout Family, Dining, Hallways. Large Family Room upgraded W/ Fireplace. Basement Offers Extra-Large Grade-Level Windows Perfect For Future Walk-Up Potential with Cold Cellar Room. Close To Schools, Parks, Shopping, Restaurants & Easy Access To Hwy 412, 401 & 407.Dont Miss This Opportunity To Own In A Growing Family-Friendly Community! 200 Amps Electrical, upgraded Washroom In Upstairs With Laundry (Upstairs) (id:49187)
649 East Quarter Line
Port Dover, Ontario
Nestled in the lakeside town of Port Dover, 649 East Quarter Line represents a rare opportunity to acquire a private estate of exceptional scale and refinement. Set on 48 acres of pristine countryside, this modern stone residence combines serenity with convenient access to all the town amenities. Spanning more than 8,000 square feet, the home offers 5 bedrooms and 7 bathrooms, including two primary suites, one on each level. Each features a spa-inspired ensuite, expansive walk-in closet, and covered porch access with automated screens. The upper suite further distinguishes itself with a coffered ceiling, sitting area, private office, and a bespoke dressing room with center island. Exceptional views from every room frame rolling fields and pastoral landscapes. The chef’s kitchen is both functional and elegant, showcasing dual islands with quartz counters, Wolf appliances—including an 6-burner range with griddle—dual fridge and freezer, wine storage, and a professional hood fan and more. A fireplace-warmed breakfast room opens to a covered porch, while the sunken living room with its dramatic stone fireplace offers the perfect setting for entertaining. Additional highlights include a formal dining room, private office, and heated 4-car garage with direct mudroom access. Above the garage is a private guest suite with independent entry which offers versatile accommodations. A separate 3-door garage/workshop with epoxy floors provides space for equipment or recreational toys. Outdoors, the estate becomes a private retreat with tiered stone patios, shaded sitting areas, and a step-down pool with integrated hot tub. From the back patios, the vistas are breathtaking—expansive and ever-changing with the seasons, creating a serene backdrop for both morning and evening gatherings. Blending timeless craftsmanship, refined finishes, and acres of unspoiled natural beauty, this estate stands among Port Dover’s most distinguished offerings. Book your private showing today. (id:49187)
649 East Quarter Line
Port Dover, Ontario
Nestled in the lakeside town of Port Dover, 649 East Quarter Line represents a rare opportunity to acquire a private estate of exceptional scale and refinement. Set on 48 acres of pristine countryside, this modern stone residence combines serenity with convenient access to town amenities. Spanning more than 7,600 square feet, the home offers 4 bedrooms and 6 bathrooms, including two primary suites,one on each level. Each features a spa-inspired ensuite, expansive walk-in closet, and covered porch access with automated screens. The upper suite further distinguishes itself with a coffered ceiling, sitting area, private office, and a bespoke dressing room with center island. Exceptional views from every room frame rolling fields and pastoral landscapes. The chef’s kitchen is both functional and elegant, showcasing dual islands with quartz counters, Wolf appliances—including an 6-burner range with griddle—dual fridge and freezer, wine storage, and a professional hood fan. A fireplace-warmed dining area opens to a covered porch, while the sunken living room with its dramatic stone fireplace offers the perfect setting for entertaining. Additional highlights include a formal dining room, private office, and heated 4-car garage with direct mudroom access. Above the garage is a private guest suite with independent entry which offers versatile accomodations. A separate 3-door garage/workshop with epoxy floors provides space for equipment or recreational toys. Outdoors, the estate becomes a private retreat with tiered stone patios, shaded sitting areas, and a step-down pool with integrated hot tub. From the back patios, the vistas are breathtaking, expansive and ever-changing with the seasons, creating a serene backdrop for both morning and evening gatherings. Blending timeless craftsmanship, refined finishes, and acres of unspoiled natural beauty, this estate stands among Port Dover’s most distinguished offerings. Book your showing today. This lifestyle could be yours! (id:49187)
15 Jaylin Crescent
Port Dover, Ontario
Welcome to a waterfront opportunity unlike any other—where barndominium living meets impressive waterfront facilities, complete with the ability to dock your yacht right at home. Situated on 2+ acres with an impressive 500+ feet of frontage along Black Creek, this property spans three individually deeded lots and offers direct access to Lake Erie with just a short boat ride. Whether you’re a boater, hobbyist, marina operator, car enthusiast, or investor, this property is designed to impress. Perfectly tailored for serious boaters, the property includes a travel lift boat well, a 75’ x 22’ yacht slip, 32 large boat slips with hydro and water connections, and storage capacity for up to 125 boats. Recently upgraded boardwalks and pedestals ensure a polished marina experience. The possibilities here are vast—create a dockominium with clubhouse, enjoy a private barndominium residence with 32 boat rental slips, yacht club, pursue a multi-residential development, or build out each lot individually. The upper-level 1,870 sq. ft. residence features soaring cathedral ceilings, an open-concept great room with kitchen and dining space, three bedrooms including a private crew’s quarters, and two bathrooms. For hobbyists and professionals alike, the property also boasts a heated 3,200 sq. ft. shop with 27’ ceilings and a 20’x20’ power door, plus 800 sq. ft. of retail/garage space with an office and additional marina washrooms with showers. Also included are essential equipment and machinery for seamless operations: a marine travel lift, Conolift hydraulic boat trailer, Case 35A tractor with loader, overhead cranes, blocking and stands. Whether you’re seeking a hands-on marine business, a unique waterfront retreat, or an investment with future development potential, this property delivers the versatility and infrastructure to bring your vision to life. Imagine what’s possible on Black Creek and book your tour today. (id:49187)
15 Jaylin Crescent
Port Dover, Ontario
Welcome to a waterfront opportunity unlike any other—where barndominium living meets impressive waterfront facilities, complete with the ability to dock your yacht right at home. Situated on 2+ acres with an impressive 500+ feet of frontage along Black Creek, this property spans three individually deeded lots and offers direct access to Lake Erie with just a short boat ride. Whether you’re a boater, hobbyist, marina operator, car enthusiast, or investor, this property is designed to impress. Perfectly tailored for serious boaters, the property includes a travel lift boat well, a 75’ x 22’ yacht slip, 32 large boat slips with hydro and water connections, and storage capacity for up to 125 boats. Recently upgraded boardwalks and pedestals ensure a polished marina experience. The possibilities here are vast—create a dockominium with clubhouse, enjoy a private barndominium residence with 32 boat rental slips, yacht club, pursue a multi-residential development, or build out each lot individually. The upper-level 1,870 sq. ft. residence features soaring cathedral ceilings, an open-concept great room with kitchen and dining space, three bedrooms including a private crew’s quarters, and two bathrooms. For hobbyists and professionals alike, the property also boasts a heated 3,200 sq. ft. shop with 27’ ceilings and a 20’x20’ power door, plus 800 sq. ft. of retail/garage space with an office and additional marina washrooms with showers. Also included are essential equipment and machinery for seamless operations: a marine travel lift, Conolift hydraulic boat trailer, Case 35A tractor with loader, overhead cranes, blocking and stands. Whether you’re seeking a hands-on marine business, a unique waterfront retreat, or an investment with future development potential, this property delivers the versatility and infrastructure to bring your vision to life. Imagine what’s possible on Black Creek and book your tour today. (id:49187)
5285 Trafalgar Road
Erin, Ontario
82.74 Acres Fronting On 2 Roads! Potential Dream Subdivision For Developers. A TrulyIncredible Property With Rolling Hills, Wide-Open Meadows, And Treed Natural Buffers That SetThe Stage For Something Remarkable. Dual Frontage On Trafalgar Road And 10th Sideroad ProvidesUnmatched Access And Presence In Erins Growth Corridor. A Professional Subdivision ConceptPlan Prepared, Envisioning A Mix Of Residential Lots, Parkland, And Water Features (attached).Professional Planning Due Diligence Confirms Strong Development Potential Under Ontarios NewPps 2024 (available upon request), Making This A Rare Chance To Step Into A Land Bank ThatsReady For The Next Stage Of Applications Quicker Than Ever. The Setting Is Beautiful AndVersatile Perfect For A Visionary Subdivision Or A Once-In-A-Lifetime Estate. Just Minutes ToErins Villages, Golf, And Trails, Yet Close To The Gta. Incredible Development Opportunity!Property Must Be Seen! Show & Sell! All structures on lot requires major work. Land Value Only. (id:49187)
015193 Grey Bruce Townline
Scone, Ontario
Here is your opportunity to get out of the city! Welcome to The Harley Blues Café, easily one of the most lucrative investment properties you could add to your portfolio this year. What you get here are three streams of income wrapped into one: A 6800 square-foot two-level residential/commercial building complemented by a highly successful French Fry Stand. The ground floor of the building features a turnkey restaurant space with everything you need to run a dine-in eatery as well as operate a takeout counter or change over to Convenience Store with LCBO. Both the restaurant and French Fry Stand had their last health inspection September of 2025; Water Test (0-0 rating) just completed September 2025 - and all equipment is in optimal condition. The upper floor features a 5-bedroom home separated into two units, each with their own kitchen and bathroom. Owner residence or rent rooms out to employees of Aecon and Bruce Power (by the week in off-season), or the opportunity to rent on Airbnb during tourist season and keeping the rooms full in the off-season with tradesmen. Situated next to a beautiful Saugeen River, which is just a few steps from the house, this picturesque property is a fantastic place to live and run a business. Swimming, Fishing, Canoeing, Kayaking, Hiking, Snowshoeing, Cross-country Skiing & Snowmobiling right out your back door. No expense was spared on renovations, decorations and equipment. Book your private showing today to see all the potential for yourself. (id:49187)
015193 Grey Bruce Townline
Scone, Ontario
Welcome to The Harley Blues Cafe, easily one of the most lucrative investment properties you could add to your portfolio this year. What you get here are three streams of income wrapped into one: A 6800 Square-foot two-level residential/commercial building complemented by a highly successful French Fry Shack. The ground floor of the building features a turnkey restaurant space with everything you need to run a dine-in eatery as well as operate a takeout counter or convert to Convenience Store with LCBO. Both the restaurant and French Fry shack had their last health inspection September 2025 - and all equipment is in optimal condition. The upper floor features a 5-bedroom home separated into two units, each with their own kitchen and bathroom. Owner residence or rent rooms out to employees of Aecon and Bruce Power (by the week in off-season), or the opportunity to rent on Airbnb during tourist season and keeping the rooms full in the off-season with tradesmen. Situated next to a beautiful Saugeen River, which is just a few steps from the house, this picturesque property is a fantastic place to live and run a business. Swimming, Fishing, Canoeing, Kayaking, Hiking, Snowshoeing, Cross-country Skiing & Snowmobiling right out your back door. No expense was spared on renovations, decorations and equipment. Book your private showing today to see all the potential for yourself. (id:49187)

