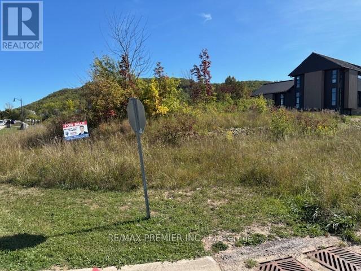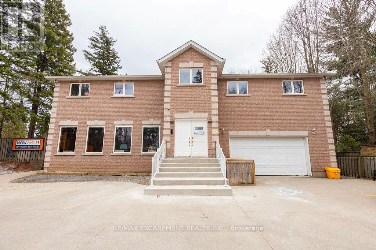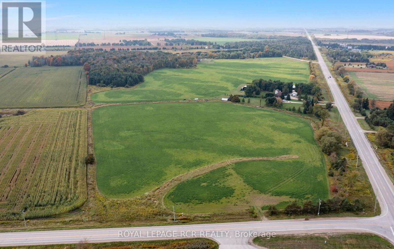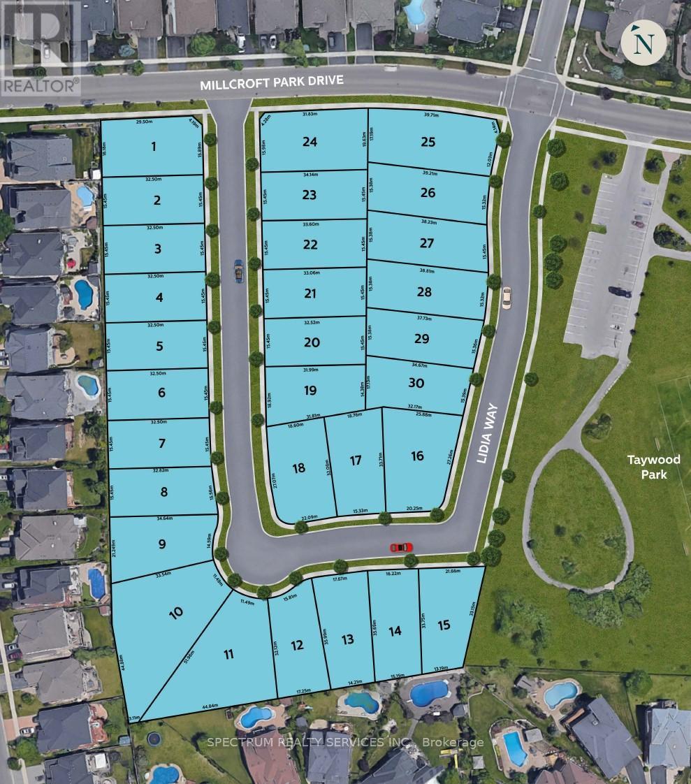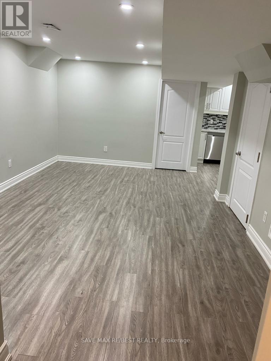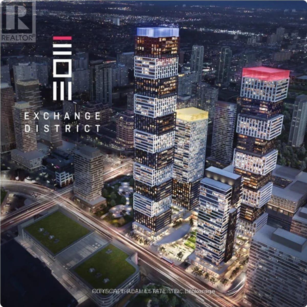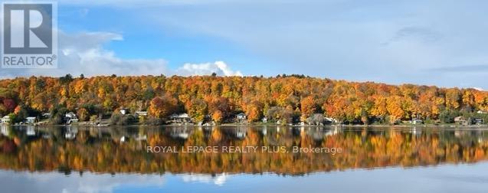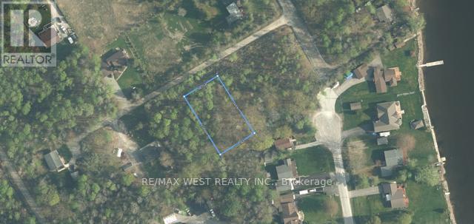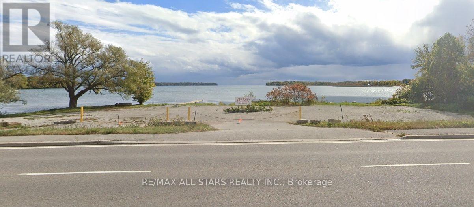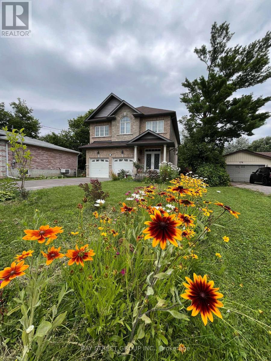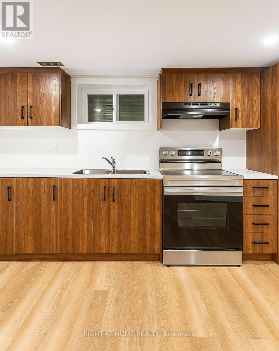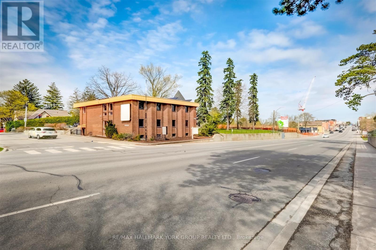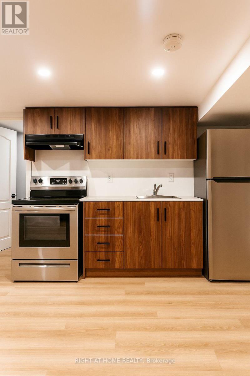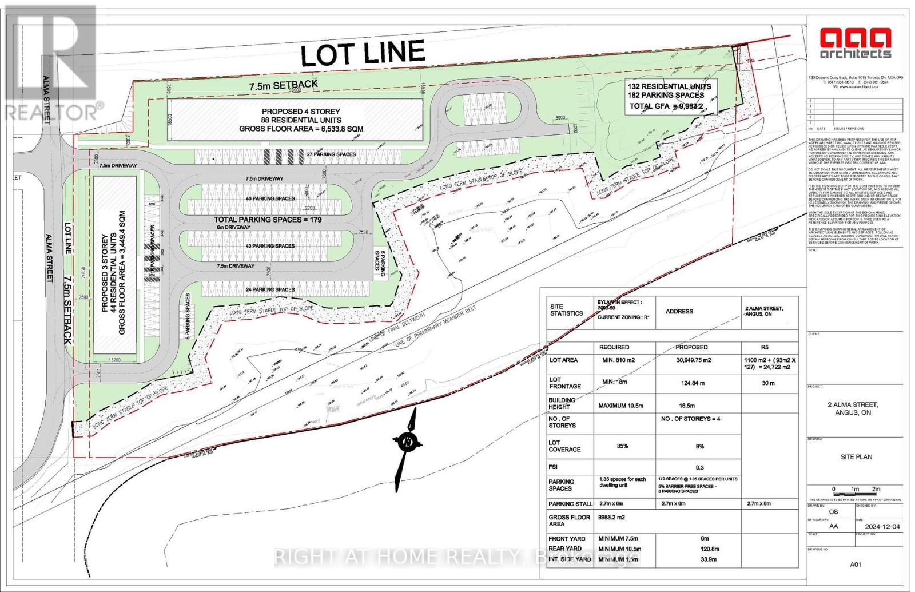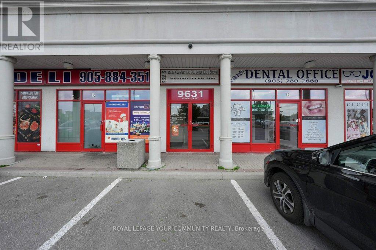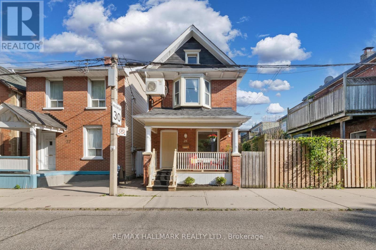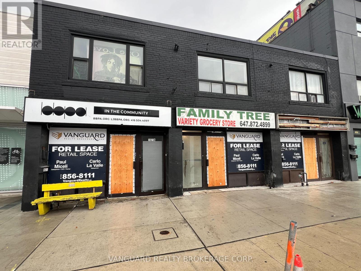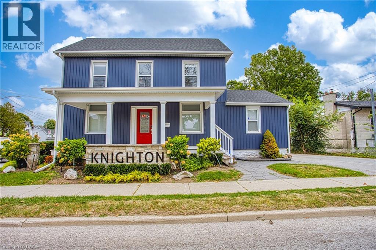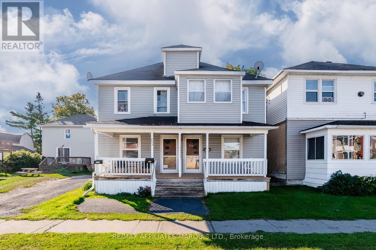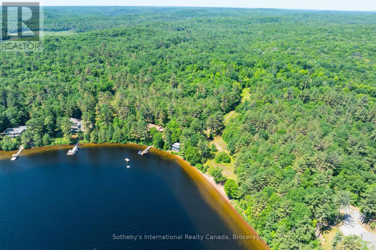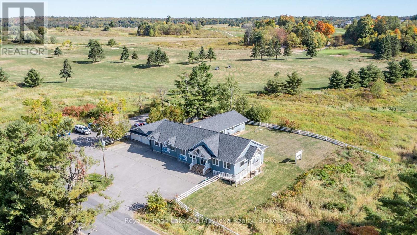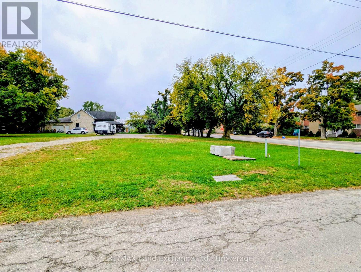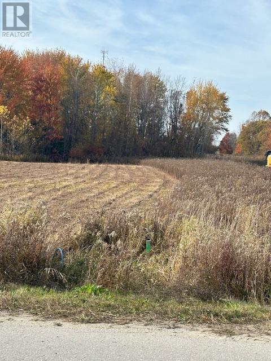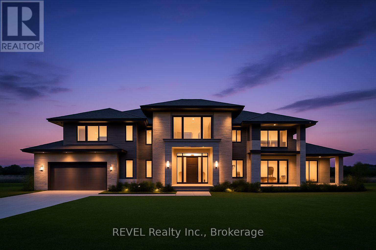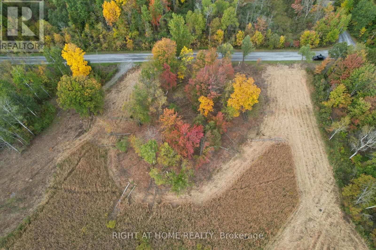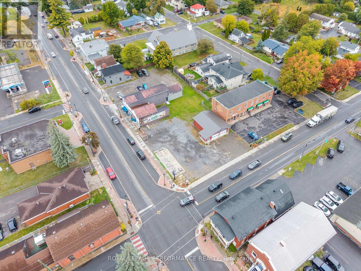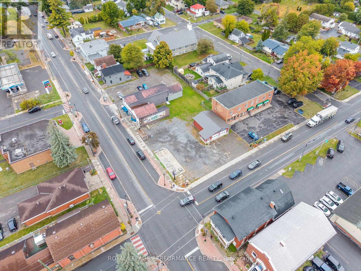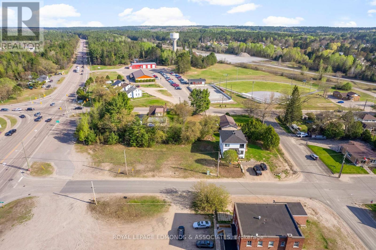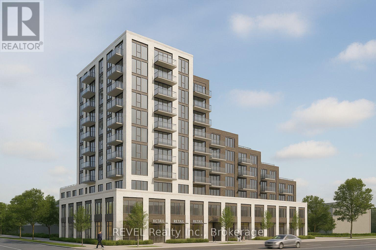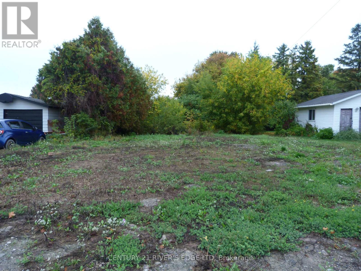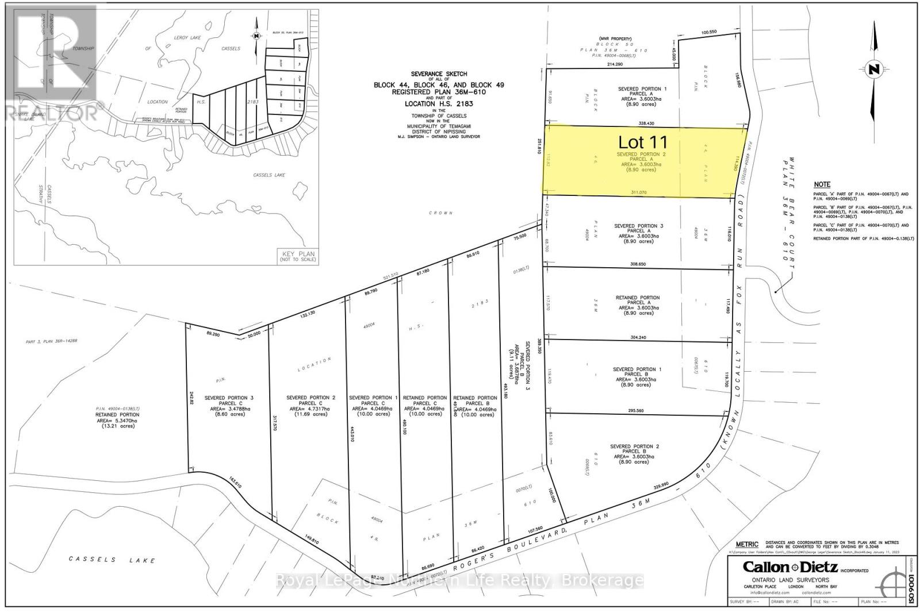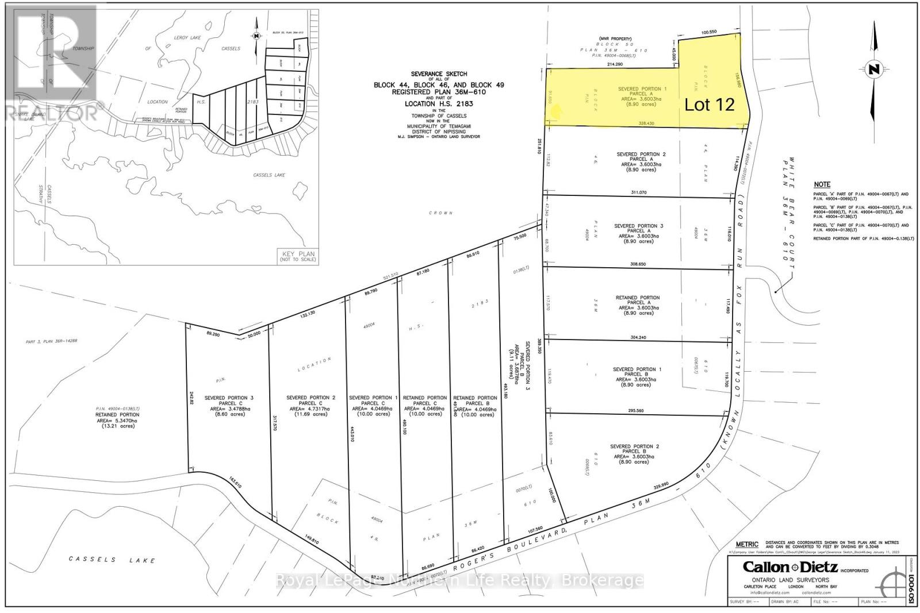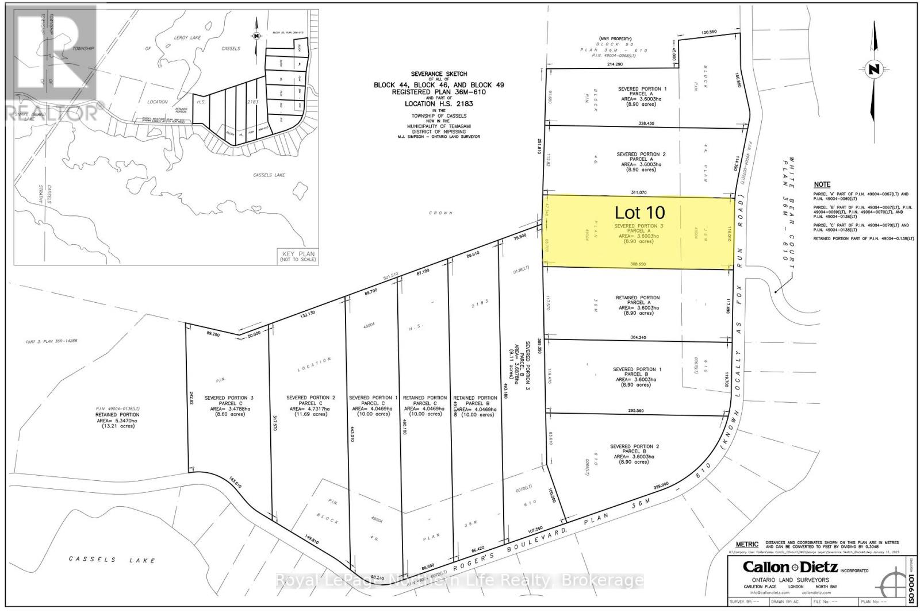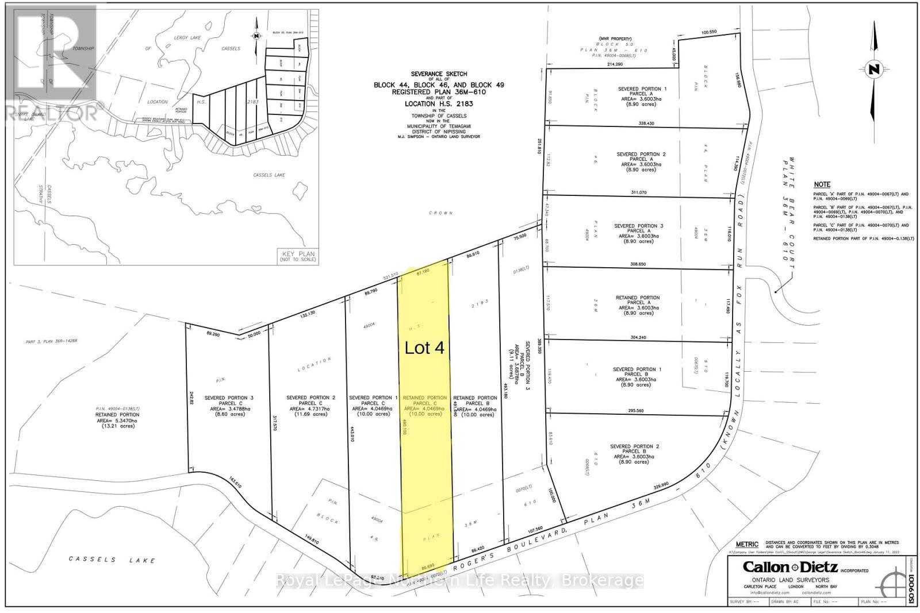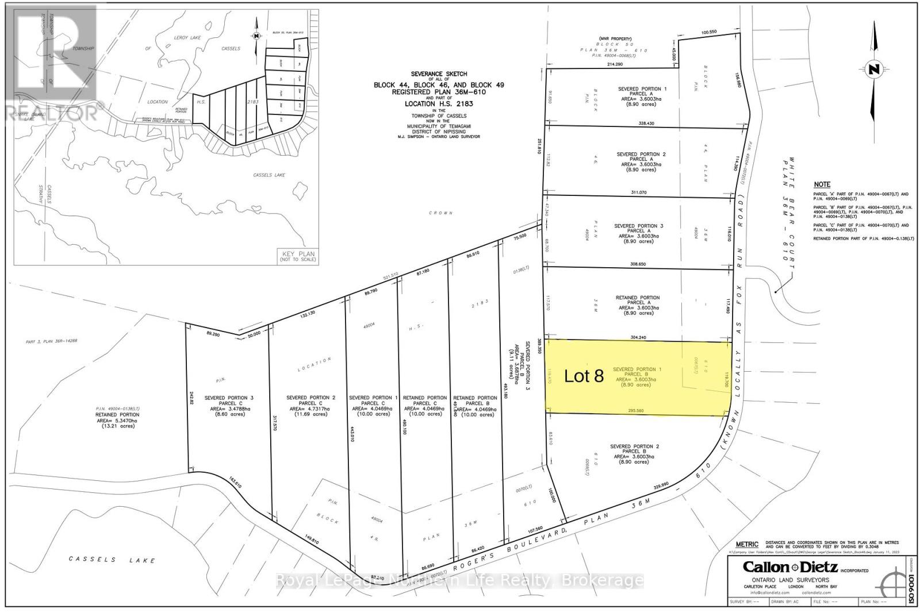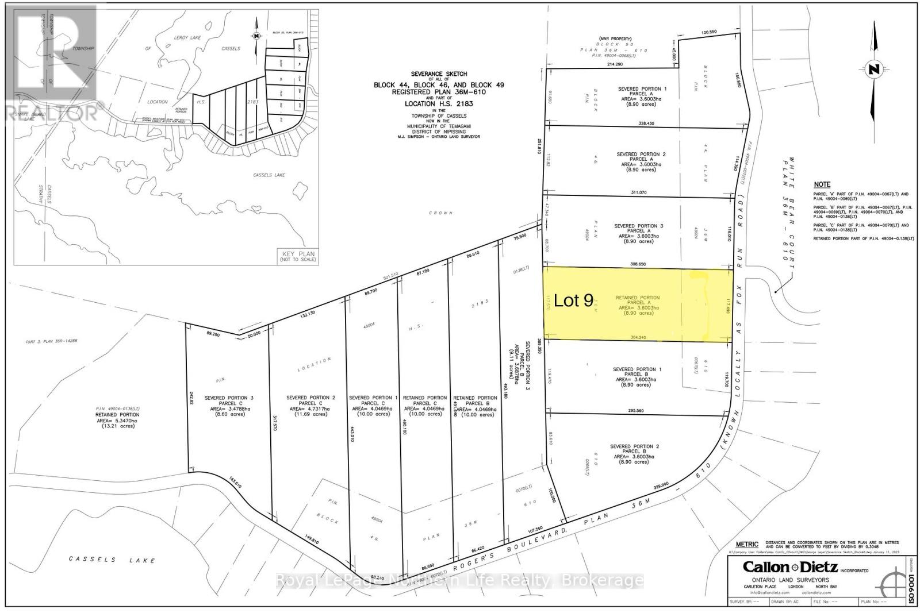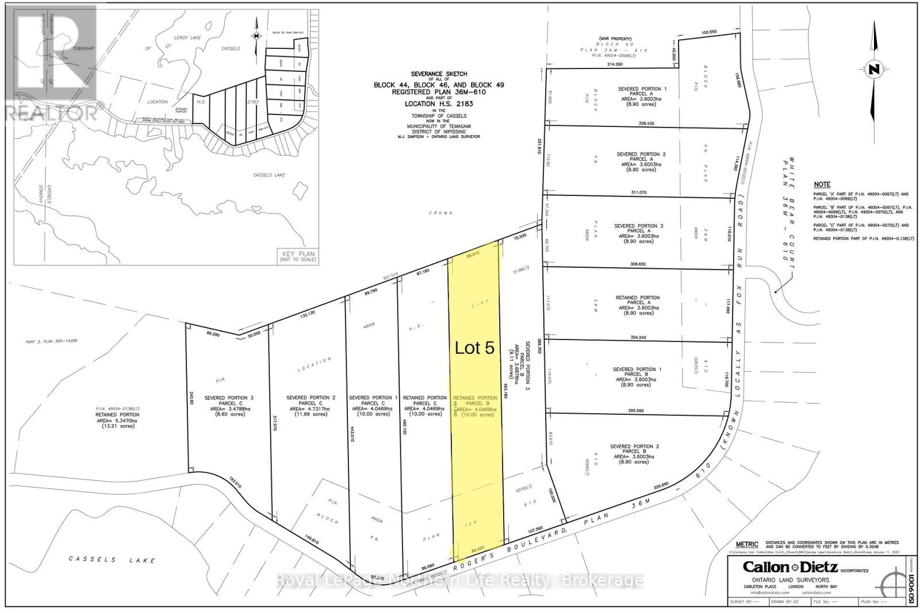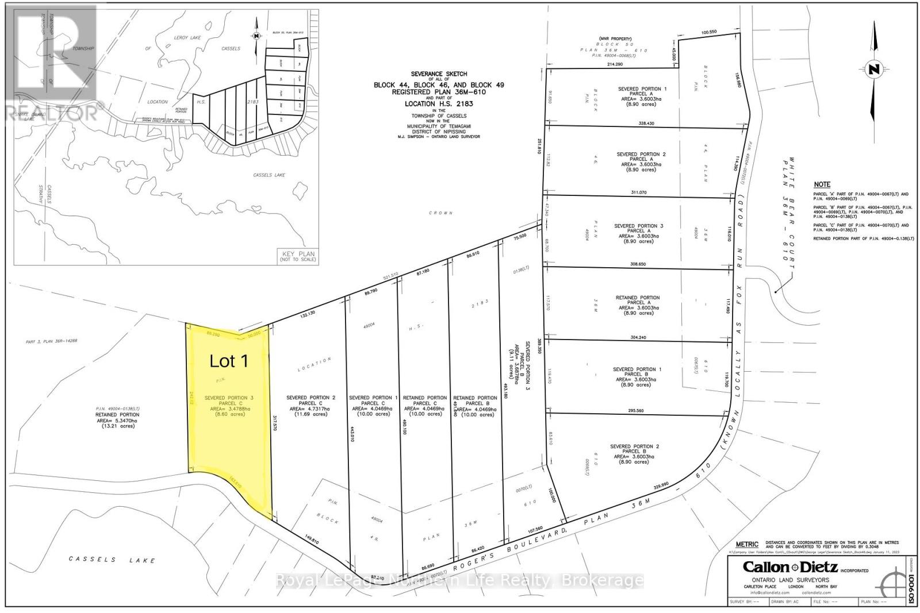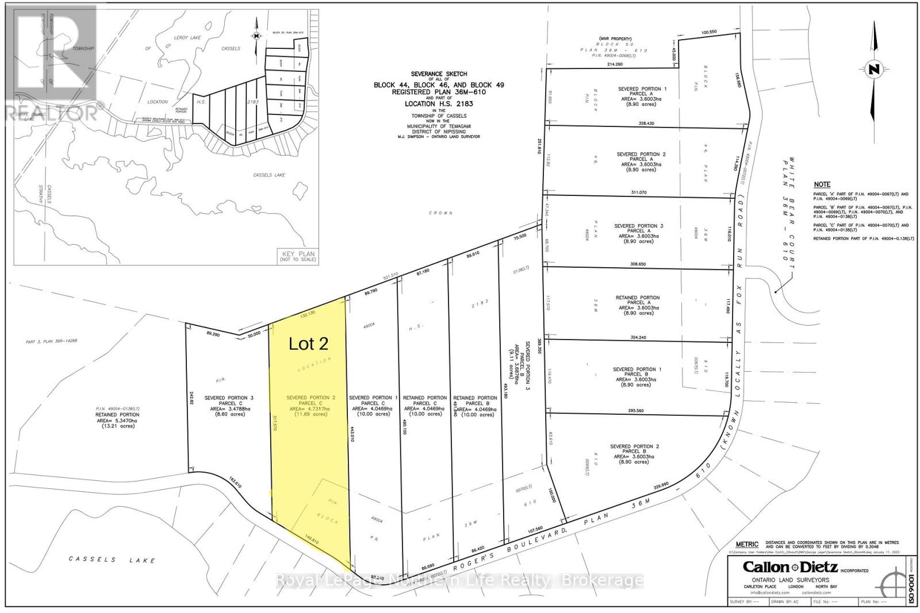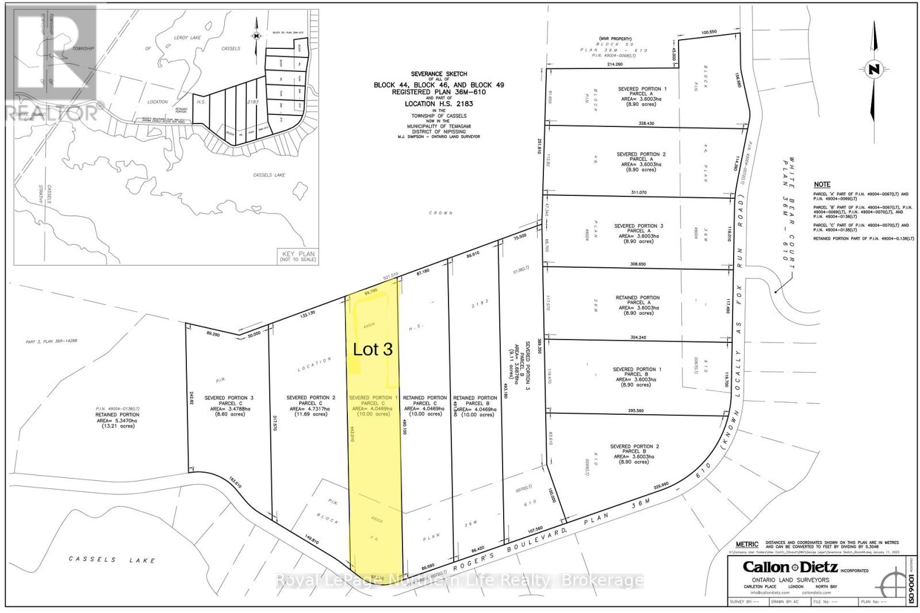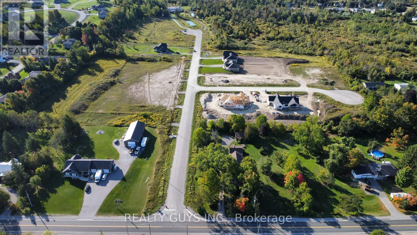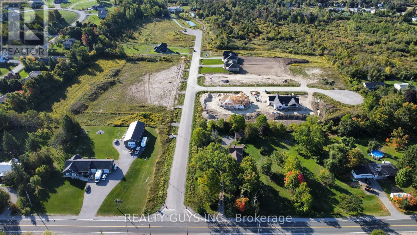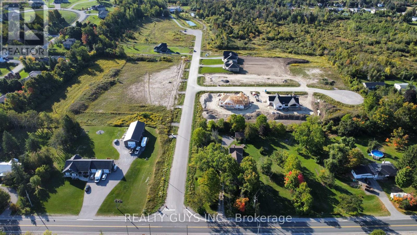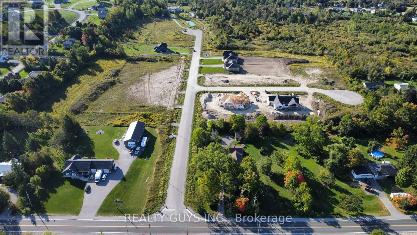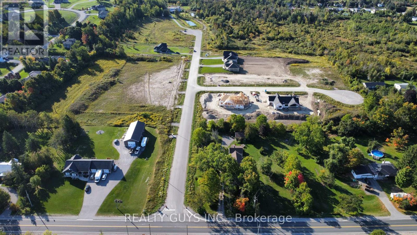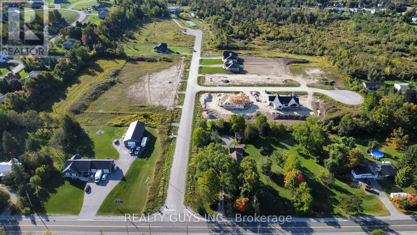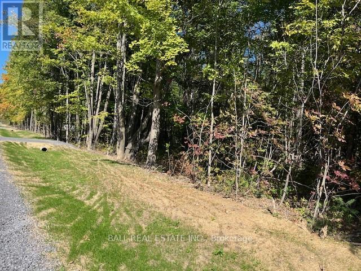102 Maryward Crescent
Blue Mountains, Ontario
PEAKS RIDGE Premium Building Lot - Exceptional opportunity to build in the sought-after Peaks Ridge community. This spacious lot offers municipal water and sewer services and is ideally located just off Camperdown Road, adjacent to the renowned Georgian Bay Club. Surrounded by top-tier recreational amenities minutes to skiing, golf, Georgian Bay, Thornbury, and Craigleith. "The Ridge Estates" - A wonderful opportunity awaits someone with a vision to build a spectacular luxury custom home or weekend retreat just off Camperdown Rd in the Ridge Estates community. Situated between The Georgian Bay Club & The Georgian Peaks Ski Club with incredible Georgian Bay views and sitting directly at the base of the Niagara Escarpment, providing a serene backdrop and privacy, unsurpassed by any neighboring properties throughout the Camperdown community. This large premium sun drenched lot will support a substantial home and is fully serviced with water, sewer, and utility hookups available at the lot line. Located in the Town of the Blue Mountains and not subject to the Collingwood interim bylaw on building permits. Not part of common elements condo corp, so not subject to monthly fees like neighboring properties. Private & public ski and golf clubs at your doorstep, stone's throw to Village at Blue, Thornbury, restaurants, parks, Georgian Trail, golf, skiing, cycling, and all the amenities Georgian Bay has to offer. HST is in addition to the purchase price. (id:49187)
144 Wilson Street E
Hamilton (Ancaster), Ontario
This exceptional medical/office building is located in the prestigious town of Ancaster featuring a fully leased building utilizing 10,106 sqft of occupied space. Situated on a prime 196 ft x 296 ft pie-shaped lot adjacent Hamilton Golf & Country Club, this property offers unparalleled visibility and appeal. Zoned C3-674 General Commercial offering a variety of uses including Medical / Dental, Professional offices, Live -Work and is currently leased to a single tenant for occupational therapy services for an additional 5yr Term beginning Oct 1st 2025 offering a 5% Cap Rate to any prudent Investor. This rare offering combines a desirable location, high-quality tenancy, and zoning versatility, making it a highly attractive and stable investment opportunity. (id:49187)
Pt Lt20 Con 12
East Garafraxa, Ontario
Are you planning for the future? Look no further than this 10 acre parcel of land with two road frontages and located at the corner of County Road 109 and County Road 5 in East Garafraxa. The land is level and open and currently zoned for Residential. The property is across the road from existing commercial operations, including Home Hardware, Arthurs Fuel and card lock depot, Central Ontario FS grain handling facility, as well as agricultural operations. The location is just west of the traffic lights at the intersection of County Road 109 and Highway 25. See aerial photos attached to the listing (id:49187)
4307 Lidia Way
Burlington (Rose), Ontario
Luxury Living Awaits You in coveted Millcroft. Within a deeply rooted community, Comfort and elegance harmonize in this well-appointed entertainer's delight. Steps to Taywood Park and surrounded by sprawling greenery and tranquil trails, this stunning stone and brick built home is a 3,016 sq ft (above grade) 4 beds, 3.5 baths, 2-car garage home. A spacious main floor offers large separate dining room. Culinary enthusiasts will love the functional kitchen layout with backyard. The great Room complete with large window and fireplace is connected to the breakfast area, offering a wonderful entertainment space. Enter the large double car garage through the mud room. Office and powder room off the front foyer. There is a golf course right in the neighbourhood, top rated school adjacent, fantastic shopping nearby and easy access to major highways and public services. (id:49187)
Bsmt - 20 Isle Royal Terrace
Brampton (Bram West), Ontario
Bright and Spacious. Prime Location. Luxurious One Legal Bedroom Basement Apartment. Pot lights and Stainless Appliances. Private Laundry. One Car Parking Space. Facing park. Step to Schools, Shopping, Restaurants, Grocery, Hwy 407 & 401, Public Transit. $1650 + 35% utilities (id:49187)
303 - 4023 The Exchange
Mississauga (City Centre), Ontario
Don't miss this rare opportunity to establish your business in a brand-new professional office space at the prestigious Exchange District, Mississauga City Centre. Steps to Square One, Public Transit, and Hurontario LRT, with quick access to Hwy 403/401. Surrounded by a vibrant community and thousands of new residential units. Perfect location for your business to thrive! Modern unit with Immediate Possession Unit. 2134 Square Feet comes with a 424 Square Feet lobby. The unit comes with 2 entrances. Ideal for Medical, Dental, Wellness, Physiotherapy, Chiropractors, Psychiatrists, Cosmetic Surgery Centres, Aesthetic Medicine, Nails and Spa, Medical lab, Fashion Brands, Property Developers, Mortgage Brokerage, Real Estate Brokerage, Law Firm Office, Investment Banks, Consulting Firms, Marketing and Advertising Company, Private College, Business Schools, Art institute, or other Professional Uses. Bright and Many Other Uses are possible. Call LA For More Details Customize to your needs in a Convenient, Safe, and luxurious building (id:49187)
20 Navigator Road
Penetanguishene, Ontario
Sunsets over the Bay. Spectacular waterfront lot in upscale new community of Champlain Shores. Premium lot offers south and west views of Georgian Bay and the charming Town of Penetanguishene. Opportunity to build your dream home within walking distance of Town. Customize your own private dock and have your boat at your door. Close to schools, recreational facilities, shopping, and all amenities. 9 minute drive to Midland, 35 minutes to Barrie, 90 minutes to Pearson Airport. Bike trail on community doorstep connects to Tiny Rail Trail and beyond. Great area for outdoor recreation; Awenda Provincial Park, Simcoe Trails for hiking and miles of the best boating in Ontario through the 30,000 Islands National Park just outside the Bay. Or just grab a kayak or paddle board for a sunset ride over to Discovery Harbour. Hit the slopes; 35 minutes to Moonstone or Horseshoe Valley, 60 mins to Blue Mountain. Play pickleball or tennis within walking distance. Join a curling or golf club. Engage with a vibrant growing community of friendly residents. Great area for empty-nesters or growing families alike. Live, work and play on beautiful Georgian Bay! (id:49187)
8 Crescent Drive
Tay, Ontario
Victoria Harbour! Amazing building lot ready for your dream home or cottage escape! Just under 1/2 acre this plot is steps away from the water with private parkette waterfront area. Minimal restrictions on building, power to property already it must be seen to be appreciated. (id:49187)
463 Atherley Road
Orillia, Ontario
Half an Acre Lakefront Lot on Lake Simcoe. Close to Great Restaurants, Casino Rama, Kawartha Dairy, Marinas and Outdoor Activities Gallore. (id:49187)
178 Bayview Avenue
Georgina (Keswick South), Ontario
Spacious two-bedroom unit on the 2nd floor for lease! Two bedroom features its shared washroom, making it perfect for small families, students, or professionals seeking privacy. All utilities are included in the rent. Shared kitchen, dining, and living areas provide convenience and comfort. One parking space on the driveway is included. Excellent location close to Hwy 404, transit, shopping, and all amenities. Lease one bedroom for $1,100/month or both together for $2,000/month. (id:49187)
429 North Lake Road
Richmond Hill (Oak Ridges Lake Wilcox), Ontario
Backing Onto Lake Wilcox w/South Exposure, This Custom-built Detached House in Richmond Hill , Large Lot 49.21*232 Feet ,Rarely Offered A Private 10 Meter Long Deck Full Access to Lake Wilcox ! Motorized Boats & Planes Allowed On Lake, Stone Exterior, Tandem 3 Gar Garage, with Long Interlocking Driveway Parking 6 Cars. $$$ Spent on Recent Renovations, Unique Floor Plan of almost 3400 Finished Above Grade Square Feet Boasts an Expansive Open-concept Layout ,16 Ceiling Living Room on Main, Framed by Floor-to-Ceiling Windows and Anchored by Elegant Granite Fireplaces, 10.5' on Between that includes one Lovely Bedroom, a Gourmet Kitchen W/High End Built-in Appliances, Modern Custom Cabinets, Valance Lighting, Fantastic Dining Room & Family Room w/Overlooking Garden & Lake. Upper, Primary Bedroom w/Brand New Modern Ensuite , Walkout to Balcony ,2 Guests Bedroom, Large Sitting Area Drag In a Bunch of Lights through Skylight. Fin. W/O Above Grade Bsmt with 1 New Full Kitchen, 1 Great Room, 2 Rooms. Quality Materials Used Throughout and a Comprehensive Alarm and Video Surveillance System. Outside: Professional Landscaping, Generous Patio, A Garden Kids Slide Set ,Direct access to Lake Wilcox .Very Convenient idyllic location , Close To Park, Trails, Schools & Public Transportation , Minutes Away From Yonge St, Bayview Ave, Hwy 404, Etc. (id:49187)
Bsmt 2 - 24 Sunbay Court
Richmond Hill (Oak Ridges Lake Wilcox), Ontario
Bright, spacious, open concept beautiful, and modern designed one-bedroom basement unit, separate entrance, newly renovated and close to Lake Wilcox. (id:49187)
15064 Yonge Street
Aurora (Aurora Village), Ontario
Commercial office building on Yonge St in Downtown Aurora. Desirable Yonge St Exposure and address. Updated throughout. 3 Level Professional Office Building. Main level features 6 offices, private washroom, bright large glass wall board room, lunch room and lobby area. Lower level has 2 separate areas and 2 private bathrooms. Medical & many other professional office uses. Approximately 3800 sqft on the main and lower level. On Site Parking (4). (id:49187)
Bsmt 1 - 24 Sunbay Court
Richmond Hill (Oak Ridges Lake Wilcox), Ontario
Client RemarksBright, spacious, open concept beautiful, and modern designed one-bedroom basement unit, separate entrance, newly renovated and close to Lake Wilcox. (id:49187)
2 Alma Street
Essa (Angus), Ontario
2 Alma Street presents an exceptional development opportunity in Angus, a community experiencing steady growth and strong demand for housing. The site is well suited for a 55+ adult lifestyle community with modern amenities or as a purpose-built rental building with potential access to CMHC financing. Angus continues to attract new residents due to its affordability, proximity to Barrie and the GTA, and nearby Canadian Forces Base Borden, ensuring a consistent need for both long-term adult residences and rental accommodations. The growing population, rising housing costs in surrounding markets, and limited local supply create favourable conditions for developers to deliver housing that meets current and future demand. A thoughtfully planned 55+ community here would provide independent living with amenities that support wellness, connection, and convenience, while a rental project would address the significant shortfall in available units and offer attractive financing and long-term returns. This property offers flexibility for either vision and positions an investor or developer to benefit from the areas ongoing expansion, making it a unique chance to create a development that aligns with both market demand and future growth. (id:49187)
204 - 9631 Yonge Street
Richmond Hill (Harding), Ontario
Richmond Hill: Well laid out office space on 2nd floor of retail plaza on Yonge Street. 1915 square feet, 6-7 private offices, kitchen, reception area, bathroom, storage. Property previously set up as a physiotherapy and chiropractic clinic. Currently vacant. Suitable for similar use or Ideal for professional office, lawyer, insurance or real estate broker, accountant, or other commercial office use. Centrally located close to shops, transit, HWY 7, 407, 404, with easy access to public transit. Close to new and existing condo developments, retail plazas, shops, public amenities, parks and more. TMI includes water and gas. Tenant responsible for hydro, internet, phone, and any other private utilities. Tenant to execute Landlord's standard lease and have proof of Tenant insurance prior to occupancy. (id:49187)
25 Norwood Terrace
Toronto (East End-Danforth), Ontario
Welcome to 25 Norwood Terrace, a versatile duplex that provides immediate rental income with the option to easily convert into a single-family home. An ideal opportunity for both investors and end users!The upper unit (leased since 2022) features a spacious bedroom, open-concept living and kitchen area, and a private balcony. The main and lower unit (leased beginning January 2025) offers a bright living/dining space, a modern kitchen with deck access, ensuite laundry, and a 3-piece bathroom. The lower level includes two bedrooms, a 4-piece ensuite, and ample storage.Perfectly located on a quiet, tree-lined street, just steps to transit (GO & subway) and a daycare. Zoned as a duplex by MPAC. Some photos virtually staged.Dont miss this excellent investment or homeownership opportunity! (id:49187)
1623 Eglinton Avenue
Toronto (Oakwood Village), Ontario
Excellent Exposure Fronting On Eglinton Ave. And Steps From High Traffic Intersections. Close Proximity To Highways & Public Transportation Including Eglinton Crosstown LRT. A Fantastic Opportunity For Retailers And Service Providers Alike. This Main Floor Unit Is Approx. 900SF And Includes An Incremental 900SF Of Basement Area - Perfect For Storage, Supplies, Files. (id:49187)
42 Ontario Street
Grimsby, Ontario
Welcome to 42 Ontario Street, available for commercial lease — a standout property in the heart of downtown Grimsby, perfect for your next office headquarters. This character-filled two-storey building offers 12 private offices, 4 washrooms, a welcoming reception area, a full kitchen with a shared open-concept lunchroom, and more than 2,800 sq. ft. of versatile space. Historic charm meets modern function with laminate floors, a grand Victorian staircase, intricate wood trim, and striking tin ceilings in the main foyer. An outdoor patio provides the ideal spot for lunch breaks or team gatherings. The generous lot features 11 on-site parking spots plus ample street parking, and you’re just steps from restaurants, banks, shops, and quick highway access. Schedule your private showing today and see how this remarkable lease opportunity can elevate your business. (id:49187)
753 First Street E
Cornwall, Ontario
This fully occupied triplex is conveniently located close to schools, amenities, and public transit an excellent addition to any investment portfolio or a great option for an owner-occupied property.Unit 1: $1,650 + utilities. Unit 2: $560 + utilities, Unit 3: $560 + utilities.The building produces a gross annual income of $33,240. Please note: A minimum of 48 hours notice is required for all showings, and as per Form 244, all offers must include a 48-hour irrevocable clause. (id:49187)
2447 South Portage Road
Lake Of Bays (Franklin), Ontario
Experience the rare chance to own 19 acres of prime real estate with 628 feet of stunning waterfront on Lake of Bays. This exceptional property features breathtaking south-facing views and offers both sunrise and sunset vistas due to its unique topography. Easy to develop due to its very gentle slope and offers both shallow and deep water with a large beach. Great for all ages. Conveniently located just two hours from the Greater Toronto Area, you'll find easy access to the charming communities of Dwight, Huntsville, and Baysville. This property has not been for sale for over 100 years, making it a once-in-a-lifetime opportunity for discerning buyers. With many properties available, this gem stands out as a unique investment in natural beauty and accessibility. Don't miss your chance to own the best lot on Lake of Bays an opportunity like this comes once in a generation! (id:49187)
1008 South Monck Drive
Bracebridge (Monck (Bracebridge)), Ontario
Well maintained commercial building on almost 1 acre of land in the growing town of Bracebridge. The building ONLY is for sale with long term lease in place. Property is improved with an approximately 4,027 sqft one storey building with a full basement, detached double car garage and surface parking lot. It is currently tenanted and operates as Centennial Animal Hospital, a well known and highly reputable name within Muskoka that has been operating from this location since 1983.The layout of the building is specifically designed as a veterinary clinic and comprises multiple exam rooms, large reception area, offices, surgery/exam area and washrooms. The original residential home is attached and is used for additional office and work space, washroom and a staff kitchen area. The basement is used for storage, laundry, lockers, kennels and utilities with a separate living space that includes a kitchen and additional bathroom historically used for staff overnights. The newer section of the basement has recently been refinished and houses a new propane forced air furnace, electric and propane hot water tanks, central vacuum and HRV.The exterior is vinyl siding with an asphalt shingle roof that was new approximately 6-8 years ago. Foundation is concrete block. Building is serviced with an oversized septic system and a drilled well.The owners - Centennial Holdings Inc - are looking to sell the building with a long term tenant in place. The current lease expires in November 2026 with two five year options to renew. It is assumed that because the building is so specialized and the veterinary practice is an ongoing concern, the tenant will choose to stay on. Property backs onto the Highlands Golf Course. New RONA Building Centre planned across the street and new residential subdivision recently announced down the road. Great exposure at the corner of South Monck Drive and Muskoka Road 118 West to Port Carling. (id:49187)
46 Ross Street
Kincardine, Ontario
Discover the perfect opportunity to build your dream home or investment property in the vibrant village of Tiverton. This prime building lot is ideally located just steps from downtown, offering easy access to shopping, the recreation centre, ball diamonds, parks, and more. Whether you're looking to settle down or invest in a growing community, this ready-to-build parcel is permit-ready and perfectly positioned in the downtown core of Tiverton! (id:49187)
243 Arthur Street
North Huron (Wingham), Ontario
0.861 acre Industrial Lot with great exposure in vibrant industrial area in Wingham. (id:49187)
Lot 34 Concession 2 Road
Niagara-On-The-Lake (River), Ontario
Imagine waking up in the home youve always dreamed of, surrounded by vineyards, orchards, and the timeless beauty of Niagara-on-the-Lake. This .91-acre property, offered at an exceptionally attractive price, gives you the chance to create a custom residence that reflects your visionwhether a refined country estate or a cozy, character-filled retreat.Here, life moves at just the right pace: stroll boutique shops, dine at award-winning restaurants, and toast at world-class wineries, all minutes from your doorstep. With space to spread out and a location that blends small-town charm with easy access to modern conveniences, this is an opportunity that simply doesnt come along often.Secure your piece of paradise today and turn possibility into reality. (id:49187)
0 Sutherland Drive
Ottawa, Ontario
Fantastic and rare opportunity, a 0.982-Acre Building Lot Near Manotick! Partially cleared, this secluded, private, and serene lot is perfect for your dream home. Enjoy natural gas and hydro available at the road, simplifying your build. Nestled near Hurst Marina and the picturesque Rideau River, indulge in boating, fishing, and waterfront leisure. Just minutes from the prestigious Carleton Golf and Yacht Club, this lot offers tranquility with easy access to urban amenities. Create your private oasis in this prime location, blending rural charm with modern convenience. Don't miss this rare opportunity to own a slice of paradise near Manotick! (id:49187)
1125 Concession Street
Russell, Ontario
*New roof Sept 2025* | Located on the extremely visible main corner in the growing town of Russell, this versatile property offers an exceptional opportunity for a variety of buyers. Zoned Village Core, the property lends itself to a wide range of uses, from retail and dining to medical, community services, and residential development. The property currently features a garage with vehicle hoist & lobby, great for immediate use whether as owner occupied or rental, or look into a conversion to suit your business needs. With ample street frontage and high traffic visibility, this is an ideal location for a business that requires exposure | Some of the permitted uses in Village Core Zoning: [Residential] apartments, townhouses, group homes [Retail] Storefront, farmers' market, convenience store [Professional] Offices, medical facilities, bank, animal care establishment, daycare [Community] Library, community center, place of assembly, recreation facility [Entertainment] Restaurant, theatre, bar, place of worship, tourist lodging [Outdoor & Event Space] Flea market, outdoor display and sales area, refreshment vehicle [Other] Funeral home, post office, instructional facility | **Please note: there may be limitations on future development abilities & property usage beyond what is advertised herein. Buyers are required to complete their own due diligence to ensure that their plans are feasible. (id:49187)
1125 Concession Street
Russell, Ontario
*New roof Sept 2025* | Located on the extremely visible main corner in the growing town of Russell, this versatile property offers an exceptional opportunity for a variety of buyers. Zoned Village Core, the property lends itself to a wide range of uses, from retail and dining to medical, community services, and residential development. The property currently features a garage with vehicle hoist & lobby, great for immediate use whether as owner occupied or rental, or look into a conversion to suit your business needs. With ample street frontage and high traffic visibility, this is an ideal location for a business that requires exposure | Some of the permitted uses in Village Core Zoning: [Residential] apartments, townhouses, group homes [Retail] Storefront, farmers' market, convenience store [Professional] Offices, medical facilities, bank, animal care establishment, daycare [Community] Library, community center, place of assembly, recreation facility [Entertainment] Restaurant, theatre, bar, place of worship, tourist lodging [Outdoor & Event Space] Flea market, outdoor display and sales area, refreshment vehicle [Other] Funeral home, post office, instructional facility | **Please note: there may be limitations on future development abilities & property usage beyond what is advertised herein. Buyers are required to complete their own due diligence to ensure that their plans are feasible. (id:49187)
0 Albert Street
Laurentian Hills, Ontario
Amazing opportunity to own a vacant commercial lot zoned Highway Commercial, with the potential to rezone to multi-residential or other uses! Perfectly situated just off Highway 17, this property offers excellent visibility and exposure for a wide range of business opportunities. Located in the growing community of Chalk River, its only minutes from Canadian Nuclear Laboratories (CNL) and Garrison Petawawa, making it an ideal spot to capture steady local and commuter traffic. Whether you're looking to develop now or invest for the future, this lot provides endless potential in a prime location. 24 hours irrevocable on all offers. (id:49187)
2370 Finch Avenue W
Toronto (Humber Summit), Ontario
2370 Finch Avenue West & Weston Road in North York is a rare and fully approved development opportunity, ideally suited for retirement residences, rental apartments, or affordable condominiums. The site spans approximately 0.97 acres with a gross floor area of 157,744 square feet, including 155,484 square feet of residential space and 2,260 square feet of commercial. Plans include 192 units across two towers of 11 and 6 storeys, connected by a 3-storey podium, with approvals secured through the Ontario Land Tribunal and architectural designs by ICON Architects. Located directly on the Metrolinx Finch West LRT corridor, this transit-oriented site is supported by both Provincial and City intensification policies, offering exceptional growth potential and positioning it as a rare turnkey opportunity in todays market. (id:49187)
10605 Main Street
North Dundas, Ontario
Investors Prime Opportunity Awaits! Looking for the right place to build your next project? Here it is! This property is a fantastic investment opportunity, perfectly positioned on busy County Road 3 in South Mountain, the lot offers excellent exposure and accessibility, making it ideal for a wide range of commercial ventures. Zoned C1, the property permits a variety of uses, including retail, restaurant, business office, and more, providing you with flexibility and endless potential. (Buyer to confirm permitted uses with the township.)Whether you're a seasoned investor or an entrepreneur looking to bring your vision to life, this property is waiting to be developed by you. South Mountain is close to Kemptville, Hwy 416, and Winchester, both offering restaurants, Timmies, arenas, curling, and more. Don't miss the chance to make your mark in a location that combines convenience, traffic, and opportunity! (id:49187)
Lot 11 Fox Run Drive
Temagami, Ontario
An 8.9-acre parcel of treed land on Fox Run offering privacy, trails, and wildlife at your doorstep. This property includes electricity at the lot line, paved road access, garbage and recycling pickup, and school bus service, ensuring convenience for year-round living. Close to the Cassells Lake water system, its a prime location for development or a serene escape. (id:49187)
Lot 12 Fox Run Drive
Temagami, Ontario
This 8.9-acre lot on Fux Run is the perfect place to create your dream property in Temagami. Nestled in a picturesque wooded setting with trails and wildlife nearby, it offers electricity at the lot line, paved road access, garbage and recycling pickup, and school bus service. With the Cassells Lake water system close at hand, this land is both practical and inspiring for development or retreat. (id:49187)
Lot 10 Fox Run Drive
Temagami, Ontario
Enjoy 8.9 acres of wooded land on Fox Run, surrounded by natural beauty and abundant wildlife. With immediate access to scenic trails, this property is an outdoor lovers dream. Electricity is available at the lot line, with paved road access, garbage and recycling pickup, and school bus service. The Cassells Lake water system nearby makes this an excellent investment in both convenience and tranquility. (id:49187)
Lot 4 Fox Run Drive
Temagami, Ontario
A beautiful 10-acre wooded parcel on Fox Run offering privacy, space, and endless potential. Outdoor enthusiasts will appreciate the proximity to scenic trails and wildlife, while practical features such as paved road access, garbage and recycling pickup, school bus service, and electricity at the lot line ensure convenience. The Cassells Lake water system is also nearby, making this an excellent opportunity for residential development or your dream retreat. (id:49187)
Lot 8 Fox Run Drive
Temagami, Ontario
An inviting 8.9-acre property on Fox Run, perfect for those seeking a balance of nature and accessibility. Explore nearby trails, watch wildlife in their natural habitat, and enjoy the quiet of the forested surroundings. Electricity is available at the lot line, with paved road access, garbage and recycling pickup, and school bus service adding convenience. Close to the Cassells Lake water system, this parcel is ready for your future plans. (id:49187)
Lot 9 Fox Run Drive
Temagami, Ontario
This 8.9-acre treed parcel on Fox Run provides an exceptional setting for a dream build or recreational retreat. Located on a paved road with electricity at the lot line, garbage and recycling pickup, and school bus service, it offers both accessibility and privacy. With the Cassells Lake water system nearby and trails at your doorstep, its a natural paradise with modern convenience. (id:49187)
Lot 5 Fox Run Drive
Temagami, Ontario
This 10-acre property on Fox Run provides the perfect setting to bring your vision to life. Surrounded by trees, wildlife, and natural trails, it offers a serene escape while still being close to key amenities. Electricity is available at the lot line, with paved road access, garbage and recycling pickup, and school bus service. The Cassells Lake water system nearby makes this parcel well-suited for residential development or a private getaway. (id:49187)
Lot 1 Fox Run Road
Temagami, Ontario
Discover the perfect canvas for your vision with this 8.6-acre parcel of wooded land on Fox Run in Temagami. Nestled in a picturesque setting with direct access to scenic trails and abundant wildlife, this property is a dream for outdoor enthusiasts. Conveniently located on a paved road with garbage and recycling pickup, school bus service, and electricity at the lot line, it also offers close access to the Cassells Lake water system. An excellent opportunity for development or your private retreat. (id:49187)
Lot 2 Fox Run Drive
Temagami, Ontario
This impressive 11.69-acre parcel on Fox Run provides endless possibilities in a naturally stunning environment. Surrounded by mature trees and wildlife, with trails at your doorstep, its the ideal setting for nature lovers. Enjoy paved road access, garbage and recycling pickup, school bus service, and electricity at the lot line. With the Cassells Lake water system nearby, this property offers both convenience and serenity for your dream home or recreational escape. (id:49187)
Lot 3 Fox Run Drive
Temagami, Ontario
Experience 10 acres of treed beauty on Fox Run, the perfect blend of natural tranquility and modern convenience. This parcel is close to Cassells Lake, with nearby access to its water system, and offers abundant wildlife and scenic trails right outside your door. Located on a paved road with garbage and recycling pickup, school bus service, and electricity at the lot line, this land is ready for development or a peaceful getaway in Temagami. (id:49187)
2441 (Lot 19) Gwendolyn Court
Cavan Monaghan (Cavan Twp), Ontario
INCREDIBLE HUGE COUNTRY LIKE LOTS minutes from Peterborough in growing MOUNT PLEASANT with Expensive Large Custom Homes in the area. OFFERED!!!!! Just buy the lot, build-to-suit from builder/developer or have your own builder build your home. LOT 3,4 ON MEADOW LANE ARE WALK OUT LOT PRICED AT $450,000 AND ARE JUST ACROSS FROM THE PARK.OTHER INDIVIDUAL FLAT LOTS FOR SALE ARE LOT 5,11,12,14,15,16,17,AND 18 ON GWENDOLYN COURT (priced at $400,000 each). EVERY LOT HAS GAS AND HIGH SPEED FIBRE OPTICS. PLEASE NOTE TAXES ARE NOT ACCESSED YET. (id:49187)
2435 (Lot 18) Gwendolyn Court
Cavan Monaghan (Cavan Twp), Ontario
INCREDIBLE HUGE COUNTRY LIKE LOTS minutes from Peterborough in growing MOUNT PLEASANT with Expensive Large Custom Homes in the area. OFFERED!!!!! Just buy the lot, build-to-suit from builder/developer or have your own builder build your home. LOT 3,4 ON MEADOW LANE ARE WALK OUT LOT PRICED AT $450,000 AND ARE JUST ACROSS FROM THE PARK.OTHER INDIVIDUAL FLAT LOTS FOR SALE ARE LOT 5,11,12,14,15,16,17 AND 19 ON GWENDOLYN COURT (priced at $400,000 each). EVERY LOT HAS GAS AND HIGH SPEED FIBRE OPTICS. PLEASE NOTE TAXES ARE NOT ACCESSED YET. (id:49187)
2423 (Lot 16) Gwendolyn Court
Cavan Monaghan (Cavan Twp), Ontario
INCREDIBLE HUGE COUNTRY LIKE LOTS minutes from Peterborough in growing MOUNT PLEASANT with Expensive Large Custom Homes in the area. OFFERED!!!!! Just buy the lot, build-to-suit from builder/developer or have your own builder build your home. LOT 3,4 ON MEADOW LANE ARE WALK OUT LOT PRICED AT $450,000 AND ARE JUST ACROSS FROM THE PARK.OTHER INDIVIDUAL FLAT LOTS FOR SALE ARE LOT 5,11,12,14,15,17,18 AND 19 ON GWENDOLYN COURT (priced at $400,000 each). EVERY LOT HAS GAS AND HIGH SPEED FIBRE OPTICS. PLEASE NOTE TAXES ARE NOT ACCESSED YET. (id:49187)
2429 (Lot 17) Gwendolyn Court
Cavan Monaghan (Cavan Twp), Ontario
INCREDIBLE HUGE COUNTRY LIKE LOTS minutes from Peterborough in growing MOUNT PLEASANT with Expensive Large Custom Homes in the area. OFFERED!!!!! Just buy the lot, build-to-suit from builder/developer or have your own builder build your home. LOT 3,4 ON MEADOW LANE ARE WALK OUT LOT PRICED AT $450,000 AND ARE JUST ACROSS FROM THE PARK.OTHER INDIVIDUAL FLAT LOTS FOR SALE ARE LOT 5,11,12,14,15,16,18 AND 19 ON GWENDOLYN COURT (priced at $400,000 each). EVERY LOT HAS GAS AND HIGH SPEED FIBRE OPTICS. PLEASE NOTE TAXES ARE NOT ACCESSED YET. (id:49187)
2417 (Lot 15) Gwendolyn Court
Cavan Monaghan (Cavan Twp), Ontario
INCREDIBLE HUGE COUNTRY LIKE LOTS minutes from Peterborough in growing MOUNT PLEASANT with Expensive Large Custom Homes in the area. OFFERED!!!!! Just buy the lot, build-to-suit from builder/developer or have your own builder build your home. LOT 3,4 ON MEADOW LANE ARE WALK OUT LOT PRICED AT $450,000 AND THEY ARE ACROSS FROM THE PARK.OTHER INDIVIDUAL FLAT LOTS FOR SALE ARE LOT 5,11,12,14,16,17,18 AND 19 ON GWENDOLYN COURT (priced at $400,000 each). EVERY LOT HAS GAS AND HIGH SPEED FIBRE OPTICS. PLEASE NOTE TAXES ARE NOT ACCESSED YET. (id:49187)
2411 (Lot 14) Gwendolyn Court
Cavan Monaghan (Cavan Twp), Ontario
INCREDIBLE HUGE COUNTRY LIKE LOTS minutes from Peterborough in growing MOUNT PLEASANT with Expensive Large Custom Homes in the area. OFFERED!!!!! Just buy the lot, build-to-suit from builder/developer or have your own builder build your home. LOT 3,4 ON MEADOW LANE ARE WALK OUT LOT PRICED AT $450,000 AND IS ACROSS FROM THE PARK.OTHER INDIVIDUAL FLAT LOTS FOR SALE ARE LOT 5,11,12,15,16,17,18 AND 19 ON GWENDOLYN COURT (priced at $400,000 each). EVERY LOT HAS GAS AND HIGH SPEED FIBRE OPTICS. PLEASE NOTE TAXES ARE NOT ACCESSED YET. (id:49187)
Pt 33a & Pt 33b Autumn Road N
Trent Hills (Warkworth), Ontario
Large partially treed building lot on over 3 acres in the beautiful municipality of Trent Hills. New municipal road with entrance in place. Build your dream home on this oversized lot. Just 2 minutes to the village of Warkworth, 10 minutes to Campbellford or Hastings or 1.5 hours east of Toronto. Close proximity to the 401 for commuting. Come for a visit, stay for a lifetime (id:49187)

