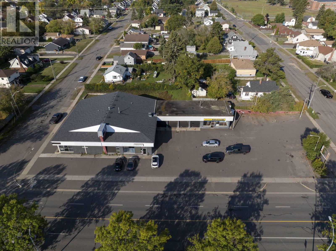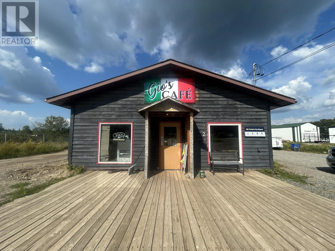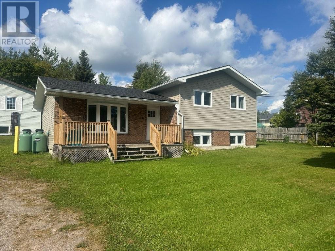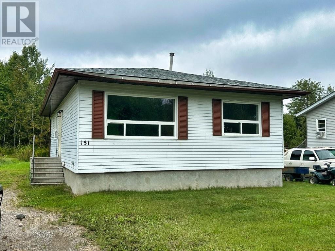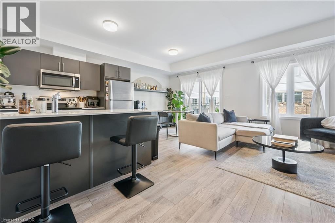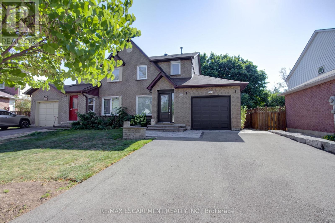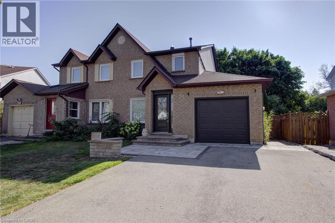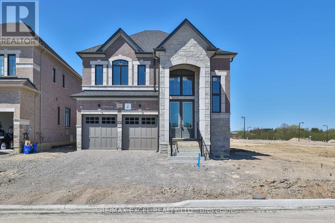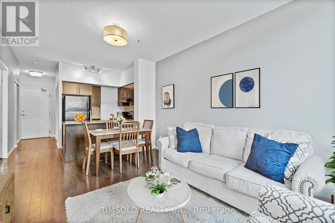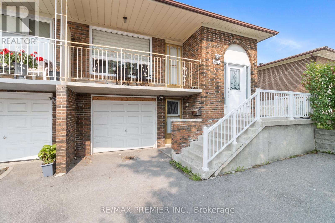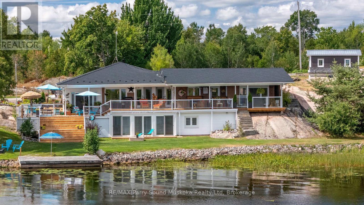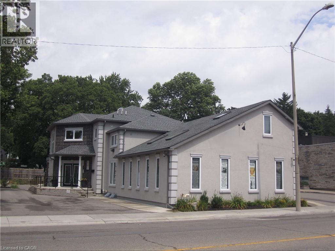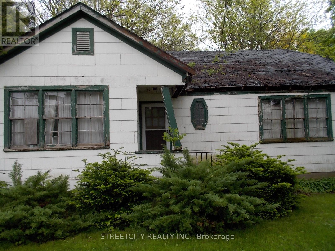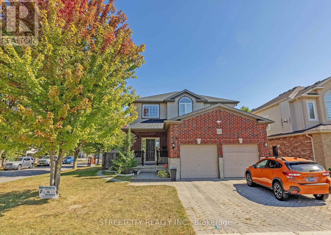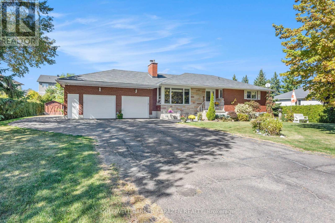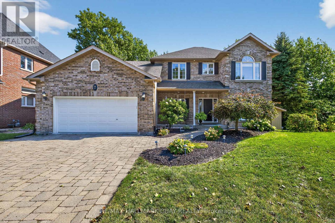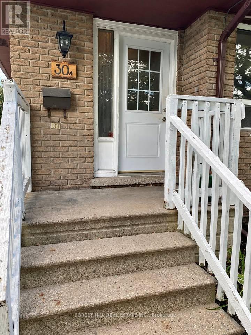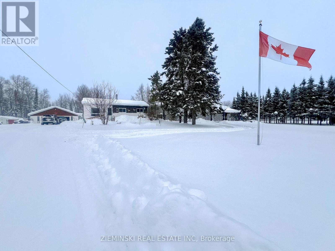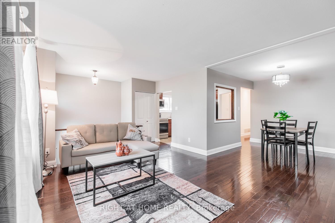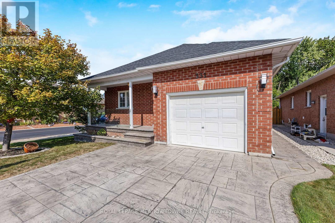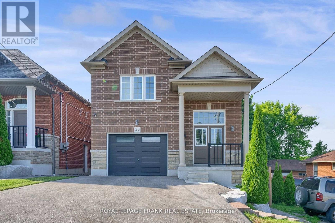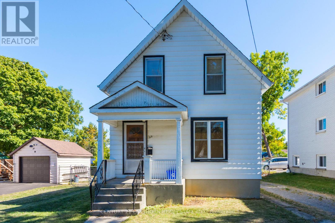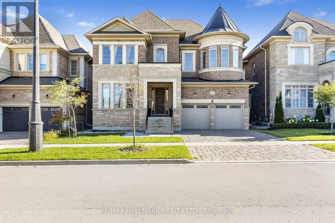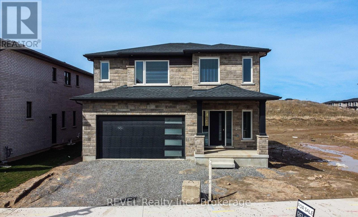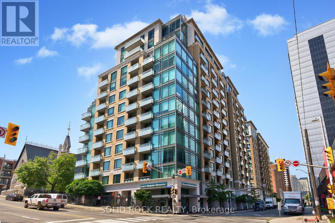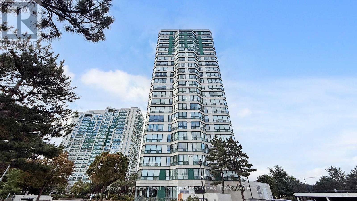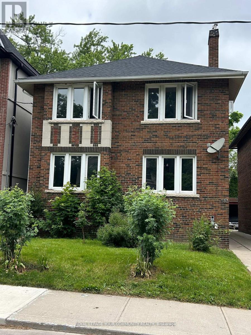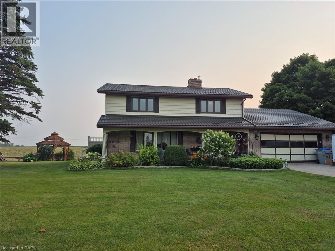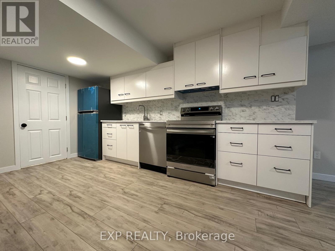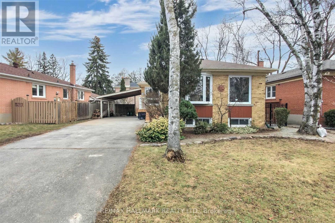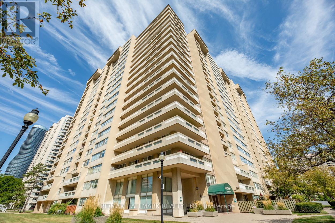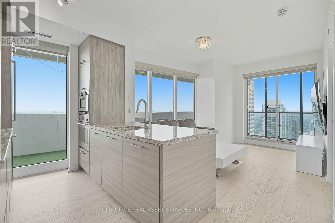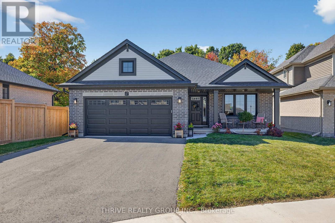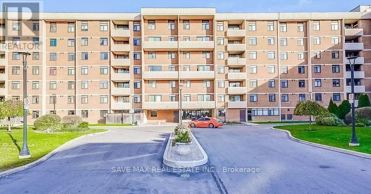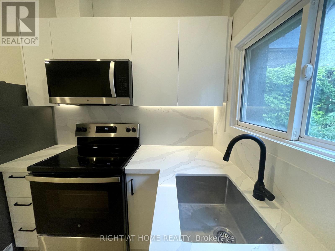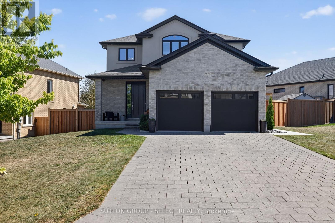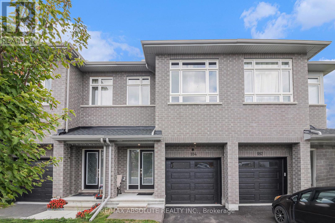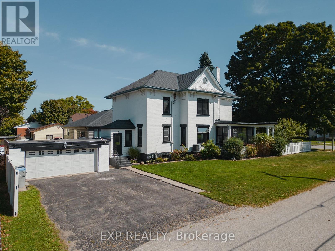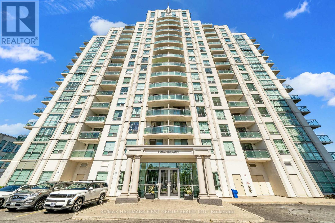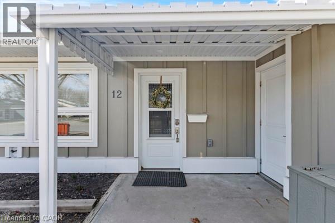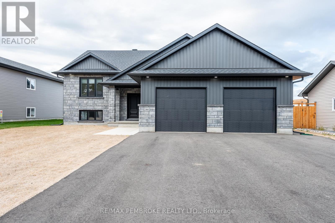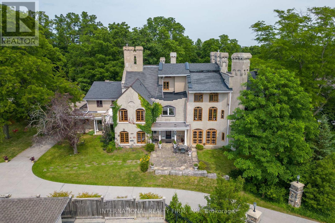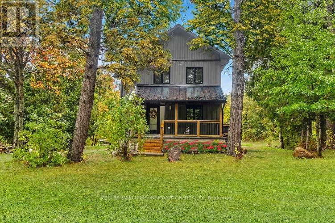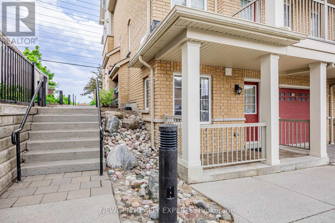361 Hodder Ave
Thunder Bay, Ontario
Fantastic investment property located on Hodder Ave. The property includes 3 individual units with separate Hydro and Gas meters. Please note this sale includes a residential property located on Rita Street. See attached documents. Phase 1 was completed in July 2023 (See Attached). Church location and Service Centre are vacant. Hair Dresser is on a month to month lease. Sloped roof above Church and hair salon completed 12 years ago along with exterior upgrades. Church had $250,000 in leaseholds in 2016. Church unit is accessible. Service Garage unit comes with 5 service bays. (id:49187)
724 Mackenzie East Ave
Atikokan, Ontario
Turn-Key Commercial Opportunity currently operated as a drive-thru fast food restaurant with established clientele – 724 Mackenzie Ave East, Atikokan. Ready to launch or expand your business? This prime commercial property in the heart of Atikokan offers a rare turn-key opportunity for entrepreneurs and investors alike. Built approximately 30 years ago and meticulously maintained, this versatile space is equipped with everything you need to get started from day one—just bring your business and open for business. Strategically located on Mackenzie Ave East, the property boasts excellent visibility and access, making it ideal for a wide range of commercial uses. Whether you're opening a retail store, office space, service-based business, or something entirely unique, this building is ready to work for you. Key Features: Turn-key ready – no major upgrades needed Prime location with great street exposure Solid structure, built to last Flexible interior layout to suit your business needs Ample parking and easy accessibility Opportunities like this don’t come often. Whether you're local or looking to invest in a growing Northern Ontario community, 724 Mackenzie Ave East is the space where your business can thrive. (id:49187)
64 Parkway Place
Terrace Bay, Ontario
This stunning fully redone 3-bedroom side-split in Terrace Bay offers the perfect blend of modern style and small-town charm, set in a quiet residential neighborhood just minutes from one of Lake Superior’s most beautiful sandy beaches - Terrace Bay beach. Step inside to a gorgeous open-concept living room, kitchen, and dining area filled with natural light and accented by pot lighting, newer appliances, modern white cabinetry, newer windows, and a high-efficiency propane furnace. The home also features a cute covered front verandah, a spacious bright rec room, and two full spa-like bathrooms that add a touch of luxury. Situated on a large corner lot, this property is designed for comfort and convenience with shingles and exterior updates already done, making it move-in ready. Terrace Bay itself is a vibrant lakeside community, known for its friendly atmosphere, breathtaking scenery, and rich history tied to the pulp and paper industry. Residents enjoy a relaxed small-town lifestyle with endless outdoor adventures right at their doorstep - whether it’s strolling along Lake Superior’s shoreline, exploring nearby hiking trails, or embracing the town’s welcoming community spirit. This home isn’t just a place to live, it’s a chance to be part of Terrace Bay’s unique way of life. Visit www.century21superior.com for more info & pics. (id:49187)
151 Harkness Street
Nipigon, Ontario
Affordable 3-bedroom bungalow in Nipigon, ON, backing onto greenspace for added privacy and a peaceful setting. This home features a spacious eat-in kitchen, a full open basement that’s ready for your personal touches, natural gas heating, and an air exchanger for year-round comfort. A solid home with plenty of potential, perfect for first-time buyers, downsizers, or anyone looking for value in a great location. Visit www.century21superior.com for more info & pics. (id:49187)
2221 Circle Place
Ottawa, Ontario
Welcome to this well-maintained and spacious 4-bedroom, 2.5-bathroom detached home, perfectly situated on a quiet crescent surrounded by mature trees in the highly sought-after neighbourhood of Elmvale Acres. The main level is filled with natural light and offers generous living and dining areas centred around a cozy wood-burning fireplace. The gourmet kitchen provides excellent counter space and storage, while a versatile main-level bedroom/den and a large family room with access to a charming veranda add comfort and convenience. Upstairs, you'll find three well-sized bedrooms and a family bath, providing plenty of space for everyone. The finished lower level offers endless possibilities with a jacuzzi/hot tub and sauna. Step outside to a spacious deck and enjoy the beautifully private backyard, perfect for summer barbecues or children's play. This wonderful home blends comfort, space, and a prime location just moments from parks, schools, shopping, and transit. A rare opportunity in Elmvale Acres, ready for its next chapter. Don't miss the chance to make it yours! Roof 2020, Upper level windows 2010, Furnace 2010. (id:49187)
205 West Oak Trail Unit# 53
Kitchener, Ontario
Welcome to Unit 53 in the thriving Huron community. Spacious 1-bedroom main floor stacked condo in a highly sought-after location! This bright, open unit has had only one owner and features modern finishes throughout. Enjoy convenient main-level living with direct access to nearby trails for walking, running, and cycling. Ideally located just steps from the largest recreation centre in Kitchener-Waterloo, offering endless fitness and leisure opportunities. A perfect choice for first-time buyers or down-sizers seeking comfort and convenience. This unit also has a spacious balcony off the living room, perfect for a morning coffee. Book your showing today! (id:49187)
214 Ross Lane
Oakville (Ro River Oaks), Ontario
Private Pie Shaped Lot on a Quiet Cul-de-Sac in Sought after River Oaks- This Open Concept Semi Detached Home backs onto Crosstown Trail just steps to Munns Creek- Thoughtfully Updated Main Level features rich Oak Floors, pot lights, Neutral Designer Paint Colours, Upgraded European White Kitchen with Quartz Counters, Breakfast Bar, Pendant & Undermount Lighting, Stainless Steel Appliances, Backsplash & Sliders to the Fenced, Mature Backyard- Custom Patio, Stone Water Feature and gate to the Nature Trail- Convenient 2 Piece Powder Room- Spacious Bedrooms, Updated 4 piece Bathroom- Finished Rec Room, Workshop with window & Potential to be a 4th Bedroom plus Coldroom/ Storage Area all complete the Lower Level- Oversized Driveway for 4 Cars- This in -demand North Oakville community features Top Rated Schools, the River Oaks Community Centre, Sixteen Mile Sports Complex, Nature Trails, shopping, restaurants, transit, plus easy access to all major highways (id:49187)
214 Ross Lane
Oakville, Ontario
Private Pie Shaped Lot on a Quiet Cul-de-Sac in Sought after River Oaks- This Open Concept Semi Detached Home backs onto Crosstown Trail just steps to Munn’s Creek- Thoughtfully Updated Main Level features rich Oak Floors, pot lights, Neutral Designer Paint Colours, Upgraded European White Kitchen with Quartz Counters, Breakfast Bar, Pendant & Undermount Lighting, Stainless Steel Appliances, Backsplash & Sliders to the Fenced, Mature Backyard- Custom Patio, Stone Water Feature and gate to the Nature Trail- Convenient 2 Piece Powder Room- Spacious Bedrooms, Updated 4 piece Bathroom- Finished Rec Room, Workshop with a window & Potential to be a 4th Bedroom plus Storage Area/ Coldroom all complete the Lower Level- Oversized Driveway for 4 Cars- This in -demand North Oakville community features Top Rated Schools, the River Oaks Community Centre, Sixteen Mile Sports Complex, Nature Trails, shopping, restaurants, transit, plus easy access to all major highways (id:49187)
24 Sunny Acre Crescent
King (King City), Ontario
Stunning Brand New Home in Eversley Estates build by Treasure Hills Detached, double garage home combines with timeless charm with modern design. Soaring 10' ceilings height on main floor with high ceilings on the upper level. Thoughtfully designed open-concept layout, separate living, dining, family room. The Den makes an ideal office space. Open concept kitchen with walk out to the backyard. Four spacious bedrooms. Master Bdrm with 6 pc ensuite, His / Her walk in closets. Quick commute to top schools, Parks, Trails, Hwy 400, Go Train and Shops. An exquiste home made for people seeking quite space. (id:49187)
102 - 120 Dallimore Circle
Toronto (Banbury-Don Mills), Ontario
Welcome to Red Hot Condos, situated in the highly desirable Don Mills-Banbury area! This beautifully maintained 1 Bedroom + Den suite boasts 2 full bathrooms, an open-concept design, 9-foot ceilings, spacious rooms, and a private walk-out terrace. The functional layout offers a modern, airy atmosphere, making it perfect for downsizers, investors, and young professionals. Enjoy the unique feature of a walk-out terrace, perfect for outdoor relaxation. Located just steps from parks, ravine trails, restaurants, Shops at Don Mills, the DVP/Highways, public transit, and the Eglinton LRT line, this location is ideal. Take advantage of top-tier amenities, including an indoor pool, gym, sauna, party room, media room, guest suites and visitors parking. Move in and experience the best of this vibrant and highly sought-after neighbourhood! Don't Miss the Video Tour! (id:49187)
7872 Martin Grove Road
Vaughan (West Woodbridge), Ontario
Welcome to this beautifully maintained lower-level unit located in the heart of West Woodbridge. This inviting 2 bedroom / 1 bathroom space offers a perfect blend of comfort and convenience. Enjoy an open-concept layout with a full kitchen, cozy living area, private backyard access and two generous bedrooms with ample closet space. The unit features large windows that fill the space with natural light, a clean and updated bathroom. Situated in a family-friendly neighbourhood, you're just minutes from parks, schools, shopping, publict ransit, and major highways. Ideal for those looking for a quality rental in a fantastic location. (id:49187)
38 Fortin Drive
West Nipissing (Verner), Ontario
MOTIVATED SELLER! Welcome to 38 Fortin Dr....... This beautiful 4 bedroom 2 bathroom turnkey waterfront home is waiting for its new owner. Situated on the shores of Lake Nipissing on Aubin Bay, you are only 19 minute drive to the town of Sturgeon falls for all you amenities and daily needs, an 18 min drive to Lavigne and 52 min drive to North bay. On the property you will find meticulously cared for gardens and landscaping with your own private boat launch and a gentle slope down to your shoreline. The hard sand bottom and gentle access into the water is great for swimming, canoeing, kayaking, and being lake Nipissing, the fishing is a fisherman's paradise with tons of boating opportunities to explore and spend the day on the water. The property has a bunkie for family and guests, garage, small storage shed and a new greenhouse for green thumb enthusiasts. As you enter your home sit down and take a load off in your large sitting room that is currently being used as a full bar/ games room. Inside you will find a large kitchen and dining room combo with a gas range stove, granite counter tops and hardwood flooring throughout. Lots of new features, upgrades and improvements such as new septic (2022), new steel roof (2023)new Generac (2023), new decking (2025), new garden doors (2023), new sliding doors/ sunroom (2024), new entrance way/ bar (2022),new heat pump (2024), upgraded work shop to guest cabin/ garage, New green house (2023), electrical upgraded ( 2023). Downstairs in your walkout basement you will find a nice size living room, bedroom, 3 piece bathroom, large laundry room and a very generous 3 season sunroom for you to look out to your expansive view of the lake. This property is perfect for a large family or retirees looking to escape the city with a cottage feel lifestyle. Come take a look and get a taste of what true rural living can be all about with everything you need and want. (id:49187)
423 King Street E Unit# 1
Cambridge, Ontario
This modern, professional commercial building offers exceptional flexibility for a wide range of business uses. Custom built in 2009, it provides a well-designed layout with over 1,600 sq. ft. on the main floor, plus an additional 740+ sq. ft. on the second level, featuring three rooms and a second washroom. The current setup is a full-service, high-end salon, and the owner is open to leasing it as a fully equipped, turnkey salon if desired. However, the space can be easily adapted to suit many other business types. The building is adjacent to a city parking lot with free parking and surrounded by ample street parking, this property is positioned in a high-traffic downtown location within the rapidly growing Waterloo Region. Close to all major amenities, highways, transit, and an expanding residential community, it offers excellent visibility and convenience for virtually any professional or commercial use. (id:49187)
384 Metcalfe Street E
Strathroy-Caradoc (Se), Ontario
This properties building structures are CONDEMNED, NO ENTRY. DO NOT ENTER. The property being SOLD as is, where is. The buildings are NOT safe to enter. The value is in the LAND as development land. (id:49187)
1502 Coronation Drive
London North (North I), Ontario
Fantastic Hyde Park location! This 3+2 bedroom 2 story home very well maintained open concept main floor includes large open foyer to 2nd floor entrance leading to eat-in kitchen with 2 way gas fireplace. Spacious great room and separate dining room, main floor laundry off 2 car garage. Generous 2nd floor layout with large primary bedroom with luxury ensuite. Fully finished basement with a separate side entrance with 2 bedrooms and its own appliances. Great for extended family/nanny suite or mtg helper. All main components have been updated including roof, appliances, and furnace. This home won't disappoint!1 call and you are in. (id:49187)
32 Wabalac Drive
Mcnab/braeside, Ontario
Welcome to 32 Wabalac Drive. Pride of ownership is evident through out this home. A lovely 3 Bedroom brick Bungalow with fruit trees and perennials is located conveniently at the edge of town close to Highway 417 for easy access. Master bedroom with 3 piece ensuite includes a step-in shower. The front door welcomes you into a bright Living room equipped with remote blinds and a wood burning fireplace to cozy up to on those winter nights! The large eat-in kitchen is fully equipped with plenty of cupboards and counter space. All appliances are included. Much more space to enjoy in this finished basement which boasts a gas fireplace in the family room, a hobby/office room, and a large and bright laundry room. An attached oversized insulated & heated 2 car garage and a beautiful back yard with a large deck fully completes this home. Home equipped with a Kohler Generator. (id:49187)
7 Porcupine Circle
Barrie (Ardagh), Ontario
This elegant executive home is gracefully positioned on an exclusive, tranquil circle in the highly sought-after Wildwood area, an ideal setting for refined family living. Perfectly situated just moments from great schools, lush parks, vibrant amenities, highway access, and picturesque walking trails, the location effortlessly blends convenience with serenity. Set on a large, tree-lined lot (129.31ft across the rear), the property exudes privacy and curb appeal. The backyard reveals a true urban oasis, complete with a sparkling inground saltwater pool, mature landscaping, and a setting designed for both relaxation and elegant entertaining. Lovingly maintained by the original owners, this residence showcases pride of ownership throughout. Finished top to bottom and flooded with natural light on all levels, the main floor also boasts 9'' ceilings and a large office which could easily be used as a private main floor bedroom. Lower level is beautifully finished with a spacious family/rec room w/cozy gas fireplace, a 4th bedroom and 3pce bath for added convenience while the silent TJI engineered floor system ensures comfort and quality. Notable highlights include an oversized 20 x 26 garage (interior measurements), rich hardwood flooring, and upgraded triple-pane windows. The home is further enhanced with modern updates: a high-efficiency furnace (2018), water softener (2025), winter pool cover (2022), pool heater (2024), and recent interior repainting. The property is also prewired for a hot tub, allowing for future indulgence.Every detail reflects thoughtful design and enduring craftsmanship. With its combination of timeless elegance, exceptional amenities, and a premier setting, this is truly the perfect family home in one of Barries most desirable enclaves. (id:49187)
30 Bernick Drive
Barrie (Grove East), Ontario
This well-maintained legal duplex offers a turnkey income opportunity with two fully self-contained units, each featuring private laundry and dedicated parking. Property is fully tenanted on both levels, providing immediate cash flow! The upper level includes three spacious bedrooms, a bright kitchen with dining and living areas, private laundry, and parking for two vehicles. The lower level offers two comfortable bedrooms, a full kitchen and living room, a private side entrance, laundry facilities, and parking for two vehicles. With its legal duplex designation, quality tenants, and steady cash flow, this property provides peace of mind for investors. Whether you are looking to expand your portfolio or secure your first investment property, this duplex checks all the boxes. (id:49187)
Pt Lt6&7 Con5 Fournier Township
Cochrane (Cochrane Unorganized), Ontario
Escape to over 75 acres of beautiful Northern Ontario wilderness with nearly 3,600 feet of frontage along the Frederickhouse River. This stunning stretch sits on the acclaimed Neelands Rapids, locally known as Hoppers Landing, offering some of the best fishing in the region and an abundance of wildlife right at your doorstep. The property features a cozy 3-bedroom, 1-bathroom south-facing home with approximately 890 square feet of living space. The partially finished basement includes a newly installed wood stove for efficient heating, an additional room, and plenty of storage. The outbuildings include a large 44x32 insulated garage with a newer roof installed in 2020 and a second insulated garage built in 2014 that is 24x28 with 12 feet high ceilings. Enjoy endless outdoor recreation from ATVing and snowmobiling to fishing, hunting, and simply soaking in the peaceful privacy. Whether you are looking for a year-round residence, a recreational retreat, or an investment in a rare riverfront parcel, this property provides unparalleled opportunity. (id:49187)
12 Murellen Crescent
Toronto (Victoria Village), Ontario
$2900mth For Upper Floor. A cozy 3 Bedroom +one bathroom unit with beautiful kitchen, dining area and living space. House has a shared but enclosed laundry facility with basement unit. Utilities to be split evenly with the amount of people that live in the house. Driveway will be shared with basement tenants. One parking space for basement and one parking for main unit. (id:49187)
331 Centennial Forest Drive
Milton (Tm Timberlea), Ontario
If the ever-popular Drury Park is on your radar then this 2-bedroom, 2 full bath bungalow is definitely one to see. The outside curb appeal has been enhanced with a stamped concrete double driveway and walkways and the front porch has replaced modern railings and glass. Inside, the open concept layout is perfect for entertaining and enjoying a sense of spaciousness. It is dressed up with hardwood and California shutters. The kitchen with island is open to the dining room which opens to the private, fenced yard with stamped concrete patio and no neighbours behind or to one side. The living room has a fireplace and large window for inside enjoyment. The principal bedroom is generous in size with a full bathroom. A second bedroom on the main floor provides options for a guest room, office or den. There is also a second full bath. A main floor laundry completes the list of everything required for one level living. The unspoiled basement has replaced large windows allowing lots of natural light and there is also cold storage. Conveniently located within walking distance to many essentials as well as transit, walking and biking paths. The roof has been replaced. (id:49187)
402 Olive Avenue
Oshawa (Central), Ontario
Legal duplex built in 2019, vacant, ideal for investment with no rent control, the property offers flexibility for market based increases. Upper unit features 3 bedrooms,4 pc washroom, spacious kitchen with quartz counters, living room with walk out to a patio and ensuite laundry. Lower unit features 2 bedroom apartment with walk out to yard, ensuite laundry and 4 pc bathroom.Separately metered. (id:49187)
163 Lebovic Campus Drive
Vaughan (Patterson), Ontario
Luxury Executive Townhome Built By Vogue Homes With 4+2 Bedrooms & 4 Washrooms. Modern Comfort, And Functionality with Soaring 10 Ceilings On The Main Floor, A Bright Open-Concept Layout, And High-End Finishes Throughout, Including Hardwood Flooring, The Designer Kitchen Is A Showstopper With Quartz Countertops, Huge Island And Top-Of-The-Line Stainless Steel Appliances. The Main Level Offers A Full In-Law Suite With Walk-Out to Deck And 3 Pc Washroom,The Ground Level Has Access to Green Backyard. The Landscaped And Interlocked Front And Back Yards Provide A Low-Maintenance Outdoor Retreat. Located Just Steps From Top-Rated Schools, Parks, Trails, Shopping, Dining, And Public Transit. A Rare Blend Of Luxury Living And Everyday Convenience, Ideal For Both Extended Families And Discerning Downsizers. (id:49187)
23 Howard Street
Belleville (Belleville Ward), Ontario
This charming 3-bedroom home is in a prime Belleville location. Just minutes from downtown, schools, and amenities, this property offers both convenience and potential. Lovingly cared for over the years, its ready for its next chapter; whether you're looking for a comfortable home or a great investment opportunity. With its ideal setting and solid upkeep, this home is perfect for investors or anyone seeking a well-maintained property in the heart of the city. (id:49187)
41 Glen Abbey Trail
Vaughan (Kleinburg), Ontario
This stunning residence offers approximately 5,000 sq. ft. of luxurious living space with a rare tandem 3-car garage. The grand main floor features a soaring 21-ft hallway, elegant hardwood flooring throughout, and brand-new hardwood on the second level. Designed with 11-ft coffered ceilings, the home boasts a chef-inspired kitchen with a striking two-tone quartz waterfall island, a spacious formal dining room, a bright living room, a cozy family room with a gas fireplace, laundry on main, and a stylish powder room. Upstairs, 10-ft ceilings enhance the sense of space. Four generously sized bedrooms each include a private ensuite and walk-in closet, complemented by a media room that can easily serve as a fifth bedroom. The spa-like master retreat showcases a sun-filled half-circle sitting area, walk-in closet, and a luxurious ensuite with frameless glass showers.6 Burner Gas Miele Stove, Miele Oven, Fridge, Miele Dishwasher, Front Load Washer And Dryer. Custom Window Coverings And Luxury Light Fixtures, Security System, Interlocking Brick Drive. (id:49187)
111 Acacia Road
Pelham (Fonthill), Ontario
YOUR DREAM HOME AWAITS- Come see this BRAND NEW custom built executive home ready for occupancy! This home is located in the heart of thriving Fonthill. Close to all amenities, this three bedroom home features gorgeous custom two-tone kitchen, granite countertops with large island perfect for entertaining. The large white oak staircase leads to a beautiful second floor family room equipped with a gas fireplace. Each of the bedrooms are generous in size and the primary bedroom with stunning ensuite, is the perfect place to unwind and relax. No expense has been spared in this gorgeous home. This home is sure to exceed all your expectations. Home is warranted under Tarion. (id:49187)
703 - 238 Besserer Street
Ottawa, Ontario
*New Price* 1 BED+1 DEN +1PARKING, Beautifully UPDATED SOUTH-facing condo where natural light pours in through LARGE windows, offering unblocked city views. FRESHLY PAINTED throughout, this home features NEWLY INSTALLED hardwood floors in the BEDROOM, UPGRADED shower tub TILES, modern LIGHT FIXTURE, and a built-in shelving unit for added style and storage. Sleek cabinets and drawers, well-maintained granite countertops, and stainless steel appliances --- perfectly suited for your daily needs. A versatile 9-foot-tall den provides the ideal space for a home office, creative studio, or other uses. Low-density building with 3 elevators on each floor. Amenities include a swimming pool, gym, party room, and outdoor BBQ/seating area. Enjoy the convenience of an oversized parking space with a private bike rack. Locker room at the same level as the parking. The building's prime location puts you just steps from the Metro grocery store, ByWard Market, Ottawa U, Rideau Center, the LRT/transportation stations, and a wide variety of shopping, dining, and entertainment options. This MOVE-IN READY gem offers the perfect blend of style, comfort, and move-in ready conditions for you to call it home! (id:49187)
312 - 4470 Tucana Court
Mississauga (Hurontario), Ontario
Gorgeous and spacious 2 bedroom + Solarium unit with lots of natural light. Sunny West Exposure. Sun-Filled Solarium with comfy reading corner or can serve as home office. Master bedroom Includes 3 Pc ensuite with 2 large closets. Residents have access to a wide range of amenities including guest suites, indoor swimming pool, sauna, hot tub, squash and basketball courts, gym, tennis courts, games room, party room, and 24-hour security for peace of mind. Situated in the heart of Mississauga, steps from future Hurontario LRT, you're just minutes from Square One Mall, top rated schools, beautiful parks, popular restaurants, and major highways 403, 401, and 410 for an easy commute. (id:49187)
101 - 23 Lesmill Road
Toronto (St. Andrew-Windfields), Ontario
Attractive Executive Offices. Building Is Located In A Central Area, Ground Floor Office Space With 4 Separate Condo Units. Potential To Divided, Building Being Renovated. Ttc In Front. Owner Relocating. Virtually Unlimited Unreserved Underground Spots. Highways And Public Transportation Is Easily Accessible. Rarely Available Unit For Sale In Prestige Building At Excellent Value (id:49187)
2nd Floor - 32 Glen Echo Road
Toronto (Lawrence Park North), Ontario
Terrific Unit In A Great Location! Welcome To Beautiful 32 Glen Echo Road In The Heart Of Lawrence Park! This Immaculate 2 Bedroom Unit Has Been Completely Renovated And Features A White Modern Open Concept Kitchen W/ Center Island, Stainless Steel Appliances, Granite Counters, Ceramic Backsplash And Hardwood Engineered Floors Thru-Out. Spa Like Bathroom Retreat W/ Radiant Heated Floors. Gas Fireplace. Steps To Teddington Park & Lawrence Collegiate Institute and School District,Restaurants, Groceries, Shops And Transit. (id:49187)
5908 Rd 119
Brunner, Ontario
Welcome to this spacious 2,770 sq. ft. home set on a beautifully landscaped half-acre lot with mature and fruit trees. Offering 15 rooms in total, this property provides ample living space and versatility for a variety of lifestyles. Inside, you’ll find a very large kitchen with a wood-burning stove, main floor laundry, and a bright southern-exposure sunroom that opens to two decks—one with composite flooring and the other with brick pavers. The lower level includes a recreation room with a second wood-burning stove, a large workshop, and a separate entrance from the garage for added convenience. Recent updates include a new gas furnace with central air conditioning, a new metal roof with a 50-year transferable warranty, updated kitchen counters, composite sink, taps, dishwasher, and refreshed vinyl click flooring in the kitchen, dining, laundry, and sunroom. Outdoor features include a 12 ft cedar gazebo with composite decking, a 14 x 24 ft two-story barn/storage building with an insulated main floor, well-manicured flower gardens, and a paving stone driveway accented by brick lampposts. This property combines character, modern upgrades, and functional spaces inside and out—ready to welcome its next owners. Brand New Septic tank, (id:49187)
B - 58 Moore Place S
Barrie (Letitia Heights), Ontario
Stunning Brand-New 2-Bedroom 2 Washroom Split Bedroom Layout Basement Apartment with Separate Entrance. Welcome to your new home! This beautifully designed, brand-new 2-bedroom basement apartment offers the perfect blend of modern living and comfort. With its own separate entrance, this legal apartment ensures privacy and convenience. Band New stainless-steel appliances. (id:49187)
214 Altamira Road
Richmond Hill (Mill Pond), Ontario
Gorgeous and bright renovated bungalow (main floor only) located in the heart of the prestigious Mill Pond community. Just steps from Yonge Street, public transit, top-ranked schools, Mill Pond Park, Mackenzie Health Hospital, and a variety of local shops, this home is the perfect alternative to condo living for a family seeking space, privacy, and convenience. Offering 3 large bedrooms, 2 modern bathrooms, an open-concept living and dining area, and a stylish kitchen with a spacious island and stainless steel appliances, it's designed for both comfort and functionality. The home also features exclusive ensuite laundry for added convenience. Enjoy a south-facing, sun-soaked private backyard, perfect for relaxing or entertaining. Move-in ready and perfectly situated, this home combines lifestyle and location in one of Richmond Hill's most sought-after neighborhoods. (id:49187)
702 - 3590 Kaneff Crescent
Mississauga (Mississauga Valleys), Ontario
Nestled in the picturesque Mississauga Valley, this stunning 2-bedroom plus den suite has undergone a complete transformation, showcasing modern design and functional elegance. Every aspect has been meticulously remodelled, boasting updated plumbing, brand-new appliances, stylish flooring, renovated bathrooms, & a fresh coat of paint throughout. This spacious unit encompasses an impressive 1250 sq ft. of open concept living space, creating a seamless flow between the combined living and dining areas. An inviting electric fireplace, perfect for cozy evenings, highlights the living room. The contemporary kitchen features ample countertop space and a convenient breakfast bar, equipped with sleek stainless steel appliances that cater to both style and practicality. Large windows flood the space with natural light, enhancing the warm and welcoming ambiance. The den offers versatility, functioning as an ideal home office or an additional guest bedroom, accommodating your lifestyle needs. Included are 2 parking spots & one locker. Residents can enjoy access to exceptional amenities, including 24-hour security for peace of mind, an indoor pool, well-appointed change rooms, a relaxing sauna, comprehensive exercise facilities, & well-maintained tennis courts. The building also features a versatile party/meeting room, a billiards lounge for social gatherings, a barbecue area for outdoor grilling, & ample visitor parking to welcome friends & family. The condo fees cover utilities, such as heat, hydro, water, common elements, building insurance, & parking, ensuring a hassle-free living experience. This prime location offers unmatched convenience, with lush parks, scenic trails, efficient transit options, and the vibrant Square One shopping center all within easy reach. This is an incredible opportunity to establish your home in one of Mississauga's most sought-after locations, blending comfort, modern amenities, & a vibrant community lifestyle. (id:49187)
3109 - 2221 Yonge Street
Toronto (Mount Pleasant West), Ontario
Welcome to an exceptional 2-bedroom, 2-bathroom condo located in the vibrant heart of Midtown at Yonge & Eglinton. This well-designed corner layout offers privacy and functionality, complemented by an expansive wrap-around balcony perfect for enjoying both unobstructed north and west views of the city. The open-concept living and dining space is bathed in natural light with floor-to-ceiling windows, creating a bright and airy atmosphere. The sleek modern kitchen is equipped with a central island, built-in European appliances, and high-end finishes. The primary suite features a private 4-piece bathroom, with custom built in units for additional storage. In-suite laundry is included for ultimate convenience. Unit comes with 1 parking spot and 1 storage unit. Building Amenities: Enjoy access to outstanding amenities including a massage jet pool, sauna, steam room, fully equipped fitness centre, yoga studio, media & gaming lounge, outdoor terrace with BBQs, guest suites, and elegant private dining/party spaces. 24-hour concierge service ensures both comfort and security. Perfectly situated just steps from Eglinton Station (Line 1 Subway & future Crosstown LRT), offering endless dining, retail, and entertainment options. Walking distance to schools such as North Toronto Collegiate, as well as local parks and recreation centers. Everyday essentials like Metro, Loblaws and LCBO are right around the corner. The unobstructed view is a must-see in person - this is a true luxury unit. *For Additional Property Details Click The Brochure Icon Below* (id:49187)
17 Dunning Way
St. Thomas, Ontario
Welcome to The Winslow, where classic design meets sleek elegance! Tucked on the curve of this quiet residential street, this Hayhoe built home on its premium lot backs onto Orchard Park Meadows with a walking trail to enjoy the natural surroundings. Enjoy your morning coffee on the beautiful new deck or catch the evening sun as it sets. Inside, you will be impressed by the numerous features and upgrades. Three bedrooms on the main floor, luxury vinyl plank throughout, cathedral ceiling and gas fireplace in the great room with sliding doors to the deck, upgraded railings, trim, interior doors, and hardware, full 200 amp service, gas line for stove and BBQ, ceiling fans in bedrooms. Be sure to reach out for the full list! The stunning white kitchen with island, quartz countertops, soft close doors and drawers, and custom backsplash and hood vent will be a true pleasure to entertain in. The primary bedroom has a convenient walk-in closet, and the ensuite has a beautiful custom ceramic shower with glass doors. The huge, unspoiled basement is yours to envision finishing to suit your needs. There are 3 full large and bright egress windows which will let plenty of light into a future recroom and bedroom. For truck enthusiasts, the garage boasts an extra 3 foot depth, and the driveway has room to park 4 cars. The location of this home is minutes to downtown St Thomas, close to the 401, a nice quiet drive to London, and only 15 minutes to beautiful Port Stanley! Make your move today. (id:49187)
507 - 2645 Jane Street
Toronto (Glenfield-Jane Heights), Ontario
3 Bedroom and 2 Full Washroom Oversized Unit With Large Living And Dining Area, Great For Entertaining Or Larger Families. All Utilities Included In Maintenance Fees! Incredible Rental Potential Or Perfect For Families of Any Size. En suite laundry for your convenience. Comes with tandem parking space for TWO cars. Lovely clean complex. Pool, basketball court, gym, party room, children's play area. Highly Desirable Location, Steps From Public Transit, Highways, Schools, Parks, Library, Restaurants, Shops and Much More! Just Installed new Laminate flooring and fresh coat of Paint. (id:49187)
L - 500 Salem Avenue N
Toronto (Dovercourt-Wallace Emerson-Junction), Ontario
Fully renovated and exceptionally spacious, this 700 sq ft garden-level 1 Bedroom apartment offers hardwood floors, modern stainless steel kitchen appliances, and an open-concept layout in a quiet, peaceful neighbourhood. Just a short walk from the vibrant restaurants and cafes of Geary Street, its the perfect blend of comfort and convenience. (id:49187)
127 - 755 Omega Drive
Pickering (Woodlands), Ontario
Central District - Beautiful Bungalow Model Suite for Lease. 2 Bdrm - 2 Bath Ground Floor Suite.. no Stairs. Large South facing Terrace. S/S Appliances, Quartz Counters, Large Storage room off Kitchen, great for using as a Pantry. Primary bdrm has 2 large closets and 3 pce ensuite w/shower stall. 9' Ceilings throughout. 1 underground parking space included. Minutes to 401, 10 min to Pickering Town Ctr, Pickering Go and 407. Walking Distance to several stores and restaurants. (id:49187)
1879 Couldridge Way
London North (North S), Ontario
Located in a desirable and quiet Northwest London neighbourhood, this 2-storey family home has curb appeal, a stunning fully fenced backyard and great pool for the family . The open concept main floor plan features a large living room with fireplace insert and accent wall. The adjacent dining area has plenty of natural light and provides access to the backyard. The fabulous kitchen overlooks it all highlighted by a built-in oven and countertop range, amazing island with bar fridge & bar seating, and plenty of storage. The second level has a great primary suite with large walk-in closet and a fantastic ensuite bathroom featuring double vanity, soaker tub and a tiled shower with glass door. There are 2 additional bedrooms and a full bathroom on the second level. The basement is unfinished and awaits your finishing touches. The highlight of the home is the fully fenced backyard with a large deck area leading to a concrete patio surrounding a lovely inground pool. Book your private showing today! (id:49187)
184 Hooper Street
Carleton Place, Ontario
Welcome to 184 Hooper Street located in the heart of Carleton Place, this property offers the charm of small-town living with all the conveniences of the city. Built-in 2023, this spacious home sits on a large lot with no rear neighbours, and has numerous upgrades, and a thoughtfully designed layout. Step inside to find a welcoming foyer with access to the garage and a powder room. The main floor boasts a bright, open-concept living and dining area, perfect for entertaining. The modern kitchen features a large island, ample cupboard and counter space, and is bathed in natural light from expansive windows and a patio door that opens to the backyard. A unique open-to-below staircase leads to the second level, where you'll find a convenient laundry area and a generously sized family room with floor-to-ceiling windows offering stunning, unobstructed views an ideal space for family time or a home office. The second and third bedrooms are both spacious, while the primary bedroom is a true retreat, complete with a private seating area, a luxurious ensuite, and a walk-in closet. With hardwood, tile, and wall-to-wall carpet flooring throughout, this home is move-in ready. Live and grow here comfort, style, and space awaits, Some photos are virtually staged , Book your viewing today! (id:49187)
290 Turnberry Street
Huron East (Brussels), Ontario
Have you been looking for more space for your growing family? Maybe a fenced-in yard to let your dogs run around? Or maybe those small-town vibes with the convenience of being just a quick drive to everything you could possibly need? Well then look no further! Welcome to 290 Turnberry Street in Brussels. This home has it all! This beautifully updated 4-bedroom, 2-bathroom Victorian home blends historic charm with modern upgrades, including a brand-new kitchen, all new windows, and many more additional updates completed within the last two years. Soaring 10-foot ceilings and stunning character throughout you simply can't replicate. Upstairs, you'll find a spacious 4pc bathroom and 4 large bedrooms. The primary bedroom features a closet with a private staircase leading to a massive attic space, perfect for storage or a future finished loft with just a little bit of work! Another rare feature is a second-story door that opens onto the roof over the front porch - With just a railing added, this could easily be transformed into an incredible upper-level outdoor retreat for you to enjoy the view while winding down from the day. The home sits proudly on a corner lot with a fully fenced yard, offering plenty of space for children, pets, and entertaining the whole family. An inviting covered front porch completes the picture, it's the perfect spot for sipping your morning coffee. And we can't forget all the extra storage you'll have with the detached garage, cars, toys, tools - there's room for it all here! Located in the heart of Brussels, you'll love the small-town atmosphere while being just a short drive from Listowel, Wingham, and surrounding communities for all your amenities. Character, space, and potential, this is the kind of property you don't find every day. Welcome home to 290 Turnberry! (id:49187)
15a - 6 Rosebank Drive
Toronto (Malvern), Ontario
Location, Location, Location! Welcome to this spacious and beautiful 2-bedroom, 2-bathroom condo located on the 15th floor in the heart of Scarborough. This spectacular unit offers a fantastic layout with plenty of natural light and an unobstructed view that you can enjoy right from your large private terrace perfect for morning coffee or evening relaxation.The open-concept living space features a stylish custom wall unit designed for your TV, complemented by a modern electric fireplace that adds both character and warmth. The kitchen and dining areas flow seamlessly into the living room, making the space ideal for both everyday living and entertaining guests.The primary bedroom is generously sized and includes a spacious ensuite bathroom with a jetted tub, creating your own personal retreat. The second bedroom is equally versatile, great for family, guests, or even a home office. Convenience is key with ensuite laundry, central air conditioning, and a rare, well-placed storage unit located just behind your parking spot. This condo is all about location. You're just minutes from Highway 401, Scarborough Town Centre, major shopping malls, community centres, schools, places of worship, and so much more. Whether you're commuting, running errands, or looking for leisure activities, everything is right at your doorstep.Modern, spacious, and in an unbeatable location, this unit has everything you need to call it home. (id:49187)
12 Nolan Trail
Hamilton, Ontario
Discover the ease and lifestyle of 12 Nolan Trail, tucked in the 55+ gated community of St. Elizabeth Village. This single-level bungalow offers comfortable living with 2 bedrooms and 1.5 baths, a sunlit solarium, an attached garage, a generous deck for outdoor entertaining, and an ensuite laundry for everyday convenience. Residents enjoy a superb array of amenities: a pristine pool, a sauna, a relaxing hot tub, a fully equipped gym and a dedicated workout room, plus a workshop for projects. Additional perks include a golf simulator, a clubhouse, and a thriving calendar of clubs and activities—there’s truly something for everyone in this vibrant, active community. (id:49187)
144 Chad Street
Petawawa, Ontario
The stylish Huntington model by Legacy Homes is located in the popular Laurentian Highlands subdivision and is ready for immediate occupancy. The spacious and welcoming foyer gives access to the double attached garage. The main floor is a lovely open concept with custom kitchen cabinetry with quartz counters and ample space for meal prep and entertaining, contrasting spacious kitchen island providing plenty of storage and additional seating. Enjoy the modern lighting and fresh neutral paint throughout, along with natural hickory engineered hardwood floors on the main floor including bedrooms, with tile in bathrooms. The primary bedroom has custom 3pc ensuite with tile shower and glass door. The newly finished lower level offers a third full bathroom, expansive fourth bedroom, games room with french doors, which could make a fantastic home office or gym, a bright family room, a finished laundry room and utility/storage area. This home backs onto a green-space and has no direct back neighbours. 24 hour irrevocable by the Buyer on any written Offer. (id:49187)
255 Delacourt Road
London North (North F), Ontario
A Rare Historic Gem in the Heart of a Modern Neighbourhood. Surrounded by contemporary homes, this stately mansion stands as a proud tribute to 19th-century elegance and timeless craftsmanship. Resembling a storybook castle, this one-of-a-kind residence is rich in character, where every detail tells a story. Ivy-clad exterior walls, arched windows, and grand wooden doors create an unforgettable first impression, hinting at the refined interiors within. Step inside to a breathtaking foyer featuring soaring arched ceilings and original wood paneling, showcasing artisan-quality details throughout. Rich, polished oak floors flow seamlessly through arched doorways into each thoughtfully designed room. The formal dining room with its exposed brick walls and long mahogany table is ideal for elegant entertaining. The spacious kitchen blends historic charm with modern functionality, boasting a large granite island, open shelving, and a classic brick hearth. Upstairs, the generously sized bedrooms offer serene views through expansive arched windows, while the luxurious primary suite includes a sitting area and spa-like ensuite with a soaking tub. Outside, the vast grounds offer a private retreat with a stone terrace perfect for outdoor dining and entertaining. With 12,971 sq. ft. of finished living space plus an additional 2,500+ sq. ft. on the third floor that is 90% complete, this home offers exceptional potential. No heritage restrictions apply aside from demolition, giving you creative freedom while preserving its historical soul. Ideally located near London's top private schools, Western University, Medway Creek Trails, and the Museum of Ontario Archaeology. A must see (id:49187)
127 Paradise Road
South Algonquin, Ontario
Welcome to your ultimate retreat in the heart of Whitney, Ontario, where nature and modern comfort meet. Just minutes from the iconic East Gate of Algonquin Park, this motivated seller is offering a truly rare opportunity: a brand-new home, completed in 2024, that has already proven itself as a successful year-round short-term rental. Whether you continue its rental history or claim it as your own private haven, this property is as versatile as it is beautiful. Nestled on a generous double lot surrounded by lush forests and the rugged beauty of the Canadian Shield, the home is perfectly positioned for both privacy and potential. The second vacant lot once hosted an RV with its own private driveway and was consistently rented by park visitors, providing a unique secondary income stream. This opens the door to continued revenue or the possibility of building an additional short-term rental to expand your investment portfolio. Inside, the home welcomes you with a bright, open-concept living space designed to capture natural light. Skylights in every bedroom allow you to stargaze from the comfort of your bed, while modern finishes and a thoughtful layout create both warmth and elegance. Step outside and you'll find yourself immersed in pure serenity. A secluded deck surrounded by towering trees sets the stage for yoga, meditation, or quiet reflection, while the expansive porch is made for gatherings. Imagine evenings under the stars, soaking in the hot tub, sharing stories by the fire, or enjoying a summer barbecue with loved ones. With Galeairy Lake just minutes away, you'll have access to over 2,000 acres of pristine waters, and Whitney itself offers four-season adventure: hiking, canoeing, cross-country skiing, snowmobiling, hunting, and more. 127 Paradise Road is more than a home, its a lifestyle, an income opportunity, and a dream escape all in one. Your Algonquin adventure starts here! Book your showing today. (id:49187)
82 Abela Lane
Ajax (Central), Ontario
Welcome to this cozy and well-maintained 2-bedroom, 1-bathroom stacked townhome located in a desirable Ajax community. This bright corner/end unit is situated on the main floor, offering the ease of no stairs, perfect for small families, including those with young children or elderly parents. Filled with natural light throughout, the home features brand new tiles in the kitchen and entrance, a new microwave, and has been freshly painted, making it truly move- in ready. The open-concept layout creates a warm and inviting atmosphere, ideal for comfortable everyday living. This unit includes one convenient parking space and is located in a family-friendly neighbourhood close to schools, parks, shopping, and transit. A fantastic opportunity to call this your home. (id:49187)

