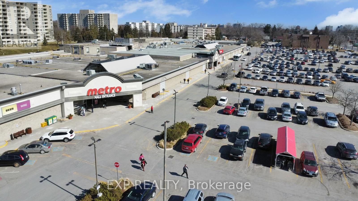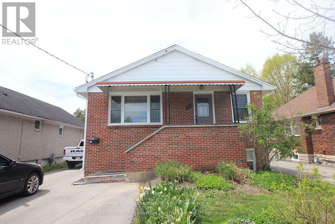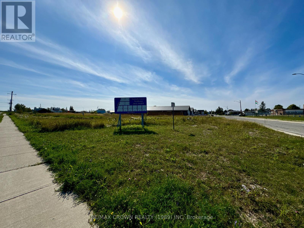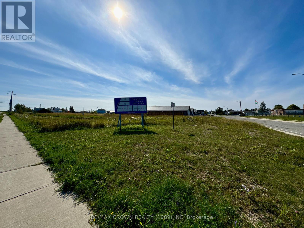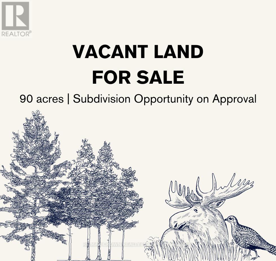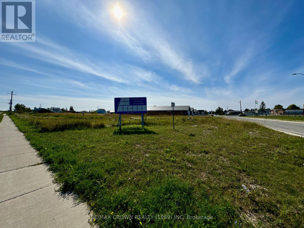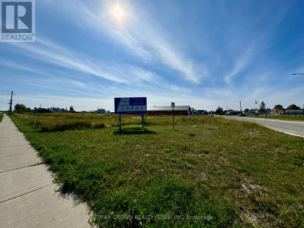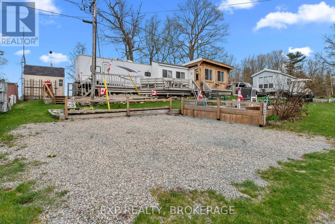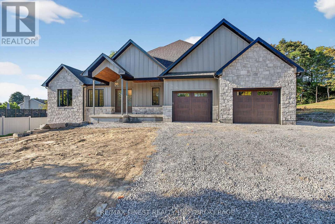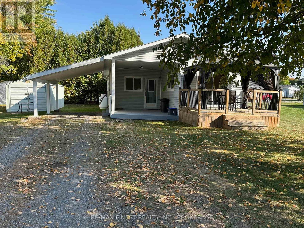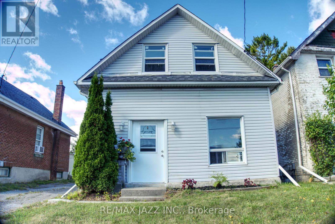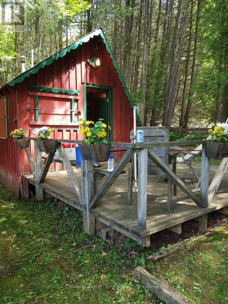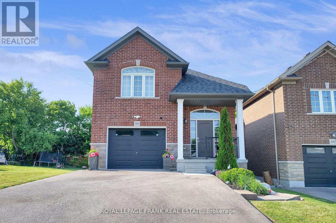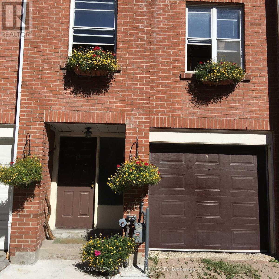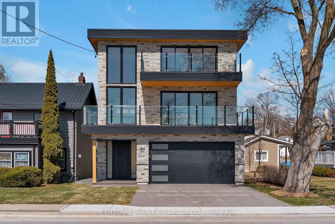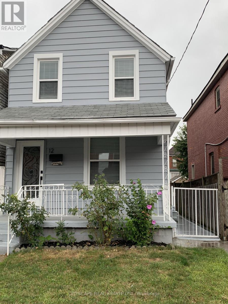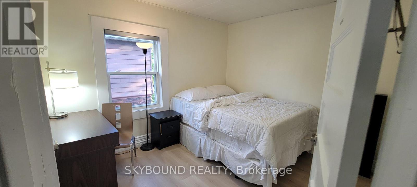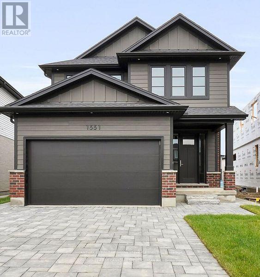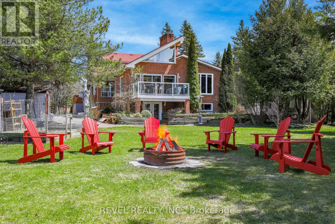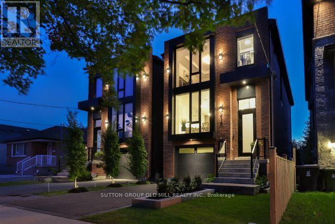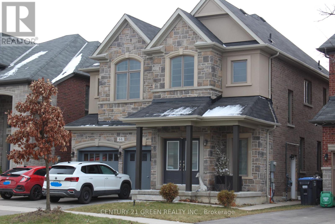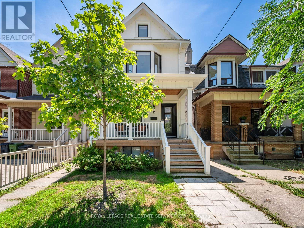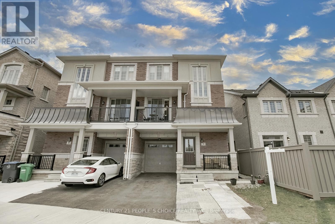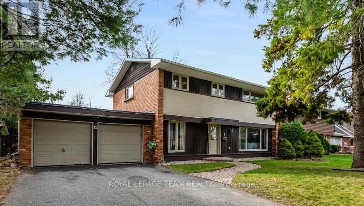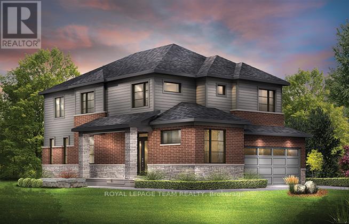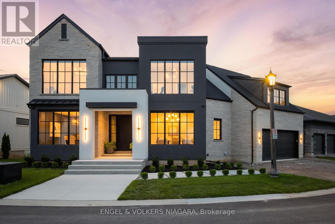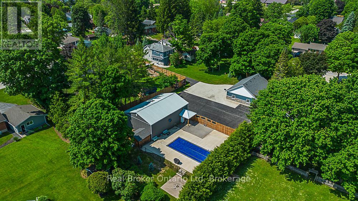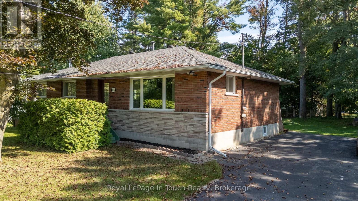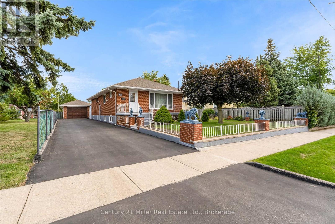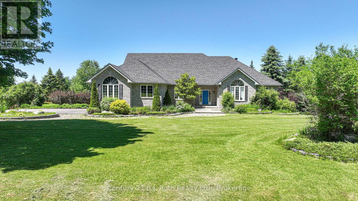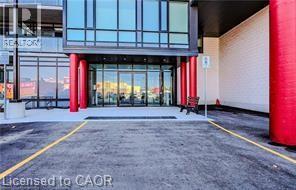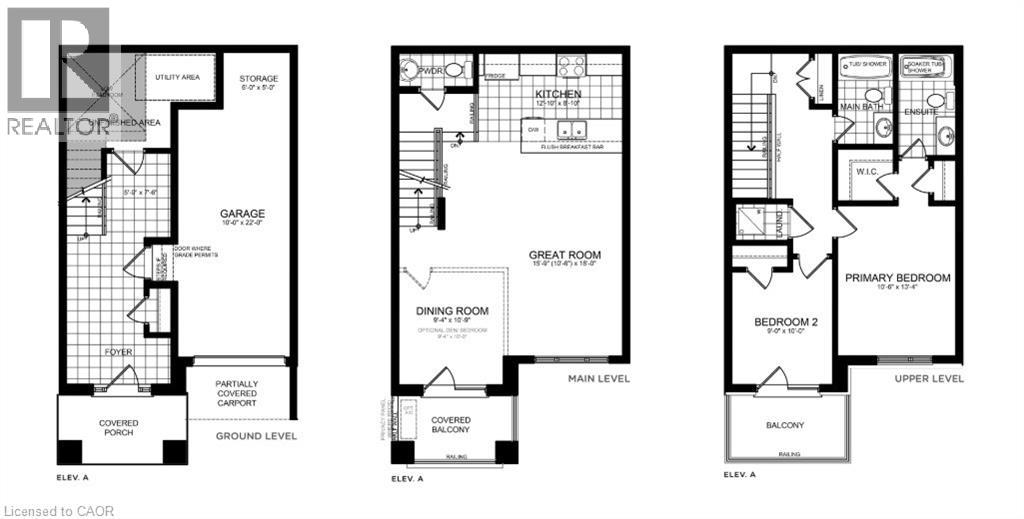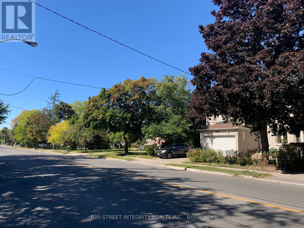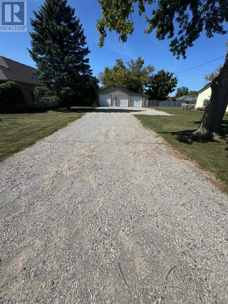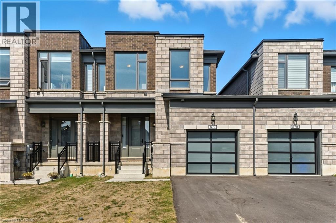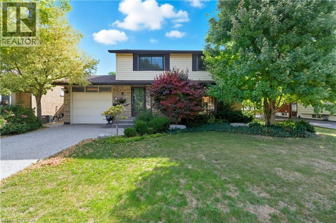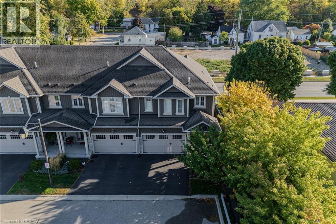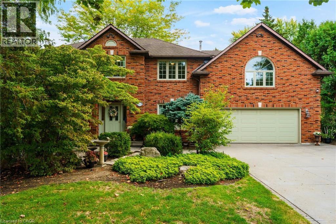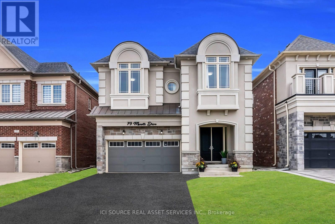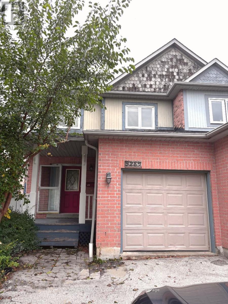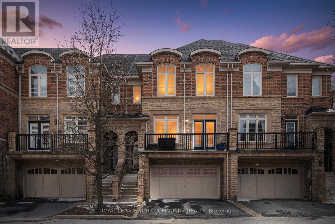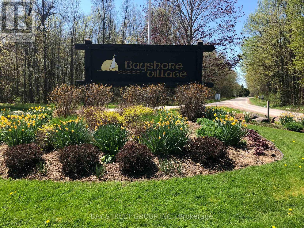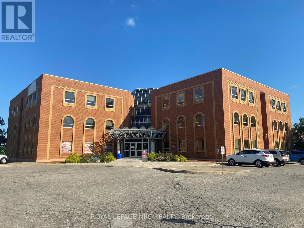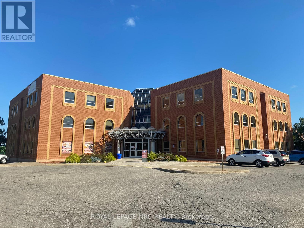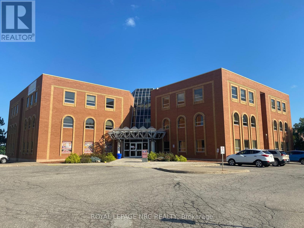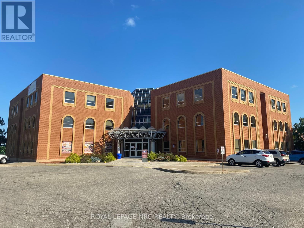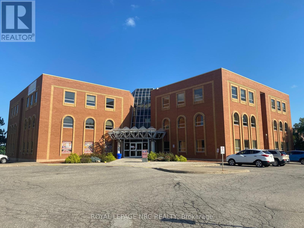2 - 301 Oxford Street W
London North (North N), Ontario
Prime retail unit located directly beside Metro inside Cherryhill Mall, offering a rare opportunity to operate beyond standard mall hoursmatching Metros extended scheduleallowing you to stay open until 10 PM Monday to Friday and until 9 PM on weekends. Unit 2 spans 3,107 SF and is strategically positioned near Western University and Downtown London with easy access to major public transit routes. Cherryhill Mall features over 50 diverse retailers and services, anchored by Metro and Shoppers Drug Mart, and draws heavy foot traffic from the surrounding dense cluster of high-rise apartments with excellent exposure along Oxford Street, one of Londons busiest arterial roads. Current tenants include the Passport Canada office, Chatr Mobile, London Public Library, Stacked Burger, The Real Thrift Store, a fully tenanted food court, Gino's Pizza, and many more. Lease rate is $16.00 per SF net plus $16.10 per SF additional rent, totalling $8,311.22 per month plus HST and utilities. (id:49187)
73 Jacqueline Street
London South (South I), Ontario
Welcome Home to 73 Jacqueline St! This beautifully updated home is situated on a quiet tree lined street. Purpose built with a second entrance this home is perfect for multi-generational living or mortgage support. Featuring 2+2 Bedrooms, 2 Kitchens and 2 Full Bathrooms. Step inside the renovated main floor, featuring a stylish custom kitchen (Varbeek Kitchens 2023), updated bathroom (2022), updated flooring (2023)and stainless steel appliances including a high-end gas stove and elegant tile backsplash. Primary bedroom features custom built cabinets. Walk-in storage on the main floor makes life easy or perfect opportunity for main floor laundry. Fully fenced backyard offers privacy; Relax on the back deck or under the gazebo. Spacious Lower level is freshly painted and features large windows with lots of natural light. Featuring two additional bedrooms, 1 4-piece bathroom, full kitchen, living area, dining room and extra storage space. Live in one unit and have the option to rent the other. Key Features: Furnace/AC (2021), Roof (2016), Garage (2021), Upper Level Windows (2020). Zoned R2-2 and offering a flexible layout, this home is perfect for families, investors, or anyone looking to maximize space and value. Just minutes from Victoria Hospital, shopping, schools, and highway access, the location is as convenient as it is peaceful. R2-2 Zoning and Separate lower-level access. Close to all amenities & Victoria Hospital. Move-in ready with room to grow this one is a must-see! (id:49187)
Lot 8 Plan 6m487 Street
Hearst, Ontario
Exceptional Subdivision Lot Available! Discover the perfect opportunity to build your dream home or multi-family property in a family-friendly neighbourhood! This desirable lot is strategically located adjacent to a primary school, offering unmatched convenience for families. Situated on a quiet street, this lot provide a serene environment while remaining close to essential amenities. Enjoy the benefits of spacious living in a community designed for comfort and connection. Key Features: - Adjacent to a well-regarded primary school - Family-oriented community with parks and recreational areas nearby - Ideal for single-family homes or multi-family developments - Quiet street, perfect for children and families - Don't miss out on this prime opportunity to invest in your future! (id:49187)
Lot 9 Plan 6m487 Street
Hearst, Ontario
Exceptional Subdivision Lot Available! Discover the perfect opportunity to build your dream home or multi-family property in a family-friendly neighbourhood! This desirable lot is strategically located adjacent to a primary school, offering unmatched convenience for families. Situated on a quiet street, this lot provide a serene environment while remaining close to essential amenities. Enjoy the benefits of spacious living in a community designed for comfort and connection. Key Features: - Adjacent to a well-regarded primary school - Family-oriented community with parks and recreational areas nearby - Ideal for single-family homes or multi-family developments - Quiet street, perfect for children and families - Don't miss out on this prime opportunity to invest in your future! (id:49187)
Lot 25 Concession 11
Hearst, Ontario
This 90-acre gem, nestled within town limits, is truly a rare find! Imagine the possibilities whether you're dreaming of your own private retreat or envisioning a vibrant subdivision, this expansive property is a canvas for your vision. Key Features: - Prime Location: Enjoy the convenience of being just moments away from town while having the space and privacy of a countryside estate. - Versatile Potential: Perfect for personal projects like a family estate, recreational activities, or even agricultural pursuits. Alternatively, tap into the potential for development with a subdivision project, catering to the growing demand for housing in the area. - Natural Beauty: The land offers a stunning backdrop of nature, with ample room for landscaping, gardens, or outdoor amenities. - Investment Opportunity: With limited large parcels available, this property represents a unique investment opportunity for those looking to capitalize on future growth. Don't miss out on a chance to own this extraordinary piece of land! Let's explore how this property can meet your goals whether for personal enjoyment or as a profitable venture. What specific projects do you have in mind for this property? (id:49187)
Lot 6 Plan 6m487 Street
Hearst, Ontario
Exceptional Subdivision Lot Available! Discover the perfect opportunity to build your dream home or multi-family property in a family-friendly neighbourhood! This desirable lot is strategically located adjacent to a primary school, offering unmatched convenience for families. Situated on a quiet street, this lot provide a serene environment while remaining close to essential amenities. Enjoy the benefits of spacious living in a community designed for comfort and connection. Key Features: - Adjacent to a well-regarded primary school - Family-oriented community with parks and recreational areas nearby - Ideal for single-family homes or multi-family developments - Quiet street, perfect for children and families - Don't miss out on this prime opportunity to invest in your future! (id:49187)
Lot 7 Plan 6m487 Street
Hearst, Ontario
Exceptional Subdivision Lot Available! Discover the perfect opportunity to build your dream home or multi-family property in a family-friendly neighbourhood! This desirable lot is strategically located adjacent to a primary school, offering unmatched convenience for families. Situated on a quiet street, this lot provide a serene environment while remaining close to essential amenities. Enjoy the benefits of spacious living in a community designed for comfort and connection. Key Features: - Adjacent to a well-regarded primary school - Family-oriented community with parks and recreational areas nearby - Ideal for single-family homes or multi-family developments - Quiet street, perfect for children and families -Don't miss out on this prime opportunity to invest in your future! (id:49187)
38 - 9 Glenford Lane
Frontenac (Frontenac South), Ontario
Welcome to 9 Glenford Lane #38, a cozy 2-bedroom mobile home with a spectacular view of White Lake!Enjoy your spring, summer, and fall in this charming getaway with 3-season access from April to November, the perfect spot for weekend escapes or a peaceful seasonal retreat. Step inside to find a bright and functional kitchen and a welcoming living space, all filled with natural light. Step outside onto the large deck, where you can relax, dine, and soak in the beautiful water views. Located in a friendly park setting, you will have access to a beach and a dock on White Lake, perfect for swimming, boating, or simply enjoying the outdoors. Don't miss this opportunity to own an affordable slice of lakeside paradise! (id:49187)
371 Maple Ridge Drive
Kingston (South Of Taylor-Kidd Blvd), Ontario
Quality built - Brand new custom bungalow infill project between Collins Bay and Amherstview, municipally in the City of Kingston with a country feel just minutes from town. Finishing touches being completed -Oct/Nov 2025 Occupancy. Just in from the entrance to the mature and sought-after Elmwood subdivision, this 100'x 254' well-treed lot boasts 2352 square feet main floor above grade finished space plus 1800 square feet finished basement for a total of 4000+ square feet on two levels. With modern high-end finishes throughout and a well designed 3+2 bedrooms, main floor office, and 3+1 bathrooms. Main floor laundry including cheater door to primary walk-in closet. The home is set back and staggered off the neighbour's recent new build for privacy and to provide a water view of Lake Ontario. Just a few key features: open concept floor plan with in floor radiant zoned heating on all floors both levels - engineered hardwood throughout main areas, tile in wet areas. Mennonite kitchen cabinets and quartz countertops. Upgraded all wood trim pack. Wood frame R37 wall system, 9ft ICF basement, R60 ceiling insulation, 12ft ceiling on main floor living, dining, and kitchen. Forced air furnace, AC, and HRV. Stone, brick, and hardie board exterior with a covered deck at the rear. Sod front yard with landscaped retaining wall and gardens. The home is serviced by a 200amp electrical, natural gas, municipal water, and eco-flow septic system. We look forward to welcoming you to your new home! (id:49187)
4329 E.r. Orser Drive
Frontenac (Frontenac South), Ontario
Move-In Ready 3-Bedroom Home in a Quiet 55+ Community known as Meadowoods Park -Spacious, Sunny & Low-Maintenance! Welcome to easy living in this beautifully maintained 3-bedroom mobile home located on a nice level lot in a friendly adult (55+) park. This move-in ready property offers a thoughtful layout, quality updates, and a low-maintenance lifestyle on leased landperfect for year-round living. Property Highlights: Open-concept living room & kitchen ideal for entertaining. Separate formal dining room, Vaulted ceilings in the living room and spacious primary bedroom, 3 bedrooms - large primary bedroom, Freshly painted interior & new carpet in bedrooms. Metal roof & vinyl siding for easy upkeep. Large storage shed for all your tools and extras. Covered porch leading to carport + sunny south-facing open deck. This home offers a peaceful outdoor setting with sunperfect for morning coffee, gardening, orjust enjoying the fresh air. The adult community is located just minutes from Verona. Residents will enjoy nearby access to grocery store, a pharmacy, restaurants, gas stations, multiple lakes, and an 18-hole golf course. The city of Kingston is just a 30-minute drive away, offering even more amenities while allowing you to enjoy the peacefulness of a well established community.Truly turnkey just bring your furniture and settle in! (id:49187)
318 Ritson Road N
Oshawa (O'neill), Ontario
Investor Special! Fixer-Upper with Huge Potential! Calling all investors, contractors and first time buyers! This 3-bedroom, 1 bath home is ready for your personal touch. Located in the O'Neill district, this home is walking distance to schools, shopping, hospital and transit. (id:49187)
Lot 5 - 4627 Ganaraska Road
Clarington, Ontario
Life feels lighter in the country where birds and a babbling creek set the rhythm! . Enjoy the best of both worlds - peaceful country living with convenient city access via the 407, 401 or 35. A hidden gem nestled within the rolling countryside of the Ganaraska Forest awaits you. Design your own retreat in the woods on this 10-acre lot, with a pond, a flowing stream with a bridge and endless natural beauty. Tucked away on a private road, where limited traffic and light pollution allow you to enjoy brilliant starry nights. This is a place where nature shines, with trout and salmon adding life to the waters and wildlife in your own backyard. For those looking for a weekend retreat, the property includes a cozy cabin with hydro. Don't miss this rare opportunity to own a one-of-a-kind property, offered for the first time in over 60 years! (id:49187)
398 Olive Avenue
Oshawa (Central), Ontario
Legal duplex built in 2019, ideal for investment with no rent control, the property offers flexibility for market based increases. Upper unit features 3 bedrooms,4 pc washroom, spacious kitchen with quartz counters, living room with walk out to a patio and ensuite laundry. Lower unit features 2 bedroom apartment with walk out to yard, ensuite laundry and 4 pc bathroom Tenants pay for all utilities. (id:49187)
548 View Lake Road
Scugog, Ontario
Prepare To Be Amazed and Have Your Home & Cottage In One .Gorgeous Custom Built 3 bedroom Raised Bungalow With Direct Waterfront Access And Breathtaking Sunsets .Located In Lakeside Community With Easy Access to 401&407. Close to Quaint Downtown Port Perry ,Blackstock and Wolf Run Golf Course. Main Floor Offers Heated Floor Throughout , Garage &Rear Covered Patio. Master With Coffered Ceiling ,Walk-in Closet&5 Pc Bathroom, Custom Kitchen With 36 ' Cooktop &Built In Appliances ,Centre Island w/Waterfall Quartz Counter, .Liv. Rm With Cathedral Ceiling, High Efficiency Wood burning Fireplace Valcourt Waterloo That Can Heat Up Large Spaces. Sitting Rm W/ Wine N o o k, Open Oak Staircase Leading to Upper Huge Family Room W/View Of Lake& Waffle Ceiling. This Home Shows Pride Of Ownership. **EXTRAS** Engineered Hardwood Throughout, Built In Sound System, Generac Generator, Heated Floors On Main Floor, Garage & Covered Patio, Professionally Landscaped, Naylor Dock Lift-- (id:49187)
13 Portneuf Court
Toronto (Waterfront Communities), Ontario
Perfect for the client coming to Toronto for a fixed period of time. Furnished and ready to go! Within walking distance to downtown, business/commercial district, walk to work. Walking distance to subway, St. Lawrence Market, the Distillery district, etc. (id:49187)
37 Front Street
Trent Hills (Hastings), Ontario
Custom Waterfront Masterpiece. Welcome to 37 Front Street West, Hastings a one-of-a-kind custom-built residence with upgrades and finishes you'd expect to see in a magazine. Perfectly set along the Trent River, part of the Trent-Severn Waterway, this 3-bedroom, 4-bathroom home offers panoramic water views from every level. Inside, enjoy a gourmet kitchen, open concept dining and family areas, and spa-inspired bathrooms all crafted with premium materials and modern elegance. Expansive windows and multiple balconies capture both sunrises and sunsets over the river, bringing natural beauty into daily living. Outdoors, the massive 200-foot deep yard provides endless space for entertaining, recreation, or future enhancements. A rare find, the oversized 3-car garage features a rear door with direct access to the backyard perfect for storing a boat or water toys. This property is more than a home its a lifestyle of boating, fishing, and year-round waterfront enjoyment. A rare opportunity to own a brand-new custom build in Hastings that combines luxury, comfort, and the very best of waterfront living. (id:49187)
12 Kinrade Avenue
Hamilton (Gibson), Ontario
Fall In Love With This Rare 3 Washroom House With 4 Car Parking Spots. This Beautifully Renovated House Has A Brand New Furnace & Ac, Brand New All Ss Kitchen Appliances, Brand New Cabinetry & Quartz Countertop & Brand New Flooring. The Brand New Pot Lights & The Exquisite Light Fixtures Enhance The Beauty Of This House. The Gated Back Yard With Access From The Back Alley, Allows For Up To 4 Cars To Be Parked On A Brand New Concrete Floor. (id:49187)
Room - 4869 Second Avenue
Niagara Falls (Cherrywood), Ontario
ROOM #2 in a Beautifully Renovated from Top to Bottom Home that is ideally situated in a well-established, central Niagara Falls neighborhood. Steps to University of Niagara Falls Canada and GO/VIA/NRT Transit Hub. (id:49187)
1331 Bush Hill Link
London North (North S), Ontario
Auburn Homes proudly presents The Newcastle, 4 bed, 4 bath home located on a quiet street in Northwest London. This modern & timeless design built on a deep pie shaped lot hits every must-have for today's buyer. From the moment you arrive at 1331 Bush Hill, it's clear this is no ordinary builder home. The Brick and Hardie front elevation and, stunning 8 foot front door with sidelights under the larger covered front porch create a standout exterior. Wide matching trim around the garage and windows adds a stately look. Inside, the foyer opens to a dramatic great room with 9 foot high flat ceilings and wall to wall wooden bookcases flanking the centerpiece fireplace. The kitchen, crafted by Cardinal Cabinetry, features a dark wood island deep stainless sink, ceramic backsplash and valance lighting. A mudroom with a bench, hooks, and space for baskets is perfect for families, especially with the new Northwest school about to open. Solid wood stairs lead to a second floor that impresses: 4 bedrooms , 3 full bathrooms and a laundry room with tub & drain pan plus all tiled showers have shampoo niches. The spacious primary suite boasts a walk-in closet with Free Slide shelving, a luxurious ensuite with double sinks, walk-in tiled shower with marble base & even a power outlet by the toilet. A side entrance leads to a lower level with ultra high ceilings, 3 oversized windows that let in tons of natural light, and an insulated storage room; ideal for a future separate suite or hobby area. A 200 amp electrical panel for future EV charger. Ceramic and hardwood flooring throughout (no carpet). So much special care was put into this house by all the Auburn staff and tradespeople. You will feel this the moment you walk in! (id:49187)
27 Cedar Crescent
Kawartha Lakes (Manvers), Ontario
Welcome to your dream lakefront lifestyle! This impressive 6-bedroom 3-bath, 4,800 sqft solid brick home sits proudly on 1.08 private acres with 162 feet of waterfront a rare gem just 1 hour from the GTA. Step inside to find hardwood and ceramic floors, an updated gourmet kitchen with granite counters, marble backsplash, gas range and multiple walkouts to lakeview decks from both the living room and the spacious upper level retreat. The nearly 1,000 sq ft primary suite is a true sanctuary, offering a walk-in closet, updated ensuite, private living area, and even a kitchenette perfect for relaxation or extended family stays. This home is ideal for multi-generational living, a luxurious full-time residence, or an income property, this home offers flexible space for all your needs. Complete finished in-law suite with cozy living area, kitchen, bath & walkout to yard & entrance from garage. Plenty of storage in the home. Bonus exterior boathouse at the lake, excellent for storing waterfront recreational toys or an entertaining space. This property is situated on a quiet street minutes to park & local shopping. The possibilities are endless with this home. Book a showing today & make this your dream waterfront home. (id:49187)
216 Delta Street
Toronto (Alderwood), Ontario
Luxury Etobicoke living just a whisper away. This meticulously crafted residence showcases designer finishes and thoughtful details throughout. Showcasing soaring ceilings and a welcoming living area anchored by a cozy fireplace for those winter nights. Throughout the home, discover the finest Kentwood hardwood flooring complemented by striking white oak feature walls. The kitchen is truly a Chef's kiss designed by Cameo Kitchens, boasting European cabinetry, Fisher & Paykel appliances, 42 inch integrated fridge, double wall oven and an induction cooktop coupled with convenient dishwasher drawers seamlessly integrated into the island for modern functionality. Transitioning to the dining area, an expansive space bathed in natural light creates the perfect setting for refined gatherings. The primary suite offers a coffered ceiling, sitting area, custom dressing room, and spa-inspired ensuite with soaker tub, double vanity, and oversized rain shower. Additional highlights include heated bathroom floors and 2nd-floor laundry. This eco-friendly home blends sustainable design with modern luxury. Smart home technology elevates everyday living, integrated speakers set the perfect mood, Google Nest keeps comfort at your fingertips, and security cameras provide peace of mind, all seamlessly woven into the modern design. Heading to the lower floor, entertaining reaches new heights with a refined basement retreat and a backyard oasis designed for unforgettable gatherings. Located on a quiet, family-friendly street, this home is minutes from excellent schools, parks, transit, and all of South Etobicoke's best amenities. A rare blend of design, comfort, and technology, don't miss this truly one-of-a-kind residence! Enjoy quick access to the Gardiner, 427, QEW, Sherway Gardens, GO Transit, and the TTC, with parks, top schools, hospitals and the lakefront just moments away. Alderwood offers a peaceful, family- friendly community in the heart of South Etobicoke. (id:49187)
Basement - 44 Prairie Creek Crescent
Brampton (Bram West), Ontario
Legal Basement apartment, Fresh paint, Walking distance from Amazon Fulfillment Centre in Brampton. 2 Bedrooms, 2 washroom, Living, Laundry And Kitchen. Master With Ensuite & Closet. Beautiful Upgraded Huge Kitchen. No Pets!!! Non Smokers!! Available Immediately. (id:49187)
15 Melville Avenue
Toronto (Dovercourt-Wallace Emerson-Junction), Ontario
Tucked away on a quiet, tree-lined street in Toronto's vibrant Christie-Dupont neighbourhood,15 Melville Avenue is where stylish city living meets family-friendly comfort. Just steps from Bloor Street, Christie Pits Park, and the subway, this updated detached home puts you at the heart of it all, morning coffee runs, trendy restaurants, dog walks in the park, and daycare pick ups are all within easy reach. Inside, you'll find a smartly designed living space spanning three beautifully finished levels - nearly 2,000 square feet above grade. The main floor offers an open and airy layout, flooded with natural light, featuring a chef-inspired kitchen with stainless appliances, custom cabinetry, and a large island ideal for cooking, gathering, and entertaining. A chic powder room, main floor laundry and a walk-out to a private backyard make this space as functional as it is beautiful. Upstairs, you'll find three generous bedrooms and two full bathrooms, including a beautifully updated main bath with clean, modern spa-like finishes. The third-floor loft - a fabulous bonus - offers a bright, flexible retreat complete with its own serene four-piece bathroom. This space is perfect as a home office, meditation studio, or cozy children's hideaway. Downstairs, the separate-entry basement suite offers two additional bedrooms, two four-piece bathrooms, laundry and a kitchen - providing you with endless options. With incredible access to parks, transit, local shops, fantastic grocery stores and some of the best food and coffee in the city, this is a home that truly lets you live, work, and play in style. (id:49187)
90 Hashmi Place
Brampton (Credit Valley), Ontario
Move in Ready , Beautiful home 3+1 bedroom and 4 washroom, available in credit valley area. Separate finished basement . Kitchen with stainless steel appliances, open concept with separate living and dining area, beautiful balcony through living and dining area for relaxation. Gorgeous Master Bedroom with 4pc ensuite. Lot of window for natural sunlight. Main floor Bed room with 4 pcs Ensuite with upgraded class shower. Big extended driveway can easily park 3 cars ,Must see property, close to all amenities like grocery, shops, public transport, school, sheridan college and hwy 407/401. (id:49187)
12 Pellan Crescent
Ottawa, Ontario
No rear neighbors! This striking mid-century modern 4-bed, 3-bath home sits on a quiet street in prestigious Beaverbrook, with an oversized lot that feels like your own private retreat. Extensively renovated throughout including flush beam installed creating open concept main floor living, it blends timeless design with contemporary updates. The open-concept main floor features clean lines, oversized windows, and a striking brick feature wall with a cozy wood-burning fireplace. A true highlight is the 4-season solarium with vaulted ceilings and skylights - perfect for soaking in views of the private backyard oasis year-round. A sunny flex room on the main level offers the ideal spot for a home office or dining room. Recent updates include the kitchen, three bathrooms, banister and iron railings, hardwood flooring, lighting, and wiring. Upstairs, the primary suite boasts a custom walk-through closet and sleek 3-pc ensuite. The finished basement extends the living space with a playroom and family room. Step outside to enjoy a spacious patio with pergola, hot tub, and mature landscaping - all with no rear neighbors. Close to parks, trails, and everyday amenities, this home offers the rare combination of privacy, style, and convenience. An iconically Canadian gem in the heart of Beaverbrook! (id:49187)
900 Locomotion Lane
Ottawa, Ontario
This stunning Minto Jasper Corner model boasts 4 spacious bedrooms and 2.5 bathrooms, perfect for comfortable living. Nestled on a desirable corner lot, this move-in-ready gem offers the tranquility of backing onto NCC land. Impeccable upgrades throughout, including gleaming hardwood floors, stylish cabinets, and luxurious quartz countertops, elevate the charm and functionality of every space. Don't miss your chance to make this residence your own slice of paradise! Connect to modern, local living in Abbott's Run, a Minto community in Kanata-Stittsville. Plus, live alongside a future LRT stop as well as parks, schools, and major amenities on Hazeldean Road. June 18th 2026 occupancy! (id:49187)
6 Fedorkow Lane
Niagara-On-The-Lake (St. Davids), Ontario
Welcome to this exceptional home nestled in the charming community of St. David's, Niagara-on-the-Lake. Offering over 3,200 sq ft of finished living space, this residence blends modern luxury with timeless elegance, all set in one of the regions most sought-after neighborhoods, minutes from renowned wineries, top-rated schools, golf courses, and shopping. Step inside to discover a thoughtfully designed layout perfect for multi-generational living, featuring soaring ceilings, abundant natural light, and premium finishes throughout. The heart of the home is a chefs kitchen, complete with premium appliances, gas range, walk-in pantry, and a spacious island ideal for entertaining. The expansive great room with a gas fireplace flows seamlessly to a partially covered patio, offering the perfect setting for indoor-outdoor gatherings. Enjoy formal meals in the separate dining room, or take the celebration outside under the covered space overlooking the serene backyard. Upstairs, the luxurious primary suite boasts a spa-inspired ensuite with soaker tub, separate glass shower, and double sinks, along with 2 walk-in closets. There are also two additional bedrooms each with their own walk-in closet, a full bath with double sinks and a conveniently located laundry. A semi finished bonus room offers 500 further square feet for a 4th bedroom or a light filled artist studio. Designed for comfort, the home includes two furnaces and two A/C units, a double garage with inside entry, and an elevator shaft ready for future installation. The semi finished drywalled walk-out lower level offers endless potential as a future in-law suite with rough in for 2 beds, in-floor heating, separate laundry and kitchen. This is more than a home it's a lifestyle. Enjoy the peaceful surroundings of Niagara, all while being moments from every modern convenience. (id:49187)
144 Loucks Lane
Chatsworth, Ontario
In the heart of Chatsworth sits a property that doesn't just check boxes it rewrites them. The main home brims with character and comfort, showcasing a sleek kitchen, updated systems, spray foam insulation, and a private primary suite. Step outside and the real magic begins: a heated 1,400 sq. ft. shop with 13 clearance and natural gas perfect for the entrepreneur, hobbyist, or dreamer ready to create. Need more? A third outbuilding offers endless potential for a guest suite, office, or studio. Then theres the lifestyle: an in-ground heated pool, fire pit built for late-night laughs, and low-maintenance grounds designed for maximum enjoyment. Whether you're chasing income, freedom, or just a place to play hard and relax harder this is the one that delivers it all. (id:49187)
3957 Horseshoe Valley Road W
Springwater (Anten Mills), Ontario
Welcome to 3957 Horseshoe Valley Road W in the hamlet of Anten Mills. You will be impressed by the potential of this 1,362 sq.ft. 3 bedroom 2 bathroom detached quality constructed brick bungalow on this large level lot with double wide paved driveway. Once you add your own personal touches to the main floor living space and finish the basement with a possible games room, recreation room or workout space you will feel excitement anticipating your family utilizing and enjoying every square inch of the the space you create and will call your home . Recent upgrades include new gas furnace in 2017, asphalt singles in 2016, hot water tank 2019, new sump pump 2025. Local amenities include Anten Mills Community Centre with outdoor rink and playground, 2 public golf courses, endless trails in the Simcoe County Forests trail system and some great options for both downhill and cross country skiing at the local ski hills. Only 15 minutes to Barrie and 10 minutes to the 400 Hwy, the location is perfect if you are looking to relocate to an out of town setting. (id:49187)
321 Southview Road
Oakville (Wo West), Ontario
Welcome to this well-loved bungalow, offered for the first time in over 50 years. Set on a generous 60 x 124 ft lot, this solid three-bedroom, two-bath home has been cared for with pride and attention to detail. Recent updates include a brand-new furnace and air conditioner (installed this past week), giving peace of mind for years to come. Inside, you'll find a functional layout with bright principal rooms, three comfortable bedrooms, with one 4-pc bath on the main floor. The lower level provides additional living space, including a kitchen with stove/fridge/rangehood microwave, 3-pc bath, bedroom (or office) as well as a rec room and storage options, making this a home that can be enjoyed as-is or reimagined to suit your vision. Located in a desirable pocket where many builders and contractors are transforming similar properties, the lot itself is a standout opportunity. Whether you're looking to move into a solid, well-maintained home, renovate to modern standards, or build new, this property offers flexibility and long-term value. A rare combination of history, care, and potential, ready for its next chapter. (id:49187)
1273 Hawk Ridge Crescent
Severn, Ontario
Welcome to 1273 Hawk Ridge Cres. this spectacular luxury bungalow is located in the sought after community of Hawk Ridge Estates. This upscale custom built executive home is ideally situated on a magnificent lot with breathe taking views of the golf course. The interior of the home is sure to suit the most prestigious tastes with its cathedral ceilings, gourmet eat-in kitchen, large family areas, main floor laundry room, spacious bedrooms, large windows and open concept design. The primary bedroom with its double entry door, hardwood floors and a large picture window has a beautiful 5-piece ensuite with double sinks, a stand-alone tub and heated ceramic floors. Step down to the lower level from a central staircase into a grand family area with a beautiful fireplace. For those entertaining and wine enthusiast, there is a walk-in wine cooler and wet bar. The in-law capable apartment has its own heating and cooling system, large bedrooms, a media room and a spacious kitchenette with dining area. Both levels have double French doors leading to the backyard overlooking 2 ponds and the golf course. The property is in Orillia's backyard with easy access to hospitals, shopping, entertainment, ski resorts, trails, rec. centres, parks, boating, festivals, and two lakes (Couchiching and Simcoe). The fast growing city of Orillia offers a host of public, private and French immersion schools along with Lakehead University This move-in ready home is the perfect blend of comfort, convenience, and lifestyle. (id:49187)
5 Hamilton Street N Unit# 505
Waterdown, Ontario
Welcome to 5 Hamilton St, Newest building in downtown Waterdown. This 1 bedroom unit offers spacious open concept kitchen and living room with cascades of natural light. Also features in-suite laundry, stainless steel kitchen appliances, parking and locker. This building in this convenient location close to schools, restaurants, shopping, public transit and highways. Please provide full credit report with score, rental application, letter of employment, photo ID, references. 5 Hamilton St is a non smoking building (id:49187)
313 Conklin Road
Brantford, Ontario
Assignment Opportunity in West Brant! Discover 313 Conklin Rd, Unit 65 in the sought-after Electric Grand Towns by LIV Communities. This modern 3-storey townhouse offers approx. 1,498 sq ft with 3 spacious bedrooms and 2.5 baths, thoughtfully designed for today’s lifestyle. The open-concept main floor is ideal for both entertaining and everyday living, with a private garage and driveway for added convenience. Located in the growing Empire/West Brant community, you’ll be minutes from Hwy 403, schools, shopping, and parks. A prime option for first-time buyers, families, or investors in one of Brantford’s fastest-growing neighborhoods. Home currently under construction. Assignment Sale – Taxes not yet assessed. (id:49187)
Basement - 320 Drewry Avenue
Toronto (Newtonbrook West), Ontario
Gorgeous Newly Renovated Basement Apartment In A Safe and Friendly Neighbourhood. Bright & Cozy 2BrWith Separate Entrance & Separate Laundry. Custom Built Kitchen & Washroom. Quartz CounterTops, Sink And Facet, Partial Furnished. Steps To Ttc, Close To Yonge St, Subway, School, Parks,Restaurants & All Amenities. (id:49187)
27747 Clyde Street
Adelaide Metcalfe (Kerwood), Ontario
Vacant Residential Lot with Shop Kerwood, Ontario Opportunity awaits with this 66 ft x 132 ft lot located in the quiet community of Kerwood, just minutes from Hwy 402 for an easy commute. The property already features a well-built shop measuring approximately 42.1 ft x 40.2 ft. The insulated portion of the shop (27.8 ft wide) boasts 11 ft ceilings, a mechanics pit (4.10 ft deep x 3.3 ft wide), and a roll-up door (9.5 ft wide x 9.1 ft high) perfect for automotive work, storage, or hobby use. The non-insulated section (14.5 ft wide) offers an additional roll-up door (7.9 ft high x 9 ft wide) for easy access.With potential to build your future home alongside the existing shop, this property provides a unique blend of residential and workshop space. Whether you're looking for a place to build, work, or store your equipment, this lot is worth a closer look. At this price, shop and compare! (id:49187)
872 Sobeski Avenue
Woodstock, Ontario
Welcome to 872 Sobeski Ave, a beautiful 2-storey townhome located in one of Woodstock’s sought after family-friendly neighborhoods. This modern 3-bedroom, 3-bathroom home offers both comfort and convenience with a functional layout and quality finishes throughout. Step into a bright and welcoming main floor, featuring an open concept living and dining space, ideal for entertaining or family time. The powder room on this level adds extra convenience for guests. Upstairs, you'll find three spacious bedrooms, including a primary suite complete with you own luxurious 5-piece ensuite bath. A 4-piece bathroom that serves the other bedrooms, and the second-floor laundry room means no more hauling baskets up and down the stairs. Enjoy the ease of low-maintenance living with all the space you need, whether you're a growing family, first-time buyer, or looking to invest. This is your opportunity to own a stunning turn-key home in a growing community. (id:49187)
33 Goldfinch Road
Hamilton, Ontario
Welcome to 33 Goldfinch Road, a solid 4-bedroom, 1.5-bath, 2-storey home offering over 1,700 sq. ft. of living space in a sought-after Central Mountain neighbourhood. This property is the perfect opportunity for renovators, investors, or first-time buyers looking to create their dream home. The layout features a spacious main floor with living and dining areas, a large family room, and a convenient powder room. Upstairs you’ll find four generously sized bedrooms and a full bath. This home is ready for your personal touch, sitting on a mature lot with a private backyard and driveway parking. Located close to schools, parks, shopping, transit, and highway access. Bring your vision and make this home your own! (id:49187)
80 Willow Street Unit# 95
Paris, Ontario
Welcome to your next chapter in beautiful Paris, Ontario! This end-unit freehold townhome is perfectly positioned along the scenic Grand River, offering you a lifestyle that blends small-town charm with modern convenience. Living here means being just steps from downtown—where boutique shops, local cafés, and restaurants line the streets, and community spirit fills the air. This home is designed for those who value their time. With low-maintenance living, you can simply shut the door and head out to enjoy all that Paris has to offer—whether it’s a walk along the river trails, an evening downtown, or a weekend getaway. Ownership here won’t take up all your free time caring for it, leaving you more freedom to focus on what matters most. Modern, bright, inviting, and thoughtfully designed, this end-unit townhome gives you the ease of lock-and-leave living in a picturesque setting that feels like home the moment you arrive. (id:49187)
373 Brookview Court
Ancaster, Ontario
Dreams do come true! Tucked into a picturesque, tree-lined 0.61-acre lot that backs onto protected conservation land private greenpace protected by conservation authority, this pristine two-storey all-brick residence is a showpiece of space, style, and unexpected delights. Behind its classic façade lies a home filled with high-end finishes and memorable surprises—from the private multi-sport squash court and soothing sauna to a whimsical log cabin and stand-alone deck perfectly poised to overlook the vast green space beyond. Inside, six bedrooms and five bathrooms provide abundant room for family and guests. The main floor offers a full living room and a separate dining room highlighted by a graceful bay window. The outstanding kitchen—complete with gas stove, stone counters, stainless steel appliances, walk-in pantry, and a working island bar—flows naturally into a bright dinette and a beautifully detailed family room anchored by a wood fireplace with brick mantle. A sun-soaked reading nook, powder room, main floor laundry, and inside garage access add comfort and convenience. A sweeping oak staircase leads to the second floor, where the primary suite impresses with a spacious walk-in closet and a recently renovated five-piece spa-style ensuite featuring a soaker tub and separate shower. Three additional bedrooms share another five-piece bath, while two more are connected by a Jack-and-Jill bathroom with its own soaker tub. The expansive, fully finished walk-out basement extends the living space with a generous recreation room, exercise room with three-piece bath and sauna, and the show-stopping squash court. Outside, the backyard oasis beckons with a tiered deck and stone patio, perfectly framed by private landscaped grounds. This exceptional property offers a lifestyle where sophistication meets playful adventure. Luxury Certified. (id:49187)
79 Menotti Drive
Richmond Hill (Oak Ridges), Ontario
Welcome to 79 Menotti Dr., a stunning 2-story detached home situated on a quiet court in the prestigious Oak Ridges community. This premium property is a true blend of luxury, functionality, and refined design, with over $200,000 in upgrades that set it apart. Step inside this home crafted for modern living. 10-foot ceilings on the main floor, a 20-foot living area ceiling, and 9-foot ceilings on the second floor and in the basement create an open, airy atmosphere. Wide hard wood floors lead to a bright, open-concept family room with an upgraded fireplace. The kitchen is a chef's dream with a Sub-Zero fridge and Wolf stove. Gleaming granite countertops, stone back splash, and a premium waterfall island are perfect for entertaining. The home is filled with quality details, from custom cabinet extensions to white window coverings and closet organizers throughout the house. This premium home features five bedrooms and three full bathrooms on the upper level, with every bedroom having an ensuite or semi-ensuite. The big bright master bedroom is a true retreat with a vaulted ceiling and a luxurious 5-piece ensuite. The walk-up basement with 9-foot ceilings offers endless possibilities. With no front sidewalks, you get extra space and privacy. The property is located near Bathurst and King, with easy access to parks, supermarkets, restaurants, and transit. It's also just a 10-minute drive to beautiful Lake Wilcox. This home is truly crafted for those who demand the very best. *For Additional Property Details Click The Brochure Icon Below* (id:49187)
5289 Bushelgrove Circle
Mississauga (Central Erin Mills), Ontario
Gorgeous Home in High-Demand Central Erin Mills! Located in the sought-after school zones of John Fraser & St. Aloysius Gonzaga Secondary and the highly reputed Thomas Middle & Elementary Schools. **Features: Freshly painted throughout with a bright, efficient layout. Spacious open-concept living & dining room with walk-out to deck. Large, family-sized kitchen overlooking the living room. Professionally finished basement with a large recreation room, office/game room, and a 3-piece bath. Primary bedroom with 4-piece ensuite and large walk-in closet. **Prime Location: Steps to John Fraser & St. Aloysius Gonzaga Secondary School, Erin Mills Town Centre, community centre, transit, parks, and more! (id:49187)
118 Chapman Court
Aurora (Aurora Grove), Ontario
A stunning executive 2 car garage townhome featuring 3 spacious bedrooms and 3 bathrooms, providing ample space for families or professionals. The main floor boasts an open-concept layout, seamlessly integrating the living and dining areas, enhanced by large windows that allow natural light to flood the space. Kitchen has an island and ample cabinetry making it perfect for everyday meals and entertaining guests. Upstairs, the generous-sized bedrooms offer plenty of closet space and large windows, creating bright and inviting retreats. The master suite includes a private ensuite bathroom, providing a luxurious space to unwind. Features include a ground floor living space with fireplace, which can serve as a family room, home office, or fitness area, and an attached garage that enters directly into the house. Situated in a desirable neighborhood, close to shopping, schools, parks, and public transit, ensuring convenience for its residents. New furnace and air conditioner (2024), new roof (2023), new hot water tank (2025) (id:49187)
172 Bayshore Drive
Ramara (Brechin), Ontario
PRICED TO SELL! Rare Opportunity One of the Largest Waterfront Lots Available! This one-of-a-kind, gorgeous vacant waterfront lot offers breathtaking panoramic views of Lake Simcoe. A true gem in the desirable waterfront community of Bayshore Village. Build your dream home or cottage on this expansive lot measuring approximately 99 ft x 284.87 ft, backing directly onto the lake. Enjoy the best of lakeside living with municipal water and sewer services available (to be verified by the co-operating agent). Located on a year-round wide paved road, with snow removal provided by the township. Don't miss this incredible chance to own a premium waterfront property! Annual community association fee of $1,100 for 2025 includes access to an impressive range of amenities: Clubhouse, 9-hole golf course, Tennis courts, Pickleball, Saltwater swimming pool, Private harbor, Three marinas, Community center, Free, year-round boat storage Enjoy an exceptional waterfront lifestyle with all the perks of this vibrant and well-maintained community.All to be Verified by Co-Operating Agent. (id:49187)
208 - 180 Vine Street S
St. Catharines (E. Chester), Ontario
Unit 208 Leasable Area 1006 sq.ft . - Excellent Medical Property, with mix of medical disciplines (id:49187)
100 - 180 Vine Street S
St. Catharines (E. Chester), Ontario
Unit 100 Leasable Area 513 sq.ft . - Excellent Medical Property, with mix of medical disciplines (id:49187)
105 - 180 Vine Street S
St. Catharines (E. Chester), Ontario
Unit 105 Leasable Area 928 sq.ft . - Excellent Medical Property, with mix of medical disciplines (id:49187)
305 - 180 Vine Street S
St. Catharines (E. Chester), Ontario
Unit 305 Leasable Area 684 sq.ft . - Excellent Medical Property, with mix of medical disciplines (id:49187)
302 - 180 Vine Street S
St. Catharines (E. Chester), Ontario
Unit 302 Leasable Area 772 sq.ft . - Excellent Medical Property, with mix of medical disciplines (id:49187)

