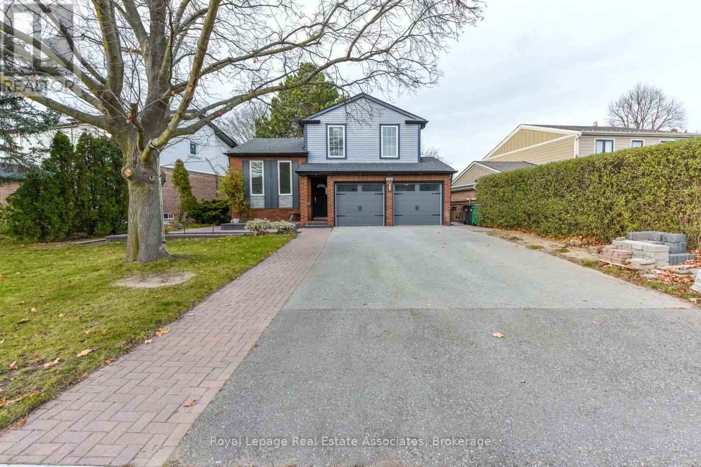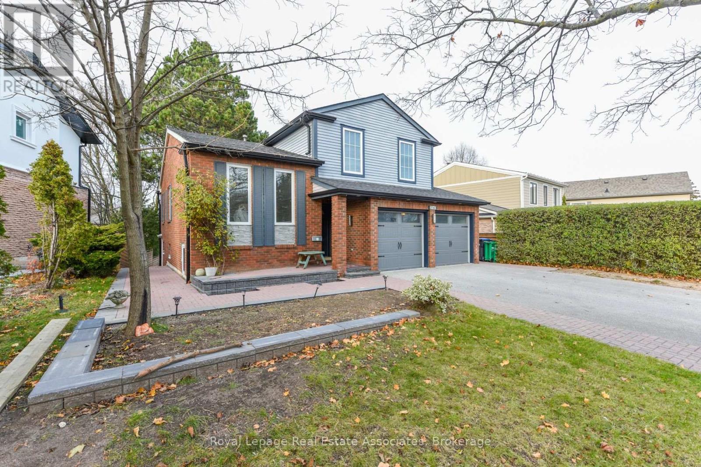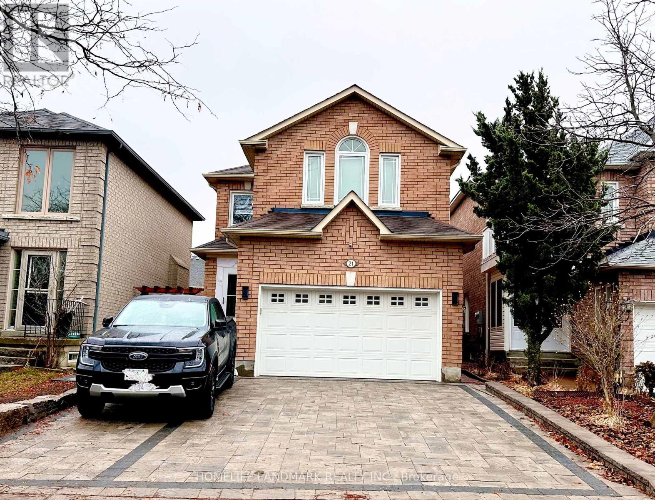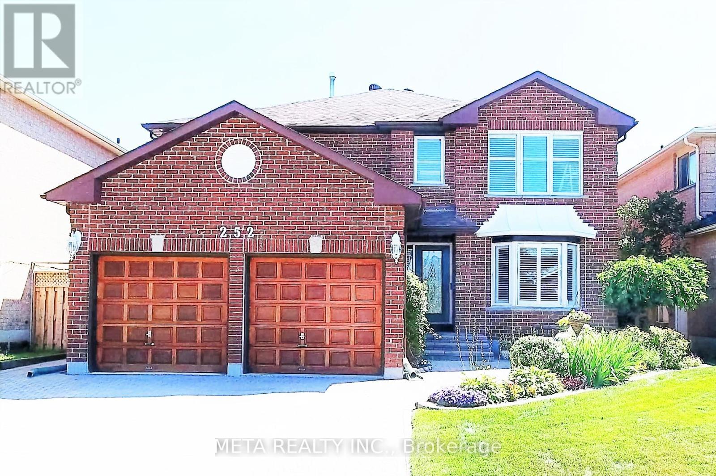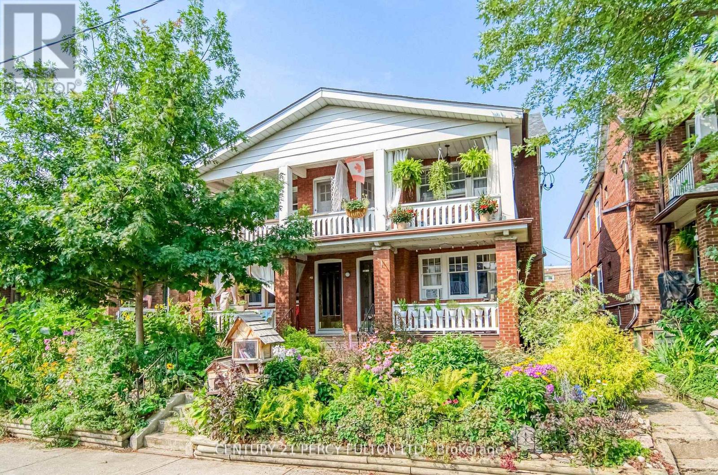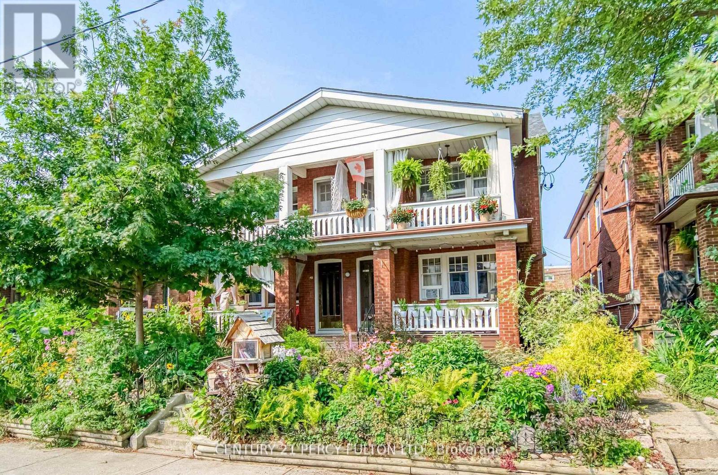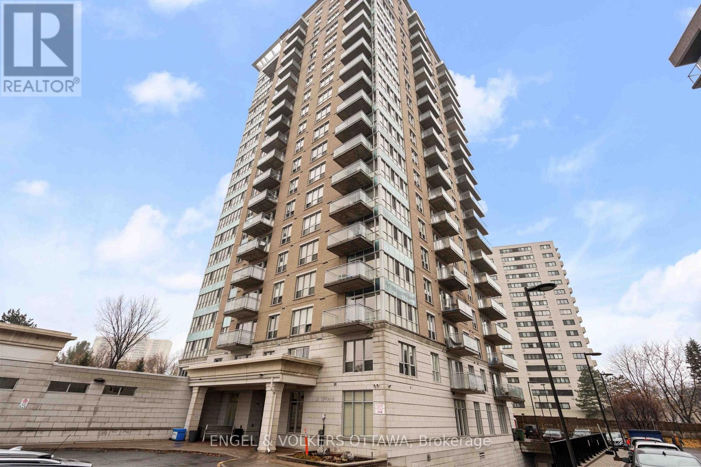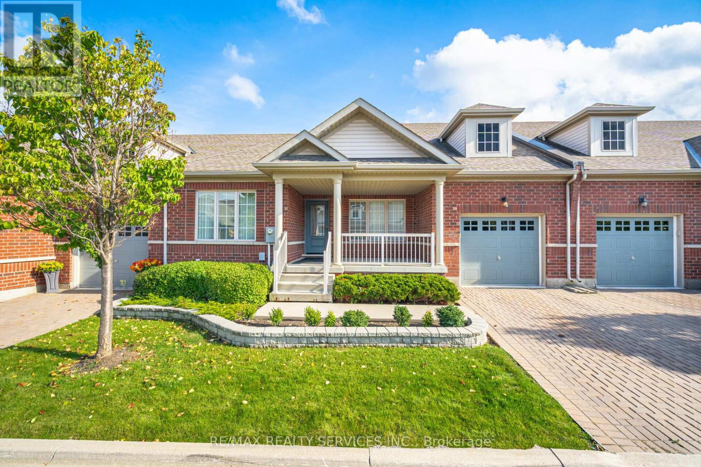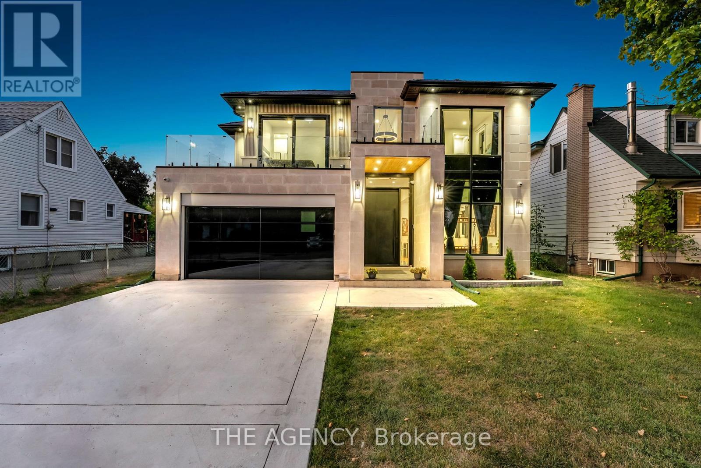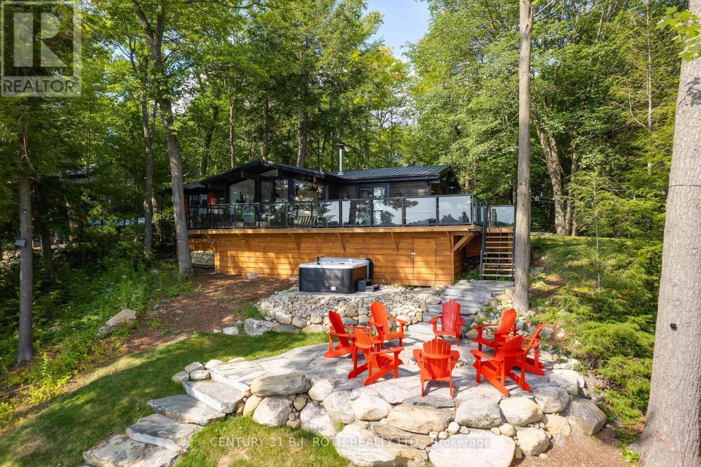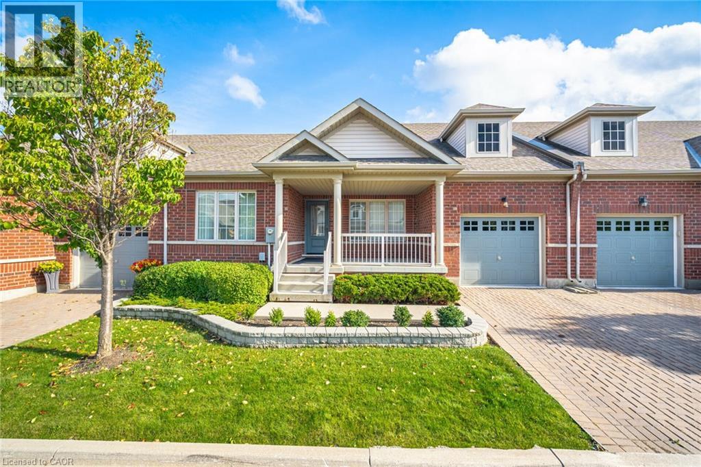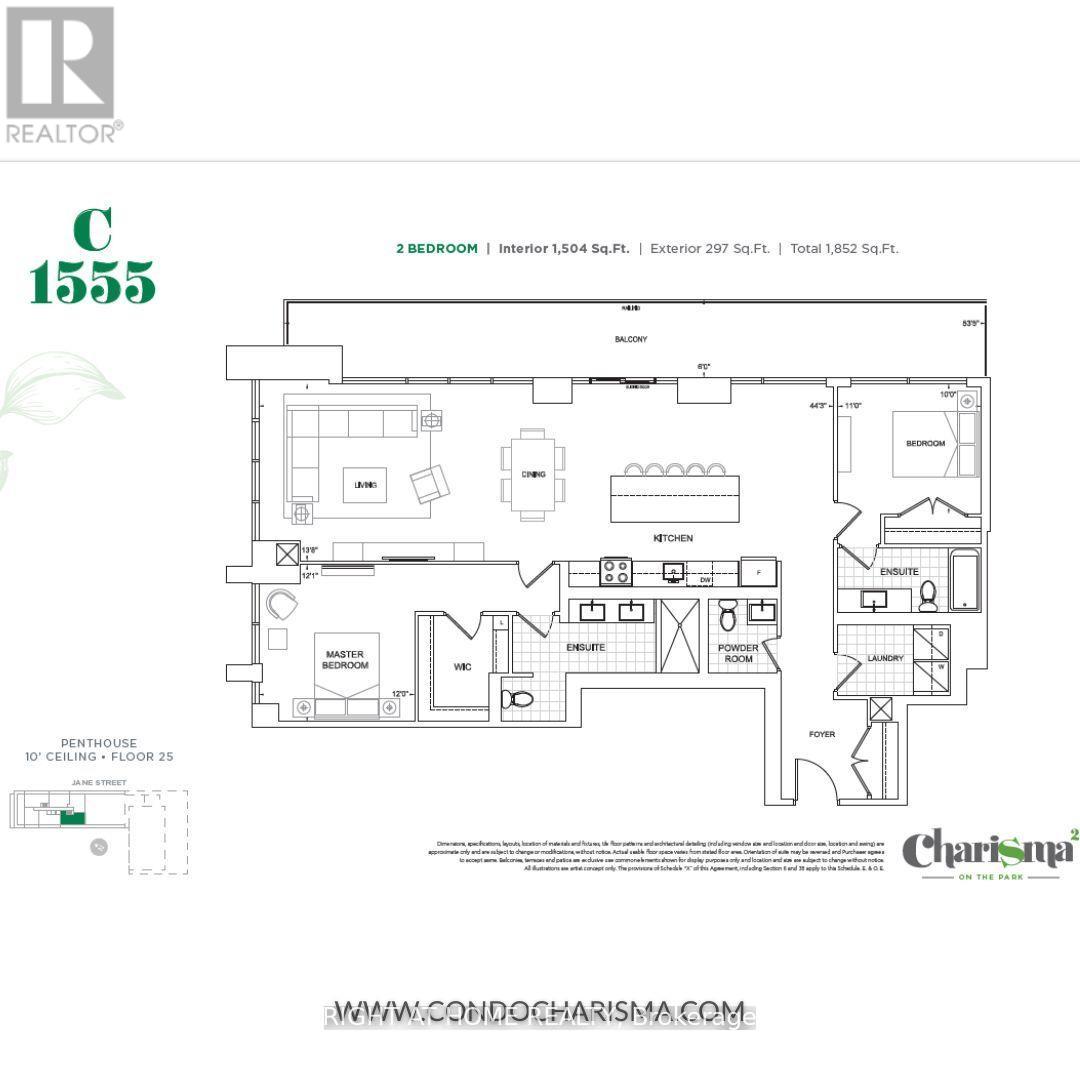Lower Level - 3162 Folkway Drive
Mississauga (Erin Mills), Ontario
Within Mississauga's top-tier school board boundary. Bright and spacious lower-level 2-bedroom apartment in a quiet, family-friendly neighbourhood of Mississauga featuring a private separate entrance, open-concept living area, full kitchen, and generously sized bedrooms. Conveniently located near parks, schools, transit, and shopping. Ideal for tenants seeking a well-maintained and comfortable space with excellent accessibility. Utilities, parking, and laundry per landlord-see listing for details. Available immediately for qualified tenants. (id:49187)
Upper Level - 3162 Folkway Drive
Mississauga (Erin Mills), Ontario
Within Mississauga's top-tier school board boundary.Beautifully maintained upper-level space at 3162 Folkway Drive featuring bright open living areas, hardwood floors, a functional custom kitchen, spacious bedrooms, and exceptional outdoor amenities including a huge 3-level wrap-around back deck with an outdoor fireplace, a large 15-ft heated swim spa, and brick interlocking surrounding the home-all set in a quiet Erin Mills neighbourhood close to parks, schools, shopping, and transit. Subject space being rented is the main and upper floors only; option to rent the entire house is available. (id:49187)
Bsmt - 21 Villandry Crescent
Vaughan (Maple), Ontario
Bright and spacious newly renovated two bedroom basement apartment in a prime Vaughan location!The suite features two well-sized bedrooms, a fully equipped bathroom, and a bright, open-plan living/dining area. The upgraded kitchen, equipped with modern appliances, and a practical layout, is ideal for everyday cooking.The apartment boasts a separate private entrance, access via the garage, recessed lighting throughout, and convenient private laundry facilities. Located in a quiet and peaceful neighborhood, within walking distance of schools, parks and scenic trails, it's a fantastic choice for outdoor activities.Important location: Minutes to Highway 400, Vaughan Mills Shopping Centre, Fantasyland Canada, shopping center, and public transportation stops. Ideal for small families or working professionals seeking comfortable, spacious, and private space. one driveway parking is available. (id:49187)
Bsmt - 252 Howell Crescent
Pickering (Rougemount), Ontario
Amazing opportunity to live in this spacious 2 bedrooms & 1 bathroom basement unit, with pot lights throughout, stainless steel appliances & quartz counter top in kitchen. Window in both bedrooms. Separate entrance & separate private en-suite laundry. Safe & family friendly neighborhood with multi-million dollar homes near by. Walk to School, Close to Shopping, Beaches, Parks, Zoo, Top-Rated Schools, 5-7mins drive to 401, 10mins drive to Rouge Hill & Pickering G.O Stations, around 45mins to Downtown Union G.O.station and so much more! Unit will be provided unfurnished. Can be furnished for additional rent (without the TV). (id:49187)
48-50 Scarboro Beach Boulevard
Toronto (The Beaches), Ontario
Exceptional opportunity to own a rarely offered, purpose-built 4-plex in the heart of The Beaches. Located only a2-minute walk to the waterfront on a historic piece of land where the Scarboro Beach Amusement Park once stood. This well-maintained "Price Bros" multiplex features four spacious units, each offering 2 bedrooms, 1 bathroom, and approximately 1,100 sq. ft. of living space. Ideal for end users or investors alike, with 3+ parking spaces at the rear of the property, you won't need to worry about busy beach days. Enjoy all that Queen Street East has to offer with boutique shops, restaurants, grocery stores, and transit just around the corner. Steps to the boardwalk, Kew Gardens, multiple dog parks, and the beach. (id:49187)
1504 - 70 Landry Street
Ottawa, Ontario
Welcome to 70 Landry Street #1504! This bright, clean, and spacious unit is just steps from Beechwood Village, the Rideau River, transit, restaurants, shopping, and parks. Beautifully maintained, this 2-bedroom, 2-bathroom condo features an open-concept kitchen, living & dining area with hardwood flooring and large windows that flood the unit with natural light. The kitchen features ample counter space, stainless appliances & a convenient breakfast bar. The living area offers direct access to the balcony, where you can relax and enjoy the sunrise. The primary bedroom has its own 3-piece ensuite bathroom, while the additional bedroom and full bathroom complete the space. Additional highlights include in-suite laundry and one underground parking spot. The building's amenities include an indoor pool, a gym & a party room/lounge. 1 month's rent free! (*will be applied when signing a lease). Heat & water are included in the rent; tenants are responsible for hydro. Don't miss out on this great opportunity! (id:49187)
17 Lacorra Way
Brampton (Sandringham-Wellington), Ontario
Enjoy Prestigious Adult living at its Finest in this gated community of Rosedale Village. Lovely Adelaide Model. 9-hole private golf course, club house, indoor pool, tennis courts, meticulously maintained grounds, fabulous rec centre & so much more. This beautiful sun filled condo townhouse Bungalow boasts a gourmet eat-in kitchen overlooking the backyard. Featuring an eat-in area with garden door leading to the large back porch with patio area for summer entertaining. Kitchen boasts stainless steel appliances, dark cabinetry and a ceramic floor & backsplash. The inviting Great Room has easy access to the kitchen & dining room. It has 2 sun filled windows overlooking the backyard & lush broadloom flooring. Dark gleaming hardwood flooring in the hallway & dining area that overlooks the front yard and features a picture window and a half wall to the foyer making for an even more open concept feel. Primary bedroom overlooks the backyard & boasts a walk-in closet, picture window & a 3pce ensuite bath with a walk-in shower and ceramics. The generous sized second bedroom is located at the front of the house. The main 4pce bath is conveniently located to the bedrooms and there is a linen closet & coat closet nearby. Garage access into the house from the sunken laundry room. Large privacy hedge in backyard, interlocking driveway, oversized front porch for relaxing after a long day, lovely front door with glass insert & many more features to enjoy. Don't miss out on this beautiful home in a secure community - enjoy all that Rosedale Village has to offer. (id:49187)
9 Earl Street
Mississauga (Streetsville), Ontario
A Masterpiece Reimagined - Where Innovation Meets Timeless Grace. Welcome to 9 Earl Street, nestled in the heart of enchanting Streetsville, where old-world charm meets modern sophistication. This isn't just a home - it's a bold architectural statement on a rare 50 x 178 ft lot, masterfully crafted to stir the soul. From the moment you arrive, you're met with presence: an Indiana limestone façade and a fusion of enduring materials designed to impress for generations. Inside, every detail has a purpose. A smart 8-ft elevator glides seamlessly through all three levels. The main floor stuns with airy open-concept living, a discreet in-law suite with private side entry which can be used as an office, and not one but dual chef's kitchens - adorned with Wolf & Sub-Zero appliances, LED-lit cabinetry, a walk-in pantry, and a 16-ft sliding aluminum door that dissolves the boundary between indoor living and your tranquil Pool Sized backyard. Ascend to a haven above: four bedrooms, each with heated ensuite floors, two balconies, and a private rooftop terrace. The primary suite whispers serenity - with a skylit spa bath, steam shower rough-in, soaker tub, and smart toilet. Below, a ~2,721 sq.ft lower level reveals your entertainment sanctuary: a custom wet bar, home gym, additional bedroom with ensuite, and a state-of-the-art 135" home theatre featuring Epson 4K projection, Denon AV, and 9.2 surround sound.This is luxury without compromise - 26 built-in ceiling speakers, Lutron smart switches, dual furnaces/ACs/HRVs, EV charger rough-in, Govee leak sensors, and retractable central vac hoses. Driveway and Basement has floor radiant heating rough-in. (id:49187)
334 Stewart Lake Road
Georgian Bay (Freeman), Ontario
Welcome to Stewart Lake Cottage-the perfect four-season escape. Enjoy sunny South/West waterfront views on a generous, beautifully treed lot where you can soak up the sun all day and take in breathtaking star filled skies at night. Start your mornings with coffee overlooking the peaceful lake, then spend the day exploring by kayak or paddle board, enjoying backyard games, barbecuing, or relaxing by the fire. Unwind in the hot tub as you take in the serene surroundings. Recently renovated top to bottom in 2022, this charming cottage offers 3 bedrooms, a full bathroom, and ample parking. A rare feature, the property includes its own private boat launch, making lake access effortless. Additional storage is available under the deck and in the bunkie, providing space for all your seasonal gear. Whether you're seeking adventure or tranquility, Stewart Lake Cottage delivers the ideal getaway in every season. (id:49187)
17 Lacorra Way
Brampton, Ontario
Enjoy Prestigious Adult living at its Finest in this gated community of Rosedale Village. Lovely Adelaide Model. 9-hole private golf course, club house, indoor pool, tennis courts, meticulously maintained grounds, fabulous rec centre & so much more. This beautiful sun filled condo townhouse Bungalow boasts a gourmet eat-in kitchen overlooking the backyard. Featuring an eat-in area with garden door leading to the large back porch with patio area for summer entertaining. Kitchen boasts stainless steel appliances, dark cabinetry and a ceramic floor & backsplash. The inviting Great Room has easy access to the kitchen & dining room. It has 2 sun filled windows overlooking the backyard & lush broadloom flooring. Dark gleaming hardwood flooring in the hallway & dining area that overlooks the front yard and features a picture window and a half wall to the foyer making for an even more open concept feel. Primary bedroom overlooks the backyard & boasts a walk-in closet, picture window & a 3pce ensuite bath with a walk-in shower and ceramics. The generous sized second bedroom is located at the front of the house. The main 4pce bath is conveniently located to the bedrooms and there is a linen closet & coat closet nearby. Garage access into the house from the sunken laundry room. Large privacy hedge in backyard, interlocking driveway, oversized front porch for relaxing after a long day, lovely front door with glass insert & many more features to enjoy. Don't miss out on this beautiful home in a secure community - enjoy all that Rosedale Village has to offer. (id:49187)
Lph106 - 8960 Jane Street
Vaughan (Concord), Ontario
STUNNING PENTHOUSE CORNER UNIT, Asking only $699/ sq.ft. two bedrooms, 3 bathrooms, 1555 sq ft plus320sq ft balcony. 2 parking spots and locker. 10 ft ceilings, 8ft. Doors. Spacious bright kitchen, dining, living room 44 ft. Long. Floor to ceiling windows. Stainless steel appliances, huge laundry rm. AMENITIES: outdoor pool, rooftop bbq,lounge\\terrace party room with tv and kitchen, dining room, gym, sauna, theatre room,yoga studio,pet spa, games room, bocce ball court and more. Next to Vaughan mills mall, and hwy 400. Fantastic deal!! (id:49187)

