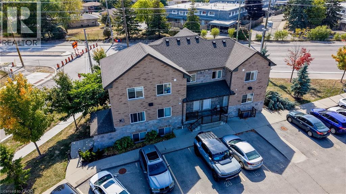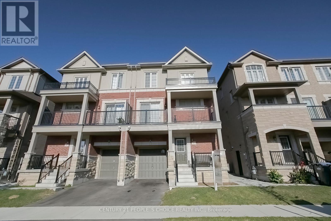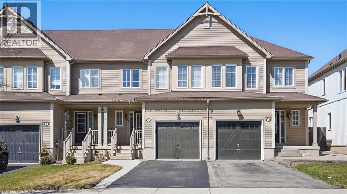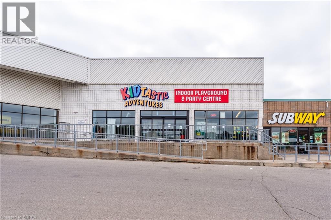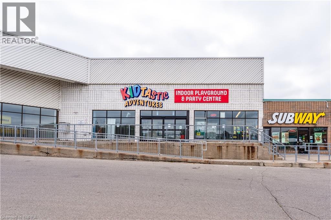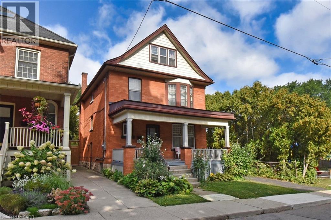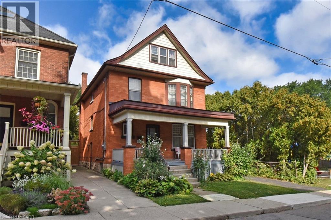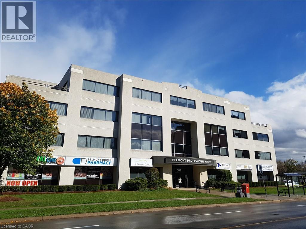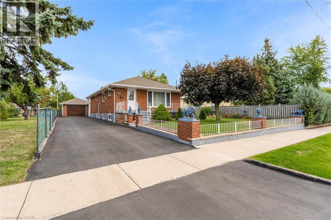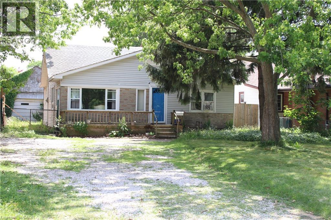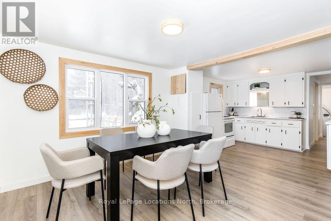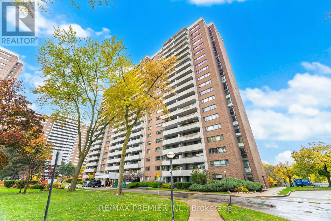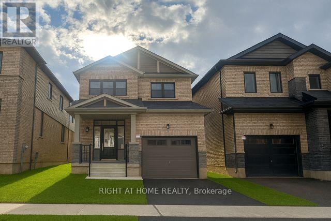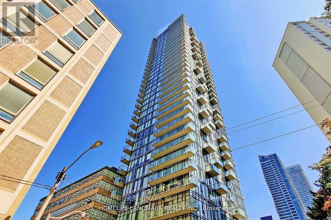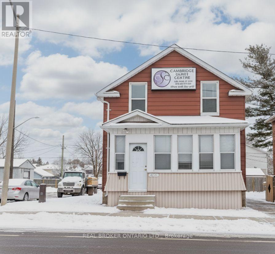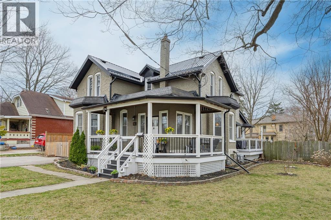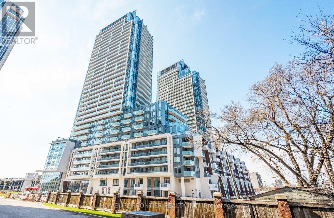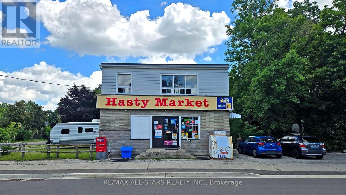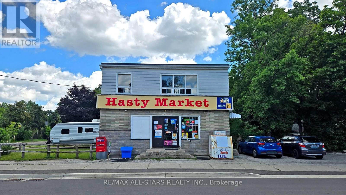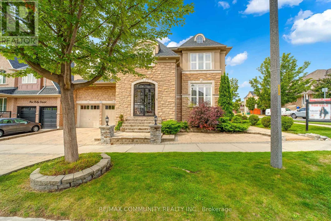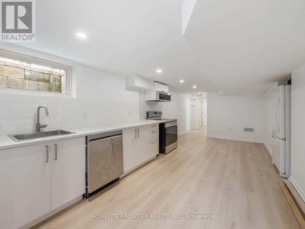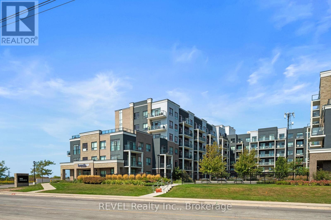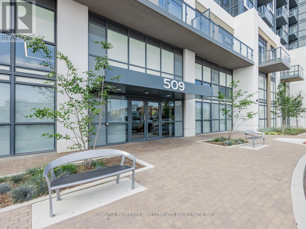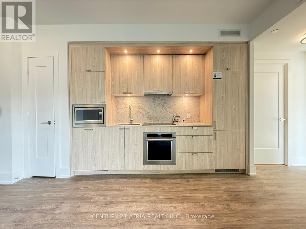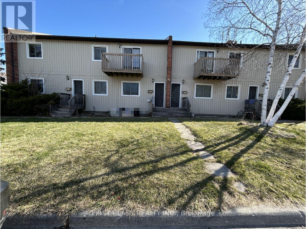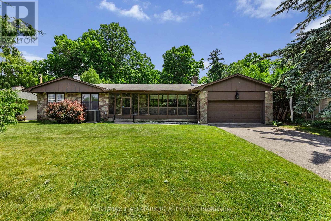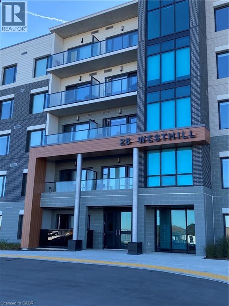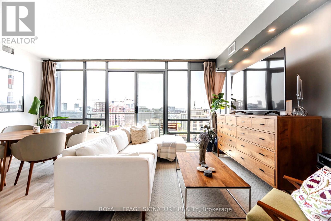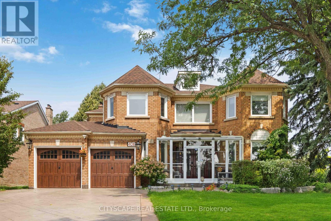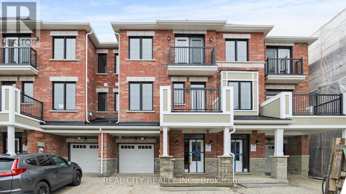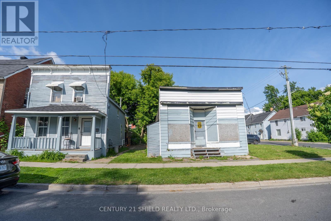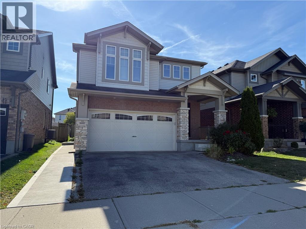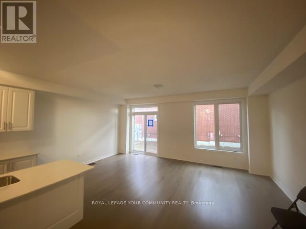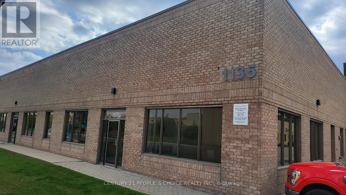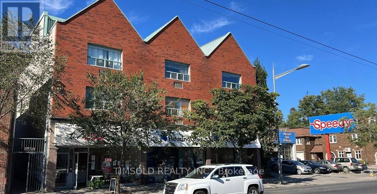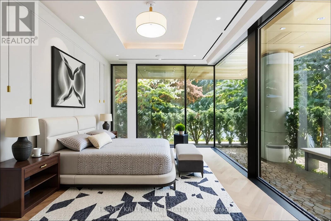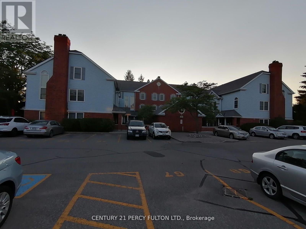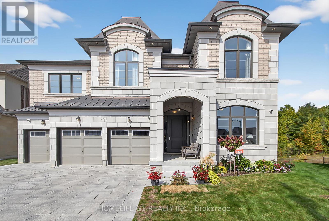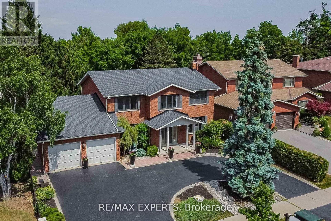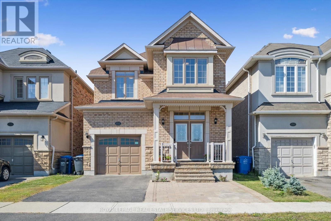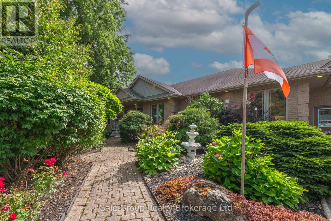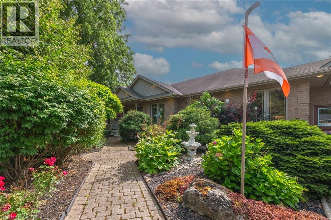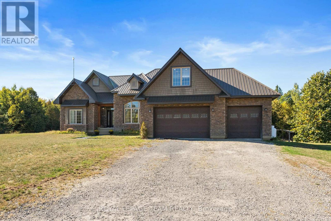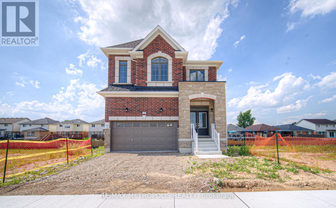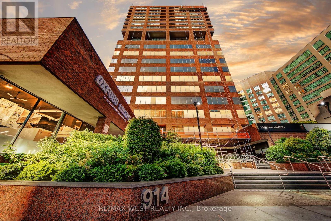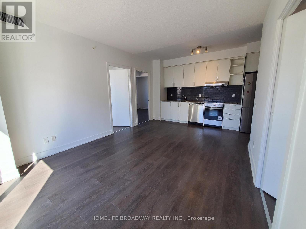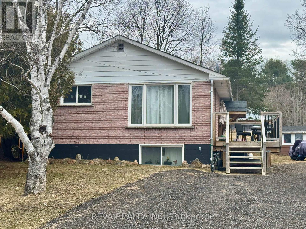185 Windale Crescent Unit# 6a
Kitchener, Ontario
Welcome to 185 Windale Crescent, Unit 6A! This one-bedroom, one-bathroom condo offers a functional layout with stylish finishes throughout. The open-concept living space features engineered hardwood floors in the living room, while the kitchen is equipped with stainless steel appliances, tiled flooring, and a seamless flow into the living area, ideal for both everyday living and entertaining. The bedroom offers plush carpeting, a spacious closet, and large sliding glass doors that open to a private balcony, providing a bright and inviting retreat. Additional highlights include in-suite laundry and one parking space for your convenience. Situated in the heart of Kitchener’s Westmount area, this home is close to shopping, dining, public transit, and parks, with quick access to major routes for commuters. Whether you’re a first-time buyer, downsizing, or looking for an investment property, this condo presents an excellent opportunity in a desirable location. (id:49187)
55 Allegro Drive
Brampton (Credit Valley), Ontario
Freshly Painted 3+1 bedroom and 4 washroom, available in credit valley area. Separate entrance to the basement by builder which Can easily Converted to Basement Apartment for extra income. Kitchen with stainless steel appliances, open concept with separate living and dining area, beautiful balcony through living and dining area for relaxation. Gorgeous Master Bedroom with 4pc ensuite. Lot of window for natural sunlight. Main floor Bed room with 4 pcs Ensuite with upgraded class shower. Entrance from garage to home , Must see property, close to all amenities like grocery, shops, public transport, school, sheridan college and hwy 407/401. (id:49187)
9 Lynch Crescent
Binbrook, Ontario
Welcome to this bright and spacious carpet-free 2-storey townhouse, offering just under 1,300 sqft above ground of functional living space in one of Binbrooks most sought-after neighborhoods. Featuring 3 bedrooms and 2.5 bathrooms, this home is perfect for first-time buyers, young families, or savvy investors looking for a fantastic opportunity. The open-concept main floor is filled with natural light and offers great flow for everyday living and entertaining. The low-maintenance backyard is perfect for enjoying outdoor time without the hassle of major upkeep. Upstairs, you'll find three well-sized bedrooms including a primary suite with ensuite and walk-in closet. The unfinished basement provides a blank canvas ideal for adding extra living space, a home office, or rec room to boost your homes value.This home is a great chance to infuse your own style and make it truly yours. Located in a family-friendly community close to schools, parks, shopping, and this one has all the potential youve been looking for. Dont miss out on this gem! (id:49187)
603 Colborne Street Unit# 2
Brantford, Ontario
7,089 sf Retail/Office space in grocery anchored retail plaza. Strong Tenant Mix with National Brands, located directly beside No Frills. Site abuts High School and residential areas. Large open plan adaptable floor plan with Male & Female washrooms completed, and ducting & lighting in place for open concept floor plan. (id:49187)
603 Colborne Street Unit# 2
Brantford, Ontario
7,089 sf Retail/Office space in grocery anchored retail plaza. Strong Tenant Mix with National Brands, located directly beside No Frills. Site abuts High School and residential areas. Large open plan adaptable floor plan with Male & Female washrooms completed, and ducting & lighting in place for open concept floor plan. (id:49187)
14 Spruceside Avenue
Hamilton, Ontario
Estate Sale! TLC REQUIRED. Welcome to 14 Spruceside Avenue in the heart of Hamilton's Kirkendall South– a rare opportunity in one of the city’s most sought-after locations! This property is currently set up as a duplex, but can easily be converted back to a single-family home. The home requires significant renovations, making it the perfect project for investors, contractors, or buyers looking to create their dream home. Located right beside a beautiful Mapleside park, just steps from Locke Street, top-rated schools, escarpments views, and quick highway access – the location is unbeatable. Inside, the main floor offers a 1-bedroom layout with access to the back yard, the second floor features 3 spacious bedrooms and a 4-piece bath, and the attic level provides 2 additional large bedrooms with a 2-piece bath. The basement has a separate entrance, ideal for savvy investors considering a potential triplex conversion to maximize rental income. Additional features include: Large principal rooms with endless potential, Detached garage (requires rebuilding). On-site parking for 3 vehicles Property sold in “as is, where is” condition. Executors make no representations or warranties. Bring your vision and transform this property into a high-performing investment or a stunning family home! (id:49187)
14 Spruceside Avenue
Hamilton, Ontario
Estate Sale! TLC REQUIRED. Welcome to 14 Spruceside Avenue in the heart of Hamilton's Kirkendall South– a rare opportunity in one of the city’s most sought-after locations! This property is currently set up as a duplex, but can easily be converted back to a single-family home. The home requires significant renovations, making it the perfect project for investors, contractors, or buyers looking to create their dream home. Located right beside a beautiful Mapleside park, just steps from Locke Street, top-rated schools, escarpments views, and quick highway access – the location is unbeatable. Inside, the main floor offers a 1-bedroom layout with access to the back yard, the second floor features 3 spacious bedrooms and a 4-piece bath, and the attic level provides 2 additional large bedrooms with a 2-piece bath. The basement has a separate entrance, ideal for savvy investors considering a potential triplex conversion to maximize rental income. Additional features include: Large principal rooms with endless potential, Detached garage (requires rebuilding). On-site parking for 3 vehicles Property sold in “as is, where is” condition. Executors make no representations or warranties. Bring your vision and transform this property into a high-performing investment or a stunning family home! (id:49187)
564 Belmont Avenue W Unit# 408
Kitchener, Ontario
The Belmont Medical Centre is a well situated medical facility only minutes from both Grand River Hospital and St. Mary's Hospital. Building is fully handicap accessible and offers ample onsite surface parking. Ideal layout for family physician(s) or specialist(s). Pharmacy & Lifelabs are on main floor. Utilities, nightly janitorial services, sharp disposal, shredding, and other services included in additional rent. GRT bus stop located in front. Available February 1 2026. (id:49187)
321 Southview Road
Oakville, Ontario
Welcome to this well-loved bungalow, offered for the first time in over 50 years. Set on a generous 60 x 124 ft lot, this solid three-bedroom, two-bath home has been cared for with pride and attention to detail. Recent updates include a brand-new furnace and air conditioner (installed this past week), giving peace of mind for years to come. Inside, you'll find a functional layout with bright principal rooms, three comfortable bedrooms, with one 4-pc bath on the main floor. The lower level provides additional living space, including a kitchen with stove/fridge/rangehood microwave, 3-pc bath, bedroom (or office) as well as a rec room and storage options, making this a home that can be enjoyed as-is or reimagined to suit your vision. Located in a desirable pocket where many builders and contractors are transforming similar properties, the lot itself is a standout opportunity. Whether you're looking to move into a solid, well-maintained home, renovate to modern standards, or build new, this property offers flexibility and long-term value. A rare combination of history, care, and potential, ready for its next chapter. (id:49187)
665 Lakeshore Road
Sarnia, Ontario
Welcome to 665 Lakeshore Road – a charming bungalow with loads of potential, ideally located across from Baxter Park and just steps to Baxter Beach on the shores of Lake Huron. Enjoy peaceful park views from the front living room and primary bedroom, or take a short stroll to the beach, Starbucks, or local restaurants. This home is a great opportunity for the handyman or savvy buyer looking to add their personal touch – it just needs TLC to truly shine. The private backyard is perfect for relaxing or summer BBQs, and the 22' x 22' detached garage offers plenty of space for parking, hobbies, or storage. Only a 5-minute drive to Sunripe Freshmarket, close to schools, trails, and nearby amenities. (id:49187)
80 Concession 8 Road E
Tiny, Ontario
HEATED SHOP ON LARGE LOT- This newly updated bungalow that sits on an expansive 350 x 100 ft lot and offers a cozy vibe. The entire home is filled with lots of natural light and the spacious living room features a gas fireplace, perfect for relaxing on winter evenings. The eat-in kitchen features crisp white cabinetry, offering a bright and airy space for gathering. Separate laundry room/mudroom. A 400 sft workshop/garage, equipped with full hydro and heat, provides excellent versatility and can also serve as a garage, complete with an EV charger base and updated electrical panel. Other features include: a brand-new industrial fence (valued at $20k), new vapour barrier and insulation (2024), new laminate flooring and freshly painted. Lots of parking, great sized property with lots of road access, close to Midland and Perkinsfield. Great spot for a home business. Beaches short drive away. Great for first time buyers or retirees. (id:49187)
1105 - 260 Scarlett Road
Toronto (Rockcliffe-Smythe), Ontario
Welcome To This Spacious Condo Suite In The Sought-After Lambton Square Community, Offering 2 Bedrooms And 2 Bathrooms. Enjoy An Expansive Private Balcony With Serene Views Of The Courtyard, City Skyline, And CN Tower. The Suite Features a Modern Kitchen with Stainless Appliances, Large Quartz Counters, Separate Dining Room, And A Generous Living Room With Floor-To-Ceiling Windows. The Primary Bedroom Boasts A 3-Piece Ensuite And Large Closet. Parking And Locker Are Included, Along With A Sizeable Ensuite Laundry Room. Fabulous Building Amenities. Conveniently Located Next To The Humber River, Trails, And Golf Course. Just One Bus Ride To The Subway And Bloor West Village, And Minutes To Major Highways And The Airport. (id:49187)
181 Wilmot Road
Brantford, Ontario
Gorgeous very bright and welcoming highly upgraded 3 beds 3 baths 1 car garage detached house. 3 decent sized bedrooms. DD entry. Lovely porch with iron railing. Spacious upgraded kitchen w extended cabinets, huge central island, and microwave shelf. High end SS appliances. High-quality Zebra blinds. Hardwood floors all through except un the bedrooms. 9' ceiling. 8' high mirrored cabinets and doors on main flr. Oak stairs w iron pickets. Spacious laundry room. Master bedroom w 5 piece ensuite (bathtub & standing shower & large vanity). Garage door opener. Full unfinished basement for extra family living space & storage. Very quiet & safe neighborhood for families with kids! Close to all amenities: schools, school bus route, Shopping, and tansit /transportation, etc Near a new coming-up elementary school, park and the Shellard sports and recreation center. Mins to Costco Brantford. Settle your family in before the winter and enjoy a warm festive Holidays season and New Year in this lovely home.. (id:49187)
52 Kimbark Drive
Brampton (Northwood Park), Ontario
Welcome to 52 Kimbark Dr. A Charming Bungalow in Sought-After Northwood Park! This beautifully maintained 3+1 bedroom, 2-bath all-brick bungalow blends comfort, style, and functionality. The inviting main level features three spacious bedrooms, a 4-pc bathroom, plenty of closets for storage, and bright open living and dining areas with a large bay window. Gleaming hardwood floors flow throughout, creating warmth and character. A glass-enclosed front veranda offers a cozy year-round space to relax and enjoy the view of the front yard in every season.The finished basement with private side entrance adds excellent flexibility, offering an additional kitchen, living area, two 3-pc bath, bedroom, and laundry-perfect for extended family, guests, or private use.Step outside to your own outdoor oasis on a generous 50 x 100 ft lot. The fully fenced yard features a deck, gazebo, and shed, surrounded by landscaped gardens and flowers, and backs directly onto a park ideal for quiet evenings, entertaining, or family fun. The long 6-car driveway plus single-car garage provide ample parking for residents and visitors.Located in the desirable Northwood Park neighborhood, this home is close to public and Catholic schools, shopping centers, transit, and a wide range of amenities, making it an ideal choice for families and professionals alike. 3+1 bedrooms & 3 full baths Glass-enclosed veranda & bay window Finished basement with private entrance 50 x 100 ft lot with landscaped yard, deck & gazebo 6-car driveway + garage Prime location near schools, shopping & transit Don't miss this rare opportunity to own a versatile all-brick bungalow in one of Brampton's most sought-after neighborhoods! (id:49187)
608 - 75 St Nicholas Street
Toronto (Bay Street Corridor), Ontario
Core Downtown One Bedroom Unit In Prime Yonge/Bloor Area, Wonderful Layout, Open Concept, Quartz Countertops, Breakfast Bar, Minutes Walking To University Of Toronto, Yorkville Shopping, Yonge St, Subway Stations, Hospitals, Restaurants, Visitor Parking And More, Unbeatable Location! (id:49187)
1405 King Street E
Cambridge, Ontario
Mixed use Commercial/Residential zoned "C2" property, corner lot 3,918 sqft fronting high-traffic King street in downtown Preston, Cambridge. 5+ private parking spaces side of building the building. This Building can be used for various types of businesses and professional offices. Property gets high exposure daily via King Street downtown Preston. All Windows upgraded (2019), HVAC, New flooring throughout, carpet-free. (id:49187)
26 James Street
Cambridge, Ontario
EXCEPTIONAL OPPORTUNITIES LIE IN THIS LEGAL TRIPLEX AS A MULTI-GENERATIONAL HOME / RENTAL / AIR BNB. ALL DWELLINGS AREABOVE GRADE! It is three homes contained in a house with stunning curb appeal settled in a well established neighbourhood of West Galt. Situated across from Dickson Park / Arena and within walking distance to Riverbluffs Park Walking Trails along the Grand River, Downtown Galt /Gas Light District and the Hamilton Theatre, you are offered multiple opportunities due to its prime location. Charming characteristics of an older home are still present, with high ceilings and baseboards as well as large windows allowing a stream of natural light throughout the generously sized 2 - Two Bedroom Units and the One Bedroom Unit. Each has its own private fenced in yard space and deck. Each unit has: laundry accessibility, dishwasher, water heater, hydro meter. A large detached 2 car garage / shop and two driveways allows plenty of parking for everyone. Motion lights are present around the exterior of the property. Currently there are no leases in place, so you are free to set your rates/terms. Close to reputable Schools, Church, Library, Pubs, Parks, Trails and Shops. Reach out for more detailed information (id:49187)
S1103 - 8 Olympic Garden Drive
Toronto (Newtonbrook East), Ontario
Prime North York Location at Yonge/Cummer. 1+1 Bed & 1 Bath Suite With Parking &Storage Locker.Amazing Layout, Bright & Spacious + Full Balcony. Open Concept Living &Dining Room With Luxury Kitchen, B/I Apps, Quartz Countertop, Cabinetry, Laminate Floors Throughout. Gym, Party Room, and Visitor Parking, 24/7 Concierge, Business Centre, Comprehensive Wellness Area, Fitness Centre, Landscaped Courtyard Garden, Yoga Studio, Outdoor Yoga Deck, Weight Training, Cardio Equipment, Saunas, Movie Theatre & Games Room, Infinity-Edge Pool, Outdoor Lounge & BBQ Areas, Indoor Party Rooms, Guest Suites. 3 Mins To TTCFinch Subway Station, GO Bus. Steps To School, Parks, Restaurants and Shopping Centers. (id:49187)
88 Elliott Street
Brampton (Downtown Brampton), Ontario
Zoning C1 - For Sale - 88 Elliott Street, BramptonCorner Free-Standing Mixed-Use Building | Commercial + Residential Income | Redevelopment PotentialA well-kept, free-standing mixed-use building positioned on a prominent corner in downtown Brampton. This property offers stable commercial and residential income with the added benefit of long-term redevelopment potential, making it ideal for investors or owner-operators.Property HighlightsGround Floor (Commercial): Approx. 1,000 sq. ft. convenience store operating in the neighbourhood for decades Long-standing business with consistent foot traffic and steady income Main street exposure with strong visibilitySecond Floor (Residential): Approx. 1,000 sq. ft. two-bedroom apartment Suitable for owner occupancy or as an income-producing rental unitSite Details: Total building area: Approx. 2,000+ sq. ft. Lot size: Approx. 3,900 sq. ft. On-site parking for 6-8 vehicles with easy corner accessLocation AdvantagesLocated in the heart of downtown Brampton, steps from the Brampton GO Station, Algoma University, schools, parks, restaurants, and daily conveniences. This area offers strong pedestrian and vehicular activity, excellent connectivity, and a mix of residential, educational, and commercial destinations that support long-term demand.Zoning & Future PotentialCommercial zoning permits a variety of uses, offering flexibility for future operations. The site also presents an opportunity for low-rise mixed-use redevelopment. (id:49187)
88 Elliott Street
Brampton (Downtown Brampton), Ontario
C1 Zoning -For Sale - 88 Elliott Street, BramptonCorner Free-Standing Mixed-Use Building | Commercial + Residential Income | Redevelopment PotentialA well-kept, free-standing mixed-use building positioned on a prominent corner in downtown Brampton. This property offers stable commercial and residential income with the added benefit of long-term redevelopment potential, making it ideal for investors or owner-operators.Property HighlightsGround Floor (Commercial): Approx. 1,000 sq. ft. convenience store operating in the neighbourhood for decades Long-standing business with consistent foot traffic and steady income Main street exposure with strong visibilitySecond Floor (Residential): Approx. 1,000 sq. ft. two-bedroom apartment Suitable for owner occupancy or as an income-producing rental unitSite Details: Total building area: Approx. 2,000+ sq. ft. Lot size: Approx. 3,900 sq. ft. On-site parking for 6-8 vehicles with easy corner accessLocation AdvantagesLocated in the heart of downtown Brampton, steps from the Brampton GO Station, Algoma University, schools, parks, restaurants, and daily conveniences. This area offers strong pedestrian and vehicular activity, excellent connectivity, and a mix of residential, educational, and commercial destinations that support long-term demand.Zoning & Future PotentialCommercial zoning permits a variety of uses, offering flexibility for future operations. The site also presents an opportunity for low-rise mixed-use redevelopment. (id:49187)
2 Dolby Crescent
Ajax (Northeast Ajax), Ontario
Proudly situated on a PREMIUM CORNER lot, this stunning 5-BEDROOM home with a MAIN FLOOR GUESTROOM offers almost 4,000 sq ft of luxurious living space, seamlessly blending timeless design with modern elegance. Featuring a grand open-concept main floor with soaring 10-ft ceilings, elegant waffle ceilings, and upscale finishes throughout, this home is thoughtfully designed for both comfortable family living and impressive entertaining. The chef-inspired kitchen is the heart of the home, boasting a 36 gas stove, built-in 60 refrigerator, and a sleek chef's bar---perfect for gatherings and everyday use. The MAIN FLOOR GUEST ROOM provides added flexibility, ideal for extended family, overnight visitors, or use as a home office. Upstairs offers five generously sized bedrooms, including a luxurious primary suite with crown molding, dual walk-in closets, and a spa-like ensuite complete with a freestanding tub and custom glass shower. Additional highlights include hardwood flooring, oversized windows that flood the space with natural light, and designer lighting throughout. Located just minutes from top-rated schools, the prestigious Deer Creek Golf & Country Club, and offering quick access to Hwy 412,this exceptional home delivers elegance, space, and lifestyle in one of the area's most sought-after neighborhoods. A must-see property you wont want to miss (id:49187)
4 - 12 Gibson Avenue
Toronto (Thistletown-Beaumonde Heights), Ontario
Nestled in a tranquil north Etobicoke neighbourhood, this bright and spacious lower level rental opportunity offers three bedrooms, one large sized 3 PC bathroom. The unit is accessible by a private walk up entrance at the side of the house covered by a brand new pergola for extra privacy and protection. This newly renovated unit comes equipped with a modern kitchen with sleek finishes, brand new stainless steel appliances, in suite laundry, and three generous sized bedrooms. The property is close to all amenities including public transit, Costco, Walmart, Food Basics, Shoppers Drug Mart, schools and is minutes away from the highways 400/401. (id:49187)
522 - 5055 Greenlane Road
Lincoln (Lincoln Lake), Ontario
Available Now!! Beautiful one bedroom condo for lease, located on the 5th floor, complete with balcony views of the escarpment. Features a 4 piece bathroom, open concept kitchen, living room space with lots of natural light. Private, away from the elevator noise. Gorgeous well kept building only 3 years old, featuring a private gym, party room, roof top patio and bike storage. Walking distance to grocery store and amenities. This stunning property is located close to the QEW making it quick access to the GTA and Niagara core. Utilties extra. (id:49187)
403 - 509 Dundas Street
Oakville (Go Glenorchy), Ontario
Client RemarksBright & Spacious 2 Bedroom, 2 Bath Unit With Nice Views Of The Escarpment. Premium & Modern Finishes Throughout. Open Concept Floorplan With 9 Ft Ceilings. Luxurious Kitchen With Stone Countertop Island, Backsplash, Tracklights & Stainless Steel Appliances. Primary Bedroom Features A Large Walk-In Closet, Wide-Plan Laminate & 3PC Ensuite With Fully-Tiled Stand-Up Shower. Spacious 2nd Bedroom - Perfect For Working From Home! Ensuite Laundry Included. Numerous Amenities Including: Party Room, Dining Room, Theatre, Games Room, Gym & Rooftop Terrace. Great Location! Minutes to Restaurants, Groceries, Transit, Hospitals, Sixteen Mile Creek With Hiking & Bike Paths, Tim Hortons, LCBO & Other Stores. (id:49187)
224 - 259 The Kingsway
Toronto (Edenbridge-Humber Valley), Ontario
*LOCKER Included* A brand-new residence offering timeless design and luxury amenities. Just 6 km from 401 and renovated Humbertown Shopping Centre across the street - featuring Loblaws, LCBO, Nail spa, Flower shop and more. Residents enjoy an unmatched lifestyle with indoor amenities including a swimming pool, a whirlpool, a sauna, a fully equipped fitness centre, yoga studio, guest suites, and elegant entertaining spaces such as a party room and dining room with terrace. Outdoor amenities feature a beautifully landscaped private terrace and English garden courtyard, rooftop dining and BBQ areas. Close to Top schools, parks, transit, and only minutes from downtown Toronto and Pearson Airport. Parking currently not available for rent. (id:49187)
D - 85 William Street
Mississauga (Streetsville), Ontario
Don't miss this incredible opportunity to live in one of Mississauga's most sought-after neighborhoods! This charming home offers a functional layout with one main floor plus a finished basement and a private backyard. Bright and welcoming throughout, it features two spacious bedrooms and a brand-new, modern washroom. The open-concept design includes a generous great room with a cozy gas fireplace, a sleek galley-style kitchen, and a walk-out to your own private deck-perfect for relaxing or entertaining. The basement provides 2 bedrooms and a convenient laundry area. Perfectly situated within walking distance to the lively Village of Streetsville, where you'll find boutique shops, great restaurants, and easy access to public transit. (id:49187)
73 Forest Grove Drive
Toronto (Bayview Village), Ontario
An exceptional opportunity in the heart of Bayview Village. 73 Forest Grove Dr sits on one of the community's most prestigious streets with an extra-wide 85 x 265 ft ravine lot (over 23,700 sq ft / 0.54 acres). This rare property offers a private setting with scenic views and a deep, usable backyard a standout feature among ravine lots. The home itself is solid and well-cared for, featuring spacious principal rooms, hardwood floors, and a practical layout. Move in and enjoy as is, renovate to your taste, or plan a future build surrounded by neighbouring luxury homes. Located in the highly ranked Earl Haig S.S. district, just minutes to Bayview Village Shopping Centre, subway, Hwy 401, and trails, this address offers both convenience and prestige. A rare chance to secure one of Bayview Villages most desirable parcels. (id:49187)
28 Westhill Drive Unit# 307
Waterloo, Ontario
BEAUTIFUL, SPACIOUS 2 BEDROOM WITH DEN CORNER unit with an abundance of natural light. It includes the convenience of in-suite laundry, neatly tucked away for privacy. The entire space features sleek vinyl plank flooring, adding a modern touch. The kitchen is equipped with high-end stainless steel appliances, soft-close cabinetry, a beautiful and easy-to-clean backsplash, and stunning quartz countertops. The building offers complimentary high-speed Wi-Fi, secure indoor bike storage, a fitness room, wellness room, free dog washing station, a parcel room for secured package deliveries, social lounge and patio/BBQ area, to all residents. Dedicated management and maintenance teams are available onsite 24/7 to assist with any needs. This prime location offers easy access to a wide range of amenities, including the Boardwalk, shopping, Costco, an array of restaurants, coffee shops, and public transit options. Call today and make this amazing unit your home! (id:49187)
1405 - 438 King Street W
Toronto (Waterfront Communities), Ontario
This stunning 2 beds, 2 baths corner unit is one of only two 05 suites in the building with this exceptional high floor layout. Offering 821 sqft of perfectly designed living space, the split bedroom plan features 9ft. floor to ceiling windows, upgraded wood flooring throughout, accent lighting, refreshed kitchen cabinetry, and window coverings. Enjoy expansive west facing views and spectacular sunsets from your private uncovered terrace with glass railings. Maintenance fees include all utilities, plus 1 underground parking space and 1 locker. A rare opportunity to own one of the coveted Stan Getz layouts, combining style, functionality, and unbeatable views. Available for LEASE! (id:49187)
406 Weldrick Road E
Richmond Hill (Bayview Hill), Ontario
Bayview Hill * Beautiful home on a large irregular 79x151ft lot * Offers over 4400 sqft of living space * Corner fenced lot with ample room for landscaping with mature apple and ornamental trees * Conveniently located near the excellent Bayview Hill Elementary School and Bayview Secondary School * Also located near many amenities including a park, shopping center, and community center * Quality upgrades made throughout the home including: AC, roof, attic insulation, stamped concrete driveway, flooring, bathrooms, cabinetry, and kitchen * Beautiful composite deck and back yard porch with a sun-room over the BBQ. (id:49187)
11 Keppel Circle W
Brampton (Northwest Brampton), Ontario
Welcome to 11 Keppel Circle, a stunning freehold townhouse in the heart of West Brampton, built by the renowned Mattamy Homes. Featuring 3 bedrooms and 3 bathrooms, this home boasts a bright, airy ambiance with gleaming hardwood floors throughout the second floor. Enjoy the convenience of direct garage access from the main level, along with a versatile den with large windows perfect for a home office or a cozy exercise space. The open-concept kitchen is a chefs dream, complete with a sleek peninsula, granite countertops, a stylish backsplash, and stainless steel appliances. Step out onto the balcony for a breath of fresh air or host memorable dinners in the formal dining area. The inviting living room offers ample space for relaxation and entertainment. Upstairs, the third level features three bedrooms, including a comfortable primary suite with a walk-in closet, a private 3-piece ensuite. The second-level laundry adds extra convenience to your daily routine. Ideally located near top-tier amenities, including shopping, restaurants, schools, and parks, with easy access to major highways for a quick commute to Toronto Pearson Airport, Mississauga and downtown Toronto. (id:49187)
42-46 Marlborough Street S
Cornwall, Ontario
Welcome to 42-46 Marlborough Street South, a corner lot with lots of potential. This unique property has a 3-bedroom home, an old storage building, and some vacant land on the side. Whether you buy this property to use as an income property, as your own personal home, or rebuild, the options are there. This lot is located across from Cornwall's picturesque riverfront trails and baseball parks, making this a perfect property for outdoor enthusiasts, hikers or cyclists. It is also located right downtown, with easy access to shops and city transportation. Interestingly, 42 Marlborough street South is listed with the city as a non-designated heritage property, calling it the 'Boomtown Front House'. The home is currently rented so please allow at least 24 hour notice on all showings. For safety reason the old storage building is unavailable for viewings.Welcome to 42-46 Marlborough Street South, a corner lot with lots of potential. This unique property has a 3-bedroom home, an old storage building, and some vacant land on the side. Whether you buy this property to use as an income property, as your own personal home, or rebuild, the options are there. This lot is located across from Cornwall's picturesque riverfront trails and baseball parks, making this a perfect property for outdoor enthusiasts, hikers or cyclists. It is also located right downtown, with easy access to shops and city transportation. Interestingly, 42 Marlborough street South is listed with the city as a non-designated heritage property, calling it the 'Boomtown Front House'. The home is currently rented so please allow at least 24 hour notice on all showings. For safety reason the old storage building is unavailable for viewings. (id:49187)
91 Helena Feasby Street Unit# Basement
Kitchener, Ontario
Welcome to 91 Helena Feasby Street, Kitchener, A LEGAL DUPLEX for LEASE –Lower-Level Unit for Lease has Separate Entrance. This beautifully finished 2-bedroom, 1-bathroom lower-level unit in a legal duplex offers an excellent leasing opportunity in the sought-after Laurentian Hills community. Enter through a private side entrance into a spacious layout that opens into a bright living area, featuring large windows that fill the space with natural light. The updated kitchen boasts granite countertops, a modern backsplash, and stainless steel appliances, offering both style and functionality. Finished in neutral tones with vinyl flooring throughout, the unit provides a clean, modern aesthetic. The primary bedroom is generously sized with multiple windows for added brightness, while the second bedroom offers ample space and flexibility. Additional features include: In-suite laundry, Ample storage space adjacent to the laundry area – ideal for pantry or household essentials. Included furnishings and appliances: 1 dining table, 1 double bed, television, stove, fridge, washer, dryer, dishwasher, microwave, and internet access. Located within walking distance of schools, parks, and scenic trails, and offering easy access to Highway 7/8 and nearby shopping centres, this unit combines modern comfort with day-to-day convenience. Note: 2nd Parking option might be avaible. Don’t miss your chance to live in this bright and welcoming space — book your private showing today! (id:49187)
92 Phoenix Boulevard
Barrie (Painswick South), Ontario
One Year Old, 4 bedroom Semi-Detached house with approx 1900 Sq ft located in South Barrie neighbourhood. door entry with the spacious foyer - 9 feet ceiling on main floor w/open concept main - Large great room w/ overlooking Back Yard - Huge Kitchen w/ Stainless steel appliances and Stone tops - open concept dining room. Garage w/ direct access to a laundry room - 4 bedrooms w/ upgraded carpet and all with w/I closets. (id:49187)
# A - 1135 Crestlawn Drive
Mississauga (Northeast), Ontario
An exceptional sub-lease opportunity in the heart of Mississaugas vibrant Northeast community. This well-appointed free-standing commercial Corner building close to Eglinton Ave and Dixie Rd Intersection offers multiple offices of differenet size and stlye with tons of windows and natural light. It consits of 3 x private offices, a storage room, 2x washroom, Shared kitchenette facilities, and a shared bullpen area making it the perfect place to start or grow your professional business.One of the office has its individual seperate entrance too, Few of the features are Street-level access with ample parking, High-speed Internet (Wired or Wi-Fi),Printer / Server access, Employee & Guest services,Kitchen access with Fridge, Coffee & Tea station, Quiet workspace environment. Rent is all-inclusive, covering heat, hydro, internet, and printing, providing a hassle-free leasing experience with predictable costs.Individual offices are available at $999/month with an incentive of only $ 99 for the First Month. All offices can alos be rented to a single vendor, Move-in ready! Whether youre launching a new venture or looking to expand, this space offers the ideal foundation for your success. Its prime location ensures unmatched connectivity with quick access to Highways 401, 410, and 403 allowing for effortless commutes and seamless client visits.Many different office uses permitted. Ample surface parking is available. Don't miss this opportunity and book you viewing today !!! (id:49187)
303 - 666 Saint Clair Avenue W
Toronto (Humewood-Cedarvale), Ontario
Min Of One Year Lease. Completely Renovated. Bright, Fresh Painted. Amazing Boutique Style Rental Building With Rooftop Deck. 24 Hours Streetcar At Door. 2 Blocks Away From Subway Station. (id:49187)
105 - 7 Dale Avenue
Toronto (Rosedale-Moore Park), Ontario
Exquisite in every detail, from the stone, glass, bronze, and brick façades envisioned by Hariri Pontarini to the sublime interiors crafted by Studio Munge, this brand new 2 bedroom, 3 bath suite on Dale Avenue epitomizes Rosedale elegance. Sun-drenched spaces with 10-foot ceilings, wide-plank oak herringbone floors, and floor to ceiling windows open to a private terrace overlooking mature trees and meticulously designed gardens. The primary retreat features a spa-inspired 5-piece ensuite and expansive dressing room, while the kitchen showcases Molteni/Dada custom cabinetry, Gaggenau appliances, and Waterworks fixtures. A private elevator vestibule provides secure, direct access to the suite. Residents enjoy world-class amenities, including a state of the art fitness facility with yoga studio, Techno Gym equipment, wet/dry saunas, an EV-ready secure garage, and dedicated concierge minutes from Rosedale's gardens, top schools, dining, and boutique shopping. (id:49187)
Unknown Address
,
Gorgeous 2 Storey, 3 Bedroom Condo Townhome In A Central Sought After in Courtice Complex. Living/Dining Room Features A 2-Way Fireplace. Double Door Leads To A Solarium With 2 Skylights And Wall To Wall Window Overlooking A Lovely Wooden Area. This Is A Must See Lovely Kitchen. (id:49187)
70 Appleyard Avenue
Vaughan (Kleinburg), Ontario
*** Welcome to this breathtaking Executive Residence, built by Countrywide Homes, and set on a rare pie-shaped premium Walkout Ravine Lot. This detached two-story Estate Home offers 6 spacious Bedrooms, 6.5 Bathrooms, and 3-car garage with parking for up to 9 Vehicles the perfect blend of Luxury, Functionality, and Exclusivity. Paid $525,000 towards the Lot Premium and an additional $350,000 in Builder Upgrades, making this home truly one of a kind. Step inside to discover a grand layout where elegance meets comfort. The Chefs Kitchen from Builder is a masterpiece, featuring a massive Quartz Island, professional-grade Wolf Range, Sub-Zero Refrigerator and Freezer, and extended custom cabinetry designed with both beauty and storage in mind. The Family room is a sanctuary boasting soaring High Ceilings, a cozy fireplace, and breathtaking Ravine Views. The Coffered Ceiling in the dining room, Pot lights throughout and Oversized Windows really set the luxury tone and brighten the whole house. ** Bedroom on Main Floor with 5 pc Ensuite can be used as - In Laws Suite or as an Office. The Primary Suite is a Private Retreat, complete with a Fireplace, a Spa-like Ensuite featuring Heated floors, His and Her large Closets and tranquil views of the Ravine. This home is designed for Modern Living and peace of mind, equipped with a Smart Alarm System, Security Cameras, Video Doorbell, and Automatic Garage openers. From the Walkout Basement that brings nature to your doorstep, this residence redefines Perfect Living. This isn't just a home it's an executive lifestyle waiting to be experienced. (id:49187)
85 Villa Park Drive
Vaughan (East Woodbridge), Ontario
Renovated and fully finished luxury home on large quarter-acre lot with mature trees. This home boasts approximately 4800 square feet of finished space. The rooms are spacious and are brightened with new windows (2025) . Finished basement (2025) with second kitchen, laundry, bathroom and side entrance offers more family space or can easily accommodate separate nanny, in-law suite or multi-generational living. Brand new hardwood (2025) and other high-end finishes were styled with timeless taste. Stylish contemporary feature wall (2025) with fireplace ready for TV mount. Additional extras include electrical panel upgrade to 200 amp (2025), second storey washroom renovations (2022) and replaced roof (2018). Impressive curb appeal with circular driveway. Main floor office accommodates working from home with ease. Situated in prestigious & quiet neighbourhood, with two separate yards backing into a nature reserve for private tranquility. Prime location situated close to Hwy. 407, 400, TTC subway, downtown Vaughan, public transit, Colossus, entertainment & shops (id:49187)
2517 Pine Glen Road
Oakville (Wm Westmount), Ontario
Spacious 4 Bedroom Detached Home with Gorgeous Upgrades in a Prime Oakville Location! OVER 3,000 SQ FT of tastefully finished living space (including basement). HIGHLIGHTS: *Park 3 Cars *4 Large Bedrooms plus 1 Den *4 Bathrooms *Covered Front Porch *Interlocked Stone-Paved Front AND Back Patio *Large Fully-Fenced Backyard with Gazebo *Double-Door Entry *Large Windows with an abundance of Cheerful Natural Light *Carpet-Free *Inside Access to Garage *Recently installed beautiful Hardwood Floors - and the list goes on! You will be impressed as soon as you enter the Spacious Foyer w Double-door Closet. The Living Area has a cozy gas fireplace and plenty of seating space - perfect to enjoy with family & friends. The Kitchen offers Stainless Steel appliances, Stone countertops, Backsplash, lots of Cabinets for storage & a Breakfast Bar. The adjoining everyday eating area enjoys access through sliding glass doors to the back patio, gazebo & yard. The laundry room is conveniently located on the main level complete with laundry sink & offers inside access to the garage. The 2-piece powder bathroom is tucked away offering privacy. A beautiful Curved Staircase with metal spindles leads to the Upper Level that offers 4 Bedrooms with large windows & lots of storage. The Spacious Primary Suite has a Walk-in Closet and a 4-piece Ensuite Bathroom with Separate Shower & Soaker Tub. A second 4-piece Bathroom & Extra-Large Linen Closet complete this level. The Lower Level has a Massive Recreation Room with a modern stone-finish accent wall featuring an Electric Fireplace. This space offers endless opportunities for family-fun, get-togethers with friends or can be modified to be an in-law-suite. The 3-piece Bathroom & Bedroom-Size Den complete this level. PRIME location: near top ranked schools, places of worship, Oakville Hospital, recreation & sports facilities, variety of shopping & restaurants; easy access to public transit, major highways & GO station. DON'T MISS THIS ONE!! (id:49187)
595479 Hwy 59, Woodstock Highway
East Zorra-Tavistock, Ontario
Escape the noise of daily life at this private, peaceful retreat perched on the edge of town. Backing onto scenic farmland and offering just under 3,500 sqft of beautifully finished living space, this 4-bedroom, 3.5-bath bungalow is a rare find just minutes from downtown Woodstock. Inside, you'll be greeted by an open-concept main floor with cathedral ceilings, expansive windows, and gorgeous views from every angle. The kitchen flows into a bright living and dining area perfect for family life or entertaining. The main level features two spacious bedrooms and 2.5 bathrooms, including a 4-piece primary ensuite with soaker tub. Downstairs, the fully finished basement offers two additional bedrooms, a full bath, and a massive family room complete with a cozy wood-burning fireplace. Step out to the back deck for breathtaking views and enjoy some of the most stunning sunsets Oxford County has to offer! Also outside, you'll find mature landscaping designed for maximum privacy, a charming shed with loft and chicken coop, and ample parking. Located just minutes to schools, conservation areas, golf, Cowan Park, and more, this home is the best of both worlds: total tranquility with every convenience close by. (id:49187)
595479 Hwy 59
Woodstock, Ontario
Escape the noise of daily life at this private, peaceful retreat perched on the edge of town. Backing onto scenic farmland and offering just under 3,500 sqft of beautifully finished living space, this 4-bedroom, 3.5-bath bungalow is a rare find just minutes from downtown Woodstock. Inside, you'll be greeted by an open-concept main floor with cathedral ceilings, expansive windows, and gorgeous views from every angle. The kitchen flows into a bright living and dining area perfect for family life or entertaining. The main level features two spacious bedrooms and 2.5 bathrooms, including a 4-piece primary ensuite with soaker tub. Downstairs, the fully finished basement offers two additional bedrooms, a full bath, and a massive family room complete with a cozy wood-burning fireplace. Step out to the back deck for breathtaking views and enjoy some of the most stunning sunsets Oxford County has to offer! Also outside, you'll find mature landscaping designed for maximum privacy, a charming shed with loft and chicken coop, and ample parking. Located just minutes to schools, conservation areas, golf, Cowan Park, and more, this home is the best of both worlds: total tranquility with every convenience close by. (id:49187)
450 Davis Side Road
Beckwith, Ontario
Welcome to your dream country escape! Nestled on nearly 300 acres of pristine land, this exceptional 5-bedroom, 3-bathroom walk-out bungalow offers the perfect blend of comfort, quality, and opportunity. Built approx 10 years ago to the highest standards, this home features ICF construction from foundation to roofline, providing superior energy efficiency (ask about the R-value!) and incredible year-round comfort, topped with a lifetime steel roof for peace of mind. The spacious main floor boasts a high-end kitchen, with a bright dining area and walk-out to the elevated deck (ideal for morning coffee with wildlife views), a cozy living room, and three generous bedrooms including a private primary suite with ensuite bath. The two additional bedrooms share a full bath. A main floor office & bonus room above the garage give more flexibility. Below, the light-filled, walk-out basement offers radiant in-floor heating, two more bedrooms, a roughed in bathroom, and a family room that opens to a backyard oasis complete with a pond that freezes for winter skating & hockey. Dual heating systems, propane and a large outdoor wood furnace, keep utility bills in check. Cut your own wood from the land and heat the home for next to nothing! Radiant floor heating extends into the insulated triple car garage. The wood furnace is powerful enough to heat additional structures, offering excellent flexibility for future development. Outbuildings include a cabin with a wood stove and bunkbeds, perfect for guests or a rustic retreat. There's also a large barn with dual rafters for storage or hobby use. With hydro capacity to support a second home and zoning that permits one, the potential for expansion or multi-generational living is real.Trails wind through the landscape, teeming with deer, moose, turkey, and even the occasional bear, a true paradise for nature lovers, hunters, and those seeking peace and privacy. Contact the listing agent for a full list of premium construction details. (id:49187)
100 Moss Drive
Cambridge, Ontario
Welcome to this beautiful, over 2,300 sq. ft. detached home in the heart of Cambridge ! Never lived in, this stunning brick and stone property offers the perfect blend of style, space, and modern comfort. Ideally located just minutes from Highway 401, with easy access to Brampton in 40 minutes and Mississauga in 30 minutes, its a fantastic spot for commuters. Inside, you'll find a bright and airy open-concept layout with large windows and gleaming hardwood floors, creating a warm and inviting space for family and friends. The modern kitchen is a chefs delight with quartz countertops, a spacious breakfast area, and a walkout to a charming patio perfect for your morning coffee or weekend entertaining. Upstairs, a beautiful stained oak staircase leads to a luxurious primary suite featuring a walk-in closet and spa-like 4-piece ensuite, along with three additional spacious bedrooms and the convenience of upper-floor laundry. Built for todays lifestyle, the home includes a separate basement entrance by the builder, a 200 AMP electrical panel, and large lookout basement windows that fill the lower level with natural light. With its modern features, spacious design, and unbeatable location, this home is ready for you to move in and make it your own ! (id:49187)
1202 - 914 Yonge Street
Toronto (Annex), Ontario
Experience sophisticated city living in this fully renovated bachelor suite, designed with modern elegance and comfort in mind. The sleek open-concept layout showcases premium finishes, including brand-new stainless-steel appliances, polished quartz countertops, designer vinyl flooring, and custom millwork. A spa-inspired washroom features a beautifully tiled shower/tub surround and bespoke vanity, while recessed pot lighting adds a touch of ambiance throughout. Wake up to serene, east-facing views overlooking the lush Rosedale Valley an urban oasis just outside your window. For added convenience, enjoy the luxury of an in-suite 2-in-1 washer/dryer and a private storage closet. Perfectly positioned, this residence is just steps away from Rosedale and Bloor subway stations, the world-class boutiques of Yorkville, the University of Toronto, and some of the city's finest dining and cultural destinations. With all-inclusive maintenance fees covering heat, hydro, water and cable TV this suite is the ultimate turnkey opportunity. An ideal first home, investment, or the perfect pied-à-terre in one of Toronto's most coveted neighbourhoods. (id:49187)
307e - 278 Buchanan Drive
Markham (Unionville), Ontario
Bright, facing courtyard corner unit, walking distance to many amenity, Markham Civic Centre, Flato Markham Theatre, Whole Food. Students are welcomed. (id:49187)
29796 Hwy 62 N
Hastings Highlands (Herschel Ward), Ontario
Birds Creek - 4 Bedroom Brick Bungalow that is finished to a bright modern standard and move in ready. This is ideal for retirees who want to downsize with main floor living and extra guest space on the lower level, or convert one of the lower level bedrooms into a family room. First-time home buyers or a small family would enjoy the proximity to the Birds Creek Public School (JK-6), Community Centre, ball field, outdoor rink and park that is just down South Baptiste Lake Road. The ATV/Snowmobile trail is across the road for easy access to hit the trails for the day for the outdoor enthusiasts. A five minute drive into the Town of Bancroft for shopping, doctors and the hospital, along with many restaurants and small town shops! (id:49187)

