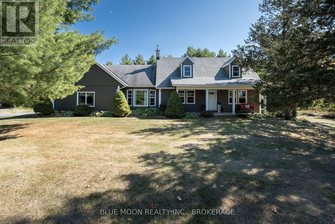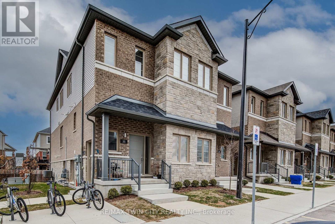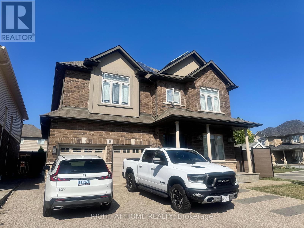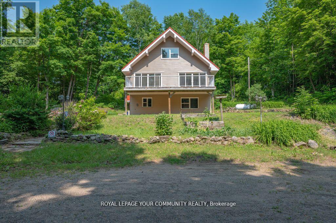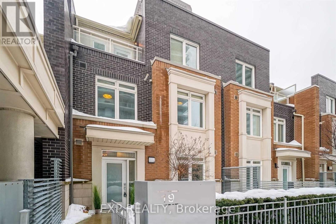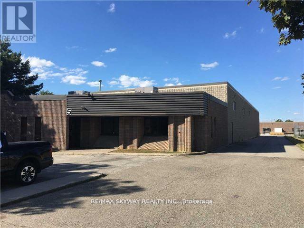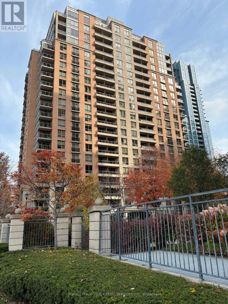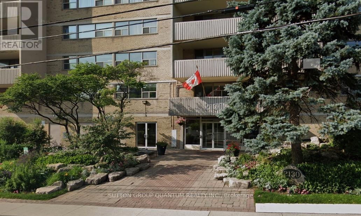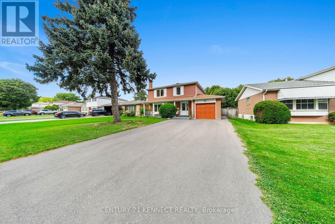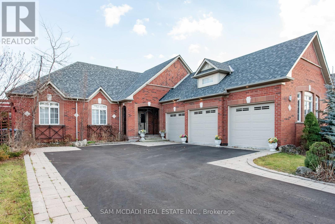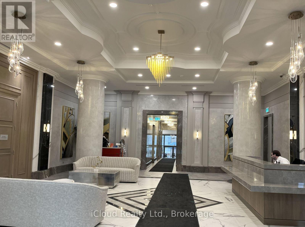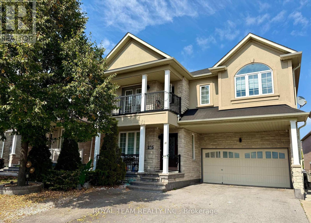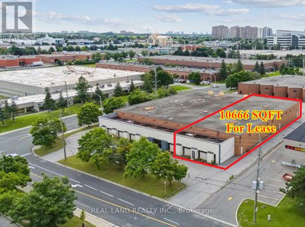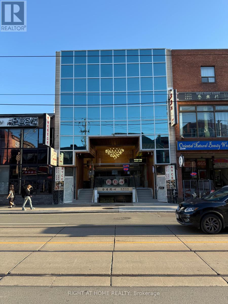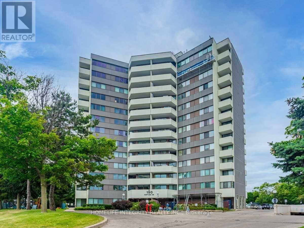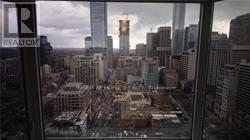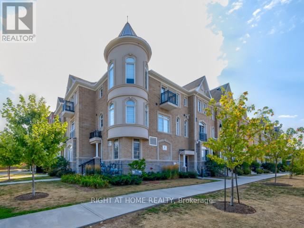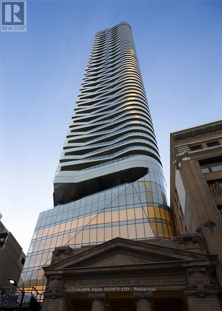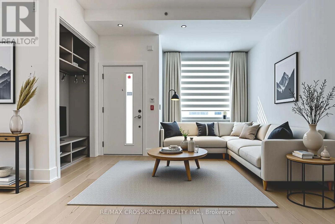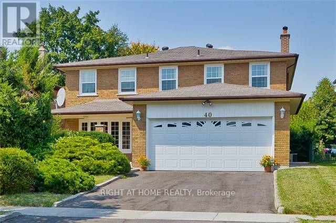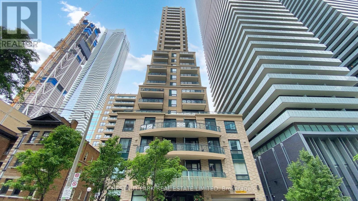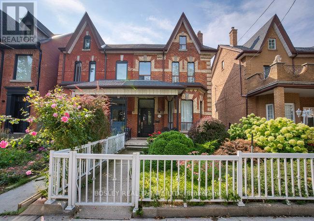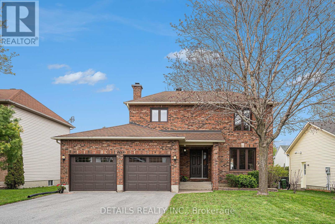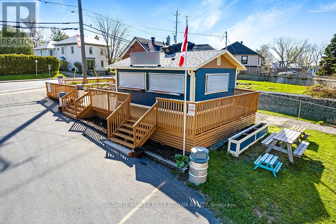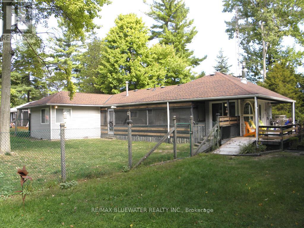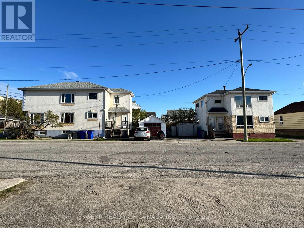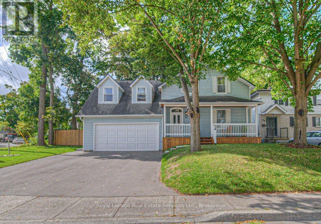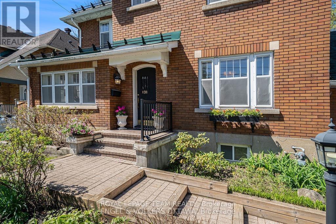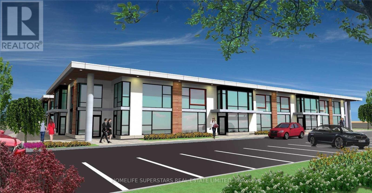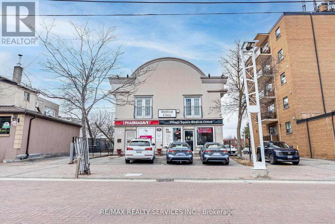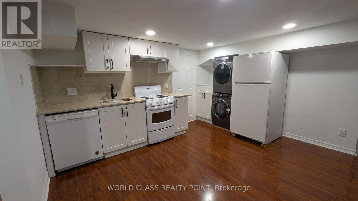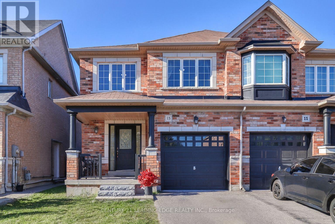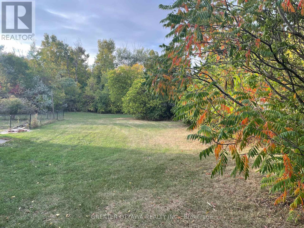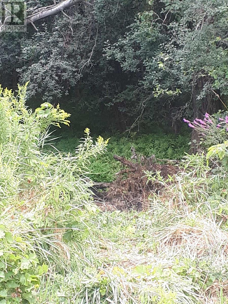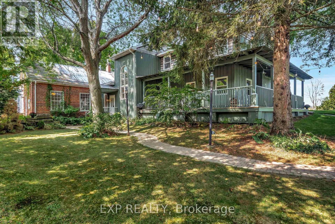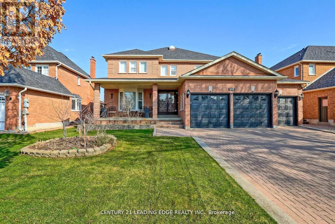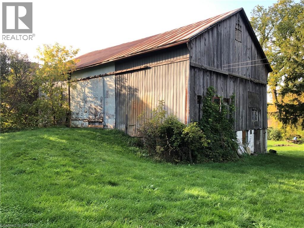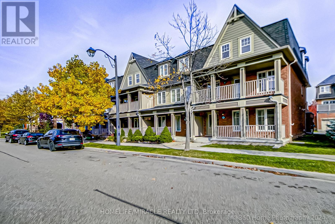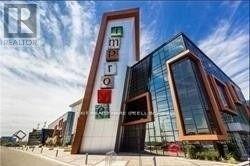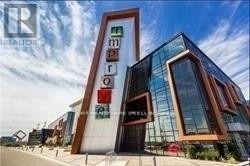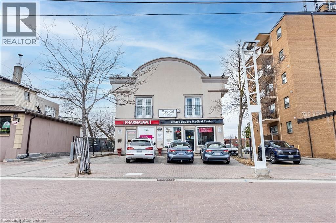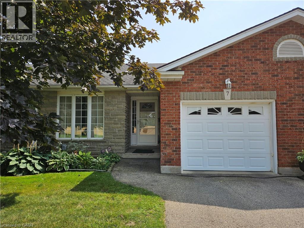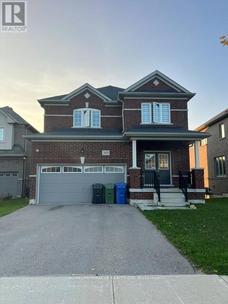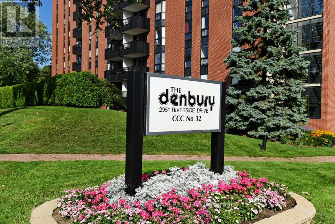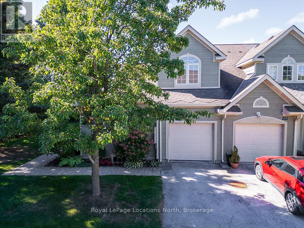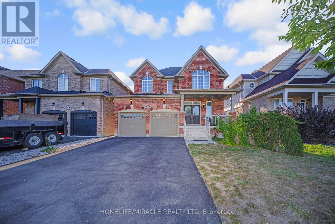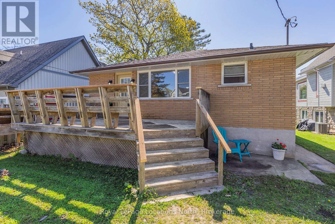632 Love Road
Loyalist (Lennox And Addington - South), Ontario
Welcome home to your very own retreat where country charm meets modern comfort. A place where every corner feels like it was designed for connection, relaxation, and love. Nestled on just over an acre of land, this property offers the perfect blend of privacy, peace, and convenience. Whether you're dreaming of morning coffee on a welcoming front porch, summer afternoons by the pool, or cozy evenings with family, this is where you'll fall in love with your life again. The heart of this home is its custom gourmet kitchen, beautifully appointed with granite counters, rich cabinetry, and thoughtful details that make everyday living and entertaining a joy. With both a large central living room and a cozy family room, it offers the perfect balance of open gathering areas and intimate spaces. You'll love the main floor primary bedroom featuring a spa-inspired ensuite with in-floor heating, where you can escape the day and truly relax, complete with an expansive walk-in closet and stunning views. Step outside to your backyard paradise with an above-ground pool as the centrepiece of summertime living, surrounded by greenery and endless fresh air. Upgrades throughout include newer windows, siding, roof, and many appliances, giving you peace of mind to move in with confidence. An abundance of storage space throughout, plus a versatile unfinished second-floor loft ready to be transformed into extra living space. Every detail has been thoughtfully cared for, making this a home filled with warmth and ready for its next chapter. (id:49187)
35 - 205 West Oak Trail
Kitchener, Ontario
Welcome to this bright and modern end-unit stacked townhome, offering over 1,600 sq. ft. of living space. Less than 5 years old, this home features 4 spacious bedrooms and 2 full bathroomsperfect for families or those needing extra space. The open-concept layout includes a large living room, dining area, and a stylish kitchen with quartz countertops, stainless steel appliances, and plenty of storage. As an end unit, it offers extra privacy and natural light throughout. Located in a highly desirable neighborhood, you're close to top-rated schools, RBJ Schlegel Park, and the soon-to-open multiplex sports complex. With its modern finishes, great layout, and prime location, this home is a must-see. Dont miss your chance to make it yours! (id:49187)
95 Hidden Ridge Crescent
Hamilton, Ontario
Welcome to 95 Hidden Ridge Cres in prestigious Rural Glanbrook. This beautifully finished home offers 10-ft ceilings on the main floor and 9-ft ceilings upstairs. The chefs kitchen features built-in appliances, oversized fridge, two ovens, two dishwashers, gas stove and a butler's pantry. Upstairs has 4 spacious bedrooms and 3 full washroom. Enjoy a backyard oasis with a resort-style pool and built-in exterior BBQ. The finished basement with side entrance includes its own washroom and laundry, fully leased for income. Owned solar panels and completed rough-ins add efficiency and future potential. A rare opportunity to own a luxurious family home in one of Hamiltons most desirable communities. (id:49187)
9297 Highway 118 E
Minden Hills (Minden), Ontario
This Magnificent 2900 Sqft Four Season Country Estate Has Been Fully Renovated And Is Perfectly Perched On 22 Acres Of Land, Overlooking Rolling Hills And Mature Forests. Enjoy Full Privacy As You Drive Up Along The Tree Lined Driveway, Passing By The Guest House (Kitchenette, 2Pc Washroom & 2 Rooms). This Lot Is Classified As Rural With Endless Opportunities And Permitted Uses (Such As Bed & Breakfast, Boarding House, Community Centre, Daycare Centre, Equestrian Facility, Farm, Farm Produce Outlet, Garden Centre & Nursery, Greenhouse/Commercial, Hunt Camp, Kennel/Commercial, Veterinary Clinic, ). In The Heart Of Carnarvon, 10 Minutes From Minden, 20 Minutes From Haliburton, Surrounded With Crystal Clear Water Lakes, Enjoy Boating (Minutes From Boat Launches At Twelve Mile, Maple And Beech Lakes), Skating, Ice Fishing, Camping, Snowmobile And Atv Trails, With Lots Of Room For Parking All Your Toys And Trailers ... Total Gem (id:49187)
370 Square One Dr Drive N
Mississauga (City Centre), Ontario
Beautiful 3 storey furnished townhouse located in the heart of Mississauga. Lots of natural light in this 3 bedroom plus den townhome. Located within walking distance to square one mall, Sheridan college, living art central library, schools, park, bus & go terminal, YMCA, cinema, 24 hrs supermarket. Easy access to major highways extras: access to limelight building club. Club includes: fitness centre, basketball, badminton, home theatre, party room, terrace, 24hrs security. Photos are from Old Listing (id:49187)
5 Automatic Road
Brampton (Brampton North), Ontario
PRIME LOCATION , EXTRA 900 SFT MEZZANINE SPACE IS AVAILBLE . 6932 SFT UNIT AVAILABLE WITH FRONT OFFICE . CLEAN INDUSTRIAL UNIT 400 AMP SERVICE. (id:49187)
1210 - 5229 Dundas Street W
Toronto (Islington-City Centre West), Ontario
Welcome to this recently renovated 2+1 Bedroom executive Corner Suite built by Tridel (1100 SQ.FT+), An incredibly bright and spacious with a den and a separate breakfast area with a walk out to a balcony with fabulous views. This Suite offers lots of natural light with gorgeous picture windows. Located in a highly sought after west end Toronto location with the Bloor Danforth Subway line 2 AND the Kipling GO line at your doorstep. This building is close to many shops, fabulous restaurants and Bistros, short commute to downtown Toronto and the Toronto Airport via easily accessible Highways or public transit. Other great amenities close by include Parks, Golf Courses, Shopping at Sherway or Cloverdale, Bike Paths, The Kingsway and so much more. This recently RENOVATED Corner unit has spacious principal rooms, the fabulous kitchen has new stainless steel appliances, granite counters and lots of cupboard and countertop space. The window coverings are all insulating and room darkening with remote control. The 2 large bedrooms have fabulous views. Additional living space features the separate den that would make an ideal office or guest room or a third bedroom. The large living and dining rooms are open concept and very bright. The unit has been freshly painted throughout. The lighting fixtures have been upgraded and all have LED lighting. The building is very quiet and well-maintained. The Essex 1 condo offers luxurious hotel style amenities such as a Gym and Exercise Room, Indoor Pool, Sauna, Guest Suites, Meeting Rooms, Simulated Golf, a Concierge and a Party Room, guest parking and so much more. The Maintenance fees INCLUDE: Common Elements, Heat, Hydro, Air conditioning, Building Insurance. Parking and Water. A truly spectacular unit - Just move in and enjoy (id:49187)
Ph 2 - 2130 Weston Road
Toronto (Weston), Ontario
Penthouse Corner Suite at 2130 Weston Road. Wake up to breathtaking panoramic views and sunrises over the Humber River from this spacious 3-bedroom, 2-bathroom corner unit. The open-concept layout is filled with natural light, featuring large windows, en-suite laundry, and a walk-out balcony that brings the outdoors in.This well-maintained building offers lifestyle amenities including an exercise room, sauna, and party room. Surrounded by greenery and river trails, yet only a short walk to the UP Express/GO Station and the soon-to-open Eglinton Crosstown, you'll enjoy the perfect blend of nature and city living.Minutes to Yorkdale Mall, major highways, parks, and top schools, this rare penthouse suite offers the space, views, and lifestyle that are hard to find in Toronto. (id:49187)
55 Braemar Drive
Brampton (Avondale), Ontario
Attention investors and first-time buyers! STEAL OF A DEAL LIGHT FIXER-UPPER with HUGE POTENTIAL. This 4+1 bedroom, 3-bathroom freehold home with a finished basement is a rare opportunity to secure a property with massive upside. Featuring a great layout, side-entrance, spacious bedrooms, and a beautiful backyard complete with an underground pool, its the perfect project for renovators and value-seekers. You could transform this into a standout home with significant resale potential or design the perfect starter home to fit your style. Don't miss this chance to invest, renovate, and unlock incredible value in a great neighborhood! (id:49187)
Upper - 50 Links Lane
Brampton (Credit Valley), Ontario
Move-in ready and fully furnished!! Welcome to this executive 3 bedroom, 4 bathroom home in the prestigious Lionhead Estates in Brampton. Sitting on an impressive 69 x 145 ft lot, this custom Kaneff-built property boasts over $340,000 in renovations. From the moment you enter, you'll notice the attention to detail. The main level features an open-concept layout with hardwood floors, a bright living and dining area, and a spacious family room with a gas fireplace and coffered ceiling. The upgraded kitchen is built for everyday life and entertaining alike, with granite countertops, a centre island, and a breakfast area that opens to the patio. The main floor primary bedroom is a true haven. It offers a walk-in closet, a five-piece ensuite, and a walkout to the backyard. Two more generously sized bedrooms, both with large windows and hardwood floors, complete the main level. Additional practical perks include: a three-car garage, plus parking for six more on the driveway, an updated roof (2015). The location is just as impressive! You're minutes to Lionhead Golf Club, parks, schools, and everyday conveniences. Quick access to highways 407, 401, and 410 makes commuting easy and keeps you connected to the entire GTA. (id:49187)
1104 - 30 Elm Drive
Mississauga (Fairview), Ontario
Luxurious Edge Tower By Solmar, Perfect Location In the Heart Of Mississauga. This Corner Unit, 2 Bedroom 2 Bathroom Unit Offers a Bright and Spacious Layout With 1 Parking and 1 Locker. Premium Laminate Flooring Throughout, Modern Kitchen With High Quality Appliances! 9 Foot Ceilings and Beautiful Views. High End Amenities include Gym, Billards yoga Studio, Movie Theater, Game Rm, Party Rm, BBQ's and Guest Suites.Fantastic Location, Steps Away From Square One Plaza, Library YMCA, Cineplex, Shops. (id:49187)
225 Woodspring Avenue
Newmarket (Woodland Hill), Ontario
Very spacious 4 Bedroom 5 Washroom Home with Finished W/O 2 Bedroom Basement Apartment In The Most Sought After Area Of Newmarket! 9 Ft Ceiling, Hardwood Floors On Main Level With Crown Molding. Custom Stone Wall Over Soothing Fireplace In Family Room. Kitchen With Eat-In Breakfast Area, S/S Appliances And Ceramic Backsplash. 3 Full Bathrooms Upstairs, Huge Master Br With Sitting Area, W/I Closet And 4Pc Ensuite, 2nd Br Has Own 4Pc Ensuite As Well. 3rd Br Has W/O To Balcony. This Home Located in the highly desirable Woodland Hill community, just minutes to Upper Canada Mall, Go Transit, parks, trails, top-rated schools, and Highway 404/400 perfect for families and commuters alike. Quiet, family-friendly street in a vibrant, established neighborhood with all amenities nearby. (id:49187)
Unit 2 - 455 Steelcase Road E
Markham (Milliken Mills West), Ontario
Well Maintained Clean Spacious Warehouse With 18 Feet Clear Height & 1 Drive-In Level Door(2nd Drive-In Level Door is possible) & 1 Washroom. Located in Markham's Core Industrial business park in Denison St and Esna Park Drive area. 18' clear height in warehouse, Ideal for warehouse and storage. Close proximity to Highway 404 and 407 and walking distance to Steeles Ave. Surrounded by many local amenities including restaurants, coffee shops, gas stations, fitness and financial institutions. *Clean Use Only* No Woodworking, Granite, Glass, Recreational, or Heavy Manufacturing Use. (id:49187)
B1 - 461 Dundas Street W
Toronto (Kensington-Chinatown), Ontario
Prime retail space available in the heart of Torontos vibrant Chinatown district! This versatile unit is ideal for a café, boutique, or specialty retail shop, offering excellent visibility in a high-foot-traffic location. Two sets of double swing full-size main entrance doors provide maximum exposure and flexibility for your business, and the unit is equipped with a convenient 2-piece washroom. Offered at $5,000 per month with utilities included, this space is available immediately an exceptional opportunity to establish your business in a thriving community. (id:49187)
904 - 150 Neptune Drive
Toronto (Englemount-Lawrence), Ontario
This bright and airy corner unit is situated in a highly sought-after building, offering both comfort and convenience. Enjoy a modern, gourmet kitchen featuring sleek quartz countertops and plenty of storage space. Both bathrooms have been tastefully updated one with quartz counters and the other with elegant granite. The generous living and dining areas provide the perfect setting for entertaining guests, with easy access to two large balconies, one of which is off the primary bedroom for a private retreat. Other highlights include newer laminate flooring throughout, ensuite laundry, and contemporary light fixtures that add a touch of modern style to the space. (id:49187)
2805 - 155 Yorkville Avenue
Toronto (Annex), Ontario
Luxurious former 4 Seasons Hotel, prestigious Yorkville address. Close to downtown amenities. High end finished through out. Concierge service, breathtaking, unobstructed skyline view. Locker on same level. (id:49187)
19 - 37 Drewry Avenue
Toronto (Newtonbrook West), Ontario
Gorgeous 7 year old top level stack townhouse in prime North York location. 2 storey. Excellent layout. Bright and spacious unit. Counter top with breakfast bar, backsplash, upgrade undermount sink at kitchen, corner kitchen shelf. Doorstep to TTC. 10 minutes walk to Finch station. Include 1 underground parking and 1 locker. Visitor parking is available. (id:49187)
4811 - 197 Yonge Street W
Toronto (Church-Yonge Corridor), Ontario
PRIME DOWNTOWN LIVING! Experience luxury in this spacious 1 Bedroom + Den suite at the iconicMassey Tower, offering 645 sq. ft. of thoughtfully designed space and a large balcony withbreathtaking city views. Featuring engineered hardwood flooring, smooth ceilings, stylishtiles, and custom cabinetry, the suite also includes a versatile den perfect as a home officeor second bedroom, plus 1 locker for added convenience. Residents enjoy world-class amenitiessuch as a gym, steam room, sauna, 24/7 concierge, lounge, and outdoor terrace. Located stepsfrom Eaton Centre, Dundas Square, TMU, Subway, and more move in and make it yours today! (id:49187)
Th3 - 270 Davenport Road
Toronto (Annex), Ontario
Luxury condo townhouse with a spacious rooftop terrace offering breathtaking views of the CN Tower and the city skyline, situated in the highly sought-after Annex Yorkville neighbourhood, known as one of the best in Toronto! Enjoy 10-foot ceilings on the main level and 9-foot ceilings on others, a modern kitchen with built-in stainless steel appliances, backsplash, and a gas stove. The upgraded bathroom features both a shower and bathtub. A private ensuite elevator. Benefit from direct access to a private garage with a door and easy access to nearby shops, restaurants, top-tier schools, parks, and close proximity to the University of Toronto. (id:49187)
40 Rockland Drive
Toronto (Bayview Woods-Steeles), Ontario
Prestigious Bayview/Steeles Greenbelt Neighborhoodgreat Schools: Steelesview Ps, Zion Heights Jhs, Ay Jackson Sseasy Access To 404updated KitchenOak Stairs To Bsmtpatio&Sidewalk <>move-In Condition (id:49187)
2803 - 35 Hayden Street
Toronto (Church-Yonge Corridor), Ontario
Unveiling an exceptional two-bedroom plus den sub-penthouse suite, where luxury and comfort seamlessly intertwine. Boasting soaring 10-foot ceilings adorned with elegant crown moldings, this residence exudes sophistication. The cozy gas fireplace invites you to unwind and relax, while the state-of-the-art Downsview kitchen, equipped with premium appliances, inspires culinary adventures. Every bedroom leads out to one of the two private terraces, offering panoramic unobstructed views and an abundance of natural light. Gleaming hardwood floors flow throughout, creating a cohesive and inviting ambiance. This exclusive enclave features only three suites per floor, ensuring privacy and tranquility. Its prime location offers effortless access to upscale shops, convenient public transportation, and the city's finest dining establishments, catering to your every need and desire. (id:49187)
140 Dovercourt Road
Toronto (Little Portugal), Ontario
Expansive Victorian gem configured as three units. Extraordinary main floor owners suite filled with character including restored Victorian mouldings and trim, walkout to a lovely garden and oversized two car garage. Earn extra income from: a two-level apartment on the 2nd and 3rd floor with up to 4 bedrooms and 2nd floor deck, and a spacious 1 bedroom basement apartment with private separate entrance along the side of the building. This property offers an excellent opportunity for an investor, a buyer looking for a beautiful apartment with supplementary income from fantastic tenants, or is suitable for a conversion to a large single family home. All tenants are month to month. The extra wide and deep lot combined with the broad rear laneway , make this home a prime candidate for a laneway home. The precedent has already been set by neighbouring properties. Steps to vibrant Queen West, Ossington, and Trinity Bellwoods Park (id:49187)
Lot 9 & 10 Concession 5
Lake Of Bays (Mclean), Ontario
Your private piece of paradise has been found! This rare offering includes 200 acres of pristine wilderness surrounding Whitehouse Lake, a spring-fed lake at the top of the water table that serves as one of the sources of the Muskoka River and appears on Google Maps. The property features an on-site boat launch, a pump house with water lines running to the foundation of a former home, and even a street light. There are extensive trails, two separate entrances, and a large building on piers, offering a great foundation for future plans. One of the two 100-acre parcels is zoned agricultural and includes the stone foundation of a pioneer farm, the remains of a barn, and rock piles from early land clearing. An intact cabin sits on the most prominent building site, previously used as a rustic cabin with additional storage sections that could be restored. Rich in history and natural beauty, the land has been owned and cherished by the current family since 1999 and is now ready for new stewards to appreciate its solitude and potential. The property is located just south of Lake of Bays and within mountain biking distance to the picturesque village of Baysville, which offers cafés, an LCBO, and a welcoming small-town atmosphere. With abundant wildlife, towering forest, absolute privacy, and surprisingly good cell reception, it offers the best of remote living with essential connectivity. Access requires a 4x4 vehicle, and the 100-acre parcel on the far eastern side of the lake is Crown Land, ensuring further seclusion. The two 100-acre lots are being sold together to preserve the privacy of the lake, each with their own foundations and access, making this a truly unique and untouched opportunity in the heart of Muskoka. The Seller would consider a VTB mortgage with a substantial downpayment. (id:49187)
221 Macdougall Street
Russell, Ontario
This is the one you have been waiting for. The original owners have taken great care of this home and are now ready to pass it on to another lucky family. Located in a sought after neighbourhood in the Village of Russell, this home is within walking distance of many schools, churches, the arena, library and the village core. There are hardwood floors throughout the main living areas, hardwood stairs overlooking the spacious entry and softwood in the family room. The bedrooms are very generous in size, each with plenty of closet space. The primary bedroom boasts a walk in closet as well as a 4 piece ensuite bath. On the main level, there is a formal living room, dining room and a cozy family room off of the eat-in kitchen. The basement offers a nice recreation room and a good sized den or office, ideal for working from home or a craft room as well as a huge unfinished area for a great workshop or storage area. Outside the fenced yard has plenty of room for the kids to play or have a pool installed. There is lots of room for parking with the large driveway and two car attached garage. (id:49187)
106 Broadway Street W
Merrickville-Wolford, Ontario
Established turnkey fast food business includes 0.8 acre town lot. Located in high-traffic and tourist area of historical Merrickville that's known for its local artisans and picturesque Rideau Canal Locks. Attractive and welcoming take-out building was all renovated in 2006 from top to bottom in 2006. Then in 2022, $80,000 updates completed in kitchen. Steady stream of customers pass by the busy corner, that is one block from the Rideau River. You have plenty of on-site parking plus large deck for outdoor dining sets and lawn for picnic tables. Significant customer base with loyal local patrons and visitors who are always happy to enjoy the savory delights. Business has growth potential plus lucrative and rewarding investment for the entrepreneur who shares the same love for quality food and excellent customer service. High-quality equipment ensures smooth operations to offer efficient customer service. Everything set up for you and ready to go. Whether you're an experienced restaurateur looking to expand locations or a foodie looking for a fresh new venture, this is the perfect place to step into a thriving business. Municipal water service. Septic system. Electric service is 200 amp. High speed internet available and excellent cell service. (id:49187)
9663 Army Camp Road
Lambton Shores, Ontario
Very well maintained one floor home with main floor laundry and 30 x 40 insulated shop on large corner lot with many mature trees and 3 driveways, just a short walk to great sand beach. Open concept with gas fireplace stove in living area, forced air gas heating with central air, built-in gas stove and oven, bult-in dishwasher, lots of kitchen cabinets, laminate floors most rooms, on demand hot water heater, central vacuum. 2 bedrooms plus a den/office, the master bedroom has a corner whirlpool tub and a 7' 5" x 3' 7" walk-in closet. Covered front deck is 23 ' x 9' plus a 7' 6" x 6' covered side deck. There is a 30' x 5' screen room viewing the private fenced yard. Roof shingles are 2 years old, crawl space has been insulated. Low Maintenance exterior with vinyl siding. The insulated shop with vinyl siding and a metal roof has 2 bays, one with a 9' wide x 10' high overhead door with 4 windows, the second bay has a 9' wide x 9' high overhead door, a man door and a 3 section window, plus there is 15 x 20 foot covered open area with concrete pad. There is a 9' x 9' vinyl side storage shed in the fenced yard with double doors. Easy to show and quick possession available. (id:49187)
245 Cedar Street N
Timmins (Tne - Central), Ontario
This turn key investment has two buildings on one lot, each building has 2 apartments, the front house has 1 x 2 BR , 1 X 3 BR, and the back house 2 x 2 BR units, the main floor apartments have access to the laundry room in the basement, the front house as newly replaced boiler system. The property has a detached garage and a shed. The property takes in $60,918.72 (September 2025) in gross rents annually. Large main unit with 3+1 bedroom and full basement. Extra storage in the detached garage. Centrally located - close to schools, parks and churches. Updates: front house (corner building) shingles - 2021; and gas forced air furnace - 2018 and a newly replaced boiler heating system. One hot water tank is owned, two hot water tanks are rented. See Realtor Remarks for Rent Roll (id:49187)
92 Adam Street
Cambridge, Ontario
Stunning Turnkey 2-storey home in highly desirable and Historic 'Hespeler', Cambridge. PLUS fabulous Totally SEPARATE and self contained BASEMENT APARTMENT or Nanny suite.This picturesque 4 bedroom (+ 2)home is Beautifully Renovated/Updated w Attention to every detail! Quality craftsmanship & modern finishes. Soaring 9' ceilings on both floors! Gorgeous large family size eat-in kitchen w great flow-Entertain, work, celebrate! Separate Dining Room combined w Cozy Living room provides intimate space for dinners, movies, lounging w family and friends etc. Walk out from kitchen to large fenced yard w new deck, gazebo, Cement path, mature trees, and garden shed.Main Floor finished w laundry & 2 pce powder room.Refinished Hardwood stairs and floors on second level w 4 bedrooms-X-large Primary RETREAT complete w freestanding gas fireplace, many large windows and dormers.This room offers a no fuss alternative from bdrm to OVERSIZED FAMILY ROOM. 3 other bedrooms are BRIGHT, FRESH AND FULL SIZED! New comfort flooring on main also has hdwd underneath.Vaulted ceilings and finishes like 14" baseboards, chair rails and wainscoting have been preserved, representative of the old world charm you would expect from a solid home built in 1890's. Brand new gorgeous VACANT 2 bdrm bsmt apt w sep entrance, offers eat in kitchen, good sized living room + 3 pce bath and private laundry, . "Income potential" for sure! Professionally painted throughout. Parking for 2 in garage plus paved 3 car drive. New floors, 2 kitchens, baths, eavestroughs, deck, laundry, front porch/railings, ceiling etc, 200 AMP electric, paint, stairs, landscaping, steps, doors etc. Pie shaped lot-APPROX 100 FRONT! Short walk to schools, parks, trails, shops and restaurants-downtown Hespeler. Easy access to highway 401 and Hwy24 Main Strip! Perfect for professionals, families or anyone who wants a quality lifestyle where function meets design! Supplement income w Market rent approx $1700-1800. QUIK CLOSE POSSIBLE! (id:49187)
131 Acacia Avenue
Ottawa, Ontario
You're living in one of the most coveted pockets of the city, where prestige meets convenience in the most beautiful way. Your kids can literally walk to some of the area's most prestigious schools Ashbury, St-Laurent Academy, and Elmwood School are all just minutes from your front door. 4-minute drive to Rideau Hall. This isn't just a 3-bedroom home; it's a thoughtfully designed sanctuary that gets how real people actually live. The moment you walk through the front door, you'll notice something special on your left: a south-facing private den/office room that's basically your personal escape pod. It's that peaceful corner we all crave but rarely get. As you move deeper into the home, you'll find yourself in a welcoming reception area that flows beautifully into a sunken family room. This clever design gives you that perfect separation your formal space stays elegant while your family space stays cozy and lived-in.Recently renovated with thoughtful colour choices that just work, plus storage for days. Finally, a kitchen where everything has its place and looks gorgeous doing it.Here's where it gets even better: on your way to the bedrooms, you'll pass through a sun-drenched sunroom that feels like a daily dose of vitamin D therapy. Head upstairs and you'll find three generously sized bedrooms. The good-sized loft gives you endless possibilities, plus there's an additional bathroom up there for convenience. (id:49187)
20 - 2578 Bristol Circle
Oakville (Wp Winston Park), Ontario
This beautiful office building combines modern design with everyday functionality, offering 1,830 sq. ft. of space plus a 400 sq. ft. mezzanine. The mezzanine includes three private offices and a comfortable coffee area, while the ground floor features seven well-appointed offices, a tastefully designed reception, and a modern kitchen that leaves a lasting impression on clients and staff alike. With two washrooms, including one with a shower for those who enjoy a workout before or after work, the building is designed with comfort in mind. A fridge, range hood, microwave, and dishwasher are already in place, making the space move-in ready. Each office is fully sound insulated for privacy and productivity and has Ethernet cable installed. Elegant finishes, including professional modern carpeting, tempered glass stair railings and doors, and stylish interior details, create a sleek and professional environment. Bright and Beautiful Tile on The Hallway, Spectacular Full-Height Windows Allow Natural Light, Minutes to Hwy 403, On the Border of Mississauga and Oakville. Partially leased. Photos before leased offices. (id:49187)
10 Main Street
Mississauga (Streetsville), Ontario
Desirable and prime location in the heart of Streetsville. This building sits in the iconic area known as Village Square. This stand alone building has 2 retail units on the ground floor and 2 residential apartments on the second floor with a total of 4 owned and private parking spots. This property is zoned C4 and allows for many uses. Currently the main floor is being used as a pharmacy and medical clinic (lease contract signed for 1 year) and both residential units on the second floor are rented (now on month to month basis). Building interior was renovated in 2019 with upgrades to HVAC and HEPA filters and fans were installed to accommodate for its current use as a medical clinic. This property is perfectly situated for plenty of foot traffic with lots of shops, restaurants and events hosted throughout the year in the area. (id:49187)
230 Alsace Road
Richmond Hill (Crosby), Ontario
Bright and comfortable 1-bedroom, 1-bath basement apartment featuring large windows that fill the space with natural light. The unit offers open living areas with durable laminate flooring throughout, giving it a modern, easy-to-maintain finish.Perfect for a single professional or couple looking for a quiet, private space to call home. (id:49187)
15 Robertdale Court
Whitchurch-Stouffville (Stouffville), Ontario
This Home has been Meticulously Cared for by the First Owners directly from the Builder. The Front Walkway Entrance Shows Quality of Workmanship with a Comfortable Size Porch for Relaxing and Enjoying the Quite Living of being on a Cul-De-Sac! Upgraded Stepping Stones Enhance the Entrance of this Beautiful Fully Brick Home. Recently Painted Interior and Exterior. New light fixtures throughout, including a Sparkling Lavish Chandelier above the Dining Room Table adding Elegance to the Main Floor. Open Concept Kitchen Boasts Breakfast Bar + Eat In Area with Walkout to Backyard, Perfect for BBQ'ing! Upgraded Custom-Designed Cherry Brazilian Hardwood on Main Floor. Classy Solid Black Ornate Wrought Iron Staircase Spindles Lead up to 3 Bedrooms with Generous Sized Primary Bedroom including a Walk in Closet and 4 Piece Bath w/ Soaker Tub. Home includes all Stylish Draperies. Don't let this Opportunity Pass you by to Live in One of Stouffville's most Desired Family Friendly Neighbourhoods, Close to Schools, Parks & Wonderful Shopping Options! (id:49187)
000 Townline Road
Carleton Place, Ontario
Attention!! Calling anyone that wants to live in town but doesn't want to live in a cookie cutter (egg-carton) home!!! Yes you!! This lot is calling, listen carefully and you can hear it! Hey!! Its me, (your name goes here) I'm the brand new super deep lot, that I know you've been dreaming of for your great big garden, a place for the dogs or kids to play in a huge back yard, and heck maybe even a chicken or 2, all of it can fit right in! This lot is so deep there's room for a detached workshop or a couple of sheds back by the tree line. Check out this great location, its walking distance to schools, the indoor town pool and the shops and pubs downtown. You know who you are, and you know this is the right spot to build your home. When is now going to be the right time? HINT HINT. The driveway on the left is not part of the lot. 24 Hour irrevocable on offers. (id:49187)
001 Lot 2 Conc 7
Port Hope, Ontario
22 pristine acres of woodland in Northumberland County. Untouched since 1971 this property is located minutes from Bewdley and Rice Lake. A short drive to the 401 and Port Hope with its vibrant downtown, waterfront, shops and restaurants. Easy access to 407, and the Kawarthas, the lot is private and open to your potential plans. (id:49187)
1768 County Rd 17 Road
Prince Edward County (South Marysburg Ward), Ontario
Jackson's Falls Country Inn - Historic Schoolhouse Inn & Restaurant in charming Milford, Prince Edward County. Originally built in 1870 as a one-room schoolhouse, Jackson's Falls Country Inn has been transformed into an 8-room boutique inn, fully renovated by the current owners. Nestled in the forests of Milford, this property blends heritage character with modern upgrades, offering a rare turnkey opportunity in Prince Edward County. The schoolhouse restaurant features soaring ceilings, arched windows and exposed brick, with the original blackboards still in place. Guests enjoy a 50-seat licensed restaurant & patio, ideal for inn guests, dining for locals, special events, and of course; dreamy weddings. Recent upgrades include all-new beds and mattresses, individual heat pumps in every room, new plumbing throughout the entire inn, renovated bathrooms in the suites, engineered hardwood, preserved original wide planks, a fully outfitted commercial kitchen, EV charging, and property system updates that ensure modern comfort without compromising historic charm. Eight guest suites, a creekside cabin with double suites, and inviting common areas provide flexibility for hosting overnight stays, retreats, or private use. Outside; landscaped gardens, shady verandahs, stone walls, and a fire pit lounge create serene gatherings spots throughout this expansive storybook property. The oversized deck was newly built for starry nights or birdwatching over the surrounding farm fields. The famous rushing waterfalls across the way, (not owned by this property) can be heard on spring days, and once a year the locals and tourists have a chance to walk down to view this natural beauty. The inn & its owners celebrate this sacred land along side this community. Minutes from Sandbanks, wineries, breweries, cideries, and the County's vibrant arts & culinary scene. Jackson's Falls is ideal as a thriving inn & restaurant, a boutique events venue, or a private residence with income potential! (id:49187)
312 Valeria Boulevard
Vaughan (East Woodbridge), Ontario
Welcome To Your Dream Home At 312 Valeria Blvd! Nestled In The Highly Sought-After Weston Downs Neighbourhood, This Impressive 5-Bedroom, 4-Bath Residence Boasts An Enormous Interior Living Space On A Generous 59 X 136 Ft Lot. Enjoy Formal Living And Dining Rooms, A Main Floor Bedroom Or Office Space, Separate Family Room, And A Bright Eat-In Kitchen With A Walk-Out To A Sprawling Yard. Upstairs, Find Spacious Bright Bedrooms Including A Primary Suite With A 6-Piece Ensuite And Walk-In Closet. The Expansive Finished Basement Offers Endless Possibilities. With Easy Access To Highway 400, Top Schools, Shopping, And Dining, This Is Your Chance To Own A Prime Piece Of East Woodbridge! (id:49187)
970 Erbsville Road Unit# Barn
Woolwich, Ontario
Here's an opportunity for your hobby farm in the beautiful countryside, just minutes from the City of Waterloo. This beautiful, rolling 3.14-acre property features a large barn and an attached storage building that can accommodate animals like chickens for fresh eggs, goats for milk, or even horses for riding. Beyond livestock, the property is perfect for cultivating vibrant vegetable gardens, or exploring products like jams or honey, creating a truly diverse and rewarding rural experience. This is a great opportunity to establish your own hobby farm and gardens! Plus, you're just two minutes from Abraham Erb/Laurelwood/Laurel Heights schools, Food Basics, Shoppers Drug Mart, and many more amenities. Please note all intended activities must be compliant with zoning requirements for the area. Residential home in the corner of the property is rented separately and is not included with this listing. (id:49187)
651 Cargill Path
Milton (Co Coates), Ontario
Very Beautiful and Spacious 3 bed, 2.5 bath end-unit townhouse, like Semi-Detached, W/Double Car Garage, Well Maintained and Recently Renovated, Renovations include Fresh "High Grade" Paint to the entire house, New Washroom Vanities/Countertops and Kitchen countertops/Upgrades, New Fridge. Two Separate Family Rooms, Formal Living Dining Room, Dark Maple Hardwood Floors, Dark Maple Hardwood Stairs W/ Square Pickets & California Shutters, Large Windows, Huge Open Concept Kitchen W/ Stainless Steel Appliances & An Island For Entertaining. Enjoy The Deck Which Is Large Enough To Share W/ 20 Of Your Closest Friends. You Will Truly and Proud To Call Your Home!!! Very Convenient and Walk-In-Distance to Shopping Mall, Schools, Parks, Go-Trains Station, Public Transits, Restaurants (id:49187)
109 - 7250 Keele Street
Vaughan (Concord), Ontario
Commercial unit for lease previously used as Hardwood floor display by a Hardwood floor contractor in the Improve Canada building located in close proximity to Highway 407 and Keele St. This 400-unit complex offers a unique opportunity for businesses @ affordable rent. Units 96 & 109 are back to back units for rent as shown on MLS photos. Ideal for a showroom or office space. (id:49187)
96 - 7250 Keele Street
Vaughan (Concord), Ontario
Commercial unit for lease previously used as Hardwood floor display by a Hardwood floor contractor in the Improve Canada building located in close proximity to Highway 407 and Keele St. This 400-unit complex offers a unique opportunity for businesses @ affordable rent. Units 96 & 109 are back to back units for rent as shown on MLS photos. Ideal for a showroom or office space. (id:49187)
10 Main Street
Mississauga, Ontario
Desirable and prime location in the heart of Streetsville. This building sits in the iconic area known as Village Square. This stand alone building has 2 retail units on the ground floor and 2 residential apartments on the second floor with a total of 4 owned and private parking spots. This property is zoned C4 and allows for many uses. Currently the main floor is being used as a pharmacy and medical clinic (lease contract signed for 1 year) and both residential units on the second floor are rented (now on month to month basis). Building interior was renovated in 2019 with upgrades to HVAC and HEPA filters and fans were installed to accommodate for its current use as a medical clinic. This property is perfectly situated for plenty of foot traffic with lots of shops, restaurants and events hosted throughout the year in the area. (id:49187)
74 Wilson Avenue Unit# 7
Delhi, Ontario
Small-Town Condo with Big Perks! Discover the perfect blend of comfort and convenience in this charming condo nestled in the lovely little town of Delhi. The open-concept kitchen and living room create a welcoming space for entertaining or simply relaxing. You'll find 2 cozy bedrooms including a master suite with a ensuite privileges and a huge walk in closet! But that's not all - step out back onto your private deck and loads green space, offering a peaceful retreat right at your doorstep. Plus, the huge unfinished basement is a blank canvas with a toilet, sink and roughed in bonus room- ready for your creative touch-providing endless possibilities - think home office, gym or extra living space! Don't miss out on this fantastic opportunity! (id:49187)
305 Hagane Street
Southgate, Ontario
Well kept clean detached house for lease in the most desirable area of Dundalk, Ontario. 4 bed room with 2.5 washrooms, hardwood on main floor, oak staircase, laundry upgraded on to second floor, living room equipped with fireplace, 5 SS appliance, 9 feet ceiling , double car garage with walkout basement (unfinished),double door entrance & and entrance from home thru garage as well, lots of storage space through out the house, unfinished walkout basement, security / camera system* NEXT YEAR FENCED WILL BE INSTALLED FOR BACK YARD PRIVACY. (id:49187)
113 - 2951 Riverside Drive
Ottawa, Ontario
Welcome to The Denbury - the condo that truly lives like a bungalow.An ideal opportunity for first-time buyers seeking a stylish, low-maintenance, move-in-ready home.This bright, beautifully updated residence features modern finishes throughout. The generous L-shaped living/dining room opens directly onto your private balcony and green space, perfect for morning coffee, working from home, or quiet outdoor relaxation.The sleek eat-in kitchen sits at the centre of the home, creating a comfortable and functional flow for everyday living. You'll also appreciate the in-suite storage room with custom shelving, offering convenient space for organization and essentials.With no stairs, direct outdoor access, and private gated grounds, this property offers both ease and peace of mind. And with all utilities included in the condo fees, budgeting becomes straightforward and worry-free.Exceptional building amenities include an outdoor pool, tennis court, patio, party room, guest suites, fitness centre, library, and more. The location is equally impressive-right across from Mooney's Bay Beach and minutes to Carleton University, shopping, recreation, and transit. (id:49187)
24 - 110 Napier Street W
Blue Mountains, Ontario
Welcome to Applejack The Woods, one of Thornbury's most desirable communities, where lifestyle meets convenience. This rare offering is the largest bungaloft end-unit, tucked into a private and secluded setting surrounded by mature trees. Step inside and be greeted by a bright, open-concept layout with soaring vaulted ceilings, expansive windows, and a cozy gas fireplace that anchors the main living space. The dining area flows seamlessly into the kitchen and great room, perfect for entertaining, with a walk-out to your own private patio oasis.The spacious main floor primary retreat features a walk-in closet and a beautifully upgraded spa-like ensuite with a walk-in glass shower, double vanity, and corner soaker tub. Upstairs, you'll find two comfortable guest bedrooms, a 4-piece bath, and a versatile loft-style family room ideal for guests, hobbies, or relaxation. The fully finished lower level adds even more living space with a generous recreation room and second gas fireplace, a large 4-piece bath with separate shower and stand-alone soaker tub, an additional bedroom, and plenty of storage. A single-car garage with inside entry adds everyday convenience. Living in Applejack means more than just a beautiful home, its a lifestyle. Enjoy outstanding community amenities including tennis courts, pickleball, two outdoor pools (one heated), and a clubhouse for year-round social activities. All of this within walking distance to charming downtown Thornbury's shops, restaurants, harbour, and minutes to skiing, golf, and the Georgian Trail. This is the one you've been waiting for! An exceptional end-unit bungaloft offering space, privacy, and an unbeatable location in Thornbury. Note: Condo fees include cable and internet. (id:49187)
143 Mcgahey Street
New Tecumseth (Tottenham), Ontario
Welcome To This Upgraded 4 Bedroom, 3 Bathroom Home Offers 2,415 Sq.Ft. Above Grade And Is Situated On A Family Friendly Street Just Minutes From Local Shops, Grocery Stores, Parks & Schools! This Home Features A Great Bright Layout With Tons Of Windows, Hardwood Floors Throughout, A Large Living & Dining Room Perfect For Entertaining, And A Spacious Kitchen With A Centre Island, Stainless Steel Appliances, a custom backsplash And A Breakfast Area With Walkout To Patio!A main floor powder room and a mudroom with garage access and separate storage area complete the layout. Walk Upstairs To 4 Great Sized Bedrooms Including A Primary Suite With A Walk In Closet & 5 Piece Ensuite! The Additional Bedrooms Are Bright & Spacious! The Unfinished Basement Offers Tons Of Potential For A Rec Room, Gym Or In-Law Suite! The Backyard Is Fully Fenced With Plenty Of Room To Entertain! Extra Large Driveway With No Sidewalk Offers Tons Of Parking! A Great Opportunity To Get Into A Growing Community! New furnance . (id:49187)
971 Mosley Street
Wasaga Beach, Ontario
Welcome to your own private retreat on the river! This 5-bedroom, 2-bathroom home in beautiful Wasaga Beach offers year round living. Walk in to this home and immediately be welcomed with a view. Backing on to the peaceful Nottawasaga river and just a short walk to Beach 3, this property is ideal for those who love water views and the beach. Enjoy the benefits of a fully finished walkout basement perfect for guests, entertaining, or multigenerational living. The home features a newly built double car garage, fully fenced yard, and a smart layout designed for both everyday living and vacation-style relaxation. Theres plenty of space for families, visitors, or future potential. Book your private showing today! (id:49187)

