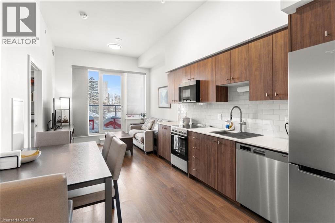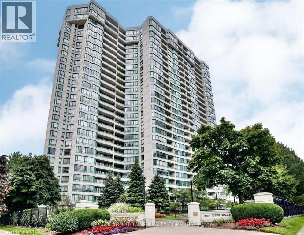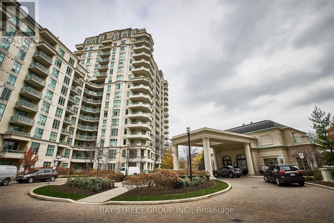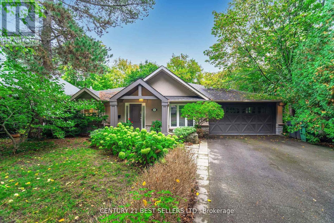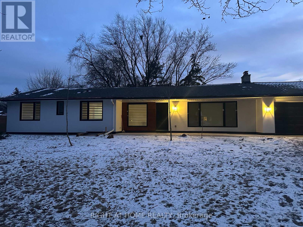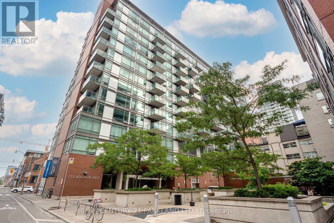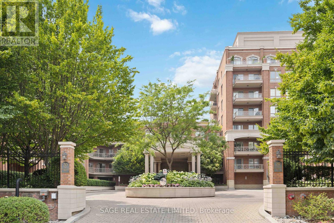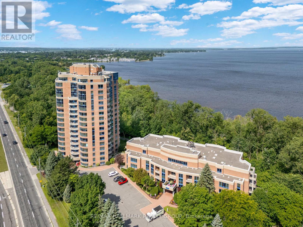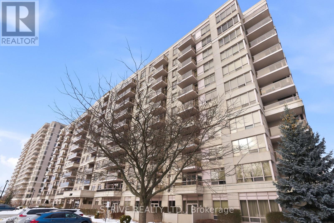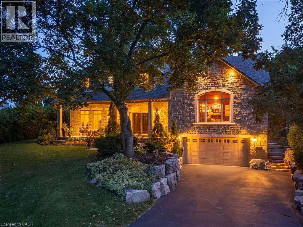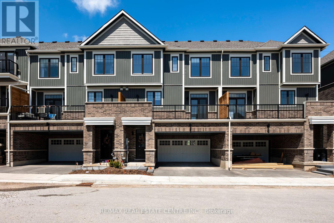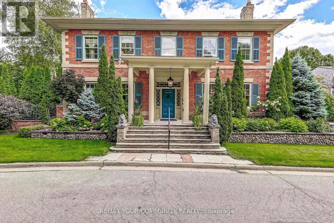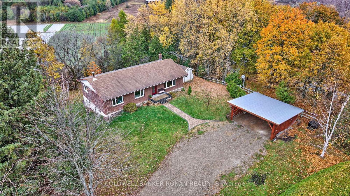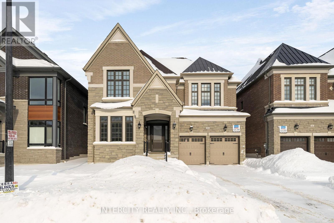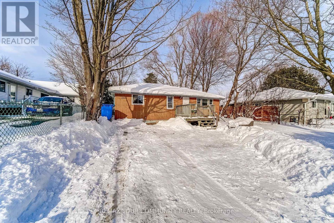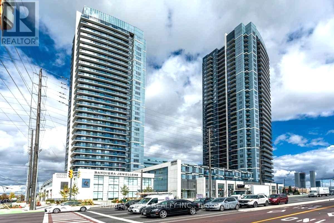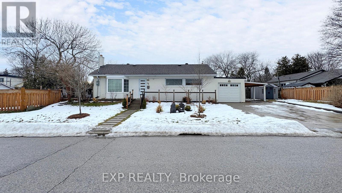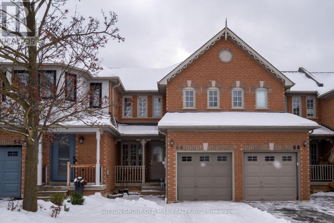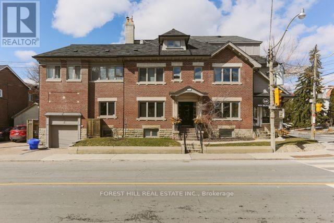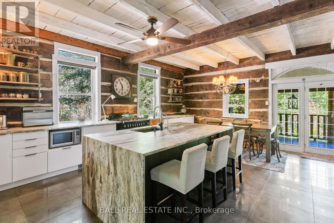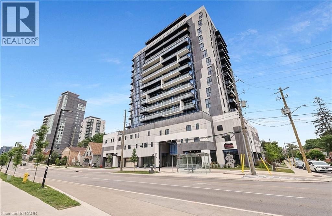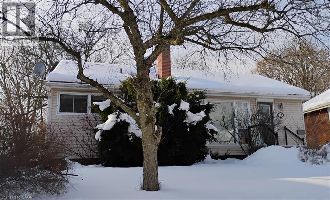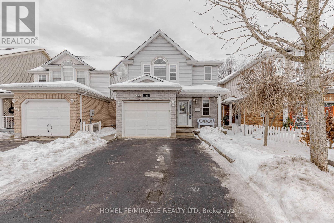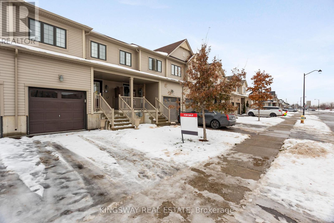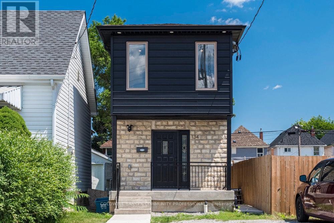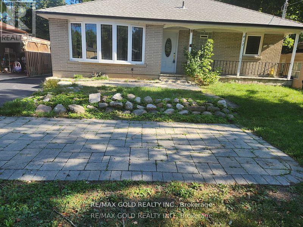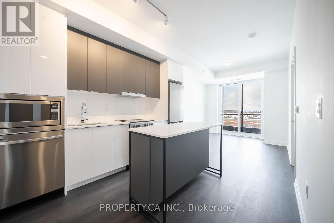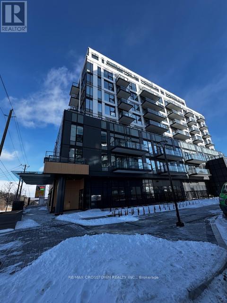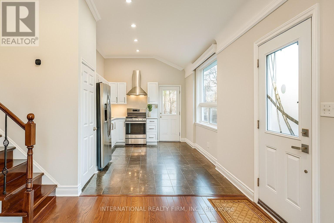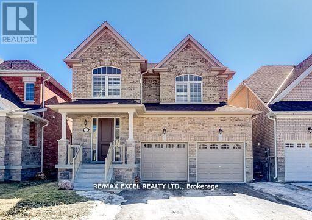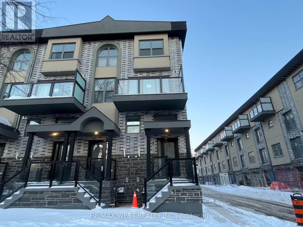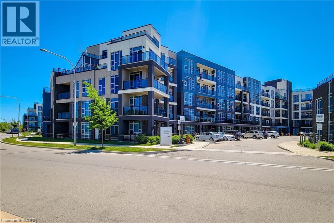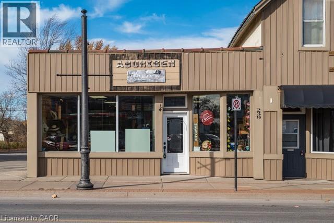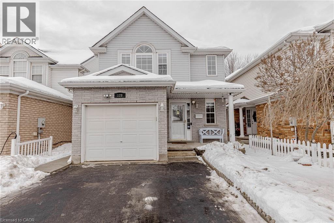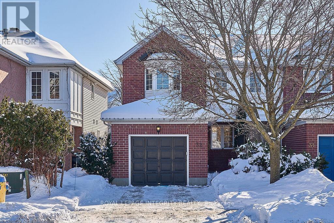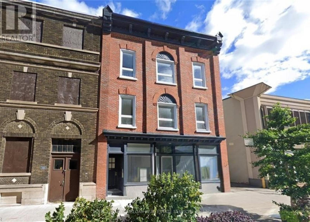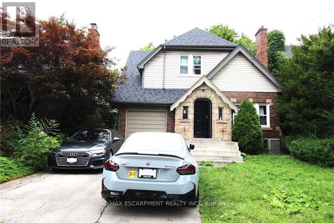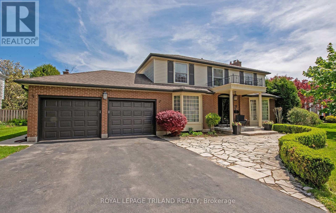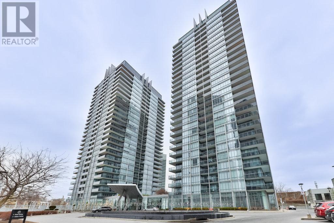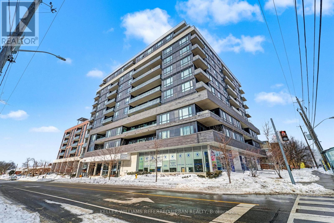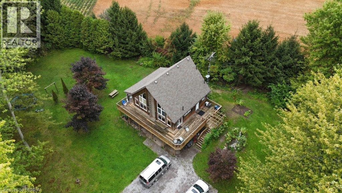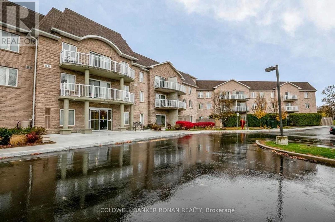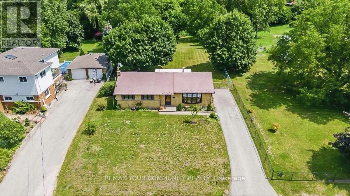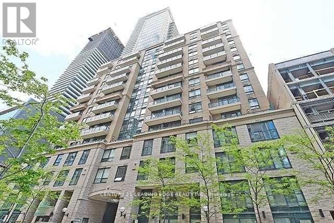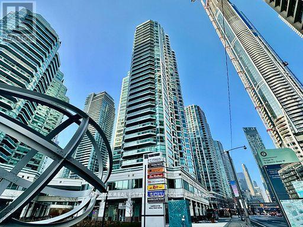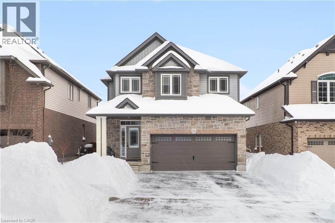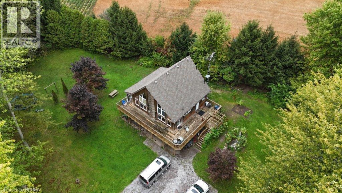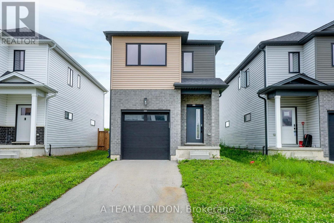15 S Wellington Street S Unit# 317
Kitchener, Ontario
Welcome to Unit 317 at Union Towers in Station Park, this two bedroom condo offers bright, open concept living with floor-to-ceiling windows and a private balcony. This unit includes underground parking and a storage locker. Enjoy unbeatable convenience just steps to LRT, bus routes, GO Transit, and VIA Rail. Residents have access to EXCEPTIONAL amenities including a bowling alley, lounge with games tables, swim spa, hot tub, fitness centre, Peloton room, pet wash station, landscaped terrace with BBQs, concierge service, private dining room, and smart parcel lockers. Shops, restaurants, and a grocery store are right at your doorstep. (id:49187)
550 Webb Drive Unit# 2603
Mississauga, Ontario
Set majestically high on the 26th floor of the Phoenix Condos, this rarely offered corner suite offers 1,280 sq. ft. of elegant living space with panoramic, unobstructed city and lake views. Featuring southeast facing exposure with a private balcony, this fully renovated residence combines style and functionality in a prime location just minutes from Square One, GO Transit, major highways, shopping, schools, and parks. Beautifully appointed interior upgrades include walnut-stained engineered hardwood floors, extra-deep baseboards, smooth ceilings and pot lights (2024). The modern kitchen is equipped with high-end Fisher & Paykel, Bosch, Sharp and Asko appliances, custom cabinetry, quartz counters, and a hidden stackable washer/dryer. The inviting open-concept layout separates two spacious bedrooms for maximum privacy, each offering walk-in or built-in California Closets. Two fully renovated bathrooms (2021) feature premium fixtures and spa-inspired finishes. Additional highlights include a full mirrored entry wall (2021), custom window coverings (2024), gallery-style hallway, two furnaces (with new fan coil insulation 2024), and two owned parking spaces. Residents enjoy resort-style amenities including a 24-hour concierge, indoor whirlpool, sauna, fitness centre, tennis court, squash court, party room, library, and landscaped outdoor spaces. (id:49187)
1506 - 10 Bloorview Place
Toronto (Don Valley Village), Ontario
Beautiful 2 Bedroom, 2 Bathroom Residence Offering A Highly Sought-After Split Bedroom Layout** The Suite Features Upgraded Custom White Kitchen Cabinetry With Matching Built-In And Interior-Lit Display Cabinets In The Dining Area** Both Spa-Inspired Washrooms Are Finished With Marble-Tiled Walls And Flooring** The Living Room And Primary Bedroom Open To A Generous Covered Balcony With Breathtaking, Unobstructed South City Skyline And West Sunset Views**Residents Enjoy An Exceptional Collection Of Resort-Style Amenities Including A Fully Equipped Fitness Centre With Curated Classes, Hot Tub, Sauna, Virtual Golf, Media And Billiards Rooms, Elegant Party Room, Library, Guest Suites, And Ample Visitor Parking**Close To Parks And Trails. Ideally Situated Steps To Upper Don Parkland Ravine, A Short Walk To Leslie TTC Subway, With Effortless Access To Highways 401, 404, And DVP, And Close Proximity To Fairview Mall, Bayview Village And North York's Finest Shops And Grocers** An Exceptional Lifestyle Awaits**Please Note: Pictures Used Are From Previous Listing** (id:49187)
1595 Calverton Court
Mississauga (Mineola), Ontario
Beautiful Four Bedroom Bungalow on Ravine lot In Mineola West just minutes from the QEW and 2min drive from port credit! Nested Amongst Soaring Mature Trees, in private cul-de-sac. Professionally Landscaped Walkways, Stone Patio And Lush Gardens. Located In One Of Mississauga's Most Prestigious Neighborhoods, This Home Offers a fully renovated space from top to bottom. A professionally designed chefs style Kitchen complete with all brand new stone counters and backsplash as well as all new appliances. Brand new Hardwood Flooring throughout, Fully renovated master ensuite with walk in closet space, all bathrooms as well as kitchen and flooring renovated in Feb 2025.Custom vaulted Ceilings with custom trim work throughout. LED Pot Lights, B/I Speaker System, gas fire places on both floors. Walk out basement entry at rear with tones of glazing and natural light providing a breathtaking view of the ravine and mature trees that surround this property. Truly a Muskoka type setting. (id:49187)
2044 Obeck Crescent
Mississauga (Sheridan), Ontario
Utility is not Included and Tenants should have utility on their names, and Share with down stairs. (id:49187)
518 - 333 Adelaide Street E
Toronto (Moss Park), Ontario
Spacious One Bedroom At Mozo Lofts! This Unit Will Impress With Soaring Ceiling Heights And A Fantastic Layout Maximizing The Living, Dining, And Kitchen Space. Conveniently Located, A Quick Walk To The St Lawrence Market, The Trendy King St. Strip And Financial District. Building Amenities Include A 24 Hr Concierge, Gym, Sauna, Visitor Parking And A Party Room (id:49187)
212 - 20 Burkebrook Place
Toronto (Bridle Path-Sunnybrook-York Mills), Ontario
Luxury Living at Kilgour Estates. Step into elegance at this exclusive Lawrence Park residence, where timeless design meets modern convenience. Bathed in Southern light, this sophisticated 2 bedroom, 2.5 bathroom suite showcases an open concept layout with 9ft coffered ceilings, hardwood, and high-end porcelain flooring, and custom built in closet systems. The gourmet kitchen boasts premium stainless steel and built in appliances, refined finishes, abundant storage, and a seamless open flow designed for both culinary artistry and entertaining. Both bedrooms offer spa-inspired ensuites, including a primary retreat with a large walk-in closet. Your private terrace overlooks the serene garden, complete with a BBQ gas line, perfect for entertaining or quiet relaxation. Nestled in one of Torontos most prestigious enclaves where privacy, and grandeur harmonize. Residents enjoy a refined, resort-style lifestyle with an exceptional collection of amenities designed to elevate everyday living from a state of the art fitness centre and serene swimming pool to beautifully landscaped grounds, walking trails, and outdoor barbecue areas perfect for entertaining. A fully equipped business centre with high-speed internet and private meeting rooms supports seamless work from home living, while pet-friendly features ensure four legged companions are just as well cared for. Every detail is thoughtfully curated to offer comfort, convenience, and a true sense of community. Surrounded by exclusive private and preparatory schools. High-end boutiques and dining along Bayview, York Mills Road, Bayview Village, York Mills Plaza. Premier parks and gardens, Edwards Gardens & the Toronto Botanical Garden, Sunnybrook Park, Windfields Park, Wilket Creek trails, with seamless access to major highways and Downtown Toronto all combine to create a upscale and serene lifestyle. (id:49187)
503 - 3105 Carling Avenue
Ottawa, Ontario
Bright, spacious, and full of potential this 1-bed, 2-bath condo in Ottawas west end offers a smart layout and a chance to make it your own. The living space is open and welcoming, with oversized sliding doors that lead to your private balcony and fill the unit with natural light.The kitchen wraps around three walls, offering tons of counter space and storage. The bedroom is oversized with a large closet and a marble-finished ensuite featuring a soaker tub and gold hardware. Plus, theres a second bathroom for guests. Yes, some finishes could use a refresh (hello, original blue carpet!), but the bones are solid and a little vision could go a long way.The building is clean, quiet, and packed with perks: an indoor pool, gym, and study/work areas. You're close to Bayshore and Carlingwood, the Ottawa River, Andrew Haydon Park, and the future LRT extension. If you're looking for value, space, and a project you can personalize, this one is worth a closer look (id:49187)
1007 - 1200 The Esplanade Road N
Pickering (Town Centre), Ontario
Slow life down in the heart of Pickering. This beautifully maintained 2-bedroom, 2-bath condo offers everything you've been searching for: convenience, comfort, and style. Located in a centrally situated building, you'll enjoy being just steps from groceries, banking, doctors' offices, the community centre, gyms, the library, parks, and the mall-everything you need is within walking distance. This naturally sunlit unit features stunning wall-to-wall windows, filling the space with warm energy throughout the day. Step out onto your private balcony and start your mornings with a coffee while taking in the scenic views of Pickering. Inside, you'll find two well-sized bedrooms-perfect for a small family, guests, or a dedicated work-from-home office. Freshly painted and truly move-in ready, the layout also includes a bonus dining area ideal for hosting friends and family without clutter or fuss. And the standout feature: two parking spots! Come see it for yourself before it's gone. (id:49187)
266 Tracina Drive
Oakville, Ontario
Welcome to 266 Tracina Dr, a 3,713 sq ft above grade, custom-built home in the heart of Coronation Park, one of southwest Oakville's most sought-after neighbourhoods. Known for its meandering streets, mature trees & mix of charming homes alongside luxury custom builds, this community offers a true lakeside lifestyle w/ trails, parks & top-rated schools all close at hand. This single-owner residence was designed entirely w/ family life in mind and has been lovingly maintained inside & out. The floor plan balances open concept living w/ formal spaces, creating a home that's both practical & elegant. A double-storey foyer sets the tone, leading to a private dining room and a great room w/vaulted ceiling & fireplace that feels like a cozy library; warm, stylish & inviting. Floor-to-ceiling windows & 3 sets of French doors to the backyard flood the home with natural light, complemented by refinished cherry hardwood floors high ceilings & a family room w/ wood burning fireplace. At the heart of the home, the kitchen offers a large island & a commercial-grade Viking gas range w/dbl oven. Upstairs, you'll find 4 generously sized bedrooms, including a primary suite w/ ensuite, a 2nd bedroom w/ensuite & 2 additional bedrooms that share a bath. The fully finished lower level extends the living space w/ a walk-up to the backyard, a new wet bar with all the trimmings & tv, plus a huge seating area, full bath, hobby/storage room, cantina & plenty of storage. Every day conveniences include a hard-working mudroom with 2 storage closets & plenty of space, a main level laundry & a 3pc bath perfectly located for guests & swimmers alike. Outdoors, the family-friendly design continues. An inviting front porch connects you with the neighbourhood, while the private backyard is a true retreat complete w/ pool, hot tub, landscaped & hardscaped patio w/ multiple seating areas. A wonderful blend of comfort, function, and charm in one of Oakville's most cherished communities. (id:49187)
3 - 690 Broadway Avenue
Orangeville, Ontario
Welcome to this bright & airy modern 3-storey townhome, located in the desirable west end of Orangeville, walking distance to local shopping, walking trails, schools & more. With over 1,700 sq ft of living space and 4 spacious bedrooms for you & your family to enjoy, this 2023 built home offers open concept living at its finest. Walk into a spacious foyer and as you walk down the hall you have convenient access to your garage, and a walk out to a private front porch. As you head upstairs to the second level, you'll be impressed by the abundance of natural light flooding into the open-concept kitchen, featuring an oversized island allowing tons of room for your dinner food prep, with quartz countertops and stainless steel appliances. The dining room has a large sliding door for you to head out to your spacious balcony, perfect for outdoor relaxation & entertaining. This level also includes a large open concept great room, a convenient powder room and laundry area. On the third level, you'll find a spacious primary suite complete with a 3-piece ensuite, a generous walk-in closet, and cozy broadloom. There are three more bedrooms and a full 4-piece main bathroom for your friends and family. Don't miss out on this beautiful home- book your tour today! (id:49187)
54 Cricklewood Crescent
Markham (Royal Orchard), Ontario
Cricklewood Mansion is a grand heritage neo-classical property with 5 spacious bedrooms and is located in the heart of Thornhill. One bedroom has been converted into a large walk-in closet and can easily be changed back into a fifth bedroom. This beautiful home is 5622 square feet plus an unfinished basement on a large private lot, is surrounded by walking trails and is a convenient short walk to Yonge St public transit, shops, restaurants, and future Yonge corridor subway. Stained glass windows, intricate crown mouldings and light fixtures, elaborate artwork, lush gardens, solid hardwood floors, six fireplaces, and a large Sun Room with a walk out to a large private garden all make this to be the majestic property that it surely is. This is a rare opportunity to proudly own a piece of history. (id:49187)
6976 2nd Line
New Tecumseth, Ontario
Welcome to this charming bungalow nestled on a beautiful, private lot with a stunning view. Surrounded by mature trees and peaceful scenery, this property offers the perfect blend of privacy and natural beauty. This inviting home offers 3 bedrooms and 3 bathrooms, featuring a bright and functional IKEA kitchen and dining area with a walkout to the deck, perfect for morning coffee or evening relaxation. The finished basement provides additional living space with a walkout to the yard and a cozy wood-burning stove, creating a warm and comfortable atmosphere year-round. Enjoy peace of mind with many recent updates, including newer windows, a new front door and interlock, and a hot water tank and furnace both replaced in 2024. The double carport adds convenience and extra storage space. A perfect blend of comfort, function, and country charm, this home is ready to welcome you. (id:49187)
Lot 19n - 10 Saxby Farm Avenue
King (King City), Ontario
Welcome to Kings Calling By Fernbrook Homes & Zancor Homes. Introducing The Cardona Model Elevation A approx. 3824 sq.ft. by Zancor Homes, nestled in the prestigious Kings Calling neighbourhood in King City. This stunning two storey model features a separate living and dining room, open concept kitchen with breakfast area which overlooks the family room. Expanded throughway from the servery to kitchen. Open concept Living & Dining rooms. Coffered ceilings in Foyer, kitchen, breakfast, great room, and living room. Upper level has 4 bedrooms with 3.5 baths and laundry room. Upgraded 2nd floor doors to 8 ft. Ensuite has upgraded shower floor and shower wall tile.Features incl. 5" prefinished engineered hardwood flooring, quality 24 x 24" porcelain tile floors as per plans, moen faucets, heated floors in primary ensuite. Main floor ceilings 10ft, 9ft on second + basement. Upgrade frosted front door and side lites. (id:49187)
280 Pasadena Drive
Georgina (Keswick South), Ontario
Ideal for investors or first-time home buyers, this 2-bedroom home offers an excellent opportunity to enter the market at an attractive price point. Situated in town with full municipal services, the property is ready for your updates and renovations. Set on a large lot with two road frontages, the possibilities are endless-renovate, expand, or explore future potential. Enjoy a highly walkable location close to public transit, shopping, and everyday amenities. Just steps from the lake, marina, and waterfront restaurant, this home combines convenience with lifestyle. Don't miss this chance to create value and make home ownership a reality. (id:49187)
318 - 3600 Hwy 7 Road
Vaughan (Vaughan Corporate Centre), Ontario
Located in the heart of Woodbridge, where Luxury meets Convenience! This spacious 1 Bedroom Apartment features extra-high 10-foot Ceilings and an open Layout. It includes One Parking space and One Locker, along with six appliances and in-suite laundry. The modern Kitchen is equipped with Stainless Steel Appliances, Granite Counter Tops & Island Dining Set with four Stools. Step out from the living room area to a spacious 85 sq ft open balcony. The Building offers excellent Amenities, including a 24-Hr Concierge, Party Room, Gym, Indoor Pool, Virtual Golf, and Media Room. With transit at your doorstep, this great location is just minutes away from highways, shopping, restaurants, cafes, movie theatres, and MUCH MORE! (id:49187)
12 Bonnechere Crescent
Toronto (Bendale), Ontario
Premium Corner Lot In Beautiful Bendale Neighbourhood . Professionally Renovated Bungalow, Open Concept,New Modern Kitchen With Quartz Countertop Offers A Functional Balance Of Beauty, Comfort & Convenience,. Upgrades Include Exterior Stucco, Electric Fireplace, New Circuit Breaker, New Flooring , Pot Lights, Crown Molding, Fresh Paint, Main Floor Laundry , Basement Includes A Bachelor Apartment with Kitchen And A Second Apartment With 2 Bedrooms. New Door & Garage Door, Custom Built Closets, Renovated Bathrooms & More...No Gas Bill! Geothermal Heating /Cooling). Houses Like This Don't Come Along Everyday. (id:49187)
66 Zachary Place
Whitby (Brooklin), Ontario
Welcome Home To A Place That Just Feels Right The Moment You Walk In. This Freshly Painted 3-Bed, 3-Bath Townhouse Sits In A Family Oriented Neighbourhood Where Kids Walk To School, Neighbours Stop To Chat, And Parks Are Part Of Your Daily Rhythm.With 1,424 Sq Ft Above Grade (MPAC), The Layout Is Bigger Than Most. The Main Floor Offers A Bright, Open Flow With A Combined Living And Dining Area-Perfect For Hosting Or Relaxing As A Family. A Convenient Main-Floor Powder Room Adds Everyday Ease.The Kitchen Is The True Hub Of The Home, Opening To A Sunny Breakfast Area That's Made For Quick Meals, Weekend Coffees, Or Homework Time. Clear Sight Lines Into The Cozy Family Room-With Its Inviting Gas Fireplace-And Out To The Backyard Mean You Can Cook, Chat, Supervise, And Entertain All At Once.Step Out To A Private, Fenced Yard With A Deck, Ideal For Summer Dinners, Playtime, Or Unwinding Outdoors.Upstairs, The Primary Bedroom Feels Like A Retreat With A Walk-In Closet And A 4-Piece Ensuite. Two Additional Bedrooms Offer The Flexibility Today's Buyers Want-Kids' Rooms, Guest Space, Or A Home Office.The Finished Basement Is A True Bonus: Spacious, Versatile, And Complete With A Gorgeous Built-In Media Shelving Unit With Bookcases. It's The Perfect Multi-Purpose Area For A Home Theatre, Playroom, Teen Hangout, Gym Corner, Or Hobby Space.New, Never-Lived-On Berber Carpet On The Stairs Adds A Fresh, Move-In-Ready Touch From The Moment You Arrive. Located Within Walking Distance To Top-Rated Schools And Parks, This Home Blends Comfort, Connection, And Convenience In All The Right Ways-A Warm, Flexible Space Ready For Your Next Chapter. (id:49187)
3 - 216 Heath Street
Toronto (Forest Hill South), Ontario
SPACIOUS 1-BEDROOM LOFT-STYLE APARTMENT - FOREST HILL. LIVE IN THE HEART OF PRESTIGIOUS FOREST HILL, STEPS FROM THE ST. CLAIR WEST SUBWAY, STREETCAR, AND MULTIPLE BUS ROUTES. THIS NEWLY RENOVATED, PRIVATE APARTMENT OFFERS EXCEPTIONAL VALUE IN ONCE OF TORONTO'S MOST DESIRABLE NEIGHBORHOODS. PROPERTY FEATURES: BRIGHT & AIRY LAYOUT WITH FUNCTIONAL FLOW. NEWLY RENOVATED: CROWN MOULDING, WAINSCOTING, HARDWOOOD FLOORS THROUGHOUT. NEW WASHROOMS. TONS OF WINDOWS FOR NATURAL LIGHT. STAINLESS STEEL APPLIANCES. PRIME LOCATION: WALK TO FOREST HILL VILLAGE, LOBLAWS, AND CEDARVALE RAVINE. SURROUNDED BY TOP PRIVATE AND PUBLIC SCHOOLS. ACCESS TO ALL CITY TRANSIT OPTIONS. (id:49187)
221 Edwina Drive
Trent Lakes, Ontario
Tucked away on a quiet municipal road just 15 minutes from Bobcaygeon and Buckhorn, this remarkable 15 acre property offers privacy, nature, and a truly one-of-a-kind lifestyle. Featuring forest, winding trails, and tranquil ponds, this is a setting where everyday life slows down and feels connected to the land. At the heart of the property is an original 1836 log cabin, thoughtfully preserved and tastefully updated to balance character with comfort. Enter the bright front porch with ample space, while inside the renovated kitchen showcases a granite waterfall island, ample cabinetry, and an eat-in dining area with walkout to the rear deck overlooking the pond. The main floor also includes a flexible office or bedroom, 4pc bathroom, laundry, and utility space. Upstairs offers 3 additional bedrooms and a 4-piece bath, while the private primary suite enjoys peaceful views across the property. The living room is warm and welcoming, ideal for gatherings. Step outside to experience the true magic of this property. A large deck and screened-in room create effortless indoor-outdoor living, perfect for entertaining or unwinding while surrounded by nature. Multiple fire pit areas invite evenings under the stars. A detached single-car garage with woodstove & storage. Beyond the main home, the property includes several unique retreat spaces: a two-storey log cabin designed for reflection or guests, a second two-storey cabin with living/dining space, bedroom, composting toilet, and outdoor shower, plus a 17' yurt (2022) ideal for meditation, gatherings, or creative use. Serviced with a drilled well, septic system, propane furnace, and water treatment, this property offers rural serenity without sacrificing comfort. Access the Trent Severn Waterway just down the street with the public boat launch, community centre & local marina. (id:49187)
128 King Street N Unit# 807
Waterloo, Ontario
Welcome to ONE28 – A Modern Luxury Condo in the Heart of Uptown Waterloo! Just steps from Wilfrid Laurier University and minutes from the University of Waterloo, this stylish and contemporary residence offers low maintenance fees and an impressive selection of upscale amenities. This bright and spacious 1 Bedroom plus Den, 1 Bathroom unit offers over 650 square feet of open concept living space, complete with a private balcony showcasing beautiful, unobstructed east facing views. The unit includes one parking space and a storage locker, adding to its everyday practicality. Upon entry, you’re welcomed by a thoughtfully designed foyer that flows into an upgraded L-shaped kitchen featuring tall cabinetry, quartz countertops and backsplash, full size stainless steel appliances, and a double sink. The kitchen opens seamlessly into an oversized living and dining area that leads directly to the balcony, creating an ideal space for entertaining or relaxing in the sun-filled interior. The primary bedroom is a serene retreat, highlighted by floor to ceiling windows that flood the room with natural light. The den offers versatile functionality and can easily be enclosed to create a second bedroom or used as a dedicated office space. A modern four piece bathroom is complemented by the convenience of in-suite laundry located just steps away. Residents of ONE28 enjoy a host of premium amenities including concierge service, a fully equipped gym and yoga studio, a party and media room, a rooftop terrace with BBQs, electric vehicle charging stations, and secure bike parking. Currently leased at $1,950 per month plus utilities, this unit presents a Prime opportunity for investors or first time home buyers looking to get into the market with a spacious 1+den unit that includes both parking and a locker. Don’t miss your chance to own in one of Waterloo’s most desirable addresses - book your showing today! (id:49187)
12 Glenmorris Drive
Dundas, Ontario
Walk to downtown Dundas, close to McMaster U, schools and shopping! Fully renovated house on quiet cul-de-sac. Home offers 2+2 bedrm, 2 full baths and fully fenced backyard.Great space for home office on lower level. No carpets, bright open-concept with gorgeous gourmet kitchen, with walk out to large, private yard. Tenant to pay all utilities and provide rental application, credit check, job verification, references, 12 mo lease min. A-1 tenant! (id:49187)
128 Karalee Crescent
Cambridge, Ontario
Exceptional Detached Home in Cambridge, ON is For sale. Features 3 Spacious Bedroom + 2.5 Bathroom, and Total 3 car parking. The main floor features large foyer which welcomes you with spacious Great Room with large window, Dining Area, Kitchen with lots of cabinets and a powder room. Second floor features 3 Spacious Bedrooms and common bathroom, Second floor laundry room is very convenient. The finished walkout basement with large recreation room, 3pcs bathroom, large closets and bed area. Situated in most prestigious area of Cambridge in East Hespler. Close to schools, community centre, Parks and more. Don't miss this excellent opportunity. (Brand New Kitchen: Countertops, Backsplash, cabinets, Island Cabinets), Brand New flooring on Main Floor, Brand New Blinds on throughout, Brand New Paint on Main Floor and Second Floor, Brand New Potlights throughout, Recently Done stair on side of the house to access the backyard, Water Heater and water softener owned. (id:49187)
125 Thompson Road
Haldimand, Ontario
Beautiful Townhome Located In Caledonia Empire Avalon Community. Located In Family Oriented Community, Developing Very Fast. Close To Beautiful Grand River, Hamilton, Brantford & Burlington. 45 Min Drive To Toronto. Nature Lovers' Dream Area. Schools , Parks and playgrounds , Community feel and convenient amenities (id:49187)
134 Gibson Avenue
Hamilton (Gibson), Ontario
Fantastic opportunity in the vibrant Gibson neighbourhood. Newly built in 2022, this 2-storey detached home offers 3+1 bed, 2+1 bath and provides many conveniences of modern living missing from its older neighbours. The front door opens to a large open foyer with a motion lit closet. You will pass the convenient main floor laundry and a modern powder room on your way to the state-of-the-art kitchen. You name it, it's got it - SS appliances, hood fan, under counter microwave, tile backsplash, granite countertops, white shaker cabinets and drawers, large double SS sink. Completely open to the bright living/dining area with coffered ceiling, this is the open concept layout you want. Large French doors open to the fenced backyard with laneway access behind offering options for additional parking or possible garage/ADU. Upstairs there are 3 bedrooms - each with ample closet space - and a modern full bath with double floating vanity. The basement offers many fantastic opportunities to rent out to supplement your mortgage, or use as an in-law suite for an older relative, or young adult in your life. FULL VACANT POSSESSION AVAILABLE. (id:49187)
(Bsmt) - 417 Taylor Mills Drive N
Richmond Hill (Crosby), Ontario
Charming and well-maintained detached bungalow basement unit in a peaceful, family-friendly neighbourhood of Richmond Hill. This private suite features its own separate side entrance leading to a fully finished 1-bedroom unit with a functional kitchen and a full bathroom. Conveniently located with quick access to Hwy 404, 407,and 7, and just minutes from plazas, shopping centres, public transit, grocery stores, and major banks. Situated within the boundaries of a highly regarded Bayview-area high school. Tenants are responsible for 40% of utilities... (id:49187)
905a - 9763 Markham Road
Markham (Greensborough), Ontario
The best-priced 2-bedroom, 2-bath condo in Wismer, Markham. Welcome to the brand new Joy Station Condos, featuring a 9th-floor, west-facing suite with a highly desirable split two-bedroom layout, offering excellent privacy and functionality. Thoughtfully designed with two full washrooms, modern finishes, and abundant natural light throughout.Unbeatable walkability with Mount Joy GO Station, grocery stores, and multiple retail plazas just steps away. Residents enjoy premium amenities including a rooftop terrace with BBQs, fitness centre, party and dining rooms, 24-hour concierge, business centre with Wi-Fi, and a games room. A fantastic opportunity to lease a stylish, well-located condo at exceptional value in one of Markham's most sought-after neighbourhoods. (id:49187)
1114 - 7439 Kingston Road
Toronto (Rouge), Ontario
Discover refined city living in this "Brand New 2-Bedroom, 1 Washroom Condo,designed for comfort, light,and modern style.The suite features a "fresh, light colour scheme" and is "filled with natural sunlight" thanks to its "north-west exposure"", "in-suite washer/dryer", and a "private balcony" ideal for relaxing or entertaining. "1 Underground Parking spaces included for added convenience. Perfectly located with quick access to Hwy 401 , commuting across GTA is effortless. Surrounded by parks, trails and green spaces, as well as everyday amenities close by which includes dining, shopping & so much more... Residents also enjoy premium building features including a fully equipped fitness centre, co-working spaces, stylish lounges and concierge service. Welcome to the elevated living at " The Narrative by Crown Developments " (id:49187)
9 Benshire Drive
Toronto (Woburn), Ontario
Excellent Location, Bright 3 Bedrooms Main Floor, One bedroom in the basement. 2 Kitchens and 2 Washrooms.A Quiet And Convenient Neighborhood. Walking Distance To Bus Stop, Close To Cedarbree Mall, Scarborough Town Center, Supermarket Parks, Schools, Hwy 401. Restaurants, Library. Plaza *No Smoking, No Pets. Parking On The Driveway, "Aaa" Tenants Only. (id:49187)
Bsmt - 135 Fred Jackman Avenue
Clarington (Bowmanville), Ontario
Bright, Spacious & Open Concept ~Legal~ Basement Apt In The Heart Of Bowmanville! Brand New 2 Bedroom Unit W/Private Laundry, 4 Pc Bath, Vinyl Floors Throughout, Egress Window & 1 Parking Space. Fantastic Location Close To All Amenities, Schools, Parks, 401, 115 & Shopping! Exceptionally Clean Unit! Tenant Pays ($200.00)All Utilities. Non-Smoker & No Pets Preferred. Available For Immediate Possession. (id:49187)
1 - 200 Railway Engine House Way
Whitby (Downtown Whitby), Ontario
Brand new, never lived in corner unit townhouse in downtown Whitby. This unit features all new stainless steel appliances, 1 garage parking space with access to the home and open concept living area. Conveniently located minutes to 401 and 407 make commuting in and out convenient. 2 full bathrooms make it perfect for families and couples. Landlord pays the water bill. A must see! (id:49187)
10 Concord Place Unit# 516
Grimsby, Ontario
Location, location, location, steps to the lake! Welcome to this stunning one-bedroom penthouse offering an airy open-concept layout and floor-to-ceiling windows that flood the space with natural light. Featuring 10’ ceilings, sleek granite countertops, and stainless steel kitchen appliances, this home blends modern design with everyday comfort, Enjoy the convenience of exclusive owned parking and a private locker, along with a gorgeous lobby and five-star, hotel-inspired amenities that elevate your lifestyle. Perfectly situated near shopping, schools, restaurants, beaches, scenic trails, and all major amenities, Just a short walk to the lake and shops along Lakeshore, with quick access to the highway for an easy commute. Experience a luxurious lakeside lifestyle where urban convenience meets the natural beauty of the outdoors. (id:49187)
239 Main Street W
Port Colborne, Ontario
Great location in a high traffic area. Public transit, shops, amenities, walk by customers, parking, display window, 2 piece bathroom and storage room. This space is perfect for an office, retail, professional service and more. (id:49187)
128 Karalee Crescent
Cambridge, Ontario
Exceptional Detached Home in Cambridge, ON is For sale. Features 3 Spacious Bedroom + 2.5 Bathroom, and Total 3 car parking. The main floor features large foyer which welcomes you with spacious Great Room with large window, Dining Area, Kitchen with lots of cabinets and a powder room. Second floor features 3 Spacious Bedrooms and common bathroom, Second floor laundry room is very convenient. The finished walkout basement with large recreation room, 3pcs bathroom, large closets and bed area. Situated in most prestigious area of Cambridge in East Hespler. Close to schools, community center, Parks and more. Don't miss this excellent opportunity. (Brand New Kitchen: Countertops, Backsplash, cabinets, Island Cabinets), Brand New flooring on Main Floor, Brand New Blinds on throughout, Brand New Paint on Main Floor and Second Floor, Brand New Portlights throughout, Recently Done stair on side of the house to access the backyard, Water Heater and water softener owned. (id:49187)
32 Central Park Drive
Ottawa, Ontario
Experience detached-style living in the heart of coveted Central Park. This meticulously maintained 3 bedroom, 3 bathroom END-UNIT town-home stands in a class of its own, boasting a rare independent DOUBLE driveway and a premium lot backing onto single-family homes for ultimate privacy. The South-facing backyard ensures unparalleled natural light, creating a sun-drenched interior across all levels. This home offers a luxe, turnkey lifestyle with a freshly painted designer palette throughout, gleaming hardwood floors on the main level, and brand-new plush carpeting on the upper and lower levels. An expansive living room, anchored by custom built-ins and elegant pot lighting, flows into a formal dining room with a striking new chandelier. The chef-inspired kitchen features timeless granite countertops and a bright breakfast area with serene garden views. Step into a private outdoor sanctuary, the deep, professionally landscaped lot is a tapestry of vibrant perennial gardens, featuring an oversized deck and stone patio perfect for sophisticated alfresco entertaining. The second floor serves as a serene retreat, highlighted by a grand primary suite with elegant bay windows and a spa-inspired ensuite featuring a brand-new vanity. Two additional generously sized bedrooms and a sleek, modern bathroom complete this level. The fully finished lower level offers exceptional versatility as an executive home office, curated play space, or guest suite. Situated in top-tier school boundaries, NEPEAN HIGH SCHOOL catchment. This residence perfectly balances urban convenience with residential serenity. Just minutes from Downtown and steps from NCC bike paths, premium shopping, and transit. A move-in-ready masterpiece for the discerning buyer. (id:49187)
363 Front Street
Belleville (Belleville Ward), Ontario
Royal LePage Commercial - The Investments Group is pleased to present 363 Front Street, Belleville, Ontario, a fully renovated mixed-use investment property located in Belleville's downtown core. The property comprises one ground-floor commercial unit and seven legal one-bedroom residential apartments. The building has been comprehensively upgraded, including structural improvements, new plumbing, electrical, HVAC, windows, doors, kitchens, and modern finishes throughout, offering a true turnkey investment. The commercial unit is secured by a new five-year semi-gross lease with annual escalations, while all residential suites are leased at current market rents. The asset is well positioned for CMHC-insured financing, subject to lender approval. (id:49187)
84 Arnold Street
Hamilton (Westdale), Ontario
Steps to McMaster University. Completed renovated 2-story home. Main floor spacious Living room, formal dining room, kitchen, and one bedroom. Second floor 3 good size bedroom, 4pc full bathroom. Basement apartment with kitchen, 2 bedrooms, 3pc bath, laundry room. Carpets free. Double front yard parking. Fenced backyard with shed and matured trees. Great neighbours. Close to shopping district with restaurants, Tim Horton coffee shops, public library, DALEWOOD Recreation Centre, WESTDALE High School, bank, park, hospital, buses, etc. RSA. (id:49187)
27 Cherokee Road
London North (North A), Ontario
Beautiful Masonville Family Home Cherished by the same family since 1992, this 5-bedroom, 3.5-bath home offers incredible space and warmth. The main floor features two wood-burning fireplaces, while the fully finished basement with backyard access adds extra living space. Step outside to a backyard oasis with an in-ground pool, attached hot tub, concrete patio, pond, and a charming newer shed-a true retreat! Prime Location: Close to Masonville Mall, University Hospital, Western University, and Masonville Public School. This loved home is ready for its next owners-don't miss out! (id:49187)
1511 - 88 Park Lawn Road
Toronto (Mimico), Ontario
Welcome to a luxurious, spacious, and sun-filled corner unit in the award-winning South Beach Condos & Lofts, this vibrant community offers the ultimate blend of modern design, five-star amenities, and an unbeatable location steps to fantastic restaurants, waterfront trails, shopping, and transit. Inside, you'll find an open-concept layout designed for easy living and effortless entertaining. The expansive, contemporary kitchen features stone countertops, a stunning tile backsplash, stainless steel appliances, ample cabinetry, and a large peninsula with breakfast bar - perfect for casual meals or hosting friends. The bright and airy living and dining areas are wrapped in floor-to-ceiling windows along two walls, filling the space with natural light and offering a seamless walkout to a private glass-railed balcony - the perfect place to relax with your morning coffee or unwind after a busy day. The spacious primary bedroom is a true retreat, complete with floor-to-ceiling windows, a walk-in closet, and a spa-like 3-piece ensuite showcasing an oversized marble vanity and a sleek glass walk-in shower. An additional generously sized bedroom also features floor-to-ceiling windows and a large closet, offering plenty of space for guests, a home office, or family. A modern 4-piece main bathroom and convenient in-suite laundry add to the ease and functionality of this thoughtfully designed home. Beyond your suite, South Beach Condos offers an unparalleled lifestyle with five-star amenities including indoor and outdoor pools, hot tubs, a 5000sqft state-of-the-art fitness centre, basketball and squash courts, steam room, sauna, yoga, studios, a media and party room, spa services, guest services, and 24-hour concierge. Everything you could ever want or need is right at your doorstep - all that's left to do is move in and enjoy! (id:49187)
309 - 2800 Keele Street
Toronto (Downsview-Roding-Cfb), Ontario
Dream opportunity for first-time buyers and investors! This bachelor condo is centrally located in a very clean and quiet building and offers bright south-facing views with plenty of natural light. Features include an 81 sq. ft. balcony, laminate flooring, full-size stainless steel appliances and in-suite washer and dryer. Enjoy a prime Downsview/Toronto location, just minutes to Highway 401, Downsview Subway Station, and Downsview GO. This boutique building features an expansive gym, and large party room with a view, perfect for hosting friends or family! Close to TTC bus routes, Yorkdale Mall, schools, library, shopping, state-of-the-art Humber River Hospital++ This unit offers convenience, comfort, and excellent value! (id:49187)
980-990 Norfolk County Road 28 Road
Langton, Ontario
Revive-Restore-Reconnect with Country Living! An exceptional opportunity awaits with this versatile farm estate featuring dual residences and multiple agricultural outbuildings, all nestled on just over 39 acres. Whether you're seeking a peaceful rural retreat, a multi-generational homestead, or a future farming operation, this property offers endless potential. Be surrounded by mature trees and natural beauty. A canvas for your rural vision. The main residence showcases a warm and spacious design with 3 bedrooms, 2 bathrooms, and a stunning mezzanine loft that overlooks the open-concept living area—perfect for a primary bedroom retreat, a home office or creative studio. Natural wood finishes on the ceilings, floors, & cabinetry add rustic charm and character. This home can be accessed at ground level into the family room or utility room from the front yard. The original farmhouse has been thoughtfully updated inside and out, blending modern conveniences with timeless country appeal. With 3 bedrooms and 2 bathrooms, it’s ideal as a guest home or you may consider renting it, which would generate income. The land is divided into four pastures, supporting efficient livestock rotation and land management. Agricultural features include two livestock barns (one or both may require major restoration), metal silos for feed storage, a large liquid manure holding tank, and a spacious Quonset barn (approximately 40' x 100')—perfect for equipment storage or workshop use. The future possibility of severing one of the homes adds an exciting development opportunity. This property hasn't been used for farming for a number of years and will require some clean-up, maintenance of the grounds and restoration of buildings. Whether you’re ready to launch a full-scale agricultural venture or simply embrace the serenity of country living, this property delivers space, flexibility, and promise. Both homes are on Well, Septic and heated by Gas. (id:49187)
115 - 32 Church Street
King (Schomberg), Ontario
Gorgeous 2 bedroom, 2 bathroom ground floor unit. This unit has two patios! A beautiful kitchen features Italian cabinets with pantry, pot drawers and soft closing cabinetry. Under counter lighting, stainless steel appliances and subway tile backsplash. Dining space. Large living room with oversized sliding door walking out to large private patio space backing on to green space. Primary bedroom features another sliding door walk out to second patio space, a walk in closet and 4 piece ensuite bathroom. Second bedroom with double closet. Ensuite laundry space with extra storage area for supplies. Underground parking space and large storage locker area. This unit is completely carpet free and upgraded. Shows A+. (id:49187)
233 East Street
East Gwillimbury (Holland Landing), Ontario
A rare opportunity in the heart of Holland Landing on one of the largest remaining lots in the area. This expansive property measures 70 feet wide by 264 feet deep, opening to an impressive87 feet at the rear, a truly rare find. Positioned perfectly on the lot sits a beautifully updated bungalow featuring 3 bedrooms, 2 bathrooms, and a renovated kitchen with all new stainless steel appliances and quartz countertops. The home has been updated top to bottom with new vinyl flooring, custom LED lighting, and an upgraded 200 amp electrical panel. A separate back entrance provides excellent potential for additional income or future conversion to an in-law suite. Cozy up by the wood burning fireplace and enjoy the warmth and character it brings to the space. This meticulously maintained residence offers a seamless blend of comfort, sophistication, and natural serenity. Surrounded by mature trees, the property boasts breathtaking backyard view sand complete privacy, a peaceful retreat from daily life. The landscaped grounds include a fully fenced yard, parking for 5 to 6 cars, a one of a kind large seasonal sunroom with a walkout to the backyard, and lush gardens ideal for both intimate and large gatherings. Move in ready today, while also offering an excellent opportunity to land bank and build your dream home in the future or benefit from the property's land value. Located just minutes from transit, library, shopping, schools, trails, and all amenities, this is where community, affordable renovated living, and smart long term investment come together as Holland Landing continues to grow. If space, value, and vision matter to you, this is the one. (id:49187)
505 - 35 Hayden Street
Toronto (Church-Yonge Corridor), Ontario
Partially Furnished Unit Ready To Move-In! Spacious 836 Sq Ft W 2 Br & 2 Full Baths! Bright South Facing W 9 Ft Ceilings! Open Balcony! Very Practical Floor Plan! 2nd Br Is Larger Than Master Br, No Window Yet Has Double Doors & Room For Storage/Wardrobes and Two Steps From Its Own Full Bathroom! Quiet End Unit Away From Elevators! Short Walk From Yonge/Bloor Subway! Very Convenient Living! Fabulous Indoor Pool & Gym, Plus Party Rooms, Guest Rooms, 24 Hr Concierge. Tenant Pays Tenant Insurance and Electricity. (id:49187)
3404 - 10 Yonge Street
Toronto (Waterfront Communities), Ontario
Spacious 1-bed + den (open concept den can't be used as 2nd bedroom), 1-bath suite with locker included, with all utilities, internet and cable included with incredible hotel style amenities in the heart of Toronto's Harbourfront, available for immediate occupancy. Offering over 600 sq ft of interior space, the versatile den is easily used as a home office and is filled with natural light from large windows. The open-concept layout features generous principal rooms, a functional kitchen, and floor-to-ceiling windows that capture stunning urban vistas while creating a comfortable, airy living environment. All utilities are included: heat, hydro, water, plus internet and cable for exceptional value and convenience. Residents enjoy access to premium building amenities including a gym, outdoor pool, rooftop deck, dance studio and more. Too many to list! Perfectly positioned at Yonge & Queen's Quay, just steps to the Financial District, Scotiabank Arena, Rogers Centre, Toronto's waterfront, and Harbourfront trails, with Union Station, the UP Express, and Centre Island ferry all within walking distance for seamless city living. (id:49187)
130 Elmbank Trail
Kitchener, Ontario
Finished top to bottom, this 4-bedroom home offers custom interiors, an entertainer's backyard, and a basement designed for movie nights, hosting, and everyday living. Check out our TOP 6 reasons why this home could be the perfect fit for you: #6: DOON SOUTH LOCATION: Set on a quiet, family-friendly street, this home is surrounded by walking trails and nature. You’re close to schools, shopping, and everyday amenities, with quick access to Highway 401. #5: CARPET-FREE MAIN FLOOR: This home sets the tone with an 18-ft foyer and statement chandelier. The main floor features hand-scraped maple engineered hardwood and tile throughout, as well as California shutters. The bright living room offers the first of three electric Napoleon fireplaces adorning your custom entertainment unit with tuck-away TV. There's also a main floor laundry room with a waterfall countertop and a brick herringbone accent wall and a powder room. #4: KITCHEN & DINING: The open-concept kitchen features ample cabinetry, stainless steel appliances, a brick-veneer backsplash, double sinks, and a large island with breakfast bar seating. The adjacent dinette features a stone accent wall and walkout to the backyard, creating seamless indoor-outdoor living. #3: BACKYARD RETREAT: A true highlight of this home is the fully fenced backyard with a flagstone patio, a Jacuzzi swim spa and a hot tub. #2: BEDROOMS & HOME OFFICE: The primary bedroom features a brick accent wall with an electric Napoleon fireplace, a walk-in closet, and a private 4-pc ensuite with a shower/tub combo. Three additional bedrooms share a 4-piece main bathroom with a shower/tub combo, while a dedicated open concept home office adds flexibility. #1: ENTERTAINER’S BASEMENT: The finished basement is ready for you to unwind. A 130-inch 4K home theatre with 7.1 Dolby Atmos surround sound anchors the space, complemented by custom stonework, an electric Napoleon fireplace, a sleek dry bar, and a convenient powder room, cold room, and storage. (id:49187)
980-990 Norfolk County Road 28 Road
Langton, Ontario
Revive-Restore-Reconnect with Country Living! An exceptional opportunity awaits with this versatile farm estate featuring dual residences and multiple agricultural outbuildings, all nestled on just over 39 acres. Whether you're seeking a peaceful rural retreat, a multi-generational homestead, or a future farming operation, this property offers endless potential. Be surrounded by mature trees and natural beauty. A canvas for your rural vision. The main residence showcases a warm and spacious design with 3 bedrooms, 2 bathrooms, and a stunning mezzanine loft that overlooks the open-concept living area—perfect for a primary bedroom retreat, a home office or creative studio. Natural wood finishes on the ceilings, floors, & cabinetry add rustic charm and character. This home can be accessed at ground level into the family room or utility room from the front yard. The original farmhouse has been thoughtfully updated inside and out, blending modern conveniences with timeless country appeal. With 3 bedrooms and 2 bathrooms, it’s ideal as a guest home or you may consider renting it, which would generate income. The land is divided into four pastures, supporting efficient livestock rotation and land management. Agricultural features include two livestock barns (one or both may require major restoration), metal silos for feed storage, a large liquid manure holding tank, and a spacious Quonset barn (approximately 40' x 100')—perfect for equipment storage or workshop use. The future possibility of severing one of the homes adds an exciting development opportunity. This property hasn't been used for farming for a number of years and will require some clean-up, maintenance of the grounds and restoration of buildings. Whether you’re ready to launch a full-scale agricultural venture or simply embrace the serenity of country living, this property delivers space, flexibility, and promise. Both homes are on Well, Septic and heated by Gas. (id:49187)
1612 Capri Crescent
London North (North S), Ontario
Opportunity to get into a desirable subdivision in North West London. This detached house offers 3-bedroom, 2.5-bathrooms and an attached garage. The open-concept layout flows seamlessly from the well-appointed kitchen to the living and dining areas. Upstairs, you'll find three bedrooms, including a primary suite with ensuite bathroom and large closets. The basement is unfinished and waiting to be finished to suite your families needs. Conveniently located in close proximity to shopping and schools this property is a rare find. (id:49187)

