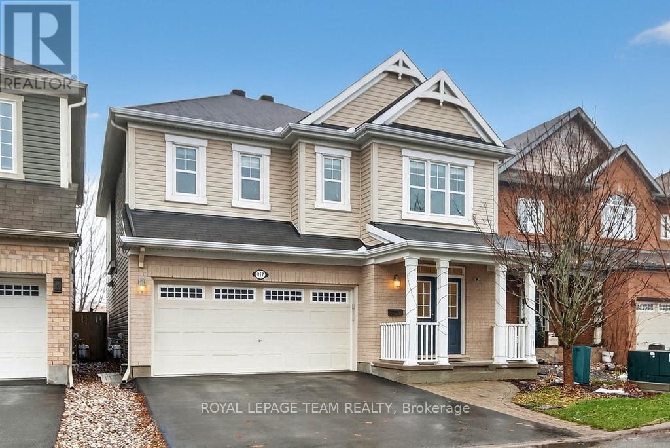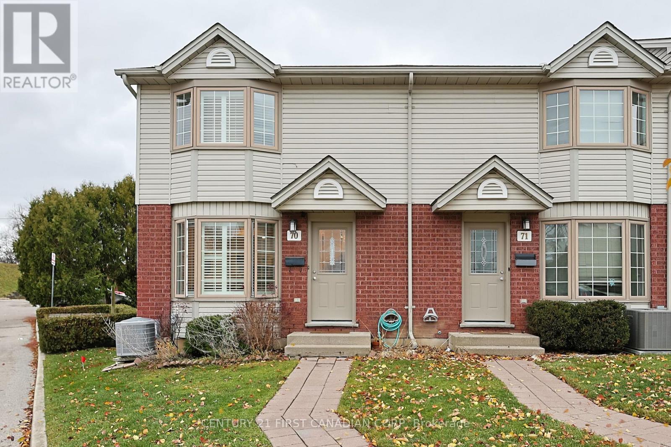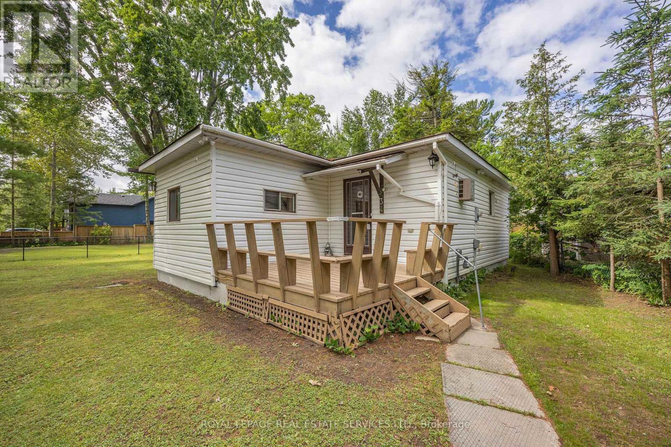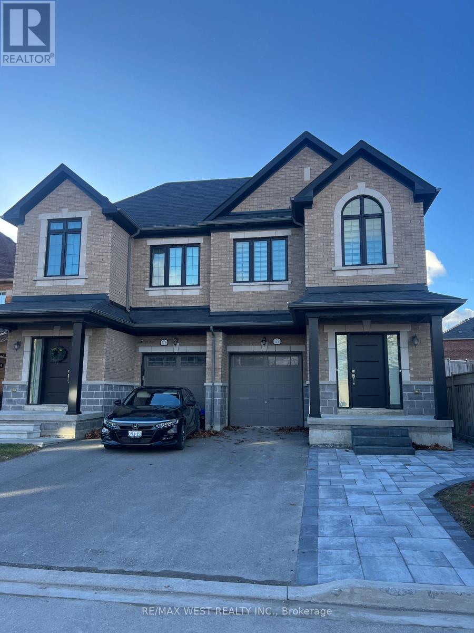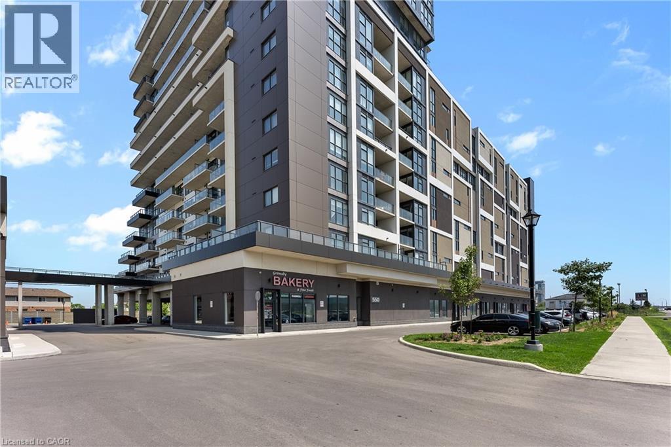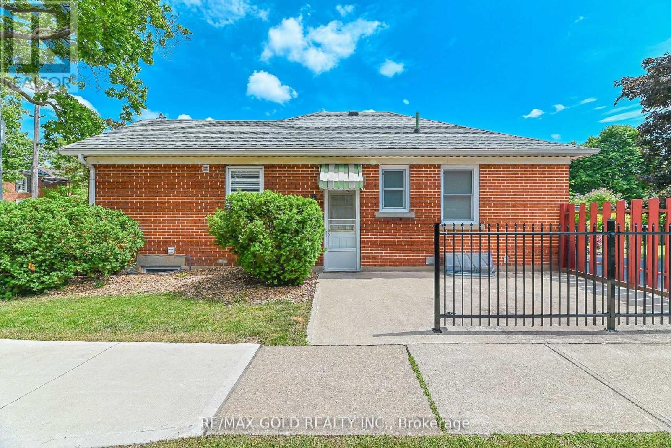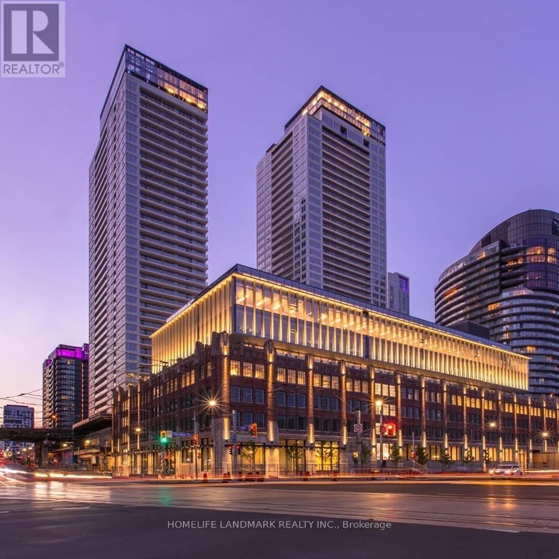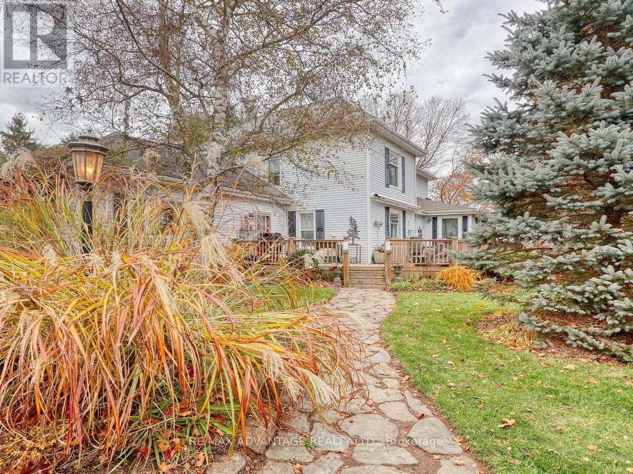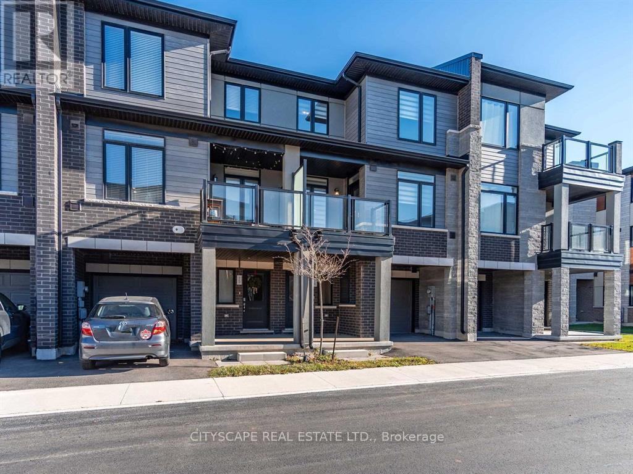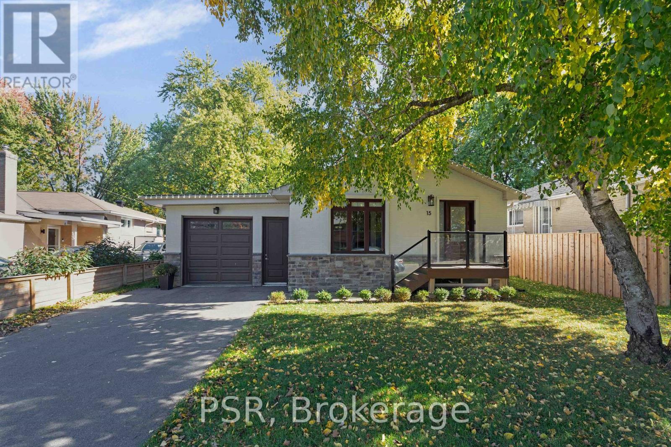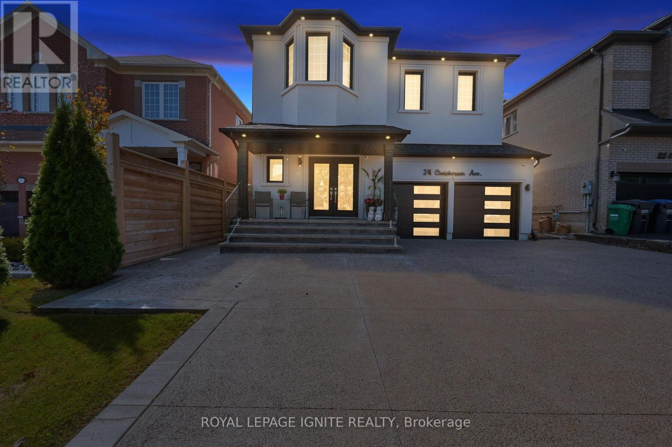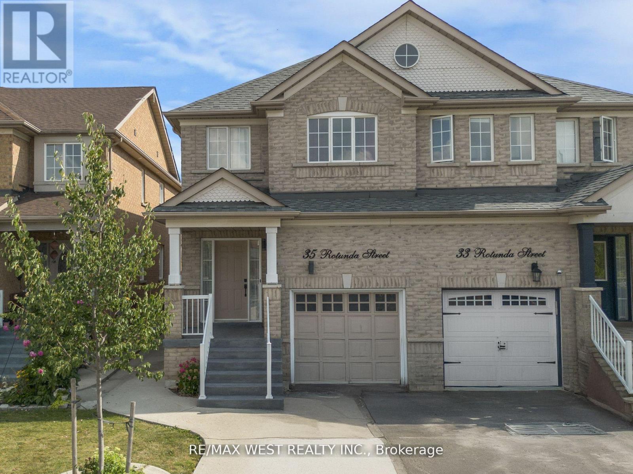317 Gallantry Way
Ottawa, Ontario
Welcome to this delightful 4-bedroom, 3-bathroom home, thoughtfully designed with comfort and style in mind. Elegant hardwood floors add warmth to the open-concept main level, creating a seamless flow between living spaces. Large windows bathe the living area in natural light, enhancing its inviting atmosphere.The kitchen is a true chef's delight, featuring stainless steel appliances, a pantry, and abundant cabinet space for all your culinary needs.Up the hardwood staircase, the spacious primary bedroom awaits with a walk-in closet and an ensuite showcasing an upgraded shower and a relaxing soaker tub. Three additional bedrooms are all generously sized, complemented by a full family bath, a linen closet, and a convenient second-floor laundry room.The private backyard-with no rear neighbours-offers a peaceful retreat complete with a beautiful patio, and a fully fenced and hedged perimeter. A double-car garage with an EV charger provides excellent parking and storage options. Recent upgrades include a new furnace, heat pump and a tankless water heater, giving you efficiency and peace of mind. Located in a friendly community just steps from parks, shopping, and transit, this home places everything you need right at your fingertips. (id:49187)
70 - 70 Chapman Court
London North (North I), Ontario
FURNISHED 3 bedroom, 1.5 bath townhome for rent. All furnishings, furniture is included in the rent. This home is renovated top to bottom with high end finishes, Engineered hardwood floors throughout the home,New kitchen, pot lights, patio doors, Both bathrooms are updated with state of the art showers, sinks and plumbing fixtures. End unit is quite bright and airy. The home is ready to move in for an Executive, MedicalResident, or Mature Adults. High credit scores, income statement/Employment letter preferred. Easy to view. Conveniently located near UWO, University Hospital, Costco, Masonville Mall and major shopping areas. (id:49187)
34 Nancy Street
Wasaga Beach, Ontario
1 YEAR LEASE MINIMUM - 3-bedroom home for rent in Wasaga Beach! Situated on an oversized, fully fenced lot just a short walk to Beach Area 1 and local amenities. Features include an eat-in kitchen with granite counters, new vinyl plank flooring, fresh paint, pot lights, a cosy living room with a new gas fireplace, 2 full and 1 half bath. Enjoy a large yard, front and back decks, and four hydro-equipped sheds; perfect for summer living or year-round comfort. Available Immediately. Landlord Requirements: Credit check, references, recent pay stubs and/or employment letter, rental application must be provided. A great rental opportunity in one of Ontario's most beloved beach towns! Property is listed for sale; but will be taken off market should it be leased out. Some furnishings can be included if desired. (id:49187)
118 Emily Anna Street
Vaughan (Vellore Village), Ontario
Beautiful, 3-Bedroom Semi-Detached Home in the Heart of Vellore Village. Bright and spacious open-concept main floor with a generous living and kitchen area. Features a large primary bedroom with a 4-piece ensuite, plus direct access to the garage from the main level. Conveniently located near the new Vaughan Hospital, top-rated schools, parks, and major shopping centres. (id:49187)
550 North Service Road Unit# 218
Grimsby, Ontario
Enjoy stunning views of Lake Ontario, the Toronto skyline and all that surrounds the Greater Golden Horseshoe from your private terrace at this beautiful 2 bedroom, 2 bathroom condo. Located steps to the heart of Grimsby on the lake close to all local shopping, major amenities and direct highway access, this suite is a commuters dream and perfect for retirees looking to downsize or anyone looking for convenient maintenance free living. This open layout combined with private terrace is an entertainers dream with no shortage of possibilities for the outside space. The interior space features laminate floors throughout, 9-foot ceilings, quartz counters, separate laundry/storage room and a bonus den space for a home office or media room. Naturally lit with terrace level floor to ceiling windows in each bedroom with the primary offering panoramic lake and escarpment views, this is an ideal space for living without sacrificing comfort. Featuring fantastic building amenities such as rooftop patio, gym, billiards room, private storage locker and underground parking, make this stunning condo unit your new home today. (id:49187)
369 York Road
Guelph (St. Patrick's Ward), Ontario
Welcome to 369 York rd sitting on 2 Lots, 2 Bedroom + Sun room can be used as 3rd bedroom,charming and well-maintained detached bungalow home located in Guelph's desirable St. Patrick's Ward.Freshly Painted house .The main floor boasts a bright and spacious living room with large windows, a connected dining area perfect for entertaining, and a stylish, updated kitchen with modern appliances and ample workspace. Beautiful Sun room filled with sunlight and cozy fireplace. Kitchen comes with new counter tops. ** Brand new never lived basement with kitchen and washroom -ideal for rental income opportunities**. This property sits on impressive lot,providing lot of outdoor space and future expansion. New Driveway (2025), New garage siding(2025), New floor in basement and Sun room. (id:49187)
2516 - 19 Bathurst Street
Toronto (Waterfront Communities), Ontario
Luxury Lakefront Condo at Lakeshore & Bathurst, Right next to 50,000 Sq. Loblaw's Flagship Supermarket. Nice One Bedroom With Lakview View, Features Laminate Floor Thru-Out. Morden L-Shape Kitchen, Good Cabinet Space, Quartz Countertop, High-end Appliances. Elegant Spa-Like Bath. Freshly Painted Walls. Clear City & Lake Views. Access To 23,000 Sq. Ft. Of Hotel Style Amenities . Steps To Transit, Parks, School, Community Centre, Shopping, Restaurants, And Much More. (id:49187)
9907 Littlewood Drive
Middlesex Centre, Ontario
Small farm acreage opportunity! 27 acre property (approx 20 acres of farm land with a current tenant).A lovely country setting with a character-filled, classic two-storey farmhouse. On the property is a large hip style and 3-storey barn, approx 40 x 60 ft plus a drive shed 32 x 60 ft. Super location providing quick access to Kilworth/Komoka (15 mins), 9 mins to London/ Lambeth, 7 mins to the 401 and to Sharon Creek Conservation and several Golf Courses! Super easy access to Port Stanley Beach (25 mins). A good, feel home with both a covered front porch and an east-facing sundeck! Note there is a main floor bedroom with a full bath. Terrific for an in-law set up! Warm pine floors, stained-glass windows and high ceilings. Open-concept kitchen to the living room with a cozy fireplace and plentiful windows. A beautiful, large formal dining room, a spacious sewing room, with its own walkout (a room that could have many uses), main floor laundry with an additional 2pc bathroom, and an office/bedroom complete the first level (great an in-law set up). Upstairs: 3 bedrooms, some with walk-in closets, a second 3-piece bathroom. The exterior is a nature lover's paradise with a large pond, wonderful perennial gardens, ornamental and shade trees, pergola, a split rail fence, and ample space for vegetable gardening. Furnace approx 7-years-old furnace, drilled well, Updated breaker panel, generator hookup, and a back deck with retractable awning, extensive available parking. Whether you're enjoying cozy evenings by the fireplace, watching wildlife from your windows, or spending time outdoors w/ family, this is a lovely working farm and a peaceful escape! Geowarehouse aerial view picture measurements are not necessarily accurate. The seller states NFTC fiber internet is at the lot line. The buyer can call NFTC to confirm. Note: Garage in listing is Drive shed. 2 pc bath is laundry/bath combo. 2.5 baths in all. (id:49187)
76 - 590 North Service Road
Hamilton (Stoney Creek), Ontario
Welcome to this bright, freshly painted and well keptntownhome in the highly sought-after Stoney Creek lakefront community. Ideally situated just off the QEW and steps from Lake Ontario, this home offers unmatched convenience with Costco, the GO Station, Yacht Club, shopping, restaurants, and scenic walking trails only minutes away. The open-concept main floor features a modern kitchen with a breakfast bar overlooking the spacious living and dining areas-perfect for entertaining. Upstairs, you'll find two generously sized bedrooms plus a versatile bonus room that can function as a third bedroom, home office, games room, or kids' playroom. Visitor parking is conveniently located right across from the unit. (id:49187)
15 Wenderly Drive
Aurora (Aurora Village), Ontario
A Rare Opportunity For Downsizers, Empty Nesters, And Young Couples. Combines Modern Comfort With Practical Living. It Is Tucked Away On A Quiet And Private Cul-De-Sac In The Heart Of Aurora. Step Inside To An Open-Concept Main Floor Where The Living And Dining Areas Flow Seamlessly Into A Beautifully Upgraded Raywall Kitchen. The Kitchen Features Quartz Countertops, An Oversized Eat-In Island, Updated Appliances, And Ample Cabinet Space. The Spacious Primary Suite Easily Accommodates A King-Sized Bed Along With Additional Furniture, Creating A True Suite Experience. The Five-Piece Ensuite Features Heated Floors, A Deep Soaker Tub, A Glass Shower, And A Double Vanity. The Walk-In Closet Includes Custom Built-Ins, Providing Ample Storage And Organization. A Second Bedroom And Convenient Main Floor Laundry Complete This Thoughtfully Designed Layout. The High-Ceiling Lower Level Is an Extension To The Living Space. It Features A Second Family Room, A Full Additional Bedroom, And A Modern Three-Piece Bathroom. Ideal For Entertaining Guests, In-Law Living, A Teen Retreat, Or A Dedicated Work-From-Home Area. Ample Storage Is Found Throughout The Home. This Move-In-Ready Bungalow Is Located Minutes From Top-Rated Schools, Grocery Stores, Boutique Shops, Restaurants, Parks, And Amenities. It Offers A Rare Blend Of Comfort, Convenience, And Lifestyle In One Of Aurora's Most Desirable Pockets. (id:49187)
24 Christensen Avenue
Caledon (Bolton North), Ontario
Welcome to 24 Christensen Ave, a beautifully upgraded and exceptionally spacious 4+1 bedroom detached home in highly sought-after Bolton North! With approximately $240,000 in recent upgrades, this property offers modern comfort, incredible natural light, and a layout perfect for growing families. Step through the elegant double-door entry into a large foyer featuring a striking circular staircase and an inviting, bright atmosphere that continues throughout the home. There's tons of potlights throughout the house with designer light fixtures! The main level offers 9 ft ceilings, porcelain floors, 8 ft frosted glass doors and a warm, functional layout designed for today's lifestyle. The gourmet kitchen features built-in stainless steel appliances, quartz flooring, a stylish quartz backsplash, and a beautiful skylight that fills the space with natural light. Enjoy meals in the spacious breakfast area with a walk-out to the backyard patio. The oversized dining room and cozy family room with an electric fireplace make entertaining effortless. Upstairs, you'll find two additional skylights on the second floor, bringing even more natural light into the hallway and upper level enhancing the bright, open feel of the home. The level includes four generously sized bedrooms, highlighted by a large primary suite with custom cabinetry, a 4-piece ensuite, separate shower, and walk-in closet. The separate entrance leads to a beautiful finished basement offering one extra bedroom, with potential to create a second bedroom. A massive theatre room, large windows, modern 3-piece bathroom excellent potential for in-law suites, extended family living, or future rental incomes. Outside, enjoy a deep, private backyard perfect for entertaining, gardening, and outdoor fun. The long double driveway with no sidewalk, paired with a built-in 2-car garage, allows parking for up to 6 vehicles a rare convenience. (id:49187)
35 Rotunda Street
Brampton (Fletcher's Creek Village), Ontario
Spacious And Tastefully Updated 3 Bedroom Semi Located In Desirable Fletcher's Creek Village!! Premium Lot Backing Onto Pickard Park, Open Concept Living & Dining Room, Kitchen With Stainless Steel Appliances, Breakfast Area With W/O To Patio, Large Primary Bedroom With Ensuite Bath, Hardwood Flooring Throughout, Access To Basement From Garage/Laundry Room. Framed Basement W/ Bathroom Rough-In. Private Backyard Retreat And Much More! Amazing Opportunity & Value - Must Be Seen!!! (id:49187)

