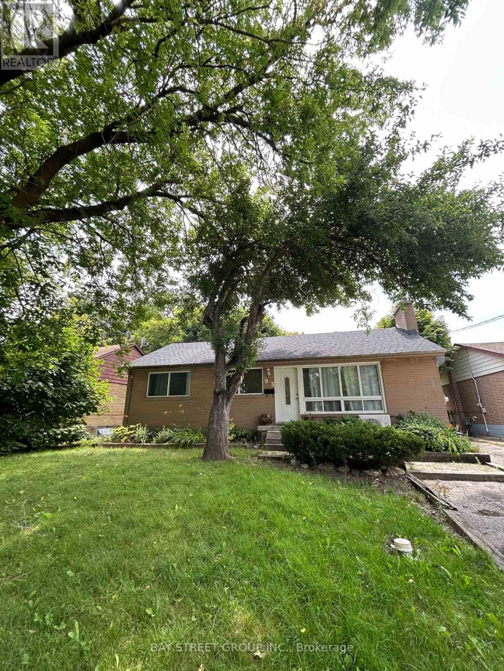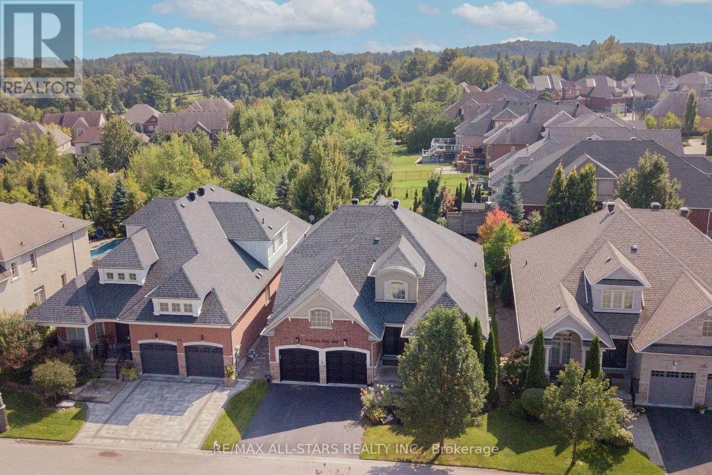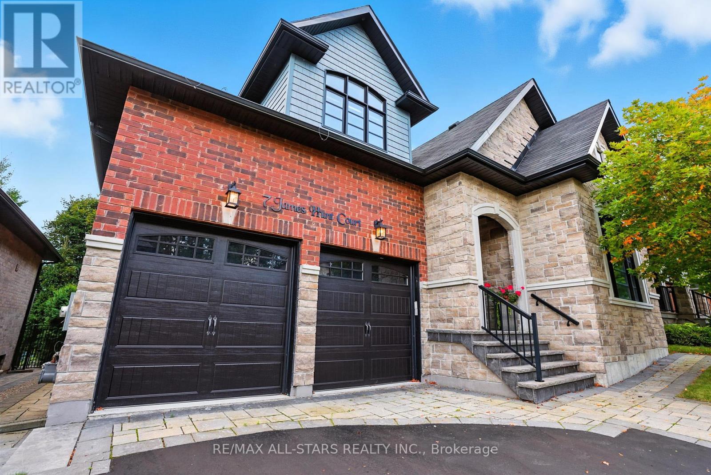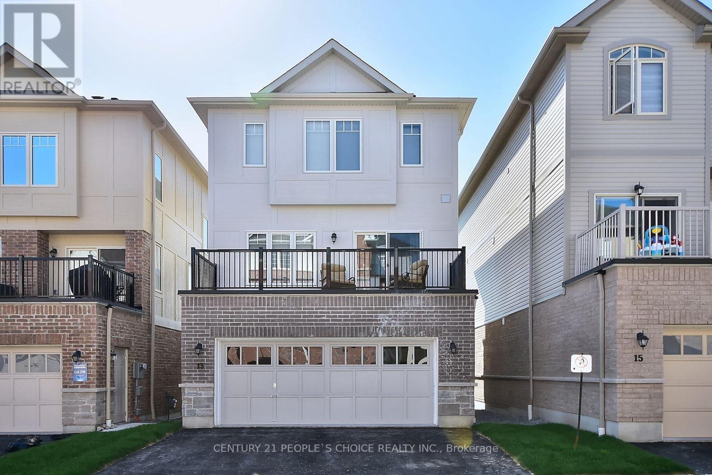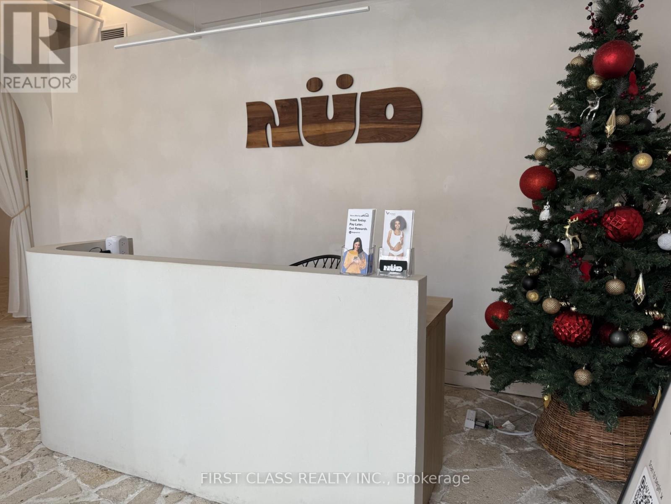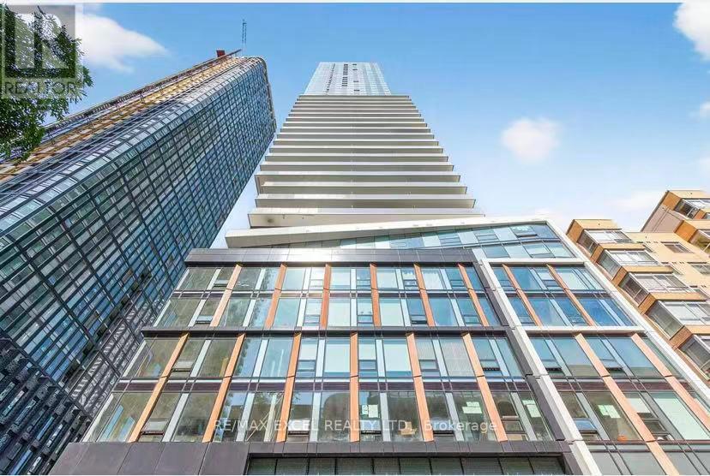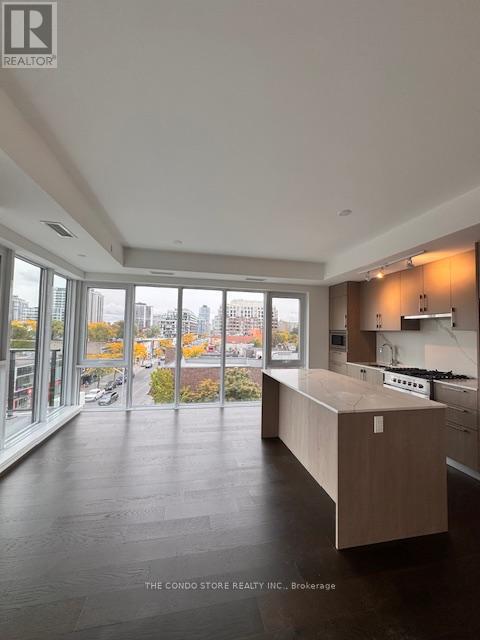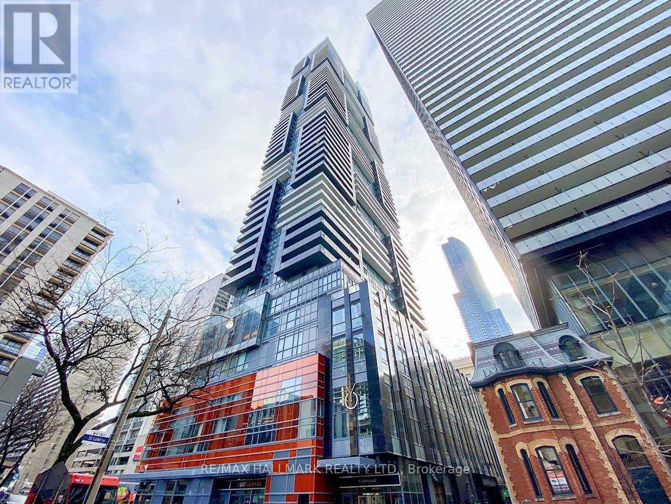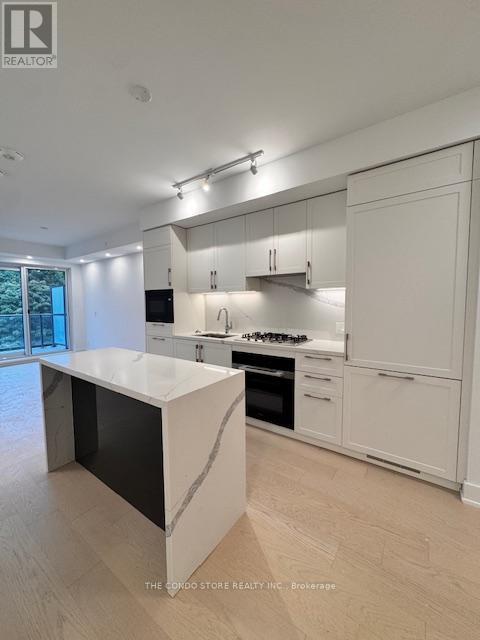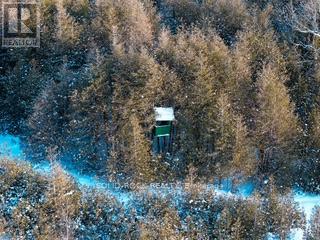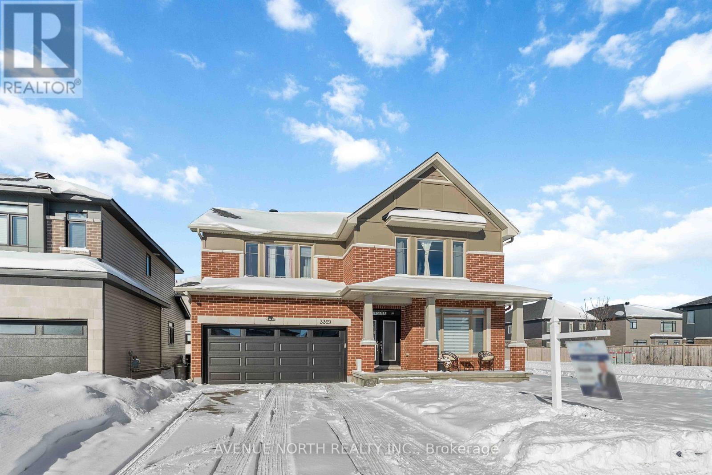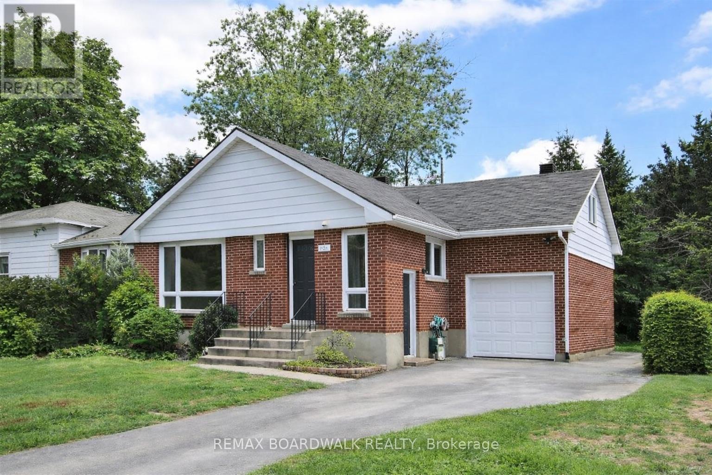Main - 93 Cartier Crescent
Richmond Hill (Crosby), Ontario
Spacious and Cozy 3 Bedroom Main floor in a Safe neighborhood, Desirable Area, No Sidewalk. Huge front yard and backyard. Large Windows. Steps To Transit, Schools & Shopping! Bayview Secondary School District. (id:49187)
10 Sunrise Ridge Trail
Whitchurch-Stouffville, Ontario
This 2,827 sq. ft (per MPAC) 3-bedroom bungaloft in the gated Emerald Hills Golf Course Course community offers low-maintenance living with condo fees of $982.43/month, covering water, sewage, community snow removal and access to the clubhouse, pool, hot tub, sauna, tennis courts, exercise room, meeting room, party room with kitchen, and outdoor children's playground and MORE! The exterior features an appealing, landscaped front entry with decorative double glass doors, a transom window, and a brick-and-stone facade with stucco accents. It also includes an irrigation system, powder-coated steel fully fenced yard, a large raised deck, and a double car garage. Inside, the main floor boasts a spacious foyer and 11' ceilings. The formal living room features a bayed window wall, flooding the space with natural light. Hardwood floors, California-style shutters, and extended height interior doors enhance the main living areas. The dining room enjoys a large window, while the kitchen offers maple cabinetry, granite countertops, stainless steel appliances, including a new fridge (2024). The breakfast area has a garden door leading to the deck, and the family room includes a gas fireplace, pot lights, and a large window overlooking the yard. The spacious principal bedroom has hardwood flooring, a tray ceiling, large windows, two walk-in closets with custom organizers, a seating area, and access to the deck. The ensuite includes a soaker tub, shower, and heated floors. Additionally, there is a second bedroom, a 4-piece bathroom, and a main floor laundry room with direct garage access. Upstairs, a grand curved staircase leads to the loft bonus room overlooking the main floor. The third bedroom features a large window and closet, and a 4-piece bath completes the upper level. Other: Irrigation System (water incl in fees), Fridge, Dryer and AC 2024, Roof approx 5 years, Family Room and Principal Bedroom windows replaced, Furnace 2018. (id:49187)
7 Os James Hunt Court
Uxbridge, Ontario
Curb appeal is the first thing you notice with this beautiful 4 bedroom bungaloft on prestigious Os James Hunt Court. With rich red brick and a neutral stone facade, interlock walkway and natural stone steps you are welcomed with immediate warmth. Entering the home you'll appreciate the open concept layout across the back of the house including the living room with gas fireplace featuring cultured stone veneer and framed within 2 large windows, the spacious kitchen with stainless steel appliances and quartz countertops and the dining area which walks out to the deck through the patio slider. The principal suite includes a 5 pc ensuite with built in soaker tub and glass shower enclosure and a spacious walk-in closet with wardrobe. The 2nd Bedroom overlooks the front with a gorgeous arched window and has semi-ensuite access to the 4pc main bathroom. Laundry is conveniently located on the main floor while two additional closets provide ample storage for linens and jackets near the foyer. The upper level features two additional large bedrooms with closet organizers and a third full bathroom. The lower level is unfinished, you can visualize the potential with the wide open space and above-grade windows, and includes a rough-in for an additional bathroom. The landscaped backyard features a raised composite deck (permitted 2017 per MPAC) and interlock patio seating area which continues to wrap around to the gate and walkway to the front of the house. **EXTRAS** POTL $286.94.57 includes street snow removal and garbage/recycle/compost waste removal - full inclusions to be confirmed with the Status Certificate. (id:49187)
13 Devineridge Avenue
Ajax (Central East), Ontario
Welcome to 13 Devineridge Avenue in Ajax. An ideal first home for young families seeking a rare full double car garage 3 bed 3 bath detach brick home, with 4 levels, in a new master-planned community with Viola Desmond Public School 2 minutes walking distance, big box shopping 5 minute drive away and easy commuting right next to free Hwy 412 connecting to Hwy 401/407. Upgrades include gas fireplace, gourmet kitchen featuring quartz countertops, stainless steel appliances, and a walk-out balcony perfect for morning tea or evening BBQs. Smart upgrades include stackable laundry on the top floor, a Wi-Fi thermostat, NEST doorbell camera, and a striking 16-foot entry chandelier. The finished family room on the main level and double garage with a fourth level basement access offer in-law suite potential. Located near the Audley Recreation Centre this home combines convenience, comfort, and long-term value especially with the nearby Amazon facility. (id:49187)
783 Dundas Street W
Toronto (Trinity-Bellwoods), Ontario
This turn-key commercial space in prime Downtown Toronto at Dundas St W & Bathurst St. features a high-end wellness-focused build-out with natural stone finishes, warm wood accents, private treatment rooms, reception area, locker storage, plunge tubs, and sauna facilities. The calm, premium design makes it ideal for a boutique spa, cold plunge and recovery studio, massage therapy clinic, medical aesthetics practice, skincare studio, physiotherapy or athletic recovery centre, yoga or meditation concept, or a private members-based wellness brand seeking a ready-to-operate location with minimal renovation required. Existing equipment at extra cost . It is surrounded by Hospital, Hotel, Restaurant and Steps to TTC streetcar . (id:49187)
3508 - 89 Church Street
Toronto (Church-Yonge Corridor), Ontario
Brand New, Bright & Beautiful And Spacious 2 Brs 2 Baths Corner Unit At The Saint Condos In The Heart Of Downtown Toronto! One Of A Kind** Practical Floor Plan Has No Wasted Space.This High Floor Unit Features 9' Smooth Ceilings,107 sq.ft Balcony, Floor-To-Ceiling Window With South West Stunning City Views, Laminate Flooring, A Modern Kitchen With Built-In Appliances, And A Spacious Pantry Closet. Enjoy A Thoughtfully Designed Open-Concept Layout Filled With Natural Light. Located At Church & Richmond, Just Steps From The Ttc, Subway, Tmu, U of T, George Brown,Financial District, St-Lawrence Market, Parks, Shops, And Top Restaurants. The Saint Offers Luxurious Amenities Including A Grand Two-Story Lobby, 24-Hr Concierge, State-Of-The-Rt Gym, Yoga & Spin Studio, Media And Games Room, A Resident's Lounge, Library, Kids' Playroom, Zen Garden, Rooftop Terrace With Bbqs, And A Dedicated Wellness Centre With A Mediation Room. A True Walker' Paradise With A Walk Sore Of 100 - Here Modern Elegance Meets Unbeatable Downtown Convenience! (id:49187)
502 - 8 Manor Road W
Toronto (Yonge-Eglinton), Ontario
The Luxurious Davisville Units are available. Come and live in this exclusive new mid-rise boutique residence in the heart of the highly sought after Yonge & Eglinton neighborhood. This brand new 1 bedroom + den suite offers a spacious open concept layout with elegant modern finishes, integrated appliances all while combining comfort and style in a vibrant urban setting. Enjoy top-tier building amenities, including a fully equipped gym, yoga studio, pet spa, business center, rooftop lounge, and an outdoor entertaining area perfect for gatherings or quiet relaxation. Just steps from everything you need with trendy restaurants, grocery stores, boutique shops, and the subway are all minutes away. Experience luxury living with unbeatable convenience. Locker included and Internet included for the first year. No Pets/No Smoking. (id:49187)
4302 - 7 Grenville Street
Toronto (Bay Street Corridor), Ontario
Welcome to the YC Condos!! This Cozy Studio Unit Features 9 Ft Ceilings, an Oversized Balcony With Views of the CN Tower and Toronto Skyline & Floor To Ceiling Windows That Provide Plenty of Natural Light. Location has a Near Perfect Walk & Transit Score Being Just Steps Away From Restaurants, Coffee Shops, TTC College Subway Station, UofT, Metropolitan University, Hospitals, Government Buildings & More. World Class Amenities Include 24 Hour Security/Concierge, Indoor Infinity Pool On The Top Floor Overlooking the T.O. Skyline, Fitness Facility, Sky Lounge, Party Rooms And Outdoor Terrace. Professionally Cleaned & Ready to Go! (id:49187)
408 - 8 Manor Road W
Toronto (Yonge-Eglinton), Ontario
The Luxurious Davisville Units are available. Come and live in this exclusive new mid-rise boutique residence in the heart of the highly sought after Yonge & Eglinton neighborhood. This brand new 1 bedroom + den suite offers a spacious open concept layout with elegant modern finishes, integrated appliances all while combining comfort and style in a vibrant urban setting. Potlights throughout this gorgeous unit. Enjoy top-tier building amenities, including a fully equipped gym, yoga studio, pet spa, business center, rooftop lounge, and an outdoor entertaining area perfect for gatherings or quiet relaxation. Just steps from everything you need with trendy restaurants, grocery stores, boutique shops, and the subway are all minutes away. Experience luxury living with unbeatable convenience. Locker included and Internet included for the first year. No Pets/No Smoking. (id:49187)
00 Kitley 8 Line
Elizabethtown-Kitley, Ontario
Hunters paradise. Imagine a whole country block for great hunting. This lot is next to lot 6: x12652684. (120 acres) This section features a well, pump, barn, tree stands, perimeter was fenced for cattle about 13 years ago. There are about 8 worked acres. There is hardwood, softwood and a lot of cedar. Lot 4 and 5 together are about 230 acres. (id:49187)
3369 Findlay Creek Drive
Ottawa, Ontario
Welcome to this exceptional detached 4+1 bedroom, 5 bathroom home situated on a premium 45 foot wide corner lot in the heart of Findlay Creek. Offering over 3,500 sq. ft. of beautifully designed living space and an abundance of upgrades throughout, this home is ideally located within walking distance to parks, basketball courts, hockey rink, and tennis courts-perfect for active families. The main level boasts 9-foot ceilings, an open-concept layout, and rich hardwood flooring throughout, complemented by hardwood stairs leading to the second level. Elegant living and dining rooms provide ideal spaces for entertaining, while the spacious family room features a cozy gas fireplace. The stunning, fully upgraded kitchen is designed to impress, showcasing custom cabinetry, a custom kitchen island with quartz countertops, a gas stove, and stainless steel appliances, all with seamless flow into the main living areas. A large mudroom adds everyday convenience and functionality. The bright second level offers a spacious primary bedroom complete with a luxurious 5-piece ensuite bathroom. Two well-appointed guest bedrooms share a convenient Jack-and-Jill bathroom, while the fourth bedroom enjoys its own private ensuite-ideal for guests or multigenerational living. All bathroom countertops throughout the home have been upgraded to quartz, adding a cohesive and modern finish. The fully finished basement provides additional living space with a generous recreation room perfect for kids to play, a fifth bedroom, a 3-piece bathroom, and an abundance of storage space. With thoughtfully designed living areas across all levels, quality upgrades throughout, and an unbeatable location, this home is a rare opportunity in one of Ottawa's most sought-after communities. (id:49187)
A - 1173 Tara Drive
Ottawa, Ontario
Welcome to sought-after Copeland Park, a quiet, mature, family-friendly neighbourhood with tree-lined streets. This fully renovated premium main-floor apartment offers 3 bedrooms and 1 bathroom with quality finishes throughout. Features include a gorgeous kitchen with high-end stainless steel appliances, quartz countertops, and ample pantry storage, an electric insert fireplace with a beautiful mantle, LED lighting, newer windows, custom built-ins, and generous closet space. Includes garage access and a private rear patio. Ideally located near schools, parks, NCC pathways, Algonquin College, shopping, transit, and quick access to Hwy 417. Perfect for families or working professionals. Water included. Tenants pay for Hydro, Internet/phone/cable. (id:49187)

