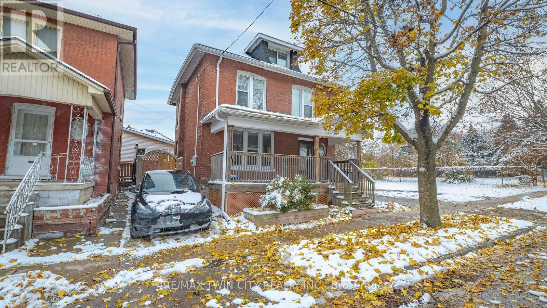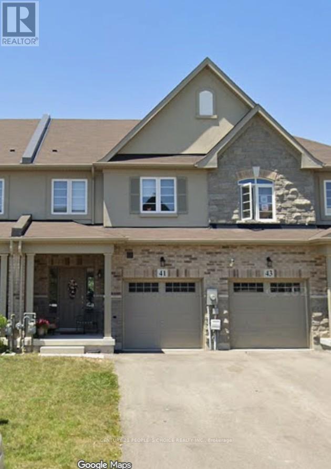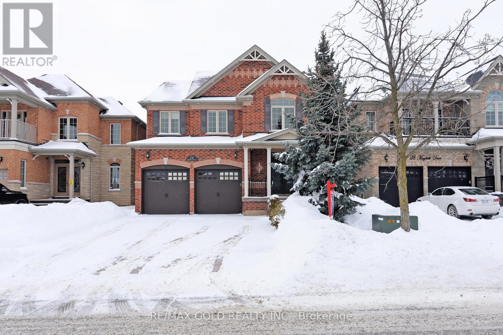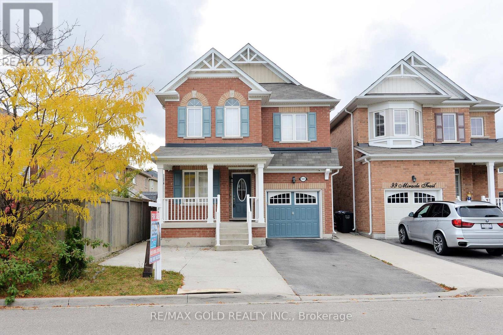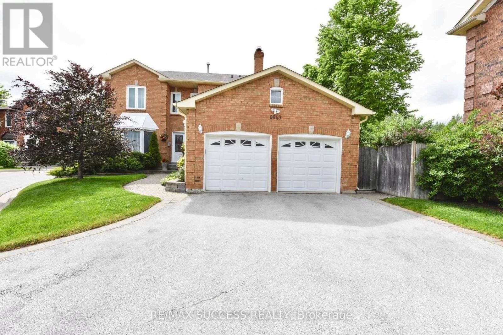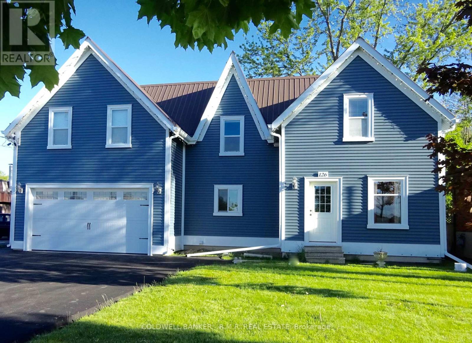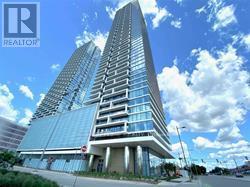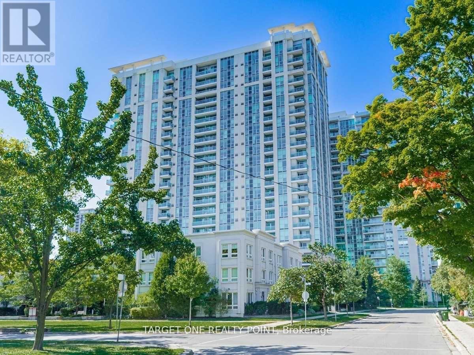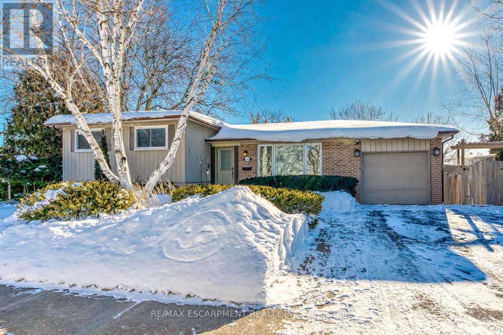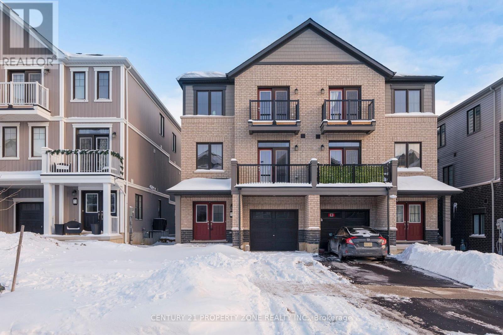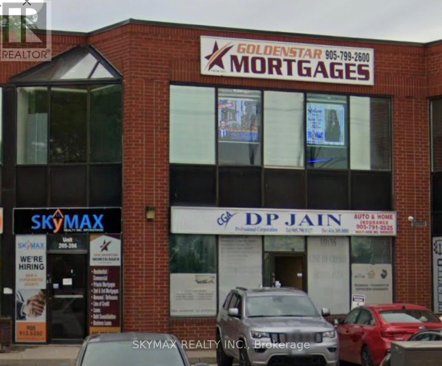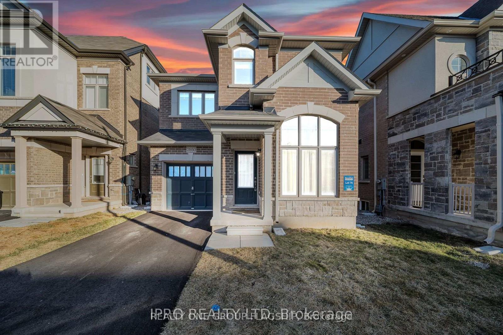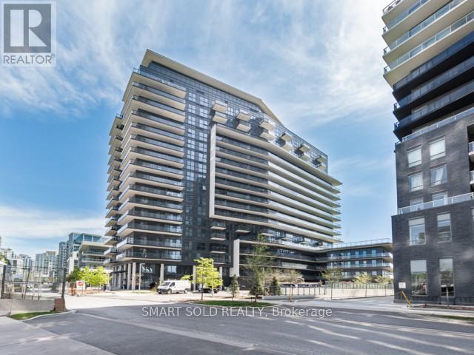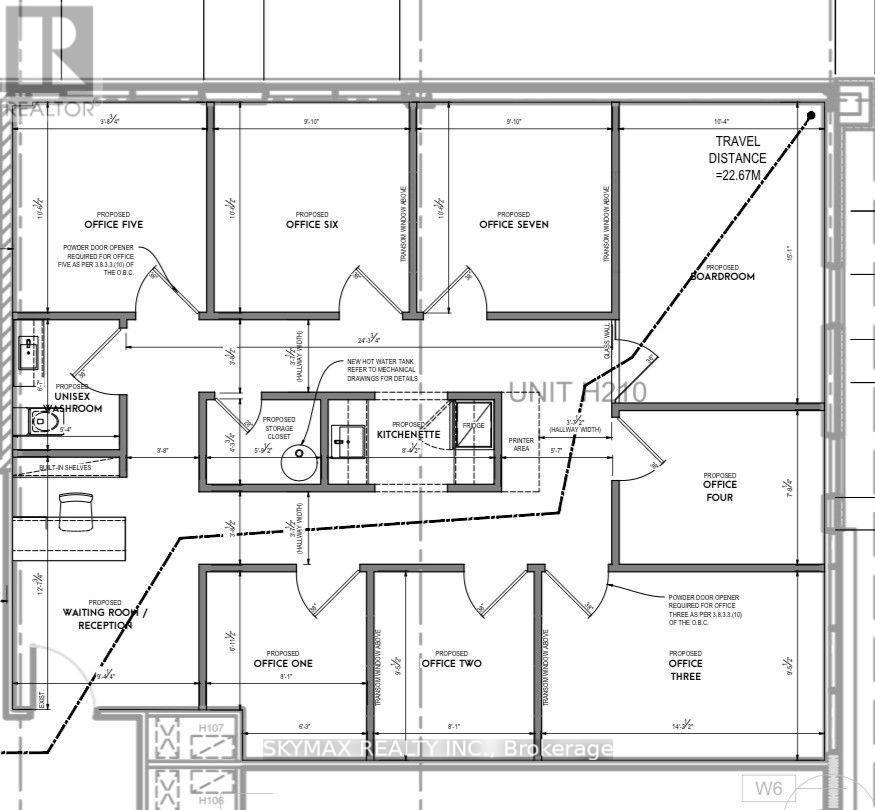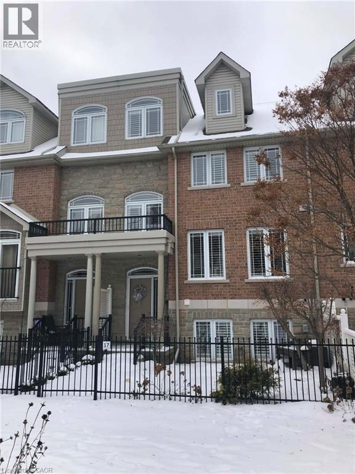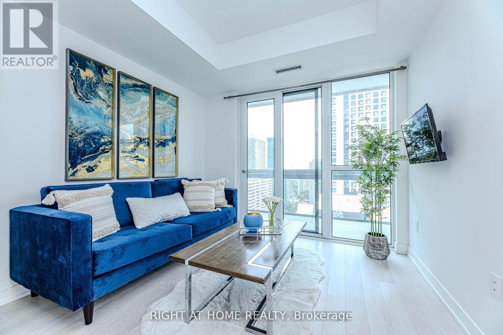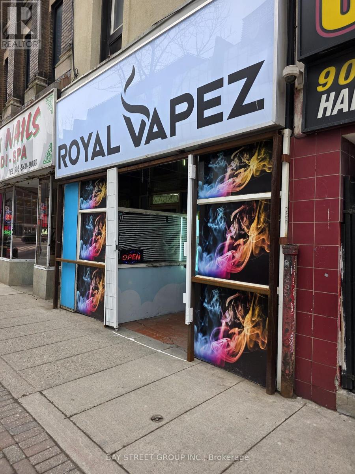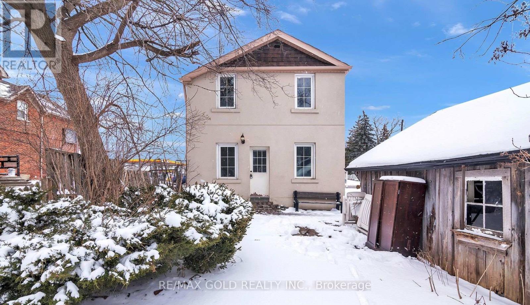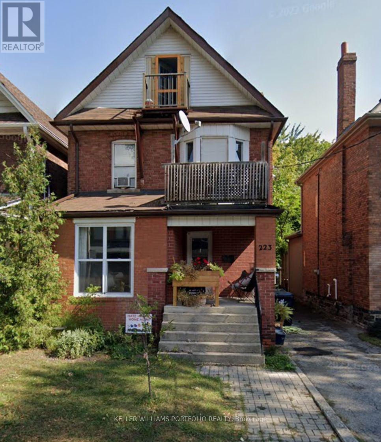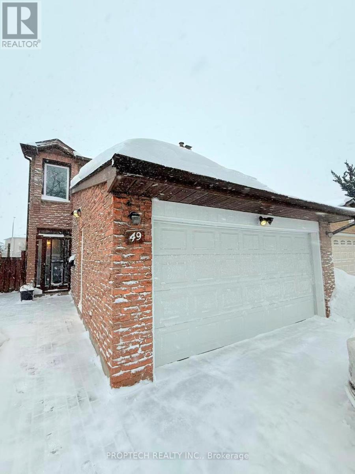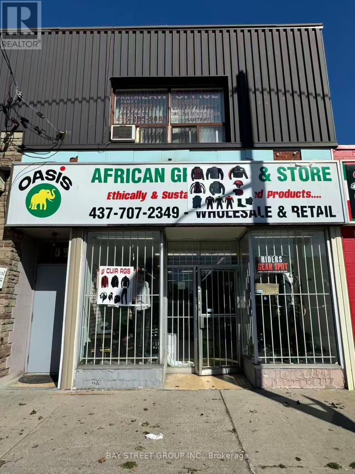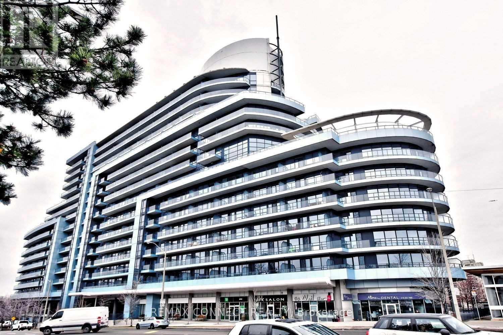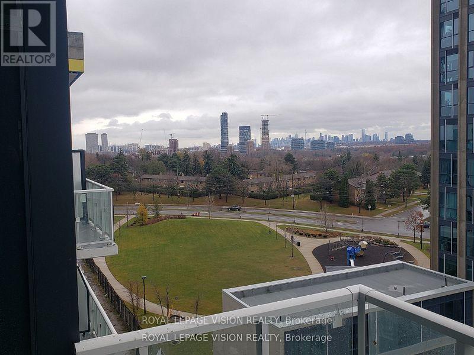47 Grey Street
Brantford, Ontario
Attention First-Time Buyers and Investors! This is an opportunity that you won't want to miss! Very spacious 2-storey all-brick home featuring a finished loft space! This charming all-brick home is complete with a large front porch and has had many updates throughout. The charm and character of the victorian era is evident in its woodwork details and adding to the historic appeal. . Bright and light-filled it's just steps to the Wilfred Laurier Campus and short drive to the Brantford General Hospital. The timing couldn't be better to get into this "up 'n coming" neighbourhood with the new development planned just around the corner (Brantfords Intensification Corridor Project). (id:49187)
41 Bradbury Road
Hamilton (Stoney Creek Mountain), Ontario
Centrally located in the Stoney Creek Mountain community. Bright and spacious 3 bedroom, 3 bathroom house .Main floor kitchen has a huge Pantry Entrance to house from garage. Close proximity to schools, shopping, highways, and new GO station. Extra-large bedrooms with large built-in closets. Wide passageways on upper level. Turnkey property in a quiet, child-safe neighborhood for enjoyable living. (id:49187)
26 Maybeck Drive
Brampton (Credit Valley), Ontario
#### Absolutely Gorgeous 4-bedroom home with plus a Den With Professionally Finished basement with a complete Kitchen, Office space and 2 additional bedrooms, perfect for extended living or hosting guests. It's located in the prestigious Credit Valley community. Step into your private backyard oasis, complete with stamped concrete. The property faces a ravine and has less traffic in the neighbourhood. The front entrance is open to above with a 20'ft ceiling and gas fireplace in the Family room. No neighbourhood at the front And Backyard complete with stamped concrete. Close To All Amenities.#### (id:49187)
101 Miracle Trail
Brampton (Northwest Brampton), Ontario
Nestled in a peaceful, family friendly neighborhood, this stunning home perfectly blends charm, comfort, and modern elegance. Set on a large lot, it boasts beautiful curb appeal with a spacious front yard and thoughtful builder upgrades throughout. Inside, the open-concept layout is filled with natural light, featuring soaring 9-foot ceilings and rich hand-scraped hardwood floors. The modern kitchen showcases premium stainless steel appliances, perfect for everyday living and entertaining. Don't miss your opportunity to own this exceptional property-book your private showing today! (id:49187)
6643 Mockingbird Lane
Mississauga (Lisgar), Ontario
Stunning, well-maintained 4-bedroom family home located on a quiet cul-de-sac in the prestigious Trelawny neighborhood, featuring hardwood flooring on the main and second levels, elegant main-floor moulding, and a modern kitchen with quartz countertops, backsplash, pot lights, and stainless steel appliances; the primary bedroom offers a heated floor in the ensuite, while recent upgrades include windows (2017) and a cedar deck with a 6-person hot tub (2017), complemented by a long private driveway for up to 4 cars, all within steps to schools, transit, shopping, and recreational facilities. (id:49187)
Unit #2 - 126 Reach Street
Uxbridge, Ontario
In-town Main-house Unit with Utilities Included! Generously-sized, Yet Cozy, Main Residence in Desirable Uxbridge. This 1,500 sq. ft. 3-Bedroom, 2-Bathroom Completely Renovated Century Exudes the Charms of Yesteryear with Polished Wood Floors, High Ceilings, Double-hung windows, Eat-in Country Kitchen and Cupboard-space Galore. Merged with the Modern Amenities of Stainless-steel Appliances, Pot Lights, Front-entry Access from Garage and Walk-out to a Private Backyard Patio, this Thoughtfully-designed Two-storey Unit will Provide a Peaceful Retreat in the Comfort and Convenience of a Vibrant Small Town. Within Walking Distance of Schools, Churches, Parks, Elgin Pond, Foxbridge Golf Course and the Thriving Downtown Uxbridge Community, this Prime Location is Also Just Mere Steps from a Durham Transit bus stop. Immediate availability. Sorry, this is a pet-free environment. (id:49187)
501 - 950 Portage Parkway
Vaughan (Vaughan Corporate Centre), Ontario
*Luxury Transit City 3 Condo In The Heart Of Vaughan *Bright & Spacious Open Concept Layout *Laminate Floors Throughout *Floor To Ceiling Windows *Separate Den Can Be Used As 2nd Bedroom *Steps To VMC Subway Station *Close To Hwy 400/407, Bus Terminal, York U, Shops, Restaurants & Much More (id:49187)
317 - 17 Anndale Drive
Toronto (Willowdale East), Ontario
Minutes Walk To Yonge/Sheppard Subway Station, Special Corner Unit With Just One Neighbor, Den With Door Can Serve As Second Bedroom. Spotless And Ready For You To Move In. Walking Distance To Subway, Restaurants, Pharmacy, Few Supermarkets And All That North York Has To Offer. (id:49187)
419 Yale Crescent
Oakville (Wo West), Ontario
Welcome to this beautifully renovated detached sidesplit located on a quiet, family-friendly crescent in desirable West Oakville. This bright and modern home features an updated kitchen with custom white cabinetry, quartz countertops, a large centre island, stainless steel appliances, and designer lighting, flowing seamlessly into the open-concept dining and living areas highlighted by wide-plank hardwood flooring, pot lights, and oversized windows. The upper level offers three well-proportioned bedrooms and updated bathrooms finished in timeless neutral tones, while the lower level provides a cozy family room with electric fireplace and large above-grade windows, ideal for a media room, home office, or additional living space, plus a partially finished basement for storage or flexible use. Additional features include central air conditioning, forced-air gas heating, landscaped front yard with walkway, in-ground sprinkler system, finished laundry area, private driveway, and attached garage. Conveniently located minutes to Bronte GO Station, QEW and Highway 403, Bronte Village, parks, schools, shopping, and the Oakville waterfront, this move-in-ready home offers comfort, style, and an exceptional neighbourhood for families or professionals alike. (id:49187)
75 Norwich Crescent
Haldimand, Ontario
Welcome to this stunning 3-storey *freehold townhouse* located in the master-planned community of Caledonia. This modern home offers 3 spacious bedrooms and 1.5 bathrooms and features a *double-door entrance* that creates a grand first impression. The *open-concept* family and dining area is bright and airy and includes a *private balcony*, perfect for relaxing or entertaining. One bedroom is conveniently located on the main floor, ideal for guests or a home office. The home showcases a full brick exterior, *9-foot ceilings* on the main level, and elegant oak-stained hardwood stairs, adding to its contemporary appeal. The kitchen is equipped with *stainless steel appliances*, offering both style and functionality. On the third floor, the *primary bedroom* features a walk-in closet, semi-ensuite bath, and its *own private balcony*, creating a true retreat, while the second bedroom is generously sized with its own closet. Additional highlights include a prime location close to neighborhood plazas and major highways, providing exceptional comfort and convenience. (id:49187)
30 Intermodal Drive
Brampton (Gore Industrial South), Ontario
Prime office space available for lease at the highly desirable Airport Road and Highway 407 location in Brampton, offering excellent accessibility and exposure for your business. This fully furnished office is move-in ready and includes access to a professional shared waiting room and reception area, creating a welcoming experience for clients. Tenants also enjoy a modern kitchen, all utilities, high-speed internet, and maintenance included for hassle-free operations. Benefit from unlimited boardroom access for meetings, presentations, and team collaboration. Ideal for professionals, consultants, and small teams seeking a polished, cost-effective workspace in a premium commercial setting. (id:49187)
3950 Koenig Road
Burlington (Alton), Ontario
Welcome to this beautiful 2023 Built fully brick detached home in the highly sought-after Alton Village in Burlington! This stunning property offers modern living at its finest with a spacious layout and plenty of natural sunlight throughout. Featuring a 1-car garage with convenient inside entry, this home is designed for both comfort and functionality. The main floor boasts a cozy family room with a fireplace, perfect for relaxing or entertaining, kitchen with extended cabinets & a large island with a breakfast bar--perfect for quick meals or socializing with guests, and a well-sized den that makes an ideal home office or study space. Upstairs, you'll find three generously sized bedrooms, providing ample space for your family. The home offers 4 well-appointed washrooms, including a convenient upstairs laundry. The finished basement is a great bonus, offering additional living space and a full washroom, perfect for guests or family. There is some additional unfinished area in the basement for extra storage. Not only does this home offer fantastic living space, but its also ideally located. You'll be just minutes away from GO Station, Hwy 403, Hwy 407, Multiple Plazas, Grocery Stores (Farm Boys, Longos, Fortinos), Banks, Tons of Restaurants, LCBO, Tim Hortons, Starbucks, McDonalds, Walmart, Gym, Parks, School, Recreation Centre, making everyday errands and commuting a breeze. Tenant Pays Rent + 100% Utilities (Hydro, Gas, Water And Hwt Rental). Over 2100 sqft of living space. Pictures from previous listing. Some pictures are virtually staged. (id:49187)
1206 - 39 Annie Craig Drive
Toronto (Mimico), Ontario
Beautiful One Bedroom Unit In Mimico's Newest Building- The Cove At Waterways. Stainless Steel Appliances, Large Balcony, Bright Open Concept Unit Located In A Highly Sought After Pocket In Mimico. Steps From Lake, Close To Downtown, Shopping, Restaurants & Boardwalk. Parking & Locker Included. Only Hydro is extra (id:49187)
H210 - 460 Hespeler Road
Cambridge, Ontario
Prime Corner Office Unit for Lease on Hespeler Road in Cambridge. Experience the best with our brand new, state-of-the-art office spaces available immediately. This corner unit boasts 8 individual offices for lease. Enjoy shared amenities such as a reception area, waiting room, and kitchen. Each office is fully furnished with desks and chairs, and high-speed internet is provided. Utility is included in the lease price. Ample parking and heavy foot traffic make this an ideal location for your business. (id:49187)
17 Grosvenor Lane Unit# N/a
Cambridge, Ontario
Absolutely Stunning, pride of ownership is so evident! Completely finished from top to bottom! The Main floor is flooded with natural light, Gasf/p with loads of built-ins, gleaming hardwood floors & California shutters. The Kitchen with a walk-in pantry, separate breakfast area and a walkout to a private patio with plenty of space to entertain! The second level features 2 beds both with Ensuite baths! The primary bedroom with both a walk-in closet & a 2nd double closet! The third level is a fully finished loft with gas fireplace and Juliette balcony with views across the downtown core. The lower walk-out level has a recreation room that doubles as a 3rd bedroom and an additional 2 pc. bath! The fenced patio area with inground sprinkler! Oversized 1.5 car garage makes sure all the bases are covered. Note this is a common area Condo, fees of only $248 looks after your outdoor maintenance (excl patio) and snow removal! (id:49187)
1301 - 39 Roehampton Avenue
Toronto (Mount Pleasant West), Ontario
Welcome to this thoughtfully designed, wheelchair-accessible 1 bedroom + den, 2 bathroom suite at E2 Condos, ideally located in the heart of Yonge & Eglinton. This bright and functional residence features an open-concept layout with soaring 9-foot ceilings, floor-to-ceiling windows, and sleek white laminate flooring throughout. Enjoy peaceful morning sunrises from the private east-facing balcony. The versatile den is perfect for a home office, study, or guest space. The modern kitchen is both stylish and efficient, complete with stainless steel appliances, a paneled full-size refrigerator and dishwasher, and contemporary cabinetry. Residents enjoy immediate access to vibrant cafés, fine dining, boutique shopping, parks, top-rated schools, movie theatres & so much more!. Future direct underground access to the TTC and the Eglinton Crosstown LRT enhances everyday convenience. Building amenities include 24-hour concierge, fully equipped fitness center, yoga studio, pet spa, party room, business lounge with Wi-Fi, outdoor theatre, BBQ patio, games room, and an indoor children's play area. With a near-perfect Walk Score of 98, this exceptional suite offers urban living at its finest. An outstanding opportunity to own in one of Toronto's most desirable communities. (id:49187)
6 James Street N
Hamilton (Beasley), Ontario
Excellent opportunity to own and operate a profitable vape retail business in a prime, high-visibility downtown Hamilton location. Situated directly across from McMaster University CCE and beside The Standard Fine Dining Restaurant (open late), this store benefits from steady pedestrian traffic and strong surrounding anchors including Gino's Pizza, Popeyes, and Subway. A high-rise office building directly across the street adds additional daily customer flow.This easy-to-manage 402 sq. ft. retail space generates approximately $20,000 in monthly gross sales ($5,000 weekly). Monthly rent is $2,347 including TMI and HST, with utilities averaging about $250 per month. The current lease runs through 2029 with an option to renew. Flexible operating hours with no restrictions for extended hours to further boost revenue. Ideal for an entrepreneur looking to be their own boss and grow an already successful operation. Add your ideas and scale the business to the next level. A turnkey opportunity with strong fundamentals and long-term income potential. (id:49187)
15378 Airport Road
Caledon, Ontario
Excellent Location In Caledon! This Delightful Two Story, 3 Bedroom and 2 Washroom Home is surrounded by lush greenery> Updates include fresh paint, brand-new flooring, a stunning gourmet kitchen, and beautifully upgraded bathrooms with modern, elegant finishes>> 6 Parking Spots making it Ideal for families or anyone needing extra parking! This property offers the perfect balance of peace, privacy, and convenience** Enjoy the tranquility of the outdoors while being just a short walk to Shell and Airport Pizza. (id:49187)
Basement - 223 Fairview Avenue
Toronto (Junction Area), Ontario
Located in the wonderful The Junction neighborhood and close to High Park, this bright and spacious 1-bedroom unit is available for lease. All utilities + Shared laundry is included in the lease for added convenience. Street parking is available with permit (tenant to obtain permit if required).Walking distance to Toronto Transit Commission, Bloor West Village, libraries, shops, cafes, and more. (id:49187)
49 Carey Crescent
Markham (Milliken Mills West), Ontario
Beautiful, move-in-ready 2-storey detached home with 3 spacious bedrooms and fresh paint throughout, offering a bright, functional layout with hardwood floors on both levels. The sun-filled main floor features a welcoming living room with a large window for abundant natural light, plus a breakfast area with walkout to the patio-perfect for everyday living and entertaining. Upstairs, you'll find three generously sized bedrooms, including a primary suite with ensuite for added comfort. Enjoy a large, private backyard ideal for family gatherings, BBQs, and outdoor relaxation. Located in a highly convenient neighbourhood just steps to the bus stop and within walking distance to an Asian supermarket, restaurants, schools, parks, and all essential amenities-this well-maintained home checks every box. (id:49187)
183 Winlane Drive
Whitchurch-Stouffville (Stouffville), Ontario
Original Owner Well-Kept Family Home (id:49187)
1097 Victoria Park Avenue
Toronto (Clairlea-Birchmount), Ontario
Net Rent $3,400/month; plus TMI is approximately $4,314+HST (TMI is estimated at $5.72/sf and does not include utilities. Tenant pays its own utilities and has separate meters. TMI to be adjusted to the Landlord's actual cost after year end.). Prime commercial unit for lease, South West corner of St. Clair and Victoria Park. Suitable for many uses including but not limited to retail, restaurant, medical, education, office, wellness center and more. (id:49187)
419 - 2885 Bayview Avenue
Toronto (Bayview Village), Ontario
Luxurious Arc Condo at Bayview/Sheppard. Award-Winning Building by Daniels. 1 bedroom+1den Unit (Den Can Be Used As 2nd Bedroom). 20X5 Ft Large Balcony, 9'High Ceiling, Unobstructed Floor to Ceiling Window, Sunny West View. Hardwood Floors Through Out. 1 Parking. Super Location: Subway @ Doorstep, Steps to Upscale Bayview Village, Loblaws, Hwy. 401, Restaurants & more. 5 Star Facilities. 24 Hr. Concierge, Indoor Pool, Outdoor Terrace BBQ, Billiards, Gym & Theatre. (id:49187)
719 - 50 O'neill Road
Toronto (Banbury-Don Mills), Ontario
Southwest views, see the downtown Toronto skyline/CN Tower from the balcony. Vacant, One bedroom Clark Model 487 Square feet per builder floorplan plus a huge balcony, park and courtyard views, all wood / ceramic floors - no carpet, 2 walk-outs to huge balcony, one parking spot included. (id:49187)

