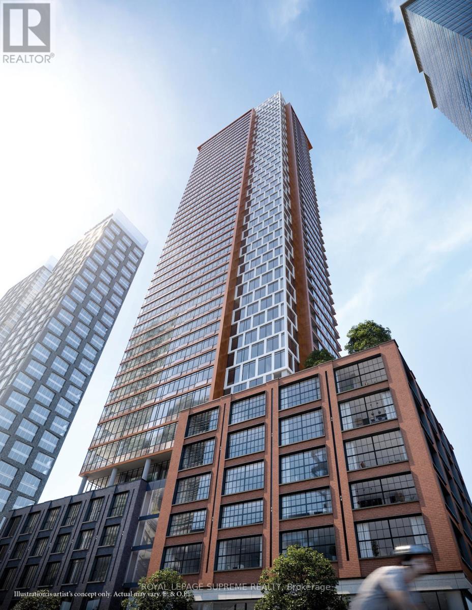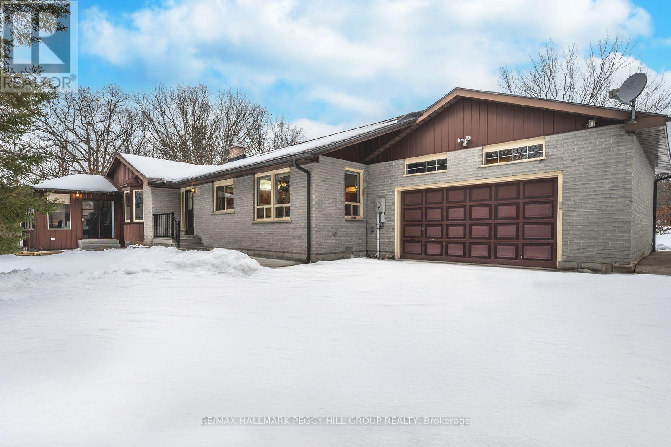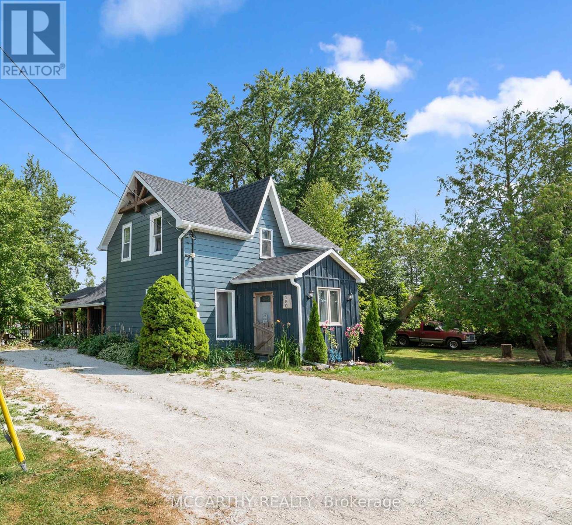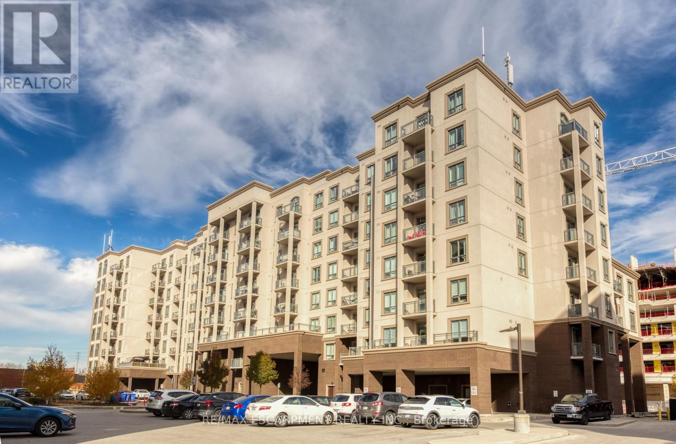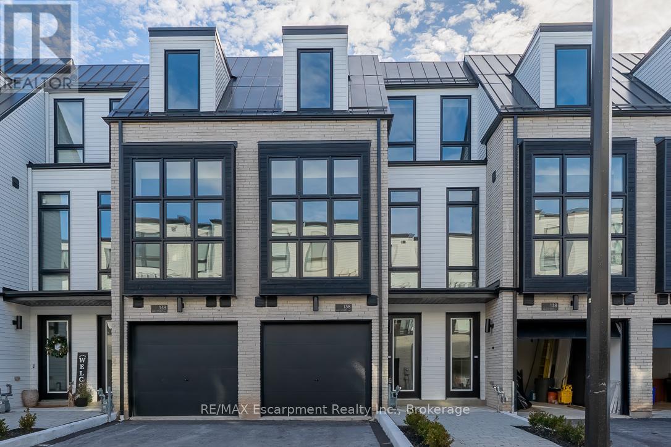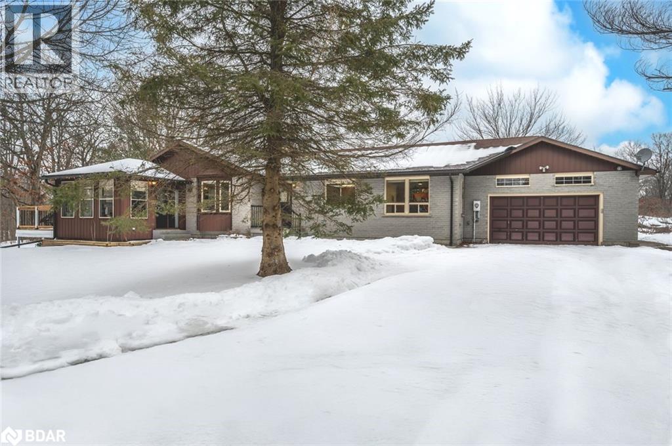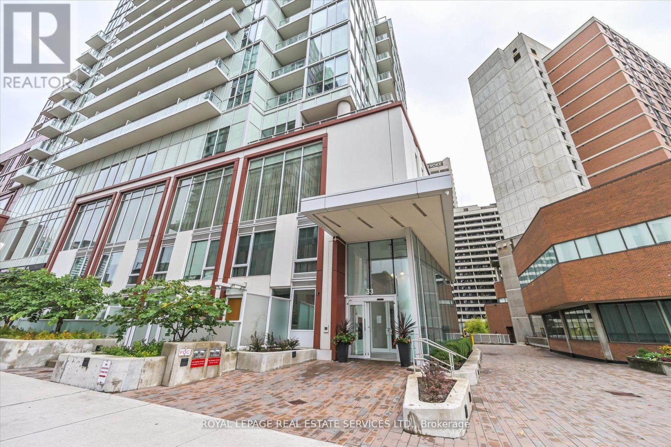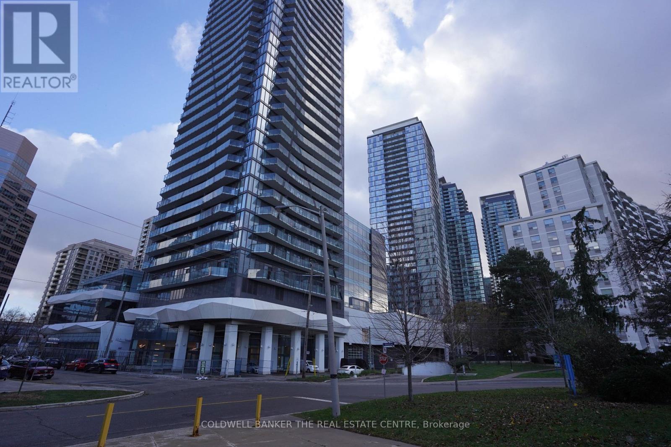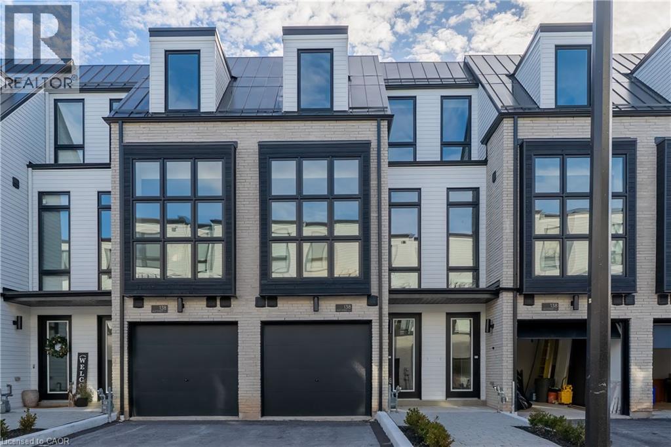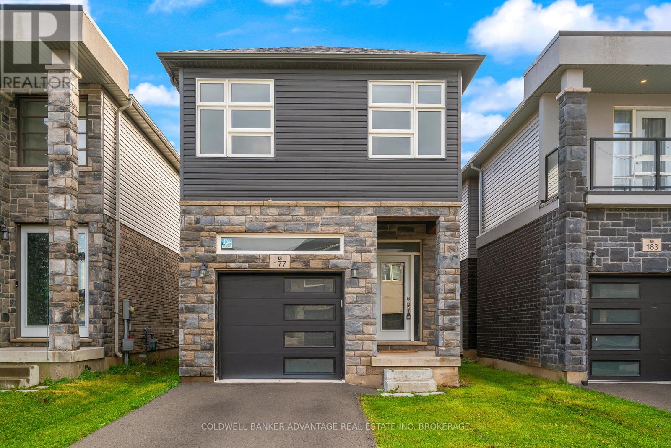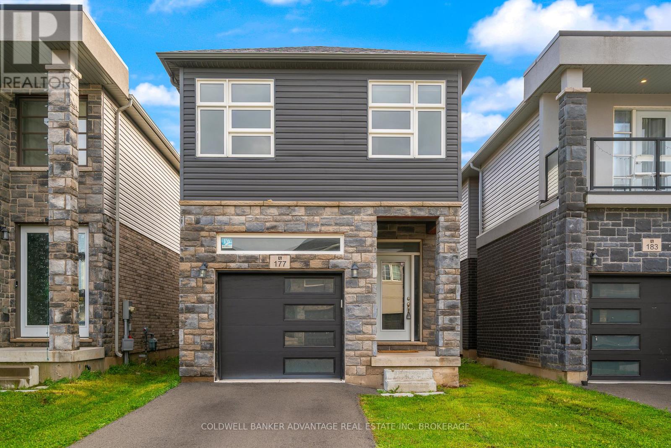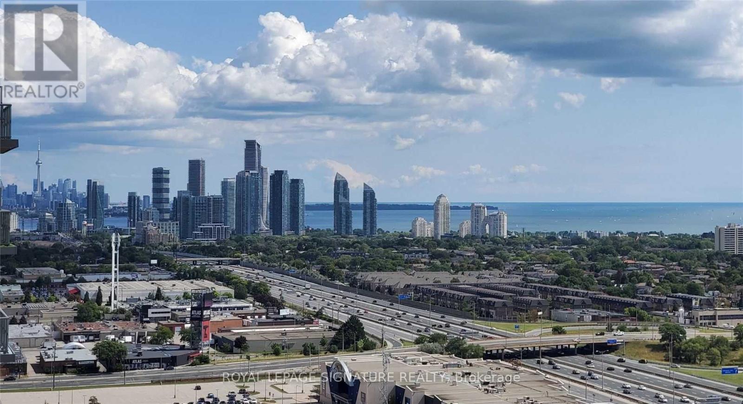Ph06 - 55 Mercer Street
Toronto (Waterfront Communities), Ontario
Experience Luxury Living at 55 Mercer! Welcome home to this stunning penthouse studio at 55 Mercer, where luxury meets urban sophistication in the heart of downtown Toronto. Indulge in the vibrant King West lifestyle, steps from world-class entertainment and dining. This upscale condo offers stunning cityscape views, ~10-foot ceilings, and high-end finishes. Perfectly located with transit at your doorstep, St. Andrew and Union stations within walking distance, and the PATH network nearby. Surrounded by the Entertainment and Fashion Districts, Chinatown, and the Waterfront, this is luxury living at its finest. Don't miss this chance to live in Toronto's most coveted address! (id:49187)
87 Corrievale Road
Georgian Bay (Baxter), Ontario
EXPERIENCE TRANQUIL LIVING IN THIS SPRAWLING BUNGALOW AMIDST NATURE'S BEAUTY ON 2.5 ACRES! This generously sized bungalow, boasting over 1,650 sq ft on the main level, is nestled on 2.5 acres of lush land with mature trees, providing a peaceful and tranquil setting. Situated across from Gloucester Pool, part of the Trent-Severn Waterway, this location offers various recreational activities such as boating, fishing, and swimming. Additionally, the property features a serene backyard with ample space for children and pets to play. Recent renovations include the complete remodeling of two full bathrooms, installation of LifeProof flooring, newer washer and dryer, newer deck boards and railings, and new flooring in select areas. Inside, the charming interior showcases a cathedral wood plank ceiling, a wood fireplace with a stone surround, and neutral finishes throughout. The cozy primary bedroom hosts a 4-piece ensuite and walk-in closet. For convenience, the home is located close to parks, a boat launch, golf, a community centre, and just 5 minutes away from amenities in Port Severn. Moreover, the property offers a large, private double-wide driveway with ample parking for up to 20 vehicles, complemented by an attached two-car garage. With no rental items, low property taxes, and free fiber optic internet offering consistent, high-speed connectivity, this home is an ideal retreat for peaceful living. Don't miss out on this nature-bound #HomeToStay! (id:49187)
180 Grey Street W
Southgate, Ontario
This updated 3-bedroom, 2-bath home offers the perfect balance of comfort and privacy. Located on a quiet dead-end road, the property is surrounded by mature trees and gardens, providing a peaceful retreat. Inside, you'll find a spacious living room, custom kitchen, and a main-floor bedroom and bathroom. Upstairs features two large bedrooms and a second full bath.The backyard is an entertainer's dream, with a covered outdoor kitchen and bar, above-ground pool, and plenty of space for family gatherings. A detached garage (currently used as a woodworking shop) and a bonus 12x20 ft space add even more potential.Recent updates include new 50-year shingles (2022), eavestrough, fascia, and soffit (2024), kitchen cabinets (2022), and a new hot water tank (2024). Other highlights include ample parking for 6+ cars, natural gas heating, and easy access to schools, shopping, and main roads for commuters.This move-in-ready home offers privacy, modern upgrades, and great outdoor spaces. Don't miss out! (id:49187)
520 - 2486 Old Bronte Road
Oakville (Wm Westmount), Ontario
CORNER UNIT! Fully upgraded, spacious and sun-filled 1 Bedroom 1 Bathroom condo comes with 1 underground parking spot, 1 storage locker, and a state of the art Geothermal heating and cooling system which keeps the hydro bills LOW!!! Featuring a 53sqft private balcony, an open concept fully upgraded kitchen with Quartz countertops, stainless steel appliances, tiled backsplash, upgraded lighting, vinyl flooring, and a large chefs island with deep storage cabinets. The condo is complete with a spacious & bright bedroom with a walk-in closet, a fully upgraded 4-piece bathroom and in-suite laundry with full sized stackable washer & dryer. Enjoy the fabulous amenities including a modern fitness facility. party room and rooftop patio. Situated in the desirable Westmount community in Oakville, with fabulous dining, shopping, schools and parks. Minutes away from the QEW/407, and a 15 minute commute to Mississauga! (id:49187)
3 - 138 East Street
Oakville (Br Bronte), Ontario
Stunning Bronte Village Executive Townhome for Lease Experience the perfect blend of luxury, style, and convenience in this brand-new townhome, ideally situated just steps from Bronte Harbour, Lake Ontario, local boutiques, dining, transit, and the marina. Enjoy the charm of one of Oakville's most vibrant and walkable neighbourhoods. Spanning approximately 3,019 sq. ft. of finished space-including a 726 sq. ft. fully finished basement-this home features premium wide-plank flooring, 24" x 24" porcelain tiles, smooth ceilings, and more than 20 recessed pot lights throughout. The chef-inspired kitchen boasts quartzite countertops, a slab backsplash, an oversized island, and five built-in appliances, perfect for entertaining. Architectural touches such as a custom oak staircase with metal pickets, 10' ceilings on the main floor, and 9' ceilings elsewhere elevate the home's elegance. Step out to a 141 sq. ft. terrace or enjoy the ground-floor bedroom/den with direct backyard access. The finished basement offers versatile space ideal for a home office, gym, or media room. Move in and embrace a sophisticated lifestyle in the heart of Bronte Village with this beautifully appointed executive townhome. (id:49187)
87 Corrievale Rd
Port Severn, Ontario
EXPERIENCE TRANQUIL LIVING IN THIS SPRAWLING BUNGALOW AMIDST NATURE'S BEAUTY ON 2.5 ACRES! This generously sized bungalow, boasting over 1,650 sq ft on the main level, is nestled on 2.5 acres of lush land with mature trees, providing a peaceful and tranquil setting. Situated across from Gloucester Pool, part of the Trent-Severn Waterway, this location offers various recreational activities such as boating, fishing, and swimming. Additionally, the property features a serene backyard with ample space for children and pets to play. Recent renovations include the complete remodeling of two full bathrooms, installation of LifeProof flooring, newer washer and dryer, newer deck boards and railings, and new flooring in select areas. Inside, the charming interior showcases a cathedral wood plank ceiling, a wood fireplace with a stone surround, and neutral finishes throughout. The cozy primary bedroom hosts a 4-piece ensuite and walk-in closet. For convenience, the home is located close to parks, a boat launch, golf, a community centre, and just 5 minutes away from amenities in Port Severn. Moreover, the property offers a large, private double-wide driveway with ample parking for up to 20 vehicles, complemented by an attached two-car garage. With no rental items, low property taxes, and free fiber optic internet offering consistent, high-speed connectivity, this home is an ideal retreat for peaceful living. Don’t miss out on this nature-bound #HomeToStay! (id:49187)
1310 - 33 Helendale Avenue
Toronto (Yonge-Eglinton), Ontario
Yonge & Eglinton Corner Suite with Panoramic Views Welcome to 33 Helendale, where urban convenience meets stylish living in the heart of Midtown Toronto. This bright and spacious 2-bedroom, 2-bathroom corner unit offers unobstructed south and west views, filling the space with natural light throughout the day. Two private balconies provide the perfect extension of your living spaceideal for morning coffee, evening sunsets, or simply enjoying the cityscape.The open-concept layout features a modern kitchen with sleek finishes and a sunlit living area designed for comfort and entertaining. Both bedrooms are well-proportioned, with ample storage and access to outdoor space.Enjoy first-class building amenities including a state-of-the-art fitness centre, an event kitchen for gatherings, an artist lounge, games area, and a beautifully landscaped garden terraceyour own private retreat in the city. Situated at Yonge & Eglinton, youre just steps from premier dining, shopping, and entertainment. Commuting is effortless with the TTC and the Eglinton LRT nearby, placing the entire city within easy reach.This stylish suite combines contemporary design, lifestyle amenities, and an unbeatable locationperfect for professionals, couples, or anyone seeking vibrant city living. (id:49187)
2601 - 15 Ellerslie Avenue
Toronto (Willowdale West), Ontario
Move-in ready luxury 2-bedroom, 2-full bath corner unit at highly sought-after Ellie Condos in the heart of North York Centre. This bright 672 sq. ft. suite with stunning views, features 9-ft smooth ceilings, spacious balcony, large windows with unobstructed east views, and an open-concept gourmet kitchen with quartz countertops, centre island, and premium stainless steel appliances. Included: 1 parking space, storage locker and high speed internet. Steps to the subway, TTC, Empress Walk, Loblaws, Metro, Whole Foods, North York Civic Centre, library, restaurants, parks, and top-ranking schools. Prime location with quick access to Highway 401. (id:49187)
138 East Street Unit# 3
Oakville, Ontario
Stunning Bronte Village Executive Townhome for Lease Experience the perfect blend of luxury, style, and convenience in this brand-new Sunfield Homes townhome, ideally situated just steps from Bronte Harbour, Lake Ontario, local boutiques, dining, transit, and the marina. Enjoy the charm of one of Oakville's most vibrant and walkable neighbourhoods. Spanning approximately 3,019 sq. ft. of finished space—including a 726 sq. ft. fully finished basement—this home features premium wide-plank flooring, 24 x 24 porcelain tiles, smooth ceilings, and more than 20 recessed pot lights throughout. The chef-inspired kitchen boasts quartzite countertops, a slab backsplash, an oversized island, and five built-in appliances, perfect for entertaining. Architectural touches such as a custom oak staircase with metal pickets, 10' ceilings on the main floor, and 9' ceilings elsewhere elevate the home's elegance. Step out to a 141 sq. ft. terrace or enjoy the ground-floor bedroom/den with direct backyard access. The finished basement offers versatile space ideal for a home office, gym, or media room. Move in and embrace a sophisticated lifestyle in the heart of Bronte Village with this beautifully appointed executive townhome. (id:49187)
177 Louise Street
Welland (Lincoln/crowland), Ontario
Welcome to this stunning 2-storey modern home, a true gem built in 2021! The main floor offers an open-concept living and dining room. Upstairs, you'll find three well-appointed bedrooms, including the master bedroom with an ensuite bathroom and its private balcony, perfect for relaxing and enjoying the surroundings. With 2.5 bathrooms and an unfinished basement, there's ample space for your family's needs and future customization. Nestled in the peaceful neighbourhood of Welland, you'll enjoy easy access to amenities, schools, parks, and more, making this home an absolute dream (id:49187)
177 Louise Street
Welland (Lincoln/crowland), Ontario
Welcome to this stunning 2-storey modern home, a true gem built in 2021! The main floor offers an open-concept living and dining room. Upstairs, you'll find three well-appointed bedrooms, including the master bedroom with an ensuite bathroom and its private balcony, perfect for relaxing and enjoying the surroundings. With 2.5 bathrooms and an unfinished basement, there's ample space for your family's needs. Nestled in the peaceful neighbourhood of Welland, you'll enjoy easy access to amenities, schools, parks, and more, making this home an absolute dream (id:49187)
2304 - 15 Zorra Street
Toronto (Islington-City Centre West), Ontario
Welcome to 2304-15 Zorra Street | Park Towers at IQ Condos. Spacious and bright 21 bed, 2 full bath corner suite offering a balcony and very similar to the penthouse layout in the building. The 11-foot ceiling with an entire floor-to-ceiling glass wall giving southeast city and Ontario Lake views, floods the space with unlimited natural light and creates an airy. open layout ideal for both living and entertaining. The modern kitchen features quartz countertops, stainless-steel appliances, and ample cabinetry, connecting seamlessly to a bright living and dining area. Entire unit with laminate flooring. The primary bedroom includes a walk-in closet and a full ensuite washroom. The 2nd Bedroom can take up to queen beds, making it a perfect kids or in-law accommodation. Custom Blackout Roller Blinds, Premium Light Fixtures W/Dimmers. Upgraded all teak-wood accent wall in the Living, complementing the Uninterrupted 180-degree lake view. Building amenities include an indoor infinity pool, steam and sauna rooms, fitness and yoga studios, rooftop terrace with BBQs and skyline lounge, games and party rooms, guest suites, car-wash bay, and 24-hour concierge. Located in a well-connected community near TTC transit, the famous Sherway Garden shopping mall, kids play with a summer splash pad, nearby highly rated schools, including Norseman JMS, Etobicoke CI, and Bishop Allen Academy. Steps away from day care. Walk Score 81 (Very Walkable), Transit 77, Bike 73. Neighbourhood highlights: the new Zorra Park with Toronto's first dog splash pad, Steps away from the upcoming all-new Longos Plaza with Starbucks, Sobeys and pharmacy. Minutes to Humber Bay parks and waterfront trails. 1 Parking and 1 Locker included. (id:49187)

