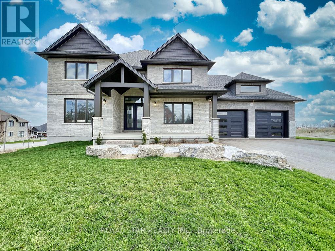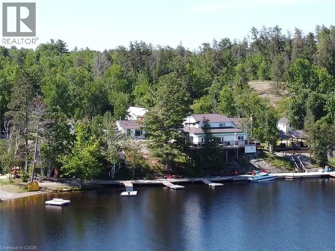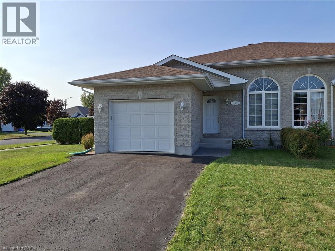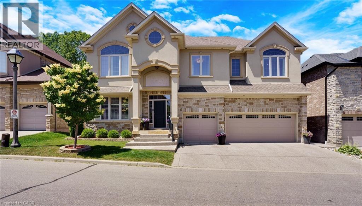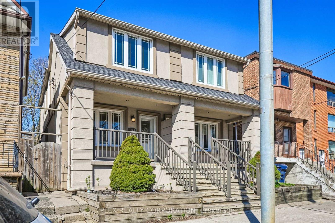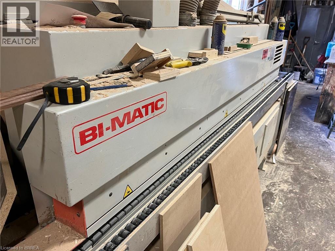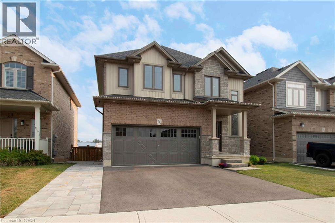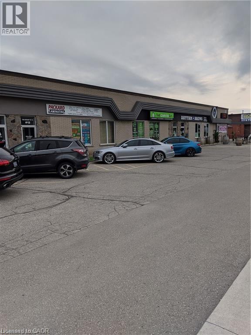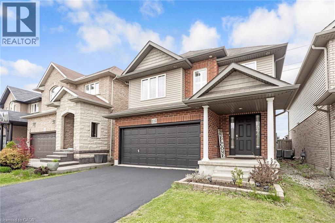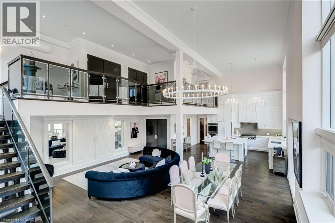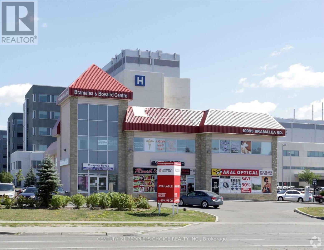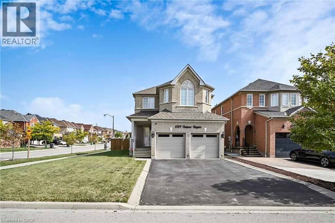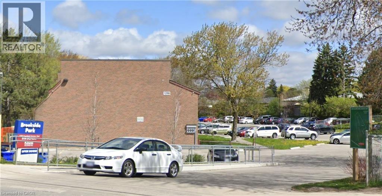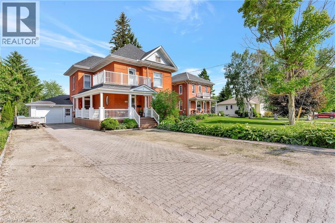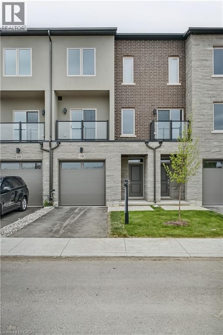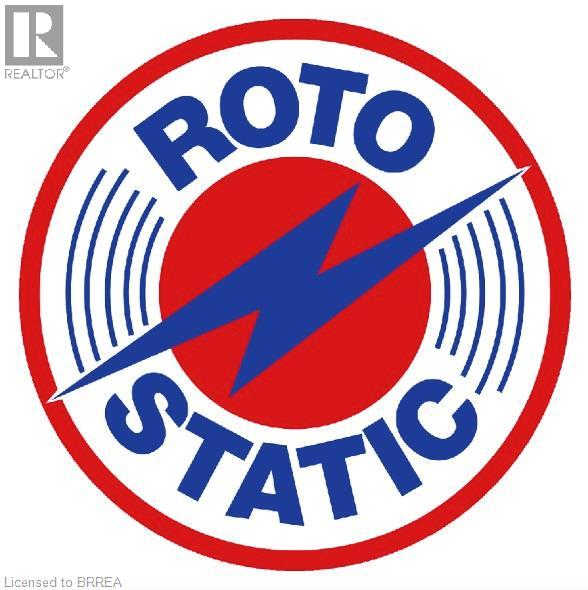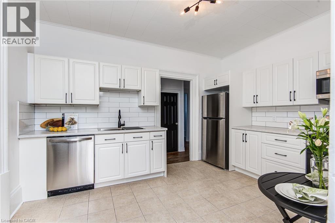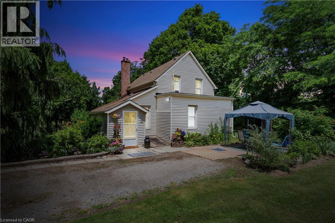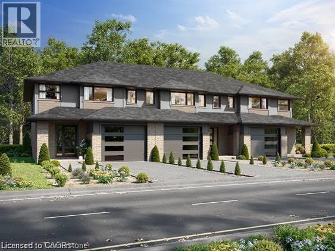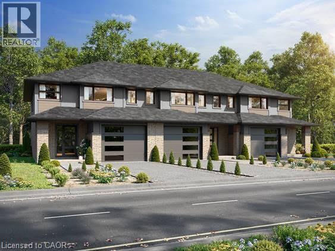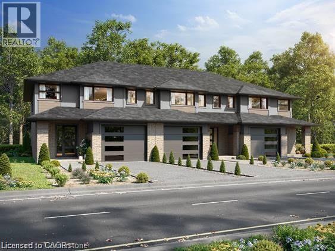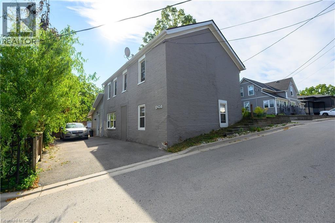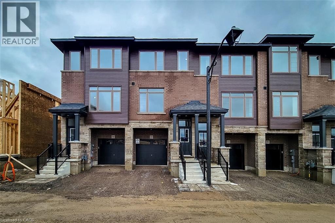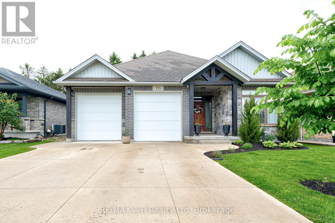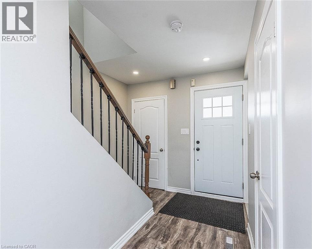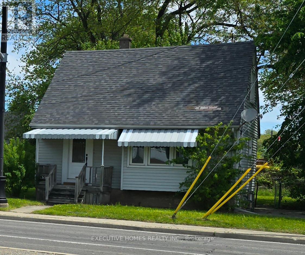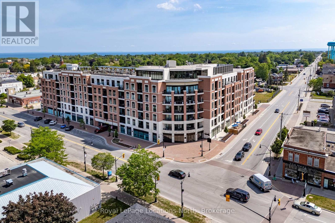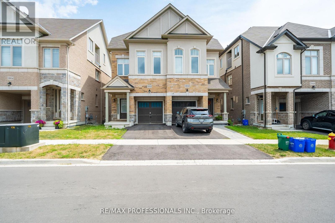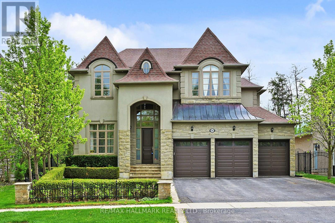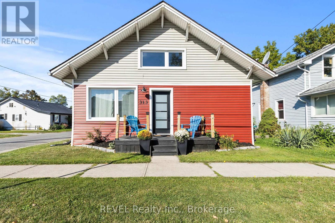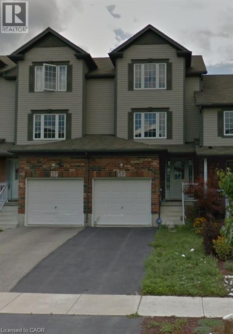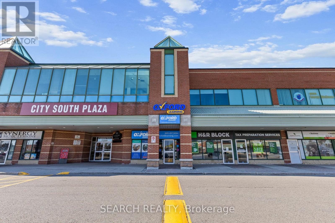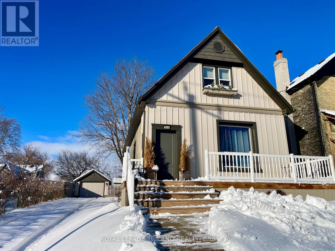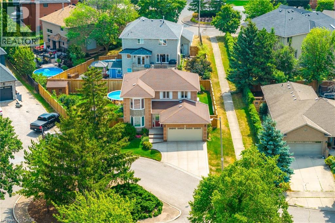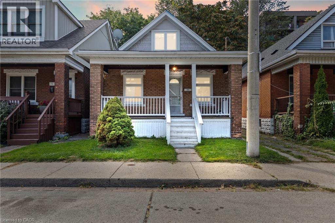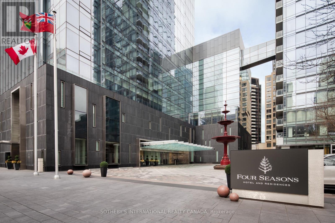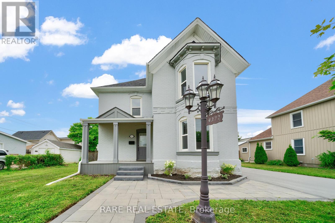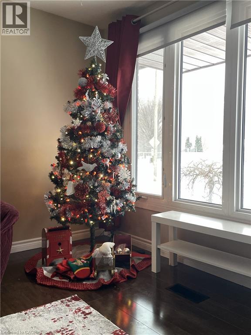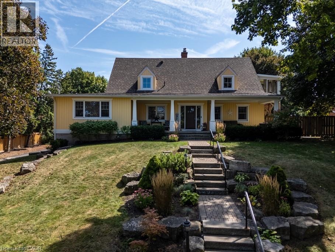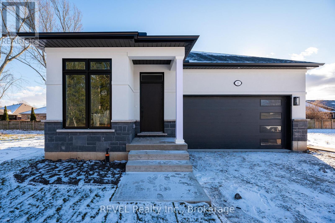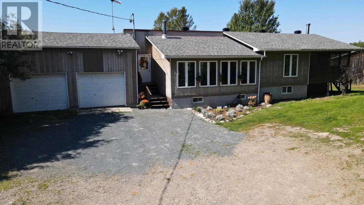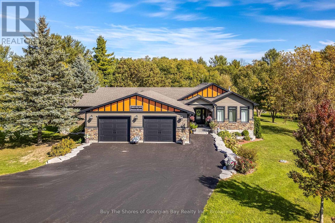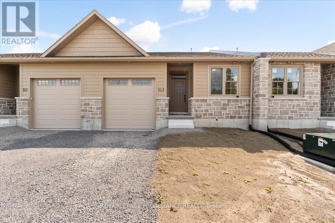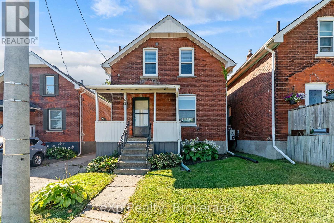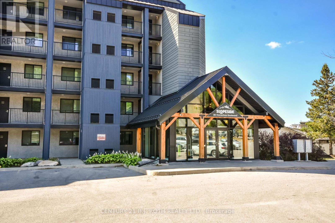38 Charles Currie Crescent
Erin, Ontario
Brand New Thomas field Home On 1/2 Acre Lot With Random 3 Car Garage, Paragon Kitchen, Large Window In Basement and Workout. Master Bedroom With Walk-In Closet and Beautiful Ensuite. Two Bedroom Have a Jack and Jill Bathroom. Second Master Bedroom has Separate Full Bathroom. Locate In Ospringe Highlands in New Community. Main Floor Has Full Bathroom With Standing Shower. EXTRAS: Brand New Home With Tarion Warranty and House Is Carpet Free. An Annual Fee Of $294.25 (Wellington Common Elements) (id:49187)
566 Musky Island Road
St. Charles, Ontario
Mashkinonje Resort (Formerly known as Mashkinonje Lodge & Lucky Strike Camp) is a Northern Ontario cottage rental resort for fishing, family vacations and outdoor enthusiasts. The resort is located about 4 hours from downtown Toronto in a truly unique setting on the famous West Arm of Lake Nipissing adjacent to the majestic Mashkinonje Provincial Park. It is a road access resort with unique self-contained cabins and a spectacular waterfront making it a premier Northern Ontario destination. The unique and charming accommodations have fully self-contained kitchens, 3-piece washrooms, private decks, fire pits and BBQs. There are extensive docking facilities that will ensure the safety of boats and provide easy access to the water anytime of the day. Amenities include sandy beach, outdoor games room, boat rentals, free use of paddle boards, kayaks, kids play area, and horseshoes – to name a few. It is also a pet friendly resort. The property is 8.5 acres in size with 900 ft of shoreline. It includes 11 cottages, a 3/4 bedroom lodge (currently occupied by owners), office, double car garage/shop, outdoor kitchen with pizza oven and smoker, a fish cleaning house, lake view deck, boardwalk and more. (id:49187)
153 Heritage Place
Cornwall, Ontario
Deluxe semi-detached backsplit on spacious corner lot, with large fenced yard and cedar hedge for privacy. Well maintained all-brick construction on a low-traffic crescent. Carpet free with large finished basement. 10'x 12' rear balcony with ground floor walkout below. Many extras can be included. Updates: Central vacuum (2022),Roof (2019), Hot water tank (2022), 2-stage variable speed high efficiency (96%) furnace (2022), 2.5 ton 14 SEER A/C (2023), 10'x 8' storage shed (2024), DSC alarm system, Exterior PoE video cameras, Generator ready with AC panel interlock, two NG outlets / L14-30P inlet boxes. (id:49187)
258 Edgewater Crescent Unit# 8
Kitchener, Ontario
Welcome to Unit 8, 258 Edgewater Crescent — a home that offers space, comfort, and a peaceful natural backdrop. Backing onto a forest with a flowing creek, this property feels like a private retreat while still being just minutes from everyday conveniences. The upper level includes four spacious bedrooms, one of which is currently set up as a walk-in dressing room. A fifth bedroom is located in the fully finished walkout basement, complete with a large walk-in closet, ideal for guests or extended family. With three full bathrooms upstairs, a main floor powder room, and another full bathroom with a built-in sauna downstairs, this home is well-suited for families of all sizes. The grand living room opens onto a massive sixteen by forty foot waterproof deck, offering views of mature trees and the creek below, a perfect extension of your living space. Downstairs, the basement features a theatre room, a second kitchen with a custom wine cabinet, and a spacious family room, making it a versatile area for entertaining or multi-generational living. A separate four-season room, completed in 2019, sits off the large covered patio for year-round enjoyment. This home also features a triple car garage, reverse osmosis system in the kitchen, and a water leak detection system. These thoughtful upgrades add comfort, function, and peace of mind. Set on a quiet street in a desirable neighbourhood, this beautifully maintained home is a rare opportunity to enjoy privacy, space, and convenience all in one. (id:49187)
192 Coxwell Avenue
Toronto (Greenwood-Coxwell), Ontario
Three Bedroom, Two Bathroom House available for lease. This property offers the perfect balance of comfort, style and functionality. Bright open concept main floor with many modern finishings. Close to schools, parks and other amenities. Conveniently located around the corner from Little India and steps to the shops on Coxwell. TTC stops near front door. $3400 a month plus utilities. (id:49187)
9 Meadow Lane Unit# B
Dundas, Ontario
Are you a skilled cabinet manufacturer looking to expand into a larger industrial setting? You will be pleased to find this 2000 sq ft shop, currently setup with all the right equipment, ready to go. Includes edge banders, table saws, a cabinet paint booth, dust collection system and so much more. This shared industrial complex includes all power & heat, as well a separate office, and anand also includes area that could be either a lunch room or show room. Centrally located in Dundas, convenient to suppliers, and minutes to the 403 & high 6. (id:49187)
159 Dennis Drive
Smithville, Ontario
Step into elegance at 159 Dennis Drive, a spectacular 2020-built home where modern design meets everyday comfort. This 4-bedroom, 3.5-bath beauty features a fully finished basement, a backyard oasis with an in-ground saltwater pool, and countless upscale touches that set it apart from the rest. From the moment you arrive, you'll be impressed by the excellent curb appeal, new side walkway and driveway, and sleek exterior lighting that beautifully highlights the home's architecture. Inside, the main floor showcases a bright open-concept layout, perfect for entertaining and family living. The gourmet kitchen boasts stainless steel appliances, a built-in oven, wine fridge, oversized island, and a walk-in pantry—all opening into a spacious living and dining area. A convenient 2-piece powder room and laundry room with sink, washer, and dryer round out this level. Upstairs, unwind in the luxurious primary suite, featuring two walk-in closets and a stunning ensuite bath with a custom glass shower and elegant finishes. Two additional generously sized bedrooms and a modern 3-piece family bath offer comfort and space for everyone. Downstairs, the newly finished basement adds nearly 700 sq. ft. of living space, including a large rec room, fourth bedroom with walk-in closet, and a stylish 3-piece bathroom—ideal for guests, teens, or a home office setup. But the real showstopper? The private backyard retreat with no rear neighbors, a sparkling saltwater pool, natural gas firepit, and a pool house with a two-piece bathroom —perfect for summer nights and weekend gatherings. With a spacious double-car garage, high-end upgrades throughout, and a layout designed for modern living, this home is more than just a place to live—it's a lifestyle upgrade. Don’t miss your chance to make 159 Dennis Drive your forever home. Book your private tour today! (id:49187)
1000 Bishop Street Unit# 12b
Cambridge, Ontario
Great exposure just off Hespeler Road. The space is built out professionally with 7 offices and warehouse. Wheelchair accessible access, every thing you need for your business. Eateries/Restaurants welcomed. Loading dock with 8' X 8' door something very hard to find. Ample client parking at the front of the building and rear access to loading dock. Location is near McDonald's and a large pocket of retailers, small to large industrial plaza's and residential homes. Quick access to HWY 401 and HWY 24, bus route steps from the main entrance. (id:49187)
115 Pelech Crescent
Hannon, Ontario
Stunning and well-kept 4-bedroom, 2.5-bath home in the highly desirable Summit Park community, offering over 2,000 sq. ft. of bright, open-concept living space. The main level features a spacious eat-in kitchen with breakfast bar, pendant lighting, and stainless steel appliances, opening to a dining area with patio doors leading to the backyard. The cozy family room includes hardwood floors and recessed lighting. Upstairs, the primary suite boasts a walk-in closet and a spa-like ensuite with a double vanity and a custom glass walk-in shower. Three additional bedrooms are bright and airy. The professionally finished basement includes a rec room wired for surround sound and a rough-in for an additional bathroom. Set on a premium lot backing onto green space, the fenced backyard features a new deck, shed, and playset—perfect for families. Additional highlights include California shutters, updated central A/C, upgraded underpad, double garage with inside entry, and gas line for BBQ. Walking distance to top-rated schools and close to parks, shopping, (id:49187)
397 King Street W Unit# 215
Dundas, Ontario
Stunning luxury at the District Lofts! Circa 1929 this boutique building was completely rebuilt in 2013 offering only 44 unique units. Unit 215 is one of the largest two units offering a rare opportunity for the discerning buyer. An over-sized double-car garage and a private entrance make it feel like living in a home without the exterior maintenance. Enjoy the grandeur of this loft style 2-storey condo. A spectacular open living space filled with natural light offers a 17-ft ceiling highlighted by a dramatic Restoration Hardware chandelier and breathtaking views of the Dundas Peak. The stunning gourmet kitchen has extended height cabinetry, high-end appliances, quartz counters and a large island with seating for six. This unit offers two spacious bedrooms and two spa-like bathrooms with upgraded fixtures. There are two private balconies, full-sized laundry, plenty of custom closet storage and fantastic upgrades: trim & millwork, Swarovski crystal handles and motorized blinds. The building offers state-of-the-art in-floor radiant heating and this unit has a brand-new a/c system. Amenities at the Lofts include a fitness studio, large locker exclusive to the unit, and a roof top patio for entertaining or relaxing (enjoy the views and tranquil sounds of the waterfall). Located at the foot of the Dundas Peak just steps to the Bruce Trail, Webster’s Falls, the Dundas Valley Golf and Curling Club and the historic Dundas downtown core with a vibrant mix of shops and restaurants. (id:49187)
210 - 10095 Bramalea Road S
Brampton (Sandringham-Wellington), Ontario
PRIME LOCATION, NEXT TO BRAMPTON CIVIC HOSPITAL, EXCELLENT OPPORTUNITY TO LOCATE YOUR BUSINESS AT THE BRAMLEA & BOVAIRD CENTRE, IDEAL FOR MEDICAL OFFICE/ RETAIL BUSINESS, OFFICE SPACE IN A WELL MAINTAINED MULTI USE PLAZA, PER FEET UNIT FOR PROFESSION EASY ACCESS TO HWY 401 &407, PROPERTY HAS LARGE RECEPTION AREA + MEETING ROOM. PERFECT FOR PROFESSIONAL OFFICE FOR LAW, MORTGAGE, DRIVING SCHOOL, ACCOUNTING, HEALTY CARE, TUTIORING CENTRE, EDUCATION INSTITUTE, FREE PARKING FOR BUSINESS OWNER AND CUSTOMERS. TWO SEPERATE OFFICE ROOMS. (id:49187)
6509 Valiant Heights
Mississauga, Ontario
Welcome to 6509 Valiant Heights, Mississauga – a beautifully maintained executive home located in the highly sought-after Meadowvale Village community. Set on a desirable corner lot, this property offers added privacy, extra yard space, and an abundance of natural light throughout. With over 2400 sq. ft. of living space above grade plus a finished basement, this home is designed to provide both comfort and functionality for today’s modern family. The main and upper levels feature 4 spacious bedrooms and 3 bathrooms, including a luxurious 6-piece ensuite and huge walk-in closet in the primary retreat. Bright and airy principal rooms flow seamlessly, with hardwood, tile, and carpet flooring in appropriate areas. The family room is warm and inviting with a cozy gas fireplace, perfect for relaxing evenings. The finished basement adds 2 bedrooms and 1 full bathroom, ideal for extended family, guests, or a private home office. With an attached garage and a wide driveway, parking is never an issue. A fully fenced backyard offers plenty of space for outdoor enjoyment and gatherings. This property is ideally situated in a family-friendly neighbourhood known for its quiet tree-lined streets, well-kept yards, and welcoming atmosphere. Commuting is a breeze with quick access to Highways 401, 403, and 407, while shopping and dining are just minutes away at Heartland Town Centre. Parks, trails, and community centres add to the lifestyle convenience. Families will also appreciate the top-rated schools nearby: Meadowvale Village Public School (JK-6), David Leeder Middle School (Grades 6-8), Meadowvale Secondary School (Grades 9-12), as well as respected Catholic and French immersion options such as St. Marcellinus Secondary School, St. Veronica Elementary, and Le Flambeau French Elementary. 6509 Valiant Heights is the perfect blend of space, style, and location—an exceptional opportunity for those seeking a well-cared-for home in one of Mississauga’s most desirable communities (id:49187)
1200 Courtland Avenue E Unit# 44
Kitchener, Ontario
One upper Stacked townhouse is available immediately for 1 year lease at 1200 Courtland Avenue east Kitchener. Units are completely independent and has more than 1000 square feet. It is close to Fairview Park Shopping Area and only 250 meters from Brockline LRT station. Water, sewage, condo fee, is included in rent of only 1899 and one parking is free for 1 year lease term and one additional parking is available for 50$/mo each. Gas heat and Hydro is extra. Coin operated laundry is available between unit 24 and 25. (id:49187)
199 Ellen Street
Atwood, Ontario
Welcome to 199 Ellen St, a charming century home overflowing with character located in the quiet family friendly town of Atwood, just a 45 min drive to Kitchener/Waterloo. This 5 bed, 2 bath, 2.5 story has beautiful curb appeal with an inviting wrap-around porch, solid red brick, lush landscaping, and a stone driveway to fit 6+ cars. Inside, the timeless appeal is seamlessly blended with modern upgrades from the elegant detail of the wood trim, some original stained glass windows and hardwood throughout to the classically renovated kitchen and bathrooms. The large entryway takes you to a cozy living room with large windows to let in plenty of natural light, and a gas fireplace where you will love to relax after a long day. From here you can separate the large formal dining room with traditional pocket doors. You will also find a den/office on this main level which is big enough to use to create a 6th bedroom on the main floor. Down the hall from the foyer is the gorgeous, modern-meets-rustic kitchen, with custom cream cabinetry and island, black granite countertops, gas stove and wood paneled ceiling, combining tradition and luxury. From here you can head through the mudroom where you'll find main floor laundry and a modern updated 3 pce bath. The oversized sliders will lead you to the peace and tranquility of the huge, treed backyard where you can enjoy the stunning gardens or relax on the private, well designed deck with a bar, or under the canopy where you can cool off under the fan. Store your toys and tools in the custom crafted shed. Upstairs there is an exquisitely designed electric fireplace with white shiplap, another fully updated 4 pce bathroom and 5 spacious bedrooms with one leading to your upper balcony, a great place to enjoy a morning coffee. If you're looking for more space or extra storage, there's a staircase to an attic with 500 sq feet to make your own. A perfect place to raise your children, close to community center/pool, schools and more! (id:49187)
20 Clear Valley Lane
Mount Hope, Ontario
Newly built townhome by award winning builder Sonoma Homes offers exceptional, most cost effective, price per square foot value in the Hamilton and surrounding area. Located in the heart of Mount Hope where ease of accessibility and convenience to nearby amenities such as major roads, highways, shopping, schools, and parks are mere minutes away. This neighbourhood affords you peaceful and serene everyday living. Built with superior materials that include, brick, stone, stucco exteriors and 30-year roof shingles, the quality continues & flows right into the home. There you will find, a spacious living area of over 2,000 sq ft with beautiful upgraded kitchen cabinets, quartz countertops, 4 bathrooms, 3 bedrooms which includes a wonderful primary retreat, a generous flex space, oak stairs, pot lights and a step out balcony. Purchasing this gem is even more enticing with the superior sound barrier wall, separating you from your neighbours. A rarity in the home building industry! This model home is move in ready and can accommodate a flexible closing date. You don't want to miss this opportunity to own in Phase One! (id:49187)
Unknown Address
St. Thomas, Ontario
Thriving Business for Sale in St. Thomas. An amazing opportunity to own a well-established and trusted Roto-Static located in St. Thomas. This successful business has been proudly serving residential and commercial clients offering professional duct cleaning, carpet and upholstery cleaning services for 29 years. Ducts, carpet, upholstery, and area rugs are 90% of the business revenue that generates over $300K annually. Known for exceptional quality, reliability, and outstanding customer care, this franchise benefits from the strength of the nationwide Roto-Static network while maintaining a loyal local client base. The sale includes all existing equipment, three vehicles, and an established client list, making this a true turnkey opportunity. (id:49187)
255 Raglan Street Unit# 5
Woodstock, Ontario
Welcome to unit #5 at 255 Raglan Street, Woodstock! This cozy 3 bed, 1 bath gem is perfect for those seeking a convenient and comfortable lifestyle. Equipped with stainless steel appliances, including a fridge, stove, dishwasher & microwave for your convenience. Coin laundry in building. Enjoy your morning coffee on the balcony, and embrace easy access to all essential amenities. Plus, don't worry about parking - you've got one spot included with the unit. Don't miss out, Schedule your showing today! (id:49187)
5400 North Service Road
Beamsville, Ontario
Welcome home to your little piece of paradise! This gorgeous 1-acre property is a perfect hobby farm. The charming farmhouse features 3 bedrooms and 1 bathroom, offering a cozy and comfortable living space. Nestled amidst mature trees, flourishing fruit orchards, lush trees and a short walk to the Lake along with all the conveniences of easy hwy access. This property is a haven for nature enthusiasts, promising breathtaking views that change with the seasons. Additionally, the property includes a large barn 30 x 50with water and hydro for car enthusiasts and hobbyists alike, awaiting your creative vision. Whether you seek garage space, storage, a workshop, gardens and chickens this property offers endless possibilities. This property is more than just a home, its the way of life! (id:49187)
24 First Avenue W
Simcoe, Ontario
Introducing the E Street Towns! A stunning to be built townhome featuring 3 beds 1.5 bath that will get you started in the new home market. This two-story floorplan features an open-concept kitchen/living area on the main floor, complete with main floor laundry and a convenient 2-piece bath. Upstairs, you'll find three generously sized bedrooms, including a spacious primary bedroom with two walk-in closets. Modern flooring & trim flows throughout the home, enhancing the contemporary feel. Enjoy the ease of a single attached garage for added storage. The basement is unfinished. Don't miss the opportunity to start your new build today! (id:49187)
12 First Avenue W
Simcoe, Ontario
Introducing the E Street Towns! A to be built townhome featuring 3 beds 1.5 bath that will get you started in the new home market. This two-story floorplan features an open-concept living area on the main floor, complete with main floor laundry and a convenient 2-piece bath. Upstairs, you'll find three generously sized bedrooms, including a primary bedroom with two walk-in closets. Modern flooring & trim flows throughout the home, enhancing the contemporary feel. Enjoy the ease of a single attached garage for added storage. The basement is unfinished. Don't miss the opportunity to start your new build today! (id:49187)
18 First Avenue W
Simcoe, Ontario
Introducing the E Street Towns! A to be built townhome featuring 3 beds 1.5 bath that will get you started in the new home market. This two-story floorplan features an open-concept living area on the main floor, complete with main floor laundry and a convenient 2-piece bath. Upstairs, you'll find three generously sized bedrooms, including a primary bedroom with two walk-in closets. Modern flooring & trim flows throughout the home, enhancing the contemporary feel. Enjoy the ease of a single attached garage for added storage. The basement is unfinished. Don't miss the opportunity to start your new build today! (id:49187)
4249 Academy Street
Beamsville, Ontario
Great Income producing Duplex in Downtown Beamsville featuring a large 3-bedroom 2 bath unit and a bright lower-level apartment with 2 beds and 1 bathroom. Each unit has ample tenant parking and is walking distance to shopping, medical offices and downtown amenities as well as schools and parks. Front and rear decks add extra outdoor space and privacy. Live in 1 unit and let the tenants help you pay the mortgage with the other unit. Cash flow positive and a solid investment. (id:49187)
61 Soho Street Unit# 33
Stoney Creek, Ontario
Welcome to 61 Soho Street, Unit 33 a modern townhouse available for lease in a highly desirable Stoney Creek Mountain neighbourhood. Just over 2 years old, this home offers 3 bedrooms and 3 bathrooms, perfect for families or professionals seeking comfort and convenience.The main floor features a beautiful kitchen with upgraded cabinetry, quartz countertops, and all stainless steel appliances. The open-concept living and dining area is filled with natural light and walks out to a balcony, perfect for everyday living and entertaining.Upstairs, the primary bedroom includes a glass shower partition in the ensuite, while all bedrooms feature Zebra blinds for a stylish and functional finish. Added convenience includes inside-entry garage, in-unit laundry, and modern fixtures throughout.Located close to major highways, grocery stores, restaurants, schools, and parks, this home offers an ideal blend of modern living and excellent accessibility. Don't miss this opportunity to lease a stylish, well-maintained home in one of Hamiltons fastest-growing communities! Please note: Photos were taken prior to the installation of appliances, zebra blinds and paved driveway. (id:49187)
91 Madoc Drive
Brampton (Madoc), Ontario
Stunning fully renovated Semi Detached With High End Upgrades Offers 3 Bedrooms plus 1 Bedroom Finished basement W/Side Entrance. Open Concept Living/Dining Rooms W/Laminate Floor, Pot Lights, Walk Out To Wooden Deck, Kitchen With Porcelain Floor, Quartz Counters, Back Splash, S/S Appliances, Breakfast Area W Bay Window. Stained Stairs, Wrought Iron Railing, Sun Filled Windows, Spacious Master Bedroom, Good Size 2nd & 3rd Bedroom W/ Built In Closet. perfect Ideal home for 1st time Buyer's or investor's. (id:49187)
70 Gerber Drive
Perth East (Milverton), Ontario
Welcome to 70 Gerber Drive, Milverton! This stunning 5-bedroom, 4-bathroom home offers exceptional space and comfort,perfect for families or those who love to entertain. Featuring a bright and airy open-concept layout with soaring 9-foot ceilings, this home isdesigned to impress.The kitchen is a chefs dream with an island, hard surface countertops, and plenty of space for hosting. The spaciousprimary suite includes a walk-in closet, a luxurious soaker tub, and a separate shower for your relaxation. Enjoy the convenience of main floorlaundry and a beautifully finished basement complete with a wet bar area, a dedicated office space, and a walk-up to the attached 2-cargarage. Step outside to a gorgeous deck, ideal for outdoor entertaining, and a generously sized yard perfect for family activities or quietevenings . Dont miss your chance to own this incredible home in a charming town of Milverton. Schedule your private showing today! (id:49187)
91 Madoc Drive
Brampton, Ontario
Stunning fully renovated Semi Detached With High End Upgrades Offers 3 Bedrooms plus 1 Bedroom Finished basement W/Side Entrance. Open Concept Living/Dining Rooms W/Laminate Floor, Pot Lights, Walk Out To Wooden Deck, Kitchen With Porcelain Floor, Quartz Counters, Back Splash, S/S Appliances, Breakfast Area W Bay Window. Stained Stairs, Wrought Iron Railing, Sun Filled Windows, Spacious Master Bedroom, Good Size 2nd & 3rd Bedroom W/ Built In Closet. perfect Ideal home for 1st time Buyer's or investor's. (id:49187)
5176 Stanley Avenue
Niagara Falls (Cherrywood), Ontario
Recently renovated the kitchen, living room, washroom and the floors. Ready to move in Detach house with a large lot. Prime bedroom on the main floor and two on the 2nd floor with one washroom on the main. Basement is partially finished. Fridge and Stove shall be installed before closing. Windows have been replaced few years ago on the main and 2nd floor. (id:49187)
Ph609 - 1 Hume Street
Collingwood, Ontario
Welcome to Monaco, a landmark of sophisticated living in Downtown Collingwood, where this spectacular Penthouse condo awaits. This truly special 2-bedroom, 2-bathroom residence boasts breathtaking, unobstructed Niagara Escarpment, Blue Mountain and Georgian Bay views from its oversized 276 sq. ft. west-facing terrace, creating an idyllic setting for both grand entertaining and tranquil private moments. Inside, the luxury continues with soaring 13-foot ceilings, solid 8-foot doors, luxurious finishes, a cozy gas fireplace, remote/controlled blinds throughout and upgraded appliances in the gourmet kitchen. This isn't just a home; it's a sanctuary designed for entertaining and enjoying spectacular sunsets from every room. 1,300 sq. ft. of living space, including the terrace. Beyond your private oasis, Monaco provides top-tier amenities including a stunning rooftop terrace with BBQ's and fire & water features, a sleek party room, and a fully equipped fitness center, all while granting direct access to Collingwood's vibrant downtown, Gordon's Cafe & Market directly below, cappuccino bars, fabulous restaurants, theatres & entertainment, farmers markets, boutique clothing stores, shopping, the vast trail network, Waterfront & Marina, premier golf courses and ski clubs. Includes 2 underground parking spots and a large storage unit. Included in the maintenance fee: Common elements, natural gas, 2 parking spaces and storage unit (id:49187)
3952 Leonardo Street
Burlington (Alton), Ontario
Extremely Motivated Seller. Willing to Look at Any and All Offers. Show with confidence. Welcome to this beautifully maintained semi-detached home in the highly desirable Alton Village community, offering 1,609 sq ft of thoughtfully designed living space. This home features 3 spacious bedrooms plus a Family Room / Loft that can also be used as a 4th Bedroom and includes 3 bathrooms. The main floor showcases elegant hardwood flooring, a generous open-concept living and dining area with walkout to a private deck, and a large, upgraded kitchen complete with granite countertops, premium cabinetry, stainless steel appliances and direct access to the backyard. Upstairs, you'll find three bright and well-proportioned bedrooms, including a primary suite with walk-in closets and a Generous 4-piece ensuite. The convenience of upper-level laundry adds to the home's functionality. The third-level loft offers a cozy retreat with its own private balcony perfect as an additional bedroom, home office, or entertainment space. The unfinished basement, featuring large windows and a bathroom rough-in, presents excellent potential for future development. Situated close to top-rated schools, parks, shopping, GO Transit, and Highway 407, this home delivers the perfect blend of style, space, and location. (id:49187)
383 Paradelle Drive
Richmond Hill (Oak Ridges Lake Wilcox), Ontario
Explore This Magnificent Home Set On A Premium Lot Backing Onto A Serene Conservation Area With Very Own Private Backyard Oasis Featuring An Inground Pool, Outdoor Kitchen & Oversized 3 Car Garage. Step inside to discover a thoughtfully designed layout with soaring ceilings, expansive windows, and an elegant circular staircase that sets a sophisticated tone. The chefs kitchen is a true centerpiece, boasting a large centre island with pendant lights, built-in appliances, ample cabinetry, and brand new quartz countertops & backsplash. Enjoy seamless indoor-outdoor living with a convenient walkout from the kitchen directly to the terrace overlooking the huge backyard designed for both relaxation and entertaining, featuring a large inground pool, a custom stone outdoor kitchen with built-in grill and wood-fired oven, wet bar, and a spacious terrace surrounded by mature trees and breathtaking natural scenery. Upstairs, the expansive primary retreat features a large walk-in closet with custom organizers and a spa-like 5-piece ensuite with a soaking tub and frameless glass shower. Four additional bedrooms offer comfort and flexibility for growing families. The finished lower level expands your living space with high ceilings, pot lights, large windows, and a walkout to the backyard. It includes a second full kitchen, wet bar, full-size fridge, recreation room with a second fireplace. Set on a quiet street in the sought-after Oak Ridges community, this gem is close to the serene Lake Wilcox Park & Community Centre,all amenities,public&private schools,golf courses,Hwy400,GO Station & more. Includes: Built-in stainless steel appliances: 2 fridges, cooktop, oven, dishwasher & bar fridge. Outdoor grill & fireplace, hot tub, pool liner & equipment. Central vac, alarm system, CAC & furnace. (id:49187)
313 Ridgeway Road
Fort Erie (Crystal Beach), Ontario
First-time buyers and Airbnb investors this charming 2-bedroom, 1-bathroom turn-key home in the heart of Crystal Beach is one you wont want to miss! Sitting on a corner lot, the property is filled with natural light and offers a warm, welcoming feel from the moment you step inside. Tastefully updated with modern touches, the home features upgraded electrical, plumbing, insulation, flooring throughout, most windows, pot lights, a cozy electric fireplace , bar area, and a new stove and dishwasher. The primary bedroom also features a large walk-in closet. Designed for easy, low-maintenance living, its ideal as a personal retreat, year-round residence, or short-term rental. Just a short walk to the sandy shores, restaurants, and all the local amenities that make Crystal Beach such a sought-after destination, this property blends comfort, convenience, and excellent investment potential. (id:49187)
29 Madeleine Street
Kitchener, Ontario
Welcome to this modern and spacious freehold townhouse located in the highly sought-after Huron Village community in Kitchener. Offering 3 bedrooms, 3 bathrooms, and a functional, open-concept layout, this home is perfect for families, professionals, or investors. Bright and airy main floor with large windows and open living/dining space Modern kitchen with stylish cabinetry, and ample storage Primary bedroom features a private ensuite and walk-in closet Finished lower level – ideal as a home office, rec room, or gym Attached garage with inside entry + additional driveway parking Prime Location in Huron Village: Close to excellent schools, trails, parks, and community centres Minutes from shopping, restaurants, and public transit Easy access to Highway 401 and key amenities Don't miss this opportunity to own a well-maintained, move-in ready home in one of Kitcher's s most desirable neighbourhoods! (id:49187)
304 - 7700 Hurontario Street
Brampton (Fletcher's Creek South), Ontario
Step into a rewarding business that makes a real difference in the community while giving you the independence of being your own boss. This established Oxford Learning Centre has been a trusted name in academic success for decades, helping students unlock their full potential. Ideal for a teacher looking to expand their impact, a small business owner, or a corporate professional seeking a meaningful career change, this franchise offers both purpose and profitability. Strong increase in revenue year over year. This is more than a businessits a chance to positively shape young lives while securing your financial future. Dont miss this rare opportunity to own a growing, respected Oxford Learning Centre in one of Bramptons most vibrant communities. Multiple revenue streams to earn more income. Please DO NOT visit property or speak to staff directly. (id:49187)
366 Salisbury Street
London East (East G), Ontario
A charming 1-storey detached home in Carling Heights neighbourhood. This well-maintained property offers four bedrooms, with the potential for a fifth by converting the living room, making it a versatile option for families, professionals, or investors seeking space and flexibility. Updates include shingles, windows, front door, insulated siding and upgraded attic insulation, ensuring comfort, efficiency, and peace of mind. The home features a welcoming main level with a family room, living room, a dining area, and a bright kitchen with stove and dryer hook-ups for either gas or electric, offering convenient flexibility for future owners. Two bedrooms and a four-piece bathroom complete the main floor, while the upper level offers a large primary bedroom alongside another generously sized bedroom or den. The unfinished basement provides laundry and storage space. Outside, the property continues to impress with a fully fenced backyard, ideal for entertaining, children, or pets, and a detached garage equipped with hydro and a 220-volt plug perfect for hobbyists, a workshop, or EV charging. With plenty of parking available in the driveway, this home is as practical as it is charming. Situated on a quiet one-way street and close to many amenities. Families will appreciate the nearby schools and parks, while professionals and students will enjoy the easy access to shopping, amenities, downtown, and access to Fanshawe College. Whether you're starting out, upsizing, or looking for an investment, 366 Salisbury Street is a move-in ready home that combines comfort, updates, and lifestyle in one inviting package. (id:49187)
10 Shadowdale Drive
Hamilton (Winona Park), Ontario
Rarely Offered, Instantly Desired! This beautifully appointed 4+1 Bedrm, 4-Bath home is nestled on a sprawling Park-like Court Lot at the end of a prestigious Private Cul-de-sac in the coveted Community Beach Area. Ideally located just minutes from Fifty Point, Marinas, Shops, GO Transit & Hwy access offering the perfect balance of tranquility & convenience. Perfect for First-Time Buyers, Growing Families, or Multi-Generational Living, this warm and spacious home is thoughtfully designed to adapt to your needs at every stage. Move-in ready & full of charm, it boasts a Bright Welcoming Foyer that opens into Elegant Formal Spaces, where Hardwood Floors, Large Bay Windows, and French Doors enhance both style & comfort. With a separate Living Room and Main Floor Family Room, the layout offers exceptional flexibility - ideal for relaxed everyday living, entertaining guests, or creating distinct spaces for different generations under one roof. The Custom Cherrywood Kitchen, located off the Dining Room, features Granite Countertops, a Breakfast Bar, Built-in Coffee station, Cabinet Lighting & Glass Door accents. Double doors from the Kitchen lead to an impressive Two-tier Sundeck that overlooks a Heated 24x16ft Above-ground Pool, and a Fully Fenced Backyard with flowering gardens & trees, offering a private oasis for kids to play and adults to unwind or entertain. Upstairs, you'll find four generously sized bedrooms, including a bright Primary Suite with a Walk-in Closet & Private Ensuite. The additional bedrooms offer plenty of space for growing families, and/or home office. The finished basement adds incredible flexibility and value, with a Large Rec Room, Games Area, Bar, Fifth Bedroom with Ensuite & Walk-in closet, plus a Dream Workshop for hobbyists. Ideal for in-laws, older children, or visitors. With a family-friendly layout, great outdoor space, and the bonus of in-law potential, this home is a rare find that's ready to grow with you! **Sq Ft & Room Sizes approx. (id:49187)
10 Shadowdale Drive
Stoney Creek, Ontario
Rarely Offered, Instantly Desired! This beautifully appointed 4+1 Bedrm, 4-Bath home is nestled on a sprawling Park-like Court Lot at the end of a prestigious Private Cul-de-sac in the coveted Community Beach Area. Ideally located just minutes from Fifty Point, Marinas, Shops, GO Transit & Hwy access — offering the perfect balance of tranquility & convenience. Perfect for First-Time Buyers, Growing Families, or Multi-Generational Living, this warm & spacious home is thoughtfully designed to adapt to your needs at every stage. Move-in ready &full of charm, it boasts a Bright Welcoming Foyer that opens into Elegant Formal Spaces, where Hardwd Flrs, Large Bay Windws, and French Drs enhance both style & comfort. With a separate Living Rm and Main Flr Family Room, the layout offers exceptional flexibility —ideal for relaxed everyday living, entertaining guests, or creating distinct spaces for different generations under one roof. The Custom Cherrywood Kitchen, located off the Dining Rm, features Granite Countertops, a Breakfast Bar, Built-in Coffee station, Cabinet Lighting & Glass Door accents. Double drs from the Kitchen lead to an impressive Two-tier Sundeck that overlooks a Heated 24x16ft Above-grnd Pool, and a Fully Fenced Backyard with flowering gardens & trees, offering a private oasis for kids to play & adults to unwind or entertain. Upstairs, you'll find four generously sized bedrms, including a bright Primary Suite with a Walk-in Closet & Private Ensuite. The additional bedrms offer plenty of space for growing families, and/or home office. The finished basement adds incredible flexibility and value, with a Large Rec Rm, Games Area, Bar, Fifth Bedrm with Ensuite & Walk-in closet, plus a Dream Workshop for hobbyists. Ideal for in-laws, older children, or visitors. With a family-friendly layout, great outdoor space, and the bonus of in-law potential, this home is a rare find that’s ready to grow with you! *Sq Ft & Rm Size approx. (id:49187)
30 Webber Avenue
Hamilton, Ontario
Welcome to 30 Webber Ave, a charming detached home in Hamilton's sought-after Stinson neighbourhood! Perfectly blending classic character with modern upgrades, this 3+1 bedroom home offers space, style, and versatility-including a fully finished basement with separate entrance, ideal for an in-law suite or rental potential. Step inside to find a bright living room with timeless parquet floors and a cozy main floor bedroom, creating a warm and inviting atmosphere. The home's character shines through elegant gumwood trim, soft neutral tones, 8-inch baseboards, and ceramic flooring in the kitchen and hallway. The updated kitchen (2024) is a standout, featuring stainless steel appliances-including brand new fridge, gas stove, and a sleek hood range-making it the perfect hub for cooking and entertaining. Outside, enjoy the convenience of a detached garage, ample parking, and outdoor enjoyment. A covered deck (2022) adds a private retreat for relaxing or hosting friends and family. Nestled near the Niagara Escarpment, schools, parks, shopping, and transit, this home is as practical as it is charming. Don't miss your chance to own a move-in ready gem in Stinson-book! (id:49187)
207 - 55 Scollard Street
Toronto (Annex), Ontario
Experience world-class living in the heart of Yorkville at an incredible price point. This spacious 1-bedroom, 2-bathroom residence delivers approximately 950 sq.ft. of refined interiors and thoughtfully designed living spaces. The spacious primary suite is a private retreat, featuring a spa-inspired 5-piece ensuite and a custom Poliform closet with sleek mirrored glass doors. The open living and dining area, paired with a chefs kitchen complete with a gas range and top-tier appliances, creates a perfect balance of comfort and sophistication.Residents enjoy the unparalleled lifestyle and white-glove services only the Four Seasons can offer, including 24-hour concierge, valet, fitness centre, and spa accessall just steps to Torontos most exclusive shopping, dining, and cultural landmarks.An unparalleled opportunity to own timeless luxury in one of the city's most coveted addresses. (id:49187)
4372 Ontario Street
Lincoln (Beamsville), Ontario
Discover The Charm Of This Beautiful 2-Storey, Newly Renovated Victorian Century Home. The 66'x 165'Lot Is Surrounded By Mature Trees Spacious Enough To Accommodate A Garden, Inground Pool, Work Space Or Kids Playhouse. Enjoy Easy Access To Downtown Main Street, Highways & Local Amenities. Featuring A Side Entrance/ Walk Out Mudroom To The Main Floor & Open Concept Layout. Brand New Vinyl Flooring Throughout The Home Including Bedrooms, Ceramic Tiles In The Bathrooms, Berber Carpet On The Staircase And A Modern Touch Of Freshly Coated Paint Throughout. Bedroom On The Main Floor Can Be Converted To An Office Space. New Shingle Roof In 2022. (id:49187)
130 Kingswood Drive Unit# 33
Kitchener, Ontario
Affordable Townhouse Condo in Prime Kitchener Location! Welcome to 130 Kingswood Drive, Kitchener! This well-maintained townhouse condo offers 3 spacious bedrooms, 2 bathrooms, and a finished basement providing extra living space. You'll love the bright main floor, private patio space, and updated bathrooms. Enjoy low-maintenance condo living with parking included in a family-friendly community. Conveniently located close to schools, parks, Fairview Park Mall, shopping, transit, and quick highway access. Move-in ready and ideal for first-time buyers, downsizers, or investors. (id:49187)
196 Dundas Street E
Waterdown, Ontario
Sigh in relief when you discover this handsome and extensively renovated 3-family home in the heart of Waterdown. Boasting over 5000sq ft of thoughtfully designed living space on a mature .61acre lot, this rare gem features three bright, spacious, and fully self-contained suites—each with a private entrance, full kitchen, laundry, parking, and outdoor living space. The expansive main floor suite offers 2 bedrooms plus a den, formal living and family rooms with gas fireplaces, engineered floors, upgraded lighting, and a stunning entertainer’s kitchen with high-end finishes. The charming upper-level suite has 2 bedrms, newly renovated bathroom includes a sun-filled living room, a full kitchen with dining, a 4-season sunroom with heated floors, and its own private fenced yard. The walk-out lower-level suite features 2 beds, 1 bath, a huge eat-in kitchen, a rec room with gas fireplace, large windows, and a covered patio. The tree-lined driveway leads to a heated 3-car garage with hydro and offers parking for up to 11 vehicles, including space for RVs, boats, or trailers. Professionally landscaped with extensive armour stone and upgraded exterior lighting, this unique property is located just steps from downtown shops and eateries, and minutes to highways and GO Transit. Ideal for multigenerational living, income potential, or possible future redevelopment, this well-done home offers privacy, flexibility, income and unmatched curb appeal in a highly desirable location. (id:49187)
11 Stickles Street
Pelham (Fonthill), Ontario
Welcome to Tanner Woods, Fonthill's newest community, featuring this custom bungalow by Niagara's award-winning Blythwood Homes. Scheduled for completion at the end of November, the Balsam 33 model offers 1,380 sq. ft. of thoughtfully designed living space with 3 bedrooms and 3 bathrooms. Step inside to soaring vaulted ceilings and bright, open-concept living areas perfect for entertaining or relaxing. The kitchen showcases a large island with quartz countertops, breakfast bar, and dining nook, while garden doors from the great room lead to your backyard. The primary suite includes a 4-piece ensuite and double walk-in closets. The full-height finished basement, with oversized windows and 945 sq. ft. features a recreation room, additional bedroom, and 3-piece bath. Exterior highlights include professional landscaping beds with mulch, a fully sodded lot, poured concrete front walkway, and a double-wide gravel driveway leading to a 2-car garage. Built with efficiency in mind, the home includes a high-efficiency multi-stage furnace, 200-amp service, and a rental tankless hot water system. Situated at the end of Tanner Drive and Stickles Street, this location offers walking access to the Steve Bauer Trail, nearby shopping, schools, and amenities, plus quick connections to the QEW, Toronto, and Niagara Falls. Enjoy the regions finest wineries, golf courses, and outdoor recreation. (id:49187)
1 Hopper Rd
Thessalon, Ontario
Welcome to 1 Hopper Road, Thessalon, Ontario! This bungalow sitting on 5.4 acres features a functional layout that appeals to so many at any phase of life. The main floor features a laundry room, eat in kitchen with patio doors leading to the backyard or take two steps down in to the very spacious living room. Leading down the hall you'll find 2 bedrooms a long with a 4 piece bathroom. Continue to the end of the hall and you'll be wowed when opening the door to the huge primary bedroom which has it's own 4 piece ensuite bathroom and walk-in closet. The primary bedroom also features patio doors leading to a screened in porch, just imagine waking up and enjoying your morning coffee in this space! The full unfinished basement is a great place for added storage or to finish to your liking. Let's not forget about the double attached insulated garage for storing your toys, parking vehicles, or tinkering on projects. This property features a 32x40 foot barn, equipped with 3 horse stalls, 1 goat stall, a chicken coop, water with heat trace and weeping tile. All spaces that house the animals are insulated, the unheated hay storage area holds approximately 400 square bails. **Recent updates include: New flooring in living room, new tile under wood stove, new flooring in front bedroom, freshly laid gravel in driveway. Shingles 2018, flooring in hallway back bedroom, bathroom, primary bedroom 2021, hot water tank 2022, toilet in main bath 2022, ensuite bathroom 20 ** Book your showing today!! (id:49187)
Bsmt - 953 Sonoma Court
Mississauga (East Credit), Ontario
Prime Location, Lovely One Bedroom Basement Apartment With Living Room, Kitchen And Washroom. Separate Entrance Through Garage.Situated In Very Nice Quiet Neighborhood And Close To All Major Conveniences & Pet Friendly. (id:49187)
399 Dawson's Side Road
Tiny, Ontario
Nestled on 9.5 sprawling acres of pristine land, this stunning home is perfect for those seeking a peaceful retreat from the hustle and bustle of everyday life. The foyer leads to a spacious living area featuring a magnificent double-sided fireplace with its stunning stone surround & mantel, adding a touch of rustic elegance. On one side, you'll find a cozy living room perfect for relaxing evenings, while the other side opens into a dining area perfect for casual family meals or hosting guests. The heart of the home features a gourmet kitchen adorned with custom cabinetry & sleek granite countertops, providing ample space for meal preparation. The spacious walk-in pantry is an organizer's delight, offering generous space to store provisions & kitchen essentials while keeping everything conveniently within reach. The home is thoughtfully designed & features wide hallways, high ceilings & large windows to invite natural light to flood the rooms and highlight the picturesque views of the surrounding landscape. Each of the six bedrooms is generously proportioned, with the primary suite offering a spa-like ensuite bathroom complete with a tub, walk-in shower, & dual vanities, as well as a spacious walk-in closet. The additional bedrooms are versatile & ideal for accommodating guests, creating a home office, or indulging in hobbies. Step outside onto the covered back deck, overlooking a serene backyard, this inviting space is ideal for morning coffee, dine in harmony with nature, or simply relaxing and taking in the beauty of the surroundings or enjoying the sauna and hot tub - perfect for unwinding after a long day. There's a large, detached shop & chicken coop. The tranquil setting is enhanced with a gentle river as the northern boundary. Whether you dream of hosting gatherings on the lush grounds or simply reveling in the serenity of your surroundings, this home is a rare gem that blends modern comfort with nature's beauty. A truly idyllic escape! (total 4,640 sq ft) (id:49187)
163 Pomeroy Avenue
Tweed (Tweed (Village)), Ontario
Step into this BRAND NEW custom, 2-bedroom, 2-bathroom townhouse, thoughtfully designed for everyday ease. The main level showcases hardwood flooring throughout, airy vaulted ceilings, a cozy natural gas fireplace, and stylish hardware and lighting that highlight the bright and welcoming layout. The kitchen features quartz countertops, tasteful cabinetry and modern finishes, with the option of an appliance package for added convenience. Patio doors open to a rear deck, an ideal spot for morning coffee or evening unwinding. The primary bedroom features a well appointed ensuite and luxurious walk in closet. while the convenience of main floor laundry makes single-level living a breeze. An attached one-car garage with inside entry and a paved driveway provide everyday practicality. The full unfinished basement includes a rough-in for a future bathroom, along with plenty of potential for additional living space or storage. Located within walking distance to schools, shops, the medical center, and local amenities, this home delivers a balanced mix of style and function perfect for first-time buyers, downsizers, or anyone seeking a simplified lifestyle. (id:49187)
63 Guelph Street
Stratford, Ontario
Well-maintained and move-in ready, this property offers a number of valuable updates and features. The home is equipped with updated windows and air conditioning (2019) for comfort and efficiency. The fully fenced yard includes a patio area with a natural gas line for convenient outdoor entertaining. Ample parking is available with four driveway spaces, complemented by a large garage that accommodates a vehicle plus additional storage. A great opportunity for anyone seeking a functional home with plenty of extras! (id:49187)
406 - 80 Horseshoe Boulevard
Oro-Medonte (Horseshoe Valley), Ontario
Welcome to 80 Horseshoe Boulevard, Unit 406 at Slopeside Condos, perfectly situated in the heart of Horseshoe Valley Resort! Live the ultimate four-season lifestyle! Hit the slopes with skiing, snowboarding, and snowshoeing in the winter, or enjoy golfing, mountain biking, and hiking when the weather warms up. Inside, the open-concept layout features a modern kitchen with stainless steel appliances, quartz countertops, and a convenient breakfast bar. The spacious dining area and inviting living room offer the perfect place to gather, complete with a cozy fireplace and walkout to a balcony overlooking the ski hill. The primary suite is a true retreat, boasting a walk-in closet and a luxurious ensuite with a view of the ski hill! A second generously sized bedroom with a large closet, a modern second bathroom, and a versatile den provide plenty of space for family, guests, or a home office. You'll also appreciate the in-unit washer and dryer for everyday convenience and the ski-in storage unit, perfect for storing your gear! Enjoy access to incredible amenities including Horseshoe's gym, sauna, indoor and outdoor pools, as well as Horseshoe Lake and Beach, and don't forget the onsite restaurants! Ample parking adds to the ease of condo living. Just minutes from the charming town of Craighurst that offers essentials like a grocery/LCBO store, pharmacy, restaurants, and gas station, only 4 minutes from the renowned VETTA Spa and 10 minutes to The Ktchn at Braestone & 10 minutes to Quayle's Brewery. Barrie and Orillia are a short 20-minute drive, with the GTA just an hour and a half away. Sit back & enjoy as an Investment or keep for your own personal use! Flexible closing available. *There Is An Option To Enter Into A Rental Program For Recreational Rentals Income And Use. (id:49187)

