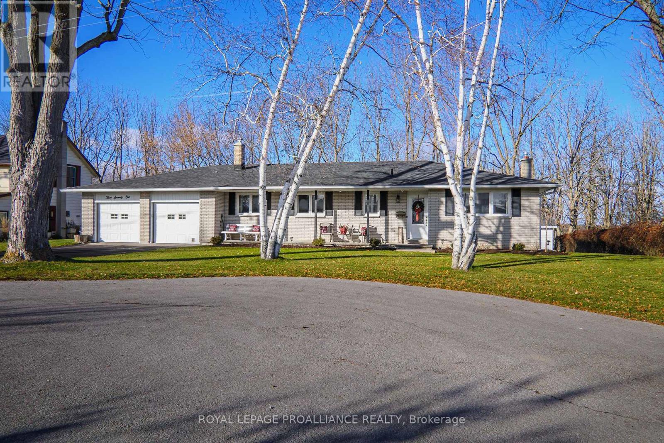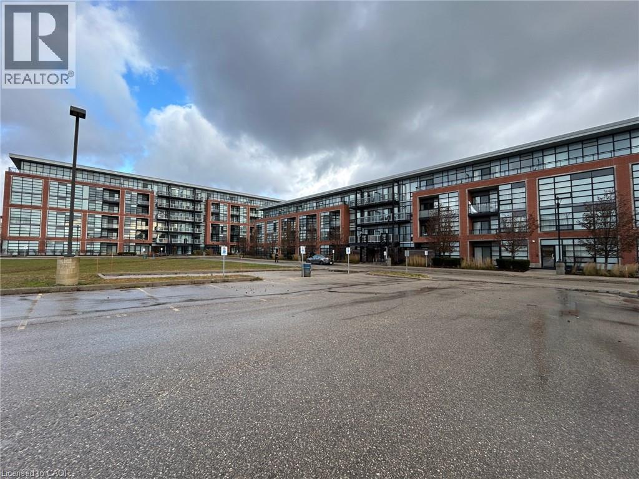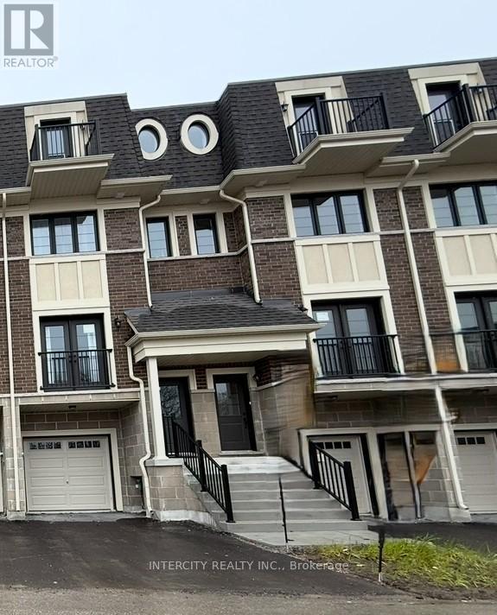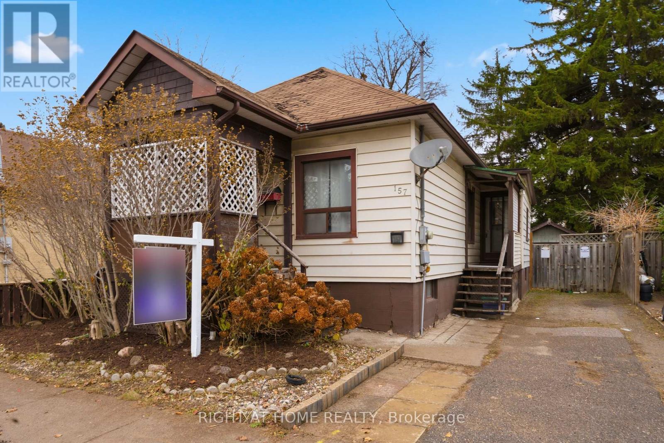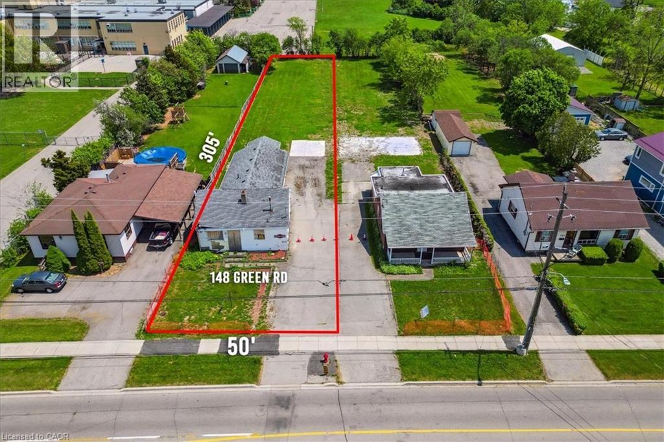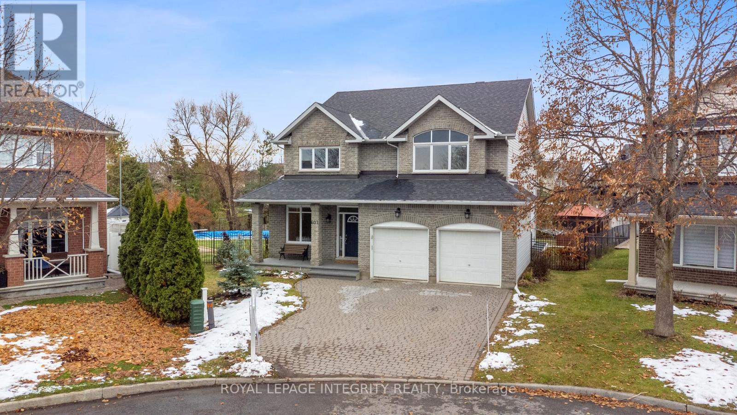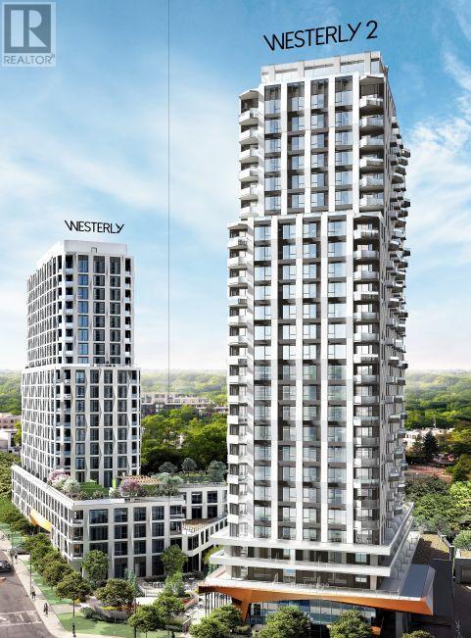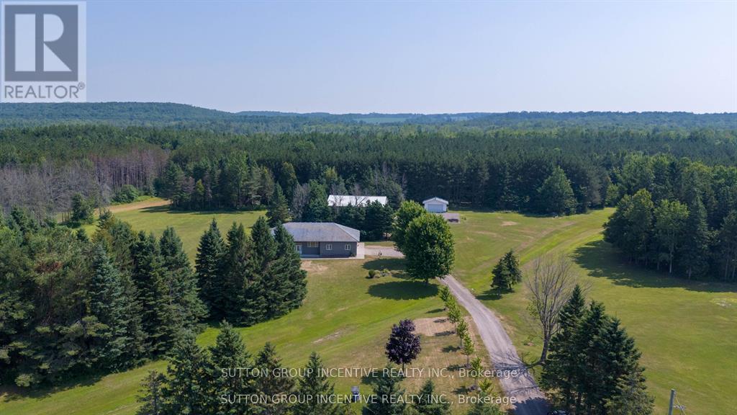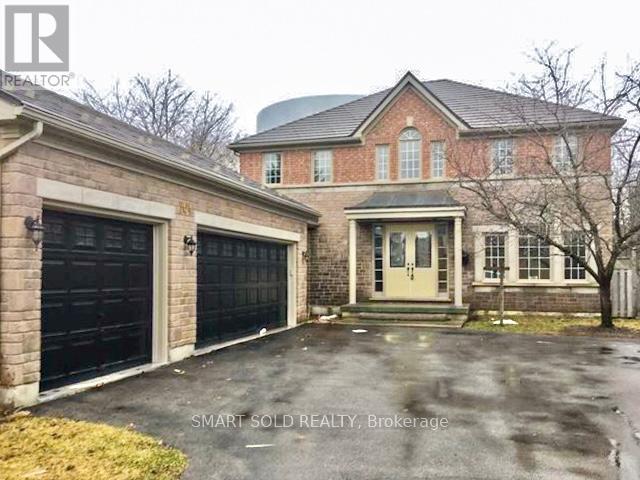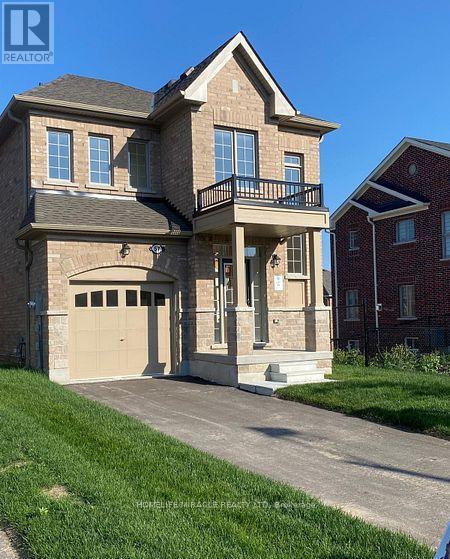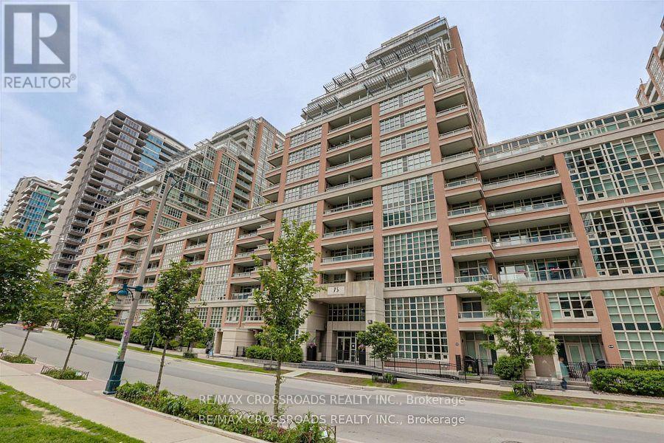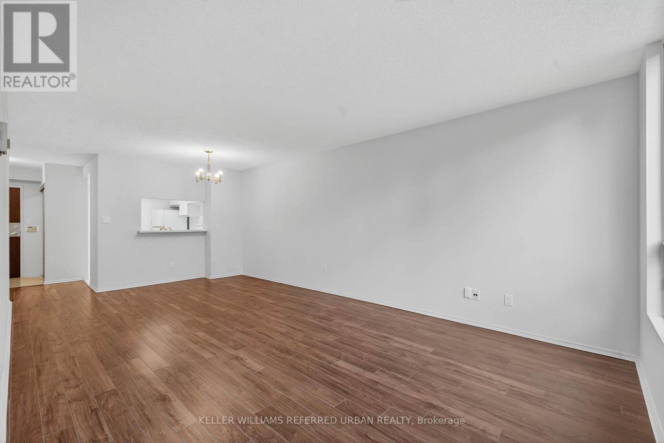371 Maple Avenue
Deseronto (Deseronto (Town)), Ontario
Discover this fully renovated, move-in-ready brick bungalow offering privacy, comfort, and modern style. Set on a quiet dead-end street/cul-de-sac and backing onto mature woods, this home blends nature and convenience perfectly. Step onto the inviting covered front porch before entering the bright main level-approximately 1,500 sqft. (over 2,700 sq. ft. total living space). The spacious living room features a large bay window overlooking the private backyard, while the formal dining room connects seamlessly to a stunning eat-in kitchen. Recently gutted and fully renovated, the kitchen boasts new cabinetry, counters, flooring, and appliances-including a gas range plus a functional L-shaped layout featuring pot/pan drawers, and patio doors leading to the rear deck. The main floor includes three bedrooms and a renovated 3-piece bathroom with a walk-in glass shower. A handy stairlift connects to the finished lower level (removable if desired), featuring a large L-shaped recreation room with a natural gas fireplace, rustic dry bar with barn board accents, a second bathroom, and a laundry area with sink. Additional highlights include a double attached garage with inside entry, new vinyl flooring throughout, efficient hot water radiant heating, and a ductless split unit for cooling. Outside, enjoy a back deck, garden shed, and newer architectural shingles. Conveniently located close to schools, downtown, and all amenities, just 15 minutes to Napanee Hospital. This solid brick home offers the perfect mix of charm, quality, and privacy. A true move-in-ready gem on a quiet cul-de-sac, your next chapter starts here. (id:49187)
15 Prince Albert Boulevard Unit# 614
Kitchener, Ontario
This is the top-floor corner condo unit you have been waiting for. The Victoria Commons building is the place to be, as it is nestled only a few minutes from both downtown Kitchener and uptown Waterloo. Only a 2 min drive to the highway makes this location perfect for commuters. This 2-bedroom, 2 bathroom suite is priced to be hard to beat, featuring a large wrap around balcony. With one underground parking space and ample storage in your locker, you will be sure to be impressed. S/S appliances and a geothermal unit that heats and cools efficiently and is healthy for the environment. Minimum one-year lease. Pets are restricted by size and number. Call today for your private tour and start parking. (id:49187)
67 Marret Lane
Clarington (Newcastle), Ontario
A rare chance to own the builder's fully upgraded luxury Model Home, showcasing premium finishes, designer selections, and impeccable craftsmanship throughout. This 3-storey freehold townhome offers over 2,000 sq.ft. of refined living space, including an impressive chef's kitchen with upgraded cabinetry, quartz counters, premium appliances, and a walkout to the deck. The main living and dining areas feature upgraded flooring, custom lighting, and an airy open-concept layout perfect for elegant entertaining. Two second-floor bedrooms each offer private upgraded ensuites. The top level is a dedicated primary retreat with a walk-in closet, spa-inspired ensuite, and a private balcony. A beautifully curated, move-in-ready showcase home delivered at a luxury standard not found in standard builds. (id:49187)
157 Park Road S
Oshawa (Vanier), Ontario
Estate Sale, Home sold in as is condition. Fully detached home with 202 foot deep fenced lot. Liveable home requires some updating, private driveway holds 2 cars. All amenities, 401, shopping, bus route school, walk to oshawa centre. Make this home your own! Very Large open living room and dining room. Spacious eat in kitchen.Some harwood flooring, sunroom 1980 survey on file. (id:49187)
148 Green Road
Stoney Creek, Ontario
NEW R1 ZONING! ATTENTION DEVELOPERS, BUILDERS, INVESTORS! Amazing opportunity to develop in the heart of Stoney Creek. LOT 50' frontage x 305' depth. New updated R1 zoning allows for many new construction opportunities- Fourplex, Triplex, Single-family, Lodging Home- that you can start today! The location is perfect- close to all amenities, schools, highways, transit, shopping! Option to be sold along with 146 Green Road, which would allow you to add 2 multi-unit homes to your portfolio. Vendor Take Back Mortgage available to help you get started! Don't miss this prime location. (id:49187)
607 Devonwood Circle
Ottawa, Ontario
Remarkable property in a family-friendly neighbourhood! Unlike any other, this premium pie-shaped property is one of the largest and most ideally situated lots in the area. Featuring mature trees for privacy with no rear neighbours & backing onto Butterfly Park, the property is fully fenced and includes inground pool, cabana, new greenhouse & new shed- with room to spare for just about any outdoor activity you can think of! The "Royal Edward" model from Tartan offers an incredible 3314 sq.ft. including main floor office, 2 sitting rooms, and fabulous sunroom to nurture your own beautiful orchids. The current owners have made countless upgrades with longevity & love in mind. Notable in this home are the dozens of small improvements which extend the life of the home and make it feel like new again (see attached list). Not to mention the smooth ceilings and fresh paint throughout the home. New wide-plank flooring elevates the entrance level enhancing natural light from large windows and soaring 2-storey ceiling to brighten the home even on the greyest of winter days. Spacious kitchen is recently updated and includes all new high-end appliances, offering a dash of luxury while maintaining functionality for entertaining or everyday dinners. The heart of this home is surely the large family room just off the kitchen at the rear of the home. With gas fireplace for extra coziness and overlooking the picturesque backyard, it's easy to imagine friends and family gathering here. Climb the central staircase to find 4 large bedrooms + bonus loft space that adds even more versatility to your living space. But wait there's more- lower level is finished and serves as a generous in-law suite with 2 bedrooms & full bath. With rough-in for 2nd kitchen, this area is ready for your multi-generational family or long-term guests. All the hard work is done! Pride of ownership is undeniable. This is a must-see home in a superb area near greenspace and all amenities. Don't miss your chance (id:49187)
406 - 60 Central Park Roadway
Toronto (Islington-City Centre West), Ontario
Welcome to The Westerly 2 by Tridel a brand new luxury residence at Bloor and Islington in Etobicoke! This bright and spacious corner suite features 2 bedrooms and 2 bathrooms, offering approximately 828 sq. ft. of interior living space. Designed with a functional open-concept layout, upgraded kitchen and bathroom finishes, and contemporary design details throughout.This suite also offers in-suite laundry, premium appliances, and high-end finishes that reflect Tridel's signature craftsmanship. Residents enjoy access to a full range of luxury amenities,including a 24-hour concierge, state-of-the-art fitness centre, party rooms, guest suites, and more. Ideally located, The Westerly 2 is just steps from Islington Subway Station, Bloor West shops,restaurants, and major commuter routes, offering the perfect blend of urban convenience and upscale living. (id:49187)
13895 County Rd 27 Road
Springwater, Ontario
Your Dream Property Awaits! This rare large OPEN CONCEPT raised bungalow, surrounded by over 49 acres of winding, groomed trails, forests, open fields and peaceful, quiet nature is waiting for you! A sweeping estate style driveway expands to this stunning property offering a business owner or contractors dream 60' x 45' shop w/ 60 amp electrical service, poured concrete floor, upgraded LED lights and much more! In addition to the 2 car attached garage, enjoy an additional separate 24' x 24' detached shop/garage. With 3 main floor walk outs and tons of natural light, this home offers a very open concept layout, w/ 9' CEILINGS! Large white kitchen w/island, and more! Upgraded Attic Insulation R50 in 2023, BONUS: main floor features an oversized mud room with laundry, inside entry garage access w/ an additional walk-out to the deck. New underground power lines! Garage includes a SEPARATE ENTRANCE to basement (ideal for an in-law suite!) Basement is completely open concept with a stunning large gas fireplace (Yes home has natural gas!) large above grade windows, office area, mechanical room w/ extra storage & cold room, additional washroom, including a private separate entrance from garage! Exterior features 8 NEW trees planted along driveway, a private fenced rear area for children or pets and a large heated above ground pool (w/New Pool Heater) and deck! A contractor or business owners dream surrounded by peaceful protected forests and tranquil nature just minutes from great shopping, the white sandy beaches of Wasaga & Tiny, Skiing, Vetta Spa, and 20 minutes to Barrie! (id:49187)
704 Foxcroft Boulevard
Newmarket (Stonehaven-Wyndham), Ontario
One of only two Cypress Models ever built, this impressive stone-and-brick 4-bedroom home in prestigious Stonehaven offers close to 3,000 sq ft of living space and a rare 3-car heated garage with a dedicated workshop area.Showcasing premium craftsmanship throughout, the home features elegant plaster cornice mouldings, an art niche, oak staircase, and a 50-year transferable steel roof. Additional upgrades include a marble-floor powder room, copper front overhang, and rear windows.The gourmet kitchen is finished with granite countertops, pantry, built-in oven, gas cooktop, and opens to a private patio that backs onto the park - an ideal setting for everyday living and entertaining. (id:49187)
57 North Garden Boulevard
Scugog (Port Perry), Ontario
This Stunning luxurious DETACHED HOUSE W WALKOUT BASEMENT,NO SIDE WALK , 4 bedrooms + LOFT, 3 bathrooms absolutely stunning a dream come true home. Many trails around, Natural light throughout the house.9 ft Smooth Ceiling on the main floor. A luxury Premium kitchen beautiful CENTRE ISLAND. Open Concept Layout through out including a bright FAMILY room, A large SEPRATE DINING room. A master bedroom impresses with a 5-piece ensuite and walk-in closet. Rough in for Central Vacuum. This property is conveniently located near trendy restaurants, shops, gyms, schools, parks, trails, and much more to count. (id:49187)
709 - 65 East Liberty Street
Toronto (Niagara), Ontario
Fantastic Liberty Village Neighborhood. Bright & Spacious Layout. Brand New Vinyl Flooring Thur-Out. Approx 220,000 Sq Ft of Indoor Rec Facilities: Resort-Style With 25/Fl Rooftop Lakeview & Terrace, Indoor/Outdoor Courtyard, Fitness Club, Indoor Swimming Pool, Billiards, Gym, Short Walk To Restaurants, Supermarket, Banks, TTC & Street Car. (id:49187)
301 - 5785 Yonge Street
Toronto (Newtonbrook East), Ontario
Sunfilled and spacious 2-bedroom plus den condo in one of Toronto's most convenient neighbourhoods. This unit offers a smart, functional layout with generous living areas, parking, ample in-suite storage and a balcony - ideal for families or working professionals alike. The oversized primary bedroom includes his-and-hers closets and a private 3-piece ensuite, while the large den provides the perfect space for a home office, reading nook, or sunroom. Residents enjoy a well-managed building with extensive amenities, including 24-hour security, visitor parking, a fully equipped gym, indoor pool with jacuzzi, sauna, billiards room, party room, and squash courts. Direct on-site access to Finch Subway, TTC, GO & Viva Bus Terminal, and a quick 10-minute drive to Highway 401. Restaurants, shops, parks, and everyday conveniences are all within easy reach. Meticulously maintained and ready for you to move in. (id:49187)

