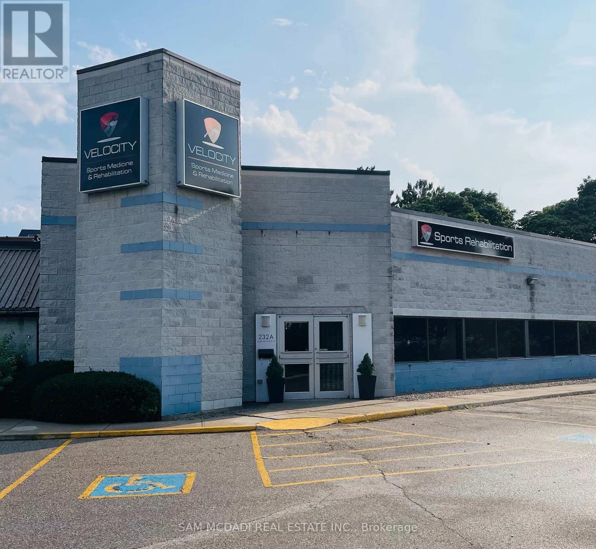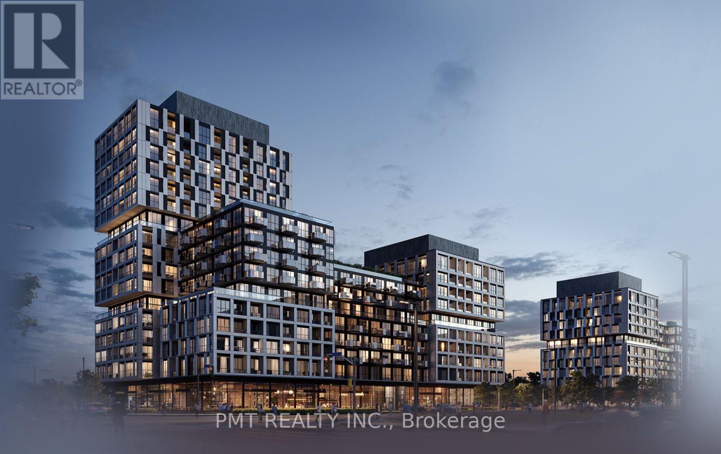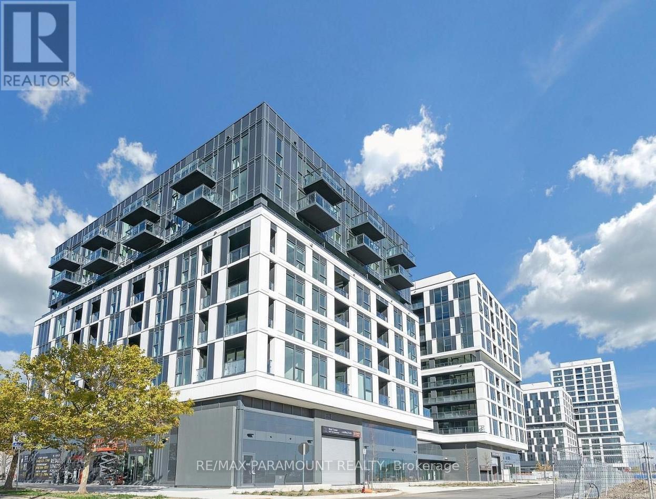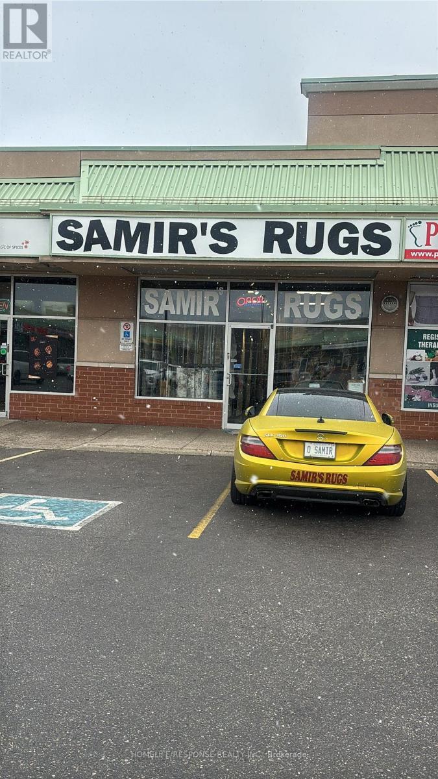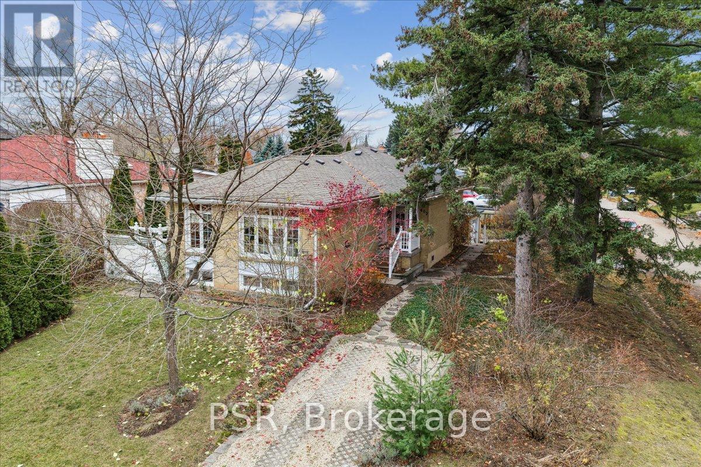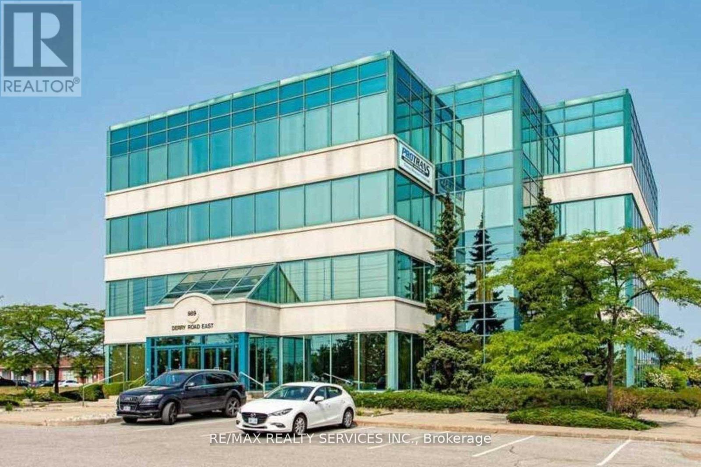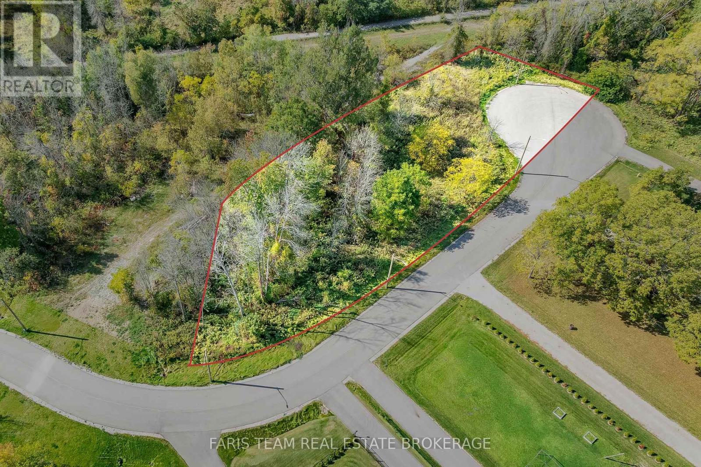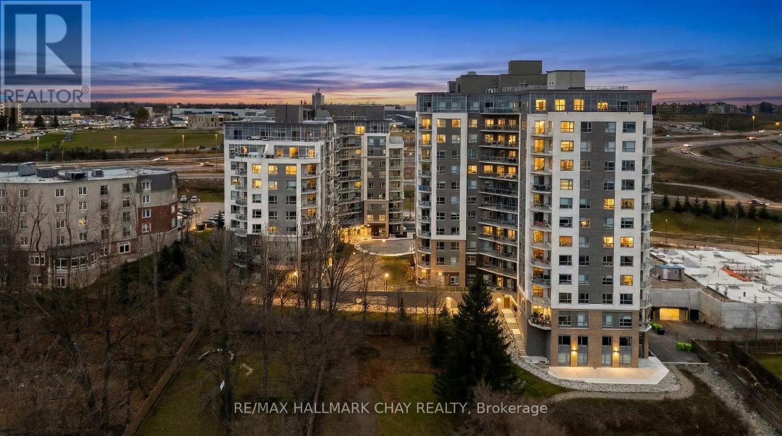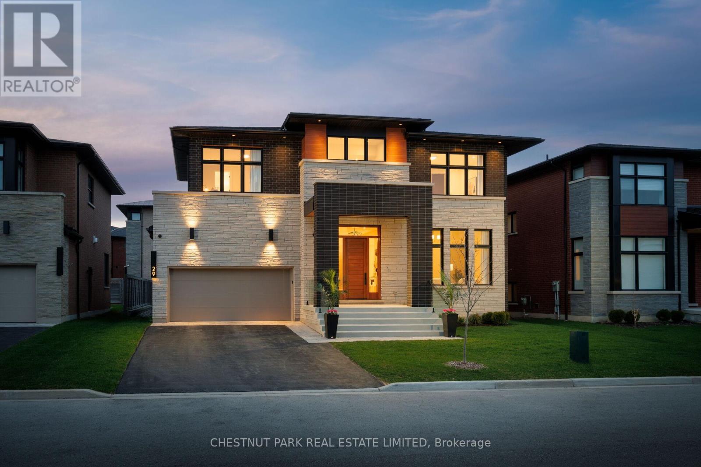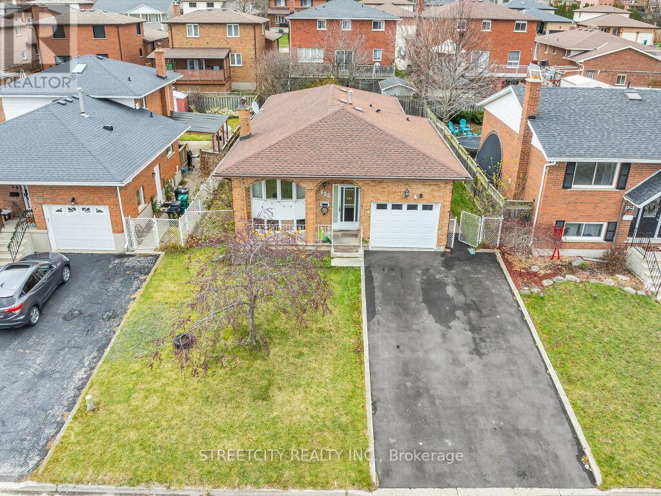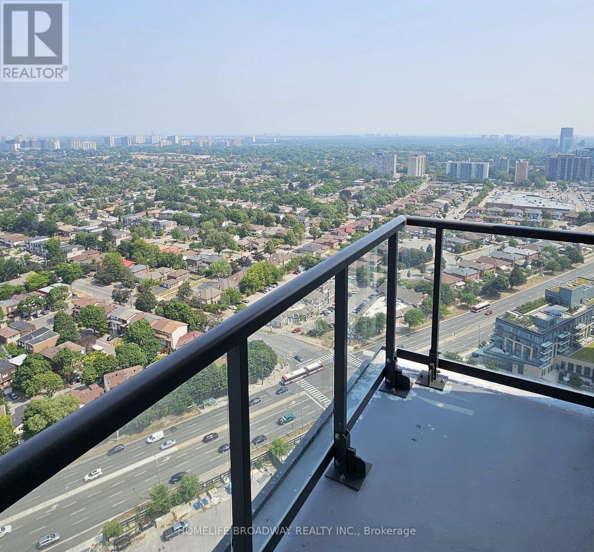Unit B - 1400 Pelham Street
Pelham (Fonthill), Ontario
Prime Fonthill location on busy Pelham Street with lots frontage/signage. Fonthill does not allow third party advertising so this is an ideal way to get your brand out there. The space is renovated and open/airy. Currently used as a Real Estate Office with open desk area with 4 desks and a seating area, as well as a small boardroom, back storage room and access to two washrooms and a shared kitchen. Only 4 units in the building with quiet tenants. Most are open by appointment only. Offers flexibility for a variety of uses. Long term tenants preferred. Price includes HST, property taxes, as well as all utilities (except internet). Tenant to provide their own contents and liability insurance. Shared parking in the front with 2 dedicated spaces for this unit. Signage on the awning and road pylon (at tenant's expense). Don't miss this opportunity to pick up a prime space for a great price! Available Jan 1st. (id:49187)
232a South Service Road E
Oakville (Qe Queen Elizabeth), Ontario
Private treatment room for lease in Oakville (all-inclusive, no extra fees). A rare opportunity is now available at Velocity Sports Medicine & Rehabilitation in Oakville: a 10 x 10 ft private treatment room inside a busy multidisciplinary sports medicine clinic. This space is ideal for physiotherapists, chiropractors, osteopaths, massage therapists, or other health practitioners looking to grow their practice in a professional, high-traffic environment. All utilities and fees covered with zero extra costs; full front desk reception for professional client check-in and support; built-in referrals with in-house sports medicine clinicians; a modern, clean environment with plenty of free parking for you and your clients; flexible lease terms designed to fit your practice needs. The space is move-in ready with everything you need to build and expand your client base. Don't miss this rare chance to secure a professional treatment room in Oakville. (id:49187)
318 - 1007 The Queensway
Toronto (Islington-City Centre West), Ontario
Brand New 2-Bed, 2-Bath Corner Suite with South & Southwest Exposure at 1007 The Queensway! Be the first to live in this stunning, never-before-occupied corner unit at the newly completed Q Condos by Vandyk. Located on the 3rd floor with bright south and southwest exposures, this meticulously designed 2-bedroom, 2-bathroom suite offers 798 sq ft of modern, functional living space flooded with natural light. Step into a thoughtfully laid-out open-concept living and dining area, accented by floor-to-ceiling windows and a contemporary colour palette. The sleek designer kitchen boasts quartz countertops, integrated stainless steel appliances, a built-in microwave, and a stylish backsplash-perfect for hosting or unwinding at home. The generously sized primary bedroom features a spa-inspired ensuite, while the second bedroom provides flexibility for guests, a home office, or a roommate setup. Both bathrooms showcase high-end fixtures and modern finishes. Enjoy peace of mind and everyday convenience with one premium parking spot and a dedicated storage locker included. From the private balcony, soak in serene views and bask in afternoon sunlight-ideal for coffee, cocktails, or simply catching your breath. Residents of Q Condos will enjoy impressive building amenities, including a 24-hour concierge, fully equipped fitness centre, party room, co-working lounge, rooftop BBQ area, and more. Perfectly located with TTC access at your doorstep and easy connections to the Gardiner Expressway, Sherway Gardens, Humber Bay Shores, and downtown Toronto. Walkable to shops, cafes, parks, and schools-this is urban convenience with a neighbourhood feel. (id:49187)
605 - 1037 The Queensway
Toronto (Islington-City Centre West), Ontario
Brand new, never lived-in 3-bedroom, 2-bathroom corner suite at Verge West Condos offering 987 sq. ft. of upgraded interior living space plus a 217 sq. ft. balcony with stunning unobstructed views. This bright, modern unit features a spacious open-concept layout, floor-to-ceiling windows, upgraded kitchen with premium finishes, and a sleek primary ensuite. Enjoy top-tier building amenities including a full fitness centre with yoga studio, party room, co-working/content creation spaces, kids' playroom, golf simulator, outdoor terrace with BBQs and 24/7 concierge. Ideally located just steps to Costco, Cineplex Queensway Sherway Gardens, IKEA, Longos, excellent dining, public transit, and with quick access to Hwy 427, Gardiner, and the QEW. EV Charger being installed in parking spot. A perfect blend of luxury, convenience, and lifestyle. (id:49187)
32 - 361 Parkhurst Square
Brampton (Parkway Belt Industrial Area), Ontario
Excellent Retail Space on a Busy Intersection and High Traffic Plaza. Long Running Business on Sale with Property. Current Owner at this Location Since Opening of the Plaza (14 years). Many long term tenants in the plaza. Currently Operating as a Carpet/Rug Store. The Unit Features a Rear Office, Two Piece Washroom, and Convenient Rear Entrance. Lots of Parking and Easy Customer Access. Brand New Heating/Cooling System Installed in November 2025. (id:49187)
402 Willis Drive
Oakville (Wo West), Ontario
Welcome to a rare opportunity in one of Oakville's most sought-after neighbourhoods. Whether you're looking for a beautifully maintained home to move right into and make your own, or the perfect property to build your dream home, this address is one you won't want to miss. Nestled on a quiet, tree-lined street just minutes to top-rated schools, parks, recreation centres and downtown Oakville, this well-loved home is filled with warmth and character throughout. A professionally built in-law suite with a separate entrance offers incredible versatility-ideal for extended family, guests, or potential rental income. The unique corner lot opens the door to creative design and build possibilities for those considering future development. Outside, the gorgeous gardens create an inviting oasis, while the 1.5-car detached garage and parking for up to 5 vehicles provide ample space for family and visitors. Don't miss this exceptional opportunity to own in an outstanding location with endless potential. (id:49187)
303 - 989 Derry Road
Mississauga (Northeast), Ontario
Excellent opportunity to lease a 5,069 sq.ft. office space in a well-maintained 4-storey office building. Prime location at the northwest corner of Derry Rd & Tomken Rd with outstanding exposure. Convenient access to major highways and public transit. Mississauga Transit stop at the building. Ample on-site parking available. (id:49187)
7 Reinbird Street W
Severn (Coldwater), Ontario
Top 5 Reasons You Will Love This Property: 1) Take advantage of a brand-new road along with connections to natural gas, municipal water, and sewer, providing a fully serviced property ready for future development 2) Settled in urban Coldwater with open farm fields behind, this lot offers the perfect mix of small-town charm, privacy, and quick highway access for easy commuting 3) Endless possibilities await, where you can build your dream home, pursue severance for multiple lots, or explore higher-density opportunities to maximize investment 4) Everyday convenience is close by with shops, restaurants, and amenities just minutes away, plus direct access to the Tay Trail for outdoor recreation 5) A rare find in a thriving community where available land is scarce, making this an excellent opportunity for builders, investors, or future homeowners. (id:49187)
1105 - 58 Lakeside Terrace
Barrie (Little Lake), Ontario
PRESENTING LUXURIOUS PENTHOUSE CONDO LIFESTYLE AT 58 Lakeside Terrace. Spacious 1398 sq.ft. penthouse with breathtaking views of Little Lake from 500 sq.ft. terrace. Unique suite with open concept layout, three bedrooms, two baths, ensuite laundry (stacked), two parking spaces (owned) and exclusive storage. Tasteful neutral decor throughout with large windows that frame a stunning view, and bathe the space in natural light! Modern chef's kitchen features oversized island, quartz countertops and a walkout to expansive terrace, making indoor-outdoor living effortless. Remote-controlled blinds for added convenience. Huge terrace, accessed from kitchen / living room and primary bedroom, with panoramic views overlooking beautiful Little Lake. The primary suite features lake views, 2 walk in closets, ensuite 5pc bath, and direct access to the terrace. Extend your living space outdoors onto your private balcony - a perfect zone for family time, entertaining, dining al fresco, or simply a private space where you can unwind after a hectic day. Included are 2 underground parking spots. Premium amenities are yours to enjoy - state-of-the-art gym, pet washing station, rooftop patio with stunning views, guest suites, games room, visitor parking. Perfectly located with easy access to Hwy 400/11, Georgian College, Royal Victoria Hospital, Allandale Waterfront, GO Station, Lake Simcoe, shopping, services, entertainment, all season recreation and more! Take a look today to appreciate the luxury and convenience of condo life - this upgraded penthouse is truly a move in ready gem! (id:49187)
29 Limerick Street
Richmond Hill (Oak Ridges Lake Wilcox), Ontario
A rare blend of luxury, design, and natural beauty awaits at this custom-built Acorn home, located in the prestigious Limerick Point community of Oak Ridges Lake Wilcox. Originally purchased from the builder in 2023 (Tarion Home Warranty), this elegant 4-bedroom, 5-bathroom residence offers 4,724 square feet of refined living space over three levels on a quiet cul-de-sac backing onto protected ravine and lake views. Thoughtfully designed with premium finishes and over $270K in upgrades, the home features soaring 10-foot ceilings on the main level, oversized floor-to-ceiling windows, 7-inch oak hardwood floors, solid wood doors, and exquisite custom millwork throughout the kitchen and closets. The open-concept great room, with a striking gas fireplace, flows seamlessly into a chef's dream kitchen, outfitted with Wolf & Sub-Zero appliances, quartz countertops, a warming drawer, and floor-to-ceiling custom cabinetry. A large island and walkout to the landscaped backyard make this space ideal for entertaining. Upstairs, enjoy 9-ft ceilings and four spacious bedrooms, including a luxurious primary suite with a fireplace, a spa-inspired 5-piece ensuite with heated floors, a soaker tub, an oversized shower, and custom his-and-hers walk-in closets. A well-appointed laundry room offers added convenience. The bright lower level features wide above-grade windows, a 4-piece bath, Berber flooring, a cold cellar, and ample storage. A 3-car tandem garage and parking for four additional vehicles provide functional luxury for modern families. Surrounded by forest and trails, yet minutes from Lake Wilcox, schools, and amenities, this home offers peace, privacy, and unmatched quality. (id:49187)
125 Stonyburn Crescent
Cambridge, Ontario
Welcome to this spacious 7-bedroom, 2-kitchen bungalow in a family-friendly Cambridge neighbourhood! The main floor offers 4 bedrooms, a full kitchen, living room, and bathroom, while the lower level features 3 bedrooms, a second kitchen, and full bath - perfect for extended family or guests. Enjoy a large backyard, newer furnace, newer driveway with parking for 4 cars plus 1 in the garage, all in a convenient location close to schools, parks, shopping, and transit. (id:49187)
3604 - 325 Yorkland Boulevard
Toronto (Henry Farm), Ontario
Uptown Luxury Rental Building Living at its finest. New and Clean 2 Bedrooms Unit. ***1 Month Free on Full 1 year lease, 3 months Free on Full 2 Years Lease!*** Pet Friendly Building with Pet Wash, Great News for Pet Owners! Parking Spaces and Lockers Available for Extra Rent through building. Great for people with a car, Motorcycle or Tenants with Multiple Vehicles! This High-end Building has Many Elevators to help with Peak Hour Traffic! 24 Hrs Security/Concierge for Safety and Convenience. Free Shuttle Bus Service to nearby TTC Subway Station Available for Tenants. Easy Access to Hwy 404 & 401, Walking distance to TTC public transit, Fairview Mall, Parks, Restaurants and Entertainment. Amazing amenities including a fitness center, yoga studio, pet wash, party/meeting rooms, sundeck, BBQs lounge, hobby room and more! It is Definitely Worth It to Take A Look! (id:49187)


