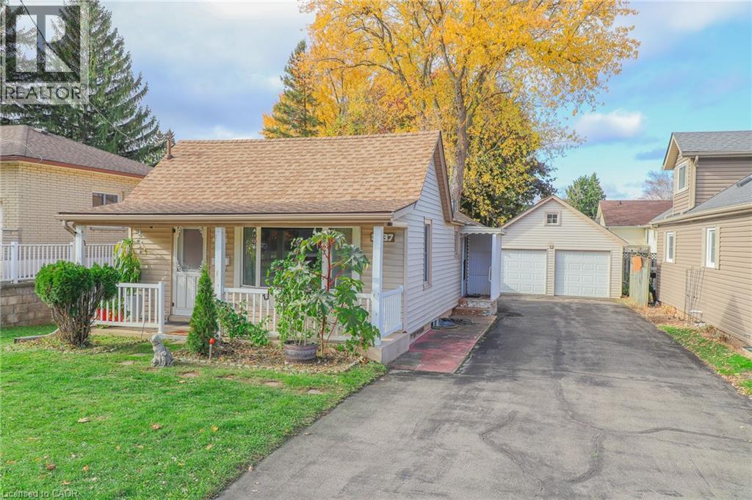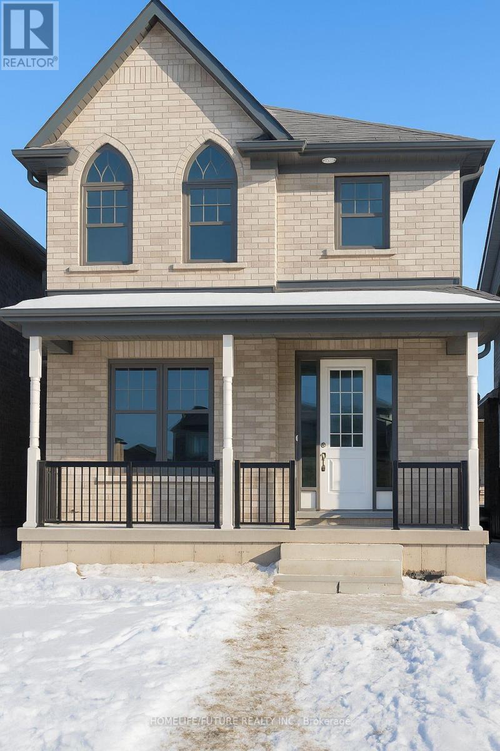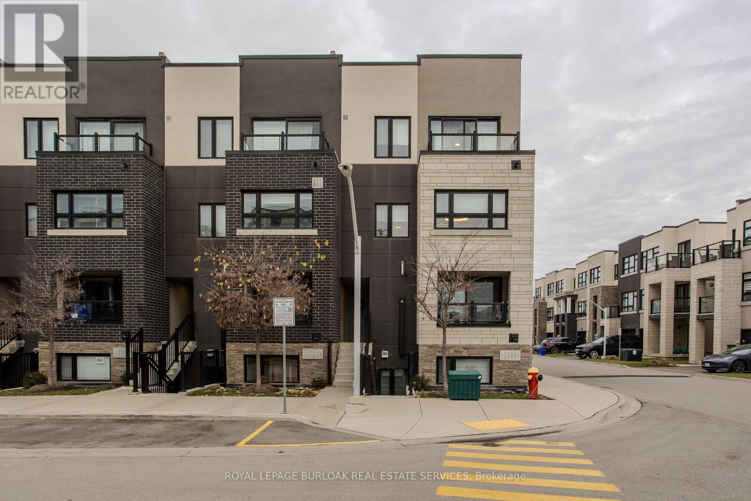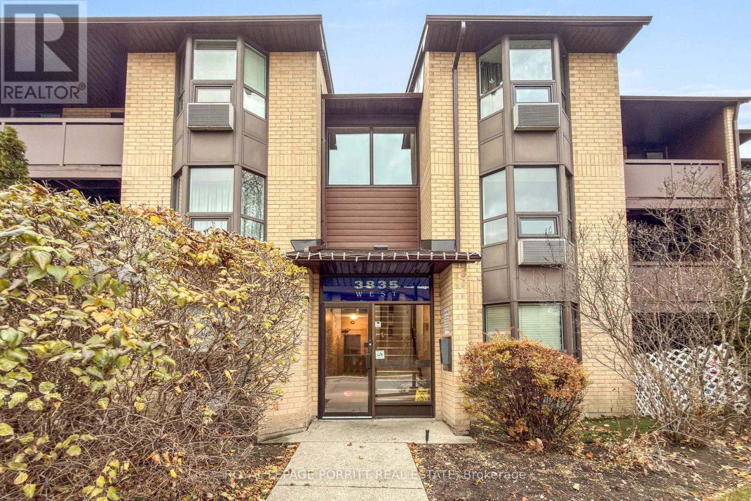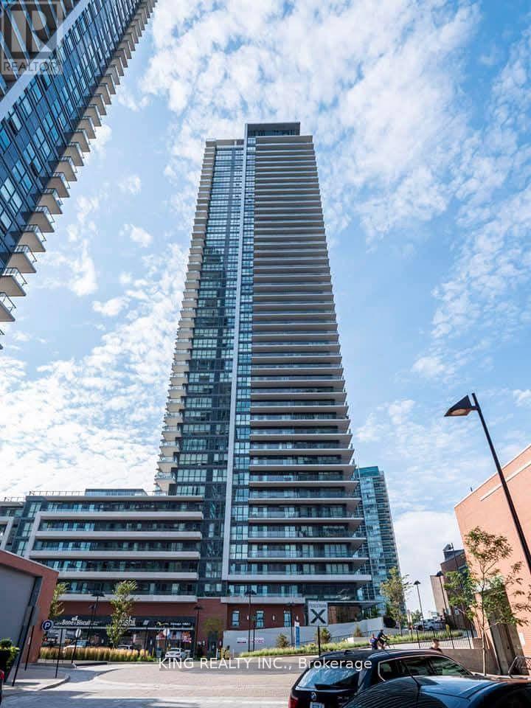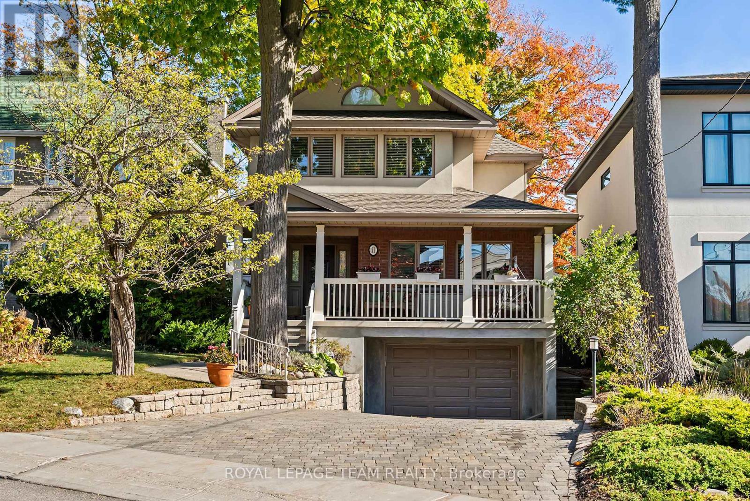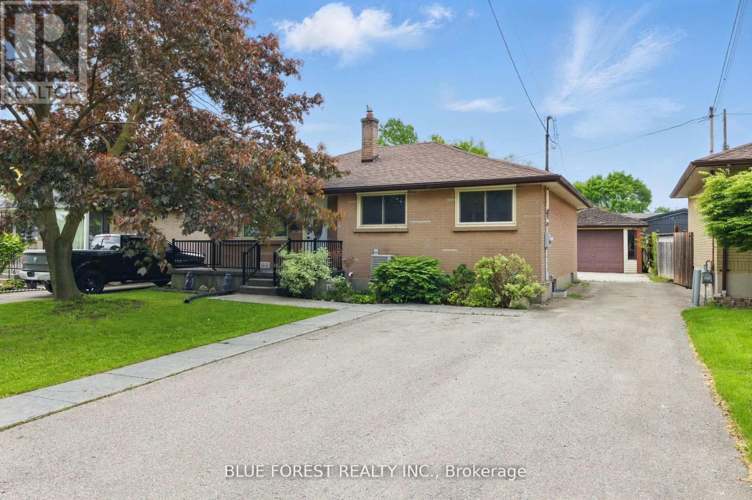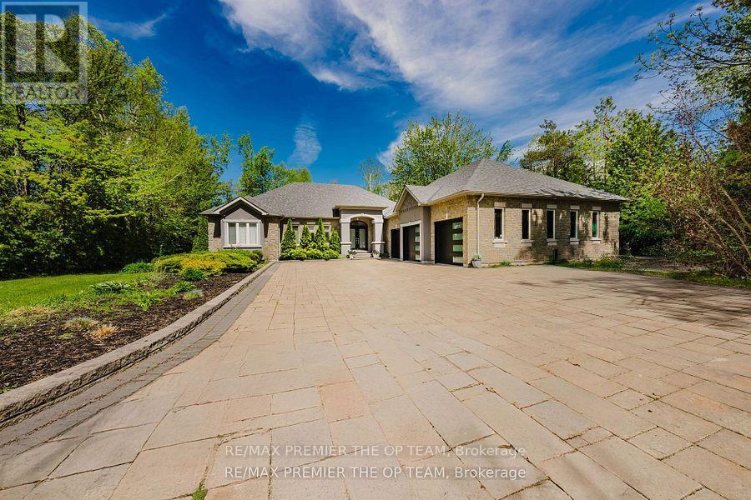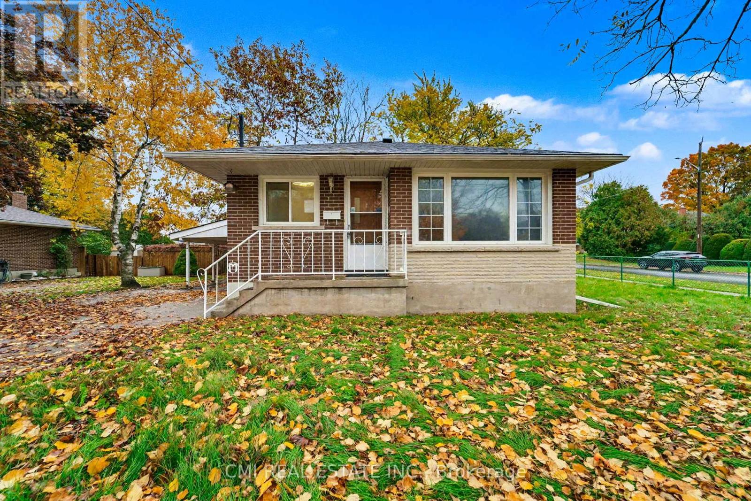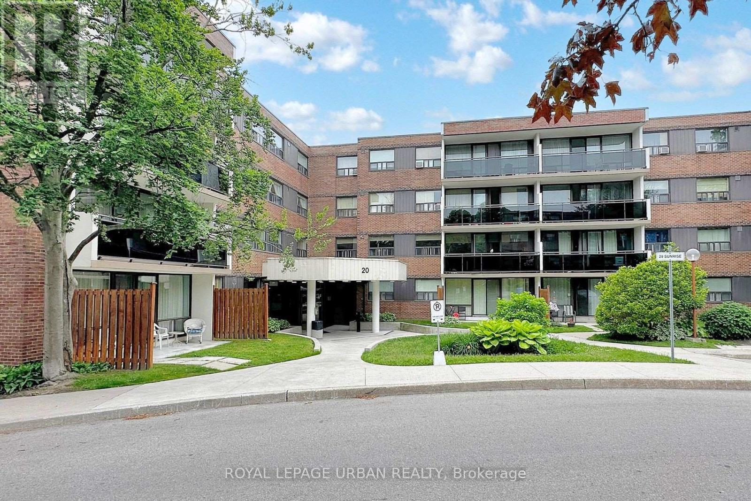5537 Montrose Road
Niagara Falls, Ontario
Location, location, location! This charming 2+1 bedroom home is perfectly situated for those seeking convenience and comfort. Whether you're an investor looking for a promising opportunity, a first-time buyer or a retiree, this cozy property offers something for everyone. Two well-sized bedrooms provide space for relaxation and privacy. The partially finished basement includes a cozy den, offering a versatile space that could serve as an office, playroom or additional storage space. Step outside to a fully fenced backyard, providing a safe and private space for outdoor activities, gardening, or simply enjoying the fresh air. The massive detached double garage provides opportunity for hobbyists. The house is just a stone's throw away from Greenland Public School, making it an ideal choice for small families. It's less than 10 minutes away from all the wonders Niagara Falls has to offer; perfect for spontaneous day trips, date-nights or entertaining visitors of all ages. (id:49187)
101 - 99a Farley Road
Centre Wellington (Fergus), Ontario
Step into comfort and convenience with this newly constructed 2-bedroom, 2-bathroom condooffering1,285 square feet of modern living space. Built in 2023 by Keating Construction, this ground-floor unit combines contemporary design with everyday practicality perfect for homeowners seeking style, ease, and accessibility. From the moment you walk in, you're greeted by an open-concept layout that maximizes natural light and livability. The spacious living area flows seamlessly to a private balcony, ideal for morning coffee or evening relaxation. The kitchen is outfitted with modern cabinetry, premium fixtures, and ample counter space perfect for both cooking and entertaining. The primary suite features a full ensuite bath and generous closet space, while the second bedroom offers flexibility for guests, a home office, or additional storage. Whether you're downsizing, investing, or purchasing your first home, this move-in-ready gem offers comfort, quality, and value in a well-planned community. With easy ground-floor access, its also ideal for buyers looking to avoid stairs or simply enjoy more convenient entry. (id:49187)
1091 Rippingale Trail
Peterborough (Northcrest Ward 5), Ontario
Exceptional Investment Opportunity - Beautiful Home With POSITIVE Rental Potential In North Peterborough Discover This Versatile And Well-Maintained Property Located In A Desirable Peterborough Neighborhood - Perfect For Homeowners, Investors, Or Those Looking To OFFSET Their Mortgage With Rental Income. This Charming 3+3 Bedroom, 3+1 Bathroom Home Offers Spacious Living Areas, Modern Updates, And A Basement Unit - Ideal For Generating Passive Income Or Accommodating Extended Family. Main Features: Bright & Spacious Main Floor: Open-Concept Living/Dining Area With Large Windows And Vinyl Flooring Throughout. Updated Kitchen: Stylish Cabinetry, Modern Appliances, Walk-In Pantry, And Ample Counter Space Make It A Joy To Cook And Entertain. Three Comfortable Bedrooms: Perfect For Families, With Room To Grow Or Convert Into A Home Office Finished Basement Unit: Features A Full Bathroom, Kitchenette, Laundry, And 3 Additional Bedrooms - Ready To Rent Or Airbnb For Extra Income. Private Driveway & Parking For Multiple Vehicles. Prime Location: Situated Close To Trent University, Fleming College, Public Transit, Parks, Shopping, And Major Commuter Routes - Making This Home Highly Attractive To Both Families And Renters Alike. Future Growth Potential: Peterborough Is Set To Benefit From The Upcoming High-Speed Rail Project Connecting Toronto To Québec City, With A Planned Stop In Peterborough. This Development Is Expected To Significantly Enhance Accessibility, Attract New Businesses, And Increase Long-Term Property Values In The Area. Whether You're Looking For A Smart Investment Or A Beautiful Home With Mortgage-Helping Potential, This Property Delivers Flexibility, Comfort, And Opportunity. Don't Miss Your Chance - Book Your Private Showing Today! (id:49187)
815 - 1133 Cooke Boulevard
Burlington (Lasalle), Ontario
Welcome to modern, low-maintenance living in a highly sought-after Burlington neighbourhood where convenience and lifestyle come together effortlessly. This upgraded 3-storey end-unit townhome offers underground parking, easy access to major highways, and the rare ability to walk to Aldershot GO - perfect for commuters and those who love staying connected. Just minutes away, enjoy the waterfront, Downtown Burlington's vibrant dining scene, boutique shopping, scenic trails, and all your day-to-day essentials. Inside, the home has been freshly painted throughout and enhanced with upgraded light fixtures that elevate the contemporary feel. The open-concept layout is both functional and inviting, featuring light hardwood flooring and an airy flow ideal for everyday living and entertaining alike. The modern kitchen is a true highlight, complete with stainless steel appliances, quartz countertops, tile backsplash, and a stylish breakfast bar that opens into the bright dining area - perfect for hosting family dinners or enjoying relaxed mornings. The spacious living room offers plenty of space to unwind, while a convenient 2pc powder room rounds out the main level. Upstairs, the generous primary bedroom serves as a peaceful retreat with a spacious walk-in closet and private balcony, ideal for enjoying your morning coffee or winding down at the end of the day. An additional bedroom and a well-appointed 4pc main bath provide comfort and flexibility for guests, a home office, or personal space. Adding to its appeal is the expansive rooftop terrace - a standout feature offering the perfect setting for outdoor entertaining, summer evenings, or simply soaking up the sun in your own private escape. A move-in-ready opportunity that combines modern upgrades, thoughtful design, and an unbeatable location for a truly effortless lifestyle. (id:49187)
208 - 3835 Lake Shore Boulevard W
Toronto (Long Branch), Ontario
This spacious and modern 2-bedroom low-rise condo offers exceptional convenience-located directly across from Long Branch GO Station, with 24-hour TTC and Mississauga transit at your doorstep. The unit features a beautifully updated kitchen, stylish laminate flooring throughout and a walkout to an open balcony, perfect for enjoying fresh air and natural light. Ample ensuite storage adds to the functionality of the space. Ideally situated close to shopping, parks, schools, Downtown Toronto, major highways, and the airport, this condo delivers both comfort and connectivity. (id:49187)
2806 - 10 Park Lawn Road
Toronto (Mimico), Ontario
Stunning 1-bedroom condo featuring a separate living area, modern finishes, and a highly functional layout. Enjoy a spacious walk-in closet, wood flooring throughout, and in-suite laundry. Located on the 28th floor with beautiful views. Parking and locker included. The building offers exceptional lifestyle amenities, including a gym and party room with lake views on the top floor. Just steps to the lake, parks, grocery stores, and public transit, with quick access to the highway. A must-see unit in a prime location! (id:49187)
41 Civic Place
Ottawa, Ontario
Experience the perfect blend of elegance, comfort, and location at 41 Civic Place, a spectacular 4-bedroom, 4-bathroom detached home in the highly sought-after Civic Hospital area. With over 2,500 sq. ft. of thoughtfully designed living space, this home welcomes you with a large, covered west-facing porch, perfect for enjoying morning coffee, relaxing, or entertaining friends and family. Inside, a bright, open kitchen with granite countertops and abundant cabinetry overlooks the family room, creating a warm, inviting space for everyday living. The adjacent spacious dining area is ideal for hosting gatherings, family dinners, or special celebrations. The primary suite is a luxurious retreat featuring a cathedral ceiling, five-piece ensuite, and generous walk-in closet, while three additional bedrooms provide comfort and versatility for family, guests, or a home office. The fully finished basement offers flexible living space, perfect for a recreation room, home gym, or additional entertainment area. Recent updates include a roof (2015), furnace (2013), A/C (2020), garage doors and openers (2025), ERV (2025), and central vac motor (2024), ensuring modern convenience and peace of mind. Outdoors, enjoy a fenced, landscaped backyard with a deck and shed, ideal for summer barbecues or quiet evenings, plus parking for up to five cars. Perfectly located, you're just a short walk to the LRT, Dows Lake, Commissioners Park, Arboretum, Experimental Farm, Heart Institute, the new Civic Hospital, and vibrant neighbourhoods including Preston, Hintonburg, and Wellington West. Surrounded by mature trees, beautiful streetscapes, and welcoming neighbours, 41 Civic Place offers an unmatched combination of style, comfort, and convenience, making it the ideal home to create lasting memories and enjoy the best of Ottawa living. (id:49187)
197 Atkinson Boulevard
London East (East H), Ontario
Welcome to 197 Atkinson, a beautifully renovated 5-bedroom, 2-bathroom home located in a quiet, family-friendly neighborhood. This spacious and modern home is perfect for large families or investors, offering a bright main floor with updated finishes throughout. The main level features 3 spacious bedrooms and a 4-piece bathroom. On the lower level there is potential in-law suite/mortgage helper ,you will find an addition 2 bedrooms, 3-pc washroom and additional Kitchenette for larger family get togethers with large windows throughout making it feel as bright and airy as the main level of this home, Larger Egress window installed recently. Surrounded by excellent amenities, you'll enjoy close proximity to top-rated schools, parks, community centers, shopping, and public transit, making daily life both convenient and enjoyable. Whether you're searching for the perfect family home or a fantastic rental opportunity, 197 Atkinson is move-in ready and waiting for you. Don't miss your chance to own this versatile and beautifully updated property! New SUMP PUMP Installed Mar 2025, Water proofing throughout the basement completed Mar 2025. This house is minutes away from FANSHAWE college main campus. MOTIVATED SELLER (id:49187)
1856 Innisbrook Street
Innisfil, Ontario
Situated In The Exclusive Innisbrook Estate Community And Less Than 5 Minutes From Hwy 400 , This Beautifully Updated Bungalow Offers Over 3,500 Sqft. Of Finished Living Space On A Private, Wooded One-Acre Lot. An Open-Concept Layout Showcases Rich Natural Oak Hardwood Floors, Modern Pot Lighting, And Upscale Finishes Throughout. The Kitchen Features Granite Counter tops And Flows Seamlessly Into Spacious Living And Dining Areas Ideal For Both Daily Living And Entertaining. The Main Level Includes Three Large Bedrooms, Highlighted By A Luxurious Primary Suite Complete With A Jacuzzi Tub, Glass Shower, And Double Vanity. The Fully Finished Basement Adds Incredible Value With Two Additional Bedrooms, A Rec Room, Billiards/Games Area, Full Bathroom, And A Stylish Wet Bar. Outside, Enjoy The Ultimate Backyard Escape With An In-Ground Pool, Brand New Hot Tub, Gas BBQ Hookup, And Ample Space For Hosting. A Massive Interlock Driveway Leads To A 3-Door Garage That Fits Up To O Cars, Featuring New Insulated Doors, Workshop Space, And Additional Storage. Combining Executive-Level Comfort With Exceptional Convenience, This 19-Year-Old Home Offers Refined Living In One Of Innisfil's Most Prestigious Neighbourhoods. (id:49187)
3 Ida Jane Grove
Whitchurch-Stouffville (Stouffville), Ontario
Welcome to 3 Ida Jane Grove - where modern design meets timeless comfort in the heart of Stouffville.Completely transformed with high-end finishes and thoughtful upgrades, this stunning two-storey detached home offers a fresh take on luxury living. From the moment you step inside, you'll be greeted by an open, airy layout filled with natural light and elegant design details. The main floor features wide-plank hardwood floors, sleek custom cabinetry, and a designer kitchen that's both functional and beautiful - perfect for family meals or entertaining in style. The spacious living and dining areas flow seamlessly, creating a warm and inviting atmosphere for gatherings large or small.Upstairs, the primary suite feels like a private retreat, complete with a walk-in closet and a spa-inspired ensuite featuring a freestanding tub and glass shower. Each additional bedroom is generously sized, with its own access to a modern bathroom, offering comfort and privacy for every family member.The fully finished basement apartment offers a two-bedroom suite with a full bath, kitchen, living area, and separate laundry facilities. Perfect for supplementary income for first time home buyers, move-up buyers and investors. Outside, the beautifully landscaped yard provides the perfect space to relax or host great evenings. Located on a quiet, family-friendly street, this home offers the best of Stouffville - top-rated schools, parks, and trails just steps away, with boutique shops, dining, and the GO Train all nearby. With its blend of sophisticated updates, quality craftsmanship, and unbeatable location, 3 Ida Jane Grove is move-in ready and made to impress.Come see why this home stands out - where every detail has been elevated, and every space feels like home! (id:49187)
49 Beatrice Street W
Oshawa (Centennial), Ontario
All-Brick Bungalow on an Oversized Lot with In-Law Suite Potential!Welcome to 49 Beatrice St, a charming 3-bedroom all-brick detached bungalow set on a rare oversized 67 x 128 ft lot in a highly desirable neighbourhood. This home offers a functional layout with spacious principal rooms, a bright living area, and a well-maintained kitchen. The separate side entrance provides an excellent opportunity for a lower-level in-law suite - perfect for extended family or potential rental income. Step outside to a large, partially fenced backyard featuring a huge shed, ideal for entertaining, gardening, or simply relaxing in your own private outdoor retreat. With plenty of parking and close proximity to schools, parks, shopping, and other amenities, this property delivers comfort, convenience, and exceptional value. (id:49187)
102 - 20 Sunrise Avenue
Toronto (Victoria Village), Ontario
Welcome Home To Your Beautifully Renovated Suite! Step Into This Bright And Spacious 2-Bedroom Unit, Thoughtfully Updated And Filled With Natural Sunlight. The Open-Concept Layout Is Perfect For Comfortable Living And Effortless Entertaining. Enjoy Updated Flooring Throughout The Living, Dining, And Bedrooms, Fresh Paint, And A Full Suite Of Stainless Steel Appliances. The In-Unit Laundry Features Full-Sized Washer And Dryer For Your Convenience. Walk Out To Your Large, Covered, And Interlocked Terrace With Private Garden Bed Ideal For Relaxing Or Entertaining Outdoors Year-Round. This Rarely Offered Gem Is Just Steps To Eglinton Square, TTC, Great Schools, And Only Minutes To The DVP. Simply Move In And Enjoy! (id:49187)

