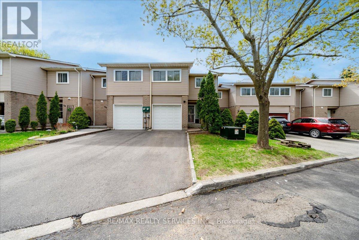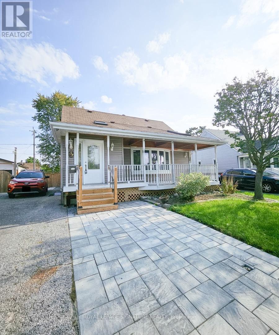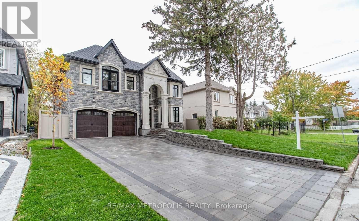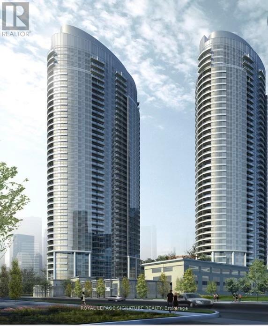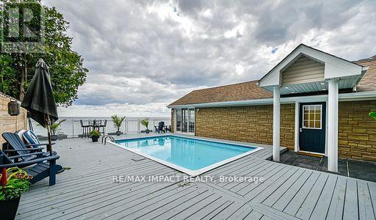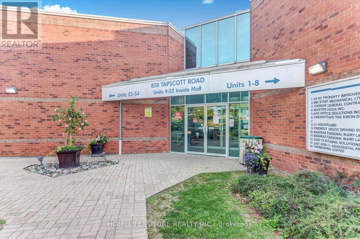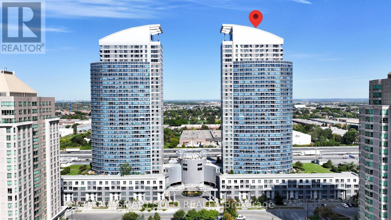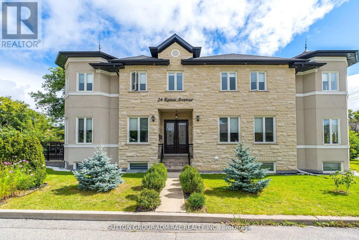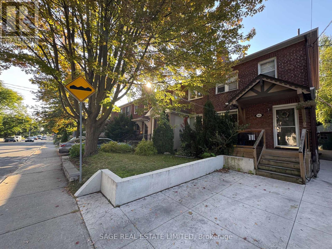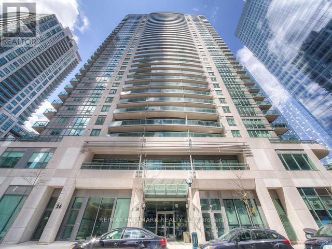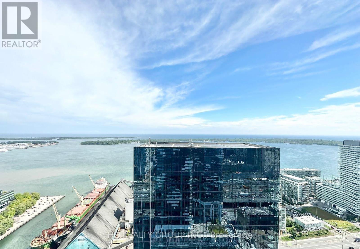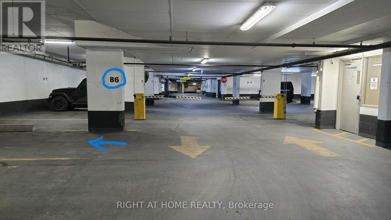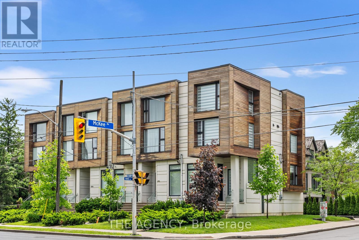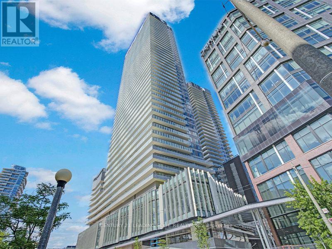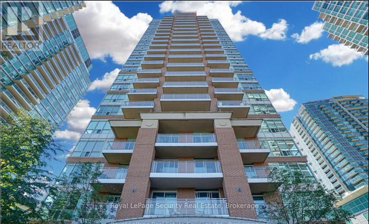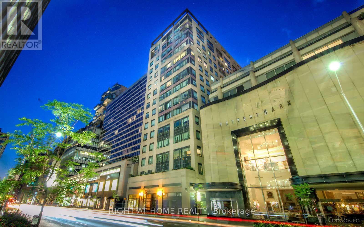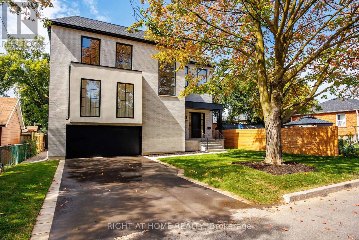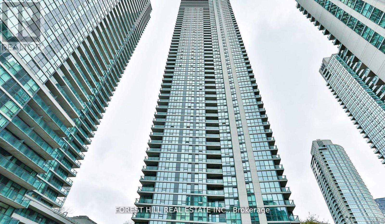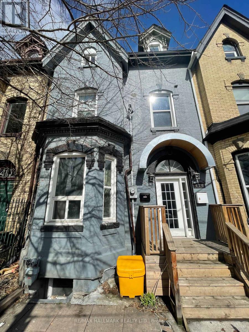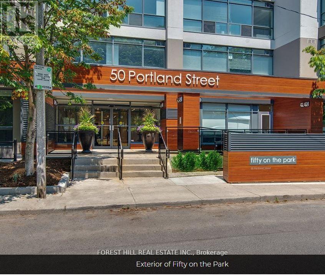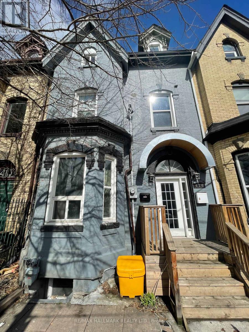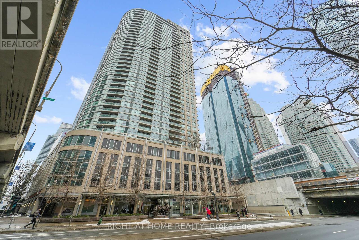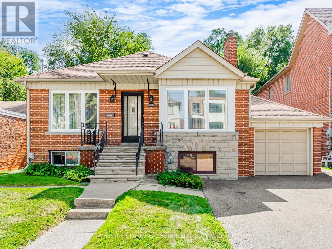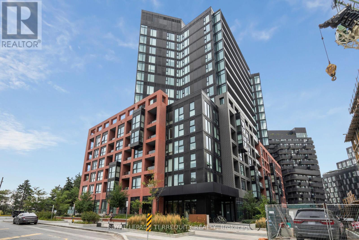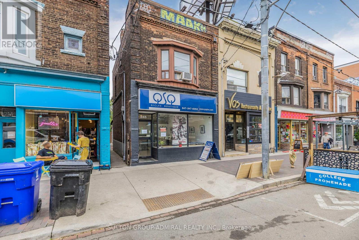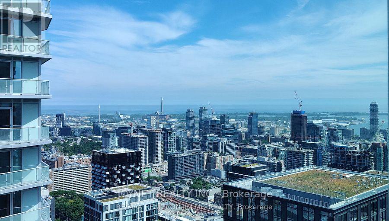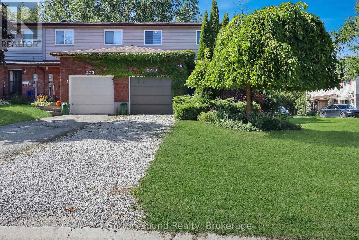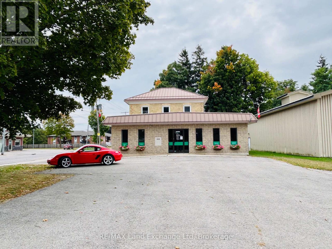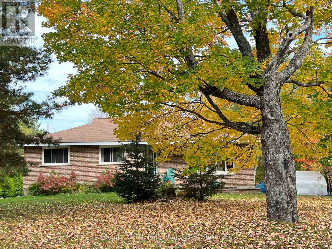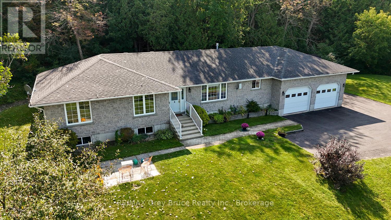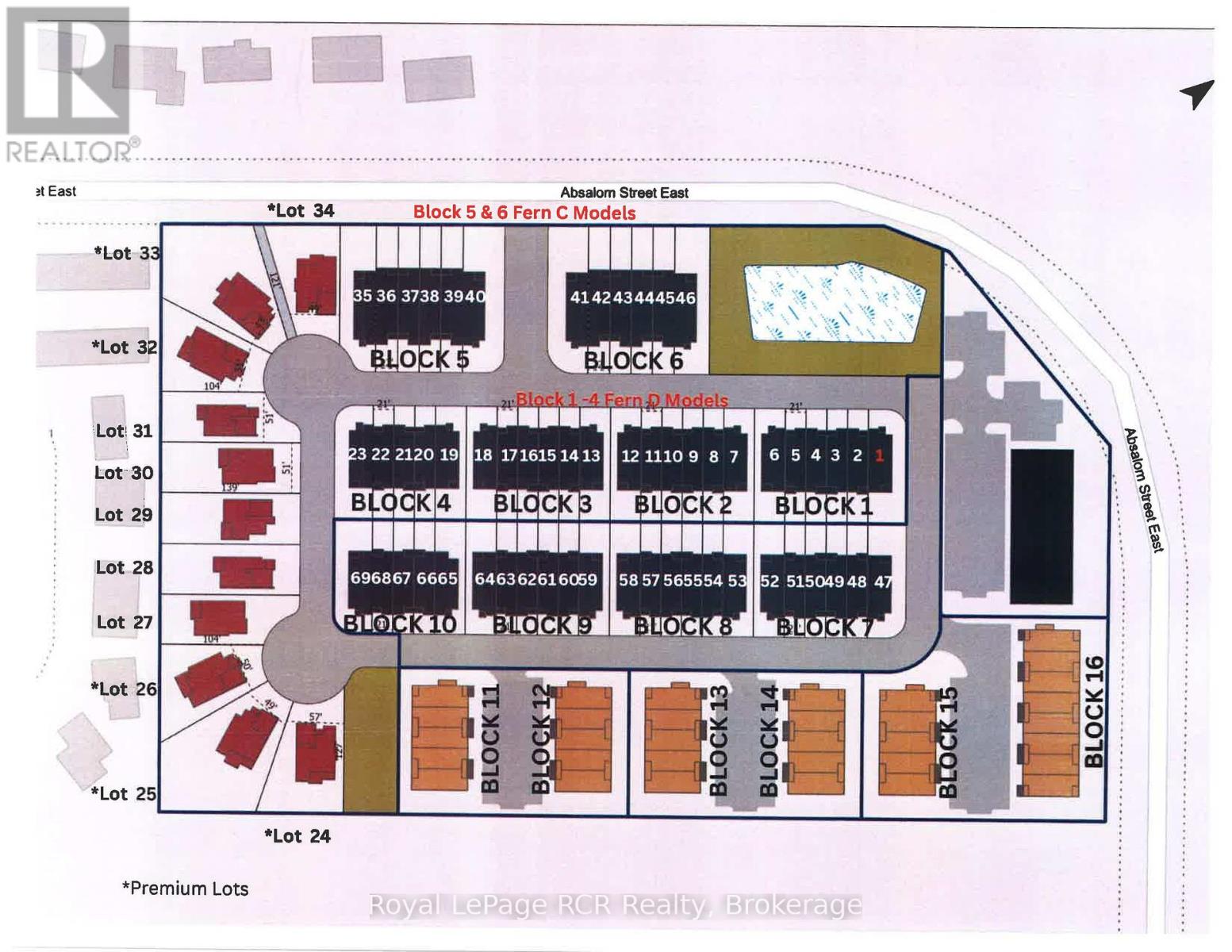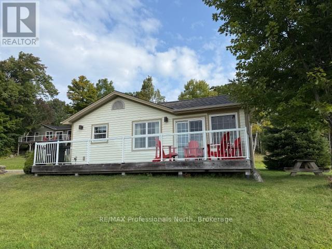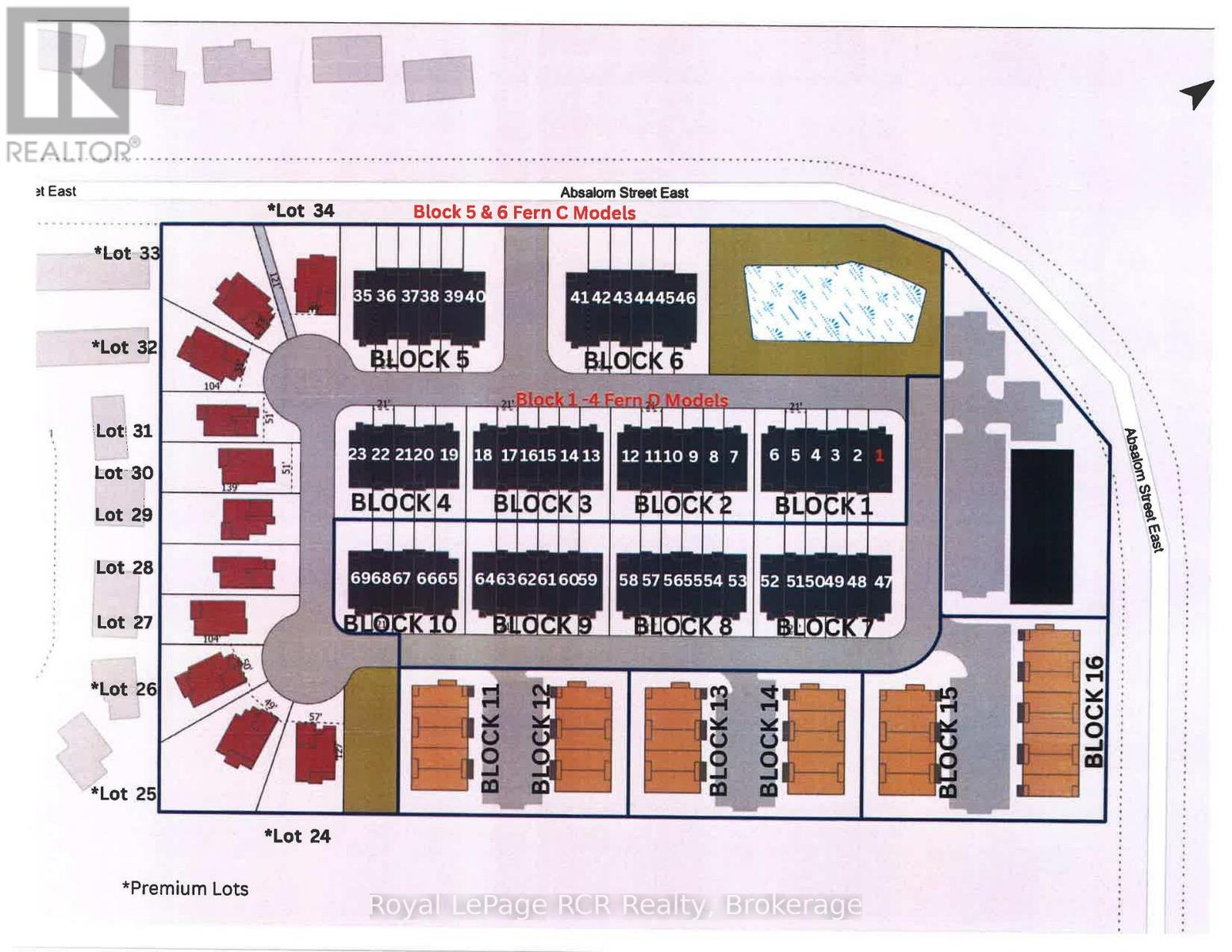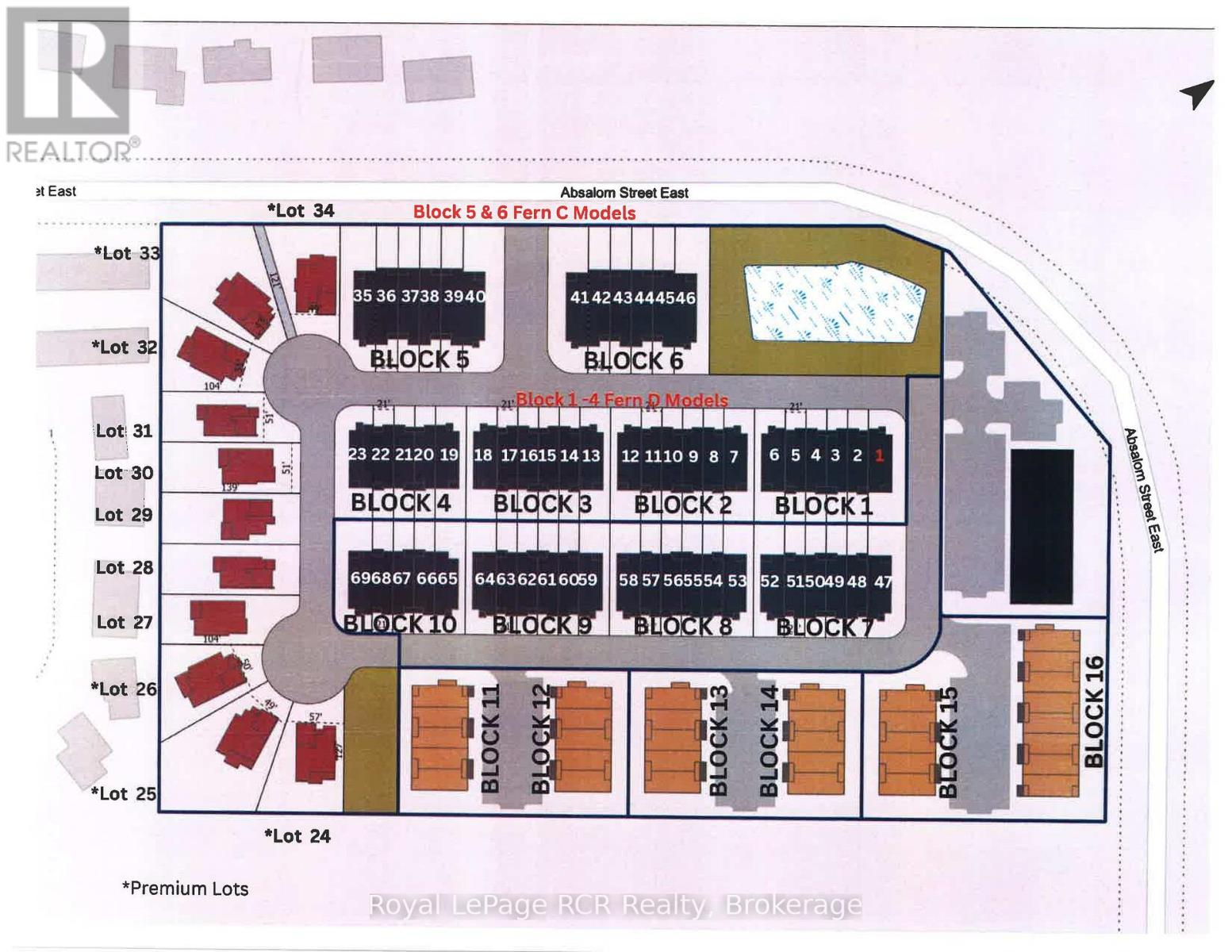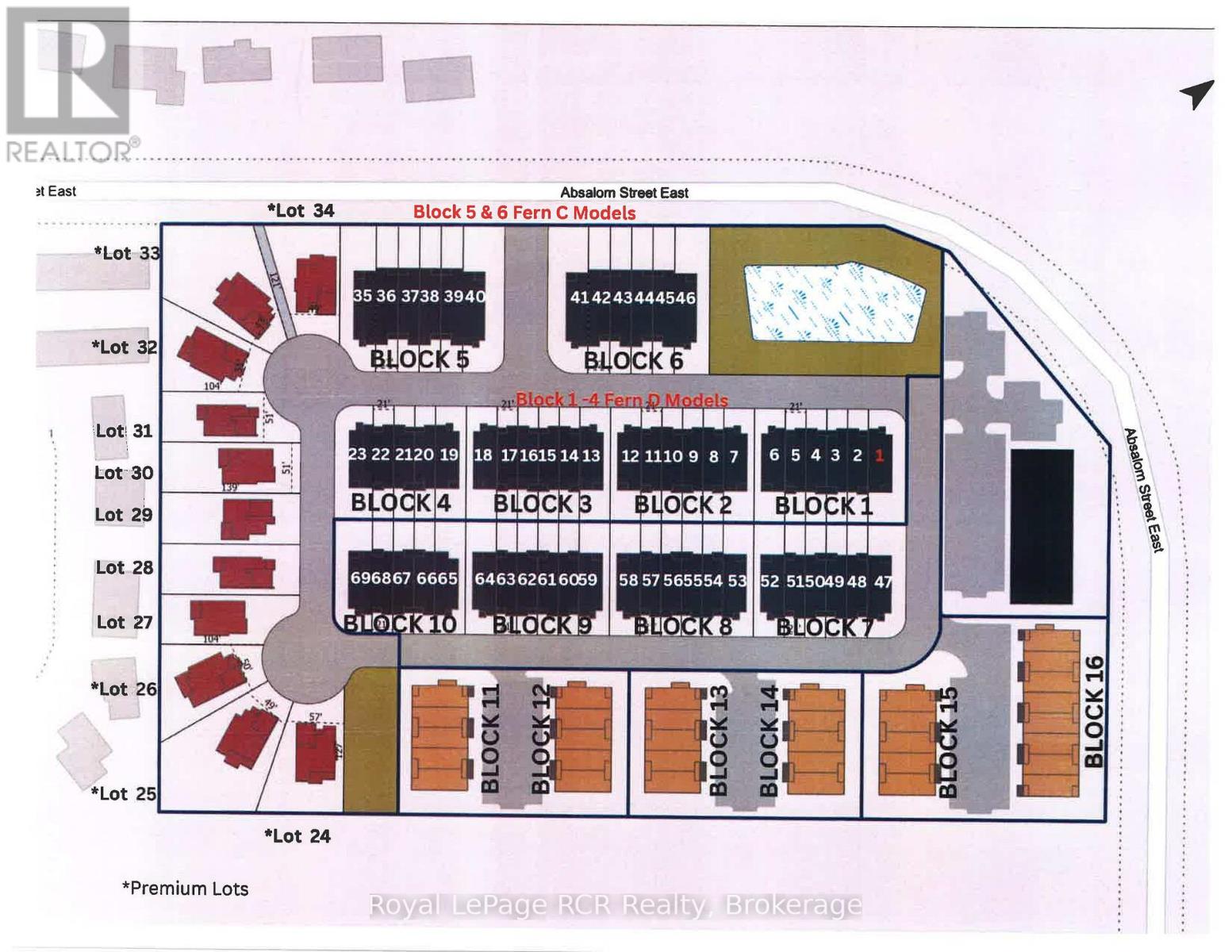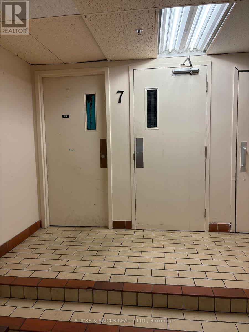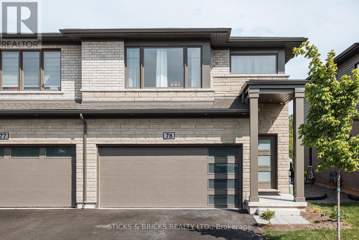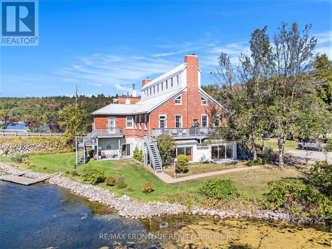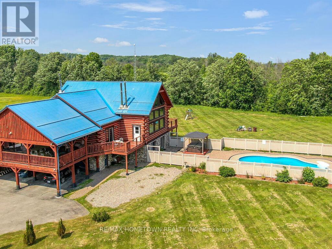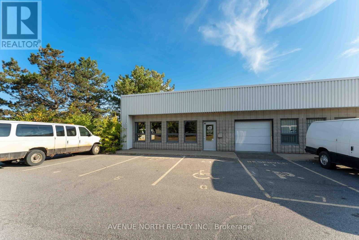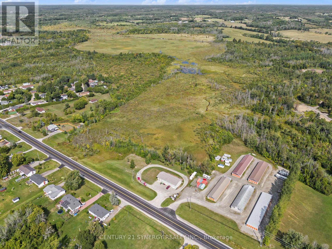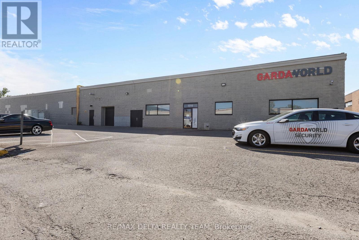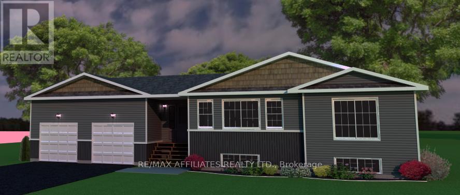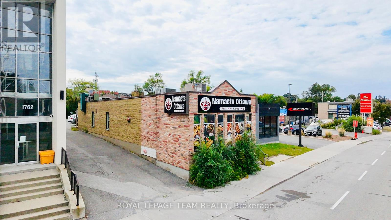108 - 1133 Ritson Road N
Oshawa (Centennial), Ontario
This is a fantastic opportunity to own a well-located townhome in a highly desirable family-friendly neighbourhood, offering unbeatable convenience with L.A Fitness, Groceries, Medical Facilities, Restaurants, Schools, Parks & Public Transit within walking distance. The home features a recently renovated kitchen with ample cabinetry and a walk-out to the backyard, while the main level is bright and modern with newly installed pot lights. Upstairs you will find 3 spacious bedrooms and a private 4 - piece bath, making this move in ready townhome ideal for first-time buyers or investors-don't miss out, as properties in this prime location won't last long! Motivated Seller! (id:49187)
33 Woodhouse Crescent
Ajax (South East), Ontario
The perfect place for a young couple or small family to call home. Recently renovated with comfort and style in mind, this spacious unit offers a warm and welcoming atmosphere with all the modern upgrades you've been looking for. Step inside to discover sleek porcelain tile flooring, a sun-filled bow window, and an open, light-filled layout that makes everyday living feel easy and enjoyable. The kitchen is a standout feature, boasting elegant stone countertops and stainless steel appliances ideal for everything from casual breakfasts to family dinners. Whether you're entertaining guests or enjoying quiet nights in, this space is designed to suit your lifestyle. Outside, a charming wood front porch offers the perfect spot for your morning coffee or watching the kids play, with a peaceful park view right across the street. Set in a friendly, family-oriented neighbourhood close to schools, shops, public transit, Highway 401, Ajax Waterfront Park, this home offers the perfect balance of comfort, convenience, and community. Don't miss this rare opportunity to settle into a beautiful home thats ready for you to move in and make your own. (id:49187)
50 Bellefontaine Street
Toronto (L'amoreaux), Ontario
Beautiful Custom Built Home Located In One of the Most Sought After Neighborhoods in Scarborough. This house is approximately 4400 sq ft above grade plus a finished basement. It features a Stone Exterior and high ceilings throughout including a 20 Feet High Ceiling In Living Room & Entrance. Highlights of the House include Built-In Branded Stainless Steel Appliances, Coffered Ceilings In the Family Room And Breakfast Area, Circular Floating Stairs From Basement To 2nd Floor, Pot Lights Through-Out and a Large Walk-Up Entrance To The Basement in the Backyard. Close To Hwy 404 & 401, Shopping Centres, High Ranking Public School, Banks, TTC, GO Station... (id:49187)
321 - 135 Village Green Square
Toronto (Agincourt South-Malvern West), Ontario
Welcome to the Solaris II! This 1 BR, 1 Den, 652 SF Tridel-Built Condo in Central Scarborough has a very functional layout, West-Facing, with Modern Kitchen Appliances. Low Floor for easy in and out with no elevator delays. This building is loaded with amenities and is located near highways, public transit and shopping. Very close to the Kennedy Commons shopping area and the Scarborough Town Centre Transit/Shopping/Entertainment Hub (id:49187)
59 Cedar Crest Beach Road
Clarington (Bowmanville), Ontario
Spectacular opportunity for homeowners and investors alike, to enjoy this tastefully renovated bungalow with a lake-facing inground pool in waterfront Bowmanville! Sellers would like to remark that this property has the potential to add a 4th bedroom with lakeview, on top of the lakeviews from all the existing bedrooms, to either personally enjoy or utilize as a short-term rental business generating considerable income. There is also a flowing well that provides an abundance of clean, fresh water. Port Darlington beachfront and all amenities are just a short distance away. A truly wonderful and rarely offered property, make it yours today! (id:49187)
18 - 850 Tapscott Road
Toronto (Rouge), Ontario
Rare Opportunity To Own A Versatile Commercial Condo Unit In The High-Demand Tapscott Business Mall! This Well-Maintained 806 Sq. Ft. Unit Is Ideal For A Variety Of Uses Including Creative Studios, Professional Offices, Pet Services, Or Specialty Commercial Services. Features Include A Dedicated Office Area, Kitchenette, 2-Piece Washroom, And Convenient Storage Space. Easily Adaptable For Single Or Multiple Users. Surrounded By A Vibrant Mix Of Industrial, Retail, And Service-Based Businesses, This Location Offers Exceptional Exposure, High Foot Traffic, And Flexible Zoning To Suit Your Business Needs. Perfect For Owner-Users Or Investors Seeking Stable Growth In A Thriving Commercial Hub. (id:49187)
Ph506 - 38 Lee Centre Drive
Toronto (Woburn), Ontario
A One-Of-A-Kind Penthouse Offering A Sweeping 300-Degree View Of Toronto, With The Citys Skyline Fully On Display. Welcome To PH506 At 38 Lee Centre Drive, Where Style Meets Convenience High Above The City. This Unit Includes 2 Prime Parking Spots And 3 Lockers, Conveniently Located Near The Elevator Ideal For Personal Use Or Potential Rental Income. Step Into This Bright And Spacious 2-Bedroom, 2-Bathroom Condo On The Top Floor, Offering Stunning Southwest Exposure With An Abundance Of Natural Light. An Oversized Penthouse Balcony (Over 250sf), Perfect For Enjoying The Beauty Of Summer, Hosting BBQs, And Gathering With Family And Friends. Enjoy Panoramic Sunset Views And On Clear Days, Take In The Beauty Of Lake Ontario. You'll Always Have Front-Row Seats To Fireworks Displays Throughout The Year. A Spacious Open-Concept Kitchen Featuring A Stainless Steel Refrigerator, Dishwasher, And A Central Island With A Breakfast BarPerfect For Gatherings And For Enjoying The View Outside While Preparing Meals. Hardwood Flooring Throughout Offers Both Cleanliness And Easy Maintenance. The Home Includes Two Fully Renovated Four-Piece Bathrooms, With Matte Black Faucets Adding A Touch Of Sophistication. Each Bedroom Comes With An Oversized Walk-In Closet, Providing Ample Storage And Everyday Convenience. Live In A Well-Maintained Building With Exceptional Services, Including 24/7 Security, Concierge, Floor-By-Floor Surveillance And Regular Underground And Window Cleaning. Located Just Minutes From Highway 401, TTC, Scarborough Town Centre, Centennial College, University Of Toronto Scarborough Campus, The YMCA, Child Care Services And Major Grocery Stores, Everything You Need Is At Your Doorstep. Enjoy An Unmatched List Of Amenities: Indoor Pool, Gym, Billiards, Ping Pong, Library, Party Room, BBQ Area, Guest Suites And A Family-Friendly Park With Biking And Walking Trails Right Outside Your Door. Extra: 2 BRAND NEW Washrooms(2025), Freshly Painted. (id:49187)
24 Ranee Avenue
Toronto (Englemount-Lawrence), Ontario
Exceptional Custom-Built Residence in Prestigious Lawrence Manor. A rare offering in one of Toronto's most desirable neighborhoods. This meticulously maintained, custom-built home showcases superior craftsmanship, high-end finishes, and an elegant design tailored for modern family living. The sun-filled, open-concept layout features soaring ceilings, extensive crown molding, rich oak hardwood flooring, and refined detailing throughout. The gourmet chef's kitchen is equipped with top-of-the-line appliances, bespoke cabinetry, and an oversized island-ideal for both family gatherings and entertaining. Upstairs, spacious principal rooms are thoughtfully laid out, with a convenient second-floor laundry and ample storage. The luxurious primary suite offers comfort and tranquility. complements by sp-inspired baths and generous closet space. The fully finished lower level offers a separate walk-up entrance, two additional bedrooms, a full kitchen, a 3-piece bathroom, gas fireplace, separate laundry, and exceptional versatility-perfect for extended family, guests, or potential rental income.Located just minutes from the TTC subway, premier shopping, parks, and within a top-ranked school district, this home offers an unparalleled lifestyle in a prime urban setting. This is an outstanding opportunity not to be missed. (id:49187)
569 Soudan Avenue
Toronto (Mount Pleasant East), Ontario
There is a lot to like about this three-bedroom, two bathroom semi-detached house. You will appreciate the bright and spacious main floor that features an open concept living/dining room, and a kitchen with granite counters, breakfast bar and stainless steel appliances. The 146 foot deep lot provides ample space to use the backyard as an extension of your home, where you can lounge away a warm summer day. Or invite friends and family to create memories together, of a place of warmth and happiness, of a place that feels like home. The prime location offers all the pleasures of city living without feeling like you're in the city. You are only minutes away from all the shops and restaurants along Mount Pleasant and Bayview, in the catchment for excellent schools, and only a short walk to the TTC to quickly access everything else the city has to offer. (id:49187)
3211 - 30 Grand Trunk Crescent
Toronto (Waterfront Communities), Ontario
Spectacular 2 Bed+ 2 Bath Close To 1000Sqft Sqft + 2 Balconies. Floor To Ceiling Windows With Stunning Kitchen & Breakfast Bar. Large Primary With King Size Bed, Ensuite And Private Balcony. Spacious Second Bedroom Which Includes A Queen-Sized Bed, Dresser With A Mirror. Living Room Equipped With Couch, Two Chairs, Contemporary Display Cabinet, Coffee Table, And Custom Built Projector Tv!** Fully Furnished** (id:49187)
4610 - 138 Downes Street
Toronto (Waterfront Communities), Ontario
Welcome to the Sugar Wharf, a brand new building. Built By Menkes, a Functional Bachelor Unit, South Facing, CLEAR LAKE VIEW FROM BALCONY! Open Concept Kitchen. Living Room, 9' Ceilings, Floor to Ceiling Windows overlooking the Sugar Beach - Ensuite Laundry, Stainless Steel Kitchen Appliances Included. QuartzCounter Top. Large Balcony With Breathtaking Lake View. Steps To Farm Boy, Starbucks, LCBO, Union Station, TTC, Sugar Beach, Loblaws, St. Lawrence Market, George Brown College, Financial & Entertainment Districts and more!! Building amenities include party/meeting room, gym, lounge, guest suites, 24 hour concierge. Perfect home for young professionals and couples!!! Must See. **EXTRAS** Cooktop, Stove, Microwave, Stainless Steel Built-In Oven, Stainless Steel Range Hood, Built-In Fridge, Dishwasher, Washer and Dryer. (id:49187)
170 Sudbury Street
Toronto (Little Portugal), Ontario
Very versatile parking spot easily accessible from 4 buildings: 170/150 Sudbury St, 68 Abell St, and 36 Lisgar St. Easy access through P1 underground level. Unit owner of any of these buildings may own this parking spot and put it on the title. (id:49187)
3062 Bayview Avenue
Toronto (Willowdale East), Ontario
Crown Jewel Of Bayview Village ! Spectacular Custom Built Town Home With Excellent Layout & luxurious finishes .Located in The prestige Neighborhood of Willowdale Area of Nort York. Glass Railing sprinkler & alarm system , built in speakers. Icon Of Elegance & Sophisticated Styling. Luxury, Warm & Spacious Modern Townhome With Distinguished Designer Touches. Gourmet Kitchen With Large Island & Custom Backsplash. Living & Dining Area With Built-In Cabinetry & Walk Out To Balcony. Grand Family Room With Custom Entertainment Wall Unit. Master Bedroom With Oasis Spa-Like Ensuite. Walking Distance To Parks, Bayview Village Shopping Centre & Subway. (id:49187)
1903 - 15 Lower Jarvis Street
Toronto (Waterfront Communities), Ontario
Bright and beautifully designed 2-bedroom, 2-bath corner suite at Lighthouse Condos by Daniels, featuring floor-to-ceiling windows and stunning southeast-facing lake views. Enjoy a spacious balcony with beautiful views. This unit includes a built-in fridge, stove, cooktop, microwave, dishwasher, and front-load washer and dryer. Parking and locker are also included. Residents have access to premium amenities such as an outdoor pool, sauna, basketball and tennis courts, yoga studio, party room with terrace, and more. Ideally located just steps from Sugar Beach, the Harbourfront, Union Station, St. Lawrence Market, the Financial District, nice trails along the lake, shops, restaurants, and with quick access to the Gardiner and DVP. (id:49187)
201 - 34 Snowshoe Mill Way
Toronto (St. Andrew-Windfields), Ontario
Welcome to your perfect family home in the prestigious St. Andrew-Windfields community in the neighbourhood of Bayview Mills! | Exclusive Community with only 2 entry points From Bayview and York Mills | This spacious 2-storey condo townhouse offers 4 bedrooms plus a den/extra bedroom, 3.5 bathrooms, PLUS an additional office/bedroom in the basement. Step inside to find elegant upgrades throughout, including limestone and Brazilian mahogany flooring on the main level, Brazilian Sunset granite counters in the kitchen, and updated windows & Coverings (2021) and A/C + furnace (2020). | The generous main floor layout features a large eat-in kitchen, open-concept living and dining areas, and direct access to your private backyard terrace with a newly built stairway (2022) perfect for entertaining or relaxing outdoors. | Upstairs, you'll find oversized bedrooms, including a spacious primary suite with ensuite and walk-in closet. | The versatile lower level offers a family room or nanny suite with its own bathroom, ideal for multi-generational living, guests, or a home office. | This home is part of a well-managed community where monthly fees cover snow removal, landscaping, roof and window maintenance, exterior upkeep, parking, water, and even access to the outdoor pool, making life worry-free. | Located in one of Toronto's most sought-after neighbourhoods, you'll be minutes from York Mills subway, Highway 401 and DVP, shops, Bayview Village, Loblaws and Longos, restaurants, parks, ravines, and top-rated schools including Harrison PS (IB School), Windfields MS, ES Etienne-Brule, Claude Watson School of Arts and York Mills Collegiate. | Walk to Metro, Shoppers, Restaurants, Banks- York Mills Arena, TTC & Parks. | Prestigious living, a family-friendly layout, and a truly carefree lifestyle, this home has it all! (id:49187)
301 - 50 Lynn Williams Street
Toronto (Niagara), Ontario
WOW! TREMENDOUS VALUE! 829 SQ FT In The Heart Of Liberty Village. This 2 Bedroom, 2 Bathroom Corner Unit Which Has A Very Functional Layout, With Tons Of Space, Great Light And Ambiance. Open Concept Kitchen And Living Area. Primary Bedroom Has Built In Counter And Walk-In Closet. 2nd Bedroom Has Great Views, And Also Offers Plenty Of Space. S/S Appliance And Granite Counter In Kitchen. Comes with parking and a locker. (id:49187)
539 Crawford Street
Toronto (Palmerston-Little Italy), Ontario
Welcome to this Jewel Box nested in the heart of Little Italy. This French Town House inspired home is filled with luxury details in every corner. With more than 3,500 sq ft of finished living space and soaring ceilings on each level, this home is the destination of your search in downtown Toronto. From intricate scroll style moldings, custom marble fireplaces to floating staircases, there's no shortage of elegance and sophisticated encapsulated in this labor of love. 3rd level's open concept suite with large rear terraces offers unobstructed city views and CN tower. *EXTRAS** Please see feature sheets for full home details. Builder offers Tarion new home equivalent warranty. (id:49187)
809 - 102 Bloor Street W
Toronto (Annex), Ontario
Large Bright Corner Unit, Lots Of Window. Rare 1 bedroom 2 washroom Unit. Located in the Heart of Yorkville. Steps U of T, flagship designer retail, fine dining and Bay Station. Newly renovated Washroom. Truely an exceptional Unit. (id:49187)
120 Hammell St Street
Toronto (Clanton Park), Ontario
This expertly designed, fully turn-key custom home offers four spacious bedrooms and luxury finishes throughout. Located on an ultra-quiet, family-friendly street, the home features 10-ft main floor ceilings, and a walk-out basement with separate side entrance ideal for future rental or in-law suite.The chef's kitchen includes a 42" KitchenAid fridge, Fisher & Paykel induction cooktop, custom stone backsplash, custom designed rounded hood, and generous storage. The open-concept living and dining space is perfect for entertaining, featuring a custom arched bar with stone countertops.A custom home office with floor-to-ceiling library millwork sits just off the foyer, enclosed by reeded glass pocket doors and overlooking the serene, landscaped backyard. Upstairs, the oversized primary suite offers a fully customized walk-in closet and a spa-like ensuite with marble accents, soaker tub, heated floors, double vanity, and a glass shower with floating bench.Outside, enjoy a private backyard retreat complete with a beautifully designed saltwater pool, extensive landscaping, and a mature Norway Maple tree for natural shade. The large front yard provides a rare opportunity for additional recreational space or a future sport court.This home also includes over $10,000 in custom window coverings, an electric vehicle charger, heated floors in both the front foyer and the primary ensuite, a double car garage, and an oversized driveway with multiple car parking. Set back generously with a large sugar maple in the front yard and full separation between the basement and main living areas, this home is designed for both comfort and versatile living. (id:49187)
2605 - 18 Harbour Street
Toronto (Waterfront Communities), Ontario
Step into luxury living with this exquisite 2-bedroom, 2-bathroom corner suite condo that epitomizes elegance and style. A masterpiece of design, it boasts a balcony that treats you to mesmerizing eastern vistas of the majestic Lake Ontario, presenting a daily spectacle of nature's grandeur. Immaculately maintained, this condo presents itself in flawless condition, unveiling a spacious layout adorned with soaring 9-foot ceilings and expansive floor-to-ceiling windows. Revel in the flood of natural light that bathes every corner, while panoramic views unfold before your eyes, inviting you to immerse yourself in the breathtaking beauty of the surrounding city skyline. Walking Distance To Union Station, Financial District, Waterfront Plus Toronto's Finest Shops Restaurants And Major Sports Venues (id:49187)
414 Dundas Street E
Toronto (Moss Park), Ontario
Step into a piece of Toronto's history - This Victorian 3 story is nestled in the vibrant enclave of Cabbagetown and offers five unique self contained units but also presents an exciting opportunity for expansion with the potential for a sixth income generating unit on the lower level. Two private parking spaces conveniently located off the rear laneway ensures parking will never be a hassle but also provides another income opportunity with the addition of a laneway suite (See attachment). All the Mechanical systems, electrical and plumbing have been brought up to date to ensure a seamless operating/living experience. Timeless appeal with its classic architecture and modern amenities, make this your next lucrative venture. **EXTRAS** 6 Stainless steel fridges, 6 stainless steel stoves, 6 stainless steel dish washers, coin operated washer and dryer (id:49187)
427 - 50 Portland Street
Toronto (Waterfront Communities), Ontario
*Free Second Month's Rent! "Fifty On The Park" Is Morguard's Mid-Rise Rental Community Offering A New Contemporary Style With The Best Of Urban Living At The Forefront Of Toronto's Downtown Core In The Heart Of King West Village! *Value Packed+Incredibly Versatile 1+1Br 1Bth West Facing Suite W/Loads Of Storage Space! *Unbelievable Open Concept W/Exceptional Amenities For Indoor+Outdoor Entertaining! *Stroll To Local Attractions,Restaurants+Transportation! *Approx 815'! **Extras** Stainless Steel Fridge+Stove+B/I Dw,Stacked Washer+Dryer,Elf,Roller Shades,Luxury Vinyl Tile Flooring,Granite,Bike Storage,Optional Parking $170/Mo,24Hrs Concierge,Pet Spa,Outdoor Bbq's,Parcel Pending Locker Service,Paid Visitor Parking++ (id:49187)
414 Dundas Street E
Toronto (Moss Park), Ontario
Step into a piece of Toronto's history - This Victorian 3 story is nestled in the vibrant enclave of Cabbagetown and offers five unique self contained units but also presents an exciting opportunity for expansion with the potential for a sixth income generating unit on the lower level. Two private parking spaces conveniently located off the rear laneway ensures parking will never be a hassle but also provides another income opportunity with the addition of a laneway suite (See attachment). All the Mechanical systems, electrical and plumbing have been brought up to date to ensure a seamless operating/living experience. Timeless appeal with its classic architecture and modern amenities, make this your next lucrative venture. (id:49187)
2315 - 18 Yonge Street
Toronto (Waterfront Communities), Ontario
Charming One-Bedroom Condo in Prime Downtown Location Parking Included! Welcome to this beautifully maintained one-bedroom condo, located in the heart of Torontos downtown and financial district. Just steps away from Union Station, Access to the PATH, Hockey Hall of Fame, and the ferry to the Toronto Islands, this condo offers an unbeatable location for those who want to be at the centre of it all. With 666 sq. ft. of living space, this unit provides a spacious and functional layout thats perfect for both professionals and those looking for a downtown retreat.With Union Go Station, TTC access, the CN Tower, Rogers Centre, and a variety of restaurants, shops, and entertainment options just minutes away, you'll enjoy ultimate convenience in one of Torontos most sought-after neighbourhoods.Perfectly located and offering an excellent array of amenities, this condo is the ideal place to call home or a fantastic investment opportunity. Don't miss the chance to experience this incredible downtown lifestyle. Schedule your viewing today! (id:49187)
397 Cortleigh Boulevard
Toronto (Bedford Park-Nortown), Ontario
Opportunity knocks on coveted Cortleigh Blvd! This bright and spacious bungalow is situated on an expansive 46.5' x 131' foot lot irregular that widens to 54 in back at rear, and is zoned **residential multiple**, offering incredible potential for re-development. This large and impeccably maintained 3-bedroom bungalow offers a perfect blend of comfort and functionality. Upon entering, you'll be greeted by a bright and inviting living space that flows seamlessly into a formal dining room ideal for family meals and entertaining guests. The kitchen is thoughtfully designed with ceramic floors and ample storage space. Each of the three large bedrooms are enhanced by hardwood floors, with one bedroom featuring a sunroom addition that opens to a charming south-facing backyard porch. Underneath the sunroom, you'll find a separate workshop, offering plenty of space for storage or creative work. The fully finished basement, accessible through a separate side entrance, offers a special layout with two private areas each featuring its own 4-piece bathroom. One area includes a large eat-in kitchen and additional bedroom, while the other is designed with a spacious rec room, an additional office space, fridge, and bar sink. This layout provides endless possibilities. Located among several multi-million-dollar homes, this property is a fantastic opportunity to own in one of Toronto's most desirable neighborhoods. Steps to Bialik, Shaarei Shomayim, TTC, Glencairn Station. (id:49187)
809 - 8 Tippett Road
Toronto (Clanton Park), Ontario
Come & explore this Beautiful 2 Bedroom - Express Condos 2 in Clanton Park! This Suite is pristine and ready for you to enjoy. Wide plank flooring & Window blinds installed for you! Great Natural Light With Large Windows. Open Concept Kitchen Features Modern Cabinetry, quartz Counters with Centre Island & Microwave great prep area for when you entertain. Walk-Out from Living Area to an Open Balcony. Primary Bedroom features walk-in closet & 3pc ensuite upgraded with cabinet for storage. 2nd bedroom furnish it with a click clack sofa for when you have guests! 2nd 4 pc Bath contains a full sized Washer/dryer. Smooth Ceilings, Tasteful Colour Choices, Quartz Counters, New Window Blinds, Organized Closets, All ELFs. $5000 Spent In Upgrades! Steps To Wilson Subway Station. Minutes To The Hwy 401/404, Allen Rd, Yorkdale Mall, York University, Humber River Hospital, Costco, Grocery Stores, Restaurants, Parks. Top Nearby Schools Include Baycrest Public School (0.68 Km), Faywood Arts-Based Curriculum School (0.83 Km), & Lawrence Heights Middle School (1.33 Km). Inclusions: One Parking. All Appliances - Stainless Steel Stove, Fridge, Integrated Dishwasher, Microwave; Full Size Washer & Dryer. Building Amenities: Modern Lobby With 24-Hour Concierge, 7th Floor Terrace Sundeck W/Loungers & Mist Zone, Party Room With Bar & Lounge Area, Wifi Lounge/Library, Kids Play Room, Fitness Room With Yoga Studio, Private Dining Room With Catering Kitchen, Private Courtyard With Bbqs, Pet Spa, Guest Suite, Visitor Parking. (id:49187)
845 College Street
Toronto (Trinity-Bellwoods), Ontario
Own a remarkable 18.5 x 135 ft piece of prime Trinity Bellwoods real estate featuring a versatile mixed-use building that seamlessly blends residential and commercial potential in one of the city's most coveted neighborhoods with strong foot traffic known for its vibrant energy, eclectic mix of boutique shops, trendy cafes, and lush green spaces with easy access to the city's best amenities. This rare semi-detached layout is attached only on one side with a walkway offering access advantages from College St to the detached double car garage via a laneway at the back of the property. Explore the potential for a laneway home (subject to zoning and city approvals).The garage is great for tenant parking, storage, has a man door which provides easy backyard access. Main Level: High exposure retail storefront (currently tenanted) The tenant will vacate prior to closing, offering the purchaser immediate possession and full control of the commercial space to customize, renovate, or lease according to their vision PLUS a separate rear unit featuring a combined kitchen/breakfast area, large extra room, and a 3-piece bath perfect for additional rental income. Upper Level: A bright & spacious 2-bedroom apartment with a living room, full kitchen with balcony, and a 4-piece bath ideal for owner occupancy or new leases at premium rental rates. ALL 3 units have their own separate/private entrance. Basement: Unfinished with a bathroom and tons of storage space, offering potential for additional rental income or expansion. Whether you are looking to occupy, lease and continue the current setup, don't miss out - seize this golden investment opportunity today! (id:49187)
5309 - 252 Church Street
Toronto (Church-Yonge Corridor), Ontario
Great lake view on the 53rd floor! Brand new Den for rent. This bright, southeast-facing unit offers lake views through floor-to-ceiling windows that fill the space with natural light, as well as 9-foot ceilings, laminate flooring throughout, and a Juliette balcony that brings in fresh air. The spacious den has a sliding door, converted into a second bedroom for rent. The sleek, modern open-concept kitchen boasts a granite countertop, built-in stainless steel appliances, and tile backsplash. Shared kitchen with landlord. Excellent and modern amenities: 24/7 concierge, gym/exercise room/yoga studio, outdoor BBQ area. Steps to Yonge/Dundas Square, TMU, streetcar/bus stops, Eaton Centre, and subways. Enjoy being surrounded by restaurants, cafes, shops, theatres, and entertainment options. close to St. Michael's Hospital, back to back to the St. Michael Choir school, Financial Area, and quick access to DVP, Free High Speed Internet is included. Steps to Eaton Center, Toronto Metropolitan University (Ryerson), St. Lawrence Market Place, Minutes To Subway, Bus Stop And Other Public Transit. Ideal For Urban Professionals. Variety Of Dining And Entertainment Option. current stay in the master room is a gentleman student. (id:49187)
2770 4th Avenue W
Owen Sound, Ontario
Discover this charming 3-bedroom, 2-story townhouse located on Owen Sound's desirable west side, within walking distance to the Marina and Kelso Beach. This end-unit home offers a bright and welcoming layout with 1.5 bathrooms and plenty of living space for families or first-time buyers. The finished basement features a spacious rec room with a cozy gas fireplace and an additional fourth bedroom, perfect for guests or a home office. Step outside to enjoy a deep backyard, ideal for gardening, entertaining, or simply relaxing outdoors. Adding to its unique appeal, the attached single-car garage has been converted into a private hot tub room, creating your own spa-like retreat at home. This property combines convenience, comfort, and character, all in a great location close to parks, waterfront, schools, and amenities. (id:49187)
8 Alfred Street
North Huron (Wingham), Ontario
***Investment Opportunity: Fully Rented Multi-Unit Property*** Discover an exceptional investment opportunity with this fully rented property, featuring two residential units and over 1,000 square feet of versatile commercial space. Located in a prime area with great street exposure, this standalone building is perfect for investors looking to diversify their portfolio. Key Features: Fully Rented: Enjoy immediate cash flow with tenants already in place. Residential Units: Two spacious residential units that provide a steady income stream. Commercial Space: Over 1,000 square feet of commercial space, ideal for various businesses or offices. Ample Parking: Generous parking options for tenants and customers, enhancing accessibility. Prime Location: High visibility and foot traffic, making it an attractive spot for both residential and commercial tenants. Don't miss out your chance to own this well-maintained property that combines residential comfort with commercial potential. Whether you're a seasoned investor or just starting, this property offers a fantastic opportunity to grow your investment portfolio. (id:49187)
88 Rye Road
Parry Sound Remote Area (Lount), Ontario
Welcome to the unorganized township of Lount! Private, 12 acres of mixed bush including sugar maples, rock outcroppings, trails throughout the property, and a number of building sites with the potential of having your own pond! Included is a Breckinridge Park Model Trailer which features 2 bedrooms, 4 Pc bath, two entrances, full size covered deck, and can be used to live in while you build or use it as your recreational getaway! Also included a 10' x 20' insulated Mennonite built "Bunky", 10' x 14' insulated barn/coup, insulated 8' x 12' shed/livestock building, 4 insulated 8' x 4' birthing huts/dog houses, 2 woodsheds, a wooden floor/platform, and fenced-in paddocks. This property is well suited for "homesteading", possible business opportunities, rental cabins, and more. New septic and 200 amp electrical service installed in 2021. Property being sold "As Is". Be sure to asked about the no building permits required. Access to Eagle Lake, Deer Lake, and Spring Lake are close by for your boating or fishing fun. Don't miss out, great opportunity here! (id:49187)
79 Albert Street
Sundridge, Ontario
Lots of potential here! Two bedroom built in the basement. Add a bathroom/living area to the unfinished portion and you have income earning. The split level back entrance makes it ideal for privacy plus the driveway can accommodate 6 vehicles. Ideal for teenagers or in laws. Upstairs has two bedrooms and two bathroom plus laundry. Everything on one floor. And then there is the huge corner lot! Park like setting with big trees & plenty of space. All brick bungalow. Priced to sell. Come take a look at Sundridge. Wonderful community with country charm. Located on Lake Bernard. Winter & summer activities. (id:49187)
501204 Grey 1 Road
Georgian Bluffs, Ontario
Welcome to this spacious and well-maintained 3 bedroom, 4 bathroom bungalow, ideally located on nearly an acre along sought-after Grey Road 1 and close from public water access to beautiful Georgian Bay! Offering over 2,400 sq ft of living space, this home features a bright open-concept design with a large kitchen and island, updated flooring, natural gas heating, and central air. The full basement is partially finished, giving you the perfect opportunity to have a rec room, home gym, or additional living space. Outdoors, a generous back deck provides a private spot for entertaining or enjoying al fresco dining with views of mature trees. The property also offers comfortable privacy and even a partial view of Georgian Bay. Centrally located between Owen Sound and Wiarton, this home is just a short stroll to the Bay, where you can take in the natural beauty and endless recreation it has to offer. A wonderful blend of comfort, space, and location this one is not to be missed! (id:49187)
29 Finley Court
South Bruce, Ontario
RESIDENTAL LOTS IN MILDMAY, WATER, SEWER, HYDRO AND GAS AT STREET,BUYER PAYS OWN DEVELOPMENT FEES, , ZONING PERMITS BASEMENT UNIT, SVERAL LOTS TO CHOOSE FROM, SELLER HAS HOME PLANS DESIGNED FOR EACH LOT AND WILL BUILD COMPLETE PACKAGE ON YOUR LOT, PRICES VARY, PRICE PLUS HST. THESE ARE VLC LOTS , VACANT LAND CONDOS (id:49187)
126-5 - 1052 Rat Bay Road S
Lake Of Bays (Franklin), Ontario
Exceptional and affordable family vacation gateway. Enyoy 5 weeks of fractional ownership including one prime fixed week every July and 4 floating weeks throughout the year. This spacious 3- bedroom, 2 bath, fully winterixed cottage offers post card-perfect lake views, as being a "first row cottage" there are no other cottages blocking the view. Also offers a large lakeside deck, a bright Muskoka room and a cozy stone fireplace. This cottage comes fully furnished and equipped for comfort and convenience. Blue Water Acres features outstanding amenities such as an indoor heated swimming pool, hot tub, excersise room, games room, owners launge, several outdoor tennis/ pickleball courts, playgroung and a superb sand beach with docking facilities. Canoes, kayaks are available for use at the beach. This resort community also offers winter ice skating, snow tubing/ sledding and endless walking trails in the woods. With all these outstanding year round facilities it is guaranteed , no one in the family ever will be bored spending time here. Also close by you can enjoy downhill skiing, golfing, snowmobiling, fine dining. The town of Huntsville is within 15 minutes drive for convenience. Resort fees include all utilities, maintenance, internet, TV. All you need to do is to show up and enjoy. (id:49187)
31 Finley Court
South Bruce, Ontario
MILDMAY BUILDING LOTS, WATER, SEWER, HYDRO AND GAS AT STREET, BUYER PAYS OWN DEVELOPMENT FEES, SELLER HAS HOME PLANS FOR LOTS AND WILL BYILD COMPLETE PACJAGE, LOT AND HOME INCLUDED, SEVERAL LOTS AVAILABLE, LOT PRICE PLUS HST. THESDE AFE VLC LOTS, VACANT LAND CONDO LOTS (id:49187)
30 Finley Court
South Bruce, Ontario
MILDMAY RESIDENTIAL LOTS, WATER, SEWER, HYDRO AND GAS AT STREET, BUYER PAYS OWN DEVELOPMENT FEES, ZONING PERMITS BASEMENT UNIT, LOT PRICE PLUS HST. THESE ARE VLC, VACANT LAND CONDO LOTS (id:49187)
1 A266 Island
The Archipelago (Archipelago North), Ontario
The wait is over. A rare offering indeed. This private island, centered in one of Pointe au Baril's most sought-after neighbourhoods, is less than a five-minute boat ride from the historic Ojibway Club, the heart and soul of this community. Just a short distance from the water's edge lies a substantial build that almost forces you to pause and appreciate its magnificent Michael Miller design. With unwavering attention to the very finest details, the cottage blends perfectly with its peaceful and private natural environment. Superb craftsmanship is evident both indoors and out. The commanding fir post and beam structure, coupled with clear cedar wall finishes, captures your attention the moment you enter. Rough-sawn pine floors wear naturally and add a layer of warmth to the bright and spacious interior. High vaulted ceilings, along with massive doors and windows everywhere you look, allow for an abundance of natural light and the ability to move massive amounts of air throughout. Enjoy breathtaking sunsets that will warm your heart and excite your soul. An impressive granite fireplace anchors the large, open space. The list of incredible enhancements is long, including on-demand Generac backup power, heated slate washroom floors, a Wolfe range, and so much more! The breathtaking design cues, superior construction techniques, and exquisite finishes are repeated in the large guest cabin, which is just steps away. This fabulous guest retreat features two bedrooms, as well as a relaxing sitting room with woodstove for those rainy days and a great book. A large washroom and a private, west-facing deck overlooking the water make this building the perfect private oasis for guests. This seasonal property is being sold completely furnished and outfitted, ready for new owners to move in and begin enjoying immediately. This is a one-of-a-kind retreat that you absolutely must see to appreciate just how truly special it is. Welcome to your next chapter. Welcome to Kincora. (id:49187)
28 Finley Court
South Bruce, Ontario
MILDMAY RESIDENTAL LOTS, WATER, SEWER, HYDRO AND GAS AT STREET,, BUYER RESPONSIBLE FOR OWN DEVEOPMENT FEES, ZONING PERMITS BASEMENT UNITS, SELLER CAN BUILD ON LOTS FROM PLANS THAT ARE DESIGNED FOR THESE LOTS, PRICES VARY, PRICE PLUS HST, SEVERAL LOTS TO CHOOSE FROM. THESE ARE VLC LOTS, VACANT LAND CONDOS (id:49187)
7 - 4400 Queen Street
Niagara Falls (Downtown), Ontario
Large open unit now available with kitchen hood fan. Ideal for little cafe, restaurant, pizzaria etc. Tenant pays rent, hst, tmi and utilities. Tmi estimated to be $4.00 per sq ft. (id:49187)
78 - 4552 Portage Road
Niagara Falls (Cherrywood), Ontario
LOOKING FOR A+ TENANTS! Fully Furnished, Low Maintenance living in this Modern, luxury Niagara Townhome in the perfect, central location! 4 bedroom, 3 bath townhome with double attached garage! Main floor Home for rent and includes all tastefully decorated furnishings, all you need to do is move in and enjoy! Rental Application, credit scores, references and employment letter required with all offers to lease. Rent is plus cost of utilities. (id:49187)
1 - 19 Main Street
Westport, Ontario
WATERFRONT GROUND-FLOOR CONDO - WOW! Check out the new VIRTUALLY STAGED PHOTOS & envision the POTENTIAL waiting for you here! The lucky new owner will capture a rare opportunity to own a ground-floor waterfront condo in sought-after Mill Cove, with fabulous friendly neighbours. Nestled in the heart of Westport, this residence is perfectly positioned to enjoy the best of the Rideau system with quaint shops, inviting restaurants, and a vibrant waterfront lifestyle just steps away. This sun-drenched unit showcases timeless elegance with stately architectural details, including graceful pillars and a dramatic barrel vaulted ceiling. Inside you'll find an expansive living/dining area, inviting sunroom, two spacious bedrooms, two full bathrooms, in-suite laundry, and a large, light-filled kitchen designed for both entertaining and everyday living. Every window captures stunning views of the water and impeccably landscaped grounds, bringing the outdoors in. Convenient ground-level access just steps to your parked car, makes it easily accessible and shopping days are a breeze! Two sets of patio doors fill the space with light, and allow you the luxury of stepping out to your private terrace to enjoy panoramic views of the Upper Rideau, lush gardens and the soothing sound of waterfalls, while private floating docks make it effortless to explore the iconic Rideau Canal system right from your doorstep. Hop on your boat and take a quick trip to Portland or Rideau Ferry for lunch, or enjoy an early morning fishing expedition or relaxing sunset cruise! Its all here for you! Mill Cove combines refined living with small-town charm, offering a waterfront lifestyle that's as relaxed as it is luxurious. A must see property - Make it yours today! Maintenance Monthly Fee $870.25 covers Water usage , Common Elements, Building Insurance, Parking & the BEST PERK is EXCLUSIVE DOCK PRIVILEDGES FOR OWNERS ONLY - the LIFESTYLE is PRICELESS! (id:49187)
333 County Road 5 Road
Front Of Yonge, Ontario
If you've been dreaming of a log home, this is the one. Set on 14 private acres with direct frontage on Graham Lake, this stunning property offers the perfect blend of rustic charm and modern comfort, ideal for year-round living, weekend escapes, or multi-generational families. A spacious deck leads to the main floor entry, where you're welcomed by a large, functional kitchen with plenty of cupboard and counter space, plus an island for extra prep or dining space. The laundry is just off the kitchen. The oversized DR offers the perfect setting for indoor gatherings during the colder months. A doorway opens into the magnificent living room, where a stunning stone fireplace anchors the space. Wall-to-wall windows provide year-round views of the pool and Graham Lake, flooding the home with natural light. If you love bright, open living, this space delivers. You'll also find a side door that leads to an outdoor deck overlooking the pool and hot tub area, perfect for relaxing or entertaining in the warmer months. Also on the main level are 2 generously sized bedrooms and a 4pc bath, ideal for guests or for parents with mobility needs. Upstairs is your private retreat. Overlooking the living room and lake, this loft-style level includes a spacious PR with a walk-in closet, a 4-piece ensuite, and direct access to an interior balcony with gorgeous lake views-your own peaceful perch to unwind. There's also an additional room perfect for a home office, or TV room. The lower level walks out to the pool area, a pellet stove for cozy winter comfort, 2 more bedrooms, a 3-pc bath, a large open area ideal for a FR or easily converted into an in-law suite. Whether you're looking for a place to raise a growing family or need space for multi-generational living, this home offers flexibility, comfort, and natural beauty. The current owner has used the property for Airbnb, and in 2024, after paying Airbnb, it was 62,000 taxes in that included 44 nights booked with an av of 2.6 nights (id:49187)
3678 Highway 43 W Road
Smiths Falls, Ontario
Make your entrepreneurial dreams a reality with this versatile property situated on 9+ acres of sprawling land, just 1 minute from Smiths Falls. Featuring a massive heated 3 bay shop, 3 bedrooms + central den/office and 1 full bath. The shop has a separate outdoor and indoor entrance and is the ideal workspace for mechanics, welders, carpenters, arborists & all tradespeople seeking the ultimate place to excel in your craft. Not in the trades but have a boat or RV? Never pay storage fees again - this space offers tons of possibilities. Store equipment and tackle projects while seamlessly transitioning between work and home with the convenience of on-site living quarters. A spacious open concept main floor has a large kitchen, dining room and living room with natural gas fireplace. Upstairs is a large primary bedroom, a den/home office, two other large bedrooms, and a 4pc bath/laundry room with large private deck surrounded by trees. Close proximity to amenities and all the indoor workspace you ever could need! (id:49187)
1771 St Laurent Boulevard
Ottawa, Ontario
4,000+ square feet of office and warehouse space! Finished offices with main shared space and multiple individual offices. Also, a large separate garage door with warehouse access. (id:49187)
Lot 132 Ramsay Con 3c Road
Mississippi Mills, Ontario
Customize your dream home! This is your chance to build a brand-new Jackson Homes entry-level model on a gorgeous 3-acre lot, close to Perth, Carleton Place, and Kanata. Enjoy 3 bedrooms, 2 baths, a spacious open layout, and a private raised deck. The custom Laurysen kitchen is a highlight, and you'll love the generous primary bedroom with its 4-pc ensuite. The lower level with 9 ft ceilings and full ICF foundation awaits your personal touch, fully supported by their team that has included vinyl flooring. But the best part? You get to choose all your own custom finishes, guided by their talented design team. Includes a double garage. Don't miss this opportunity to create your perfect home! (id:49187)
1766 Carling Avenue
Ottawa, Ontario
An incredible opportunity to own Namaste Ottawa, a well-established and profitable Indian restaurant in an amazing location. This turn-key business is known for its authentic cuisine, loyal clientele, and strong reputation in the community. Spanning approximately 1,850 square feet and offering 44 seats, the interior is tastefully designed, blending traditional Indian accents with modern touches to create a warm and inviting dining atmosphere. Immaculately clean and exceptionally well-maintained, the space offers flexibility and can easily be adapted for any type of cuisine. Boasting excellent visibility, convenient access, and ample parking with approximately 11 dedicated spaces plus additional street parking, this location is truly ideal. Whether you are an experienced restaurateur or looking to step into a thriving business, Namaste Ottawa offers both stability and growth potential. (id:49187)

