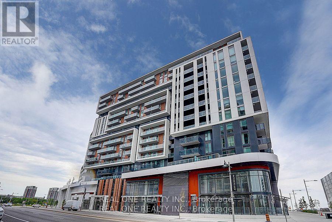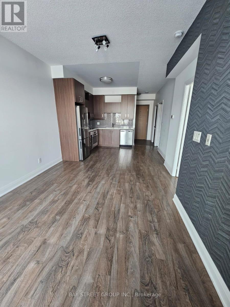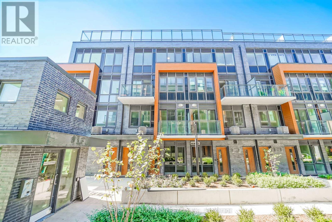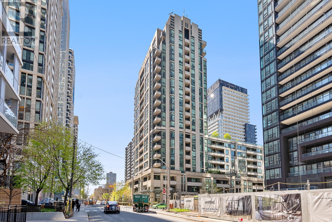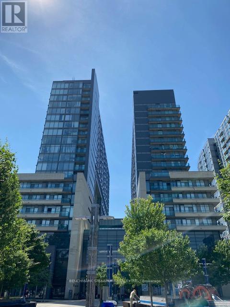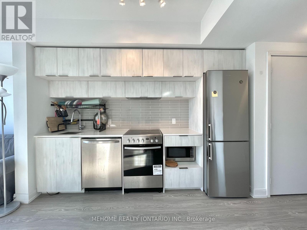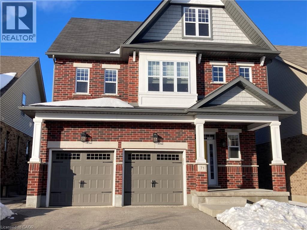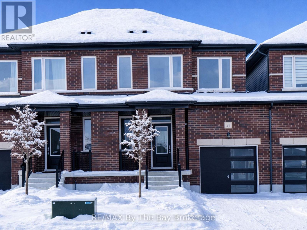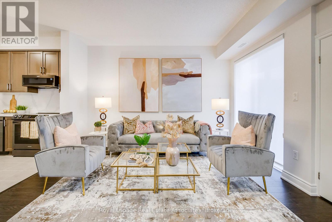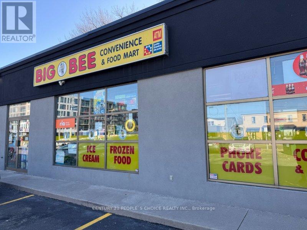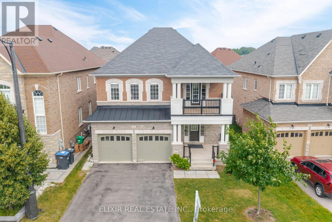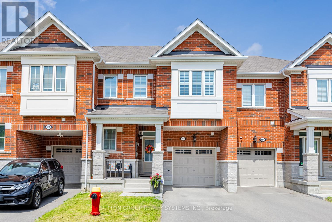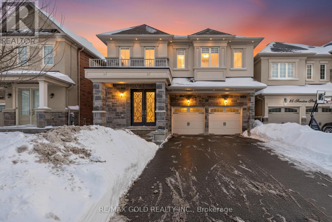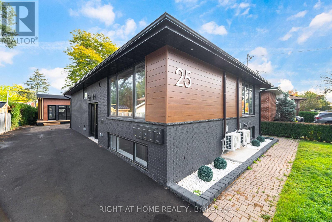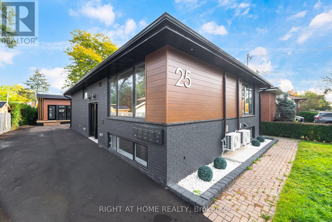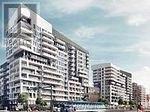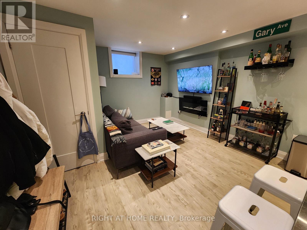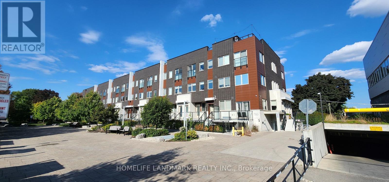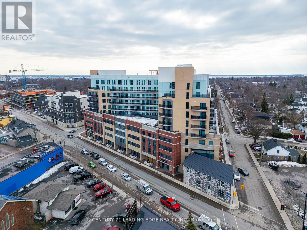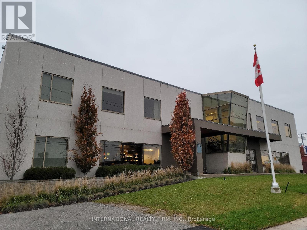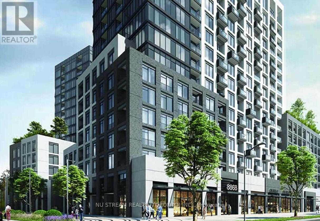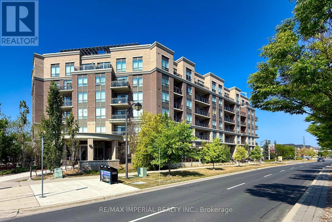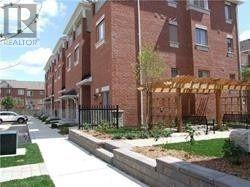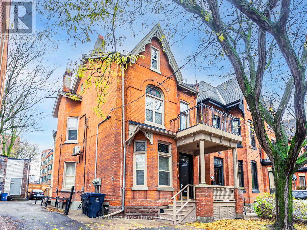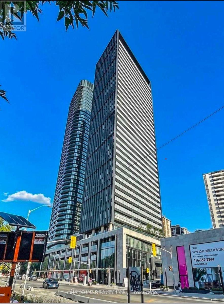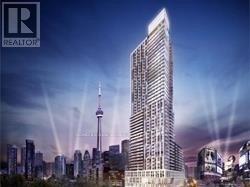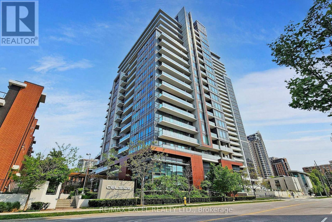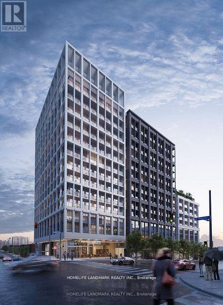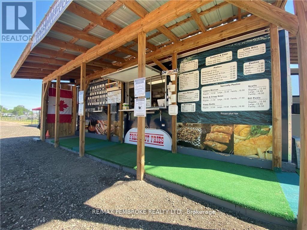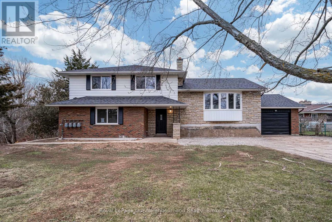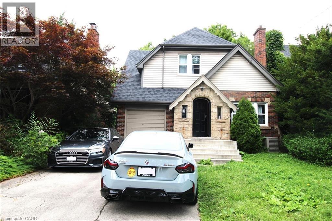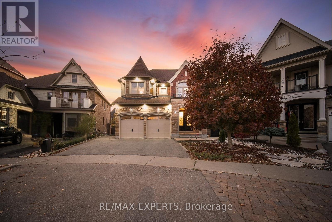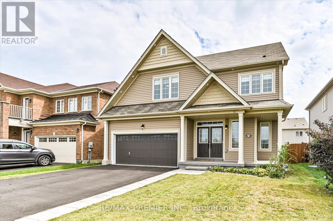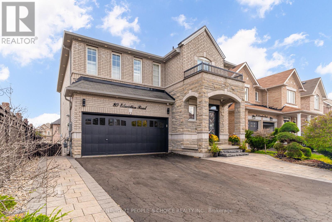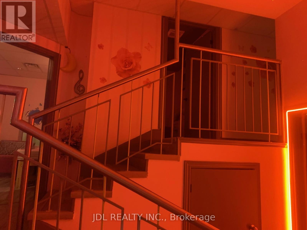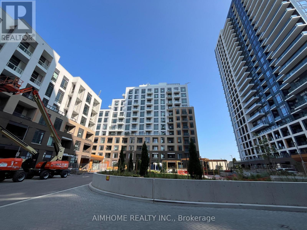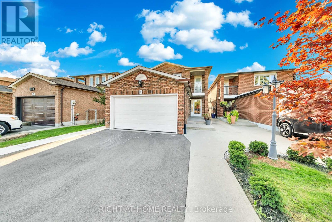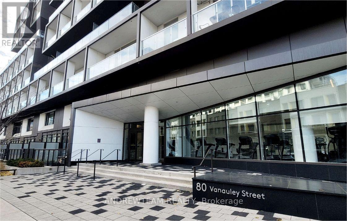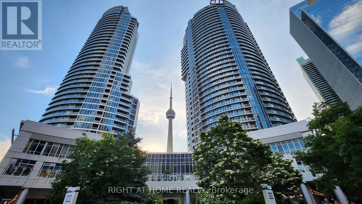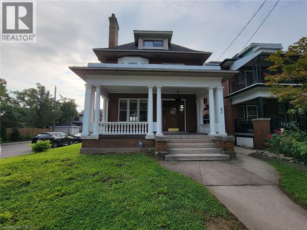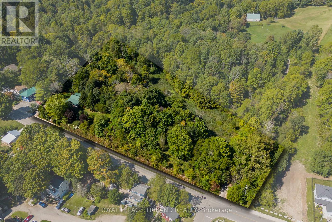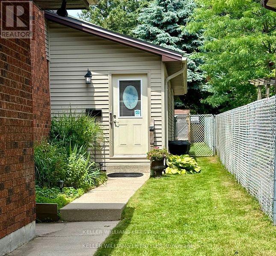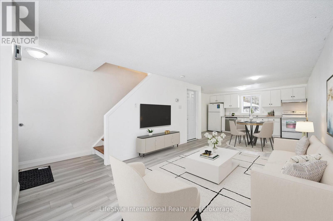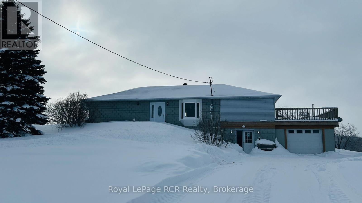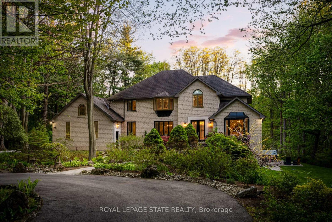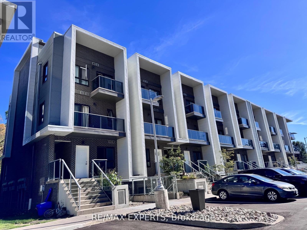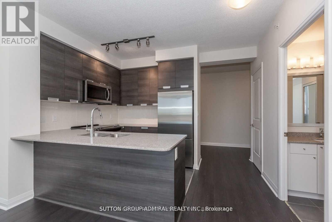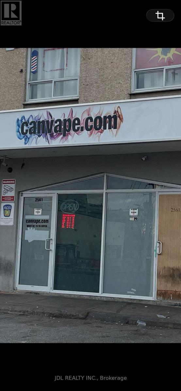628a - 8119 Birchmount Road
Markham (Unionville), Ontario
" Gallery Square Condo " in the heart of Downtown Markham. Bright & Cozy 2 Bedroom Suite With Gorgeous courtyard view. 2 Full Baths, 9 Ft Ceiling, Vinyl Floors, Stainless Steel Appliances. Quartz Countertop & Quartz Top Center Island. Master W/Walk-In Closet & En-suite Bath. 24Hr Concierge. Steps to Supermarket, Restaurants, Movie theatre, Top Ranking Unionville Schools. Minutes To Hwy 404 & 407, Go Train, Ymca, And More..1 Parking & Locker Included. (id:49187)
315 - 28 Uptown Drive
Markham (Unionville), Ontario
River Walk Condos At Uptown Markham**Bright North View With 9 Ft Ceiling *One Bedroom+Den + 40 Sf Balcony For Outdoor Enjoyment *Well Laid Out Floor Plan. Very Large Den That Has Separate Door And Can Be Used As A 2nd Bedroom. **Desirable Location: Buses At Door & Walk To Shopping & Whole Food, Restaurant & Coffee Shop, Theatre, Bank & 24 Hrs Concierge. (id:49187)
#122 - 69 Curlew Drive
Toronto (Parkwoods-Donalda), Ontario
Super convenient location! Desirable Parkwoods community! Never lived-in, brand-new condo! Open concept. Practical Layout. High ceiling. Wood floor throughout. Modern Kitchen. Quartz countertop. Contemporary cabinet finishes. S/S appliances. Primary bedroom with large closet, 4pc ensuite & walk-out balcony. Lots of storage. Tankless hot water heater. This complex nestled in the prime Victoria Park & Lawrence location with exceptional access to TTC & GO transit! Also close to parks, shopping malls, schools, restaurants. Minutes to Hwy 401/DVP. Move-in & Enjoy! (id:49187)
201 - 88 Broadway Avenue
Toronto (Mount Pleasant West), Ontario
Spacious One Bedroom Plus Den condo Layout Features A Spacious Living Room And Dining Area. Open Concept Kitchen W Large Closet, open Balcony. Quiet West Exposure. Living On The 2nd Floor Means Never Having To Wait For An Elevator if you decide to. Building amenities include: Roof-Top Terrace W/B.B.Q, Indoor Pool, Whirlpool, Sauna, Gym, Media Rm, Party Rm/Library, Exterior Garden W Playground, Concierge, & more. Walk To Shops, Restaurants, Community Centre, Library. Near Great Schools, Close To Sherwood Park & Subway Plus Future L.R.T. Station minutes away. Prime location, city living at its best (id:49187)
Ph17e - 36 Lisgar Street
Toronto (Little Portugal), Ontario
Welcome to this bright, fully renovated 2-bedroom, 2-bathroom modern Penthouse unit located in the heart of the vibrant Queen Street West Village. Featuring an open-concept layout, the second bedroom enclosed with a stylish glass wall is ideal for use as a home office while maintaining a connection to the living space. Unobstructive East view. Expansive balcony and floor-to-ceiling windows provide an abundance of natural light. TTC nearby, and surrounded by grocery, restaurants and shops. (id:49187)
1708 - 181 Dundas Street E
Toronto (Church-Yonge Corridor), Ontario
FURNISHED! Welcome To The Most Desired Location In Downtown Toronto. Here Has Everything You Need For The Modern Urban Lifestyle. Excellent Open Concept Layout, No Wasting Space, Floor-To-Ceiling Windows, Laminate Floors. Step To Ryerson University & George Brown College. Extremely Convenient Public Transit. Dundas Square, Eaton Center, Financial District, Ttc, Restaurants In Your Walking Distance Neighborhood. South Facing Unit For Sun Lovers. Modern Amenities Incl. 7000 Sqft Study Area, Media/Party Room, Large Fitness Centre, Guest Suites, Outdoor Bbq, 24Hr Concierge And More! (id:49187)
71 Janine Street Unit# Lower Level
Kitchener, Ontario
This Walk-out basement has its own furnace and A/C, both are newly replaced in 2025. separate entrance, with 2 beds, 4-pc bath, good size (around 1053SF) kitchen and living room, washer, and dryer in-suite, includes 1 driveway parking, plus 30% of the utility bills, only asking $2000/Month. The house is nestled onto the Woolner Trail along Idlewood Creek on a family-friendly quiet crescent. Enjoy morning walks right from your backyard down to the banks of the Grand River! If you're looking for a fabulous family home environment with separate living quarters, you will not be disappointed! Book a Showing today!!! (id:49187)
28 Autumn Drive
Wasaga Beach, Ontario
Welcome to 28 Autumn Drive in the Villas of Upper Wasaga, built by Baycliffe Communities, located in the highly sought-after Wasaga Sands neighbourhood. This never-lived-in, move-in-ready freehold townhome offers modern comfort, low-maintenance living, and easy access to everything Wasaga Beach has to offer. This beautifully finished Amber Model features 1,734 sq. ft. of thoughtfully designed living space, making it ideal for full-time living, a weekend escape, or a smart investment. The bright main level showcases 9-foot ceilings, wide-plank engineered hardwood flooring, and a solid oak staircase with elegant wrought-iron spindles, creating a clean, contemporary feel throughout. The upgraded kitchen is designed for both everyday living and entertaining, featuring quartz countertops, soft-close shaker cabinetry with glass uppers, and an oversized island that anchors the open-concept layout. The space flows effortlessly into the dining and living areas, filled with natural light. Upstairs, the primary suite offers a walk-in closet and a private 4-piece ensuite with double sinks and a tiled shower. Two additional bedrooms, a full bathroom, and convenient upper-level laundry complete the second floor. The unfinished basement provides excellent storage or future finishing potential. Tarion warranty included. Ideally located close to schools, shopping, trails, and the world's longest freshwater beach, with Collingwood just 15 minutes away and Blue Mountain only 20 minutes, this home delivers the perfect balance of comfort, convenience, and lifestyle in one of Ontario's most desirable beach towns. (id:49187)
115 - 650 Sauve Street
Milton (Be Beaty), Ontario
Available from March 1.Immaculate executive end-unit apartment offering 2 bedrooms, 2 bathrooms, and over 1,000 sq. ft. of bright, open-concept living space. Beautifully upgraded throughout with modern flooring and baseboards, a stylish kitchen featuring quartz countertops and backsplash, large breakfast island, black stainless steel appliances, LED lighting, and custom roller blinds. Spacious primary bedroom with a luxury spa-inspired ensuite including double sinks and a seamless glass shower. Generous second bedroom ideal for guests, home office, or family.Located in a highly convenient area close to parks, schools, transit, Highway 401, and the GO Train-perfect for commuters. Enjoy premium building amenities including a fitness centre, party room, and rooftop patio.Move-in ready. Exceptional value. A must-see rental-act fast! (id:49187)
4 - 535 Upper Wellington Street
Hamilton (Inch Park), Ontario
The store is located steps from a major bus stop and offers ample street parking. It is with in walking distance of several schools, a community center, and popular restaurants, making it easily accessible for both residents and commuters. Average monthly revenue is approximately$40,000, with 65% generated from cigarette sales and 35% from groceries. Revenue has shown consistent growth over the past year, largely due to increased neighborhood traffic. Additional monthly income streams include a lottery commission of $5,500, Bitcoin transactions averaging $300, and ATM usage bringing in $150. Alcohol sales contribute a net monthly income of $3,000. Rent is $6,000 per month, which includes TMI (Taxes, Maintenance, and Insurance)and HST. The shop is designed for easy, one-person operation, requiring only a single staff member during most business hours. Inventory management is streamlined, and payment systems are automated, allowing daily operations to be handled efficiently. Training can typically be completed in under two weeks, making this an excellent opportunity for a small family or for new immigrants seeking their first business venture. Located in a high-traffic area, the store is just steps away from a major bus stop and offers ample street parking. It is within walking distance of several schools, a community Centre, and popular restaurants, ensuring accessibility for residents and commuters alike. The business is also busy with courier services, providing additional customer flow. The property features a long lease term (4 + 5 +5 + 5 years), and there is significant potential to expand services, with options such as a vape store, key cutting, and butane tank sales already approved. Furthermore, a new Condominium will open directly across from the store next year, which is expected to significantly increase the customer base (id:49187)
13 Kalmia Road
Brampton (Credit Valley), Ontario
Discover peaceful living in this brand-new basement, legally registered two-unit home with the City of Brampton, ideally located in the highly sought-after Credit Valley community. This beautifully designed 2-bedroom basement apartment features a modern gourmet kitchen with stainless steel appliances, a spacious formal living area, two full washrooms, private in-suite laundry, and ample storage space in every room. Large windows and thoughtful design allow for abundant natural light, creating a bright, warm, and welcoming ambiance throughout the unit. The apartment includes one driveway parking space and offers exceptional convenience. It is within walking distance to shopping, restaurants, banks, Walmart (all within 1 km), schools (2-minute walk to public school), and is just a 4-minute drive to the GO Station-ideal for commuters. Utilities: Basement tenants responsible for 30% of total utilities. This exceptional home offers the perfect blend of comfort, privacy, modern living, and unbeatable accessibility. Video Tour link: https://www.youtube.com/watch?v=m5_DdCA1yMo (id:49187)
966 Cherry Court
Milton (Cb Cobban), Ontario
Step into this beautiful Mattamy Horton Model Energy Star-certified townhouse, offering 1,788 sq. ft. of modern, thoughtfully designed living space. Boasting 3 generously sized bedrooms plus den, this home is perfect for growing families or professionals seeking comfort and functionality. Nestled on a quiet, family-friendly street with east-facing exposure, it offers a peaceful setting with plenty of natural light throughout the day. The main level impresses with 9-foot ceilings, spacious great room a stylish modern kitchen featuring a large island ideal for cooking and entertaining, stainless steel appliances, Stylish Pendant-style chandeliers illuminating over your white Granite counters with abundance of recessed pot lights brightening every corner, walk-out to patio and private fenced backyard. The Main Floors versatile den is perfect as a home office or quiet space for reading. Inside access to Garage. Second-floor laundry for added convenience, Primary Bedroom with double door entry, large walk-in closet, pot lights, spectacular ensuite bath with glass enclosed shower. Upgraded Window Enhancements, Pot lights throughout. Home is entirely carpet free, sparkling clean and bright. Enjoy the convenience of the Cobban Neighbourhood being close to schools, Parks and shopping centres. This is more than just a home; it's a smart move for your future. Don't miss the opportunity to view this model like home and make it yours. (id:49187)
23 Sinatra Street
Brampton (Sandringham-Wellington North), Ontario
Experience luxury living at 23 Sinatra Cres, a spotless beauty and stunning 2,633 sq. ft. detached home, built by Aspen Ridge in 2019, with over 1,000 sq. ft. of exquisitely finished basement featuring a cozy recreation room and full 4-piece bath. Every detail has been thoughtfully upgraded with over 100k in builder enhancements, including stone countertops, pot lighting throughout, no carpet, an upgraded 200-amp electrical panel, rough in for EV charger, and upgraded second-floor laundry for added convenience. Step into the grand foyer with soaring 20-foot ceilings, setting the tone for elegance and sophistication. Additional features include a cold cellar for extra storage and parking for up to 6 cars with no sidewalk, maximizing curb appeal. Perfectly located just minutes from Highway 410, close to all amenities, and near the upcoming Brampton Industrial Park, this exceptional home combines style, comfort, and convenience for discerning buyers. A true masterpiece that must be seen to be fully appreciated. (id:49187)
25 Templar Drive
Toronto (Kingsview Village-The Westway), Ontario
Premium Purpose-Built Investment Opportunity, Not Subject To Rent Control. Exceptional Recently Completed 5-Unit Rental Property In Etobicoke, Featuring A Legal Fourplex Plus A Brand-New Garden Suite-Ideal For Investors Seeking Strong Cash Flow And Minimal Maintenance. 3 of 5 Units Are Rented Out to A+++ tenants. Each Of The Five Self-Contained Units Has A Private Entrance And Was Built To Qualify For The CMHC MLI Select Program (Buyer To Verify Eligibility). Units Are Energy-Efficient (See Energy Report Attached ) The Fourplex Was Fully Rebuilt Inside And Completed In December 2024, With New HVAC, Electrical, Plumbing, And Drain Systems Throughout. The Garden Suite Was Completed In October 2025 And Showcases 10' Ceilings And Premium Finishes. Fourplex Layout: Four 1-Bedroom / 1-Bathroom Suites (Two Upper, Two Lower). Garden Suite: One 1-Bedroom / 1.5-Bathroom Unit With High Ceilings.Currently, Three Units Are Leased To A++ Tenants. Tenants Pay Their Own Utilities, No Common Expenses In Buildings, Ensuring Strong Net Operating Income.Estimated Annual Potential Gross Rent Of $138,000. Buyer To Assume Development Charge Deferral Agreement With The City Of Toronto. Estimated Financials Available Upon Request. Seller Prefers To Sell 100% Shares of Holding Corporation. (id:49187)
25 Templar Drive
Toronto (Kingsview Village-The Westway), Ontario
Premium Purpose-Built Investment Opportunity, Not Subject To Rent Control. Exceptional Recently Completed 5-Unit Rental Property In Etobicoke, Featuring A Legal Fourplex Plus A Brand-New Garden Suite-Ideal For Investors Seeking Strong Cash Flow And Minimal Maintenance. 3 of 5 Units Are Rented Out to A+++ tenants. Each Of The Five Self-Contained Units Has A Private Entrance And Was Built To Qualify For The CMHC MLI Select Program (Buyer To Verify Eligibility). Units Are Energy-Efficient (See Energy Report Attached ) The Fourplex Was Fully Rebuilt Inside And Completed In December 2024, With New HVAC, Electrical, Plumbing, And Drain Systems Throughout. The Garden Suite Was Completed In October 2025 And Showcases 10' Ceilings And Premium Finishes. Fourplex Layout: Four 1-Bedroom / 1-Bathroom Suites (Two Upper, Two Lower). Garden Suite: One 1-Bedroom / 1.5-Bathroom Unit With High Ceilings.Currently, Three Units Are Leased To A++ Tenants. Tenants Pay Their Own Utilities, No Common Expenses In Buildings, Ensuring Strong Net Operating Income.Estimated Annual Potential Gross Rent Of $138,000. Buyer To Assume Development Charge Deferral Agreement With The City Of Toronto. Estimated Financials Available Upon Request. Seller Prefers To Sell 100% Shares of Holding Corporation. (id:49187)
402b - 8 Rouge Valley Drive W
Markham (Unionville), Ontario
Welcome To A Stunning 2-Bedroom, 2-Bathroom Corner Suite At The York Condos Located In The Heart Of Downtown Markham. Bright & Spacious With Good Layout, Laminate Flooring Throughout, Gourmet Kitchen With Built-In Appliances, Upgrade 10" Ceiling. 24 Hrs Concierge, Convenient Location, Viva Bus Stop At Doorstep, Close To Highways, Go Train, Restaurants, Ymca, Civic Centre, Supermarket, Top Ranking School. (id:49187)
Lower - 1017 Bathurst Street
Toronto (Annex), Ontario
Bright and modern one-bedroom basement apartment for rent in the highly desirable Annex neighbourhood. This approximately 600 sq ft unit features 8 ft ceilings, an open-concept kitchen and living area with pot lights, and an electric fireplace. Contemporary kitchen equipped with stainless steel appliances and quartz countertops. Spacious bedroom, in-suite laundry, and tenant-operated heating and cooling provide added comfort and convenience. Located directly across the street from Summerhill Market and within close proximity to both Bathurst and Dupont subway stations. Prime urban location close to transit, shops, restaurants, and amenities. (id:49187)
51 - 780 Sheppard Avenue E
Toronto (Bayview Village), Ontario
Over 1,000 Sq. Ft. Of Luxury Condo Townhouse, Plus Extra 367 Sqft Huge Rooftop Terrace. Bessarion Subway On Doorway, Etha' Community Centre, IKEA, Canadian Tire, Starbucks, Loblaw, Bayview Village. Min To Highway. 1 Underground Parking Included. (id:49187)
521 - 652 Princess Street
Kingston (Central City East), Ontario
Modern, Stylish, and Ideally Located - Welcome To Unit 521 at 652 Princess Street! This Bright and Thoughtfully Designed 1-Bedroom, 1-Bath Condo Is Perfect For First Time Buyers, Students, or Investors. Located In A Very Convenient and Safe Neighbourhood At The Center of Downtown Kingston. Modern Open Concept Living Space Features Contemporary Finishes, Modern Linear Kitchen With Integrated Appliances, Stone Countertops and Large Windows That Fill The Unit With Natural Light. Enjoy The Convenience Of In-Suite Laundry and A Private Balcony, Plus Access To Premium Building Amenities Including A Party Room, Gym, And Rooftop Garden With BBQ Facilities. Just Minutes From Queen's University, St Lawrence College, Public Transit, Shopping, and Dining. This Condo Is The Perfect Choice For An Investment Opportunity or A Place To Call Home. (id:49187)
203 - 1245 Caledonia Road
Toronto (Yorkdale-Glen Park), Ontario
BRIGHT, MODERN OFFICE SPACE FOR LEASE - LOTS OF NATURAL LIGHT, HIGH CEILINGS, HARDWOOD FLOORS AND INSUITE KITCHENETTE.IDEAL FOR GENERAL OFFICE, LAWYERS, ACCOUNTING OFFICE, TECH FIRMS ETC. CONVENIENTLYLOCATED ON CALEDONIA RD. W/PUBLIC TRANSIT JUST STEPS AWAY AND CLOSE TO AMENITIES SUCH AS YORKDALE MALLAND ORFUS RETAIL OUTLETS.PROFESSIONALLY MANAGED BUILDING. TWO PARKING SPACES INCLUDED. WIRED AND READY FOR TELECOM. . (id:49187)
201e - 8868 Yonge Street W
Richmond Hill (South Richvale), Ontario
Westwood Gardens Condo On The Prestigious Westwood Lane. Prime Location At Yonge & Hwy 7, And Hwy 407. Minutes Away From Langstaff Go Station. Walking Distnace To Stores, Restaurants, Walmart, LCBO And More. Safe And Convenient Community Surrounded By Parks And Top Rated Schools. (id:49187)
530 - 540 Bur Oak Avenue
Markham (Berczy), Ontario
Bright and quiet unit, spotless turn-key condition for move in, highly sought-after community with top school, functional layout, den with separate 3pc bathroom that can be as second bedroom or home office. A professional condo management team provides efficient services and timely communication, along with effective security and surveillance systems to ensure a safe environment. The hardworking cleaning staff keep the building spotless, with regular monthly maintenance that keeps the interior and exterior looking as good as new. The condo management staff are responsible and friendly, and the neighbors are quiet and courteous, always greeting each other when they meet. the maintenance fee remains stable and has even decreased compared to last year. Decent layout with two bathrooms, abundant sunlight and bright views.Building Amenities: Concierge, Gym, Sauna, Rooftop Terrace w/BBQ Area, Golf Simulator, Guest Suites and Visitor Parking. Steps Away from Shopping Plazza , and TTC/YRT. Top Ranking School Zone: Stonebridge Public School, Pierre Elliot Trudeau High School. (id:49187)
25 Ormerod Lane
Richmond Hill (Devonsleigh), Ontario
Bright and Spacious 2-Bedroom End-Unit Townhouse in a High-Demand Community(the original plan was 3 bdrm and now you have 2 huge bdrms with their own ensuit)! This Beautiful Home Features a Modern Kitchen with Stainless Steel Appliances and Two Private Balconies. Sun-Filled Living Spaces Throughout. Steps to Top-Ranked Richmond Hill High School. Minutes to Transit, Parks, Nature Trails, Community Centre, Shopping & More! (id:49187)
24 Webster Avenue
Toronto (Annex), Ontario
Welcome to 24 Webster Ave, a longstanding semi-detached fiveplex in prime Yorkville. Mostly vacant and ready for updating or renovation, this property offers huge upside potential in one of Toronto's most coveted neighbourhoods. Keep as a multiplex or convert to single-family. Features one 1-bedroom unit, one junior 1-bedroom unit, and three studio units. The 2nd floor unit offers in-suite laundry and a dishwasher, while the 3rd floor unit has a large rooftop deck, and two 1st floor units have private entrances. Includes 3-car parking at the rear, currently rented to the neighbouring Yorkville Animal Hospital. Garden suite potential. Steps to Avenue Road shops & cafés, and minutes to Ramsden Park with its trails & green space. Excellent transit access via Bay, Rosedale, and Bloor-Yonge Stations, and Avenue Road buses at the doorstep. Property is being sold As Is. (id:49187)
1507 - 575 Bloor Street E
Toronto (North St. James Town), Ontario
Luxurious Via Bloor By Tridel Located At North St. James Town! This 2 Bedrooms, 2 Full Bath Premium Corner Suite At Via Bloor Offers 777 Square Feet Of Living Space, A Oversized Balcony With Southeast Facing Views. Enjoy Sweeping City & Lake View Right From Your Living Room. 9 Foot Ceilings, Floor-To-Ceiling Windows, And An Open Concept Living Space. This Suite Comes Fully Equipped With Keyless Entry, Energy Efficient 5-Star Modern Kitchen, Integrated Dishwasher, Quartz Countertops, Contemporary Soft-Close Cabinetry, Ensuite Laundry. Start Or End Your Day In Breath-Taking Amenities Inspired By The Finest 5-Star Hotels. Walking Distance To Castle Frank And Sherbourne Subway Stations And Quick Access To The Dvp. A Must See! (id:49187)
4707 - 251 Jarvis Street
Toronto (Church-Yonge Corridor), Ontario
Dundas/Jarvis Studio Located In Downtown Toronto, Good And Useful Layout, Beautiful Unobstructed View, Laminate Floor Thru-Out, Modern Kitchen With S/S Appliances, Quartz Counters, Undermount Lighting & Spa-Inspired Bathroom. Steps To Ryerson U, George Brown, Hospital, Ttc/Subway, Eaton's, St. Lawrence Market, Supermarket, Restaurant... (id:49187)
1105 - 68 Canterbury Place
Toronto (Willowdale West), Ontario
Bright South-Facing Condo in Prime North York - One Parking Spots!Beautifully maintained condo with a sunny south exposure and large floor-to-ceiling windows that fill the space with natural light. Excellent location just off Yonge St, steps to North York Centre subway, 24-hour supermarket, library, shops, and restaurants.Practical and open layout featuring granite kitchen countertops, mirrored backsplash, double sinks, marble bathroom floor, and new flooring (2022). Enjoy a spacious 110 sq.ft. balcony, perfect for morning coffee or evening relaxation.The building offers 24-hour concierge and security, gym, party/lounge room, guest suites, visitor parking, and more. (id:49187)
606 - 2020 Bathurst Street
Toronto (Forest Hill South), Ontario
Two Year Old The Forest Hill Condo. 634Sqft inside. Direct Access to Forest Hill LRT Subway Station. Minutes walk to Eglinton West Subway Station. High Speed Internet Is Included. Spacious 1 Bedroom + Den (Could Be Used As Office/2nd Bedroom). Floor To Ceiling Windows*Laminate Floor Throughout*Huge Washroom. Kitchen Equipped With S/S Appliances, B/I Microwave, B/I Fridge, B/I Dishwasher, B/I Wine cooler, Quartz Counters. Condo Equipped Barbeques, 24-Hour Concierge , Full Equipped Gym , Guest Suites, Study Lounge, Co-working Space, Lobby, Roof Deck , Automated Parcel Storage, Outdoor Terrace with Cabanas and Lounges and bike storage. (id:49187)
0 Riverside Drive
Pembroke, Ontario
Welcome to Loggers Cookhouse!!! Ready to be your own boss? This profitable, turnkey food truck is set up and ready to go. Located in Riverside Park in the heart of Pembroke, this is far more than a standard fry truck. At 28 feet long and a conveniently added shed for extra storage, the unit offers plenty of space to work efficiently and get creative with the menu. The kitchen is clean, well maintained, and fully equipped with 6 Fridges, one Stand up Freezer & 1 Box Freezer, three double fryers, a char broiler, stove, double sink, exhaust fan, gravy warmer, electric fry cutter, and more. Outside, customers can enjoy a covered wrap-around porch along with a 10' x 42' patio featuring four beautifully built pergolas creating a comfortable place for customers to relax and dine on busy summer days. This established business comes with a strong base of repeat customers as well as an owner willing to provide training if needed. Rent is handled through a yearly vendor permit renewal, with first right of refusal each year. Riverside Park is a major seasonal destination offering mini putt, beach access, splash pad, sports fields, and large summer events, ensuring excellent exposure and consistent foot traffic. With low overhead, solid income potential, and everything included-right down to the roadside metal sign, this is a great opportunity for someone looking to step into a proven operation. A fun business in a prime location...call today for details. (id:49187)
1352 Highway 8-Main Expressway
Hamilton (Winona), Ontario
Gorgeous 1 Bedroom Unit With An Abundance Of Natural Light. Over 850 Sq Ft Of Living Space, Professionally Remodeled, Located In The Well Sought-After Foothills Of Winona. Private Main Level Entry With An Amazing View Of The Niagara Escarpment Accessed Through Sliding Doors, Spacious Liv/Din Rooms Full Of Light And Character, Absolutely Stunning Kitchen With Stainless Steel Appliances, Granite Countertop, With Plenty Of Cabinet Space, Double Patio Doors Step Out To Your Backyard, Double Closets In Very Spacious Bedroom Full Of Natural Light, In-Suite Laundry, 1 Parking Spot Driveway. (id:49187)
84 Arnold Street
Hamilton, Ontario
Steps to McMaster University. Completed renovated 2-story home. Main floor spacious Living room, formal dining room, kitchen, and one bedroom. Second floor 3 good size bedroom, 4pc full bathroom. Basement apartment with kitchen, 2 bedrooms, 3pc bath, laundry room. Carpets free. Double front yard parking. Fenced backyard with shed and matured trees. Great neighbours. Close to shopping district with restaurants, Tim Horton coffee shops, public library, DALEWOOD Recreation Centre, WESTDALE High School, bank, park, hospital, buses, etc. RSA. (id:49187)
50 Lilly Valley Crescent
King (King City), Ontario
Welcome to 50 Lilly Valley Crescent, an elegant 4-bedroom, 5-bathroom residence that perfectly combines luxury, comfort, and curb appeal in one of King City's most sought-after communities. Set on an expansive pie-shaped lot (104 FT at Rear!), this executive home is ideal for families who value space, style, and sophistication. Step inside to discover soaring ceilings, hardwood floors, and a thoughtfully designed layout that seamlessly balances formal and casual living. The chef-inspired kitchen showcases premium appliances, custom cabinetry, and stone countertops-perfect for entertaining or enjoying quiet family dinners. Upstairs, four spacious bedrooms and a versatile loft offer room to grow, highlighted by a serene primary suite with a walk-in closet and spa-like ensuite. Outdoors, the professionally finished backyard is just as impressive, featuring a large covered deck, custom landscaping, Bocce Court, and ample space to entertain or unwind under the stars. Located minutes from top-rated schools, scenic trails, boutique shops, and the GO Station, this home offers the best of both worlds: refined living in a welcoming, connected community. Don't miss your chance to experience 50 Lilly Valley Crescent! (id:49187)
75 Cook Street
Hamilton (Binbrook), Ontario
Welcome To A Rare Find In Binbrook - A Beautifully Maintained, Park-Facing Home On A Quiet, Family-Friendly Street. From The Moment You Arrive, The Curb Appeal Stands Out. Step Inside And You're Greeted By Soaring Vaulted Ceilings In The Family Room And Impressive High Ceilings In The Living Room, Filling The Home With Natural Light And A Sense Of Openness. This Property Has Been Thoughtfully Upgraded And Cared For, Featuring Brand New Flooring In All Bedrooms And A Bright, Fresh Feel Throughout. With 4 Spacious Bedrooms Plus An Upper-Level Nook Perfect For A Home Office Or Study Area, This Home Is Built For Modern Living - Whether You're Working From Home, Growing Your Family, Or Simply Craving More Functional Space. The Large, Unfinished Basement Offers Endless Potential: Add A Rec Room, Gym, Home Theatre, Or In-Law Suite - The Choice Is Yours. Outside, Enjoy The Peaceful Park Views And The Vibrant Lifestyle Binbrook Is Known For. You're Just Minutes From Schools, Playgrounds, Walking Trails, And All Local Amenities - Plus Lake Niapenco, Known For Its Swimming, Fishing, Wakeboarding, Ice Fishing And Outdoor Adventures Year-Round. This Home Truly Checks Every Box: Location, Comfort, Style, And Future Potential. Simply Move In And Enjoy Everything Binbrook Has To Offer (id:49187)
89 Education Road
Brampton (Bram East), Ontario
Welcome To 89 Education Rd Beautifully Maintained Home With Walkout Basement Featuring 4 Bedrooms And 3 Bathrooms. 9Ft Ceiling On Main Floor With Open Concept Layout And Hardwood Floor Throughout. Big Kitchen With Ample Cabinets And Large Laundry Room On Second Floor. Primary Suite Offers Two Walk-In Closets And A 5-Piece Ensuite Bathroom. Unfinished Walkout Basement Provides Opportunity For Secondary Unit Or Additional Living Space. Exterior Includes Pot Lights And Security Camera. Conveniently Located Close To All Amenities, Walking Distance To School And Park, With Easy Access To Highways 427, 407, 409, And 401. (id:49187)
21 - Unit66 - 160 East Beaver Creek Road W
Richmond Hill (Beaver Creek Business Park), Ontario
Well Established Massage Therapy Business For Sale! Lease Is Negotiable Up To 5 Years! Great Opportunity To Own An Extra Ordinary Clinic. This Clinic Offers Massage And Other Health Related Services. The Clinic Has Solid Clients And Customers. It Has 4 Massage Rooms, 3 rooms have professional built shower. Laundry Room. Lots Of Parking Spaces, Close To All Major Roads, Residential, Shops, Banks, Supermarkets, And Restaurants. Turnkey operation, Pls do not go direct! Pls do not talk to the staff and customers! **EXTRAS** Monthly rent $2990 including TMI, plus hst. (id:49187)
702 - 8 Beverley Glen Boulevard
Vaughan (Beverley Glen), Ontario
Sleek and Modern 1 Bedroom Condo in Prime THORNHILL Location. Offers 560 Sq.Ft of Living Space Plus an Outdoor Balcony. Enjoy an Unobstructed View. Features Open Concept Design with 9' Floor-to-Ceiling Windows, Laminate Flooring Throughout, and a Contemporary Kitchen with a Center Island, Valance Lighting, Quartz Countertops, Ceramic Backsplash, and Built-In Appliances. The Spacious Bedroom Includes a Walk-In Closet. Amenities Include a 24/7 Professional Concierge and Security System, Co-Working and Meeting Rooms, Indoor Basketball Court, Fitness Center and Yoga Studio, Party Room with Dining Area, Greenhouse and Gardening Plots, Outdoor Terrace with BBQ, and a Kids Play Area. (id:49187)
8 Terra Road
Vaughan (East Woodbridge), Ontario
Welcome to your new Home in the heart of East Woodbridge. This beautiful 2-storey detached home is located in one of the Woodbridge's most sought-after family communities. Offering 4 spacious bedrooms, including a large primary suite with a private ensuite and walk-out balcony. Enjoy a bright and inviting living room with a cozy brick fireplace, an open-concept living and dining area, and a kitchen with walkout to a generous covered porch- perfect for entertaining. The finished basement with a separate entrance offers excellent potential for additional rental income or extended family living. Conveniently located with easy access to Hwy 407 and Hwy 400. Close to schools, parks, grocery stores, restaurants, and public transit right at your doorstep. Don't miss your opportunity to live in this safe, family-friendly, and thriving neighborhood! (id:49187)
820 - 80 Vanauley Street
Toronto (Kensington-Chinatown), Ontario
Tridel Sq2 1 Bedroom + 1 Den + 2 Bathrooms + 1 Locker W/ Unobstructed Views! Den Is able to Use As Second Bedroom w/Wardrobe closet. Well Maintained Owner Occupied Unit. Modern Kitchen W/ Marble Counters & Backsplash, 9Ft Smooth Ceilings Thru-Out, Private Balcony. Plenty Of Natural Light Fulfilled. In The Heart Of Downtown Toronto. Walking Distance To Queen St West Shoppes, Restaurants, Bars, Loblaws, Ttc, Cn Tower, Entertainment District, & Eaton Centre. Enjoy The Sauna & Steam Room Spas In-Building, & Party Room & Gym. Walk Score 93, Transit Score 100. The rent includes internet and water. (id:49187)
1912 - 8 York Street
Toronto (Waterfront Communities), Ontario
Welcome To The Luxury Waterclub Condominiums. Gorgeous, 1100 Sq Ft. Sun Filled Corner Suite, Great Floor Plan W/Spectacular View of The Lake/CN Tower/Toronto Skyline. This 2 Bedroom, 2 Bathroom (1 Ensuite with Jacuzzi Tub), Den Corner Suite Features Smooth Ceilings, Walnut Hardwood Floors Throughout, Floor-To-Ceiling Windows, WiFi Thermostats for Independent 2-Zone Heating/Cooling, Custom Automated Blinds, Chefs Kitchen with Extra Deep Stainless Sink, Upgraded Faucet + Industrial Strength Exhaust with Designer Cabinetry, Stainless Steel Appliances including Extra Large Custom Backsplash, Granite Counter Tops & A Sizeable Kitchen Island. Two spacious bedrooms have large windows to allow plenty of natural light in throughout the day and the kitchen window offers a view of the CN tower! Den is used as a comfortable office and is a benefit for someone working from home. Far from the elevator, enjoy the quiet atmosphere of the corner unit. Affordable Beanfield High Speed Fibre Internet to the Unit, Steps to Toronto's Harbourfront, C.N. Tower, Rogers Centre, Scotiabank Arena, Underground P.A.T.H., Union Station, Financial & Entertainment Districts. (id:49187)
43 Barnesdale Avenue S
Hamilton, Ontario
Detached House With 6+2 Bedroom In The Heart Of Hamilton. Main Floor With High Ceilings, Hardwood Flooring, Trim Work, Wood Pocket Doors, Wood Staircase & Railing And Spacious Grand Front Porch. Fully fenced back yard with wooden deck. Walking Distance To Tim Horton's Field & Bernie Morelli Rec Centre. Close To Parks, Shopping, Schools, Public Transit and Most Of The Amenities. Home With Rear Driveway Parking & Garage. Separate Entrance For Upper Level. Side Door Entrance To Main Level. Finished Basement With Laundry And 3 Piece Washroom. (id:49187)
479 George Street
Central Elgin (Port Stanley), Ontario
Tons of potential on almost 3 acres of land in prime Port Stanley location. An uncut gem in Mitchell Heights with 423 feet of road frontage on George Street. Short walk to the Erie Rest Beach or downtown. Location would be incredible for short term rental guests. Property currently has a parking lot that can accommodate 4 cars. Features main floor laundry. It offers tons of developable space in the basement/garage for a granny suite or separate dwelling unit. Picturesque natural views of forest and wildlife from the escarpment are breathtaking and no worries about neighbors in the backyard. (id:49187)
B - 1200 Hamilton Road E
London East (East P), Ontario
Great all-inclusive 2-bedroom unit with high-speed WiFi, available for immediate occupancy! This nicely updated apartment features newly installed flooring, fresh paint, and an open-concept layout with no carpets for easy maintenance. The spacious primary bedroom offers a generous closet, while the second bedroom includes a convenient stackable washer and dryer. Enjoy a bright 3-piece bathroom with a large walk-in shower. The unit comes fully equipped with fridge, stove, air conditioning, and in-suite laundry. Relax outdoors in your own private fenced yard and front yard space. Rent includes heat, hydro, water, and WiFi. This makes a comfortable, convenient living all in one package. What a great place to rent and relax! (id:49187)
5 Troy Crescent
Guelph (Grange Road), Ontario
Welcome to 5 Troy Crescent. Calling all investors & first-time buyers. This vacant home features a legal 1-bedroom basement apartment. The main unit features a spacious & sun-filled open concept living/kitchen area, 3 good-sized bedrooms, all with ample storage & a nicely updated 4pc bathroom. The basement is updated with brand new flooring , has a separate entrance and includes a delightful 1 bedroom legal apartment with with an open concept living/kitchen area, washer/dryer, a bedroom, a stylish 3pc bath & a storage/utility space. Other updates includes new roof shingles, basement countertop, flooring and more! (id:49187)
385190 Concession 4 A Concession
Grey Highlands, Ontario
The Retreat on Concession 4A | Where rural serenity meets adventure nestled in the heart of the rolling Grey Highlands landscape, 385190 Concession 4A offers a rare opportunity to own a piece of Ontario's tranquil countryside. This property is defined by its expansive rural character, providing the kind of privacy and "big sky" views that only the Flesherton concessions can offer. The property & setting - situated on a generous lot along a quiet, country road, this home serves as a peaceful sanctuary away from the city's pace. The grounds are a mix of open space and natural greenery, offering plenty of room for hobby gardening, outdoor entertaining, or simply watching the local wildlife. A Lifestyle for All Seasons - While the setting feels worlds away, you are perfectly positioned for year-round adventure: Winter: Just a short drive to the Beaver Valley Ski Club and local snowmobile trails. Summer: Minutes from the hiking paths of the Bruce Trail and the refreshing waters of Lake Eugenia. Local Culture: Enjoy the artisanal charm of downtown Flesherton, known for its celebrated bakery, local art galleries, and "slow food" dining scene. This detached residence blends the sturdy character of a traditional country home with the warmth of a private retreat. Whether you are looking for a full-time family residence or a weekend escape, the layout emphasizes comfort and a connection to the surrounding landscape. Key Features: Ample natural light, a private rural driveway, and a zoning classification (A1) that preserves the quiet, agricultural integrity of the neighborhood. Move in Ready or make it your own, adding to already the solid foundation and infrastucture. (id:49187)
18 Elder Crescent
Hamilton (Ancaster), Ontario
Experience unparalleled luxury in this fully renovated, nearly 7,000 sqft custom-designed executive home on a stunning 2.5-acre property in one of Ancaster's most exclusive enclaves. Surrounded by nature yet minutes from city conveniences, this home blends upscale living with serene privacy-you have to see it to believe it. New stone walkways and lush greenery create exceptional curb appeal. Inside, every detail has been meticulously crafted to maximize space and functionality. Upon entering, you're immediately captivated by the grand 'Scarlett O'Hara' staircase. The main level boasts formal living and dining areas, a private office, and two powder rooms. The spacious custom laundry/mudroom features garage access and a second staircase to the basement. The elegant family room is a true focal point, with a Valor gas fireplace and a stone feature wall. The gourmet eat-in kitchen is equipped with top-of-the-line appliances, custom cabinetry, granite countertops, and stone accents. Rich hardwood, marble tiles, and high-end fixtures flow throughout. Upstairs, the primary suite is a private oasis featuring a spa-inspired 5-piece ensuite with a curbless glass shower and a deep soaker tub, as well as an expansive walk-in dressing room with custom built-ins. Three additional bedrooms and two beautifully updated baths complete the upper level. The newly renovated walkout basement is the ultimate entertainment hub, offering a fifth bedroom, full bathroom, and a stylish kitchenette or wet bar. Relax in the media area with a Valor fireplace or workout in the state-of-the-art gym. Step outside to a private patio with a hot tub-perfect for unwinding in nature. This level also offers excellent in-law suite potential. Outside, serene ponds and breathtaking views create a peaceful, cottage-like atmosphere. A multi-tiered deck extends the home's living space, ideal for dining and entertaining. The expansive yard completes this one-of-a-kind luxury retreat. (id:49187)
33a - 1430 Highland Road
Kitchener, Ontario
Welcome to this exceptional and spacious one-level condo featuring 2 bedrooms and upgraded Option with 2 bathrooms! This bright unit offers an open-concept layout with laminate flooring throughout. The generous living room flows seamlessly into the dining area and modern kitchen, creating the perfect space for both everyday living and entertaining. The kitchen is beautifully finished with stainless steel appliances, sleek white cabinetry, quartz countertops, and a stylish subway tile backsplash. Enjoy the convenience of in-suite laundry, a powder room, and a full bathroom featuring a contemporary grey-tiled shower. Step outside to your private patio-an ideal spot to relax and unwind. This condo also includes one underground parking space for added convenience. Prime location! Just a short drive to Ira Needles Blvd, where you'll find shopping centers, grocery stores, a movie theater, restaurants, cafes, and a gym, Highway's-all within easy reach. (id:49187)
510 - 5025 Four Springs Avenue
Mississauga (Hurontario), Ontario
Located at the heart of Mississauga. Beautiful 1 bdrm + den. Laminate throughout, quartz countertops in kitchen and washroom. Breakfast bar, wall to 9' ceiling windows, great den size for home office. Close to Square One Shopping, parks and Sheridan College and Highways. (id:49187)
2561 Hurontario Street
Mississauga (Cooksville), Ontario
Rare find prime street exposure commercial unit in the heart of the Mississauga Hurontario and Dundas. 1000FT main floor PLUS 1000FT basement. Recently renovated and currently operated a vape shop, with open concept flexbile layout, in Busy Shopping Plaza At South Of Dundas/ Hurontario. Lots of parking front and back, Very Busy Plaza With Easy Entrance & Exit. High exposure with strong pedestrian and vehicle traffic. Surrounded by dense residential and commercial activity providing all-day foot traffic. Ideal for fitness, entertainment, restaurant, lounge, gaming, recreational, martial arts, Vape shot, cannabis , educational, nail/hair salon, beauty clinic, massage, or retail uses. Tenant to pay Net rent and TMI plus HST. (id:49187)

