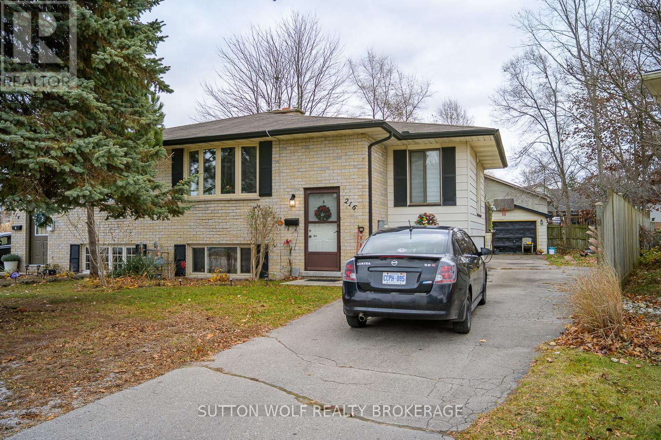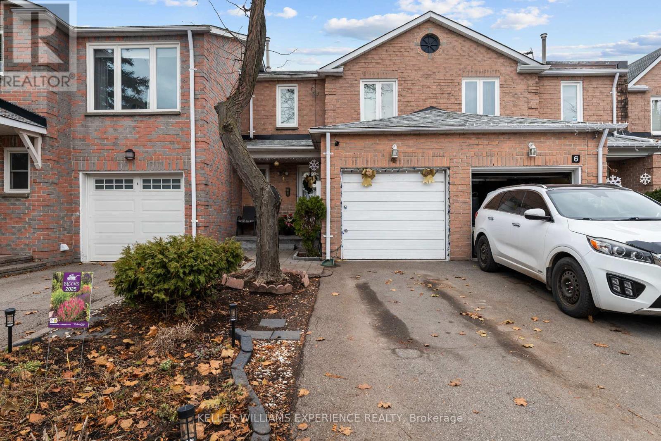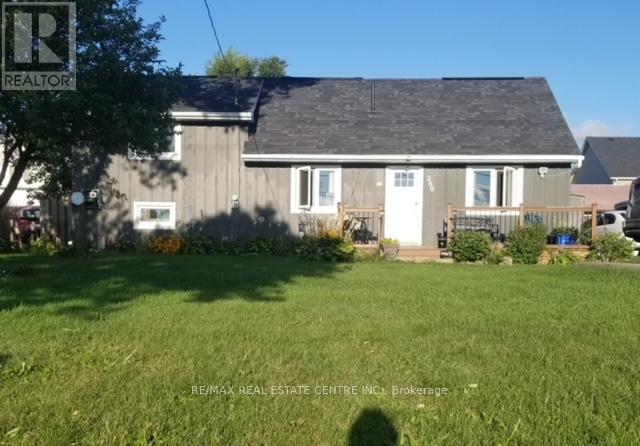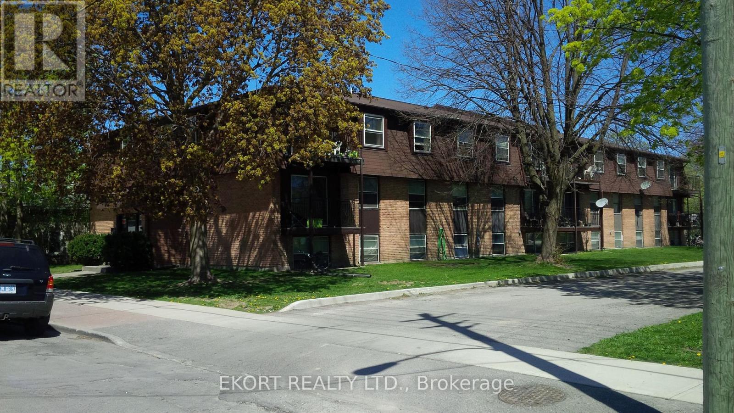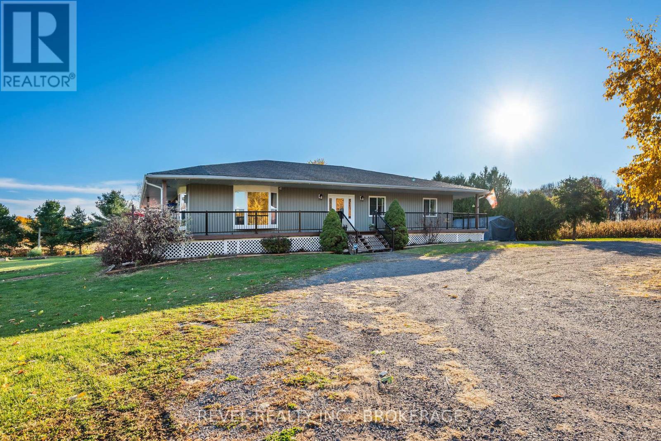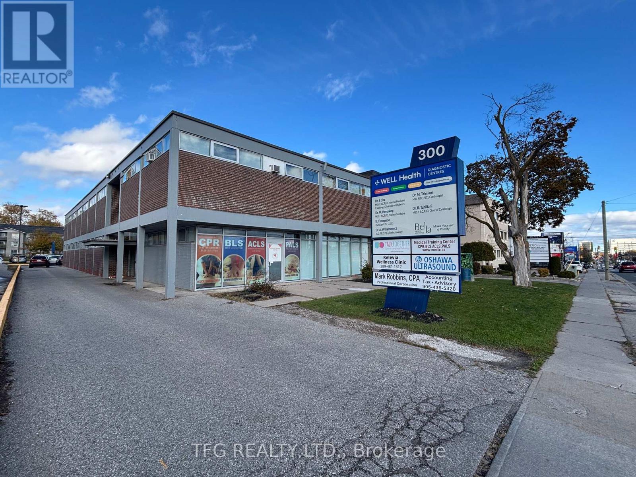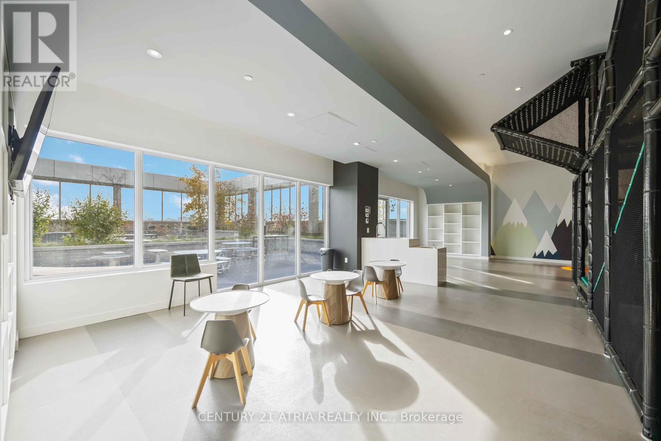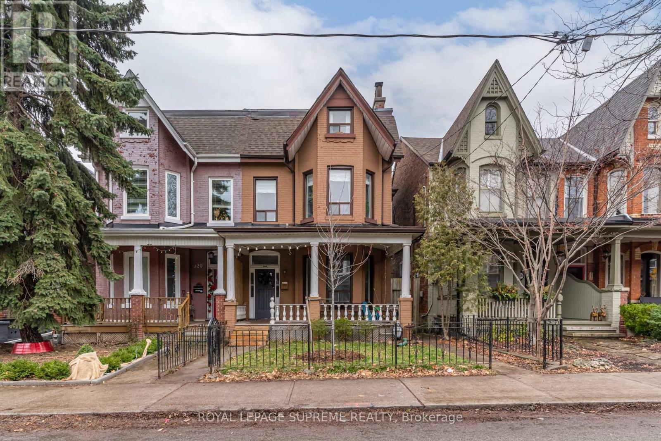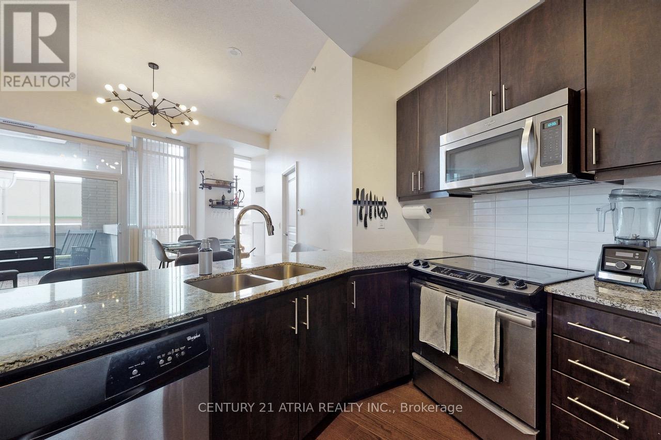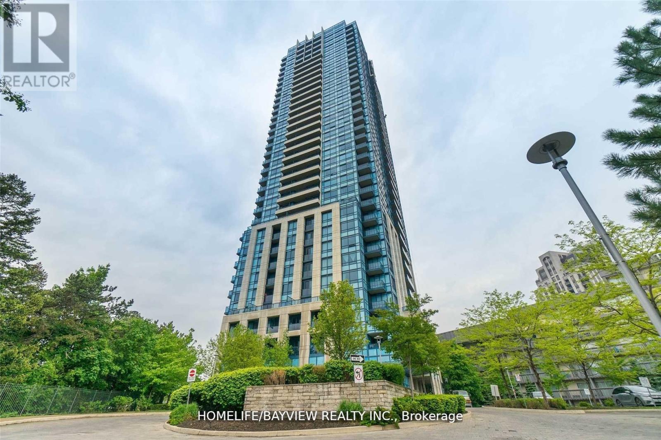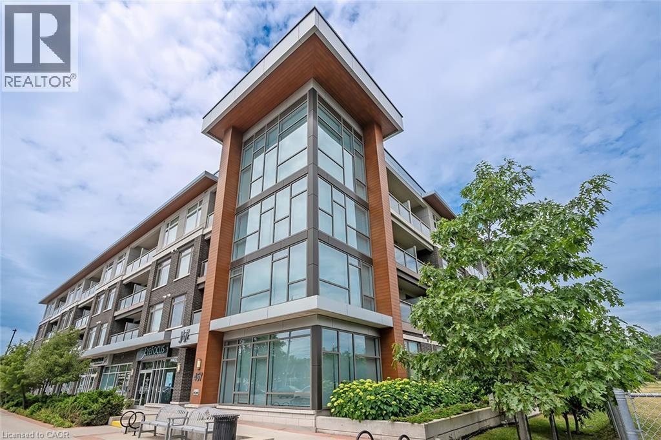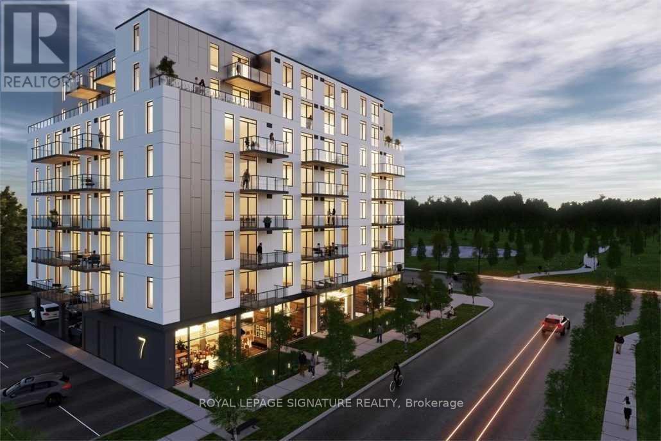216 Spence Drive
Strathroy-Caradoc (Sw), Ontario
Attention investors, this spacious 2 + 1 bedroom semi detached home has 2 separate apartments upper unit has an eat-in kitchen, sun room area with patio doors to a deck. 4 pc bathroom, 2 bedrooms, plus office and laundry room area. Lower level has 1 bedroom, spacious eat-in kitchen and living room, laundry room and 3 pc bathroom. Both units have their own entrance. Pie-shaped lot with a double detached garage with a new roof in 2023. The lower level will be vacant in December. (id:49187)
4 Sunshine Drive
Richmond Hill (Observatory), Ontario
Welcome to 4 Sunshine Drive in Richmond Hill. This beautifully maintained 3+1 bedroom, 2.5 bathroom townhouse offers a bright open-concept main floor with a spacious living area, a functional kitchen with ample storage, and a walkout to a private backyard perfect for relaxing or entertaining. The upper level features three generous bedrooms with plenty of natural light, while the finished basement includes a versatile additional bedroom complete with its own ensuite bathroom - ideal for guests, in-laws, or a home office.Situated in a highly sought-after neighbourhood, this home is conveniently close to a great selection of schools including Richmond Hill High School (public secondary), Langstaff Secondary School (public secondary, English & French-immersion), and several strong-reputation elementary schools nearby. It's also just minutes from walking trails, shopping malls, dining, parks, and the local hospital. Commuting is easy with nearby GO Transit, YRT/Viva bus routes, and quick access to Highway 404 and 407. A fantastic opportunity to enjoy comfort, convenience, and excellent education access in a vibrant community. (id:49187)
289 King Street N
New Tecumseth (Alliston), Ontario
Ideal commuter location in the heart of Alliston for Lease. Large 3 bedroom bungaloft with new kitchen. Energy efficient home with plenty of parking, storage and a private backyard. Quick close available. Utilities extra. (id:49187)
104 - 45 Cannifton Road
Belleville (Belleville Ward), Ontario
Discover comfortable, convenient living in this well-maintained 1-bedroom, 1-bathroom apartment located on the lower level of a quiet 24-unit building in Belleville. Located on a dead-end street just steps from a nearby park, this unit offers a great mix of privacy and accessibility. The apartment has been recently updated with fresh paint and modern vinyl plank flooring. The all-inclusive rent covers heat, hydro, and one parking space. The building features coin-operated laundry and a secure buzz-in entry system for added peace of mind. Available immediately with verified income. (id:49187)
2089 Sunbury Road
Frontenac (Frontenac South), Ontario
Welcome to 2089 Sunbury Road! A beautifully renovated bungalow that blends timeless country charm with modern sophistication. Set on a peaceful 3.25 acre lot just 20 minutes to Kingston, this home has been thoughtfully updated from top to bottom to deliver exceptional comfort and style. Inside, you'll find a bright and inviting main level featuring upgraded flooring, contemporary lighting, and a custom kitchen with granite countertops, stainless steel appliances, and a spacious island - perfect for gatherings with family and friends. The living and dining areas flow seamlessly to the outdoor space, creating an ideal atmosphere for everyday living and entertaining. The finished lower level expands the living area with a large recreation space ideal for game nights, movie marathons, or hosting friends for a round of pool. A full bathroom and additional bedroom provide flexibility for guests or extended family. Outside, the property offers a beautifully landscaped yard, mature trees, and a detached garage - all set in the sought-after community of Sunbury, where you can enjoy the tranquility of country life with the convenience of being not far from shopping, schools, and hospitals. (id:49187)
210 - 300 King Street W
Oshawa (Mclaughlin), Ontario
In Demand 2nd Level Medical or Professional Office Space Excellent Location in Active Central Oshawa Medical Building/District - Move-In Ready Condition. Office Features Reception area + 3 offices/exam rooms + Washroom. Accessible & Secure Building with Elevator & Ample Free On Site Parking. High traffic location fronting on both King & Bond Streets. Great Value!! $1599 + HST/month Year 1 - Cant be beat!! TMI includes heat, hydro, water & all expenses! (id:49187)
1519 - 2031 Kennedy Road
Toronto (Dorset Park), Ontario
**1 EV PARKING** Indulge in contemporary city living in a vibrant 1 bedroom and 1 bathroom condo suite + Located at Kennedy & Hwy 401 + Sun filled East-facing unit boasting spacious and open concept living space with a charming walkout balcony + Laminate floors throughout + Soaring ceilings + Chic kitchen featuring stainless steel built-in appliances + Walking Distance to Kennedy Commons, Agincourt Mall, Supermarkets Walmart, Park & Restaurants + Minutes To Centennial College, U of T Scarborough, Scarborough Town Centre & Subways. State-of-the-art amenities including: Fitness Centre with a separate weight and Yoga/Aerobics studios, 24 hour security, co-working lounge and meeting room, library, guest suites, study area, Kids Play Room (with indoor climber and slide, party room with catering kitchen, bar area, and a formal dining area, private music rehearsal rooms, expansive outdoor landscaped terrace with BBQs. EXTRAS: 1 EV parking spot included in rent + stainless steel fridge, stainless steel stove, built-in microwave range hood, built-in dishwasher, washer/dryer, electrical light fixtures (id:49187)
Main - 334 Crawford Street
Toronto (Trinity-Bellwoods), Ontario
Utilities included in the rent! Your chance to live in this charming 3-bedroom main floor unit in the heart of Trinity Bellwoods is here. Spacious bedrooms, a bright eat-in kitchen, a 4-piece bathroom, and a welcoming living room perfect for relaxing or entertaining. Enjoy the large, shared backyard and convenient on-site laundry. Located between College and Dundas, just steps from trendy restaurants, cafes, Trinity Bellwoods Park, and public transit. One garage parking spot available for $75/month, with additional street permit parking if needed. Experience the perfect blend of character, comfort, and prime location! (id:49187)
103 - 85 The Donway W
Toronto (Banbury-Don Mills), Ontario
Largest 1 bedroom 723 sqft unit in area offered for sale built by Cadillac Fairview in a quiet and safe building. This unit has souring 10ft ceilings, open concept living space perfect for entertaining with space for a home office. 1 parking spot and locker included. Steps to Shops At Don Mills where all your amenities are located in one spot! Enjoy numerous events in the vibrant town square that transforms to a skating rink in winter or enjoy a movie at the Cineplex Vip Cinemas. (id:49187)
2904 - 181 Wynford Drive
Toronto (Banbury-Don Mills), Ontario
Bright and Spacious Tridel built 2 bedroom plus den, Granite,laminate,9 ft ceiling,parking,over 1000 sq.ft,24 hrs concierge,2 full baths,high floor with excellent view of downtown skyline,steps to transportation and the up coming LRT,no pets,non smokers please (id:49187)
457 Plains Road E Unit# 302
Burlington, Ontario
Welcome to the award-winning Jazz building by Branthaven Homes, a boutique condo in the heart of Aldershot that perfectly blends style, comfort, and convenience. This bright and airy 2-bedroom, 2-bathroom unit offers 820 sq ft of thoughtfully designed, carpet-free living space, flooded with natural light and finished with modern touches throughout. The open-concept layout showcases large windows and a sleek kitchen featuring quartz countertops, a waterfall island, stainless steel appliances, and in-suite laundry. The spacious primary bedroom boasts a private 3-piece ensuite, while the second bedroom and full bath provide versatile space for guests or a home office. Relax on your private balcony with morning coffee or evening wind-downs. This unit also includes 2 underground parking spots and locker a rare find! Residents enjoy exceptional amenities including a fitness centre, yoga studio, party room with billiards and foosball, a cozy fireplace, walkout to the BBQ area, and ample visitor parking. Located in a prime spot just steps from the Royal Botanical Gardens, LaSalle Park, Burlington Golf and Country Club, trails, parks, schools, shopping, and restaurants, minutes to QEW, 403, 407, and Aldershot GO Station. (id:49187)
406 - 7 Erie Avenue
Brantford, Ontario
Discover this stunning corner unit condo offering 824.2 sq. ft. of modern living space, 51.6 sq. ft. of Balcony, with 2 bedrooms, 2 bathrooms, soaring 9' ceilings, and abundant natural light. Includes 1parking spot and 1 locker for added convenience. Located in Brantford's first master-planned community, Grand Bell Condos features boutique-style living with contemporary finishes. Enjoy proximity to Laurier University, the scenic Grand River, and nearby amenities, including Tim Hortons, FreshCo, Beer Store, and Boston Pizza. Perfect for students, professionals, or investors seeking a vibrant lifestyle in a growing community! (id:49187)

