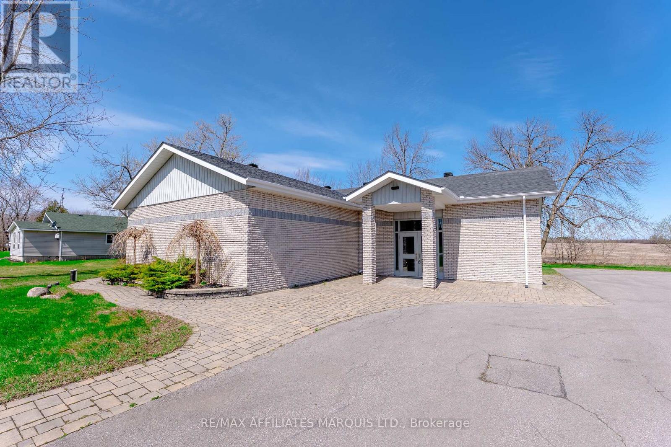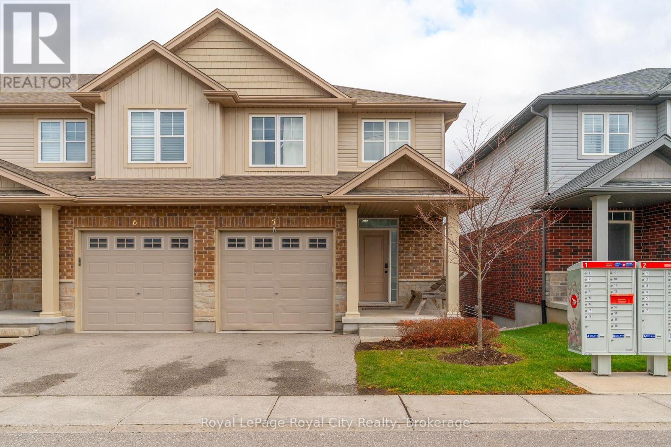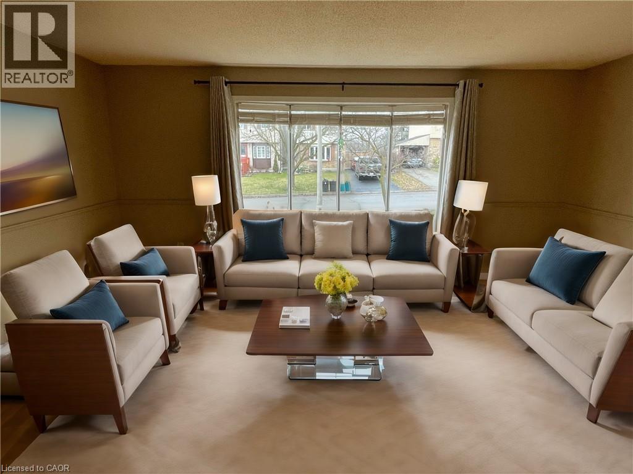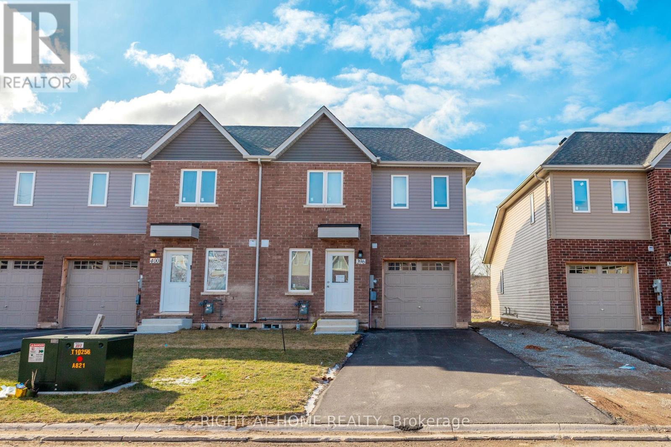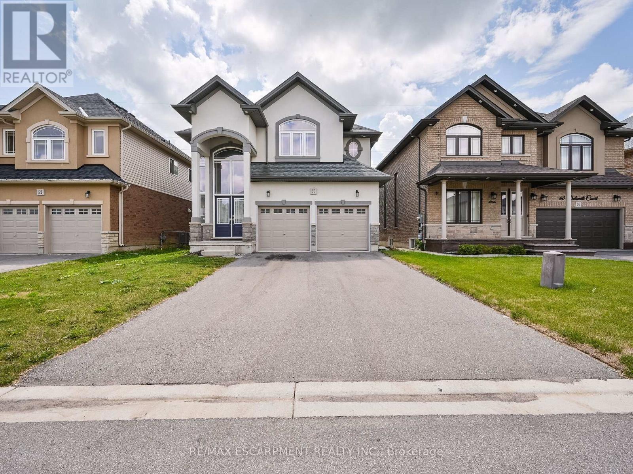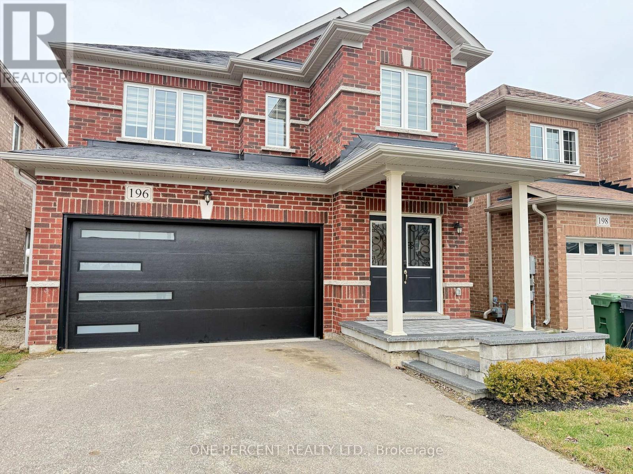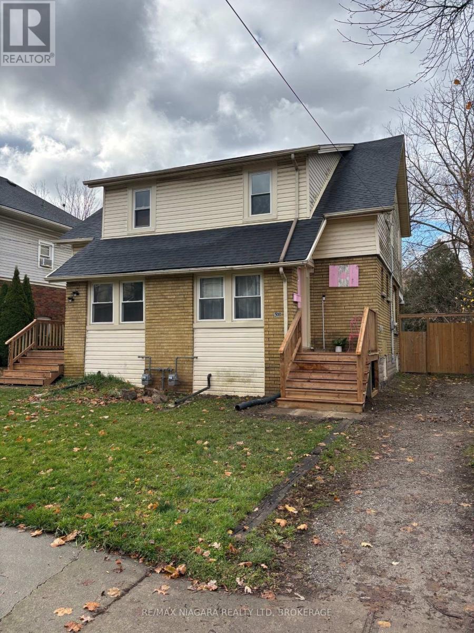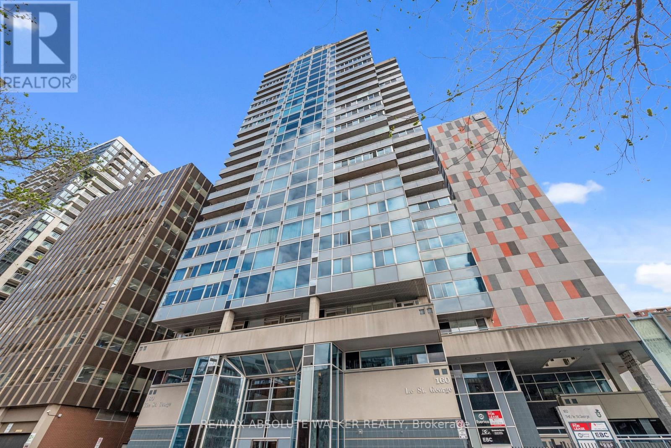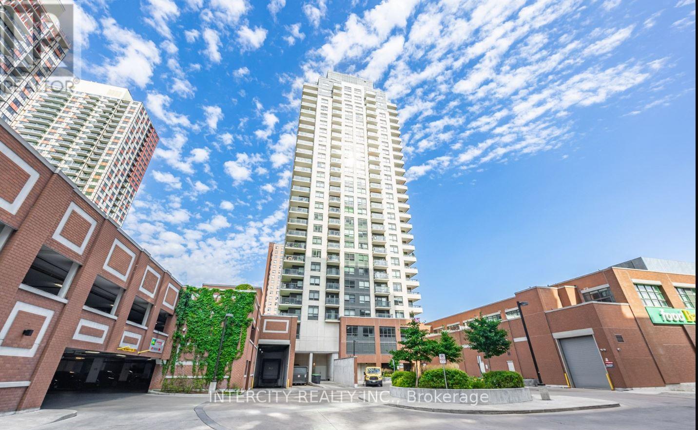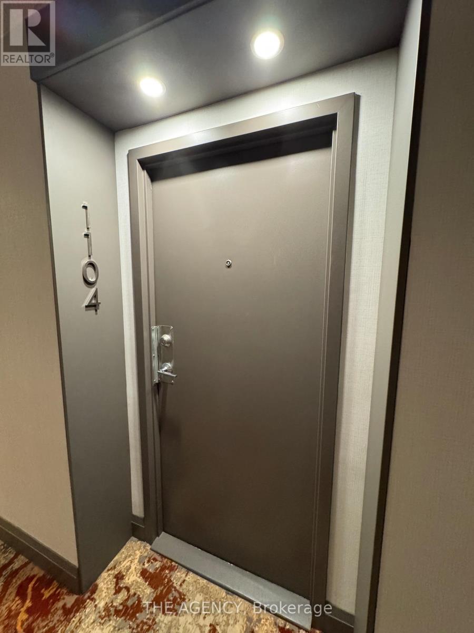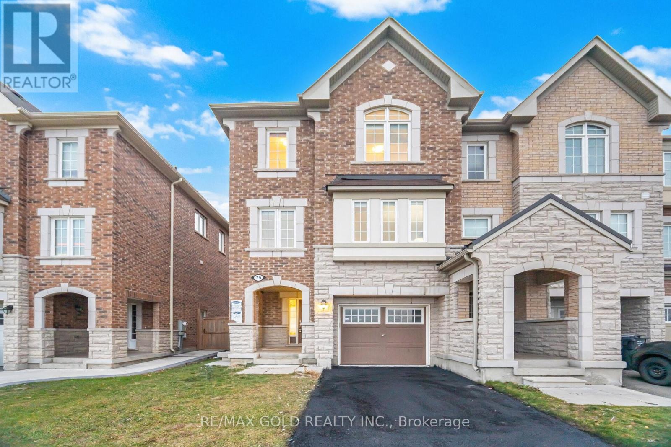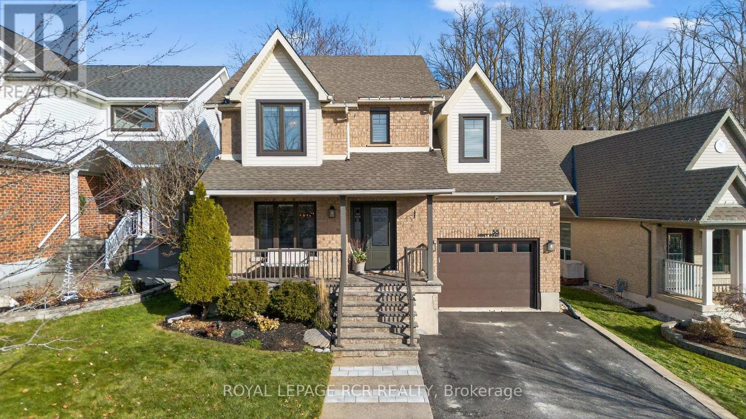14233 County Rd 18 Road
South Stormont, Ontario
Just 20 minutes from Cornwall, this well-kept, wheelchair-accessible approximately 2,100 sq. ft. building on 0.84 acres offers exceptional versatility. Formerly used as a place of worship, it's perfectly suited for a wide range of business uses! The spacious layout features a welcoming lobby, reception area, coat room, and kitchenette-ideal for greeting clients or supporting day-to-day staff needs. Two accessible washrooms provide added convenience for employees and visitors. Additional rooms include a cleaning room, storage areas, and a utility room. Recent upgrades include a newer roof, modern HVAC system, refreshed interior, paved parking, interlocking, updated landscaping, exterior lighting, and more. A major renovation and addition completed in 2001 further elevates the property's functionality. Ample outdoor space and a large parking lot boost its overall convenience and appeal. Whether you're looking to stop renting or expand your operations, this property presents a fantastic opportunity to invest in a versatile space with endless potential. Come explore everything it has to offer! As per form 244 Seller requires 24h irrevocable on all offers. (id:49187)
7 - 269 Watson Parkway N
Guelph (Grange Road), Ontario
Welcome to 269 Watson Parkway North #7, a beautifully maintained end-unit townhome offering rare privacy and picturesque views in Guelph's highly desirable East End. Backing onto greenspace with a fully finished walkout basement, this home blends comfort, convenience, and style in one exceptional package. Step inside to find 9-foot ceilings, an open-concept layout, and generous natural light flowing throughout the kitchen into the living and dining area as you make your way onto the back deck. With 3 spacious bedrooms and 4 bathrooms, this home provides ample room for families, professionals, or anyone seeking a thoughtfully designed space with modern functionality.The walkout basement expands your living options, perfect for a recreation room, home office, or potential suite-leading directly to peaceful outdoor surroundings. Enjoy being just minutes from parks, walking trails, schools, shopping, and everyday amenities, all while living in a quiet, friendly community.A rare offering in a prime location-move-in ready and designed for effortless living. (id:49187)
106 Cornerbrook Crescent
Waterloo, Ontario
Welcome to 106 Cornerbrook Crescent in the desirable Lakeshore North area of Waterloo. This bright and well-maintained two-storey link homeoffers over 1,350 square feet of finished living space with three bedrooms and two bathrooms. The main level features a spacious kitchen anddining area with a walkout to the deck and backyard, perfect for family living and entertaining. Upstairs you’ll find three comfortable bedroomsand a full bath, while the fully finished basement includes a large rec room and an additional bathroom, offering plenty of space for relaxation ora home office. The property boasts a private single driveway with parking for three vehicles, central air, and forced-air gas heating for year-roundcomfort. Conveniently located close to schools, parks, shopping, public transit, and highway access, this home combines comfort withaccessibility. Available for lease at $3,200 per month, this property is ideal for families or professionals looking to settle in a quiet, establishedneighbourhood in Waterloo. (id:49187)
396 Chaffey Street
Welland (Lincoln/crowland), Ontario
Spacious 3-Bedroom Corner Freehold Townhome In Desirable South Welland! Bright Open-Concept Layout With Large Windows Bringing In Plenty Of Natural Light. Modern Kitchen Features Stainless Steel Appliances, Ample Cabinetry & Counter Space. Main Floor Primary Bedroom With Semi-Ensuite Bath For Added Convenience. Two Generous Bedrooms Upstairs Provide Extra Space For Family Or Guests. Located Close To Schools, Parks, Shopping & All Amenities. Easy Access To Niagara Falls, Major Highways & The U.S. Border. (id:49187)
56 Dolomiti Court
Hamilton, Ontario
Welcome To Your Dream Home, Nestled In A Charming, Family-Friendly Neighborhood. This Exquisite 4 Bed, 2.5 Bath Home Features Soaring Ceilings And A Stunning Open-Concept Main Floor, Highlighted By A Cozy Fireplace In The Living Room. A Beautiful Spiral Staircase Leads To The Upper Level, Where You'll Discover A Spacious Primary Bedroom Complete With A 5-Piece Ensuite And A Spacious Walk-In Closet. Unfinished Basement For Storage. Conveniently Located Near Highways, Schools, Shopping Centers, Transit & Parks. (id:49187)
196 Werry Avenue
Southgate, Ontario
Welcome to 96 Werry Ave, in charming Dundalk, a move-in ready three bedroom, three bathroom family home on a large pool size lot (with minor variance approval in place). Built in 2020 and better than new, this property was fully upgraded in 2024/2025 with high-end appliances, modern window coverings, updated light fixtures, new flooring and fresh paint throughout. The open concept main floor is bright and functional, offering an easy flow for everyday living and entertaining.There is no sidewalk out front, with parking for four cars in the driveway plus two more in the attached garage. Exterior updates include a new garage door with opener, a custom flagstone front porch and fresh sod laid in 2025, giving the home a crisp, finished look.The backyard is a true highlight. The fully fenced yard features low-maintenance composite fencing and a walkout from the kitchen to a custom 19' x 20' concrete patio with glass railings. This is a showpiece outdoor living space, complete with an impressive built-in outdoor kitchen with pizza oven and gas BBQ, designed for serious entertaining and relaxed family nights at home.Located in a peaceful, family-oriented neighbourhood, this is a clean, fully updated, well-maintained home with nothing left to do but move in and enjoy. (id:49187)
5011 Fifth Avenue
Niagara Falls (Cherrywood), Ontario
MOVE IN CONDITION 2 STOREY SEMI-DETACHED IN DESIREABLE LOCATION. THIS HOME IS COMPLETELY REMODELLED WITH NEW FLOORING THROUGHOUT. NEW WINDOWS, NEW FRONT STEPS AND PORCH. HOME FEATURES FULL DINING, LIVING ROOM AND ISLAND KITCHEN. BUILT IN BOSCH DISHWASHER.LARGE PRIMARY BEDROOM WITH WALK IN CLOSET,SECOND BEDROOM ALSO FEATURES A WALK IN. OTHER FEATURES INCLUDE HI EFFICIENCY FURNACE, A/C,UPGRADED WIRING AND OWNED HOT WATER TANK. FULL BASEMENT WITH AMPLE STORAGE. BONUS MUD ROOM MAIN FLOOR AT ENTRANCE. MAKE YOUR VEIWING REQUEST TODAY EASY TO VIEW!!!!!! (id:49187)
1605 - 160 George Street
Ottawa, Ontario
Discover this beautifully appointed executive 2-bedroom, 2-bathroom condo, perfectly situated in Ottawa's vibrant downtown core. Boasting a sprawling, open-concept layout, this elegant condo offers an exceptional sense of space, enhanced by rich hardwood flooring throughout the primary living areas and two generous balconies for seamless indoor-outdoor living. Step out onto one of the private balconies and take in the lively sights and energy of downtown Ottawa. The gourmet kitchen is both stylish and functional, featuring new appliances including fridge, stove, and dishwasher, sleek stone countertops, and abundant cabinetry. It flows effortlessly into the spacious dining and living area, ideal for entertaining guests or relaxing in everyday comfort. The expansive primary suite provides a serene retreat with a beautifully finished 3-piece ensuite, a large walk-in closet offering ample storage, and access to the second balcony, shared with the generous second bedroom. Thoughtfully designed with a Murphy bed and built-in shelving, the second bedroom offers flexibility for guests or use as a modern home office. A full bathroom and in-suite laundry complete this well-considered layout. Residents enjoy access to an array of premium amenities, including 24/7 concierge and security, an indoor pool, sauna, fitness centre, guest suite, and a beautifully landscaped outdoor terrace with BBQs perfect for entertaining or unwinding. With Parliament Hill, Majors Hill Park, trendy eateries and nightlife, shopping, and the LRT just steps away, this condo offers an unparalleled lifestyle. (id:49187)
2504 - 1410 Dupont Street
Toronto (Dovercourt-Wallace Emerson-Junction), Ontario
Stunning Unobstructed 270 Degree City Views In A Brand New Building Conveniently Located At Dupont/Lansdowne 2 Bedrooms 2 Washrooms With Deep Soaker Tub. Excellent Building Amenities Include Gym & Security; Food Basics & Shoppers. Ample Parking For Visitors. Close To All Major Amenities And T.T.C. (id:49187)
1104 - 1155 Bough Beeches Boulevard
Mississauga (Rathwood), Ontario
Welcome to the prestigious Orchard Place 2, nestled in the tranquil and family friendly Rathwood community. This bright and Well maintained suite offers 2 generous bedrooms plus a versatile den/solarium, along with 2 well appointed washrooms, providing both comfort and functionality. Just steps away from Rockwood Mall, convenient transit options, and a wealth of city amenities, this home delivers the perfect balance of serenity and urban accessibility. Added value comes with one parking space and a rare oversized locker, ensuring ample storage and convenience. (id:49187)
75 Baycliffe Crescent
Brampton (Northwest Brampton), Ontario
Come & Check Out This Very Well Maintained End Unit Freehold Townhouse With Private Driveway. Comes With Walk-Out Finished Basement With One Bedroom & Full Washroom. Second Floor Features Spacious Family Room, Combined Living & Dining Room. Upgraded Kitchen Is Equipped With Quartz Countertop, S/S Appliances & Breakfast Area. Third Floor Features 3 Good Size Bedrooms & 2 Full Washrooms. Master Bedroom With Ensuite Bath & Walk-in Closet. Close To all Amenities: School, Park, Library, Transit & Walking Distance To Mount Pleasant Go Station. (id:49187)
55 Abbey Road
Orangeville, Ontario
Welcome to Settlers Creek, one of the most desirable west end neighbourhoods in the area. The stunning detached 2-storey home is a true standout with over 2,250 sq ft of total living space. Backing onto protected greenspace, you'll enjoy backyard privacy, direct access to a tranquil forest, and over $170,000 in high-end upgrades completed over the past 8 years. Inside, the upgrades shine - from hardwood floors on both levels to a fully renovated primary ensuite, kitchen remodel (with new quartz counters and backsplash), and professional closet systems throughout. You'll also find custom window treatments, a refinished staircase with new balusters, updated light fixtures, pot lights in the kitchen, and sleek commercial grade vinyl flooring with subfloor underlay in the basement and laundry area. With a beautifully finished basement space, this home offers comfort, style and functionality in every corner. The landscaped backyard, complete with composite deck, stone patio, river rock accents, and custom lighting, is a peaceful retreat you'll love year-round. Major mechanicals? All done. Roof, furnace, A/C, HRV, windows, doors, water heater, water softener - all replaced and owned. Even the garage got an upgrade with a new garage door, and a Tesla charger ready to go. This is a meticulously maintained, move-in ready home where every detail has been considered. Come see the quality, the setting, and the lifestyle this home has to offer. (id:49187)

