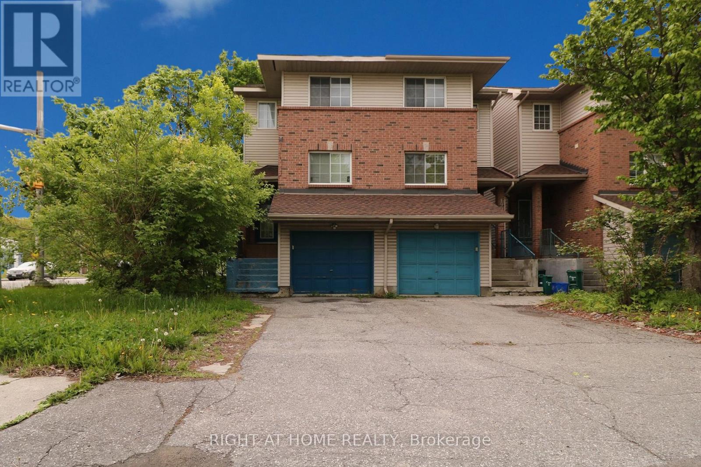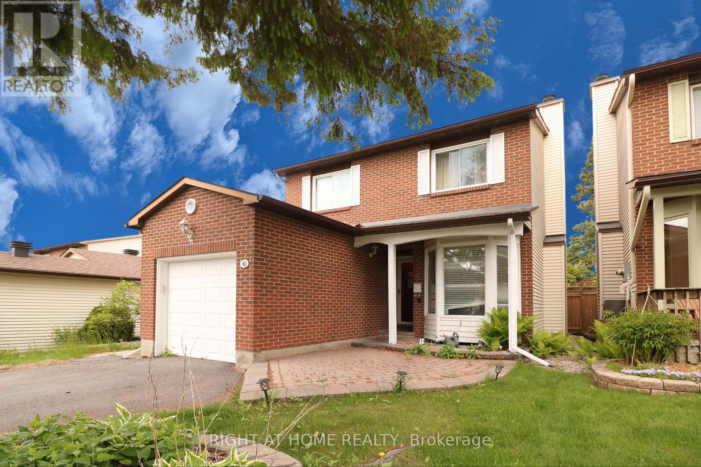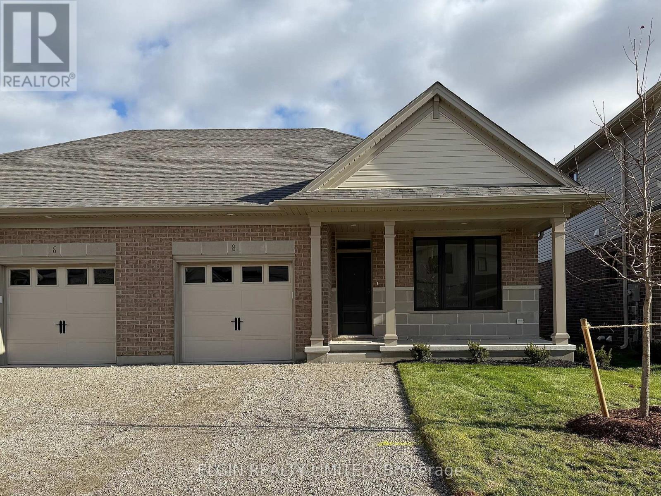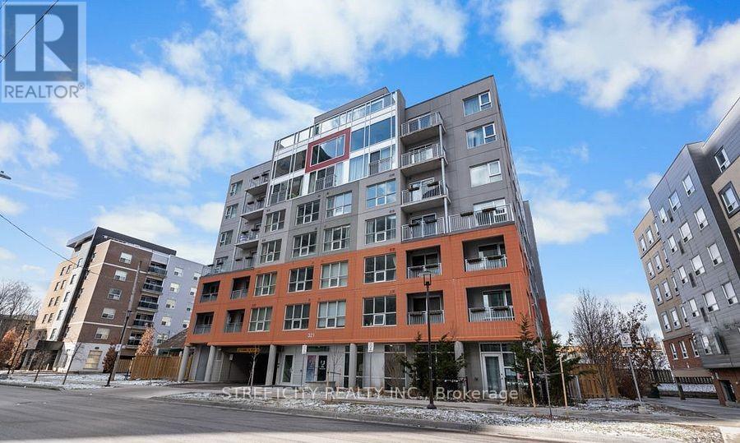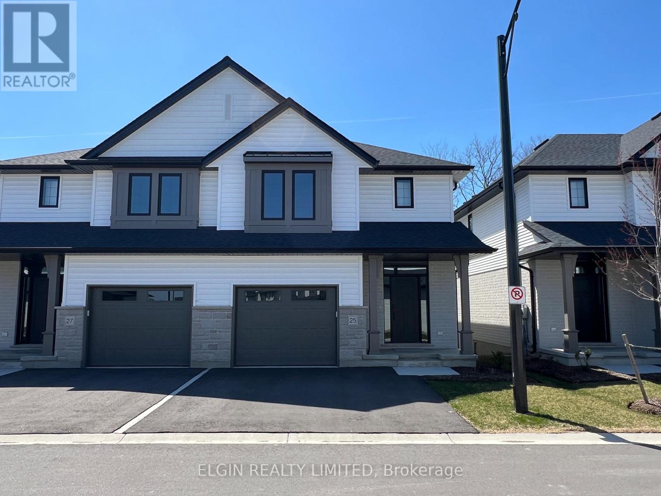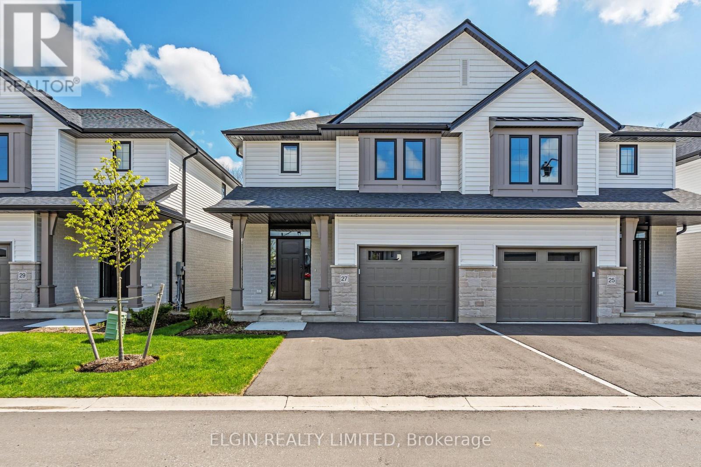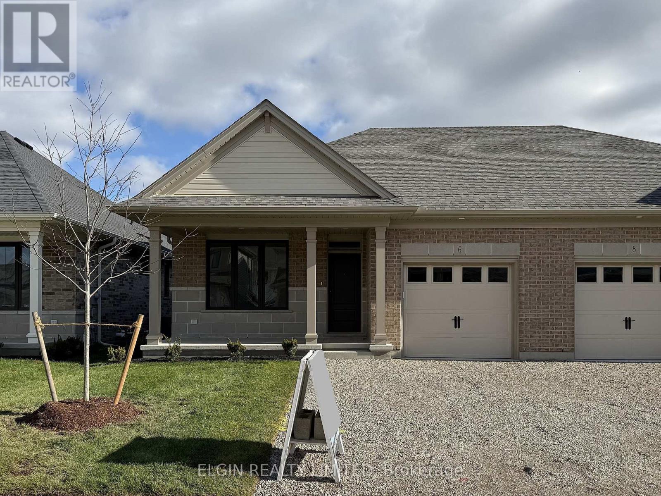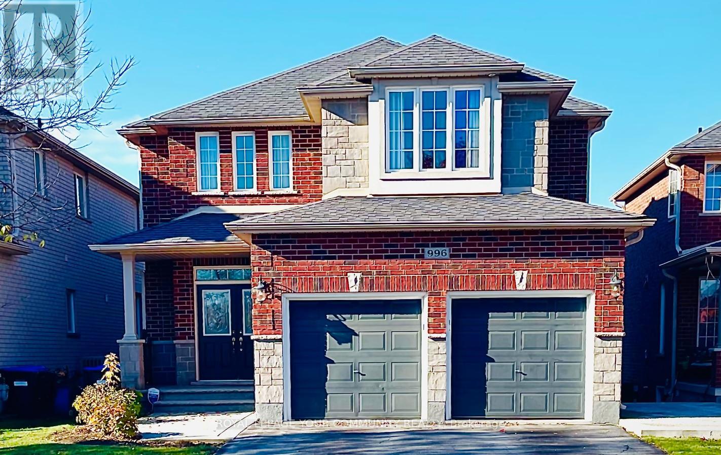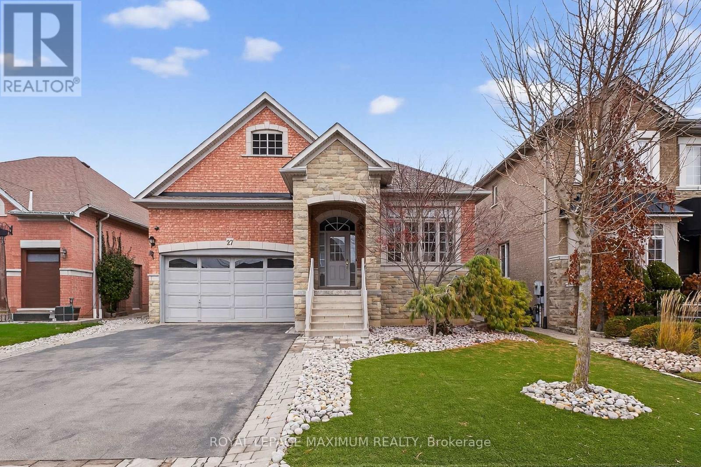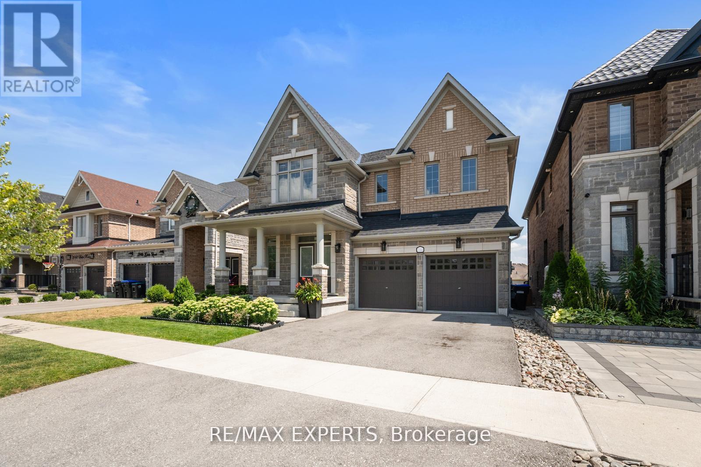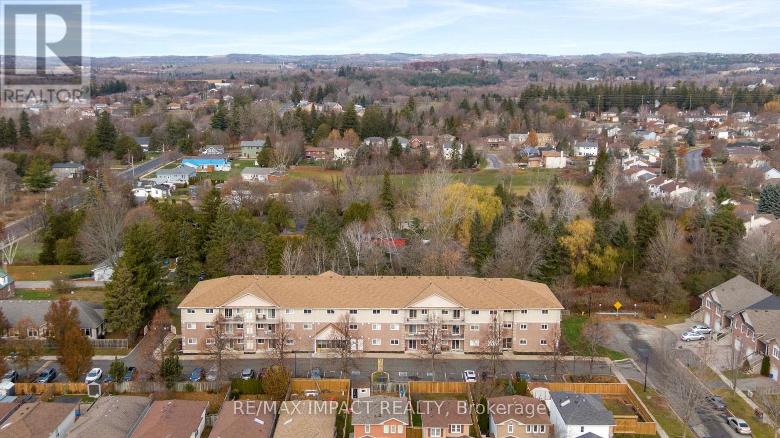1901 Hampstead Place
Ottawa, Ontario
Turnkey investment opportunity with great rate of return! This freehold semi-detached home across the street from Jim Durrell Recreation Centre. Ideally located just minutes from South Keys Shopping Centre, Greenboro Community Centre and Library, parks, schools, and the O-Train for easy access to Carleton University and downtown. This 3+1 bedroom, 3-bath home features hardwood flooring, an eat-in kitchen, a finished basement with large windows, and a fully fenced backyard. The house is rented for $2999 per month plus utilities until March 31, 2027. (id:49187)
50 Fireside Crescent
Ottawa, Ontario
Turnkey investment opportunity with great rate of return! Walking distance to South Keys LRT and South Keys Shopping Centre. This detached home on a quiet street offers a blend of tranquility and convenience - easy transit to Carleton University and minutes from parks, library, and and recreation centres. Fully finished basement offers full bath and plenty and space for office, guest or family recreation. Currently rented for $3151.87/Month + Utilities until May 31, 2026. (id:49187)
40 Stable Way
Ottawa, Ontario
Turnkey investment opportunity with great rate of return! 40 Stable Way is a single detached 3-bedroom home in the heart of Bridlewood. Enjoy proximity to top-rated schools such as A.Y. Jackson Secondary School. 6 minute drive to Hazeldean Mall and T&T Supermarket. Step inside to discover a welcoming living room featuring a wood-burning fireplace with a classic white brick surround, perfect for cozy evenings. The generous kitchen impresses with granite countertops and a breakfast nook, making meal prep a delight. Upstairs, three good-sized bedrooms await, including a dream walk-in closet complete with a makeup desk. The finished lower level adds versatility with a recreational room and den / office space, ideal for remote work and family activities. Recent updates ensure peace of mind and modern appeal: roof shingles replaced in 2022, lower level freshly painted in 2022, main and second levels painted in 2020, a fenced yard installed in 2019, stylish oak railing added in 2017, and high efficiency furnace and air conditioning system from 2007. (id:49187)
8 Hemlock Crescent
Aylmer, Ontario
Move-in ready! Built by Hayhoe Homes, this semi-detached bungalow offers open concept one-floor living with 3 bedrooms (2+1), 3 bathrooms including a private 3pc ensuite. The kitchen features quartz countertops, tile backsplash, island and pantry, and opens to a spacious great room with cathedral ceiling, cozy fireplace, and patio door leading to the rear deck. Enjoy the convenience of main-floor laundry and a single-car garage with inside access. The finished basement adds a large family room, third bedroom, full bathroom, and ample space for storage. Other features include: 9' main floor ceilings, luxury vinyl plank flooring throughout the main floor, central air & HRV, Tarion New Home Warranty, plus many more upgraded features throughout. Located in the charming town of Aylmer, close to schools, parks, shopping, and restaurants. Taxes to be assessed. (id:49187)
315 - 321 Spruce Street
Waterloo, Ontario
Experience luxury and convenience in this bright 1+1 bedroom condo in the heart of Waterloo, just steps from University of Waterloo, Wilfrid Laurier University, and Conestoga College. Featuring high-end finishes, stainless steel appliances, quartz countertops, and floor-to-ceiling windows, this fully furnished unit offers a spacious den that can serve as a second bedroom or office, in-suite laundry, and included high-speed internet and weekly housekeeping. Residents enjoy concierge service, an exercise/recreation room, a rooftop patio, and guest suites in this well-maintained, modern building. Available from Jan 1 -book your viewing today! (id:49187)
25-49 Royal Dornoch Drive
St. Thomas, Ontario
Welcome to 25-49 Royal Dornoch Drive, a stunning semi-detached two-storey by Hayhoe Homes that blends luxury, comfort, and modern convenience. This spacious residence features 4 bedrooms (3 + 1), 3.5 bathrooms, and a fully finished walkout lower level. The open-concept main floor boasts a designer kitchen with hard-surface countertops, tile backsplash, island, and cabinet-style pantry, opening onto the dining area and great room with an electric fireplace. A patio door leads to the rear deck, offering peaceful views of the surrounding trees and valley. Upstairs, the primary suite impresses with a walk-in closet and a luxurious ensuite showcasing a tile shower, freestanding soaker tub, heated tile floors, and a double-sink vanity with hard-surface countertops. Two additional bedrooms, a 4-piece main bathroom, and a convenient second floor laundry room complete the upper level. The finished walkout lower level provides added living space with a spacious family room, 4th bedroom, and bathroom. Additional highlights include hardwood stairs, hardwood, ceramic tile and luxury vinyl plank flooring (as per plan), rear concrete patio located off the lower walk-out level, 200 AMP electrical service, garage door opener, BBQ gas line, Tarion New Home Warranty, and numerous thoughtful upgrades throughout. Located in the desirable Shaw Valley community, close to parks, trails, schools, shopping, restaurants, and just a short drive to the beaches of Port Stanley. Taxes to be assessed. (id:49187)
27-49 Royal Dornoch Drive
St. Thomas, Ontario
Welcome to 27-49 Royal Dornoch Drive, a stunning semi-detached two-storey by Hayhoe Homes that blends luxury, comfort, and modern convenience. This spacious residence features 4 bedrooms (3 + 1), 3.5 bathrooms, and a fully finished walkout lower level. The open-concept main floor boasts a designer kitchen with hard-surface countertops, tile backsplash, island, and cabinet-style pantry, opening onto the dining area and great room with an electric fireplace. A patio door leads to the rear deck, offering peaceful views of the surrounding trees and valley. Upstairs, the primary suite impresses with a walk-in closet and a luxurious ensuite showcasing a tile shower, freestanding soaker tub, heated tilefloors, and a double-sink vanity with hard-surface countertops. Two additional bedrooms, a 4-piece main bathroom, and a convenient second-floor laundry room complete the upper level. The finished walkout lower level provides added living space with a spacious family room, 4th bedroom, and bathroom. Additional highlights include hardwood stairs, hardwood, ceramic tile and luxury vinyl plank flooring (as per plan), rear concrete patio located off the lower walk-out level, 200 AMP electrical service, garage door opener, BBQ gas line, Tarion New Home Warranty, and numerous thoughtful upgrades throughout. Located in the desirable Shaw Valley community, close to parks, trails, schools, shopping, restaurants, and just a short drive to the beaches of Port Stanley. Taxes to be assessed. (id:49187)
6 Hemlock Crescent
Aylmer, Ontario
Move-in ready! Built by Hayhoe Homes, this semi-detached bungalow offers open concept one-floor living with 3 bedrooms (2+1), 3 bathrooms including a private 3pc ensuite. The kitchen features quartz countertops, tile backsplash, island and pantry, and opens to a spacious great room with cathedral ceiling, cozy fireplace, and patio door leading to the rear deck. Enjoy the convenience of main-floor laundry and a single-car garage with inside access. The finished basement adds a large family room, third bedroom, full bathroom, and ample space for storage. Other features include: 9' main floor ceilings, luxury vinyl plank flooring throughout the main floor, central air & HRV, Tarion New Home Warranty, plus many more upgraded features throughout. Located in the charming town of Aylmer, close to schools, parks, shopping, and restaurants. Taxes to be assessed. (id:49187)
Basement - 996 Booth Avenue
Innisfil (Alcona), Ontario
*WALK-OUT BASEMENT* Welcome home to this bright and spacious l-bedroom luxury apartment in Alcona's serene setting. Features a ground-level entrance with a walk-out to your own private patio, a sunny kitchen with a large window, and a gorgeous kitchen equipped with stainless steel appliances. This home offers ample space for relaxation and personalization, with a bright layout that invites natural light and creates a warm, welcoming atmosphere. Conveniently located near cafés, restaurants, banks, shops, bus stop, parks, ravine, highways, hospitals, and more. Includes three (3) parking spaces: two outdoor tandem and one indoor garage. Tenants responsible for 35% of all utilities (water/sewer, electricity, gas, hot water tank rental, and internet) . (id:49187)
27 Acqua Drive
Vaughan (Vellore Village), Ontario
Welcome to 27 Acqua Drive ! This Stunning Bungalow is Situated on a 45 X 100Ft Lot & Located in a Demand Area of Vellore Village ! Features a Large Updgraded Kitchen With Moveable Centre Island, combined living/ dining Room, and Generous Size Bedrooms ! The Basement is Unfinished and is awaiting for your creativity ! Great Curb Appeal ! No Sidewalk ! Steps To School, Park and minutes to Hospital, Shops, Church, and all Highways! Flexible Closing Date - Short or Long ! (id:49187)
2144 Dale Road
Innisfil (Alcona), Ontario
Welcome to 2144 Dale Rd - an exceptional detached home offering nearly 5,000 sq ft of total living space, inclusive of a beautifully finished walkout basement. With an elegant facade and a 2-car garage, this home faces greenery on a quiet, peaceful street and sits on a premium deep lot adorned with vibrant plants and flowers at the front. Boasting 3,246 sq ft above grade (as per MPAC), the home features 4 spacious bedrooms, a versatile loft area, and a private main floor office with double French doors and glass inserts. The bright, freshly painted layout is filled with natural light from numerous large windows and showcases 9-ft smooth ceilings, generous principal rooms, hardwood floors on the main level, a cozy gas fireplace, and a large eat-in kitchen with a centre island, stainless steel appliances, gas cooktop, built-in oven, granite countertops, and a stylish backsplash. The expansive finished walkout basement adds tremendous value and flexibility - featuring pot lights, a fifth bedroom, a kitchenette, a stunning feature wall with an electric fireplace, a 3-piece bathroom, ample storage, and direct access to the fully fenced backyard - making it perfect for an in-law suite, rental opportunity, or extra living space. Outside, enjoy a large deck with scenic views and stairs leading down to a massive backyard-perfect for entertaining, gardening, or simply relaxing. Decorative stone landscaping between the homes offers a clean, low-maintenance appeal. This one-of-a-kind property is ideally located close to all the finest amenities Innisfil has to offer! (id:49187)
309 - 841 Battell Street
Cobourg, Ontario
Discover comfort, convenience, and top-floor privacy in this beautifully maintained penthouse level condo. Ideally located near scenic golf courses, a welcoming dog park, and just a short distance to downtown's vibrant boutiques, restaurants, and everyday amenities, this condo is perfectly positioned for an active and relaxed lifestyle. Inside, you'll find a bright and spacious kitchen with plenty of storage ideal for all your culinary adventures. Host memorable dinners in the formal dining room or unwind in the expansive living area designed for easy entertaining and everyday relaxation. Both bedrooms offer generous space and privacy, while the well appointed four-piece bathroom provides a touch of everyday luxury. Added conveniences include in-suite laundry plus a storage locker. Step onto your private balcony to enjoy relaxing days and evenings in your own outdoor retreat. Recently refreshed with new carpeting and fresh paint, this move in ready condo offers effortless living. Don't miss this opportunity to enjoy a stylish, low maintenance lifestyle in a prime location! (id:49187)

