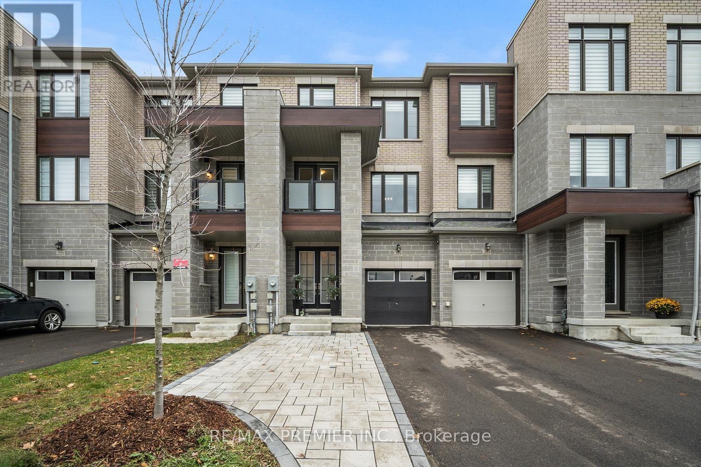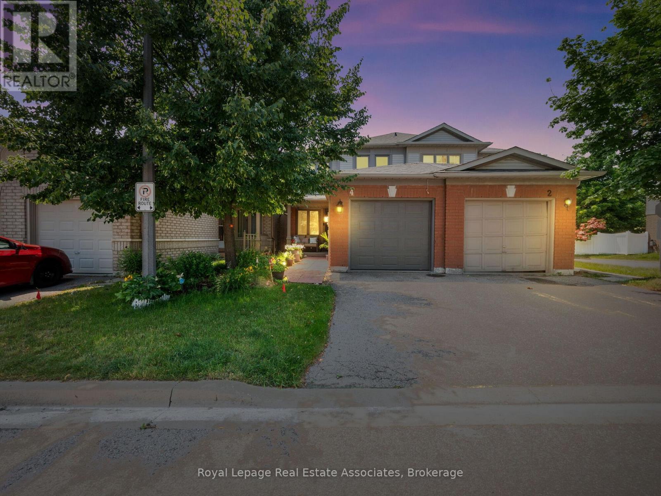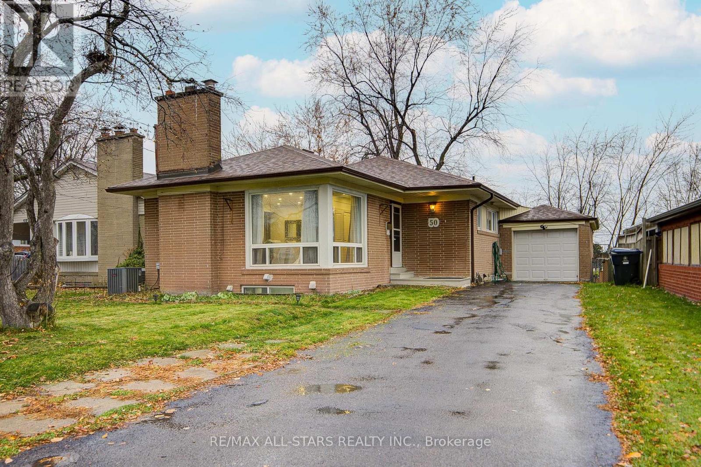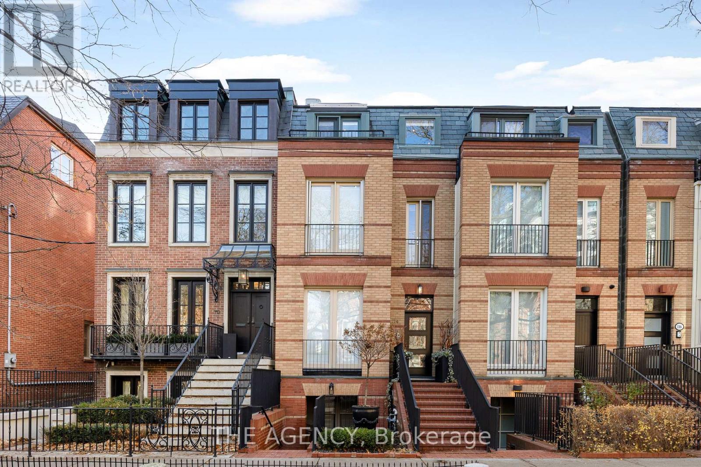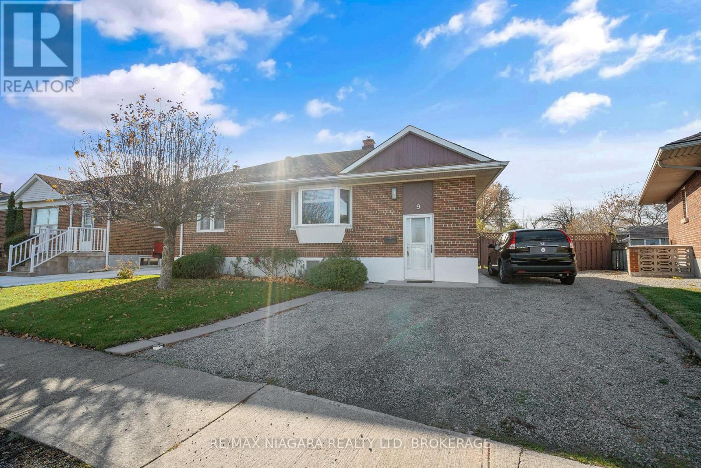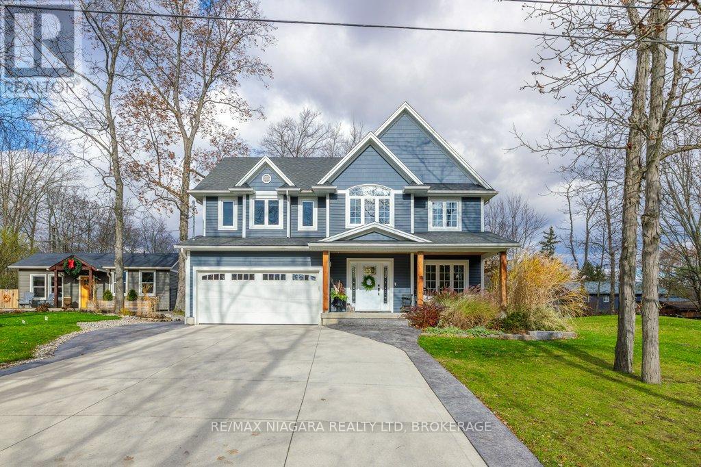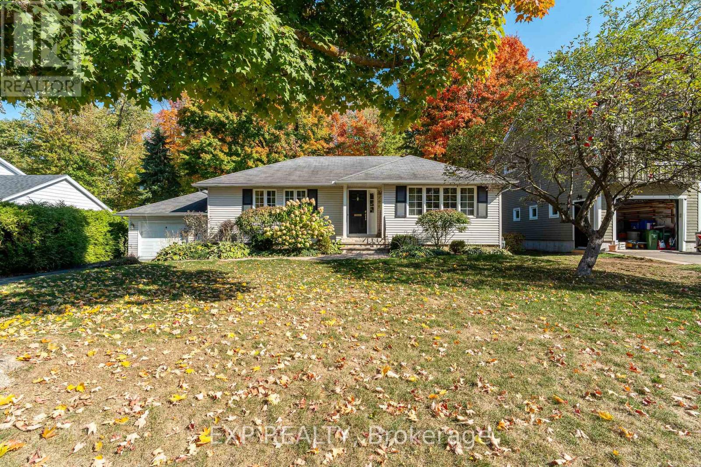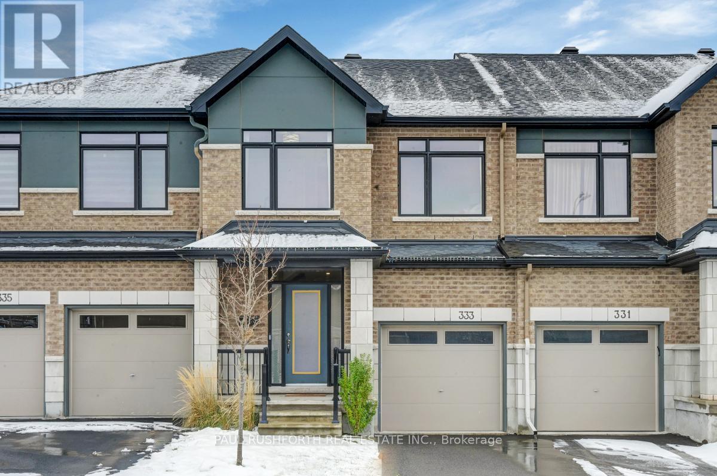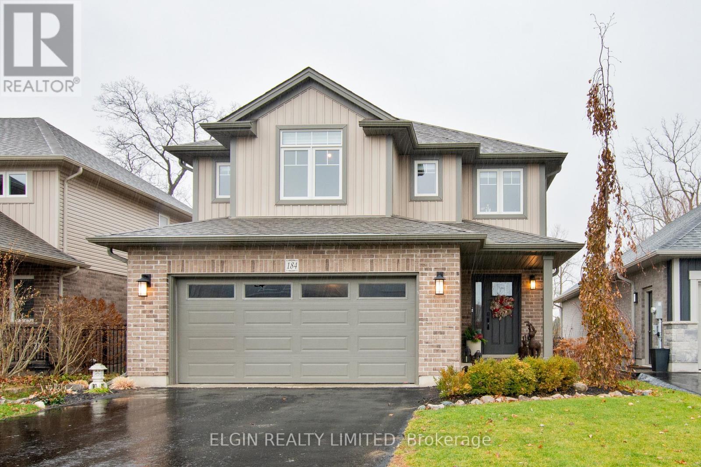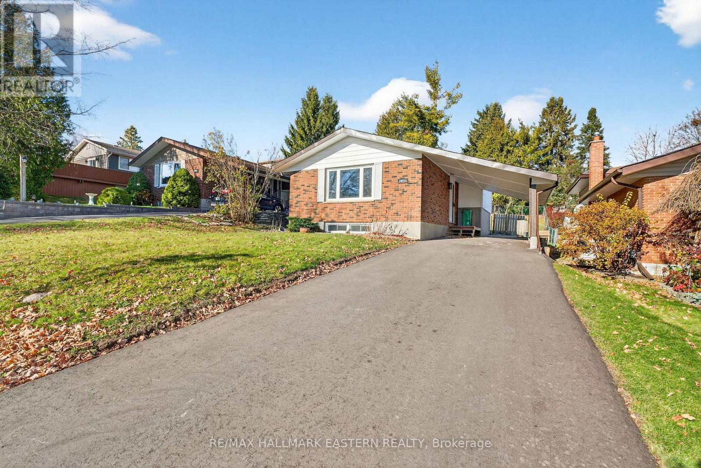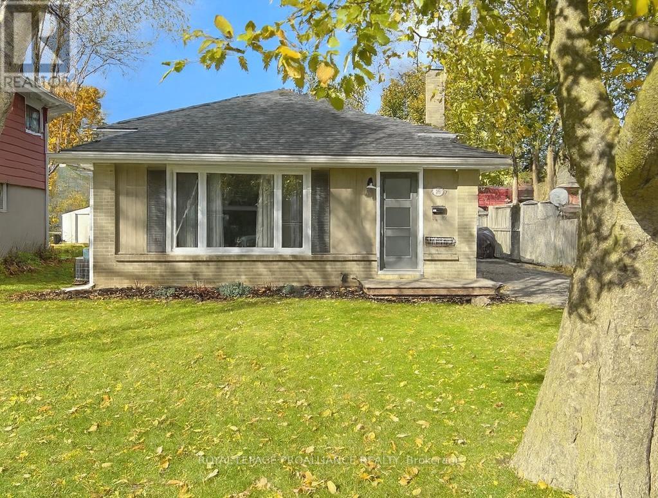229 Vermont Avenue
Newmarket (Summerhill Estates), Ontario
Stunning Move In Ready Home In A Highly Desirable Newmarket Neighbourhood Located In One Of Newmarket's Sought-After Areas, This Beautiful Home Offers Exceptional Access To Parks, Top-Rated Schools, Shopping, And Public Transit. The Community Is Known For Its Warm, Welcoming Atmosphere And Rich Historical Charm. Inside, The Home Boasts Numerous Upgrades, Including 9' Ceilings And A Spacious Walk-In Pantry/Servery Connected To The Kitchen. The Kitchen Is Further Enhanced With A Full-Length Marble Backsplash, Upgraded Lighting, And Soft-Close Cabinets. The Family Room Features A Custom-Built Wall Unit With Shelving, A Fireplace, And Cabinetry, Adding Both Style And Functionality. The Primary Bedroom Includes Convenient His-And-Hers Closets And A Spa-Like Bathroom. The Upper-Level Laundry Room Is Equipped With Built-In Cabinets And Shelving For Added Storage. The Fully Fenced Backyard Is Designed As A Private Oasis, Complete With A Landscaped Patio, Custom Gas Fireplace, And Low-Maintenance Artificial Turf-Perfect For Entertaining Or Relaxing Year-Round. Additional Highlights Include ,Upgraded Light Fixtures Throughout, Electric Vehicle Rough-In, Professionally Landscaped Front Yard With Patio Stone Offering Additional Parking, A Garage With Direct Access To The Backyard For Convenience A Beautifully Maintained Home In An Exceptional Location-Perfect For Families And Those Seeking Comfort, Convenience, Move In Ready And Quality Living. (id:49187)
340 Flagstone Way
Newmarket (Woodland Hill), Ontario
Bright Freehold Townhouse. No Maintenance Fees!!! High Demand Location. Functional Layout, Spacious Bedrooms. Laminate Floors on Main and 2nd Floors. Pot lights Through Out Main Floor. Stainless Steel Appliances. Smart Thermostat. Finished Flex Room in Basement. Additional Access to Backyard from Garage. Steps to Shopping, Restaurants, Parks, Schools and More. Easy Access to Hwy 404 and Go Train. (id:49187)
4 Greengrove Way
Whitby (Rolling Acres), Ontario
Welcome to 4 Greengrove Way, a beautiful condo located in the highly desirable Rolling Acres neighbourhood of Whitby. Ideal for commuters, this home offers easy access to both the 401 and 407 highways.This carpet-free home, except for the stairs, features an inviting front entrance and stylish laminate and vinyl flooring throughout. The upgraded kitchen (2022) boasts stone counters, a sleek backsplash, and stainless steel appliances, making it a culinary delight. The dining room provides a seamless transition to the low-maintenance rear yard, complete with a large stone patio, a hardtop gazebo, and a convenient gas line for the BBQ.The second level includes three well-appointed bedrooms and a convenient 4-piece washroom. The partially finished basement offers additional space, perfect for family activities or storage.With all windows replaced between 2015 and 2022, this home is move-in ready and designed for modern living. Don't miss the chance to own this gem in one of Whitby's most sought-after communities. New AC (2025) (id:49187)
50 Mooregate Avenue
Toronto (Ionview), Ontario
Welcome to 50 Moorgate Ave, a charming 3+3 bedroom 3 full washrooms large bungalow on 51.71 ft wide lot in a high demand area in the heart of Scarborough. Bright & Spacious Open Concept Main floor Perfect For Entertaining. Newer floor(2022)updated wash room, pot lights. Property has extra large backyard , Large deck and yard with Extra large drive way, separate laundry for each floor, Side Entrance to the Basement With Above Grade Windows, Storage. Perfect For Large Families Or Income Potential( basement alone used to be rented $3600/ month) Minutes walk to the bus stop, easy access to Kennedy station, LRT, Go train, only 17 minutes to union station (via Go train from Kennedy station). Close to all amenities shopping, banks, No-frills, shoppers drug mart, school a lot more...Look no further". (id:49187)
114 Hazelton Avenue
Toronto (Annex), Ontario
An Exquisite New York Style Residence Nestled in the Heart of Yorkville, Offering Four Storeys of Impeccably Renovated and Thoughtfully Redesigned Living Space. This Remarkable Home is a True Showpiece, Where Architectural Sophistication Meets Understated Luxury. The Gourmet Eat in Aster Kitchen Features Illuminated Drawers, Refined Marble Countertops, Soaring Cathedral Ceilings, and Skylights That Bathe the Space in Natural Light. A Striking All Glass Rear Elevation Showcases Floor to Ceiling Windows and Expansive Sliding Doors That Open Onto a Private and Tranquil Urban Oasis, Creating a Seamless Connection Between Sophisticated Interiors and Serene Outdoor Living. This Rare Offering is Complete With a Private Elevator for Effortless Access Across All Levels. The Primary Suite Occupies Its Own Private Floor, Presenting a Serene Retreat With a Spa Inspired Ensuite and His and Hers Closets Designed for Both Comfort and Indulgence. An Entertainer's Lower Level, With Its Own Separate Entrance, Walk Out Access, Full Kitchen, Dining Area, and an Expansive Great Room, Provides the Perfect Setting for Gatherings Both Intimate and Grand. A Rare Double Garage Enhances the Convenience of This Exceptional Residence, All Just Steps From Yorkville's Finest Hotels, World Class Dining, Luxury Boutiques, and Premier Parks. A Truly Distinguished Home in One of Toronto's Most Coveted Neighbourhoods. (id:49187)
9 Mcphail Crescent
St. Catharines (E. Chester), Ontario
Explore this charming bungalow nestled right beside Douglas Park, where tranquillity meets convenience. Imagine waking up to views of lush green space, with playground equipment steps away for family fun, and effortless access to the QEW for quick commutes. The pie-shaped backyard is truly a showstopper! Enjoy summer afternoons on the spacious deck, cool off in the above-ground pool, or explore your passion in the massive outbuilding (over 400 square feet) perfect for gardeners, hobbyists, or anyone needing a workshop. Surrounding it all are lovingly maintained perennial gardens and even grapevines, creating a private retreat that feels like your own slice of paradise. Step inside the unique foyer then into a bright living room with a big bay window overlooking the park. Hardwood floors add warmth, while the large kitchen with dining space and patio sliders makes entertaining a breeze. BBQ lovers will adore the seamless flow to the rear deck. The main floor features charming built-in storage and cupboards that maximize space with style. The finished basement offers even more living space with an additional bedroom, cedar closet, and full bathroom. A cozy recreation room with a brick-mantled wood-burning fireplace sets the stage for family gatherings, while the bonus office nook provides a quiet spot to work or study. Updates include: Furnace 2017, AC 2018, Roof 2016, Pool Pump 2016, 100 AMP on breakers. Ready to feel right at home? Come check out this property ASAP. (id:49187)
3246 Cedar Avenue
Fort Erie (Ridgeway), Ontario
There's a gentle rhythm to life in Ridgeway, where mornings open with quiet skies and neighbours still wave as they pass by. It's the kind of place people choose when they want space, privacy, and a lifestyle not shaped by traffic or crowded streets. Nestled here, surrounded by natural beauty, is a home that reflects everything people love about Ridgeway living. Set on a generous 120' x 120' lot in a desirable family-friendly neighbourhoods, this charming 4 bedroom home blends country warmth with modern farmhouse style. Just a short walk or bike ride to the lake, it offers the ideal mix of rural tranquility and everyday convenience. This stunning 2 storey home provides over 2,200 sqft of thoughtfully designed living space, made for comfortable family living and entertaining. Inside, you're welcomed by soaring 17' vaulted ceilings, rich hardwood flooring, and sunlit rooms framed by oversized windows. The living room is a true focal point, featuring a cozy stone fireplace perfect for gatherings or peaceful evenings at home. At the heart of the home, the kitchen blends timeless style with modern function, featuring granite countertops, a large island with breakfast bar, wine storage, stainless-steel appliances, and classic white cabinetry. A formal dining room and main-floor laundry add to the home's convenience and charm. Upstairs, the oversized primary suite offers a private retreat with crown molding, double closets-including a generous walk-in and a luxurious ensuite with a soaker tub, separate shower, and tile flooring. 3 additional bedrooms offer room for children, guests, or home offices, each with large closets and access to a beautifully finished 4 piece bathroom. Whether you're looking for a quiet place to raise a family or want the serenity of rural living with modern comforts, this home offers the best of both worlds. Come experience the beauty, space, and warmth of country living at its finest, the perfect setting for creating lasting family memories. (id:49187)
504 Thessaly Circle
Ottawa, Ontario
Welcome to 504 Thessaly Circle, a charming 3-bedroom bungalow nestled on a premium 70' x 110' lot in one of Alta Vista's most desirable pockets. Backing onto lush forest with no rear neighbor's, this property offers exceptional privacy and endless potential. Whether you're looking to move right in, renovate, expand, or build your dream home, this rare opportunity combines location, lot size, and setting - a true gem in the city. Inside, you'll find three spacious bedrooms, a finished basement with additional living space, and a layout that's both functional and full of potential. Step outside to your tranquil backyard retreat, surrounded by mature trees and peaceful greenspace. Situated near top-rated schools, CHEO, The Ottawa Hospital, parks, and just minutes to downtown Ottawa, this location offers the perfect blend of urban convenience and suburban tranquility.504 Thessaly Circle - where opportunity meets location. (id:49187)
333 Joshua Street
Ottawa, Ontario
Welcome to this stunning Claridge Whitney model, offering 1,825 sq. ft. of beautifully designed living space in sought after Spring Valley Trails-just steps from the park and the Mer Bleue Conservation Area. The main level impresses with 9' ceilings, a bright open concept design, and a stylish kitchen featuring quartz countertops, a coffee bar, and a generous breakfast area. The layout flows seamlessly into a spacious living room with a cozy gas fireplace perfect for family gatherings and relaxed evenings at home. Upstairs, discover three well appointed bedrooms, including a comfortable primary suite, along with two full bathrooms. The oak hardwood staircase adds a touch of elegance and continuity to the home's modern aesthetic. The fully finished lower level expands your living space with a beautifully completed rec room featuring an electric fireplace and abundant storage. Step outside to enjoy a fully fenced backyard complete with deck and gazebo ideal for entertaining or quiet outdoor relaxation. A thoughtfully designed home in a prime location move in ready and sure to impress. (id:49187)
184 Emery Street
Central Elgin, Ontario
Welcome to 184 Emery Street, an exceptional family home situated in the heart of Port Stanley. This property is conveniently located just a short stroll from the sandy beaches of Lake Erie and the inviting downtown area. Built in 2019 by Donwest Custom Homes, this residence is a remarkable blend of modern design, thoughtful finishes, and enduring comfort, all within a 10-minute drive to St. Thomas.As you step inside, you'll be greeted by an open-concept main floor that is both functional and ideal for entertaining. The layout includes plenty of storage and a convenient powder room to accommodate guests. The bright kitchen features stunning granite countertops and a stylish tile backsplash, flowing effortlessly into the dining and living spaces. A cozy shiplap fireplace serves as a lovely focal point, while large windows invite plenty of natural light and showcase the picturesque surroundings.Upstairs, you'll find a spacious master suite designed for relaxation, featuring a luxurious ensuite bathroom. Three additional bedrooms and a well-appointed four-piece bathroom provide comfort and flexibility for family members or visitors.The finished basement further enhances this home's appeal, offering a generous recreation room, a fifth bedroom, and an additional bathroom, making it ideal for a variety of uses. The outdoor space is equally impressive, featuring a two-tiered deck that is perfect for summer barbecues or enjoying quiet evenings under the stars. The lot is beautifully enhanced by mature trees and professional landscaping, ensuring both privacy and curb appeal.This home truly embodies the perfect balance of modern construction and a family-friendly layout, all in a desirable location near the water. Embrace the Port Stanley lifestyle, where small-town charm seamlessly merges with lakeside living in a residence that meets all your needs. (id:49187)
1628 Cherryhill Road
Peterborough (Monaghan Ward 2), Ontario
Welcome to this stunning, fully renovated back-split located in Peterborough's highly desirable West End. Updated from top to bottom, this home features a brand-new 2025 driveway, furnace, kitchen, flooring, brand new appliances and more. The roof was replaced in 2021, giving you peace of mind for years to come. Step inside and enjoy bright, spacious bedrooms, two separate living areas perfect for families or entertaining, a fully fenced back yard ideal for kids, pets. Move in and enjoy everything the beautiful West End has to offer, convenience, nature, parks, and an amazing community. (id:49187)
16 Lee Avenue
Belleville (Belleville Ward), Ontario
Nestled on a quiet street in Belleville's desirable East End, this charming all-brick 3-bedroom back-split sits among mature trees on an oversized lot. The location is highly walkable, just steps to schools, parks, and everyday amenities-send the kids out to play at the park down the street and enjoy the peaceful neighbourhood feel. Inside, an open-concept living and dining room features a large front window and beautifully refinished hardwood floors that continue through the main and upper levels. The bright kitchen offers quartz counters, stainless steel appliances, and a walkout to a private side-yard patio. The finished lower level, complete with above-grade windows and a separate entrance, is ideal for an in-law or guest suite. Updates include windows, doors, high-efficiency gas heating and an oversized garden shed in the private yard. This property is an excellent opportunity for first-time buyers, downsizers, or investors seeking an updated, efficient home in one of Belleville's best locations. (id:49187)

