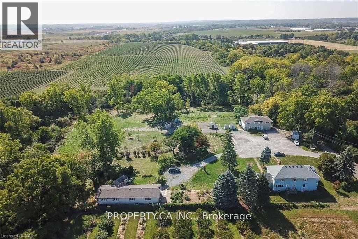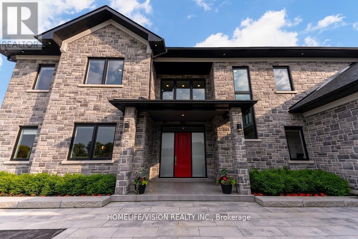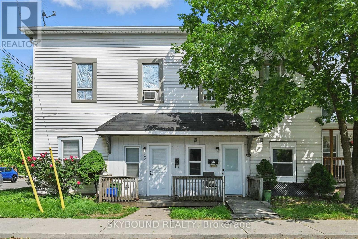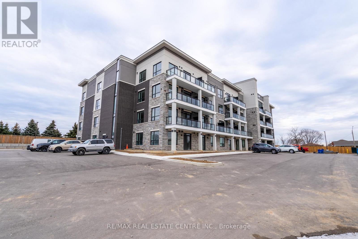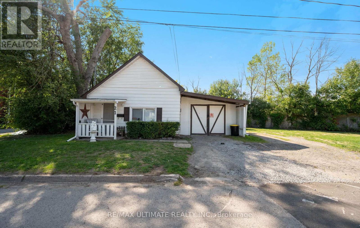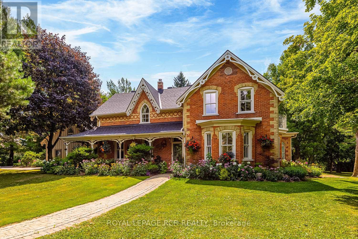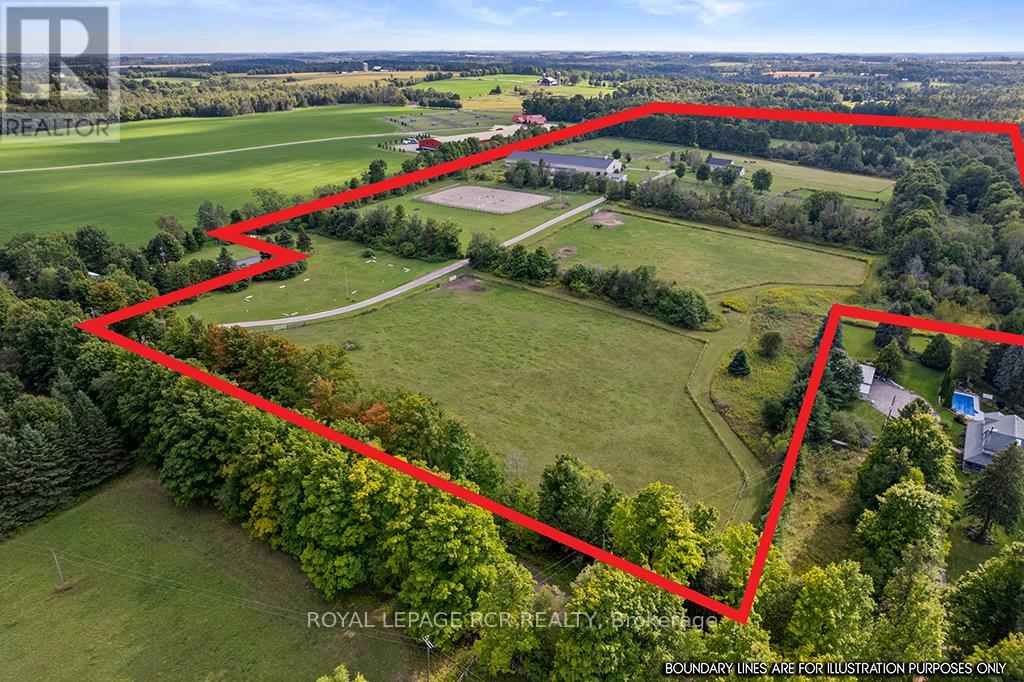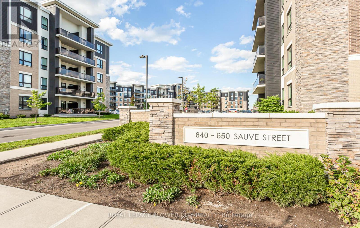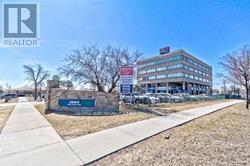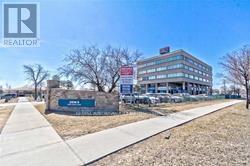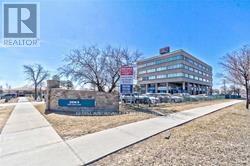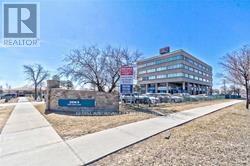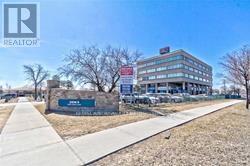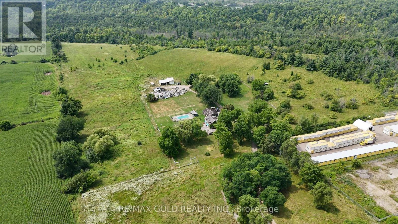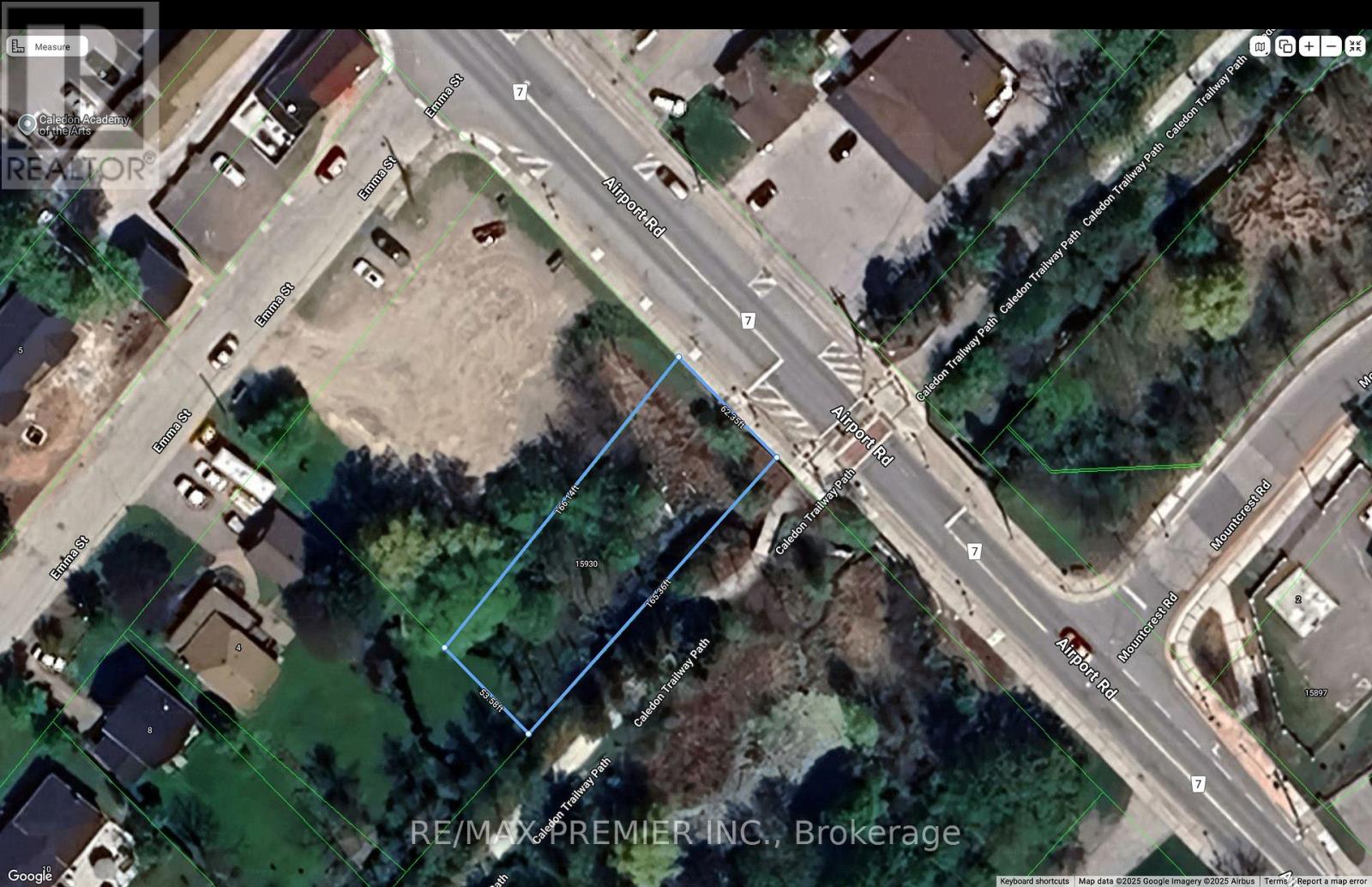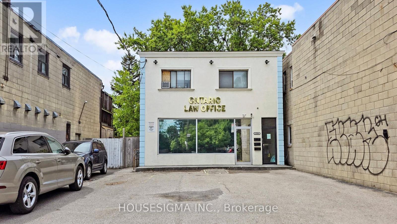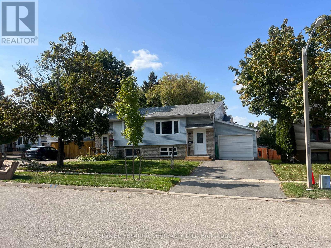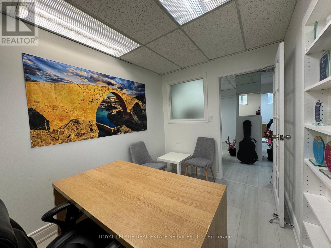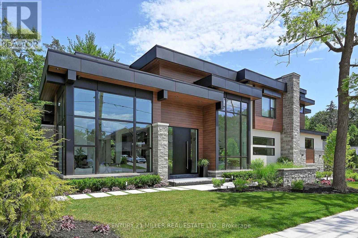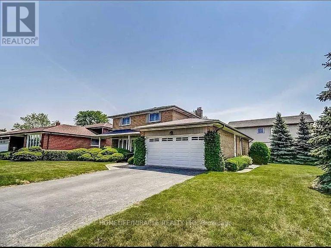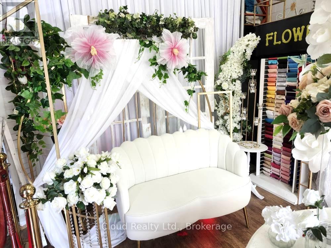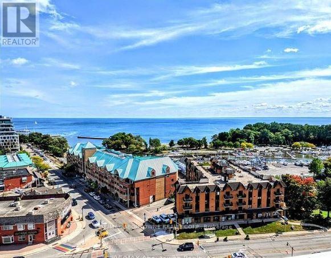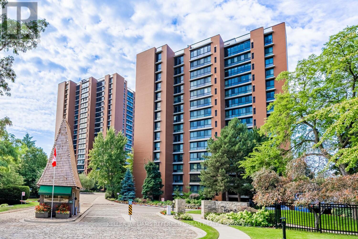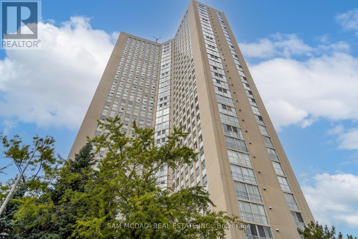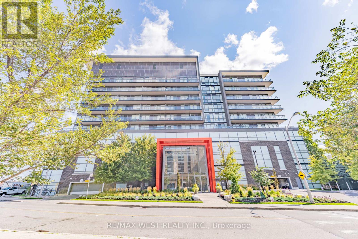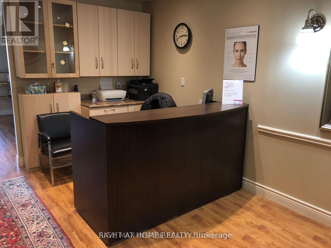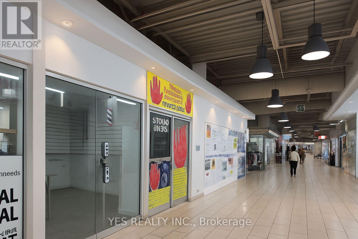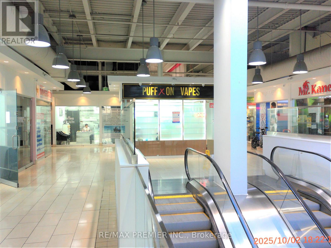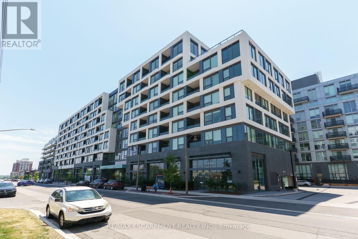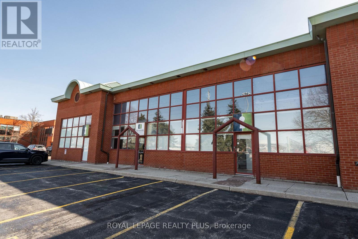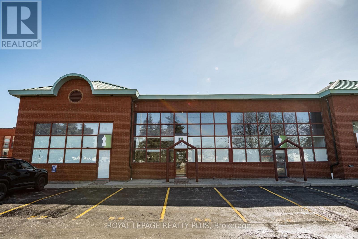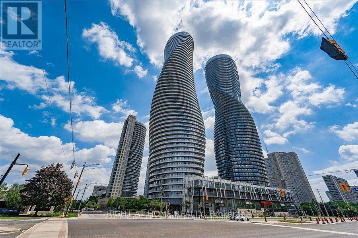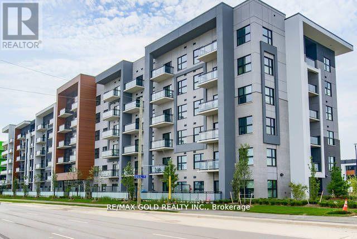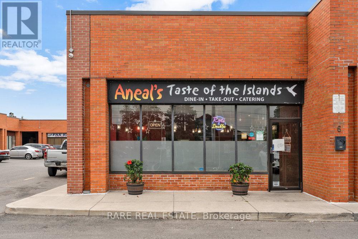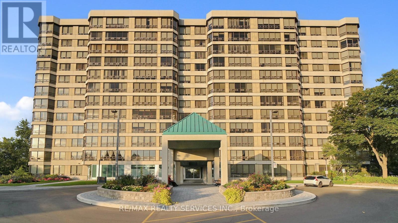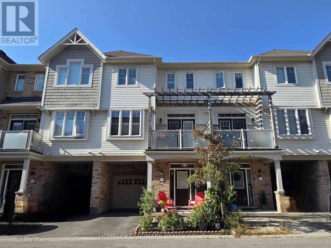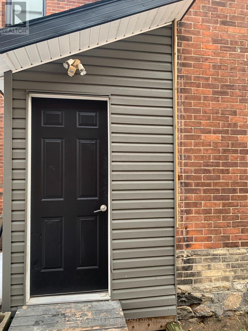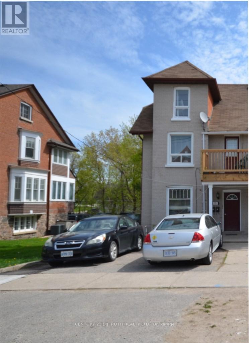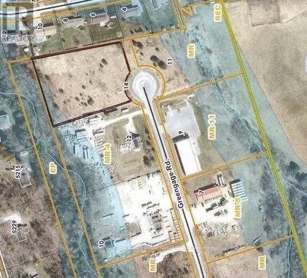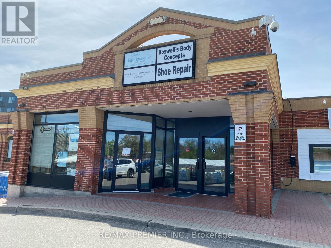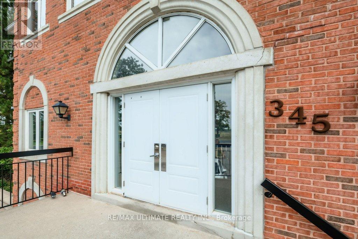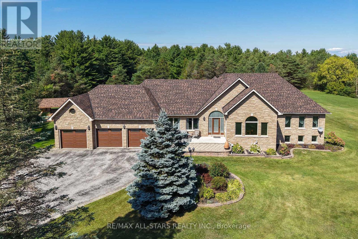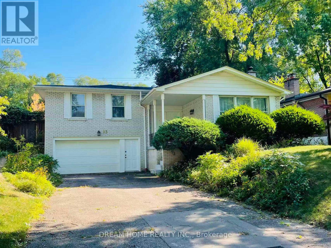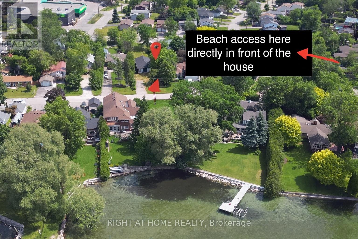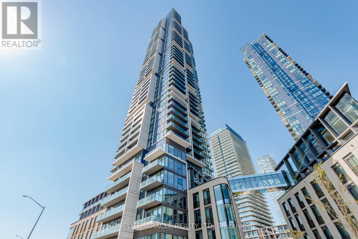1800-1814 Fifth Street
St. Catharines (Rural Fourth), Ontario
GOLDEN INVESTMENT* Opportunity (3 MULTI-PLEXES - Situated on Top of a 7 Acre Property) with AirBnb Permits in the Works and Potential to Build MORE! Calling All Investors, Developers and Opportunists A-like - Rare Opportunity! Located Close to Bustling St Catharines Commerce, and Surrounded by Vineyards and Orchards on a Quiet Dead End Road! Excellent, Long Term, and Stable Tenants, currently paying close to Market Rent (leases available for review)! Each Home has Been Lovingly Updated and Renovated! Please view list of Inclusions (attached) for All Updates, Renovations (Including Upgraded Plumbing and More) (id:49187)
1828 Old Highway 2
Belleville (Belleville Ward), Ontario
Bay of Quinte BeautySet majestically on the tranquil shores of the Bay of Quinte, this extraordinary custom-built waterfront estate is a rare jewel in Bellevilles luxury market. Completed in 2023 and crafted with unparalleled attention to detail, this home reflects a legacy of craftsmanship, sophistication, and pride. Welcome to the property that redefines lakefront living in every sense. Architectural Elegance Meets Modern Comfort Privately set on a full acre of land, this 5,000 sq. ft. masterpiece boasts a full stone exterior, a commanding presence from the road, and panoramic lake views from nearly every principal room. The design is both impressive and inviting: an open-concept layout anchored by 19-foot ceilings in the great room, and floor-to-ceiling Anderson triple glaze windows that immerse the home in natural light and tranquil waterfront vistas. Luxury in Every Detail The home features four spacious bedrooms, including two upper-level suites with south-facing balconies overlooking the Bay of Quinte. A striking second-floor bridge way connects the east and west wings, creating a dramatic interior experience rarely found in private homes. Premium features include: Motorized, high-quality blinds throughout Electric fireplace10-foot ceilings on the main floor, and 9-foot ceilings upstairs Heated ceramic flooring on the main level Engineered maple hardwood floors on upper level Custom sauna, offering the perfect relaxation space year-round Custom closets and cabinetry throughout the house. Gourmet Kitchen & Entertainer's Dream The chefs kitchen is a work of art, outfitted with top-of-the-line Miele appliances including: Stainless steel fridge & freezer Induction cooktop Wall oven Combi- steam wall oven Dishwasher Vacuum sealing drawer for sous-vide cooking147x42 quartz topped island Quartz counter tops and backsplash MUST SEE !!! (id:49187)
224 Rosslyn Avenue N
Hamilton (Crown Point), Ontario
Investor Opportunity in Crown Point, Hamilton Renovated Five-Plex including a semi Detached 3bdrm Home. Presenting a rare turnkey investment opportunity in the heart of Hamiltons sought-after Crown Point neighborhood. This updated five-plex offers strong rental income potential and long-term value, with over $150,000 in renovations completed in 2025 alone. The property consists of two attached buildings: Primary Building: Four units two fully renovated main-floor units featuring modern kitchens with stainless steel appliances, updated bathrooms, and new flooring. Two upper-level units are maintained and currently tenanted, providing immediate cash flow. Bonus Feature: includes a semi-detach fully renovated 2-story 3-bedroom home, offering premium rental appeal or ideal owner-occupancy. Located just two blocks from vibrant Ottawa Street, tenants enjoy proximity to shops, restaurants, Centre Mall, and Gage Park. Quick access to the Red Hill Valley Parkway and QEW ensures commuter convenience. Whether you're an experienced investor or entering the multi-residential market, this upgraded asset in a high-demand area offers a solid mix of immediate income and future upside. Strong upside potential with below-market rents in place. (id:49187)
302 - 120 Springvalley Crescent
Hamilton (Gourley), Ontario
Assignment Sale!! MOVE IN READY !! Luxe Condominium is an exciting new trend-setting condominium that will be your desired destination for a modern carefree lifestyle. Executive 2 bedroom 2 bath Condo on Prime West Hamilton Mountain! Sophisticated style with a little urban attitude, this luxurious condominium is the city's most sought-after real estate property. You will enjoy an upgraded lifestyle with enviable amenities including an intimate address with contemporary architecture, an elegant lobby, beautifully appointed party lounge with an outdoor BBQ patio, landscaped grounds and more. Steps away from major shopping malls, restaurants, city parks and recreational facilities, community centres, public transit and just mins to highway access. Taxes and Condo Fees to be Determined. Quick Possession is Possible. (id:49187)
21 Russell Street
Fort Erie (Central), Ontario
Located in teh heart of central Fort Erie, 21 Russell St is a fantastic opportunity for investors, first- time buyers, or anyone looing to build equity in a great community. Situated on a desirable lot, this property features a garage and loads of potential both inside and out. Wheather youre looking to renovate for your own use or add rental to your portfolio, his home is ready for your vision. The layout is functional and adaptable, offering the perfect canvas for updates and improvements. With a bit of TLC, it could become a charming residence or an income-generating property. Enjoy a prime location close to schools, parks and all the conveniences Fort Erie has to offer. If youre handy or looking for your next project on a great lot, 21 Russell St is worth a look. (id:49187)
282398 County Rd 10
East Luther Grand Valley, Ontario
This beautiful historic country retreat sits on 9.3 pristine acres of stunning formal gardens, wildflower meadows, natural woodland, ponds, Grand River frontage, a fenced fruit and raised vegetable gardens as well as manicured trails to enable full enjoyment of this tranquil paradise. The main house built in 1890 offers 3,817 sqft of meticulously and luxuriously renovated living space, including a stunning 4 season 600 sqft sunroom addition providing wonderful views across the gardens and countryside beyond. A separate coach house, divided into 2 apartments, provides an additional 1,585 sqft of accommodation for multi-generational living or revenue potential. A geothermal ground source heat pump provides optimal heating and cooling to the main house, with additional underfloor heating to tiled areas for that sumptuous touch during the colder months. High-efficiency wood burning fireplaces provide the finishing touch of home comfort luxury. Several outbuildings include a 1680 sqft 3 car garage with car lift, EV charger and an attached heated studio/workshop. A separate 1,150 sqft barn provides additional workshop and storage, whilst a converted silo with spiral staircase and a rooftop viewing platform is the ultimate spot for those sundowner cocktails amongst the treetops away from it all. All this just a few minutes from the quaint town of Grand Valley with all the essentials of daily life, 60 minutes to downtown Brampton, 60 minutes to Pearson and 15 minutes to Orangeville. Please see the attached feature sheet and video for all this stunning property has to offer. * Please note in Description and Measurement to separate the main house from the coach house I have used the words In Between and Ground as the floor levels* (id:49187)
5706 Third Line
Erin, Ontario
49-Acre Equestrian Paradise - A dream setting for horse and rider. Your horses will thrive in 10 lush paddocks with frost-free hydrants and hydro for winter, you'll appreciate the insulated, ventilated 20-stall barn with heated tack room , 3-piece bath, feed room, wash & grooming stalls and hay storage above. Currently operating as a pleasure riding & eventing facility, this property is designed for year-round training with an attached 76' x 160' indoor arena with operable windows and good footing. Take it outdoors to the expansive jumping field, 150' x 200' sand ring and a grass dressage field. Two productive hayfields add income potential & self-sufficiency. A 23' x 30' heated portable with hydro expands your options for an office or studio. The elegant home (built in 1997) blends timeless design with modern comfort. 9' and cathedral ceilings pair with wide-plank, hand-scraped hickory hardwood for a refined main level. At the heart of the home, a chefs kitchen with Wolf cooktop, leathered granite counters & a generous island flows seamlessly into the dining area and Great Room with beamed cathedral ceiling. A main-floor bedroom with 2-piece ensuite offers flexibility; upstairs, 3 additional bedrooms with timeless oak hardwood floors. Both upper bathrooms have been thoughtfully renovated, showcasing heated floors & towel warmers for everyday luxury. The expansive primary retreat offers a dressing room, a walk-in closet with built-in organizers, and a stunning spa-inspired ensuite designed for relaxation. The walk-out lower level remains unspoiled, ready for your vision. Thoughtful updates ensure efficiency and peace of mind: a 2024 cold-climate heat pump with high-efficiency propane furnace backup, Generac generator to power farm essentials, energy-efficient Pella windows & durable updated Goodfellow siding. This is the ultimate equestrian lifestyle, surrounded by other fine horse farms ideally located just minutes to Angelstone, Meadowlarke North, & Palgrave. (id:49187)
313 - 640 Sauve Street
Milton (Be Beaty), Ontario
Condo With A View! Spacious 2-Bed, 1-Bath Unit With Unobstructed Views Of Pond And Greenspace.9 Ft Ceilings, Large And Bright Open Concept Main Living Space. Kitchen With Large Island And Stainless Appliances. 1 Underground Parking Space And Storage Locker On Same Level As Unit. Plenty Of Visitor Parking. Concrete And Steel Construction, Complex Has Shared Exercise Room, Party Room And Rooftop Patio. Great Location, Close To Parks And Schools. (id:49187)
203 - 2065 Finch Avenue W
Toronto (Glenfield-Jane Heights), Ontario
Location !!!! Price!!! Medical Professional and Office Space Available In One Stop Health Care Centre. Building Boasts XRay, Ultra Sound, Lab, Pharmacy. Elevator Access & Plenty of Parking. Close To Public Transit. Easy Access to Hwys 400, 401 & 407, Ideal Location for Professionals (Doctors, Dentists, Optometrists, Lawyers, Accountants, Insurance Brokers etc.) Get this office/medical space at an exclusive all in price. (id:49187)
13422 Hwy 7 Highway
Halton Hills (Rural Halton Hills), Ontario
Discover an unparalleled opportunity to own a truly exceptional property in the highly coveted area of GEORGETOWN. This rare offering comprises 54.48 acres of pristine, FLAT LAND, presenting immense potential for FUTURE DEVELOPMENT. Nestled within this expansive landscape is a delightful 2-bedroom home, complete with 2 bathrooms and a generous 3-car garage. Situated at the strategic intersection of Trafalgar Road and Highway 7, the property boasts proximity to all essential amenities and thriving subdivisions. Embrace the chance to invest in this remarkable piece of land, poised for significant growth and limitless possibilities.Extras: Hot Water Tank Owned, Hot-Tub, Common Swimming Pool, Whole Property is Fenced, Natural Gas On Hwy 7. (id:49187)
15930 Airport Road
Caledon (Caledon East), Ontario
COMMERCIAL LOT WITH FRONTAGE ON AIRPORT RD IN PRIME CALEDON EAST LOCATION. (id:49187)
1784 Jane Street
Toronto (Weston), Ontario
Location! Location! Location! With High Traffic Flow. Outstanding Mixed-Use Investment Opportunity. Solid Detached Building With Nearly 5000 Sq. Ft. Renovated Office/Living Space. This Versatile Property Is Ideal for Investors ,Entrepreneurs, Or end-Users looking To Capitalize On Strong Street Exposure And Multi -Use Potential. Former Usage Was A Restaurant With All Equipment Available, Which Could Be Utilized For Multiple Purposes Such As Restaurant, Office, Beauty Services And Many Retails , Etc. There Are 6 Parking Spaces At The Front. The Second Floor Features Two-2 Bedrooms Apartments And One-2 Bedroom In The Basement. Vacant Possession. EXTRAS 4 Hydro Meters. The Owner Presently Uses It For Office Purposes. All Restaurant Equipment Is Included. Equipment List To Be Provided. (id:49187)
33 Quarry Drive
Orangeville, Ontario
Welcome to 33 Quarry drive, This beautiful semi-detached home is uniquely designed to offer great options for home ownership or an investment property. The layout works for several options: Single family with adult children or extended family, live upstairs and rent the lower level for additional income; or add this to your investment portfolio. The home offers approx. 1500 Sq. Ft. living space + three (3) comfortable bedrooms and two (2) full bathrooms. The lower level includes a secondary kitchen, providing flexible living options for extended family or guests. The upper level features a bright & open living space with a large window, a primary bedrooms with ensuite 4 piece washroom that recently renovated, new hardwood flooring upstairs and a newly installed rear door and rear window; a newly installed oversized window in the living room with a city permit, and a common foyer between upper and lower levels, newly installed 42 inch front entry door, lower level has a two bedroom separate unit with its own kitchen, a 4 piece washroom and big -size living room, the lower floor has newly installed vinyl flooring, hot water tank owned, installed in 2022, heating is forced air, electrical heaters on the walls are disconnected, dedicated laundry room behind the garage additional highlights include a single-car garage and a prime south Orangeville location, just minutes to hwy 10 & Hwy 9, Headwaters Health Care Centre, Shops, Restaurants, Parks, and top-rated schools. Young, family-friendly neighborhood. (id:49187)
1 (Lower Rooms) - 3173 Erindale Station Road
Mississauga (Erindale), Ontario
Prime Office Space in Central Mississauga! Exceptional opportunity to lease a beautifully renovated professional office suite with excellent exposure on Erindale Station Road. Located in a free-standing building with36 parking spaces and usable front/side lawn area, this space is ideal for a wide range of professional uses. Featuring bright windows, upgraded finishes, common-area restrooms, and a shared kitchen, this office provides a functional and welcoming work environment. Perfect for healthcare professionals (doctors, dentists, chiropractors, walk-in clinic), commercial schools, financial institutions, lawyers, accountants, real estate offices, and more. Zoning also allows for accessory uses such as pharmacy, medical equipment supply, fitness studio, and even dental, making it a highly versatile space. Immediate occupancy available. Minutes to Erindale GO Station, bus stops, Hwy 403, and walking distance to asecondary schooloffering maximum convenience for employees and clients alike. (id:49187)
212 - 6 Eva Road
Toronto (Etobicoke West Mall), Ontario
Spacious & Bright One Bedroom Unit At Tridel West Village I Building W/ One Underground Parking Space Included. Unit Features: 9Ft Ceiling, New Paint, Brand New Engineered Hardwood Flooring Throughout, Walk-Out To An Oversized Balcony, Professionally Cleaned & Available Anytime. Conveniently Located Beside Hwy 427, Minutes Away From West Village. Top Notch Amenities: Fitness Center, Gym, Indoor Pool, Sauna, Party Room, Media Room, Guests Room, 24Hr Concierge, Visitor Parking & Much More! *Extras* Stainless Steel Appliances: Smooth Cooktop With Oven, Refrigerator & Built-In Microwave Rangehood. White Dishwasher, Stacked Clothes Washer & Dryer Machines, Existing Lighting Fixtures & Window Coverings. (id:49187)
421 Chartwell Road
Oakville (Mo Morrison), Ontario
With a stunning backyard, 5,196 sq ft of above ground living, and quality construction built by Gatestone Homes, this home is truly the total package. Stone, wood, and striking Anderson windows have been eloquently incorporated on the exterior of the home, lending to the superb curb appeal. The thoughtful design fuses modern style with timeless elegance. The foyer of the home feels as though you are entering a luxury hotel, with a stunning floating staircase and a custom hanging light feature that is a piece of art in itself! The soaring two-storey foyer is flooded with natural light from oversized windows, creating a bright and welcoming space. A custom wooden piece subtly divides the foyer from the traditional dining room that is complete with a temperature-controlled wine room and glass doors that invite you to enjoy the expansive rear deck. The heart of the home is the open concept kitchen-family-dining space that is surrounded by windows and grounded by a beautiful gas fireplace. With an oversized island there is no shortage of space for you and your guests. Adjacent to the kitchen is a conveniently located powder room as well as a laundry/mudroom that can be concealed by a pocket door. The primary suite is a true oasis. With double door entry, a gas fireplace, and five-piece ensuite, no detail was overlooked. The three additional bedrooms all have ensuite access and walk-in closets. Completing this level is a laundry room and study area with built-in desk space. The 2,712 sq ft lower-level walk-up will not disappoint. The large recreation space features a built-in projector, billiards space, and wet bar. A home gym and two additional bedrooms as well as playroom/second home office finish off this space. Lush mature trees combined with meticulous landscaping will lure you to the rear yard. With approx. 1800 sq ft of outside living space, a gunite pool, and cabana, this backyard checks all the boxes! Enjoy the beautiful summer weather in this retreat-like home! (id:49187)
3371 Schomberg Avenue
Mississauga (Applewood), Ontario
Beautiful 3 large size Bedrooms legal Basement Apartment with 1 full bath Available For Lease, separate entrance basement apartment newly renovated with new floor, Very Spacious And Bright Having Pot Lights And Storage Place As Well. Close To All Amenities, Schools, Plaza, Highway And Go Station. Very Nice And Quite Neighborhood. Located on corner lot in Applewood. Include Appliances, Fridge, Stove, Washer and Dryer, one Parking spots on the Driveway. (id:49187)
29 - 781 Main Street E
Milton (Dp Dorset Park), Ontario
Event and Party Rental Business For Sale in Milton. Serving Greater Toronto Area and surrounding communities. Located across from the GO train on Main St. Truck Level Loading office, High traffic, minutes from Hwy 401. Wide inventory of rental items including tents, tables, chairs, decor, lines, catering services to wedding, corporate events, private parties, community and social events. This is an ideal opportunity for an entrepreneur, event planner, or industry professional looking to own a highly scalable business in the thriving events, parties and entertainment sector. (id:49187)
B0703 - 133 Bronte Road
Oakville (Br Bronte), Ontario
*BONUS 1 MONTH FREE RENT* LAKE VIEWS from Balcony! PET FRIENDLY! Spacious 1 BED PLUS DEN in a Fabulous Location - Close to Everything! ..Welcome to The Village! A Unique Luxury Rental with 5-star Hotel Inspired amenities, which is nestled in Oakville's most vibrant and sought after neighbourhood, Bronte Harbour! The CANAL suite is a Beautifully Designed 954 SqFt of Luxury Living! This 1 BED plus DEN Offers a Large Bedroom with Walk-in Closet, and a Private Balcony! It is Bright, Modern & Sleek in Design. It Features a Spacious Open-Concept Kitchen with Island, Contemporary Cabinets & Gorgeous Counters, Plus Stainless Steel Appliances, Gorgeous Wide-Plank flooring throughout. Convenient Full Size -In-suite Laundry, & Private Balcony. Enjoy the Beauty of the Lakefront, Walking Trails, Parks, the Marina and More at Your Doorstep! All without compromising the conveniences of City Living. Walk to Farm Boy Grocery Store, Pharmacy, Restaurants, Shopping, Bank, and other great spots in Bronte! Wonderful Amenities - Pool and Sauna, Resident Lounge, Dining & Social Rooms, Roof Top Patio & Lounge, Fitness Rooms, Dog Spa, Car Cleaning Stall, Car Charging Stations, 24/7 Concierge & Security. (Parking Available for an additional fee to rent @$130/month). *PETS WELCOME* Note: Some Model Suite photos attached to aid in visualization of Finishes which are The Same for All Units. Room Size and floor plans vary with individual unit.* PET FRIENDLY BUILDING. DOGS WELCOME* (id:49187)
1409 - 1400 Dixie Road
Mississauga (Lakeview), Ontario
One of the most coveted, renovated suites at The Fairways voted Condo of the Year in 2021! Ideally located on the Toronto border, this residence offers unobstructed CN Tower and lake views. A golfers paradise adjacent to the Toronto Golf Club and on the grounds of Lake View Golf Course.This large suite includes side-by-side parking for two vehicles right beside the elevator, complete with an EV charging station and private locker. Inside, the gourmet kitchen showcases 4-inch quartz countertops, soft-close cabinetry, and premium stainless-steel appliances. The suite spans an impressive 1,950 sq. ft. of refined living space, featuring three renovated spa-inspired bathrooms and three spacious bedrooms, all overlooking two golf courses for unmatched privacy and serene views.A standout opportunity is the ability to add an additional powder room in the front storage room an exceptional value-add that enhances both functionality and resale appeal. Enjoy remarkably low condo fees for a suite of this scale, with all utilities, internet, and cable TV included.Residents indulge in a true resort-style lifestyle, complete with an outdoor pool, tennis courts, fully equipped gym, library, woodworking studio, card room, and the exclusive McMaster House the perfect venue to host your gatherings in style. (id:49187)
1207 - 3650 Kaneff Crescent
Mississauga (Mississauga Valleys), Ontario
Welcome to your dream luxury condo, an exceptional residence spanning 1,682 square feet and one of the largest apartments in the area. Located in the heart of Mississauga, this exquisite residence has been tastefully renovated with high-end finishes, showcasing a commitment to quality and sophistication. As you enter, you are greeted by wall-to-wall windows that flood the space with natural light, creating an airy and inviting atmosphere. The heart of this home is the breathtaking kitchen, featuring beautiful quartz countertops and an elegant backsplash that exemplify modern design. The modern vinyl flooring flows seamlessly throughout the living spaces, creating a warm and inviting atmosphere. This condo boasts 3 generously sized bedrooms and 2 beautifully appointed bathrooms, offering ample space for relaxation and privacy. The living room and primary bedroom each feature a sleek electric fireplace, providing warmth and a touch of opulence. The primary bedroom features a luxurious 4-piece ensuite and an expansive walk-in closet, providing ample storage and privacy. Additional highlights include a versatile solarium/den, perfect for a home office or cozy reading nook, and two dedicated parking spots for your convenience. With all utilities included, you can enjoy a worry-free lifestyle in this prestigious setting. Building ammenities includes: 24-Hour Concierge, Gym, Exercise Room, Indoor Swimming Pool with Jetted Seating Area, Men's & Women's Sauna, Library, Security Guard, Squash racquet court, Party Room, Billiards & Ping-Pong Rooms, Outdoor Tennis Court, Outdoor Garden with Patio Seating Area and covered visitors parking. Located just a short walk from Square One Mall and conveniently close to highways 403, 401, and QEW, as well as public transit, schools, a library, grocery stores, pharmacies, and banks, this condo offers the perfect blend of luxury and location. Dont miss your chance to call this exquisite property home! (id:49187)
627 - 15 James Finlay Way
Toronto (Downsview-Roding-Cfb), Ontario
Look No Further! Welcome to this beautiful and upgraded 1 Bedroom unit in the condos of 15 James Finlay, a true masterpiece in the prime location of Keele and Highway 401. This Spacious 1 bedroom is fully upgraded and has been greatly maintained, it also comes with a practical open concept layout for your living/gatherings. Upgraded Kitchen w Quarts Counter top & S/S appliances. Breakfast bar for your early morning start. Large Bedroom with its own Large window and large closet. Floor to ceiling windows in the Bedroom and Living room make this unit Bright & filled with sunlight. W/O to your own private balcony with unobstructed South view of the city/CN Tower. This unit comes with 1 underground parking space. Close to Public Transits, Highway 401/400, Award winning Public & Secondary Schools, Grocery Stores, Restaurants, Library and much more.. (id:49187)
1525 Albion Road
Toronto (Mount Olive-Silverstone-Jamestown), Ontario
Profitable medical spa and laser hair removal, well maintained machines for all procedures. very low overheads and rent $1880. Turn key project. By appointments only. Very big list of loyal clientele. Owner is retiring and is willing to train the new buyer. 2 treatment rooms, reception, kitchenette and washroom. List of Machines and Financials are Available on Request. (id:49187)
1b22 - 7215 Goreway Drive
Mississauga (Malton), Ontario
Cute Space Offering Many Opportunities Ranging From Running Your First Professional Office, Testing Your Entrepreneur Skills Or Start Your First Retail Business. A Very Busy Shopping Mall With Sizeable Foot Traffic Brings People Close To Your Business. This Is Gross Lease. (id:49187)
2c22 - 7215 Goreway Drive
Mississauga (Malton), Ontario
Location....Location....Location.... Fully Furnished Prime Space in a High Traffic Mall....Strategically well-located retail unit...Approx. 134 Sq. Ft... Currently being run as a Licensed Vape Store ....just right off the escalators on the second floor of Westwood Square Mall. Great exposure & High visibility catches the attention of all foot traffic heading to the second floor..... This commercial retail unit offers numerous advantages for retailers seeking a prime location to establish their business and attract customers. Situated in a bustling commercial district with high foot traffic and excellent visibility, this unit offers a versatile space for a range of businesses..... Ample parking options nearby ensure convenience for both customers and employees.... Enjoy the benefits of ownership while potentially generating rental income or capital appreciation. (id:49187)
614 - 2450 Old Bronte Road
Oakville (Wm Westmount), Ontario
Welcome to one of Oakvilles most distinctive new buildings, The Branch, just completed last year and unlike anything else in town. This stylish sixth-floor suite offers panoramic views of the Westmount community from your own private balcony, giving you a peaceful backdrop to your daily life. Inside, the space is bright and thoughtfully laid out with 9-foot ceilings, floor-to-ceiling windows, and an open-concept design that feels both modern and inviting. The kitchen features sleek white cabinetry, with a built-in fridge and dishwasher that blend seamlessly behind cabinet-matched facades clean, minimalist, and elegant. But what truly sets this building apart are the exceptional amenities that rival luxury resorts: an Olympic-sized swimming pool and a full-scale fitness centre not just a small room with a few weights both overlooking an expansive outdoor terrace. Host unforgettable gatherings in the indoor/outdoor BBQ kitchen and party room, or book one of the guest suites for overnight visitors. You'll also find a dog washing station, secure parcel delivery room, library-style foyer, and beautifully designed entertainment lounges. Set in the heart of the Preserve, you're surrounded by parks, trails, shopping, and great schools all within easy reach. Whether you're a first-time buyer, downsizer, or investor, this is your opportunity to own in one of Oakvilles most impressive and unique new communities. (id:49187)
54 - 5100 South Service Road
Burlington (Industrial Burlington), Ontario
Unique 1,925 square feet commercial unit available in Burlington's prestigious Twin Towers, offering excellent QEW exposure and convenient highway access at the Appleby and Walkers Line interchanges. Zoned BC1 (Office & Industrial), this versatile space accommodates a variety of business uses. The unit comes with four (4) designated parking spots at the front of the building, along with ample visitor parking throughout the complex. Two shared washrooms are available. Property is being leased as-is. (id:49187)
54,56,58 - 5100 South Service Road
Burlington (Industrial Burlington), Ontario
Unique 3,479 sq. ft. commercial unit available in Burlington's prestigious Twin Towers, offering excellent QEW exposure and convenient highway access at the Appleby and Walkers Line interchanges. Zoned BC1 (Office & Industrial), this versatile space accommodates a variety of business uses. The unit comes with six (6) designated parking spots at the front of the building, along with ample visitor parking throughout the complex. Designed for flexibility, the space can be configured as one large unit or divided into three separate units to suit business needs. Two shared washrooms are available. Property is being leased as-is. (id:49187)
1101 - 50 Absolute Avenue
Mississauga (City Centre), Ontario
Welcome to A Beautiful 2 Bedrooms Luxury Condo In High Demand Location In A Heart of Mississauga City. Totally Renovated of Over 900 Sft Living Space . Featuring a Gourmet Kitchen With Granite Countertop , S/S Appliances. Large Living Room Open To Balcony. Out Door & In Door Fool, Sauna , Gyms Room and Helpful Concierge 24hurs at Front Desk . (id:49187)
607 - 128 Grovewood Common
Oakville (Go Glenorchy), Ontario
Live in Oakville's Vibrant Uptown Core, Top Floor, Functional Layout, 2 Bed, 2 Ensuite Baths Condo offers modern Comfort & Style, 900 Sq Ft+ 55 Ft Open Balcony, Stylish Finishes, Ample Sun Exposure & Amazing Views, This Apartment Features Elevated 10 Ft Ceiling feels Grandeur Expansive Open Concept Living Space, Perfect for Entertaining. 7" Wide Plank Laminate throughout, Functional & Trendy Kitchen, Backsplash, Granite Counter, Extended Upper Cabinets offers Abundance of Space, Adorned with High End S/S Appliances, Open to Living/Dining room has Breakfast Bar, Balcony w/Sweeping Clear Views gives space for Morning Rejuvenation & Evening Relaxation away form busy road, Spacious Primary Bdrm features W/I closet, Upgraded Ensuite Bath w/Super Shower. In-suite Laundry w/Extra Space, Upgraded Kitchen & Bath Rms, Bevelled Mirrors in Foyer, Bed Room Closet, Upgraded Interior Door/Hardware Pkg W/Trims, Visitor Parking. Condo that has optimal utilization of Every Inch of Living Space. One Underground Parking & Locker. Residents enjoy Social Lounge, Fitness Studio. Steps away to all Essentials. Incredible opportunity, move into a Penthouse that gives Comfort, Style and Great Location in Oakvilles Vibrant & Well Connected Neighborhood. You don't want to miss! (id:49187)
6 - 4801 Steeles Avenue W
Toronto (Humber Summit), Ontario
Excellent corner unit with main road exposure on Steeles Ave & Weston Rd. Features two storefront windows, two separate entrances, and two driveway entrances perfect for visibility and customer access. Enjoy great street exposure within this busy complex, just minutes from Highways 400 & 407.Previously operated as a popular breakfast joint for over 30 years, this location has a proven track record and a loyal local following. The plumbing and electrical were upgraded a few years ago, making this a turnkey opportunity for any restaurateur, baker, or caterer. All the equipment needed to start cooking is readily available and included in the sale, allowing a new owner to plug in and start generating revenue immediately.This is an amazing opportunity for someone with a passion for food and hospitality to bring their culinary vision to life in a thriving, high-traffic community. The unit benefits from a great landlord and an established setup that can support a wide variety of restaurant concepts. (id:49187)
902 - 330 Mill Street S
Brampton (Brampton South), Ontario
Large one of a kind, two condo suites combined professionally boasting 2335 sq ft of open concept space, ideal two Family in law suite. Features 3 large BR's plus space available for 4th BR. Large chef's kitchen/loads of cabinet & Counter space plus centre island. Entertainment sized living room with fire place, Persian type carpet & hardwood floors. Combined open concept dining room also has carpet & hardwood floors and fireplace. Floor to ceiling windows through out with unobstructed south east views of ravine, stream, miles of bicycle & walking trails. Three separated Bedroom + solarium. High security building 24 hr concierge plus security system. Four Owned parking spaces plus two lockers. Walk to Shopping, Transportation at the door. Walk to future Metro Links rail Station. Surrounded by parks, gage park, downtown & Farmers market, conservation green spaces with walking trails. (id:49187)
17 Birchfield Crescent
Caledon, Ontario
Welcome to 17 Birchfield Crescent in Caledon's family friendly neighborhood of Southfields! This 3 bedroom carpet-free freehold townhouse is located on a quiet street. Updated kitchen designed for entertaining, open concept living & dining area, walk-out to balcony, 9ft ceilings, and pot lights all on the 2nd floor. The laundry is on the 3rd floor and close to the bedrooms for convenience. The main floor has a spacious foyer that can be used as an office, with separate coat and shoe closets, and a direct access to the garage. Oak staircase and California shutters throughout. Walk To Southfields Community Centre, schools, public transit, library & shopping. Abundance in parks & greenspace. Quick access to Hwy 410 & 10 for easy commute. (id:49187)
172 Dunlop Street W
Barrie (Queen's Park), Ontario
Gorgeous! Recently renovated, bright & inviting 2 bedroom unit with tall ceilings in impeccably maintained century home in Barrie's city centre! A stone's throw to Barrie's beautiful waterfront & steps to the city's best restaurants & entertainment. Ideal space for the working professional or couple. Close to transit & Hwy 400. (id:49187)
75 High Street
Barrie (City Centre), Ontario
1st time Buyer Opportunity for Legal income towards your mortgage! This Semi-detached, Legal 2 unit home, contains both units above ground. Main level has a good sized 1 bedroom with a side deck walk out from the Primary Bedroom. Upper unit contains a 2 bedroom (Loft) plus deck off the Living Room. Located amongst Historical buildings and close to all amenities, Beach, Waterfront, Marina, Restaurants, Plazas, Shopping, Public Transit. Currently used as 2 residential Units, and has a C2-1 Mixed Use (Including Residential) 73 High is also available for sale. (id:49187)
14 Greengage Road
Clearview (New Lowell), Ontario
2.56 Acres Of Land With Industrial Zoning Includes Food Processing Establishment, Bakeries, Dairy Products Plant, Wineries, Breweries, Warehouses, Assembly Halls, Towing Compound, Adult Entertainment Business, Sawmill, Lumber Yard And More. Pre-Consultation Schematic Building Plan Up To 43,000 Sq Ft., Height Of Principal Building 18 M. Municipal Water, Hydro And Gas On Line! Short Access To Hwy 400! Close To Barrie! / Attention! 0.14 Acres Of Land Are Environment Protection Restrictions Do Not Allow Construction, Outside Storage or Parking, BLUE COLOUR In The Picture #1/. (id:49187)
16 Frank Kelly Drive
East Gwillimbury (Holland Landing), Ontario
Welcome to this beautifully upgraded luxury detached home in the heart of Holland Landing, Ontario. Offering over 3,000 sq. ft. of elegant living space, this residence features 4 spacious bedrooms plus a den, a finished walk-out basement, and a 2-car garage. The location is second to none, just minutes from Hwy 404/400, the GO Station, Costco, Upper Canada Mall, schools, parks, restaurants, and endless entertainment options. The main level is designed for both style and functionality, with a sun-filled gourmet kitchen boasting granite countertops, an oversized breakfast area, a walk-in pantry, centre island, and stainless steel appliances. A bright and open family room with pot lights and a coffered ceiling flows seamlessly into the separate dining and living rooms, creating an inviting space for gatherings and entertaining. A private library on the main floor is perfect for a home office or study. Upstairs, a large loft and convenient second-floor laundry add to the thoughtful layout. The finished walk-out basement expands the living space with 2 additional bedrooms, 2 bathrooms, a full kitchen, and a separate laundry area ideal for extended family, guests, or rental potential. Recent renovations elevate the home with new flooring throughout (carpet removed), fresh paint on all walls, doors, baseboards, and trims, upgraded light fixtures, and newly installed pot lights. Bathrooms have been fully updated with new toilets, faucets, and showers. Additional improvements include new electrical boxes and plates, modern door handles and locks, a central vacuum system, and custom-made curtains for every window. Exterior upgrades feature interlocking around the driveway and front porch, adding curb appeal and functionality. Brimming with natural light and showcasing over $$$ in upgrades, this move-in ready home blends luxury, comfort, and practicality a rare find in Holland Landing. (id:49187)
Du250 - 140 Woodbridge Avenue
Vaughan (West Woodbridge), Ontario
First Time Ever Offered For Sale! An exceptional opportunity to own a professional office unit inside the highly sought-after Market Lane Shopping Centre. This prime corner 2nd-Floor unit, conveniently located above Cataldi Fresh Market, features a practical and professional layout with 6 private offices, a welcoming reception/waiting area, and a kitchenette for staff convenience. Public washrooms are available on the same level, along with ample outdoor parking for both staff and clients. The unit is ideally suited for a variety of professional uses, including an accounting firm, law office, real estate brokerage, mortgage services, medical/health practitioners, and more. Its location in one of Woodbridge's most vibrant shopping centres ensures excellent visibility, strong foot traffic, and close proximity to surrounding retail, dining, and community amenities. With its flexible C4 zoning, this property offers versatility for many permitted uses, providing an excellent opportunity for both owner-operators and investors. Don't miss this rare chance to secure a professional office space in one of Vaughan's most established business hubs. (id:49187)
808 - 1 Clark Avenue W
Vaughan (Crestwood-Springfarm-Yorkhill), Ontario
Rarely Available Stunning Condo at the Luxurious Skyrise Condo Complex. Suite #808 features approx. 1,646 sq.ft of living space, open balcony with calming northern views, 2 large bedrooms, sunroom, well appointed kitchen with large eat-in area with walk out to balcony, luxurious flooring, beautiful upgrades and much more. Must be seen to be truly appreciated. **EXTRAS** All Utilities included in monthly condo fees including internet & basic cable TV, 2 side by side parking spaces, locker is located in the same building, walk out to balcony from kitchen, beautiful calming North views. (id:49187)
201 - 345 Renfrew Drive
Markham (Buttonville), Ontario
Not to be missed, this spacious boutique style condo office complex is located directly adjacent to the future Cadillac Fairview Buttonville Airport redevelopment. Rarely does an office have the functionality and beauty of green space all in one. This property backs onto a ravine and is very private as it is the end unit of the entire building complex with a park-like green space behind the boardroom - perfect for lunch breaks during the day or outdoor meetings in the sun. This modern and functional layout is bright, airy, flooded with natural light and conveniently located on the main level offering a more user friendly experience with two separate entrances. There is an open concept reception area, a large boardroom, four spacious private offices, a well-equipped kitchen, two washrooms for added convenience and a dedicated Server room. Ample storage space to keep your workspace organized. Plenty of free parking available on site. Prime location offering convenient access to major transit routes (VIVA & YRT), restaurants, shopping and popular communities. Easy access from highways 404 and 407. 345 Renfrew Drive is perfect for a variety of professional uses and ideal for businesses seeking accessibility. (id:49187)
210 Ashworth Road
Uxbridge, Ontario
Magnificent 50 Acre Corner Parcel 4 Minutes East of Mount Albert. Spectacular Private Hilltop Setting With 2 Gated Driveways. This Beautifully Appointed & Spacious Bungalow Is Impressively & Extensively Renovated. The Home Overlooks A Private, Resort Inspired Pool/Patio (2020) With A Backdrop Of Sweeping Lawn Areas & Forest With Stream. Quality Constructed And Featuring An Open Concept Light Filled Interior With Lofty Ceilings, Wonderful Views and Many Custom Features Like The Luxurious Primary Ensuite. The Spacious Front Entry Has An Inviting Open Staircase To Well Executed Lower Level Suited To Separate Quarters Boasting A Bathroom, Picture Windows, Separate Access To The Garage Plus A Rear Walk-Out To Ground Level. Turn-Key Condition Inside And Out. Park Your R/V (With Full Power & Sewer Hookup) In The Industrial Style Shop Which Is A Car Enthusiast's /Trade Person's Dream! Lots Of Scope With A Rare & Incredible Package Such As This!! 400 Amp Hydro Service, Shop 64'x34'(14'Ceiling) With Separate Gated Driveway and Regrind Asphalt Parking Area, Office , Washroom, InsulatedPropane Heat. 20x35 Shelter With Concrete Floor, Updated Insulation, Heating Systems, Kitchen, Baths. (id:49187)
93 Babcombe Drive
Markham (Bayview Glen), Ontario
Great Location In Bayview Glen community --- An Unparalleled Opportunity: Cozy Bungalow-Raised With 10,269sqft Large Lot In Prestigious Neighborhood & Top School District (High-ranked Bayview Glen Public School & Famous St. Robert High School )! Next To Bayview Golf & Country Club (One Of Canada's Top 100 Golf Course)! Redecorate / Remodel / Build Your Dream Homes Surrounded By Beautiful Mature Trees and Upscale Multi-Million Neighbors. A Separate Entrance Allows The Basement To Be Used As A Rental Apartment. Spacious Backyard With Fenced Private Garden, A Pool & Vegetable Plots Carefully Tended By The Owner. No Sidewalk. Quick Access To Community Centre , Library, Banks, Fine Dining, Longo's & Sunny Supermarket & 407/404. All "As Is". (id:49187)
47 Metropolitan Crescent
Georgina (Keswick North), Ontario
This property is as close to lakefront as you can get without paying full lakefront prices. There are 2 private gated beaches access! One directly across the street and another with 5 min walk down the street to Lake Simcoe The house itself has great bones and structure, and a lot of the big-ticket improvements are already done from previous owner. The Renovation building permit for interior renovation Issued 29, 2021 ( expired but all paperwork in place possibly can be renewed) Recent upgrades with in least 7 years : Roof shingles* Vinyl siding * Windows & Doors. Gas Furnace. All the walls are stripped down to the studs perfect for someone who wants to design the interior their way or may consider to use excisting layout.It set up for 3 bedrooms and 2 bathrooms, separate laundry room an walk in pantry which is highly desirable.This place could be:A renovators flip dream! A dream cottage with all the finishing touches customized or a family home to enjoy the lake lifestyle for decades ! It really is lakefront living without the lakefront price tag.This property is being sold in as is condition no warranties.The Buyer to perform their own due diligence. VTB is up for discussion (id:49187)
501 - 7890 Jane Street
Vaughan (Vaughan Corporate Centre), Ontario
Welcome to Transit City 5! This beautifully designed 1 bedroom + Den suite offers soaring ceilings and floor-to-ceiling windows that fill the home with natural light. The open-concept layout is ideal for modern living, featuring a sleek kitchen with built-in stainless steel appliances perfect for cooking and entertaining. The bedroom includes a closet, while the versatile den can serve as a home office or second bedroom. For added convenience, a locker located on the same floor provides extra storage. Residents enjoy access to exceptional amenities, including 24-hour concierge, a fully equipped fitness center with indoor running track, sauna and squash court, as well as a rooftop outdoor pool with lounge and dining areas. An indoor lounge and private dining room further enhance the lifestyle experience. Ideally located, this home is steps from the subway, public transit, shopping and dining. With quick access to Highways 400 and 407, and close to IKEA, Costco, Cineplex, Vaughan Mills, Wonderland and York University just a five-minute subway ride away commuting and entertainment are effortless. Bell high-speed internet is included. Don't miss the chance to live in one of Vaughan's most sought-after communities. (id:49187)

