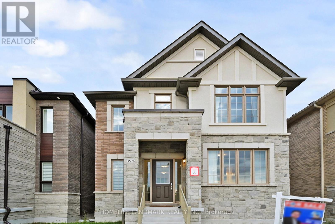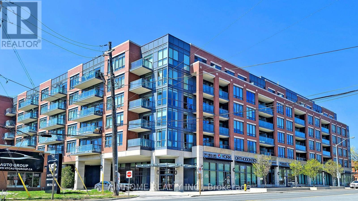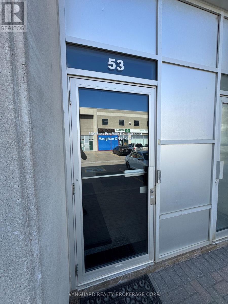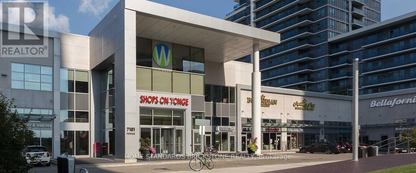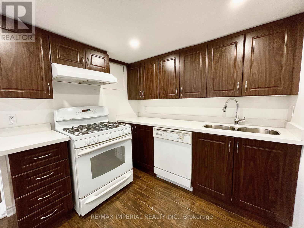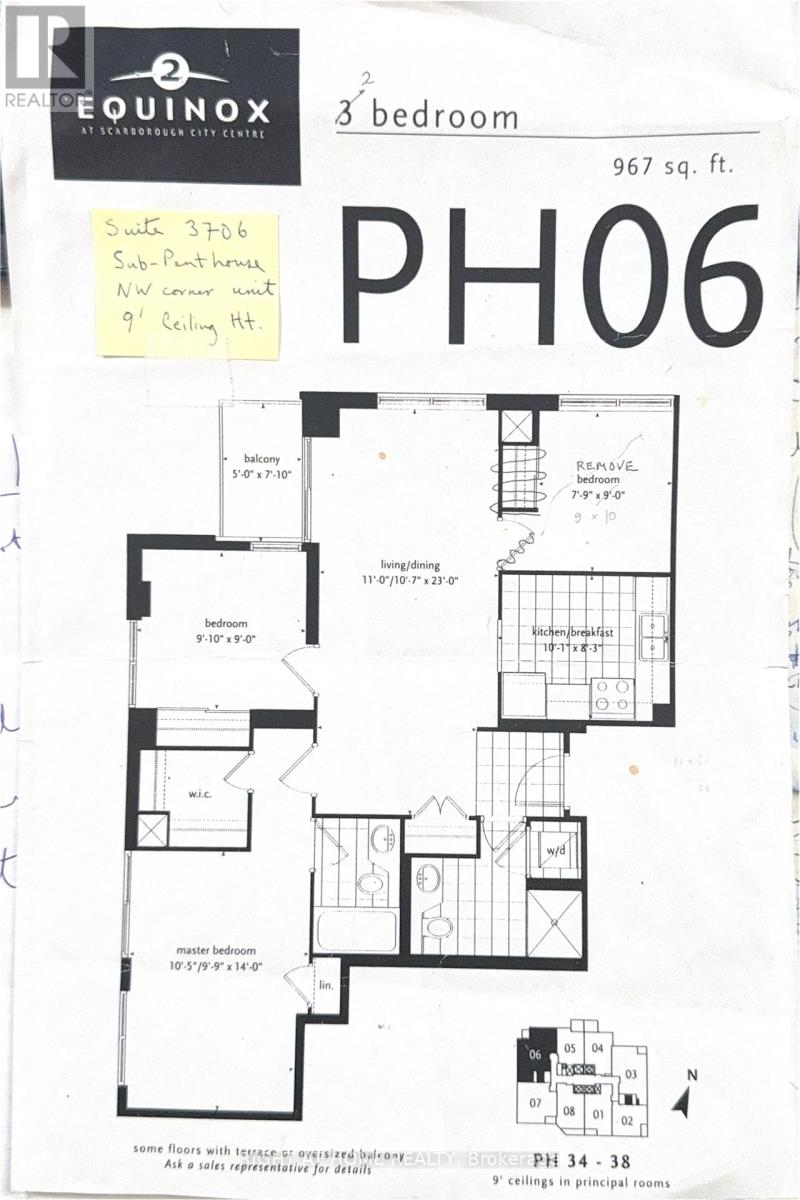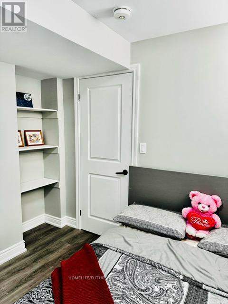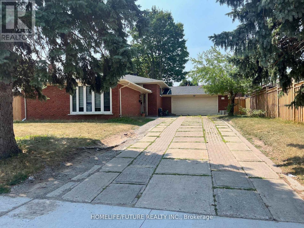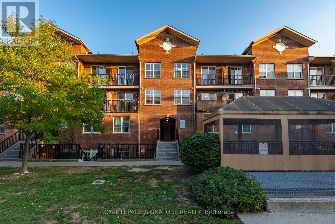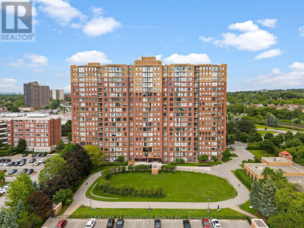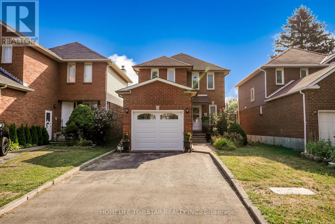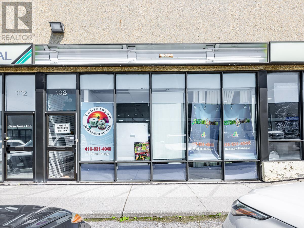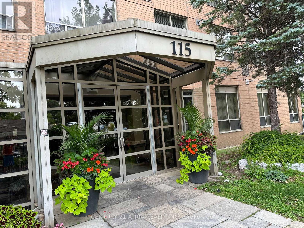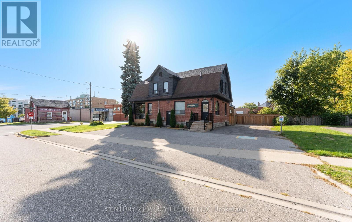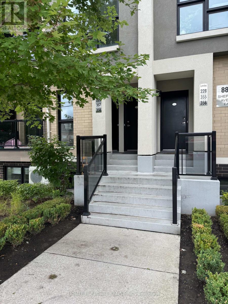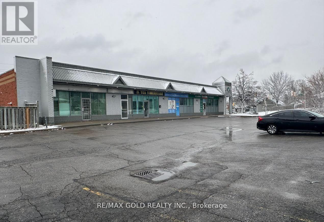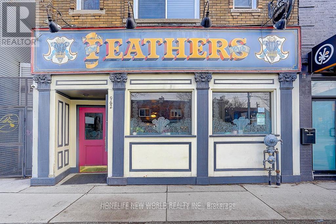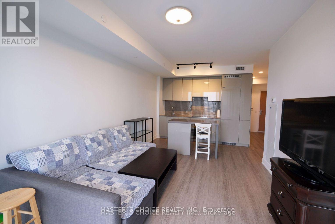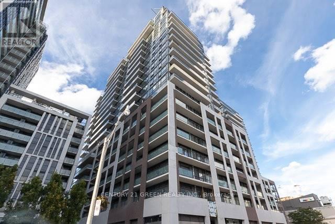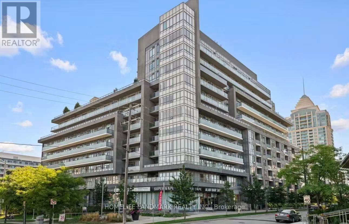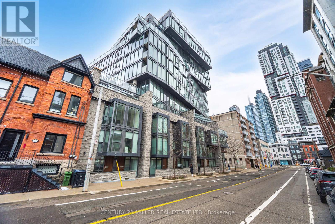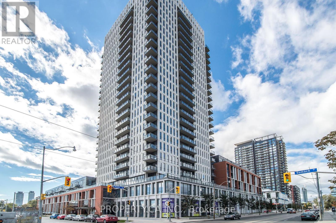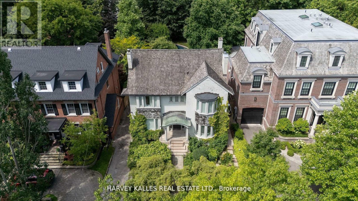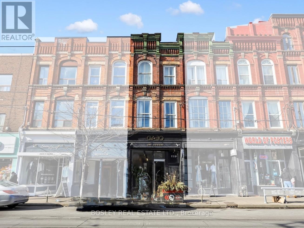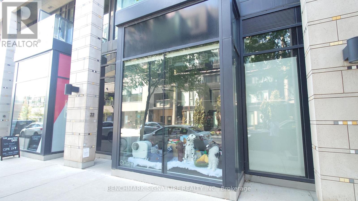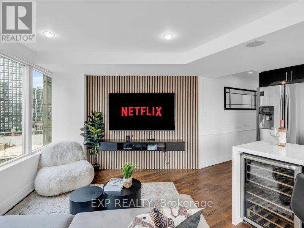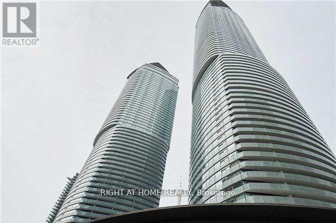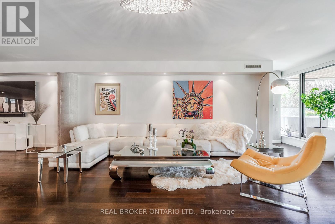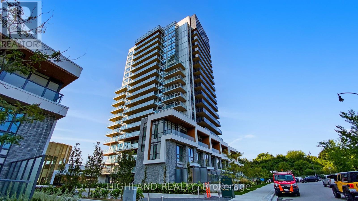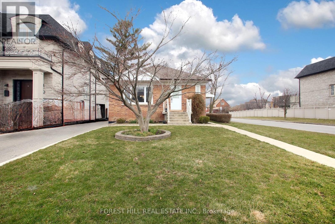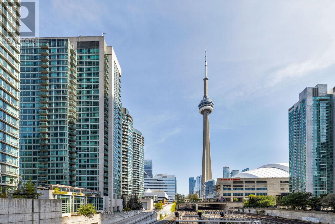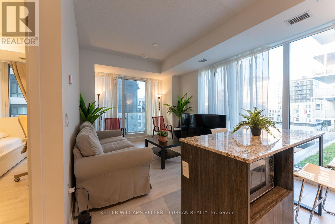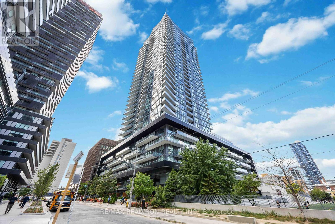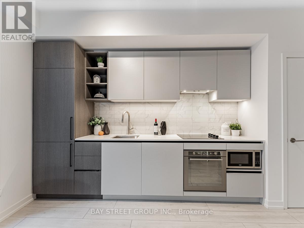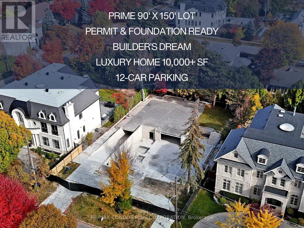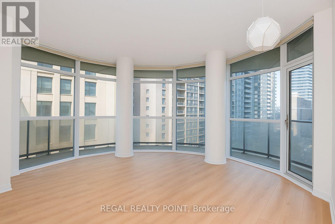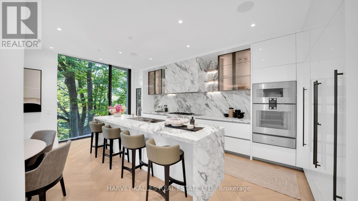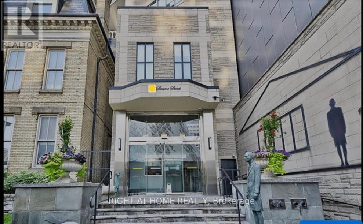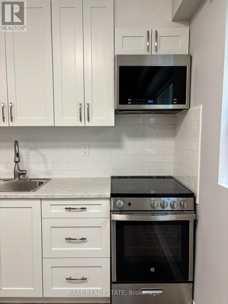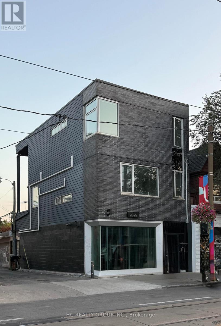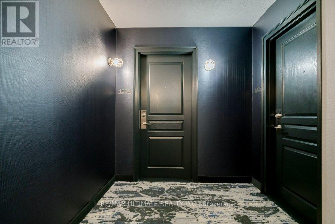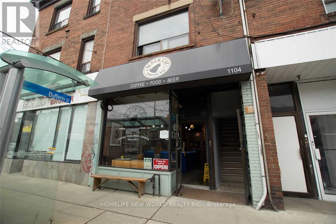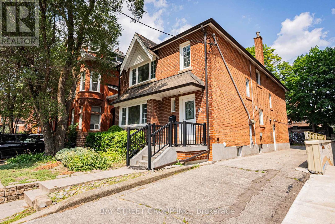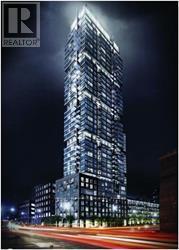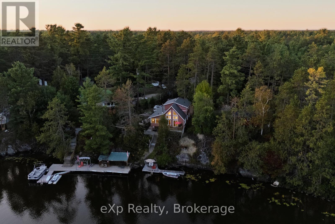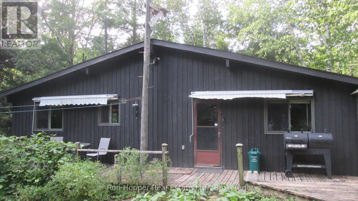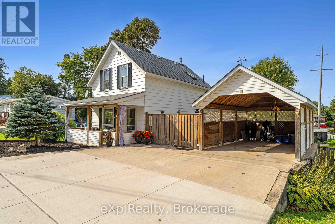3574 Bur Oak Avenue
Markham (Cornell), Ontario
Luxury 1 Year New Home by Lindvest in Prestigious Cornell, Markham! Premium Lot Facing To Park, This Rare-Found 5-Bedroom, 5-Bathroom Detached Home Offers 2970 Sq.Ft For 1st And 2nd Floor. South/North Facing Offers Bright And Sunfilled Living Space. Direct Access From House To The Double Garage, Unique Features With Main-Floor Has In-Law Suite And 3 Pc Bath. 9 Ft Ceilings on Both Floors, Smooth Ceilings, Gleaming Hardwood Throughout, and Sun-Filled Bedrooms With Premium Finishes. Primary Bedroom Has 5 Pc Ensuite. Upgraded Kitchen with Island, Breakfast Area And Stainless Steel Appliance. Full Basement With High Ceiling.Top-Ranked Schools Nearby, Including Bill Hogarth SS. Face To Park With Brand New Playgrounds/ Community Amenities.Steps to Schools, Community Centre, Hospital, Shopping, and Restaurants. Easy Access to Hwy 7/407 and Transit. Surrounded by Scenic Parks and Trails, This Home Perfectly Combines Luxury, Nature, and Convenience. Move In and Enjoy a Premium Lifestyle! (id:49187)
513 - 7608 Yonge Street
Vaughan (Crestwood-Springfarm-Yorkhill), Ontario
Exceptional Boutique Style Minto Water Garden Building. Quiet, Bright, Spacious, Modern Open Concept With Private Balcony. Minutes To Ttc, Parks, Shops, Highways, Restaurants, Golf/Ski Club, School And More. Gorgeous Upgraded Lights, Wifi Controlled Outlets, Light-Up Drawers, Granite & Marble Countertops! A Beautiful, Tranquil Water Garden Contributes To The Building's Unique And Majestic Luxury! 24/7 Concierge & Security, Furnished Guest Suite, 2 Storey Gym, Aerobics Area, Library With Wifi, Theater, Stunning Party Room With Kitchen, Barbecue, Conference Room, Underground Visitor Parking And More! A Leed Certified Project, Gold Level! Move-In Ready! (id:49187)
53 2nd Floor - 130 Bass Pro Mills Drive
Vaughan (Concord), Ontario
EXCEPTIONAL 2,000 SF OFFICE FOR LEASE | VAUGHAN MILLS DISTRICTImmediate Occupancy | Turnkey Furnished Space | Premium Highway 400 LocationDiscover unparalleled opportunity at 53-130 Bass Pro Mills Drive, where business meets convenience in Vaughan's premier commercial corridor. This immaculate second-floor office suite offers sophisticated, move-in ready space with soaring 14-foot ceilings that inspire productivity and success.KEY FEATURES:2,000 square feet of beautifully appointed, fully furnished office spaceDramatic 14-foot ceiling heights throughoutPrivate second-floor entrance ensuring exclusive professional accessOpen concept design maximizing natural light and collaborative potentialTwo full bathrooms accommodating staff and client needsTwo designated parking spaces includedSignage opportunities available (with landlord approval)STRATEGIC LOCATION ADVANTAGES:Positioned directly adjacent to Vaughan Mills Shopping Centre with seamless Highway 400 access via Bass Pro Mills Drive. Your team and clients benefit from unmatched connectivity to GTA's major arteries while enjoying immediate access to endless retail, dining, and service amenities.IDEAL FOR: Professional services, tech companies, creative agencies, medical/wellness practices, consulting firms, or corporate satellite offices seeking prestigious, furnished space in a high-traffic commercial hub.LEASE DETAILS: Available immediately. Tenant responsible for utilities. Signage installation at tenant's expense with landlord approval.This rare furnished offering combines location, quality, and convenience view today before it's gone. (id:49187)
97 - 7181 Yonge Street
Markham (Grandview), Ontario
Prime Corner Unit!! at Shops on Yonge!! Excellent opportunity to establish your own business in the vibrant Shops on Yonge Mall. Prime corner unit with two-side exposure offering maximum visibility. The mall features over 300 retail shops, a supermarket, a hotel, and four residential condo towers with more than 1,200 units directly connected to the complex. This location provides a strong built-in customer base and consistent foot traffic, making it ideal for a wide range of retail or service uses. (id:49187)
Bsmt - 254 Browndale Crescent
Richmond Hill (Crosby), Ontario
High Speed Internet Included! Super Nice Landlord! Furnished 2-Bedroom, 1-Bathroom Bungalow Basement For Lease With 2 Designated Parking Spaces Included. Professionally Renovated With New Kitchen, Bathroom, Flooring, Closets, And Brand New Furniture. Bright And Spacious With Above-Grade Windows. Top-Ranking Schools Nearby, Steps To Bayview Secondary And Crosby Public School, Public Transit, Parks, Restaurants, Banks, And Shops. Quiet, High-Demand Street Close To Hwy 404 And The Go Station. (id:49187)
3706 - 50 Brian Harrison Way
Toronto (Bendale), Ontario
SUB-PENTHOUSE immaculate, bright with lots of natural sunlight. NW Corner unit with 9 foot ceilings, OPEN CONCEPT, LARGE PRINCIPAL rooms, FLOOR EFFICIENT AREA of 967 SQ. FT. able to FIT FULL SIZED FURNITURE! Fabulous UNOBSTRUCTED VIEWS. GREAT FENG SHUI !!! Wallkout to Balcony from Living Room. Easy to convert Dining room back to OG 3 Bedroom Builder's Floor Plan. The Maintenance fee breakdown to $931.27 unit fee, $29.35 Locker fee, and $74.07 parking fee. Extra building amenities incl. 2 guest rooms, & ample FREE Visitor's P1 parking. CONVENIENT LOCATION to Scarborough Town Center, Scarborough Civic Center, Scarborough U of T bus stop, Park, Subway, Megabus, GO Bus & minutes to Hwy#401. *** A RARE FIND!*** (id:49187)
Bsmt - 1121 Cameo Street
Pickering, Ontario
ALL INCLUSIVE ! Welcome To Brand-New, Never-Before-Occupied Space That Offers Modern Living. Bright & Spacious 2 Bedroom Apartment For Lease In Pickering! Located In A Quiet, FamilyFriendly Seaton Neighborhood In Pickering. Perfect For Professionals, Small Families, OrCouples. Just Minutes From Hwy 407, Whitevale Golf Club, Seaton Walking Trail, Shops, Restaurants, Close To Hwy 401, Pickering Town Centre, School & GO Station. (id:49187)
28 Skyridge Road
Toronto (Morningside), Ontario
Beautifully Home With Incredible Space And Income Potential! Laminate Flooring Throughout Pot Lights And A Stylish Kitchen With Quartz Countertops And Stainless Steel Appliances. Upper Level Boasts 4 Spacious Bedrooms Middle Level Offers A Large Rec Room With Fireplace Kitchen With S/S Appliances 2 Bedroom With Closet Plus A Sauna. Lower Level Includes A Separate Entrance A Bright Bedroom With Closet And Window Ideal For Rental Or Extended Family Use Great Income Opportunity Location Close To Hwy 401 Ttc Schools Parks University Of Toronto Scarborough & Centennial College Campuses Note Photos Were Taken Prior To Current Tenancies Furnace 2024 Air Conditioner 2025 Roof 2023 High-Quality Laminate And Tile Flooring Throughout The Entire House. (id:49187)
309 - 45 Strangford Lane
Toronto (Clairlea-Birchmount), Ontario
Lovely and sunny 2-bedroom, 3-bathroom townhouse in a prime location, just minutes from grocery stores, schools, parks, highways, and a quick commute to downtown. Close to a variety of amenities. Well-maintained with laminate flooring throughout, featuring a granite countertop and double sink in the kitchen. Includes Hunter Douglas shades/shutters on the main floor, updated light fixtures, and a walk-out balcony with ample space. Parking is included. This is the perfect starter for anyone looking to get into the Real Estate Market. (id:49187)
1808 - 330 Mccowan Road
Toronto (Eglinton East), Ontario
Recently Renovated And Updated & Spacious 1 Bed + Den Condo In A Convenient Location. Move In Ready, Turn Key!, Low Maint. Fee, New Appliances, Freshly Painted, Laminate Floors, Lake View, Transit At Your Doorstep, Go Station Within Walking Distance, Grocery, Shops, Parks, Schools And Much More A Must See! Extras: All Elfs, New Fridge, New Stove, Washer, Dryer, Included, 1Parking, Locker, Indoor Pool, Gym, Party Room, Sauna, Lots Of Visitor Parking, Security & Concierge. Flexible On Closing Date. (id:49187)
159 Heale Avenue
Toronto (Birchcliffe-Cliffside), Ontario
Welcome To This stunning spacious 2-Story Move in Ready Home On Most Desirable Scarborough Cliffside Upper Bluffs Area, Check Out This Beautiful Home Situated On A Cul-De-Sac Court Like Child Safe Street With Family Friendly Neighborhood. Features 3 Bedrooms 4 Washrooms, Extended Drive Way, Garage With 2nd Level Mez. Huge 14 X 18' Deck With Underside Storage, Interlocking Side, Fully Fenced, Excellent Location!! Walk To Scarborough Go, TTC, Warden/ Kennedy Subway & Close to top-rated Schools, shopping centers, Bluffers Park, and Essential Amenities. 2 Br Finished Basement With Side Entrance, Kitchen, Full WR give rental income. This Home offers both comfort and convenience. Step inside and make it yours! (id:49187)
E103 - 80 Nashdene Road
Toronto (Milliken), Ontario
Located in the heart of Scarborough's thriving industrial hub, this versatile property is ideal both investors and business owners. Just minutes from highways 401, 407, and TTC transit, this property offers easy transportation and quick access to local amenities.Highlights include:- Plenty of parking- Convenient drive-in and rear shipping access- Functional spaces: office, reception area, washroom, warehouse, and mezzanine Whether you're looking to grow your business or make a solid investment, this property is ready to support your success! Dont miss this unique opportunity. Please reach out for more details! (id:49187)
2605 - 115 Omni Drive
Toronto (Bendale), Ontario
Bright and spacious 2+1 bedroom with unobstructed view. Well maintained luxury Tridel Condo. Laminate floor throughout. 24 hours gate house and security system. Minutes to Scarborough Town Centre, TTC, 401, YMCA and supermarket. (id:49187)
Lower - 228 Brock Street N
Whitby (Downtown Whitby), Ontario
Prime Downtown Whitby Location! Welcome to 228 Brock St N. a highly visible corner property in the heart of Downtown Whitby. Situated on a premium lot with outstanding street exposure, this space offers maximum visibility and steady foot and vehicle traffic. Nestled within a thriving, established community, it's the perfect setting for professionals seeking to grow their business in a high demand location. Ideal for medical, legal, financial, or other professional services, this property combines convenience, exposure, and prestige. Don't miss the opportunity to secure your business in one of Whitbys most prominent downtown addresses! (id:49187)
358 - 8855 Sheppard Avenue E
Toronto (Rouge), Ontario
Modern & Spacious 2-Bedroom + Den, 3-bath stacked townhouse with a private rooftop terrace ina sought-after scarborough location! This bright multi-level home features an open-concept mainfloor with hardwood flooring, a sleek kitchen with granite counters, breakfast bar, and stainlesssteel appliances. Living and dining areas flow seamlessly with walk-out to balcony. Upstairs offerstwo generous bedrooms with mirrored closets, broadloom comfort, and large windows for plentyof natural light. The versatile den is perfect for a home office or study. Enjoy the convenience of 2full bathrooms + powder room, and in-suite whirlpool laundry. Relax or entertain on yourexpansive rooftop terrace with unobstructed biews - a rare feature ideal for summer nights andgatherings. Private entrance, efficient forced-air gas heating with central A/C and lowmaintenance living with water, building insurance, and common elements included.Steps to TTC, HWY 401, Centennial college, UofT Scarborough, Schools, Shoppinh and parks.A perfect balance of comfort, style and outdoor living. (id:49187)
3&4 - 303 Hillside Avenue
Oshawa (Vanier), Ontario
Unbelievable Price ($35/ Sq feet including TMI). Beautiful Retail/Service Suits Many Uses Ideally For Physio/Chiro/Rehab/Optometrist/Dental/Health and Beauty/Restaurant/ Beauty Salon and Spa/Office Space/Take Out restaurant/Coffee Shop/Pizza Shop Etc any other use. Family Doctors practice is coming next door . Quick and Easy Access To The Highway With Ample Parking. Excellent Exposure, Pylon Sign, Anchored By Enhanced Care Clinic & Guardian Pharmacy. Unit 3 (445 Sq feet) unit #4 (955 sqft).other units in the plaza have been leased. Individual units are also available for lease. (id:49187)
962 Kingston Road
Toronto (East End-Danforth), Ontario
Classical British Style Pub with Strong Sales. Established in 1981 with Excellent History. Stable Clients of LLBO 80 Seats. Famous and Popular in the Area. Fully Equipped Kitchen With Commercial Grade Equipment. Unbeatable Lease Rate $7500/month Inclusive of TMI. Rate Will Remain Unchanged for 5 Years with Option to Renew. Look for Experienced Professionals to Buy and Operate this Wonderful Pub Business! Chattels List Available To Qualified Buyers. (id:49187)
3809 - 7 Grenville Street
Toronto (Bay Street Corridor), Ontario
Truly A Gem, Great Location, Unique1+1 Bedroom Suite With Over120 Sqf Balcony. Sunny, Cozy Unit Amazing View.Very Unique Opportunity. All Built-In Appliances W High-End Modern Cabinet. World-Class Amenities, Best Infinity Pool In Canada On The 66th Floor. Over 4,400 Square Feet Of Amenities. Party Room On 64th Floor With Panoramic View Of The Lake And And The City, Walking To Subway, Shopping, Mall, Restaurants (id:49187)
933 - 460 Adelaide Street E
Toronto (Moss Park), Ontario
Bright, Open Concept 2 Bedroom & 2-Full Bathroom Suite Available In Axiom. Spacious, Functional Layout With 719 Sf Of Living + 56 Sf Balcony. Minutes From Financial District, St.Lawrence Market, Eaton Centre, George Brown College, Ttc, Metro Grocery, Restaurants, Banks & Much More. Amenities Include 24 Hour Concierge, Fully Equipped Fitness Room, Theatre Room, Outdoor Terrace, Party Room With Dining, & Games Room. Laminate Flooring Throughout, High Ceilings & Top Of The Line Stainless Steel Appliances. Well-Managed Building, Shows Well. Unbeatable Location With Walk Score Of 99, Close To Public Transit, DVP & Gardiner. Ideal For Pedestrians, Cyclists, Transit Users, & Drivers. (id:49187)
806 - 7 Kenaston Gardens
Toronto (Bayview Village), Ontario
Perched On The Hills Of Bayview Village, The Lotus Condo Offers Boutique Luxurious Living In One Of The Most Desired Pockets Of Toronto. This 733 Sf Corner Unit With Unobstructed South East View provides Efficient Use Of Space Throughout. Living Rm With Electric Fireplace! Split Bdrm Layout, Both Bdrms Have Own Spacious Open Balcony. $$$ In Upgrades, Laminate Thruout. 9 Ft Ceilings, Spacious Ensuite Bathroom. Windows In Every Room In The Home Provides Abundance Of Natural Lighting. City Amenities - Bayview Village, Local Grocers, Parks, Transit (Subway Entrance At Doorsteps) And Convenient Access To Highway All At Your Doorsteps. Meticulous Upkeep By Original Owner. Appliances Include Stainless Steel Fridge, Dishwasher, B/I Cooktop, Microwave, Hood Fan, Washer, and Dryer. Includes 1 Parking And 1 Locker. (id:49187)
301 - 15 Beverley Street
Toronto (Kensington-Chinatown), Ontario
Award-Winning Boutique Condo at the 12 Degrees Condo With Spacious, Open Concept 1Bedroom+Den W/ Very Bright WestView. Beautiful High-End Finishes Including Engineered Wood Floor Thru-Out, Fully Integrated Full-Size Appliances, Stone Counter Top, 9'Ceilings W/ Floor To Ceiling Windows! Walking Distance To Entertainment/Financial District, Ocad, U Of T, Restaurants, Shops, Ttc/Subway &More! Walking Score 100! Close To Everything! Steps From Queen St With Full City & Tower Views.. (id:49187)
2213 - 170 Sumach Street
Toronto (Regent Park), Ontario
Welcome to your new home, where every detail is set to enhance your urban lifestyle. This contemporary one-bedroom condo offers a compact yet skillfully designed living space of 531 square feet. Step into an open-concept layout, this home features seamless integration of living, dining, and kitchen areas, all adorned with sleek finishes and modern fixtures that cater to a sophisticated taste. The neighborhoods boundless charm and the quality build of this condo come together to offer a lifestyle of comfort and convenience. Ideal for young professionals or couples, this is an opportunity to dwell in a prime urban area. Imagine preparing your morning espresso in a kitchen equipped with stainless steel appliances and abundant storage, then stepping out to your private balcony. Facing east, the balcony provides a picturesque setting for a serene morning or a quaint evening retreat, gazing over the vibrant life of the city. Natural light bathes the interior, creating a warm, welcoming atmosphere thats perfect for both relaxation and entertaining. The large windows not just illuminate but also enhance the feel of spaciousness. Location is key, and living here puts you within arm's reach of essential amenities and some of Torontos best attractions. Just a stroll away, you'll find Ali's NOFRILLS, efficient TTC for public transport, a community food centre, a splash pad, a playground, a community garden, and a greenhouse, as well as community events and the Regent Park Aquatic Centre. . Education is also just around the corner with Collège français secondary school, making this spot exceptionally convenient. (id:49187)
38 Dunvegan Road
Toronto (Forest Hill South), Ontario
Welcome to 38 Dunvegan Rd an extraordinary opportunity to own this exquisite home, set on arare 173.91 ft deep west-facing lot in one of Torontos most prestigious and sought-after neighbourhoods. This beautifully finished residence blends timeless character with modern comfort, offering the perfect balance of elegance and everyday livability. From the moment you arrive, the attention to detail and pride of ownership are unmistakable. The main level boasts expansive principal rooms, a gourmet kitchen, and seamless access to a spectacular backyard oasis, featuring a pristine pool, manicured gardens, and a lush, secluded setting that evokes the feel of a private resort. Whether hosting guests or enjoying quiet moments outdoors, thisspace is truly exceptional. Upstairs, you'll find three bright and spacious bedrooms with ample storage and beaming natural light, including a generous primary retreat with a 4-pce ensuite. A fantastic 3rd level loft space with a stunning sky light and separate bathroom complements the home. The fully finished lower level, with three additional bedrooms, a large recreation area,and walkout access, enhances the homes versatility suited for extended family, live-in help,or a home office. Located in the heart of Forest Hill, just steps to top-rated schools, parks,and minutes from Yonge Street, downtown, and the best of midtown Toronto. Move-in ready, meticulously maintained, and offering a lifestyle of luxury in a premier location very rarely does a property of this caliber come to market! (id:49187)
668 Queen Street W
Toronto (Trinity-Bellwoods), Ontario
Excellent opportunity to purchase a mixed-use building on one of the best blocks of Queen W between Palmerston and Euclid. This property is part of a row of wonderfully preserved Victorian storefronts with high ceilings on all floors. Over 3,000 sf above grade..Main Floor & Basement: Over 1,000 sf main floor retail plus a partially finished full basement with 2 washrooms - occupied by a well established tenant. 2nd & 3rd Floor: 2,000 sf w/ 2 washrooms, stunning staircase, & 2 decks - tenant is month to month. Fantastic location in the midst of one of the best retail nodes in the city, steps to Trinity Bellwoods Park. (id:49187)
22 Dovercourt Road
Toronto (Little Portugal), Ontario
Prime opportunity to acquire a well-established Pet Retail & Grooming Store located at 22 Dovercourt Rd, Toronto (M6J 3C3). This turnkey operation has been successfully operated for 4.5 years with a strong and loyal client base of 3,704 clients, all of which can be transferred to the new owner. The premises offer 1,110 sq. ft. of functional space, including a staff washroom, full kitchen, and 2 tubs for pet bathing. Currently managed as a complete hands-off business, the store is visited only once a week for cash collection, making it an excellent opportunity for investors or hands-on operators to further increase profitability by being more involved. (id:49187)
1816 - 210 Victoria Street
Toronto (Church-Yonge Corridor), Ontario
Location, style, and breathtaking views this modern 2 bedroom, 2 bathroom residence in the heart of downtown Toronto truly has it all. Situated in the highly sought-after Pantages Tower, this TURNKEY home combines contemporary finishes, generous living space, and unbeatable convenience. The bright and open layout features a sleek kitchen with quartz countertops, stainless steel appliances, and an island perfect for entertaining or casual dining. The spacious living area easily accommodates a home office setup or cozy breakfast nook, all framed by floor-to-ceiling windows showcasing stunning views of the Toronto skyline. The primary bedroom is a private retreat with a beautiful ensuite bathroom, while the second bedroom is highlighted by large windows and its own electric fireplace, creating a warm and inviting atmosphere. Every detail is designed for comfort, functionality, and style. Beyond the suite, Pantages Tower offers residents access to exceptional amenities including 24-hour concierge, fitness facilities, party room, guest suites, and more. Step outside your front door and you're only moments away from Toronto's most iconic destinations Yonge-Dundas Square, the Eaton Centre, Massey Hall, theatres, restaurants, and shops. With the subway and TTC nearby, the entire city is at your fingertips. This unit also presents an extraordinary investment opportunity. Short-term rentals are permitted in the building, and this particular unit has generated six-figure annual income, making it ideal for investors seeking reliable passive revenue. Offered fully furnished with FURNITURE AND DECOR INCLUDED and, it is a true TURNKEY opportunity with nothing left to do but move in or start renting immediately. Whether you're looking for a stylish urban home or a high-performing investment property, this residence delivers the best of downtown living. (id:49187)
5707 - 12 York Street
Toronto (Waterfront Communities), Ontario
Corner Penthouse 2 Bed+ Study And 2 Washroom At The Top Floor 57 With High 9' Ceiling. Clear And Unblocked View Of Cn Tower, Lake And The Downtown Below From Living Area,Both Bedrooms, Large Balcony And Wrap Around Windows.A Better View than this may not be possible to Rogers Centre and Cn Tower. Hardwood Floor On The Living Area.Designer's Kitchen With Built In Appliances.Walk To Union Station, Harbour-Front,Financial And Entertainment District. Pictures are before Executive midterm rentals in the Unit (id:49187)
201 - 500 Wellington Street W
Toronto (Waterfront Communities), Ontario
In a City of micro-condos, this one's a mega! An extraordinary opportunity in the heart of King West. With over 3400 sq.ft. of interior living and 900 sq.ft. of private outdoor space ( think sky yard!), Suite 201 at 500 Wellington offers scale and presence rarely found in Toronto's luxury market. One of only two suites on the floor, enjoy private elevator access, large scale principal rooms, and a thoughtful split- floor plan set the stage for a residence of distinction.Two expansive bedrooms with spa-inspired ensuites, a versatile den with walk-in closet, and two oversized terraces provide endless possibilities. Already impressive in proportion and flow, this home presents the perfect opportunity to update and curate the finishes to your exact tastes creating a one-of-a-kind residence in one of the city's most coveted boutique buildings. Steps to The Well and the best of King West: dining, shopping, culture, and green space, this is a rare chance to reimagine urban living at its absolute finest. (id:49187)
608 - 25 Mcmahon Drive
Toronto (Bayview Village), Ontario
** One Underground Parking & One Locker Included ** Experience luxury, hotel-inspired living in this stylish 1 Bedroom + Den condo located in the highly sought-after Bayview Village community of Toronto. Designed with modern elegance, this unit features laminate floors throughout, a bright open-concept layout, and high-end built-in appliances. The oversized den, enclosed with a glass wall, offers a bright & versatile space perfect as a second bedroom or a home office. The spacious living room is filled with natural light from large windows and provides a seamless walkout to a generous balcony, ideal for relaxing or entertaining. The primary bedroom boasts wall-to-wall windows, an upgraded closet organizer, and a serene view overlooking the balcony. Enjoy exclusive access to Concords spectacular 80,000 sq. ft. Mega Club, featuring an unmatched collection of world-class amenities designed for leisure, wellness, and entertainment. Unbeatable location: steps to Bessarion & Leslie subway stations, the Toronto Public Library, North Yorks largest community center, IKEA, Canadian Tire, Starbucks, and Aisle 24 Grocery. Just minutes to North York General Hospital, Oriole GO Station, Hwy 401/404, and top shopping at T&T Supermarket, Fairview Mall, Loblaws, Pusateris Fine Foods, and Bayview Village Shopping Centre. (id:49187)
38 Greengate Road
Toronto (Banbury-Don Mills), Ontario
***UNIQUE ESTATE W/RARE-FIND & Outstanding 3Cars Garages***Truly-Gracious-------Sophistication & Exceptional Quality---------"Above Standards"--------Unparalleled Ambiance----Designed/Built For The Owner--------Situated In After-Sought Banbury------Elegant Community*****5162Sf Living Area(1st/2nd Flrs)+Prof/Fully Finished Lower Level--Impeccable Craftmanship & Meticulous Attention To Details--Welcoming A Grand-Hall Foyer W/Stunning Metal-Iron Circular Stairwell & Open Concept Flr Plan--Facing Abundant Natural Sunlight Of South Exp.--Well Appointed All Room Sizes W/Hi Ceilings--Stunning Kit W/Top-Of-The-Line Appl(Miele Brand) & Large Breakfast Combined & Private-Exclusive Family Room Area**Large 2Sides Sitting Area(2nd Flr--2nd Family Room Area)--Luxury Prim Br Retreat W/Large Sitting Area & Elegantly-Appointed/Intesively Wd B-Ins W/I Closet & Hotel-Style Ensuite--2nd Prim Bedrms(Large Bedrm & Lavish-Ensuite)**All Bedrm Has Own Ensuite**Open Concept/Massive Rec Room & Lots Of Storage Area**Fam-Friends Gatering-Entertaining Movie Theatre Room--Cozy Gym Area***Quiet-Convenient Location To Schools,Parks,Trails & Shoppings**Dont MIss Your Chance To Make This Exceptional Home To Your Own----This Residence Graciously Invites You To Call It Home **EXTRAS** *Top-Of-The-Line Appl(Paneled Miele Fridge,B/I Miele Induction Cooktop,B/I Miele Hoodfan,B/I Miele Mcrve,B/I Miele Oven,B/I Miele Dishwasher),Extra Appl(Cooking Kitchen-B/I Miele Gas Cooktop,Miele Hoodfan,Mcrve),Gas Fireplace,2Furances,2Cac,Cvac & More (id:49187)
26 Alexis Boulevard
Toronto (Clanton Park), Ontario
Beautifully Maintained, Move In Ready 2 Bedroom Bungalow With Finished Basement That Has A Separate Entrance. Large Manicured Back Yard With New Fence. Located In The High Demand Area Of Clayton Park. Walking Distance To TTC, Grocery And Retail Stores, Parks, Synagogue And More. 5 Minute Drive To Major Hwy-401. Perfect for Homeowner With Potential Income. (id:49187)
605 - 397 Front Street W
Toronto (Waterfront Communities), Ontario
Discover the perfect blend of style, comfort, and convenience in this luxurious 1-bedroom condo for sale at APEX Condominiums, located in the heart of Toronto's sought-after Waterfront Communities City Place. Offering an exceptional Walk Score of 98, this vibrant downtown residence places you just steps from everything you need grocery stores, restaurants, shopping, professional sports events, entertainment, Lake Ontario and waterfront parks. For commuters, TTC and GO Transit are just a short walk, and Union Station is about 1 km away, ensuring effortless connections throughout the GTA. Inside, this thoughtfully designed suite features a bright, open-concept layout with floor-to-ceiling windows and a walkout to a private balcony, seamlessly blending indoor and outdoor living. The inviting living room is enhanced by newer wide-plank laminate flooring, and the open-concept kitchen boasts granite countertops, stainless steel appliances, modern wood cabinetry, open display shelving, and elegant glass-front china cabinets. The light-filled primary bedroom is a tranquil retreat with wide-plank laminate flooring and a huge window, and the modern 4-piece bathroom includes a deep soaker tub/shower combination for ultimate relaxation. Additional highlights include in-suite laundry, a highly sought-after underground parking space near the elevator, and access to first-class building amenities. APEX Condominiums offers exceptional value with condo fees that include heat, hydro, and cable a rare find in downtown Toronto. Live the downtown Toronto lifestyle you've always dreamed of sophisticated, convenient, and connected. (id:49187)
611 - 225 Sumach Street
Toronto (Regent Park), Ontario
Welcome to this 785 sq ft condo in Regent Park, offering 2 bedrooms and 2 full bathrooms with a functional layout. Well taken care of, owner occupied. Enjoy the convenience of the streetcar at your doorstep, walking distance to the Aquatic Centre, and close to the Don River and Dundas Square. Building amenities include party room, gym, yoga studio, rooftop terrace, games room, guest suite, visitor parking, concierge/security, and outdoor patio. Steps to FreshCo, Shoppers Drug Mart, restaurants, cafes, and more. Walking distance to Toronto Metropolitan University, University of Toronto, Eaton Centre, and Harbourfront, with streetcar, swimming pool, and floodlit park right at your doorstep. Parking is available for rent. (id:49187)
1501 - 30 Roehampton Avenue
Toronto (Mount Pleasant West), Ontario
Welcome to this sun-filled, south-facing 1 Bedroom + Den suite in the award-winning Minto Condos at Yonge & Eglinton. Featuring a functional open-concept layout with 9' ceilings, floor-to-ceiling windows, and modern laminate flooring throughout. The sleek, contemporary kitchen flows seamlessly into the living space, perfect for entertaining.The generously sized den makes an ideal home office or can easily be converted into a second bedroom.Located in the vibrant heart of Midtown, you're just steps to the Yonge-Eglinton Subway, top-rated North Toronto Collegiate, premier shopping, dining, and entertainment. This LEED-certified building offers world-class amenities including over 6,000 sq. ft. of fitness space, concierge service, party rooms, guest suites & more. (id:49187)
312 - 55 Mercer Street
Toronto (Waterfront Communities), Ontario
Welcome To 55 Mercer, Nestled In The Heart Of The Entertainment District. This Brand New 1 Bedroom 515 Sqft. With Open-Concept Layout Seamlessly Connects The Living, Dining, And Kitchen Areas, Perfect For Entertaining Or Relaxing. Large Windows Flood The Space With Natural Light, Creating An Inviting Atmosphere. Enjoy Access To 3 Floors Of State-Of-The-Art Fitness Facilities, Co-Working Spaces, Rooftop Garden, And Party Room. Steps Away From TIFF, Rogers Centre, And CN Tower, Nobu, Along With World-Class Shopping, Restaurants, And Cafes. *Experience The Best Of City Living Today!* (id:49187)
27 Dempsey Crescent
Toronto (St. Andrew-Windfields), Ontario
Builder's Dream in York Mills! This is a rare opportunity to acquire a prime land under construction in one of Toronto's most affluent neighbourhoods. With a building permit and an existing foundation, you can begin construction of your custom luxury home immediately, saving significant time and expense in the construction process Approx. $1.3M. The expansive 90 ft. x 150 ft. lot is nestled among luxury homes, top-tier schools, and provides easy access to premier shopping, dining, and major transportation routes. Totaling 10,275 sq. ft., this property boasts 6+1 bedrooms, 10 bathrooms, and an underground garage over 3,000 sq. ft. with space for 6 cars. Additionally, a 6-car driveway parking area brings the total parking capacity to 12 spaces. This is a unique opportunity to build in a highly sought-after area with all the groundwork already completed. This property is ready to build based on the approved stamped engineering report for the foundation walls and the concrete core test results. (id:49187)
605 - 21 Carlton Street
Toronto (Church-Yonge Corridor), Ontario
Prime Downtown Living! Stylish and sun-filled 2-bedroom, 2-bath condo available for lease in the vibrant core of the city. This thoughtfully designed split-bedroom layout provides both privacy and comfort. The open-concept kitchen boasts granite countertops, stainless steel appliances, and a modern island, perfect for entertaining. Enjoy soaring ceilings, hardwood floors throughout, and a spacious wrap-around balcony. Recently updated with brand-new flooring, this fully furnished unit is move-in ready. Located just steps from shopping, TTC, the Financial District, and more! (id:49187)
304 - 7 Dale Avenue
Toronto (Rosedale-Moore Park), Ontario
Welcome home to Suite 304, a south-facing jewel box in Rosedale, unique among the residences limited collection of 26 suites. Generous 2-bdrm plus den layout with an additional flexible room off the primary that can serve as a sitting area, dressing rm, home office, or 3rd bdrm. Personalized 24/7 concierge security ensures peace of mind in this boutique building. Floor-to-ceiling glass frames allow beautiful ravine vistas for all seasons, while interiors feature white oak flooring, Molteni custom cabinetry, 10-ft ceilings with layered lighting and expansive terraces. The sleek kitchen is elevated by bespoke millwork and a full suite of Gaggenau appliances. Direct elevator access opens into a light-filled residence offering incomparable treetop privacy nestled in the privacy of the ravine yet only steps from the city. Residents also enjoy manicured Janet Rosenberg designed gardens, incomparable gym/spa, complete with PENT & Technogym fitness amenities, creating an exclusive and serene urban retreat. A true luxury residence and MUST SEE! (id:49187)
705 - 71 Simcoe Street
Toronto (University), Ontario
Get in tune with luxury at Symphony Place! This boutique, New York style building has it all! 100/100 Walk & Transit Score! 1 Minute Walk To Subway & Underground Path Network. Stunning 1+1 bed unit with 840 sq ft. Huge primary bedroom with 4-pc bathroom and built in closet. The galley style kitchen features stainless steel appliances and plenty of counter space for budding chefs! There is also a good sized office with big windows that let in plenty of light. The living dining space is huge. Even the foyer is over sized and gives a feeling of space from the moment you step into this wonderful condo. An ensuite laundry adds further convenience. Maintenance fees include all utilities. Parking included! Steps from the Financial and Entertainment Districts, Union Station, Rogers Centre and Scotia Bank Arena. (id:49187)
202 - 253 Augusta Avenue
Toronto (Kensington-Chinatown), Ontario
Welcome to this beautifully renovated two-bedroom residence, offering over 700 sq. ft. of stylish, open-concept living. This pristine suite features a thoughtfully designed layout with modern finishes throughout, including sleek stainless steel appliances, fresh updates, and a bright, inviting atmosphere.Nestled in one of Torontos most vibrant and convenient neighbourhoods, you're just steps to TTC, everyday amenities, and some of the city's best dining and shopping. Enjoy walking distance to U of T, Toronto Metropolitan University (formerly Ryerson), Kensington Market, Queens Park, top hospitals, and cultural hot spots all right at your doorstep.Whether you're a student, professional, or anyone seeking an unbeatable downtown location, this move-in-ready home is the perfect blend of comfort, convenience, and city living. (id:49187)
899 Dundas Street W
Toronto (Trinity-Bellwoods), Ontario
Rare Live/Work opportunity in the heart of Toronto, thoughtfully designed by award-winning Kohn Shnier Architects. This high-visibility, standalone corner building offers a perfect blend of modern functionality and timeless design. The ground floor and lower level are commercial spaces, currently leased to premium tenants, providing immediate income security. The 2nd and 3rd floors feature stylish residential units with open-concept layouts, premium finishes, balconies, and flexibility for residential or select business uses. A sustainable green roof, new furnace (2023), sump pump (2022), central + localized AC systems, and carport with roll-top access ensure comfort and convenience. Separate metering for upper and lower units offers versatility for investors or end-users. Steps from Ossington, Trinity Bellwoods, and Torontos most dynamic shops and restaurants. An exceptional opportunity to live, work, and invest in one of the citys most coveted neighbourhoods. (id:49187)
1004 - 140 Simcoe Street
Toronto (Waterfront Communities), Ontario
Are you a first time home buyer looking for the perfect condo in the heart of the city steps to work and entertainment? Or an investor looking for an easy to rent property close to U of T and financial district? Look no more! This is the perfect opportunity to own a clean, owner-occupied, spacious one bedroom property downtown Toronto with a functional layout that offers rare privacy, semi-enclosed kitchen, an actual private bedroom with a proper door and a mudroom entryway offering separation from your living area. The bright, spacious unit is tucked away on Simcoe street close enough to the hustle and bustle of King and Queen West and the South-East location offers plenty of light on a quiet street. With a 100 transit and walk score you cant get any better than this: steps from Osgood & St. Andrew subway stations, Queen & King streetcars, The Path, U of T, Eaton Centre, Rogers Centre, TIFF Lightbox, CN Tower, Entertainment district and Restaurants. Building amenities include 24-hour concierge, a gym, a party room, and a rooftop terrace. Don't miss out! This is the one! (id:49187)
1104 College Street
Toronto (Dufferin Grove), Ontario
Must See Investment property at the corner of College & Dufferin, features ground floor thriving Cafe business with LLBO license plus two nicely renovated upper apartment units with separate entrances. Great location with great rental income, steps from TTC, close to Dufferin mall & park. New owned electric hot water tank (2023), new windows (2023), roof maintenance (2022). Excellent opportunity for investors. (id:49187)
65 Spadina Road
Toronto (Annex), Ontario
Spacious lower level apartment in the heart of the Annex, just off Bloor & Spadina. Enjoy your own private entrance. ~1,000 sqft with 3 bedrooms, kitchen and washroom. Gas and water included; tenant pays electricity (separately metered). Parking space available for $100/month. Prime location close to everything downtown Toronto has to offer. Steps to Subway stations, U of T, Yorkville, Chinatown, shops & restaurants. A rare opportunity in one of the city's most desirable neighborhood. (id:49187)
402 - 30 Nelson Street
Toronto (Waterfront Communities), Ontario
Fully Customized Designer Luxury Condo In Sought After Studio 2! Open Concept Layout With High 9Ft Celings, With its open-concept layout and floor-to- ceiling windows, Natural light fills the space. Luxury kitchen features quartz countertops, built-in appliances, and a trendy backsplash, making it as functional as it is beautiful. Perfectly Situated In The Downtown Core. Surrounded By Restaurants, Theater, Shopping, Sporting Events And Attractions. Steps To University Ave, Path, Osgoode & St. Andrews Subway. Extensive Building Amenities including a rooftop terrace with a hot tub and BBQs, a fully equipped gym, a party room, sauna, and 24-hour concierge & More. Don't miss out on this fantastic chance to own in one of downtown Torontos most sought-after buildings! (id:49187)
7953b Highway 64
French River, Ontario
Discover the charm of this 4-season French River waterfront home, thoughtfully designed for comfort and enjoyment on Lake Nipissings scenic West Arm Narrows. Built in 2008, this 1.5-storey property offers a spacious main-floor primary bedroom, three bedrooms, and two bathrooms, along with an unfinished half-basement and crawl space for storage.Recent upgrades include a brand-new metal roof with a transferable 50-year warranty on both the house and bunkie. The home is equipped with propane heat, a cozy wood stove, septic system, and lake-fed water, ensuring year-round convenience.A self-contained 2-bedroom bunkie with living area and composting toilet provides private space for guests or family. Two storage sheds add even more functionality, and the property is sold with most contents included (see inclusion list), making it ready to enjoy right away.Outdoors, soak in the afternoon and evening sun from the southwest-facing sunroom, swim directly off the south/facing dock, or gather around the fire pit under the stars. Explore the calm waters of the West Arm by canoe (included), enjoy a picturesque 20-minute boat ride through the narrows to the nearby Monetville Tavern, or venture further afield on the expansive Lake Nipissing. With a short private driveway and paved right to your door on Hwy 64, this property offers the perfect blend of peaceful waterfront living and year-round accessibility. (id:49187)
140 Sunset Beach Road
Meaford, Ontario
Secluded retreat-steps from Georgian Bay. Discover the perfect blend of privacy and charm in this two-bedroom home nestled on a beautifully tree lot where the soothing waves of Geogian Bay provide the soundtrack to daily life. Inside, a vaulted ceiling and a dramatic wall of windows fills the open living space with natural light, anchored by a cozy propane fireplace - ideal for relaxing evenings year-round. The home features a bright four--piece bath and comfortable bedrooms designed for restful retreats. Step outside to enjoy a wraparound deck, perfect for morning coffee, entertaining or simply soaking in the peaceful surroundings. For the hobbyist or craftsman, the 24' x 24' detached garage/workshop offers exceptional space and versatility. Whether you're looking for a weekend getaway or a full-time residence, this property delivers the best of both works - tranquil seclusion and public access to Georgian Bay across the road! (id:49187)
396 Mary Street
South Bruce Peninsula, Ontario
Charming Wiarton Home! This 3-bedroom, 1.5-bath property offers comfort, convenience, and a great location. Nestled in a friendly neighbourhood, you'll love being within walking distance to the hospital, grocery store, and the waterfront beauty of Bluewater Park. The home has seen several smart updates, including a newer roof, modern flooring, and upgraded insulation giving you peace of mind and a truly move-in ready space. Ideal for first-time buyers or those looking to downsize, it strikes the perfect balance between style and practicality.Enjoy the private, fenced backyard filled with perennial gardens, a detached carport, and plenty of room for outdoor gatherings. Inside, the bright and welcoming atmosphere is filled with natural light, while the quiet streets surrounding the home make morning or evening strolls a daily delight. (id:49187)

