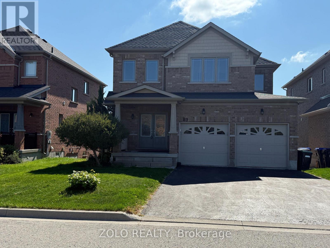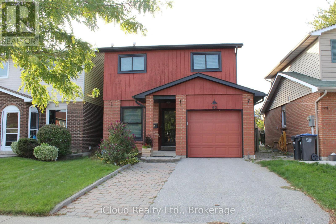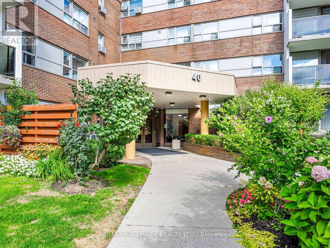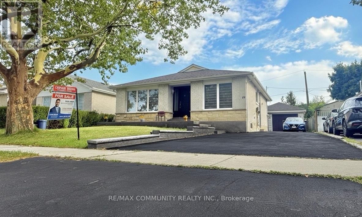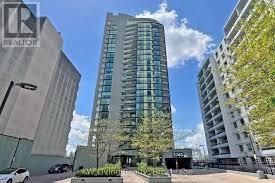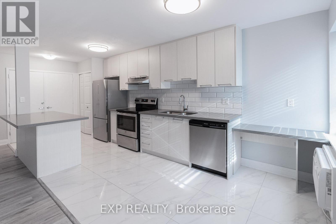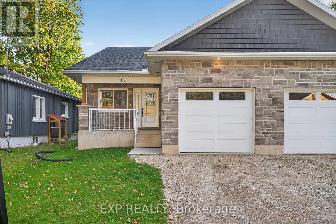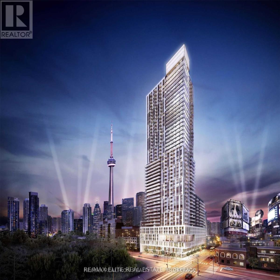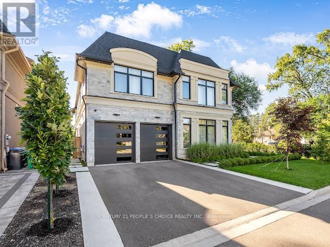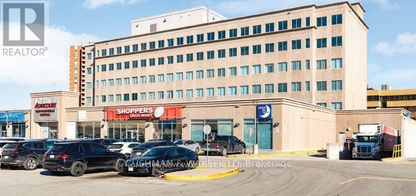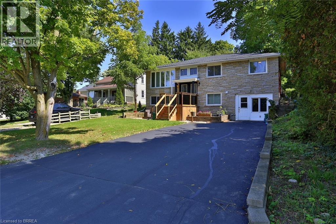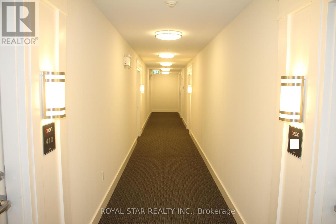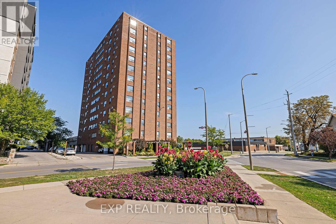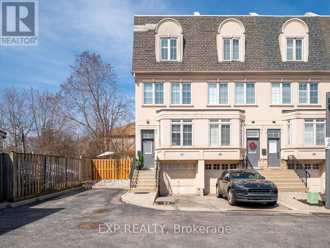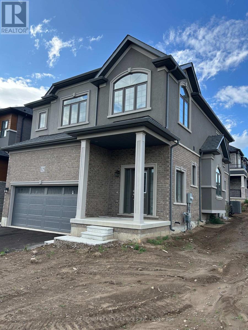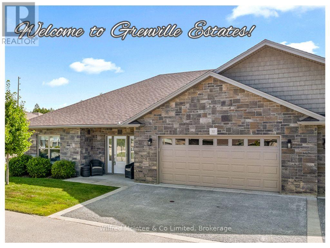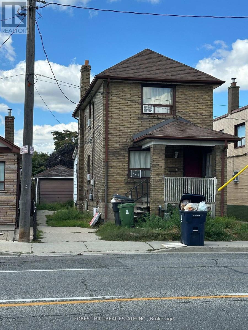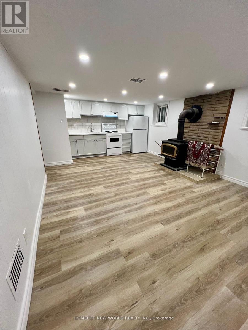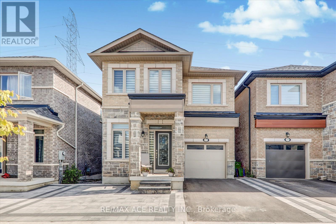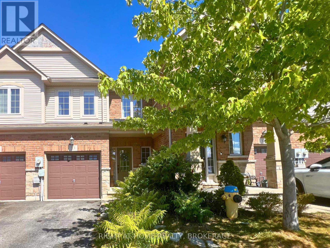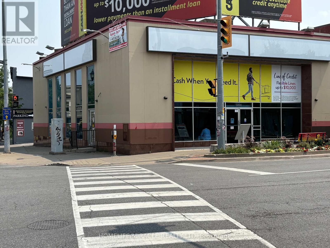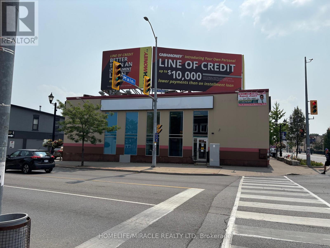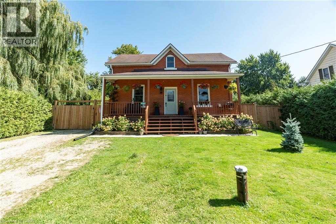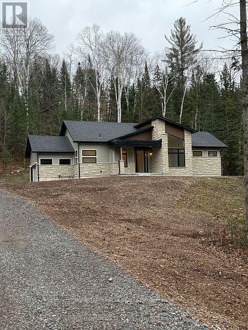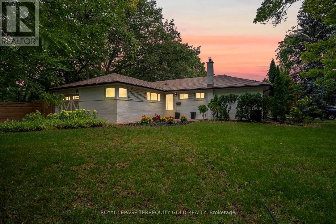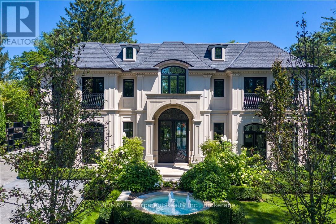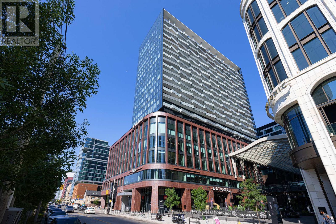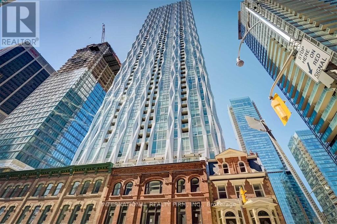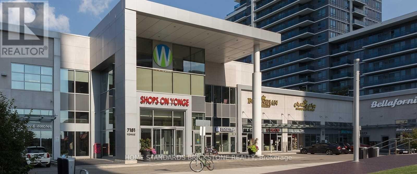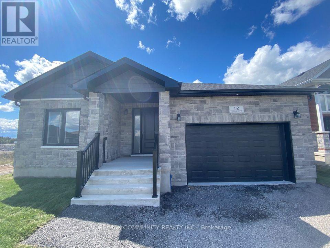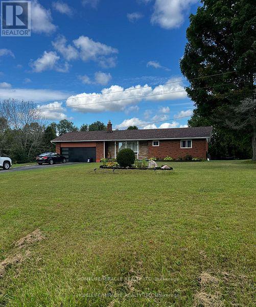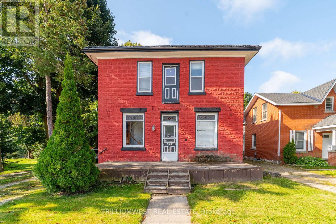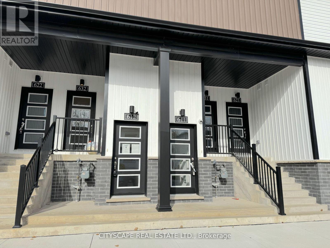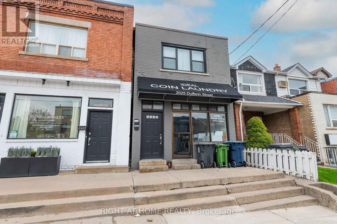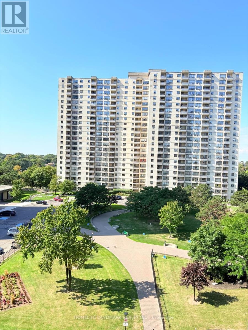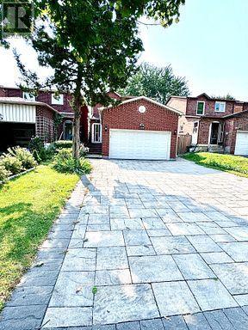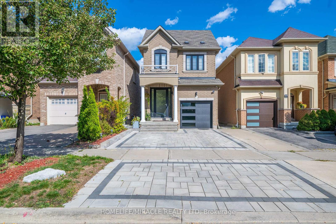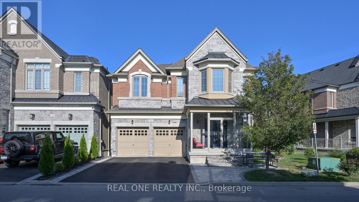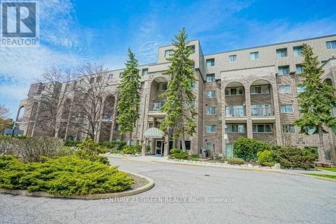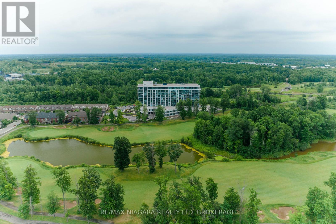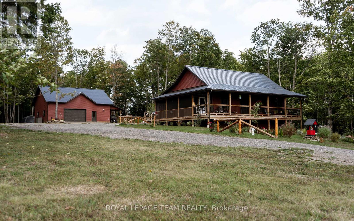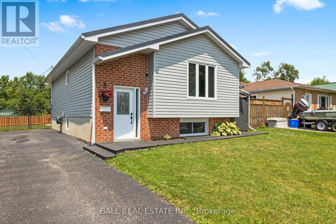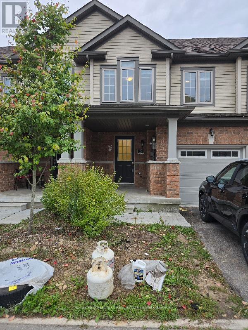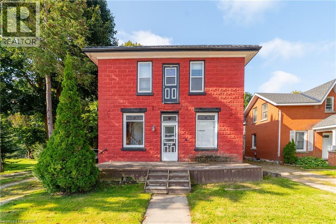68 Southdale Road W
London South (South O), Ontario
1 room available in beautiful 4 bedroom house with ample parking. Main floor 2 rooms are occupied by 2 working professional females. 1 room is occupied by an IT professional male. Recently renovated, all laminate flooring, quartz countertop in kitchen and stainless steel appliances. Centrallly heated and cooled. Conveiniently located at Sothdale and Wharncliffe. Best suited for working professionals. Bus stop just outside the house. Basement is rented seperately. Call or message to schedule your showing. Room will rent quickly so don't delay in responding. (id:49187)
Main And 2nd Floor Only - 89 Slack Street
Bradford West Gwillimbury (Bradford), Ontario
Modern & bright 4 Bedroom, 2 1/2 bathroom home on front of the Park for families or professionals. Features include: Open-concept living and dining area with large windows and modern flooring Stylish kitchen with granite countertops and stainless-steel appliances Attached garage plus private driveway parking Central air conditioning and efficient heating, Prime Location:Family-friendly area close to parks, schools, and trails Minutes from Plaza, groceries, dining, banks and more, Quick access to GO Station and Highway 400 ideal for commuters (id:49187)
42 Lindridge Avenue
Brampton (Westgate), Ontario
Welcome to this well-maintained 5 Level Backsplit in the sought-after 'L section'. This home boasts laminate flooring throughout and updated bathrooms. The backsplit design has an open-concept feel while maintaining a sense of separation. The galley Kitchen has a sunny eat-in area for your morning breakfast, coffee or light meals. Off the Dining room is a powder room and a separate side entrance. The large sunny Family room has access to the rear balcony and a view of the backyard. Three good-sized bedrooms with an updated bathroom boasting a walk-in shower. The lower Living room has a fireplace for those cozy nights, enjoying a late movie. The Basement is partially finished with a kitchenette. Situated close to all your amenities - schools, shopping, parks, walk to bus-stop, quick access to Hwy 410. Furnace, Windows, Roof/eaves have all been updated. A wonderful Family home for many years to enjoy. (id:49187)
1d2 - 2330 Kennedy Road
Toronto (Tam O'shanter-Sullivan), Ontario
Excellent opportunity to lease a retail unit inside medical office building with outstanding anchor retail tenants Shoppers Drug Mart and Bank of Montreal. This Very Visible Unit is located at the Middle of the Lobby, just beside of the BMO bank, the best exposure to all the visitors. Perfect for Coffee Shop/Brkfast Area/Optometrists Clinic and Many Other Retails Store or Medical Related Clinics. Great Opportunity To Open Up Your Own Business, TTC At Door, Major Highways 401, 404, Two Bus Lines To Two Subway Stations, Close To Future Subway Station. Many Uses Are Allowed. Very Bright And More Natural Lights on Main Floor. Super Convenient Location. Tons Of Parking Space On The Ground And Underground Parking. Located in plaza with Walmart & NoFrills, Restaurants, And More. Total Size Is Around 607 Sq Ft. Must See, Don't Miss It! **EXTRAS** Lease Price subject to HST, Net Rent increase $1/Sqft/Annually Every 2 Years (id:49187)
104 - 40 Sunrise Avenue
Toronto (Victoria Village), Ontario
Renovated Main Floor Residence with Private Terrace in a Tranquil, Park-Like Setting! This Rarely Available 4-Bedroom, 2-Bathroom Low-Rise Condominium Offers Approx. 1200 Sq. Ft. of Thoughtfully Designed Living Space. Featuring Wide Plank Flooring Throughout, High-End Finishes, Quartz Countertops, and a Sun-Filled Open Layout. Enjoy a Beautiful Private Terrace Ideal for Entertaining & BBQs. First-Class Amenities Include: Fitness Centre, Outdoor Pool, Party/Meeting Room, Tennis Court, and Visitor Parking. Maintenance Fees Encompass Heat, Hydro, Water, Cable & Internet. Perfectly Located Steps to TTC & LRT, Eglinton Square Shopping Centre, Schools, Library, Dining, and Minutes to Shops at Don Mills. An Exceptional Opportunity Offering Incredible Value! (id:49187)
15 Strathavon Drive
Toronto (Mount Olive-Silverstone-Jamestown), Ontario
Welcome to Your Forever Home. Step into this beautifully maintained and generously sized bungalow, perfectly situated on a lush, landscaped lotan ideal haven for large or multigenerational families. From its thoughtful layout to its modern upgrades, this home is designed to impress. Spacious & Versatile Living The fully finished lower level offers incredible flexibility, featuring a large recreation room, an additional bedroom, and a second kitchenperfect for entertaining or creating a private in-law suite. Enjoy cozy evenings by the fireplace or step out through the walkout to a sprawling backyard, tailor-made for summer barbecues and family fun. Stylish Modern Kitchen- The heart of the home boasts quartz countertops, a charming breakfast nook, and brand-new stainless steel appliances. The open-concept living and dining areas are adorned with gleaming hardwood floors and anchored by an oversized picture window that fills the space with natural light. Comfort & Convenience- With two full bathroomsone on each levelthis home ensures comfort for every member of the household. Freshly painted interiors, elegant laminate and tile flooring, and a separate entrance to the basement enhance both style and functionality. Location, Location, Location Just steps from Smithfield Middle School, a vibrant community centre, and a nearby park, this property offers the perfect blend of tranquility and accessibility. The single-car garage provides ample storage, rounding out this exceptional offering. A Rare Opportunity Whether you're upsizing, blending households, or simply seeking a home that grows with you, this bungalow delivers the space, style, and setting to make it all possible. (id:49187)
1704 - 5740 Yonge Street
Toronto (Newtonbrook West), Ontario
Visually Appealing 2 Bedroom + Den Condo Located Minutes From Yonge And Finch. Over 800 Square Feet Of Space Which Includes 1 Underground Parking Spot With Complimentary Visitor Parking. The Open Concept With Two Balconies, Freshly Painted And New Laminate Flooring. Few Minutes Walk To Yonge & Finch Station, Access To TTC Subway, Go Bus, Steps To Good Life Gym. A Wide Variety Of Restaurants, Shops, Theatres, Cafes And Parks Within Walking Distance. Great Opportunity For Your Families, Professional Or Investors. (id:49187)
508 - 579 Clare Avenue
Welland (West Welland), Ontario
Receive the 4th month rent FREE!!! Modern, 2-bedroom apartment on the fifth floor of a well-maintained building with elevator access. This bright unit features stylish finishes, brand new stainless steel appliances, contemporary cabinetry, hard surface flooring, and a fresh, neutral colour palette throughout. Heat and water are included; tenant pays hydro. Card-operated laundry in the building. Parking available for $25/month. Pet-friendly with restrictions. Smoke-free unit. Excellent location close to schools, shopping, transit, and everyday amenities. Applicants must provide full credit report, proof of income, and completed application. Layouts may be slightly different but the finishes are the similar. (id:49187)
166 Webb Street
Minto, Ontario
Do you want the feel of a brand-new home without breaking the bank? Welcome to this beautifully built 2-bedroom, 2+1 bathroom semi-detached bungalow in the friendly town of Harriston. Completed in 2022, this 1,245 sq ft home combines comfort, style, and convenience in a bright open-concept layout. The main floor features a sun-filled living space with a modern kitchen and spacious dining areaperfect for everyday living or entertaining. Enjoy the ease of main-floor laundry, ample storage, and a location thats just minutes from Harristons downtown core. The unfinished basement is a blank canvas ideal for adding extra bedrooms, creating a rec room, or converting into a legal basement apartment to generate additional income. Tucked in a quiet, family-friendly neighbourhood, youll be just steps from walking trails, a gym, parks, a hospital and community centresplus local shops, cafes, and groceries are close at hand. And with Kitchener-Waterloo only an hour away, you get the best of small-town charm with easy convenience to the city. Whether downsizing, investing, or buying your first home, 166 Webb Street delivers comfort, quality, and lifestyle. Call your Realtor today to book a private showing. (id:49187)
#5003 - 251 Jarvis Street
Toronto (Church-Yonge Corridor), Ontario
Luxurious Penthouse Corner Unit, 1 Bedroom Condo Located In The Heart Of Downtown Toronto! South-East Suite With Plenty Of Natural Light. Modern Open Concept Layout. Unobstructed & Stunning Sunrise Views And Overlooking The Lake Ontario. Amenities Including Sky Lounge, Rooftop Swimming Pool, And 24/7 Concierge Etc. Steps To U Of T, Ryerson, Eaton Centre, Dundas Square And Subway Station. Ground Level Retail Space Anchored By TD Bank And Starbucks. Student Are Welcome. (id:49187)
Bsmt - 2371 Camilla Road
Mississauga (Cooksville), Ontario
Brand New Luxury 1-Bedroom Walk-Up Apartment Fully Furnished Be the first to live in this brand new, never-rented lower-level suite featuring high-end finishes and modern design. This spacious apartment is bright, airy, and fully furnished, offering turnkey convenience in a quiet, family-friendly neighbourhood. Features & Highlights 1 Bedroom | 1 Bathroom thoughtfully designed with custom closet built-ins , Custom Kitchen quartz counters and premium cabinetry , High-End Appliances convection cooktop, built-in oven, double-drawer dishwasher, stainless steel fridge, Open-Concept Living Space 9 ceilings and luxury flooring, In-Suite Laundry full-size washer and dryer, Private Walk-Up Entrance with separate security system, Dedicated Parking 1 space included, Utilities Included hydro, water, gas, A/C, heat, plus separate Wi-Fi . Additional Details- Fully furnished turnkey and move-in ready, Luxury bathroom with premium fixtures, Ideal for clean, professional tenants seeking a quiet, private space, AAA Tenants Only. (id:49187)
202 - 2330 Kennedy Road
Toronto (Tam O'shanter-Sullivan), Ontario
Excellent opportunity to lease a professional office unit inside medical office building with outstanding anchor retail tenants Shoppers Drug Mart and Bank of Montreal. Great Opportunity To Open Up Your Own Business, TTC At Door, Major Highways 401, 404, Two Bus Lines To Two Subway Stations, Close To Future Subway Station. Many Uses Are Allowed. Very Bright And More Natural Lights on Main Floor. Super Convenient Location. Tons Of Parking Space On The Ground And Underground Parking. Located in plaza with Walmart & NoFrills, Restaurants, And More. Total Size Is Around 1645Sq Ft. Must See, Don't Miss It! **EXTRAS** Lease price subject to HST, Net Rent increase $1/Sqft/annually every 2 years (id:49187)
73 Milton Street
New Hamburg, Ontario
Welcome to 73 Milton Street in beautiful New Hamburg. Located on the edge of town, this home enjoys a mostly rural setting yet only a few minute walk brings you downtown. This home is perfectly designed to accommodate the needs of a multigenerational family, one large family or investor ready duplex. This unique property features two distinct living spaces, offering both independence and togetherness in a thoughtfully planned layout. The upper unit has been completely remodeled with all new doors, floors and trim, a new kitchen and 2 new bathrooms. It has 3 bedrooms and 2 bathrooms providing ample space for your family’s comfort. The open concept kitchen and living room is ideal for family gatherings, and the cozy living room with natural gas fireplace is perfect for relaxing evenings. The master bedroom offers a private retreat with a 2-piece en-suite bathroom, while the 2 additional bedrooms offer room for a growing family, and a home office. The second unit provides 2 bedrooms with 1 bathroom offering, self-contained living area designed with aging parents in mind as it is completely accessible with no stairs, ensuring safety and convenience for all. Perfect for in-laws, older children, or as a rental unit for additional income, this unit is above ground and enjoys full sized windows, eliminating the downside of basement apartments. A dedicated laundry room connects both units, making it easy to manage household chores and to facilitate family interaction while maintaining distinct living spaces. The house also boasts a brand-new natural gas furnace and central air unit installed December 2023. (id:49187)
410 - 650 Sauve Street
Milton (Be Beaty), Ontario
Stunning freshly painted 2-bedroom, 2 Full Bath, Move-In Ready Unit With A View Of The Escarpment. Prime Milton Location. Spacious Open Concept Layout With Eat-In Kitchen Featuring Top Quality Caesarstone Quartz Counter Top With Oversized Undermount Sink And Upgraded Faucet, S/S Appliances, Hand-Scraped Wood Floors Throughout, Oversized Walkout Balcony With Beautiful Views And Extra Large Locker On The Same Floor. Minutes To Go Station And Hwy 401. Opposite Irma Coulson Public School. Rooftop Patio, Gym & Party Room. Walking distance to Lullaboo Child Care and Nursery. Brand New Dishwasher Will Be Installed Before The Closing. (id:49187)
602 - 141 Church Street
St. Catharines (Downtown), Ontario
WELCOME TO 141 CHURCH AND WELCOME TO UNIT #602. THIS "ONE-OF-A-KIND" LUXURIOUSLY APPOINTED UNIT IS "PURE SOHO". THE UNIT FEATURES A CLEAN-LINE DESIGN AND FLOOR PLAN THAT BOASTS AN OPEN CONCEPT KITCHEN-LIVING ENTERTAINMENT AREA WITH FULL BREAKFAST BAR, FORMAL DINING ROOM, GENTLEMEN-LADIES DEN, MODERN BATHROOMS, AND PROFESSIONALLY DESIGNED AND INSTALLED CLOSET AND UNIT STORAGE SOLUTIONS. NOTHING HAS BEEN OVERLOOKED. BUYERS WILL LOVE THE 2ND FLOOR OUTDOOR DECK AND PATIO AREA WHICH IS NICELY ADORNED WITH LAWN FURNITURE AND TABLES - PERGOLAS - AND BBQS. THIS IS THE PERFECT AREA FOR THOSE THAT APPRECIATE OUTDOOR LIVING. THE BUILDING IS LOCATED CLOSE TO "JUST ABOUT EVERYTHING". WALK TO DOWNTOWN SHOPS, LCBO, GIANT TIGER, THE FARMER'S MARKET, AND LOCAL EATERIES. EASY ACCESS TO THE FAIRVIEW MALL - THE PEN CENTRE - AND QEW. THE CONDO FEE INCLUSIONS ARE BROAD ENSURING THAT MONTHLY BUDGETING IS BOTH EASY AND MANAGEABLE. LOOKING FOR A LIFE OF COMFORT AND SOPHISTICATION? LOOK NO FURTHER. YOU HAVE FOUND IT HERE AT UNIT #602. (id:49187)
4 - 2351 Lakeshore Road W
Oakville (Br Bronte), Ontario
Opportunity in Bronte Village - large and spacious End-Unit with Elevator & Rooftop Views. Rarely offered and full of potential, this executive end-unit townhome sits on an oversized corner lot in one of Oakvilles most desirable lakeside communities. With a private side yard, 2-car tandem garage, and private driveway, there's parking for 3a true luxury in Bronte Village.Inside, enjoy over 2,000 sq ft of versatile living space, including a private in-suite elevator that connects all levels right up to your wraparound rooftop terrace with panoramic lake and village views. The bright, open-concept main floor offers 9-ft ceilings, hardwood floors, large windows, and walkout access to a deck and yard perfect for entertaining. The kitchen and bathrooms are ready for your personal touch, offering exceptional upside for renovators or buyers looking to add value. Upstairs, two spacious bedrooms with walk-in closets share a 4-pc bath, while the third-floor primary suite is a true retreat with a massive 14-ft walk-in closet and a 5-pc ensuite featuring a soaker tub and glass shower. Steps from the lake, Bronte Marina, parks, boardwalk, shops, cafés, and restaurants this is a rare opportunity to buy into Bronte at great value and make it your own. (id:49187)
129 Hitchman Street
Brant (Paris), Ontario
Newly Built LIV Communities Scenic Ridge East, Boughton 13, Elev A, Featuring 4 Bedrooms, 3.5 Bathrooms, 9ft Ceilings on 1st Floor, Kitchen Island W/ Breakfast Bar, Dining Room, 2nd Floor Laundry, Master Ensuite, Walk-In Closet. Air Conditioning, Pot Lights, 200 amp Service and more!! (id:49187)
32 - 246 Grey Street S
Saugeen Shores, Ontario
Discover refined living at 246 Grey St - Unit 32, a stunning end-unit townhome in the sought-after Grenville Estates condo community. This single-level bungalow seamlessly blends modern elegance with thoughtful design, offering a spacious one level layout perfect for relaxed, upscale living. Step into a bright foyer featuring a large closet and convenient access to the double-attached garage. The open-concept main living area welcomes you with 9-foot ceilings, recessed lighting, and plenty of windows that flood the space with natural light. The heart of the home is an elegant kitchen, featuring timeless white shaker cabinets to the ceiling, luxurious quartz countertops, stainless steel appliances (with hook up for a gas stove), and a breakfast peninsula ideal for casual dining. The adjacent dining area comfortably accommodates a larger dining set and hutch, while the living room exudes warmth with a contemporary wall-mounted gas fireplace, creating a cozy yet modern ambiance. Patio doors lead to an impressive 10ft x 48ft concrete patio, complete with gas BBQ and fire bowl hookups. The primary bedroom offers his-and-hers closets and a generous ensuite bathroom with a spacious shower, ample cabinetry, matching quartz countertops, and in-suite laundry. A bright second bedroom, a versatile den, and 3-piece bathroom complete the living space. This condo was built with many upgrades in mind and has plenty of noteworthy features, including a heated double garage with a utility sink and extra insulation, a concrete driveway with parking for two vehicles, in-floor radiant heat throughout, central air conditioning, and a stylish long lasting stone/brick exterior. This lovely condo community is tucked away in quiet area of town yet close enough to all the towns amenities, whether it be a short bike ride downtown or a leisurely stroll to the beach. You will appreciate the pride of ownership that is shown throughout the home and the community. (id:49187)
666 Jane Street
Toronto (Rockcliffe-Smythe), Ontario
Welcome to 666 Jane Street - Excellent Investment Opportunity- Detached Duplex in the heart of Toronto's vibrant west end ideally suited for end-users, multi-generational families, co-ownership enthusiasts, and savvy investors alike. Rare & unique property that offers 3 kitchens, 3 bathrooms and a large detached garage and Zoned for residential multiple (RM) with preferred West side of Jane St. (Please refer to City of Toronto for full list of permitted uses). Detached Car Garage at rear, providing tons of storage and potential for a future Garden Suite.***Home next door at 668 Jane can be sold together or separately providing for an exceptional redevelopment opportunity*** Minutes to Bloor West Village, The Junction, The Stockyards Mall, TTC, Jane Station, schools, parks, golf, shopping, restaurants, etc. (id:49187)
Bsm - 354 Kane Avenue
Toronto (Keelesdale-Eglinton West), Ontario
Large living room with open concept kitchen, 2-bedroom Basement Apartment with separate Entrance. Newly renovated & upgraded. 5 minutes walk to Eglinton LRT station. Close To Restaurants, Shops, Parks, Schools & More. Basement Tenant Responsible For 40% Utilities.*No Smoking & No Pets Plz* (id:49187)
1097 Cameo Street
Pickering, Ontario
Welcome to your dream home! Newly Built Detached well maintained family home nestled in the New Seaton Area. This spotless modern living with convenience in commuter-friendly location in great neighborhood of Pickering. Client paid additional $20,000 for walkout basement future for the potential rental income whenever they complete the basement, upgraded wall tiles, underpad(chip foam), trim and 3pc Rough-In Bath in the basement and more upgrade from builder. Open-Concept with upgraded kitchen cabinets and tiles with stainless steel appliances. Large living room with upgraded Natural Hardwood along with Bright Sun-filled Layout & Zebra Blinds (paid $4000) Throughout the Home. Oak stairs (natural) from main to 2nd floor. The 2nd floor primary bedroom with ensuite 4pcs washroom & walk-in closet. Well size other 2bedrooms and additional 3pcs washrooms. Newly completed interlock driveway (Value $5000). Come view it and you will not be disappointed! Mins to Park, Walking Trails, Transit, Shopping center, schools, Highway 7, 407 and 401 & Etc. (id:49187)
33 - 541 Winston Road
Grimsby (Grimsby Beach), Ontario
Stylish 3-bedroom, 4-bath townhouse in the heart of Grimsby on the Lake! The main floor features an open layout with a gas fireplace and walkout to a private deck and fenced yard. Upstairs, the primary suite offers a walk-in closet and spa-like ensuite with soaker tub. The finished basement adds a versatile rec room and powder room. Close to the lake, trails, shops, dining, and QEW access a perfect mix of comfort and convenience. (id:49187)
5890 Main Street
Niagara Falls (Dorchester), Ontario
EXCELLENT PRIME CORNER PROPERTY LOCATED ON FERRY STREET AND MAIN STREET.EXCELLENT FOR RESTAURANT, BANKS AND SIMILAR FINANCIAL INSTITUTIONS, NIGHTCLUB, BISTRO. CLOSE TO WORLD FAMOUS NIAGARA FALLS.PREVIOUS UPSTAIRS WAS USED BY CASH MONEY. PROPERTY INCLUDES HUGE ADVERTISING ROOF TOP SIGNS. BASEMENT WAS PREVIOUSLY SET UP FOR RESTAURANT WITH SEPARATE MENS AND WOMEN WASHROOMS, ROOMS, KITCHEN AND A HALL. Utilities to be paid by Tenant , RETAIL AREA IS 100% UPSTAIRS BUT PRESENTLY AREA DESIGNED WITH CASH COUNTERS + OFFICES. (id:49187)
5890 Main Street
Niagara Falls (Dorchester), Ontario
EXCELLENT PRIME CORNER PROPERTY LOCATED ON FERRY STEET AND MAIN STREET. EXCELLENT FOR RESTAURANT, BANKS AND SIMILAR FINANCIAL INSTITUTIONS, NIGHTCLUB, BISTRO. CLOSE TO WORLD FAMOUS NIAGARA FALLS. PREVIOUS UPSTAIRS WAS USED BY CASH MONEY. PROPERTY INCLUDES HUGE ADVERTISING ROOF TOP SIGNS.BASEMENT WAS PREVIOUSLY SET UP FOR RESTAURANT WITH SEPARATE MENS AND WOMEN WASHROOMS, ROOMS, KITCHEN AND A HALL. RETAIL AREA IS 100% BUT PRESENTLY AREA DESIGNED WITH CASH COUNTERS + OFFICES. (id:49187)
4593 Perth Road 135
Wartburg, Ontario
Welcome to 4593 Perth Road 135, Wartburg — a stunningly restored century farmhouse where timeless charm meets modern sophistication. Nestled on a picturesque 66 x 165 ft lot and offering over 2,200 sq. ft. of finished living space, this home is the perfect blend of history, comfort, and style. The heart of the home is the beautifully upgraded kitchen, a true showpiece with custom cabinetry, a stylish backsplash, and abundant space to gather with family and friends. The former garage has been thoughtfully transformed into an additional bedroom and bonus hangout space, yet can be converted back to a garage if desired. Upstairs, four bedrooms provide room for everyone — including a bright and inviting primary retreat with multiple windows that flood the space with natural light — paired with a fully renovated bathroom featuring elegant, designer-inspired finishes. The list of further updates includes a brand-new roof (2025), upgraded electrical and HVAC (2020), a reverse osmosis system, and a new washer — all adding peace of mind and everyday comfort. Outdoors is equally impressive: new fencing defines the yard, carefully divided into private zones for play, entertaining, and relaxation. A spacious deck and a welcoming patio create perfect spaces for hosting or unwinding, complemented by a brand new aluminum gazebo and both a new and refreshed shed (with kennel potential). The park-like rear yard is your private oasis, while the inviting front porch is the perfect spot to enjoy farmland views and glowing sunsets. Just minutes from Stratford, you’ll enjoy the best of both worlds — rural tranquility paired with easy access to Stratford’s world-class theatre, riverside trails, boutique shopping, and acclaimed dining. Move-in ready and overflowing with character, this home is more than just a place to live — it’s a lifestyle. (id:49187)
1006 Kingsridge Court
Lake Of Bays (Franklin), Ontario
Gorgeous Detached Bungalow Available For Lease Sitting On Over An Acre Of Land Surrounded By Trees & Nature- Enjoy Utmost Privacy At Your New Home. This Lovely Bungalow Features Over 10 Car Parking With A Huge Deck In The Backyard Perfect For Those Family BBQs & Get Togethers! You Get 2 Spacious Bedrooms With A Bonus Den/Office Room, 2 Full Bathrooms, High End Appliances In The Kitchen & Access To The Garage Through The Laundry Room. At Your Convenience You Have Everything You Need On The The Main Floor. The Dining Room Has Direct Access To The Backyard Deck Which Features A Gazebo Ideal For Entertaining Family & Friends. Enjoy High Ceilings & Vast Windows Throughout The Home For Ample Amount Of Natural Sunlight. The Primary Bedroom Features Hardwood Flooring & 5 Piece Ensuite With A Separate Soaker Tub, Double Sink & Tiled Stand Up Shower. The Basement Is Unfinished But Great For Extra Storage Capacity. This Well Maintained Home Is Turn Key & Ready For You To Call It Home.Great Location Only 15 Min Drive To Huntsville & Mins Away From Gas Stations, Plazas, Schools, Stores & Many More. (id:49187)
327 River Side Drive
Oakville (Co Central), Ontario
Discover this beautifully updated home nestled on a rarely offered ravine lot in the highly sought-after West River neighbourhood. Backing directly onto the tranquil trails of Sixteen Mile Creek, this property offers a true cottage-country feel right in the heart of Oakville. Step outside your door and find yourself just moments from Kerr Village, Downtown Oakville, Tannery Park, top-rated schools, and the GO Station. Its the perfect blend of nature and urban convenience. Recent renovations have elevated this home with a brand-new kitchen, engineered hardwood and tile flooring throughout, new windows in the kitchen, new doors, a spacious new deck, and even a separate entrance to the basement ideal for an in-law suite or rental potential. Set on a quiet, tree-lined street, this is more than just a home its' a rare opportunity to own a private retreat in one of Oakville's most prestigious communities. (id:49187)
15 Chartwell Road
Oakville (Mo Morrison), Ontario
15 Chartwell Rd offers a lifestyle of unparalleled luxury. Drive through the gates & discover the grandeur of this palatial estate. South of Lakeshore,1 door from the lake on a HALF ACRE LOT. Painstakingly curated, the contemporary limestone masterpiece you've been waiting for. Solid iron doors lead to a grand foyer revealing the opulent book matched marble floors. Floor to ceiling wdws & French doors flood the house with light. Cascading waterfalls fank the hall.The Dining Room has statement lighting & servery making hosting a breeze. Soaring 18-ft ceilings & a grand gas f/p are focal points of the Great Room,w/captivating views of the resort style yard. Experience culinary excellence in the black lacquer& glass kitchen by NEFF that features top of the line appliances & a B/I coffee machine & butlers pantry. The intimate Living Room with f/p is the ideal retreat. A main floor office w/built-in cabinetry.2 powder & 2 laundry rooms. The backyard oasis has a gunite pool, waterfalls, fire bowls, covered terrace & outdoor kitchen & f/p.The pool house has a change room,3-pc bath & servery. Towering trees surround the home & are positioned to create privacy. A stone driveway,circular fountain & lush gardens create a breathtaking landscape.Floating marble stairs divide the3 levels of this home or, you can take the elevator. Skylights make the upstairs airy & bright.The principal suite has nearly 13-ft ceilings, an exquisite 6-piece ensuite & 2 W/I closets. A private balcony overlooks the yard.3 add'l bdrms have 10-ft ceilings,private ensuites & W/I closets. The LL caters to all family members. A 5th bdrm/ensuite makes an ideal guest suite.Gym,R/I Golf Simulator,home theatre,Wine Cellar& doggie Spa. The Games & Rec Rooms have a 2nd kitchen & W/O.Heated garage,baths &LL flrs.Automation. Designed by Bill Hicks & features the artistic creativity of the KT Design Group. Located on Oakville's Street of Dreams, this is an iconic living space designed to impress! Luxury Certified! (id:49187)
1703 - 480 Front Street W
Toronto (Waterfront Communities), Ontario
This stunning 3-bedroom, 2-bath model suite offers approx. 1,000 sq ft of move-in ready luxury living in one of the citys most iconic mixed-use developments. Thoughtfully designed with contemporary finishes and stylish details, this residence combines sophistication with comfort.Enjoy world-class amenities: state-of-the-art gym, outdoor pool, BBQ area, dining and party rooms, plus 24-hour concierge. Step outside to King Wests vibrant restaurants, cafes, boutiques, and shopsincluding Shoppers Drug Martright at your doorstep.Ideal location with easy access to TTC, Union Station, Rogers Centre, and Scotiabank Arena. Parking and locker included! (id:49187)
5409 - 1 Yorkville Avenue
Toronto (Annex), Ontario
Welcome to 1 Yorkville by Plaza Corp! Rare unobstructed exposure with open views from this stunning 2 Bed, 2 Bath, 950 sq.ft. suite + private balcony. Upgraded well beyond builder finishes with wide-plank wood floors, smooth ceilings, and an Italian-inspired kitchen with integrated appliances. Spacious layout with modern bathrooms and ensuite laundry.Enjoy resort-style amenities: indoor & outdoor pools, gym, games room, sauna, steam room, aqua spa, lounge, and party room. Steps to Yonge & Bloor, Yorkville shops, cafes, and fine dining. A truly refined residence in one of Torontos most sought-after neighbourhoods. (id:49187)
97 - 7181 Yonge Street
Markham (Grandview), Ontario
Prime Commercial Unit!!! at World on Yonge MAIN FLOOR commercial unit located at Yonge and Steeles in the landmark World on Yonge mixed-use complex. High traffic area with excellent exposure and steady footfall. The complex features an indoor retail mall, restaurants, food court, and four residential condo towers, creating a strong built-in customer base. Ample visitor parking available. Future value growth supported by the planned subway extension from Finch Station to Highway 7. Ideal for investors seeking rental income and appreciation or for end-users looking for a retail, office, or professional service space. (id:49187)
52 Potter Drive
Loyalist (Odessa), Ontario
Beautiful Bungalow Offers An Open-Concept Design With Plenty Of Natural Light. The Primary Bedroom Boasts A Walk-In Closet And A Full Ensuite. It Features A Covered Front Porch With A Double-Car Garage. Laminate Floor Throughout, Central Air. Unspoiled Basement Higher Ceilings. Come Check Out This Stunning Home And Experience Complete Peace Of Mind. (id:49187)
22 - 128 County Road
Alnwick/haldimand, Ontario
Discover a rare opportunity with this exceptional 13.4-acre Farm land located on the corner of Centreton rd & HWY 45 in Baltimore. Fabulous Brick Ranch Style Bungalow With 3 Bedrooms Large Country Kitchen, Very Bright Living/Dining Room With Patio door to the beautiful Deck for summer parties. Hardwood floor & Main Flr Laundry With Access To Garage. Horse Lovers Paradise/Hobby Farm Potential. Separate Driveway To Barn W/ 8 Stall Horse Barn, Fenced Barnyard, Large Fenced Paddocks, Potential Horse Racing Track, Track Room, 200 Amp Service, 2 Ponds On Property. Natural Gas Heated (id:49187)
349 Main Street S
Wellington North (Mount Forest), Ontario
Looking for a Project? This 4 bedroom, 2 bathroom detached home offers plenty of space and character, and is ready for someone with a vision to bring it back to life. Built in 1890 and located on Main Street South, this property is full of potential for buyers who don't mind rolling up their sleeves. The commercial zoning and main street exposure offers many possibilities. Use the main floor to operate a home business or rent it out and use the second floor (has a roughed-in kitchen) to also rent out or live in. The property needs work but provides a fantastic opportunity to build equity or get into the market. Enjoy the large backyard and just steps to downtown amenities, local shops, schools, parks, community services and hospital. Whether you're an investor looking for your next project or a handy buyer searching for an affordable entry into home ownership, this property offers excellent value and endless possibilities. (id:49187)
612 - 4263 Fourth Avenue
Niagara Falls (Downtown), Ontario
**Modern Condo Living in the Heart of Niagara Falls**Welcome to Clifton Modern Towns, where urban living meets comfort and convenience! This bright and contemporary 2-bedroom, 2-bathroom condo is the perfect space for first-time buyers, young professionals, or savvy investors looking for a low-maintenance home in one of Niagaras most up-and-coming neighbourhoods.**Stylish, Functional Interior**The open-concept kitchen and living area features sleek vinyl flooring, pot lights, and a large window that fills the space with natural light. The modern kitchen boasts stainless steel appliances, a built-in microwave with range hood, and a functional layout perfect for entertaining or quiet nights in.**Well-Designed Bedrooms & Bathrooms**The primary bedroom is bright and cozy with a 2-piece ensuite, closet, and large window. The second bedroom also features a large window and closetideal for guests, a home office, or roommate setup. A 3-piece main bathroom and convenient in-unit laundry complete this thoughtfully laid-out unit.**Central Location with Everything at Your Fingertips**Nestled in Downtown Niagara Falls, this home offers unbeatable access to local amenities. Enjoy walking distance to restaurants, shops, schools, parks, and public transit. Just minutes from the GO Train, Niagara Falls, and major tourist destinationsplus easy access to QEW and Hwy 420 for commuters.Whether you're looking for a turnkey residence or an income-generating property, this one checks all the boxes. Dont miss your chance to own in one of Niagaras most exciting new communities!Book your private showing today! (id:49187)
2025 Dufferin Street
Toronto (Caledonia-Fairbank), Ontario
Very Rare Opportunity to take over a Turn Key Family Run business that includes The Real Estate! Step into a prime investment with this exceptional two-storey mixed-use building, perfectly situated and built for long-term income stability. This well maintained property features a well-established coin laundromat on the main floor, operating for over two decades and known in the community for its reliability and steady foot traffic. Upstairs, enjoy additional income from a bright and spacious 2-bedroom residential unit, currently leased to AAA tenants at $2,249/month. This modern apartment offers comfort, charm, and consistent rental cash flow.With a strong tenant profile, established business income, and an impressive cap rate, this property checks all the boxes for seasoned investors and those entering the commercial/residential market. Don't miss this rare opportunity to own a stable, dual-income property with proven performance. Whether you're an investor seeking cash flow or a business owner looking for live/work potential, this asset delivers. Owner is retiring and seeking the next owner for this gem of an investment! Owner Selling entire building with business and equipment! (id:49187)
716 - 370 Dixon Road
Toronto (Kingsview Village-The Westway), Ontario
Spacious & Affordable 2-Bedroom Condo in Etobicoke! Welcome to Unit 716 at 370 Dixon Road - a well-maintained, renovated, bright, and functional suite offering ample space for living. This move-in-ready unit features large windows, and walk-out to a private balcony, freshly painted, carpet free, newly installed tiles in the washroom, new one piece toilet, installed towel warmer, two air conditioners make it a perfect choice. Newly installed new lights, switches, dimmers and plugs. Enjoy generous bedroom sizes, ample storage and a full sized kitchen. Maintenance fees include all utilities - heat, hydro, water, cable TV, and internet - making it an excellent value. Residents also benefit from 24/7 security, indoor pool, gym, sauna, party room and underground parking. Ideal for first-time buyers, investors, or downsizers. Provides convenient access to major highways (401, 427 and 409), Toronto Pearson airport, TTC bus stops, shops, schools, banks. A rare opportunity for owner-occupiers or investors seeking a solid asset in a strategic location. (id:49187)
18 Erintown Crescent
Brampton (Toronto Gore Rural Estate), Ontario
SEE MULTIMEDIA TOUR. WELCOME TO 18 ERINTOWN CRESCENT IN THE PRESTIGIOUS TORONTO GORE RURAL ESTATE COMMUNITY. LARGEST MODEL OFFERED IN THE ESTATES OF WEST RIVER VALLEY. PREMIUM PANORAMIC RAVINE LOT OVER 1/4 ACRE IN SIZE. LOT PROVIDES A MAJESTIC SETTING FOR THE ULTIMATE IN LUXURY & PRIVACY. GRAND PRIVATE RESIDENCE WITH OVER 6500 SQFT ABOVE GRADE. 4 CAR TANDEM GARAGE & 6 CAR INTERLOCK DRIVEWAY. PARK A TOTAL OF 10 CARS. EXTENSIVELY UPGRADED 6 BED & 6 BATH HOME WITH CUSTOM OPEN CONCEPT LAYOUT SHOWCASING THE SIZE, FUNCTION & BEAUTY OF THE HOME. 10FT CEILINGS ON MAIN. SMOOTH CEILINGS, EXTENDED HEIGHT 8FT DOORS, HARDWOOD & TILE THROUGHOUT. POT LIGHTS. CUSTOM MULTI LEVEL CONCRETE DECK, BALCONY & SEPARATE ENTRANCE TO BASEMENT CONSTRUCTED BY BUILDER. PRIMARY BEDROOM SUITE OFFERS 10FT CEILINGS, SITTING ROOM, W/O TO CONCRETE BALCONY, SPA ENSUITE, DESIGNER W/I CLOSET DRESSING ROOM WITH PREMIUM CUSTOM BUILT-IN CABINETS & SHELVING & LARGE ISLAND, 2ND W/I CLOSET FOR UNMATCHED FORM & FUNCTION. 9FT CEILINGS ON 2ND FLOOR. 11FT VAULTED CEILING IN FRONT FACING BEDROOM WITH BALCONY. THE PROFESSIONALLY DESIGNED CHEF'S KITCHEN FEATURES AN IMMENSE ISLAND, FULL HEIGHT CUSTOM CABINETRY, GLASS & METAL ACCENT DOORS, INTERIOR CABINET LIGHTING & COUNTER TOP LIGHTING. A SERVERY, WET BAR AREA & LARGE W/I PANTRY. SUBZERO FRIDGE, WOLF DOUBLE OVEN, WOLF 48" GAS RANGE TOP. W/O TO CONCRETE DECK & BBQ AREA WITH GAS LINE. GRAND DINNING ROOM WITH 20FT OPEN TO ABOVE CEILING INSPIRES YOU TO HOST LARGE GROUPS OF GUESTS. MAIN FLOOR IN-LAW SUITE HAS A W/I CLOSET & PRIVATE 3 PIECE ENSUITE BATH. THIS SUITE CAN SERVE AS A PRIVATE HOME OFFICE, LIBRARY OR GUEST SUITE. THE PARTIALLY FINISHED BASEMENT PROVIDES OVER 2600SQFT OF ADDITIONAL SPACE WITH SEPARATE ENTRANCE, 9FT CEILINGS, COLD CELLAR, R/I FOR BATH, TWO STAIRCASES FROM WITHIN & 3RD FROM THE EXTERIOR FOR EXCELLENT UTILITY & USE. ENJOY THE FULLY LANDSCAPED GROUNDS & PERFECT YOUR GOLF GAME ON THE PRO SIZE GOLF GREEN. A TRULY BEAUTIFUL HOME TO CALL YOUR OWN. (id:49187)
Bsmt - 116 Tangmere Crescent
Markham (Milliken Mills East), Ontario
pacious Basement W/Separate Entrance & Renovated 2 Bedroom 1Bath Detached House With A Huge Backyard & A Big Lot In Milliken Mills East. Just Mins Away From Shops & Restaurants. Small family and students Are Welcome. No pets. No smoking. (id:49187)
399 Lady Nadia Drive
Vaughan (Patterson), Ontario
Step into this luxurious 3+1 bedroom, 4 bathroom home in the prestigious Patterson neighbourhood. From the elegant European-style front door to the Hardwood floors throughout, every detail has been thoughtfully designed. Large windows that flood the home in natural light, while the gourmet kitchen showcases granite countertops, S/S LG appliances, and a custom centre island. Perfect for family living and entertaining. The main floor impresses with 9' ceilings, Sleek metal railings, and a cozy gas Fireplace. Upstairs, the spacious primary Bedroom features a walk-in closet and spa inspired ensuite with a Jacuzzi. The fully finished basement provides plenty of space for guests or recreation, while the private fenced backyard offers the perfect outdoor escape. This thriving family neighbourhood has top rated schools, parks, forested pathways, and restaurants. Move in and Enjoy luxury, comfort and convenience! (id:49187)
6 - 1815 Fairport Road
Pickering (Dunbarton), Ontario
Welcome To This Exquisite Detached 5 Bdrms Home! Rarely Offer Back Onto Ravine Premium Lot! Approx.3700 sf, Spacious Open Concept with 9 Ft Ceilings On Both Main And 2nd Floors, 10 ft In Master Bedroom. Modern Upgrade Kitchen And Large Breakfast Area. Carpet Free, Excellent Layout & Finishes. A Huge Unfinished W/O Basement Area Allows You To Create Your Dream Entertainment Or Potential Income Apartment. Minutes To Hwy 401, Schools, Shopping, And More. Don't Miss This Incredible Opportunity! (id:49187)
132 - 4005 Don Mills Road
Toronto (Hillcrest Village), Ontario
Incredible Opportunity To Lease A Spacious 2-Storey Home In A Highly Desirable North York Location! Offering Approx. 1,300 Sqft With 2 Bedrooms & 2 Washrooms, This Home Features A Bright Open Living & Dining Area With Hardwood Floors Throughout, En-Suite Laundry, And 1 Convenient Parking Spot. The Private Backyard Extends Your Living Space Outdoors Perfect For BBQs, Entertaining, Or Simply Relaxing With Family.All Utilities Are Included In Rent Cable TV, Hydro, Water, Heating, Air Conditioning, Plus Access To Building Amenities Like Gym, Indoor Pool, And More. Truly Worry-Free Living! Location Highlights:* **Transit At Your Doorstep** TTC Bus Stop Just Outside, With Direct Routes To Fairview Mall & Don Mills Subway Station.* **Commuter-Friendly** Quick Drive To Hwy 404, 401 & DVP, Making Travel Across The GTA Seamless.* **Convenience All Around** Steps To Shopping Plazas, Grocery Stores, Restaurants, Parks, Community Centres, And Everyday Essentials.* **No Elevator Needed** Direct Walk-In Access To Your Home For Comfort & Ease. Education & Schools:Zoned For Top-Ranking Schools Including A.Y. Jackson High School, Arbor Glen Public School & Highland Middle School. Close Proximity To Seneca College Makes This A Great Choice For Families & Students Alike. Why Settle For A Small Condo When You Can Lease A Spacious Home With A Backyard, All Utilities Included, And Fantastic Amenities? This Property Is Move-In Ready Show With Confidence, Your Clients Will Not Be Disappointed (id:49187)
901 - 7711 Green Vista Gate
Niagara Falls (Oldfield), Ontario
Welcome to UPPERVISTA, A luxury condo is available now! 15 mins walking distance to Niagara Falls, located at a private location, next to a golf course, highly convenient to the supermarket and Costco. The building has lots of amenities, Dog Spa, Meeting Lounge, Theatre, Weight Room, Yoga Room, Party Room, Wine Lounge, Boardroom, Outside BBQ Area. UPPER VISTA got everything you need! This SUB-PENTHOUSE features EXTRA HIGH CEILING, Floor to Ceiling Windows all around the unit, 2 bedrooms, 2 bathrooms, 1 den, upgraded hardwood floor throughout the whole unit, with open concept kitchen, quartz countertop, and ample storage places, brand new never been lived in all appliances included, one indoor parking included. Step out the balcony will enjoy the views of the golf course and pond. Book your showing today! (id:49187)
3627 Letterkenney Road
Lyndoch And Raglan, Ontario
Welcome to a rare opportunity to own a 2024 custom-built home set on over 16 acres of pristine land, just minutes from Gorman Lake. Thoughtfully designed with timeless charm and modern comforts, this one-of-a-kind property offers unparalleled privacy, natural beauty, and the peace of mind that comes with a brand-new build. As you approach, the homes stunning curb appeal is undeniable. Nestled well back from the road, the residence is framed by mature old-growth timber and professional landscaping designed for maximum privacy. A gorgeous wraparound porch invites you to slow down and take in the surrounding natural beauty, from the private pond glistening in the sun to the expansive treed backdrop that ensures your retreat remains secluded. Inside, no detail has been overlooked. Impeccable finishes showcase the craftsmanship of this custom build, blending elegance with functionality. Bright, airy spaces flow seamlessly, offering comfort and sophistication in every room. The steel roof adds lasting durability, while the detached oversized garage provides ample storage for vehicles, tools, and recreational equipment perfect for those who want both practicality and style. This property is more than a home; its a lifestyle. Enjoy morning coffee on the porch listening to birdsong, spend afternoons exploring your private forest trails, or cast a line in nearby Gorman Lake before retreating to your sanctuary. Whether hosting friends, unwinding in nature, or simply embracing the peace and quiet of country living, this estate offers the best of all worlds. Move in with confidence knowing you're not going to encounter issues, and enjoy the luxury of a worry-free new build, while surrounded by timeless natural beauty. Truly, a property of this calibre is unmatched ready to welcome its new owners to a life of comfort, privacy, and serenity. (id:49187)
1c - 97 Mill Street
Russell, Ontario
LOCATION LOCATION!!! Not only is this 2 bed, 1 bath condo located in the heart of Russell but it is also a ground floor one at the back of the building with a beautiful view of the Castor River!!! Truly a lovely unit in a great location, it also has an in-unit laundry room and a large storage locker. Open concept with a large living & dining area, a large primary bedroom, a new natural gas fp in living room and all appliances are included. The floors throughout are heated with a boiler and owner can control what temperature that is. The appointed parking spot and visitor parking are steps from the unit. The low monthly condo fees include garbage, snow removal, heat and landscaping. This condo is steps away from the walking path along the river and walking distance to all the amenities Russell has to offer including schools, shopping and dining +++. A definite must see!! (id:49187)
2 Hazel Street
Kawartha Lakes (Lindsay), Ontario
Welcome to 2 Hazel Street! Set on a charming and quiet cul de sac, this well maintained and updated home is move in ready and includes a beautiful fenced in backyard with Mennonite built 12x16 work shed on a concrete pad. The main floor of this home boasts a brand new kitchen and large family room with a picture window to let in lots of natural light. Two bedrooms and semi ensuite bathroom from the primary bedroom make up the rest of the upstairs with new flooring throughout. Downstairs is bright and open with another bathroom and bedro om and large laundry/storage room. Metal roof installed in 2014 with lifetime warranty transferable to the new owners, as well as new soffit, facia and siding in the last few years. All that is left to do, is move right in! (id:49187)
38 - 570 Linden Drive
Cambridge, Ontario
Beautiful & Well-Maintained 3-Bedroom Home in a Desirable Cambridge Neighborhood. Welcome to this stunning and meticulously maintained 3-bedroom, 2.5-bathroom home, located in one of Cambridges most sought-after communities. Offering the perfect blend of comfort, convenience, and modern living, this home is ideal for families and professionals alike. Enjoy an open-concept layout featuring a spacious kitchen and dining area, seamlessly connected to the bright and airy great room perfect for entertaining or relaxing. Walk out from the dining area to a private backyard with direct access to a park, making it ideal for families with children or those who enjoy outdoor living. The upper level boasts three generously sized bedrooms, including a large primary suite with a walk-in closet and a private 3-piece ensuite for your comfort. Situated close to all amenities and offering easy access to Highway 401, this home combines peace, practicality, and convenience in one perfect package. (id:49187)
349 Main Street S
Mount Forest, Ontario
Looking for a Project? This 4 bedroom, 2 bathroom detached home offers plenty of space and character, and is ready for someone with a vision to bring it back to life. Built in 1890 and located on Main Street South, this property is full of potential for buyers who don't mind rolling up their sleeves. The commercial zoning and main street exposure offers many possibilities. Use the main floor to operate a home business or rent it out and use the second floor (has a roughed-in kitchen) to also rent out or live in. The property needs work but provides a fantastic opportunity to build equity or get into the market. Enjoy the large backyard and just steps to downtown amenities, local shops, schools, parks, community services and hospital. Whether you're an investor looking for your next project or a handy buyer searching for an affordable entry into home ownership, this property offers excellent value and endless possibilities. (id:49187)


