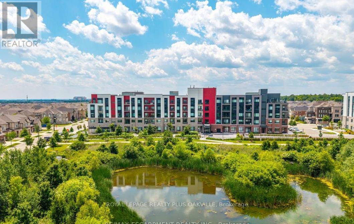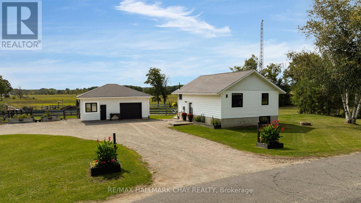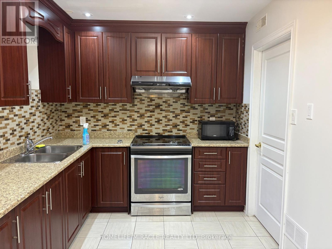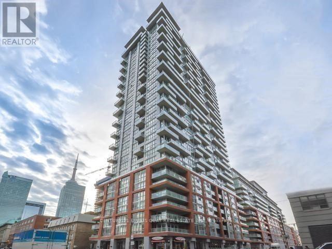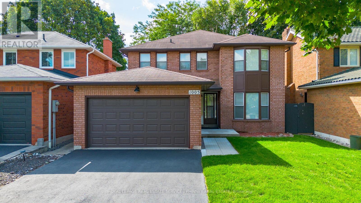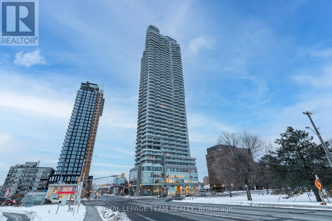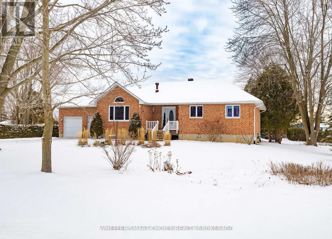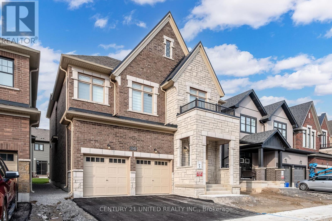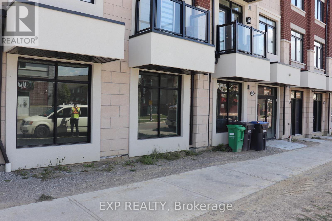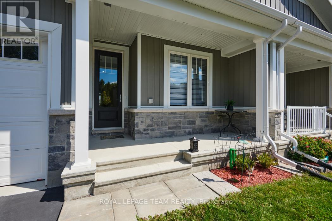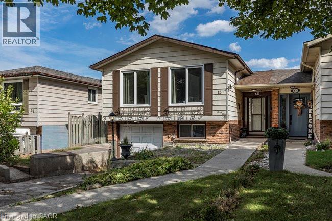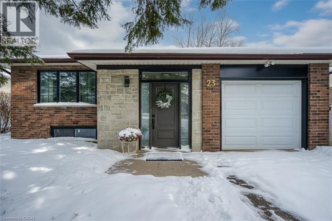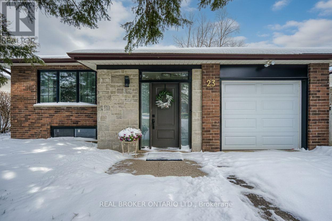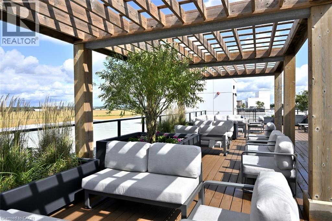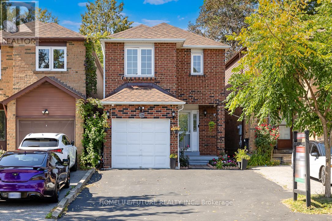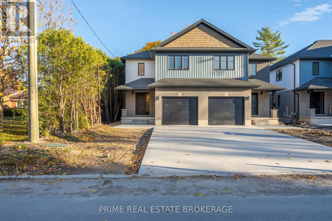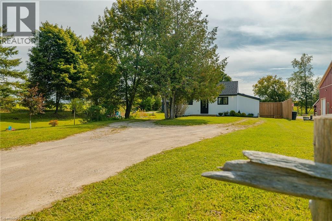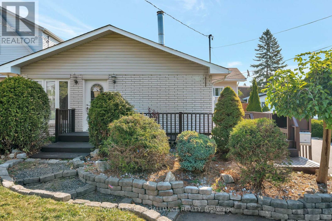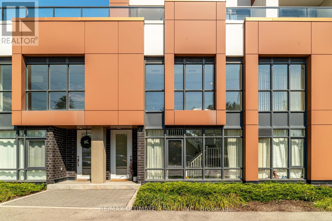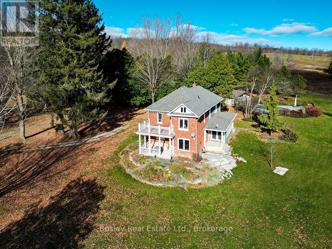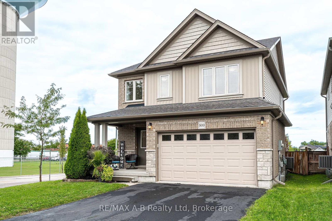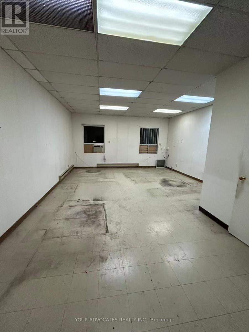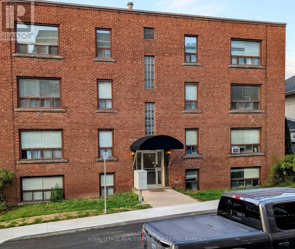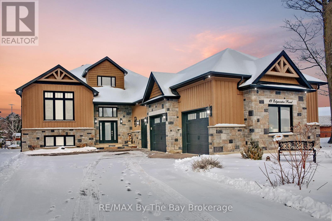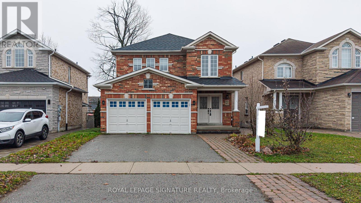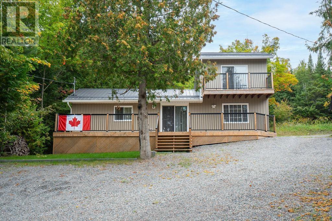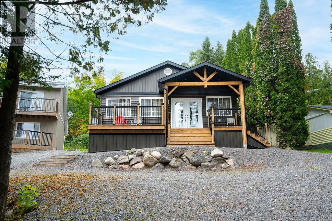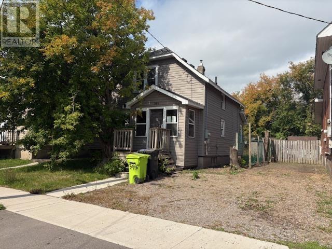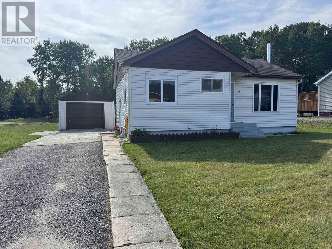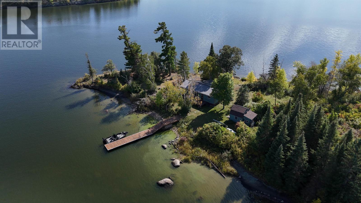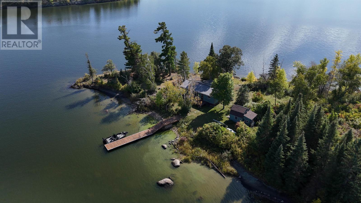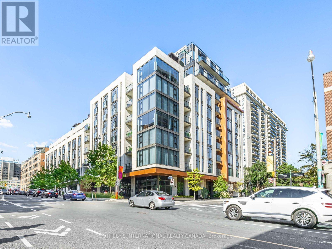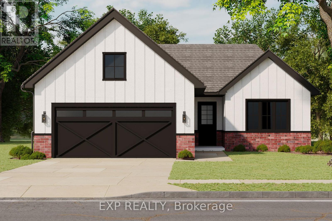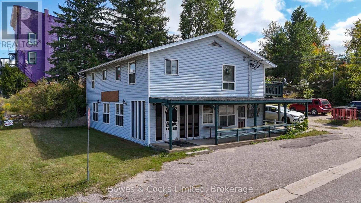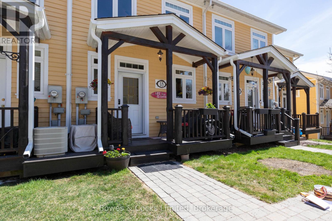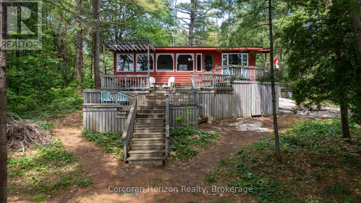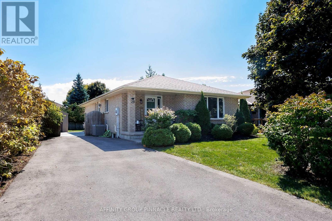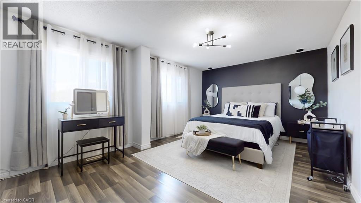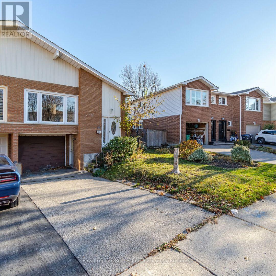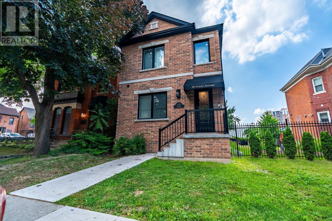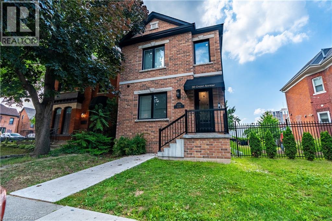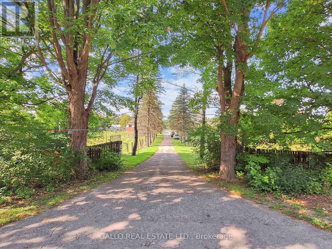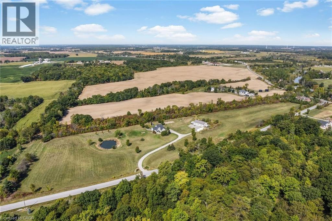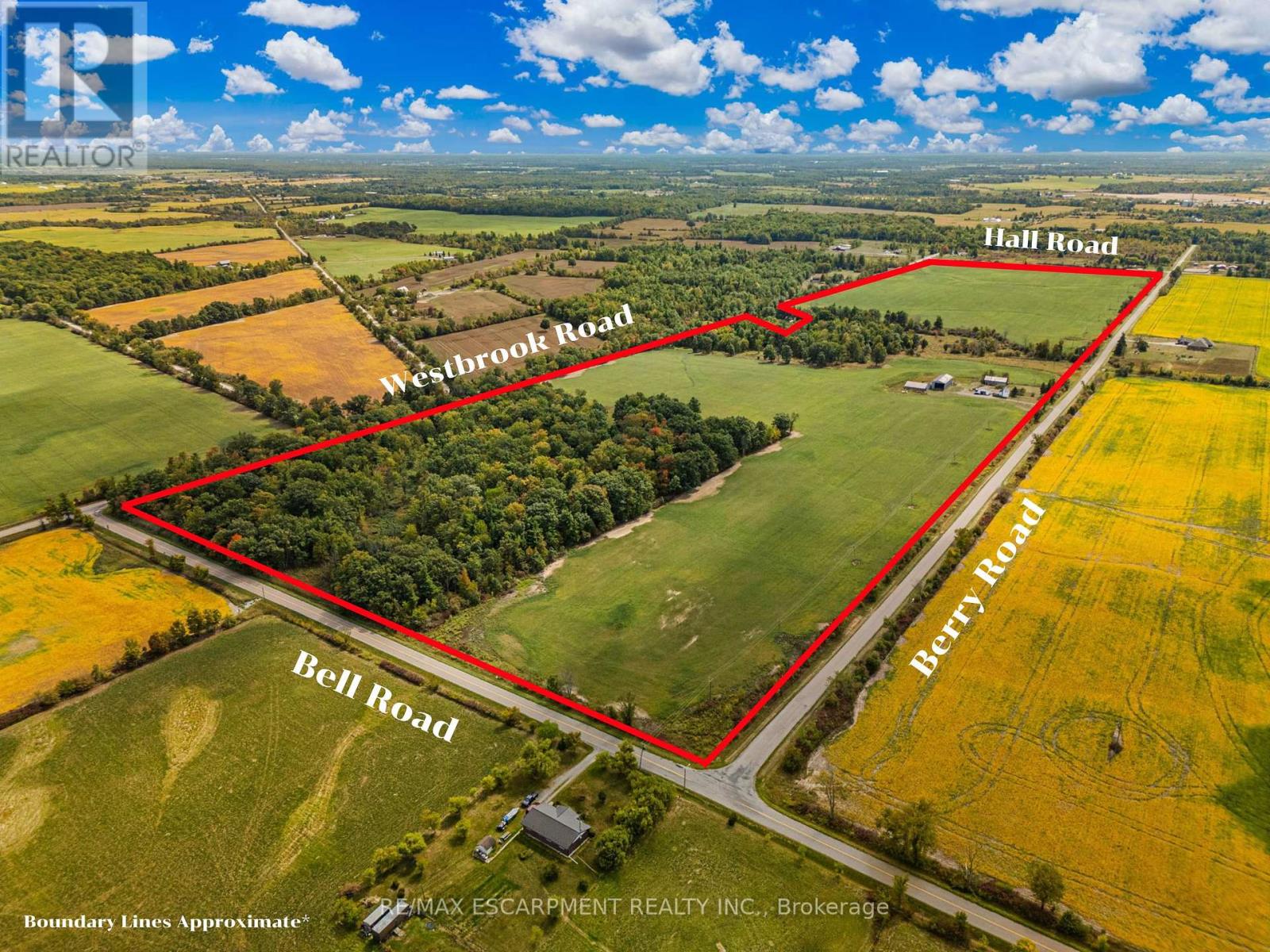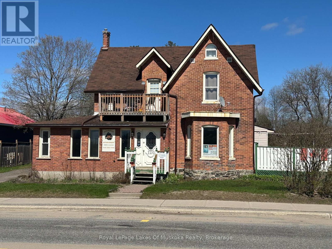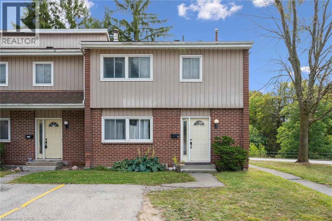407 - 3285 Carding Mill Trail
Oakville (Go Glenorchy), Ontario
Amazing Price! New Tech Friendly building! Facing Pond! Welcome to this stylish Low rise boutique condo, where modern comfort meets serene surroundings. This beautifully designed1-bedroom + den suite offers 650 sq ft with a spacious and functional layout, perfect for professionals, couples, or those seeking a quiet retreat. Contemporary modern kitchen features elegant granite countertops, ideal for cooking and entertaining, Open concept, Vinyl floors, new s. s. appliances; fridge, stove, b/i dishwasher, b/i microwave, Large bedroom with clear views of the natural surroundings.1 locker & 1 underground parking, keyless entry. Located in the heart of Oakville, steps away from parks and walking trails, close to shopping, top-rated schools and restaurants. Amenities includes: exercise room, rooftop patio and party room. For investors Amazing Tenant willing to stay. Don't Delay! (id:49187)
1612 - 25 Telegram Mews
Toronto (Waterfront Communities), Ontario
City Place Montage 1 + Study. Beautiful Nw City View, Lake View From Balcony. Ttc At Door.Walk To Cn Tower, Financial District, Entertainment District. Complete Amenities Include Gym, Indoor Swimming Pool, Roof Top Garden, Guest Rm, Party Rm, 24Hr Concierge. (id:49187)
2514 St Amant Road
Severn, Ontario
Country Living with Modern Comforts - Welcome to 2514 St. Amant Road! Sitting on over 160 acres of endless possibility, this peaceful property offers a quiet rural setting with convenient access just off Hwy 400, making short trips to Coldwater, Midland, Orillia, Barrie, and cottage country a breeze. This move-in ready home has been extensively updated in recent years, including a new kitchen, bathrooms, flooring, attic insulation, paint, light fixtures, windows, exterior doors, and appliances. Major mechanical upgrades include UV water filtration, an owned hot water tank, water softener, updated plumbing and electrical with generator hook-up, energy-efficient electric baseboards, and a cozy wood stove with custom stonework. Outside, you'll find an oversized garage/shop with hydro, Level 2 vehicle charger, and newer shingles, plus a 40' x 60' Quonset with a separate hydro meter and double 16' garage doors for easy storage of all your equipment and toys. The property also offers a perfect blend of cleared land, treed bush, and a creek, ideal for running your own hobby farm, expanding operations across the 160+ acres, or leasing out to nearby farmers for additional income potential! (id:49187)
93 Thornbush Boulevard
Brampton (Northwest Brampton), Ontario
Gorgeous 2 Bedroom, 2 Washroom Legal Basement Apartment With lookout Separate Double Door Entrance, Available Immediately For Rent. Very Bright With Large Windows Ensuite Laundry. Laminate Throughout. One Parking Spot Included, Great Location Close To Mt Pleasant, Go Station, All Amenities. (id:49187)
407 - 126 Simcoe Street
Toronto (Waterfront Communities), Ontario
Spacious 2 Bedroom Carpet-Free Condo Unit (Boutique 2 Condo) in the Heart of Financial District. Walk Score of 100. Two Full Bathrooms and One Underground Parking. Walking Distance to TTC, Subway, The Path, Roy Thompson Hall, University, Theatre, Great Restaurants, etc. Amenities include Rooftop Pool, Patio, BBQ Area, Party Room, Guest Suites, Visitor Parking, & 24-Hr Concierge. (id:49187)
1005 Queen Street W
Mississauga (Lorne Park), Ontario
Welcome To one of the largest homes on the street! This impressive property is nestled in the heart of the highly sought after Lorne Park community - where timeless charm meets unbeatable convenience. Nestled among majestic, mature trees, this exceptional property offers access to some of the GTAs top-rated schools and is just minutes from the vibrant energy of Port Credit Village, Lakeshore, and Lake Ontario. Enjoy your mornings in a sun-drenched, south-facing kitchen, and spend your afternoons in the expansive backyard oasis, perfect for entertaining or peaceful retreat. With a walkout to the backyard, main floor laundry, and a massive basement ready for your custom vision, this home is the ideal canvas for your next chapter. Located close to the Port Credit and Clarkson GO stations, nightlife, boutique, shops, cafés, and world-class parks like Jack, Darling and Rattray Marsh, plus quick access to the QEW, highway 403, and Pearson Airport - this home combines lifestyle, location, and limitless potential. (id:49187)
4502 - 805 Carling Avenue
Ottawa, Ontario
Perched atop Ottawa's tallest and most iconic residence, this 45th-floor penthouse is a rare opportunity to own a true masterpiece. Designed by Hariri Pontarini, The Icon's curved architecture reflects the rippling waters of nearby Dows Lake, offering a breathtaking backdrop to this luxury home. Step inside this two story residence with soaring floor-to-ceiling windows, multiple curved private balconies, and an open-concept design that seamlessly blends style and comfort. A sleek chefs kitchen with Bosch appliances, a marble-clad fireplace, and a glass-enclosed wine cellar in a formal dining room with curved windows elevate the living space. The floating glass staircase leads to a private primary suite with a spa-like ensuite and custom walnut walk-in closet. Two additional bedrooms, three bathrooms and a private sauna complete the home. Enjoy five-star hotel-like amenities, the restaurants and cafes of Little Italy, sunset walks along the Rideau Canal, this is luxury living at its finest. Book your private viewing today! (id:49187)
15206 Colonial Drive
South Stormont, Ontario
Welcome to this elegant, comfortable country retreat on Colonial Drive in the desirable Township of South Stormont. This solid all brick home features your own peaceful, half-acre property located close to the St. Lawrence River. This elegant bungalow perfectly blends serene country living with easy access to amenities.This three-bedroom, three-bathroom home offers beautiful hardwood flooring throughout the main level and features an open-concept living and dining room, warmed by a cozy natural gas fireplace, and is ideal for family gatherings. The heart of the home is the stunning, renovated kitchen, which features modern appliances and a charming breakfast nook with scenic views of the river. The main level also includes a convenient laundry room off the kitchen. The lower level offers a large family room with its own natural gas fireplace, providing a versatile space for recreation, hobbies, or a children's play area. The basement also includes a functional workshop, a utility room, ample storage, and a powder room. Outdoors, the expansive half-acre lot provides privacy, bordered by a lush cedar hedge. Enjoy outdoor living on the multi-level deck featuring a gazebo and a wonderful Southern view of the river- perfect for entertaining and relaxing and star-gazing . The property also features a two-car attached garage and a quaint garden shed. Conveniently located near Ingleside, Long Sault, Morrisburg, and Cornwall, with Ottawa just a short drive away, this home offers the perfect balance of peaceful living and local recreation-camping, biking, hiking, fishing and the local culture offered in this vibrant community. This enchanting rural location on a serene rural road surrounded by estate homes, and farmland offers endless potential for the aspiring gardener and hobbyist with a taste for elegant living. (id:49187)
1040 Suddard Avenue
Oshawa (Kedron), Ontario
Seeking fabulous Tenant for A Premium Rental Opportunity! Gorgeous New-build Brick & Stone Contemporary Home. Full Home & Garage plus basement to be completed 1/15/2026)The Covered Porch welcomes you into this Period Revival Tudor Model boasting 3229 Sq Ft of High-Quality Modern & Expansive space on 2 Floors. 5BR 4.5 Bath. Immaculate, 1yrs new, suitable for many lifestyles with the added bonus of a Main Floor Guest Suite for family or friends! An Abundance of natural light throughout this airy home with large rooms & many large windows. Designer features throughout. Gas FP to keep you cosy in family room. Glamorous Kitchen w/ Marble, Granite, Lots of Cabinetry. Mn Fl Powder & Laundry Rms. Huge Primary Suite!! Ensuite Baths. State-of-the-Art with a Smart Home package w/ EV Ready hookup in Garage. (List of extensive Upgrades & Floor Plans Available.) Professionals or Families will appreciate the layout. In-laws or Guests will appreciate the Bonus Suite. The rent is for the entire home MN FL, In-law Unit & 2nd Floor plus Full Basement (refinishing in process with 2BR 2 Bath Kitchen Living Room. Should be completed by 1/15/2026) It also includes use of the Inside-Entry Garage & use of Yard for relaxing or entertaining. New SS Appls., Window Blinds incl. for Tenant use. Live well, close to all the amenities in the North Oshawa (Kedron) growing community: Shopping, Dining, Parks, Trails. Convenient to all and on bus routes to nearby Schools. Hwy Close for commuters. A Must-See Property. Available Dec. 1 (id:49187)
431 Dougall Avenue Se
Caledon, Ontario
An excellent opportunity to own a brand new commercial retail unit in a high-growth area. This 1074 sq ft space is ideal for a wide variety of businesses including a professional office, clinic, financial institution, or retail store. Located in a new, high-traffic plaza with easy access to major roads. Offered as a shell, ready for you to design and customize to your specific business needs. This is a perfect chance to establish your business in a thriving community with access to a large residential population. Don't miss this opportunity!! (id:49187)
818 Companion Crescent
Ottawa, Ontario
Welcome to this exceptional property now available in the highly desirable community of Manotick. This virtually new, impeccably maintained executive-style home offers upscale, easy living in a prime location. Built in late 2023, still under the Tarion Warranty program this 2-bedroom, 2-bathroom home features is situated on a premiere street in the new Mahogany neighborhood, offering picturesque views of mature trees and direct access to a walking and bike path. The main floor is designed for both comfort and entertainment, boasting an entertainment-sized living and dining room, luxury laminate wood flooring, accent lighting and a cozy gas fireplace. The gourmet kitchen is a chef's dream, complete with upgraded quartz counters, accent lighting, stainless steel appliances, a massive island, a pantry, and a coffee bar. The primary bedroom on the main floor provides a luxurious retreat with a spa-like 3-piece ensuite bath and a massive walk-in closet. A second bedroom, currently utilized as an office, is located at the front of the home and includes a large closet and a charming bay window. Outdoors, you will find a beautifully landscaped, fully fenced yard featuring a stone patio and a cedar deck, perfect for relaxation and entertaining. Plus a double car oversized attached garage with direct inside entry and its own private driveway. This home offers convenient access to Highway 416, the Ottawa International Airport (YOW), the Rideau River, and best - the vibrant Manotick Village, making it ideal for those seeking to enjoy the best of life's offerings. Don't miss this opportunity to call this exceptional property your new home. (id:49187)
45 Fonthill Road
Hamilton, Ontario
Welcome to the West Mountain! This raised ranch bungalow offers plenty of potential in a sought-after, family-friendly neighborhood. Featuring three bedrooms and two bathrooms, including a wheelchair-accessible main floor bath (2017), this home is bright and inviting with large windows that fill the main level with natural light. The lower level boasts a high basement, ideal for finishing into additional living space, and there’s the convenience of an attached garage. A solid home with great potential to make it your own. Located on the West Mountain, you’ll enjoy the benefits of a mature neighborhood with parks around the corner, excellent schools, shopping, and public transit nearby, plus quick access to the 403. Whether you’re starting out, downsizing, or searching for a home with possibilities, this property is worth a closer look. (id:49187)
23 Carberry Road
Erin, Ontario
Welcome to 23 Carberry Road, a beautifully appointed raised bungalow nestled on an oversized lot in one of Erin’s most peaceful and sought-after cul-de-sacs. This elegant 3-bedroom, 2-bathroom home boasts over 2,400 sqft of total living space and is the perfect setting for families seeking room to grow or for those looking to downsize without compromising on quality, comfort, or style. As you enter, you're greeted by a bright and airy open-concept layout that showcases high-end finishes throughout. New Oak stairs, engineered hardwood flooring flows seamlessly through the main living areas, while large, newly installed windows bathe the space in natural light. The living and dining areas offer a warm and inviting space to entertain or unwind, with sightlines extending into the heart of the home — a custom chef’s dream kitchen. The kitchen is designed for culinary creativity. It features ample prep space, a gas range, and a large refrigerator, all surrounded by sleek cabinetry and elegant finishes. The backyard is perfect for hosting a summer barbecue or enjoying a quiet morning coffee. Each of the three bedrooms and two full bathrooms has been tastefully updated with modern fixtures and finishes. The partially finished basement adds even more versatility, offering development potential for a recreation room, home office, gym, or additional living quarters—the choice is yours. The expansive lot allows for endless possibilities, from gardening and outdoor entertaining to a space for a future swimming pool. Located in a quiet, family-friendly neighbourhood with mature trees, park and a welcoming community, this home is just minutes from historic downtown for shopping, restaurants and local amenities. Don’t miss this rare opportunity to own a turnkey home with space, style, and potential in charming Erin. (id:49187)
23 Carberry Road
Erin, Ontario
Welcome to 23 Carberry Road, a beautifully appointed raised bungalow nestled on an oversized lot in one of Erins most peaceful and sought-after cul-de-sacs. This elegant 3-bedroom, 2-bathroom home boasts over 2,400 sqft of total living space and is the perfect setting for families seeking room to grow or for those looking to downsize without compromising on quality, comfort, or style. As you enter, you're greeted by a bright and airy open-concept layout that showcases high-end finishes throughout. New Oak stairs, engineered hardwood flooring flows seamlessly through the main living areas, while large, newly installed windows bathe the space in natural light. The living and dining areas offer a warm and inviting space to entertain or unwind, with sightlines extending into the heart of the home a custom chefs dream kitchen. The kitchen is designed for culinary creativity. It features ample prep space, a gas range, and a large refrigerator, all surrounded by sleek cabinetry and elegant finishes. The backyard is perfect for hosting a summer barbecue or enjoying a quiet morning coffee. Each of the three bedrooms and two full bathrooms has been tastefully updated with modern fixtures and finishes. The partially finished basement adds even more versatility, offering development potential for a recreation room, home office, gym, or additional living quartersthe choice is yours. The expansive lot allows for endless possibilities, from gardening and outdoor entertaining to a space for a future swimming pool. Located in a quiet, family-friendly neighbourhood with mature trees, park and a welcoming community, this home is just minutes from historic downtown for shopping, restaurants and local amenities. Dont miss this rare opportunity to own a turnkey home with space, style, and potential in charming Erin. (id:49187)
247 Grey Silo Road Unit# 201
Waterloo, Ontario
A spacious luxury executive condo unit, perfectly located in Waterloo's prestigious Carriage Crossing neighborhood. This elegant home features 2 bedrooms and 2 bathrooms within a generous 1,354 sq ft of living space, plus a private 131 sq ft balcony. Features include an open-concept kitchen with large island, quartz countertops, and stainless steel appliances, upgraded bathrooms with quartz vanities and comfort-height toilets, in-suite washer and dryer, high-efficiency water heater, water softener, and an HRV system for continuous fresh air. The primary bedroom has a walk-in closet and a luxury en-suite with glass shower. Includes 2 parking spaces (1 underground, 1 surface) and 1 storage locker. Conveniently located near Grey Silo Golf Course, walking trails, RIM Park Community Centre, and RIM Technology Park. (id:49187)
67 Verne Crescent
Toronto (Malvern), Ontario
Renovated & Very Well Maintained Beautiful Detached House In Demanding Location (Sheppard/Markham).This Is The One You Have Been Waiting For! Perfect Starter Or Investor Home. Very Bright Spacious 3+2 Bedrooms With 4 Washrooms. Master Bedroom Has New EnsuiteWashroom (2024) With Sky Light. All Other 3 Washrooms Renovated (2024), New FrontDoor. 2nd Floor Fully Vinyl, Renovated Year 2024. Laundry Access With Outlet. Upgraded Kitchen, Oak Kitchen Cupboard & Granite Countertop. New Tiles On The Foyer.New S/S Fridge (2024), Stove (2024), Exhaust Fan (2024). Main Floor Has Oak Hardwood Flooring, Hardwood Staircase With Skylight Above. Pot Lights. Lots Of Renovation. Income Potential Spacious Basement Has Separate Entrance. Excellent Rental Location. Minimum $1700. Rental 2 Bedroom, 1 Full Washroom, New Kitchen Countertop (2025) With Fridge And Stove. Vinyl Flooring (2024) Spacious Living Room In The Basement. Roof Is 7 Years. SeparateLaundry And Pot Lights. 4 Car Parking On The Drive Way. No Side Walk. Own Hot Water Tank (Nothing Rental). Steps To School, TTC, Grocery & Plaza, 2 MinsDrive To Hwy 401. Closer To Centennial College. (id:49187)
8 - 177 Chestnut Street
Lucan Biddulph (Lucan), Ontario
Welcome to Legacy Lane - Unit Eight in Lucan, Ontario!This brand-new 3 bedroom, 4 bathroom semi-detached home with a finished basement is a rare opportunity in the Lucan market. Offering a full single-car garage, ample driveway parking, and a large backyard, this home blends function, comfort, and convenience in one package.Inside, you'll find thoughtful design with bright open living spaces, three spacious bedrooms, and four well-appointed bathrooms. The fully finished basement adds versatile living space - perfect for a family room, home office, or guest suite.The location is PRIME - just steps to the Lucan Community Centre featuring the YMCA, hockey arena, town pool, and soccer fields. You're also within seeable distance to Lucans charming original downtown, while only minutes from the rapidly expanding developments on the west side of town. Nothing else like this is currently available in Lucan - seize the opportunity to make Legacy Lane your new home! (id:49187)
401250 Grey 4 Road
Hanover, Ontario
Nestled on a generous.35 acre lot, this beautifully updated bungalow blends country-like surroundings with unbeatable convenience. Located on the outskirts yet within walking distance to walmart, restaurants and just a 5 minute drive to more major amenities, it offers the best of both worlds. Inside, a bright and airy layout welcomes you with vaulted ceilings in the living room and a striking floor-to-ceiling tiled gas fireplace as the centerpiece. Neutral tones flow seamlessly throughout, creating a calm and inviting atmosphere. The home features 2 bedrooms and 2 bathrooms, thoughtfully designed with a lovely sense of flow. Step outside to enjoy a large wooden deck, perfect for entertaining, overlooking a fully fenced yard that backs onto a tranquil farmer's field - a rare backdrop offering both privacy and charm. Enjoy ample parking for 8+ cars for all your family, friends, and recreational toys. With stylish updates, modern comfort, and a location that places everything you need within easy reach, this bungalow is an exceptional find for those seeking both serenity and convenience. (id:49187)
317 Sidney Street
Quinte West (Trenton Ward), Ontario
Discover this thoughtfully updated 4-bedroom, 2-bathroom home, offering the perfect blend of functionality and charm. From the moment you arrive, the neat, tasteful landscaping sets a clean and inviting first impression. Inside, you'll find a bright and neutral space. Whether you're a first-time buyer, a growing family, or looking to downsize, this home offers the flexibility to suit your needs. The kitchen is a standout feature, complete with durable acrylic countertops, a large center island, updated soft-close cabinetry, and stainless steel appliances-including a built-in dishwasher-making everyday living both easy and efficient. Step outside to a wrap around deck with fully fenced backyard-ideal for children, pets, or weekend gardening. Steps to park and shopping, close to the Trent River and Highway 401, minutes to Centennial Park and Harbor front. (id:49187)
104 - 5001 Corporate Drive
Burlington (Uptown), Ontario
A unique opportunity for modern loft living at the best price in the area-perfect for anyone seeking style, flexibility, and unmatched convenience. This rarely offered, stylish, and contemporary loft delivers exceptional space, design, and convenience at an unbeatable price. Flooded with natural light, this sun-drenched suite features soaring ceilings, floor-to-ceiling windows, and a bright, open-concept layout that feels both spacious and inviting. The functional kitchen flows seamlessly into the living and dining areas, making it ideal for entertaining or relaxing at home. A generous main-floor den offers incredible versatility-perfect as a second bedroom, office, TV room, or additional living area, main floor 3-piece bathroom. Upstairs, the spacious primary suite includes a walk-in his and hers closet and a well-appointed 3-piece bathroom, creating a private retreat. Enjoy the rare benefit of dual access, including convenient private street-level entry-ideal for quick strolls to the many amenities just steps from your door. Located in the heart of Uptown Burlington, you're moments from shops, hospital, restaurants, parks, transit, and major highways 403 & 407, and the GO station, all within a well-managed building known for comfort and ease of living. Building amenities includes Fitness room, Party room, Visitors lounge & Parking. This suite also includes an additional leased underground parking space ($85/month). Experience this stunning loft in person. Schedule your visit today! (id:49187)
686487 Sideroad 19 Side Road
Blue Mountains, Ontario
Winter Seasonal Lease- Flexible Term. Spend the winter in comfort and style at this beautifully restored farmhouse, ideally located in the heart of Beaver Valley. Offering flexible lease terms and sleeping accommodations for up to 8, this stunning country home blends timeless French country charm with modern finishes and sweeping views of the surrounding landscape.The spacious main floor is filled with natural light and features two cozy gas fireplaces, a chefs kitchen with a large island, and open-concept living and dining areas perfect for relaxing or entertaining. A separate mudroom with direct garage access, a powder room, main-floor laundry, and an additional sitting area with a pull-out couch provide both functionality and flexibility.Upstairs, you'll find a beautifully finished 4-piece bathroom and three large bedrooms, including a queen bed, two singles, and another pull-out couch. Each room offers peaceful views of the property and countryside, creating a serene retreat after a day outdoors.Set on a private and expansive property that borders the Beaver River, the home offers a true escape into nature. With open fields and forested areas, it is ideal for winter walks, snowshoeing, or simply enjoying the tranquil surroundings.Best of all, you are just 5 minutes from Beaver Valley Ski Club, making it incredibly convenient for members and ski families. The charming village of Kimberley is also just 5 minutes away, home to local favourites like the Kimberley General Store, Hearts Tavern, and Justins Oven. You are only 15 minutes from Thornbury's boutique shops and restaurants, and 25 minutes from Blue Mountain and several private ski and golf clubs.Whether you're hitting the slopes, exploring scenic trails, or enjoying quiet evenings by the fire, this exceptional farmhouse is the perfect place to call home for the winter season. (id:49187)
500 Forman Avenue
Stratford, Ontario
This 3-bedroom, 2-bathroom home features a bright, open-concept main floor. The welcoming great room features a gas fireplace and offers views of the beautiful backyard. The great room flows into the kitchen, which boasts stainless steel appliances, a large sit-up peninsula, and sliding patio doors leading to an oversized deck and a fully fenced yard. Upstairs, you will find three generous bedrooms, one of which is the primary suite with a large walk-in closet, and access to the spacious 5-piece bathroom featuring double sinks, a soaker tub and walk-in shower. The lower level of this home provides a blank canvas for custom development. Dry, open and ideal for those rainy play dates or simply extra storage space for the family. Located on a corner lot near schools, parks, recreation complex, farmers market, grocery, pharmacy and more! This home is an ideal place for a growing family. Call your REALTOR today to schedule a private showing and be settled in for the new year! (id:49187)
203 - 430 Dundas Street W
Toronto (Kensington-Chinatown), Ontario
Prime Downtown Location Heart of ChinatownExceptional office space available in the vibrant core of downtown, steps from subway and streetcar access. Surrounded by key city landmarks including the Art Gallery of Ontario, Kensington Market, OCAD University, University of Toronto, Queen's Park, Financial District, major hospitals, City Hall, and various consulate offices.Ideal for a medical clinic, optical practice, or professional office. This high-visibility location offers excellent accessibility and a dynamic urban environment, perfect for serving a diverse clientele. (id:49187)
8 - 10 Rockwood Place
Hamilton (Durand), Ontario
Two-bedroom apartment in a low rise building of eight apartments in total. Available Nov1. Apartment is located on the top floor. Very well-maintained property and excellent tenants/neighbours. Close to all amenities and walking distance to St. Joseph's Hospital. Intersection of St. Joseph's Drive and Mountwood Ave. No smoking/vaping and no pets. (id:49187)
18 Edgewater Road
Wasaga Beach, Ontario
Sitting majestically on one of the most spectacular riverfront lots on the Nottawasaga River in beautiful Wasaga Beach you will find this newly built 4180 Sq. Ft. custom home crafted by professional home builder Father and Son Construction. At every turn of this property exudes quality both inside and out with the exceptional attention to detail and exterior features to make it the ultimate riverfront oasis located on one of the premiere streets lining the prime boating segment of the river and amongst many custom homes. The well thought out main floor design begins with a welcoming entrance with its expansive foyer that takes one to the grand open concept main floor with cathedral ceilings and panoramic windows with stunning views of the river. The gourmet kitchen would delight any chef with its large island with prep area, 6 burner plus grill gas stove and 5 ft fridge and freezer along with custom cabinetry and accent lighting. Adjacent dining area with stunning trey ceilings for all family meals with access to a large covered deck for outdoor entertaining. Grand primary bedroom with spa like ensuite and large walk in closet. Meanwhile additional large 2 guest bedrooms, perfect for guests in the bright fully finished lower level with its 9ft ceilings, in-floor heating and expansive windows offers exceptional river views with a walkout to a backyard entertaining paradise with all custom stone walkways and landscaping. Experience sunset cocktails at the custom built outdoor bar and fire pit area before experiencing all your favourite riverfront activities or a dip in the hot tub. Other features include radiant in floor heating in your triple car garage, security system and so much more. This exceptional one of a kind property sits on a rare 75 ft riverfront lot that provides privacy and a haven for the ultimate riverfront lifestyle. (id:49187)
47 Lake Crescent
Barrie (Holly), Ontario
Spacious, Stylish & Smart The Perfect Home with a Legal Basement Apartment! This stunning duplex in Barrie's highly sought-after Holly community features a beautifully upgraded kitchen and cozy family room on the ground floor, four spacious bedrooms and three modern bathrooms on the upper level, plus a fully finished legal basement apartment with a separate entrance, complete with one bedroom, a functional kitchen, and an additional wash room offering both luxurious living and excellent income potential. Recent upgrades include a newly updated roof (June 2025), ensuring peace of mind for years to come. (id:49187)
288 Harmony Beach Rd
Havilland, Ontario
Welcome to your own private retreat at Harmony Beach! With beautiful scenic views and a location directly across from the public boat launch and sandy beach, this year-round property is sure to impress. Fully renovated from top to bottom, it feels like a brand-new build while offering modern comfort throughout. Step inside to discover a bright, open layout featuring 2 bedrooms on the main level and a third bedroom upstairs with its own private deck over looking lake Superior. The spacious kitchen is highlighted by high-quality cabinetry and updated countertops, while the living room is anchored by a cozy Napoleon fireplace. Fresh paint, new flooring, trim, and interior doors run throughout, and the main bathroom has been completely updated with stylish fixtures. This home is designed for efficiency and comfort with a new electric forced-air furnace, central air conditioning, updated electrical, and an insulated crawl space. The upgrades continue outside with new windows, siding, and soffit. A 10' x 43' pressure-treated front deck provides the perfect space to enjoy your morning coffee, take in the water views, or host summer barbecues. As an added bonus, this home can be purchased together with the seller’s neighboring property at 286 Harmony Beach! Whether you’re envisioning a family retreat, rental investment, or future development potential, owning both properties presents a rare and exciting opportunity. Don’t miss out—call today to schedule your showing! (id:49187)
286 Harmony Beach Rd
Havilland, Ontario
Welcome to your own private retreat at Harmony Beach! With beautiful scenic views and a location directly across from the public boat launch and sandy beach, this year-round property is sure to impress. Fully renovated from top to bottom, it feels like a brand-new build while offering modern comfort throughout. Step inside to discover a bright, open layout featuring 3 bedrooms, including a spacious primary suite with a 3-piece ensuite. The kitchen is a showstopper with a large island, high-quality cabinetry, and updated countertops, while the living room is anchored by a cozy Napoleon fireplace. Fresh paint, new flooring, trim, and interior doors run throughout, and both bathrooms have been fully updated with stylish fixtures. This home is designed for efficiency and comfort with a new electric forced-air furnace, central air conditioning, updated electrical, partial ICF foundation, and spray-foam insulation in the remaining crawl space. The improvements continue outside with new windows, siding, soffit, and shingles. The 8’ x 28’ pressure-treated front deck is the perfect place to enjoy your morning coffee, take in the views, or entertain with summer barbecues. An added bonus—this home can be purchased together with the seller’s spouse's neighboring property at 288 Harmony Beach which is also listed for sale! Whether you’re envisioning a family retreat, a rental investment, or future development potential, owning both properties presents a rare and exciting opportunity. Don’t miss out—call today to schedule your showing! (id:49187)
346 Bloor St W
Sault Ste. Marie, Ontario
Excellent starter or investment property. Shingles replaced April 2025. Open concept dining/living room. Access to fenced rear yard from kitchen area. Basement ideal for storage. Quick possession available. Schedule "B" found under documents to be included with all offers. THE SELLER WILL CONSIDER ALL REASONABLE OFFERS. (id:49187)
115 Warbler Drive
Manitouwadge, Ontario
Adorable, affordable and move-in ready! This charming bungalow is a rare find - backing directly onto the pristine Boreal Forest, offering nature right at your doorstep. Perfect for first-time buyers searching for their forever home, or retirees looking to downsize with ease. Step inside to a bright eat-in kitchen, a spacious living room, and three comfortable bedrooms plus a 4-piece bath - all on the main level. Downstairs, the partially finished lower level adds even more value with a cozy rec room featuring a wood-burning stove, a laundry area, and plenty of storage. Outside you'll love the large well-maintained yard, complete with a covered deck, wood shed, extra storage shed and a one-car garage - all set on a desirable corner lot. This location is unbeatable; steps to the Redwing Trails, walking distance to the skill hill, close to endless outdoor recreation. Whether you're ready to put down roots or simplify life in retirement, this home checks every box. Call today to book your private viewing. Visit www.century21superior.com for more info and pics. (id:49187)
Pcl 41054 Ptarmigan Bay Lake Of The Woods
Unorganized, Ontario
Surrounded by water on nearly all sides, this rare offering boasts 1,161 feet of frontage with almost 360° of waterfront views. Set on 2.1 acres of titled land in unorganized territory, this is the ultimate private retreat on the desirable east side of Ptarmigan Bay. Enjoy the convenience of a new sheltered dock, framed by sandy beaches on both sides, perfect for swimming, boating, and lakeside relaxation. The cottage itself is thoughtfully designed and well maintained, sitting on a poured concrete foundation with newer siding, windows and steel roof, ensuring low maintenance for years to come. Modern off-grid living is made easy with a sophisticated solar power system, featuring multiple solar panels and wind turbines, delivering enough energy for everyday comforts including heat, air conditioning, fridge, microwave, and more. This unique point property offers unmatched privacy, breathtaking views, and everything you need to start enjoying lake life right away. (id:49187)
827 Alberta St
Thunder Bay, Ontario
Perfect for the first time home owner or an investment opportunity to start , Priced to sell ! With a little TLC this 2 bedroom 1 bath home can be your little piece of heaven close to all amenities . Call for a viewing (id:49187)
Pcl 41054 Ptarmigan Bay Lake Of The Woods
Unorganized, Ontario
Surrounded by water on nearly all sides, this rare offering boasts 1,161 feet of frontage with almost 360° of waterfront views. Set on 2.1 acres of titled land in unorganized territory, this is the ultimate private retreat on the desirable east side of Ptarmigan Bay. Enjoy the convenience of a new sheltered dock, framed by sandy beaches on both sides, perfect for swimming, boating, and lakeside relaxation. The cottage itself is thoughtfully designed and well maintained, sitting on a poured concrete foundation with newer siding, windows and steel roof, ensuring low maintenance for years to come. Modern off-grid living is made easy with a sophisticated solar power system, featuring multiple solar panels and wind turbines, delivering enough energy for everyday comforts including heat, air conditioning, fridge, microwave, and more. This unique point property offers unmatched privacy, breathtaking views, and everything you need to start enjoying lake life right away. (id:49187)
705 - 6 Jackes Avenue
Toronto (Rosedale-Moore Park), Ontario
Experience the lifestyle and luxurious living at The Jack condos. Move in ready suite in one of midtown Toronto's most desirable condo buildings. An elegant boutique condo building with Valet parking and 24 Hour Concierge. This open concept modern one plus one Bedroom suite features Hardwood flooring throughout, quality finishes, a welcoming foyer with a double closet, a sleek Irpinia kitchen with stone countertop, built in Miele appliances & bonus pantry, a primary Bedroom boasting a 3 piece ensuite with a heated floor and walk in closet, a bright open concept Living Room and Dining Room, a tranquil Second bedroom/Den and another 4 piece bath with a heated floor. Building amenities; 24 Hour Concierge, visitor parking, an exercise room/ gym, party room, guest suite, common outdoor deck and daytime/evening Valet. Walk to trendy shops and restaurants, grocery stores, TTC/ Subway and David A. Balfour Park. (id:49187)
205 Merritt Court
North Middlesex (Parkhill), Ontario
Introducing the Xception by XO Homes a modern bungalow that blends comfort, function, and flexibility. With two specifications available, the X Specs provide an affordable option with quality finishes, while the O Specs deliver a more luxurious upgrade for those seeking extra elegance. Offering 1,500 sq. ft. on the main floor, this home includes 3 bedrooms and an open-concept design that connects the kitchen, dining, and living spaces perfect for entertaining or relaxing with family. The primary suite features a walk-in closet and private ensuite, while two additional bedrooms provide plenty of room for family, guests, or a home office.Everyday convenience is built in with a separate laundry room and a functional mudroom that connects directly to the garage and to the lower staircase a smart detail for anyone considering an in-law suite or secondary living space in the basement.Designed with thoughtful layouts, quality craftsmanship, and the option to personalize with either X or O Specs, the Xception is a home that adapts to your lifestyle today and for years to come. Contact us for more information on available lots, models, and our full builder package. Come fall in love with Merritt Estates and build the home you've always dreamed of! Also keep in mind you can customize these models. **EXTRAS** To be built. Taxes not assessed. (id:49187)
7 Old Hastings Road
Hastings Highlands (Wicklow Ward), Ontario
Exceptional Investment Opportunity in Maynooth. Ideally located in the art-filled Village of Maynooth, this rare Commercial and Residential property offers the perfect blend of lifestyle and income potential. Situated on a busy corner lot along the main street, the main floor commercial space boasts incredible exposure with large windows, built-in display cabinets, a kitchen area, and a convenient two-piece washroom, excellent setup for your own business or a tenants. Above the commercial space, you'll find 2 - 2 bedroom apartments along with a 1 bedroom on the main floor, giving you flexible options to live in one unit while renting the others, or rent all four units for maximum income. With a strong housing demand in the area, this property is positioned to generate steady returns. Maynooth is a vibrant artisan community that draws year-round tourism and is surrounded by pristine lakes and crown lands, making it a hub for recreation and culture. Instead of renting a commercial unit for your business, you can invest in a property that not only supports your entrepreneurial vision but also helps pay your mortgage. This is more than just a property, it's an opportunity to plant roots in a growing community while securing a smart financial future. (id:49187)
18 - 1579 Anstruther Lake Road
North Kawartha, Ontario
The Landing on Anstruther Lake 4-Season Waterfront Condo Living in the Heart of Kawartha Highlands! Welcome to Condo#18 at The Landing, where year-round lakeside living blends seamlessly with the comfort and convenience of condo ownership all set withinthe breathtaking natural beauty of Kawartha Highlands Signature Park. This fully finished 2-bedroom, 2.5-bathroom townhome is move-inready and designed for easy, carefree living. From the moment you step inside, you'll appreciate the attention to detail from the newlyupdated kitchen and freshly painted walls to the upgraded interior doors, trim, and brand-new carpet in the bedrooms. The lower levelfeatures a bright and welcoming recreation room, along with a laundry area, offering extra space for family, guests, or relaxing after a day onthe lake. Step outside and enjoy nearly four acres of beautifully landscaped property that's all part of the community. Your personal boat slipmakes lake access effortless, while the sandy beach area invites you to soak up the sun and swim in the pristine waters of Anstruther Lake.There's a screened-in gazebo for quiet afternoons, and dedicated storage for your kayak or paddleboard when you're not out exploring. You'llalso find a convenient boat launch, horseshoe pits for a bit of friendly competition, and even unlimited internet so you can stay connectedwhen you need to. With a dedicated storage unit, maintenance-free living, and access to a wide range of recreational amenities, Condo #18 atThe Landing is the perfect solution for those seeking all the joys of cottage life without any of the hassle. (id:49187)
162 Winding Way
Georgian Bay (Baxter), Ontario
This lakeside retreat offers everything you're looking for in a getaway or year round home. Situated along a private road on the tranquil shores of Six Mile Lake, the 1,500 sq. ft. cottage enjoys a pristine sandy beach with coveted southern exposure. The property is nestled in a serene bay and features gracefully terraced decks that wrap around the cottage perfect for entertaining or soaking in the view. Inside, the home offers a spacious living room and a sunroom, both designed for relaxing and enjoying the natural surroundings. The updated kitchen and numerous new windows ensure a bright, modern feel, and the recently added full size washer and dryer make daily life easy. A renovated bathroom features contemporary finishes, meaning this cottage is truly move in ready. With three comfortable bedrooms and thoughtful updates throughout, this exceptional property is ready for you to unwind and savour lakeside living. (id:49187)
28 Karen Drive
Kawartha Lakes (Lindsay), Ontario
Looking for space for extended family? 28 Karen Drive in Lindsay's North End offers a 2 bedroom(no windows) in-law suite with separate entrance, open concept full kitchen/living room combination, a 4 piece bath and new flooring. This all brick 3+2 Bed 2 Bath Bungalow has had a major main floor kitchen upgrade(Jan. 2024) New premium appliances, piles of cupboard space added and a sit down island with seating for 3! All opening into the dining/living room creating a warm, functional space for family gatherings/entertaining friends. Other upgrades include main floor bath(Jan 2024), New A/C Unit(Fall 2023), Sump(2024)and freshly paved Driveway(Summer 2024). Landscaped front yard with mature trees and private fully fenced back yard with concrete patio. Easy walk to schools and parks. Move in condition with appliances and window coverings included. Quiet mature North End neighbourhood. (id:49187)
52 Adelaide Street Unit# 32
Barrie, Ontario
Welcome to 32 52 Adelaide Street a home that delivers space style and the perfect Barrie lifestyle. This three bedroom two bathroom townhouse also features a bright office or den plus a private backyard that opens to a peaceful park your own tucked away retreat. Inside the open concept layout feels lively and inviting with room to relax or entertain. The finished basement gives you bonus space for a gym movie room gaming area or anything you imagine. And the location is a dream. You are minutes from Barries waterfront beaches trails and restaurants and only a quick drive to Blue Mountain for four season adventures. With low condo fees handling major exterior maintenance you can focus on enjoying life not chores. Fresh fun and move in ready this is the lifestyle upgrade you have been waiting for. Come see 32-52 Adelaide Street today. (id:49187)
3301 Tallmast Crescent
Mississauga (Erin Mills), Ontario
Discover the perfect family home in Erin Mills to rent! These upper levels contain 3 good-sized bedrooms with one washroom, brand new engineered bedroom flooring, an open-concept living and dining area, galley kitchen with tons of counter space and a private laundry. Two parking spots available and the use of the large backyard. A standout feature is the prime lot with a green backyard oasis - no rear neighbors, just a lush forest view. Located near the University of Toronto Mississauga and within the catchment area of schools like Brookmede Public School, Erin Mills Middle School, and Erindale Secondary School. Enjoy easy access to parks, shopping, and the convenience of Pearson Airport, major highways (403, 401, 407), and the vibrant Square One Shopping Centre. (id:49187)
1c - 36 Grant Avenue
Hamilton (Landsdale), Ontario
Stunning 1-bedroom, 1-bath apartment for rent in the heart of Hamilton! Built in 2022, this bright and modern unit features 9 ft ceilings, oversized windows, sleek vinyl flooring, stainless steel appliances, and a stylish subway-tiled bathroom. Conveniently located steps from public transit, Main Street, King Street, restaurants, and shops, the building also offers shared coin-operated laundry, free indoor and outdoor bike storage, with 1 designated parking space and/or a private storage locker available for $50/month each. Available for immediate occupancy! (id:49187)
36 Grant Avenue Unit# 1c
Hamilton, Ontario
Stunning 1-bedroom, 1-bath apartment for rent in the heart of Hamilton! Built in 2022, this bright and modern unit features 9 ft ceilings, oversized windows, sleek vinyl flooring, stainless steel appliances, and a stylish subway-tiled bathroom. Conveniently located steps from public transit, Main Street, King Street, restaurants, and shops, the building also offers shared coin-operated laundry, free indoor and outdoor bike storage, with 1 designated parking space and/or a private storage locker available for $50/month each. Available for immediate occupancy! (id:49187)
352 Uxbridge Pickering Townline
Uxbridge, Ontario
MOTIVATED SELLER*** 21 Acres Country Retreat - Escape To The Best Of Country Living! ***Tree Lined Drive Welcomes You In This Serene Property Surrounded By A Natural Border Of Trees Offering Peace & Privacy. Enjoy This Solid 3 Bd Bungalow w. Finished basement & 2nd Kitchen & 3 Pc Bath-- Perfect For Extended Family Or In-Law Potential. A Sunroom Addition Gives You Extra Living Space. A LARGE BARN Has Hydro & Water, 7 Box Stalls + Open Area For Many Uses: Landscaper, Equipment Storage Or Grow Your Own Vegetables Or Keep Your Own Animals. Whether Your Seeking A Hobby Farm, Or A Nature Lover's Retreat - THIS PROPERTY IS A GET-AWAY FROM THE BUSY CITY LIFE! (id:49187)
75642 Diltz Road
Wainfleet, Ontario
Welcome to a property that truly has it all. Built in 2002, this spacious home offers 2,670sf above grade + an additional 1,236 in the finished basement—complete with a bar, gym, theatre room, and extra bedrm. Set on 15.5 private acres with no close neighbours, the home features 4+1 bedrooms, 2.5 bathrooms, vaulted ceilings, large windows, and a modern kitchen that walks out to a covered patio, perfect for entertaining. The main floor in-law/guest suite adds flexibility, while a fenced area keeps pets safe. Outdoors, enjoy a lit sand volleyball court, and for hobbyists or business owners, a stunning 2,121sf. heated shop (built 2013) with internet and triple 10’ doors. Move-in ready with countless upgrades, this home is just minutes to Smithville and Dunnville, and 30 minutes to Hamilton—close to schools yet offering peaceful seclusion. (id:49187)
5153 Berry Road
Hamilton, Ontario
Rare opportunity! Welcome to this 112.5 acre property located just 10 minutes from Binbrook and 20 minutes from major highways and shopping centers. Offering approximately 75 acres of workable farmland, 30 acres of bush, four road frontages, and Little Wolf Creek running through, this property provides endless opportunities. Whether youre looking to expand your farming operation, invest, or build your dream home in a gorgeous, secluded location. The 30 acres of bush offer an outdoor enthusiast or hunters paradise, complete with trails winding through both forests. On the property is a 2 bedroom farmhouse dating back to the 1870s, along with three additional outbuildings measuring 30' x 74', 50' x 40', and 30' x 50', plus a single car detached garage. Also on the property is a massive, 2000 sq ft barn/workshop with 1400 sq ft loft (fronting on Westbrook Road) with separate hydro, concrete floors, two roll up doors, propane furnace, rough-in for a washroom. Property is currently taxed for farm and commercial use. Seller states the barn/workshop (fronting on Westbrook Road) may be used for commercial uses. Loads of opportunity! The perfect spot for a multi-generational estate. This rare offering combines the perfect balance of work, living, and leisure all in one remarkable package. (id:49187)
120 Ontario Street
Burk's Falls, Ontario
So many opportunities with this renovated century home located on the busy main artery into and out of town. This well maintained building, with it's beautiful architecture, was once a thriving restaurant with outdoor patio. Only one other sit down/take out dinner restaurant is in the village!! In the past it has served many hungry patrons from the area as well as others visiting the area on vacation or visiting their cottages. All of the equipment and tableware needed are here for you to take over the location and begin your dream of owning your own restaurant. Two long term tenants apartments upstairs, the smaller one is vacant. What other possibilities could be within these walls? What about a fantastic, high traffic location for a collective of local artists or antique dealers on the main floor? Maybe convert the main floor into one or two living quarters to expand the rental income or live there yourself? A number of buildings on this main street have done just that. Government subsidies may be available to convert the main floor area of this historic residence. This beautiful building, with it's abundant parking area, has so many possibilities just waiting for someone to explore them. Huge outdoor patio which could have so many uses depending on the new owner's vision. Maybe it's a communal patio/BBQ space for the building tenants or a community garden for the area? There's a welcoming entrance area off of the main street and lots of storage in the basement, if needed. A large pylon sign with great visibility for the building is located on the street. Whatever your plans are, this building can be the start. Burk's Falls is an up and coming community with revival projects in place and easy access to lake country as well as quick access to the highway for the commuter. Come and view this space it could be exactly what you need! (id:49187)
121 University Avenue E Unit# 41
Waterloo, Ontario
Excellent investment opportunity in the desirable Village on the Green! This bright and spacious 5-bedroom, 3-bathroom end-unit townhome offers over 2,200 sq ft of living space, including a finished basement with rec room, storage and laundry. The main floor features a large eat-in kitchen with walkout to a private yard, living room (presently used as a bedroom), and a convenient main-floor bedroom. Upstairs the oversized primary suite has a walk-in closet and ensuite, plus two more generous bedrooms and another full bath. Easy access to transit, shopping, dining, trails, and minutes to University of Waterloo, Laurier, and Conestoga College - the location is unbeatable! Highly rentable and move-in ready. With condo fees covering water, parking, and exterior up-keep, this is a turnkey, low-maintenance investment. (id:49187)

