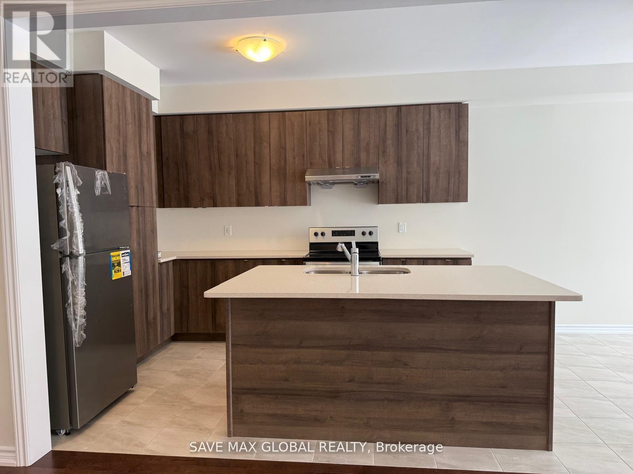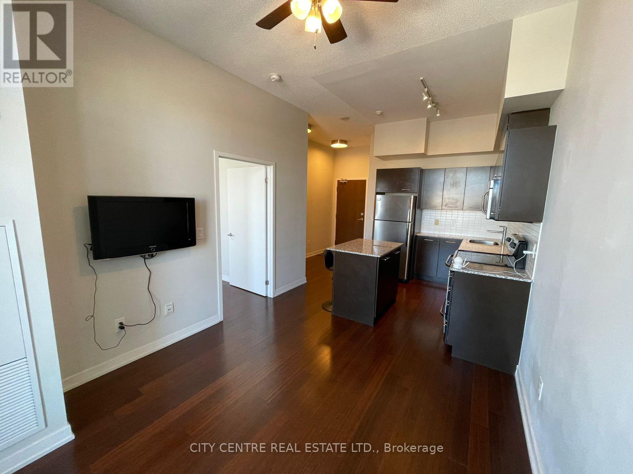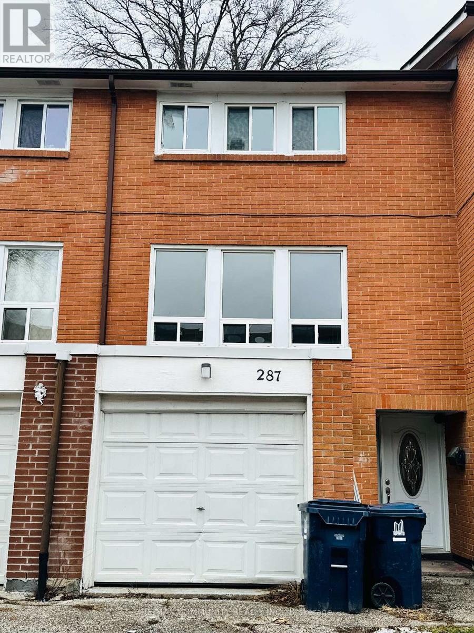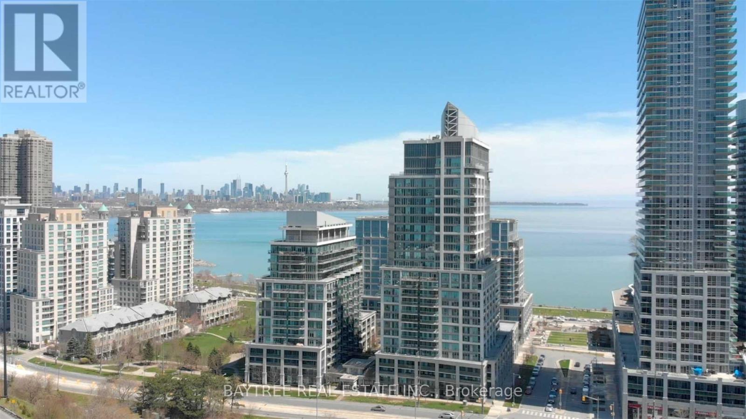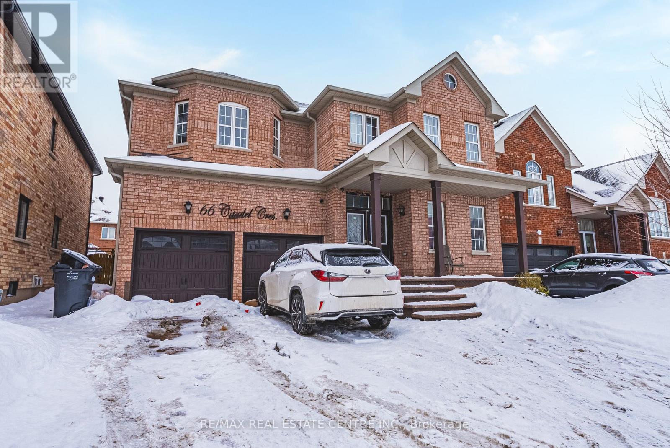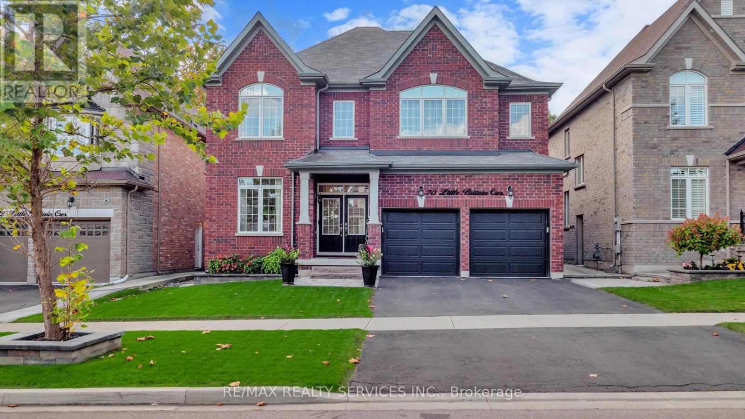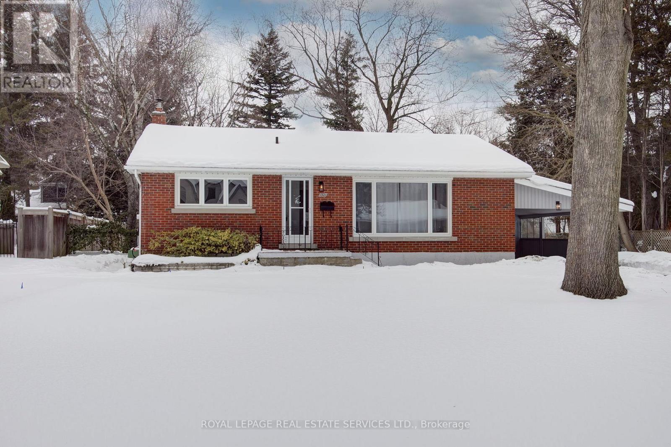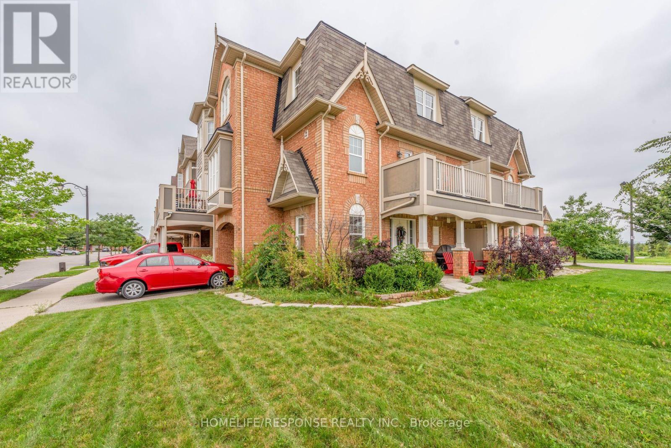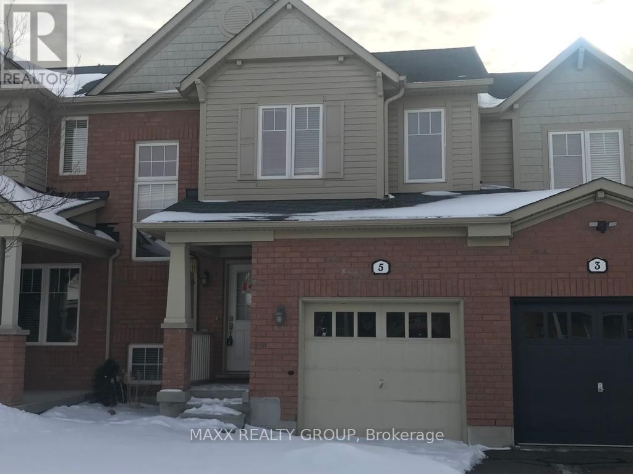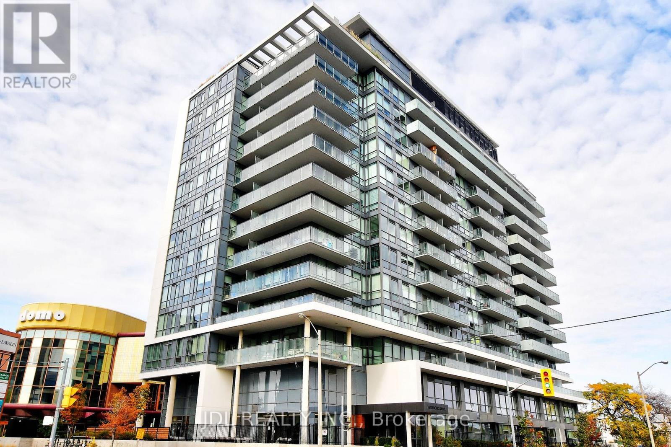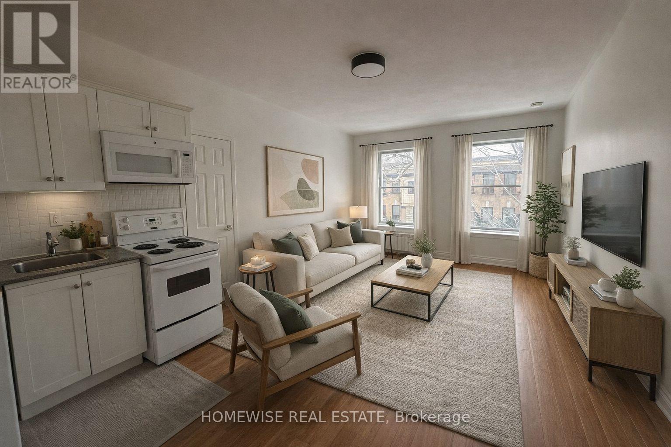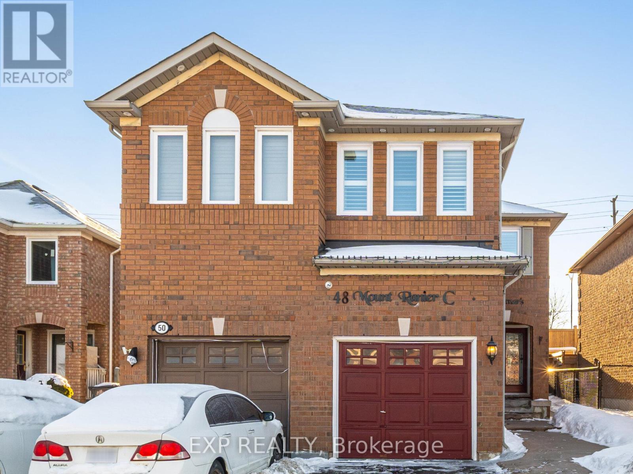18 Lipscott Drive
Caledon, Ontario
Welcome to this brand-new home nestled in the picturesque and rapidly growing Caledon Trail community. Ideally located at the intersection of Mayfield Road and McLaughlin Road, this spacious 4-bedroom, 3-bathroom residence offers the perfect blend of comfort, style, and convenience.Boasting over 2,000 sq. ft. of modern living space, this home is designed for today's families. Pristine finishes flow throughout, complemented by large windows that flood the home with natural light, sleek flooring, and a thoughtfully designed open-concept layout. The contemporary kitchen features high-end appliances, ample cabinetry, and a seamless connection to the bright and airy living area-perfect for both entertaining and relaxing evenings at home.Each bedroom offers generous space and privacy, while the primary suite serves as a peaceful retreat, complete with a walk-in closet and a private en-suite bathroom.Located in one of Caledon's most sought-after neighborhoods, this home is just minutes from Mount Pleasant GO Station, shopping, schools, and parks. Commuters will appreciate the easy access to major roadways, making daily travel effortless.Available for lease at $3,200 + utilities, this exceptional home offers outstanding value for the lifestyle and convenience it provides. (id:49187)
401 - 365 Prince Of Wales Drive
Mississauga (City Centre), Ontario
Excellent Maintained Very Bright One Bedroom For Rent At Limelight South Tower, 1 Locker, No Parking, 10-Foot Ceiling, Floor-To-Ceiling Windows, Hardwood And Ceramic Flooring (No Carpet In The Unit), Stainless Steel Appliances, Unobstructed East View, Big Open Balcony With Wooden Tiles, Vertical Blinds, Bathroom Linen, Ensuite Laundry, Tenant Pays Own Electricity, Triple-A Unit Looking For Triple-A Tenant, No Pets Preferred, No Smoking, Located On The Same Floor As The BBQ Terrace, Party Room, Lounge, Theater Room, Steps To Mississauga Bus Terminal, Go Bus, Square One Shopping Mall, Restaurants, Living Arts Centre, Celebration Square, Across From Sheridan College, Immediate Occupancy, Tenant To Carry Tenant' Insurance (id:49187)
287 Lower Level - 1605 Albion Road
Toronto (Mount Olive-Silverstone-Jamestown), Ontario
Great Location, 1 Bedroom Basement Apartment with Separate entrance , Close To All Amenities Minutes To Albion Mall, Grocery Stores, schools, TTC, Humber College, Hospital, and Public Library. (id:49187)
2108 - 2121 Lake Shore Boulevard W
Toronto (Mimico), Ontario
Welcome to Voyager I at Waterview by Monarch Developments, a premier waterfront residence in Toronto's vibrant Humber Bay Shores, just minutes from the downtown core. This exceptionally well-maintained, never-before-tenanted suite (originally a 2 bedroom layout), has been thoughtfully converted into an expansive 700 SF+ open-concept One Bedroom + Den, perfectly suited for modern living and effortless entertaining. The interior features 9Ft ceilings, floor-to-ceiling windows, luxury finishes, hardwood floors and no carpet throughout, while the modern kitchen boasts a sleek breakfast bar, brand new stainless steel fridge, stove and microwave along with a built-in dishwasher and in-suite security panel. The primary bedroom offers a serene retreat with a private ensuite, soaker tub and a large custom closet. The highly versatile, oversized den easily functions as a second bedroom, home office or media room. Enjoy seamless indoor-outdoor living with three distinct walkouts to a massive 155 SF balcony showcasing stunning southwest views of the lake and city. This all-inclusive lease covers heat, hydro and water and includes the use of one locker and a prime parking spot conveniently located next to the elevator. Residents have access to world-class resort-style amenities including: 24hr security, indoor pool, fitness centre, hot tub, sauna, golf simulator, theatre, guest suites and an exclusive Rooftop Sky Lounge. This pristine residence is just steps to waterfront trails, parks, shops, restaurants, TTC, GO Transit, major highways and just about anything you could need. Don't miss out on this exceptional value and rarely offered suite in one of Toronto's most sought after Waterfront communities! (id:49187)
66 Citadel Crescent
Brampton (Vales Of Castlemore North), Ontario
***Excellent Location!! Prestigious Highlands Of Castlemore!! 3000 + sqft, 5 Bedrooms, 5 Washrooms. Stamped Concrete Driveway. Study On Main Level, Gourmet Eat -In Kitchen With Granite Counters And Potlights. Walk/Up Basement. Nearby Grocery Store, Shopper Drug Mart, Chalo, Freshco, Step Away From Mount Royal School. No Carpet. (id:49187)
70 Little Britain Crescent
Brampton (Bram West), Ontario
Stunning executive home in elite neighbourhood of Bram West on Premium Ravine Lot offering an exceptional blend of elegance, comfort, and convenience, nestled in a beautifully landscaped community just minutes from major amenities, transit routes, green space, and top-rated schools. Spectacular Curb Appeal w/elegant brick and stone exterior & pro-landscaping. A grand entrance with double doors sets the tone for what lies inside. Generous living spaces with high ceilings on the main floor, large windows welcoming natural light, formal den, living and dining areas, plus a well-proportioned family room equipped w/gas fireplace. Gourmet open-concept eat-in kitchen featuring stainless steel appliances, granite countertops, large centre island, custom cabinetry & stylish backsplash. Multiple large bedrooms including primary suite with ensuite bathroom & massive w/i closet. Secondary bedrooms with ample closet space-age windows and ensuite access. Expansive backyard w/putting range o/looking premium ravine setting. One of Brampton's most desirable neighbourhood a, known for its upscale homes and family-friendly feel. Excellent proximity to Key Roadways: Close to Steeles Avenue West /Mississauga Rd intersection, offering easy access for commuting, shopping, and travel. Accessor highly rated schools, parks & green space within walking distance - ideal for families. The Bram West area is well known for its trails, playgrounds, community centers (Parks like Eldorado, Larande, etc. are nearby in Bram West). Quiet, well-kept street, low traffic flow, neighbors who take pride in their homes. Attractive setting for those who want both peace and prestige. (id:49187)
1321 Duncan Road
Oakville (Mo Morrison), Ontario
Welcome to 1321 Duncan Road, Oakville. This premium 85 x 135 foot rectangular lot is located in the highly sought-after Morrison neighbourhood of Southeast Oakville. Live in, lease out, or build your dream home on this magnificent property. A professional renovation was just completed in January 2026. The current layout also lends itself to leasing the upper and lower levels to two separate tenants. The seller has approved architectural plans for a 4,550 sq. ft. transitional-style, two storey home with a double tandem garage; plans are available upon request. Ideally situated within walking distance to world-class public and private schools, Downtown Oakville, and Lake Ontario. Convenient access to Trafalgar GO Station, the QEW, and Highway 403 ensures effortless commuting. (id:49187)
577 Pharo Point
Milton (Wi Willmott), Ontario
Premium Lot Freehold Townhome in a Sought After Location! Freshly Painted, New Carpet in all Bedrooms. Just Minutes Walking to Biggest Park in Milton & Sports Center. End Unit with 3 Bedrooms Plus Den, 2 Washrooms. Close to Hospital, Schools & Shopping Plazas. (id:49187)
5 Mccandless Crt Court
Milton (Ha Harrison), Ontario
For Lease. Beautiful Mattamy Emery Model Townhome. Energy Star Rated To Save Money On Utilities. Open Concept Design, Upgraded Kitchen With Granite Counter Tops, Backsplash & Upgraded Cabinetry. Upgraded Master Bedroom Ensuite, Walk-In Closet, Garage To Inside Entry. Air Conditioning. Great Opportunity To Live Close To Niagara Escarpment. (id:49187)
1001 - 10 De Boers Drive
Toronto (York University Heights), Ontario
Bright & Airy 2+1 Suite At The Contemporary Avro Condos, Ideally Situated In The Vibrant Heart Of North York! Conveniently Located Just StepsFrom Sheppard West Subway Station - Approximately 500m Away. Only 4 Years New, This Well-Designed Layout Offers 853 Sq. Ft. Of InteriorLiving Space Plus A 104 Sq. Ft. Balcony. The Primary Bedroom Features Generous Windows, A Spacious Walk-In Closet, And A 4-Piece EnsuiteBath. The Primary And Second Bedrooms Are Thoughtfully Separated To Maximize Privacy. The Den Provides An Ideal Work-From-Home Space!Highlights Include 9-Ft Ceilings, Floor-To-Ceiling Windows, A Modern Kitchen With Premium Stainless Steel Appliances, Quartz Counters, EnsuiteLaundry, And An Open-Concept Living & Dining Area. Exceptional Building Amenities Include Concierge Service, Fitness Centre, Rooftop Terrace,Indoor Lounge, BBQ Areas, Outdoor Dining Space, Dog Wash Station, And Party Room. About 1.5Km To Downsview TTC & GO Stations,Approximately 6 Minutes To Yorkdale Mall And 9 Minutes To York University By Car. Quick Access To Hwy 401/407/400/427. Walking DistanceTo Cafes, Restaurants, Costco, Gyms And More! Comes With 1 Parking Space And 1 Locker. A Fantastic Opportunity Not To Be Missed! (id:49187)
304 - 1 Triller Avenue
Toronto (South Parkdale), Ontario
Enjoy Carefree Living At 1 Triller Ave. This One-Bedroom Apartment Is Available In A Quiet, 3 Story Low-Rise Building Overlooking The Boulevard Club. Located Where Trendy King West Meets Roncesvalles Village And Minutes From Sunnyside Beach. Steps To Great Markets, Bars/Restaurants And The Lake With Ttc At Your Door. Coin-Operated Laundry On-Site, Outdoor Bicycle Storage. Street Permit Parking Only. (id:49187)
48 Mount Ranier Crescent
Brampton (Sandringham-Wellington), Ontario
Live where convenience meets comfort. Welcome to 48 Mount Ranier Cres, a move-in-ready 4-bedroom, 3-bathroom home in a premium Brampton location near Airport Rd & Bovaird Dr, offering 3 parking spaces and unbeatable walkability. Enjoy brand new windows, California blinds, new flooring, fresh paint, and closet organizers in every bedroom. The home features stainless steel appliances, a brand new A/C and furnace, and a private backyard with a gazebo - perfect for relaxing after a long day. Steps to 5 major banks, grocery stores, restaurants, and transit, with a bus stop right nearby. Close to schools, parks, and all essential amenities. A rare opportunity to lease a fully upgraded home in a high-demand location. (id:49187)

