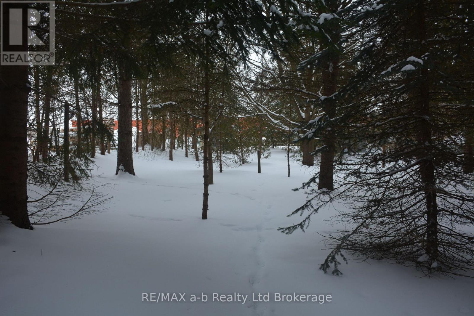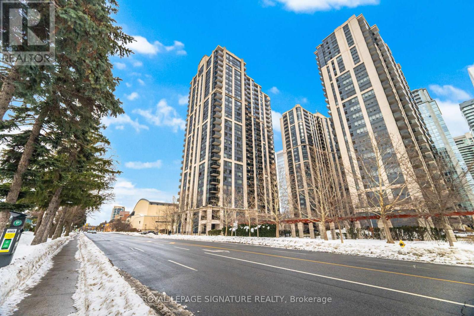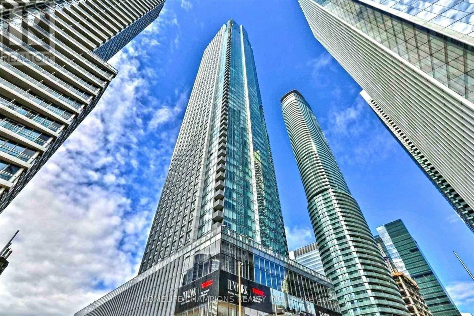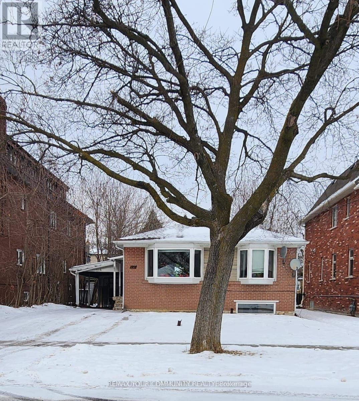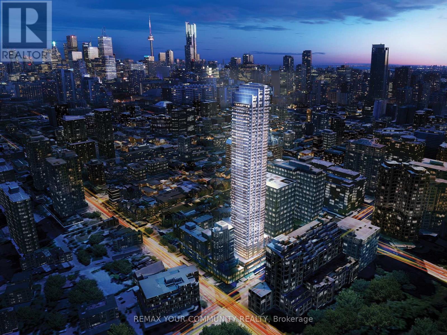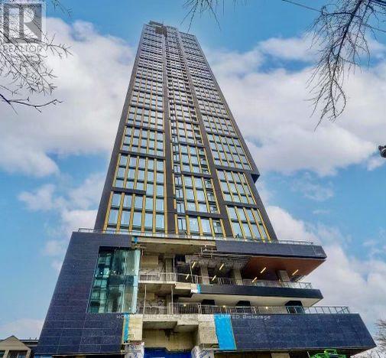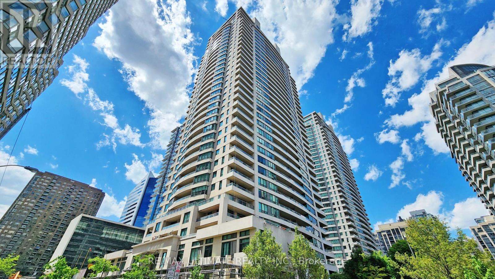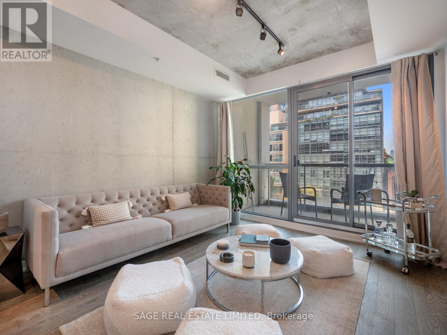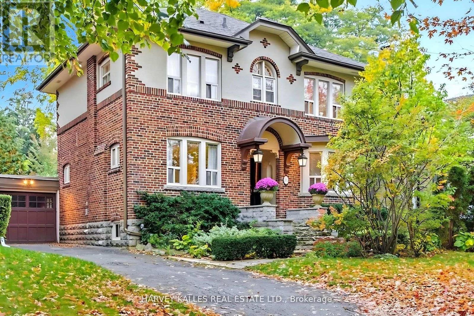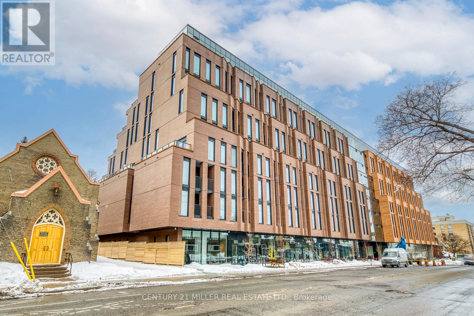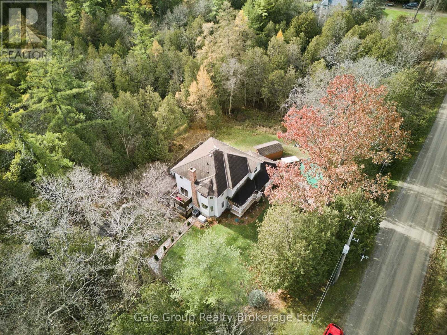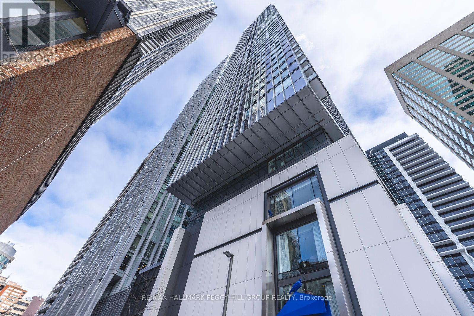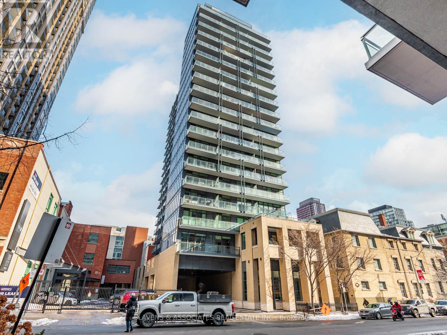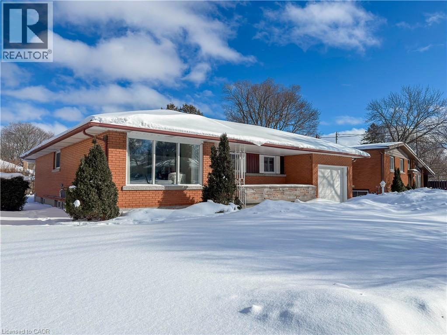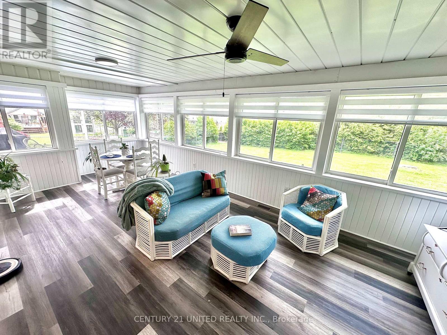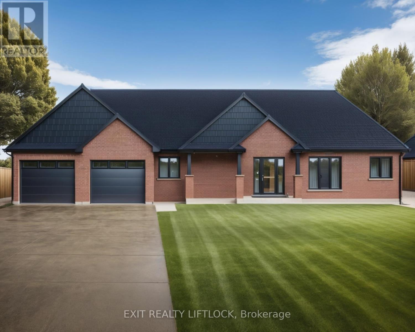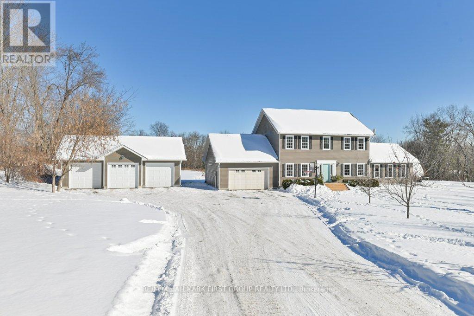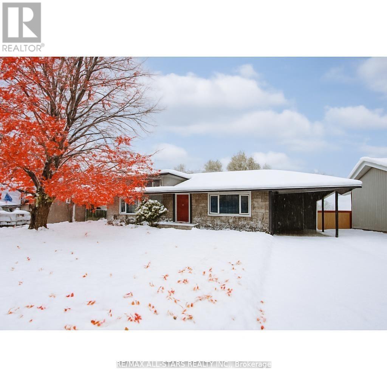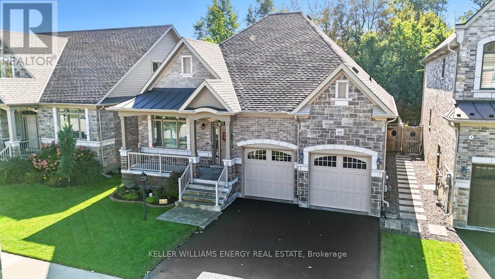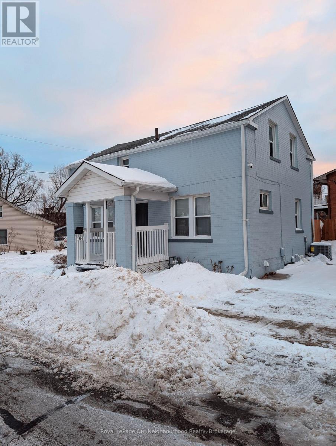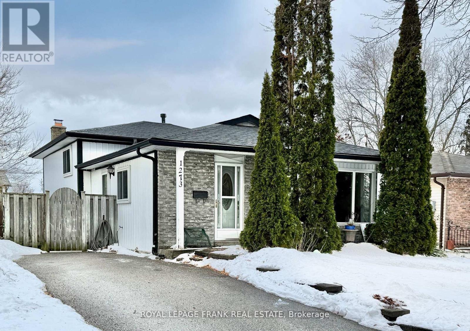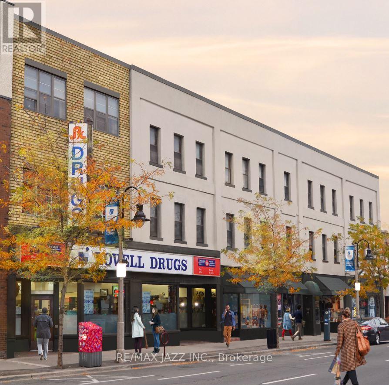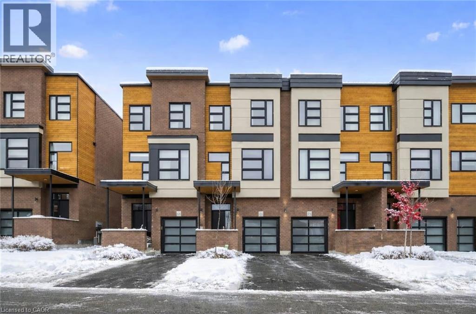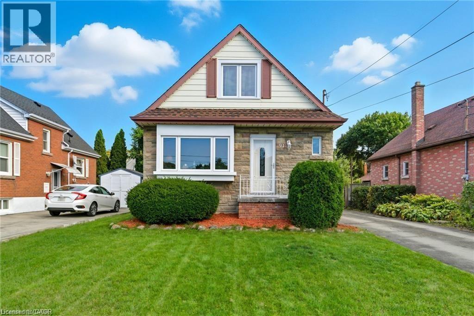146 Whiting Street
Ingersoll (Ingersoll - South), Ontario
Don't miss this exceptional chance to secure a prime parcel of land in the heart of Ingersoll, perfectly suited for your business ambitions. With valuable MR zoning, this property offers remarkable flexibility-enabling you to potentially construct a spacious building of approximately 3,400 square feet. Imagine the possibilities: establish your contractor's shop or yard, a modern garage or service shop, a dynamic machine shop, or even a retail or wholesale outlet. Animal care professionals can also benefit, as permitted uses include kennels and shelters. This is a unique investment opportunity to create and grow your enterprise in a thriving, accessible location. For a complete list of permitted uses and to learn more about this versatile property, reach out today and take the next step toward your business success. This type of zoning is very difficult to find in Ingersoll. Why continue leasing a shop for your business when you can build your own? (id:49187)
Ph109 - 153 Beecroft Road N
Toronto (Lansing-Westgate), Ontario
Nice Furnished Home. Penthouse 9 Feet Ceiling Suite. Move in Ready. Beautiful Unobstructed View, Enjoy the Balcony and Balcony Furniture at Warmer days. Direct Access to TTC/Subway, Super Good Location. Easy Connect to Hwy 401, Walk to Restaurants, Park, Movie Theater, Civic Center, North York Art Center, and Shops. Luxury Condo, 24 hrs Concierge, Indoor Swimming Pool, Gym, Game Room and More... Electrical Car Charging Available @Underground Parking Existing Appliances Include : Fridge, Stove, B/I Dish Washer, Washer/ Dryer. One Great Spot Parking :P3-48AAA Tenant Only, Rental Application, Credit Report, Employment Letter. (id:49187)
3710 - 10 York Street
Toronto (Waterfront Communities), Ontario
Pure Luxury at Ten York by Tridel. Located in one of Toronto's most sought-after downtown waterfront communities, this exceptional high corner unit offers breathtaking, unobstructed sunset, lake, and city views. A rare 3-bedroom, 2.5-bath executive suite featuring over 1,300 sq. ft. of elegant living space plus a private balcony, designed for both comfort and entertaining. Thoughtfully laid out with expansive windows that flood the home with natural light. Residents enjoy state-of-the-art amenities, including a fully equipped gym, yoga studio, indoor pool, sauna, theatre room, games room, sun deck, and more. Steps to the waterfront, transit, dining, and Toronto's financial core-this is downtown luxury living at its finest. (id:49187)
Bsmt #2 - 114 Goulding Avenue
Toronto (Newtonbrook West), Ontario
A warm and beautifully renovated 2-bedroom basement with its own private side entrance, tucked away on a quiet, welcoming street. This lower-level bungalow filled space with natural light, making it feel comfortable and inviting. Enjoy a central location just a few minutes drive to Finch Subway Station, close to shopping, dining, and everyday essentials. Parking included. Tenant responsible for 25% of utilities cost. (id:49187)
2601 - 395 Bloor Street E
Toronto (North St. James Town), Ontario
Experience luxury living at The Rosedale on Bloor! This stunning, only 2 years new, south-facing condo is bright and spacious, offering a functional layout that suits modern living. The owner has invested over $8k in premium builder upgrades, including a glass sliding door for the den, stylish blinds, and soft-close cabinet features in the kitchen and bathroom. The spacious den serves as an ideal second bedroom, providing flexibility for your needs. Cook with ease in the contemporary kitchen featuring a quartz countertop and stainless steel appliances. Enjoy access to great recreational facilities within the building, and with TTC/Subway at your doorstep, commuting is incredibly convenient. Located just steps away from Yonge/Bloor, Yorkville, and a variety of restaurants and shopping options, you'll find everything you need right at your fingertips. Plus, internet is included for added convenience. Embrace an exceptional lifestyle at The Rosedale on Bloor - where luxury meets location! (id:49187)
5017 - 319 Jarvis Street
Toronto (Church-Yonge Corridor), Ontario
*****Welcome to Prime Condo on Higher 50th Floor, 1 Bedroom+Den (Second bedroom), 2 full washrooms Suite, Offers Contemporary Living at Its Finest. With Upscale Finishes and Spacious Living Areas*****Conveniently Located at Jarvis & Dundas Just Steps Away from Yonge and Dundas Square, Subway Station & TMU (Formerly Ryerson University)*****Enjoy Unobstructed Views of the CN Tower & City. Immerse Yourself in the Tranquility of Nearby Allan Gardens or Indulge in Shopping at the Iconic Eaton Centre, Which Is Just Moments Away. Experience Downtown Living at Its Best in This Stylish and Convenient Condominium!*****Luxurious Lobby Furnished By Versace. Over 10,000 Square Feet Of Indoor & Outdoor Amenities With Quiet Study Area, Co-working Spaces & Private Meeting Rooms Inspired By The Work Environments At Facebook & Google. PRIME Fitness Includes 6,500 Square Feet Of Indoor & Outdoor Facilities With CrossFit, Cardio, Weight Training, Yoga, Boxing & More***** (id:49187)
905 - 18 Spring Garden Avenue
Toronto (Willowdale East), Ontario
Bright and spacious 2-bedroom corner unit in an unbeatable location - just a 5-minute walk to Yonge-Sheppard Subway Station! Offering over 1000 sq ft of well-designed living space with an excellent layout, this sun-filled suite features unobstructed east views, an open balcony, and a separate eat-in kitchen with walk-out to balcony. Enjoy a generous breakfast area and large living space, perfect for both relaxing and entertaining. Building amenities are top-tier: indoor pool, sauna, library, bowling alley, guest suites, theater room, and more. One parking spot and locker included. Steps to top-rated schools, shops, restaurants, Whole Foods, and easy access to Hwy 401. A rare opportunity to own a true gem in a vibrant, highly sought-after neighbourhood! (id:49187)
406 - 39 Brant Street
Toronto (Waterfront Communities), Ontario
Loft to Love you Baby,Welcome to King West Living at its Finest. Steps To St Andrew's Playground Park, Entertainment District, Fashion District, 24 Hrs. Street Car. 1 Bedroom Layout, Elegant Designer's Choice Deco and Furnishings!Beautifully appointed suite features Euro Style Stainless steel Kitchen Appliances. Stacked Washer & Dryer. 9' Exposed Concrete Ceiling, Gas Stove and Barbecue Line on Balcony, one storage locker included. Making your loft dreams come true! (id:49187)
202 Dinnick Crescent
Toronto (Lawrence Park South), Ontario
202 Dinnick Cres Is An Elegant Expression Of Classic Charm Seamlessly Enhanced By Modern Refinement. Grand Principal Rooms And Expansive Living Spaces Define The Main Floor, Offering An Exceptional Setting For Both Intimate Family Moments And Sophisticated Entertaining. Four Generously Sized Bedrooms On The Upper Level Provide A Sense Of Balance, Comfort, And Enduring Appeal. Set On One Of Lawrence Park's Most Coveted Streets, This Warm And Inviting Residence Represents A True Lifestyle Opportunity. Ideally Located Within Walking Distance To The City's Finest Schools, Prestigious Social Clubs, Transit, And Places Of Worship, This Is A Home That Blends Heritage, Convenience, And Quiet Luxury In One Of Toronto's Most Distinguished Neighbourhoods. Must Be Seen! (id:49187)
307 - 1720 Bayview Avenue
Toronto (Mount Pleasant East), Ontario
Refined Living At Leaside Common, a mid-rise boutique residence that perfectly captures the charm and character of one of Toronto's most coveted neighbourhoods. This thoughtfully designed 2-bedroom, 1-bathroom suite offers approximately 700 sq. ft. of well-planned living space, enhanced by 9-ft ceilings, quality finishes, and a functional layout ideal for both end-users and investors. The modern kitchen is a standout feature, complete with a rare gas cooktop, sleek cabinetry, and premium finishes-perfect for those who enjoy cooking at home. The open-concept living and dining area flows seamlessly to a private balcony, creating an inviting outdoor extension of the living space. Both bedrooms are well-proportioned, offering flexibility for a home office, guest room, or growing family. Ideally situated in the heart of Leaside, the neighbourhood is known for its excellent school district, offering public Montessori and French Immersion programs, making it highly desirable for families. Step outside and enjoy vibrant local restaurants, cozy cafés, and beloved independent shops along Bayview Avenue. Transit is effortless with the new LRT just across the street, providing quick and convenient access across the city. A rare opportunity to own in a boutique building where quality construction, strong community, and urban convenience come together seamlessly. (id:49187)
847328 Township Rd 9
Blandford-Blenheim (Drumbo), Ontario
Welcome to your private retreat! This stunning 2-storey home is nestled on 3.5 acres of peaceful, wooded land. It offers the perfect blend of country tranquility and everyday convenience, located just minutes from the 401. Situated on a quiet dead-end road, you'll enjoy exceptional privacy and serenity surrounded by nature. Inside, the lower level offers in-law suite potential, providing flexibility for multi-generational living, guests, or additional living space to suit your needs. Step outside to a spacious deck ideal for entertaining, outdoor dining, or simply relaxing as you take in the breathtaking forest views. Whether you're sipping your morning coffee while listening to the birds or hosting summer gatherings under the stars, this outdoor oasis is sure to impress. A rare opportunity to own a home that combines natural beauty, comfort, and accessibility, the best of both worlds! (id:49187)
2801 - 8 Cumberland Street
Toronto (Annex), Ontario
NEVER LIVED IN, BEAUTIFULLY DESIGNED CONDO IN TORONTO'S MOST COVETED URBAN POCKET! Positioned in one of Toronto's most prestigious neighbourhoods, this never-lived-in one-bedroom, one-bathroom condo offers a refined take on city living, where thoughtful design, extensive high-end builder upgrades, and an unbeatable Yorkville address come together. Floor-to-ceiling windows draw in abundant natural light and frame beautiful city views, creating a calm, airy retreat above the energy below. The sleek chef-inspired kitchen showcases quartz countertops, a tiled backsplash, modern cabinetry, and built-in appliances, including a wall oven, cooktop, and built-in microwave, all finished with a clean, streamlined look that feels quietly luxurious. The inviting primary bedroom includes a double closet and is served by a 4-piece bathroom featuring a glass-enclosed tub and shower, and an LED-lit vanity mirror. Residents enjoy access to thoughtfully designed amenities, including a state-of-the-art fitness centre, a rooftop lounge for relaxed evenings, a dog spa and pet washing station, and elegant entertaining spaces. Steps from luxury shopping, high-end boutiques, fine dining and cafés, the Royal Ontario Museum, parks, the University of Toronto, and TTC subway access. Low condo fees add even more value, covering heat, water, high-speed internet, common elements, and building insurance. Ideal for young professionals, fashion lovers, downsizers, investors, or first-time buyers, this #HomeToStay delivers a Yorkville address that feels every bit as elevated as the lifestyle outside your door. (id:49187)
708 - 105 George Street
Toronto (Moss Park), Ontario
Welcome to Suite 708 at Post House Condos. Perfectly located on a quiet street near St. Lawrence Market, this well-appointed one-bedroom with a separate den is bright, warm and thoughtfully designed, with ample storage throughout. The L-shaped kitchen counter allows for all your gourmet gadgets, while the light from the walkout balcony in the combined living/dining room offers easy flow for sunny, cozy days or chill summertime gatherings. The bedroom has floor-to-ceiling windows with panoramic city views, and a wall-to-wall closet for all four seasons of your wardrobe. The den is perfect for a home office or showcasing your treasured collectibles. With 24-hour concierge, guest suites, meeting room, party room with large terrace, gym, and visitor parking, this boutique-like condo offers all the amenities appreciated for everyday urban living. Walk to St. Lawrence Market, Financial District, Eaton Centre, Massey Hall, King Street East shops, restaurants and TTC. (id:49187)
91 Massey Avenue
Kitchener, Ontario
This spacious upper-level lease offers 3 generous bedrooms and an exceptionally large living and dining area, filled with natural light from expansive front-facing windows that truly open up the space. While the home reflects a more mid-century design, it has been impeccably maintained and is spotlessly clean, clearly cared for with pride over the years. The home has never been rented previously, it was always owner occupied. The layout feels far larger than expected, and this is a property that must be seen in person to fully appreciate the sense of space and comfort it provides. Ideally located close to parks, playgrounds, trails, and everyday shopping amenities, yet tucked away on a quiet, family-friendly street, this home offers the perfect balance of convenience, privacy, and livability. (id:49187)
233 Market Street
Trent Hills (Campbellford), Ontario
Welcome to 233 Market Street in Campbellford, an extensively updated, solid brick bungalow on a double lot, close to town amenities. Minutes to downtown shops, dining, and the river. The heart of the home is the bright sunroom/family room with a gas fireplace, offering four-season comfort and an exceptional everyday living space.The main floor features approximately 1,386 sq ft, starting with a welcoming living room with a large bay window, an eat-in kitchen with room for an island, three bedrooms, and an updated bathroom.The finished lower level adds two additional bedrooms, a second full bath, a large recreation/living area, and a second kitchen setup, ideal for in-law or multigenerational potential.Enjoy a spacious yard, deck, shed, attached garage, and ample parking. A home details package (improvements and key information) is available upon request. Flexible closing. (id:49187)
1931 Davenport Road
Cavan Monaghan (Cavan Twp), Ontario
Welcome to 1931 Davenport Road - a brand new brick bungalow to be built on a spacious 3/4 acre lot with beautiful south-east valley views. This exceptional property combines modern comfort with a prime location, just minutes from PRHC, Costco, and all of Peterborough's amenities. The thoughtfully designed 2+2 bedroom, 3 bathroom home offers over 2,700 sq.ft. of finished living space, including a bright open-concept kitchen, dining, and living area-perfect for everyday living and entertaining alike. The finished lower level provides additional family space, while the oversized double garage with workshop and storage is ideal for hobbies or extra room for toys and tools. With natural gas service and high-speed internet, you'll enjoy convenience and reliability in a peaceful setting. Quality craftsmanship, a functional layout, and a sought-after location make this home an opportunity not to be missed. If this plan is not perfect for you, choose from one of the many Builder designs or bring your own plan to have your Dream Home built to suit your family. (id:49187)
104 Carss Road
Tweed (Hungerford (Twp)), Ontario
A STORYBOOK HOME IN A PICTURESQUE SETTING! A place for your family to call home~ Welcome to 104 Carss Road~ An exceptional property loaded with charm and elegance, you won't want to miss. Nestled on a private 3.6-ACRE lot surrounded by mature trees along the perimeter. This custom-built 2010 home offers over 3,000 sq ft of living space designed to delight. Perfect for a growing family or space to bring the in-laws. The main level features a large entryway & separate mudroom for functionality, bright formal dining room, where you can host family celebrations. French doors lead into spacious living room with a cozy propane fireplace and views of both the front and backyard. The modern kitchen boasts ample cupboards, a large center island, a bright & sunny eat-in area, and walkout to a deck with a 20x20 ft screened-in gazebo for enjoying the outdoors. The first primary suite is also on the main floor, complete with a stunning ensuite featuring a custom tiled shower and large closet, plus main floor laundry room to finish the level. Upstairs are four generously sized bedrooms with hardwood floors and two full bathrooms, including a second 5 PC ensuite. The lower level offers a large rec and games area, plus plenty of storage. A detached triple-car garage adds extra parking and storage space. Convenient location just 5 minutes from the Village of Tweed for shops, schools, and amenities, and 25 minutes to Belleville/401, this gem shows pride of ownership throughout-ready for your family to call it home! (id:49187)
112 Adelaide Street N
Kawartha Lakes (Lindsay), Ontario
Welcome to this well-maintained split-level home located in the desirable Northward neighbourhood, offering a functional layout with comfortable living spaces throughout. The main level features hardwood flooring and a practical floor plan ideal for everyday living and entertaining. The updated kitchen includes ample cabinetry, modern finishes, and generous workspace, with a separate dining area for family meals. The bright family room provides a welcoming space to relax. Upstairs, the home offers generously sized bedrooms, including two that comfortably accommodate king-size beds. The primary bedroom features a private ensuite and his and her closets, while a second full bathroom serves the remaining bedrooms. The finished lower level includes a versatile recreation room suitable for a home office, hobby space, or potential fourth bedroom, along with a finished laundry room and additional storage. The private, fully fenced backyard is landscaped and includes an oversized garden shed. A paved driveway and carport provide convenient parking. Located within walking distance to schools, churches, and a local convenience store, this home offers comfort, functionality, and a convenient community setting. (id:49187)
605 George Reynolds Drive
Clarington (Courtice), Ontario
Holland Homes Custom luxury bungalow backing onto environmentally protected land. Wrapped in tumbled stone and brick with a dramatic high-pitched roofline, this rare offering delivers privacy, permanence, and peace. Over 90 builder upgrades in this Charnwood 50 model elevate every detail. You must see the pictures! Open-concept main level is finished in engineered hardwood, oversized baseboards, anchored by a great room with 9 foot coffered "waffle" ceilings, and a chef's kitchen with a statement island overlooking the fireplace. A sun-filled breakfast area walks out to a covered deck and fenced yard... no rear neighbours, no future development, just birds, trees, and sky. The primary retreat features a spa-inspired ensuite with heated floors, freestanding soaking tub and separate glass shower. A second bedroom enjoys its own private ensuite, ideal for guests or home office flexibility. Main-floor laundry allows true one-level living The finished lower level adds a half-bathroom and an oversized media lounge perfect for movie nights, games, or visiting family. The unfinished area offers storage and opportunity to add your own custom rooms Quietly positioned on the east end of George Reynolds Drive, this low-traffic setting offers a country feel while being surrounded by green space. This is downsizing and upgrading at the same time! (id:49187)
164 Centre Street N
Oshawa (O'neill), Ontario
Bright Upper-Level Unit In A Legal Duplex Offering Two Bedrooms And Approximately 500 Sq Ft Of Functional Living Space. Features A Completely Separate Entrance And Exclusive Driveway With Two Parking Spaces. Excellent Natural Light Throughout. Hydro Is Separately Metered. Tenant Pays $110 For Heat And Water. Conveniently Located Near Simcoe St N And Adelaide Ave With Easy Access To N1 And N2 Bus Routes. Walking Distance To The Oshawa Courthouse, Lakeridge Hospital, And Oshawa Botanical Gardens. Minutes To Costco, No Frills, And Shoppers Drug Mart. Ideal For Working Professionals Or Students, Newcomers Welcome. (id:49187)
1273 Belair Crescent
Oshawa (Eastdale), Ontario
Location Location Location. Prime East Oshawa area, 3 Br, 2 Bth Backsplit. Fully fenced yard. Home is ready for a new Family to call it their own. Freshly painted main floor and bedrooms. Solid home in a great area. Close to bus route and great schools. Backsplit style has short stairs and a large rec room with wood burning fireplace. Walks out to a back covered porch and decent sized yard. Spacious laundry and a 3 pc bathroom for added convenience. Basement carpet has been cleaned as well. (id:49187)
307 - 14 1/2 King Street E
Oshawa (O'neill), Ontario
Fantastic 600 sqft 2 bedroom with 1 bath flat. Our newly designed suites sit within the heart of Downtown Oshawa. Private, secure & perfectly located, we offer luxury and the highest of standards to our tenants. Fourteen 1/2 Suites are exclusive & beautifully designed. On your doorstep you will find an excellent range of shops, cafes, bars and restaurants. Conveniently placed close to all of Oshawa's highlights and historic attractions such as the Robert Mclaughlin Gallery, McLaughlin Public Library, Parkwood National Historical Site and the Tribute Communities Centre. **EXTRAS** All appliances included, open concept design, nothing comparable in the Durham Region. One parking space provided. Photos are of model suite. (id:49187)
60 Arkell Road Unit# 71
Guelph, Ontario
Upscale 2286sqft, 3-storey townhome located in award-winning complex in Guelph’s highly sought-after south end! Backing onto greenspace this home boasts one of the best positions in the community offering unobstructed views from the front & rear of the unit. With 3 bdrms, 3 bathrooms & potential for add'l bdrms this home delivers privacy, functionality & lifestyle. Enter main level to bonus room filled W/natural light from large windows & pot lighting. This space easily adapts to your lifestyle & works well as home office, secondary living room, playroom or teen retreat. Follow the chic wood & glass staircase to heart of the home where open-concept main living area truly impresses. Kitchen is designed for everyday living & entertaining W/white cabinetry that extends to the ceiling, S/S appliances, backsplash & contrasting island topped W/stone counters & bar seating. Kitchen flows seamlessly into dining area where large window creates perfect backdrop for family meals. Living room offers rich hardwood, oversized windows & sliding glass door that opens to balcony overlooking treetops. This space is ideal for morning coffee or evening unwinding offering fresh air, privacy & calming connection to nature. 2pc bath completes this level. Upstairs primary bdrm offers W/I closet, large windows & private balcony. Ensuite W/dbl vanity, stone counters & glass-enclosed shower. 2 add'l bdrms & 4pc main bath W/granite counter & shower/tub. Convenient upper-level laundry! W/O bsmt offers endless possibilities to create 4th bdrm, rec room or office. Sliding doors lead to private patio extending the space outdoors. Each level of the home enjoys stunning backdrops of mature trees & protected greenspace. Easy access to 401, UofG bus route, GO Transit stops, trails & highly rated schools. You're surrounded by dining options, groceries, fitness, banks & more. Stone Rd Mall & amenities are a short drive away making this an exceptional location for families, professionals & commuters! (id:49187)
91 East 42nd Street
Hamilton, Ontario
Look no further! 91 East 42nd is the perfect place to call home. This 1.5 storey, ALL BRICK, detached home sits on a spacious lot in Sunninghill, one of East Mountains most desirable neighbourhoods. From its easy-care landscaping to the warm, inviting interior, this home is bursting with character and modern conveniences. Step inside the main floor and discover a sun-filled living area, an open concept dining space, and a stylish 4-piece bathroom. ALSO, The main-floor bedroom features flexibility for guests or a home office, while the kitchen really shines with a gas stove and direct walkout to your fully fenced, backyard Oasis! Perfect for hosting summer BBQs or relaxing under the Gazebo and enjoying your morning coffee. Upstairs, you'll find two generously sized bedrooms and more than enough closet space, offering excellent storage. The fully finished basement boasts a 3 pc bathroom, Laundry room, ample living space with warm gas Fireplace and a SEPARATE SIDE ENTRANCE giving it in Law Suite potential! With a private driveway that fits up to FOUR vehicles and plenty of street parking, there's room for everyone at this beautiful home. Located just minutes from Mohawk Sports Park, scenic walks along the Mountain Brow, and close to everyday essentials like shops, and drug stores, Lime Ridge Mall, Eastgate Square, grocery stores, and Juravinski Hospital. This home is the perfect mix of outdoor activity, urban convenience, and community feel. (id:49187)

