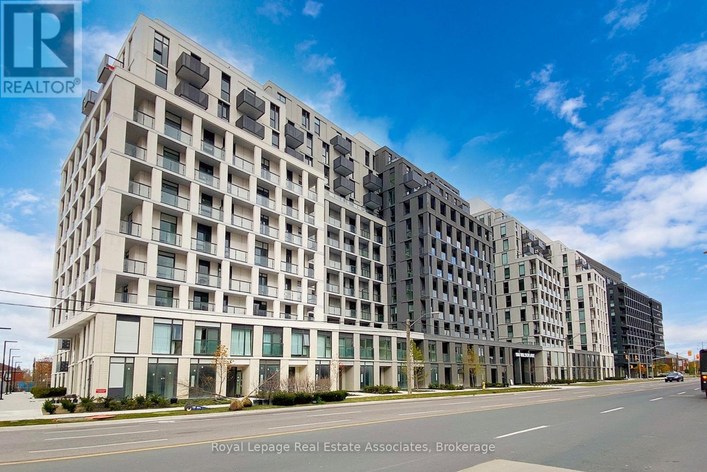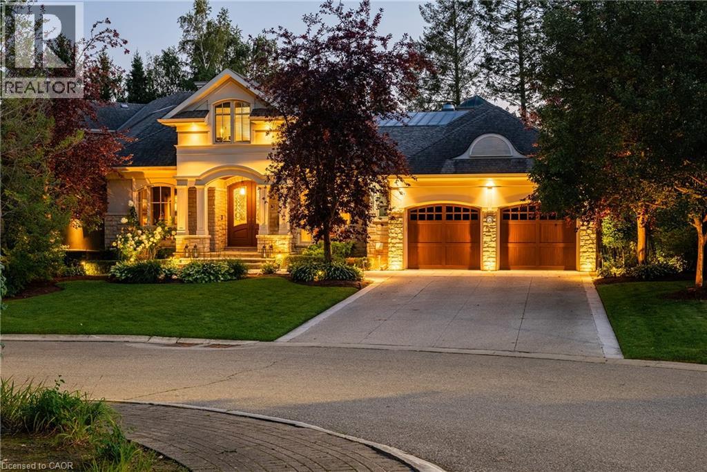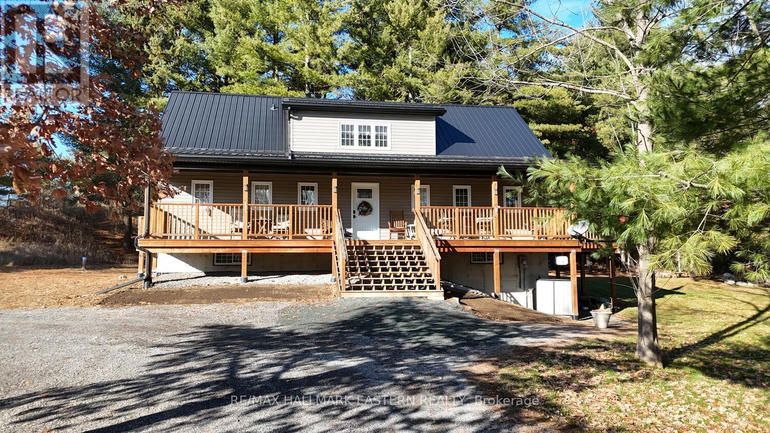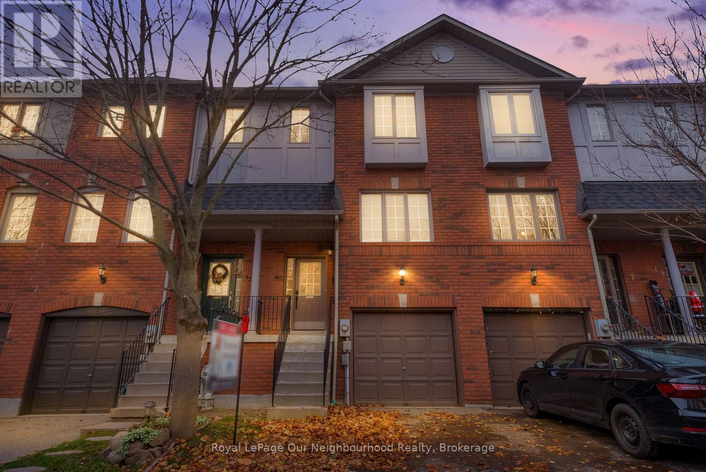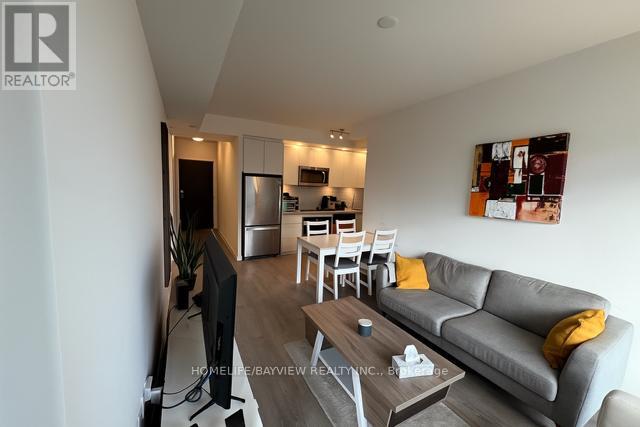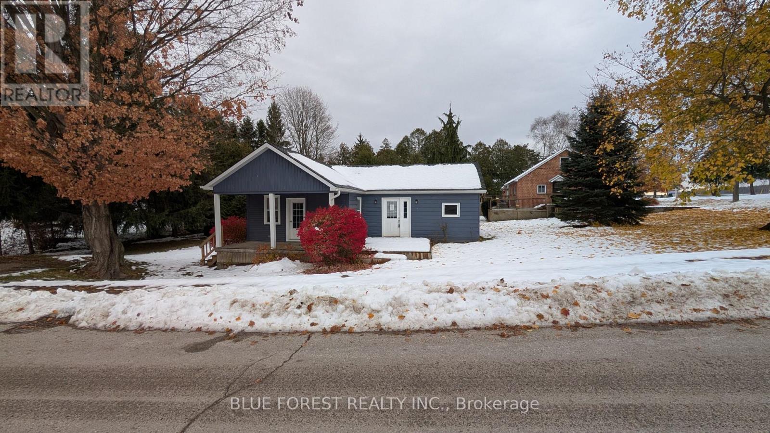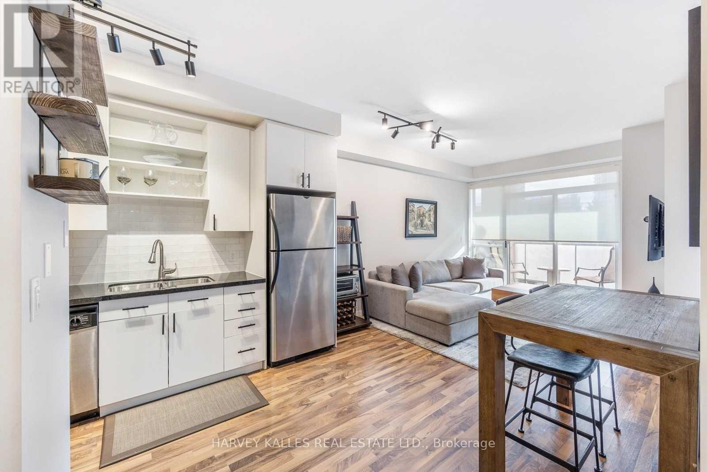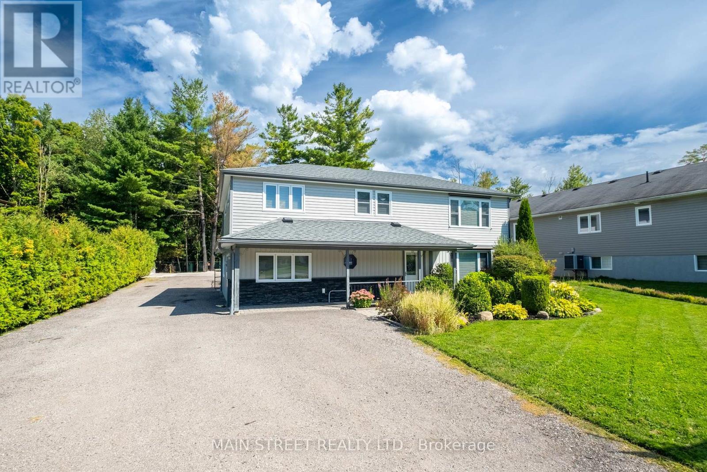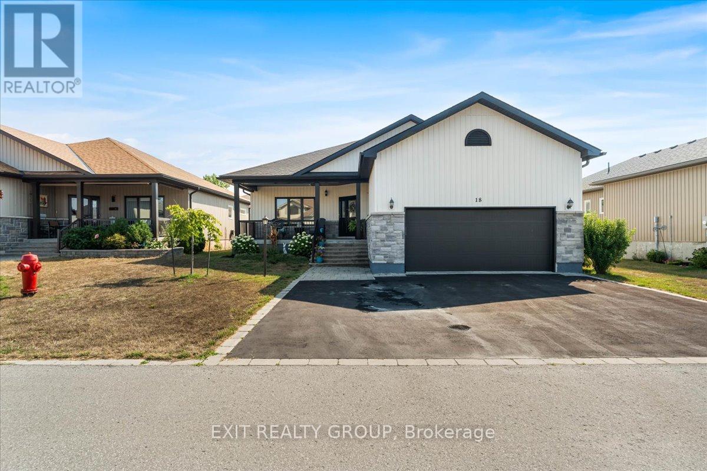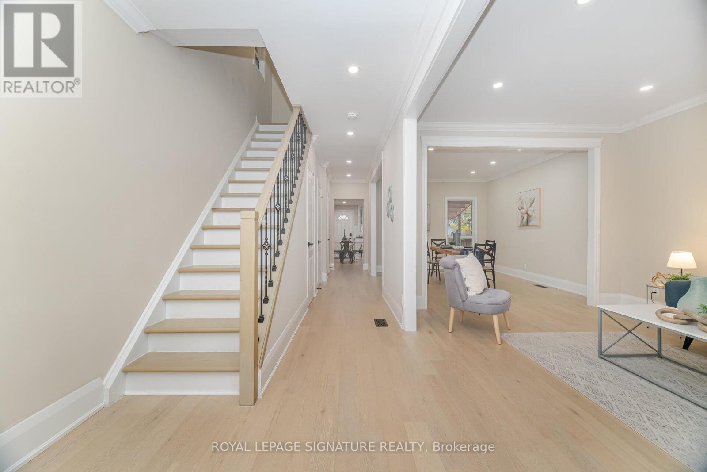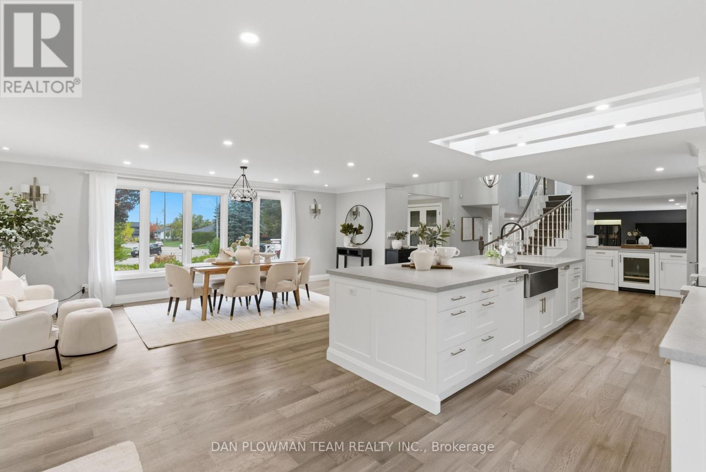921 - 500 Wilson Avenue
Toronto (Clanton Park), Ontario
Welcome to this nearly new 1 bedroom + den suite at 500 Wilson Ave, offering modern finishes, an efficient layout, and bright floor-to-ceiling windows. The open-concept living and dining area provides a comfortable space for relaxing or entertaining, with a walkout to a private balcony featuring unobstructed city views. The sleek contemporary kitchen includes stainless steel appliances, tile backsplash, ample storage, and under-cabinet lighting. The spacious den is perfect for a home office or flexible workspace. Enjoy a stylish 4-piece bathroom with a deep soaker tub and fresh designer tile. This suite comes with one parking space for added convenience. Prime location-just steps from Wilson Subway Station, with quick access to Yorkdale Mall, parks, grocery stores, and Hwy 401. A fantastic opportunity to live in a convenient, transit-friendly neighbourhood in a well-managed building. (id:49187)
38 Shorewood Place
Oakville, Ontario
Exclusive lakeside community on a tree-lined private court in south Oakville, just steps from downtown. This sprawling 8,257 sq.ft. of total living space custom residence, set on a 17,500 sq.ft. pie-shaped lot and only one home from the lake, is like none other! Its timeless elevation is framed by extensive natural stone hardscaping (with heated drive and walkway) gunite pool and hot tub (equipment <5 years) and complete privacy, setting the tone for this spectacular home. Inside, you’ll immediately appreciate the sense of volume and refinement. An exceptional floor plan with natural flow, warm hardwood floors, expansive windows, generous principal rooms and soaring ceilings all combining to create an interior that feels both elegant and inviting. At the heart of the home is the kitchen/family room with an expansive Downsview kitchen with wrap-around island, designed for everyday life. A space for family with thoughtful details such as a built-in desk, separate drinks/prep kitchen, pantry, three-piece pool bath and a substantial mudroom. The main level also offers a private primary bedroom wing that opens to the garden and features 12-foot ceilings, a fitted walk-in closet, and an en-suite designed to impress. Upstairs, you'll find the kids retreat. Three bedrooms, each with its own sense of character and charm the perfect getaway that will appeal to the teen set as much as the younger ones. It is, however, the lower level that truly distinguishes this home. A new gym with sauna and full bath sets the stage, complemented by a theatre with Crestron system, custom seating and lighting. A billiards area, two bars, fireplace, two lounges, wine cellar and cantina. An expansive 3,465 sq.ft. of finished living space designed for leisure and entertaining. This remarkable property is further enhanced by a full security system, irrigation and smart-home technology. A one-of-a-kind opportunity in an ideal lakeside setting. (id:49187)
20 Blairton Tent & Trailer Park Road
Havelock-Belmont-Methuen, Ontario
| HAVELOCK | Inspired by the timeless A-frame architecture of Norway, this custom-built storey-and-a-half offers 1,816 sq. ft. of thoughtful design, quiet comfort, and efficiency. The welcoming front porch opens to a smartly designed foyer/mudroom with half bath, leading to a bright eat-in kitchen, office and living room. The main-floor primary suite features an ensuite and private walkout. Upstairs, a cozy family room with treetop views opens to a covered porch; perfect for morning coffee or evening unwinding. A second bedroom and full bath complete the level. An unfinished walkout basement offers potential space to grow. Situated on a 150' x 200' lot surrounded by mature pine trees and only a short stroll to the Crowe Lake boat launch. Located 10 minutes east of Havelock and 40 minutes from Peterborough. This could be your escape, tucked amongst the pines. (id:49187)
45 Salmon Way
Whitby (Downtown Whitby), Ontario
Beautifully updated 3-bedroom, 3-bath townhouse for lease in desirable Whitby neighbourhood. This freshly improved home features brand new vinyl flooring throughout the home. Bright and functional eat-in kitchen with ample cabinet space. Fresh neutral paint throughout provides a clean, modern feel.The spacious primary bedroom includes a walk-in closet, with generous-sized additional bedrooms suitable for family, guests, or office use. Attached single-car garage with private driveway offers convenient interior access. Enjoy a fully fenced backyard, perfect for outdoor entertaining or a safe play area.Located close to schools, parks, shopping, transit, GO Station, and major highways. A well-maintained, move-in-ready home in a fantastic location-ideal for families or professionals seeking comfort and convenience. (id:49187)
1006 - 8868 Yonge Street
Richmond Hill (South Richvale), Ontario
Famous Westwood Garden Condo in Richmond Hill Area. Beautiful and Spacious Unit * 2 Bedrooms Plus Den with 2 x4 Bathrooms* Modern Kitchen Open Concept * Living & Dining Area Combined. Primary Bedroom with 3 pcs ensuite* 2nd Bedroom walkout to Balacony* Liminate Flooring Thru-out. 24 Hours Concierge Service* Enjoy the ,building Amenities* Excellent Location in the Prime Area close to Shopping Mall, Restaurant, Parks & York Transit. (id:49187)
8516 Townsend Line
Lambton Shores (Arkona), Ontario
Step saving bungalow on mature lot in quiet town of Arkona. Two bedrooms. Large eat-in kitchen. Lots of natural light. Some updates. Newer electrical panel. Quick possession available. Sold as is. (id:49187)
211 - 1 Shaw Street
Toronto (Niagara), Ontario
Beautifully furnished and flooded with natural light, this one-bedroom + den suite in coveted DNA1 offers turnkey living in the heart of King West. The spacious den is ideal for a dedicated home office, while floor-to-ceiling windows brighten the open living area and walk out to a fully private south-facing balcony. The bedroom features a double closet with custom organizers, and the sleek four-piece bath provides a calm, spa-style finish to your day. Parking included. A polished, move-in ready home in one of the neighbourhood's most respected buildings. (id:49187)
23 Sunnidale Boulevard E
Georgina (Sutton & Jackson's Point), Ontario
This exceptional property is best experienced in person. Designed with modern luxury and everyday comfort in mind, the home has been fully renovated with thoughtful upgrades like lower level heated floors and Shower seat. The bright, functional layout offers three spacious bedrooms plus a versatile den, along with two spa-inspired bathrooms.The owner's suite includes a generous dressing room with direct access to a private sun deck. The property also features a 30' x 30' permitted, poured garage pad with hydro and gas installed, providing a ready foundation for a future shop or garage build.The fully fenced backyard showcases peaceful, nature-backed views with access to walking trails. Additional highlights include a covered outdoor kitchen/entertainment space, and parking for up to 10 vehicles.Located in a quiet community just minutes from Highway 404, walking distance to the beaches of Lake Simcoe. The home delivers the perfect balance of tranquility and accessibility.Book your private showing today! (id:49187)
18 Gilbert Crescent
Prince Edward County (Wellington Ward), Ontario
Experience Exceptional Living in Wellington-on-the-Lake. Discover this stunning, extensively upgraded 5-bedroom residence with a 2-car garage, a triple wide driveway in the desirable adult community, nestled along Lake Ontario. This home blends modern elegance with resort-style living. The main level showcases an open-concept design with soaring 9-foot ceilings and natural light. The chef-inspired kitchen is a true culinary showpiece, boasting an oversized central island, sleek quartz countertops, a professional-grade 36-inch, 6-burner gas stove, a high-end smart refrigerator, walk-in pantry, double sink, and pendant lighting. The area flows seamlessly into the dining and living spaces, perfect for entertaining. Outdoor enjoyment is guaranteed with double French doors leading to a full-width rear deck, complete with a pergola and a dedicated BBQ gas line. The main floor hosts three bedrooms, including the luxurious primary suite. It features a spa-like 4-piece ensuite with dual sinks, a quartz vanity, and an oversized glass shower, plus a walk-in closet. The level is completed by two additional well-sized bedrooms, a second 4-piece bathroom, and a main-floor laundry room with garage access. The fully finished lower level expands living space with two additional bedrooms, a third 3-piece bath, and a massive commercial-grade second kitchen equipped with three sinks - ideal for catering or large gatherings. A cozy recreational room includes a custom live-edge wet bar. Life in Wellington-on-the-Lake offers unparalleled amenities: a heated pool, tennis/pickleball courts, a fully equipped gym, fitness classes, and numerous social clubs. The surrounding Prince Edward County is rich with wineries, fine dining, the scenic Millennium Trail, and the nearby golf course - delivering an exceptional lifestyle. (id:49187)
29 Roselawn Avenue
Hamilton (Ancaster), Ontario
Welcome to this stunning newer build in highly desirable Old Ancaster, offering the perfect blend of modern luxury and timeless neighbourhood charm. Designed with today's family in mind, this exceptional home offers approximately $250,000 worth of upgrades, which you'll notice the moment you step inside. There are four spacious bedrooms and three full bathrooms on the second floor. The bright loft area provides the ideal space for a home office, study nook or cozy den, and bedroom level laundry adds everyday convenience. The main floor features high ceilings, plenty of large windows, and an inviting open-concept layout. The premium kitchen is well laid-out, with a large island, quartz countertops, and functional cupboard space and work surfaces. Open to the great room, with its striking feature wall with fireplace and built-ins, which create a cozy space to gather. The professionally finished basement extends the living space by over 1000 square feet, has a separate entrance, huge rec room and bedroom, and the closet in the bathroom is roughed in as a second laundry room. This level is perfect for guests or multigenerational living. Located on a quiet street in one of Ancaster's established neighbourhoods, this home offers upscale living close to parks, schools, shopping, and every convenience. This is a rare opportunity to move right in and immediately enjoy modern living in a mature setting. (id:49187)
98 Birch Avenue
Hamilton (Gibson), Ontario
A remarkable opportunity to own a fully redesigned, home in the heart of Gibson. Never lived in since its recent top-to-bottom renovation, this property features a brand-new Top of the Line modern kitchen, fully rebuilt bathrooms, 4 Generously sized & beautiful bedrooms, Stunning brand new 7" Panelled hardwood Flooring throughout the main second and third floors. Smooth ceilings adorned with beautiful new modern crown mouldings, pot lighting, and other new light fixtures.The finished lower level offers a separate entrance, full 4-piece bathroom, and versatile living space, presenting excellent potential for an in-law suite, home office, or future rental conversion - just a few cabinets away from becoming a complete bsmnt suite. Enjoy a private rear yard with direct laneway access for secure parking and a new fence that completes this rare urban package. Close to transit, shops, parks, and schools. A pristine, move-in-ready showcase home.Enjoy a bright, open living space, a well-designed kitchen, a fully finished lower level, and an outdoor yard that functions as both a private retreat and practical parking. With separate side access, a bonus flex room for office, gym, playroom, or nanny suite, and generous room sizes, this home adapts beautifully to modern living.Located steps to transit, parks, cafes, schools, and shopping. Nothing to do but move in. This is the one you've been waiting for.Offers gratefully reviewed by the Sellers December 8th at 7PM. (id:49187)
7 Oliver Court
Kawartha Lakes (Lindsay), Ontario
Indulge In Unparalleled Family Luxury At 7 Oliver Court, A Custom-Built 3 + 2 Bed, 3-Bath Estate On A Premier, Quiet Lindsay Cul-De-Sac. Situated On The Area's Largest, Professionally Landscaped Lot, The Property Features A Grand Circular Drive And Oversized 2-Car Garage, Complemented By A Full-Length, Custom-Tinted Concrete Front Porch.The Heart Of The Home Is The Magnificent Chef's Bespoke Kitchen, Centered By A Huge 13' X 4.5' Silestone Island With Dual Dishwashers And A 36" Ss Double Sink. Enhanced With Skylights And Led Lighting, The Space Is Perfect For Entertaining With A Dedicated Coffee Bar And Separate Bar Sink. The Elegant Great Room Flows Seamlessly, Featuring Engineered Hardwood, A Natural Gas Fireplace, And Built-In Displays. A Main-Floor Home Office And 3-Piece Bath/Laundry Complete This Level.The Upper Floor Hosts The Primary Suite With Direct Access To An Updated 3-Piece Walk-In Shower Ensuite, Alongside Two Additional Generous Bedrooms.The Lower Level Is A Phenomenal Value-Add For Extended Family Or A Premium Entertainment Suite, Boasting A Second Full Kitchen, A Family Room With A Wood-Burning Fireplace, Two Large Bedrooms With Walk-In Closets, An Exercise Room, And A Massive Convenience: A Separate Entrance From The Garage.The Private Rear Yard Is An Entertainer's Haven With A Deck/Patio Area And A Newly Completed (2025) Middle Zone Featuring Full Privacy Fencing And Perfectly Level, Low-Maintenance Turf. This Is A Rare Chance To Own A Distinguished Property That Blends High-End Luxury, Unmatched Functionality, And A Tranquil, Coveted Location. (id:49187)

