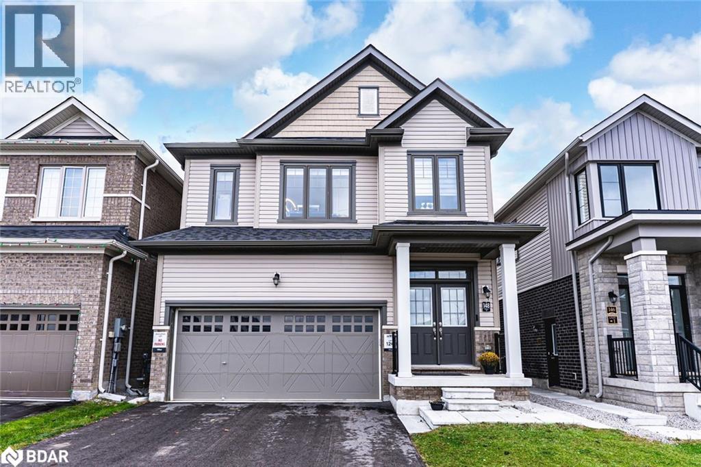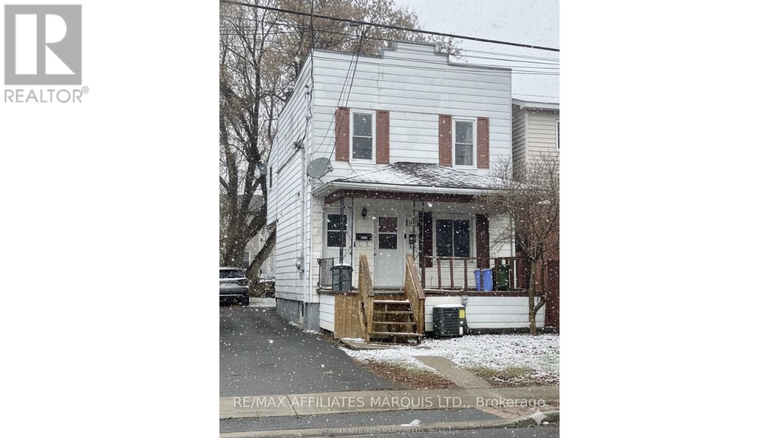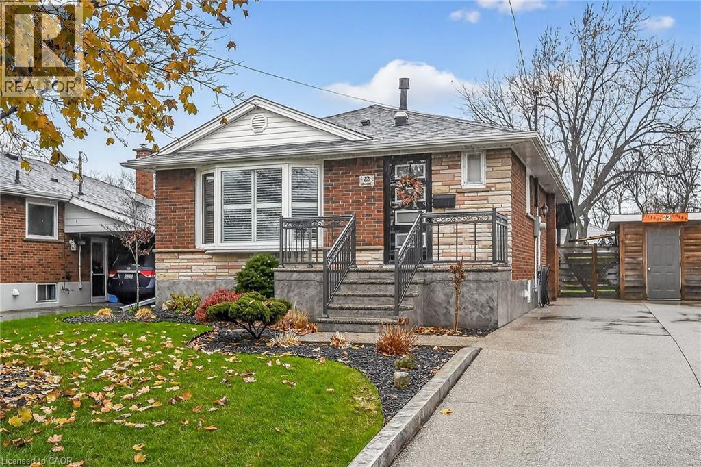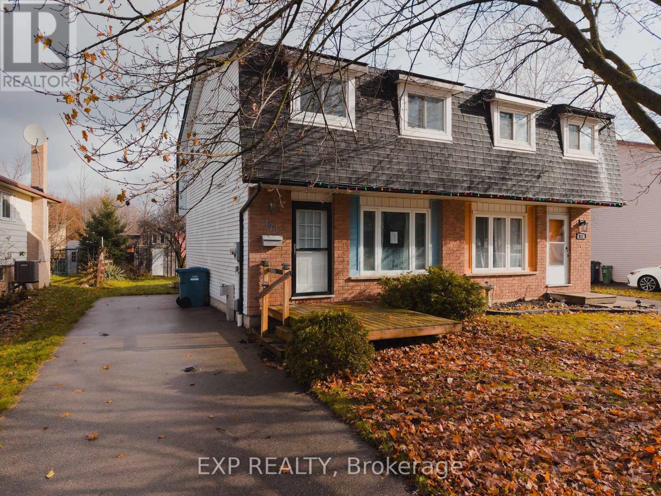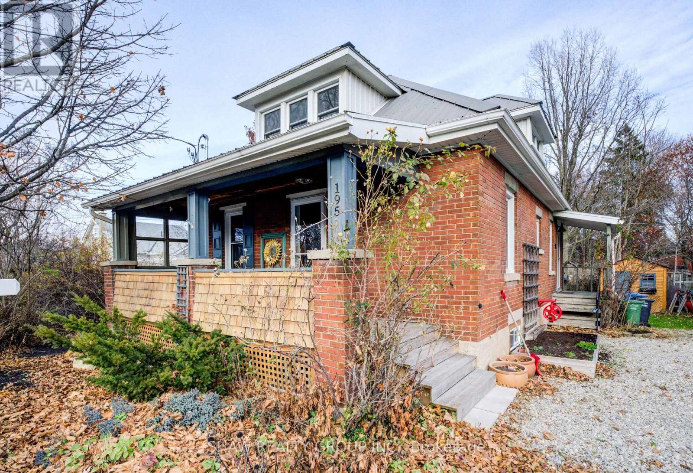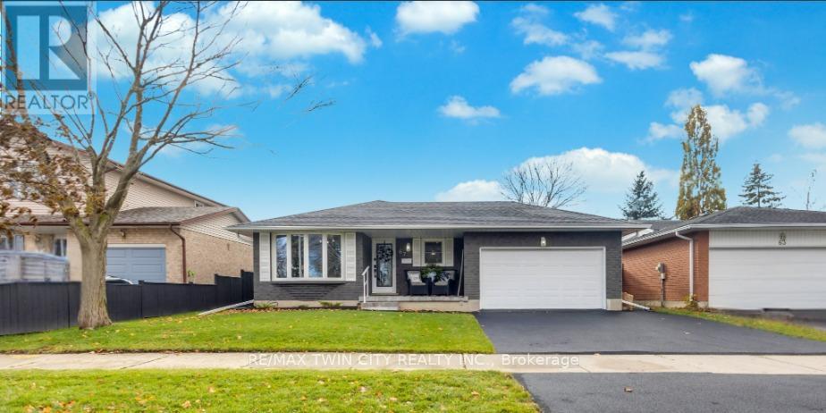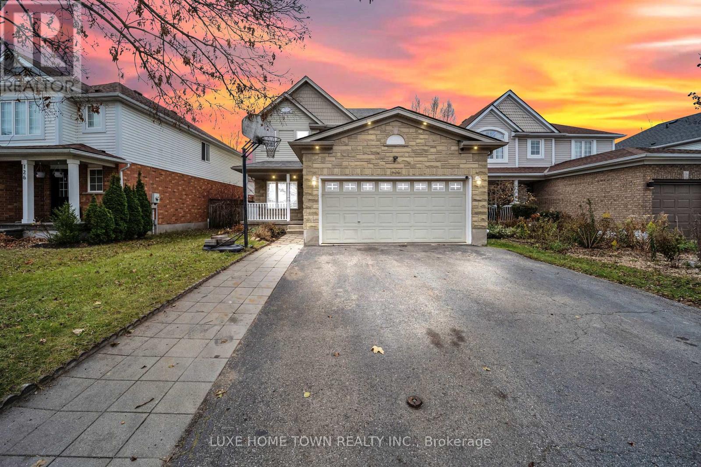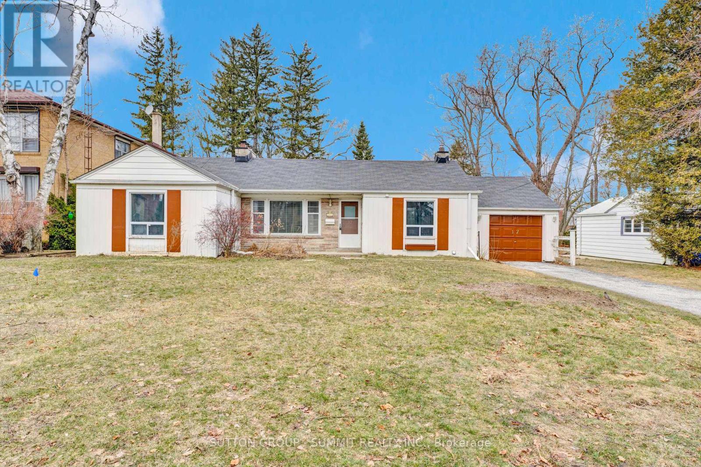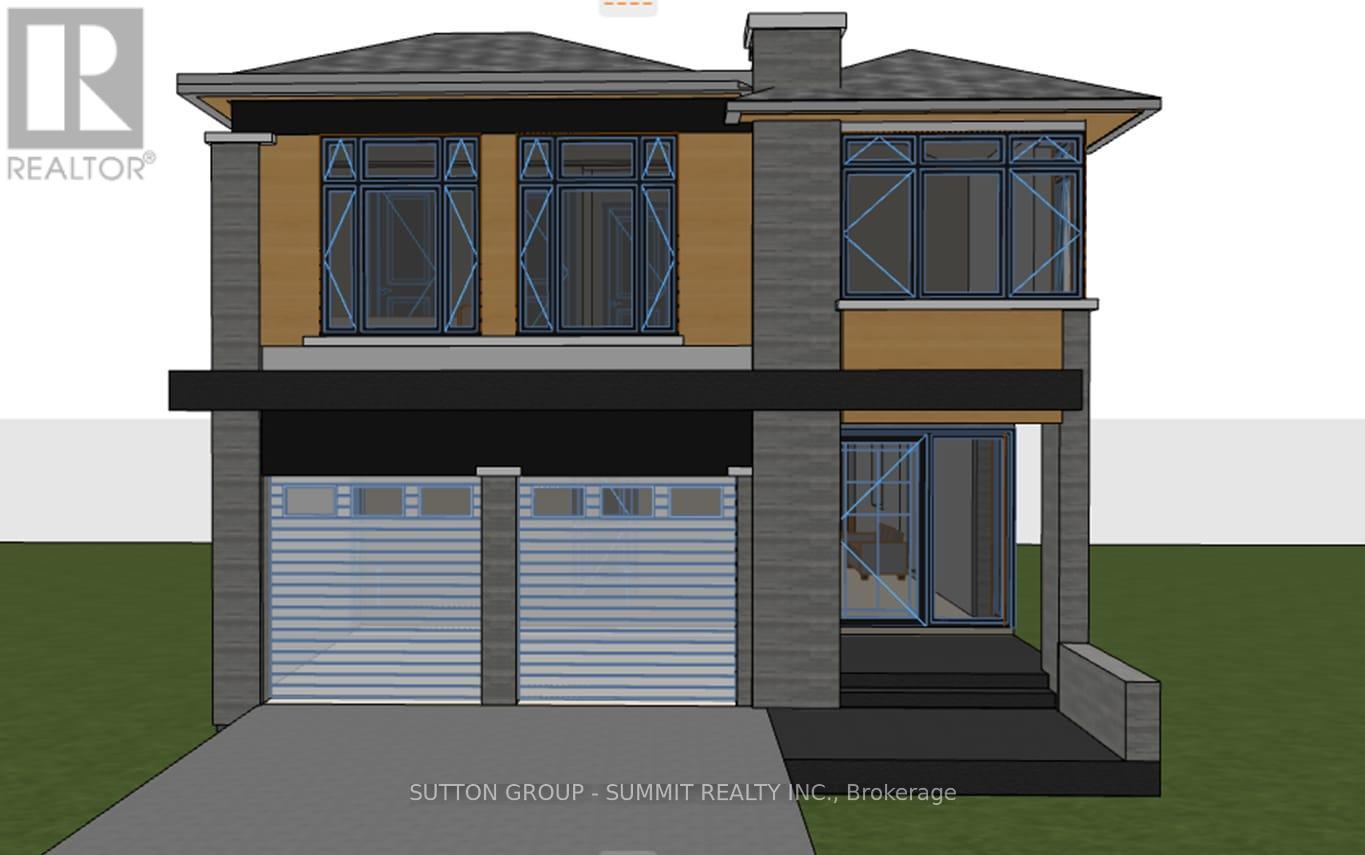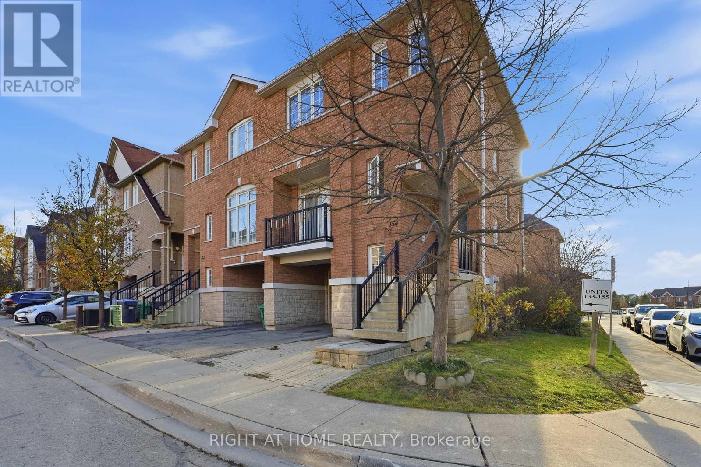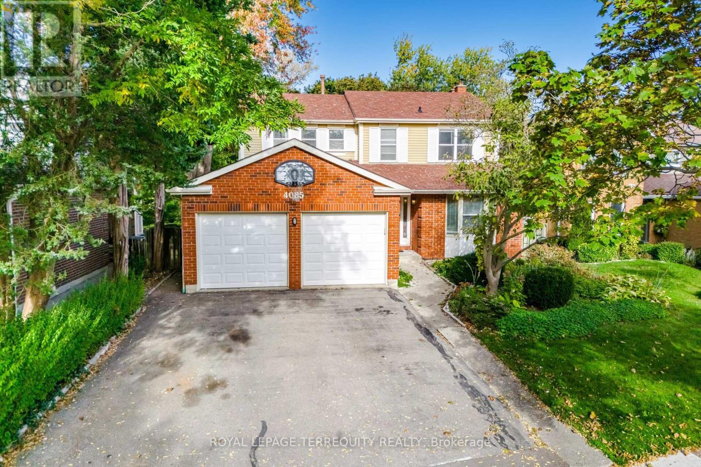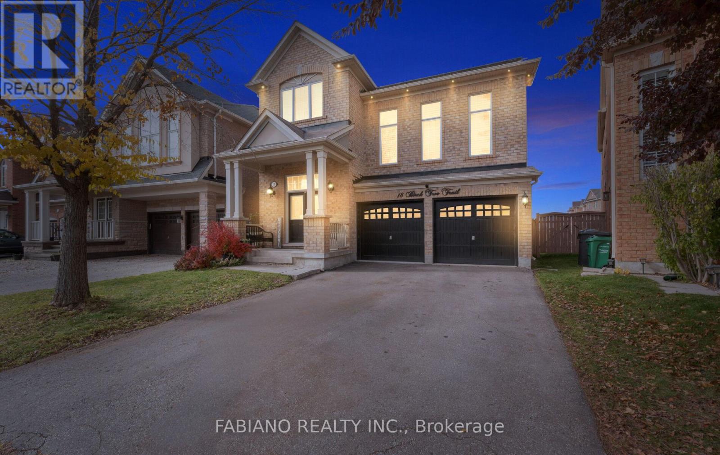148 Nottingham Road Unit# Lower
Barrie, Ontario
BRIGHT, MODERN ONE BEDROOM LOWER LEVEL SUITE IDEAL FOR SINGLES OR COUPLES! 148 Nottingham Road, Lower Level pulls you in with a feeling that this isn’t just another rental, but a place that genuinely feels good to come home to, especially for a single professional or a couple ready for a fresh start. Built in 2022, this legal one-bedroom apartment is clean, well-kept, and thoughtfully designed with the kitchen, living, and dining sharing one spacious open room that feels light, relaxed, and easy to settle into. Stainless steel appliances, easy-care flooring, and large windows create a bright, uplifting atmosphere that makes everyday routines feel lighter and more enjoyable. A comfortable bedroom and a beautifully finished 4-piece bathroom offer a quiet retreat at the end of the day, while private laundry and available parking keep life simple and stress-free. Located in the south end of Barrie within the Innishore neighbourhood, you are minutes from schools, golf, parks, shopping, Friday Harbour, the Barrie South GO Station, and Highway 400, placing you right where modern living meets a truly feel-good setting you’ll be excited to return to every day. (id:49187)
302 Mcconnell Avenue
Cornwall, Ontario
Fantastic investment opportunity! This well-maintained duplex features many recent updates and is ideally located in the heart of downtown-just steps from amenities, transit, shopping, and restaurants. Both units offer bright, functional layouts and reliable rental potential. Whether you're looking to expand your portfolio or begin investing, this turnkey property is an excellent choice. Don't miss out on this solid income-generating opportunity! Main floor rent is $1179.96/mth & pays own gas/electric. Upstairs rent is $1000/mth electric heat/hydro included. Cost; Electric $834/yr, Insurance $1980/yr, Property tax $1869/yr, Water/Sewer $1130/yr NOI 20,346.84 (id:49187)
72 Viceroy Court
Hamilton, Ontario
Impressive one of a kind bungalow, meticulously cared for and updated, on lovely quiet court lot. Exceptional curb appeal with aggregate concrete driveway and welcoming updated front porch. Once you step inside you won't want to leave. Formal Living/Dining room features updated bamboo flooring, peninsula gas fireplace and built-ins. Beautifully updated kitchen with quartz counter and infinity backsplash. Updated 4 piece bath and 2 bedrooms further enhance the main level. One of the bedrooms has a newer garden door leading to expansive, covered trex deck and patio. The backyard has been transformed into a beautiful private oasis, lovingly landscaped and fully fenced for multi-seasonal enjoyment. Recent shed includes Napolean BBQ installed on pull-out shelf and lots of storage. The lower level is a wonderful retreat. Cozy recroom with electric fireplace and bonus primary bedroom with soaker tub and ensuite bathroom with separate shower and heated floors. Huge closet with built-ins, lower level laundry room and workshop. There are updated windows and doors, California shutters, a feature live wall and includes appliances. Situated in a fabulous neighbourhood close to shopping, dining, buses, schools, parks and easy access to downtown and highways. Move in ready with loads of parking, this one has it all !! (id:49187)
171 Marksam Road
Guelph (Willow West/sugarbush/west Acres), Ontario
This beautiful freehold, two-storey, three-bedroom home is a great starter house or investment property. Nestled in a friendly, family-oriented neighbourhood, it offers the best of comfort and convenience. Centrally located, you're close to schools, public transportation, and a wide selection of amenities. For commuters, the home offers excellent highway access, making travel in and out of Guelph easy and convenient. Step inside to a bright and inviting living room that welcomes you as you enter. You'll be drawn into the lovely, updated sunny kitchen, with an abundance of cabinetry and storage, perfect for everyday cooking and entertaining. Head out back to enjoy a drink or morning coffee on the composite-constructed deck, a low-maintenance spot ideal for relaxing. There's also a handy storage shed for all your outdoor gear. Upstairs you'll find three good-sized bedrooms and a four-piece bath, great for growing families or roommates. The basement adds extra living flexibility: a rec room to relax, a convenient 2-piece bathroom, laundry facilities, and a large storage room. There's even space to expand or customize if you like. Outside, the home offers parking for up to three vehicles, ensuring convenience for busy households or guests. The front deck adds curb appeal and a welcoming touch. Best of all, the home is carpet-free (except for stairs), offering a modern, easy-to-maintain living environment. (id:49187)
195 Edinburgh Road N
Guelph (Downtown), Ontario
Step into this charming and well-kept home at 195 Edinburgh Rd N, where classic character meets bright, comfortable living. Offering 3 bedrooms and 2 full bathrooms, this home provides exceptional versatility-perfect for first-time buyers, downsizers, or anyone seeking a flexible layout. One of the standout features is the main-floor bedroom, an ideal option for anyone wanting a one-floor living setup, a private home office, or a conveniently located guest room. Throughout the home, you'll find beautiful hardwood floors, high ceilings, and an abundance of natural light, creating a warm and welcoming atmosphere in every room. The layout is thoughtfully designed with separate formal living and dining rooms, offering excellent functionality for everyday living and entertaining. The kitchen flows nicely to both indoor and outdoor spaces, making mealtime and gatherings effortless. Located in a highly convenient neighbourhood, this home puts everyday essentials within easy reach. You're close to grocery stores, a nearby brewery, public and Catholic high schools, elementary schools, and public transit, making it an ideal location for families, students, commuters, and anyone who values accessible amenities. Step outside to enjoy a fully fenced yard-a wonderful space for gardening, play, or outdoor relaxation. Whether you envision raised beds, a cozy patio setup, or simply a private green space to unwind by the pond , this yard offers the perfect backdrop. This home even boasts a metal roof. With its character, natural light, smart layout, and unbeatable location, this home delivers comfort, convenience, and charm in equal measure. (id:49187)
67 West Acres Crescent
Kitchener, Ontario
Welcome to 67 West Acres Crescent, Kitchener: a home that captures your heart the moment you arrive. Nestled in an amazing, family-friendly neighbourhood, this beautifully maintained backsplit offers lush landscaping and stunning curb appeal. The brand-new rubber driveway (2025) offers durability and easy maintenance. With parking for 4 vehicles (2-car garage + 2 driveway spaces), convenience is built right in. Step inside the welcoming foyer, where thoughtful design begins to unfold. The modern kitchen, equipped with 2025 stainless steel appliances, offers ample cabinetry. Adjacent is the oversized dining area, perfect for hosting family dinners, festive celebrations and memorable meals. A few steps down is the cozy-yet-spacious living room featuring a party-sized layout ideal for large gatherings or family movie nights. The wood-burning fireplace adds charm (note: never used by the owners). This level also includes a convenient 3-pc bathroom and laundry area. All light fixtures were updated in 2025. A few steps up, you'll find 3 beautifully organized bedrooms. The primary bedroom offers direct access to a 4-pc bathroom, designed in a Jack-and-Jill style. The additional bedrooms are generously sized. The fully finished basement features a huge rec room, along with another bonus room offers flexible use as an office or hobby area. A large crawl space provides exceptional storage. Furnace, Water softener and AC are brand new (2025). Step outside to your private retreat: a fully fenced backyard with a freshly painted fence and a brand-new deck (2025). Whether you're hosting summer BBQs, gardening or relaxing, this outdoor space is designed for enjoyment and comfort. sump pump and Vinyl siding were replaced in 2025. Located in a safe, family-focused neighbourhood, close to top-rated schools, all major amenities, Minutes to Costco, Boardwalk plaza, Forest Heights Pool, & Highway7/8. This house check all boxes. Book your showing today and make this your forever Home. (id:49187)
130 Adler Drive
Cambridge, Ontario
Welcome to this truly impressive 3+1 bedroom, 2-storey detached home located in a highly desirable Hespeler neighbourhood-just 2 minutes to Highway 401. Perfectly situated within walking distance to public and Catholic schools, parks, and a community arena, this home offers exceptional convenience for families. This home has nicely renovated Kitchen, flooring, modern appliances and inviting living area. Upstairs, you'll find three spacious bedrooms filled with natural light. The fully finished basement adds tremendous value with a large recreation room, an additional bedroom, and a full washroom-ideal for guests, extended family, or a home office. Move-in ready and updated top to bottom-this home is a must-see! (id:49187)
17 Ben Machree Drive
Mississauga (Port Credit), Ontario
Incredible opportunity in prime Port Credit! Welcome to 17 Ben Machree Dr - a charming, well-maintained home situated on an exceptionally large lot in one of the most sought-after lakeside communities. This rare property offers endless possibilities: live in as-is, renovate, build your dream home, or explore the potential to sever the lots into 2 detached lots. Steps to the lake, scenic trails, parks, GO station, and Port Credit's vibrant shops and dining. A true gem with future development potential in an unbeatable location. As is, where is (Dimensions of the rooms, As is where is) (id:49187)
Lot - 17 Ben Machree Drive
Mississauga (Port Credit), Ontario
Attention builders and lake enthusiasts! This prime building lot offers the perfect opportunity to sever and construct two luxury detached homes. Surrounded by multi-million-dollar properties, the area is experiencing a surge in custom home development. Situated in the highly sought-after Cranberry Cove in Port Credit, you'll be just steps away from the lake, parks, and scenic trails. Don't miss out on the chance to build and live in this coveted location! The existing home on the property is livable as-is, providing immediate use or rental potential while planning your dream build.Don't miss your chance to invest and live in this coveted lakeside community. Property being sold as-is, where-is.Price is per lot. (id:49187)
154 - 7155 Magistrate Terrace
Mississauga (Meadowvale Village), Ontario
Beautiful semi-detached condo located in the highly desirable Meadowvale Village community. This family-friendly neighbourhood offers low maintenance fees and a bright corner unit with tons of natural light. The main level features 9 ft ceilings, oak hardwood floors throughout, and an open-concept living and dining area accented with pot lights. The modern kitchen boasts quartz countertops, a matching quartz backsplash, stainless steel appliances, a built-in microwave, and a cozy eat-in breakfast area.The second floor includes three spacious bedrooms, with the primary suite offering a 3-piece ensuite, along with an additional full bathroom. The walkout basement provides a versatile fourth bedroom ideal for guests, in-laws, or a home office with direct access to the fully fenced backyard. Additional conveniences include garage entry into the home and a second backyard access point through the garage.Perfectly situated close to major highways, shopping, and transit, including quick access to HWY 401 & 407, Meadowvale GO Station, and Heartland Town Centre. The home is also within the boundaries of top-rated schools such as St. Marcellinus SS, Levi Creek French Immersion, David Leeder MS, and Derry West PS. A fantastic opportunity to own in one of Mississauga's most sought-after neighbourhoods. (id:49187)
4085 Wheelwright Crescent
Mississauga (Erin Mills), Ontario
This beautifully maintained 5 bedroom 4 washroom 2726 sqft family home sits on a private, tree-lined lot backing onto serene walking trails. The sun-filled main floor offers spacious rooms and a family room with a walkout to a raised deck - perfect for gatherings and outdoor entertaining. Upstairs, you'll find four spacious bedrooms, including a primary suite with a renovated 3-piece ensuite and walk-in closet. The finished walk-out basement adds incredible versatility, featuring a wet bar, full bath, and an additional bedroom - ideal for guests or an in-law suite. Recent upgrades include: fresh paint throughout (2024), new laminate flooring in the basement (2024), kitchen appliances (2023), and washer/dryer (2024). Complete with a double car garage, an inviting in-ground pool, and a pre-listing inspection available for peace of mind - this home blends style, function, and family living in one of Mississauga's most sought-after neighborhoods. (id:49187)
18 Birch Tree Trail
Brampton (Bram East), Ontario
Welcome to Castlemore living at its finest. Offering approximately 3,200 sq ft of finished living space, this stunning home sits on a premium ravine lot, offering total privacy and breathtaking sunset views from the over-sized deck. Inside, hardwood flooring and a chef-inspired kitchen set the tone for refined living. The kitchen features extended cabinetry, a centre island, built-in wall oven and microwave, and a slide-in range, making it perfect for everyday cooking and entertaining alike. Far from a typical builder design, this home offers a warm, thoughtful layout with seamless flow between the inviting family room, elegant formal dining area, and spacious living room that's ideal for gatherings. Upstairs, three generous bedrooms each provide impressive closet space, while the primary suite stands out as a true retreat with dual custom walk-in closets and a spa-like 5-piece ensuite. The fully finished lookout basement expands your living space with 9-foot ceilings, a 3-piece bathroom, kitchenette, custom wall unit, and a separate den. This versatile level functions beautifully as an in-law suite or potential income suite-the possibilities are endless. Every detail has been carefully considered, with thousands invested in premium upgrades including wood crown moulding, wainscotting, shutters, and over $10,000 in crystal light fixtures that elevate each room with timeless elegance. Nestled in a highly desired, family-friendly neighbourhood, you're minutes from Highways 427 and 407, transit, schools, lush parks, trails, shopping, and the outstanding Gore Meadows Community Centre and Library. A rare opportunity to own a truly special home in Castlemore Crossing-come experience the difference. (id:49187)

