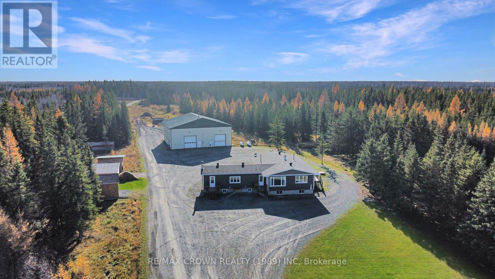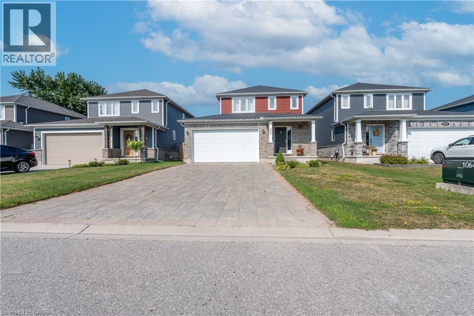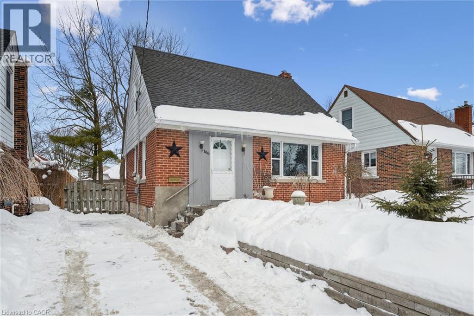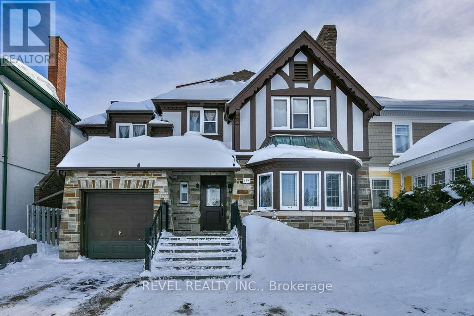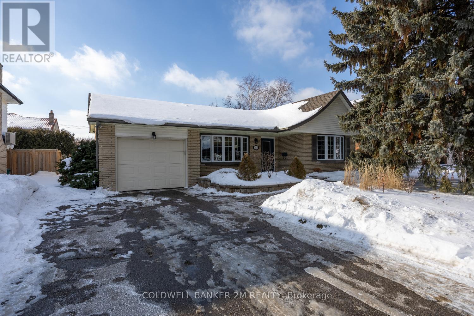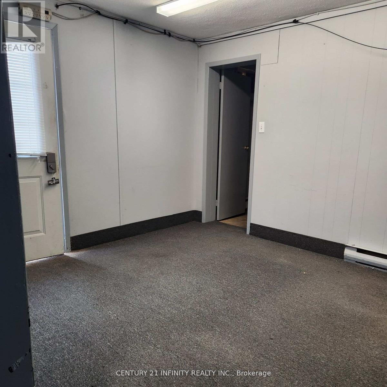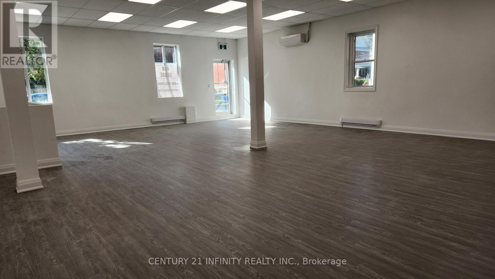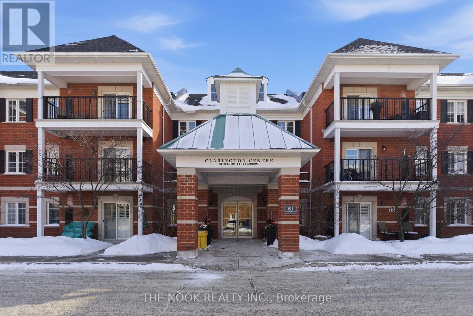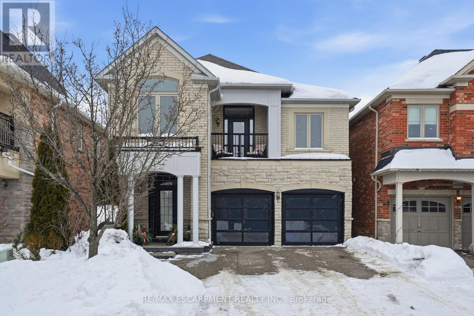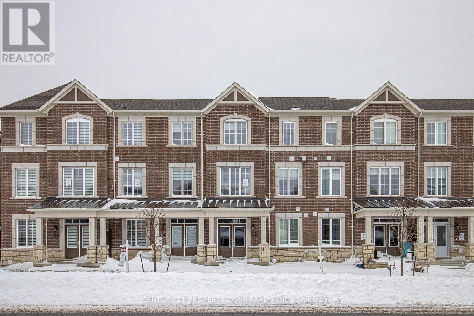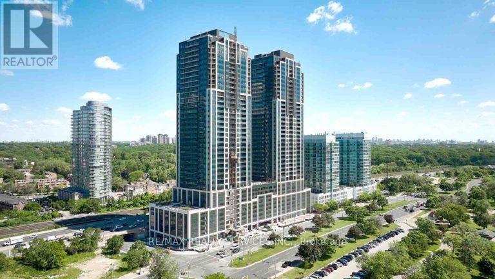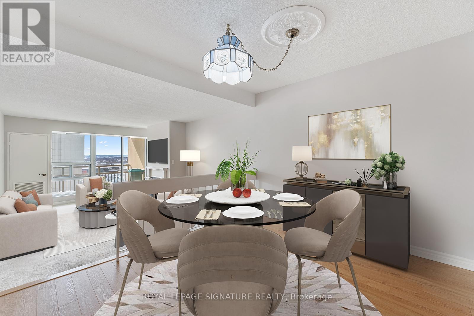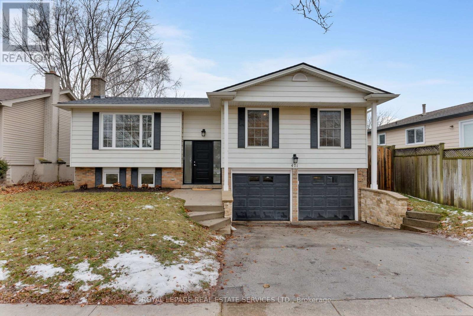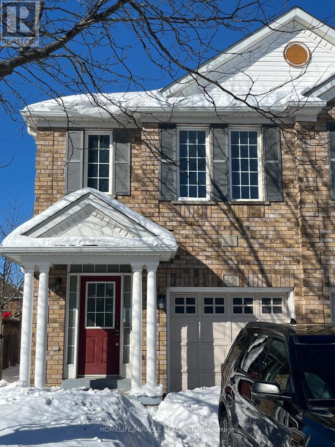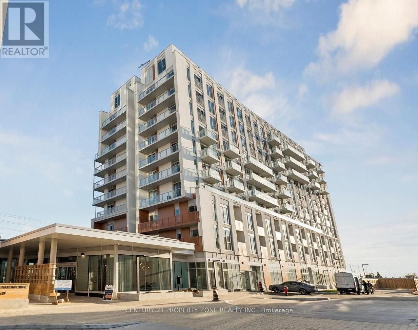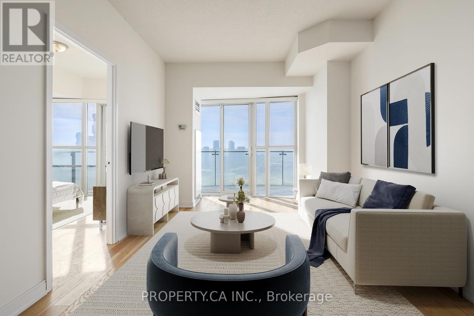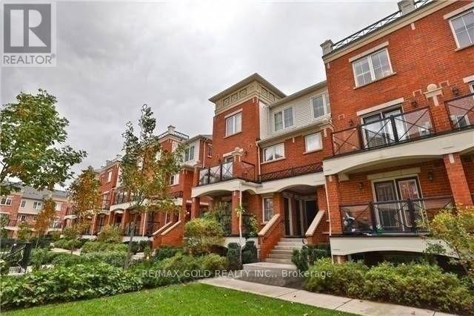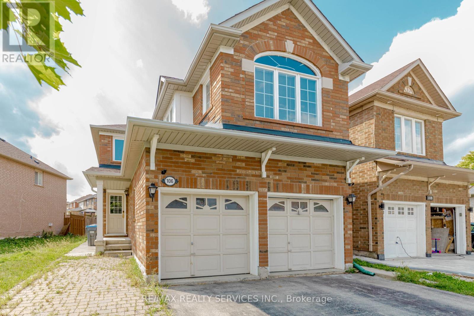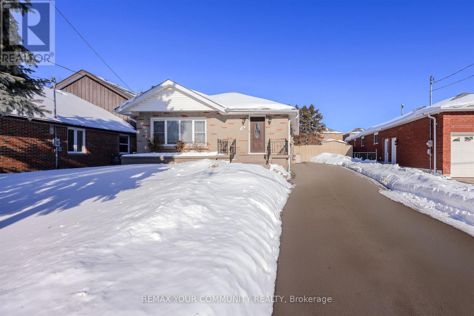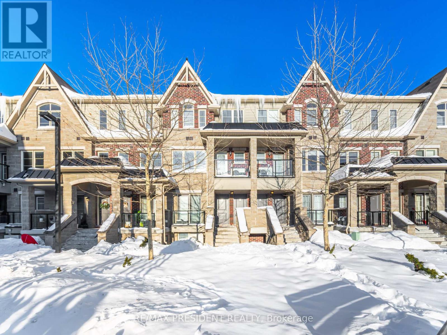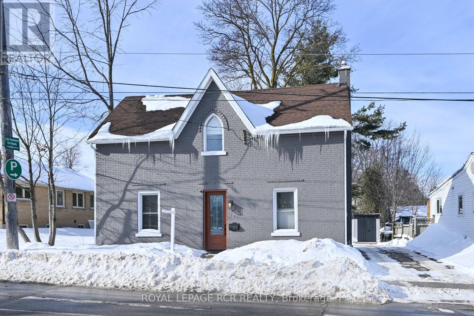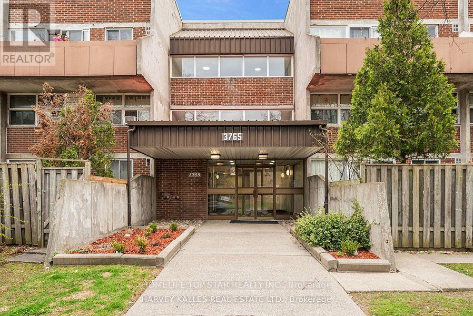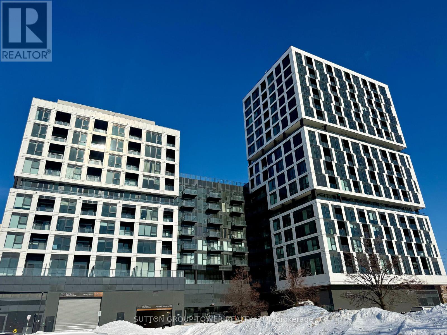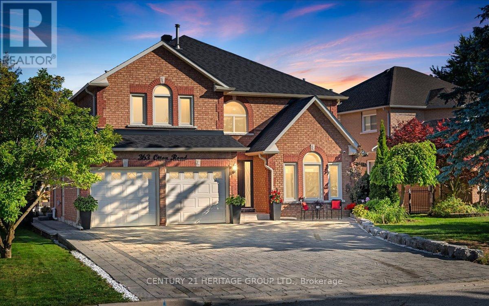2027 Highway 11 W
Hearst, Ontario
Tucked away on 126 acres of Northern beauty, this property offers a lifestyle rooted in family, freedom, and fresh air. Surrounded majorly by white spruce, red pine, and fir, the land invites adventure year-round. Immaculate trails wind through the forest, perfect for ATV rides in summer or snowshoeing and snowmobiling when winter arrives. A short drive from the main house leads to a peaceful camping area with a rustic camp, room for family and friends to park RVs, and a firepit made for laughter-filled summer nights.The home offers over 4,168 square feet of living space, featuring 2 plus 2 bedrooms, 2 full bathrooms, and an office that can easily serve as a guest room. The spacious entry welcomes you with a large storage closet and opens into a cozy family room ideal for game nights or movie marathons. The layout flows into a bright dining area designed for gatherings big and small, then into a timeless kitchen with abundant storage and a welcoming coffee and beverage corner. A connected sitting room makes conversation easy and mornings peaceful.The primary bedroom is a true retreat with a two-person ensuite bath and generous his and hers closets. Downstairs, two large bedrooms give the kids their own space, alongside a full bathroom, reading nook, and storage rooms.Built in 2005, the 60 by 60 garage is the dream workspace for the owner-operator. With 20-foot ceilings, a heated 36 by 60 bay featuring a five-ton hoist, commercial pressure washer, air compressor, air exchanger, two-piece washroom, and its own 200-amp panel, it's ready for business. The second 24 by 60 bay provides ample unheated storage for all equipment and toys.Two wood sheds, one new in cedar and another ready for small animals, complete the property. Located in an unorganized township, you'll enjoy lower taxes, more freedom, and the perfect setting to build a life surrounded by nature and the people you love. (id:49187)
365 Beech Street
Lucan, Ontario
Welcome to 365 Beech St! This beautifully maintained Double car garage detached home is located in the desirable Ridge Crossing subdivision, just a short walk to schools, parks, restaurants, and local amenities. The home features custom Lucan Architectural solid wood cabinetry in the kitchen and all bathrooms. The open-concept main floor offers a spacious living room, eat-in dinette, kitchen with corner pantry, and backsplash. Upstairs, you'll find a generous primary suite with walk-in closet and 3pc ensuite, two additional bedrooms, and a 4pc main bath. Enjoy a fully insulated double garage, a partially fenced yard with a 15'x23' concrete pad and 6'x8' shed (both new in 2021), and professionally landscaped perennial gardens with hydrangeas, lilac trees, lilies, and a red maple. Move-in ready and perfect for family living! (id:49187)
106 Belmont Avenue W
Kitchener, Ontario
Welcome home to this cute starter. This one and a half story will be perfect for a family. Two bedrooms on upper level. Main level can have another bedroom or wonderful office space. One and a half baths. Large yard for entertaining. Parking for three cars. Newer flooring on main level open concept kitchen living room area. All appliances included, Immediate possession can be offered. Convenient location to shopping and hospital. (id:49187)
184 Hemlock Street
Timmins (Tne - Hill District), Ontario
This beautiful 4+1 bedroom traditional home is ideally located in the sought-after Hill District and offers four bathrooms, an attached garage, and exceptional curb appeal. The welcoming exterior reflects the classic character found throughout the home. Inside, rich traditional wood details, timeless trim, and quality craftsmanship create warmth and enduring charm. Formal living and dining rooms provide elegant spaces for entertaining and special gatherings, while the stunning open-concept kitchen flows effortlessly into the great room and breakfast nook. A recently updated rec room adds valuable additional living space, perfect for relaxing, entertaining, or family movie nights. Blending classic style with thoughtful updates, this home offers comfort, functionality, and lasting appeal in one of the area's most desirable neighbourhoods. (id:49187)
768 Ferndale Street
Oshawa (Northglen), Ontario
Welcome to 768 Ferndale Street! A beautifully maintained back-split home located in the highly sought-after Northglen Community on a family-friendly street. A charming front porch and cozy entryway create a warm and welcoming first impression. The main living area boasts a large, bright living room with charming architectural archway, fireplace, and hardwood flooring creating an inviting space to relax or entertain. The kitchen with easy care cork flooring offers excellent functionality and includes a convenient side door leading to the side deck and back deck perfect for enjoying the beautifully landscaped gardens. Just off the kitchen, the dining room features a large picture window, providing plenty of natural light. The upper level features three well sized bedrooms, offering comfortable and functional family living. The lower level adds valuable living space with a large and cozy family room complete with gas fireplace, ideal for movie nights or quiet evenings at home, along with an additional bathroom for added convenience. Storage is abundant throughout the home, including a very large crawl space and extra storage above the garage, ensuring everything has its place. Ideally situated close to school, shopping, transit and everyday amenities as well as parks and trails just steps away make this home the perfect blend of comfort, functionality and location. A fantastic opportunity for families, first time buyers, those looking to down size or anyone looking to enjoy a welcoming community in Oshawa. Don't miss this chance to make this your forever home! (id:49187)
10 - 1019 Nelson Street
Oshawa (Farewell), Ontario
General office or personal services. Ground floor unit with private entrance. Many permitted uses. On-site parking. Area is approximate. Total rent including TMI $1375/month + HST, all utilities included. Two separate offices. Private washroom. (id:49187)
Unit 1 - 164 Division Street
Oshawa (O'neill), Ontario
Features New Windows And Doors. New Flooring. High Ceilings, All New LED Lighting, Plus Many Windows For Natural Light. 2 Heat Pump Units. A Private Washroom. Storage In The Basement. Entrance Off Brock Street. Conveniently Situated Near Costco And A Major Shopping Centre. Fantastic Opportunity To Establish Or Expand Your Business. Total Monthly Rent $2205 + TMI $695 + HST. Zoning Allows Grocery Or Convenience Store, Personal Services, Professional Office, Retail Store, or Studio. (id:49187)
308 - 61 Clarington Boulevard
Clarington (Bowmanville), Ontario
Rarely offered, condo living with your own "owned" exterior end unit garage with electric garage door. Welcome to Unit#308 at 61 Clarington Blvd, located close to the 2 building elevators. This top floor, move in ready, bright unit has southern exposure, no neighbours directly behind, is on the 3rd floor so no neighbours above. A 748 Sq Ft unit with 2 bedrooms, the primary has a large walk in closet, the 2nd bedroom will suit your guests or as a den or home office, whichever suits your lifestyle...there is a built in storage unit with hanging bar & drawer storage. The updated bathroom has a walk in shower, 50" vanity with quartz countertop, door and drawer storage. The open concept living space has a kitchen with a pantry closet, a peninsula with breakfast bar providing casual dining for 3-4 stools. The granite countertop, pull out storage from lower cupboard, double sink, fridge with water dispenser, over range microwave, built in dishwasher & glass top stove complete this space. The flexible living and dining areas have laminate flooring which allows you to layout your furniture however suits you. Walk out from the living area to your 15' wide x 5' deep balcony, relax and enjoy plus you can see your surface parking spot and garage from there as well. In Suite laundry (stackable appliances are 1 year new) is located behind the double doors in the foyer, 2 vehicle parking, 1 garage(for parking or storage) and 1 surface level, a storage locker in the basement of the building providing space for off season/Christmas decor etc. There is a party room and an exercise room in the basement, a lounge room on the 3rd floor with comfy sofa, tv, games table and wet bar area for a change of scenery if you choose. This building is located in Bowmanville a short walk to shopping, banking, eateries, cineplex theatres and will be close to the future Bowmanville Go training station. Lots of visitor parking too. Garage#38, Surface Parking Spot #84 and Locker #4 in Locker Rm#1. (id:49187)
4670 Huffman Road N
Burlington (Alton), Ontario
Welcome to this exceptional detached home in the heart of Alton Village Central. Perfectly situated within walking distance to all schools, parks, and amenities, making it an ideal choice for growing families. This one-of-a-kind floor plan offers the perfect balance of space and style. Inside you're greeted with a grand spiral staircase. The main floor features a large kitchen that leads into the living and dining areas. Upstairs, you'll find four generously sized bedrooms along with a spacious, versatile den that's perfect for a home office, playroom, or cozy reading nook. The laundry room is also thoughtfully located on the upper level, providing unmatched convenience for busy households. The exterior of this home is equally impressive, featuring extensive custom stonework landscaping in both the front and backyard that adds beautiful curb appeal. Enjoy your morning coffee or evening sunsets on the charming front balcony or bask in the warm natural light pouring in through the stunning transom windows at the rear of the home. If you've been waiting for the perfect floor plan that truly works for a growing family, this is the one you've been looking for. This is your chance to make this spacious, light-filled Alton Village gem your forever home! RSA. (id:49187)
32 Bellasera Way
Caledon, Ontario
Experience Luxury and Convenience in Prime Caledon! This stunning 2000+ sq. ft. freehold townhouse boasts modern elegance and thoughtful design. Featuring a double-door entrance, a double car garage, and a ground-floor guest suite with a full ensuite bath, this home is as functional as it is stylish. With 4 spacious bedrooms, 4 bathrooms, and a versatile layout, this home includes a den on the first floor, two expansive balconies, a charming Juliette balcony, and premium finishes such as quartz countertops and upgraded SPC flooring. The home is thoughtfully designed with 9 ceilings on the ground and main floors, SPC flooring throughout the ground and main floors as per plan, and additional SPC flooring in the third-floor hallway and primary bedroom. Stained oak stairs and smooth ceilings on the main floor further enhance its elegance. The kitchen and primary ensuite feature quartz countertops, with double sinks in the primary ensuite as per plan. A tankless water heater is included with no monthly rental cost, alongside an air source heat pump for efficient heating and cooling. The property is equipped with 200 AMP service, Energy Star certification, and a smart thermostat for modern living. Three stainless steel appliances, including a fridge, stove, and dishwasher, add to the convenience, along with an EV charging rough-in for eco-friendly lifestyles. The oversized balconies are perfect for relaxing or entertaining, while the prime location offers unparalleled convenience. Steps away from major highways, restaurants, grocery stores, shopping centers, banks, libraries, GO stations, bus transit, and places of worship, this home ensures easy access to everything you need. This rare gem combines contemporary style with practical living, making it the ideal choice for those seeking luxury and accessibility in one of Caledons most desirable locations. Dont miss out! (id:49187)
3211 - 1926 Lakeshore Boulevard W
Toronto (High Park-Swansea), Ontario
Welcome To This Upgraded Mirabella Condos Located At Lakeshore/Windermere, Excellent Layout Featuring 2 Bedroom+ Large Den With Panoramic Windows To Enjoy The Stunning Views Of Lake Ontario, 2 Full Washrooms, Open Concept Living/Dining Providing Spacious & Comfortable Living, 9Ft Ceiling,6Ft Center Island, Top Of Line Appliances With White Upgrade Cabinetry, Juliette Balcony, Parking And Locker Included, Ttc Bus Stops Is Located In Front Of Building , Relish Lakefront Living W/ Plenty Of Restaurants, Cafes, Grocery Stores & Shopping Centers Near Humber River Or High Park. (id:49187)
1503 - 1359 White Oaks Boulevard
Oakville (Fa Falgarwood), Ontario
Bright and spacious three bedroom, two bathroom condo offering 1,179 sq. ft. of enjoyable living space at The Oaks. The home features a dedicated laundry room, separate living and dining areas, and a large private balcony with beautiful south western views, ideal for enjoying afternoon sun and open skies. Oversized windows are filled with natural light throughout the day, creating an airy and welcoming feel. With generous room sizes and solid bones, the space offers a great opportunity to update and make it your own or move-in as is! The well established building offers an impressive range of amenities including an indoor pool, fitness centre, sauna, golf simulator, train room, party and games rooms, security services, and beautifully maintained grounds. Located in Oakville's sought after College Park and Falgarwood neighbourhood, steps to parks, trails, schools, transit, Oakville GO, and major highways, this is an easy place to call home. (id:49187)
471 Sparling Crescent
Burlington (Shoreacres), Ontario
This stunning, fully renovated 3+1 bedroom, 2-bath raised ranch bungalow is ideally located in Burlington's highly sought-after Shoreacres neighbourhood, offering a perfect blend of style, comfort, and commuter convenience. Set on a quiet, walkable street, you are just minutes from Longmoor Park, Nelson Park, and a short stroll to Appleby Plaza, Fortino's, LCBO, popular restaurants, and just down Appleby Line is a small park overlooking Lake Ontario. Schools are nearby, including the #1-ranked Pauline Johnson, and commuters will value the quick 4-minute drive to Appleby GO Station and the QEW/403. The charming exterior boasts oversized windows w/accent shutters, a curved concrete walkway to a custom front door, stone retaining walls, mature landscaping, a double driveway, and an attached double garage w/ inside entry and prewired for an EV charger. The private backyard features a spacious updated deck overlooking a lush lawn, framed by perennial gardens & mature trees and the addition of a new play structure (2021). A professional 2020 renovation delivers wide-plank hardwood floors, sleek modern cabinetry, quartz countertops, designer tiles, smooth ceilings, deep baseboards, upgraded windows, pot lighting, & an oak staircase with black metal railings, and new roof shingles (2025) . The open-concept main area features a sunlit living and dining area and a chef-inspired kitchen with custom cabinetry, under-cabinet lighting, quartz counters, a waterfall island w/ a breakfast bar, and deluxe stainless steel appliances. Three bright bedrooms, including the primary bedroom, & a renovated 4-piece bath complete the main floor. The finished lower level adds a spacious family room w/ a gas fireplace, a fourth bedroom, a stylish 3-piece bath w/ a glass shower, and a large laundry/utility room w/ a new washer and dryer (2025)-ideal for families seeking a move-in-ready home in one of Burlington's most desirable communities. (id:49187)
49 Sand Cherry Crescent
Brampton (Sandringham-Wellington), Ontario
Stunning 4-bedroom, 3-bath, fully brick semi-detached home on a large corner lot with 3-car parking in one of Brampton's most desirable areas! Main floor features a spacious living room, open-concept kitchen with stainless steel appliances, backsplash, breakfast bar, and ceramic floors. Separate family room with walk-out to backyard, dining area, powder room, and large windows for natural light. The second floor offers a primary bedroom with a 3-pc ensuite and a walk-in closet, plus 3 additional bedrooms with closets and windows sharing a 3-pc bath. Premium Laminate Thru Out Main Floor and throughout the 2nd Floor, Children's Paradise Carpet Free Home! Finished basement with rec room. Direct garage access. Prime location close to schools, parks, shopping, transit & major highways! Tenants to pay utilities. Needs a rental application job letter credit check, references and tenant insurance. (id:49187)
226 - 20 All Nations Drive
Brampton (Northwest Brampton), Ontario
Brand new 1+1 bed, 1 washroom suite that offers open concept living. Modern kitchen with quartz counter top and a central island. Laminate floors, and a spacious balcony perfect for relaxing.Enjoy exceptional building amenities including a fitness centre, party room, kids' club, gamesroom, and outdoor BBQ space. Walking distance to Mount Pleasant Go Station, Schools & plazas. (id:49187)
4008 - 50 Absolute Avenue
Mississauga (City Centre), Ontario
Welcome To 50 Absolute Ave #4008 - Incredible City Views From This 2 Bedroom Condo Located In The Highly Sought After Marilyn Monroe Towers! This 815 Sq Ft Condo Features A Functional Layout, A Modern Open Concept Kitchen With Stainless Steel Appliances, Upgraded Hardwood Flooring Throughout, Granite Counters And Lots Of Storage. The Living/Dining Room Walks Out To The Stunning Balcony. 30,000 Sq Ft Of Amenities Include; Gym, Pool, 24Hr Concierge, Basketball/Squash Courts, Movie Theatre & More! (id:49187)
13 - 43 Hays Boulevard
Oakville (Ro River Oaks), Ontario
*See 3D Tour* Stunning 2 Br Townhouse Filled With Natural Lights. Hardwood Flr On Main Flr, Hardwood Staircase W Wrought Iron Spindles. Pot Lights Throughout. Berber Carpet In All Bedrooms. Open Concept Kitchen W Subway Tile Backsplash. Walk To Parks, Pond, Trails, Grocery, Shopping Plaza, Schools, Public Transit. Mins To Hwy 403/407. Water Is Included In Rent. A Must See! (id:49187)
Upper - 106 Narrow Valley Crescent
Brampton (Sandringham-Wellington), Ontario
Welcome to this beautifully upgraded Mattamy-built 4-bedroom detached home located in the highly sought-after Springdale neighbourhood. This spacious and well-maintained residence features a functional layout with elegant upgrades throughout. The gourmet kitchen boasts rich Cherrywood cabinetry, granite countertops, stainless steel appliances, a built-in microwave and oven, and a gas stove perfect for cooking and entertaining. The main floor offers a bright and airy family room with hardwood floors and a cozy gas fireplace. Upstairs, the large primary bedroom includes a walk-in closet and a luxurious 4-piece ensuite with a standing shower and Jacuzzi tub, Three additional generously sized bedrooms share a full 4-piece bathroom. 70% of the utilities, Ideal for families seeking comfort, style, and convenience in a prime Brampton location, Close to schools, parks, transit, and all amenities. (id:49187)
Upper - 18 Railway Street
Vaughan (Maple), Ontario
Bright and spacious 2-bedroom rental at 18 Railway, Maple offering comfortable living in a convenient location. This unit features a generous living in a convenient location. This unit features a generous living area, a full 4-piece bathroom, and an eat-in kitchen with plenty of room for everyday dining. Enjoy the added benefit of a large driveway with two parking spots included, plus access to the backyard for outdoor relaxation. Located close to the GO Train, this home is ideal for commuters. Utilities are included, making budgeting simple and stress-free. (id:49187)
174 - 200 Veterans Drive
Brampton (Northwest Brampton), Ontario
Welcome to this three-bedroom condo townhouse located in Northwest Brampton. The unit offers an open living and dining area with a functional layout and natural light. The kitchen features stainless steel appliances and quartz countertops. The home has been freshly painted and updated with new laminate flooring throughout. All three bedrooms are well-sized. Conveniently located close to schools, parks, shopping, and transit, with Mount GO Station just minutes away. (id:49187)
48 Townline
Orangeville, Ontario
Welcome to 48 Townline, a truly charming Century Home built in 1890, where timeless character meets everyday comfort. From the moment you step inside, you'll appreciate the warmth and craftsmanship of a bygone era, showcased through soaring 9-foot ceilings, original pine plank floors, oversized baseboards, and classic crown mouldings that add elegance throughout. Set on a spacious in-town lot, this inviting property offers wonderful privacy and a peaceful outdoor retreat. Enjoy morning coffee or evening gatherings on the lovely deck, framed by mature surroundings that create a cozy, tucked-away feel-right in the heart of town. The generous driveway provides parking for up to five vehicles, making it easy to host family and friends. Location is everything, and this home delivers. Take a leisurely stroll to downtown Orangeville to explore local shops, restaurants, farmers' markets, schools, parks, and beloved summer festivals. Commuters will love the quick one-minute access to the Orangeville Bypass with seamless connections to Highway 10. Whether you're drawn to the charm, the convenience, or the lifestyle, this special home offers exceptional value and an opportunity to create lasting memories. Don't miss your chance to make it yours! (id:49187)
204 - 3765 Sheppard Avenue E
Toronto (Tam O'shanter-Sullivan), Ontario
Prime Location at Kennedy and Sheppard This well maintained Spacious 3 Bedroom Condo. The 1st floor boast open concept living and dining, Laminate flooring, S/S fridge, stove. Private bedroom with window and closet on the main floor. The second floor with 2 bedrooms and Laundry room. (id:49187)
914 - 1007 The Queensway
Toronto (Islington-City Centre West), Ontario
Prime Location, Modern Luxury, Discover An Exceptional Rental Opportunity At Verge East By RioCan Living, Nestled At The Queensway And Islington, Here Convenience Meets Luxury. This Immediately Available Rental Offers A Pristine, Never-Lived-On 1-Bedroom + 1 Den, 1 Bathroom Suite With High-End Finishes And A Modern, Spacious Layout. 583 Square Feet Of Stylish Living Space With Soaring 10 Ft Ceilings. West-Facing, Sun-Filed Unit With Excellent Natural Light. Modern Kitchen With Integrated Appliances, Quartz Counters, And A Custom Backsplash. Large Living Area That Flows To A West-Facing Balcony. Primary Bedroom With Floor-To-Ceiling Windows And A Double Closet. The Spacious Den Offers Flexibility For A Home Office Or Guest Room. Ensuite Spacious Laundry For Ultimate Convenience. One Locker Included. Bright, Contemporary Color Palette Perfect For Modern Living. Available For Immediate Occupancy. Offering Superb Access To Transit, Shopping, Dining, And All The Amenities Of A Vibrant Urban Lifestyle. Enjoy 24 Hr. Concierge, Gym, Co-Working Lounge, Party Room, Pet Wash And Roof Top Terrace With BBQ's. High Speed Internet Included In The Rent !!!! (id:49187)
Basement Apartment - 363 Otton Road N
Newmarket (Glenway Estates), Ontario
Beautiful two bedroom open concept basement in Glen Bay area. Enjoy a separate entrance, private laundry, and two driveway parking space. (id:49187)

