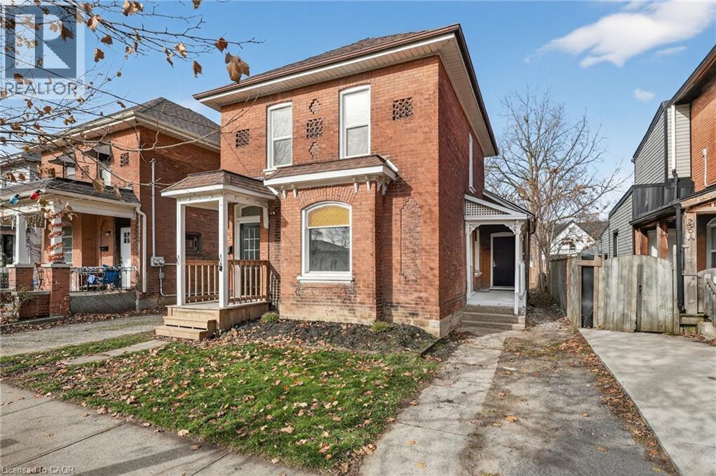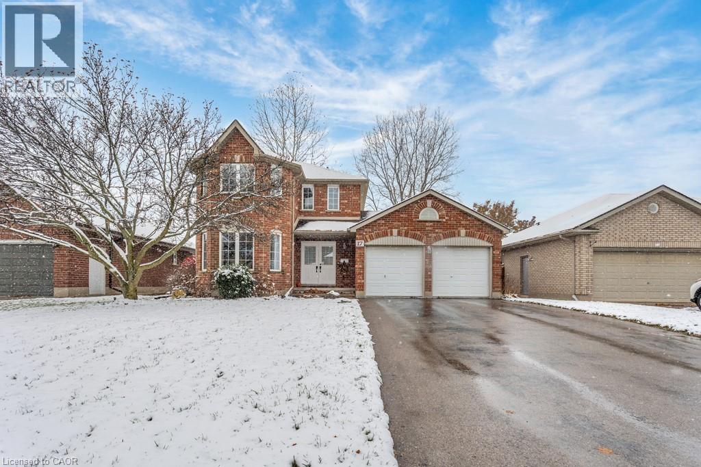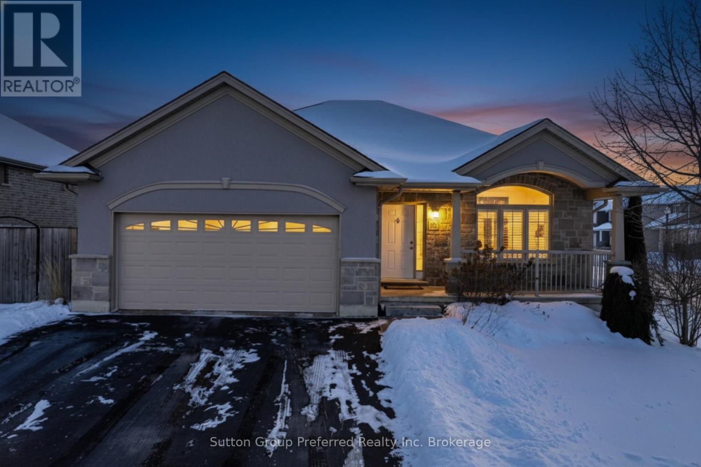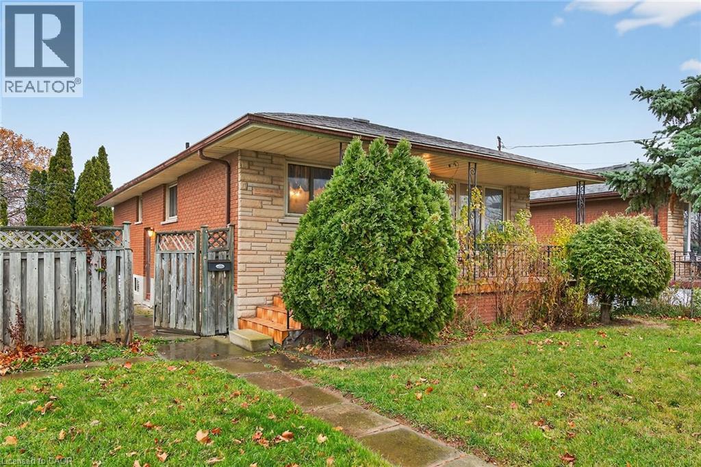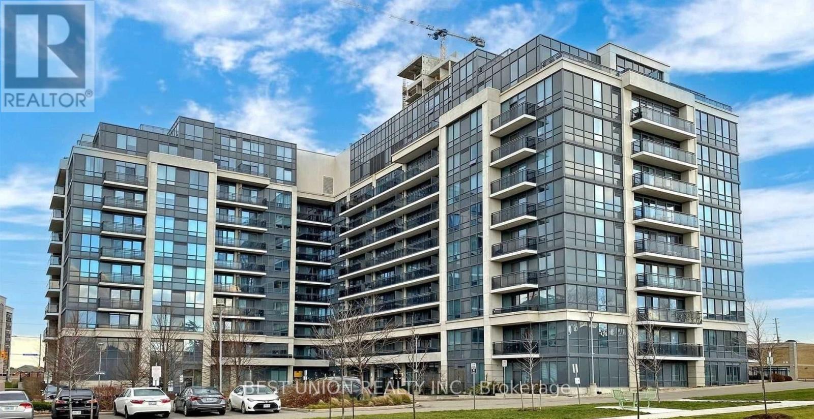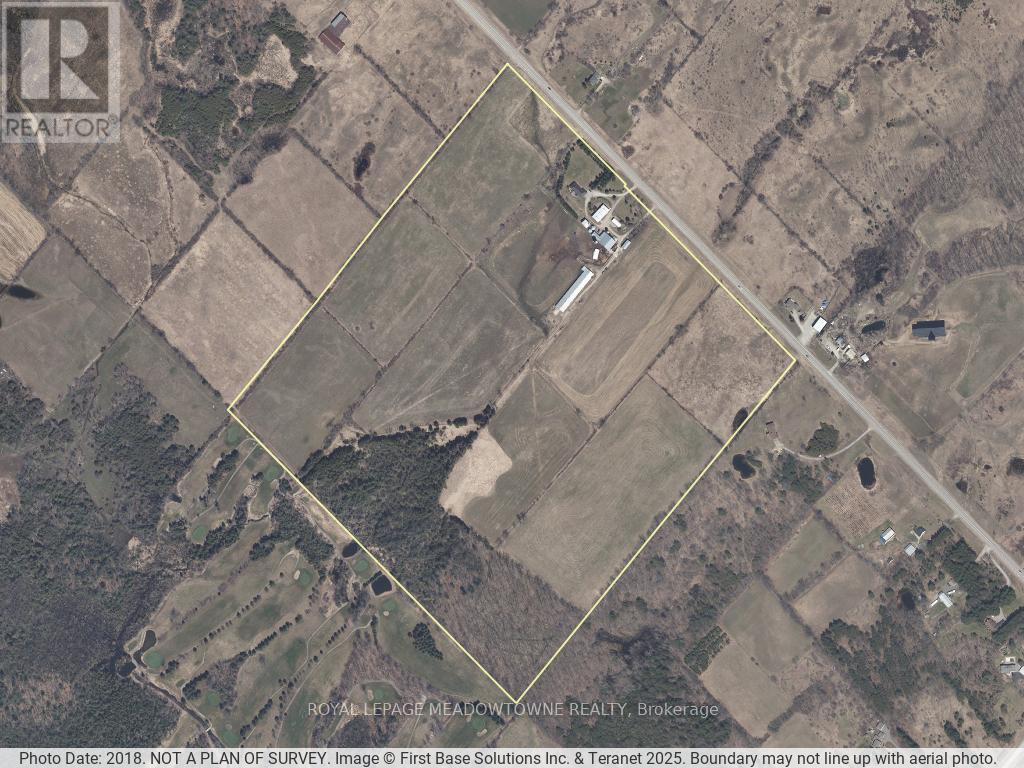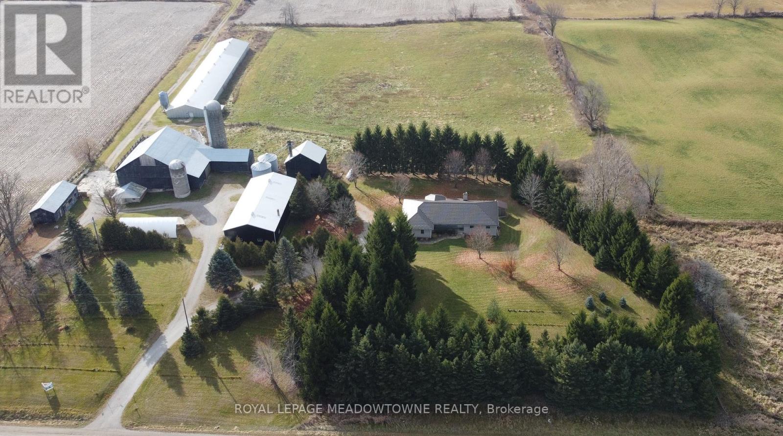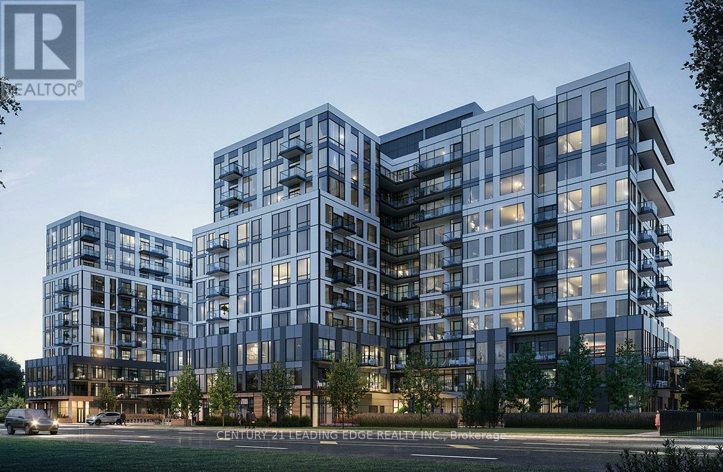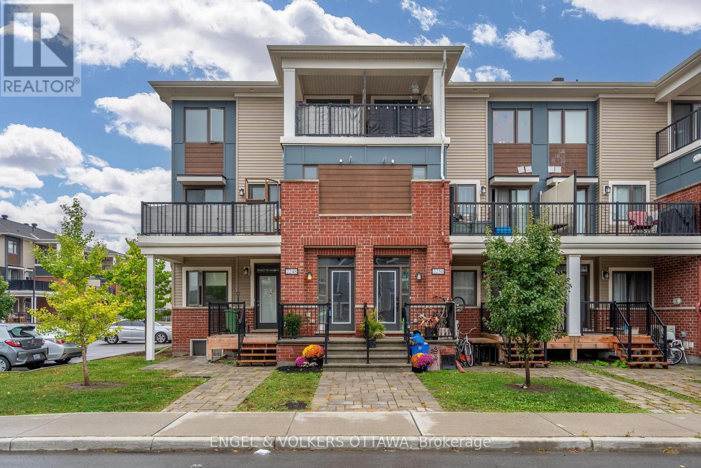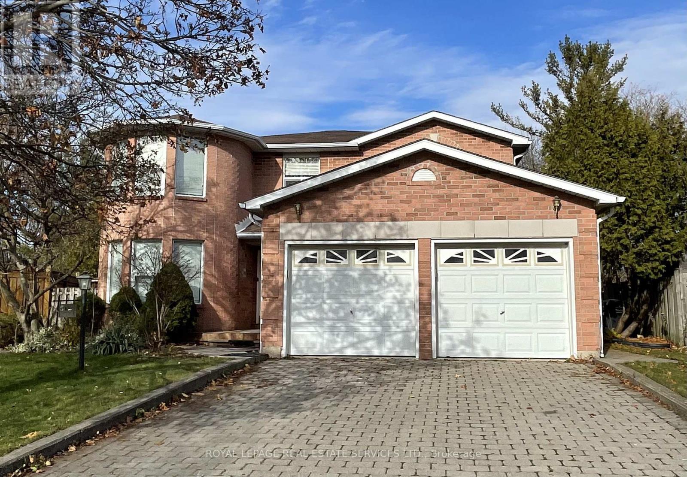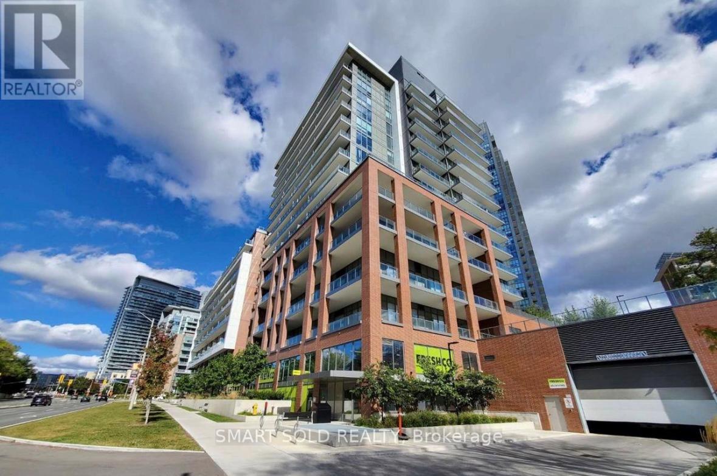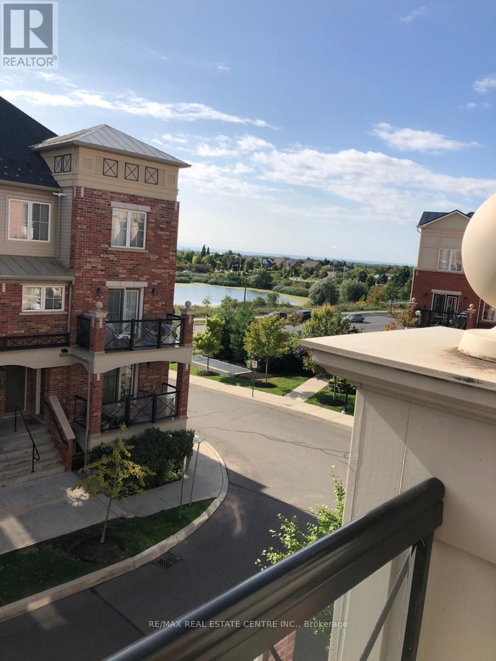28 Cayuga Street
Brantford, Ontario
Welcome to Brantford’s Eagle Place neighbourhood - an established community known for its historic charm, revitalizing energy and welcoming, family-oriented spirit. Set along mature, walkable streets with easy access to downtown and transit nearby, this home blends timeless details with everyday convenience. Inside the trim and woodwork showcase the craftsmanship of a bygone era, complemented by soaring 10 ft ceilings in the front entrance, living room, dining room and main floor bedroom - creating a bright, open, and inviting feel throughout. With a total of four comfortable bedrooms, a 4 pc bath upstairs, and a 3 pc bath with laundry connections on the main level, the layout offers flexibility for families of all kinds. Recent updates, including new carpets and fresh paint, refreshed, and ready for you to call home. Outside, you’ll find parking for 3 vehicles at the rear plus 1 in front, along with an extra large detached insulated garage with hydro—perfect for a workshop, storage and secure parking. A shared driveway leads you home to a place filled with history, comfort and possibility. All just minutes from major amenities and only 7 minutes to Hwy 403. Enjoy immediate possession - move in right away and make this house your home! Note: some photos have been virtually staged. (id:49187)
17 Dogwood Drive
Tillsonburg, Ontario
Welcome to your family's next chapter! This move-in ready home sits in one of Tillsonburg's most sought-after family neighbourhoods-the kind of place where kids ride bikes after school, neighbours wave from their driveways, and everything you need is just a short walk away. Step inside and you'll find a bright, airy 2-storey layout with a double attached garage, modern updates, and a warm, welcoming feel throughout. The main level is designed for family connection, offering a generous eat-in kitchen perfect for weeknight dinners, birthday parties, and holiday gatherings. Downstairs, the finished family room gives kids and adults their own space to play, watch movies, or unwind. Upstairs, you'll love the traditional 3-bedroom layout, including a spacious primary bedroom with a beautiful bay window and convenient ensuite privileges. Each bedroom offers great storage and plenty of natural light. The entire home is carpet-free with clean and neutral décor that makes move-in day a breeze. Outside, gorgeous, low-maintenance landscaping in both the front and backyard-just imagine summer evenings on the patio or watching the kids play. Best of all, you can walk the kids to school and the park-no car needed. This is the kind of home where family memories are made. Come see it for yourself and picture your next chapter here! (id:49187)
820 Ridgewood Drive
Woodstock (Woodstock - North), Ontario
JUST LISTED! Welcome to this beautifully maintained 2+2 bedroom, 3 bathroom bungalow located in one of North Woodstock's most desirable neighbourhoods. Packed with curb appeal, featuring a charming covered front porch and a stylish blend of stone, stucco, and brick veneer. Double car garage with inside entry adds everyday convenience, the fully fenced yard includes a shed & plenty of room for kids & pets-an ideal family yard with space to play, and enjoy the outdoors. Inside, finds an inviting open-concept living room, kitchen / dining area, designed for comfort & connection. Main-floor laundry closet is available, with hook-ups ready. The kitchen offers ample room to work & organize, with a large walk-in pantry-a highly desirable feature for busy families. Direct access from the dining area to the rear deck ideal for barbecuing, complete with a natural gas hookup, making outdoor cooking easy and convenient. The main level offers a spacious primary suite featuring a private en-suite, walk-in closet, & private deck, creating a peaceful retreat for morning coffee or evening unwinding. A second large bedroom & additional full bathroom complete the main floor layout. The lower level expands your living space with two oversized bedrooms. The expansive family room with a cozy gas fireplace serves as the ideal gathering place for movie nights or relaxed weekends at home. A third full bathroom, cold room, and furnace room with additional storage to keep things neat and tidy. Additional value features include central vacuum rough-in for future installation, owned water softener, offering peace of mind and efficiency. Located in a quiet, family-friendly area close to parks, schools, shopping, and commuter routes, this home offers comfort, convenience, and exceptional outdoor spaces. With three full bathrooms, thoughtful design, a spacious kitchen with pantry, and a yard built for family living, this North Woodstock bungalow truly checks all the boxes. (id:49187)
255 Highway 8
Hamilton, Ontario
A great opportunity in Stoney Creek, this original-owner raised bungalow offers comfortable living today with valuable C5 zoning for future possibilities. The main level features 3 bedrooms, a bright and functional layout, and plenty of space for family living. The lower level includes a full kitchen, full bathroom and a large living room, providing excellent in-law or income potential for buyers seeking flexibility. Conveniently located close to shopping, transit, schools, parks, and major commuter routes, this home delivers strong long-term upside in a rapidly developing corridor. A fantastic option for families, investors, and anyone looking for a well-maintained property with room to grow. (id:49187)
523 - 370 Highway 7 Avenue E
Richmond Hill (Doncrest), Ontario
Unit in the Heart of Richmond Hill! Excellent Condition! Bright & Spacious! Unobstructed View overlooking Park! Quiet Building in High Demand Location! Steps to Viva Bus Stop, Plazas & Restaurants! Bring your Suitcases & Move in Now! Perfect for New Comer (id:49187)
4958 Wellington Rd 125
Erin, Ontario
Some properties offer far more than an investment. This remarkable 98-acre farm, lovingly cared for by the same family for 5 generations, provides an exceptional opportunity for the next generation of farmers or agri-business owners / investors to build upon its legacy. This farm is equipped with a 2001 built Bungalow, income crop & hay fields, outbuildings and barns all set on a paved road just minutes from town and GO Train service. Work where you live in a 2,300 sq ft bungalow equipped with a durable metal roof and a walk-out basement perfect for a spacious in-law suite or rental income. Outbuildings include broiler barns and a magnificent 3,900+ SF bank barn, ready to support agricultural use or be transformed into a one-of-a-kind venue and rental income. Broiler Barn: 48 x 288 ft (13,824 sq ft) equipped includes feed system, cold storage, heaters, nipple waterers and Big Dutchman feeders [quota not included]. The Bank Barn is in excellent condition & provides capacity for stalls, storing hay or other uses. A 40 x 80 ft Drive Shed for farm equipment and storage plus offers a heated, insulated workshop, 16 ft ceilings, concrete floors and crane. Additional structures include feed steel and concrete silos, coverall storage, feed tanks, utility shed and detached garage. 40+/- acres ready for planting in 2026 with 25 acres in existing grass for hay. Property offers good income from cash crop tenant farmer and OFA property tax credits. 12 acres forested with potential for Maple syrup production & 13 +/- open fields. Property backs onto the Acton Golf Club. Tenant Farmer has not planted 2026 crops [subject to change]. South East corner may have severance potential. Small portion included in the GRCA. HST in addition to purchase price. Vendor may consider a 1st VTB. The property is in the Town of Erin but has an Acton address and located closer to Georgetown, Guelph, Milton & Rockwood. (id:49187)
4958 Wellington Road 125
Erin, Ontario
After five generations in the same family, this property is now ready for the next family to carry on the tradition and build their own legacy. Set on 98.89 acres, this 2001 custom-built brick and stone bungalow with a walk-out basement offers 4,600 SF of living space and is perfectly suited for family living, a home-based business or a country retreat. The main floor features a bright, eat-in kitchen with a large centre island and walk-out to a deck. A formal dining room with pocket doors, an open-concept great room, and a spacious principal bedroom with ensuite and walk-in closet create a comfortable and inviting living area for everyday enjoyment. The part-finished lower level provides exceptional versatility with a 2nd kitchen, a 3-pc bath, a 2nd laundry area, and a private entrance from the oversized two-car garage. It is ideal for extended family, guest accommodations, or work-from-home needs. Recent updates include a propane furnace and central air (24) and a durable metal roof (14). The land provides endless lifestyle, recreational and income opportunities. 40 acres of open fields and 25 acres currently in hay offer space for hobby farming, equestrian use, personal riding trails, outdoor recreation, or renting for crop income. There is a mature forest for tapping maple syrup or use the trails for walking and ATVs. The 48' x 288' former broiler barn with heaters & cold storage, 3,900+ sq ft bank barn w/stables & loft, a 40' x 80' drive shed w/heated and insulated workshop, other outbuildings provide flexibility for storage, workshops, hobbies, home-based operations and rental income. There maybe a possible severance potential in the southeast corner (to be verified with the Town of Erin). OFA credits reduce property taxes. Two drilled water wells. Acton's GO Station, stores, shops, schools and everyday services are just mins away. The property in the Town of Erin with an Acton municipal address and closer to Acton, Georgetown, Guelph, Milton, Rockwood. (id:49187)
202 - 7437 Kingston Road
Toronto (Rouge), Ontario
Stunning Brand-New 1 Bedroom + 1 Bathroom Condo with Parking & Locker in the Heart of Rouge! Your search for the perfect blend of city convenience and natural beauty ends here. This modern luxury suite offers upscale living surrounded by serene ravines, lush parklands, nature trails, and the shores of Lake Ontario-all while being just minutes from Hwy 401/407, TTC, GO Transit, shopping districts, banks, clinics, and everyday essentials. Available February 1, 2026, this sleek unit features 9' ceilings, contemporary custom-crafted kitchen cabinetry, stainless steel appliances, quartz countertops, mosaic backsplash, and a private balcony. Enjoy premium building amenities including a wellness centre with weight & cardio equipment, yoga studio, kids play studio, party room, games room, and an outdoor terrace with BBQs. Located in a fully rebuilt, upscale building and just minutes to U of T Scarborough, Centennial College, and Rouge Hill GO. Ideal for a professional, responsible tenant with strong credit. Experience modern living, exceptional amenities, and breathtaking natural surroundings-your dream home awaits! (id:49187)
2248 Watercolours Way
Ottawa, Ontario
First time buyers and investors check out this stacked townhome at 2248 Watercolour Way offers a bright, modern layout with the rare third bedroom option. The openconcept main level is filled with natural light and features a generous living area with an electric fireplace, a dining space and a handy powder room for guests . The upgraded kitchen boasts ample cabinetry, quartz countertops, a large island and stainless steel appliances, making everyday cooking and entertaining a pleasure. Sliding doors open to a spacious outdoor patio perfect for entertaining and herb garden. Upstairs, three bedrooms each provide comfortable retreats with the primary having a walk in closet plus another covered patio off a potential office or den, and the convenience of a designated laundry room. What sets 2248 apart is an additional third bedroom on the upper level, offering the flexibility of a guest room, home office or nursery while still maintaining a spacious feel. Additional storage is available in the furnace room for added convenience . Located minutes from the Minto Recreation Complex, top rated schools, parks, public transit and nearby shopping , this home delivers a turnkey lifestyle for young professionals, small families or first time buyers. With extra sleeping space and all the modern finishes 2248 Watercolour Way combines practicality and style in one of Barrhavens most desirable communities. (id:49187)
5171 Hidden Valley Court
Mississauga (East Credit), Ontario
Absolutely stunning luxury home with a swimming pool and backing on to an expansive premium ravine conservation in one of Mississauga's most prestigious and quiet family friendly court locations-offering everything you could dream of in a home. This beautiful home offers four bedrooms plus one bedroom in the basement and six bathrooms, each bedroom featuring its own private ensuite which is a truly a rare find and a highly sought after and luxurious feature. This carpet-free executive residence features hardwood flooring throughout. The main level offers a grand sun filled foyer entrance, elegant formal living room with bay windows allowing bright natural light, a spacious dining room and a warm, inviting family room with a wood-burning fireplace overlooking the swimming pool and ravine. The spacious and bright kitchen offers generous wood cabinetry, granite counters and serene ravine views. The breakfast area walks out directly to the resort-style backyard featuring an in-ground swimming pool, wooden deck, cabana, brick BBQ smoker, and expansive ravine behind-perfect for entertaining or enjoying peaceful nature. A back gate provides convenient direct access to the ravine. The main level also offers a laundry and a powder room. The second level boasts four large and bright bedrooms with ensuite bathrooms which adds comfort and privacy for every family member. The grand master suite offers a spa-inspired four-piece ensuite with a relaxing jacuzzi tub, complemented by two walk-in closets. The finished basement with new flooring offers incredible additional living space with a wet bar, a kitchen pantry with a fridge, a spacious recreation room, a living room with a wood-burning fireplace and a new bathroom. Close to Parks, great schools, walking trails, Credit Valley hospital, Hwy 403, Streetsville & Erin Mills Go Stations, Square one shopping Center and Heartland. Ideal for families seeking a premium lifestyle in a quiet and upscale community. (id:49187)
618 - 36 Forest Manor Road
Toronto (Henry Farm), Ontario
Welcome to your new home. This unit is a large one bedroom apartment+ Large Balcony + Large Bathroom+ walkin closet. It is perfect for first-time buyers, young professionals, and couples looking for a hassle-free lifestyle. The direct underground parking makes coming and going a breeze - no tight spots, no columns, just easy access! Walk to FreshCo without stepping outside and Just minutes from Fairview Mall, the subway, TTC, Hwy 401, and DVP - getting downtown has never been easier. When it's time to unwind, enjoy top-tier amenities like a gym, theatre room, game room, and event space.This neighborhood has everything you need! Families will love having Forest Manor Public School nearby, while foodies and shoppers will appreciate the boutique stores and charming mom-and-pop shops right at the base of the condo. The community here is friendly, walkable, and full of life - a perfect mix of convenience and comfort. Come to see it and you will love it. (id:49187)
9 - 47 Hays Boulevard
Oakville (Ro River Oaks), Ontario
Open Concept 2 bedroom 2 washroom upper level 2 story stacked townhouse with pond view in Oakville's popular waterlilies. Open layout with a lot of light,Patio door opens to balcony. Laminate flooring on main level and bedrooms. Walking distance to Dundas/Trafalgar Commercial Area & Major Grocery Stores includes Walmart and Superstore etc., Schools, public transit and Community Centre. Minutes drive to Oakville Go, Hwy 403, parking and locker included. Furnished Option Available. Ready to move in. All appliances included. (id:49187)

