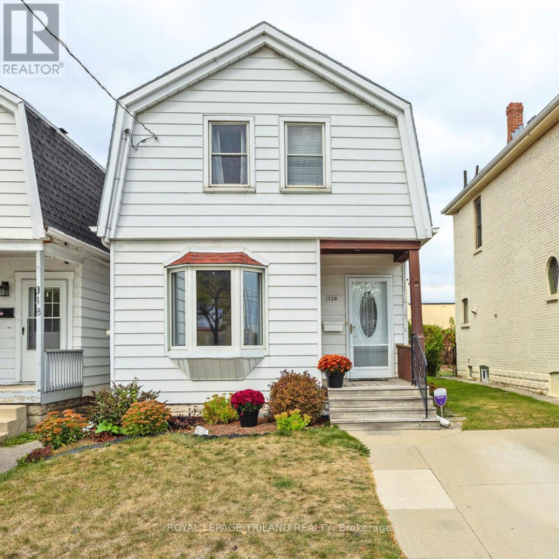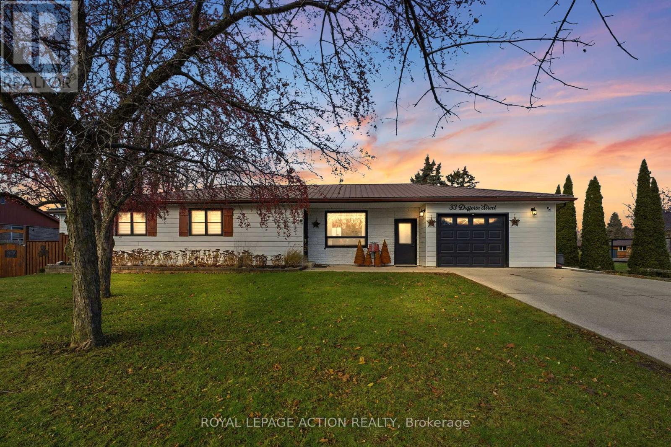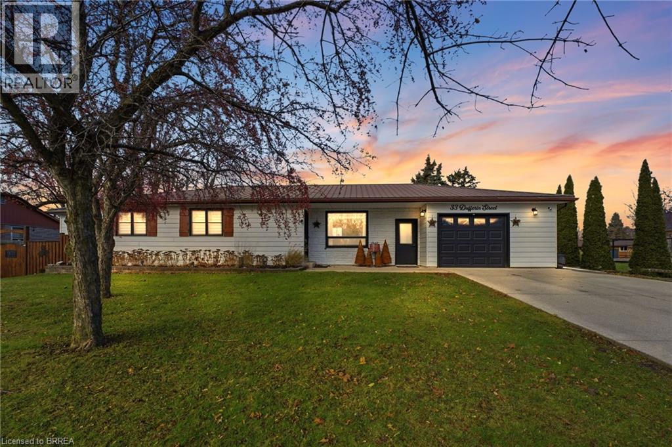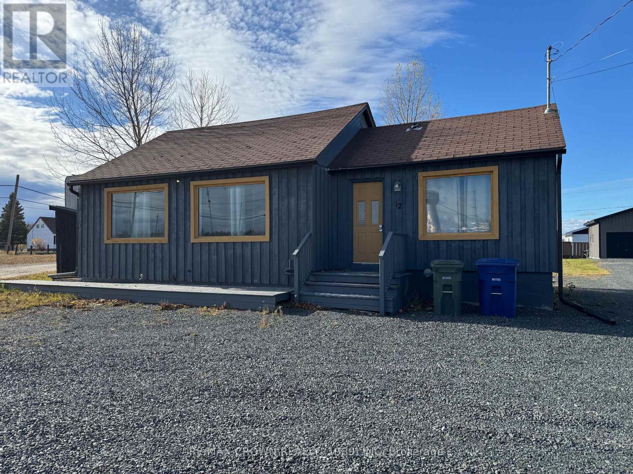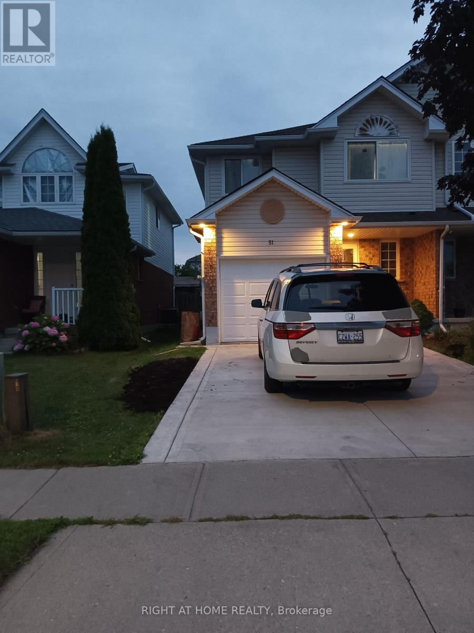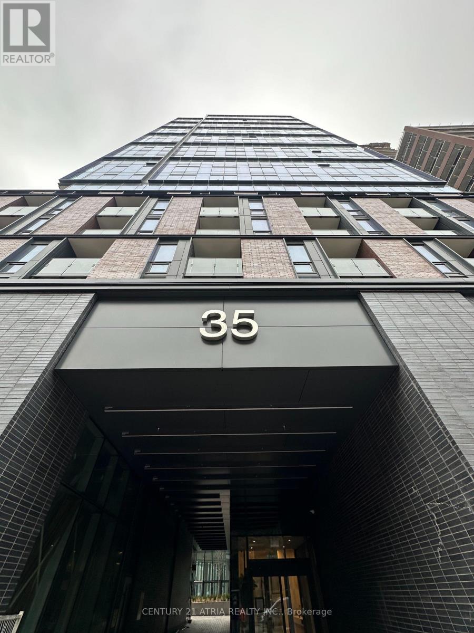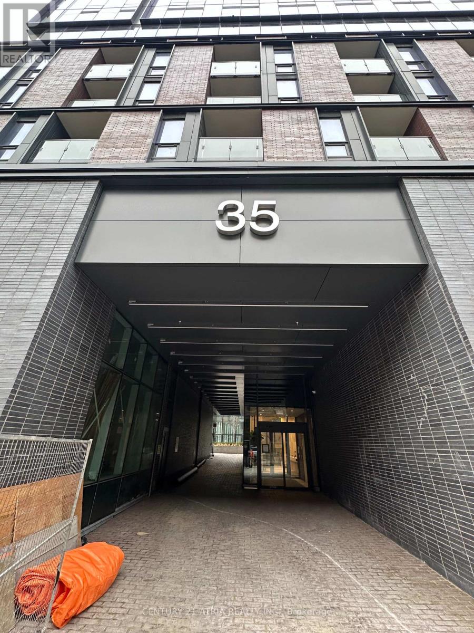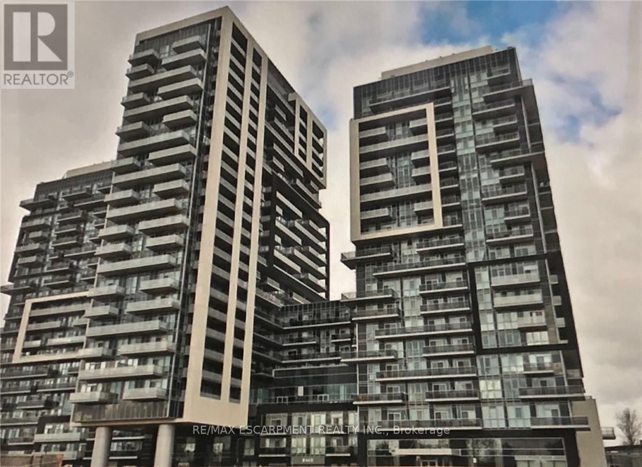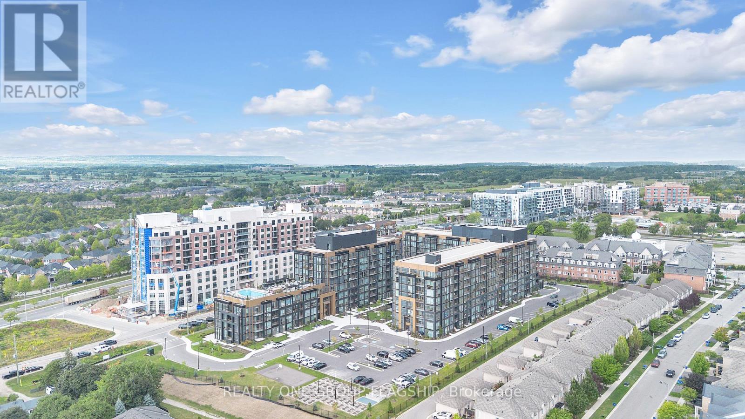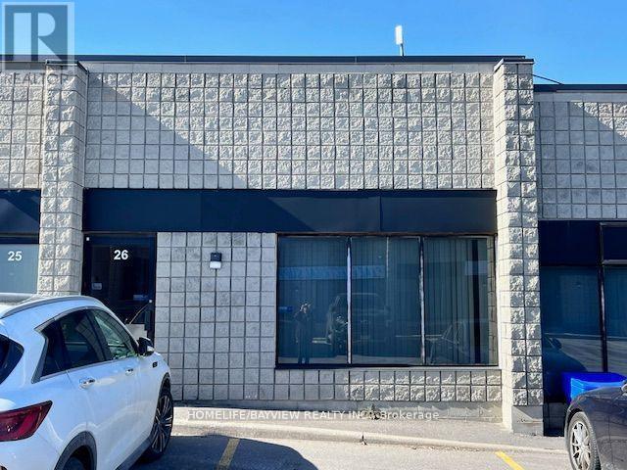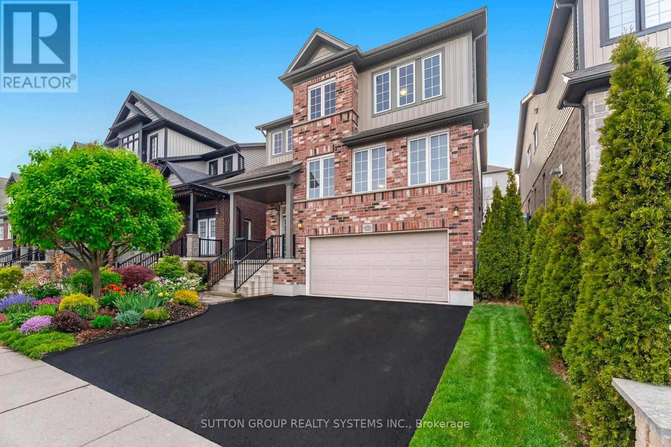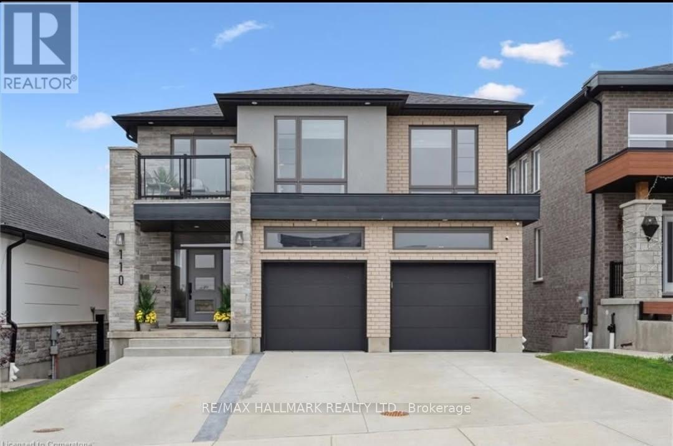320 Horton Street E
London East (East K), Ontario
A great starter home with surprising long-term potential. Lovingly cared for by the same family for over forty years, this bright and welcoming two-storey offers charm, comfort, and meaningful updates throughout. With its manageable size, functional layout, and upgraded insulation, modern mechanicals, updated windows, and high-efficiency furnace, it's an excellent opportunity for first-time buyers, singles, downsizers, or investors seeking attainable value close to the core.The main floor features distinct living and dining rooms with excellent natural light, along with an efficient kitchen that offers great flow for everyday living. Upstairs, three inviting bedrooms and a full bath create flexible living space-ideal for a home office, guests, creative pursuits, or someone simply wanting room to grow. The fully fenced backyard is private, low-maintenance, and perfect for relaxed outdoor living, gardening, or enjoying a quiet weekend morning.Versatile AC zoning provides added future flexibility (buyer to confirm permitted uses), while the home itself functions fully as a traditional single-family residence. This gives today's buyer a comfortable home to enjoy now, along with the peace of mind of future possibilities down the road. With its central location-steps from downtown, close to parks, pathways, restaurants, transit, shopping, and everyday conveniences, and just a short drive to Victoria Hospital-this home offers a blend of walkability, accessibility, and long-term upside that is increasingly hard to find at this price point.A welcoming and well-cared-for home with room to make it your own, set in a location that keeps life simple and connected. A smart opportunity for a wide range of buyers who appreciate value, character, and potential. (id:49187)
33 Dufferin Street
Brant (Burford), Ontario
Welcome to peaceful country living in beautiful Burford! This inviting ranch style home blends modern farmhouse charm with the privacy of no rear neighbors, backing onto open fields where you can enjoy breathtaking sunsets from your large deck accessed through an impressive 8 ft sliding patio door off the dining room. Inside the home offers 2 bedrooms on the main level and 2 additional bedrooms downstairs giving families and guest plenty of flexibility. The main living room is warm and spacious featuring a media wall with fireplace that creates the perfect gathering place. The primary suite includes it's own private sitting room ideal for unwinding , working from home or functioning as a guest or in-law suite. Downstairs you will find a beautifully finished lower level that offers the perfect lounge for the family complete with 3 piece bath, with a large shower, generous closets and storage space in addition to the 2 other bedrooms. Step out to a backyard designed for relaxation, an above ground heated saltwater pool, a cozy fire pit and wide open views of the countryside. Additional piece of mind comes from the generator keeping the lights on when the power goes out. With a double attached garage, modern finishes and a layout built for everyday living and entertaining this home delivers the best of rural comfort just minutes from town amenities. Book your personal tour today! (id:49187)
33 Dufferin Street
Burford, Ontario
Welcome to peaceful country living in beautiful Burford! This inviting ranch style home blends modern farmhouse charm with the privacy of no rear neighbors, backing onto open fields where you can enjoy breathtaking sunsets from your large deck accessed through an impressive 8 ft sliding patio door off the dining room. Inside the home offers 2 bedrooms on the main level and 2 additional bedrooms downstairs giving families and guest plenty of flexibility. The main living room is warm and spacious featuring a media wall with fireplace that creates the perfect gathering place. The primary suite includes it's own private sitting room ideal for unwinding , working from home or functioning as a guest or in-law suite. Downstairs you will find a beautifully finished lower level that offers the perfect lounge for the family complete with 3 piece bath, with a large shower, generous closets and storage space in addition to the 2 other bedrooms. Step out to a backyard designed for relaxation, an above ground heated saltwater pool, a cozy fire pit and wide open views of the countryside. Additional piece of mind comes from the generator keeping the lights on when the power goes out. With a double attached garage, modern finishes and a layout built for everyday living and entertaining this home delivers the best of rural comfort just minutes from town amenities. Book your personal tour today! (id:49187)
12 Fourth Street N
Smooth Rock Falls (Srf), Ontario
This versatile commercial bungalow offers the perfect setup for a small business owner looking to establish themselves in the heart of the community. Centrally located and visible from Highway 11, the property provides excellent exposure to attract customers and grow your business.Inside, the building features a full kitchen, a full bathroom with laundry, and a bedroom-giving you the option to use part of the space for personal living if needed. The half basement offers convenient storage space for supplies, inventory, or equipment.The large backyard adds even more flexibility, with plenty of room for additional parking or outdoor storage. Zoned Commercial, this property can accommodate a variety of business uses, and a zoning change would be required if someone wished to convert it to residential.A great opportunity at a great price for anyone looking to operate a business in this area. Ready for its next owner to bring their vision to life. (id:49187)
51 Hawkins Drive
Cambridge, Ontario
Gorgeous 4 Bedroom Above Grade and 1 Bedroom Finished Basement Home In Desirable North Galt On A Quiet Dead End Street! Renovated Top To Bottom. Furnace (2025), Upper Floor BR + WR Windows (2025), Upgraded Driveway (2023), Paint (2025), Hardwood Flooring On The Main And Upper Floors Along With New Laminate Floor In The Basement. Pot Lights In Basement And Main Floor. 4 Bedrooms On The Upper Floor, 2 Piece Washroom On The Main Floor,. A Spacious Livingroom Along With Full Bathroom In The Basement. The Rear Yard Is Fully Fenced, A Single Car Garage, And An Upgraded Driveway For 2 Vehicles. Very Close To Best Schools In The Area, Minutes To Shopping And The 401. This Home Is Ready For The Large Family To Just Move In! (id:49187)
416 - 35 Parliament Street
Toronto (Waterfront Communities), Ontario
Ready to show......Brand new "Goode" Condo in the heart of the Distillery District! Practical layout 1 bedroom plus den unit with floor-to-ceiling windows, bright and spacious and never lived in. Contemporary kitchen with integrated appliances. Facing south.. Total 587 sq ft = 547 sq ft + 40 sq ft balcony. Building amenities include a fully equipped fitness facility, outdoor pool, stylish lounge areas, party rooms, and a rooftop terrace. 24-Hour Concierge. Close to Gardiner Expressway, Lakeshore Blvd. (Amenities are yet to be ready) (id:49187)
707 - 35 Parliament Street
Toronto (Waterfront Communities), Ontario
Ready to show.....Brand new "Goode" Condo in the heart of the Distillery District! Practical layout 2 bedroom unit with floor-to-ceiling windows, bright and spacious and never lived in. Contemporary kitchen with integrated appliances. Facing north with the view of Distillery. Total 661 sq ft = 621 sq ft + 40 sq ft balcony. Building amenities include a fully equipped fitness facility, outdoor pool, stylish lounge areas, party rooms, and a rooftop terrace. 24-Hour Concierge. Close to Gardiner Expressway, Lakeshore Blvd (Amenities are yet to be ready) (id:49187)
1310 - 2093 Fairview Street
Burlington (Freeman), Ontario
Beautiful open concept 1 Bedroom condo in luxurious Paradigm complex. Suite includes 1 underground parking LVL B #265 and locker LVL B #312. Steps to lake, go station and shopping. No smoking or pets permitted. Hydro only utility paid by tenant. (id:49187)
101 - 2343 Khalsa Gate
Oakville (Wm Westmount), Ontario
PRICED TO SELL QUICK!! Welcome To Nuvo Condominiums - Resort Like Living in Oakville! This Jan 2025 built, Fully Furnished Ground-Floor 1 Bedroom + Den, 2 Full Bathroom Suite Offers an Exceptional Blend of Modern Design and Everyday Convenience. The Thoughtfully Designed Layout Features Approx. 600 sqft Of Living Space - A Bright Primary Bedroom, A Spacious Den That Easily Functions as a Second Bedroom or Home Office, And Two Stylish Full Bathrooms. With Direct Outdoor Access from the Ground Floor, There's No Need to Wait for the Elevators, Perfect for Pet Owners, Young Families, Or Anyone Who Values Accessibility. The Condo Is Loaded with Upgrades, Including 9ft Ceiling, Keyless front door entry with smartphone, Ecobee Smart Thermostat with built-in Alexa, Remote-Controlled Window Blinds, Matte black metal hardware on all interior and suite entry door, Undermount stainless steel sink with matte black single lever faucet with pull out vegetable sprayer, Gas connection for BBQ and one water/hose bib, Contemporary Finishes, And High-Quality Furnishings, Making It Truly Move-In Ready. Enjoy Tranquil Golf Course and Garden Views, A Prime Location Right Beside the Gym (with Peloton Bikes, weights and other machines), And Access to Resort-Style Amenities Such as an Outdoor Swimming Pool, Sauna, Rooftop Lounge, Spa, And Pet Wash Station. Ideally Situated Minutes from Oakville Trafalgar Memorial Hospital, Close to Major Highways (403/407/QEW), And Just a Short Drive to Burlington, Milton, And Mississauga. Surrounded By Parks, Trails, Shopping, Dining, Banks, all Amenities, And Top-Rated Schools, This Unit Offers Luxury Living in a Vibrant Community. Includes 1 Underground Parking Space and a Locker. Some Benefits of the Main Floor Unit - 1. No Stairs / Step-Free Living, 2. Easier Access, 3. Outdoor Access (Often), 4. Emergency Evacuation Ease, 5. Better for Moving In and Out. Taxes Not Yet Assessed. (id:49187)
26 - 4 Vata Court
Aurora (Aurora Village), Ontario
Established & Busy Orthotics Factory Specializing In Custom Orthotics Supplying Doctors & Insurance Industry Professionals. Excellent Products With Made With Quality Using State-of-the-Art Technology (Digital Scanning, CAD Design, & Computerized Articulation). Main Customers Are Podiatrists, Chiropodists, Pedorthists, Orthotists, Chiropractors, Physiotherapists, Etc. Don't Miss This Amazing Opportunity. Sales Approximately $420K for 2024. (id:49187)
565 Sundew Drive
Waterloo, Ontario
OFFERS ANYTIME. Welcome to this bright, large and impressive custom designed home, with 4 bathrooms and over 4,200 sq. ft. of beautifully finished living space including a cozy professionally finished basement (2,937 sqft above grade area). Located in the newer family-friendly Vista Hills community, this home features a highly desirable open-concept layout, abundant oversized windows, with an incredible flow of natural light throughout. Entering the main floor, you are overwhelmed by the feeling of expansiveness with the huge living room, family room and kitchen. The renovated modern kitchen is a true centerpiece, featuring shaker style cabinets, quartz countertops, stainless steel appliances and a spacious pantry. Garden patio doors invite you to a backyard oasis with a private deck, pergola, louvered privacy screens, interlock patio, and mature landscaping - an ideal setting for outdoor dining, relaxation, and hosting guests. Upstairs, double doors open to a large master bedroom with ensuite bath, walk-in closet and a private balcony. Two additional oversized bedrooms and a main bathroom with rough-in for a future sauna, 3rd upstairs bathroom or upper-level laundry. The professionally finished basement provides two additional rooms ideal for bedrooms, office, or guest space, along with a lavish spa-like bathroom featuring a stylish soaker tub and heated towel rack. A perfect opportunity for professional families seeking a modern home in one of Waterloo's most desirable neighbourhoods. (id:49187)
Bsmt - 110 Blair Creek Drive
Kitchener, Ontario
Modern, fully renovated legal 2-bed + den basement apartment in desirable Doon South. Features a private side entrance with keyless entry, bright open-concept living/dining area, large lookout windows, and a full kitchen with brand-new stainless-steel appliances. Enjoy a spa-like rain shower, in-suite laundry on the same level, ample storage throughout, and cold room access. Includes 1-2 parking spots and access to a fenced backyard.Located in a quiet, family-friendly neighbourhood just steps to parks, bus stops, and Willow River Public School. Minutes to HWY 401, Conestoga College, Costco, Longos, and Fairview Mall.Rent: $2,000 + 30% utilities or $2,200 all-inclusive (WiFi included). (id:49187)

