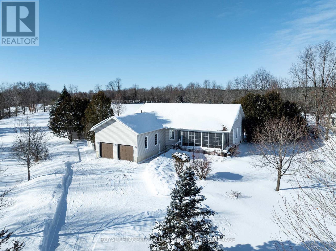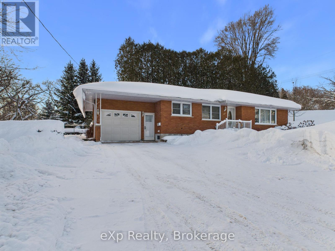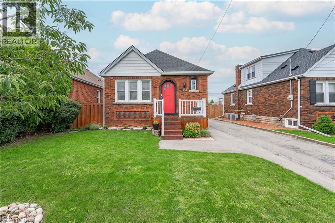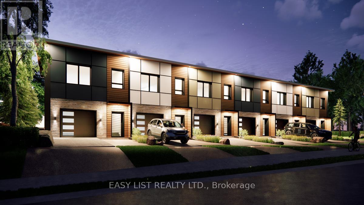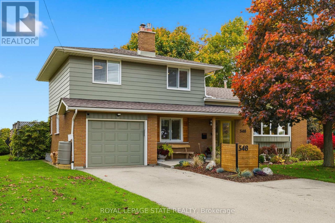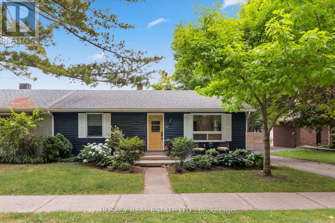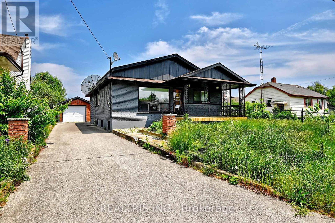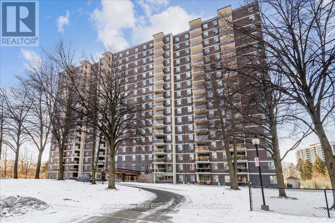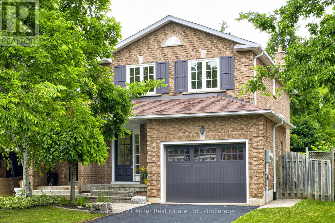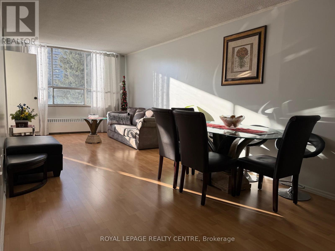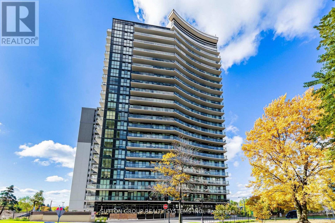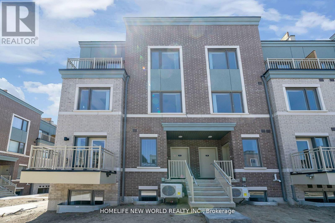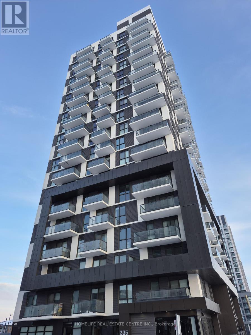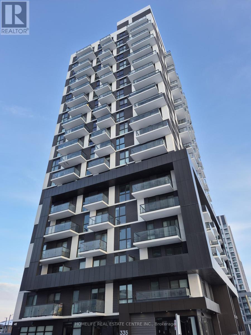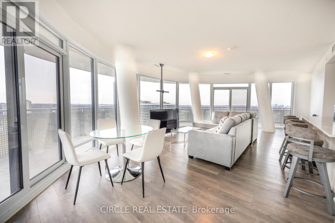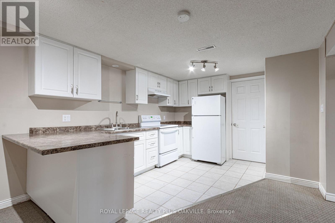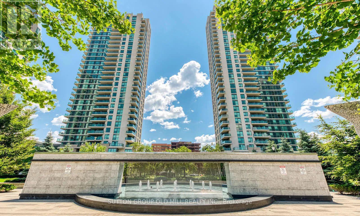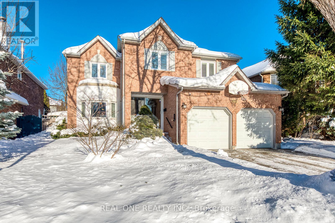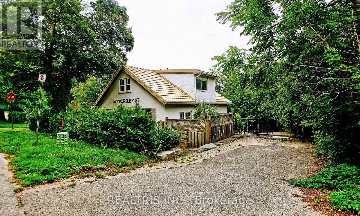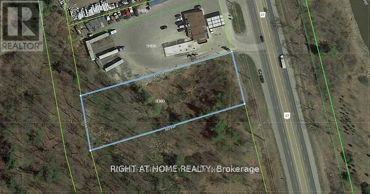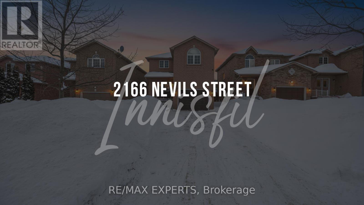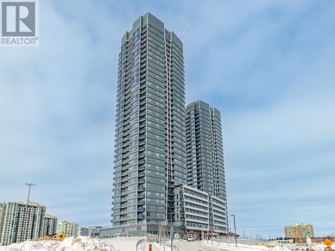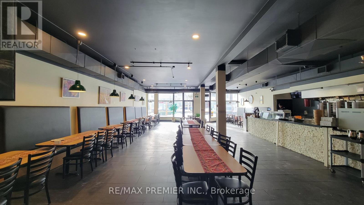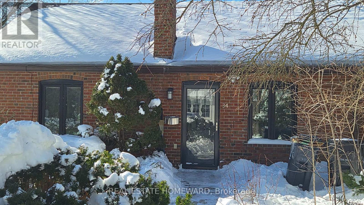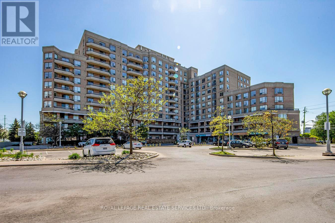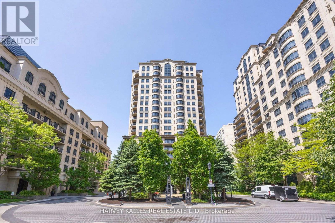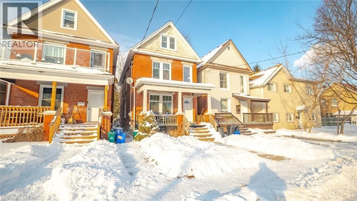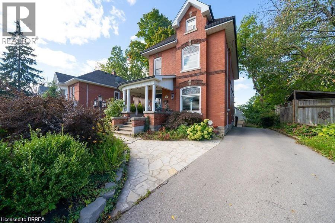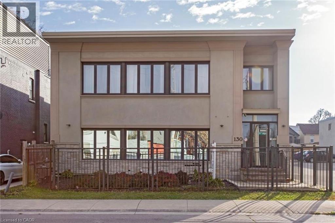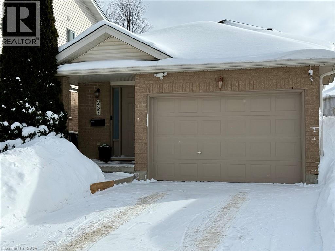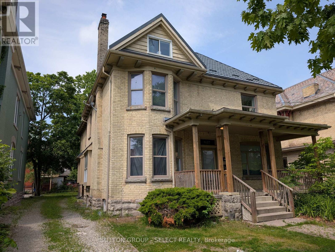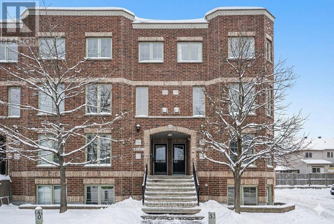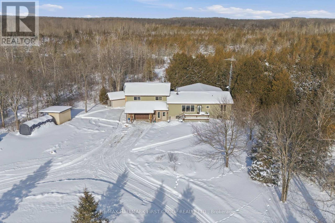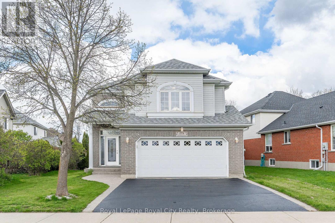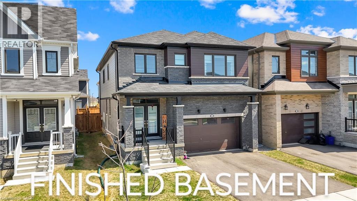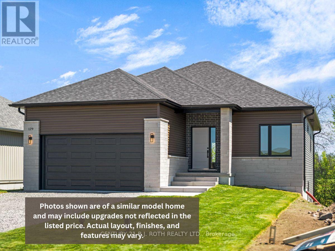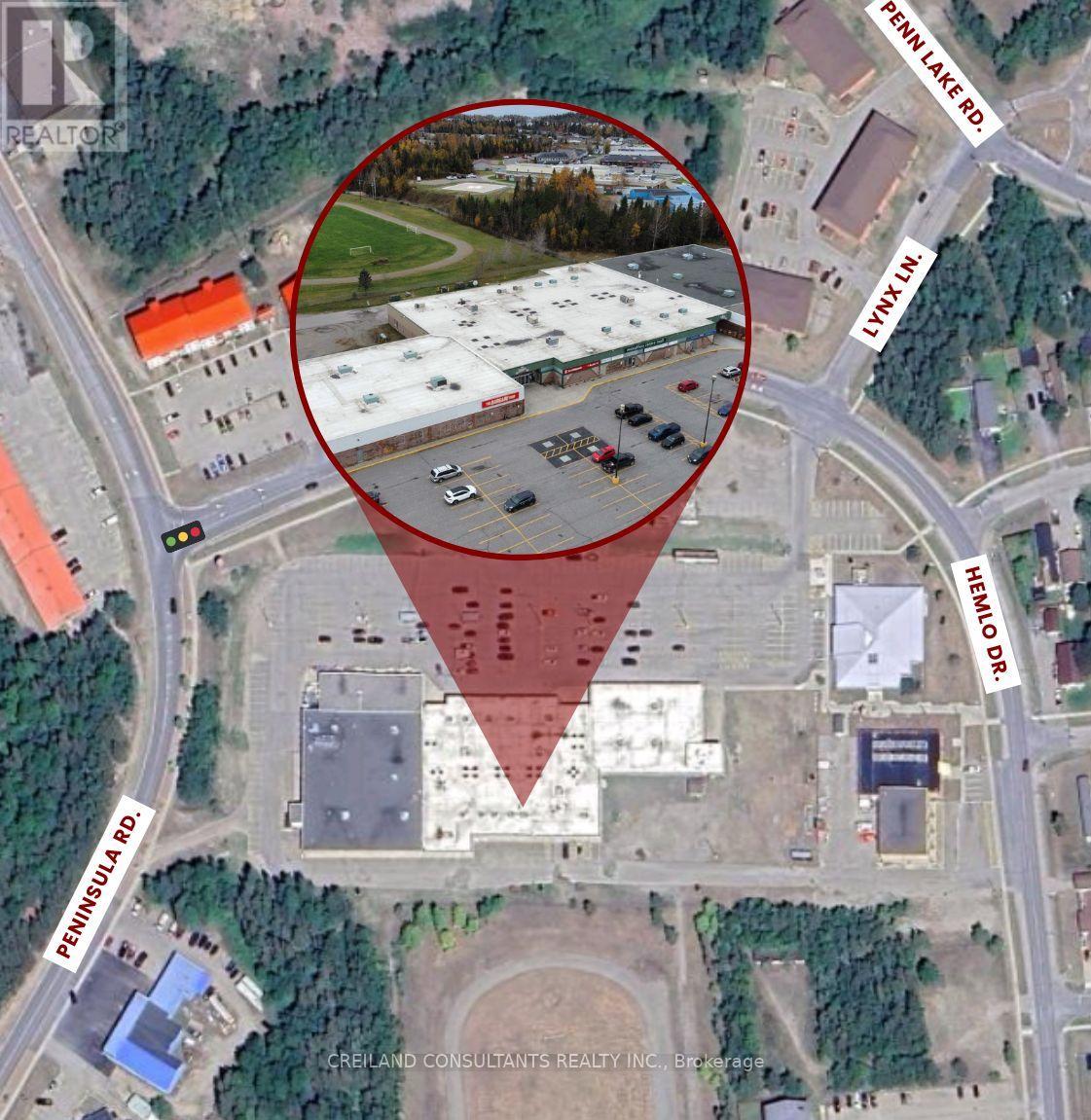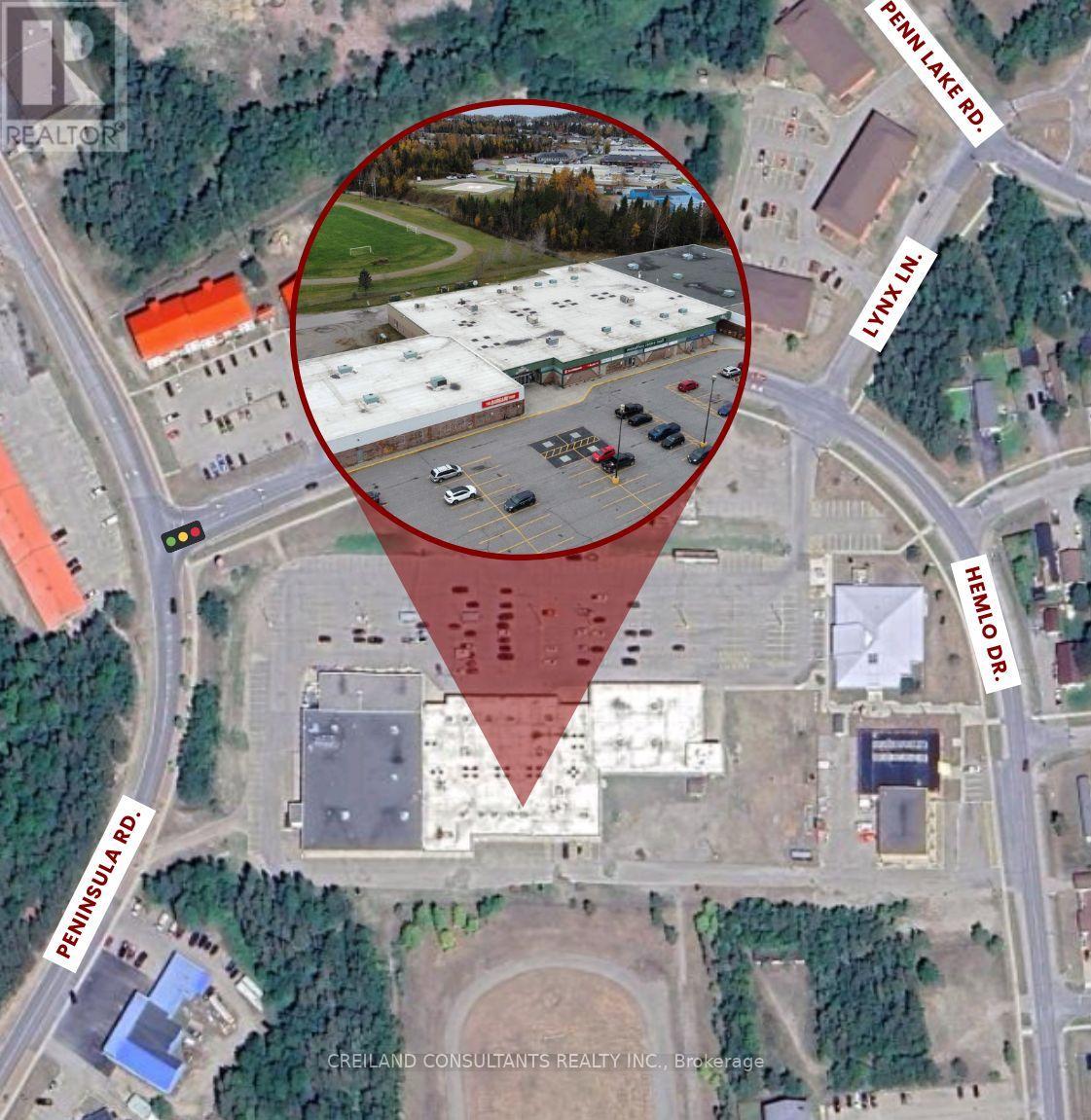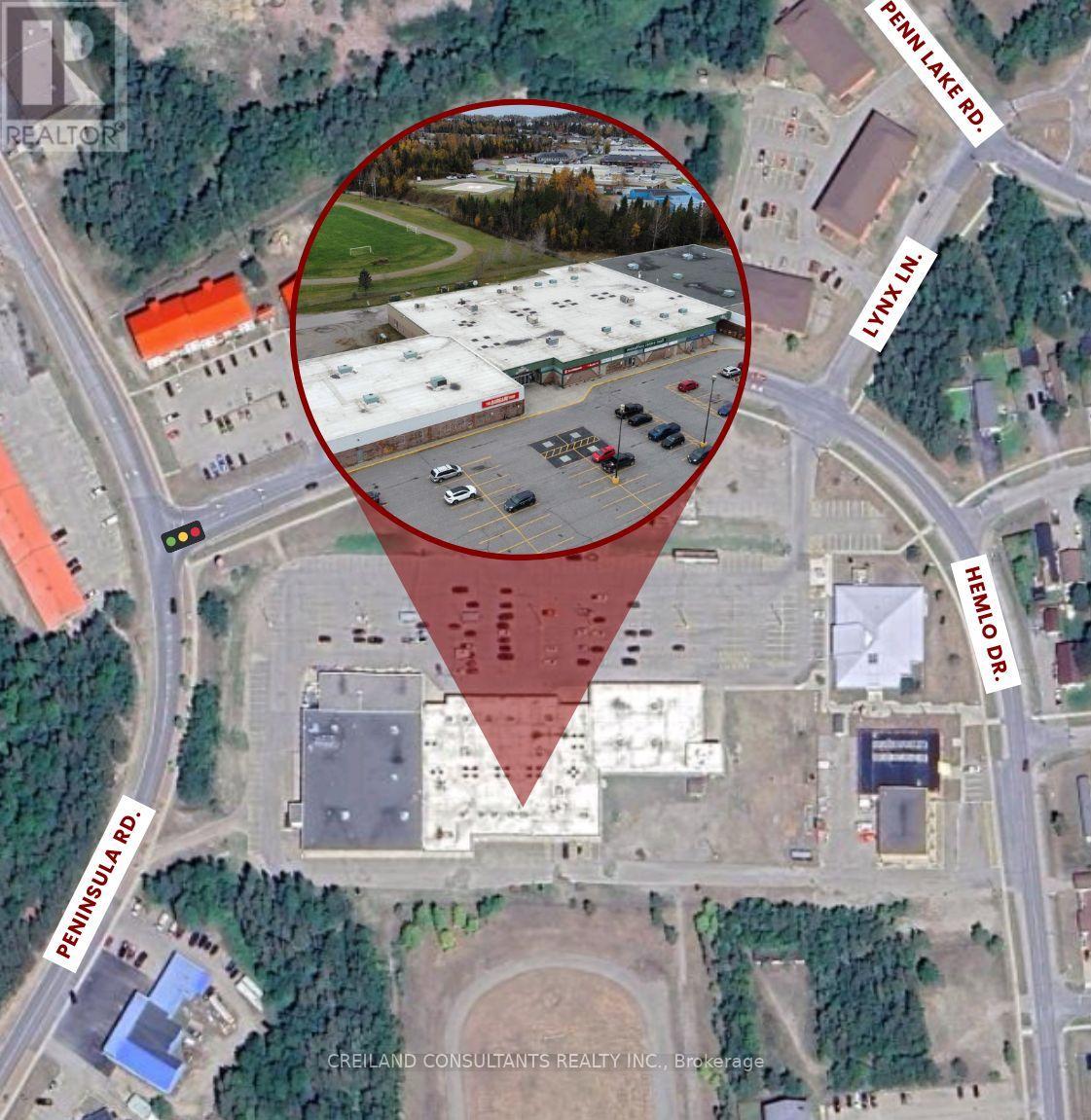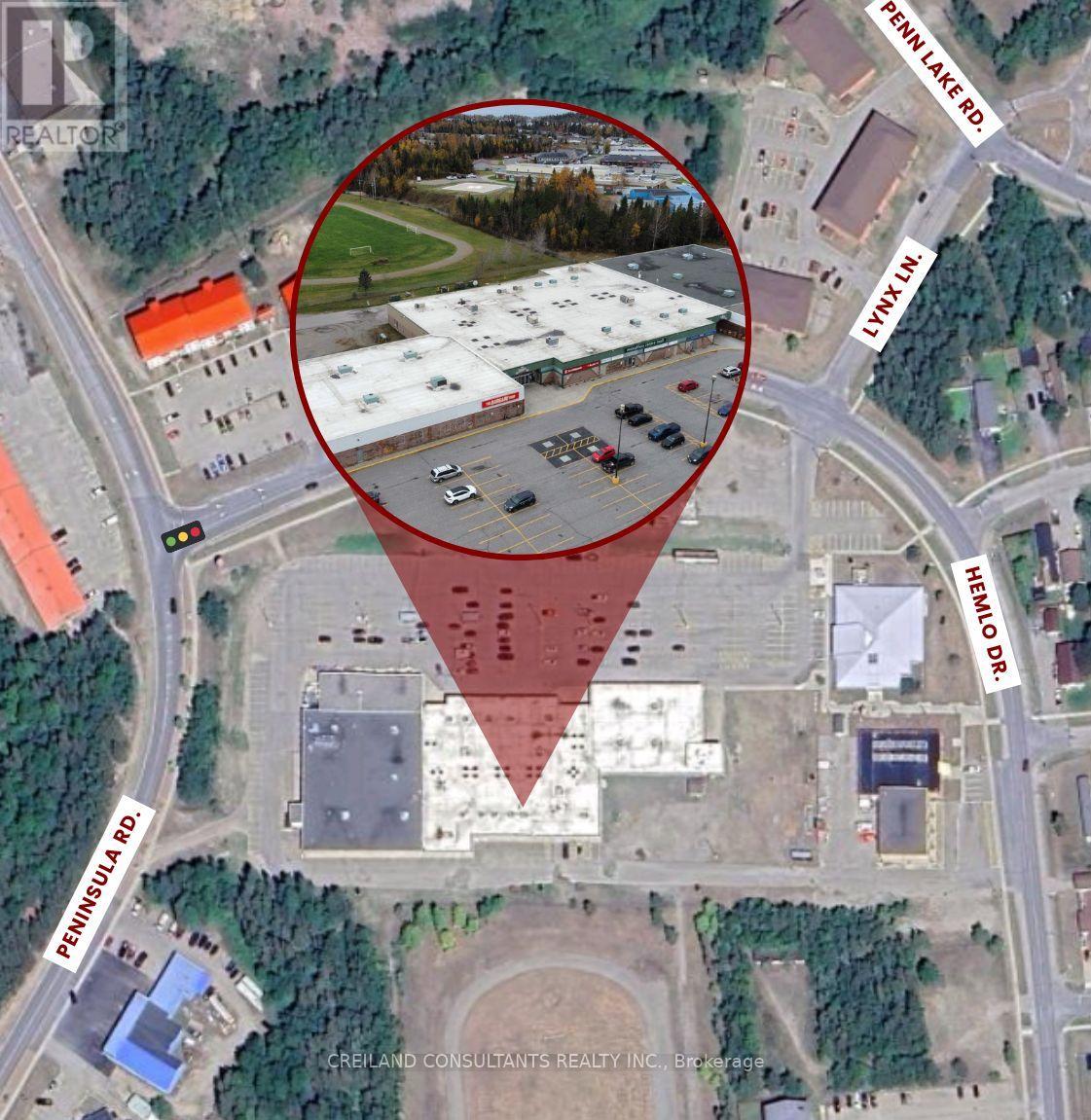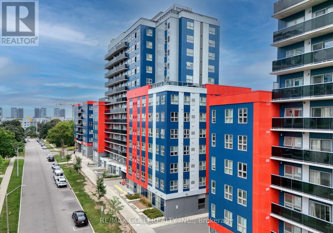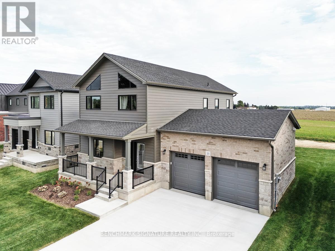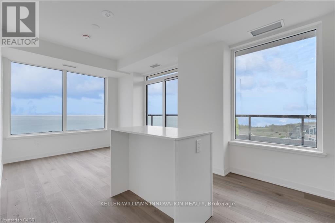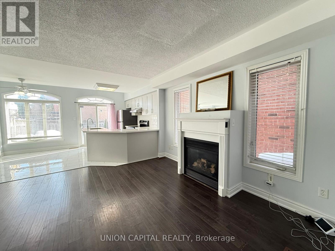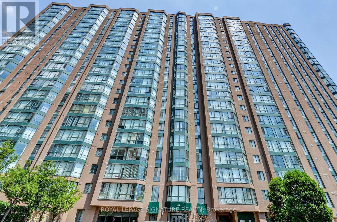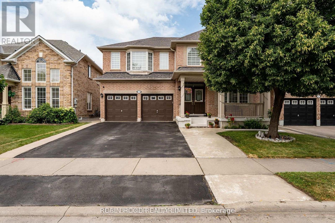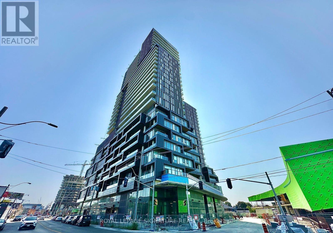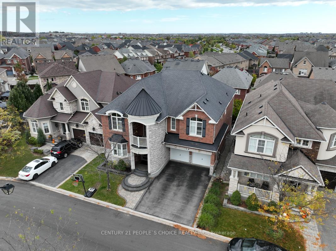9727 Highway 42
Rideau Lakes, Ontario
Country living just minutes southeast of the Village of Westport! This beautiful bungalow sits back from the road with a fenced rear yard, storage sheds and a 2-car detached garage. The home has a covered rear porch and a large deck off the back of the home as well as a 3-season sunroom at the front of the home that is perfect for bug-free evenings with family or friends. The foyer of the home opens up into the oak kitchen with ample countertops and storage. The floor plan is an open-concept design with a large living room with soaring cathedral ceilings, a propane fireplace for those cold winter days and access to the rear deck from the living room. The laundry room sits between the kitchen and garage, along with a 2-pc bathroom. Down the hall, you will find three bedrooms, a full main bathroom as well as a full ensuite bathroom and access to the deck via the primary bedroom. The lower level is extensive and has been spray-foamed and is ready for your designs. The property has been well maintained and is serviced by a drilled well and full septic system and has an on-demand generator system in place. Prime location in the heart of lake country with amenities just a few minutes away in Westport, including shopping, dining, entertainment, a winery, beach plus more! (id:49187)
111 Huron Street
Brockton, Ontario
Welcome to this lovingly maintained brick bungalow, set in a quiet residential neighbourhood on a manageable, beautifully landscaped lot. A rainbow of perennials enhances the yard, while Silver Creek gently meanders along the west side of the yard - creating a truly peaceful setting. This has been a happy, well-loved home for the same owners since the late 1960s, filled with years of care and pride of ownership. Over time, many thoughtful, quality upgrades have been completed. The bright eat-in kitchen features elegant glass doors opening to the living room, creating a warm and inviting flow. The carpet-free main level offers hardwood and tile flooring throughout, a generous primary suite with space for a sitting area, a 3-piece semi-ensuite with walk-in shower, and a second comfortable bedroom. The lower level includes a relaxing rec room with a brick gas fireplace, a 2-piece bath, a sizeable bonus room currently used as a bedroom, and a spacious laundry room with ample storage. You'll be impressed by the large workshop/storage room, which offers excellent potential for additional living space, i.e. bedroom, playroom, gym! Notable updates include a gas furnace (Dec. 2021), reverse osmosis system (Mar. 2023), "Timberlane" roof shingles (2004 - 35-year warranty), and North Star windows with a lifetime warranty. Utility costs are easy on the budget, making this not only a welcoming home but a practical one also, suiting many age groups. (id:49187)
131 Adeline Avenue
Hamilton, Ontario
This inviting one-floor bungalow in Hamilton's serene east-end Normanhurst neighborhood features 2+1 bedrooms and main level 4-pc. bath. A blend of classic charm and contemporary amenities, refinished hardwood flooring spans throughout. Open-concept, eat-in kitchen ideal for both entertaining and meal prep features a beautiful butcher block island. Plenty of natural light creates a warm and inviting ambience. Modern comforts like Google Nest enhance the living experience. Convenient layout ensures easy access to the fully-fenced, private backyard from the kitchen, making outdoor entertaining a breeze. The meticulously maintained interior boasts a long list of updates that include new insulation and new roof with eavestroughs, completed in 2020. These modern improvements seamlessly integrate with the home's charming character. Partially finished basement holds exciting potential, with large bedroom, rough-in for bathroom, and laundry area with washer and dryer (2022). Nestled in a tranquil neighborhood, this home offers a peaceful lifestyle while being within proximity to amenities, schools, parks, and local shops. Embrace the blend of classic charm and modern updates that this bungalow offers. (id:49187)
5 - 62-72 Cockburn Street
Perth, Ontario
For more info on this property, please click the Brochure button. Discover this exclusive Net Zero-ready townhome located on a premier corner lot just steps from vibrant Downtown Perth and the Fairgrounds, situated less than an hour from both Ottawa and Kingston. Built by industry leader to rigorous Passive House standards, this residence offers 90% lower energy costs and a "Home That Heals" experience featuring superior indoor air quality via a dedicated ERV that circulates fresh, filtered air while recycling 85% of existing heat. Engineered for absolute quiet and moisture protection, the home boasts precision airtightness of less than 0.6 Air Changes per hour, triple-pane thermally broken windows, and a high-performance building envelope comprising of R75 walls, an R90 roof, and an R48 insulated slab. The versatile 1,700 sq. ft. open-concept design includes 3 bedrooms and 2.5 bathrooms, with the unique potential to configure the space as a 1,000 sq. ft. primary residence plus an optional 600 sq. ft. secondary apartment for rental income or multi-generational living. Complete with an attached garage, private balcony, and backyard, this exceptional property is a mere 5-minute stroll to Stewart Park and downtown amenities, perfectly blending sustainable luxury with small-town charm. Construction completion Fall 2026/Early 2027. Photos are digitally rendered. (id:49187)
348 Sydenham Road
Hamilton, Ontario
At the top of Sydenham Rd awaits this beautifully maintained and updated four-level side-split. This completely turnkey property boasts 3 beds, 2.5 baths, and over 1400 square feet of living space. Situated on over a half acre with a large fully fenced yard, this property offers the perfect combination of rural living while being near minutes to all amenities including the Olde town of Dundas and Waterdown. Undergoing an almost complete transformation since 2022 this home has has almost every square inch updated with great care and attention to detail. Enter into the bright foyer, with updated tile and recent (2024) front door. A few steps up you're into the bright open concept living/dining rom with engineered hardwood and fabulous sunset views over the neighboring farmland. Into the updated, function kitchen with it's warm cabinetry and updated appliances (2022 & 2024) it overlooks the main floor family room which features a gas fireplace and patio doors to a large, landscaped fenced yard. Also on that level is the garage entrance and 2pc bath conveniently located to the backyard. The upper bedroom level features 3 large bedrooms, all updated with engineered flooring, fresh decor, a 3 pc bath and a 4pc ensuite. The lower level features a large rec-room, which is currently being used as a primary bedroom, and the laundry utility room. There is also a crawl space level which doubles as great storage space. This large country near the city home is perfectly suited for outdoor enthusiasts with its proximity to The Dundas Peak and Websters Falls. There are additional updated within the past 3 years, a list can be shared. (id:49187)
32 Louisa Street
Blue Mountains, Ontario
charming 2 bedroom home in the heart of Thornbury walking distance to everything. MInutes to Thornbury Harbour. 15 minutes to ski hill. (id:49187)
6 Lucerne Place
St. Catharines (Oakdale), Ontario
Welcome To 6 Lucerne Place A Charming And Versatile Brick Bungalow Full Of Potential! Located In A Quiet, Family-Friendly Neighbourhood, This Well-Maintained Three-Bedroom Home Offers Bright, Spacious Living On The Main Floor With A Functional Layout Perfect For Comfortable Everyday Living. Enjoy An Updated And Modernized Look Throughout Carpet-Free For Easy Maintenance Along With A Large Front Porch And A Fully Fenced Backyard, Perfect For Outdoor Enjoyment And Entertaining. The Finished Basement With A Separate Side Entrance And Second Kitchen Provides Excellent In-Law Or Rental Suite Potential Ideal For Extended Family, Guests, Or A Savvy Investor. With Two Sets Of Laundry Machines And A Detached Garage For Added Storage Or Workspace, This Property Offers Both Convenience And Flexibility.*****Utilities Will Be Hooked Up And The Home Will Be Winterized Prior To Occupancy. Enjoy Quick Access To Downtown St. Catharines, Highway 406, Shops, Dining, And Local Amenities. Dont Miss Your Chance To View This Versatile Detached Bungalow With An In-Law Suite Basement! (id:49187)
812 - 966 Inverhouse Drive
Mississauga (Clarkson), Ontario
Stunning 3 bedroom, 2 bathroom corner unit exceptionally upgraded throughout in the desirable Clarkson Village steps from shops, restaurants and the GO train. Open concept floor plan features a spacious living and dining room combination, walk-out to a large and private balcony where you can enjoy your morning coffee. Kitchen with designer cabinetry, quartz countertops, backsplash and laundry room adjacent to the kitchen offers abundant storage/cabinetry. As you walk down the hallway towards the bedrooms, you will find a large walk-in closet for all your storage needs. Primary Bedroom with a walk-in closet and 3-piece ensuite, laminate flooring, upgraded lighting, wainscoting, freshly painted in neutral tones. Excellent amenities include a gym, bike storage, games room, library, tennis court, outdoor pool, playground, parcel room, on-site management and more. Move in and enjoy this impressive home. (id:49187)
474 Marlatt Drive
Oakville (Ro River Oaks), Ontario
No rear neighbours! Privacy and gorgeous walking trails. This beautifully maintained 3-bedroom, 3-bathroom gem nestled on a quiet, family friendly street in Oakville's sought after River Oaks community. The large lot backs onto scenic Shannon Creek Trail. Step inside to discover a bright and functional layout, perfect for growing families or those looking to settle into a warm and welcoming neighbourhood. The main floor has hardwood and tile throughout. Kitchen with lots of cabinets, granite countertops, glass and stone backsplash, walks-out to huge deck and lush, private yard. Upstairs the spacious primary bedroom features a stunning wall-to-wall closet, offering plenty of storage and style. Two other good sized bedrooms with big closets. Enjoy the comfort and versatility of a brand new fully finished basement, complete with 3 piece bathroom/ laundry room, glass shower, new washer and dryer, luxury vinyl flooring The finished family room is complete with wet bar and cozy gas fireplace. Ideal for movie nights or entertaining guests. with. Don't miss your chance to live in one of Oakville's most desirable areas, close to top-rated schools, parks, trails, shopping, and transit. (id:49187)
209 - 340 Dixon Road
Toronto (Kingsview Village-The Westway), Ontario
Very Bright & Spacious 2 Bedroom Condo In Close Proximity to Toronto Pearson Airport, Public Transit, Highways 401, 409 and 427, Schools, Shopping, New Costco and Parks. Open Concept Living/Dining With Walk-Out to Large Balcony With Clear View W/Trees and Greenery. Lower Level, No Need to Wait For Elevator. Family Sized Kitchen With Stainless Steel Appliances and Breakfast Area. Ensuite Laundry. (id:49187)
611 - 1461 Lawrence Avenue W
Toronto (Brookhaven-Amesbury), Ontario
Modern 1-bedroom condo in a highly sought-after community! Bright, functional layout with floor-to-ceiling windows and open-concept living. Sleek kitchen with full-size appliances and stone counters. Spacious bedroom with large closet & sliding doors for privacy. Enjoy a private balcony with open views. Exceptional amenities including gym, party room & concierge. Steps to transit, shops, cafes, parks & everything you need. The perfect space for first-time buyers, investors, or anyone seeking a vibrant urban lifestyle! (id:49187)
22 - 15 William Jackson Way
Toronto (New Toronto), Ontario
Two Yr Old Luxury Townhome. 1352 Sqft 3 Bedroom And 2.5 Bathroom Town House. Largest Corner Unit. Modern Kitchen With New Appliances. Breakfast Balcony . Bright & Spacious With Lots Of Upgrades. Lower level consist of Primary Bedroom With Ensuite Bathroom And Walk-In Closet and Second Bedroom And Modern Finishes. One Underground Parking Included. Located in the New Toronto neighbourhood in Toronto Down the street from Lake Ontario Walking distance to Humber College-Lakeshore Campus. 5 minute drive to Mimico GO Station.Close access to the Gardiner Expressway & Highway 427. 8 minute drive to Long Branch GO Station. 8 minute drive to CF Sherway Gardens Short commute to Downtown Toronto Close to shops, restaurants and schools Nearby parks include Colonel Samuel Smith Park, Rotary Park and Prince of Wales Park. **EXTRAS** Fridge, Stove, Built-In Dishwasher, Range Hood Fan, Washer & Dryer, Beautiful CN Tower & DT Skyline Views. (id:49187)
908 - 335 Wheat Boom Drive
Oakville (Jm Joshua Meadows), Ontario
Your Bright Future Starts Here: A Sun-Kissed Gem In North Oakville. Welcome Home To A Space That Feels As Good As It Looks. Experience The Perfect Blend Of Style And Function In This Sun-Drenched Sanctuary. Boasting A Builder-Upgraded Kitchen With An Oversized Entertaining Island And Sleek Stainless Steel Appliances, This Unit Is A Masterpiece Of Modern Design. Every Detail Has Been Curated For Comfort, From The Expansive Windows To The Custom-Fitted Window Coverings. Whether You're Hosting Friends Or Enjoying A Quiet Morning In The Airy, Light-Filled Living Space, This Home Offers An Elevated Lifestyle In The Heart Of Oakville. Complete With Underground Parking And Minutes From The 400-Series Highways And GO Transit, It's Where Luxury Meets Connectivity. Don't Miss This Chance To Live In One Of Best Community In Oakville! (id:49187)
908 - 335 Wheat Boom Drive
Oakville (Jm Joshua Meadows), Ontario
Your Bright Future Starts Here: A Sun-Kissed Gem In North Oakville. Welcome Home To A Space That Feels As Good As It Looks. Experience The Perfect Blend Of Style And Function In This Sun-Drenched Sanctuary. Boasting A Builder-Upgraded Kitchen With An Oversized Entertaining Island And Sleek Stainless Steel Appliances, This Unit Is A Masterpiece Of Modern Design. Every Detail Has Been Curated For Comfort, From The Expansive Windows To The Custom-Fitted Window Coverings. Whether You're Hosting Friends Or Enjoying A Quiet Morning In The Airy, Light-Filled Living Space, This Home Offers An Elevated Lifestyle In The Heart Of Oakville. Complete With Underground Parking And Minutes From The 400-Series Highways And GO Transit, It's Where Luxury Meets Connectivity. Don't Miss This Chance To Live In One Of Best Community In Oakville! (id:49187)
1206 - 2520 Eglinton Avenue
Mississauga (Central Erin Mills), Ontario
Experience luxury living in this fully furnished 3-bedroom suite at the prestigious Daniels Arc, offering a bright and spacious layout with 1,488 sq ft of interior living space plus a 655 sq ft balcony and unobstructed views.Modern open-concept design featuring a brand new 75" Samsung TV, high-end furnishings, and window coverings to be installed. Includes 1 underground parking space. Building amenities include concierge, fitness centre, library, game room, indoor basketball court, party room, and visitor parking. Prime Erin Mills location steps to Erin Mills Town Centre, Credit Valley Hospital, transit, and quick access to Hwy 403/401/QEW. Move-in ready. (id:49187)
Lower - 415 Norrie Crescent
Burlington (Appleby), Ontario
Don't miss out on the opportunity to rent this beautiful lower-level apartment with its own separate entrance, in a PRIME LOCATION in Burlington! This rental includes 2 spacious bedrooms, an open concept living/kitchen/dining area with gas fireplace and a 3-piece bathroom with walk-in shower. Located very close to local schools, shopping, public transit routes and QEW/403 - perfect for commuters! Walk to the lake and enjoy the water front park and paths along the shores of Lake Ontario! The utility/laundry room on the lower level, to be shared between the main and lower level tenants. Tenant will have access to 1 parking spot in driveway. Tenant Responsible For 40% Of Utilities. 1 year lease minimum. No pets & no smoking. (id:49187)
609 - 215 Sherway Gardens Road
Toronto (Islington-City Centre West), Ontario
Welcome To One Sherway - Urban Living Redefined! Experience Contemporary City Living In This Beautifully Designed 1-Bedroom, 1-Bath Suite At The Highly Coveted One Sherway Condominiums. Spanning 580 Sq. Ft. Of Bright, Open-Concept Living Space, This Thoughtfully Planned Layout Is Ideal For Professionals, First-Time Buyers, Or Savvy Investors. The Modern Kitchens Features A Breakfast Bar That Seamlessly Connects To The Inviting Living Area - Perfect For Relaxing Evenings Or Entertaining Guests. Step Onto Your Private Balcony And Take In The Fresh Air And Scenic Views. The Spacious Bedroom Offers A Large Closet And Abundant Natural Light, While The Elegant 4-Piece Bath Combines Comfort And Modern Style. Residents Enjoy Resort-Inspired Amenities, Including 24-Hour Concierge, Indoor Pool & Hot Tub, State-Of-The-Art Fitness Centre, Party Room, And Theatre Room. Perfectly Located Next To Sherway Gardens Mall And Just Steps From Trillium Health Partners - Queensway Health Centre. One Sherway Offers Unparalleled Convenience With Quick Access To Highway 427, The Gardiner Expressway, Public Transit, And Downtown Toronto. Whether You're A Professional Seeking Convenience, A Couple Starting Out, Or An Investor Looking For Value, This Suite Delivers The Ultimate Blend Of Style, Comfort, And Location. (id:49187)
343 Northwood Drive
Oakville (Ga Glen Abbey), Ontario
5 Elite Picks! Here Are 5 Reasons To Make This Home Your Own: 1. Spectacular Kitchen Overlooking the Backyard Boasting Granite Countertops, Stainless Steel Appliances & Bright Breakfast Area with Island/Breakfast Bar & W/O to Deck & Private Backyard! 2. Spacious Principal Rooms... Gorgeous 2-Storey Family Room Featuring Gas Fireplace, Large Windows & Vaulted Ceiling with Skylight Allowing Loads of Natural Light into the Room, Plus Large Formal Living Room with Bay Window & Separate Formal Dining Room. 3. Generous 2nd Level with 4 Large Bedrooms & 2 Full Baths, with Oversized Primary Bedroom Suite Boasting Sitting Area, W/I Closet & Luxurious 5pc Ensuite Boasting Double Vanity, Freestanding Soaker Tub & Separate Shower. 4. Beautiful Finished Basement Featuring Large Rec Room, Games/Entertainment Room, Play Room & Office (or Additional Bedroom) & Full 3pc Bath! 5. Spectacular Private Backyard Oasis with Pergola Covered Deck, Generous Patio Area & Mature Trees!! All This & More!! Convenient Enclosed Porch Entry. Modern 2pc Powder Room & Laundry Room (with Side Door W/O & Access to Garage) Complete the Main Level. Modern 4pc Main Bath with Double Vanity & Large Shower. Hardwood Flooring Through Main & 2nd Levels. Over 4,000 Sq.Ft. of Living Space with 2,619 Sq.Ft. of A/G Living Space PLUS Over 1,400 Sq.Ft. of Space in the Finished Basement. New Daikin Furnace '24. Fabulous Location in Beautiful Glen Abbey Neighbourhood Just Minutes from Many Parks & Trails, Glen Abbey Golf Club, Oakville Golf Club, Schools, Public Transit, Shopping, Restaurants & Amenities, Plus Quick Hwy Access. (id:49187)
149 Worsley Street
Barrie (City Centre), Ontario
Zoned Commercial, this property offers exceptional versatility for residential living, investment, or a live/work setup in one of Barrie's most sought-after locations. Located in Barrie's desirable City Centre, this beautifully maintained 3-bedroom house combines convenience, ample space, and endless potential. Situated in a quiet, upscale downtown neighbourhood just minutes drive from Highway 400 and Kempenfelt Bay, it's also within walking distance to shops, vibrant businesses, various government offices, the library, and the delightful Barrie waterfront. The spacious open-concept kitchen features granite countertops and high-end stainless steel appliances, while the second floor offers a bright study with walkout to a large private patio. A walkout basement provides ample storage and strong potential for rental income or additional office space. Multiple entrances, and two parking areas, mix of upscale residential and established commercial practices next door. Seize this opportunity to own a versatile property, perfect for establishing a business office in a prime location, creating a dual-purpose live/work space, or designing a stunning family home with in-law suite potential. This is your chance to invest in a true gem with limitless possibilities! The home is being sold in "as-is" condition, and buyers are advised to conduct their own due diligence regarding its potential uses. (id:49187)
2166 Nevils Street
Innisfil (Alcona), Ontario
Fall in love with this stunning, sun-filled, modern brick home that is truly move-in ready and impeccably maintained, offering the perfect blend of comfort, style, and location. With approximately 1,723 sq. ft. of beautifully designed living space, this home has been thoughtfully cared for so you can simply unpack and enjoy, with no work required. The open-concept layout is warm and welcoming, featuring soaring high ceiling upon entry, an elegant oak staircase, and a seamless flow ideal for everyday living and entertaining. The spacious primary suite, vaulted ceilings, complete with a walk-in closet, private ensuite, and unobstructed views of Lake Simcoe a rare and coveted feature that adds a sense of calm and escape to your daily routine. A versatile loft offers exciting potential for a fourth bedroom,home office, or creative space. The heart of the home is the bright eat-in kitchen,beautifully finished with granite countertops, stainless steel appliances, and a built-in microwave, opening effortlessly to the outdoors. Two main-floor walkouts lead to a large deck and fully fenced backyard, creating the perfect setting for summer entertaining, family gatherings, or quiet evenings outdoors. Practicality meets potential with main-floor laundry,an extended and professionally paved driveway accommodating four vehicles plus a garage space,and a basement with framing in place, ready to be transformed into additional living space and an extra bedroom. Set in one of Alcona's most sought-after neighbourhoods, this home is ideally located just steps to parks, schools, shopping, and Innisfil Beach Road,Highway 400, and the shores of Lake Simcoe, offering a lifestyle of convenience, recreation,and easy commuting. This is more than a home, it's a turnkey opportunity in a prime location,where quality, comfort, and lifestyle come together effortlessly. (id:49187)
2509 - 30 Upper Mall Way
Vaughan (Brownridge), Ontario
Welcome To This Beautifully Designed 1 Bedroom + Den Condo Ideally Located In The Highly Sought-after Promenade Mall Community In North York. This Well-appointed Suite Features A Functional Open-concept Layout With A Versatile Den-perfect For A Home Office, Guest Space, Or Reading Nook. The Modern Kitchen Is Equipped With Sleek Cabinetry, Stainless Steel Appliances, And Contemporary Finishes, Seamlessly Flowing Into A Bright And Inviting Living Area Filled With Natural Light. The Spacious Bedroom Offers Comfort And Privacy, While The Stylish Bathroom Showcases Quality Fixtures And Finishes. Residents Enjoy Direct Access To Promenade Shopping Centre, Putting Shopping, Dining, And Everyday Essentials Right At Your Doorstep. The Building Offers An Impressive Selection Of Amenities, Including 24-hour Concierge, Fitness Centre, Party Room, And Rooftop/outdoor Spaces. Conveniently Located Close To Public Transit, Major Highways, Parks, And Community Facilities, This Condo Delivers The Perfect Blend Of Comfort, Convenience, And Urban Lifestyle. An Excellent Opportunity To Live In One Of North York's Most Desirable Locations. 1 Parking Included. (id:49187)
Main - 940 Danforth Avenue
Toronto (Danforth), Ontario
Rare Opportunity To Acquire A Fully Built, Ready-To-Operate Restaurant In The Heart Of Greektown, One Of Toronto's Busiest And Most Established Restaurant Districts. Located Just Steps From Donlands And Pape Subway Stations, This High-Visibility Location Benefits From Constant Foot And Vehicle Traffic And Strong Surrounding Commercial Activity.The Space Offers Approximately 3,600 Sq Ft With An Open-Concept Layout And Soaring Ceilings, Ideal For High-Volume Or Destination-Style Restaurant Concepts. The Kitchen Is Extensively Equipped, Featuring A 16-Ft Commercial Hood, Large Charcoal Pit, And A Rare 14-Ft Freestanding Ceiling-Mounted Exhaust Hood, Along With A Walk-In Freezer And Cooler-A Setup That Is Difficult And Costly To Replicate Today.The Restaurant Accommodates 100 Indoor Seats Plus A New 14-Seat Patio. All Major Equipment Is Already In Place, Allowing A New Operator To Open Immediately Or Implement A New Concept With Minimal Downtime And Build-Out Cost. (id:49187)
34 Wood Glen Road
Toronto (Birchcliffe-Cliffside), Ontario
Lovely, beautifully updated detached home located in the quiet Hunt Club Golf Course pocket. Sun-filled corner lot in sought after Courcelette PS District. Lots to enjoy - A contemporary chef's kitchen with granite counters, topnotch appliances and tons of cabinetry, a super spacious primary bedroom with double closets plus a bright sunroom to hang out in and finished basement! Lots of space for a small family or professional couple. Gorgeous yard, private parking for 1 car. Lynndale Parkette is steps away and a great place for neighbours to gather. An easy walk to the Beach and the shops and restaurants of Kingston Road Village. (id:49187)
901 - 1700 Eglinton Avenue E
Toronto (Victoria Village), Ontario
WELCOME TO THE OASIS CONDOS, WHERE SPACE, STYLE, AND CONVENIENCE COME TOGETHER BEAUTIFULLY. THIS BRIGHT AND SPACIOUS 2 BDRM+OVERSIZED DEN, 2 FULL BATHROOMS SUITE OFFERS A THOUGHTFULLY DESIGNED OPEN-CONCEPT LAYOUT, PERFECT FOR MODERN FAMILY LIVING. THE RENOVATED KITCHEN FEATURES MODERN DESIGN, AMPLE CABINETRY, NEWER APPLIANCES W/FRONT LOAD WASHER AND DRYER, AND OVERLOOKS TO THE LIV.&DIN. RMS, IDEAL FOR ENTERTAINING OR RELAXING AT HOME. THE VERSATILE OVERSIZED DEN CAN EASILY FUNCTION AS A DINING RM, HOME OFFICE OR KIDS PLAY AREA. ENJOY THE PRIVACY OF SPLIT BEDRM DESIGN, COMPLETE WITH A W/I CLOSET AND 4 PIECE ENSUITE IN THE PRIMARY BEDROOM. STEP OUT ONTO THE BALCONY AND TAKE THE STUNNING, UNOBSTRUCTED PANORAMIC VIEWS. THIS EXCEPTIONAL UNIT INCLUDES 1 PARKING AND A LARGE LOCKER SPACE, ALONG WITH ACCESS TO AN IMPRESSIVE ARRAY OF LUXURY INDOOR AND OUTDOOR AMENITIES. LOCATED JUST STEPS FROM THE NEW LRT, MINS TO THE DVP, AND WALKING DISTANCE TO THE EGLINTON SQUARE. THIS IS AN URBAN LIVING AT ITS FINEST, AN INCREDIBLE OPPORTUNITY IN PRIME LOCATION, AND A MUST SEE HOME THAT YOU DON'T WANT TO MISS. (id:49187)
1602b - 660 Sheppard Avenue E
Toronto (Bayview Village), Ontario
Welcome to #1602B St. Gabriel's. 2,165 sf of Pure Luxury, with large windows getting tons of natural light. Step off the Direct to Suite access elevator into a Grand Foyer, with stone floors.Enter the combined Living & Dining Rms, a wonderful open space & flow for entertaining, with Eastern-Southern-and-Northern-Views.Bring your house-sized furniture because it will fit.Beyond, the Cook's Kitchen has lots of cupboard/storage space, s/s appliances, w/a great amount stone surfaces for prepping & cooking meals.It's combined with a Breakfast room,again with lots of natural light.Walk out to the Balcony to sip your coffee or barbeque your meals.Next to the kitchen is the Family Rm with an electric fireplace, a good spot to watch television, or sit quietly & read a book.Adjoining office has plenty of shelves & storage area for filing.The oversized Primary Bdrm has His & Hers Walk-In Closets & a 5-Pc Bathroom, with Separate Shower & Bathtub, plus a Premium Toilet. In this Split Plan layout, the Second Bedroom, also w/Ensuite bath is at the other end of the unit which speaks volumes for privacy. There is a potential third bathroom, if you convert the office + a powder rm, & a Laundry facility with full-sized washer/dryer. And, its freshly painted. St Gabriels is known for its fabulous amenities & well trained, helpful staff. Use the valet to park your car & bring groceries to your suite. Building has an indoor pool, Cardio Room, Yoga Studio & Weight Rm. The huge party rm has its own kitchen, so you can host a large party outside of your unit. There is a Guest Suite & plenty of Visitors Parking. It's a spirited community, with lots of planned social events. All of this is offered in a superb location steps to Bayview village, with Loblaws, shopping, Restaurants & Cafes, close to the Hwy for downtown, East/West or Northern Excursions. Easy walk to the subway/public transport. If you're looking for a very special unit, in a great condominium development, this could be the one! (id:49187)
50 Arthur Street Unit# Upper
Brantford, Ontario
Welcome to 50 Arthur Street – Upper Unit. This centrally located studio apartment offers a bright, open-concept layout with vaulted ceilings and large windows that provide plenty of natural light. Enjoy your own private entrance and living space, along with access to an upper balcony/deck—perfect for relaxing outdoors. The unit features a functional kitchenette, a private bathroom, and efficient use of space, making it ideal for single occupancy. Quiet upper-level living in a convenient location close to shops, transit, and local amenities. (id:49187)
284 Colborne Street N
Simcoe, Ontario
Rare gem in Simcoe! Enjoy this gracious home that has been meticulously cared for. Follow your dream and open a short term rental or bed and breakfast. Wonderful setting in this exquisite 2.5 storey manse on a massive .27 acre perfectly positioned steps to the popular Wellington Park. Egan Manor offers charm and character with a perfect blend of historic detail and modern upgrades. Built with quality, this breathtaking home boasts many original features such as stained glass artisan windows and hand carved newel posts! Three bedrooms on the second floor with a center guest refreshment rest area, perfect office space , library or kids play zone. The third storey loft is a hidden gem featuring a claw foot tub, two large closets, built in cabinets and a spacious bedroom that could also be an amazing recreation room or study. Main floor boasts a beautiful bright eat in kitchen with tons of cupboard and counter space, a living room with French doors that could double as a fifth main floor bedroom. Stunning lighting throughout the home with a rare Tiffany Dragonfly Chandelier and 2 stunning matching Tiffany cut glass chandeliers! Focal point masterpiece of the home is an original stone fireplace with wet certification! The basement level offers the perfect ceiling height to build in another suite offering a ground level walk out to the massive back yard. The basement also hosts water lines for laundry hook up for a second laundry room or add a bathroom for the basement suite. The basement has more! a full workshop! Dream come true garage with a giant MASSIVE second storey to create the most excellent games room, another suite or workshop. Paved driveway with parking for up to 6 cars. Perfectly decorated. Magazine worthy! Many beautiful gardens surrounding the home with a large backyard and a swing set for the kiddos. Nothing to do but move in and enjoy this well cared for home. Click the multi media icon for your virtual tour and book your private viewing today. (id:49187)
130 Wellington Street N Unit# 201
Hamilton, Ontario
ONE OF A KIND MODERN URBAN LIVING IN THE HEART OF DOWNTOWN HAMILTON IS AVAILABLE. Rare opportunity to lease a spacious completely renovated 2 bedroom LOFT in the heart of downtown. A “Walker’s Paradise” with a Walkscore of 97, minutes from shopping, restaurants, and the Go Center. RENOVATED FROM TOP TO BOTTOM. UPDATED LIGHTING, LAMINATE FLOORING THROUGHOUT, & AIR CONDITIONED! THE KITCHEN HAS AN ABUNDANCE OF STORAGE & STONE COUNTERS! SECONDS TO THE FRONT DOORS OF GENERAL HOSPITAL, KING WILLIAM RESTAURANT DISTRICT, JAMES NORTH ART DISTRICT, PUBLIC TRANSPORTATION, HAMILTON’S FARMERS MARKET, JACKSON SQUARE SHOPPING & HAMILTON GO STATION. MINUTES TO ST. JOSEPH’S HOSPITAL, MCMASTER UNIVERSITY, AND JURAVINSKI HOSPITAL, HIGHWAY ACCESS TO TORONTO AND NIAGARA. CALL TO VIEW AND MOVE IN TODAY! (id:49187)
267 Grey Fox Drive
Kitchener, Ontario
Lovingly maintained and updated Laurentian Hills bungalow! This charming 2+1 bedroom home is ideal for first-time buyers or those looking to downsize without giving up outdoor space. A bright and spacious living and dining area with gleaming hardwood floors welcomes you at the front of the home, leading to an updated kitchen with classic white cabinets and new stainless steel appliances. The two main bedrooms and full bath are tucked away along the back hallway for added privacy.Step through the living room's sliding doors to your backyard retreat-pergola deck with space for outdoor dining and barbecuing, overlooking the kids play set and gardens that frame the fully fenced yard. It's the perfect spot to relax, entertain, or watch the kids play year-round.The freshly finished lower level (with permits) expands your living space with a spacious primary bedroom featuring a 3-piece ensuite, a cozy recreation room with electric fireplace, a 2-piece bath, and a flexible office space. The laundry area includes newer machines and ample storage. Outside, you'll find a 1.5-car garage and double driveway, offering plenty of parking and storage options. Featuring attractive curb appeal and a central location close to parks, schools, amenities, and easy Highway 8 access, this property perfectly blends lifestyle, convenience, and charm. (id:49187)
627 Wellington Street
London East (East F), Ontario
Spacious Downtown Home for Lease. Ideal for Professionals with mixed space or live in option. This exceptionally large home offers outstanding space and flexibility in the heart of downtown London. The property features a front reception room, study room, and a huge living room, along with two full bathrooms and 8 additional rooms that can be used as bedrooms, guest rooms, home offices, or a game room along with a large open attic room. The layout easily adapts to a variety of living and working needs. Discover the perfect blend of space, style, and prime location with this stunning, oversized home available for lease. With abundant natural light and generous living areas, the home offers both charm and functionality. The owner is willing to negotiate a renovation to suit your needs. (id:49187)
52 - 130 Berrigan Drive
Ottawa, Ontario
130 Berrigan Drive, Unit 52. Bright & Spacious ~ End-Unit Townhome. Welcome to this desirable, sun-filled end unit tucked away in the most sought-after section of the development - quiet, private and protected from the main-street noise. Thoughtfully designed and freshly refined, this home delivers effortless comfort, functional layout and turnkey readiness. Main level highlights include: Large eat-in kitchen with four expansive windows, abundant cabinet space and brand new [never used] stainless steel appliances (fridge, stove, dishwasher). Open living/dining rooms with gleaming hardwood flooring and corner gas fireplace, ideal for cozy evenings. Side window and south-facing deck off the main level that leads down to your backyard space. Convenient 2-pc powder bathroom complete the main floor. Lower Level includes: In-unit stacked washer & dryer (New and never used 2025) plus extra storage. Two generously sized bedrooms, each with its own ensuite bathroom - perfect for privacy and convenience. Additional under stairs storage for household belongings. Other features include: Central air conditioning & gas furnace for year-round comfort. TWO PARKING spaces and one is conveniently located at the front door! Freshly painted interior, steam-cleaned carpets and professionally cleaned from top to bottom. This unit is vacant, allowing for flexible closing options. Exceptional location: End unit (inner section) not facing busy roads, with side windows for extra natural light. This home offers the ideal balance of tranquility, modern finishes, and functional space. Perfectly located close to downtown Barrhaven, schools, parks, grocery and more! (id:49187)
1503 Moneymore Road
Tweed (Hungerford (Twp)), Ontario
Wide open spaces await at your own private 100-ACRE OASIS! This beautiful treed property offers hiking trails, nature walks, and hunting right in your backyard. The spacious family home sits just off a paved road, only 20 minutes to Belleville/401 or 30 minutes to Napanee. This lovely raised bungalow boasts over 2,200 sq. ft. on the main floor, with many upgrades and a move-in ready feel. Step into the open-concept living, dining, and kitchen area, featuring a bright south-facing living room with a walkout to the front deck and a cozy woodstove. The kitchen is perfect for entertaining, with a large center island, while the family room's many windows overlook the backyard. Enjoy mornings in the screened-in porch or relax on the large tiered back deck with both shaded and sunny spots. The main level includes laundry, a 4-piece bath, and two large bedrooms-one with access to the screened porch and a spacious closet. A few steps up and you enter into the impressive owner's suite, which features cathedral wood ceilings, a propane fireplace, private sunroom, 5-piece ensuite with soaker tub and walk-in shower, plus a walk-in closet. The finished lower level offers a roomy rec area, a fourth bedroom (currently a gym), an office or storage room, and plenty of space for games or play. Main heating is propane forced air with two woodstove -one in the house and one in the garage. Additional highlights include a drilled well, metal roofs on the house and storage garage, and a rustic 16x30 ft off-grid cabin in the woods for hunting or quiet escapes. The large attached garage is insulated, heated with a woodstove, and has two overhead doors, perfect for a workshop or tinkering. This immaculate country home is a dream come true-value-packed and ready for you! (id:49187)
274 Farley Drive
Guelph (Pineridge/westminster Woods), Ontario
Fantastic 2-story detached home located in the well-maintained Pineridge/Westminster Woods community. This 3 bedroom, 3.5 bathroom home has over 3,300+ sqft of living space. The primary bedroom offers a 4-pc ensuite and walk-in closet. The fully finished basement features a spacious rec room that's perfect for an entertainment area, home gym, office, and extra storage. Attached two car garage and two driveway parking spaces. Steps to trails, parks, public transit, and tons of amenities - from the movie theatre to grocery stores and more. Close to fantastic schools (St. Paul CS, Westminster Woods PS, Ecole Arbour Vista PS). Available May 1st, 2026. $4,170/month + utilities. (id:49187)
66 Lillian Way
Caledonia, Ontario
Welcome to this bright and spacious less-than-5-year-old contemporary home offering over 2700 sq. ft. of beautifully finished living space, with 2200 sq.ft. above ground and a finished basement! As you enter through the elegant double door entry, you’re greeted by a welcoming foyer with a large walk-in closet, setting the tone for the functional layout and upscale finishes throughout. The main floor boasts a stylish open-concept kitchen, a dedicated office space, and a sun-filled great room flowing seamlessly into the dining area, which opens through sliding glass doors to a fully fenced backyard—perfect for family gatherings and outdoor entertaining. Upstairs, you’ll find four generously sized bedrooms, including a luxurious primary suite with a 5-piece ensuite bathroom and a massive walk-in closet. The mostly finished basement offers even more flexibility, with ample space ideal for an in-law suite, recreation room, or home gym. This home features ample parking with a double-car garage and a double-wide driveway. Located in a vibrant new community, you’ll enjoy close proximity to the Grand River, scenic trails, and parks, making it ideal for nature lovers. Plus, a brand-new school just steps away adds incredible value for growing families. *Premium appliances and Gas stove* (id:49187)
29 Harold Avenue
Severn (Coldwater), Ontario
At this price point, it is rare to find a pre construction home that delivers this level of craftsmanship, premium finishes, and long term value. Built by Wincore Homes, this upcoming residence blends thoughtful design with quality materials, all backed by a full Tarion warranty. This is not just a house in progress, it is a carefully planned home designed for modern living and built to be proud of. Located in the heart of the town of Coldwater and just minutes to Highway 400, this home offers everyday convenience with a welcoming small town feel. The setting is ideal for those who value accessibility, community, and walkability, with local shops and essentials close by.Inside, the layout has been thoughtfully designed to maximize space and natural light. The main level will feature 9 foot ceilings, engineered hardwood flooring, and oversized windows that create a bright, open atmosphere. The living area flows seamlessly into a well appointed kitchen complete with quartz countertops, a large centre island ideal for entertaining, and high quality cabinetry selected for both style and function. The unfinished basement offers substantial square footage and flexibility for the future. Whether you envision additional living space, a home gym, office, or generous storage, this level allows you to customize the home over time, on your terms, without paying for finishes you may not want today.This home is well suited for young families looking for a new build in an established community, as well as buyers seeking a low maintenance lifestyle with the security of a Tarion warranty. Coldwater's local grocery store, shops, and small town amenities are all within easy reach. A full list of features and upgrades is available upon request, including 200 amp service, 800 series doors, pot lights, and more. We invite you to compare the finishes, layout, and overall value. This is a well designed home that focuses on quality, function, and long term livability. (id:49187)
U#20 - 2 Hemlo Drive
Marathon, Ontario
This retail unit is strategically situated within a neighbourhood shopping centre in the heart of one of the largest towns along Lake Superior's western shoreline. Anchored by Independent Grocer (Loblaws) and The Bargain Shop (Red Apple Stores), the centre offers a strong blend of national and local retailers, serving the daily needs of residents throughout this northern community and the surrounding region. (id:49187)
U#16 - 2 Hemlo Drive
Marathon, Ontario
This retail unit is strategically situated within a neighbourhood shopping centre in the heart of one of the largest towns along Lake Superior's western shoreline. Anchored by Independent Grocer (Loblaws) and The Bargain Shop (Red Apple Stores), the centre offers a strong blend of national and local retailers, serving the daily needs of residents throughout this northern community and the surrounding region. (id:49187)
U#11a - 2 Hemlo Drive
Marathon, Ontario
This retail unit is strategically situated within a neighbourhood shopping centre in the heart of one of the largest towns along Lake Superior's western shoreline. Anchored by Independent Grocer (Loblaws) and The Bargain Shop (Red Apple Stores), the centre offers a strong blend of national and local retailers, serving the daily needs of residents throughout this northern community and the surrounding region. (id:49187)
U#9 - 2 Hemlo Drive
Marathon, Ontario
This office space is strategically situated within a neighbourhood shopping centre in the heart of one of the largest towns along Lake Superior's western shoreline. Anchored by Independent Grocer (Loblaws) and The Bargain Shop (Red Apple Stores), the centre offers a strong blend of national and local retailers, serving the daily needs of residents throughout this northern community and the surrounding region. (id:49187)
2122 - 258b Sunview Street
Waterloo, Ontario
Welcome To 258B Sunview Street, Unit 2122 - A Bright And Modern 2-Bedroom, 1-Bathroom Corner Suite Offering 705 Sq Ft Of Thoughtfully Designed Living Space In The Heart Of Waterloo's Vibrant University District. This Stylish Unit Features An Open-Concept Layout With Large Windows That Flood The Space With Natural Light, A Contemporary Kitchen With Sleek Cabinetry, And Two Well-Sized Bedrooms Ideal For Students, Professionals, Or Investors. Step Out Onto Your Private Balcony And Enjoy Elevated Views Of The Neighbourhood, Perfect For Relaxing Or Entertaining. Located Just Minutes From The University Of Waterloo, Wilfrid Laurier University, Conestoga College, And Within Walking Distance To The Ion Lrt, Commuting Across The City Is Effortless. Surrounded By Cafes, Restaurants, Shopping, Tech Hubs, And Everyday Amenities, This Location Offers Unbeatable Convenience And Strong Rental Demand. Whether You're Looking For A Smart Investment Or A Place To Call Home, This Unit Delivers Lifestyle, Value, And Long-Term Potential In One Exceptional Package. Currently Tenanted For $2,500/Month. Cash Flow Positive Property & Great For Investors Or End Users. (id:49187)
Lot 22 Totten Street
Zorra (Embro), Ontario
Discover country living with a Net Zero Ready home built above code featuring R34 insulation, triple-pane windows, and 2" spray foam under the basement slab for superior comfort and efficiency. First time home buyers can take advantage of the new government incentive and save over $75,000. Customizable finishes, ready in 90 days. Includes 9-ft ceilings, engineered hardwood, KitchenAid kitchen, covered porch, 9-ft basement, EV charger, and brushed concrete driveway. Model photos shown - see brochure for plans and finishes.Pictures are of a previous model and for reference only the home is currently not built and does not back onto the farmers field. (id:49187)
1108 - 385 Winston Road
Grimsby (Grimsby Beach), Ontario
Welcome to Grimsby on the Lake living at its finest. This pet-friendly 2-bedroom, 2-full-bath corner condo sits high on the 11th floor, offeringjaw-dropping panoramic views of Lake Ontario from the north- and east-facing exposures. Wake up to sunrise views, enjoy dinner overlookingthe water, and unwind with the lake as your daily backdrop. This bright, airy unit delivers the perfect blend of modern comfort and resort-styleliving, all steps from waterfront trails, restaurants, cafés, and everyday conveniences right outside your door. Commuters will love the immediateQEW access, while nature lovers will appreciate long walks along the lake just minutes from home. Features & Amenities: Spectacular lake viewsfrom an 11th-floor corner unit, 2 spacious bedrooms, 2 full bathrooms, Pet-friendly building, 1 underground parking space, Full gym & yogastudio, 24-hour concierge & security, Rooftop patio & party room, Dog washing station, Waterfront trails at your doorstep. This isn't just a condo- it's a lakefront lifestyle. (id:49187)
5450 Tree Crest Court
Mississauga (Hurontario), Ontario
Beautifully upgraded semi-detached home in prime Mississauga location! This bright and spacious 3-bedroom, 3.5-bath home featuring a renovated kitchen with sleek quartz countertops and modern finishes. The inviting main floor offers an open layout perfect for family living and entertaining. Upstairs, the primary bedroom boasts a private ensuite and a generous walk-in closet, providing the perfect retreat. The fully finished basement adds valuable living space-ideal for a rec room, home office, or guest suite. Located close to parks, schools, shopping, and transit, this move-in ready home offers exceptional comfort and convenience. (id:49187)
603 - 145 Hillcrest Avenue
Mississauga (Cooksville), Ontario
Spacious and sun filled two bedroom plus den, two bathroom suite offering over 1,000 square feet of comfortable living space. This well laid out unit features a large kitchen, laminate flooring throughout, renovated bathrooms, and convenient ensuite laundry. The open concept solarium provides a versatile area ideal for a home office or additional sleeping space. Enjoy bright interiors with stunning sunrise views, along with unobstructed southwest views overlooking Lake Ontario. Ideally located steps to Cooksville GO Station, offering approximately 30 minute access to Downtown Toronto. One parking space included. An excellent opportunity for those seeking space, natural light, and seamless connectivity for both work and city living. Professionally Managed By Condo1 Property Management (id:49187)
10 Balmy Way
Brampton (Vales Of Castlemore), Ontario
*** Additional Listing Details - Click Brochure Link *** *For Rent (4 bdrm detached house)*Airport / Braydon blvd intersection. Brampton, Ontario. Detached house for rent (upper portion) in prestigious area of Vales of Castlemore, Brampton, Immediate available. Detached house 2700+ sq ft with double garage and double driveway 4 very spacious bedrooms & 2.5 washrooms The Master bedroom Come with Their Own Ensuite, Providing Privacy and Luxury. Other bedrooms are spacious to accommodate king size bed. Separate Living and Family room with Potlights all over. Huge Kitchen with stainless steel appliances and lots of storage. Big backyard with storage unit. Kids Friendly Neighborhood In Community Conveniently Located Near School, plaza and public transportation. Tenant to Pay 70% Utilities, Hot Water Rental And Tenants Insurance. Basement not included. (id:49187)
1911 - 1285 Dupont Street
Toronto (Dovercourt-Wallace Emerson-Junction), Ontario
This 2 bedroom condo boasts 734 sqft of interior space with a large balcony of129 sqft that features 9ceiling heights. Comes with custom high end finishes, quartz countertops laminate flooring, built in appliances, ensuite laundry. Centrally located near some of Toronto's most popular neighborhoods. Residents can explore the many shops and boutiques of Bloor West Village or The Junction, enjoy summer festivals and food in Corso Italia, Little Malta, Koreatown, or Little Portugal. The city and its vibrant culture have so much to offer and explore. Residents will be able to walk to grocery stores, restaurants, cafes, banks, bars and pubs, and local shops. There is no need for a vehicle to complete daily tasks and errands. Close walk to TTC. (id:49187)
318 Laundon Terrace
Milton (Sc Scott), Ontario
An extraordinary residence offering the perfect blend of luxury, functionality, and timeless design in one of Milton's most desirable family-friendly neighborhoods. Boasting 5 bedrooms, 5 bathrooms, and a total of over 5,800 sq. ft. of finished living space, this home is ideal for large or multi-generational families who love to live and entertain in style. Step inside to find 9-ft ceilings on both the main and second floors, elegant, rounded wall corners, upgraded 8-ft doors, and pot lights throughout the main level. A dedicated main floor office provides the ideal work-from-home setup. At the heart of the home is a custom chefs kitchen featuring a massive center island, gas cooktop, wine cooler, premium appliances, and extensive cabinetry, perfect for hosting family gatherings. The thoughtful layout includes two spacious primary suites with private ensuites, plus two additional bedrooms connected by a Jack-and-Jill bathroom, ensuring comfort and privacy for everyone. The fully finished walk-out basement (1,780 sq. ft.) is a versatile space that can function as a recreation area, entertainment zone, or in-law suite. It features built-in speakers, a media wall with shelving, TV niche, and electric fireplace, and its own fully functional premium kitchen, making it perfect for extended family or guests. Step outside to your 20' x 15' custom deck, ideal for summer entertaining. The under-deck area is fully waterproofed, creating a dry, sheltered patio space below. The property features professional interlocking and expertly designed landscaping, adding to its striking curb appeal and creating beautiful outdoor living spaces. With parking for up to 6 vehicles, there's plenty of room for family and guests alike. Located in a quiet, established community, this home is minutes from top-rated schools, parks, trails, shopping, and Milton GO Station, with easy access to major highways for commuters. (id:49187)

