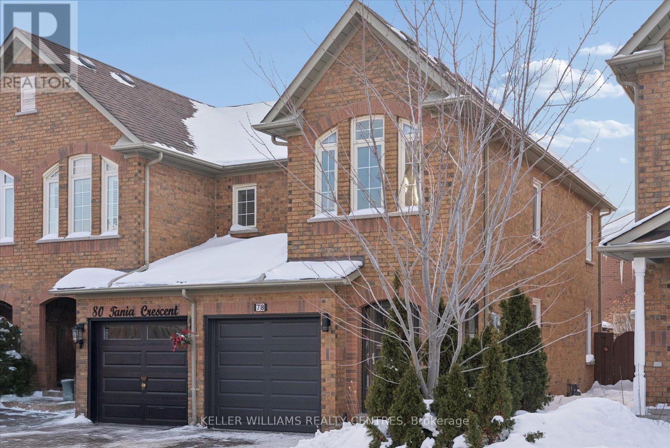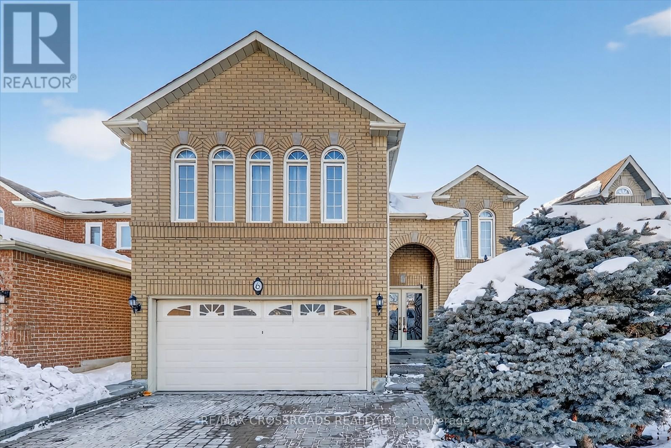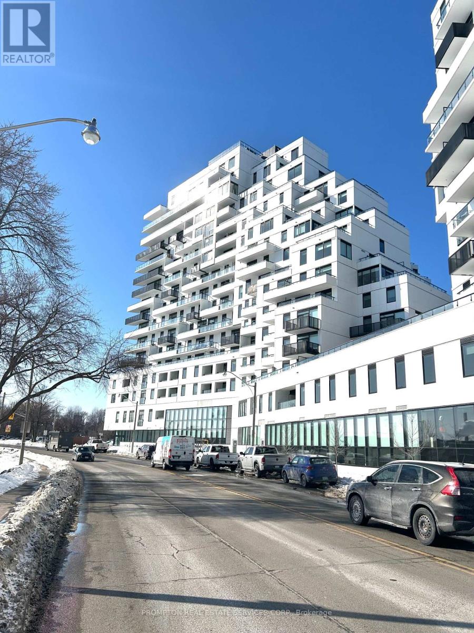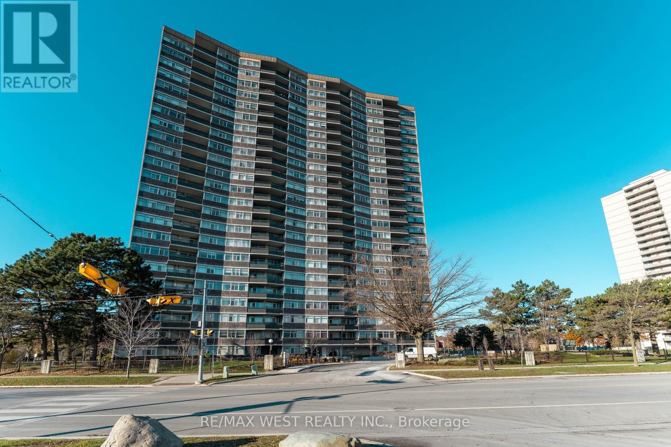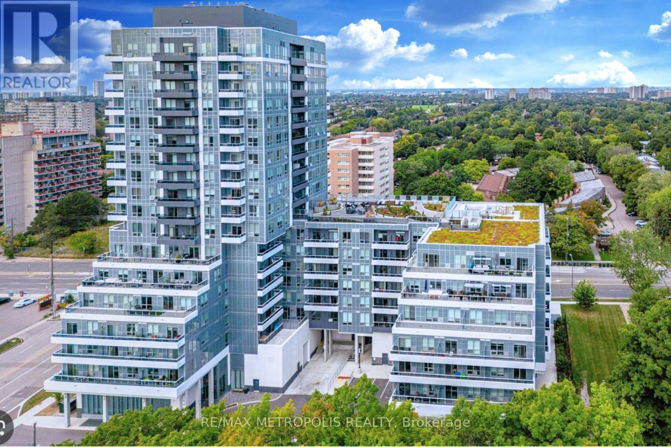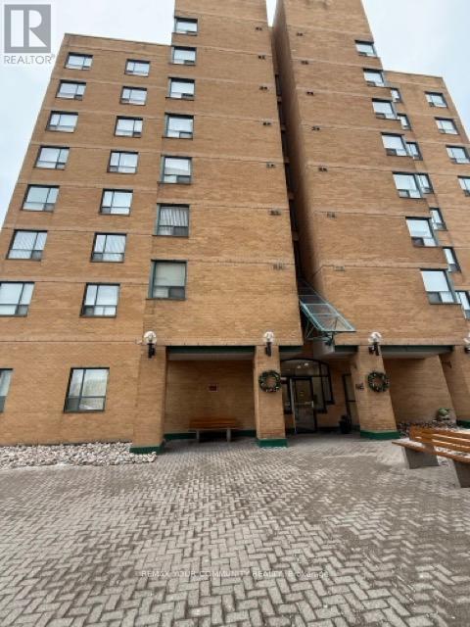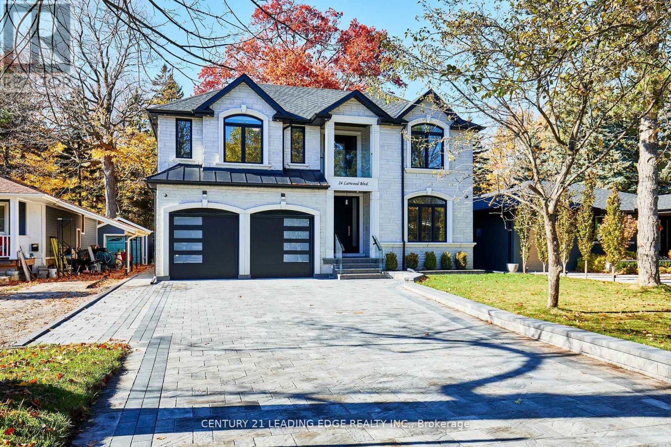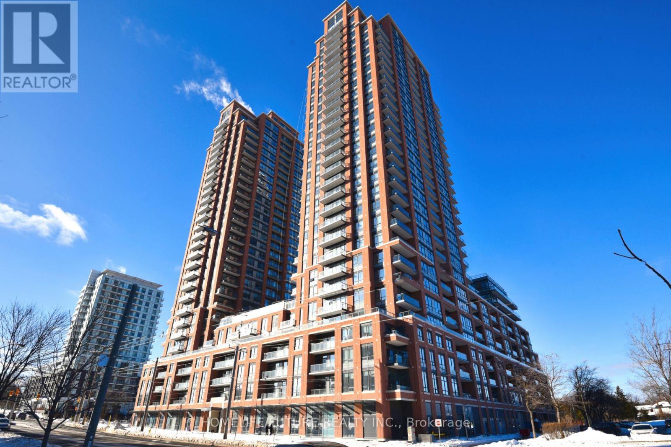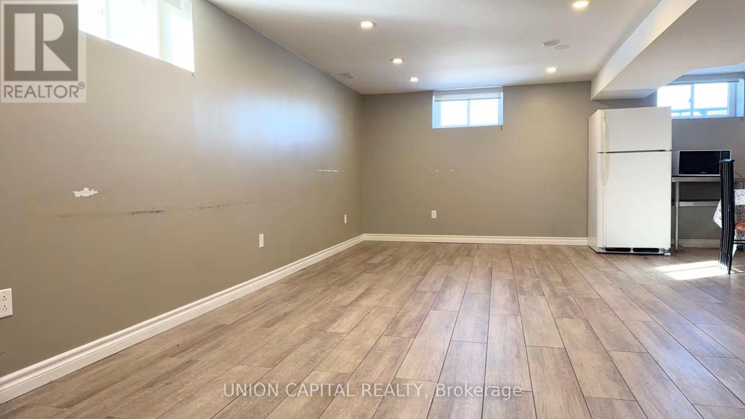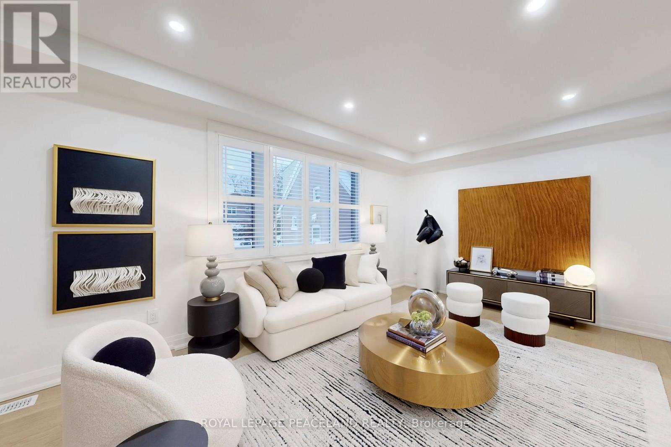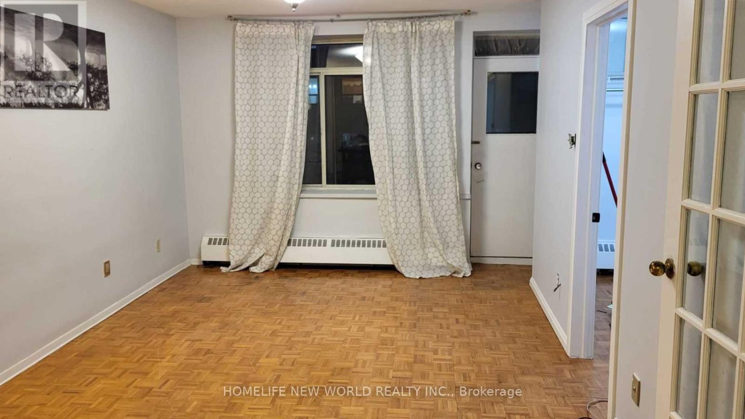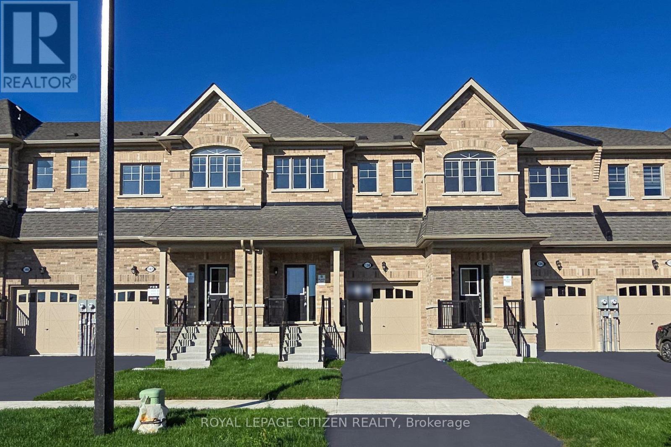8 - 78 Tania Crescent
Vaughan (Maple), Ontario
((Offers anytime!)) Welcome home! This beautiful 3-bedroom, 3-bathroom, end-unit townhome, sits peacefully on a quiet park-side lot in the heart of Maple! An entirely bricked home with private enclosed backyard, landscaped two-car driveway, private garage with indoor access, surrounded by stunning gardens & greenery. Experience the luxury of a gourmet kitchen with elegant finishes, granite countertops and stainless-steel appliances. Equipped with open concept living & dining rooms, finished basement, upgraded en-suite, second bathroom and powder room, vaulted ceilings, large windows with endless natural light, and freshly painted throughout! Pride in ownership at it's best and upgrades where they matter most! See complete list of upgrades below. A great sense of community in neighbourhood! Perfect for any family, professionals, retirees, & outdoor enthusiasts. Mins to highway 400 & 407, Maple GO Station, Wonderland, Vaughan Mills, and Hospital. Steps to local schools, trails, restaurants, groceries & more! (id:49187)
6 Gillingham Street
Toronto (Rouge), Ontario
Approx. 3,153 sq ft, this stunning executive home is one of the largest 5+1 bedroom residences in the area, perfectly located near Sheppard Ave E, Port Union Rd & Kingston Rd, offering exceptional convenience and natural surroundings. Location Highlights: Just minutes to Hwy 401, University of Toronto Scarborough Campus, Centennial College, Pan Am Sports Centre, Top-rated schools, shopping centres, and public transit. Premium Lot Features: Backs onto a peaceful ravine creating a private green oasis, with no neighbour on one side for added privacy and space. Main Floor: Formal living and dining rooms, spacious office, bright breakfast area, and modern kitchen. Second Floor: Two master bedrooms, three additional generous bedrooms, plus an extra office (can be used as a 6th bedroom). Total: 5+1 rooms. Seeking a qualified tenant to enjoy this one-of-a-kind luxury home. Don't miss this exceptional opportunity! (id:49187)
908 - 1050 Eastern Avenue
Toronto (The Beaches), Ontario
A newly built 17-storey QA condo embraced in the dynamic and serene Coastal Queen East neighborhood. QA Condos is designed as a modern glass and terraced residential tower with a focus on light, views, and lifestyle. The building offers 5000 sqf extensive resident amenities that aim to support both active lifestyles and social connection. Steps from TTC streetcar routes, residents can reach downtown core in about 30 minutes. (id:49187)
2307 - 3151 Bridletowne Circle
Toronto (L'amoreaux), Ontario
Excellent Location! Famous Tridel-Built Condo! Highly Desirable & Safe Neighbourhood! Electrical, Plumbing And Bathrooms Completely Renovated, With Brand New Flooring And Lighting In Kitchen, Freshly Painted, Ready For New Owners To Enjoy The Views Incredible Unobstructed Breathing Views From 2 Balconies, Corner Unit, Bright, Spacious. Sun-Filled Natural Light All Day Long! Practical Layout. Family Room Can Be Converted To A Bedroom. Open Concept. Huge Private Balcony With Direct Access From Living Room. Spacious Living Room With Wall-To-Wall Windows, Plus Large Dining Area Great For Family Gatherings & Entertaining. Family Size Kitchen With Comfortable Breakfast Area. A Decent One Bedroom With Ample Closet Space & Large Windows. One-Bedroom Residence Featuring A Den And A Library Or A Possible Bedroom, With Access To A Balcony. Fantastic Amenities: Indoor Pool, Sauna, Gym, Game/Billiard Room, Party Room, Tennis Court And Visitor Parking. Maintenance Fees Cover All Utilities, TV, Common Elements For Worry-Free Living! A Community Terrace With BBQs & Beautiful Landscape In Summer. Bridlewood Mall Just At Doorstep, Mins To Hwy 401, 404 & 407. Steps To TTC, Parks, Library & Schools. Super Convenient Location Is Everything With Over 1400 Sq Ft Of Living Space. (id:49187)
908 - 3121 Sheppard Avenue E
Toronto (Tam O'shanter-Sullivan), Ontario
One of the few largest and best units in building, with a fantastic unobstructed park and picturesque view filled with sunshine all year around. Fully upgraded unit with soaring 12 ft ceilings, Approx. 915 sqft of sleek living space and an open balcony. Heart of the unit is the chef's kitchen with high end S/S kitchen appliances, luxury countertop and vanities. Functional and ideal room design and layout with big windows, plenty of storage, and a bright and spacious living room. 2 split bedrooms, large walking-in closet and the den can be used as office, media room or as a guest room. Well managed building with 24 hour concierge, BBQ on roof top garden, many amenities and ample visitor parking, TTC, restaurants, park, stores, doctor office all at doorsteps, close to mall, plaza, bank, schools, easy access to subway and hwy. Lower maintenance fee including heating, air conditioning, water, 24hr concierge/security guard service and building amenities. Don't miss out this rare opportunity to enjoy a wonderful life at this beautiful dream home! (id:49187)
812 - 1665 Pickering Parkway
Pickering (Village East), Ontario
An excellent opportunity to own a well-appointed 2 bedroom penthouse located in the sought-after Village East community of Pickering. This features 8-ft ceilings and a functional kitchen overlooking the living area, with walkout from the dining space to a enclosed balcony. Large windows provide excellent natural light throughout. Conveniently situated close to elementary and secondary schools, parks, shopping, public transit and highways. A solid property in a sought-after location! Must see! Seller offers no warranty. 48 business hours (work days) irrevocable on all offers. Being sold as is. Must attach Schedule B. No representation or warranties of any kind by seller/agent. All information to be independently verified. Taxes estimated per city website. (id:49187)
24 Larwood Boulevard
Toronto (Cliffcrest), Ontario
Exceptional custom built Luxury Home on Expansive Forest-Backed Lot in the quiet & desired neighbourhood of Cliffcrest! Set on an impressive 50x287 foot estate lot, this extraordinary property offers over 7,000 sq. ft. of beautifully finished living space, combining modern design, natural beauty, & meticulous craftsmanship. Step inside to find soaring 9-ft ceilings, a bright open-concept layout, & high-end finishes on every floor. The designer custom kitchen features premium appliances, a full walk-in pantry, a bonus butler's pantry for seamless entertaining. The kitchen opens onto a large back deck overlooking the lush, private forest. This stunning home offers 5 spacious bedrooms, including 4 with ensuite bathrooms each with glass-enclosed showers & elegant tile work. The primary suite is a serene retreat with picturesque forest views & spa-quality finishes. The large double garage provides convenient home access, complemented by a 2.5-car-wide interlocked driveway framed with a custom stone border wall & landscaped garden area. The custom stone-covered front porch features glass railings, pot lighting, & decorative hanging lanterns that enhance the home's impressive curb appeal. Smart home features include Cat6 hardwired connectivity, a built-in speaker system in the family room, 200-amp electrical service, & a comprehensive security camera system with LED soffit, motion, & garage lighting. The basement offers a rough-in for a second kitchen & laundry area, ideal for an in-law or nanny suite. A truly unique highlight is "The Bunker" - a modern accessory building nestled at the end of the property, complete with a flat rooftop deck overlooking the valley. Perfect potential as a studio, gym, office, or private retreat surrounded by nature. This home is located minutes from the Scarborough Bluffs, Lake Ontario, parks, trails, top-rated schools, & transit. This home offers the best of modern elegance & natural tranquility - this is Cliffcrest living at its finest. (id:49187)
307 - 3260 Sheppard Avenue E
Toronto (Tam O'shanter-Sullivan), Ontario
Brand New 1 Bedroom + Den At Pinnacle Toronto East (655 sqft + Balcony 35 sqft total 690 sqft). This Modern Suite Offers A Bright And Open Concept Living Space, With 9' Ceiling And Large Windows. This Modern Kitchen Is With Full Stainless Steel Appliances (Stove, Fridge, Dishwasher, Microwave Oven, Washer & Dryer), Quartz Countertop. Den Can Be Used As An Office Or Guest Room. Enjoy The World Class Amenities Including An Outdoor Rooftop Pool, Fully Equipped Gym, Party Lounge. Wifi Is Included. New Blinds To Be Installed. 24 Hrs Concierge. 1 Parking 1 Locker Included. Convenient Location Close To Restaurants, Supermarket, Mcdonalds Etc. Minutes To Hwy 401/404, Fairview Mall, Don Mills Subway & Agincourt Go. (id:49187)
Lower - 19 Baylawn Drive
Toronto (Agincourt South-Malvern West), Ontario
All-inclusive! Move In Immediately. Spacious 1,500+ Sq Ft Basement Apartment With Separate Entrance In Prime Agincourt Location. Bright Open-concept Layout With Large Windows, 3 Bedrooms And 3 Bathrooms (2 Ensuites). Private In-suite Laundry. Up To 2 Driveway Parking Spots Included. Utilities Covered: Hydro, Water, Heating & Wifi - Enjoy Worry-free Living. Steps To Finch & Midland Transit. Minutes To Schools, Parks, Woodside Square, Skycity Shopping Centre, Bestco, Restaurants, Banks And More. Ideal For Families, Newcomers Or Students. Unit Will Be Professionally Cleaned And Touch-ups Completed Prior To Move-in. (id:49187)
29 Rosita Crescent
Toronto (Clairlea-Birchmount), Ontario
Simply Beautiful updated Detached Home 3 Beds + 4 Washrooms. Open Concept Zen Style. Great Living Rm W/ Large Window Oversees The Fr Yard. Engineering Hardwood flr, Calif Shutters & Pot Lights Thrght. S/S Appliances W/ Designer Kitchen Cabinets From BL Woodworking & Design. Quartz Countertop & Centre Island. 3 Good Size Bdrms All Equipped Built-In Closets; Master W/ 3Pc Ensuite. Huge Desk & Back Yard Provide A Paradise For Summer Bbq Parties. Large Shed For Extra Storage. ** Sep Entrance To The Finished Bsmt W/ 2 Bed & Bath. In-Law Suite Or Extra Income For Your Mortgage! 1 Min Walk To Park And 10 Mins Walk To Subway (Warden Station). Easy access to Tennis court and Scarborough Soccer Centre. Shops, restaurants, groceries & schools are just minutes away. Everything You Need Is In This Lovely Home! (id:49187)
201 - 825 Kennedy Road
Toronto (Ionview), Ontario
Welcome to this bright and well-maintained 1+1 suite in a well-managed mid-rise condominium, ideally located in the heart of Scarborough's Ionview community. This home features a renovated kitchen and offers unbeatable convenience - just steps to TTC bus routes, Kennedy Station, and a wide range of nearby shopping. (id:49187)
138 North Garden Boulevard
Scugog (Port Perry), Ontario
Welcome to The Club Gate by Delpark Homes - a stunning new-build townhome located in a highly sought-after Port Perry neighborhood. This 1,706 sq.ft. residence in Block 75-5 Elevation A1 features 3 spacious bedrooms and 2.5 modern bathrooms, thoughtfully designed for contemporary living. Enjoy the comfort and functionality of an open-concept main floor, perfect for entertaining or relaxing with family. The kitchen flows seamlessly into the living and dining areas, offering a bright and inviting atmosphere. Upstairs, retreat to a large primary suite with a walk-in closet and ensuite bath. Located close to top-rated schools, parks, shopping centers, and scenic waterfront trails, everything you need is just minutes away. With easy access to major highways, commuting is a breeze. Don't miss this rare opportunity to move into a brand-new, move-in ready home without the long wait - The Club Gate is the perfect blend of location, design, and convenience. A MUST SEE!!** ATTENTION!! ATTENTION!! This property is available for the governments 1st time home buyers GST Rebate. That's correct, receive up to $50,000 -5% GST rebate. Note: this rebate ONLY applies to NEW HOME DIRECT BUILDER PURCHASE. INCREDIBLE VALUE - NOT TO BE OVERLOOKED!! (id:49187)

