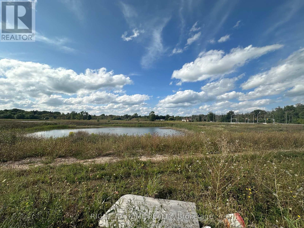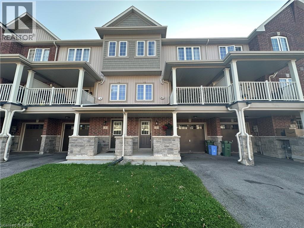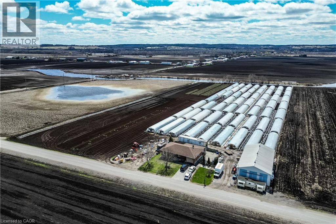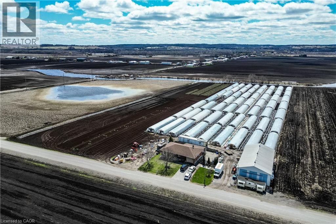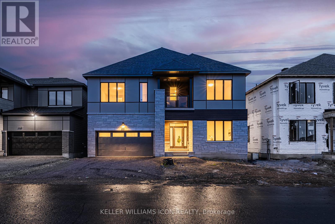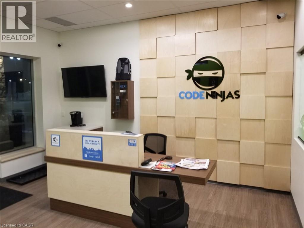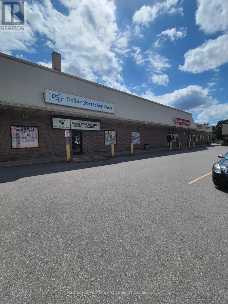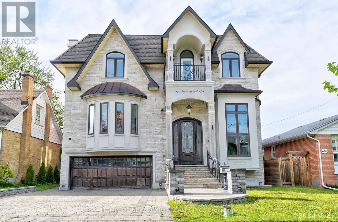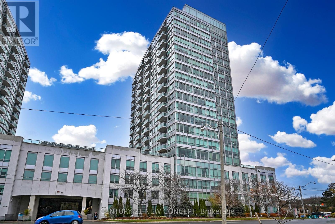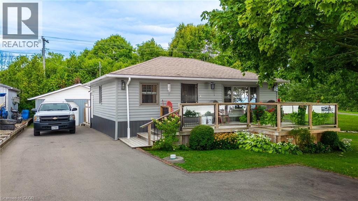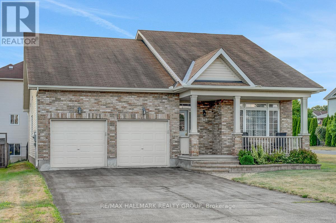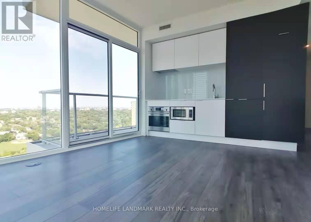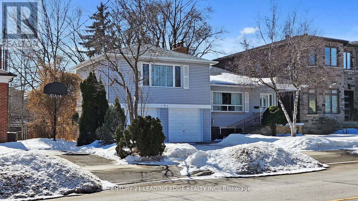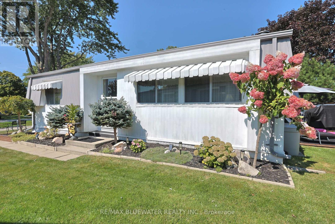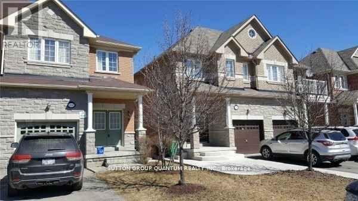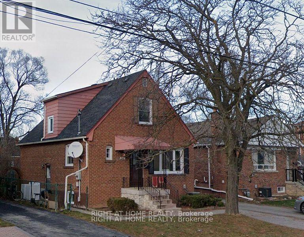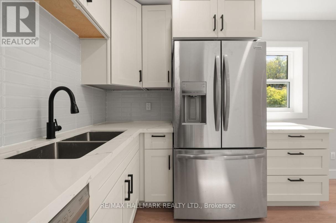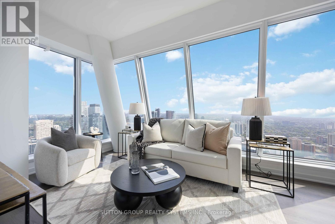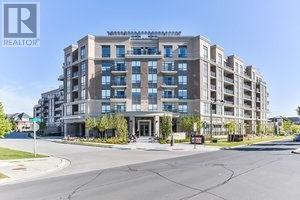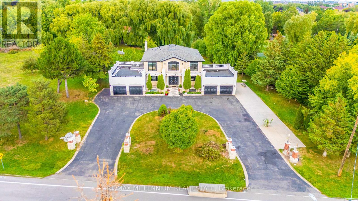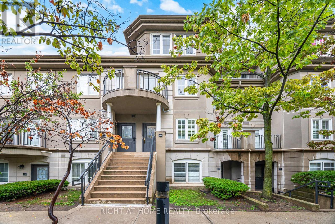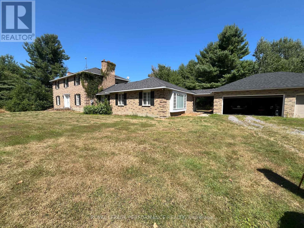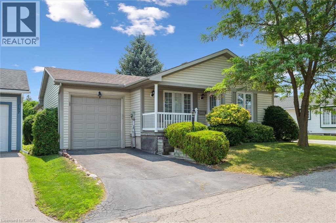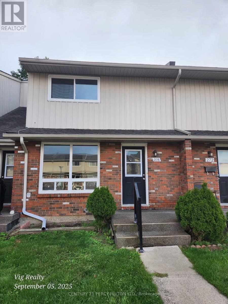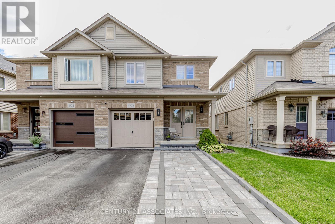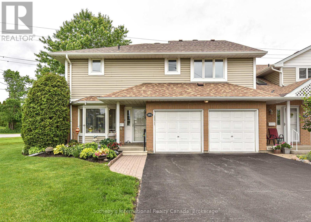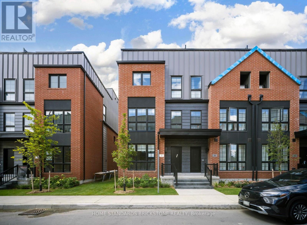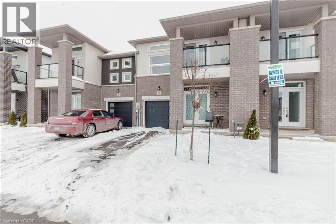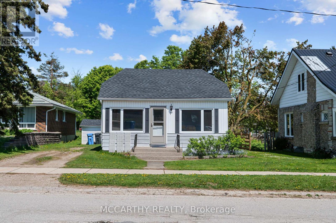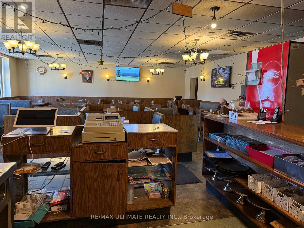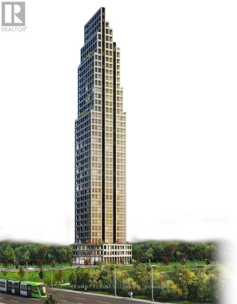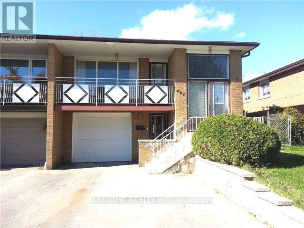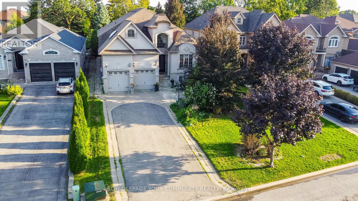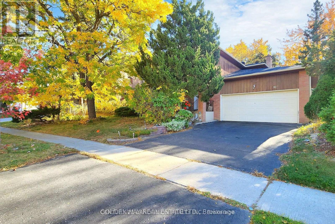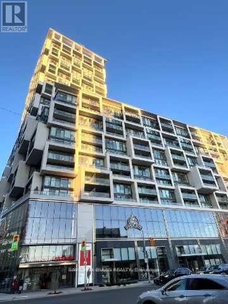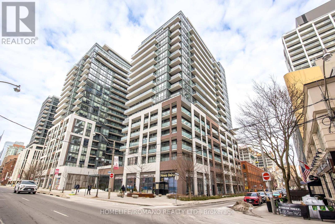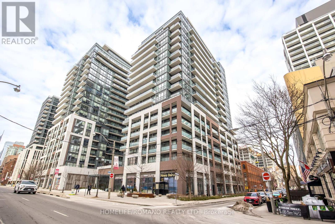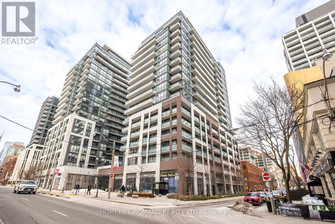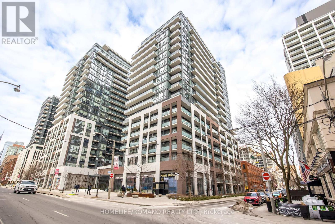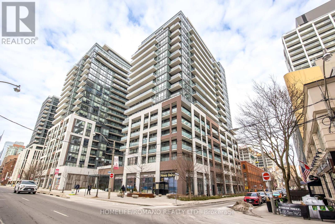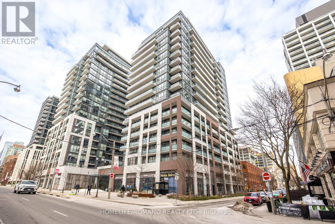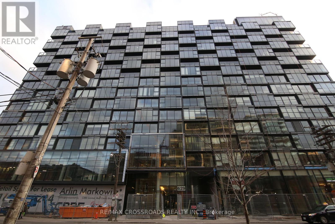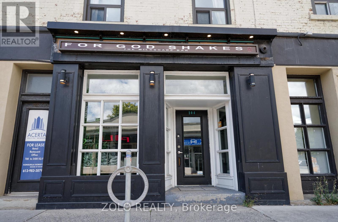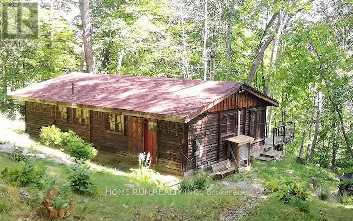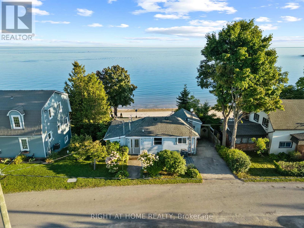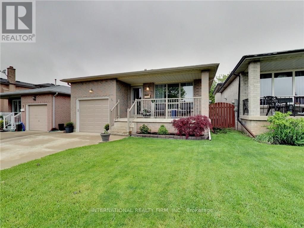7 Hiscott Drive
Hamilton (Waterdown), Ontario
Charming very bright 2-bedroom 3-bathroom spacious townhouse in the lovely Waterdown community, in Hamilton. A marvellous 3-story w 3 parking spots! has an open concept & features a functional layout, 9-foot ceilings & oak stairs. The main floor has a coat closet in the foyer and provides convenient garage access to the house, perfect for the winter season !! The 2nd floor offers an open concept living and dining, and a spacious modern white kitchen with SS appls , plenty of cabinets and counter space and has a breakfast bar perfect for morning quick bites and serving during gatherings!! Walk out from the living room to your private, lovely balcony to enjoy your morning coffee or relax after a long working day over a perfect evening BBQ gathering :) The third floor offers 2 spacious, very quiet & private bedrooms with large closets overlooking the front yard, a 4 pcs bathroom w a soaker tub & a large linen closet. The master bedroom has a 4 pcs ensuite w a soaker tub. The house has a single-car garage and two additional parking spots on the driveway for your convenience. Close to shopping and transit, schools& bus route, . The neighbourhood is very young, family-friendly, green and quiet, tucked away from main street noise, yet conveniently located near the HWYs for commuting. Perfect for professionals and couples or small families. The house is freshly painted and carpets steamed!! Make this house your home sweet home and enjoy all what it has to offer! (id:49187)
7 Hiscott Drive
Waterdown, Ontario
Charming very bright 2-bedroom 3-bathroom spacious townhouse in the lovely Waterdown community, in Hamilton. A marvellous 3-story w 3 parking spots! has an open concept & features a functional layout, 9-foot ceilings & oak stairs. The main floor has a coat closet in the foyer and provides convenient garage access to the house, perfect for the winter season !! The 2nd floor offers an open concept living and dining, and a spacious modern white kitchen with SS appls , plenty of cabinets and counter space and has a breakfast bar perfect for morning quick bites and serving during gatherings!! Walk out from the living room to your private, lovely balcony to enjoy your morning coffee or relax after a long working day over a perfect evening BBQ gathering :) The third floor offers 2 spacious, very quiet & private bedrooms with large closets overlooking the front yard, a 4 pcs bathroom w a soaker tub & a large linen closet. The master bedroom has a 4 pcs ensuite w a soaker tub. The house has a single-car garage and two additional parking spots on the driveway for your convenience. Close to shopping and transit, schools& bus route, . The neighbourhood is very young, family-friendly, green and quiet, tucked away from main street noise, yet conveniently located near the HWYs for commuting. Perfect for professionals and couples or small families. The house is freshly painted and carpets steamed!! Make this house your home sweet home and enjoy all what it has to offer! (id:49187)
331 Tornado Drive
Bradford West Gwillimbury, Ontario
Welcome to 331 Tornado Dr, Nestled in the Quiet Farming Community of Bradford West Gwillimbury. This residential farmland is a terrific opportunity for those seeking a blend of farm living and city convenience. Exceptionally Well Maintained 3+1 Bungalow with finished basement. Large covered Deck And expansive Patio - Perfect For Entertaining and BBQs! 10 Acres of Rich, Holland Marsh Muck Soil, Zoned Marsh Agriculture. Includes: Large Barn, Employee Accommodation, 58 Greenhouses, Refrigerated Trailer, Kubota Tractors and other Farming Equipment. Close To The Hustle And Bustle Of Downtown Bradford. Conveniently Located just Off Hwy 400, 10 -15 min Drive To Upper Canada Mall, Walmart, Costco, Home Depot, Canadian Tire, Home Depot, Sports Centre, Tim Hortons, Etc) & Bradford Go Station. (id:49187)
331 Tornado Drive
Bradford West Gwillimbury, Ontario
Welcome to 331 Tornado Dr, Nestled in the Quiet Farming Community of Bradford West Gwillimbury. This residential farmland is a terrific opportunity for those seeking a blend of farm living and city convenience. Exceptionally Well Maintained 3+1 Bungalow with finished basement. Large covered Deck And expansive Patio - Perfect For Entertaining and BBQs! 10 Acres of Rich, Holland Marsh Muck Soil, Zoned Marsh Agriculture. Includes: Large Barn, Employee Accommodation, 58 Greenhouses, Refrigerated Trailer, Kubota Tractors and other Farming Equipment. Close To The Hustle And Bustle Of Downtown Bradford. Conveniently Located just Off Hwy 400, 10 -15 min Drive To Upper Canada Mall, Walmart, Costco, Home Depot, Canadian Tire, Home Depot, Sports Centre, Tim Hortons, Etc) & Bradford Go Station. (id:49187)
521 Elation Heights
Ottawa, Ontario
Brand new and exceptionally crafted, this distinguished 7-bedroom, 6-bathroom home is waiting for a growing family to be it's first occupants. Total of 4,400+ sq.ft. ,fully upgraded living space across four luxurious levels, nestled on a rare premium lot backing directly onto the Jock River in Barrhaven. Wake up to breathtaking, uninterrupted views and enjoy unmatched privacy where the natural beauty of the seasons unfolds in your own backyard. The main floor boasts 10-foot ceilings, wide-plank oak hardwood flooring throughout, a private office or bedroom with a full bath, an open-concept living room with a feature wall and gas fireplace, connected with the dining area and a chefs kitchen equipped with built-in appliances and an extended island. Hardwood staircases through out. 9-foot ceilings 2nd level shows airy space, four spacious bedrooms, three full bathrooms, including two bedrooms with en-suite. Luxurious primary suite with river views, spa-inspired ensuite, and walk-in closet. The second bedroom not only comes with an ensuite, also a private balcony. Two additional bedrooms connected by a Jack & Jill bath. The BONUS third-floor loft includes its own full bath and private balcony, perfect as a teen retreat, creative studio, or guest suite. The finished basement adds an extra bedroom and bathroom, a spacious rec area, and a bonus den or office, offering even more versatility for large family needs. With upgraded 200 AMP service, this brand-new home is move-in ready for its first occupants. Located steps from shopping, schools, parks, and everyday amenities, it combines space, comfort, and convenience in one exceptional riverside setting. (id:49187)
450 Columbia Street W Unit# 3
Waterloo, Ontario
Turnkey opportunity to own Code Ninjas Waterloo, a leading kids’ coding and technology education business operating since 2019. Programs include coding, robotics, AI, birthday parties, camps, and more. Prime Waterloo location near universities and tech companies. Diverse revenue streams (programs, camps, events, parties). Trained staff and established operations. Growth potential in booming STEM education sector. Rare chance to step into a profitable, community-trusted business in one of Canada’s top tech hubs. Serious inquiries only – financials available upon request. (id:49187)
32 Michelangelo Boulevard
Brampton (Toronto Gore Rural Estate), Ontario
Amazing Gated Castlemore Dream Home On Approximately 2.3 Acre Estate Lot With A Custom 5 Car Garage!! Hidden Value of *** Around $350K - $450K payout*** from City on widening of McVean Road (Happening potentially in 2026 - check with city) No effect on property as minor strip of land required from edge of backyard only. Upgraded/Updated Throughout Finest With Only The Best Materials. Grand Porch & Foyer With Crown Moulding. Huge Formal Rooms Throughout, Including A Master-Chef's Gourmet Kitchen With Granite Counter. Gleaming Hardwood Floors, Around 30Min To Downtown Toronto,15 Min To Pearson Airport! Sewer connection with city available( If Requested ) And Septic Tank Both On Property. (id:49187)
8 Main Street N
Halton Hills (Ac Acton), Ontario
Opportunity is knocking! This well-established Dollar Store in downtown Acton has been a local favorite for over 20 years. High-traffic location, loyal customer base, and great potential for growth. The current owner is ready to move on, giving you the chance to be your own boss and secure a brighter future for your family. Note: Inventory is included in the sale. (rent $5,600 all included net rent TMI+hst) (id:49187)
120 Homewood Avenue
Toronto (Newtonbrook West), Ontario
Exquisite & Masterfully Custom Built! Showcasing A Stunning Over 4200 Sqft (1st/2nd Flrs) Plus Professionally Fin. W/O Bsmt Of Luxury Living W/Designer Upgrades Throughout. Spent Lavishly On Detail & Material! Very High Ceilings On All Floors, Extensive Use Panelled Wall & Built-Ins, Mirror Accent, Hardwood & Marble Floors, Coffered/Vaulted Ceilings, Modern Led Pot Lights & Roplits, Layers Of Moulding, High-End Custom Blinds, Mahogany Library & Main Dr. 3 Fireplaces & 3 Skylights & 2 Laundry Rms. Solid Tall Doors! Breathtaking Master: Fireplace & 7Pc Ensuit & W/I Closets W/Custom Organizers!!. Gourmet Kitchen W/Quality Cabinets & High-End S/S Appliances. Prof Fin W/O Heated Flr Bsmnt: Wet Bar, H/Theater& Projector, Bdrm&3Pc Bath. Great Location Steps To Yonge St. & All Amenities! ****Enjoy the Virtual Tour!**** (id:49187)
704 - 1900 Lake Shore Boulevard W
Toronto (High Park-Swansea), Ontario
Welcome To The Park Lake Residences, Located At South Parkdale At West-End In The High Park Area. This 575 sq ft Light- Filled Luxury Condo has Spectacular Lake Views & Sunsets! This impressive One Bed Suite Offers Open Floor Plan. Features Open Concept Living/Dining Room. The Living And Bedroom Have Full-Length Windows With A Magnificent View Of The Lake. Within Walking Distance To The Martin Goodman Trail. Enjoy The Beach And Cycling On Trails And Summer Festivals. On The 24 Hr. Queen Streetcar Line And The Ttc Is At The Doorstep. 9 Foot Ceilings! Floor To Ceiling Windows! Rich Dark Hardwood Floors! Open Concept Kitchen With Granite Counter & Stainless Steel Appliances! (id:49187)
187 Blue Water Parkway
Selkirk, Ontario
Wake up to breathtaking panoramic views of Lake Erie from this beautifully updated 2-bedroom, 1-bathroom raised cottage. Nestled right on the water’s edge, this charming year-round home has been thoughtfully renovated from top to bottom—blending modern comfort with the serene, laid-back lifestyle of lakefront living. Inside, you’ll find a bright, open-concept living space anchored by a cozy gas fireplace, perfect for relaxing with a book or entertaining guests while enjoying uninterrupted views of the lake. The brand-new kitchen features stylish cabinetry, modern countertops, and updated appliances, making meal prep a joy. The fully renovated bathroom offers clean, contemporary finishes, and both bedrooms are generously sized with plenty of natural light. Outside, enjoy the sounds of the waves and stunning sunsets from your backyard, with plenty of space for outdoor dining or simply lounging by the water. A single-car garage provides extra storage or even a small workshop. Whether you’re looking for a peaceful getaway, a full-time residence, or a smart investment in waterfront property, this move-in-ready gem on the shores of Lake Erie checks all the boxes. (id:49187)
343 Quartz Avenue
Clarence-Rockland, Ontario
Fabulous opportunity to purchase a 3bed/3bath Bungalow with double-car garage in the heart of Morris Village. Located on a corner lot (Quartz Ave at Crystal Ct), the property features hardwood floors throughout living and dining area. Vaulted ceilings and loads of natural light. Kitchen with plenty of wood cabinetry including pantry, breakfast bar, pendant lighting, stainless steel appliances. Eat-in kitchen space with access to rear yard. Open-concept family room off the kitchen features cozy gas fireplace. Large primary bedroom with hardwood floors, walk-in-closet, and 4pc ensuite. Second good-sized bedroom, full bathroom, and main level laundry completes the level. Fully-finished basement includes bedroom, large rec room, den area, powder room. Pot-lights throughout. Good amount of storage space in the utility room. Fully-fenced backyard has a deck, nat-gas BBQ hookup. Lots of green space. Storage shed. This home will not disappoint. Bring an Offer! (id:49187)
2709 - 33 Helendale Avenue
Toronto (Yonge-Eglinton), Ontario
Just Over 4 Year New Whitehaus By Lifetime. Yonge & Eglinton. Corner Unit, High Floor, Unobstructed Views. Amenities Include Fitness Center, Event Kitchen, Artist Lounge, Games Area & Beautiful Garden Terrace. Steps Away Or Easily Accessible By Ttc/Eglinton Lrt. Near 100 Walk, Transit & Bike Scores. (id:49187)
Basement - 131 Florence Street
Toronto (Lansing-Westgate), Ontario
This bright and spacious fully furnished Basement with separate entrance and laundry fully furnished 2 bedroom,1-bathroom detached home. Standout features: Prime Location: Situated In the heart of North York, it offers easy access to the Sheppard-Yonge TTC station and Highway 401,making commuting a breeze.The Basement features large kitchen and an open-concept over looking living room, all laminate floors with above ground windows, creating a bright and inviting space.The 2 bedrooms are generously sized with bright above ground windows, ensuring plenty of natural light. Convenient Amenities: Just steps away from Whole Foods, Longos, shops, parks, schools, and more, offering everything you need within walking distance. This home seems perfect for anyone looking for a well-located, versatile, and move-in-ready property in North York! (id:49187)
208 Biltmore Drive
South Huron (Stephen), Ontario
Welcome to 208 Biltmore Drive, Grand Bend in the 55+ leased land adult community of Grand Cove Estates! Situated on a private cul-de-sac offering beautifully landscaped gardens. Deck offers privacy and space to relax outside with room for lots of patio furniture. This Pinery Model allows for lots of natural light throughout and updated laminate flooring throughout living space. Kitchen is just off the dining area and offers door to back deck for easy access for BBQ season. Living room with wood fireplace makes for a cozy feeling even during the colder months. This floorplan allows for spacious primary bedroom, second bedroom/den/office and full four piece bathroom with jetted tub! Grand Cove Estates is a 55+ land lease community located in the heart of Grand Bend. Grand Cove has activities for everybody from the heated saltwater pool, tennis courts, woodworking shop, garden plots, lawn bowling, dog park, green space, nature trails and so much more. All this and you are only a short walk to downtown Grand Bend and the sandy beaches of Lake Huron with the world-famous sunsets. Monthly land lease fee of $865.52 includes land lease, access to all amenities and taxes. (id:49187)
/lower - 5193 Nestling Grove
Mississauga (Churchill Meadows), Ontario
Great Open Concept ,Absolutely Stunning, Have A Separate Laundry, A Gem Close To 403, Schools And Shopping Mall And Public Transit. (id:49187)
Bsmnt # 1 - 192 Bogert Avenue
Toronto (Lansing-Westgate), Ontario
Welcome to this bright and well-designed studio apartment in the lower level of a beautiful detached home, ideally located in the heart of North York. Enjoy the convenience of walking distance to parks, TTC, and subway, with quick access to Hwy 401, shopping, and all essential amenities. Rent includes hydro, gas, and water. Shared laundry on-site. A great opportunity to live in one of Toronto most sought-after neighbourhoods! (id:49187)
Upper Unit - 124 Colborne Street
Kawartha Lakes (Fenelon Falls), Ontario
Brand new renovated upper 2-bedroom apartment. Absolutely gorgeous! All new appliances, en-suite laundry, bright and overlooking the luscious back yard! Huge master bedroom and a really large main area. This place has it all and you might never leave!! One parking is available. New heating and A/C also. (id:49187)
Lph05 - 8 Wellesley Street W
Toronto (Bay Street Corridor), Ontario
The view says it all! Stunning, Bright, and Sweeping North East Views from this beautiful Lower Penthouse will leave you in awe! Corner suite with 3 bedrooms, 2 bathrooms, 10ft ceilings, wrap-around floor-to-ceiling windows, and brand new modern finishes throughout. Steps to Yonge Street, Wellesley Subway Station, a short walk to Yorkville, Parks, The Village, Shopping, and Universities. This is truly the Heart of Toronto! All this and an amazing state-of-the-art gym! Includes 2 Parking ( 1 with EV Charger and 1 with locker), plus one additional locker included. (id:49187)
733 - 540 Bur Oak Avenue
Markham (Berczy), Ontario
***Beautiful 1 Bedroom 1 Washroom Unit In The Heart Of Markham!* Top Floor (No Units Above)* 9Ft Smooth Ceiling Throughout* Upgraded Quality Laminate Floors W/Acoustic Underlay* Large Open Concept Layout* Bright & Sunny With Large Windows* Modern Kitchen W/Granite Countertops, Stainless Steel Appliances & Breakfast Bar* Great Location - Steps To Local Bus, Amenities; Close To Park, Good Schools, Go Transit & Much More!* Pets and smoking are not permitted in the unit.* The listing agent is related to the landlord.* (id:49187)
Unit 1 - 2788 Slough Street
Mississauga (Northeast), Ontario
Appx. 2000 sq. ft. with appx. 1700 sq. ft. retail showroom space, appx 300 sq. ft. warehouse storage. Additional 1000 sq. ft. warehouse space available if needed. Ideal for retail, office, storage. E2 Zoning. More than 40 permitted uses, see schedule attached to listing. Wont last, book fast! Great front exposure to Slough Street. Huge traffic hotspot. (id:49187)
15 Julian Drive
Brampton (Bram East), Ontario
True Gem of a property, a real treasure that is outstanding in quality and desirability. More than **Half a Million spent** on upgrades on exterior and interior updates, including stone and stucco finishing. Fully renovated interior with modern touch of Luxury for this Estate Home. Most windows replaced. Indoor Hot Tub, Outdoor Pool, Nice Gazebo beside the pool. And a huge concrete Deck. This Home Features An Open Concept Design With 5 Spacious Bedrooms with 3 Full Renovated Wshrms Upstairs, One Bedroom And Full Washrooms On Main Floor .Three bedrooms and kitchen In Walkout Bsmt, 4 Car Garage With spacious Parking area On The Driveway. Corner lot with a future severance potential( when zoning permits). (id:49187)
B18 - 108 Finch Ave W Avenue
Toronto (Newtonbrook West), Ontario
A safe, quiet pocket of Finch West with a short walk to the subway; steps to buses, restaurants, the community centre, and the library. Downtown when you want it, calm when you don't. Home is an upper unit with efficient layout and zero dead space. Inside you'll find: 2 bedrooms plus a huge den that can easily be used as a 3rd bedroom/office or nursery. Kitchen has a breakfast bar for fast mornings and low-effort party hosting. Perfect for first-time buyers, young families, or downsizers who want city convenience without downtown chaos. New upgrades: tankless water heater (2025), washer/dryer (2022), forced air handler unit (2022), fridge (2023). Well loved home with all owned, no rental equipments, almost $20K in upgrades. (id:49187)
2620 Marchurst Road
Ottawa, Ontario
Rare sale of a beautiful Kanata 25-acre country property with well-constructed 3,000+ all-brick home built with 12-inch studs by custom builder Elmer Boucher in 1985. Even on hottest days, property remains cool. Owners recently further bolstered home insulation. Zoned RU with a 2-story, 4-bed, 3-bath, all brick home. Has 3 fireplaces and detached 3-car garage. 3,000+ sq ft of developed space above grade with a dry high ceilinged, undeveloped basement ready for in-law suite, rec room, gym, office, or income apartment. Already includes self-contained 1-bedroom "granny" suite plus a home office/studio. Home is setback from road and curvilinear driveway and abundant mature tree cover provide excellent privacy for secluded country living. Existing granny flat has its own entrance, bedroom, living room and kitchen and it is an accessible unit suitable for a mobility challenged person with, for example, lower counter heights and reachable light switches... Property is 14 minutes from Canadian Tire Centre; 14 minutes to Kanata North Business Park (Nokia entrance). Close to employment, shopping, recreation, schools and more. Nearby, Brookfield Resources plans to install a Battery Energy Storage System to buttress, support, load-shift and stabilize the electricity grid in the area. It will enhance long-term reliability and resilience. RU zoning permits main home, additional dwelling, home-based business, animal care and kennel, agricultural use, on-farm-diversified use (agritainment) and more. Provides flexibility for barns, greenhouses, garden plots, storage sheds, RV, boat and equipment parking, or even possibly tiny home or cabin. Lots of wood energy onsite. Room for horses, ie, equestrian potential. Perfect place for a live-work entrepreneur and family or for multi-generational living or for hobby farm. Marchurst Road has been recently upgraded (new pavement). Excellent schools, and family-friendly community. 11-minutes to Eagle Creek Golf Club. ** This is a linked property.** (id:49187)
185 Wesley Crescent
Waterloo, Ontario
Charming DETACHED BUNGALOW with SOARING ceiling and TANDEM GARAGE in QUIET ADULT LIFESTYLE community of Martin Grove Village. Open concept layout with double vaulted ceiling and lots of natural light. Central kitchen with island and great counter space. You'll love the separate workspace/beverage area with additional cupboards and countertop. Spacious living room with gas fireplace and lovely windows with California shutters. Large primary bedroom with amazing walk-in closet. Second bedroom with double closet is spacious as well--this room could also be a great office or craft room. Large main floor bathroom has 2 sinks, large vanity, separate shower and amazing premier walk-in tub for your convenience! Main floor laundry with lots of storage and laundry sink. And there's more! Basement has a 3 pc bathroom, plus a finished bonus room which could be nice hobby room, workout area, etc. The rest of the basement provides a huge amount of storage space or so many possibilities for your personal touch. You'll love relaxing or visiting with family and friends on your private back deck--it spans almost the width of the house, has a gas line for barbeque, and lovely open space behind--no back neighbours! Motorcycle or extra stuff? You'll love the extra long garage--can fit 2 small cars tandem, or one large vehicle and lots of extra storage space/workshop, etc. Fantastic location--quiet area, minutes from the St. Jacob's Market, Highway 85, Conestoga Mall and all that Waterloo has to offer! Low overall cost of living and live in style! Come see this hidden gem! (id:49187)
276 - 100 Brownleigh Avenue
Welland (Welland Downtown), Ontario
Clean, vacant, and full of potential, this 3-bedroom condo townhouse is the perfect opportunity for handymen, DIY buyers, first-time homeowners, or investors. Sold as is, it offers great curb appeal, a private backyard, and a spacious layout just waiting for your vision. The HVAC, shingles, windows/doors are current and in great shape. The main floor features a bright living and dining area with large windows and direct backyard access, ideal for entertaining or relaxing outdoors. The functional kitchen is usable as is, with all appliances, and ready for a stylish update. Upstairs, three well-sized bedrooms provide flexibility for families, guests, or a home office. An unfinished basement offers incredible potential to expand the living space, whether as a recreation room, gym, or in-law suite. With some cosmetic updates, this property could truly shine and build immediate equity .Unlike many fixer-uppers, the home is clean and gives you the chance to update at your own pace. Home has a great backyard, and strong investment potential, this is a rare opportunity to create something amazing. Community sits on a school bus route, has visitor parking, parks, and close-by to shopping, groceries, and even walkable to Tims! Don't miss your chance to turn this blank canvas into your dream home or your next profitable project. (id:49187)
4622 Keystone Crescent
Burlington (Alton), Ontario
This stunning, freshly painted Branthaven semi in Burlington's sought-after Alton Village is completely move-in ready, blending modern upgrades with everyday comfort. Curb Appeal - Grand double-door entrance, new interlocked double-car driveway (2023), updated exterior lighting (2025), and garage with high ceilings & built-in shelving. Bright & Open - Sun-filled main floor with an airy layout, pot lights (2023), and new fixtures (2025). Gourmet Kitchen - Quartz counters, backsplash, stainless steel appliances, custom cabinets (2023), plus a new dishwasher (2024). Indoor-Outdoor Living - Great room walkout to a deck overlooking a landscaped, fenced backyard ideal for entertaining. Luxury Finishes - Carpet-free throughout with new oak stairs/landing (2024). Fully redesigned bathrooms (2022) exude elegance. Ample storage with walk-in closets and a convenient 2nd-floor laundry with upgraded appliances. Finished Basement - Professionally done in 2023, offering a family room, recreation space, and office perfect for work or play. Location Perks: Nestled on a family-friendly crescent, this home is surrounded by top-rated schools, parks, and all amenities groceries, shopping, and dining. Commuters will love the quick access to 407, QEW, Dundas, and GO Transit. This home offers the perfect blend of luxury, practicality, and community. Book your showing now. (id:49187)
101 - 10 Museum Drive
Orillia, Ontario
Incredible value at Leacock Village. recently repainted throughout main and upper floors! location is one of the best in the development backing onto greenspace with no condos behind you. one of only two units with a two car garage. the main floor Living/Dining has hardwood floors, the two primary bedrooms have walk in closets and ensuite baths. enjoy the extra light this end unit provides with the additional windows and a second walkout. All floors done in hardwood or laminates with the only carpet on the stairs. Condo fees include shoveling snow to the door, exterior maintenance, Phone/internet/TV (some photos virtually staged) (id:49187)
22 Chesley Street
Vaughan (Uplands), Ontario
Corner Unit!!! Larger! 2364 Sq. Ft. Interior plus 363 Sq. Ft. Rooftop Terrace. Experience Luxury Living at Rose Park Towns in Thornhill! This stunning 3-Bedroom + 2 Den + 3 Bath townhouse offers a spacious open-concept layout with sunlit interiors, creating an inviting and elegant ambiance. The gourmet chefs kitchen (Bosch Appliances) is designed for style and functionality, featuring a central island, Extended upper Cabinet and quartz countertops. The versatile dens are perfect for home office, study, or playroom. Stainless Steel Bosch Kitchen Appliance Package including Fridge, Range and Dishwasher. Step outside to a spacious 363 sq. ft. Rooftop Terrace, ideal for al fresco dining and relaxation. The home also includes 2-car underground parking with direct access from the finished basement for added convenience.Located just minutes from Promenade Mall, top-tier schools, and a wealth of amenities, this home offers effortless access to Highway 7, 407, GO Train, and TTC, making commuting seamless. Discover the perfect blend of classic charm and modern elegance in the heart of Thornhill! Furniture shown is virtually staged and for illustration purposes only. (id:49187)
87 Renfrew Trail
Welland, Ontario
An Amazing Opportunity To Your Own Dream House 3 Br & 2.5 Washroom Town House Beautiful lot Located In The Welland Community And Built By Centennial Homes. Main Floor With Modern Layout. Flex Room, Open Concept Living Area And Luxurious Kitchen With Stainless Steel Appliances. Easy Access To Highway 406, Seaway Mall, Niagara College And School. Easy Access To Garage Entrance., On Upper Floor, Spacious Master Bedroom With A Walk-In Closet, Standing shower with Bathtub . Easy approach to all amenities Hurry Up***** Book Appointment To Your Dream House ***** (id:49187)
60 Owen Sound Street
Southgate, Ontario
Looking to Downsize, still want to be outside? This house is for you in Beautiful Dundalk, Compact living on a Large Lot in Cozy 2 Bedroom Bungalow, Main Floor Living. Convenient to down town. Walking distance to Shopping, Parks, Library and Schools. New Roof May 2025, New flooring and freshly Painted, ready to move in. Eat in Kitchen with side door to back yard. 4 pc bath , Hot water tank is owned, new in 2024. . Garden shed with New roof, Mature trees plenty of room for outside play/living. Potential to expand the house, Natural gas fireplace heating, electric heater on wall in kitchen, Crawl Space under Kitchen area, Window Air Conditioner, Tile Hearth around fireplace. Rent no more, this is perfect for single, couple first time home buyers, Get in the market with this affordable, great 2 bedroom home. (id:49187)
6775 Rd. 38
Frontenac (Frontenac South), Ontario
Price to Sell 35 Years old pride of ownership restaurant, Huge potential, The beloved "M.O.M. Restaurant," a highly profitable, turnkey Italian eatery with LLBO licensing, situated in a standalone building on a bustling main road in cottage country. Spanning 2,600 sq. ft. with seating for 105, this full-service restaurant is a local favorite, offering a diverse menu of pizza, pasta, burgers, and signature "Mothers Own Method" comfort dishes. With an unbelievably low rent of just $3,243/month and year-round traffic, this is a rare opportunity to own a thriving, fully equipped business with exceptional growth potential. Act fast this one-of-a-kind gem wont last long! (id:49187)
2407 - 36 Elm Drive W
Mississauga (Fairview), Ontario
Excellent Location! Absolutely Stunning, Just under 900 SqFt, 2 Bedrooms + Den, 2 Full Bath, Large Gourmet Kitchen, Backsplash & S/S Appliances. Ensuite laundry Room. Master Bedroom w/ Ensuite washroom, Balcony, Closet, Large Size Den can be used as study/dining room. Security is on Site, Lots of Visitor parking spots. Excellent Amenities. (id:49187)
Lower - 507 Fendalton Street
Mississauga (Cooksville), Ontario
Raised Bungalow Lower Level Offering A Bright And Spacious One Bedroom Apartment Featuring Separate Entrance And Walk Out To The Backyard, Open-Concept Living Area, One Spacious Bedroom, Plus One Office, Updated 3Pc Bathroom. Walking Distance To Schools, Trillium Hospital, Huron Park Recreation Centre And Public Transit. 1 Parking Spot On Driveway. Shared Laundry. Laundry Rm In Between Of Two Units. Tenant Is Responsible For 40% of Utility Bills. AAA Tenants Only. (id:49187)
95 Naughton Drive
Richmond Hill (Westbrook), Ontario
Rare Opportunity Prestigious Custom-Built Home on a Massive 50 Ft x 209 Ft Lot! Nestled on a quiet cul-de-sac and surrounded by multi-million-dollar custom homes, this one-of-a-kind residence combines distinguished charm, elegance, and breathtaking curb appeal.Mature trees frame the property, creating a private and prestigious setting that is truly exceptional.A grand custom entry door opens to an awe-inspiring foyer with soaring ceilings that set the tone for the luxurious living spaces beyond. The main floor boasts 10-foot ceilings with waffled detailing, accented bulkheads, and plaster crown moldings. The newly renovated chefs kitchen is complete with built-in JennAir stainless steel appliances, dual sinks, a custom backsplash, a tailored grand island, and built-in wine storage with a wine fridge. The spacious main-floor primary suite features a spa-inspired five-piece ensuite with heated floors. Modern upgrades include a newer AC and furnace (2023) and a Tesla EV charger in the garage, while the third floor offers a loft space ideal for additional storage.The lower level provides an oversized, open-concept three-bedroom apartment with large windows, nine-foot ceilings, and a separate laundry, expanding the living space to nearly 6,000square feet. Hydronic heated floors are installed (as-is, unused in recent years), adding another touch of comfort and quality.The backyard is a true oasis with a saltwater pool and hot tub, fully landscaped grounds, and a sprinkler system (as-is). Private seating areas create the perfect atmosphere for entertaining family and friends, complemented by the convenience of a three-piece outdoor bath.Enjoy what this gorgeous home has to offer your family and friends ! (id:49187)
86 Bushmills Square
Toronto (Agincourt North), Ontario
Brand new, renovated basement suite located in the highly sought-after North Agincourt area. This lovely fully separate (entrance) and updated home features 4 bedrooms on a wide 46-ft lot. This home boasts approximately 2000 sqft of improved & inviting living space, new hardwood floors, newly built kitchen and laundry/water w/ entrance from double attached car garage. Can be rented for 1 bedroom ($1,200) or together in one of Toronto's finest neighbourhoods. This home features an open concept kitchen with centre island, good size living & dining room. Less than a 5 minute walk to public transit, shopping, parks & great schools. (id:49187)
1510 - 5 Soudan Avenue
Toronto (Mount Pleasant West), Ontario
Bright & Spacious 2 Bdrm 2 Bthrm With Soaring 10' Ceiling In The Heart Of Mid-Town Toronto. This Unit Will Not Disappoint. Built In Integrated Appliances. Locker On The Same Floor. Designed By Karl Lagerfeld. Amenities Incl: Gym, 24Hr Concierge, Infinity Rooftop Pool, Hot Tub, Party Room, Bar, Wine Tasting Room, Lounge Area W/Cabanas, Juice Bar, Kids Club & Private Dining and so much more. Steps to Public Transit, Groceries, Shopping, Theater, and Great Local Restaurants. Future LRT development to be completed in a few months giving u access to East/West and North/South Transit line. (id:49187)
B32 - 462 Adelaide Street E
Toronto (Moss Park), Ontario
Parking Space Available For Sale. An Ideal Option For Those Who Require Parking In The Building Or Surrounding Area. Buyer Does Not Need To Be A Resident Of The Building. Easy In And Out Access. (id:49187)
B33 - 462 Adelaide Street E
Toronto (Moss Park), Ontario
Parking Space Available For Sale. An Ideal Option For Those Who Require Parking In The Building Or Surrounding Area. Buyer Does Not Need To Be A Resident Of The Building. Easy In And Out Access. (id:49187)
B34 - 462 Adelaide Street E
Toronto (Moss Park), Ontario
Parking Space Available For Sale. An Ideal Option For Those Who Require Parking In The Building Or Surrounding Area. Buyer Does Not Need To Be A Resident Of The Building. Easy In And Out Access. (id:49187)
B35 - 462 Adelaide Street E
Toronto (Moss Park), Ontario
Parking Space Available For Sale. An Ideal Option For Those Who Require Parking In The Building Or Surrounding Area. Buyer Does Not Need To Be A Resident Of The Building. Easy In And Out Access. (id:49187)
B30 - 462 Adelaide Street E
Toronto (Moss Park), Ontario
Parking Space Available For Sale. An Ideal Option For Those Who Require Parking In The Building Or Surrounding Area. Buyer Does Not Need To Be A Resident Of The Building. Easy In And Out Access. (id:49187)
B31 - 462 Adelaide Street E
Toronto (Moss Park), Ontario
Parking Space Available For Sale. An Ideal Option For Those Who Require Parking In The Building Or Surrounding Area. Buyer Does Not Need To Be A Resident Of The Building. Easy In And Out Access. (id:49187)
720 - 629 King Street W
Toronto (Waterfront Communities), Ontario
Welcome to Thomson Residences in the lovely and trendy King West community located steps to TTC, Restaurants, lounges, bars, groceries, and much more. This lovely unit has floor to ceiling windows with a large juliet balcony, the kitchen has built in appliances and a lovely open concept style. 24 hours concierge security, fitness centre, party room, and more (id:49187)
204 Dalhousie Street
Ottawa, Ontario
Prime ByWard Market opportunity! Approx. 690 sq. ft. of modern retail/café space with basement storage and 1 designated parking spot included. Excellent visibility and foot traffic at 204 Dalhousie Street, perfect for café, retail, or specialty food concepts. Available for sub-lease until August 31, 2029. Contact for details on this competitive sub-lease rate. (id:49187)
2335 Calabogie Road
Greater Madawaska, Ontario
Nestled on a huge lot, just 40 minutes from Ottawa, this charming water front 4 season cottage is enveloped by a lush green oasis on a 1.23 ACRE of land, offering fantastic privacy and a direct connection to nature. Surrounded by towering trees and the soothing sounds of the Madawaska River, this retreat blends rustic charm with modern comfort. Inside, the two bedroom, two bathroom space boasts an open-concept design with a soaring cathedral ceiling, creating an airy, light-filled ambiance. Gather around the acoustic fireplace for cozy evenings, or unwind in the big sunroom where sunlight streams in year-round. Foam insulation in the roof and under the floor, Recent installed air source heating pump/air conditioner, plus the baseboard heater and wood furnace make it really comfortable no matter in the cold winter and hot summer. Step outside to the huge deck facing the river, complete with a contemporary deck handrail ideal for dining, stargazing, or simply soaking in the serene views. The property features a private dock on the Madawaska River, where very clear water invites you to enjoy fishing, swimming, and boating on the quiet, peaceful river. Practical amenities include high-speed internet(perfect for vacation stays or remote work),abundant parking space, and a new air-source heat pump for year-round comfort. Whether you are kayaking at dawn, working from the sunroom, or savoring the stillness of your green oasis, this cottage offers a rare blend of adventure and seclusion. Calabogie Peaks Ski resort and Motorsports park in a very short driving distance. A true sanctuary where memories are made. (id:49187)
71 Lighthouse Drive
Haldimand (Dunnville), Ontario
Escape to your dream waterfront retreat! This stunning 3-bedroom 2-bathroom cottage offers a truly rare find: your own slice of Florida-style sandy beach right on the shores of Lake Erie with a million-dollar view from nearly every window. This all-seasons cottage offers the ultimate water-lover's lifestyle. This home features a newly installed composite deck, a fantastic above-ground pool, and a newly installed hot tub, perfect for relaxing while you take in the breathtaking panoramic lake views. Whether you're a seasoned angler, a boating enthusiast, or simply love to swim, paddleboard, and canoe, this is your personal paradise. Located in a quiet, safe, and friendly neighborhood, you get the best of both worlds: peaceful, lakeside living with the convenience of being just a short drive from shopping, dining, and all the amenities you could need. Don't miss this opportunity to own a piece of paradise! (id:49187)
Basement - 5 Regis Court
Hamilton (Stoney Creek), Ontario
Amazing 2 Bedroom Basement Apartment With Completely Separate Entrance. Very Bright and Airy, Featuring Large Living Space Open to Beautiful Kitchen and Dining Room, Laminated Floors Through out, No Carpet. Large Size Bedrooms with Windows. Separate Laundry Room with Extra Storage Space. Large Backyard to Enjoy in the Summer. Family Friendly Neighborhood. One Car Parking on the Driveway. Tenant to pay 30% of monthly utility bills. (id:49187)

