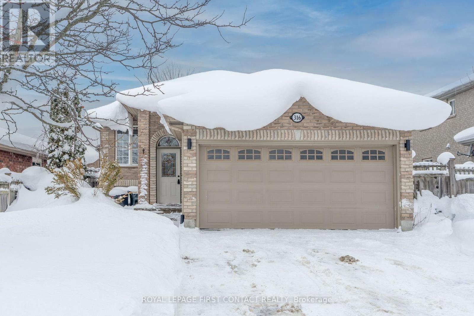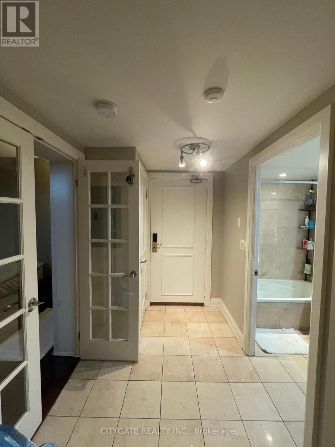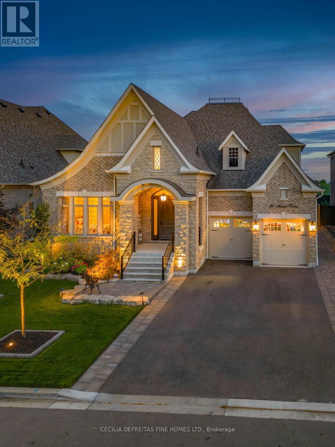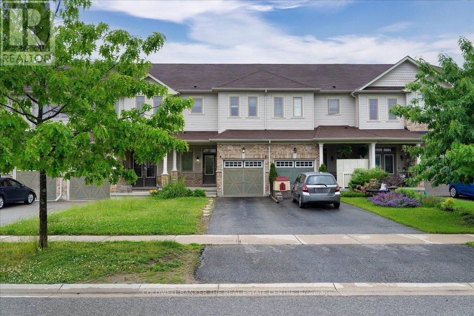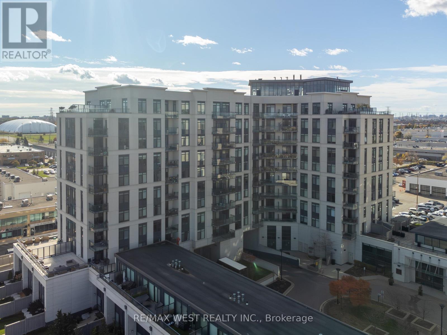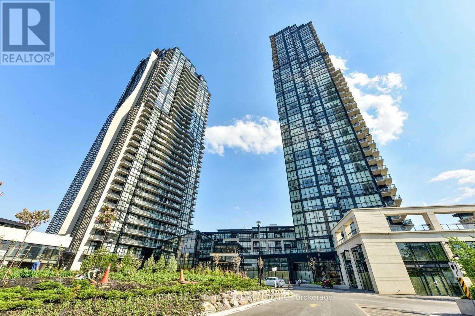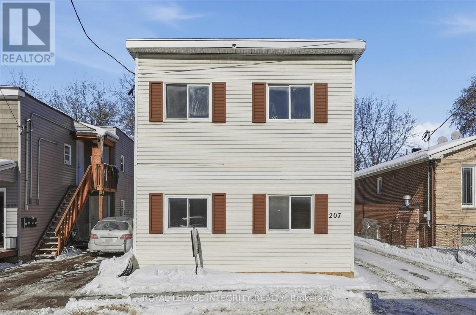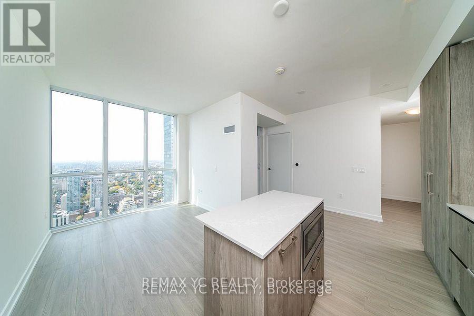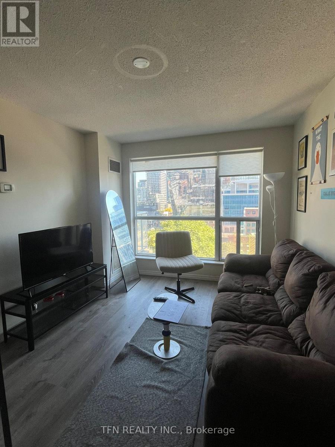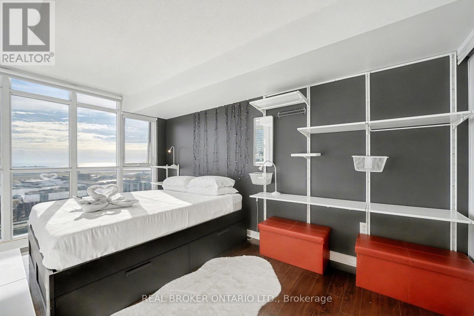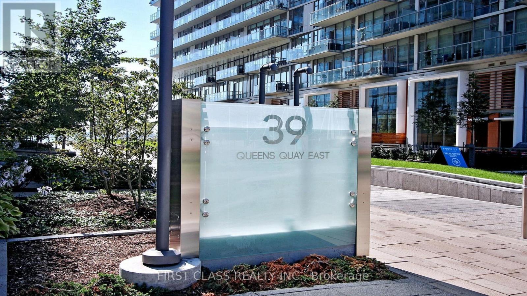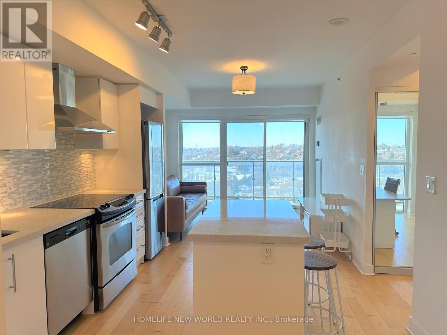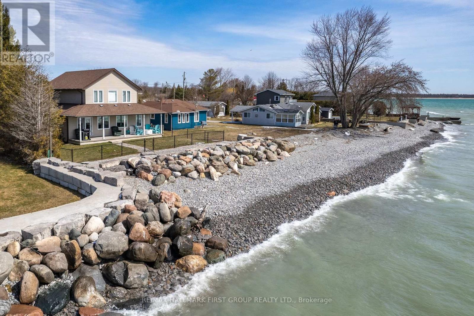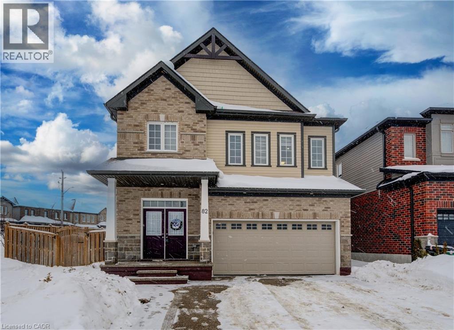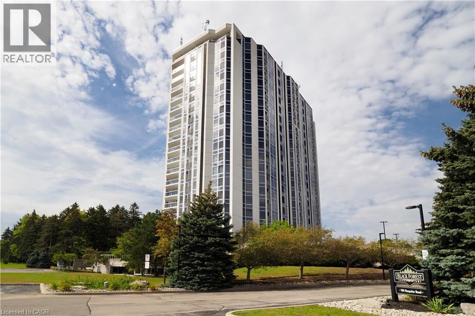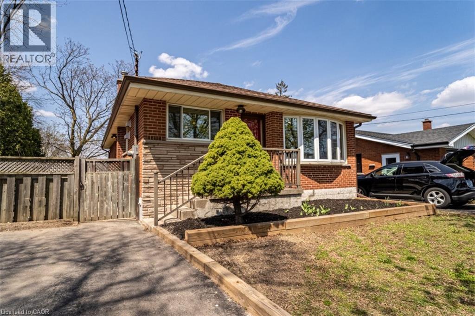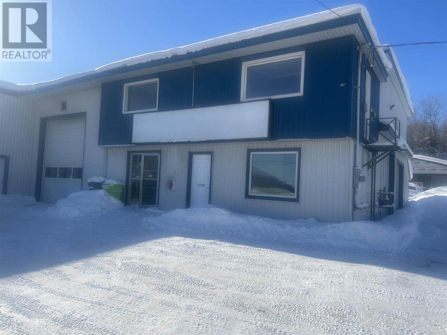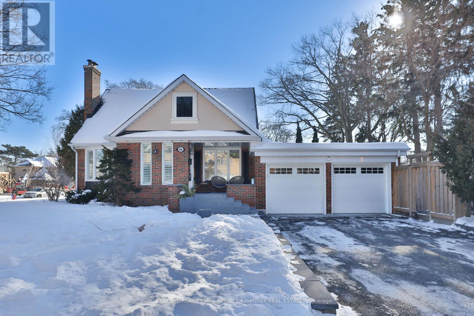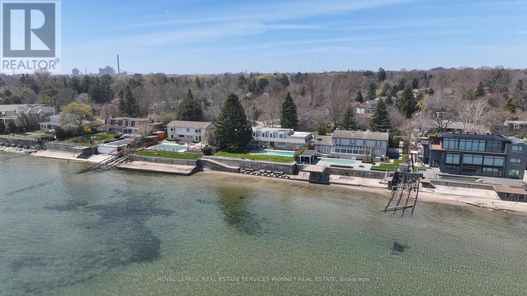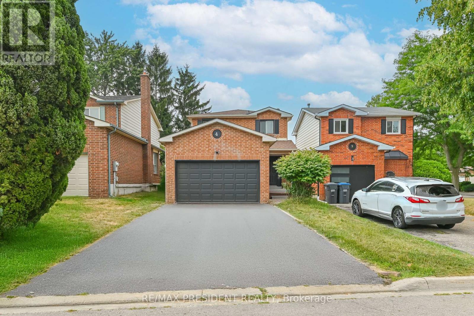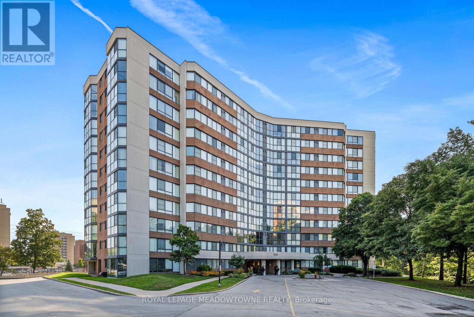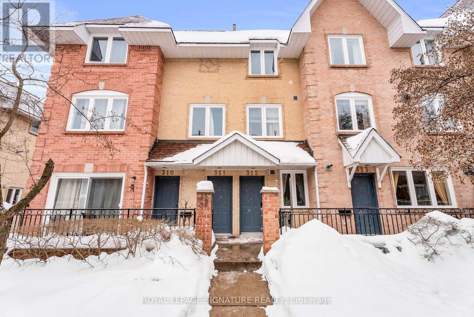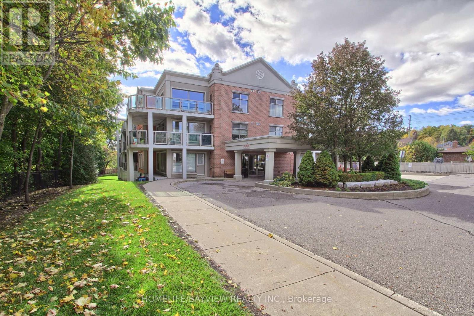316 Johnson Street
Barrie (Georgian Drive), Ontario
Welcome to this beautifully updated raised bungalow offering 5 bedrooms and 3 full bathrooms, finished top to bottom! Hardwood floors throughout main floor, Spacious living rm with gas fireplace, freshly painted throughout, new upgraded carpet & new stainless steel appliances in kitchen (Dec 2025). The bright open concept basement features extra-high ceilings with 3 bedrooms & full bathroom, ideal for extended family or guests. Step outside to a large deck & fully fenced backyard with storage shed. Shingles replaced in 2018. Located in a highly sought-after neighbourhood close to schools, parks, shopping, Georgian College, Royal Victoria Regional Health Centre, and just minutes to Hwy 400. This move-in ready home shows 10+ and offers flexible closing. Don't miss this opportunity! (id:49187)
604 - 2737 Keele Street
Toronto (Downsview-Roding-Cfb), Ontario
Bright and Spacious, Well-Kept, Open Concept One-Bedroom, One-Bathroom Condo Apartment. It Features A Functional Design And Carpet Free Throughout. It Includes a Juliet Balcony and Is Conveniently Located Just Minutes From Bus Stops, Wilson Subway Station, Highways 401 and 404, Schools, Hospitals, Libraries, Downsview Park, York University, and Yorkdale Shopping Mall. One Parking Space Included, Located Across the Building at 15 James Finlay Way. (id:49187)
31 Munsie Drive
King (Nobleton), Ontario
Located in the prestigious Gates of Nobleton, this stately bungaloft offers 3,524 sq. ft. above grade plus a fully finished basement, ideal for growing or multi-generational families. Features include 10-ft ceilings, a dramatic 20-ft family room ceiling with gas fireplace, overlooking the kitchen and high-quality wide plank flooring throughout the main and upper levels. The generous backyard is professionally landscaped with an interlock patio and in-ground sprinklers. An incredible opportunity in a high-demand, prime location. You will not be disappointed. (id:49187)
50 Pearcey Crescent
Barrie (Bayfield), Ontario
Welcome home to 50 Pearcey Crescent in Barrie. Spacious & Luxurious Newer 2 story Townhome Located On Quiet Crescent. Ideal for young families and professionals working from home. This beautiful home is located in a quiet, family-friendly neighborhood. It offers easy access to various amenities such as shopping centers, restaurants, schools, parks, and entertainment options, 4 mins to hwy 400! Covered porch leads into spacious foyer with access to garage. Open concept main floor with spacious family room and walkout to a large yard. 3 perfect sized bedrooms. Unfinished basement awaits your design. Garage features mezzanine for extra storage. Moreover, You'll Find Golf Courses, Walking Trails, & Ski Hills Just Minutes Away From Your Front Door. (id:49187)
710 - 24 Woodstream Boulevard
Vaughan (Vaughan Grove), Ontario
Welcome To 24 Woodstream Blvd, Unit 710 - A Beautifully Kept 1-Bedroom + Den Condo At The Allegra Condos In Woodbridge That Checks All The Boxes For Comfort, Style, And Convenience. This 7th-Floor Unit Offers Nearly 800 Sq Ft With A Smart Open Layout, Tons Of Natural Light, And A Clean Modern Feel Throughout. The Kitchen Is Sleek And Functional With Granite Counters, Stainless Steel Appliances, And An Undermount Sink, Opening Up To A Bright Living Area That Walks Out To A Full Balcony With Great Views - Perfect For Morning Coffee Or Relaxing After A Long Day. The Primary Bedroom Features A Walk-In Closet With Custom Organizers And Its Own Ensuite, While The Den Has Built-In Cabinetry And A Desk, Making It Ideal For A Home Office Or Extra Storage. You'll Also Find A Convenient Powder Room For Guests And Sleek Laminate And Porcelain Flooring Throughout. Allegra Condos Offers Top-Notch Amenities Including 24-Hour Concierge And Security, Underground Parking, Gym, Sauna, Theatre Room, Party Room, And More. It's A Very Well-Managed And Clean Building, Close To Everything - Restaurants, Parks, Schools, Transit, And Quick Highway Access. Maintenance Fees Include Heat, A/C, Water, And Building Insurance, Keeping Things Simple And Stress-Free. A Great Opportunity To Own A Move-In Ready Condo In One Of Woodbridge's Most Desirable Buildings. (id:49187)
218 - 2916 Highway 7 Road W
Vaughan (Concord), Ontario
Modern 1-Bedroom, 1-Bathroom Condo In The Heart Of Vaughan. This bright and spacious suite features floor-to-ceiling windows and a highly functional open-concept layout, offering abundant natural light throughout. Steps to Vaughan Metropolitan Centre Subway with one parking spot and one locker included. Conveniently located near Highways 400 & 407, grocery stores, restaurants, Vaughan Mills, and York University. Includes ensuite washer and dryer. Residents enjoy exceptional building amenities including 24/7 concierge, a fully equipped fitness centre, pet spa, games room, theatre, indoor pool, party room, outdoor terrace, and more. (id:49187)
207 Ethel Street
Ottawa, Ontario
Welcome to 207 Ethel Street! Beautifully renovated and vacant, this legal up/down duplex offers exceptional flexibility for investors and owner-occupiers alike. Purchase as a turnkey investment with the freedom to set your own rental rates, or live in one unit while renting the other. Both self-contained units feature bright, functional layouts with eat-in kitchens, spacious living rooms, two bedrooms, 1 full bathroom and in-unit laundry. Each unit has its own private entrance, and the property includes parking and a convenient storage shed. Both units have undergone several renovations including new kitchens and bathrooms, many new windows and exterior doors, new electrical, plumbing, flooring, etc. Ideally located on a quiet residential street in a rapidly growing neighbourhood, just minutes to downtown Ottawa and within walking distance to shops, cafés, parks, schools, and transit. Enjoy close proximity to Beechwood Village, Rideau River pathways, and all the amenities that make Vanier one of Ottawa's most dynamic areas for urban living. Zoned R4-UA, the property presents strong long-term redevelopment potential. Book a showing today! (id:49187)
498 Plains Road E Unit# 5
Burlington, Ontario
Welcome to 498 Plains Road East, TH01 unit #5. This newly built corner condo townhouse is located in the desirable Plains neighbourhood. This unit features 2 bedrooms and 2 bathrooms, including ensuite laundry. The spacious, convenient layout is filled with natural light. The beautiful kitchen boasts light wood cabinetry, brand-new appliances, and stylish quartz countertops. Sliding doors lead to the backyard for easy outdoor access in warmer months. The primary bedroom offers a 3-piece ensuite and a large walk-in closet and the 2nd bedroom offers a spacious retreat. This unit includes 1 underground parking spot and 1 locker right beside it. Ready for immediate move-in! Close to shopping malls and highway access. Building amenities include visitor parking, a gym, and a party room. (id:49187)
4702 - 1 Yorkville Avenue
Toronto (Annex), Ontario
Lowest priced 2 bed 2 baths WITH Parking in core of prestigious Yorkville: Enjoy stunning, beautiful and bright southwest views of downtown from this luxurious residence. Private split bedroom layout, kitchen with centre island featuring beautiful European custom-designed cabinetry, a quartz countertop, and pre-engineered hardwood flooring, every detail exudes elegance. Luxurious Amenities: 4th floor spa: experience the avant-garde hot and cold plunge pools, sauna, aqua massage, and outdoor pool with private cabanas. 5th floor fitness: equipped with the latest weigh and cardio machines, CrossFit and Pilates studios. Rooftop terrace: relax with BBS facilities, firepits and an outdoor movie theatre. Steps to all the luxurious shops, restaurants, cafe, bars and services Yorkville provides. Immediate access to the Bloor subway station and multiple grocery stores like Eataly, Whole Foods, H Mart, Rabba. Surrounded by peaceful parks, museums, entertainment and all the major banks. (id:49187)
1001 - 230 King Street E
Toronto (Moss Park), Ontario
Freshly Painted In A Remarkable Location At The Heart Of Downtown Toronto. One Bedroom Condo Apartment With A Balcony, Conveniently Located Within A Walking Distance To Parks, Beach, Shops, Restaurants, And Much More. Brand New Fridge & Stove! All Utilities Are Included (Water, Heat, Hydro & High Speed Internet). Full Furniture Is Optional With No Extra Cost. (id:49187)
2608 - 15 Iceboat Terrace
Toronto (Waterfront Communities), Ontario
Fully Furnished, Spacious, and Bright 1 Bedroom + Den with Parking, All Utilities, and High-Speed Internet Included! Unobstructed Southern Exposure with Clear Lake Views and Plenty of Sunshine. 5 Star Building Amenities include Fitness Center, Hot Yoga Studio, Indoor Lap Pool, Spa Area, Games Room, Billiards Room, Media Room, Party Room, Outdoor Lounge, BBQ Area, 24/7 Concierge and Security, Visitor Parking, Pet Wash Area. Fantastic Location Walking Distance from Schools, Canoe Landing Community Centre, Rogers Centre, The Well, Fort York, and More! What More Could You Want? (id:49187)
402 - 39 Queens Quay E
Toronto (Waterfront Communities), Ontario
Welcome to Prestigious Waterfront Living At Pier 27. This Bright Functional Split 2Bedroom 2Bath Corner Suite! Smooth 10' Ceilings, Floor To Ceiling Windows. Features Designer Kitchen Cabinetry with Stainless Steel Appliances, Gas Stove, Granite Counters Tops, An Under mount Sink & A Breakfast Bar. Full-Height Doors, New Vinyl Floor (2024), Professionally Painted and Composite Balcony Flooring On 2 Balconies. Resort-Like Amenities: Indoor/Pool, Sauna, Gym, Car Wash, Guest Suite Theatre Rm, Billiard Rm! Steps To The Harbor front, Financial District, Union Station & St. Lawrence market. 1 Parking & 1 Locker Included! (id:49187)
1211 - 58 Orchard View Boulevard
Toronto (Yonge-Eglinton), Ontario
Unobstructed West View, Functional Layout, Den Can Be Used As 2nd Bedrm, 24 Hrs Concierge, Party Lounge, Theatre Rm, Gym With Yoga Studio, Guest Suites And Rooftop Terrace, Etc (id:49187)
44 Greenway Circle
Brighton, Ontario
Tailored to those seeking a serene vacation home or a relaxed, waterfront lifestyle w/ room to entertain, this recently refreshed 3 bed, 2 bath home offers a sense of calm, comfort & quality. From the concrete driveway to generac generator & engineered break wall, it has been meticulously cared from since its 2001 build. A beautifully updated kitchen w/ tile backsplash & Cambria quartz countertops offers full appliance package & custom cabinets. As the heart of the home, it encompasses lake views, looks over the formal dining area which offers a walkout to the covered, concrete porch! Updated LVP flooring throughout the living room which is complete custom window coverings & b/i fireplace, new baseboard & window casings. The spacious primary is home to enchanting lake views, vaulted ceilings, new flooring and w/in closet. An additional 2 beds & 4pc. complete this level while a 3pc. bath w/ glass shower, oversize 2 car garage, crawl space for storage round out the impressive amenities. Where the breeze beckons just minutes to Brighton, Highway 401 & CFB Trenton. (id:49187)
82 Castlebay Street
Kitchener, Ontario
BEAUTIFUL FAMILY HOME ON HIGHLY DESIRABLE STREET ACROSS FROM OPEN GREENSPACE. Welcome to 82 Castlebay Street. This beautiful two-storey corner-lot home offers over 2,400 sq ft of finished living space and checks all the boxes. A large, welcoming front entry leads into a carpet-free main floor featuring a convenient 2-piece bathroom and a bright, open-concept layout that allows natural light to flow throughout. The stylish kitchen is equipped with a centre island with breakfast bar, stainless steel appliances, modern cabinetry, and a sleek backsplash, with a walkout to the backyard—perfect for entertaining. The second floor offers 4 spacious bedrooms, including a generous primary suite with a walk-in closet and 4-piece ensuite. The second level has an additional 4-piece bathroom and a sun-filled loft providing flexible space for a home office, play area, or second living room. The unfinished basement offers a 1,000+ sqft blank canvas, ready for your personal touches and includes the laundry room. Outside, enjoy a fully fenced and spacious side and backyard, ideal for kids, pets and outdoor gatherings. Parking is a breeze with a double-car garage and double-wide driveway accommodating up to 4 vehicles. Located close to schools, parks, shopping, and everyday amenities, this home offers the perfect blend of space, comfort, and location. (id:49187)
190 Hespeler Road Unit# 1001
Cambridge, Ontario
Opportunity knocks! Unit 1001 at the Black Forest is designed to impress, as soon as you enter the Building you know you are at one of the finest condos in Cambridge! If you have been considering a condo lifestyle, come have a look, with over 1500 sqft, open concept Living room, Dining room & solarium sitting area, you sure won't feel like a downsize! You will love that this unit is loaded with windows capturing the sunrise in the Primary bedroom and the Sunset in the Livingroom! You literally have Floor to ceiling windows capturing a 180 degrees view of the north end of the city! 2 bedrooms, 2 full baths (one being a 5pc Ensuite with soaker tub over looking the city lights!) You will also be impressed with fantastic amenities like pool, fitness, party room, games room and even tennis/pickle ball courts! This unit has one parking space and a locker for additional storage! (id:49187)
146 Welbourn Street
Hamilton, Ontario
Welcome to 146 Welbourn Drive! Bright and beautifully updated main floor 3-bedroom unit available for lease. This spacious home features an open-concept living and kitchen area, highlighted by a large bay window that fills the space with natural light. The kitchen offers plenty of cupboard and counter space, ideal for everyday living. The primary bedroom includes convenient walkout access to the backyard. Dedicated driveway parking space included, along with shared laundry facilities and shared use of the backyard. Located in a quiet, established neighbourhood with easy access to schools, transit, and shopping. What are you waiting for? It's Time to Make YOUR Move! (id:49187)
117 Black Rd # 2
Sault Ste. Marie, Ontario
Great shop space located in a prime location. Currently two shop spaces are available, or combine two shops into one. Both shops have two 14 feet high overhead doors, and office space. Call for a showing at your convenience. (id:49187)
886 Whitney Drive
Mississauga (Lakeview), Ontario
Move in time to host the neighbourhood summer pool parties & BBQs! Nestled in the heart of Applewood Acres, 886 Whitney is waiting for the next family to call it home. With all of the charm & character of the original build, this home has been added to with modern touches & updates throughout. Sit on the covered front porch with your morning coffee or evening cocktail & greet the many neighbours walking through this family friendly area. Inside the front door you are welcomed with a spacious entryway for guests. The large living room is cozy & inviting with a wood burning fireplace & window seat overlooking the front yard. The separate dining room is perfect for entertaining & hosting family gatherings. At the heart of the home, the kitchen features a breakfast bar & opens up to an eat-in area that can be used as an additional family room or den with walk-out to the back deck. The second floor has four bedrooms fit for the entire family & a large 5pc spa-like updated bath. The lower level features a spacious rec room, additional bedroom, beautifully updated laundry room, cold room & plenty of storage throughout. The backyard is a true entertainer's delight, with southwest exposure there is sunlight all day long by the inground pool, deck, firepit & yard for games. Bonus heated & renovated garage which can be used as gym or office space. Perfectly situated with just steps to excellent schools, West Acres Park, Applewood Plaza & transit. Minutes to major highways, GO, airport, golf, shopping, Port Credit and downtown Toronto. (id:49187)
1460 Watersedge Road
Mississauga (Clarkson), Ontario
Experience the ultimate expression of waterfront luxury on one of Rattray Marsh's most coveted lakefront streets. This rare 100' x 130' + 30' riparian rights-offers sweeping, unobstructed views of Lake Ontario and the glittering Toronto skyline right from your backyard. Immersed in natural beauty and surrounded by distinguished multi-million-dollar estates, this location blends tranquility with prestige. Step outside to miles of scenic trails, lush parks, and the serene wetlands that make Rattray Marsh one of Mississauga's most enchanting enclaves. Currently home to a charming 2-storey residence featuring 4 bedrooms, 3 bathrooms, and a sparkling in-ground pool, the real allure lies in the opportunity: design, build or renovate a masterpiece tailored to your lifestyle. Host unforgettable summer evenings by the water, sip morning coffee to the sound of waves, and watch sunsets paint the horizon-all from your own private lakeside oasis. This is more than a property; it's a waterfront way of life. Claim the shoreline and create the dream home you've always imagined. Opportunities like this are truly once-in-a-lifetime. (id:49187)
4 Lawnview Court
Brampton (Heart Lake West), Ontario
((( LEGAL Basement Apartment ))) 3-Bedrooms upstairs and 2-Bedrooms in the basement. The whole house is fully renovated, "NO ONE LIVED AFTER THE RENOVATION". This property combines luxury, functionality, and rental Income Potential. The finished legal basement Apartment includes 2 bedrooms, a washroom, a kitchen, a separate side entrance, and can generate approximately $1,800 per month in rental income, which can be a fantastic mortgage help. New Hardwood Flooring, New Kitchen, New Bathrooms, New Paint, New Appliances. The bright, open-concept layout is filled with natural light. The double-car garage and extended driveway offer plenty of parking. 4 car parking on the Driveway. Located in a highly desirable neighbourhood, this home is just minutes from trails, schools, public transit, shopping, groceries, restaurants, temples, churches, and highways. This home delivers space, "Walking Distance to Heart Lake Conservation Park", unmatched convenience in one of Brampton's most desirable neighbourhoods. Don't miss this rare opportunity to own a true gem with space, style, and location all in one! Make this your dream Home TODAY (id:49187)
506 - 1230 Marlborough Court
Oakville (Cp College Park), Ontario
Spacious 2 bedroom condo in prime Oakville location - beside Sheridan College! Welcome to this stunning 2-bedroom, 2 bathroom condo offering 1,200 sq ft of thoughtfully designed living space in the heart of Oakville's desirable College Park neighborhood. Located right next to Sheridan College and just minutes from the GO train, QEW, this perfect home for professionals, downsizers, students or investors. Steps inside to a bright and open layout highlighted by floor-to-ceiling windows that flood the space with natural light. The custom kitchen is a chef's dream, featuring quartz countertops, soft-close drawers, undermount lighting, and sleek stainless steel appliances - a perfect blend of functionality and style. The spacious primary bedroom offers a tranquil retreat with a large walk-in closet and a 4 piece ensuite bathroom. A generous second bedroom and additional full bathroom blend of functionality and style. Enjoy access to a range of building amenities, including an exercise room, party room, library, and ample visitor parking. With public transit at your doorstep and everything you need just minutes away, this condo delivers convenience, comfort, and a connected lifestyle. Don't miss your chance to own in one of Oakville's most convenient and vibrant communities. Schedule your private showing today! (id:49187)
312 - 75 Weldrick Road E
Richmond Hill (Observatory), Ontario
An east-facing, two-storey upper townhouse in Richmond Hill, offering refined finishes, abundant natural light, and an exceptional rooftop patio.The open-concept main level is bright and welcoming, with oversized windows that enhance the living and dining area, coupled with a modern kitchen featuring quartz countertops, stainless steel appliances, and ample cabinetry.The upper level includes large bedrooms, with a particularly large primary bedroom worth noting, along with convenient upper-level laundry.A standout feature of the home is the private rooftop terrace, which overlooks nature and offers a quiet, secluded setting ideal for relaxing or entertaining.Recent upgrades include new laminate flooring, entrance carpeting, new toilets and vanities, custom shelving and shoe storage, updated railings, fresh paint, pot lights throughout, and a new water heater.Ideally located in the sought-after Observatory neighbourhood, just minutes from Yonge Street, public transit, parks, top-rated schools, shopping, dining, Hillcrest Mall, T&T, H-Mart, the Richmond Hill Centre for the Performing Arts, and Cineplex. A well-maintained home with thoughtful upgrades in one of Richmond Hill's most desirable communities. (id:49187)
110 - 245 Pine Grove Road
Vaughan (Islington Woods), Ontario
Rarely Available Low Rise Boutique Condo In The Heart Of Woodbridge. Meticulously Maintained. 1 Bedroom + Den; Open-Concept Layout; Kitchen Redone in 2024 with Brand New S/S Appliances (2024) & Granite Countertops w/Breakfast Bar; New Bathroom With Glass Shower Enclosure (2021), Walkout To Huge Terrace (155 Sq. Ft); Upgraded 7" Baseboards & Crown Molding Throughout; New AC/Heat/Gas Unit (2025), Natural Gas Line for BBQ, Huge Locker And 1 Parking Spot. Majestic Ravine Setting On The Humber River. Minutes To Market Lane & Highways; Steps To Transit & Schools. Amenities Include Gym And Party Room. **Low Maint Fees** (id:49187)

