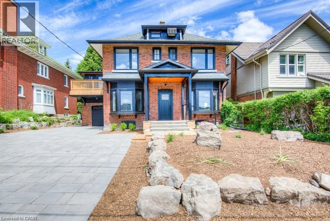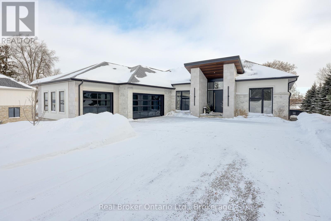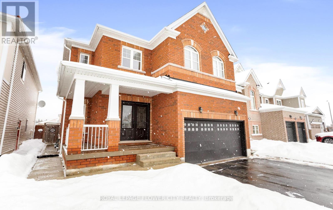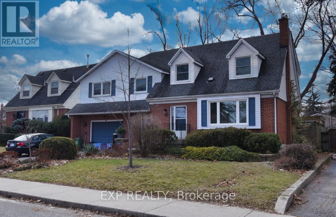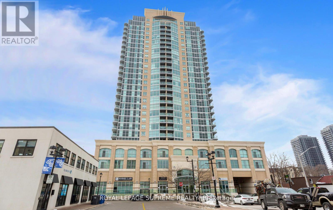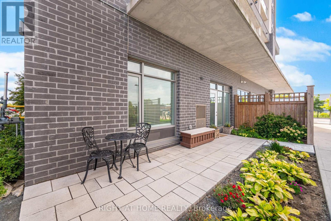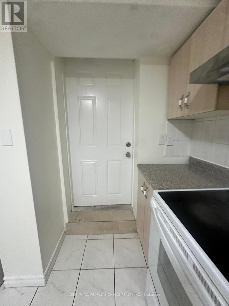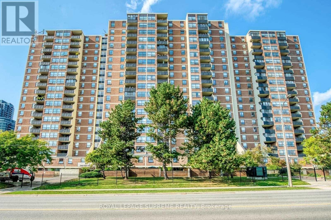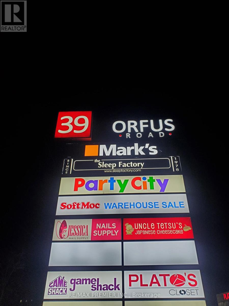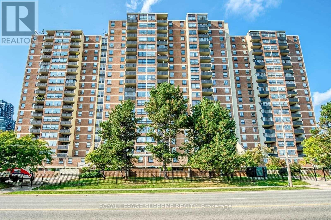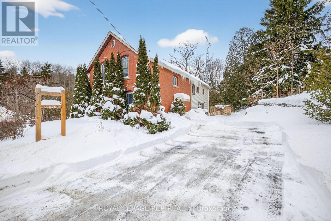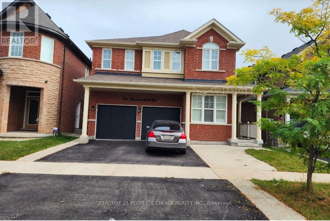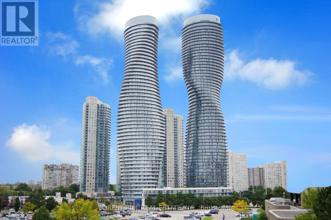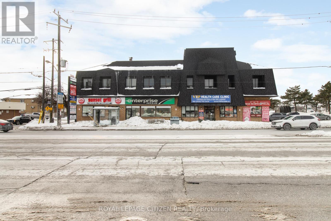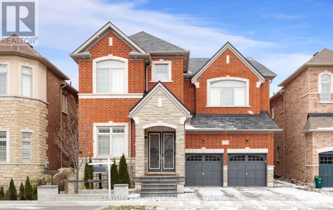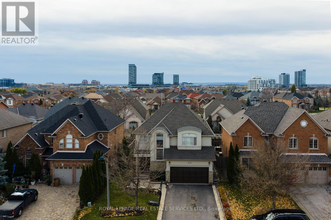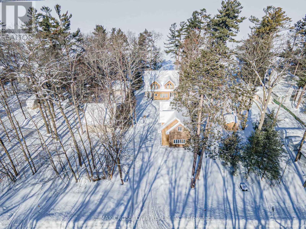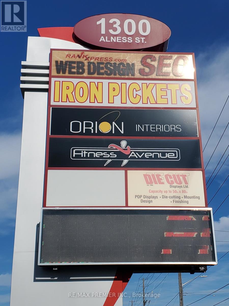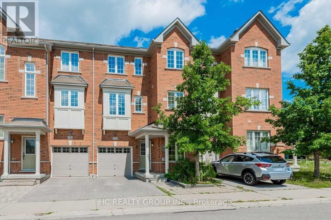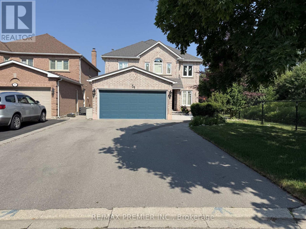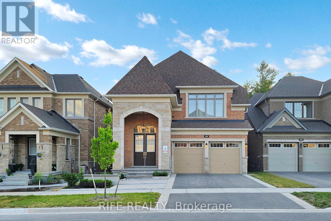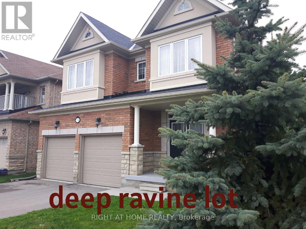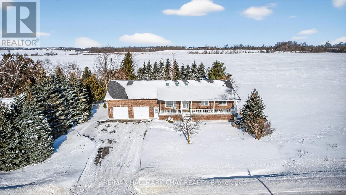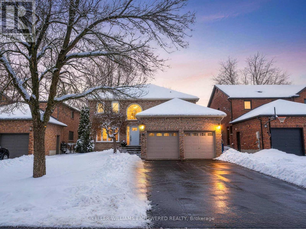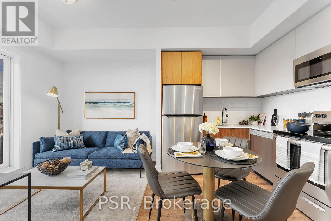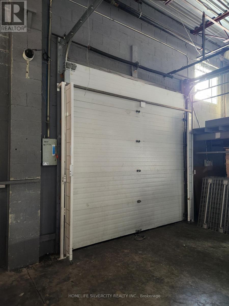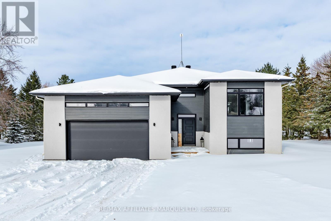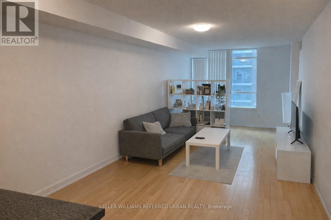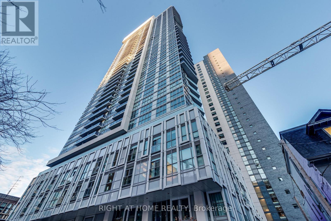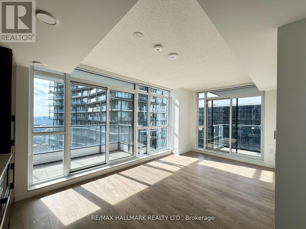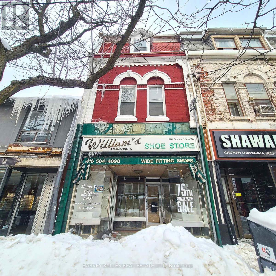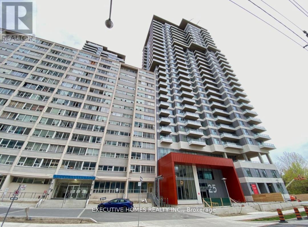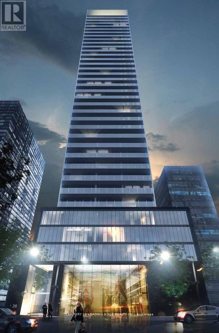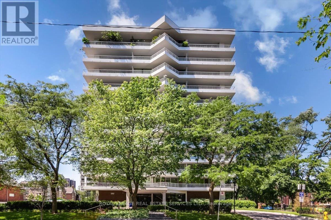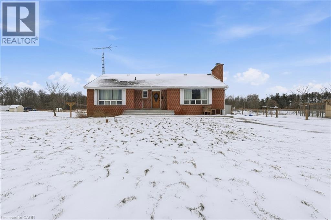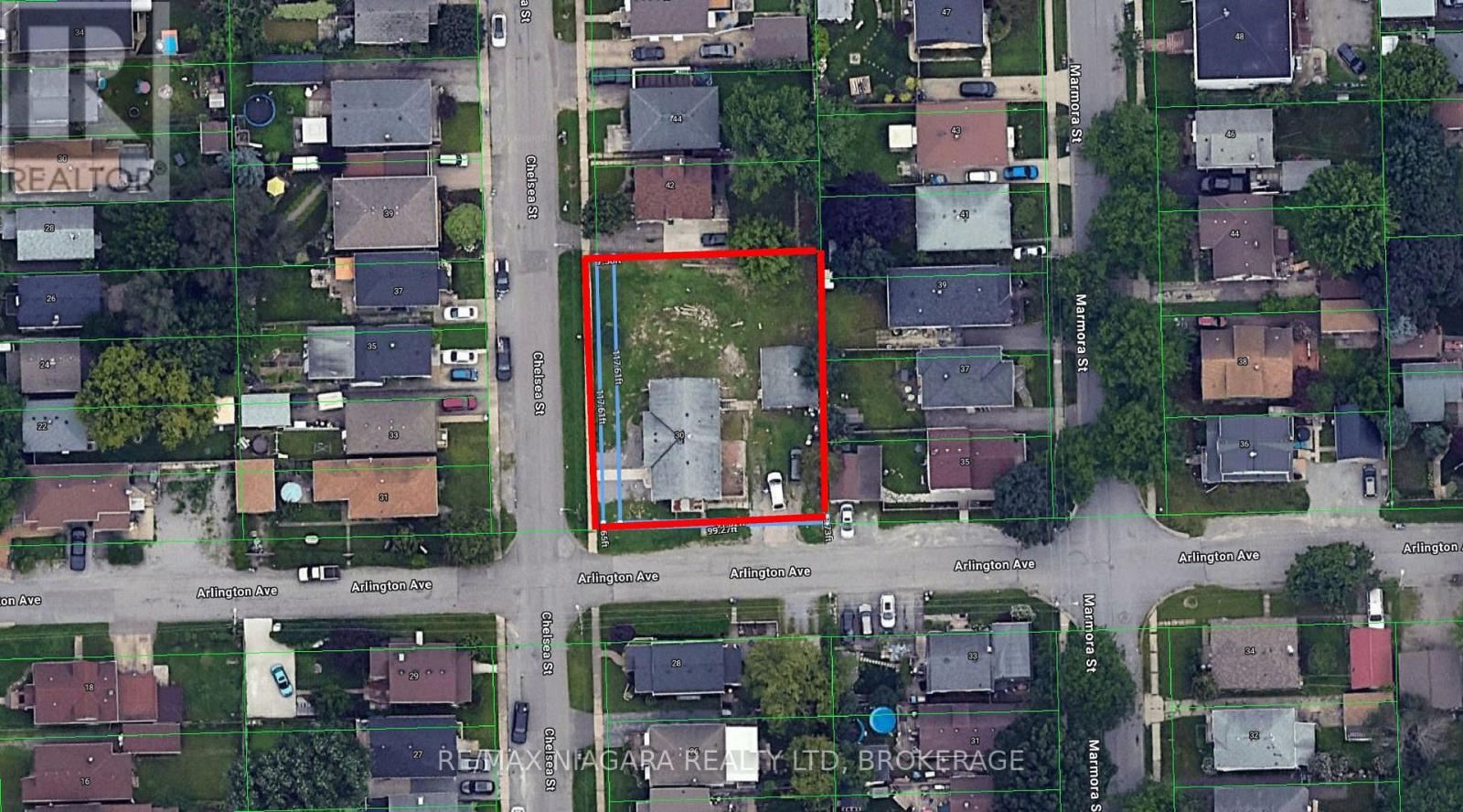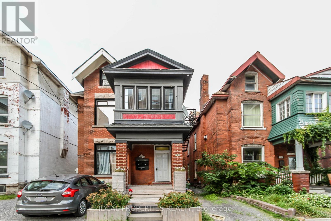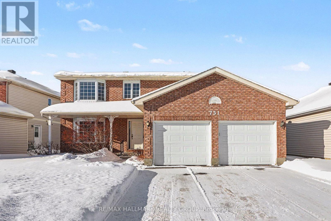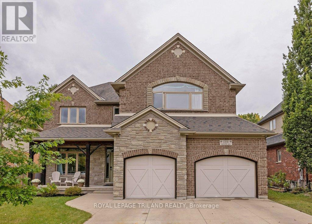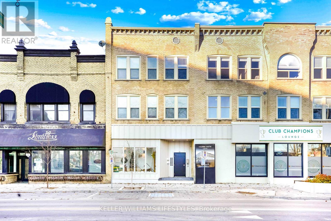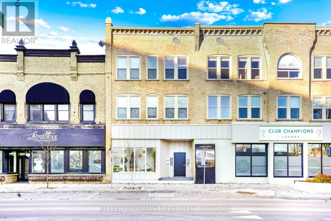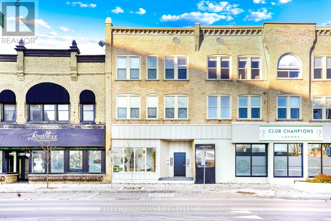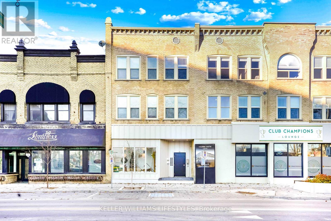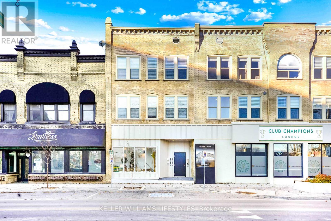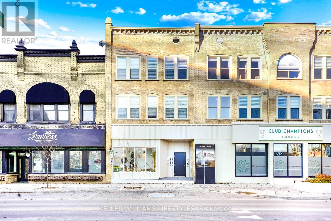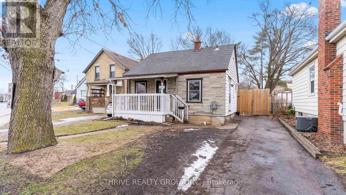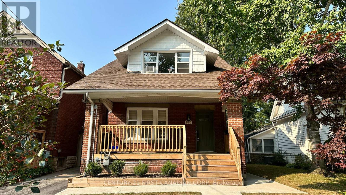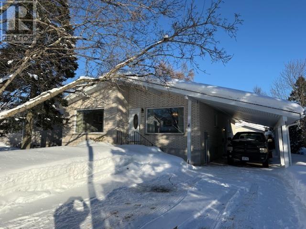16 Wellington Street N Unit# 3
Kitchener, Ontario
** $1500 / month All inclusive!!** This gorgeous newly renovated 1 bedroom third-floor unit is available immediately for possession! In the heart of downtown, minutes away from the Google building, LRT transportation, and multiple bus stops! This location cannot be beaten! New laminate, along with quartz countertops in the kitchen, with all new stainless steel appliances, offers a modern experience hidden in a rustic exterior. The landlord will consider one small pet, 1 parking space is included! More parking is available for an additional price. (id:49187)
574246 Old School Line
Norwich, Ontario
574246 Old School Line, Woodstock is a home of true distinction, built by Everest Estate Homes in 2023. Ideally located just 5 minutes from Highways 401 and 403, as well as major shopping and the hospital, this exceptional home offers luxury, convenience, and timeless design.Thoughtfully designed for modern yet highly functional living, this custom bungalow showcases exceptional craftsmanship and superior finishes throughout.The striking exterior features a blend of stone, brick, and stucco, complemented by a generous 67' x 14' deck, an oversized triple-car garage, and convenient basement walk-up access. Inside, the main floor offers an open-concept layout with 10-foot ceilings, oversized windows, and expansive sliding doors (12' and 9') that flood the home with natural light. Wide 7.5" white oak engineered hardwood flooring runs throughout, enhancing the home's contemporary elegance.The custom chef's kitchen is designed to impress, featuring two 10-foot islands, premium Fisher & Paykel appliances, quartz countertops, and a cleverly concealed walk-in pantry. The living room is anchored by a stunning floating three-sided Urbana tiled fireplace with built-in storage.The primary suite offers private access to the rear deck, a walk-through custom closet, and a luxurious spa-inspired ensuite. The fully finished lower level is ideal for extended family or an in-law suite complete with a full kitchen, dining area, living room, two bedrooms, two bathrooms, laundry, gym and both walk-out and walk-up access! (id:49187)
513 Davis Drive
Shelburne, Ontario
Welcome to this exceptional all-brick detached home with double-door entry, offering over 3,100 sq. ft. of beautifully finished living space, including a newly finished lower-level in-law suite. This spacious 4+1 bedroom, 4 bathroom home features hardwood floors in the living and dining rooms, cozy carpeting in the family room and upper bedrooms, and elegant oak stairs leading to the second floor. The modern kitchen includes granite countertops, tall maple cabinetry, a centre island with storage, stainless steel appliances, and a walk-out to a large private backyard - perfect for entertaining. The inviting family room offers a fireplace, and the second-floor laundry adds everyday convenience. The bright finished basement features a one-bedroom in-law suite with quartz kitchen counters, stainless steel appliances, a full bathroom, private laundry, and a generous living/dining area. Extras include 200-amp service, tankless water heater, water softener, central vacuum, double garage with inside entry, and a rare 6-car driveway with no sidewalk. Located on a quiet street in a desirable neighbourhood. Move-in ready and beautifully maintained. (id:49187)
80 Maclennan Avenue
Hamilton (Burkholme), Ontario
This spacious home can be perfect for your family, nestled in a cosy community. It offers a large fenced yard, a fully finished basement, a lovely main floor with hardwood floors and granite countertops plus three good sized bedrooms on the upper level. Close to all amenities, and highway access. Come and see it for yourself, you won't be disappointed. (id:49187)
1606 - 9 George Street
Brampton (Downtown Brampton), Ontario
Experience luxury living at The Renaissance in vibrant Downtown Brampton ! This southeast-facing 2-bedroom, 2-bathroom condo features floor-to-ceiling windows, flooding the spacious living and dining area with natural light, and a private balcony offering stunning views of downtown and the i conic CN Tower. The modern kitchen boasts granite countertops, stainless steel appliances, ample cabinetry, and a breakfast bar, perfect for entertaining. Additional highlights include ensuite laundry, ceramic and laminate flooring, underground parking, and a storage locker. Residents enjoy 24/7 concierge and security services, along with a stylish lounge and a party room undergoing exciting renovations. Located steps from Algoma University, the Rose Theatre, and Garden Square, with Gage Park nearby for concerts, gardens, and family fun, this prime location offers a rich array of restaurants, food trucks, and a Farmers Market, plus essential services like grocery stores, a hospital, and a library. Commuters benefit from proximity to the Brampton Bus Terminal, GO Station, and Via Rail, with quick access to major highways. Ideal for investors, young professionals, or retirees, this exceptional condo offers the perfect combination of luxury, location, and lifestyle. Schedule your showing today! (id:49187)
101 - 716 Main St E
Milton (Tm Timberlea), Ontario
Who needs an elevator or stairs when you can walk into your very own bungalow-styled home? This rare garden suite offers two private entrances, essentially no neighbours, and the second largest layout in the building almost 1,000 sq. ft. inside plus an over 150 sq. ft. terrace perfect for entertaining guests. Thousands have been spent on upgrades soaring 10 ft ceilings with pot lights throughout, brand-new flooring, a stylish new backsplash, and a beautifully finished private den perfect for work or study. With 2 bedrooms, 2 full baths (one tub + shower, one stand-up shower), and en-suite laundry, its an absolute must-see. Located near the heart of downtown Milton, step outside and you're moments from shops, dining, the library, rec centre, and Milton GO Station. Transit-friendly and highway close, this location makes life effortless. The building adds even more with a rooftop BBQ terrace, gym, party room, guest suite & more. Its an absolute must see!!! (id:49187)
Bsmt - 48 Langdale Crescent
Brampton (Fletcher's West), Ontario
Bright and well-maintained 1 bedroom, 1 washroom basement apartment in a desirable Brampton location. Features a functional layout with a spacious bedroom and modern washroom. Shared laundry. Ideal for a single professional or couple. Tenant to pay 30% of utilities. Close to transit, shopping, and all amenities. (id:49187)
503 - 362 The East Mall Street
Toronto (Islington-City Centre West), Ontario
They don't build them like this anymore! Bright and spacious 3-bedroom suite in the well-managed Queenscourt Condos, offering true all-inclusive living with all utilities included for stress-free budgeting. Sun-filled layout features large windows, an oversized balcony, ensuite laundry, brand-new appliances, new HVAC system, upgraded electrical panel with breakers, and all new blinds, with the building recently improved with new windows. Ideally located within walking distance to shopping, grocery stores, schools, parks, TTC, and major bus routes, with quick access to Hwy 427, Gardiner Expressway, QEW, Pearson Airport, Sherway Gardens, and downtown Toronto, perfect for families and commuters seeking space, value, and convenience. (id:49187)
F - 39 Orfus Road
Toronto (Yorkdale-Glen Park), Ontario
Prime Functional Space With Prominent Street Front Exposure On Orfus Road* Wide Store Front*High Ceilings*Prominent Store Front Signage*Pylon Signage Available*On Site Customer Parking*Convenient Shipping/Receiving Area*Excellent Turning Radius* Facilitates Large Trailers*Strategically Located in an Active Commercial Enterprise Node South Of Yorkdale Mall In The Busy Outlet District On Orfus Road*Anchored With Party City, Game Shack, Plato's Closet, Nails and Beauty Supplies, Uncle Tetsu, Soft Moc and Mark's Work Warehouse*Established Trade Area Surrounded with a Mixed Use of Retail, Industrial and Office*High Pedestrian and Vehicular Traffic. (id:49187)
503 - 362 The East Mall Street
Toronto (Islington-City Centre West), Ontario
They don't build them like this anymore! Bright and spacious 3-bedroom suite in the well-managed Queenscourt Condos, offering true all-inclusive living with all utilities included for stress-free budgeting. Sun-filled layout features large windows, an oversized balcony, ensuite laundry, brand-new appliances, new HVAC system, upgraded electrical panel with breakers, and all new blinds, with the building recently improved with new windows. Ideally located within walking distance to shopping, grocery stores, schools, parks, TTC, and major bus routes, with quick access to Hwy 427, Gardiner Expressway, QEW, Pearson Airport, Sherway Gardens, and downtown Toronto, perfect for families and commuters seeking space, value, and convenience. (id:49187)
815 Forks Of The Credit Road
Caledon, Ontario
Steeped in Belfountain history, this home is a rare opportunity to own a truly distinctive residence in the heart of this picturesque community. Step inside to discover bright, inviting living spaces brimming with character. The main level showcases a formal dining room, large eat-in kitchen, and living room, seamlessly flowing to the backyard-perfect for relaxing or entertaining. On the second level, the Primary Bedroom features a 5-piece ensuite, accompanied by two additional bedrooms, a 4-piece bath, and a cozy sitting area. The third level offers a finished family room that could easily serve as a spacious fourth bedroom. For history buffs and lovers of local charm, this property was once home to Cool Scoops Ice Cream Parlour- adding a touch of nostalgia and character that sparks the imagination. Perfectly positioned between Main Street and the entrance into Belfountain Conservation Area. You're surrounded by local shops and cafés on one side, with conservation trails directly behind, the Caledon Ski Club just down the road, and the breathtaking Niagara Escarpment enveloping you in natural beauty. Located next to the Belfountain Conservation Area, this scenic destination draws visitors from near and far to experience the magic of all four seasons-especially autumn, when the area becomes one of Ontario's most stunning landscapes. Enjoy a short drive to the Cheltenham Badlands or local microbreweries, and with Heatherlea Farm Shoppe just down the road you can embrace a true farm-to-table lifestyle. A truly special setting where history, lifestyle, and natural beauty come together in one of Caledon's most cherished villages. The property is in the Greenbelt and is under Niagara Escarpment Commission (NEC) and Credit Valley Conservation Authority, no representations or warranties are made for permitted uses under the NEC. (id:49187)
Bsmnt - 96 Leadenhall Road
Brampton (Northwest Brampton), Ontario
Beautiful Spacious One Bedroom Basement Apartment For Rent In The. North West Of Brampton, Separate Entrance,Perfect For Couples Or Small Families/Professionals, One Parking Spot, Ensuite Laundry, Spacious Kitchen, Close To All Amenities. **EXTRAS** New Appliances (Fridge, Stove, Washer/Dryer), One Out Side Parking available. (id:49187)
2207 - 60 Absolute Avenue
Mississauga (City Centre), Ontario
Come marvel at a beautifully expansive living opportunity that will make all visitors jealous! This lofty, and efficient layout will make even the most particular tenant happy! This sun-soaked unit has a huge wraparound balcony, with some of the best views in the building! Overlooking the bustling scenery of nature, and downtown Mississauga, you can bask on your beautiful patio overlooking everything, and anything the eye desires. Just steps from Square One, Celebration Square, excellent restaurants/cafe, and more of the best that Mississauga has to offer! Public transit, and the 403 just minutes away - you could be at work in no time! Access to some of the best amenities the city can offer! 24 hour concierge, pool, gym, basketball court, squash court, visitor parking, party room, games room, movie theatre and guest suites! (id:49187)
203 - 2610 Weston Road
Toronto (Humberlea-Pelmo Park), Ontario
Seize the opportunity to elevate your business presence with this exceptional second-floor office space located at 2610 Weston Road in Toronto. Perfect for professionals, service-based businesses, and growing enterprises, this unit offers unparalleled visibility, convenience, and accessibility. Situated directly across the street from the bustling Crossroads Plaza this office building benefits from massive daily traffic counts and superb exposure. The building boasts a strategic position at the confluence of two of the GTA's most vital transportation arteries: Highway 400 and Highway 401, ensuring seamless access for your clients, employees, and suppliers from all corners of the city and beyond, making it the ideal headquarters for a company focused on growth and accessibility. This highly sought-after location offers fantastic exposure onto Weston Road, providing excellent signage opportunities for maximum brand visibility. Imagine your business name displayed prominently, benefiting from the non-stop flow of potential clients. For businesses prioritizing their visibility, a pylon and Banner signage is available. The building itself features a robust and diverse professional and retail tenant mix, creating a dynamic environment that drives foot traffic and provides convenient amenities for your team. This second-floor office unit is perfectly suited for a variety of uses, including legal, accounting, insurance, or general office use. Key Property Highlights: Size: Approximately 775 sq ft of efficient second-floor office space. Availability: Ready for occupancy starting April 1, 2026. Abundant Parking: Generous, well-maintained surface parking ensures hassle-free access for both tenants and clients. Signage: Excellent exposure with potential for highly visible fascia and pylon sign access. Transit Access: Easy access to TTC routes connecting to the rest of Toronto. (id:49187)
Main & 2nd - 171 Belmore Court
Milton (Fo Ford), Ontario
Exquisite gem in the highly sought-after Ford community. Offering approx 3500 sq . ft. of living space with 5 bedrooms and 5 baths. Elegant main level features wide-plank hardwood floors, wainscoting, 10' ceilings with crown Moulding and custom LED chandeliers with pot lights throughout. Eat-in gourmet kitchen with premium KitchenAid appliances, quartz countertops, oversized centre island, and extended cabinetry. Second level boasts five spacious ensuite bedrooms, including a primary retreat with spa-inspired 5-pc bath. This Home is For Main And Second Level. Legal Basement Will be Rented Separately. Complete Home Including Legal Basement. Also Available for lease (id:49187)
2472 Chaplin Road
Oakville (Jc Joshua Creek), Ontario
Welcome to Oakville's prestigious Joshua Creek community-where convenience, luxury, & top-rated schools meet. This custom Dawn Victoria built home meticulously maintained & tastefully updated 4-bedroom, 3.5-bathroom family home is located within the Iroquois Ridge High School catchment & just a short walk to the Iroquois Ridge Community Centre. Everyday essentials, shopping, & dining are minutes away at the Uptown Core, while commuters will love easy highway access. The home's elegant stone & stucco facade is complemented by manicured gardens, soffit lighting, & a patterned concrete walkway leading to the covered front entrance. Inside, discover a customized layout with 9-foot main-floor & basement ceilings, a refinished staircase, refinished hardwood & engineered hardwood flooring (2025), pot lights, & California shutters. The spacious dining room is perfect for hosting, while the inviting family room features wall-to-wall custom cabinetry surrounding a cozy gas fireplace. The renovated kitchen (2021) is a chef's dream, with quartz countertops, white cabinetry with crown mouldings, an island with a breakfast bar, a walk-in pantry, & stainless steel appliances. The breakfast area opens to a large deck with a full-width electric awning, an expansive patio ideal for entertaining, & a gas hookup for barbecuing. Upstairs, you'll find 4 generous bedrooms, a convenient laundry room, & 2 full baths, including a luxurious 5-piece primary ensuite with a corner soaker tub & separate shower. Professionally finished basement offers exceptional recreation room, custom bar with granite counters, gym, office/bedroom & a 3-piece bathroom. Additional highlights include a re-shingled roof (2025), a double garage with epoxy flooring & inside entry, & an irrigation system. This stunning property blends timeless craftsmanship, modern upgrades, & an unbeatable Oakville location-perfect for families seeking comfort, sophistication, & convenience in Joshua Creek real estate. (id:49187)
2240 South Orr Lake Road
Springwater, Ontario
Experience refined waterfront living at this exceptional retreat on South Orr Lake. Thoughtfully designed to blend elegance, comfort, and natural beauty, this stunning home captures panoramic lake views from its prime shoreline setting. FEATURES: The kitchen is both stylish and functional, with custom cabinetry, stone countertops, and premium stainless steel appliances. The open-concept layout flows effortlessly into the dining and living areas, all filled with natural light from expansive windows that frame the lake beyond-perfect for entertaining or relaxed everyday living.The upper level offers generously sized bedrooms ideal for family or guests, along with a well-appointed 4-piece bathroom. The primary suite serves as a private retreat, complete with a custom walk-in closet with built-in shelving and a spa-inspired 4-piece ensuite designed for comfort and relaxation.The expansive lower level is an entertainer's dream, offering a bright second living space with oversized windows, a dedicated games area with pool table, and an elegant wet bar for hosting. Multiple walk-outs provide seamless indoor-outdoor flow, while a conveniently located laundry room adds everyday practicality. Set within a prime lakeside location, the home is complemented by cultured stone landscaping that enhances its polished, high-end appeal-making this a rare opportunity to enjoy sophisticated waterfront living in a truly tranquil setting. (id:49187)
4 - 1300 Alness Street
Vaughan (Glen Shields), Ontario
Prime functional space with approximately 2200 sq.ft. of built out front office area with multiple offices, showroom, multi purpose rooms, washrooms and kitchenette * High profile street front exposure * Wide store front * Prominent street front signage * Pylon space available * High ceilings * Open warehouse area * Convenient shipping and receiving with 2 truck levels * Strategically located in a busy node of activity at the corner of a 4 way signalized intersection on the borders of Vaughan and Toronto in a high growth and development corridor. (id:49187)
106 - 15 Old Colony Road
Richmond Hill (Oak Ridges Lake Wilcox), Ontario
Don't Miss Out This Spacious Townhome W/Approx 2000Sqft Of Living Space To Settle Your Family In A Sought-After Family-Friendly Community With Amazing Neighbours. Great Functional Layout, No Waste Of Space! No Carpet - Wood & Tile Floors Throughout. Massive Windows, Sun-Filled Home. Main Floor Direct Access To The Garage And Back Yard. Easy Access To Public Transit, Hwys, Go Train, Schools, Parks, Shops, Hospital & So Much More! You Will Fall In Love With This Home! (id:49187)
Lower - 54 Castlepoint Drive
Vaughan (Elder Mills), Ontario
Open Concept Basement Apartment With Separate Entrance On A Quiet Street Backing Onto Open Space. Light Floors And Larger Windows Let In A Great Amount Of Light In This Clean And Well Maintained Home. Kitchen Has A Lot Of Storage And A Breakfast Bar. Pot Lights, Wainscotting And Engineered Hardwood Floors Throughout Main Living/Dining Area Add An Elegant Touch. Private Washer/Dryer and Ample Storage Space Throughout. Enjoy looking at the fireplace Or Working From Home In Your Quiet Den. **Suitable for single tenant** (id:49187)
234 Sikura Circle
Aurora, Ontario
Ravine! Luxury Living Redefined at 234 Sikura Circle, Aurora Nestled on a premium ravine lot in one of Auroras most prestigious communities, thoughtfully designed for the most discerning homeowner. Soaring 10-foot ceilings on the main level, The gourmet backsplash kitchen with high-end stainless steel appliances, a large center island, enhance the sense of grandeur, while expansive windows frame uninterrupted ravine views, flooding the home with natural light and tranquility. Enjoy a seamless blend of style and functionality with elegant finishes, spacious principal rooms, and an ideal layout for both entertaining and family living. The walkout basement offers endless possibilities for a custom-designed retreat-home theatre, gym, nanny suite, or multi-generational living. From the serene backyard oasis to the sophisticated interiors, every element of this home exudes timeless luxury and comfort. Located close to top-rated schools, trails, golf courses, and all amenities. This is a rare opportunity to own a masterpiece in Auroras finest enclave. (id:49187)
154 Peter Rupert Avenue W
Vaughan (Patterson), Ontario
Welcome to this highly desirable home,nestled on a rare ,extra deep OVERSIZED RAVINE LOT. Surrounded by mature forest and vibrant greenery ,creating an ideal space for relaxing with nature in your backyard. Outdoor space tastefully upgraded with deck,pergola,shed,treehouse and still have enough space to build your own pool.This home seamlessly blends timeless allegiance with functional layout.The main floor features an open concept lay-out with SEPARATE formal living and dining rooms as well family room.Custom paneling work throughout the fist floor and stair.Both fireplaces ( total 2) located on 1st floor and in the basement bedroom create warm and welcome atmosphere during the cold winter times. The fully finished basement offers incredible versatility with a separated entrance, full kitchen,full washroom with heated floor,open concept recreational space and one more additional bedroom perfect for in-law,extended family or potential rental income.This home located in both catholic and french immersion patterson school zone.Everything is 10 mins walking or less:NO frills,shoppers,GO station,parks,walking trails in forest. (id:49187)
2452 10th Line
Innisfil, Ontario
Welcome to 2452 10th Line in Innisfil, a beautifully maintained all-brick bungalow in a peaceful country setting offering space, privacy, and exceptional versatility. Impeccably cared for by the original owner, this home features endless updates and improvements, including a large new deck, Unistone patio, welcoming front walkway, thoughtfully landscaped grounds, and a whole-home generator. The open-concept living, dining, and kitchen area boasts vaulted ceilings and skylights, while three main-level bedrooms and a basement with a fourth bedroom and separate office provide excellent flexibility. A separate basement entrance from the oversized garage offers in-law potential, and large basement windows enhance natural light and livability. The expansive yard offers room for gardening, entertaining, recreation, or even a pool, with ample parking for vehicles and toys. Set on a scenic lot yet close to town amenities, schools, and Lake Simcoe, this move-in-ready bungalow is a rare opportunity in highly desirable Stroud. (id:49187)
61 Gilbank Drive
Aurora (Aurora Heights), Ontario
Welcome to this gorgeous family home nestled in the desirable Aurora Heights community. Perfectly located within walking distance to the Aurora Community Centre and just minutes from top-rated schools, shopping, and entertainment. This warm and inviting home features hardwood flooring, pot lights, crown moulding, and an open-concept design ideal for both everyday living and entertaining. Large windows throughout offer beautiful views of the treed surroundings, filling the space with natural light. The spacious kitchen is perfect for hosting, with direct access to the rear deck and adjacent family room. The family room exudes charm with a cozy gas fireplace with a floor-to-ceiling brick surround. The convenient main floor laundry room includes a side entrance and plenty of storage space. Upstairs, the large primary bedroom offers hardwood flooring, a custom floor-to-ceiling closet organizer, and a private three-piece ensuite with oversized porcelain tile flooring, a vanity with a stone countertop and a glass-enclosed shower. The additional bedrooms are generously sized perfect for a growing family. The fully finished lower level is made for entertaining, featuring a spacious recreation room with another brick-surround fireplace, a dedicated home office and an exercise room complete with laminate flooring and built-in speakers. Step outside to a private backyard oasis framed by mature trees and lush landscaping. This fully fenced yard includes a multi-level deck ideal for summer barbecues, relaxing in the sun, or entertaining guests. Enjoy garden beds filled with vibrant annuals and perennials that enhance the natural beauty of this space. Conveniently located near prestigious schools including St. Andrews College and St. Annes School, this home truly offers the best of family living in Aurora. (id:49187)
315 - 41 Danforth Road
Toronto (Oakridge), Ontario
RENTAL INCENTIVE - FIRST MONTHS RENT IS FREE! Say Hello To Suite 315 At The Towns On Danforth, Where Urban Energy & Diverse Culture Inspires An Enviable Way Of Life. Thoughtfully Finished, Stacked Townhome Boasts 3 Bedrooms & 2 Full Bathrooms. Open Concept Layout Spans Over 1,000 SF. Boasting A Functional Interior Living Space - Did We Mention The 290 SF Private Rooftop Terrace And 2 Balconies?! Beautiful, Modern Kitchen Equipped With Full Sized Stainless Steel Appliances, Stone Countertops, & Ample Storage. All Light Fixtures & Window Coverings Included [Roller Blinds]. Primary Bedroom Generous Size With 4Pc Ensuite. In-Suite Stacked Laundry. Tenant To Pay: Water, Gas, & Hydro. A Short Distance To Victoria Park Station And Main Street Station Connecting You To The Bloor-Danforth Subway Line. As Well, Danforth GO Station Is A 6-Minute Ride Away. Above-Mentioned Incentive Is Offered On A 14 Month Lease Term. Photos Are Of Model Suite With The Same Floorplan & Finishes (id:49187)
23/24/25 - 1220 Ellesmere Road
Toronto (Bendale), Ontario
Excellent opportunity to lease 6,090 SF of prime industrial space comprised of three fully connected industrial condo units (Units 23,24,25) at 1220 Ellesmere Road, ideally located near the Midland Avenue & Ellesmere Road intersection in Scarborough's established Employment District. The space was previously used as a warehouse and offers an efficient, functional layout well-suited for a wide range of Employment Industrial (E) zoning permitted uses.Each unit features its own truck-level shipping door (12' x 10') with adjacent man doors, providing exceptional loading functionality, operational flexibility, and circulation for industrial users. The three units are internally connected, creating seamless flow across the full footprint and allowing for efficient warehousing, light manufacturing, distribution, or service operations. Strategically positioned with excellent access to Highway 401, major arterial routes, and public transit, this location offers strong connectivity throughout Scarborough and the GTA. A rare opportunity to secure contiguous, well-located industrial space with multiple shipping doors in a highly desirable employment corridor. (id:49187)
16939 Eighth Road
North Stormont, Ontario
Welcome to 16939 Eighth Road - a stunning custom-built bungalow in the heart of peaceful Moose Creek, Ontario, offering the perfect blend of country tranquility and convenient access to urban centres. This beautifully designed home boasts 4 generous sized bedrooms, 3 full bathrooms and an inviting open-concept kitchen, dining & living space - ideal for both everyday living and entertaining. Enjoy the warmth of the gas fireplace, tons of natural light, easy-flowing layout and a private primary suite with a luxurious four-piece ensuite and walk-in closet. The fully finished lower level provides a generous recreation room, additional bedrooms and a third bathroom with laundry, adding comfort and versatility for family or guests. Set on a large lot with no rear neighbours and abundant outdoor space, this property delivers that rare combination of privacy and convenience - under 40 minutes to Ottawa and 30 minutes to Cornwall. A perfect place to call home! Don't miss out - this one checks all the boxes. As per form 244 all offers are to contain a 24 hour irrevocable clause. (id:49187)
508 - 30 Harrison Garden Boulevard
Toronto (Willowdale East), Ontario
Spacious 1 Bedroom Unit At Yonge/Sheppard. Open Concept Living Space In A Quiet Neighbourhood. Steps Away From Subway, Highway, Park, Shops, Restaurants, Entertainment, Groceries, Library, Community Centre. Looking For Responsible "A+" Tenants Only. No Pets & No Smoking (id:49187)
317 - 77 Mutual Street
Toronto (Church-Yonge Corridor), Ontario
Efficiently designed furnished bachelor unit at Max Condos. Furniture To Include Murfy Bed/Sofa combo, Table + 2 Chairs & 1 Small Dresser - ideal for simple, stylish living. Skip the furniture shopping - everything you need is ready and waiting. Located in a modern building with top amenities including a gym, and 24-hr concierge. Conveniently located close to TMU, Eaton Centre, Dundas Subway Station, grocery stores, cafes, and more. Perfect for students or professionals who want to live in the heart of downtown with everything at your doorstep. A perfect option for students or professionals who want to live in the heart of downtown with convenience at their doorstep. The original rent is $1,991/month, but with 1 month free, the average rent works out to $1,825/month over a 12-month lease. Rent free to be applied to 2ndlast month. Photos were taken previously prior to tenant occupancy. (id:49187)
3511 - 38 Widmer Street
Toronto (Waterfront Communities), Ontario
Welcome To Central At 38 Widmer By Concord! Located In The Heart Of The Entertainment District And Toronto's Tech Hub. This 3 Bed, 2 Bath, 910 Sf Bright Corner North West Unit With Stunning Unobstructed Views of The City Features + 2 Balconies, Built In Miele Appliances, Closet Organizers And Fully Heated Deck Balcony. High-Tech Residential Building including 100% Wi-Fi Connectivity, NFC Building Entry (Keyless System), Conference Rooms with High- Technology Campus Workspace for the "Work From Home" Professionals. 100/100 Walk Score, 5 Min Walk To Osgoode Subway, Steps From Financial And Entertainment District. (id:49187)
2nd & 3rd Flr - 750 Queen Street W
Toronto (Trinity-Bellwoods), Ontario
Well-located 2nd and 3rd floor residential unit at 750 Queen St W, offering 4 bedrooms and 1 bathroom in the heart of the vibrant Queen West neighbourhood. Set above street-level retail, the unit features a functional multi-level layout with generously sized rooms and an abundance of natural light throughout. Located in the heart of Queen Street West, just steps from renowned shops, cafés, restaurants, galleries, and nightlife. TTC transit at your doorstep provides seamless access across the city. Enjoy a highly walkable, vibrant urban lifestyle surrounded by culture, creativity, and convenience. No parking. An ideal opportunity to live in one of Toronto's most dynamic and sought-after communities. (id:49187)
1109 - 25 Holly Street
Toronto (Mount Pleasant East), Ontario
Location! Welcome to Plaza Midtown Luxury 3 Bdrm 2 Baths Suite in Toronto, a prestigious condo in one of the best neighbourhoods in Midtown. The Corner Suite Located On The 11st Floor With Fabulous View To Toronto Skyline From Spacious And Private Balcony. Large Den Can Be Used As The 3rdBdrm. 5-Star Modern Appliances, Contemporary Soft-Close Cabinetry, One Storage Locker Is Included. Just Short Walk Away: Subway, TTC, New LRT, Farm Boy, Restaurants And More... (id:49187)
405 - 28 Wellesley Street E
Toronto (Church-Yonge Corridor), Ontario
Live In Style & Luxury, Vox Condo. Beautiful & Spacious Two Bedroom Unit, Open Concept, Facing Natural Bright Sunlight Shed In. Prime Downtown Location. Steps to Wellesley Station, Yonge Wellesley Foodie, Steps to U Of T, Toronto Metropolitan University, Premium Schools, College Park, Shops, Restaurant, Entertainment, Loblaws Grocery & Much More! Outdoor Party & BBQ Area. Fully-Equipped Gym & 24-Hr Concierge. (id:49187)
1005 - 190 St George Street
Toronto (Annex), Ontario
Rarely available choice South exposure & West views 4ever. Spacious & Sun-filled kitchen choice corner suite. Exceptional wrap-around terrace with two walk-outs. Award-Winning complex featured in Natural post "As In" Top 10 of Toronto Condos. 2 baths/2 bedrooms. Floor to ceiling windows thru-out the suite. Exceptional location, steps to Yorkville. Best shops & restaurants on Bloor. Access across to 2 subway lines. Spectacular "One of a kind wrap-around terrace with South views." A Must to see & sell. (id:49187)
697 56 Highway
York, Ontario
Rare 10-acre opportunity! Solid 3-bedroom bungalow set on a picturesque 10-acre country property, featuring privacy, space, and endless opportunity. Well-built home with a functional layout, 3 bedrooms, 1 bathroom on the main floor. Needs some TLC. There is potential in the basement for a separate apartment or in-law suite. The basement is roughed in for a bathroom and pot lights in the main area. There’s a hunting stand in the back field. The Chicken coop is solar powered. Perfect property for hobby farmers, nature lovers, or buyers seeking land for future potential. A rare chance to own a sizable acreage while still being within close distance to all town amenities. There is a concrete pad that did have a barn that was recently taken down. Opportunity knocks—bring your vision and make it your own. The property goes well into the forest and there’s a path back there for ATV’s and could be cleared for a truck which it was used for but is now a bit overgrown. (id:49187)
32-34 Chelsea Street
St. Catharines (E. Chester), Ontario
An excellent opportunity to acquire a centrally located parcel in the heart of St. Catharines. 32-34 Chelsea Street (Part 1 and Part 2) is ideal for buyers seeking a compact, low-maintenance property footprint with urban convenience. Situated in an established neighborhood, this property benefits from proximity to local amenities, public transit, schools, shopping, and downtown St. Catharines. The location provides easy access to major routes while maintaining a residential feel. Whether you are an investor, builder, or end user, this property presents a versatile opportunity in a growing market. Its modest dimensions suited for a semi detached dwelling. A rare chance to secure land in a mature area with strong long-term potential. Please note that services are at the lot line and the taxes have not yet been assessed. (id:49187)
3 - 277 Bronson Avenue
Ottawa, Ontario
Amazing location in downtown Ottawa, rarely to find such a nice and cozy apartment on the second floor of a fourplex house. Hardwood floor through out, kitchen has a spacious pantry, Bedroom is spacious with a large walking closet. Tenant only pays for electricity while the head and water are included. An outdoor parking is included. A coined laundry is in the basement. Pictures are taken from previous tenant furniture. (id:49187)
751 Merkley Drive
Ottawa, Ontario
Spacious home offering just over 2,600 sq ft of above-grade living space. Features a large kitchen with ample cabinetry and generous eating area with big windows, ideal for a future breakfast nook. The family room with brick fireplace provides a warm focal point, while the separate living and dining rooms offer excellent space for entertaining. Convenient mudroom with side entrance to the backyard.The second level includes four large bedrooms, including a primary suite with walk-in closet and bright ensuite bath with large windows. The unfinished basement includes a rough-in for a future bathroom and offers excellent potential for customization. Enjoy a large fenced backyard and large driveway with parking for up to six vehicles. Recent updates include roof (2023) and furnace (2025).Premium location close to schools, parks, restaurants, amenities, and highway access. (id:49187)
139 Skyline Avenue
London North (North B), Ontario
Prepare to be impressed. The pride of ownership is truly evident in this original owner home. From the foyer and throughout this house is grand in size and finishes. Foyer with hardwood. Office with glass doors. Dining room is super spacious for entertaining. Great room is cozy and naturally bright with gas fireplace. Gourmet kitchen with a fridge and freezer combo you will love. White and black. Eating area. Doors to two storey (power) screened in room. Stamped concrete. Hot tub with power cover. Gigantic pool is saltwater and heated (2021) Laundry and pantry extension of the kitchen - perfect for a coffee bar and lots of storage. Upper has new carpet on stairs (2025) oversize primary with luxury ensuite. Three spacious additional bedrooms with another full bath to complete the second floor. Lower was just completed (August 2025) with family room, kitchen/wet bar, bedroom or gym, full bath and lots of storage. Stairs from lower to garage. Could be an in law suite or rental potential. Backs onto woods. One of the largest lots in the subdivision according to the Sellers. Top rated Jack Chambers school zone. (id:49187)
9 - 537 Talbot Street
St. Thomas, Ontario
Welcome to Unit 9, a spacious 1-bedroom plus den suite located in a modern loft-style building in the heart of downtown St. Thomas. This welldesignedunit offers a contemporary open-concept layout with quality finishes throughout, ensuite laundry, and a functional floor plan idealforprofessionals, couples, or tenants seeking comfortable urban living in a central location. The building features a unique lifestyle setting withacommercial golf store and indoor golf simulator on the main floor and is within walking distance to shops, restaurants, parks, and publictransit. Additional 2-bedroom units are also available in the building for quick occupancy, offering similar layouts and access to the sameamenities.Parking may be available at an additional monthly cost. A great opportunity to secure a modern rental in one of downtown St.Thomas' mostdistinctive buildings. Utilities are paid separately (hydro, heat, and water). (id:49187)
11 - 537 Talbot Street
St. Thomas, Ontario
Welcome to Unit 11, a spacious 2-bedroom suite located in a modern loft-style building in the heart of downtown St. Thomas. This welldesignedunit offers a contemporary open-concept layout with quality finishes throughout, ensuite laundry, and a functional floor plan idealforprofessionals, couples, or tenants seeking comfortable urban living in a central location. The building features a unique lifestyle setting withacommercial golf store and indoor golf simulator on the main floor and is within walking distance to shops, restaurants, parks, and publictransit.Additional 2-bedroom units are also available in the building for quick occupancy, offering similar layouts and access to the sameamenities.Parking may be available at an additional monthly cost. A great opportunity to secure a modern rental in one of downtown St.Thomas' mostdistinctive buildings. Utilities are paid separately (hydro, heat, and water). (id:49187)
1 - 537 Talbot Street
St. Thomas, Ontario
Welcome to Unit 1, a spacious 2-bedroom suite located in a modern loft-style building in the heart of downtown St. Thomas. This well-designed unit offers a contemporary open-concept layout with quality finishes throughout, ensuite laundry, and a functional floor plan ideal for professionals, couples, or tenants seeking comfortable urban living in a central location. The building features a unique lifestyle setting with a commercial golf store and indoor golf simulator on the main floor and is within walking distance to shops, restaurants, parks, and public transit. Additional 2-bedroom units are also available in the building for quick occupancy, offering similar layouts and access to the same amenities. Parking may be available at an additional monthly cost. A great opportunity to secure a modern rental in one of downtown St. Thomas' most distinctive buildings. Utilities are paid separately (hydro, heat, and water). (id:49187)
3 - 537 Talbot Street
St. Thomas, Ontario
Welcome to Unit 3, a spacious 2-bedroom suite located in a modern loft-style building in the heart of downtown St. Thomas. This well-designedunit offers a contemporary open-concept layout with quality finishes throughout, ensuite laundry, and a functional floor plan ideal forprofessionals, couples, or tenants seeking comfortable urban living in a central location. The building features a unique lifestyle setting with acommercial golf store and indoor golf simulator on the main floor and is within walking distance to shops, restaurants, parks, and public transit.Additional 2-bedroom units are also available in the building for quick occupancy, offering similar layouts and access to the same amenities.Parking may be available at an additional monthly cost. A great opportunity to secure a modern rental in one of downtown St. Thomas' mostdistinctive buildings. Utilities are paid separately (hydro, heat, and water). (id:49187)
6 - 537 Talbot Street
St. Thomas, Ontario
Welcome to Unit 6, a spacious 2-bedroom suite located in a modern loft-style building in the heart of downtown St. Thomas. This welldesignedunit offers a contemporary open-concept layout with quality finishes throughout, ensuite laundry, and a functional floor plan idealforprofessionals, couples, or tenants seeking comfortable urban living in a central location. The building features a unique lifestyle setting withacommercial golf store and indoor golf simulator on the main floor and is within walking distance to shops, restaurants, parks, and publictransit.Additional 2-bedroom units are also available in the building for quick occupancy, offering similar layouts and access to the sameamenities.Parking may be available at an additional monthly cost. A great opportunity to secure a modern rental in one of downtown St.Thomas' mostdistinctive buildings. Utilities are paid separately (hydro, heat, and water). (id:49187)
7 - 537 Talbot Street
St. Thomas, Ontario
Welcome to Unit 3, a spacious 2-bedroom suite located in a modern loft-style building in the heart of downtown St. Thomas. This welldesignedunit offers a contemporary open-concept layout with quality finishes throughout, ensuite laundry, and a functional floor plan idealforprofessionals, couples, or tenants seeking comfortable urban living in a central location. The building features a unique lifestyle setting withacommercial golf store and indoor golf simulator on the main floor and is within walking distance to shops, restaurants, parks, and publictransit.Additional 2-bedroom units are also available in the building for quick occupancy, offering similar layouts and access to the sameamenities.Parking may be available at an additional monthly cost. A great opportunity to secure a modern rental in one of downtown St.Thomas' mostdistinctive buildings. Utilities are paid separately (hydro, heat, and water). (id:49187)
894 Hamilton Road
London East (East M), Ontario
Welcome home to this affordable, move-in ready detached bungalow, an ideal opportunity for first-time buyers or anyone looking for a smart investment! This clean and carpet-free home offers a functional layout with 2 spacious bedrooms and 2 full bathrooms, all thoughtfully updated for modern living. The updated kitchen features stainless steel appliances and flows seamlessly into the cozy, but spacious living room. Downstairs, the basement boasts high ceilings and beams with potential, perfect for additional living space and storage. Enjoy the convenience of parking for at least 4 cars, and a fully fenced yard, ideal for entertaining, kids, or pets. Notable updates include a new A/C, water heater, washer, dryer and more! Ideally located seconds from Hamilton Road and Highbury Ave N, with quick access to amenities, shopping, and the highway, this home combines comfort, value, and an unbeatable location. Book a private showing today! (id:49187)
1 - 693 Colborne Street
London East (East F), Ontario
Welcome home to 693 Colborne St, a delightful 2-bedroom, main floor apartment located in vibrant Old North. From the moment you step onto the inviting covered porch, you'll feel the warmth of a space designed for both relaxation and connection. Inside, the home opens up into a bright, airy living area and a beautifully updated kitchen that serves as the heart of the house. The oversized bay window in the second bedroom fills the home with soft, natural light, while the private backyard offers a secluded spot for summer BBQs or quiet evenings. In suite laundry brings added convenience. With the convenience of all-inclusive rent at $2,400, there is ample storage and parking, this home offers a stress-free lifestyle in London's most sought-after neighbourhood. You don't even have to worry about snow removal or lawn maintenance, as that is all taken care of for you! Available for April 1 possession. (id:49187)
132 Dell Ave
Sault Ste. Marie, Ontario
Introducing 132 Dell Ave - This is located in an excellent east-end location. This spacious four-bedroom home features three bathrooms and a partially finished basement offering excellent potential for private guest accommodations, added living space, or supplementary income. Thoughtfully designed for comfort, this home includes an efficient heat pump, a stylish gas fireplace, and electric heat added bonus fully insulated, wired, and heated 24x26 garage. Perfectly situated just minutes from the university and golf course. Call today for more information. (Seller has never lived in this house ) (id:49187)

