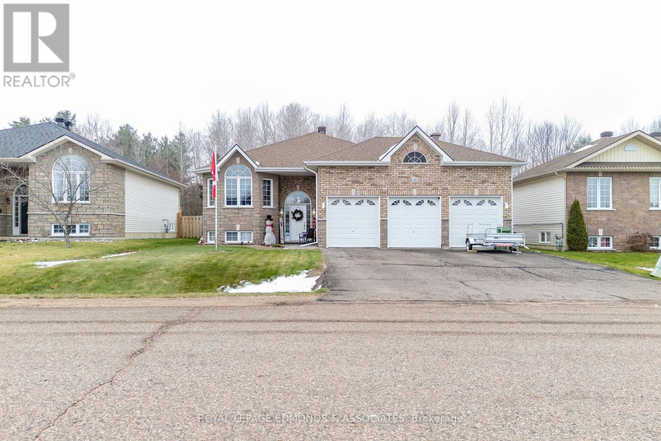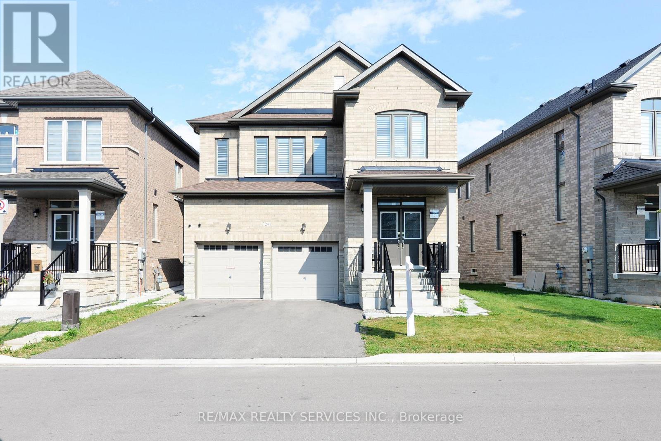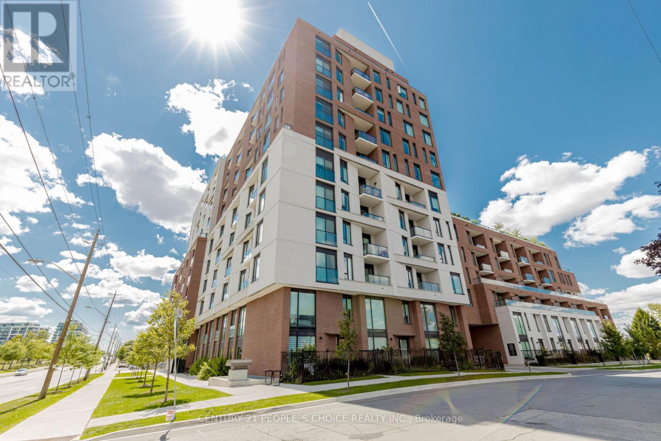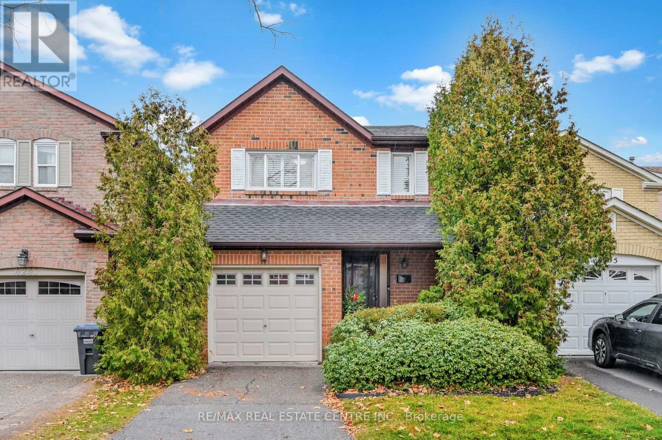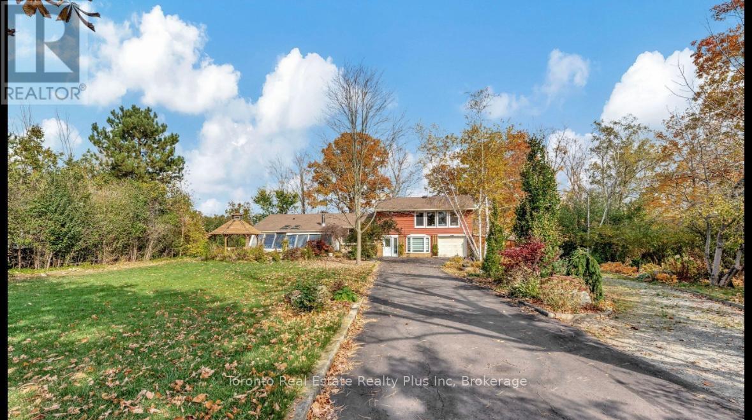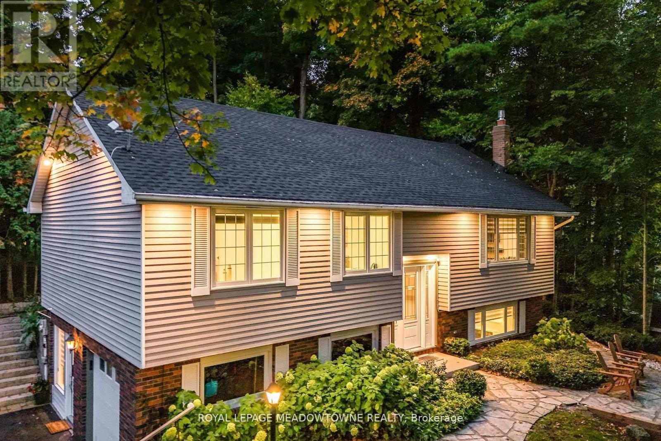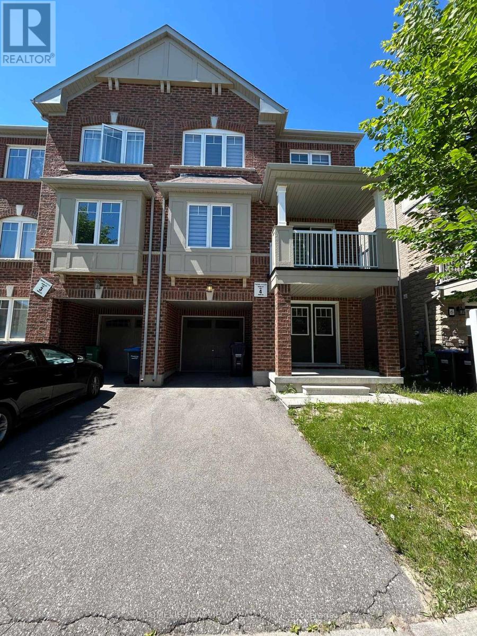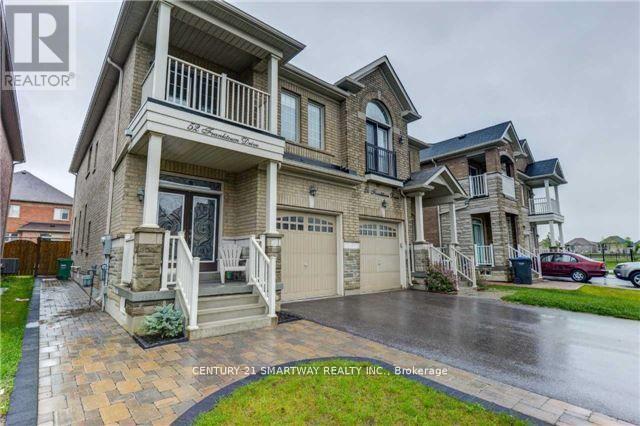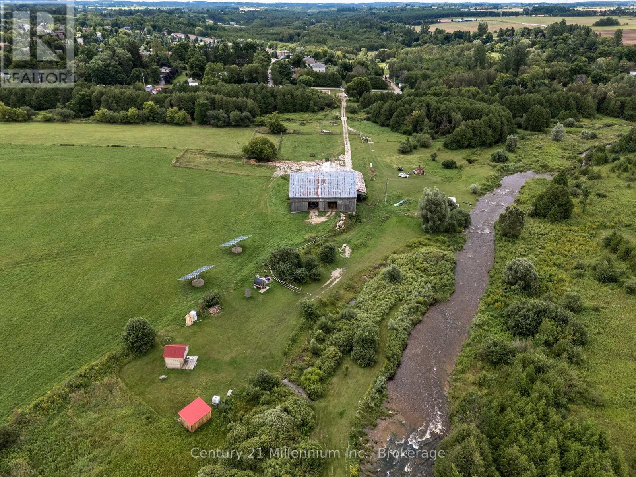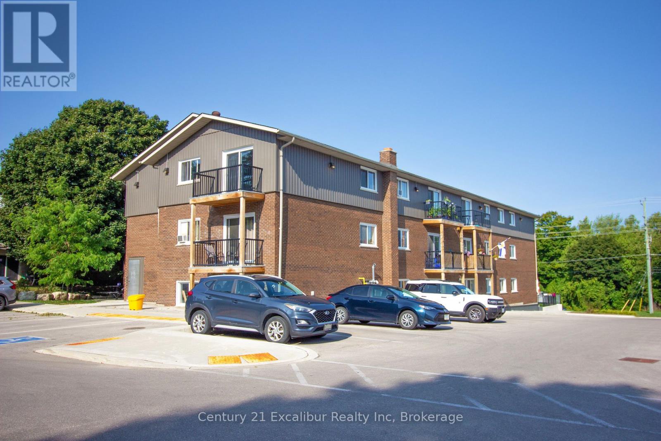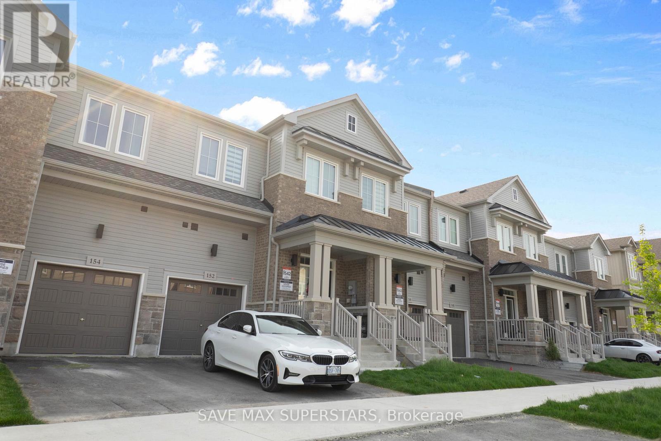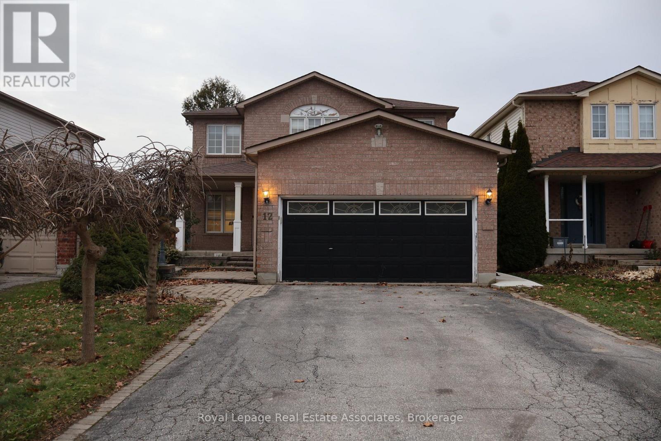655 Fairview Avenue S
Laurentian Valley, Ontario
Welcome to this impressive open-concept bungalow offering the perfect blend of style, function, and space for the whole family. The highlight of this home is the rare three-car attached garage, providing ample room for vehicles, tools, toys, and storage, ideal for hobbyists or anyone needing extra space. Step inside to a bright and inviting main living area where the open-concept kitchen, dining, and living room create the perfect layout for entertaining and everyday living. Down the hall, you'll find three well-sized main-floor bedrooms, including a comfortable primary suite, along with a full bathroom conveniently located for family or guests. The fully finished lower level offers incredible additional living space with two more bedrooms, a huge family room, and a dedicated exercise area wired for a projector, perfect for movie nights, home workouts, or a future home theatre setup. Outside, enjoy the privacy of a two-tier deck overlooking the fully fenced backyard with no rear neighbours. There's direct access from the yard to the garage, making this space highly functional for families, pets, and outdoor enthusiasts. This home checks all the boxes: spacious, well designed, and located in a peaceful setting with exceptional outdoor privacy. Move-in ready and perfect for growing families or anyone seeking extra room to live, work, and play. (id:49187)
24 Bachelor Street
Brampton (Northwest Brampton), Ontario
Just 3 Years New - Detached home in Northwest Brampton!!! Spacious 4BR and 4 WR Detached Home with Separate Entrance and finished Legal Basement(2BR + Den and 2 Washrooms) - Approx. Total sq.ft 3050 incl. basement. Feature includes: High Ceilings, High Quality California Shutters all thru the house, pot lights on the main floor, coffered ceiling in Primary Bedroom, freshly painted, legal side-entrance, legal basement apartment, 2 Refrigerators, 1 Dishwasher, 2 sets of washer/dryer, 2 stoves and 2 Over the range-hoods. (id:49187)
314 - 3100 Keele Street
Toronto (Downsview-Roding-Cfb), Ontario
Experience urban living beside nature at The Keeley. This rare 2-storey, ~997 sq ft condo features 2 beds + 2 baths on separate levels for privacy, plus a versatile den (ideal home office). Efficient layout, sleek modern kitchen, and wall-to-wall windows keep the space bright and airy. Step out to a spacious terrace for morning coffee or evening unwinds. Unbeatable location at Downsview Parksteps to trails/green space, minutes to TTC, GO, Hwy 401/400, shopping & dining. 1 parking included. A modern condominium offering style, function, and convenience in one package. (id:49187)
4239 Sawmill Valley Drive
Mississauga (Erin Mills), Ontario
Unparalleled living in prestigious Sawmill Valley! Loads of natural light and a pleasure to view! 3 bedrooms and 3 bathrooms, including 2 full bathrooms on the 2nd floor. Finished basement with new carpet adds additional living space. Laminate floors on the main level and freshly painted in neutral colors. Open concept. Fenced in & landscaped private backyard backs onto path. Walking distance to great schools, plaza, park, shopping centre & all amenities. Former builder Model Home. 3 good size bedrooms. Great value for a freehold detached home in a highly sought after area. Lovingly cared for by the original owners! Windows 2008, roof 2012 (30 year shingles). Leaf guards installed. Air conditioning 6 years old, furnace serviced twice per year and in tip top condition. Check HD Tour! (id:49187)
5467 Sixth Line
Milton (Tr Rural Trafalgar), Ontario
Experience the best of both worlds - peaceful country living with city convenience. This beautifully maintained home is tucked away in a serene rural setting, just minutes from Oakville and Milton, offering quick access to shopping, dining, and recreational amenities.Enjoy stunning views from every angle, with the property backing directly onto the ravine overlooking Sixteen Mile Creek - a true haven for nature lovers. The spacious and sun-filled layout features multiple living areas, perfect for relaxing or entertaining. The open-concept design creates a warm and inviting atmosphere, enhanced by abundant natural light throughout.Whether you're unwinding in one of the cozy living spaces, taking in the views from your private backyard, or simply enjoying the tranquility of the surroundings, this home offers comfort, style, and a seamless connection to nature. A rare find - don't miss your chance to lease this one-of-a-kind property! (id:49187)
106 Campbell Avenue E
Milton (Campbellville), Ontario
FULLY renovated 3 + 1 Bedroom raised-bungalow has been completely updated from top to bottom. Everything down to the studs. Simply unpack and start living. Enjoy a sun-filled home with an abundance of new windows, highlighting the beautiful new kitchen and spa-like bathrooms. New Roof, plumbing, electric, pot lights, flooring and so much more. Parking for 6 cars on your newly paved driveway. The lower level offers incredible flexibility, featuring a large family room and a home office, plus a generous studio with a separate entrance that's perfect as a private in-law or nanny suite with a full 3 pc. bathroom. Experience true indoor-outdoor living with a peaceful and RARE big backyard. The large deck and covered pergola are ideal for entertaining or quiet evenings, surrounded by new sod and stunning gardens. You can't beat this location! Take a short stroll to Campbellville's downtown core to enjoy local coffee shops, restaurants, the post office, and more. With quick highway access, you're just a short drive from Milton, major cycling routes, conservation areas, and Pearson Airport. This home also falls within the highly sought-after Brookville Public School District. Young Family, Down sizers, Multi-Generational...make 106 Campbell Ave E your home. (id:49187)
4 Givemay Street
Brampton (Northwest Brampton), Ontario
Gorgeous 3 Story End Unit Townhouse In The Heart Of The Most Desirable Neighborhood , 3 Bedrooms + 3 Bathrooms , Large Living Room With W/O To A Large Balcony ,Brand New Hardwood InFamily Room & Kitchen(2025),Brand New Laminate in Bedrooms & Living Area(2025), Brand New Kitchen Cabinets(2025),New Pot Lights In Family Room (2025),New Chandelier above Kitchen Island(2025),Fresh Painting For Entire House (2025),New Baseboard For Entire House(2025),New Stairs & Railing (2025), No Side walk, Minutes to Shopping , School, Parks, And Many Amenities (id:49187)
52 Franktown Drive
Brampton (Bram East), Ontario
Executive 4 Bedroom 3 Bath Home For Rent In Highly Desired Neighbourhood! Beautiful Finishes And A Bright Open Concept! Your Family Will Fall In Love With This Clean And Spacious Home!.Landscaped Front And Backyard. Close To Schools, Highway 427/Highway 50, Shopping, Public Transit & Temple! (id:49187)
21 Station Street
Amaranth, Ontario
A chance to purchase this one of a kind 95+ acre farm which manages 60+ acres of tillable/pasture fields in Amaranth! Bordering The Grand River & tributaries which run right through the heart of this stunning property. It is located in the Quaint Hamlet of Waldemar approx 1 hour from the GTA...you could have the best of both worlds. The sprawling property invites endless opportunities for farming, equestrian/livestock pursuits, development possibilities, agri-tourism or simply enjoying the beauty of nature. Surrounded by the serene countryside neighborhood and all of its spectacular views, the property also holds a 2 story farmhouse with plenty of room for the family. It's traditional 80'x60' bank barn with loft and 12 horse stalls below is attached to the 75'x100' pole barn providing room for storage, a 25'x40' pig barn, chicken coop and is a great loose housing area. Conveniently a 36'x50' detached shop w/ 2 overhead doors & the 1 sliding door can be a great benefit for all your farming needs. Centrally located in Dufferin County it provides easy accessibility with just a 10 minutes drive to Grand Valley, 20-minutes to Orangeville and 45 minutes to Guelph or Brampton. Don't miss out on this unique opportunity only steps from an Estate lot development. (id:49187)
9 - 320 Queen Street E
Centre Wellington (Fergus), Ontario
Enjoy bright, airy living in this beautifully updated 1-bedroom, 1-bathroom condo on the second floor. With newly installed flooring, abundant natural light, and a private balcony, this inviting unit is move-in ready. Just minutes from downtown Fergus, you'll have shops, restaurants, and everyday conveniences right at your doorstep. It's the perfect option for first-time buyers, downsizers, or anyone seeking stylish, low-maintenance living. (id:49187)
152 Greer Street
Barrie, Ontario
Stunning 1-year-old, 1985 sq ft townhouse at 152 GREER ST, featuring over $66,000 in premium builder upgrades and 9 ft ceilings on the main floor. The chef-inspired kitchen showcases sleek slate grey QTK cabinets, luxurious Calacatta Nuvo quartz countertops, a Cyclone chimney hood, and an elegant Oriental White marble chevron backsplash. Stainless steel appliances, a Blanco undermount sink, and custom cabinetry with a 3-bin pull-out recycling unit and magic corner cabinet combine style with smart storage. The spacious main floor features an open-concept great room with upgraded hardwood flooring and an abundance of natural light, as well as a large dining area. The main-floor laundry includes extended cabinetry for added comfort and convenience. The unfinished look-out basement features a bathroom rough-in and a 200-AMP electrical service, offering excellent future development potential. Upstairs are three bright bedrooms and a large loft with a walk-in closet-ideal for a home office or extra living space. The primary bedroom features his and her walk-in closets, hardwood floors, and a 3-piece ensuite. Secondary bedrooms also offer hardwood flooring, ample closet space, and oversized windows. Bathrooms throughout include concrete countertops, raised vanities, and modern hardware for a polished finish. Located just minutes from Barrie South GO Station (2-minute drive/15-minute walk), with quick access to shopping, grocery stores (Costco, Metro, Walmart, Sobeys, Zehrs), restaurants, schools, parks, golf, Highway 400, and Friday Harbour. This move-in-ready home offers a perfect blend of style, function, and location-don't miss this exceptional opportunity! (id:49187)
12 Wessenger Drive
Barrie (Holly), Ontario
Located in Barrie's sought-after Holly community, this bright and spacious 3-bedroom, 2.5-bathroom detached home offers comfortable family living in a quiet, family-friendly neighbourhood. The main floor features a traditional layout with defined living and dining areas, a well-maintained kitchen, and plenty of natural light. Enjoy generous bedroom sizes, a private backyard, and unbeatable proximity to parks and walking trails, community recreation centres, grocery stores, big-box shopping, and a variety of restaurants. With access to public transit and Highway 400, this home combines convenience and comfort in one of Barrie's most desirable areas. Looking for AAA tenants. Tenant insurance required. Main floor Tenant to pay 70% of all utilities. (id:49187)

