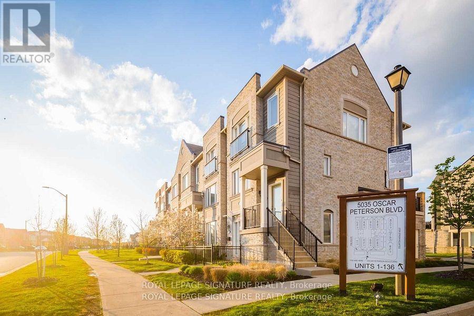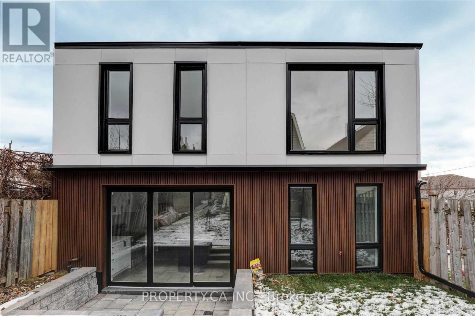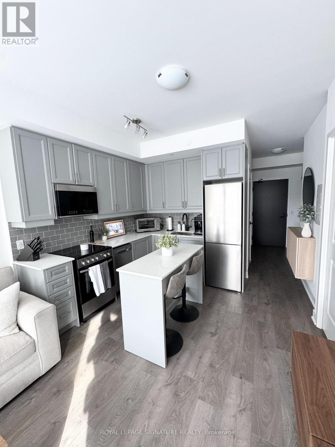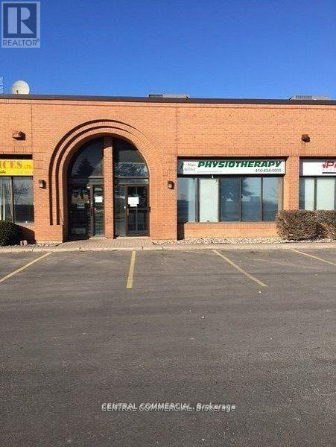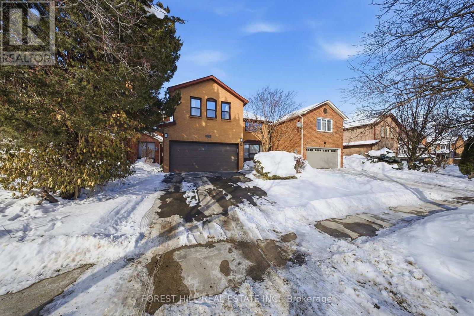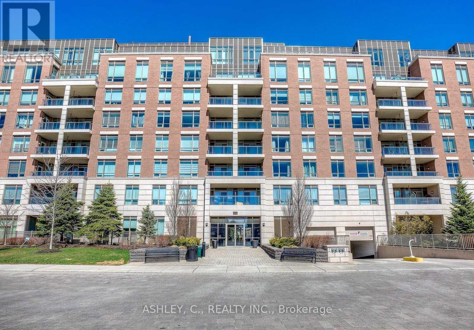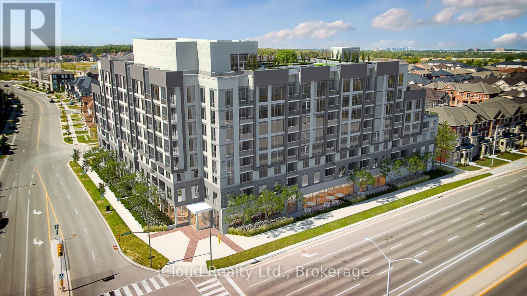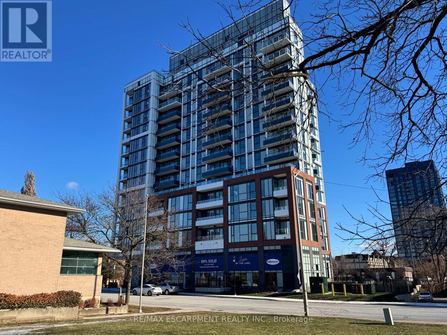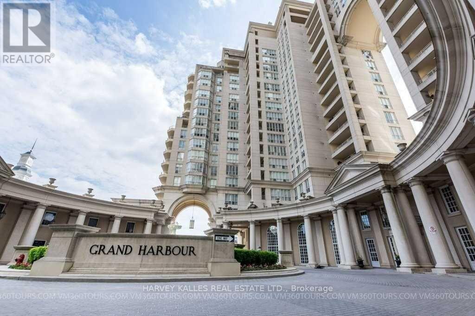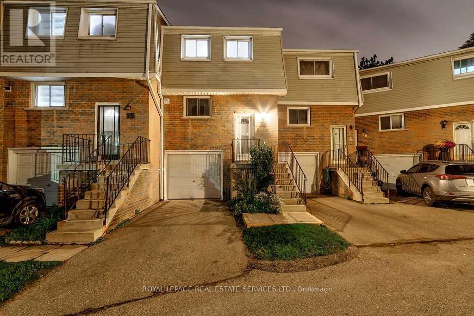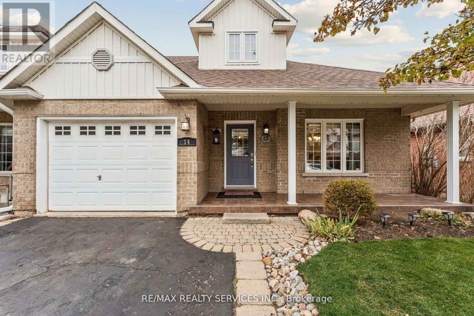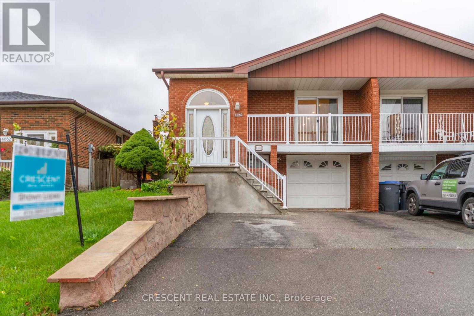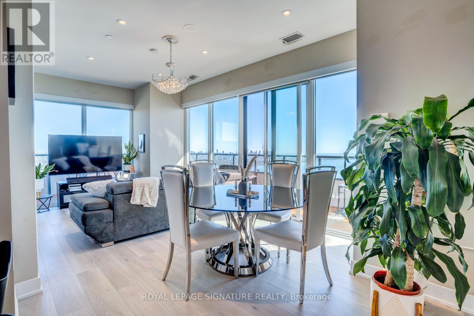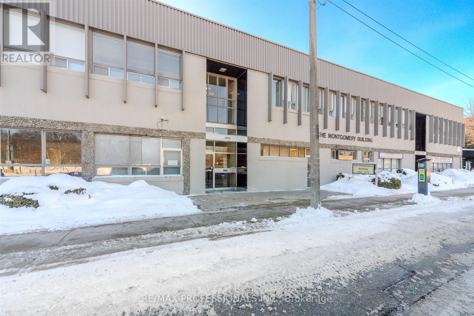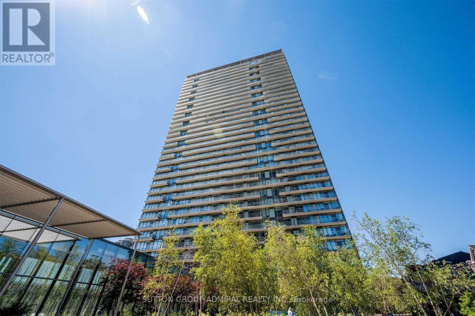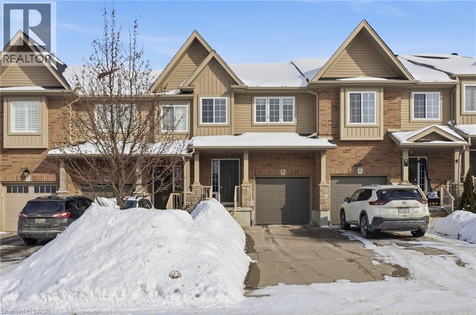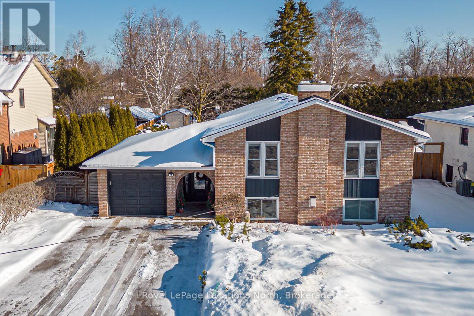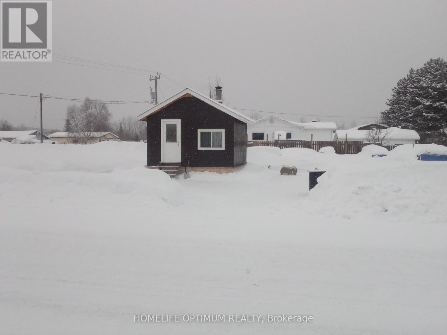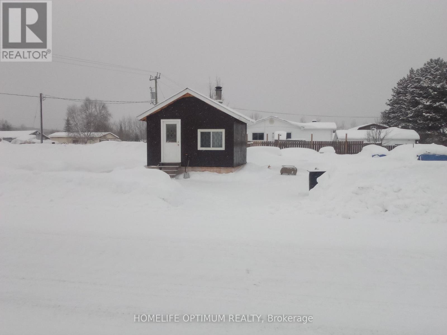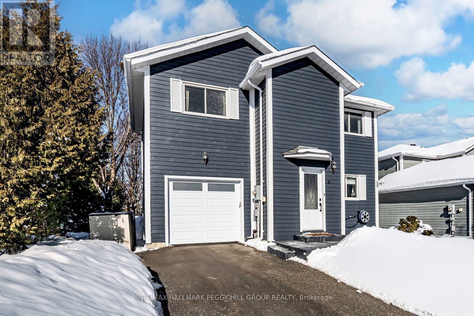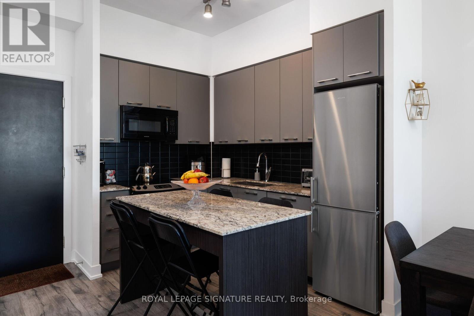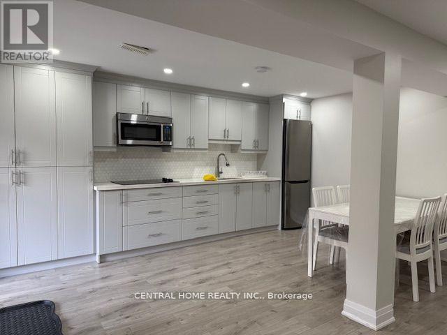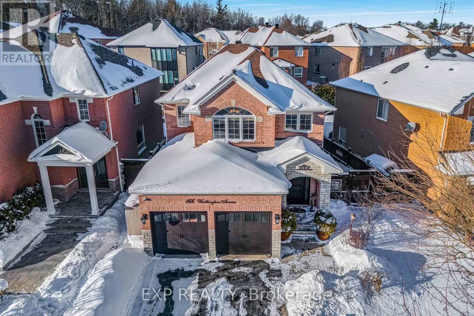44 - 5035 Oscar Peterson Boulevard
Mississauga (Churchill Meadows), Ontario
'First Home Eglinton West' by The Daniels Corp; The Nicest And Most Well Maintained Of All Low-Rise Condo Complexes In West Mississauga! Stacked 1 Bedroom Ground Floor Unit With Semi-Private Garage Directly Accessing The Interior. Professionally managed by Daniels Gateway Rental Communities. Plenty Of Storage In The Unit. Excellent Location In Churchill Meadows - Myriad Area Amenities And Commuting Routes Including Easy Access To 401/403/407. Smart 665 Sq Ft Modern Layout, Great High Rise Alternative. (id:49187)
Laneway - 53 Eversfield Road
Toronto (Caledonia-Fairbank), Ontario
Discover this stunning custom-built laneway home, bathed in natural light and offering a spacious layout with three large bedrooms, plus a versatile second-floor office or nursery and 2.5 luxurious baths. This thoughtfully designed property boasts premium finishes throughout, including polished, heated concrete floors, stone countertops, two-tone cabinetry, and full-size stainless steel appliances. The upper level is crafted for family living, featuring two beautiful bathrooms with custom vanities and glass-enclosed showers. Outdoors, enjoy the serene landscaped terrace and a lush, sunlit lawn, perfect for relaxation and entertaining. Nestled in a vibrant neighbourhood, you are just a short 15-minute stroll to the shops and restaurants of St. Clair West, with Earlscourt Park nearby. With convenient transit options and easy access to major highways, this property combines tranquility with urban convenience and is a truly wonderful place to call home! (id:49187)
439 - 2343 Khalsa Gate
Oakville (Wm Westmount), Ontario
Absolutely Must See! One-year-old Fernbrook NUVO Resort-Style Condo. Stunning 1-bedroom + DEN, 2-bath unit just under 600 sq. ft., featuring 9' smooth ceilings, wide plank flooring, and custom wall panelling in the primary bedroom and den. Open-concept living and kitchen with a modern chef's kitchen, stone countertops, extended cabinetry, kitchen island, subway tile backsplash, and premium stainless steel appliances. Enjoy sunset views from your private balcony. Spacious bedroom, custom closet cabinetry, large windows and a private 3-pc ensuite, plus a beautiful den with wainscotting w/frosted glass sliding doors ideal for an office or a nursery. Includes in-suite laundry, smart home keyless entry, 1 parking space, and 1 locker. Resort-style amenities include rooftop lounge, outdoor pool, fitness centre with Peloton bikes, party/media room, putting green, sports areas, community gardens, pet wash, bike station, and car wash. Prime location near schools, shopping, hospital, transit, highways, trails, and much more! (id:49187)
45a - 1170 Sheppard Avenue W
Toronto (York University Heights), Ontario
Welcome to Unit 45A at 1170 Sheppard Ave West. This prime 1,450 SqFt Retail/Industrial space offers unparalleled visibility directly from the main road, ensuring maximum exposure for your business in a high-traffic corridor.Zoning & Uses: The property is zoned 'Employment Light Industrial,' allowing for a wide variety of professional, retail, and industrial uses.Please Note: Per management restrictions, NO Restaurant uses are permitted.Location Highlights: Situated in a bustling complex anchored by a busy Service Ontario, this unit guarantees consistent daily foot traffic. You are minutes away from major commercial and educational hubs, including York University, Costco Wholesale, The Hangar, Walmart Supercenter, and Yorkdale Shopping Center. The area is surrounded by established residential neighborhoods, providing a built-in customer base.Transit & Accessibility (Transit Score: 82): Commuting is effortless with immediate access to Highway 401 and Allen Road. The location boasts an Excellent Transit Score of 82, servicing staff and clients easily:Subway/Train: Minutes to Downsview Park GO Station and Finch West Station (Line 1 Yonge/University).Bus Routes: Steps to 117 Alness-Chesswood, 384 Sheppard West Night, 106 Sentinel, and 108 Driftwood.Don't miss this opportunity to lease a high-visibility unit in one of North York's most accessible employment zones. (id:49187)
702 - 220 Missinnihe Way
Mississauga (Port Credit), Ontario
Luxury Waterfront Living at Brightwater II- Welcome to #702- 220 Missinnihe Way, beautifully designed 2+1 bedroom suite located in the prestigious Brightwater II residence. Experience the pinnacle of modern elegance, situated in the heart of Port Credit's most vibrant new waterfront community, this spacious condo offers a seamless blend of style, function and lakeside lifestyle. The sunlit, open-concept layout features an expansive entry, floor-to-ceiling windows, upscale finishes, sleek wide-plank flooring, and fresh paint throughout. The gourmet kitchen is a chef's dream, anchored by a sleek oversized centre island with a breakfast bar -perfect for hosting. Stainless steel and panel-ready appliances blend effortlessly with the cabinetry, delivering a refined, designer-inspired look. Retreat to a large and versatile den that is perfect for a professional home office, library or additional guest space. The primary suite offers a private sanctuary with ample storage and a spacious contemporary 3-piece ensuite, and the second bedroom is equally generous and well-appointed. Step out onto the sizeable balcony to take in scenic views of the bustling Waterfront Village below. Building Amenities include: State-of-the-art gym & yoga studio, sophisticated party lounge, business centre, shuttle to the Port Credit GO station and more. Located just steps to the lake, shops including Farm Boy and the LCBO, and cafes and restaurants- this is waterfront living at its finest! (id:49187)
12 Felicia Court
Vaughan (Crestwood-Springfarm-Yorkhill), Ontario
Welcome to this fabulous family home situated on a prime, child-friendly quiet court in one of Vaughan's finest pockets. Huge foyer! The charmingly renovated custom eat-in kitchen features a walk-out to a private, professionally landscaped backyard complete with interlocking patio and BBQ gas line. The tranquil family room overlooks the backyard with a cozy fireplace. The main floor has a renovated powder room, direct garage access and side entry to a laundry/mud room perfect for little muddy boots & pets. The primary bedroom is ginormous! and overlooks mature greenery with a Juliette balcony, renovated ensuite and superb dressing room area. The rec room is great for play dates, teen gatherings, working out or working at home and has nanny/guest suite potential. Ample storage! Inviting curb appeal and pride of ownership the day you move in.Minutes to future Yonge and Clarke subway station, places of worship, convenient retail, parks and excellent neighbourhood community centre. (id:49187)
2480 Prince Michael Drive
Oakville (Jc Joshua Creek), Ontario
Underground Parking Space available for residents of 2460/2470/2480 Prince Michael Drive, Oakville (id:49187)
708 - 412 Silver Maple Road
Oakville (Jm Joshua Meadows), Ontario
Available for Lease Immediate, this Stunning 1+1 Bedroom Condo in Prestigious North Oakville offers an exceptional living experience. Featuring a Spacious 1 Bedroom Suite + Den can be converted as a 2nd Bedroom or an Office. Laminate Flooring Throughout. This Home is perfect for those seeking comfort and style. Residents can enjoy a wealth of luxurious amenities, including a state-of-the-art fitness and yoga studio, a vibrant party room, a games room, cozy lounges, co-working spaces, and a convenient pet grooming station. The rooftop terrace provides breathtaking views, with BBQ stations, fire features, and lush landscaping for ultimate relaxation. With 24-hour concierge service, security, and visitor parking, this condo offers unmatched convenience and peace of mind. Located near Oakville Mall, big-box retailers, local cafes, dining options, a sports complex, parks, and the Oakville GO Station, this property provides easy access to everything you need. Don't miss out on this extraordinary opportunity to live in one of Oakville's most desirable communities. Take advantage of One underground parking space and additional parking available for additional $125 an owned locker for convenience. Don't miss this opportunity to own a brand-new condo in North Oakville's most desirable community. (id:49187)
810 - 2088 James Street
Burlington (Brant), Ontario
Brand New Downtown Burlington Condo with Lake Views! Welcome to Martha James Condos by Mattamy. This stunning brand new 2 bedroom, 2 bath suite provides modern living in the heart of downtown Burlington with beautiful views of downtown and Lake Ontario. Featuring 789 sq. ft. of thoughtfully designed interior space plus a 78 sq. ft. balcony, this bright unit boasts upgraded fixtures and appliances throughout. The open-concept kitchen and living area is perfect for everyday living and entertaining, with direct access to the balcony. Enjoy the convenience of in-suite laundry, a storage locker, and 1 underground parking space (#531). Residents can enjoy several common spaces including a sate of the art exercise room & yoga studio, private lounge/ party room and pet washing station. (Pet restrictions apply). Ideally located steps to restaurants, shopping, parks, transit, and schools, this is urban living at its best. A fantastic opportunity to lease a brand new condo in one of Burlington's most sought-after developments. (id:49187)
1402 - 2285 Lake Shore Boulevard W
Toronto (Mimico), Ontario
Welcome To Luxury Lakeside Living!!!! Absolutely Stunning Unobstructed Lake And City Views At The Prestigious Grand Harbour. Resort Living In Toronto! This Condo Is SOOOO Fabulous That The Last Tenants Were There For 6 Years Until They Bought A House!!!! Will Be Freshly Painted & Gussied Up for YOU! Split 2 Bedroom With 3 Washrooms & Over 1400 Square Feet Of Living Space ..... And To Top It Off, A Gorgeous Large Terrace Overlooking The Lake. Move In And Live The Dream! Hardwood Floors Throughout, California Shutters & Custom Organizers In The Master And The Foyer. Comes With 1 Locker and 2 Parking Spots. Terrific Amenities! (id:49187)
76 - 400 Mississauga Valley Boulevard
Mississauga (Mississauga Valleys), Ontario
Perfectly situated in the heart of Mississauga, this exceptional home is sure to impress even the most discerning buyers. Thoughtfully and fully upgraded with modern finishes throughout, it offers both style and everyday comfort. Enjoy unbeatable convenience with public transit,grocery stores, a community centre, and scenic walking trails just steps from your door. Designed with versatility in mind, this home is ideal for a growing family or for those who love to entertain guests. Tucked away in a quiet, low-traffic neighborhood, it provides a peaceful retreat while still being just a short drive from Square One and all major amenities.The finished basement adds valuable flexible space, perfect for a home office, fitness area, or comfortable overnight guest suite. This is a rare opportunity to settle into a beautifully updated home that seamlessly blends urban convenience with tranquil surroundings. (id:49187)
14 Mckinley Crescent
Caledon (Caledon East), Ontario
Welcome to Old Paisley Mews in Caledon East. A quiet secluded enclave. This beautifully maintained end unit bungalow with loft (a rare offering) has the space & privacy of a multi-level home with the convenience of main floor living. With nearly 1500 sq ft above grade plus a professionally finished 1125 sq ft lower level, you'll enjoy an impressive 2615 sq ft of total living space. The foyer features high ceilings & large ceramic tile that continues through to the kitchen with tons of cabinetry, pantry storage, generous counter space & freshly painted solid maple cabinets. The open-concept living room is warm & inviting, perfect for gatherings or quiet evenings at home. The main floor bedroom includes a walk in closet & 4pc ensuite, plus a walkout to the backyard. The dining room was originally the 3rd bedroom & can easily be converted back with the addition of a wall & door. Upstairs the loft retreat is a standout feature: a large bedroom, an updated 3PC bath & a charming reading nook complete with custom built-in library shelving. A perfect space for a primary suite or a private guest level. Professionally finished lower level is exceptional. It offers a large family room with a gas fireplace, a full bedroom with closet, a 3PC bath, oversized laundry room. Step outside to a private fully fenced backyard with no home directly behind. The interlock patio provides ample space for outdoor dining, gardening or simply unwinding in nature. Craftsmanship is showcased throughout, custom woodworking, wainscoting, crown moulding & upgraded trim. All flooring has been replaced & bathrooms have been stylishly updated. Parking for 3 cars. POTL fee of $153/mth, which covers common elements including private roads, visitor parking, snow removal. This home includes one bedroom in the loft, one on the main level, and a third main-floor bedroom presently used as a dining room. This room can be restored to its original bedroom layout with the addition of a partition wall. (id:49187)
Upper - 4036 Dunmow Crescent
Mississauga (Rathwood), Ontario
Spacious 3-bedroom upper-level unit located on a quiet crescent. Available immediately. Recently updated. Bright and airy layout with plenty of natural light throughout. Features a private balcony. shared access to backyard/laundry. Conveniently located close to public transit, schools, shopping, community centre, parks, and Square One Shopping Centre. Just a 5-minute drive to Square One and a 10-minute walk to Central Parkway Plaza and grocery stores. Easy access to Highways 403, 401, and QEW. Includes two parking spaces. Basement is tenanted. (id:49187)
Lph05a - 30 Shore Breeze Drive
Toronto (Mimico), Ontario
Welcome To Eau Du Soleil Sky Tower! This Stunning 2-Bedroom Corner Unit Features A Wrap-Around Balcony With Breathtaking South East Views Of The Water And Downtown. Offering Approximately 822 Sq Ft, This Suite Boasts 10Ft Smooth Ceilings With Pot Lights And Exclusive Access To The Penthouse Sky Lounge. Enjoy Resort-Style Amenities Including A Saltwater Pool, Games Room, Lounge, Gym, MMA Studio, Theatre, Yoga & Pilates Studio, Dining Room, Party Room, And A Rooftop Patio With Cabanas And BBQs. Conveniently Located Within Walking Distance To Metro, Starbucks, LCBO, Restaurants, F45, Orange Theory Fitness, Banks, And More. No Pets and No Smoking. Private Parking Space (id:49187)
203 - 3269 Bloor Street W
Toronto (Stonegate-Queensway), Ontario
The Montgomery Building! Rare chance to sublease a well-appointed office suite in a quiet, professionally managed building in a prime Bloor Street location. This space offers an efficient layout featuring a welcoming reception/waiting area, three private offices, and a dedicated boardroom, ideal for professional, or Administrative use. Large front-facing windows provide excellent natural light throughout. Conveniently located just one block from the subway and surrounded by an excellent mix of established professional and medical tenants. All utilities included (except phone & internet), making budgeting simple and predicable. (id:49187)
413 - 105 The Queensway Avenue
Toronto (High Park-Swansea), Ontario
Welcome to Suite 413 at 105 The Queensway. This stylish one bedroom condo is the ideal choice for those seeking modern city living with a perfect balance of comfort and convenience. The bright, open concept layout features a spacious living area, contemporary kitchen, and a cozy bedroom, your perfect retreat after a busy day. Floor-to-ceiling windows flood the space with natural light, creating a welcoming atmosphere. What truly sets this condo apart are its incredible amenities. Enjoy access to fully-equipped fitness facilities, pools, tennis court, party rooms, theaters, guest suite, and secure parking. The building offers twentyfour/seven concierge services, providing convenience and peace of mind every day. Literally too many amenities to list, must see. It's a short walk to Sunnyside Beach and surrounded by bike and walking trails, including High Park. Highly sought-after, transit-friendly neighborhood with direct access to the TTC, major highways, and all the essentials, including St. Joseph's Hospital. This condo offers exceptional value in a vibrant, safe, and welcoming community. Do not miss the opportunity to own a modern home with outstanding amenities in a prime location. Do not delay, book a showing today. (id:49187)
955 Zeller Crescent
Kitchener, Ontario
A rare freehold townhome in an unbeatable location! This bright and beautifully maintained home is nestled in a highly sought after neighbourhood. Enjoy an open concept main floor with a welcoming kitchen, living, and dining area, plus a convenient powder room. Step out through sliding doors to a large, entertainer’s deck and fully fenced yard which is ideal for summer gatherings, kids, or pets. Upstairs, you’ll find three spacious bedrooms and a full 4 piece bathroom. The offers endless possibilities such as a home gym, rec room, or extra living space. The single car attached garage provides added convenience and parking. Ideally located close to schools, parks, shopping, transit, and other amenities, this is a fantastic opportunity in a desirable community. Homes like this don’t last long! (id:49187)
53 Alice Street
Collingwood, Ontario
Step into a home that truly stands out! A charming stone walkway welcomes you to this distinctive property, leading into a generous foyer that offers convenient access to the backyard, attached garage, & main living spaces. Thoughtfully designed for both everyday living & entertaining, this home blends comfort with timeless style. At the heart of the home is a beautifully appointed, chef-inspired kitchen featuring warm cherry cabinetry, quartz countertops with an extended breakfast bar, & an elegant marble backsplash. Stainless steel appliances & an oversized butcher-block island make this space as functional as it is impressive-perfect for hosting guests or enjoying quiet mornings at home. The dining room & inviting living room showcase hardwood flooring & large windows that flood the space with natural light, creating a bright welcoming atmosphere. The main level offers 3 well-proportioned beds & a full bath. The finished lower level expands your living space with a spacious family room anchored by a striking stacked-stone fireplace-ideal for movie nights or cozy evenings in. This level also includes another full bath & bed, dedicated office area, workshop space for hobbies or projects, & a separate laundry room, providing excellent versatility for modern lifestyles. Outdoors, enjoy a private, almost fully fenced landscaped backyard designed for relaxation & entertaining. A large deck offers plenty of space for outdoor dining, while an in-ground sprinkler system keeps the grounds lush & low-maintenance. A large storage shed adds practical functionality. Additional highlights include a high-efficiency gas furnace, central air & an HRV system for peace of mind & energy efficiency. Ideally located close to schools, the YMCA, ice rink, & the extensive Collingwood trail system, this home offers the perfect balance of privacy, convenience, & lifestyle. A unique opportunity to own a well-cared-for home in a central sought-after location!! (id:49187)
0 Pine Street
Baldwin, Ontario
This charming little cabin is located in the beautiful unorganized Township of Gogama and sits on a flat 52 ft x 100 ft lot. The 14 ft x 14 ft cabin is heated by a quality-built airtight wood stove, making it cozy and efficient year-round. Telephone and internet service are already connected via overhead lines, and while the cabin is currently off-grid with a solar and battery system, hydro is available at the lot.The property offers year-round road access and is conveniently located close to the lake. A nearby public beach and boat launch provide endless opportunities to swim, cruise the lake, or enjoy a day on the water. In the winter, pull out the ice hut for some ice fishing, then head back to the cabin for a warm fish fry on the wood stove.Being in an unorganized township, there's no need for building permits-if the new owner wants to expand the cabin or add a garage, simply purchase your materials and start building. (id:49187)
0 Pine Street
Baldwin, Ontario
This charming little cabin is located in the beautiful unorganized Township of Gogama and sits on a flat 52 ft x 100 ft lot. The 14 ft x 14 ft cabin is heated by a quality-built airtight wood stove, making it cozy and efficient year-round. Telephone and internet service are already connected via overhead lines, and while the cabin is currently off-grid with a solar and battery system, hydro is available at the lot.The property offers year-round road access and is conveniently located close to the lake. A nearby public beach and boat launch provide endless opportunities to swim, cruise the lake, or enjoy a day on the water. In the winter, pull out the ice hut for some ice fishing, then head back to the cabin for a warm fish fry on the wood stove.Being in an unorganized township, there's no need for building permits-if the new owner wants to expand the cabin or add a garage, simply purchase your materials and start building. (id:49187)
6 James Street
Barrie (Ardagh), Ontario
ARDAGH LIVING AT ITS FINEST - SUN-FILLED SPACES, TRAILS NEARBY, & A PRIVATE BACKYARD MADE FOR SUNSETS! Tucked into the heart of Barrie's Ardagh neighbourhood, this inviting home offers a rare mix of charm, functionality, and outdoor space in a location where forest trails, schools, shopping, and the waterfront are all within easy reach. Set on a generous, fully fenced lot, the backyard becomes your private escape with sun-drenched garden beds, a fire pit for golden-hour gatherings, a stone patio perfect for morning coffee or late-night chats, and a shed to tuck everything neatly away. Inside, hardwood flooring brings warmth and low-maintenance care, while the bright, cheerful kitchen captures the morning sun and features updated cabinetry, stainless steel appliances, and a peaceful view of the front yard. Entertain with ease as the kitchen opens to a connected dining area and cozy living room, where a sliding glass walkout extends the experience outdoors. Upstairs, you'll find three comfortable bedrooms including a spacious primary with a large walk-in closet, all serviced by a full 4-piece bathroom. A finished lower level adds valuable space with a large rec room designed for play, relaxation, or working from home, with a convenient 3-piece bath, laundry, and utility area completing the space. This is a #HomeToStay that invites you to slow down, stretch out, and stay awhile. (id:49187)
332 - 9471 Yonge Street
Richmond Hill (Observatory), Ontario
Welcome to this stunning and functional 1 Bed plus Den condo in the highly desirable Xpression Condos on Yonge, offering an exceptional opportunity in the heart of Richmond Hill. Enjoy 10 ft ceilings with an airy open concept layout ideal for modern living and entertaining. The chef inspired kitchen features marble countertops, full size stainless steel appliances, undermount sink, backsplash, soft close cabinetry, and a centre island with breakfast buffet included, perfect for casual meals or hosting. Laminate flooring flows throughout the unit with excellent use of space allowing for a kitchen island, dining table, and comfortable living area.Relax in a spacious bedroom with a large closet and oversized windows offering direct sliding door access to a west facing balcony, ideal for enjoying afternoon sun and sunsets. The full bathroom includes a combined bathtub and shower along with an elegant undermount sink. Added conveniences include an in suite full size washer and dryer and one parking space.Located in a vibrant and growing Richmond Hill community, Xpression Condos offers exceptional convenience with transit, shopping, dining, and everyday essentials just steps away. A perfect opportunity for first time buyers, downsizers, or investors looking for quality, comfort, and lifestyle in one of Richmond Hill's most sought after locations (id:49187)
Basement Apt - 29 Aikenhead Avenue
Richmond Hill (Westbrook), Ontario
Clean and bright walk/out basement in one of most popular area in Richmond Hill, Unit is tenanted and need 24 hrs Notice for all showing (id:49187)
166 Worthington Avenue
Richmond Hill (Oak Ridges Lake Wilcox), Ontario
Welcome to 166 Worthington Avenue, a beautiful 2 storey home set on a premium 52 foot lot, just walking distance from Lake Wilcox. Located in one of the best lakeside communities in the GTA! The home features warmth, elegance and convenience, ideal for growing families. The sun-filled main level showcases a foyer with cathedral ceiling, hardwood floors, a formal dining room and cozy family room with oversized bay window and fireplace. A large kitchen with an island surrounds a breakfast area with walkout to inviting space in the backyard. On the second floor, the primary bedroom includes a 5-piece ensuite, while 3 additional bedrooms provide ample space for family or guests. The fully finished basement with a separate entrance, offers a self containing apartment featuring 1-bedroom, large kitchen, family room with fireplace as well as oversized dining room. Minutes from Lake Wilcox, trails, parks, top-rated schools, the Oak Ridges Community Centre, golf courses, and Yonge Street amenities, this home is a Must See! New furnace (2016), new roof (2017), new tankless hot water tank (2018) and new 8' front door and pot lights around the perimeter of the house. (id:49187)

