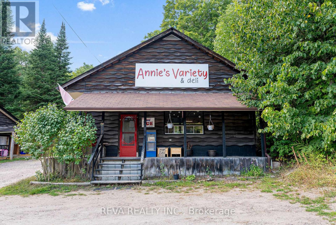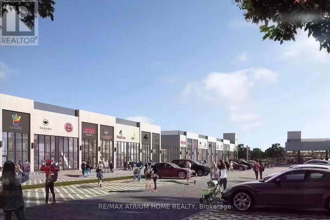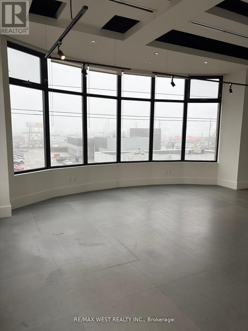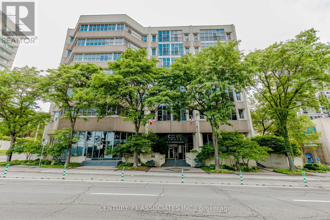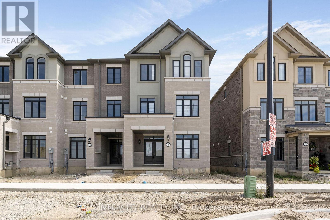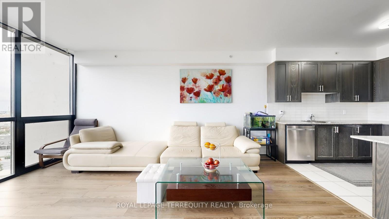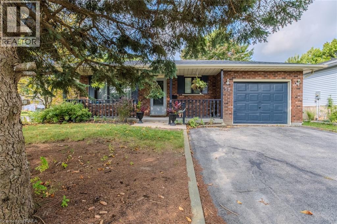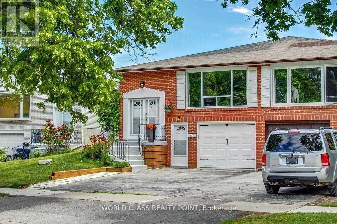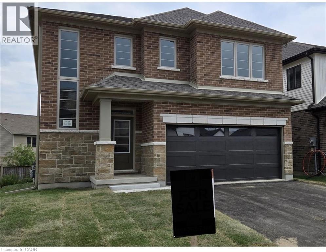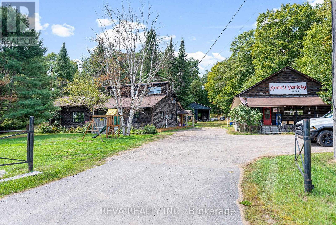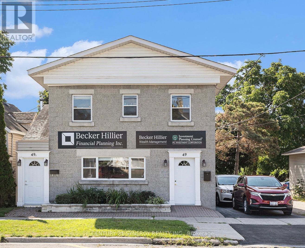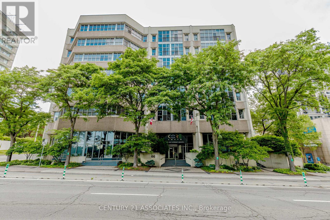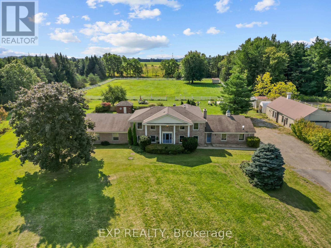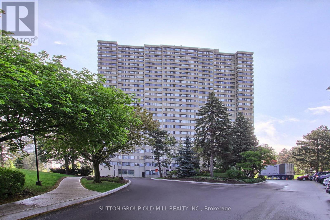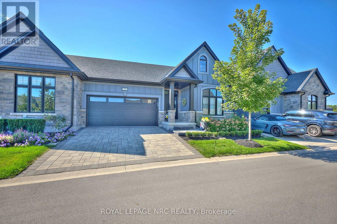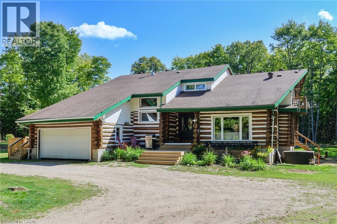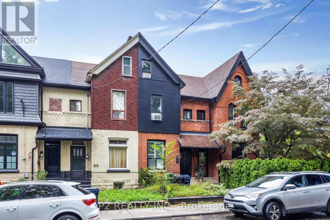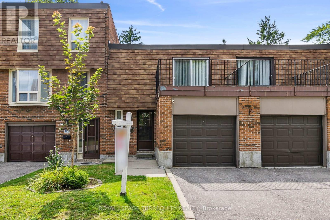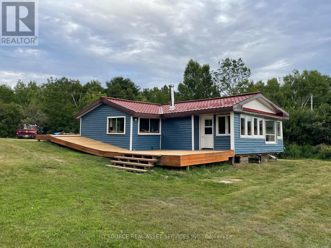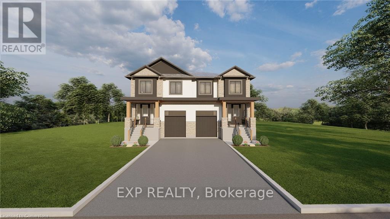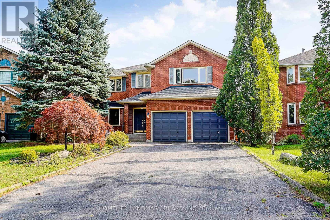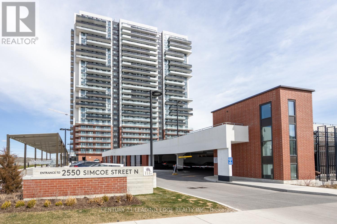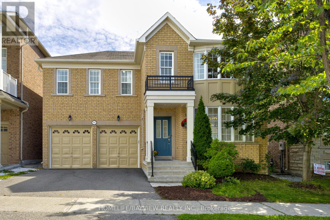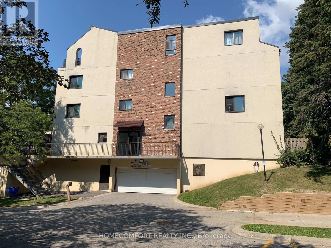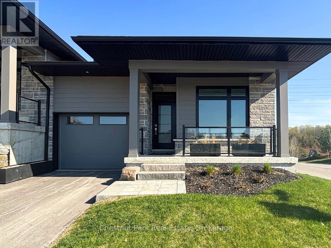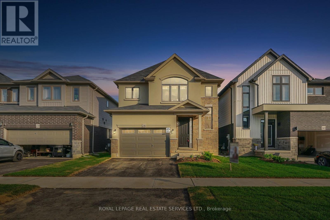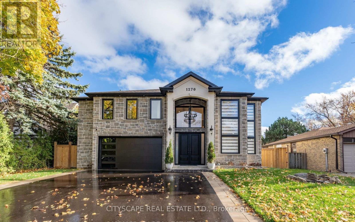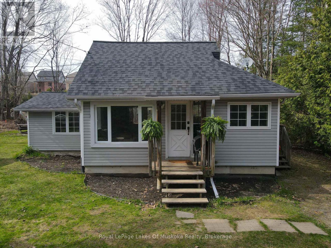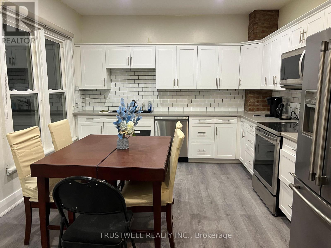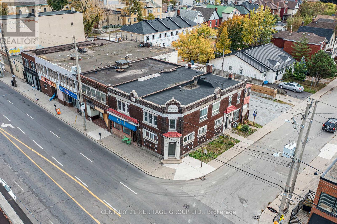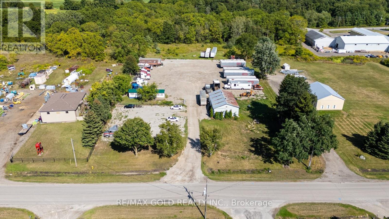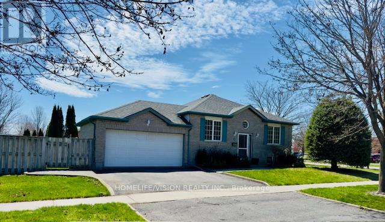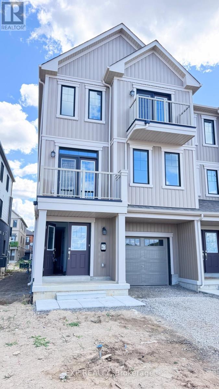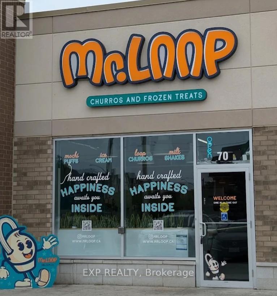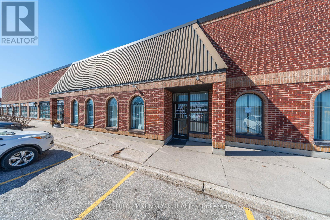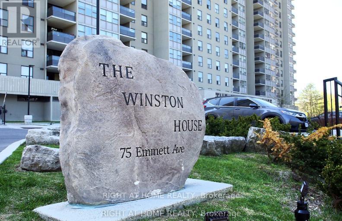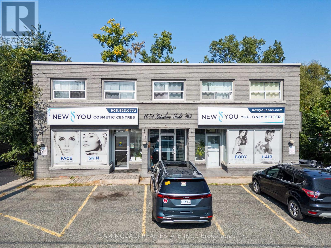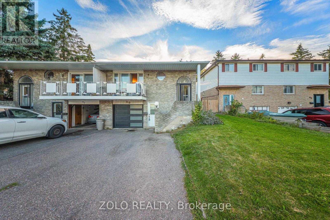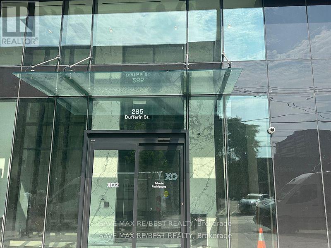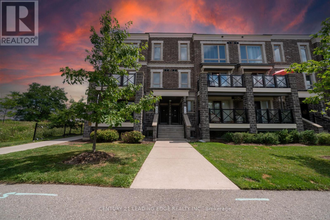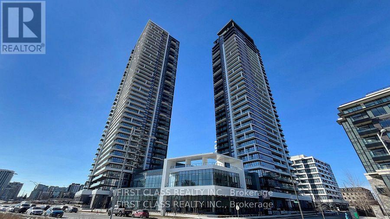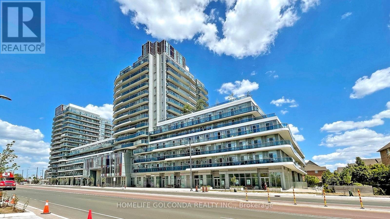26361 Highway 62 South
Bancroft (Dungannon Ward), Ontario
L'Amable - Residential zoning, commercial zoning, and a strong history of community. Currently home to the local post office and recently operated as a deli and grocery shop, the space provides immediate income potential and flexibility. Whether you continue its role as a community hub, open a workshop or business, or convert it into a rental or in-law suite, the possibilities are wide open. Practical features include a 20 KW fully automated generator powering both buildings, spring-fed water with UV system, propane furnace, and owned hot water tank. High-speed internet, garbage/recycling pickup, and school bus service are in place. Located near public lake access and trails, this property offers both lifestyle appeal and proven commercial viability. A 5-bedroom, 3-bathroom home surrounded by mature trees and gardens, provides privacy and space for family living. Maple kitchen cupboards, main floor laundry, two wood stoves, and a finished lower level with additional bedrooms offer a lot of choice for extended family or multi-generational living. Even more...double garage/pole barn, large storage shed, and plenty of parking. This property combines comfort, practicality, and opportunity. Don't wait, this opportunity is for large families and entrepreneurs, make your move! (id:49187)
D3 & D11 - 3101 Kennedy Road
Toronto (Milliken), Ontario
** Frontage SIGNAGE on KENNEDY ROAD *** Gourmet City Commercial Condos is a newly developed culinary hub in Scarborough, ideally located at the southeast corner of Kennedy Road and McNicoll Avenue. This project offers excellent exposure and accessibility from both Kennedy Road and Milliken Boulevard. Developed by H & H Group, the plaza features modern architecture and high-quality finishes. The site benefits from high visibility and consistent foot traffic, making it ideal for a wide range of business opportunities.This is a brand-new unit with 20-foot high ceilings and in raw condition, ready for customization. The listing includes two combined units (D3 + D11), totaling 1,136 square feet (see floorplan). Permitted uses include restaurant, dine-in bakery, café, dessert shop, bubble tea, bar, and moreperfect for serving diverse cultural tastes.Just minutes from Highways 404 and 407. (Tax estimate $1485/mon, Management fee $395/mon, Insurance estimate $100/mon). Unit D11 faces Kennedy Road for prime visibility, while Unit D3 faces the interior parking lot. Features include two entry doors and two electrical panels for flexible use. ***Permitted uses include restaurant, Dining in bakery , cafe, dessert shop, bubble tea, Bar & more**** (id:49187)
307 - 308 - 10376 Yonge Street
Richmond Hill (Mill Pond), Ontario
YONGE ST ADDRESS INVESTMENT OPPORTUNITY LEGAL "WORK/LIVE" SUITE 307 excellent Professional office, Legal, medical facility spa, treatment center, high-end finishes, limestone floors throughout, glass partitions, plenty of parking,1 KITCHEN and FULL KITCHEN. RESIDENTIAL SUITE AND COMMERCIAL SUITE CONDO RARE ZONING PLENTY OF PARKING, SEPARATE METERS, PLENTY OF WINDOWS CORNER UNIT, HIGH-QUALITY FINISHES WILL NOT BE DISAPPOINTED. OFFICE 776.10 SQ FT 1 underground PARKING WITH LOCKER AND BUILDING FRONTING YONGE ST IN THE HEART OF DOWNTOWN RICHMOND HILL, STEPS TO PERFORMING ARTS CENTER, TRANSIT. (id:49187)
107 - 66 Bay Street S
Hamilton (Durand), Ontario
Unleash your urban style at Core Lofts, Suite "Lexington"! Designed as a "New York Loft," this impressive 950+ sqft suite dazzles with soaring double-height ceilings. The open-concept main level offers a spacious foyer, convenient powder room with laundry, and a large walk-in closet,flowing into a modern kitchen with breakfast bar and bright living/dining area, all with sleek laminate flooring. Upstairs, the private primary bedroom features an ensuite and walk-in closet, overlooking the main living space. Includes 1 underground parking & 1 locker. Enjoy building amenities like a gym, party room, and a fantastic rooftop patio with BBQ. Prime downtown Hamilton location, just steps to City Hall, offices,schools, and the lively entertainment district. Explore more at www.corelofts.ca/amenities. (id:49187)
323 Inspire Boulevard
Brampton (Sandringham-Wellington North), Ontario
The Bright Side, Mayfield Community Stunning end-unit townhouse offering 3 bedrooms, 3.5 bathrooms, and 2051 sq. ft. of sun-filled living space. This brand-new, never-lived-in home combines style and functionality with upgraded hardwood on the main level and upper hallway, stained stairs with metal pickets, and extended-height kitchen cabinets. Enjoy outdoor living with a massive 20.9 x 18.6 ft composite deck off the living room and a private deck off the primary bedroom. The versatile den with a closet can easily serve as a 4th bedroom or home office. Parking is never an issue with a double car garage plus driveway space for 2 additional vehicles 4 car parking total. Modern features include a 200 amp electrical panel and roughed-in EV charging system. Located close to all amenities, this super spacious townhouse offers comfort, convenience, and elegance in the highly sought-after Mayfield Community. (id:49187)
910 - 2900 Highway 7 Street
Vaughan (Concord), Ontario
Welcome to this bright and spacious 807 sq ft unit with southeast exposure and soaring 9' ceilings. Thoughtfully designed with an open-concept layout, this suite features a modern kitchen with stainless steel appliances, under-mount sink, and a sleek backsplash.The large den is ideal for a home office or guest space. Enjoy the convenience of two full bathrooms and included parking. Located minutes from major highways (400/407), subway, York University, Cortellucci Vaughan Hospital, Vaughan Mills, Wonderland, golf courses, and more. Resort-style amenities include a 24-hour concierge, indoor pool, games room, guest suites, walk-in clinic, and more. (id:49187)
57 Thompson Drive
Port Dover, Ontario
All brick bungalow in quiet beach town of Port Dover on corner lot with attached garage & fenced yard. Enjoy boating, canoeing, seadooing, mini putt, fishing and Lake Erie life with a quaint downtown filled with lots of shopping & restaurants. This well cared for home features 2 bedrooms & laundry on main level, open concept living room & dining room,-great for entertaining, eat-in kitchen with large newer skylight & newer appliances in 2025 including fridge, stove & dishwasher, gazebo on your private extended deck off kitchen to fenced yard redone in 2024, large finished rec room perfect to watch movies in or sports games, 2 full baths, main level bath has newer skylight as well, reshingled roof 2025, central air, washer & dryer included, lots of room to finish another bedroom or games room, close to schools, park & grocery store. Perfect for 1st time home buyers or retirees! Come take a look as you won't be disappointed! (id:49187)
Main - 169 Edmonton Drive
Toronto (Pleasant View), Ontario
Welcome To This Bright And Renovated Upper Floor Unit In A Raised Bungalow Featuring An Open Concept Layout And Modern Kitchen With Quartz Counters, Stainless Steel Appliances, Gas Stove, Eat In Kitchen Island And Ample Cabinet Storage. Lots Of Pot Lights. 3 Good Sized Bedrooms. Meticulously Well Maintained. Convenient Location In North York Near Dvp/404, 401, Ttc, Parks, Shopping, Restaurants, Etc. 1 Outdoor Driveway Parking Only. Backyard Reserved For Landlord Use Only. Tenant Pays 60% Of All Utilities (Hydro, Gas, Water/Garbage, Internet) No Pets Or Smokers. (id:49187)
435 Westhaven Street
Waterloo, Ontario
A rare find on the west side of Waterloo. Last chance to own a brand-new Cook Home on a beautiful lot in the Westvale community built by an award-winning local builder. This home is available for viewing and could be ready for your family in February- ask for details. We are installing approximately $60,000 in upgrades!! This home -the West Bank D boasts 2405 sq.ft. – 4bedrooms and 2 ½ baths with a generous mudroom/ laundry room just off the garage. Main floor has hardwood and 12” x 24” ceramic tile floors. Some of this home’s features are 9’ main floor ceilings with 8’ interior doors on the main floor. There is a raised ceiling in the Primary bedroom, ensuite with walk-in shower and soaker tub. An impressive foyer greets you with tall windows that flood the staircase with natural light. The main floor has an open plan with a great kitchen with large island and 42” tall kitchen uppers complete with under cabinet lighting and quartz countertops. The kitchen boasts a large walk-in pantry. There is a very generous dinette with 8’ x 8’ patio door and it is open to the Great Room and Kitchen. If you work from home, you will love the area in the loft for workspace. The basement has large sunshine windows. Great schools within walking distance. Close to shopping, restaurants at The Boardwalk. Minutes from Zehrs Beechwood and Costco and a Par 3, 9-hole golf course. (id:49187)
26361 Highway 62 South Highway
Bancroft (Dungannon Ward), Ontario
L'Amable - This versatile property offers a 5-bedroom, 3-bathroom home surrounded by mature trees and gardens, providing privacy and space for family living. The home features a maple kitchen, main floor laundry, two wood stoves, and a finished lower level with additional bedrooms. It's a good choice for extended family or multi-generational living with several options to spread out. A gated entrance leads to a double garage/pole barn, large storage shed, and plenty of parking. An additional commercially zoned, heated building with hot and cold water is perfect for those with a plan - convert it into an in-law suite, rental apartment, or workshop to suit your needs. A fully automated 20 KW generator powers both buildings, while a spring-fed water supply with UV treatment and a propane furnace and owned hot water tank ensure peace of mind. With high-speed internet, garbage/recycling pickup, school bus route, and short drive to the beach and recreational trails, this property combines comfort, practicality, and opportunity. (id:49187)
49 Main Street E
Smiths Falls, Ontario
BUILDING FOR SALE, NOT THE BUSINESS - Outstanding fully occupied opportunity with well cared for mixed use building, perfectly situated in a thriving yet peaceful pocket of town. Just steps from the heart of the downtown business core and within easy reach of surrounding residential neighborhoods, the property offers convenience, flexibility for both commercial and residential uses. Its location makes it equally appealing to investors, business owners, and future residents. Main floor is designed for functionality and it's divided into two attractive commercial suites. One unit is home to a professional services office, while the other accommodates a medical treatment practice. Both spaces are thoughtfully arranged with reception areas, private offices, and storage, allowing for a wide variety of professional, service, or retail purposes. Their adaptable layouts provide security for current income while offering future potential for many business types. Above the storefronts, a bright and spacious two-bedroom apartment with backyard access. A 1-bedroom suite with full bathroom and separate entrance. Flexibility makes the property not just a sound investment but also a place where someone could seamlessly combine living and working in one central location. Practical features further enhance this properties desirability. Two private parking spaces serve the residential unit, while on-street parking ensures convenience for commercial visitors. Modern updates include two natural gas furnaces and separate hydro services, ensuring efficiency and dependable utility management for multiple tenants. This properties location strikes the perfect balance Whether you are expanding your portfolio, seeking steady rental income, or envisioning an ideal live/work opportunity, this mixed-use gem is one you won't want to miss. (id:49187)
107 - 66 Bay Street S
Hamilton (Durand), Ontario
Large 950+ sqft Unit!!! Unleash your urban style at Core Lofts, Designed as a "New York Loft," this impressive 950+ sqft suite dazzles with soaring double-heightceilings. The open-concept main level offers a spacious foyer, convenient powder room with laundry, and a large walk-in closet, flowing into amodern kitchen with breakfast bar and bright living/dining area, all with sleek laminate flooring. Upstairs, the private primary bedroom featuresan ensuite and walk-in closet, overlooking the main living space. Includes 1 underground parking & 1 locker. Building amenities include a gym,party room, and a fantastic rooftop patio with BBQ. Prime downtown Hamilton location, just steps to City Hall, offices, schools, and the livelyentertainment district. Hydro Not Included. Explore more at www.corelofts.ca/amenities. May also be leased furnished (for $2150). Available for 12 month lease (or a short-term lease) (id:49187)
8101 Decker Drive
Middlesex Centre, Ontario
Welcome to a rare 10-acre country retreat for horse lovers just minutes from London, Lambeth, and Highways 401 & 402. This raised ranch offers 5 bedrooms, 3 full bathrooms, and a layout designed for both family living and equestrian enthusiasts. The kitchen, complete with a butlers pantry and main floor laundry, overlooks the back paddocks, while the front living room captures peaceful views of horses out front. The walk-out lower level opens to a pool, hot tub, and indoor sauna, creating a true resort feel. A show-stopping feature is the expansive room with cathedral ceilings that opens directly to the pool area. This versatile space could easily become a private granny suite or serve as an entertainment hub, with a separate basement nearby thats ideal for a games room or extra storage.Horse lovers will appreciate the extensive upgrades including two oversized stalls with horse mattresses, water access, a new tack room, secure flex fencing, fire extinguishers, French drains, and a run-in. The paddocks, dry lot, round pen, and stable connect seamlessly, allowing horses to roam from the front to the back of the property, with pathways and woodland potential for riding trails. A 25x25 metal drive shed provides hay storage, while open space offers room for gardens, a chicken coop, or solar panels. The land also includes apple and pear trees along with 100 black walnut trees that can be harvested in the coming years for potential profit.Recent updates include a new furnace, electrical panel, EV charger, stove, and washer (all 2025), air conditioner (2022), hot tub (2020), pool liner and pump (2018), and 25-year shingles installed in 2014. A triple car garage and updated shop with space for woodworking, welding, or hobbies add even more flexibility. Private and peaceful yet incredibly convenient, this property is more than a home it's a lifestyle, offering the very best of both worlds. (id:49187)
1604 - 133 Torresdale Avenue
Toronto (Westminster-Branson), Ontario
Welcome to The Hemisphere Condominiums! This is a spacious and inviting 2 bedrooms, 1,5 bathrooms plus solarium condo with stunning views. Move in ready. Laminate Floors Throughout. Generously-Sized Living & Dining Areas Creating An Open-Concept Vibe. Ensuite Laundry. Great For Young Family, Downsizer Or Your First Home! Walk To G. Ross Lord Park, Walking Trails And Sports Fields. Bus stop right by the building going to Finch Station. Amenities include a Gym / Exercise Room, Outdoor Pool, Concierge and a Party Room as well as a Meeting / Function Room, Games / Recreation Room, Sauna and an Enter Phone System. Included in your monthly condo maintenance fees are Cable TV, Air Conditioning, Common Element Maintenance, Heat, Hydro, Building Insurance and Water. (id:49187)
54 - 154 Port Robinson Road
Pelham (Fonthill), Ontario
RELAX, REST, RESTORE & REPEAT! Maintenance free condo located in 'Lavender Fields' development by Gray Forest Homes in the heart of Fonthill. This beautifully appointed bungalow townhouse offers no rear neighbours and serene views from the enlarged 12 x 16 composite deck with metal railings, with future plans to create a lovely park-like setting across the way. Inside, the main floor opens with soaring 9-foot ceilings and provides everything needed for everyday living, including two bedrooms, two full baths, a great room, dining area, kitchen, and main-floor laundry. With over $100,000 in notable upgrades, this home surrounds you with high-end finishes. The focal point is the great room, with vaulted ceiling and lovely white gas fireplace creating a warm and welcoming atmosphere. The modern kitchen features upgraded cabinetry, LG appliances, quartz countertops, and under-mount lighting - perfect for entertaining. The primary ensuite boasts a tiled glass shower with heated floors, adding a touch of spa-like comfort. Downstairs, the cozy finished basement offers even more space, including a large recreation room, a third bedroom, a flex room, a full three-piece bathroom, and ample storage. Other standout upgrades, wide-plank engineered hardwood flooring, upgraded lighting and hardware throughout, and heated floors in all three full bathrooms. Perfectly located, this home provides easy access to incredible amenities. Nature enthusiasts will enjoy nearby walking trails, with the Meridian Community Centre just minutes away offers two NHL- sized ice rinks, an indoor walking track, two full courts, and adult programs including Brock Fit, spin classes, pickleball, step classes, yoga, and more. Come explore the Niagara Region with famous wineries, shopping, restaurants, grocery stores, and so many other conveniences are all just a stones throw away. Golf lovers will also appreciate being only minutes from two of Niagaras premier courses: Lookout Point and Peninsula Lakes. (id:49187)
239 Old Government Road
Emsdale, Ontario
This extraordinary property provides a unique opportunity for multi-generational living within a cozy, log home setting. The finished living spaces of the home were extensively updated in 2023. The layout of the home is well thought out, maximizing the peaceful, cottage country views of the surrounding forest from both the primary and in-law suites. The in-law suite alone offers over 1200 sqft. of finished living space all on one floor. It has a large master bedroom with an ensuite 4pc bathroom, large walk-in closet, and its own laundry. The open concept kitchen and living room area features a signature fireplace and large windows overlooking a private deck. Ramp access to the in-law suite make this very well suited for the seniors in your family. The primary unit’s living spaces are spread out over two floors. The front foyer overlooks the living room with vaulted ceiling, fireplace, and large windows with plenty of natural light. Home chefs will love the substantial new kitchen and separate dining room. The 2nd floor has 3 sizeable bedrooms, a guest room, and a centrally located multi-purpose room well suited for a kids play area, games room, or additional bedroom. The nearly 2700 sqft. basement is partially finished with ample space for work room, rec room, storage, theatre, bedrooms, etc. As spectacular as the house is, what truly makes this property special is the land. The home is surrounded by a sprawling mixed species forest with trails. There are outbuildings, a covered woodshed, and 2 premium 8'x 20' Shelter Logic Garages provided ample additional storage for all your needs! A road splits off the main drive and leads to a large clearing at the back of the property, suitable for camping or trailer storage. Hydro has already been run to the cleared area which offers many possibilities! (id:49187)
84 London Street
Toronto (Annex), Ontario
Inviting Family Home Filled W/Classic Charm & Modern Updates. The Open Plan Main Flr Has High Ceilings, Exposed Brick Wall & A Wood Burning Fireplace. There's No Compromise In The Chef Inspired Kitchen W/Lots of Cupboard & Counter Space, Granite Counters & Island W/Breakfast Bar. The Main Flr Family Rm Is A Great Retreat Or Studio & The Full Flr Master Has Vaulted Ceilings & Lounge Area. Enjoy The Outdoors In The Low Maintenance Yard Or Rooftop Deck. (id:49187)
139 Huntingdale Boulevard
Toronto (L'amoreaux), Ontario
Step into comfort and style with this beautifully upgraded 3-bedroom, 3-bathroom move-in-ready townhome, nestled in a peaceful, family-friendly enclave that blends space, sophistication, and unbeatable convenience.The main floor features a bright, open-concept living/dining area filled with natural light from a large south-facing window.Walk out to your private backyard patio ideal for morning coffee, weekend BBQs, or unwinding at sunset..The kitchen, fully renovated in March 2025, is a true showstopper with modern shaker-style cabinetry, quartz counters, a deep under-mount sink, pantry, coffee bar, and brand-new stainless steel appliances including stove, hood, and dishwasher perfect for cooking and entertaining in style..Upstairs, the spacious primary bedroom boasts a large closet and private terrace. Two additional bedrooms feature sunny south-facing windows. A chic 4-piece bath and linen closet complete this level The fully finished basement (2024) adds valuable living space with luxury vinyl flooring, pot lights, a kitchenette, 3-piece bath, laundry, rec room, den, and storage great for a home office or media room Recent upgrades include a new electrical panel (2024), CAC condenser unit, and owned hot water heater. Low-maintenance fees include Bell high-speed internet, cable TV, snow removal, landscaping, exterior maintenance, and water an exceptional value! Bonus: All furniture (except the large dining room chest) is included a rare turnkey opportunity! Located in a well-managed complex with ample visitor parking, this gem is steps from 24-hour TTC to Seneca College and subway, top-rated schools, parks, Bridlewood Mall, and quick access to Highways 404, 401 & 407.,,,,..Ideal for first-time buyers, families, professionals, or investors this home checks all the boxes. Don't miss your chance your next chapter starts here! (id:49187)
596c Ham Lake Road E
Killarney, Ontario
3 Bedroom Waterfront Cottage - French River Area. 4 Season Road Access. Winterized Home/Cottage/Hunt Camp. Large Boathouse/Shed potential Sauna/Bunkie. Next to over 400,000 Acres of Crown Land G2045.On the Shores of the "Hidden Gem, Ham Lake!"1 hr North of Parry Sound. Main intersections are Hartley Bay Rd. and Hwy 69.5 mins from Hwy 69 and French River Trading Post/Hungry Bear Restaurant. Private Dock, Private Beach, Fire Pit, Beautiful Spring Fed Lake. 2hrs from Barrie, 45 mins from Sudbury. Tongue and Groove Pine throughout. Fridge, Stove, Dishwasher, Large Hot Water Heater. Strong Cell Service. Cottage views include Quiet Lake, Beautiful Sunsets over Island, Big Sky, Blanket of Stars, Canadian Shield Parking for 10 cars, Trailers etc. Bass, Pike, Perch, Catfish - Spring fed lake. Large wrap around Deck. Elevated viewing platform/deck with Muskoka chairs. Fully insulated. Newer propane furnace. Ice Fishing/Skating. Sky full of Stars & the Milky Way. Deer, Fox, Loons, Hummingbirds. Phenomenal Fishing less than 10 mins to Georgian Bay via Hartley Bay. 5 mins to French River Provincial Park. Snowmobile Trails within 3 kms including the French River Snowmobile and Walking Bridge (largest of it's kind in the world) 12' wide, 90' over the water 512' long. Lot's of Storage. Water Frontage 160' (49m)..57 Acres.24,829 SQ/FT (2,307 SQ./M).14kms from Alban & Grocery, Lumber/Hardware, Pharmacy, LCBO, Hungry Bear Restaurant 4kms, 14 kms to Pub/Riverside Resort/Fish & Chips.1,000 Gal. Propane Tank (2020). *For Additional Property Details Click The Brochure Icon Below* (id:49187)
139 Pugh Street
Perth East (Milverton), Ontario
Welcome to 139 Pugh Street A duplex offering flexibility, privacy, and strong investment potential. This property features a functional layout perfect for families or investors. The main unit includes 3 bedrooms and 3 bathrooms, with upscale touches like flat ceilings, a designer kitchen with an oversized island, dual vanity and glass shower in the ensuite, and a spacious walk-in closet. The lower unit offers 2 bedrooms and 1 bathroom, with its own separate entrance and mechanicalsideal for extended family, guests, or tenants. Backing onto forest, you'll enjoy rare backyard privacy in the growing community of Milverton. Compared to similar homes in nearby urban centres, 139 Pugh delivers unmatched space, style, and value. Live in one unit, rent both, or create a multi-generational setupthis home gives you options! (id:49187)
19 Bridle Court
Clarington (Courtice), Ontario
*Premium 50x224 Ft Lot Located on Private Court In Desired Courtice Neighbourhood. *Stunning Entrance W/ Handcrafted Trim & Wainscoting Leading To A Grand Circular Staircase Open To Above & Below. *Elegant Living & Dining Rooms W/ Cornice Mouldings & French Doors. *Cozy Family Room W/ Fireplace. *4 Spacious Bedrooms Plus Finished Basement W/ 5th Bedroom, Bath & Rec Room. *Private, Mature Treed Backyard Perfect For Entertaining. *Conveniently Located Walking Distance To Schools, Parks, Shopping, Transit & All Amenities (id:49187)
202 - 2550 Simcoe Street N
Oshawa (Windfields), Ontario
Beautiful one-bedroom condo located in vibrant Oshawa North. Amenities include, spacious party room, dining room, meeting rooms, theater, game room, outdoor barbecue area. Walking distance to anchor stores, restaurants, and businesses. Minutes away from major highways. This condo offers convenience, luxury, and a vibrant community lifestyle. Include spacious locker for storage and extra wide surface parking spot located close to unit. This condo offers a large balcony, laminate floor throughout, quartz counter top, backsplash, ensuite stackable laundry, 24 hour concierge service, and many more other services. (id:49187)
95 Alpaca Drive
Richmond Hill (Jefferson), Ontario
Premium Ravine Lot**** in Sought After Jefferson Neighbourhood *Nestled 4+2 Bedrooms, *** Walk Up Basement***Meticulously Maintained *Tons of Structural Upgrades: Airy Tall Ceilings*Open Concept Gourmet Kitchen Overlooks Beautiful Ravine *Tall Kitchen Cabinets, Stainless Steel Appliances *Hardwood Flooring on Ground Level, Lots Of Potlights,4 Large Bedrooms Surrounded by Hiking Trails & Parks *Top Ranking School Zone: Richmond Hill HS, St. Theresa HS *Public Transit, Shopping, Banks & Restaurants Are A Short Walk (Or Drive) To Yonge St ****Finished Walk-Up Basement W/Sep Entrances**** (id:49187)
104 - 3740 Don Mills Road
Toronto (Hillcrest Village), Ontario
Bright 3-Bedroom & 2 Washroom End Unit Condo Townhouse with SW exposure. Newer Windows, Great Location, Steps to TTC, Trail & Ravin, Minutes to Hwy 404/401, Close to A.Y. Jackson Hs, Highland Middle School and Cliffwood Ps, Near Seneca College, Grocery Stores, Easy Showing with Lockbox (id:49187)
2 Black Spruce Street
Huntsville (Chaffey), Ontario
Welcome to 2 Black Spruce Street, now move-in ready, located in the coveted Highcrest transitional community. As part of Highcrest, Huntsville's hidden gem, 2 Black Spruce is a part of the active living community, conveniently located in-town, within walking distance of restaurants, shopping, and the gorgeous Muskoka landscape. Excitingly, residents of this community will soon have access to The Club at Highcrest amenities, including a fitness centre, indoor and outdoor kitchen and dining areas, an outdoor terrace, and a resident's lounge, adding even more value to this vibrant community. 2 Black Spruce offers two bedrooms and two baths, boasts high-quality standard features such as quartz counters, engineered hardwood flooring, and premium cabinetry, all of which add comfort and style. The covered private deck offers a tranquil retreat overlooking greenery, ensuring moments of relaxation and rejuvenation. Solid composite exterior siding, complemented with stone accents, wraps all the way around the home. Come and experience the perfect blend of luxury and comfort at 2 Black Spruce Street, constructed by Edgewood Homes. Taxes not yet assessed but estimated between $4,500 to $5,500. (id:49187)
241 Longboat Run
Brantford, Ontario
Modern 3 Bed, 2.5 Bath Home in Sought-After Brantford West! This beautifully maintained home is located in a newly developed and highly desirable neighborhood in Brantford West. Featuring 3 spacious bedrooms, each with large windows that fill the space with natural light, and generous closet space throughout. The primary bedroom offers His & Her walk-in closets and a ensuite with double sinks and a large shower. Enjoy the convenience of a separate upper-level laundry room. This home also includes a 1.5-car garage and an extended driveway that easily fits 2 vehicles. Close to Wilfrid Laurier University, top schools, parks, shopping plazas, and grocery stores. A perfect opportunity for families, professionals, or investors! (id:49187)
1270 Saginaw Crescent
Mississauga (Lorne Park), Ontario
Welcome to 1270 Saginaw Cres - an architectural masterpiece offering approximately 4,300 sqft of living space in the esteemed Lorne Park enclave. This stunning residence captivates with impeccable stone facade, arched windows, and grande entrance that exudes timeless allure. Inside, you're greeted with soaring ceiling heights, rich hardwood floors, intricate wainscotting, glistening LED pot lights, and a magnificent chandelier that beautifully illuminates the space. The living room is a show stopper with a floor to ceiling feature wall adorned with an electric fireplace. Natural light streams through stylish blinds, further enhancing the open concept floor plan. Curated for 5 star culinary experience, your chef's kitchen is equipped with high-end stainless steel appliances, custom cabinetry, and a breakfast area that flows seamlessly to your backyard oasis. Here, you'll enjoy meticulously landscaped grounds elevated with a luxurious stone patio, an in-ground pool, and a rough-in for an outdoor bathroom. Ascend upstairs via a floating staircase and into the Owners suite designed as your very own private sanctuary and complete with an expansive walk-in closet and a spa-like 5-piece ensuite. 4 additional bedrooms with their own captivating design details down the hall. The finished lower level provides a versatile space with a self-contained apartment ideal for multigenerational living or rental income. Here, you'll locate a fully equipped kitchen, a spacious rec room, a family room, 2 generously sized bedrooms, a 3-piece bathroom, a laundry area, and its own private entrance. With ample parking, newly installed shingles (Oct 2024), and exquisite attention to detail throughout, this home is a harmonious blend of style and comfort. Steps to top-rated schools, parks, and walking trails. Minutes to Lake Ontario, shopping, dining, and Clarkson/Lorne Park villages. Easy access to QEW, GO Transit, and Port Credit Marina. (id:49187)
6 Hibberd Lane
Huntsville (Chaffey), Ontario
Charming in-town home nestled on a quiet street, offering peace and privacy just minutes from local conveniences. This cozy residence features a spacious, full length deck perfect for outdoor entertaining, and sits on a large, level lot with plenty of room to expand or garden. The full, unfinished basement provides endless potential - ideal for storage, a workshop, or future living space. A rare opportunity at a great price. (id:49187)
2 Tidmarsh Lane
Ajax (Central West), Ontario
Welcome to the pinnacle of luxury living in Ajax. This rare-to-find Bungaloft residence offers 3 bedrooms, 3.5 bathrooms, and 3,204 sq. ft. above grade. Featuring soaring ceiling heights up to 12' on the main floor and 9' in the basement the home is designed to impress. Elegant engineered hardwood flooring extends throughout the main and second levels, while the chef-inspired kitchen showcases a stylish island, perfect for both family living and entertaining. The main floor primary suite offers direct access to a spacious covered porch, while a triple-lock entry door adds an extra layer of security. Currently in pre-construction, this home presents the unique opportunity to select your own finishes. At the buyers cost, you also have the option to finish a rooftop terrace and have access from the second floor. The 14 ft. high garage ceiling, allowing the installation of a lift a rare feature for additional parking space. The finished basement option adds 1,403 sq. ft. of living space, expanding the home to 4 bedrooms and 4.5 bathrooms, for a total of 4,607 sq. ft. of luxurious living. Nestled on a private ravine lot, this property spans nearly two acres of lush land, surrounded by protected conservation areas and backing onto Duffin's Creek. Blending modern elegance with natural beauty, this residence is being built to the highest standards an extraordinary opportunity in one of Ajax's most sought-after locations. (id:49187)
8 Tidmarsh Lane
Ajax (Central West), Ontario
Welcome to the pinnacle of luxury living in Ajax. This exquisite Bungalow offers 2 bedrooms, 2.5 bathrooms & offering over 2123 sq ft abovegrade. The home features impressive ceiling heights up to 12' on the main flr & 9 in the bsmt. Elegant engineered hrdwood flooring extendsthroughout the main levels, while the kitchen showcases a stylish island. For added security, the residence includes a triple lock door. Currentlyin pre-construction, this home presents the unique opportunity to select your own finishes. Additionally, the option to finish the basement allowsfor an expansion to 3 bedrooms and 3.5 bathrooms, adding 1,755 sq ft of space. This enhances both the luxury and functionality of the home,bringing the total living area to 3,878 sq ft.This home sits on ravine lot within two acres of lush land, surrounded by protected conservation areasand backing onto Duffins Creek. Designed with modern elegance and built to the highest standards. (id:49187)
6 Tidmarsh Lane
Ajax (Central West), Ontario
Welcome to the pinnacle of luxury living in Ajax. This exquisite two-story residence offers 5 bedrooms, 3.5 bathrooms & 3370 sq ft above grade.The home features impressive ceiling heights up to 12' on the main flr & 9' in the bsmt. Elegant engineered hrdwood flooring extends through out the main & 2nd levels, while the kitchen showcases a stylish island. For added security, the residence includes a triple lock door. Currently in per-construction, this home presents the unique opportunity to select your own finishes. Additionally, the option to finish the basement allows for an expansion to 7 bedrooms and 4.5 bathrooms, adding 1226 sq ft of space. This enhances both the luxury and functionality of the home, bringing the total living area to 4596 sq ft. This home sits on ravine lot within two acres of lush land, surrounded by protected conservation areas and backing onto Duffins Creek. Designed with modern elegance and built to the highest standards. (id:49187)
4746 Lovell Place
Niagara Falls (Downtown), Ontario
Fully furnished 3-Bedroom 1.5 bathroom Townhome for Rent - Downtown Niagara Falls! Just 1 minute to the University of Niagara Falls! Enjoy the convenience of living close to campus and all the amenities downtown Niagara Falls. (id:49187)
96 Kinrade Avenue
Hamilton (Gibson), Ontario
Amazing mixed use residential/commercial corner property in the heart of Barton Village . Work, work/live or invest in this versatile beauty. Building boasts a ground floor commercial unit operating as cafe/bar restaurant plus a one bedroom residential apartment in pristine condition. Second floor feature 2 spacious 2 bedroom units with covered porch. Be a part of the vibrant community . 10+ parking! (id:49187)
172 Industrial Boulevard
Brant (South Dumfries), Ontario
Excellent 1.92-acre industrial yard with M2 zoning, allowing for a wide range of general industrial uses. Features include outside storage, truck and trailer parking with a 2-bedroom, 2-bathroom Apartment, and a Repair Shop. Flat, usable land ideal for logistics, construction, transportation, or equipment storage. Strategically located in a strong industrial node, just minutes to major highways and transportation routes. Rare opportunity to acquire a well-located, high-functioning yard with flexible zoning and hard-to-find outside storage permissions perfect for end users or investors. (id:49187)
1105 Tillison Avenue
Cobourg, Ontario
Welcome to 1105 Tillison Avenue, a beautifully maintained 4-bedroom all-brick raised bungalow offering over 2,100 sq. ft. of finished living space in Cobourgs sought-after Terry Fox School neighbourhood. Designed for comfortable family living and effortless entertaining, this home combines practical design with warm character and pride of ownership.The bright main level features an inviting layout with gleaming hardwood and ceramic floors, two spacious bedrooms, and a 4-piece bath. The eat-in kitchen provides abundant cabinetry with custom pull-out shelving, ample counter space, and a walkout to a large deck, ideal for summer barbecues and gatherings. Freshly painted and professionally cleaned, the home is ready for its next chapter.The fully finished lower level extends the living space with two additional bedrooms, a full bathroom, and a cozy family room anchored by a gas fireplace, creating a perfect area for movie nights or guests. The private, fully fenced backyard offers plenty of room for children or pets to play, complemented by a powered storage shed for hobbies or extra space.Throughout the home, thoughtful touches such as oversized closets and functional layouts enhance comfort and livability. This property truly balances style, flexibility, and convenience. Located within walking distance of top-rated schools including Terry Fox Public and St. Mary Catholic Elementary, and minutes to Donegan Park, Northumberland Mall, and downtown Cobourg with its boutiques, cafés, Victoria Beach, and Marina. The nearby Cobourg Community Centre offers skating, fitness, and year-round programs for active families. A wonderful opportunity to own a spacious, move-in-ready bungalow in one of Cobourgs most family-friendly and convenient locations. (id:49187)
47 Stanley Ave Crescent
Haldimand, Ontario
Welcome to this beautifully designed 3-storey townhouse, offering over 1,500 sq. ft. of modern living space with the perfect blend of comfort and elegance.Upon entry, a welcoming foyer opens to a versatile flex space and a convenient laundry area, tailored for todays lifestyle.The heart of the home awaits on the sun-filled second floor, featuring neutral-toned hardwood floors throughout. This open-concept level includes:A stylish eat-in kitchen with central island A separate dining area for gatherings A spacious family room with seamless flow Sliding doors leading to a private balcony perfect for morning coffee or evening relaxation Upstairs, a natural oak staircase leads to the third level, offering:A luxurious principal suite with walk-in closet, spa-inspired ensuite, and private balcony access Two additional generous bedrooms with flexibility for family, guests, or office use Set in a desirable neighborhood, this home is steps from parks, trails, and river access, providing endless opportunities for outdoor recreation and leisure. (id:49187)
70 - 4700 Ridgeway Drive
Mississauga (Churchill Meadows), Ontario
Don't miss out on an exciting entrepreneurial opportunity; become your own boss with the dynamic Mr. Loop franchise. With its bold, Instagram-worthy aesthetic and a youthful brand identity perfect for today's dessert and social media culture, Mr. Loop offers a proven, scalable, and profitable business model backed by a cohesive brand strategy and support system that's been crafted for replication and expansion. (id:49187)
24 - 7370 Bramalea Road
Mississauga (Northeast), Ontario
We are renting out SIX spacious offices within a 1,904 sq ft commercial unit located in a prime area at 7370 Bramalea Road, Brampton. The offices can be RENTED INDIVIDUALLY OR TOGETHER and some are partially furnished, offering flexibility for different business needs. The unit also includes a large professional waiting and reception area, a spacious boardroom, kitchen and washrooms and convenient loading dock access for supplies and equipment. Situated in a well-maintained and reputable commercial complex that enhances business visibility and growth, this property is just minutes from Hwy 407, Bramalea GO Station, Bramalea City Centre, and other key amenities. It is well suited for real estate brokerages, mortgage brokerages, accounting firms, law offices, consulting practices, and many other professional uses. For detailed office sizes, please refer to the floor plan in the listing. PLEASE NOTE *** Rental Is Gross LEASE *** TMI INCLUDED IN PRICE, TENANT TO PAY HST. (id:49187)
1112 - 75 Emmett Avenue
Toronto (Mount Dennis), Ontario
Very spacious two bedroom and Den ( can be used as a third bedroom).This unit has a NW panoramic views over treed green space. large eat-in kitchen with a newer appliances,ample closet and storage spaces,spacious laundry room.Very warm,clean and attractive lobby. The hallways and lobby is well maintained and spotless.The property is close to all amenities. TTC at your doorstep,close to the new Eglinton Lrt. walk to Parkland/Humber river trails Indoor salt water pool,Gym,bicycle room for a healthy lifestyle. A must see to appreciate (id:49187)
662 Byngmount Avenue
Mississauga (Lakeview), Ontario
Make Your Dream Come True! Lake Escape. Modern Charm In Lakeview Waterfront Community Epitomizing Elegance & Comfort. About 300 Yards From Lake Ontario & Marine. 4 Bdr, 6 Wrs+Loft. Apr. 5,000 Sq.Ft. of Total Area Smart Home: Connected to the Internet and managed by mobile devices: Video Surveillance System, Home Security Systems, Home Heating/Cooling System, Lighting System, Coffee Machine, Washer & Dry. One Of The Few 3-Storey Houses In The Lakeview Modern Home Village. Unique Well Designed Open Concept Unsurpassed Quality Craftsmanship & Details Are Evident Thruout. Open Concept Gourmet Chef's Kitchen. 2 Kitchens + 3rd Floor Kitchenette. Large 5x9 Quartz Island Countertop. Ample Of Storage Space. 9-12 Ft Ceilings. Strong Waterproof Shotcrete Foundation. Heated Driveway & W/O Bsmnt Floor, Entrance Area And Wshrms Floors. Huge Fiberglass Windows $ Entrance Door. Custom made 25-foot-long chandelier with 45 bulbs. Stunning Led Light Fixtures & Mirror. High Quality Engineering Floor- The Best Option For Locations Close To Big Water. Fully Finished Basement Offers Incredible Potential, With Separate Entrance Providing The Ideal Setup For In-law Suite, Older Kid Suite Or Rental Income. Towel Warmers. Shoe Closet. Balcony in Master bedroom and Terrace on 3d floor covered with 16x16 composit. Central AC & Additional 3rd floor AC Unit. High Efficiency Furnace With Humidifier. High Efficiency Gas Modulating-Condensing Boiler. Black Powder Coated Stainless Steel Outside Railings. Door Bell With Video & Audio Communication By Mobile Device. Gas line to BBQ. Central Vacuum System. 2 Car Garage 20Lx17.4Wx12H Ft With Glass Door & Epoxy Covered Floor. Epoxy Covered Entrance Steps & Basement Landing. 3 Wells For Storm Water On Basement Landing.Trench Drain System Around The House. Sauna & Extra Roomy Hot Tub With Lounger & More. Parks, Trails. About 20 Min To Downtown Toronto, 15 Min Airport, 5 Min to QEW & 427 (id:49187)
1651 Lakeshore Road W
Mississauga (Clarkson), Ontario
Seize this rare opportunity to own this highly versatile commercial property in the renowned Clarkson community. Spanning approximately 0.36 acres and backing onto a serene ravine, this expansive parcel offers C-4 zoning, allowing for a wide range of permitted uses, including medical offices, a pharmacy, personal service establishments, and more. Enjoy being in a prime location in a high-traffic area with excellent visibility, surrounded by well-established residential communities that ensure a steady customer base. Just minutes from Clarkson Village, where a variety of unique shops, restaurants, and cafes create a vibrant atmosphere, this property also offers close proximity to Rattray Marsh Conservation Area and waterfront trails. With easy access to the QEW and Highway 403, as well as nearby public transit options like Clarkson GO Station, convenience is guaranteed. (id:49187)
90 Ivybridge Drive
Brampton (Madoc), Ontario
Attention investors, contractors. Great opportunity to own a house in highly sought area, Ideal for investors seeking rental income from two separate units, or perfect for families looking to accommodate extended family or generate additional income. Roof and Garage door 3 years old. Conveniently Located near parks, schools, recreation centre, shopping, and Hwy 410, Perfect for Renovators, Contractors and Handy People. 4-bedroom 5-backsplit semi offers incredible versatility, perfect for savvy investors seeking income property or contractors/renovators ready to unleash its full potential. (id:49187)
726 - 285 Dufferin Street
Toronto (South Parkdale), Ontario
Welcome to XO2 Condos where modern design meets unbeatable urban convenience. This east facing, brand-new, never-lived-in1-bedroom,1-bathroom suite offers the perfect balance of vibrant city living and cozy neighbourhood charm with bright unobstructed city views. Just steps from Liberty Village, you are right next to the action while still enjoying the feel of a true community. Inside, you'll find a functional split layout with smooth ceilings, floor to-ceiling east-facing windows that flood the space with natural light, and a sleek modern kitchen featuring quartz countertops, built-in appliances, and stylish cabinetry. Enjoy next-level amenities: 24-hour concierge, state-of-the-art fitness centre, golf simulator, boxing studio, co-working spaces, party and dining rooms, and kids' den. With the 504 Streetcar and Exhibition GO just steps away, minutes from the Financial District, the lakefront, shopping, dining, and everything Downtown has to offer. This is urban living at its best stylish, convenient, and connected. **Opportunity not to be missed** (id:49187)
2709 - 30 Elm Drive
Mississauga (Fairview), Ontario
Welcome to this stunning 1-bedroom condo located in the vibrant Mississauga City Centre! This modern unit features an open-concept layout with a spacious living area that extends to a private balcony, perfect for enjoying your morning coffee or evening views. The sleek kitchen boasts built-in appliances, quartz countertops, and ample storage, making it both functional and stylish. The kitchen island is also movable allowing for changes. The 4-piece bathroom is beautifully designed for comfort and relaxation. This condo comes with 1 parking spot and 1 locker for added convenience. Situated in a prime location, you're steps away from world-class shopping, top-rated restaurants, public transit, and easy access to major highways. Perfect for first-time buyers, young professionals, or investors, this condo combines style, comfort, and unbeatable location. Don't miss your chance to own this gem! (id:49187)
132 - 2 Dunsheath Way
Markham (Cornell), Ontario
Stylish Corner Unit 2 Bed, 2 Bath Stacked Townhouse in Prime Markham Location!This bright and modern corner unit offers added privacy and an abundance of natural light. The open-concept layout features a contemporary kitchen with stainless steel appliances, granite countertops, and a spacious private patio perfect for outdoor dining or relaxing. The primary bedroom includes a generous walk-in closet. Enjoy the convenience of ensuite laundry and underground parking.Located in a highly sought-after community, just steps from top-ranked schools, the VIVA bus terminal, a state-of-the-art community centre, and a public library. Surrounded by parks and nature reserves, with easy access to Hwy 407, Hwy 404, GO Stations, Markville Mall, and historic Main Street Unionville. (id:49187)
3106 - 18 Water Walk Drive
Markham (Unionville), Ontario
Two years New Condominium Building With A Prime Location In The Heart Of Markham On Hwy 7. This Luxurious Building Is The Newest Addition To The Markham Skyline. 9 ft ceiling, open concept, bright, Spacious And Efficient Two-Bedroom Plus large Den with door can be used as 3rd bedroom. Two full bathrooms & 1 powder rm. L-shape kitchen with lots of storage. Luxury Features: Prime Location In The Heart Of Markham Centre Steps To Whole Foods, LCBO, Go Train, VIP Cineplex, Good Life And Much More Minutes To Main St. Unionville Public Transit Right In Front, 3 Minutes To Highway. Excellent School Board. don't miss it (id:49187)
208 - 9700 Ninth Line
Markham (Greensborough), Ontario
This Beautifully Designed Unit Features 2 Spacious Bedrooms Plus A Den And 2 Full Bathrooms, Including A Private Ensuite For Added Comfort. Enjoy An Open-Concept Living And Dining Area, Complemented By A Sleek, Modern Kitchen With Quality Appliances And Stylish Laminate Flooring Throughout. The Building Offers An Impressive Range Of Amenities Such As 24-Hour Security, A Fully Equipped Fitness Centre, A Relaxing Jacuzzi Spa, A Party Room, Visitor Parking, A Scenic Rooftop Terrace, And Even Access To A Nearby Hiking Trail. Perfectly Situated Just Steps From Public Transit, This Home Is Also Close To Top-Rated Schools And Only About 5 Minutes From Markham Stouffville Hospital. You'll Also Be Near Major Shopping Centres, Restaurants, Banks, And A Supermarket Everything You Need Is Right At Your Doorstep. (id:49187)
334 - 9471 Yonge Street E
Richmond Hill (Observatory), Ontario
Xpression Condos One Bedroom Condo Suite with one parking & one locker in the Heart Of Richmond Hill .Open Concept Design with 9' Ceiling, New painting with Upgraded Modern Kitchen With Tall Upper Cabinets, Stainless Steel Appliances, Quartz Counter & Ceramic Backsplash. Floor To Ceiling Windows ,Private Courtyard Facing Balcony with East view. *24Hr Concierge, Fitness Studio, Spa & Steam Room, Indoor Pool, Movie Theatre & Game Room, Club/Bar, Lounge Area,Two terraces with BBQ, Guest Suites,Boardroom.Steps To Hillcrest Mall and Supermarket. (id:49187)

