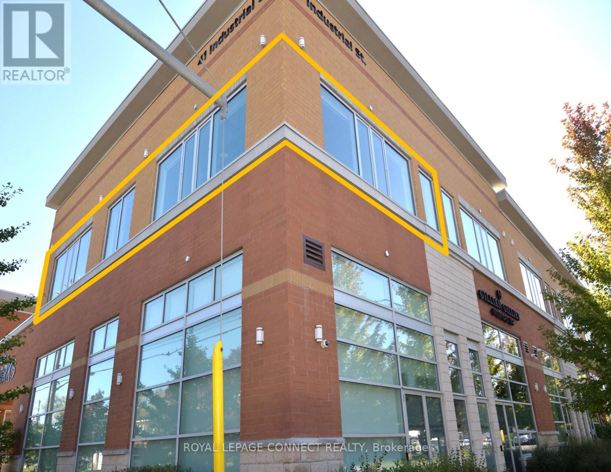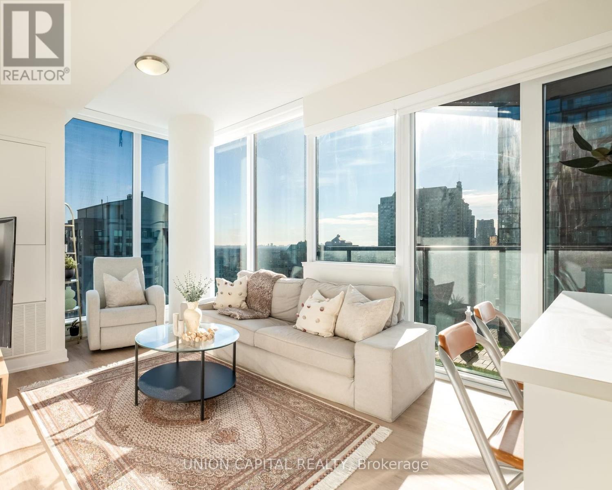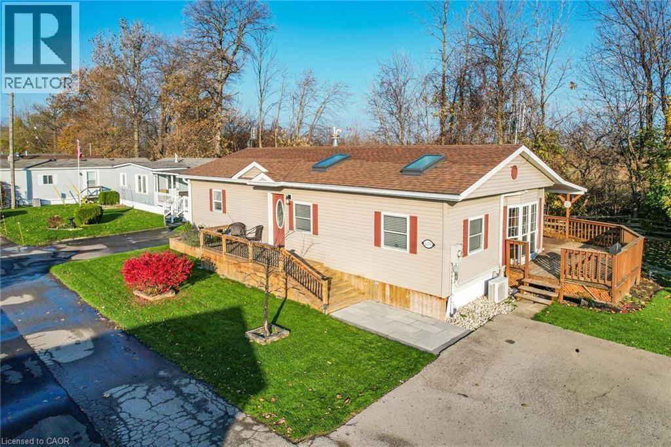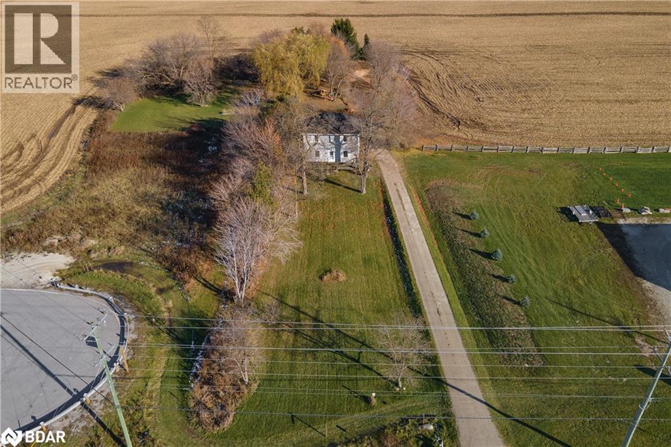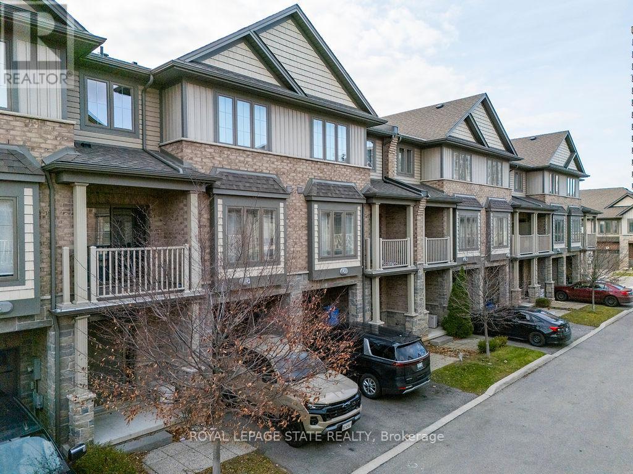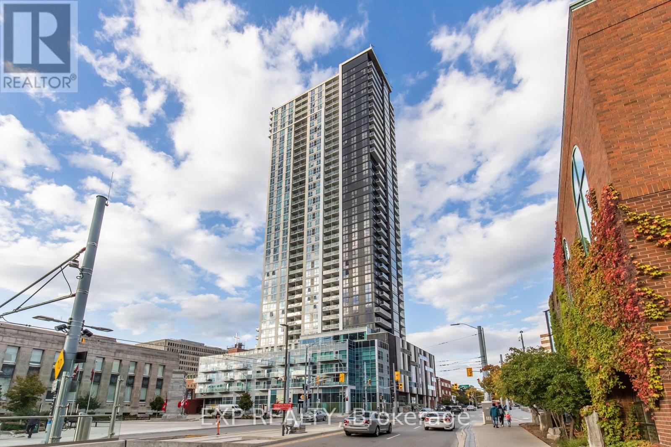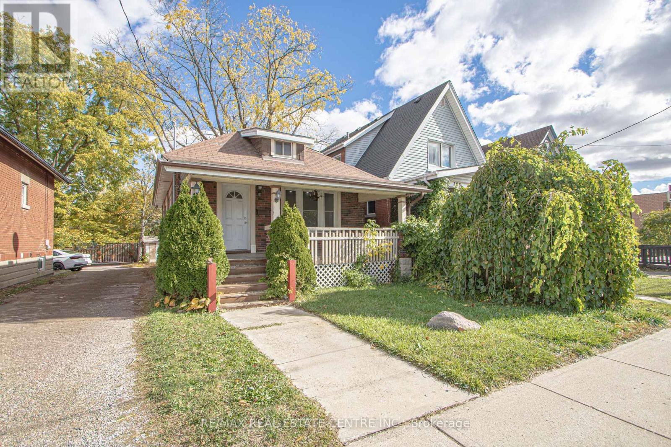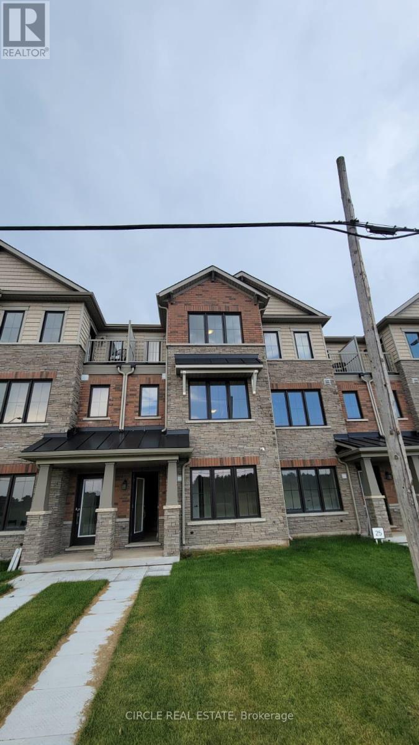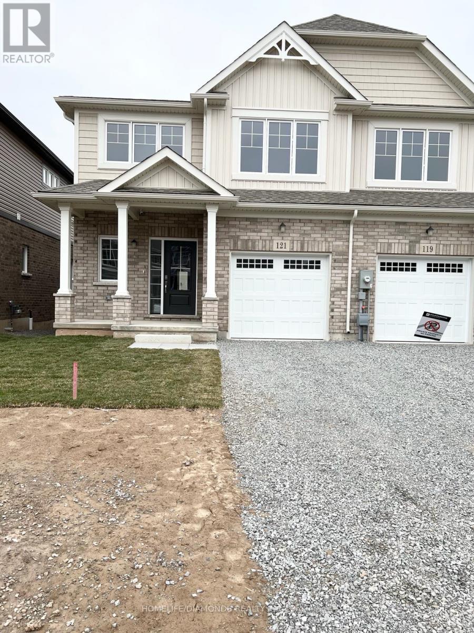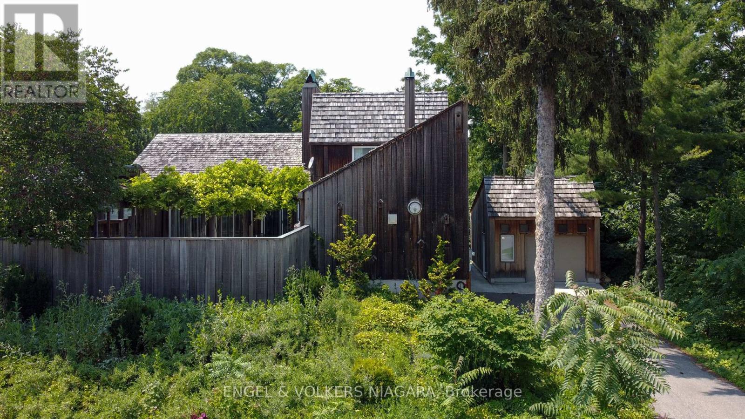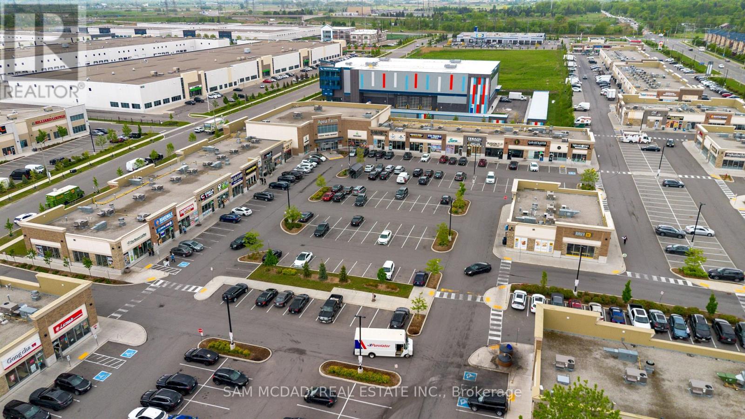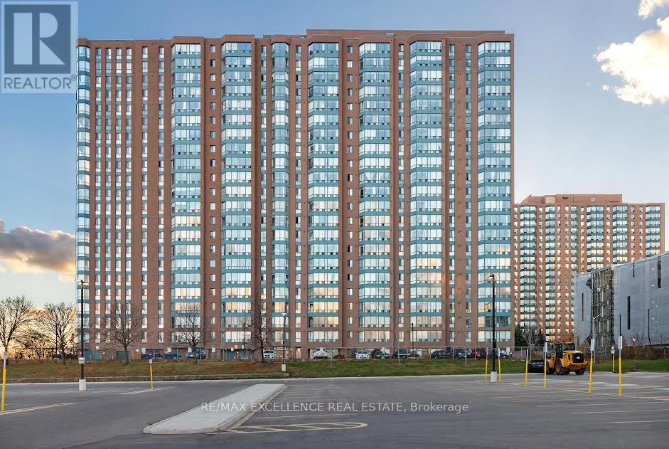208 - 41 Industrial Street
Toronto (Thorncliffe Park), Ontario
A Highly Functional, Bright Second Floor Corner Unit Boasting High Exposed Ceilings, Three Walls Of Wrap Around Windows (North, East, West Exposure), And Gleaming Concrete Floors, All Meticulously Renovated With High-End Modern Finishes. Unit Is Equipped With A Modern Kitchenette, Custom Lighting Throughout, Newly Built Washroom, Alarm System, And Two Care Allotted Parking. This Open Concept Layout Can Be Partitioned Into Individual Work Stations Or Simply As An Open Show Room Operation/Display. Property Is Surrounded By Newly Completed And Pending Development Projects. Walking Distance To Smart Centers, Retail Stores, Restaurants, Cafes, And More. Property Is Situated In A Central Transportation Hub With Easy Access To Yonge Street, HWY 404, HWY 401, Public Transit, And The Upcoming LRT. E01 Zoning Allows For A Broader Range Of Industrial And Commercial Uses. (id:49187)
2102 - 15 Ellerslie Avenue
Toronto (Willowdale West), Ontario
ALL EYES ON ELLERSLIE! Step into this sun-drenched 1-bedroom, 1-bathroom corner suite where modern luxury and effortless style come together. Thoughtfully designed with no wasted space, this bright residence showcases floor-to-ceiling windows framing expansive, unobstructed south city views. The open-concept layout features 9 ft smooth ceilings, designer lighting, and a stunning kitchen complete with integrated appliances and sleek custom cabinetry. Enjoy a seamless flow from the spacious living and dining area to not one-but two private balconies, ideal for morning coffee or evening sunsets. Perfectly positioned in the heart of Willowdale West at Yonge & Ellerslie, you're just moments from North York Centre subway (400m), Mel Lastman Square, Whole Foods, Loblaws, cafés, and top dining spots-with easy access to Hwy 401 for effortless commuting. Ellie Condos offers a full suite of high-end amenities including a 24-hour concierge, fitness centre, spin and yoga studios, theatre, games and party rooms, guest suites, and a stylish BBQ terrace. Experience one of North York's most coveted communities-your next chapter begins here. (id:49187)
4453 Timothy Lane
Beamsville, Ontario
STYLISH & UPDATED BUNGALOW IN GOLDEN HORSESHOE ESTATES! Welcome to 4453 Timothy Lane, a beautifully updated 2-bedroom, 1-bathroom bungalow nestled in the heart of wine country. This charming and affordable home has been thoughtfully remodeled with modern touches and neutral finishes throughout, including drywall, fresh flooring, and a soft, contemporary colour palette. Step inside to a bright and airy living room featuring pot lights and two large skylights that bathe the space in natural light. The adjoining dining area, with its vaulted ceiling, opens to a stunning completely redone kitchen with sleek stainless steel Appliances, ample cabinetry, and stylish lighting - perfect for everyday living or entertaining. The refreshed 3-pc bathroom includes a walk-in shower, offering both comfort and convenience. Outside, enjoy your own private yard with no rear neighbours, BRAND NEW deck, and a custom oversized shed - ideal for storage, hobbies, or gardening gear. The double drive provides plenty of parking. Located in the charming Golden Horseshoe Estates community, just minutes from the QEW, scenic vineyards, local restaurants, parks, and shopping. Only 10 minutes to the Grimsby GO Station, 30 minutes to Niagara Falls and the U.S. border, and just an hour from Toronto - it’s the perfect blend of small-town charm and big-city access. Pad fee of $733.38/month includes Taxes & water. CLICK ON MULTIMEDIA for the full virtual tour, photos & more! (id:49187)
8184 26 Highway
Clearview, Ontario
Discover the charm of country living on this nearly 2-acre property in Clearview, featuring a farmhouse and providing exceptional convenience. Ideally located on Highway 26, just minutes from Wasaga Beach and Collingwood, this property offers two accessible entrances - one from Lyons Gate and one directly from Highway 26. Enjoy being close to major amenities including the new casino, to-be-built Costco, other shopping, dining, and a variety of recreational activities. With ample parking and excellent frontage, the property offers fantastic potential for a home-based business, making it a perfect blend of rural charm and practical opportunity. New roof installed 2023. (id:49187)
12 Waterview Drive
Hamilton (Lakeshore), Ontario
Charming 2-Bedroom Rental by the Lake in Stoney Creek Enjoy the peaceful lakeside living in this bright and spacious 2-bedroom townhome in Stoney Creek! Perfect for anyone looking for a cozy retreat with modern conveniences. Features include:2 generous bedrooms with ample closet space. A bright living room with natural light. Private balcony, ideal for enjoying your morning coffee or evening sunset. Convenient attached garage with extra storage. kitchen with appliances included. Quiet, friendly neighborhood near beautiful lakefront views. Steps away from parks, walking trails, and local amenities. Located just minutes from major highways, shopping, and dining, this rental provides the perfect blend of comfort and convenience. (id:49187)
3908 - 60 Frederick Street
Kitchener, Ontario
Top floor unit with unobstructed views of downtown Kitchener. Enjoy smart home features, including a smart door lock, thermostat, and light switches, all controlled through a central hub. Fantastic walk score of 95, your steps away from everyday needs and amenities. This is a great rental opportunity for students and young professionals. New Immigrants Welcomed.24 hrs Concierge, Exercise Room, Smart home system, Gym, Party/Meeting Room,Rooftop Deck/Garden, Much More!!! Parking included which is rare for this building. (id:49187)
386 Wharncliffe Road S
London South (South F), Ontario
Welcome to 386 Wharncliffe Rd S Newly Painted And Professionally Cleaned Detached Bungalow, A Beautifully Home Perfect For a Family, Couple or Home Based Business Located In Old South. The Bungalow Comes With 3+1 Bedrooms And Two Full Washrooms. Basement Is Beautifully Finished With One Bedroom, One Full Washroom And a Huge Family Room. Brand New Pot Through Out The Main Floor. Oversized Master Bedroom Has Walking Closet And Big Window. . Conveniently Located Close To Restaurants, Great Schools, Grocery Stores, Library, Park And More. Bus Stop Is Just a Few Steps Away. Includes Two Parking Spaces, a Shed And a Sun Deck. Check The Photos, Complete Video And Virtual Tour Link. (id:49187)
21 Melody Lane
Thorold (Hurricane/merrittville), Ontario
Discover this three-storey townhouse nestled in a peaceful, family-friendly neighborhood. This bright and spacious home features a modern kitchen with a central island, a cozy breakfast area, and parking for two cars. Enjoy the convenience of being just 5 minutes away from Seaway Mall, Walmart, Canadian Tire, Rona, Niagara College, and the General Hospital, with Brock University only 10 minutes away. The property also includes a welcoming deck, perfect for relaxing outdoors. Plus, you're just minutes from Highway 406, with easy access to St. Catharines (15 minutes) and Niagara Falls (20 minutes). Ideal for a small family looking for comfort and convenience in a prime location. (id:49187)
121 Alicia Crescent
Thorold (Hurricane/merrittville), Ontario
Welcome to this charming two-story home with a classic exterior featuring brick and vinyl siding. Inside, the main floor offers an open-concept layout including the kitchen, dining area, living room, laundry room, and a convenient powder room. Upstairs, you'll find four bedrooms and two bathrooms, including a spacious master suite with an ensuite three-piece bathroom. With its blend of modern convenience and timeless design, this home offers a cozy retreat for comfortable living. (id:49187)
89 Byron Street
Niagara-On-The-Lake (Town), Ontario
Fully furnished 3-bedroom custom-built home, in a prime Old Town location. Fully equipped kitchen. Just bring your groceries. Flexible rental terms available. Walk to all amenities. This is a very unique custom-built home. Detached garage, private garden with fish pond. ** This is a linked property.** (id:49187)
72 - 4700 Ridgeway Drive
Mississauga (Churchill Meadows), Ontario
Welcome to 4700 Ridgeway Drive #72, a turnkey commercial opportunity in one of Mississauga's busy and most sought-after corridors. Located in the newer Erin Mills Commercial Centre, the plaza is modern, well-maintained, and features ample surface parking, with a strong mix of restaurants, gyms, big box stores, and specialty retailers. The area attracts consistent foot and vehicle traffic, drawing both local residents and commuters from nearby Oakville and surrounding neighbourhoods. Currently operating as a dine-in restaurant, the unit is fully leased, offering immediate rental income and strong appeal for investors. Whether you're an investor, or entrepreneur, this is a rare opportunity to secure a high-visibility, income-producing unit in one of Mississauga's most dynamic commercial hubs. (id:49187)
1913 - 115 Hillcrest Avenue
Mississauga (Cooksville), Ontario
An Absolute Showstopper! This apartment Boasts Incredible Upgrades, Including Newer Washrooms, Porcelain Tiles, Captivating Potlights, a Fresh Quartz Counter, and a Modern Double Sink. The Kitchen is Equipped with New Stainless Steel Appliances, Including a Convenient Overhead Microwave. Featuring 2 Bedrooms, 2 Bathrooms, and a Delightful Solarium, This Unit has Recently(2024) Undergone a Stylish Paint Job, and All Electrical Switches have been Replaced. Situated on the 19th Floor, The Apartment Enjoys Ample Sunlight. Located in The Heart of Mississauga, It Offers a Fantastic Transit System with the GO Station right at the Doorstep, Along with Easy Access to Grocery Stores, Schools and More! The Property Includes One Parking Spot and a Locker. With Convenient Access to Major Highways and Airport, Your's Just Minutes Away From Square One Shopping Mall and the Upcoming LRT. Don't Miss The Opportunity to Make this Your Home! (id:49187)

