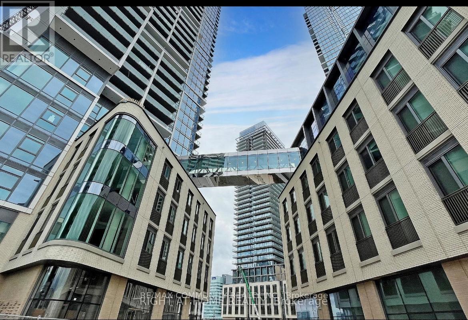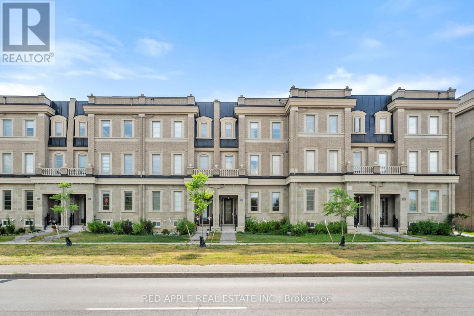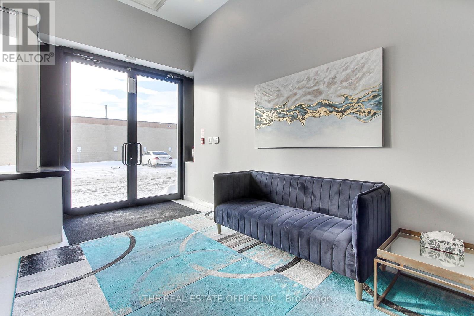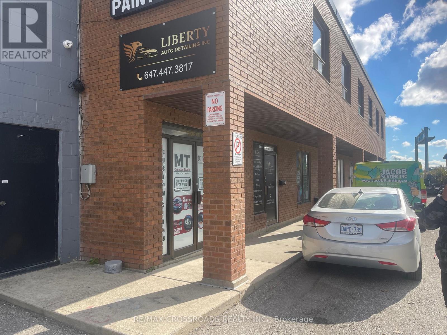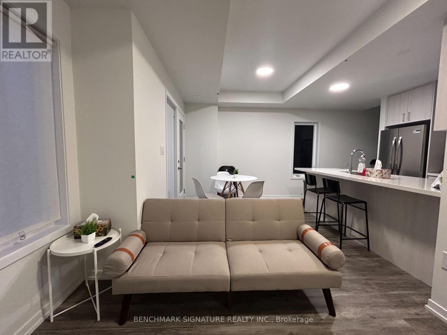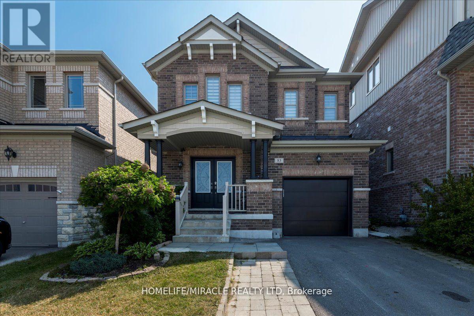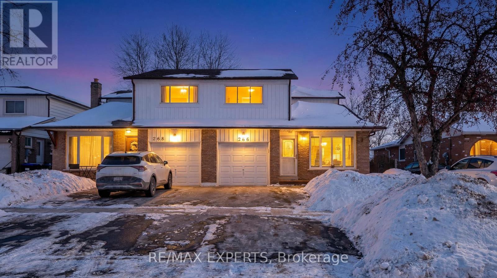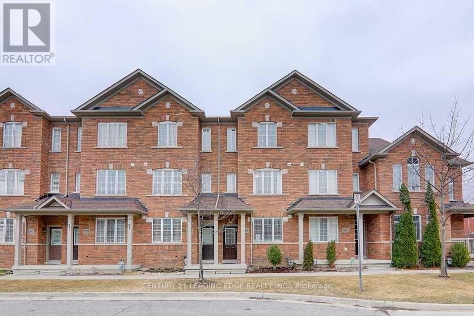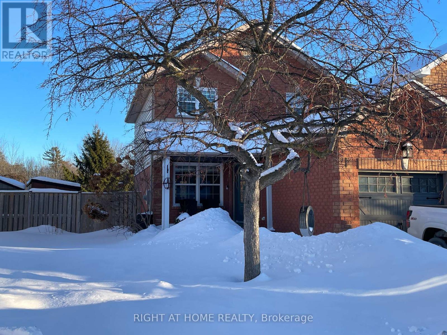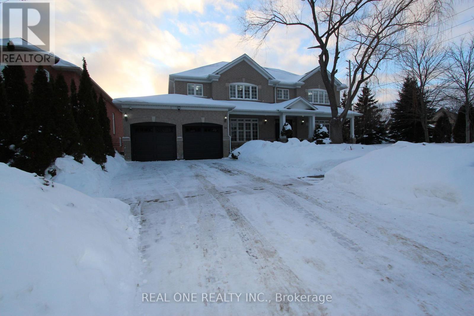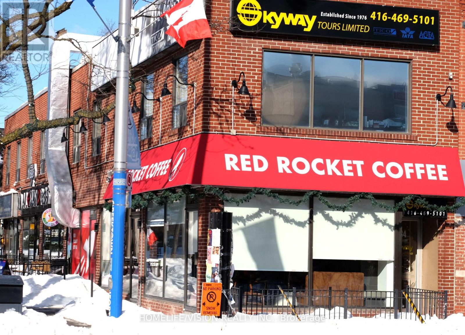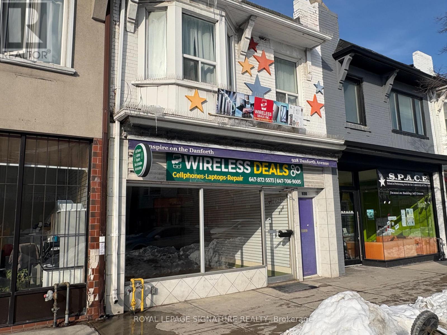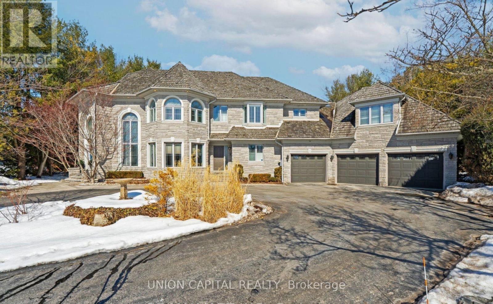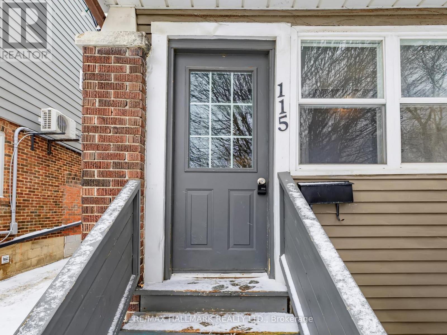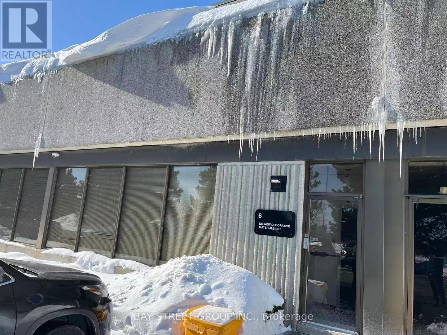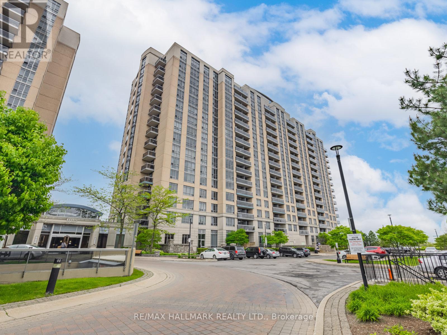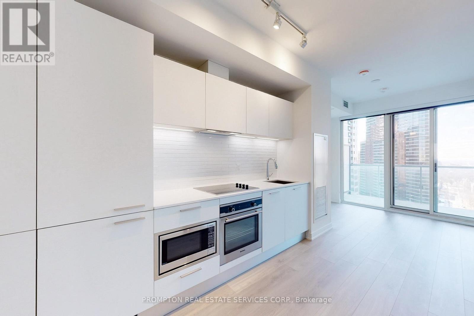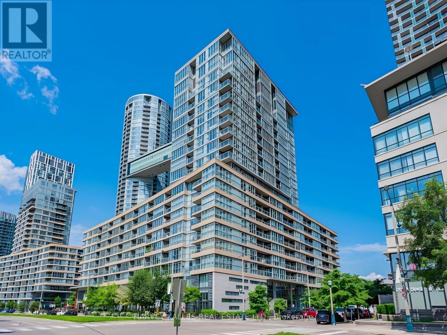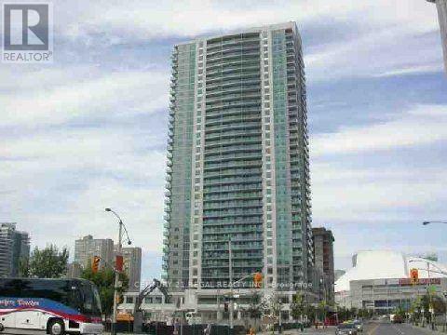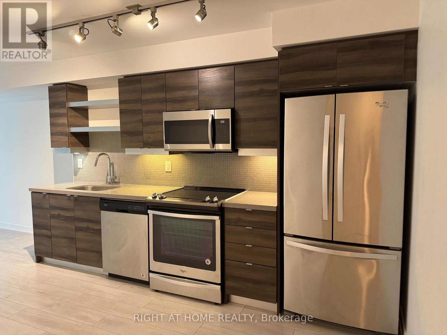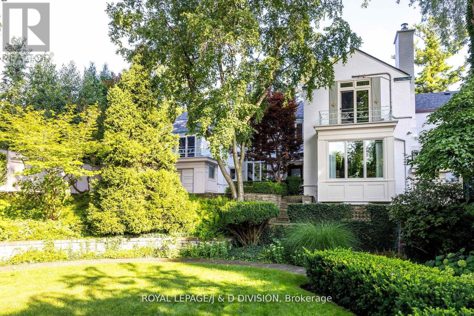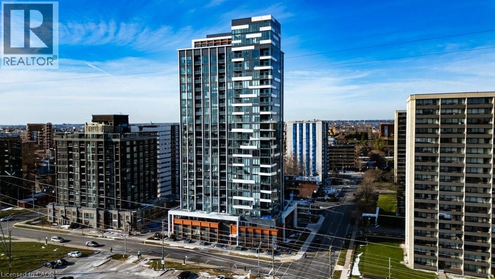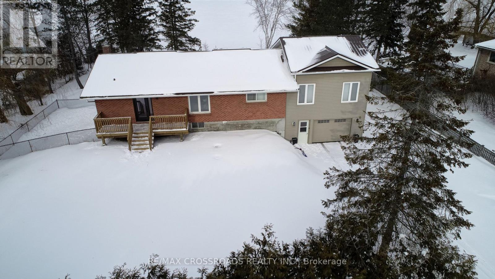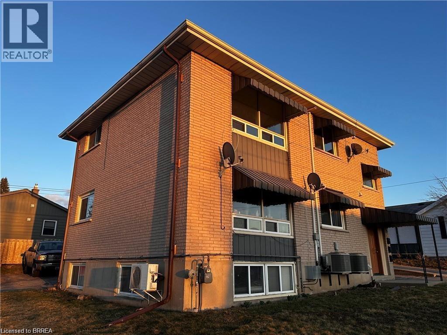5111 - 7890 Jane Street
Vaughan (Vaughan Corporate Centre), Ontario
Brand New Transit City 5 condo, At The Centre Of Amenities, Steps To The Subway, Regional Transit, And Major Highways (Mins To Hwy 7, 407,400, York University, Vaughan Mills, Canada's Wonderland & More...) Right At Your Doorstep. High Demand Building By Centre Court In The Heart Of Vaughan Metropolitan Centre. This Modern One Bedroom one bathroom Unit Includes a Large Balcony & Smooth 9" Ceilings, and Large Windows from Floor To Ceiling! A Cozy Open Concept Space With A Great Layout! A Modern Kitchen With Granite Countertop. Fantastic South/east view from 51st Floor. 24,000sqft State-of-the-art Amenities include a Cardio Zone, Rooftop Pool W/ Luxury Cabanas, Dedicated Yoga Spaces, Basketball & Squash Court, Multiple Rooftop Green Roofs & Terraces, Library Room, Co-Work Space, 1-Acres Of Parks & More! Enjoy The Convenient Location and access to GTA via subway. (id:49187)
9392 Bayview Avenue
Richmond Hill (Observatory), Ontario
LUXURY TOWNHOME WITH PRIVATE RENTAL UNIT. Located in Richmond Hill's Observatory community, this stunning three-floor townhouse comes with high-end finishes and a private rental unit, with separate entrance, located above garage. Key features include: premium appliances (Wolf 4 burner gas stove, a Sub Zero refrigerator, and Asko dishwasher), engineered hardwood flooring, and 10 foot ceilings on the second and third floor and 9 foot ceilings on the main floor and basement. The private Coach House apartment includes 3 piece bath, full kitchen, bedroom, laundry facilities and terrace. It c/w a washer/dryer, fridge and stove. This property also has a finished basement, designed for both relaxation and entertainment purposes, featuring a 3 piece bath, stylish wet bar and living space. Don't miss this blend of high end comfort and practical living. (id:49187)
3 - 50 Casmir Court
Vaughan (Concord), Ontario
Two beautifully furnished, turnkey private offices available for lease in a quiet and professional office setting. Each office offered at $2,500/month + Hst , all utilities included plus Wifi. Ideal for professionals seeking a refined, low-distraction work environment alongside other established, high-end professionals.The space offers shared facilities, including washrooms, kitchen, and well-appointed common areas. One dedicated parking space per office is included, with visitor parking available.Conveniently located on Highway 7 between Dufferin Street and Keele Street, providing excellent vehicular access and easy connectivity to major routes including Highways 400 and 407, as well as nearby transit options, dining, and service amenities. The location is well-suited for professionals who value accessibility and privacy over heavy pedestrian traffic.An excellent opportunity for a move-in ready office in a well-maintained, professional environment (id:49187)
2 - 33 Peelar Road
Vaughan (Concord), Ontario
Established Business, Car Wash and Detailing Great Location, serving Vaughan Concord area , Front Office consist reception and renovated and modern customer waiting area, and reception. Back Is 1800 Sq Ft All Epoxy finished floors ($26000) Car Wash And Detailing Business fits 6 cars for wash and detailing, The car wash area is equipped with commercial compressor, commercial washer dryer, Pot Lights And More, Rear With a large Drive-In Door Well Maintained Complex/Ample Parking...Steps To Hwy 407, Currently the business is only car wash , but you can add Automotive tinting and paint covering business .Seller motivated to sell quickly (id:49187)
128 Matawin Lane
Richmond Hill (Headford Business Park), Ontario
Brand new, luxurious 3-storey back-to-back townhouse at Major Mackenzie & Hwy 404. Modern open-concept layout with premium finishes and excellent natural light. Offered fully furnished for ultimate convenience, with flexibility to remove furniture upon request. Prime location with easy access to highways, transit, and nearby amenities. (id:49187)
83 Willoughby Way
New Tecumseth (Alliston), Ontario
Located in Alliston's prestigious Treetops community, 83 Willoughby Way offers a prime family-friendly location with fresh, move-in-ready finishes. Inside, you'll find a bright open concept layout featuring oak hardwood flooring on the main level and a beautiful oak staircase leading to three spacious bedrooms. The convenient second floor laundry adds extra functionality and saves you trips up and down the stairs. The home has been freshly painted and includes a brand-new garage door, giving it a clean, updated look. Directly across the street is the local school, making morning routines easy. Just a short walk brings you to a family park and splash pad, perfect for outdoor fun. You're also close to Walmart, the Honda Plant, and downtown Alliston, with quick access to Highways 27 and 400 for an easy commute. (id:49187)
266 Britannia Avenue
Bradford West Gwillimbury (Bradford), Ontario
AMAZING VALUE AND LOCATION! Welcome to 266 Britannia, a well-maintained semi-detached home set on an oversized 149-ft deep lot walking distance to the GO station, public and Catholic elementary schools, Lion's Park which offers a splash pad, playgrounds, Sports courts, winter skating rink, and summer camps and much more... This home is turn key and well looked after! Featuring a finished walk-out basement with separate entrance, offering excellent potential for a basement apartment. Enjoy the oversized driveway with parking for 4 vehicles plus 1 in the single-car garage.This home includes many additional upgrades and Features including: High-efficiency furnace and heat pump (Feb 2024) Attic insulation upgraded to R-60 (Spring 2024) Gazebo added to rear deck (Summer 2024) Updated bathrooms with new flooring in both washrooms and new upstairs vanity (Fall 2024) New side door and locking storm door (Apr 2025) Updated flooring: carpet and two bedrooms (Apr 2021) Custom wood shutters in living room, kitchen, and landing (2020) Custom kitchen renovation (2016) Garage door replacement (2014) Electrical panel upgrade with piggyback wiring for aluminum/copper; certificate of workcompleted (2013)Gas hookup for stove is behind existing stove Gas hook up for BBQ (id:49187)
503 White's Hill
Markham (Cornell), Ontario
Welcome to 503 Whites Hill Ave! This beautiful 3-bedroom freehold townhouse is located in the desirable Cornell Rouge community. Featuring a bright, open-concept layout filled with natural light, a spacious interior, and an upgraded kitchen with granite countertops and backsplash. All bathrooms have been tastefully updated. Conveniently located just steps to schools, shopping, parks, highways, and more. Just move in and enjoy! (id:49187)
19 South Balsam Street S
Uxbridge, Ontario
Beautiful two-storey link home backing onto serene conservation land. Enjoy direct access to walking trails and a park right from your backyard-perfect for nature lovers. This well-maintained home features numerous upgrades throughout, offering comfort, style, and functionality. A rare opportunity to own in a peaceful setting with no rear neighbours. (id:49187)
2 Delisle Street
Richmond Hill (Devonsleigh), Ontario
Extra large corner lot, 104 feet wide at the back, 116 feet deep, impressive curb appeal, stunning detached house, spacious 5 bedrooms, 3523 square feet as per MPAC, built in 2002, fully upgraded, extra wide layout provides more comfortable and spacious living and entertainment space, full of natural sunlight, huge backyard, expansive side yard with mature trees and lush lawn, creates a natural green buffer that ensures privacy and distance from the main road. Double entrance doors, crown moulding, pot lights, quartz countertops, stainless steel appliances, free standing bath tub, glass shower, hardwood floor, tons of upgrades. Beautifully finished basement with huge open space and elegant kitchen and washroom, and 2 bedrooms as well. Do not miss the opportunity! (id:49187)
2nd Floor - 484 Danforth Avenue N
Toronto (Playter Estates-Danforth), Ontario
Prime Leasing Opportunity With Excellent Corner Exposure. Entire 2nd Floor Overlooking Both Alexander The Great Parkette And Danforth Avenue. Large And Bright. (id:49187)
928 Danforth Avenue
Toronto (Danforth), Ontario
Perfect Location For Retail Storefront Business On The Danforth With High Foot Traffic Just Steps From Donlands Subway Station. 830 Square Feet Of Open Retail Space With 900 Sqft Basement Ideal For Storage. 9ft 5in Ceiling Height On Main Floors With Large Window & Generous Southern Natural Light. Upgraded Flooring & Built-In Office With Window Looking Onto The Retail Space. A Great Blank Canvas For You To Add Your Touch Within A Thriving Community. One Private Parking Space At The Back With Direct Access To Basement Or Store Level, Perfect To Unload Supplies With Ease. Away From Construction Of Pape Subway Which Brings More People To Use Donlands Station. Suitable For Many Uses (Studio, Clinic, Fashion Boutique, Furniture, Gallery, Artisanal Shops, Health & Wellness And Office Use, Retail, etc). Open To Food Prep, Selling Cooked Food or Baked Goods But No Vents Or Cooking On Site. No Marijuana, Mushroom or Vaping Businesses. No Pawn Shops or Payday Loans. (id:49187)
9 Bunhilll Court
Ajax (Northeast Ajax), Ontario
Welcome to Deer Creek in Durham's most prestigious enclave. This exceptional 6+1 bedroom, 7 bathroom estate home sits on a private 1.34-acre lot and offers over 5,100 sq ft of refined living space. Enjoy resort-style outdoor living with an inground pool, hot tub, and tranquil setting backing onto lush green space and a golf course, surrounded by mature trees for ultimate privacy. Designed for both comfort and entertaining, the home features 9-ft ceilings on the main floor, a gourmet chef's kitchen, double-sided gas fireplace between the living and family rooms, and a sunken office/den. The upper level offers four spacious bedrooms, including two with private ensuites and two connected by a Jack & Jill bath. A separate in-law wing includes its own kitchen, living room, two additional bedrooms, full bathroom, and private deck. Additional highlights include an oversized bathroom with accessible shower, elevator/lift access from the garage, and a finished basement with a 7th bedroom, wine cellar, and generous open space for recreation or customization. (id:49187)
115 Hiltz Avenue
Toronto (South Riverdale), Ontario
An exceptional, fully renovated Leslieville residence offering a rare blend of space, style, and functionality. Located in one of Toronto's most coveted neighbourhoods, this home stands out with 3 full bathrooms, private parking, and a thoughtfully designed layout ideal for modern living. The main floor is expansive, airy, and beautifully connected, featuring a generous living and dining area enhanced by pot lights and seamless flow-perfect for entertaining and everyday life. The sleek, modern kitchen anchors the space with quality finishes, ample counter space for the Chef in you! A walkout leads to a private back deck, while a main floor powder room and oversized foyer add convenience and valuable extra space rarely found. Upstairs, 3 well-appointed bedrooms each offer closet space, including a warm and inviting primary retreat with custom built-in storage. Rarely offered 3 Renovated bathrooms throughout the home elevate both comfort and design. The fully finished basement with high ceilings delivers an impressive recreation room and a 3-piece bathroom-ideal for hosting, relaxing, or flexible living options. Steps to parks, trails, acclaimed restaurants, cafés, and local shops, with effortless access to transit and major routes, this home delivers refined Leslieville living with nothing left to do but move in. (id:49187)
5250 Finch Avenue E
Toronto (Milliken), Ontario
Sublease opportunity with good rates. Existing lease expires Dec 31, 2029. Use, credit and financial to be approved by the Landlord. 25% office; 75% industrial space with 18 feet clearance. (id:49187)
436 - 18 Mondeo Drive
Toronto (Dorset Park), Ontario
Bright and functional 2-bedroom, 2-bath condo for lease at 18 Mondeo Drive in Scarborough, offering a split-bedroom layout for added privacy and plenty of natural light throughout. The spacious living and dining area features large windows and upgraded laminate flooring, with a walk-out from the kitchen to a private north-facing balcony. The open kitchen includes modern appliances, granite countertops, and a breakfast bar. The primary bedroom features a walk-in closet and a 4-piece ensuite, while the second bedroom offers a large window and great versatility. Includes one parking spot and one locker. Located in Mondeo Springs II by Tridel, a well-managed building with top-notch amenities including an indoor pool, gym, sauna, party room, guest suites, 24-hour concierge, and visitor parking. Situated minutes to Kennedy Subway Station, TTC, Highway 401, Highland Farms, shopping, schools, parks, and more. Move-in ready and ideal for professional couples or small families seeking comfort and convenience in a connected community. (id:49187)
2812 - 3 Gloucester Street
Toronto (Church-Yonge Corridor), Ontario
Welcome To Your Luxury Oasis In The Heart Of The City! This Exquisite Condo Offers The Perfect Blend Of Convenience And Luxury, Direct Access To The Subway Wellesley Station. With Its Prime Location Just A Stone's Throw Away From UofT And TMU. Spacious Open-Concept Layout With Floor-To-Ceiling Windows, Providing Abundant Natural Light. European-Inspired Kitchen With Sleek Appliances, Perfect For Culinary Enthusiasts. Stunning Unobstructed View From The Balcony Of The City View & Lake Ontario. Luxurious Amenities: Spectacular Fitness Centre, Sleek Party Room Facilities, Great Outdoor Space, Theatre, Study Room, Outdoor Infinity Pool, Kids Playroom.One Locker Included (id:49187)
655 - 10 Capreol Court
Toronto (Waterfront Communities), Ontario
2 Bedrooms + Den, 2 Full Washrooms, One Parking Included, Luxury Condo In Downtown. Espresso Laminate Floors, Beautiful Modern Cabinetry In Kitchen & Full Sized Built In Pantry. Approx. 745 Sq Ft Plus 45 Sq. Ft. Balcony. Fantastic Amenities Including 24 Hr. Concierge, Exercise Rm, Pool, Hot Tub, Steam Rm, Aerobics/Yoga, Close To Highways, TTC, Shopping, Sobey's, Rogers Ctr. CN Tower, 8 Acre Park Across The Street. (id:49187)
2706 - 30 Grand Trunk Crescent
Toronto (Waterfront Communities), Ontario
Luxury Infinity Condo,2 Bedrooms,2 Full Bathrooms .Open Concept Living/Dining Room With Laminate Flooring. Walk Out To Balcony. Partial View Of Lake, High Floor. Rent Includes Hydro As Well. Recently Painted . Walk To Union Station, Air Canada Centre, Rogers Centre And Lake .Parking And Locker Included. (id:49187)
533 - 525 Adelaide Street W
Toronto (Waterfront Communities), Ontario
Located in the heart of Toronto's vibrant Fashion District, Musee Condos offers urban living at its finest. This stylish unit provides modern comfort with an open layout and upscale finishes. Door added to the Den to be used as a 2nd bedroom. Just steps from King West, Queen West, and the Entertainment District, you'll have access to the city's best dining, nightlife, and shopping. Enjoy nearby parks like St. Andrew's Playground Park, Clarence Square and easy access to transit, making commuting a breeze. Live where convenience meets luxury-Musee is your perfect downtown retreat! The streetcars are just steps away. For drivers, the Gardiner Expressway and Lakeshore Boulevard are easily accessible, providing a quick route to uptown, the airport, and beyond. Whether you prefer public transit or driving, getting around the city from this prime location is seamless and convenient. (id:49187)
12 Forest Glen Crescent
Toronto (Bridle Path-Sunnybrook-York Mills), Ontario
A rare opportunity to own a secluded ravine residence, gracefully set back from the street on an expansive 1/2 acre+ lot in one of Toronto's most private enclaves. Expansive, L-shaped lot, with gunite pool set to the side, and a home with 5,200+ square feet above grade that blends transitional design with timeless style. Surrounded by mature trees & a picturesque ravine, this estate offers the feeling of country living. Grand interior foyer with two-storey south windows, flagstone floors, and a sweeping staircase. The main floor is designed to entertain from formal garden views, gracious living and dining rooms, a chef's kitchen featuring an atrium skylight, Tahj Mahal Quartzite island, walnut details, and top-of-the-line appliances, connecting to a sun-filled breakfast room with fireplace and Nano doors that open to the outside. Family room with detailed millwork, walk out to a deck and panoramic views over the ravine and pool. Main floor also includes large home office off the side hallway, powder room, guest/nanny bedroom, 3-piece bath, laundry and mud room with access to the double garage. Second floor is expansive with five generous sized bedrooms, three bathrooms including a primary suite with sitting area, fireplace, spa-inspired ensuite, and tranquil views of the gardens and ravine. Lower level features upgraded mechanics, bright, playful recreation room with built-ins, cozy reading nook, fireplace, 3-piece bath, and walk-out access to the pool. The exquisite garden is designed by landscape architect Ron Holbrook, featured in Canadian House & Home and included in local garden tours. Highlights include a charming gazebo, potter's shed, large grass area for children to play, a deck ideal for al fresco dining and summer entertaining with sun awning, gunite pool with hot tub-surrounded by complete privacy, is embraced by the ravine and lush landscaping. Unmatched privacy so close to top schools, walk to Yonge Street amenities, and steps to Rosedale Golf Club. (id:49187)
500 Brock Avenue Unit# 705
Burlington, Ontario
This brand-new 1 Bedroom + Den Brilliance Model suite at Illumina Condos offers 850 sq. ft. of bright, modern living with floor-to-ceiling windows that fill the space with natural light. The open-concept layout includes a designer kitchen with premium Fisher & Paykel appliances, a quartz waterfall island, and ample cabinetry and counter space, while the versatile den can serve as a home office or dining area. The spacious primary bedroom features a custom built-in closet and convenient access to a 4-piece bathroom. Residents enjoy underground parking and a private locker, as well as premium building amenities including a 24-hour concierge and security, a state-of-the-art fitness centre, bike storage, a BBQ area, and a stylish party room. The 22nd-floor party room with rooftop terrace offers breathtaking lake views and provides an ideal space for entertaining or relaxing. Steps from the lake, shops, cafés, restaurants, the Art Gallery of Burlington, and the Performing Arts Centre, with a pharmacy and medical clinic at the building base and close proximity to the GO Station and highways, this suite combines comfort, convenience, and modern urban living in one complete package. (id:49187)
8 Williams Point Road
Scugog, Ontario
Welcome to your private waterfront retreat! This beautifully updated 3 bedroom Raised bungalow offers the perfect blend of comfort, space, and scenic living on an expansive 1.64 acre lot. Step inside from your newly installed deck to discover a bright, modern interior designed for easy living, with thoughtful updates throughout. The walkout basement with gas fireplace and luxury vinyl plank flooring (2021/2022) adds versatility and seamless access to the outdoors, ideal for entertaining, boating, water sports and relaxing. Car lovers, hobbyists, and outdoor enthusiasts will appreciate the single attached garage plus a double detached garage, offering ample room for vehicles, storage, toys and the convenience of an EV charger already in place. Outside, soak in the peaceful waterfront setting with room to roam, garden, or simply take in stunning western sunsets that paint the sky night after night. Whether you're sipping morning coffee by the water or hosting summer gatherings, this property delivers space, privacy, and lifestyle in one exceptional package. A rare opportunity to own a move-in-ready waterfront home with acreage. Also you can be part of the Williams Point Cottagers Association for a small fee and enjoy, a private park, an executive golf course, Summer events that include; fishing derby, pig roast, dances for the little ones and for the big ones, golf tournaments, horse shoe tournament, Euchre tournament, bingo, Halloween dance and so much more during the long weekends. This is not just a home it's a lifestyle. Don't Miss Out. 3rd bedroom was converted into an office, easily converted back. (id:49187)
73 Fourth Avenue Unit# 2
Brantford, Ontario
Welcome to this renovated 2 bedroom spacious apartment in Echo Place! This unit has been recently renovated with a new kitchen, all stainless steel appliances including dishwasher, new flooring and fresh paint! Both bedrooms are large with closets. Coin laundry is available in the basement. The Building is very clean and well maintained. Heat and Water is paid by landlord - Although Tenant controls thermostat for Furnace and AC for their unit. Tenant only pays rent plus electricity. 2 Parking spots included. Vacant and Available as of March 1 2025 (id:49187)

